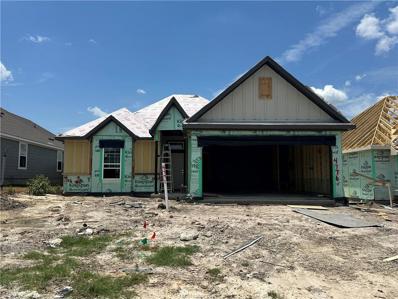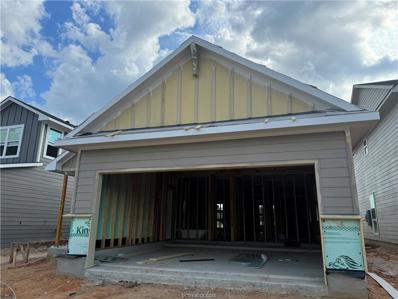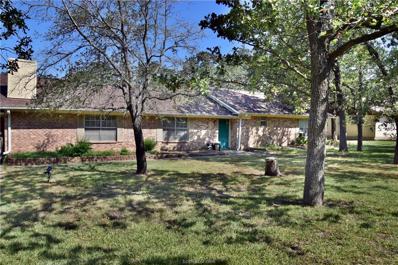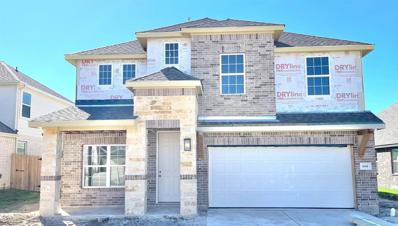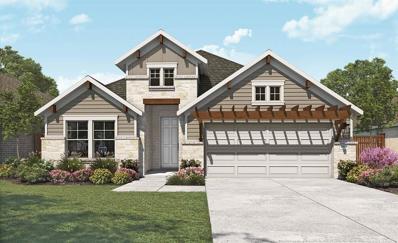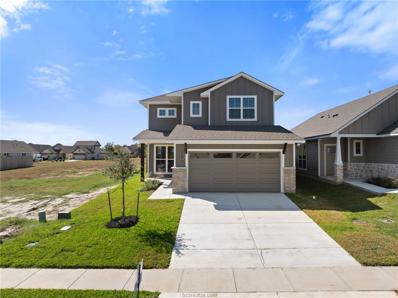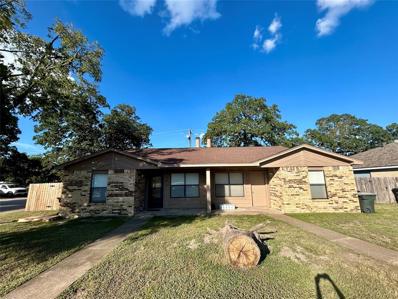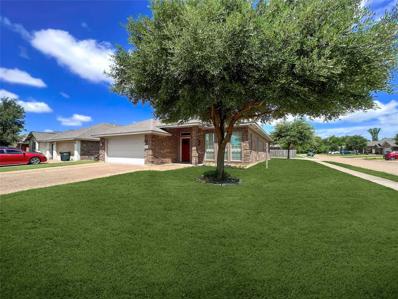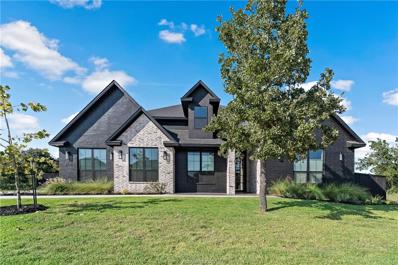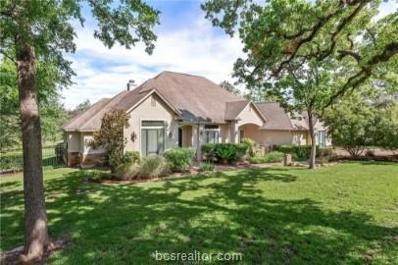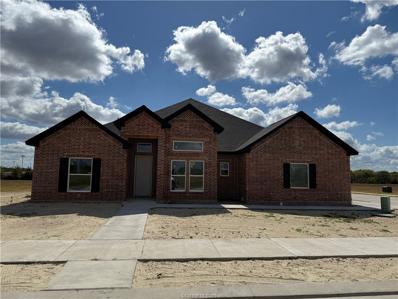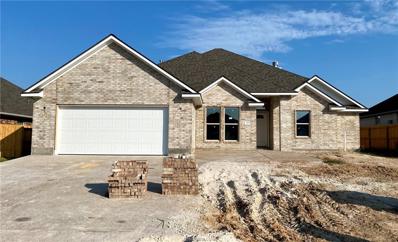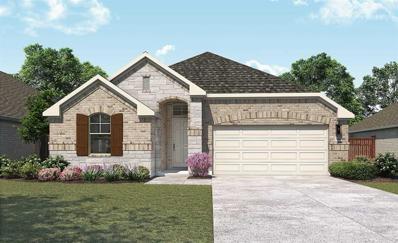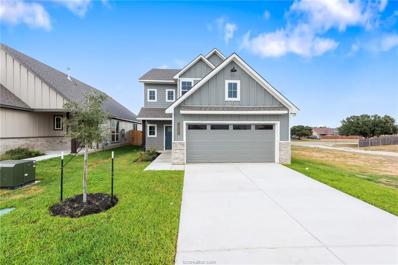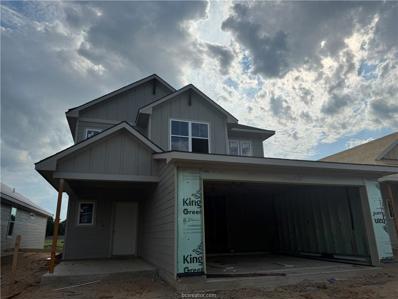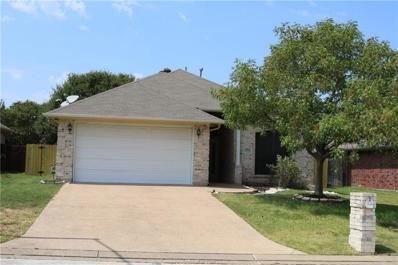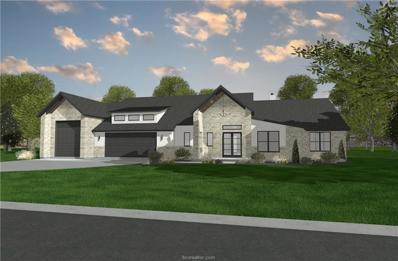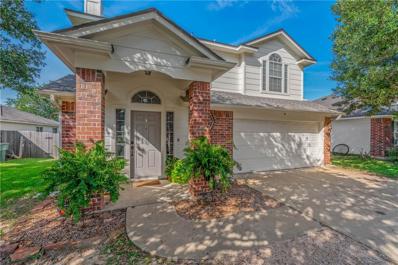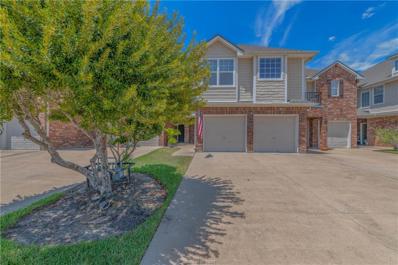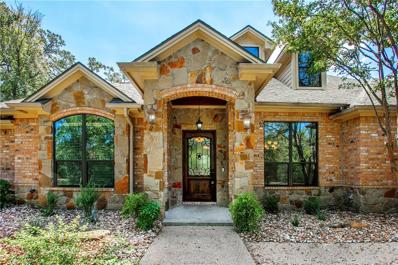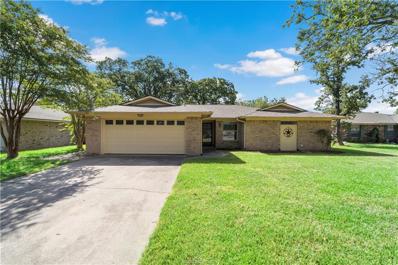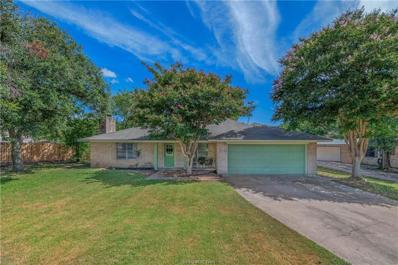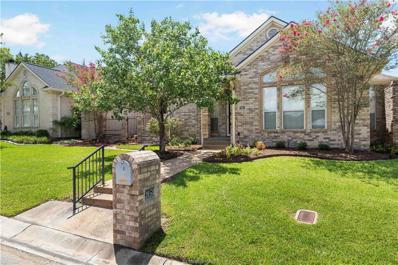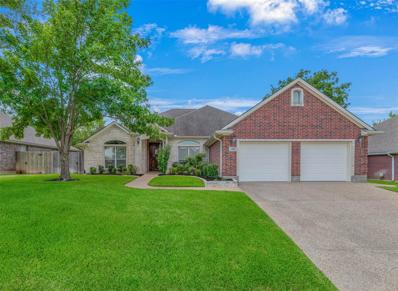College Station TX Homes for Sale
- Type:
- Other
- Sq.Ft.:
- n/a
- Status:
- Active
- Beds:
- 4
- Lot size:
- 0.29 Acres
- Year built:
- 2024
- Baths:
- 2.00
- MLS#:
- 24013148
ADDITIONAL INFORMATION
This four-bedroom, two bath home is a great option for those looking for more bedrooms without a second story! You wonâ??t believe your eyes as you walk into the great space that is the open concept living room, dining room, and kitchen. With all of its wonderful features, to include walk-in closets, granite countertops, and corner kitchen with island, you are sure to love this home! Additional options included: A head knocker cabinet in each bathroom, a decorative tile backsplash, an upgraded front door, integral miniblinds in the rear door, additional LED recessed lighting, under cabinet lighting, and pendant lighting in the kitchen.
$321,900
4771 Holm Oak Road Bryan, TX 77845
- Type:
- Other
- Sq.Ft.:
- n/a
- Status:
- Active
- Beds:
- 4
- Lot size:
- 0.14 Acres
- Year built:
- 2024
- Baths:
- 2.00
- MLS#:
- 24013143
ADDITIONAL INFORMATION
This four-bedroom, two bath home is a great option for those looking for more bedrooms without a second story! You wonâ??t believe your eyes as you walk into the great space that is the open concept living room, dining room, and kitchen. With all of its wonderful features, to include walk-in closets, granite countertops, and corner kitchen with island, you are sure to love this home! Additional options included: A head knocker cabinet in the primary bathroom, decorative tile backsplash, integral miniblinds in the rear door, additional LED recessed lighting, pendant lighting in the kitchen, and a dual primary bathroom vanity.
- Type:
- Other
- Sq.Ft.:
- n/a
- Status:
- Active
- Beds:
- 3
- Lot size:
- 0.12 Acres
- Year built:
- 2024
- Baths:
- 2.00
- MLS#:
- 24013127
ADDITIONAL INFORMATION
Upon entering this stunning modern farmhouse and craftsman inspired home, youâ??re greeted with a foyer with built-in bench to take off your boots or hang a school backpack! This 3 bed, 2 bath home features a gorgeous granite-topped kitchen island that opens to the common area, a covered patio, and extra counter space in the shared bathroom. The perfectly placed spacious primary suite offers privacy while still having quick access to the living and dining rooms. With ample storage and a beautiful façade, you will look forward to come home day after day! Additional options included: Stainless steel appliances, a head knocker cabinet in both bathrooms, integral miniblinds in the rear door, additional LED recessed lighting, a dual primary bathroom vanity, and Level 2 vinyl plank in the primary bedroom and closet.
- Type:
- Single Family
- Sq.Ft.:
- n/a
- Status:
- Active
- Beds:
- 5
- Lot size:
- 0.63 Acres
- Year built:
- 1975
- Baths:
- 4.00
- MLS#:
- 24013112
ADDITIONAL INFORMATION
Discover the potential in this spacious 4-bedroom, 3-bathroom home, set on over half an acre of land with beautiful mature trees. The property offers a large, open living and dining area perfect for gatherings, and includes a separate 1-bedroom 1-bathroom apartment or studio, ideal for a home office, Mother in Law (MIL) / guest suite, or creative space. The apartment features a private driveway and entrance. While the home does need some work, it provides a unique opportunity to customize and create a space that truly reflects your vision. Situated on a quiet, short street in town, the location offers privacy and seclusion, with the convenience of easy access to everything. This property is being sold "as is," presenting a great chance for those looking to invest and transform a home with character into their own. Don't miss this chance to make it yours!
- Type:
- Single Family
- Sq.Ft.:
- 2,938
- Status:
- Active
- Beds:
- 4
- Year built:
- 2024
- Baths:
- 3.10
- MLS#:
- 93085182
- Subdivision:
- Brewster Pointe
ADDITIONAL INFORMATION
Welcome to the beautiful master-planned community of Brewster Pointe, where you can find your one-of-a-kind home in College Station, Texas. This NEW construction home is the Capri floor plan featuring 4 beds, 3.5 bath, with game room, media room, & 2-car garage. The homes open concept is perfect for entertaining in the spacious family room, breakfast area and kitchen. The kitchen features stainless steel gas appliances, 42" canvas cabinets, granite countertops & vinyl plank flooring in all main areas. The primary suite offers a walk-in closet, double vanities, separate tub & shower. Home is currently under construction and estimated to be completed in November 2024.
- Type:
- Single Family
- Sq.Ft.:
- 2,206
- Status:
- Active
- Beds:
- 4
- Year built:
- 2024
- Baths:
- 3.00
- MLS#:
- 94876595
- Subdivision:
- Southern Pointe
ADDITIONAL INFORMATION
Welcome to the beautiful master-planned community of Southern Pointe, where you can find your one-of-a-kind home in College Station, Texas. This NEW construction home is the Juniper floor plan featuring 4 beds, 3 baths, study, & 2-car garage. The open concept is perfect for entertaining in the spacious family room, breakfast area and kitchen. The kitchen features stainless steel gas appliances, thimble cabinets, granite countertops & vinyl plank flooring. The primary suite offers a walk-in closet, separate tub & shower. Home is currently under construction and estimated to be completed in December 2024.
- Type:
- Other
- Sq.Ft.:
- n/a
- Status:
- Active
- Beds:
- 4
- Lot size:
- 0.12 Acres
- Year built:
- 2024
- Baths:
- 3.00
- MLS#:
- 24013084
ADDITIONAL INFORMATION
Walk into an open-concept common area with a sizable kitchen island. The kitchen flows into the living room, with plenty of space to entertain! This two-story floorplan features 4 bedrooms, downstairs, your home will feature a powder room! Featuring a dual primary vanity and a spacious primary bedroom with a walk-in closet, This beauty will be the home of your dreams. Additional options included: A head knocker cabinet in the primary bathroom, stainless steel appliances, pendant lighting in the kitchen, a decorative tile backsplash, integral miniblinds in the rear door, and a dual primary bathroom vanity.
- Type:
- Single Family
- Sq.Ft.:
- 900
- Status:
- Active
- Beds:
- 2
- Lot size:
- 0.11 Acres
- Year built:
- 1983
- Baths:
- 1.00
- MLS#:
- 36052883
- Subdivision:
- West Ridge
ADDITIONAL INFORMATION
This is a rare find - a darling homeplex in a great location! Featuring a large living room with vaulted ceilings and a full brick fireplace. The kitchen and breakfast area are open to the living room making it easy to visit with friends and family, as well as entertain. Off the kitchen is a small covered back patio and a spacious fully fenced back yard. Two generous bedrooms share a Jack & Jill bath and each have their own closet. Mature trees and ample parking make this an easy and relaxing place to live. Located on a corner lot in a great spot in Southwood Valley it's just minutes to shopping and restaurants at the Jones Crossing/HEB center. Excellent schools are also just down the road.
- Type:
- Single Family
- Sq.Ft.:
- 1,923
- Status:
- Active
- Beds:
- 4
- Lot size:
- 0.16 Acres
- Year built:
- 2010
- Baths:
- 2.00
- MLS#:
- 80455638
- Subdivision:
- Dove Xing Ph 08
ADDITIONAL INFORMATION
Welcome to your cozy oasis! This 4 bedroom, 2 bathroom home on a corner lot is sure to make you feel right at home. Enjoy granite countertops and stainless steel appliances in the kitchen, plus an inviting living area with an accent wall and fireplace. The primary bedroom features a luxurious coffered ceiling and the en-suite bath has double sinks, soaker tub, and stand up shower for convenience. Additional highlights include ceiling fans throughout the house for added comfort, plus a covered back patio â perfect for entertaining or just relaxing after a long day. The lot backs up to an alley so no shared back fence! This home is close to shopping, College Station High School, Creek View Elementary, and Cypress Grove Intermediate schools. Don't miss out on this amazing opportunity - schedule your tour today!
- Type:
- Other
- Sq.Ft.:
- n/a
- Status:
- Active
- Beds:
- 4
- Lot size:
- 0.38 Acres
- Year built:
- 2023
- Baths:
- 4.00
- MLS#:
- 24013061
ADDITIONAL INFORMATION
This striking 4 bedroom/3.5 bathroom home is situated just minutes from South College Station shopping & dining, in the desirable Pebble Creek Community. Upon entering the home, a light and bright foyer leads to a modern and oversized kitchen with luxury appliances and raised ceilings. Through a metal and glass opening, the main living space is anchored by a floor-to-ceiling fireplace with custom shelving and cabinetry on either side. Large picture windows overlook the backyard and outdoor entertaining space. The home's standout features include large walk-in closets, vaulted and raised ceilings, a wet bar with built in ice maker and microwave, and modern bathrooms with exquisite tile work. A study and upstairs bonus space add to the property's overall versatility. Call today to schedule a private showing!
- Type:
- Single Family
- Sq.Ft.:
- n/a
- Status:
- Active
- Beds:
- 4
- Lot size:
- 1.1 Acres
- Year built:
- 2005
- Baths:
- 3.00
- MLS#:
- 24013053
ADDITIONAL INFORMATION
Over 3400 square feet. 4 bedroom 3 bath. Just over 1 acre on private street cul-de-sac. Well maintained. Recent improvements include: -Insulated garage door -Heated/Cooled Garage -resurfaced garage door floor -In Ground Smart Pool, complete with in-floor/self cleaners, and two aerators to keep water cool in summer, auto water fill, ozone treatment, LED lighting, in ground hot tub. -Added additional decking around pool -30 amp plug installed for RV available
- Type:
- Other
- Sq.Ft.:
- n/a
- Status:
- Active
- Beds:
- 4
- Lot size:
- 0.27 Acres
- Year built:
- 2024
- Baths:
- 3.00
- MLS#:
- 24012313
ADDITIONAL INFORMATION
LOCATION - LOCATION - LOCATION - HOME IS HERE! Introducing this new Master Planned Community in the heart of Aggieland. Wellborn Settlement offers a traditional sense of community that meets luxury living. This oasis of city and country life has all the conveniences of South College Station at your fingertips! 4229 Skylar is situated on a spacious .27 acre homesite. Sprawling one story Oakwood Custom Home build with soaring ceilings, custom brick work, elegant entry way with a split floor plan. Imagine living life pool side in your new backyard oasis. The chefs dream kitchen features high end kitchen aid appliances, farm sink, 36" drop in cooktop, custom decorative beam work and custom job built cabinetry, recessed LED lighting, premium matte black fixtures, floor to ceiling tile fireplace, and wood look plank tile flooring. The primary suite includes large windows that let in an array of lighting, oversized tile shower with decorative tile niche and freestanding bathtub, with loads of closet space! This home is a good sense energy efficient home with all the details you would expect from a tenured Custom Builder like Oakwood Custom Homes Group. Call today to take a private tour!
- Type:
- Other
- Sq.Ft.:
- n/a
- Status:
- Active
- Beds:
- 4
- Lot size:
- 0.18 Acres
- Year built:
- 2024
- Baths:
- 3.00
- MLS#:
- 24012753
ADDITIONAL INFORMATION
Spacious 4 bedroom 3 bathroom new build located in South College Station. This open-concept split floor plan features a stunning cathedral ceiling, wood burning fireplace, a flex area, attached two car garage, front/back yard sod, and a sprinkler system. The kitchen includes stainless steel appliances, a large island, granite countertops, and tile backsplash. The primary suite has a walk-in closet that connects to the laundry room, raised ceiling, double vanities, a tile shower, and a separate tub.
- Type:
- Single Family
- Sq.Ft.:
- 1,848
- Status:
- Active
- Beds:
- 3
- Year built:
- 2024
- Baths:
- 2.00
- MLS#:
- 8121521
- Subdivision:
- Southern Pointe
ADDITIONAL INFORMATION
Welcome to the beautiful master-planned community of Southern Pointe, where you can find your one-of-a-kind home in College Station, Texas. This NEW construction home is the Mahogany floor plan featuring 3 beds, 2 baths, & 2-car garage. The open concept is perfect for entertaining in the spacious family room, breakfast area and kitchen. The kitchen features stainless steel gas appliances, thimble cabinets, granite countertops & laminate flooring. The primary suite offers a walk-in closet, separate tub & shower. Home is currently under construction and estimated to be completed in December 2024.
- Type:
- Other
- Sq.Ft.:
- n/a
- Status:
- Active
- Beds:
- 4
- Lot size:
- 0.11 Acres
- Year built:
- 2024
- Baths:
- 3.00
- MLS#:
- 24013027
ADDITIONAL INFORMATION
This beautiful 4 bed, 3 bath home boasts a grand 19-foot ceiling upon entering. Walk further into an open-concept living room, dining area, and kitchen with plenty of room to host guests. With more than enough counter space, The Burke also offers a luxurious granite-topped kitchen island. With an impressive amount of natural light, and an upstairs utility room, The Burke will be everything youâ??ve wished for. Additional options included: A head knocker cabinet in the primary and secondary bathrooms, stainless steel appliances, additional LED recessed lighting, pendant lighting in the kitchen, a decorative tile backsplash, and integral miniblinds in the rear door.
- Type:
- Other
- Sq.Ft.:
- n/a
- Status:
- Active
- Beds:
- 4
- Lot size:
- 0.12 Acres
- Year built:
- 2024
- Baths:
- 3.00
- MLS#:
- 24013019
ADDITIONAL INFORMATION
This beautiful 4 bed, 3 bath home boasts a grand 19-foot ceiling upon entering. Walk further into an open-concept living room, dining area, and kitchen with plenty of room to host guests. With more than enough counter space, The Burke also offers a luxurious granite-topped kitchen island. With an impressive amount of natural light, and an upstairs utility room, The Burke will be everything youâ??ve wished for. Additional options included: Stainless steel appliances, a head knocker cabinet in two bathrooms, integral miniblinds in the rear door, painted cabinets throughout, additional LED recessed lighting, and pendant lighting in the kitchen.
- Type:
- Single Family
- Sq.Ft.:
- n/a
- Status:
- Active
- Beds:
- 3
- Lot size:
- 0.16 Acres
- Year built:
- 2000
- Baths:
- 2.00
- MLS#:
- 24012762
ADDITIONAL INFORMATION
Nice 3 Bedroom, 2 Bath home in Edelweiss Estates. This no carpet home features laminate wood flooring and ceramic tile. The kitchen has stainless steel appliances and granite countertops with tile backsplash. Backyard has a nice deck with spots for a garden flowerbed already prepared with fresh mulch. A must see.
- Type:
- Other
- Sq.Ft.:
- n/a
- Status:
- Active
- Beds:
- 4
- Lot size:
- 1.09 Acres
- Baths:
- 4.00
- MLS#:
- 24012932
ADDITIONAL INFORMATION
This home is designed to meet your every need, blending elegance with functionality. Luxurious new construction by Lochmann Construction on a 1-acre lot in Cooks Crossing. This 2,885 sqft home offers 4 beds, 3.5 baths, and an open-concept layout. The gourmet kitchen is the heart of the home and features a huge pantry with a prep sink, double ovens, large fixed picture windows, expansive island, and flows seamlessly into the living spaces displaying a gas fireplace. The primary suite boasts a spa-like wet room with a walk in shower featuring a freestanding tub, a hidden safe in the primary closet, and a spacious layout. The 4th bedroom includes an en-suite bath with an oversized vanity, while the additional secondary hall bath offers both a walk-in shower and a soaking tub with dual vanities. Enjoy outdoor living on the oversized covered patio with an outdoor kitchen, perfect for entertaining year round. Pulling out all the stops! The 3-car garage includes one bay with a 14 ft ceiling and 35' deep, ideal for an RV or boat. The oversized driveway provides ample parking and ease of maneuverability for larger vehicles. This home combines unparalleled luxury, thoughtful design and functionality, making it perfect for both everyday living and entertaining. Make this home your own! *Digital renderings are not actual photos and are for marketing purposes only.*
- Type:
- Single Family
- Sq.Ft.:
- n/a
- Status:
- Active
- Beds:
- 3
- Lot size:
- 0.14 Acres
- Year built:
- 2006
- Baths:
- 3.00
- MLS#:
- 24012500
ADDITIONAL INFORMATION
Step into this inviting residence where the generously sized living room, complete with a cozy fireplace, greets you warmly. This well-designed common space seamlessly flows into the eat-in, U-shaped kitchen, which boasts ample counter space and a charming dining area. Bathed in natural light, this kitchen is perfect for both everyday meals and entertaining guests. Newly installed flooring in the living room and kitchenâ??it's amazing how a fresh floor can completely transform the space! A convenient half bath adds to the homeâ??s functionality. The master bedroom is a true retreat, offering abundant space and natural light. The master bathroom enhances this luxurious feel with double vanities and a relaxing soaking tub, creating a spa-like atmosphere. Outside, the expansive yard provides plenty of room for children and pets to play freely. The yard overlooks a beautifully treed green space, offering a serene and picturesque backdrop. Seller is offering up to $5000 allowance to replace the upstairs carpet.
- Type:
- Townhouse
- Sq.Ft.:
- n/a
- Status:
- Active
- Beds:
- 3
- Lot size:
- 0.07 Acres
- Year built:
- 2003
- Baths:
- 3.00
- MLS#:
- 24012925
ADDITIONAL INFORMATION
Hey thereâ?¦ I saw you staring at my amazing backside, so I thought Iâ??d introduce myself. Iâ??m 1734 Heath, and Iâ??m the lightest and brightest thing on the market in south College Station. At two stories, Iâ??m a bit taller than most townhomes available. I have huge windows above my back porch that allow natural light to flow through all of my living spaces. With three bedrooms, three bathrooms, and a two car garage, my floor plan is open and very well organized- I even have an extra sitting area upstairs! As a bonus, my sellers are kindly including my washer, dryer, and refrigerator. Iâ??m really just looking for a buyer who needs a turn key townhome in a prime location. Iâ??m walking distance to the grocery store, gym, and the best restaurants on this side of town. You donâ??t even have to worry about trimming my bushes- the HOA takes care of all lawncare! And did I mention the community pool? We both know I wonâ??t be on the market longâ?¦. Why donâ??t we schedule a date and get to know each other in person. See you soon!
- Type:
- Single Family
- Sq.Ft.:
- n/a
- Status:
- Active
- Beds:
- 4
- Lot size:
- 1.5 Acres
- Year built:
- 2013
- Baths:
- 4.00
- MLS#:
- 24012885
ADDITIONAL INFORMATION
Well, look at what we have here! 4/3,5 bedroom home tucked away at the end of a cul-de-sac in the exclusive Indian Lakes community of College Station. Privacy? Check. Seclusion? Double check. Step inside and be "wowed" by the vast expanse of living space. Four whole bedroomsâ??imagine the possibilities! There's even an unfinished bonus room upstairs, just waiting for you to put your stamp on it. Maybe a home office, a gym, or a room to store all those hobbies you'll definitely get around to. The sky's the limit! But let's not forget the pièce de résistanceâ??the outdoor kitchen. Covered, of course, because who doesnâ??t want to spend all their time outside in the great Texas heat? And just in case you were worried about getting chilly, there's a fireplace to keep you toasty. Hosting summer barbecues or cozying up by the fire? Your social calendar is about to be jam-packed! So if you're in the market for a home thatâ??s big, private, and comes with endless "potential," look no further. This "hidden gem" in Indian Lakes is practically begging for someone to come in and make it their own.
- Type:
- Single Family
- Sq.Ft.:
- n/a
- Status:
- Active
- Beds:
- 4
- Lot size:
- 0.22 Acres
- Year built:
- 1979
- Baths:
- 2.00
- MLS#:
- 24012867
ADDITIONAL INFORMATION
Nestled in the highly sought-after Raintree neighborhood of College Station, this beautifully maintained 4-bedroom, 2-bathroom home offers the perfect blend of comfort and functionality. With a spacious 2-car garage and an expansive backyard adorned with mature trees, this residence is a true gem. Step inside to discover an open layout featuring hard surface flooring that seamlessly connects the living and dining areas. A central fireplace serves as a captivating focal point, providing warmth and ambiance for gatherings and quiet evenings alike. The galley-style kitchen is both practical and efficient, boasting ample counter space and a cozy breakfast area that's perfect for casual meals. Each of the four bedrooms is generously sized, providing ample space for relaxation and privacy. Venture outside to enjoy the expansive backyard, a haven for outdoor activities and leisurely afternoons under the shade of picturesque trees. The open green space offer endless possibilities for gardening, play, or simply lounging in natureâ??s tranquility. Experience the best of living in this charming home, located just a short drive from top-rated schools, shopping, and dining options in College Station. Donâ??t miss the opportunity to make this exceptional property your new home.
- Type:
- Single Family
- Sq.Ft.:
- n/a
- Status:
- Active
- Beds:
- 3
- Lot size:
- 0.22 Acres
- Year built:
- 1976
- Baths:
- 2.00
- MLS#:
- 24012811
ADDITIONAL INFORMATION
Among the tree shaded lots of Southwood Valley, youâ??ll find 1407 Todd Trail, a charming 3 bedroom 2 bath home that is updated in all the right places. The welcoming front porch leads into a wide foyer and a spacious living room with a gas fireplace and an impressive amount of built-in bookshelves. A quant dining room opens into a beautifully remodeled kitchen that boasts quartz countertops, updated appliances, freshly painted cabinets, a huge stainless steel sink, new fixtures, and ample space to cook or entertain. The adjacent breakfast nook has a sliding glass door that opens out into the large backyard with patio. All three bedrooms are conveniently located down the main hall. The sizable master bedroom has a walk-in closet and a large master bath with built in storage. The home has been thoughtfully updated over the last few years with durable vinyl plank flooring, new window blinds, fresh carpet & fresh paint. The neighborhood is conveniently located in a central location with easy access to nearby parks, grocery, medical facilities, restaurants, schools, and really anywhere you'd need to frequent in College Station! As an added bonus, this home is priced under the tax assessed value!
- Type:
- Other
- Sq.Ft.:
- n/a
- Status:
- Active
- Beds:
- 4
- Lot size:
- 0.15 Acres
- Year built:
- 2000
- Baths:
- 3.00
- MLS#:
- 24012818
ADDITIONAL INFORMATION
Looking for your dream home in College Station, Texas? Look no further than 4718 Stonebriar in the desirable Pebble Creek subdivision! This beautiful four-bedroom, 2 1/2 bath home features a spacious layout or optional study, for those who work from home or need a quiet space to focus. With a two-car garage and plenty of curb appeal, this home is sure to impress. Step inside to discover a large, inviting living area, ideal for entertaining or unwinding after a long day. The elegant dining area features stunning built-ins, perfect for showcasing your collectibles. The expansive kitchen is a culinary dream, offering generous counter space, seamlessly blending functionality with style. Adjacent to the kitchen, the large breakfast area is a wonderful spot for casual dining and morning coffee. Retreat to the master bedroom, where youâ??ll find a spacious sanctuary complete with double sinks, a walk-in shower, and a roomy walk-in closet. The patio is a dream, Whether youâ??re hosting a barbecue, practicing your putting, enjoying a tranquil evening, or simply relaxing with a good book, this outdoor space offers a serene escape from the hustle and bustle of daily life. With this home's prime location next to the golf course and Pebble Creek Country Club, and its thoughtfully designed interior spaces, this home is ready to welcome you into a life of comfort and elegance.
- Type:
- Single Family
- Sq.Ft.:
- 2,492
- Status:
- Active
- Beds:
- 4
- Lot size:
- 0.21 Acres
- Year built:
- 2006
- Baths:
- 3.00
- MLS#:
- 90800225
- Subdivision:
- Spring Meadow
ADDITIONAL INFORMATION
Located in the desirable Spring Meadows community, this meticulously maintained single-family residence offers 4 spacious bedrooms and 3 full bathrooms, blending warmth & functionality seamlessly. As you enter, you're greeted by high ceilings & elegant wood floors in the living room that flow throughout the open living space, creating a welcoming ambiance. The main level features three comfortable guest bedrooms w/ ample closet space, as well as a master suite w/ a jet tub & separate shower. The well-appointed kitchen, showcasing natural wood cabinets & stunning granite countertops, opens to a cozy breakfast area leading you to a covered patio for entertaining or relaxing. Natural light pours into every corner of this home, accentuating its exquisite details. Additional highlights include a convenient 2-car garage with enhanced storage space. This home is situated in the heart of College Station, and combines accessibility with a wealth of nearby amenities.
| Copyright © 2024, Houston Realtors Information Service, Inc. All information provided is deemed reliable but is not guaranteed and should be independently verified. IDX information is provided exclusively for consumers' personal, non-commercial use, that it may not be used for any purpose other than to identify prospective properties consumers may be interested in purchasing. |
College Station Real Estate
The median home value in College Station, TX is $313,400. This is higher than the county median home value of $278,900. The national median home value is $338,100. The average price of homes sold in College Station, TX is $313,400. Approximately 32.66% of College Station homes are owned, compared to 53.39% rented, while 13.95% are vacant. College Station real estate listings include condos, townhomes, and single family homes for sale. Commercial properties are also available. If you see a property you’re interested in, contact a College Station real estate agent to arrange a tour today!
College Station, Texas 77845 has a population of 116,276. College Station 77845 is less family-centric than the surrounding county with 33.02% of the households containing married families with children. The county average for households married with children is 34.31%.
The median household income in College Station, Texas 77845 is $50,089. The median household income for the surrounding county is $52,658 compared to the national median of $69,021. The median age of people living in College Station 77845 is 23.1 years.
College Station Weather
The average high temperature in July is 95 degrees, with an average low temperature in January of 38.6 degrees. The average rainfall is approximately 40.1 inches per year, with 0 inches of snow per year.

