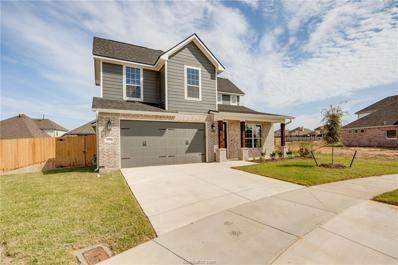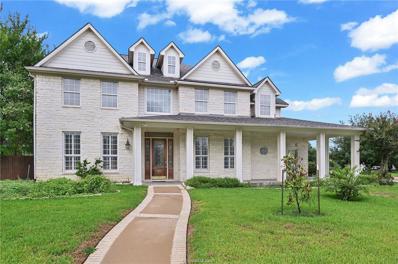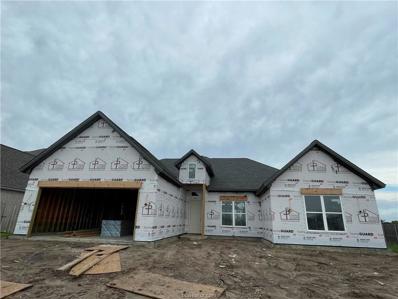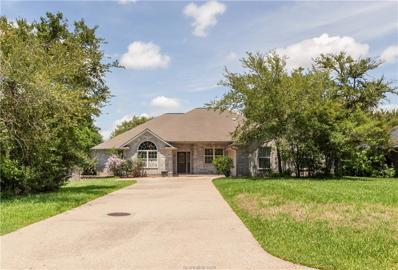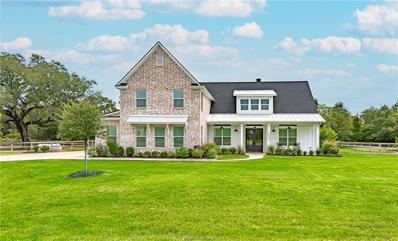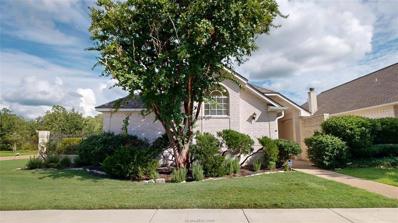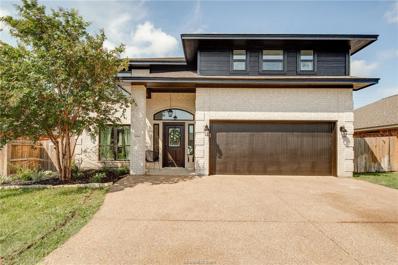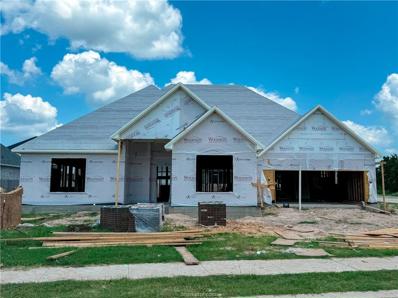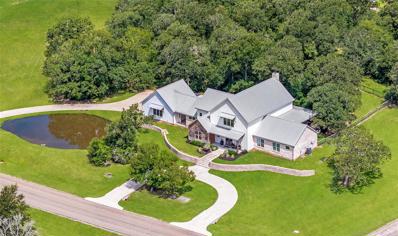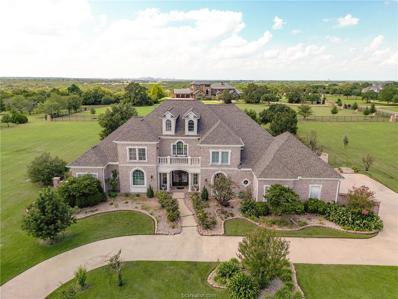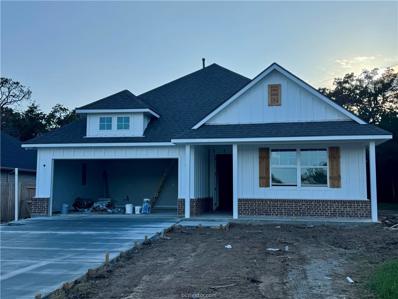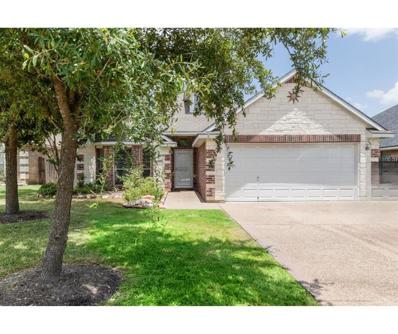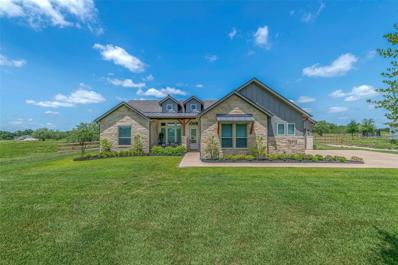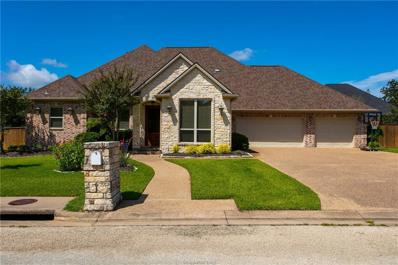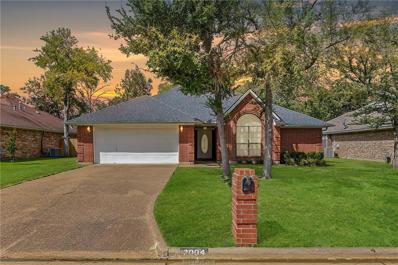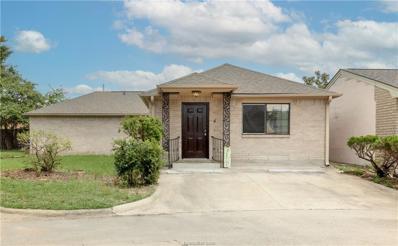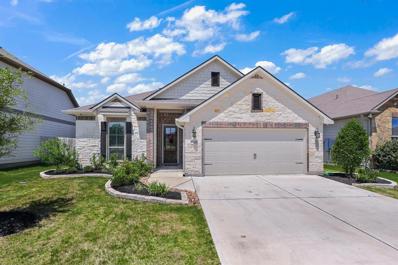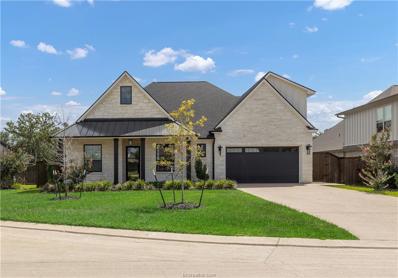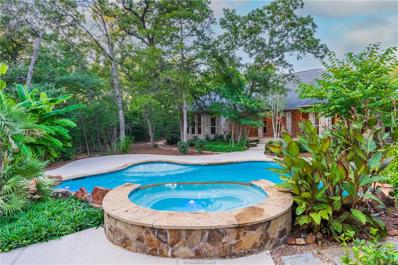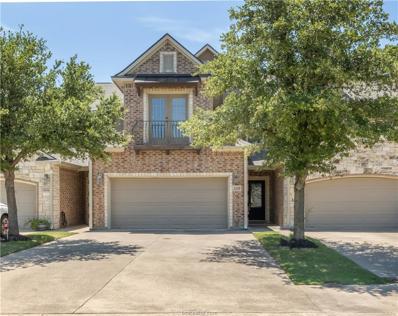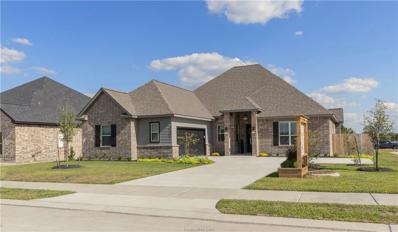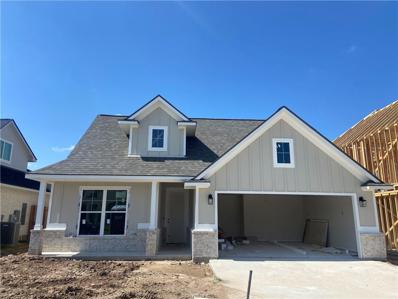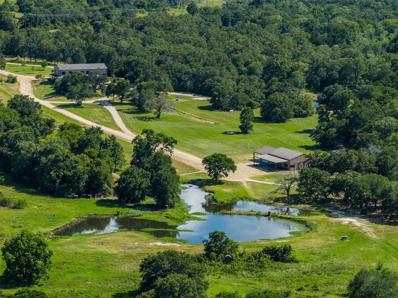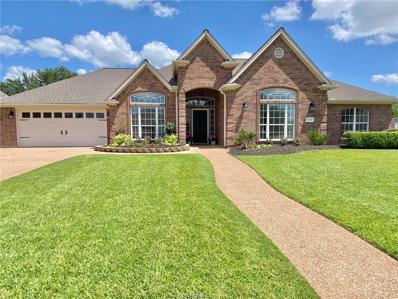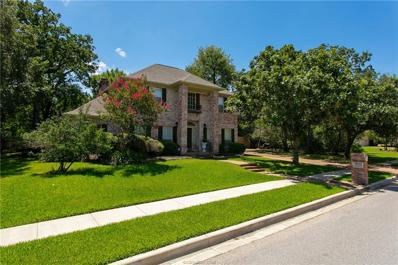College Station TX Homes for Sale
- Type:
- Other
- Sq.Ft.:
- n/a
- Status:
- Active
- Beds:
- 4
- Lot size:
- 0.22 Acres
- Year built:
- 2024
- Baths:
- 4.00
- MLS#:
- 24011903
ADDITIONAL INFORMATION
Welcome to modern luxury in this newly constructed home featuring an open concept design with the master suite downstairs. Nestled in a desirable neighborhood, this residence boasts a spacious layout ideal for both daily living and entertaining. The heart of the home is the gourmet kitchen, complete with quartz countertops, a built-in oven, gas cooktop, and a walk-in pantry, offering functionality and style for culinary enthusiasts. Upstairs, a second living area provides additional space for relaxation or play, complemented by three bedrooms. One bedroom includes an en suite bathroom, while a hall bathroom serves the remaining bedrooms, ensuring comfort and convenience for family and guests. The master bathroom is a retreat with a standalone tub, separate shower, double vanities, and direct access to a large walk-in closet that seamlessly connects to the laundry area, adding ease and efficiency to daily routines. This home epitomizes modern living with its thoughtful design, upscale finishes, and practical layout, offering a blend of comfort and sophistication. Schedule your showing today and envision the possibilities of calling this impeccable property your new home.
- Type:
- Single Family
- Sq.Ft.:
- n/a
- Status:
- Active
- Beds:
- 4
- Lot size:
- 0.42 Acres
- Year built:
- 2002
- Baths:
- 4.00
- MLS#:
- 24012087
ADDITIONAL INFORMATION
This remarkable property is a seamless blend of elegance and style from the original wood floors to the soaring ceilings and stunning grand staircase entrance. The house is appionted with windows galore creating a light and airy feel and built in bookshelves for ample storage throughout. The main living space includes a floor to ceiling stone fireplace leading into the informal dining and gourmet kitchen equipped with all new stainless steel appliances. There is a breakfast room/atrium, formal dining and office with built in bookshelves and plantation shutters. The primary sanctuary contains bedroom with massive en suite bathroom with seperate shower and soaking tub and a large walk in cedar lined closet. Whisking up the grand staircase, the top floor contains an open gathering space with built in bookshelves and a private media/movie room with another set of stairs access to first floor. There are 3 bedrooms upstairs with 2 full bathrooms including a Jack and Jill bathroom situated between 2 sizeable bedrooms. Your backyard oasis awaits with plenty of lush trees and plants for privacy and entertaining on your oversized new deck.The 3 car garage is ideal for storage of all kinds. NEW roof, HVAC, new carpet, fresh paint throughout, decking and appliances added in 2024. This 4034 SF home is refreshed and waiting for its new owner.
- Type:
- Other
- Sq.Ft.:
- n/a
- Status:
- Active
- Beds:
- 5
- Lot size:
- 0.27 Acres
- Year built:
- 2024
- Baths:
- 5.00
- MLS#:
- 24012098
ADDITIONAL INFORMATION
Pitman Custom Homes is excited to present this stunning 5-bedroom, 4.5-bath designer home. As you step inside, youâ??ll be greeted by a cozy fireplace in the spacious living room, perfect for relaxing or entertaining. The kitchen is a dream with top-of-the-line KitchenAid appliances, a sleek microwave drawer, a large island, and an open layout that makes cooking and socializing a breeze. There's also a handy walk-in pantry. The split floor plan includes a luxurious primary suite with a spa-like bathroom and a large walk-in closet on one side, while the other side features a guest bedroom with an ensuite bath and two more bedrooms sharing a well-appointed hall bath. Upstairs, thereâ??s a large bedroom with its own bathroom and walk-in closet, ideal as a bonus room or flex space. Outside, the expansive back porch is perfect for outdoor dining and entertaining, with beautiful sunset views and plenty of room for a future pool or sports area. With its prime location and designer touches, this home wonâ??t last long. Donâ??t miss your chance to make it yours!
- Type:
- Single Family
- Sq.Ft.:
- n/a
- Status:
- Active
- Beds:
- 5
- Lot size:
- 0.31 Acres
- Year built:
- 2003
- Baths:
- 3.00
- MLS#:
- 24012084
ADDITIONAL INFORMATION
Spacious and beautiful home in the highly sought after Castlegate Community in South College Station. Walk to Castlegate Park, & beautiful ponds. This great 5-bedroom home is located on a huge lot. The fifth bedroom could be used as a study or playroom! If you love relaxing, this is the house for you. Inside the house features a large living room and spacious kitchen. Entertain under your covered patio or walk to the area parks. The house has tile in the main areas with carpet in the bedrooms. Call for your tour today!
- Type:
- Single Family
- Sq.Ft.:
- n/a
- Status:
- Active
- Beds:
- 4
- Lot size:
- 1.1 Acres
- Year built:
- 2022
- Baths:
- 4.00
- MLS#:
- 24012010
ADDITIONAL INFORMATION
Lovely builder's home with numerous upgrades, is a must see! This beautiful home is nestled on over an acre in Winding Creek. Has a split floor plan and open concept. Living room has tall ceiling with french doors and windows that overlook the backyard and pool. The kitchen has marble counter tops, stainless steel appliances, and a large island with seating area. The master retreat is spacious with a huge walk-in closet, roomy vanities with makeup area, large freestanding tub with chandelier, and a separate shower. Laundry room has a built-in mudroom bench, granite counters, freezer space and lots of cabinets. The backyard is set up for easy entertaining with an outdoor kitchen, beautiful in-ground pool and fire pit. With great attention to every detail, ample natural light and beautiful finishes, this Easterling Homes, home is worth your drive to South College Station. Call to schedule your showing today!
- Type:
- Other
- Sq.Ft.:
- n/a
- Status:
- Active
- Beds:
- 3
- Lot size:
- 0.13 Acres
- Year built:
- 1996
- Baths:
- 3.00
- MLS#:
- 24011940
ADDITIONAL INFORMATION
Discover sophisticated living in this exceptional 3 BDRM, 2 Bath patio home nested in the prestigious Pebble Creek Country Club. Spanning 2,230 square feet, this rare patio home opportunity offers a refined lifestyle with access to country club amenities, including a stunning clubhouse, pool, and golf course. Step inside to find elegant hardwood flooring underfoot and soaring high ceilings overhead, creating an open, airy ambiance. Entertain guests around the cozy gas fireplace in the living room, where the adjacent space can serve as either a formal dining room or a dedicated office. The updated kitchen boasts granite countertops, a tiled backsplash, and stainless steel appliances and is complemented by a breakfast room and a walk-in pantry. The large primary bedroom is a tranquil retreat with access to the gated back patio. Complete with a grand en-suite bathroom showcasing double sinks, a spacious walk-in shower, and a garden tub for the ultimate relaxation. An obscured glass tile window invites additional light while ensuring privacy. Crown molding through the home adds to the refined aesthetic. An attached rear entry two-car garage, corner lot position, and a large patio for outdoor enjoyment complete this captivating home. Well maintained, freshly painted, deep cleaned, and ready for move-in. This property is a unique find in an admired community, waiting to be claimed as our own. Embrace luxury and convenience in a home that reflects an uncompromising lifestyle.
- Type:
- Single Family
- Sq.Ft.:
- n/a
- Status:
- Active
- Beds:
- 4
- Lot size:
- 0.14 Acres
- Year built:
- 2015
- Baths:
- 3.00
- MLS#:
- 24012019
ADDITIONAL INFORMATION
Welcome home to this4 bedroom 2 1/2 bath home in Dove Crossing! This property offers an incredible location backing up to Creek View Elementary and Cypress Grove Intermediate. This bright and airy two story home features vinyl planks throughout the first floor's spacious living, dining, kitchen and utility room. The heart of this home is the unique kitchen layout with a large quartz island with eating bar overlooking the backyard. Conveniently located near the kitchen is a well laid out utility room with ample space and a refreshingly bright half bath. On the second floor you will find a comfortable and homey second living area overlooking the backyard and with tons of natural light. The primary suite offers a walk in closet and en suite bath with gorgeous walk-in shower complete with bench and niches, comfortable garden tub, a large vanity with double sinks and vanity seating area and a large linen closet. This home combines modern luxury with thoughtful design, making it a must-see for anyone seeking comfort and style. Don't miss the opportunity to make this house your forever home!
- Type:
- Other
- Sq.Ft.:
- n/a
- Status:
- Active
- Beds:
- 4
- Lot size:
- 0.28 Acres
- Year built:
- 2024
- Baths:
- 4.00
- MLS#:
- 24012024
ADDITIONAL INFORMATION
Discover quality in every detail of this exceptional Magruder Home, nestled in the coveted Pebble Creek community. This impressive one-story, split floor plan offers a spacious 4 bedrooms, 4 bathrooms, a bonus room, and a study. The heart of the home is the custom-designed kitchen, featuring a large island, stainless steel appliances, quartz counters, a gas cooktop, and a large walk-in pantry. Off the kitchen, the well-lit dining space connects to the covered entertainment area outside, enhancing the indoor-outdoor living experience. The main living space is grounded by a large brick fireplace that is flanked on either side with picture windows overlooking the backyard. The primary bedroom, tucked away for privacy, features a spacious en suite bathroom. Welcome to a home where every detail reflects excellence and where lasting memories are waiting to be created. Call today to schedule your private showing!
- Type:
- Single Family
- Sq.Ft.:
- 4,410
- Status:
- Active
- Beds:
- 4
- Lot size:
- 1.82 Acres
- Year built:
- 2018
- Baths:
- 3.10
- MLS#:
- 53444017
- Subdivision:
- Meadows Ph 2
ADDITIONAL INFORMATION
This magnificent, custom estate situated in South College Station is truly one-of-a-kind. Inside, the home offers 4 bedrooms, 3.5 bathrooms, a study with closet, and 600 square feet of bonus room. The home's standout features include top-of-the-line Jennair Appliances, 28' vaulted ceilings, a floor-to-ceiling, full masonry fireplace, Marble countertops, and 100-year old refurbished pine flooring. Four sets of French doors lead out to the shaded porch that wraps the back of the home and, at 13' deep, offers ample space for outdoor entertaining. The pool and spa are tucked conveniently off the porch offering ease of access and simultaneously maintaining a large fenced yard at the back of the property. Custom Control4 lighting and additional smart home technology have been installed throughout, enabling remote access to the home's lighting, HVAC, & garage systems. All of this and more located just minutes from Towerpoint and zoned to CSISD!
- Type:
- Single Family
- Sq.Ft.:
- n/a
- Status:
- Active
- Beds:
- 4
- Lot size:
- 3.08 Acres
- Year built:
- 2000
- Baths:
- 5.00
- MLS#:
- 24011838
ADDITIONAL INFORMATION
Beautiful 3+ acre estate with views of Kyle Field. Over 4800 sqft full of exquisite details. This beautiful all brick home is built with wood mold brick and true cast stone. This well crafted, spacious floor plan boasts 4 bedrooms all with walk in closets and 5 bathrooms, formal living and dining rooms, wood paneled study, large family room and kitchen, beautiful curved staircase and 3 car garage. With numerous covered balconies, large covered porch leading to the pool with outdoor bar area, this home is made for entertaining. Attention to every detail. Enjoy watching sunsets and gameday fly overs while you sit by the pool. In the winter enjoy the double sided gas fire place. Crown molding, columns, granite counter tops and lots of storage. This whole home has the wow factor! Fantastic location close to shopping, restaurants and A&M. Home has brand new roof, septic pump and aerator, pilot assembly in gas fireplace and more.. Call to set up your private tour today!
- Type:
- Other
- Sq.Ft.:
- n/a
- Status:
- Active
- Beds:
- 3
- Lot size:
- 0.19 Acres
- Year built:
- 2024
- Baths:
- 2.00
- MLS#:
- 24011951
ADDITIONAL INFORMATION
Avonley Homes "Violet" plan comes to Mission Ranch! Spacious and bright living and dining areas welcome you. Kitchen features a large eat-in island, spacious pantry, quartz countertops, and stainless-steel appliances! Luxury vinyl plank flooring throughout the common areas gives this floorplan an open and seamless feel. Primary bedroom is spacious and bright, while the En-suite features quartz countertops, double vanities, and a walk-in shower. Covered back patio provides the perfect entertaining space for all outdoor activities.
- Type:
- Single Family
- Sq.Ft.:
- 1,584
- Status:
- Active
- Beds:
- 3
- Lot size:
- 0.2 Acres
- Year built:
- 2007
- Baths:
- 2.00
- MLS#:
- 70718100
- Subdivision:
- Castlegate Sec 11
ADDITIONAL INFORMATION
Welcome to your dream home in the heart of College Station, TX! This Castlegate 3-bedroom, 2-bathroom residence offers a perfect blend of comfort and convenience! Step inside to discover 1,584 square feet of thoughtfully designed living space complete with fresh paint throughout. The open floor plan creates a warm and inviting atmosphere, perfect for both relaxing and entertaining. The spacious living area combines living and dining in one great space with a corner stone fireplace. Wide open kitchen features breakfast space in the front window, new dishwasher and space to add your choice of island table. Primary suite offers private bath with shower and tub. AMAZING backyard with trees, storage building and covered patio. Brand new HVAC system, installed in June 2024! College Station ISD - 2024 zoned to Forest Ridge, Pecan Trail, Wellborn Middle and College Station High School. Schedule your tour today.
- Type:
- Single Family
- Sq.Ft.:
- 2,555
- Status:
- Active
- Beds:
- 4
- Lot size:
- 1.09 Acres
- Year built:
- 2023
- Baths:
- 3.10
- MLS#:
- 75259853
- Subdivision:
- Cook Crossing
ADDITIONAL INFORMATION
This immaculate, meticulously maintained home on a fully fenced 1.09 acres is located just 5 miles from the heart of Bryan/College Station. Inviting and functional, this fabulous home is filled with designer touches that elevate the space. The open living room, spacious dining room, and kitchen all overlook the back acreage and are filled with abundant natural light. The living room features exposed beams while the kitchen has a huge island, gas cooktop, coffee station, and display cabinetry. The master suite also overlooks the back acreage and has a spa-like bathroom with dual vanities, soaking tub, and enormous shower with bench. The 3-way split floor plan offers privacy for everyone! A mudroom/drop zone is conveniently located at the intersection of both garage entrances and the large utility room. The large covered back patio is stubbed for gas and open to the smaller fenced yard area - perfect for pets and small children to play!
- Type:
- Single Family
- Sq.Ft.:
- n/a
- Status:
- Active
- Beds:
- 4
- Lot size:
- 0.32 Acres
- Year built:
- 2008
- Baths:
- 4.00
- MLS#:
- 24011764
ADDITIONAL INFORMATION
Welcome to this stunning Marriott Plan home, nestled on a serene cul-de-sac. The spacious kitchen is a chef's dream, featuring an island, wrap-around bar, double ovens, a warming tray, granite countertops, a large pantry, ample custom cabinetry, and chef-quality Wolf brand gas range. The family room boasts tile flooring, a fireplace with built-ins, and a wet bar, making it perfect for gatherings. The master suite is a true retreat with a walk-in closet, raised ceilings, dual vanities, a large shower, and a deep tub. Your family will love the game room, spacious bedrooms, and the full outdoor kitchen. The game room is ideal for a pool table or a large-screen TV. The split bedroom plan offers privacy, with the master suite featuring a double shower, jetted tub, and a huge walk-in closet. The covered back porch includes an outdoor kitchen with granite countertops and an extended patio, perfect for outdoor entertaining. This home also includes tankless water heaters, custom-built cabinets, granite in the bathrooms and utility room, a sprinkler system, a security system, and new roof installed in 2001! From beautiful stone and wood floors that stretch through the study, formal dining, family room, kitchen, breakfast area, and laundry room, to the high-end finishes throughout this home is a blend of luxury and comfort. The three-car garage provides convenience for driving your golf cart to Pebble Creek Golf Club or Pebble Creek Elementary School. Don't miss this opportunity!
- Type:
- Single Family
- Sq.Ft.:
- n/a
- Status:
- Active
- Beds:
- 4
- Lot size:
- 0.24 Acres
- Year built:
- 1989
- Baths:
- 2.00
- MLS#:
- 24011439
ADDITIONAL INFORMATION
Donâ??t miss out on this amazing Southwood Valley home at 3004 Durango Street! Built by Larry Marriott in 1989, the classic style and exceptional craftsmanship of this home are still relevant and appealing today! New roof in 2023! Centrally located - just a few blocks away from a Texas A&M Shuttle stop, this home is close to everything â?? walk to Dutch Bros, Dunkin, or H-E-B at Jones Crossing! Less than three miles to Texas A&M â?? and NO HOA! Phenomenal location for investors or those with students at Texas A&M! Welcoming entry leads to spacious living room with vaulted ceiling, floor-to-ceiling brick gas fireplace, and a nice set of built-ins. French doors across the back allow lots of natural light into the home. The formal dining area is open to the living space. The kitchen features granite countertops, recent stainless appliances, and a gas cooktop. Desirable split bedroom floorplan. Spacious primary bedroom with primary bath updated in 2021 with huge walk-in shower conversion and dual vanities. Large primary closet with built-in drawers enhance storage and function! Three large secondary bedrooms share a hall bath. Tankless water heater! Spacious and private backyard with tall established native oaks. And this house just got new backyard neighbors! What used to be a fraternity house was purchased by Aggieland Pregnancy Outreach to be used as a maternity home. No loud parties to worry about!
- Type:
- Single Family
- Sq.Ft.:
- n/a
- Status:
- Active
- Beds:
- 3
- Lot size:
- 0.09 Acres
- Year built:
- 2003
- Baths:
- 3.00
- MLS#:
- 24011707
ADDITIONAL INFORMATION
Charming very well maintained Townhome centrally located, convenient to Grocery Stores, Restaurants, Shopping Center and A&M. 3 Bedroom, 3 Bath, with a Split floorplan. 2 car garage, close to the community pool. Fresh Paint and New Carpet through out. Roof was replaced in Jan 2023. Dishwasher replaced in Nov 2023. HVAC and Hot water heater was replaced in the last 6 years. A must see, Call for Showing.
- Type:
- Single Family
- Sq.Ft.:
- 1,831
- Status:
- Active
- Beds:
- 3
- Lot size:
- 0.14 Acres
- Year built:
- 2018
- Baths:
- 2.00
- MLS#:
- 51267399
- Subdivision:
- Southern Pointe Sec 100
ADDITIONAL INFORMATION
Welcome to this stunning former model home featuring 3 beds, 2 baths, & Flex Room. Enjoy year-round comfort with an air-conditioned/heated garage, previously used as an office. The interior boasts vinyl plank flooring in the kitchen, living room, master bedroom, & office; tile in the bathrooms & carpet in the 2nd and 3rd bedrooms for added coziness. The widened driveway and overflow parking lot across the street provide ample parking. The backyard and side yard have professionally installed French drains for proper drainage. Nearby walking trail, playground, fishing pond, & dog park. Community amenities include climbing rocks, playscapes, Pickleball & Basketball Courts, Baseball Backstop, Swimming Pool, & Bark Park. Southern Pointe is located minutes from medical facilities, shopping, restaurants, & schools. Just in time for the holidays - this home includes custom Commercial Grade, Custom Fit Christmas lights, including a pre-lit wreath and You get to pick your color of lights!!
- Type:
- Single Family
- Sq.Ft.:
- n/a
- Status:
- Active
- Beds:
- 4
- Lot size:
- 0.22 Acres
- Year built:
- 2021
- Baths:
- 4.00
- MLS#:
- 24011660
ADDITIONAL INFORMATION
This Mission Ranch dream home wows with stunning designer finishes throughout.. No detail is overlooked: Luxury Vinyl Plank flooring, stylish lighting, gigantic kitchen island, ceiling-height cabinets, & a solid quartz backsplash.Soaring ceilings & a charming fireplace accentuate the living room while the dream kitchen boasts custom lighting, built-in paper towel racks, utensil organizers, touchless faucet, push-button disposal, Blanco kitchen sink, Thermador appliances, microwave drawer & an appliance â??garageâ??. Massive primary suite offer towering floor-to-ceiling tile, dual vanities, gigantic shower with dual heads & bench seat, hairstyle tool drawer, & huge closet with stainless steel rods. All of the secondary beds are roomy! One enjoys a private bath with floating shelves & a lovely shower; the other 2 share a bathroom with dual sinks & a pull-out laundry hamper. Upstairs game room features custom cabinets & a bar top with an outlet for a built-in beverage fridge & the bath dazzles with chic wallpaper & fixtures.Enjoy the study/office with a standout light fixture & French doors. The huge covered patio with outdoor kitchen offers no back neighbors! Additional features: custom drapery, dimmable lighting, spotlight in living room, picture light in the study, gas lantern on front porch, satin/pearl paint finishes, wide plank shiplap in the mudroom & laundry.
- Type:
- Single Family
- Sq.Ft.:
- n/a
- Status:
- Active
- Beds:
- 4
- Lot size:
- 1.15 Acres
- Year built:
- 2010
- Baths:
- 3.00
- MLS#:
- 24011547
ADDITIONAL INFORMATION
**New Carrier 15.2 SEER HVAC system installed** Welcome to your dream retreat in the Duck Haven Subdivision of South College Station! Nestled on a picturesque 1.15-acre cul-de-sac lot, this exquisite property offers a serene, nature-filled escape while providing modern luxury and convenience. This charming home boasts 4 spacious bedrooms, 2.5 elegant bathrooms, and a 2-car garage. The moment you arrive, you'll be captivated by the heavily wooded surroundings and the landscaped gardens. Crushed granite and moss rock pathways meander through the shaded tree canopy, leading you to your own private oasis. The 2021-built pool and spa are one of the highlights of this property, featuring 3 enchanting waterfalls that create a soothing symphony of water, complemented by the tranquil sounds of birds and nature from the heavily wooded lot. The lush landscaping is maintained with a drip irrigation system, ensuring your garden remains vibrant and beautiful. Step inside to find a stunning granite island kitchen, equipped with a stainless steel gas cooktop, double ovens, and a walk-in pantry â?? perfect for the culinary enthusiast. The spacious formal dining room and sunroom, overlooking the pool area, provide ample space for entertaining guests. The living room is anchored by two elegant ceiling wood beams and a floor-to-ceiling Austin chop stone gas fireplace, creating a warm and inviting atmosphere.
- Type:
- Townhouse
- Sq.Ft.:
- n/a
- Status:
- Active
- Beds:
- 4
- Lot size:
- 0.06 Acres
- Year built:
- 2011
- Baths:
- 4.00
- MLS#:
- 24011633
ADDITIONAL INFORMATION
This charming 4 bedroom, 3.5 bath home is conveniently located to Blinn and Texas A&M University. It has an open first floor that is great for entertaining and has a loft space upstairs that can be used as a study space or media area. The kitchen features granite counters, built in dishwasher, microwave and a dual zone electric range with an eating area. 2 car garage and a nice patio in the backyard. Community Pool! All Appliances convey
Open House:
Saturday, 11/23 11:00-6:00PM
- Type:
- Other
- Sq.Ft.:
- n/a
- Status:
- Active
- Beds:
- 4
- Lot size:
- 0.24 Acres
- Year built:
- 2024
- Baths:
- 3.00
- MLS#:
- 24011090
ADDITIONAL INFORMATION
SHOWCASE HOME LOCATED AT 4207 SKYLAR DRIVE CS TX OPEN DAILY. "HOME IS HERE!" PROUDLY INTRODUCING THE â??CHANDELIER PLANâ?? DESIGNED BY THE TALENTED AND TENURED BUILDER - OAKWOOD CUSTOM HOMES GROUP. THIS HOME IS SITUATED ON .24 ACRES OF LAND & FEATURES 4 SPACIOUS BEDROOMS WITH 2.5 BATHS AND LARGE COVERED PATIO WITH OVERSIZED GARAGE TO ACCOMADATE YOUR LARGER SIZED TRUCKS! FROM THE FOYER YOU ARE WELCOMED WITH 12 TO 14 FOOT CEILINGS, UNIQUE STAINED BEAM WORK, DESIGNER 42" FIREPLACE, DESIGNER LIGHTING, LUXURY VINYL PLANK WOOD LOOK FLOORS, LIGHT & BRIGHT SPACES, BREATHTAKING MILLWORK AND HANDCRAFTED CABINETRY, CHEF'S DREAM KITCHEN WITH FLOOR TO CEILING CUSTOM CABINETS, STAINLESS STEEL APPLIANCES, TANLESS WATER HEATER, HIGH EFFICIENCY HVAC UNIT, 26X22 TEXAS SIZED GARAGE. LOOKING TO BUILD GROUND UP? WE HAVE LAND! LOOKING TO BUILD A CUSTOM HOME? WELLBORN SETTLEMENT HEARTLAND LIFESTYLE HAS THE KEYS TO YOUR "DREAM HOME!" WALKING TRAILS, PLAYGROUND AND CONVENIENT LOCATION!
- Type:
- Other
- Sq.Ft.:
- n/a
- Status:
- Active
- Beds:
- 4
- Lot size:
- 0.13 Acres
- Year built:
- 2024
- Baths:
- 2.00
- MLS#:
- 24011452
ADDITIONAL INFORMATION
Welcome to 6204 Southern Cross Drive in the desirable Southern Pointe community! Four bedroom SMART home! Walk into a grand foyer where natural light draws you into the family room, dining room, and designer kitchen. Featuring soft close 42 in. cabinets, a large pantry, stylish backsplash, and stainless steel appliances, this kitchen boasts storage and style. This floor plan features three bedrooms with a shared bathroom and a secluded and expansive primary suite on the other side with an oversized closet. All four bedrooms have ceiling fans, LED disc lighting, large closets, and lots of natural light. Feel comfortable anywhere in the home with smart homes features including a smart thermostat, Ring door bell, and smart locks and lights. Welcome home!
$5,200,000
13267 Sh-30 College Station, TX 77845
- Type:
- Other
- Sq.Ft.:
- 5,000
- Status:
- Active
- Beds:
- 5
- Lot size:
- 163.5 Acres
- Year built:
- 2015
- Baths:
- 5.00
- MLS#:
- 6827626
- Subdivision:
- N/A
ADDITIONAL INFORMATION
Rancho de Colores is a stunning turn key 163.5 acre ranch located off Highway 30 a mere 10 minutes from Kyle Field. The high fenced ranch features a large 5,000 square foot barndominium with 5 bedrooms/5 baths, open kitchen/living/dining room with fireplace, media room and gym area. The exterior of the home features a large covered back porch with outdoor kitchen overlooking an in ground pool and large water slide. A large barn was also constructed below the main house that can be utilized for events or equipment storage, and the barn overlooks a pond stocked with Florida Bass. Additional water features include a duck slough and several other riparian areas along Brushy Creek, which flows through the middle of the property. A sporting clays range is tucked away in the woods and is set up for 11 different shooting areas. Rancho de Colores offers a rare blend of seclusion and modern amenities only 10 minutes away from Texas A & M and all modern conveniences.
- Type:
- Single Family
- Sq.Ft.:
- n/a
- Status:
- Active
- Beds:
- 4
- Lot size:
- 0.28 Acres
- Year built:
- 2002
- Baths:
- 3.00
- MLS#:
- 24011394
ADDITIONAL INFORMATION
Welcome to your dream home, a beautifully updated property situated on a desirable corner lot. This stunning residence features modern upgrades throughout, ensuring a luxurious and comfortable living experience. The primary bath has been completely remodeled with a new shower, soaking tub, stylish cabinets, sleek countertops, and elegant mirrors, creating a spa-like retreat. The kitchen boasts new cabinets, beautiful countertops, an ice maker, and a wine chiller, making it perfect for entertaining. A second large living area has a walk in closet, great views of the back yard and could be used as a fifth bedroom. The bathroom off that living space offers a step-in bath for someone aging in place if needed. The home showcases new flooring throughout, enhancing its contemporary appeal, and the secondary bathrooms have been upgraded with new countertops for added functionality and style. Fresh interior paint gives the home a clean and inviting ambiance. Step outside to the shaded backyard, an ideal space for relaxation and outdoor activities. Enjoy evenings by the fire pit making memories with friends. This move-in-ready home offers the perfect blend of comfort, style, and modern amenities. Don't miss the opportunity to make this stunning property your own!
- Type:
- Single Family
- Sq.Ft.:
- n/a
- Status:
- Active
- Beds:
- 4
- Lot size:
- 0.31 Acres
- Year built:
- 1993
- Baths:
- 3.00
- MLS#:
- 24011387
ADDITIONAL INFORMATION
**Charming Two-Story Home in Woodcreek** Discover this inviting two-story home featuring beautiful hardwood floors, a spacious formal living room, dining room, and elegant staircase. Enjoy a gorgeous study/office with built-in shelves and cabinets. The main floor boasts a large primary suite with serene backyard views, jetted tub, separate shower, and ample closet space. Perfect for gatherings, the open layout seamlessly connects the family room, breakfast area, and kitchen complete with an island featuring a cooktop, plenty of counter space including a built-in desk area, and windows along the entire back side adorned with plantation shutters or blinds. Upstairs, find spacious bedrooms and a Jack and Jill bath. Two of the secondary bedrooms boast spacious walk-in closets . A bonus room located towards the rear of the garage offers versatility as a craft room, game room, or whatever fits your lifestyle. Complete with its own AC unit and double doors leading to the backyard, this room adds valuable additional space for hobbies or leisure. Entertain effortlessly both indoors and out with plenty of space to gather. Step outside to the covered patio where you can relax with your favorite beverage, or venture further into the backyard with built-in benches to enjoy the serene surroundings. Don't miss out on this delightful home that offers both comfort and functionality. Schedule your showing today and envision yourself living in this wonderful property!
| Copyright © 2024, Houston Realtors Information Service, Inc. All information provided is deemed reliable but is not guaranteed and should be independently verified. IDX information is provided exclusively for consumers' personal, non-commercial use, that it may not be used for any purpose other than to identify prospective properties consumers may be interested in purchasing. |
College Station Real Estate
The median home value in College Station, TX is $313,400. This is higher than the county median home value of $278,900. The national median home value is $338,100. The average price of homes sold in College Station, TX is $313,400. Approximately 32.66% of College Station homes are owned, compared to 53.39% rented, while 13.95% are vacant. College Station real estate listings include condos, townhomes, and single family homes for sale. Commercial properties are also available. If you see a property you’re interested in, contact a College Station real estate agent to arrange a tour today!
College Station, Texas 77845 has a population of 116,276. College Station 77845 is less family-centric than the surrounding county with 33.02% of the households containing married families with children. The county average for households married with children is 34.31%.
The median household income in College Station, Texas 77845 is $50,089. The median household income for the surrounding county is $52,658 compared to the national median of $69,021. The median age of people living in College Station 77845 is 23.1 years.
College Station Weather
The average high temperature in July is 95 degrees, with an average low temperature in January of 38.6 degrees. The average rainfall is approximately 40.1 inches per year, with 0 inches of snow per year.
