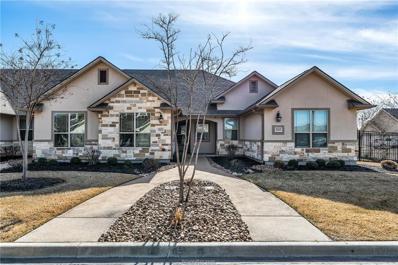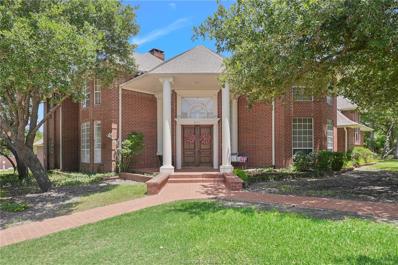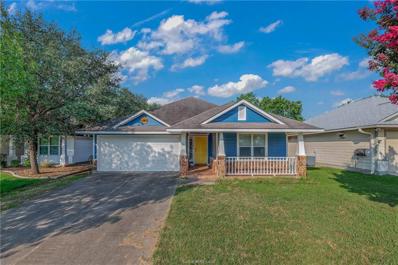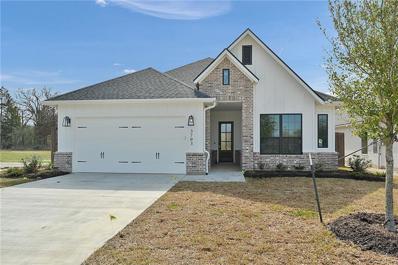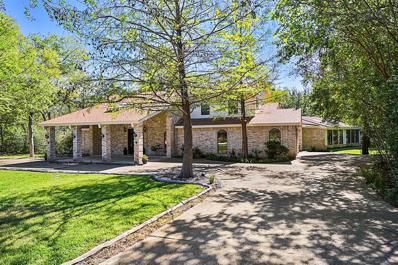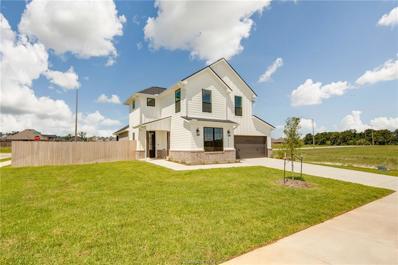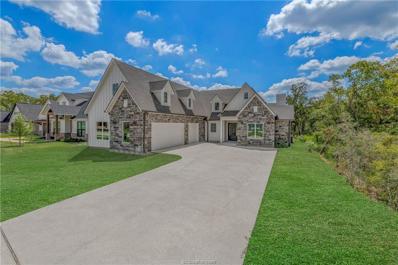College Station TX Homes for Sale
- Type:
- Townhouse
- Sq.Ft.:
- n/a
- Status:
- Active
- Beds:
- 3
- Lot size:
- 0.07 Acres
- Year built:
- 2015
- Baths:
- 2.00
- MLS#:
- 24002377
ADDITIONAL INFORMATION
Welcome to your dream townhome! This stunning 3-bedroom, 2-bathroom townhouse offers a spacious layout with a separate dining area, a large living space, and a cook's delight kitchen boasting ample cabinet and counter space, granite countertops, and tile floors throughout the living, dining, kitchen, bedrooms, and bathrooms. Convenience is key with a rear entry 2-car garage, providing easy access and ample storage space. Enjoy the luxury of hassle-free landscaping maintenance by the HOA, allowing you more time to relax and unwind. Plus, take advantage of the community pool for those hot summer days and cool evenings. With its desirable features and prime location, this townhome is sure to go fast! Don't miss out on the opportunity to make this your new home sweet home. Call today for more information and to schedule a viewing before it's too late!
- Type:
- Single Family
- Sq.Ft.:
- n/a
- Status:
- Active
- Beds:
- 4
- Lot size:
- 0.55 Acres
- Year built:
- 1986
- Baths:
- 5.00
- MLS#:
- 24002196
ADDITIONAL INFORMATION
PRICE IMPROVEMENT AND A GREAT VALUE on this stunning home, this home is centrally located in Emerald Forest and sits on on 2 beautiful wooded lots. Offering an impressive floorplan with soaring ceilings and elegant picture frame paneling it comes with 4 bedrooms, 3 full and 2 half baths, formal living with wood burning fireplace, formal dining, study, a cooks delight kitchen that opens to a spacious family room with wood burning fireplace, breakfast area and wet bar. The family room has a gas fireplace with french doors that take you out to the wrapping covered back patio, in ground pool and hot tub. The primary bedroom has french doors that open out to the patio to enjoy the pool and hot tub, it has en suite bath with a large walk in shower, garden tub, 2 separate vanities, sauna and lots of closet space. Upstairs you will find 3 bedrooms, 2 share a jack n jill bath and one can serve as a 2nd primary bedroom with its own private bath and large closet. The kitchen was made for entertaining with lots of counter and cabinet space, granite counters and backsplash, Sub Zero Refrigerator, double ovens, cooktop, compactor, walk in pantry and butler pantry. Outside you will find lots of space to entertain with the wrapping patio, in ground pool and hot tub, outside 1/2 bath, and extra yard to stretch out on. This beautiful home is ready for its new owner to make it theirs and has too much to list so call today and set up your private showing.
- Type:
- Single Family
- Sq.Ft.:
- n/a
- Status:
- Active
- Beds:
- 3
- Lot size:
- 0.13 Acres
- Year built:
- 2005
- Baths:
- 2.00
- MLS#:
- 24001076
ADDITIONAL INFORMATION
This adorable 3 bedroom, 2 bath home in Westfield Village, just off of Barron Rd, will make you fall in love with its charm and inviting floorpan! Walk in and feel right at home in the spacious Entry leading into the large Living Room, with its beautiful stone fireplace and big windows for lots of natural light. Enjoy cooking in the Kitchen with granite countertops, custom backsplash, gas appliances, an island, and large windows! Entertain in the light and bright Dining Room with built-in shelving and cabinets and, you guessed it, more windows! Sip on coffee on the back patio or relax under the pergola in the backyard. With a large Main Bedroom and Bathroom suite including a large soaking tub and separate shower, and a split floorpan, there is plenty of privacy for everyone! The front bedroom has a raised ceiling and a bright window with front porch views, while the second bedroom has a beautifully painted starry night theme. This house is too cute to pass up!
- Type:
- Other
- Sq.Ft.:
- n/a
- Status:
- Active
- Beds:
- 3
- Lot size:
- 0.17 Acres
- Year built:
- 2024
- Baths:
- 2.00
- MLS#:
- 24000329
ADDITIONAL INFORMATION
This beautiful home is located in the gated area (The Villas) of the award winning Mission Ranch community and features a split floor plan with 3 bedrooms plus a large study and 2 bathrooms. The kitchen is open to the spacious living and dining area and is equipped with a built in oven and microwave, gas cook top, granite counter tops and an eat in island. The Master bedroom and bathroom features include Tray ceilings, separate shower and stand alone tub as well as a walk in closet with access to the laundry room. The exterior features an oversized covered patio and a full yard sprinkler system. Mission Ranch has natural parks, a lake with a dock, walking trails and the Amenity center include a fitness center, swimming pool, play grounds, meeting rooms and a grand hall!
- Type:
- Single Family
- Sq.Ft.:
- 5,049
- Status:
- Active
- Beds:
- 4
- Lot size:
- 3.16 Acres
- Year built:
- 1992
- Baths:
- 3.10
- MLS#:
- 97823186
- Subdivision:
- Other
ADDITIONAL INFORMATION
Gorgeous 4 bedroom, 3 1/2 bath dream home in lovely Nantucket subdivision! Nestled on a sprawling 3.16 acres, this home exudes charm from every angle! The spacious living room welcomes you with natural light filtering through windows, highlighting the great built-ins & beautiful fireplace. The seamless flow leads you to the large kitchen, complete with bar seating, island, & breakfast area. The formal dining room flows to the living space & kitchen-making it great for entertaining! The master bedroom has an en-suite bathroom & two walk-in closets. Upstairs find two bedrooms with beautiful balconies & a large media room & bonus room. Outside is an oasis, with lush foliage & serene creek winding towards the private lake. A hobby house adds a unique touch to this property. This home offers an indoor pool, great for use during all seasons! Additionally, find a 2 car garage and circular driveway. Don't miss this opportunity to own acreage minutes from shopping, restaurants, schools & more!
- Type:
- Other
- Sq.Ft.:
- n/a
- Status:
- Active
- Beds:
- 4
- Lot size:
- 0.2 Acres
- Year built:
- 2024
- Baths:
- 3.00
- MLS#:
- 23007320
ADDITIONAL INFORMATION
This well-designed new construction home in the newsest phase of Brewsters Pointe boasts a split floorplan with an open concept living, kitchen and dining area. The kitchen will be complete with stainless steel appliances and granite counter tops . Enjoy the spacious living room with ample natural lighting and gorgeous laminate plank flooring. Also, you'll love the convenience of the master closets access with to the utility room, and the extended rear covered patio. Upstairs features a bonus room as well as the additional 2 bedrooms, and hall bathroom. Brewsters pointe is located just minutes from shopping, parks, schools, & restaurants.
- Type:
- Other
- Sq.Ft.:
- n/a
- Status:
- Active
- Beds:
- 4
- Lot size:
- 0.3 Acres
- Year built:
- 2023
- Baths:
- 5.00
- MLS#:
- 23003367
ADDITIONAL INFORMATION
Gorgeous home built by the premier luxury home builder, Hamilton Custom Homes, situated in Pebble Creek's newest phase. The timelessly crafted exterior of this home will feature a combination of Stone, painted brick and wood. Step through the beautiful double front doors to a thoughtful layout featuring 4 spacious bedrooms, 4 full baths, a half bath, downstairs bonus/game room (that could be a nice study as well), and a flex space upstairs. This luxuriously appointed home boasts a large, open floor plan with combined living, dining and kitchen areas, well suited for entertaining. Chef's kitchen will feature a Kitchenaid appliance package with gas cooktop, oven, and dishwasher. High end Kohler, Luxart and Jetta fixtures throughout the home. The Living room boasts a stunning pitched ceiling and is anchored with an Isokern fireplace to lend ambiance and warmth. This home also has a large covered patio, featuring a gas grill and an outdoor sink overlooking the backyard. Full 3 car garage with plenty of space, an under stair closet, and access to the back yard. Call today for more details on this sure-to-be-stunning property.
| Copyright © 2024, Houston Realtors Information Service, Inc. All information provided is deemed reliable but is not guaranteed and should be independently verified. IDX information is provided exclusively for consumers' personal, non-commercial use, that it may not be used for any purpose other than to identify prospective properties consumers may be interested in purchasing. |
College Station Real Estate
The median home value in College Station, TX is $313,400. This is higher than the county median home value of $278,900. The national median home value is $338,100. The average price of homes sold in College Station, TX is $313,400. Approximately 32.66% of College Station homes are owned, compared to 53.39% rented, while 13.95% are vacant. College Station real estate listings include condos, townhomes, and single family homes for sale. Commercial properties are also available. If you see a property you’re interested in, contact a College Station real estate agent to arrange a tour today!
College Station, Texas 77845 has a population of 116,276. College Station 77845 is less family-centric than the surrounding county with 33.02% of the households containing married families with children. The county average for households married with children is 34.31%.
The median household income in College Station, Texas 77845 is $50,089. The median household income for the surrounding county is $52,658 compared to the national median of $69,021. The median age of people living in College Station 77845 is 23.1 years.
College Station Weather
The average high temperature in July is 95 degrees, with an average low temperature in January of 38.6 degrees. The average rainfall is approximately 40.1 inches per year, with 0 inches of snow per year.
