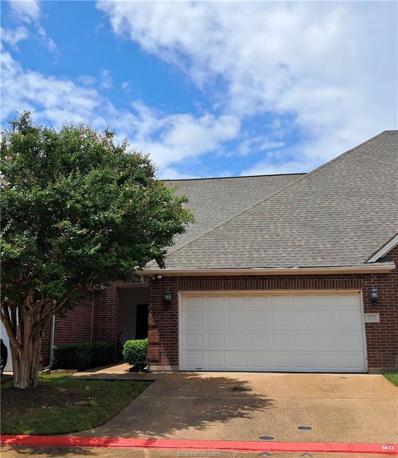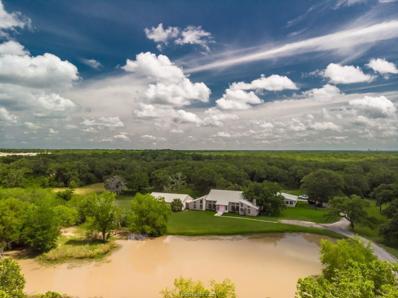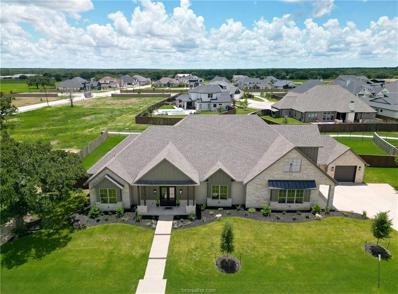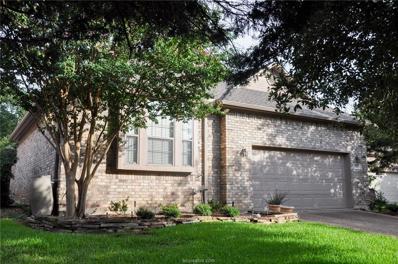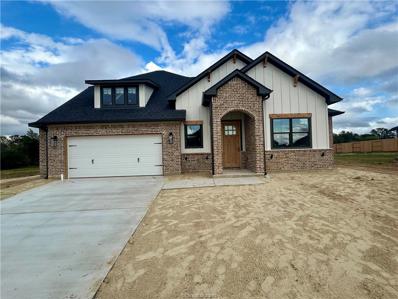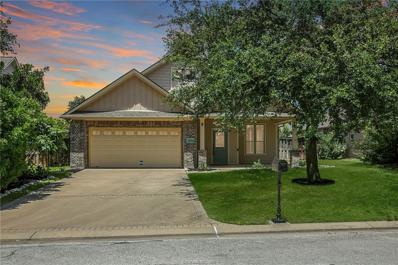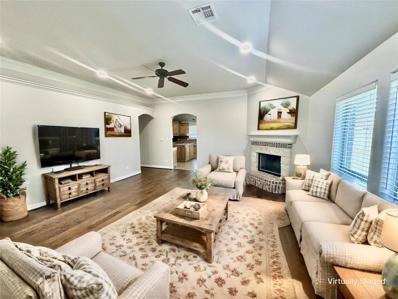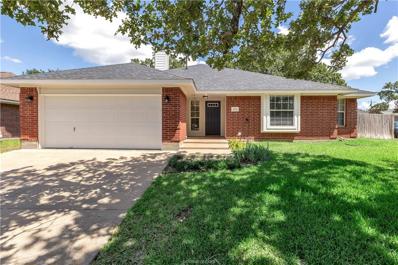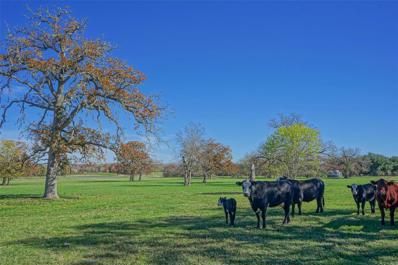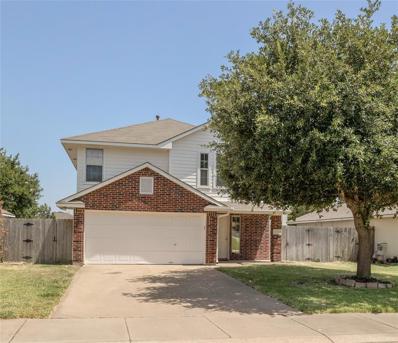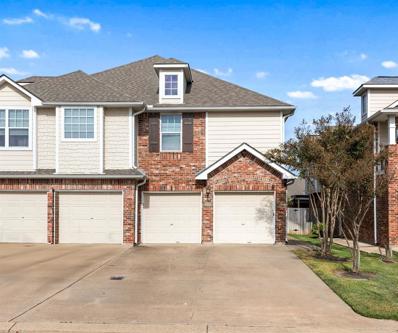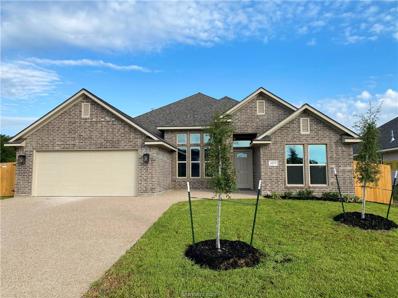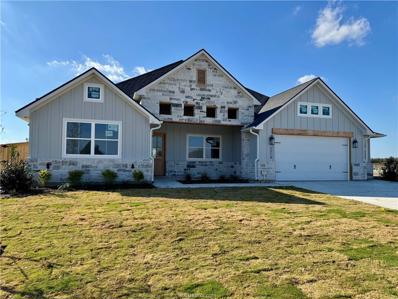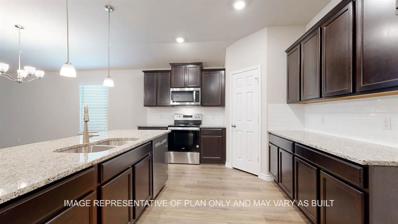College Station TX Homes for Sale
- Type:
- Townhouse
- Sq.Ft.:
- n/a
- Status:
- Active
- Beds:
- 3
- Lot size:
- 0.06 Acres
- Year built:
- 2003
- Baths:
- 3.00
- MLS#:
- 24011342
ADDITIONAL INFORMATION
Explore this fantastic two-story townhouse in a gated community in College Station. This residence features three bedrooms and three bathrooms, offering comfort and style. Its strategic location near the Physicians Center, University Drive, and Texas A&M University ensures convenience and accessibility. The townhouse boasts a range of amenities, including a refreshing community pool, a convenient dog run, and the added luxury of yard maintenance for the front and backyard. With a 2-car garage and a nice backyard, this townhome has everything and is priced to sell. Call today to schedule your private tour.
- Type:
- Single Family
- Sq.Ft.:
- 7,997
- Status:
- Active
- Beds:
- 5
- Lot size:
- 9.98 Acres
- Year built:
- 1977
- Baths:
- 4.00
- MLS#:
- 20663004
- Subdivision:
- Peachtree Estates
ADDITIONAL INFORMATION
- Type:
- Other
- Sq.Ft.:
- n/a
- Status:
- Active
- Beds:
- 4
- Lot size:
- 0.5 Acres
- Year built:
- 2024
- Baths:
- 5.00
- MLS#:
- 24011215
ADDITIONAL INFORMATION
Located in newest exclusive phase of highly desired Greens Prairie Reserve this home sits on a spacious half acre lot! This unique community has devoted over a third of the neighborhood to greenspace including 20-30 foot buffers behind each home & over 12 miles of trails. This Schafer Custom home offers an open concept floorplan with 4 bedrooms, 5 full baths, a spacious great room, a game room, a private study, an upstairs den/bonus room, large dining area & a custom kitchen with an eating island, quality stainless appliances & large walk-in pantry. The family room offers a dramatic cathedral ceiling, gorgeous fireplace and a wall of windows that overlook the back yard. The primary suite is a luxurious retreat with a free-standing jet tub along with a walk-in shower with multiple shower heads & access to a walk-in custom closet brimming with built-in storage. Secondary bedrooms all have access to a full bath + walk in closets. A large, covered patio provides an outdoor kitchen & overlooks the fully fenced back yard with ample space for a pool & more. Great storage with an over-sized mudroom drop zone, large utility with sink with built-ins + an oversized 2 car garage & a separate 1 car garage. Outstanding finishes include extensive wood & tile floors, granite counters, custom cabinets & detailed mill work. Multiple energy efficiency features including foam insulation in the walls a& attic, low-E vinyl windows, high efficiency Trane HVAC systems & tankless water heaters.
- Type:
- Other
- Sq.Ft.:
- n/a
- Status:
- Active
- Beds:
- 3
- Lot size:
- 0.07 Acres
- Year built:
- 1996
- Baths:
- 3.00
- MLS#:
- 24011284
ADDITIONAL INFORMATION
PRICE REDUCED!!! Neatly Maintained home in a highly desired patio home area. Step into a bright open living area with marble floors, formal dining area, views of the outdoor atrium, covered patio with bbq grill and plenty of shade (many trees), and a striking fireplace with gas logs. Enjoy the Bosch appliances in the well equipped kitchen that is open to an eating bar, breakfast area, walkin pantry, and also enjoy the atrium view. The bedrooms are set up as two master bedrooms, and a third bedroom that could be used as a bedroom, office, hobby room, nursery, or any other need you have. All three bedrooms have separation. (split) Easy half bath access for guests. Ample closets and storage throughout the home. Windows in the formal dining area are low-E.
- Type:
- Other
- Sq.Ft.:
- n/a
- Status:
- Active
- Beds:
- 3
- Lot size:
- 0.2 Acres
- Year built:
- 2024
- Baths:
- 3.00
- MLS#:
- 24011201
ADDITIONAL INFORMATION
Reece Homes welcomes their highly desired "Lydia" floorplan to Mission Ranch! This plan features three bedrooms, three bathrooms, a study, and an upstairs game room, providing ample space to accommodate your lifestyle! The kitchen is as beautiful as it is functional, showcasing custom cabinetry details, quartz countertops, an expansive island, and stainless-steel appliances. Kitchen overlooks the spacious living and dining areas, heightened by a vaulted ceiling. Primary bedroom is tucked away from the common areas, providing a restful retreat. Primary En-suite features separate closets, large garden tub, split double vanities, closeted toilet, and walk-in shower. Upstairs leads to two bedrooms, full bathroom, and game room. Covered back patio creates the perfect entertaining space for all outdoor activities! Extend your outdoor adventures and indulge in the community's fantastic amenities, including sports courts for friendly competitions, a sparkling community pool for hot summer days, and a well-appointed amenities center for gatherings and events. Conveniently located near shopping, dining, schools, and parks, this home offers the ideal balance of tranquility and accessibility.
- Type:
- Single Family
- Sq.Ft.:
- n/a
- Status:
- Active
- Beds:
- 3
- Lot size:
- 0.16 Acres
- Year built:
- 2008
- Baths:
- 2.00
- MLS#:
- 24010408
ADDITIONAL INFORMATION
Lovely 3/2 in desired Edelweiss Gartens! Open concept floor plan at 3913 Lienz Lane gives you versatility! Spacious living room with gas-started fireplace and attractive built-ins! Flexible kitchen space with eating bar on one side and dining area with large windows on the other side! Granite countertops, custom cabinets, center island, pantry, and gas range add character to this kitchen! French-door refrigerator conveys! Split bedroom floorplan. Primary bedroom with tray ceiling and a primary bath with step-in shower, jetted tub, dual vanities, and a generous closet. Hallway study nook with built-in desk makes a great home HQ or study area! Large covered porch with a haint blue ceiling to keep the birds away could easily be screened in! The Edelweiss Gartens neighborhood is a great lifestyle location â?? walking trails, basketball courts, and playground! Zoned for highly desired CSISD Schools â?? Creek View Elementary, Cypress Grove, CSMS, and College Station High School! Please note: This listing contains digitally staged images.
- Type:
- Single Family
- Sq.Ft.:
- 1,865
- Status:
- Active
- Beds:
- 3
- Lot size:
- 0.14 Acres
- Year built:
- 2008
- Baths:
- 2.00
- MLS#:
- 9034463
- Subdivision:
- Edelweiss Gartens
ADDITIONAL INFORMATION
Relish in this marvelously appointed 3-bedroom, 2-bath property, perfectly situated in College Station. Designed for comfort and style, the interior boasts engineered hardwood and tile flooring in common areas, enhancing the home's modern aesthetic, while cozy carpeting in the bedrooms offers a warm embrace. The ambiance is elevated with a wood-burning fireplace, adding a touch of coziness to this beautiful home. The functional floorplan features a generous kitchen with island, providing endless counter space for your culinary adventures. Upon retiring to the primary suite, enjoy the recently modernized bathroom shower, creating a relaxing oasis. Additional amenities include a utility room and 2-car garage, offering practicality and convenience. Exuding a distinctive appeal, the exterior of this property is a harmony of brick and stone, cementing its timeless charm. Embrace the opportunity to live in this charming College Station home!
- Type:
- Single Family
- Sq.Ft.:
- n/a
- Status:
- Active
- Beds:
- 4
- Lot size:
- 0.2 Acres
- Year built:
- 1997
- Baths:
- 2.00
- MLS#:
- 24011158
ADDITIONAL INFORMATION
Welcome to this 4-bedroom, 2-bath home, perfectly situated on a large corner lot. This property offers a spacious family room with a cozy corner fireplace, perfect for gatherings and relaxation. Stylish porcelain wood-look tile flooring throughout the main living areas, combining elegance and durability. Kitchen has ample cabinet and countertop space, a gas range, microwave, dishwasher and pantry, fresh paint throughout some of the interior and exterior giving the home a fresh and inviting look. The primary suite boasts double sink vanity, garden tub shower combo and two walk in closets. Utility room has shelving and countertop offering storage and workspace. Lavish tall trees provide shade in the large backyard featuring a covered patio and deck, perfect for outdoor entertaining. Roof replaced in 2019, ensuring peace of mind and longevity, the storage building conveys with the property. Enjoy the community pool, playground and sports courts. Close to shopping, restaurants, medical facilities, and more, making everyday errands and activities a breeze. Donâ??t miss the opportunity to make this charming property your new home!
$1,459,000
10133 Dyess Rd College Station, TX 77845
- Type:
- Other
- Sq.Ft.:
- 1,270
- Status:
- Active
- Beds:
- 2
- Lot size:
- 27.1 Acres
- Year built:
- 2022
- Baths:
- 1.10
- MLS#:
- 19854864
- Subdivision:
- N/A
ADDITIONAL INFORMATION
Location! Location! Location! Rare opportunity to own 27 unrestricted acres within 5 minutes of College Station and all the amenities it has to offer. With a park like setting the mostly open property is dotted with mature hardwood trees and boasts a breathtaking stocked 3.5-acre lake. Improvements include a 6,000 SqFt barndominium that hosts a 1,270 SqFt 2-bedroom, 1-bathroom apartment with an open floor plan, 4722 SqFt of shop space with a ½ bath, as well as 422 SqFt of heated and cooled space great for a workshop, mancave, or just additional storage. Perfect for weekend use or a place to stay while you build your dream home. The property also boasts 570â of paved frontage on Dyess Rd. with access to Wickson Creek's water line making this property a candidate for a potential development or just a great investment.
- Type:
- Single Family
- Sq.Ft.:
- 1,859
- Status:
- Active
- Beds:
- 4
- Lot size:
- 0.13 Acres
- Year built:
- 2002
- Baths:
- 2.10
- MLS#:
- 47797193
- Subdivision:
- Westfield Ph 03
ADDITIONAL INFORMATION
Amazing location offers this well maintained South College Station 4 bedroom, 3 bath home with large wood privacy fenced back yard! The large living area features a wood burning fireplace, laminate flooring, bright natural light and is open to the kitchen and dining. Kitchen features electric range, dishwasher refrigerator and microwave, and garbage disposal. Pass through laundry with washer and dryer installed leads to the two car garage with opener. On the main level, you will find a master with private bath and two additional bedrooms. Upstairs offers a large bonus room/fourth bedroom with great closet. The location is super convenient to College Station schools - only 0.4 miles to Cypress Grove. Nearby shopping, medical care and more!
- Type:
- Condo/Townhouse
- Sq.Ft.:
- 1,659
- Status:
- Active
- Beds:
- 3
- Year built:
- 2003
- Baths:
- 2.10
- MLS#:
- 46868918
- Subdivision:
- Spring Creek Twnhms Ph 01
ADDITIONAL INFORMATION
Fresh paint and well updated townhome- 3 bedrooms, 2 full and 1 half bath PLUS 2 car garage & large fenced backyard. Remarkable South College Station townhome - your opportunity to own in an outstanding location within one mile to HEB, restaurants, medical facilities and more. Enter into the open concept layout offering spacious living area open to the well appointed kitchen with eat at bar and dining area. Powder bath and oversized utility room with storage space are conveniently located between the garage and kitchen for efficiency. Kitchen boasts stainless appliances- electric range, microwave & refrigerator, granite counters and full size pantry. All bedrooms are upstairs with great closets. Owners suite features private bath, soaking tub, separate shower and walk in closet. Spring Creek Townhomes offer 2 pools, gathering area and more amenities. College Station schools - currently zoned (2024) to Forest Ridge Elementary, Cypress Grove, CSMS and College Station High.
- Type:
- Other
- Sq.Ft.:
- n/a
- Status:
- Active
- Beds:
- 5
- Lot size:
- 0.19 Acres
- Year built:
- 2024
- Baths:
- 3.00
- MLS#:
- 24011094
ADDITIONAL INFORMATION
New construction 5 bedroom 3 bathroom home located in South College Station. This open-concept split floor plan features a stunning cathedral ceiling, wood burning fireplace, attached two car garage, front/back yard sod, and a sprinkler system. The kitchen includes stainless steel appliances, an island, granite countertops, and tile backsplash. The primary suite has a walk-in closet that connects to the utility room, double vanities, a tile shower, and a separate tub.
- Type:
- Other
- Sq.Ft.:
- n/a
- Status:
- Active
- Beds:
- 4
- Lot size:
- 0.23 Acres
- Year built:
- 2024
- Baths:
- 3.00
- MLS#:
- 24010983
ADDITIONAL INFORMATION
Welcome to your new home at 2314 Terrapin Tr.! This stunning four bedroom, three bath residence offers an ideal blend of comfort and functionality, perfect for modern living. Upon entering, you'll be greeted by the expansive living and dining areas featuring a vaulted ceiling that enhances the sense of space and openness. A cozy fireplace on the far wall creates a warm focal point, ideal for gathering with family and friends. The U-shaped kitchen is both stylish and practical, overlooking the dining area, making meal preparation and entertaining a breeze. It boasts ample cabinet space and modern appliances, catering to your culinary adventures. A designated study provides a quiet space for work or hobbies, while a convenient mudroom helps keep things organized as you come and go. The primary bedroom is a true retreat, offering generous proportions and featuring a large walk-in shower, separate vanities, and a walk-in closet, ensuring both luxury and functionality. Outside, the yard offers plenty of space for outdoor activities, gardening, or simply relaxing in the sunshine. Located in a desirable neighborhood, close to schools, parks, and shopping, this home combines comfort with convenience. Don't miss the opportunity to make this your new home sweet home!
- Type:
- Single Family
- Sq.Ft.:
- 1,783
- Status:
- Active
- Beds:
- 3
- Lot size:
- 0.15 Acres
- Year built:
- 2024
- Baths:
- 2.00
- MLS#:
- 94401820
- Subdivision:
- Southern Pointe
ADDITIONAL INFORMATION
The Richmond is a single-story, 1783 sq. ft., 3-bedroom, 2-bathroom + office floorplan, designed to provide you a comfortable place to call home. The inviting entryway opens into the spacious living area with an open concept dining area connecting to the bright and spacious kitchen. Enjoy preparing meals and spending time together gathered around the kitchen island. The Bedroom 1 suite is located off the family room and it includes a large walk-in closet and a relaxing spa-like bathroom. Other features include granite counter tops in the kitchen and stainless-steel appliances
- Type:
- Other
- Sq.Ft.:
- n/a
- Status:
- Active
- Beds:
- 3
- Lot size:
- 0.14 Acres
- Year built:
- 2024
- Baths:
- 2.00
- MLS#:
- 24010985
ADDITIONAL INFORMATION
Upon entering this exceptional floor plan, you're immediately greeted with a high ceiling foyer. Walking into the open-concept kitchen and living room, you'll be stunned by the amount of space you have to gather. This three bedroom, two bath home has placed windows in the living room, primary bedroom, and dining room, crafting a home that is filled with natural light and charm. Granite countertops throughout and a large walk-in primary closet to top it all off and make this home exceptional. Additional options included: A head knocker cabinet in each bathroom, a decorative tile backsplash, integral miniblinds in the rear door, and additional LED recessed lighting.
Open House:
Saturday, 11/30 1:00-5:00PM
- Type:
- Other
- Sq.Ft.:
- n/a
- Status:
- Active
- Beds:
- 3
- Lot size:
- 0.13 Acres
- Year built:
- 2024
- Baths:
- 2.00
- MLS#:
- 24010975
ADDITIONAL INFORMATION
Upon entering this exceptional floor plan, you're immediately greeted with a high ceiling foyer. Walking into the open-concept kitchen and living room, you'll be stunned by the amount of space you have to gather. This three bedroom, two bath home has placed windows in the living room, primary bedroom, and dining room, crafting a home that is filled with natural light and charm. Granite countertops throughout and a large walk-in primary closet to top it all off and make this home exceptional. Additional options included: A converted Life Space to a Study, stainless steel appliances, pendant lighting in the kitchen, integral miniblinds in the rear door, and Level 2 vinyl plank in the primary bedroom.
- Type:
- Other
- Sq.Ft.:
- n/a
- Status:
- Active
- Beds:
- 3
- Lot size:
- 0.17 Acres
- Year built:
- 2024
- Baths:
- 2.00
- MLS#:
- 24010944
ADDITIONAL INFORMATION
This charming 3 bedroom, 2 bath home is known for its intelligent use of space and now features an even more open living area. The large kitchen granite-topped island opens up to your living room to provide a cozy flow throughout the home. Your dining room features the most charming front window youâ??ll ever see, which is accented by your gorgeous front elevation. Featuring large walk-in closets, luxury flooring, and volume ceilings â?? the 1613 certainly delivers when it comes to affordable luxury. Additional options included: A head knocker cabinet in both bathrooms, additional LED recessed lighting, a decorative tile backsplash, an upgraded front door, pendant lighting in the kitchen, and a dual primary bathroom vanity.
- Type:
- Other
- Sq.Ft.:
- n/a
- Status:
- Active
- Beds:
- 3
- Lot size:
- 0.13 Acres
- Year built:
- 2024
- Baths:
- 2.00
- MLS#:
- 24010939
ADDITIONAL INFORMATION
This charming 3 bedroom, 2 bath home is spacious with a versatile design! Featuring a foyer and galley way entrance, this home feels elegant and special immediately upon your entrance. Some of our favorite things about this floor plan are its large primary bedroom, which includes a massive closet, and enough space for a sitting area in front of the window beaming with natural light. This home is great for entertaining, with so much counter space and its separate formal dining room that flows seamlessly into the kitchen. Additional options included: A head knocker cabinet in the primary bathroom, stainless steel side-by-side refrigerator, a decorative tile backsplash, integral miniblinds in the rear door, additional LED recessed lighting, and a dual primary bathroom vanity.
- Type:
- Single Family
- Sq.Ft.:
- 3,681
- Status:
- Active
- Beds:
- 4
- Lot size:
- 0.32 Acres
- Year built:
- 2007
- Baths:
- 3.00
- MLS#:
- 45088433
- Subdivision:
- Pebble Creek
ADDITIONAL INFORMATION
A beautiful home on a large corner lot in the sought after neighborhood of Pebble Creek. Step into the family room complete with hardwood floors, custom built entertainment center and fireplace with a travertine tile hearth and cherry wood mantle. The kitchen includes hardwood floors, custom cabinetry and granite counter tops, tile backsplash, pantry and wet bar. The appliances include double ovens, a gas five burner cooktop with a mounted pot filler and two dishwashers. The primary suite offers large walk in closets, double vanities, an oversized shower and jacuzzi tub. The garage has a kitchen and attached flex space. Other amenities include a central vacuum system, alarm system, stereo system and two 75 gallon hot water heaters. Also a large covered patio with an outdoor kitchen and landscaped flower beds. Amenities outside include an outdoor speaker system, a soaker hose for watering convenience and hot/cool running water for the exterior. Roof was replaced in 2021.
- Type:
- Other
- Sq.Ft.:
- n/a
- Status:
- Active
- Beds:
- 3
- Lot size:
- 0.17 Acres
- Year built:
- 1999
- Baths:
- 3.00
- MLS#:
- 24006913
ADDITIONAL INFORMATION
Discover the epitome of elegance and comfort in this stunning Pebble Creek patio home, just a stone's throw away from the country club, perfect for game day getaways, sophisticated professionals, or those relishing the peaceful empty nester lifestyle. This home's thoughtful layout includes 3 spacious bedrooms and 2.5 bathrooms. The timeless downstairs design includes a formal dining room, a study, a lovely open concept kitchen and living area, a cozy sitting area complete with fireplace, and of course the master bedroom with a remodeled master bath. In addition, there is a large utility/craft room complete with space for a fridge. The main living and kitchen area flows seamlessly out to the patio and manicured courtyard area with an automatic retractable awning. This home is made for entertaining! For your out of town guests, the upstairs features a second living area with a built-in napping bed and 2 large bedrooms that share a large bath. An unexpected treat is a vast unfinished 850 sq.ft. walk out space, completely floored and ready for your customization. This home is the definition of an easy living lifestyle with your front yard maintenance included for a lock and leave residence. There is even space for a golf cart for the golfing enthusiast. Welcome to your new sanctuary where every detail caters to your comfort and sophistication!
$2,500,000
20888 Fm 2154 Road College Station, TX 77845
- Type:
- Other
- Sq.Ft.:
- n/a
- Status:
- Active
- Beds:
- 7
- Lot size:
- 29.5 Acres
- Year built:
- 2012
- Baths:
- 6.00
- MLS#:
- 12185870
- Subdivision:
- None
ADDITIONAL INFORMATION
This turnkey equestrian property is a must see. Property Details: 29.5 partially high fenced acres, 2 ponds, automatic pipe entrance gate, wildlife tax exemption. Land offers open pasture & wooded areas; 225â x 120â Covered lighted arena, 3 Big Ass Fans, pipe fencing, 172âx74â horse barn w spacious stalls, 20â awning on back side of barn with 30 amp hookup for trailer parking, stacked stone entrance, 20âx28â Apartment w/kitchenette and full bath, 20âx28â office/conference room w/attached half bathroom. 75âx45â covered Hay/implement Barn w/10â awning overhang, Custom 3 Bedroom/2Bath Log Cabin with vaulted beamed ceilings overlooking a gorgeous pond, Professional custom dog kennel, Caretakerâs 3 bedroom/2bath modular home. Plentiful riding trails. Every amenity for horse enthusiasts! Currently income-producing!
- Type:
- Single Family
- Sq.Ft.:
- 1,583
- Status:
- Active
- Beds:
- 3
- Lot size:
- 0.1 Acres
- Year built:
- 2024
- Baths:
- 2.10
- MLS#:
- 18417996
- Subdivision:
- Midtown Reserve
ADDITIONAL INFORMATION
Kaleo Homes presents to you the BANDERA, Classic Series floor plan! This home provides a 2-story plan with 3 bedrooms & 2.5 baths, and a 2 car-garage. The open concept provides a centerpiece with its well appointed kitchen featuring graniye/quartz countertops, stainless steel LG appliances, large pantry, and an island with an eating bar. The primary suite brings you a walk-in shower, double vanities, and a large walk in closet. Other standard Classic Series Kaleo Homes features include: a covered back porch, smart home features, large back yard, full sprinkler system, and MORE! Any contract accepted and closed by 12/31 on finished homes in Midtown, Kaleo Homes has up to $15,000 â??your wayâ?? BUILDER INCENTIVE when using the builders featured lender (with multiple lender options available with lower incentives) PLUS washer, dryer, fridge AND Title policy and survey! Kaleo Homes is also including special commercial grade and custom fit LED Christmas lights for your home.
- Type:
- Single Family-Detached
- Sq.Ft.:
- 1,555
- Status:
- Active
- Beds:
- 3
- Lot size:
- 0.17 Acres
- Year built:
- 1994
- Baths:
- 2.00
- MLS#:
- 223643
- Subdivision:
- Springbrook-Cypress Meadow
ADDITIONAL INFORMATION
Located in the heart of College Station, just minutes from restaurants, hospitals, and schools, sits this adorable 3-bedroom, 2-bath home. Freshly painted inside and out, this residence welcomes you with gleaming wood laminate floors that grace the spacious living and dining areas. The inviting living room features a gas fireplace and raised ceilings, creating a cozy yet airy ambiance. The large kitchen is a chef's delight, boasting two pantries, wraparound countertops, stainless steel appliances, a breakfast nook, and a charming corner sink that overlooks the lush backyard. The recently renovated master bathroom is a luxurious retreat with a walk-in shower equipped with a rainfall shower head and shower wand, dual sinks, and marble countertops. The expansive master bedroom offers a walk-in closet and raised ceiling, providing a serene and spacious environment. The guest bedrooms are generously sized, with plush carpets, and share a beautifully renovated guest bathroom complete with marble countertops, chic black fixtures, and a gleaming white shower-tub combo. This home is enhanced with updated lighting fixtures and a new water heater. Outside, the exterior has been refreshed with new landscaping and a newly installed concrete patio, perfect for outdoor gatherings. This charming home combines modern updates with classic comforts, making it an ideal choice for your next move. Don’t miss the chance to make this beautifully updated property your new home!
- Type:
- Single Family
- Sq.Ft.:
- 1,555
- Status:
- Active
- Beds:
- 3
- Lot size:
- 0.17 Acres
- Year built:
- 1994
- Baths:
- 2.00
- MLS#:
- 35145564
- Subdivision:
- Springbrook-Cypress Meadow
ADDITIONAL INFORMATION
Located in the heart of College Station sits this adorable 3-bedroom, 2-bath home. Freshly painted inside and out, this residence welcomes you with gleaming wood laminate floors, a gas fireplace and raised ceilings in the living area. The large kitchen is a delight with two pantries, wraparound countertops, stainless steel appliances, a breakfast nook, and a charming corner sink overlooking the yard. The recently renovated master bathroom is a nice retreat with a walk-in shower equipped with a rainfall shower head and shower wand, dual sinks, and marble countertops. The expansive master bedroom offers a walk-in closet and raised ceiling. The guest bedrooms are generously sized, with plush carpets, and share a beautifully renovated guest bathroom complete with marble countertops, chic black fixtures, and a gleaming white shower-tub combo. This home is enhanced with updated lighting fixtures and a new water heater. The exterior has new landscaping and a newly installed concrete patio.
- Type:
- Other
- Sq.Ft.:
- n/a
- Status:
- Active
- Beds:
- n/a
- Lot size:
- 75.71 Acres
- Baths:
- MLS#:
- 43382617
- Subdivision:
- Dever
ADDITIONAL INFORMATION
Hard to find 75+/- unrestricted acres just 12 miles south of Kyle Field. High fenced on 3 sides. Enjoy the abundant wildlife, miles of riding/walking trails, open area just waiting for your homesite, great Post Oaks. No restrictions. Additional acreage with home and barn may be available.

The data relating to real estate for sale on this web site comes in part from the Broker Reciprocity Program of the NTREIS Multiple Listing Service. Real estate listings held by brokerage firms other than this broker are marked with the Broker Reciprocity logo and detailed information about them includes the name of the listing brokers. ©2024 North Texas Real Estate Information Systems
| Copyright © 2024, Houston Realtors Information Service, Inc. All information provided is deemed reliable but is not guaranteed and should be independently verified. IDX information is provided exclusively for consumers' personal, non-commercial use, that it may not be used for any purpose other than to identify prospective properties consumers may be interested in purchasing. |
College Station Real Estate
The median home value in College Station, TX is $313,400. This is higher than the county median home value of $278,900. The national median home value is $338,100. The average price of homes sold in College Station, TX is $313,400. Approximately 32.66% of College Station homes are owned, compared to 53.39% rented, while 13.95% are vacant. College Station real estate listings include condos, townhomes, and single family homes for sale. Commercial properties are also available. If you see a property you’re interested in, contact a College Station real estate agent to arrange a tour today!
College Station, Texas 77845 has a population of 116,276. College Station 77845 is less family-centric than the surrounding county with 33.02% of the households containing married families with children. The county average for households married with children is 34.31%.
The median household income in College Station, Texas 77845 is $50,089. The median household income for the surrounding county is $52,658 compared to the national median of $69,021. The median age of people living in College Station 77845 is 23.1 years.
College Station Weather
The average high temperature in July is 95 degrees, with an average low temperature in January of 38.6 degrees. The average rainfall is approximately 40.1 inches per year, with 0 inches of snow per year.
