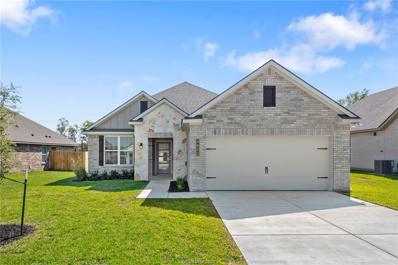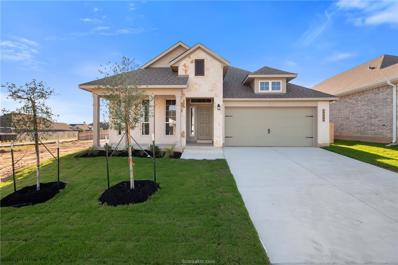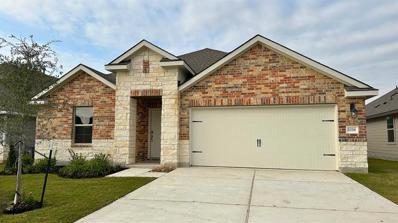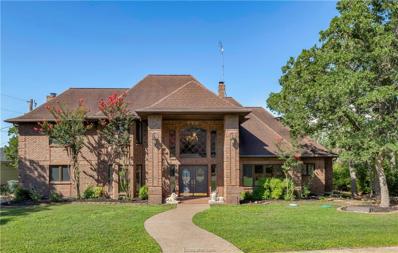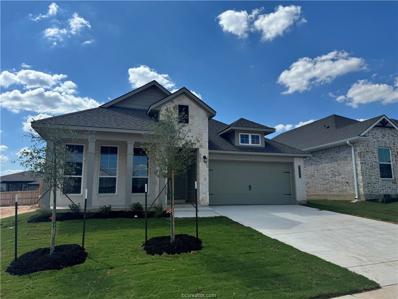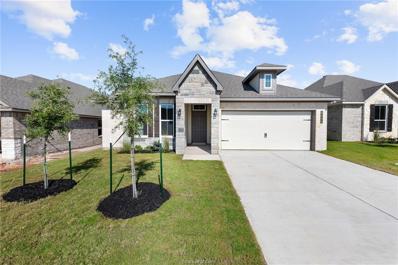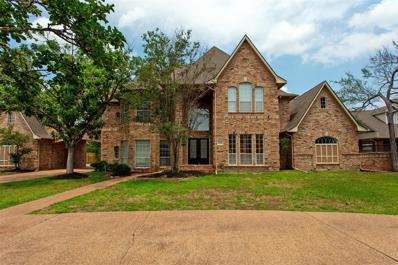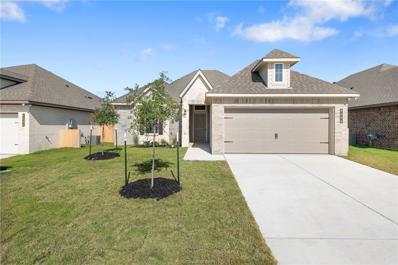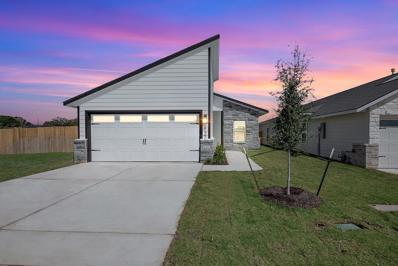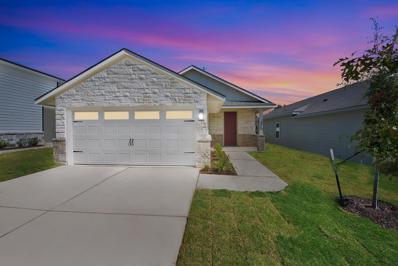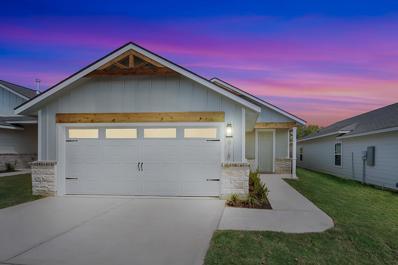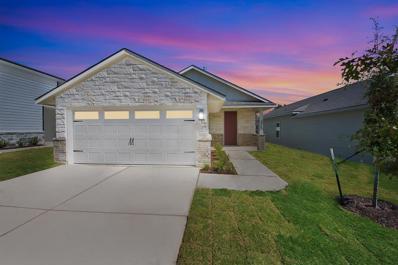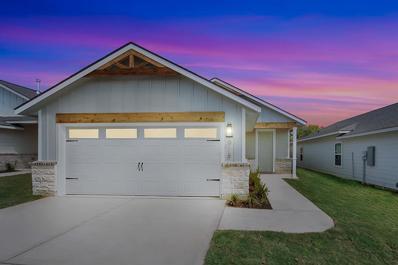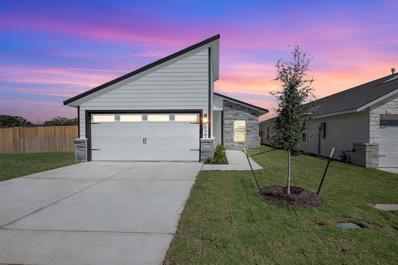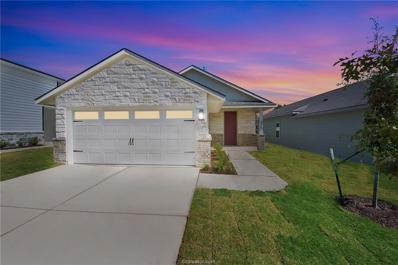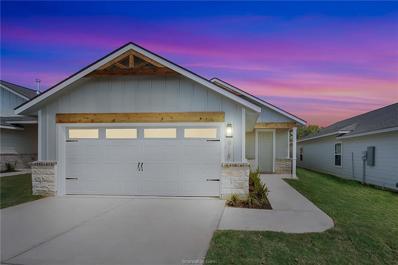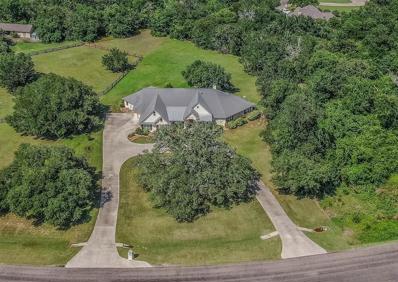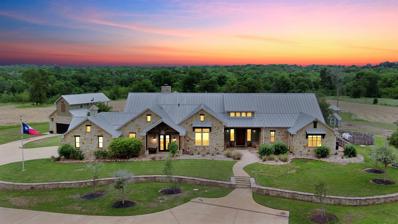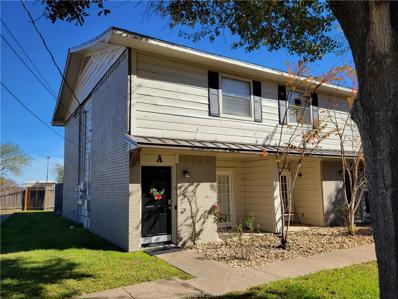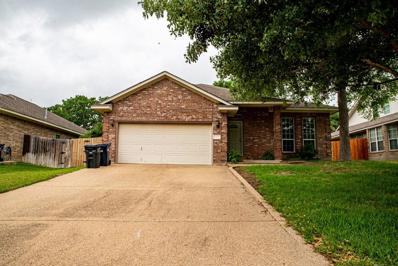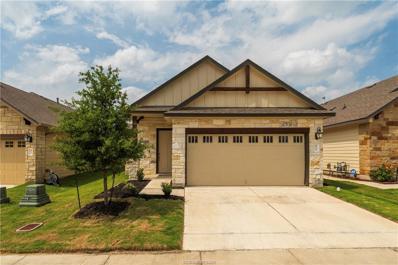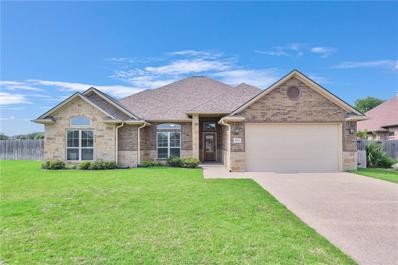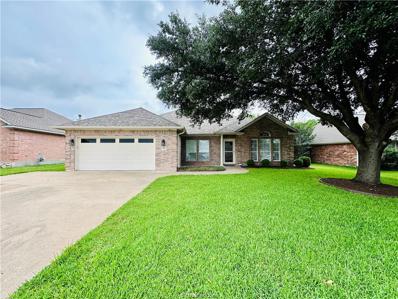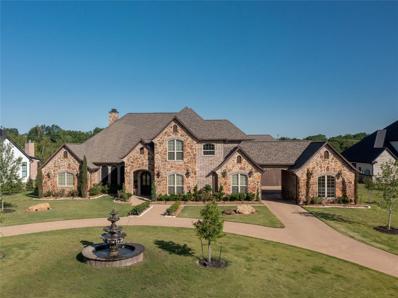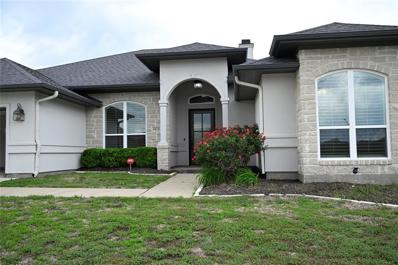College Station TX Homes for Sale
- Type:
- Other
- Sq.Ft.:
- n/a
- Status:
- Active
- Beds:
- 4
- Lot size:
- 0.18 Acres
- Year built:
- 2024
- Baths:
- 3.00
- MLS#:
- 24010683
ADDITIONAL INFORMATION
Upon entering this exceptional floor plan, you're immediately greeted with a high ceiling foyer. Walking into the open-concept kitchen and living room, you'll be stunned by the amount of space you have to gather. This four bedroom, three bath home has placed windows in the living room, primary bedroom, and dining room, crafting a home that is filled with natural light and charm. Granite countertops throughout and a large walk-in primary closet to top it all off and make this home exceptional. Additional options included: A head knocker cabinet, additional LED recessed lighting, pendant lighting in the kitchen, under cabinet lighting, a decorative tile backsplash, an upgraded front door, and integral miniblinds in the rear door.
Open House:
Sunday, 11/24 1:00-5:00PM
- Type:
- Other
- Sq.Ft.:
- n/a
- Status:
- Active
- Beds:
- 3
- Lot size:
- 0.13 Acres
- Year built:
- 2024
- Baths:
- 2.00
- MLS#:
- 24010615
ADDITIONAL INFORMATION
Upon entering this exceptional floor plan, you're immediately greeted with a high ceiling foyer. Walking into the open-concept kitchen and living room, you'll be stunned by the amount of space you have to gather. This three bedroom, two bath home has placed windows in the living room, primary bedroom, and dining room, crafting a home that is filled with natural light and charm. Granite countertops throughout and a large walk-in primary closet to top it all off and make this home exceptional. Additional options included: Pendant lighting in the kitchen, a decorative tile backsplash, integral miniblinds in the rear door, painted cabinets throughout, and a converted closet to a study alcove.
- Type:
- Single Family
- Sq.Ft.:
- 2,150
- Status:
- Active
- Beds:
- 3
- Lot size:
- 0.15 Acres
- Year built:
- 2024
- Baths:
- 2.00
- MLS#:
- 13229330
- Subdivision:
- Southern Pointe
ADDITIONAL INFORMATION
The Everett is a single-story, 2150 approximate square foot home featuring 3 bedrooms, 2 bathrooms, a study, game room and a 2-car garage. The open kitchen includes granite counter tops, stainless steel appliances and open concept floorplan that opens to the dining area and family room. The Bedroom 1 suite is located off the family room and it includes a large walk-in closet and a relaxing spa-like bathroom (Prices, plans, dimensions, specifications, features and availability are subject to change without notice obligation)
$1,175,000
16767 Calumet College Station, TX 77845
- Type:
- Single Family
- Sq.Ft.:
- n/a
- Status:
- Active
- Beds:
- 4
- Lot size:
- 1.12 Acres
- Year built:
- 1987
- Baths:
- 3.00
- MLS#:
- 24010362
ADDITIONAL INFORMATION
Nestled in the tranquil enclave of Woodlake, a rural community at the heart of South College Station, this exquisite lakefront single-family residence offers an idyllic retreat with all the conveniences of city life just minutes away. Boasting 4 bedrooms and 2.5 baths, this home caters to anyone dreaming of a serene lakeside lifestyle. The property's meticulous yard, with its carefully manicured lawn goes straight to the water's edge, where a private pier invites you to indulge in fishing or canoeing at your leisure. Observe the wildlife and birds that frequent this picturesque setting, adding to the sense of escape from the bustling world outside. Entertain guests or enjoy family meals alfresco on the screened porch, or by the sparkling pool that overlooks the tranquil lake. Step inside to discover a stunning two-story living area that bathes in natural light, offering breathtaking views of the glistening lake beyond. Other rooms include a study with gorgeous built-ins, a craft room that would make a good homeschool study room, a formal dining room, and an unbelievable workshop area complete with dust collection ductwork and piping for air compressors. With an ample garage for three or more cars, this home is as practical as it is enchanting. The surrounding area is rich with shopping, dining, and schools, ensuring that your lakeside haven is also a place of convenience. Embrace the privacy, beauty, and comfort of this lakefront gem, where every day feels like a vacation.
- Type:
- Other
- Sq.Ft.:
- n/a
- Status:
- Active
- Beds:
- 3
- Lot size:
- 0.18 Acres
- Year built:
- 2024
- Baths:
- 2.00
- MLS#:
- 24010484
ADDITIONAL INFORMATION
Upon entering this exceptional floor plan, you're immediately greeted with a high ceiling foyer. Walking into the open-concept kitchen and living room, you'll be stunned by the amount of space you have to gather. This three bedroom, two bath home has placed windows in the living room, primary bedroom, and dining room, crafting a home that is filled with natural light and charm. Granite countertops throughout and a large walk-in primary closet to top it all off and make this home exceptional. Additional options included: A head knocker cabinet in the primary bathroom, upper cabinets above the washer and dryer in the utility room, an upgraded front door, integral miniblinds in the rear door, additional LED recessed lighting, and kitchen is prewired for pendant lighting.
- Type:
- Other
- Sq.Ft.:
- n/a
- Status:
- Active
- Beds:
- 3
- Lot size:
- 0.12 Acres
- Year built:
- 2024
- Baths:
- 2.00
- MLS#:
- 24010478
ADDITIONAL INFORMATION
The 1514 is luxury living with three bedrooms and two baths. This beautiful home features large secondary bedrooms with walk-in closets. Open living, dining, and kitchen provides abundant space without all the cost. The primary bedroom suite is fit for a king sized bed and features a large walk-in closet. Additional options included: A head knocker cabinet in the secondary bathroom, stainless steel appliances, a decorative tile backsplash, integral miniblinds in the rear door, a dual primary bathroom vanity, and a door connecting the primary closet to the utility room.
- Type:
- Single Family
- Sq.Ft.:
- 4,581
- Status:
- Active
- Beds:
- 4
- Lot size:
- 0.61 Acres
- Year built:
- 1988
- Baths:
- 4.10
- MLS#:
- 93071287
- Subdivision:
- Southwood Forest
ADDITIONAL INFORMATION
Come put your finishing touches on this beautiful estate home in the desirable Southwood Forest neighborhood. Spread out on over 1/2 acre, this house has good bones & wonderful features like raised ceilings, 2 fireplaces, double crown molding, picture frame paneling, plantation shutters, intercom system, built ins & more! The formal dining room features hardwood floors, double crown molding and faux blinds. This kitchen was designed for functionality & features stainless steel appliances, granite countertops & a walk in pantry. In addition, 2 eat in bar areas & a built in bench area for extra seating. The family room offers a fireplace, built in bookshelves, wet bar & an abundance of windows & french doors with natural light overlooking the sparkling pool. Finally, step outside to your backyard oasis including a sparkling pool with spa, covered patio & deck for entertaining. The exterior boasts a circle drive, carport off the kitchen & a rear entry garage giving you ample parking.
- Type:
- Other
- Sq.Ft.:
- n/a
- Status:
- Active
- Beds:
- 4
- Lot size:
- 0.12 Acres
- Year built:
- 2024
- Baths:
- 2.00
- MLS#:
- 24010465
ADDITIONAL INFORMATION
Upon entering this exceptional floor plan, you're immediately greeted with a high ceiling foyer. Walking into the open-concept kitchen and living room, you'll be stunned by the amount of space you have to gather. This four bedroom, two bath home has placed windows in the living room, primary bedroom, and dining room, crafting a home that is filled with natural light and charm. Granite countertops throughout and a large walk-in primary closet to top it all off and make this home exceptional. Additional options included: A head knocker cabinet in both bathrooms, Level 2 vinyl plank in the primary bedroom, stainless steel appliances, additional LED recessed lighting, integral miniblinds in the rear door, and a dual primary bathroom vanity.
- Type:
- Single Family
- Sq.Ft.:
- 1,412
- Status:
- Active
- Beds:
- 3
- Lot size:
- 0.14 Acres
- Year built:
- 2024
- Baths:
- 2.00
- MLS#:
- 1269841
- Subdivision:
- Midtown Reserve
ADDITIONAL INFORMATION
Kaleo Homes presents to you this new home in Midtown! This new plan, called the DAVIDSON, is a new Classic Series floor plan! This home provides a split plan with 3 bedrooms & 2 baths, and a 2 car-garage. This functional and well-designed home features beautiful finishes throughout! The open concept provides a centerpiece with its well-appointed kitchen featuring quartz countertops, stainless steel LG appliances, large pantry, and an eating bar. The primary suite brings you a walk-in shower double vanities, and a large walk in closet. Other standard Classic Series Kaleo Homes features include: electric water heater, a covered back porch, smart home features, a corner lot with a large side yard, and MORE! Midtown Reserve is just minutes from medical, shopping, restaurants & schools. Kaleo Homes presents a classic line of homes that bring affordable and quality together!
$334,900
920 Fork College Station, TX 77845
- Type:
- Single Family
- Sq.Ft.:
- 1,713
- Status:
- Active
- Beds:
- 4
- Lot size:
- 0.1 Acres
- Year built:
- 2024
- Baths:
- 2.00
- MLS#:
- 7163496
- Subdivision:
- Midtown Reserve
ADDITIONAL INFORMATION
Kaleo Homes presents to you this new home in Midtown! This new plan, called the YEGUA, is a new Classic Series floor plan! This home provides a split plan with 4 bedrooms & 2 baths, and a 2 car-garage. This functional and well-designed home features beautiful finishes throughout! The open concept provides a centerpiece with its well-appointed kitchen featuring quartz countertops, stainless steel LG appliances, large pantry, and an eating bar. The primary suite brings you a walk-in shower, double vanities, and a large walk in closet. Other standard Classic Series Kaleo Homes features include: electric water heater, a covered back porch, smart home features, and MORE! Midtown Reserve is just minutes from medical, shopping, restaurants & schools. Kaleo Homes presents a classic line of homes that bring affordable and quality together!
$324,900
918 Fork College Station, TX 77845
- Type:
- Single Family
- Sq.Ft.:
- 1,648
- Status:
- Active
- Beds:
- 3
- Lot size:
- 0.1 Acres
- Year built:
- 2024
- Baths:
- 2.00
- MLS#:
- 6528316
- Subdivision:
- Midtown Reserve
ADDITIONAL INFORMATION
Kaleo Homes presents to you this new home in Midtown! This new plan, called the CYPRESS, is a new Classic Series floor plan! This home provides a split plan with 3 bedrooms & 2 baths, and a 2 car-garage. This functional and well-designed home features beautiful finishes throughout! The open concept provides a centerpiece with its well-appointed kitchen featuring quartz countertops, stainless steel LG appliances, large pantry, and an eating bar. The primary suite brings you a walk-in shower, double vanities, and a large walk in closet. Other standard Classic Series Kaleo Homes features include: electric water heater, a covered back porch, smart home features, and MORE! Midtown Reserve is just minutes from medical, shopping, restaurants & schools. Kaleo Homes presents a classic line of homes that bring affordable and quality together!
- Type:
- Single Family
- Sq.Ft.:
- 1,713
- Status:
- Active
- Beds:
- 4
- Lot size:
- 0.1 Acres
- Year built:
- 2024
- Baths:
- 2.00
- MLS#:
- 53052852
- Subdivision:
- Midtown Reserve
ADDITIONAL INFORMATION
Kaleo Homes presents to you this new home in Midtown! The YEGUA, is a new Classic Series floor plan! This home provides a split plan with 4 bedrooms & 2 baths, and a 2 car-garage. The open concept provides a centerpiece with its well-appointed kitchen featuring quartz countertops, stainless steel LG appliances, large pantry, and an eating bar. The primary suite brings you a walk-in shower, double vanities, and a large walk in closet. Other standard Classic Series Kaleo Homes features include: electric water heater, a covered back porch, smart home features, a large back yard, and MORE! Any contract accepted and closed by 12/31 on finished homes in Midtown, Kaleo Homes has up to $15,000 â??your wayâ?? BUILDER INCENTIVE when using the builders featured lender (with multiple lender options available with lower incentives) PLUS washer, dryer, fridge AND Title policy and survey! Kaleo Homes is also including special commercial grade and custom fit LED Christmas lights for your home.
- Type:
- Single Family
- Sq.Ft.:
- 1,648
- Status:
- Active
- Beds:
- 3
- Lot size:
- 0.1 Acres
- Year built:
- 2024
- Baths:
- 2.00
- MLS#:
- 29949959
- Subdivision:
- Midtown Reserve
ADDITIONAL INFORMATION
Kaleo Homes presents to you this new home in Midtown! The CYPRESS, is a new Classic Series floor plan! This home provides a split plan with 3 bedrooms & 2 baths, and a 2 car-garage. This functional and well-designed home features beautiful finishes throughout! The open concept provides a centerpiece with its well-appointed kitchen featuring quartz countertops, stainless steel LG appliances, large pantry, and an eating bar. The primary suite brings you a walk-in shower, double vanities, and a large walk in closet. Any contract accepted and closed by 12/31 on finished homes in Midtown, Kaleo Homes has up to $15,000 â??your wayâ?? BUILDER INCENTIVE when using the builders featured lender (with multiple lender options available with lower incentives) PLUS washer, dryer, fridge AND Title policy and survey! Kaleo Homes is also including special commercial grade and custom fit LED Christmas lights for your home. Buyer picks the color or color combination!
- Type:
- Single Family
- Sq.Ft.:
- 1,412
- Status:
- Active
- Beds:
- 3
- Lot size:
- 0.14 Acres
- Year built:
- 2024
- Baths:
- 2.00
- MLS#:
- 19724609
- Subdivision:
- Midtown Reserve
ADDITIONAL INFORMATION
Kaleo Homes presents to you this new home in Midtown! The DAVIDSON, is a new Classic Series floor plan! This home provides a split plan with 3 bedrooms & 2 baths, and a 2 car-garage. The open concept provides a centerpiece with its well-appointed kitchen featuring quartz countertops, stainless steel LG appliances, large pantry, and an eating bar. The primary suite brings you a walk-in shower, double vanities, and a large walk in closet. Any contract accepted and closed by 12/31 on finished homes in Midtown, Kaleo Homes has up to $15,000 â??your wayâ?? BUILDER INCENTIVE when using the builders featured lender (with multiple lender options available with lower incentives) PLUS washer, dryer, fridge AND Title policy and survey! Kaleo Homes is also including special commercial grade and custom fit LED Christmas lights for your home. Buyer picks the color or color combination!
- Type:
- Other
- Sq.Ft.:
- n/a
- Status:
- Active
- Beds:
- 4
- Lot size:
- 0.1 Acres
- Year built:
- 2024
- Baths:
- 2.00
- MLS#:
- 24010382
ADDITIONAL INFORMATION
Kaleo Homes presents to you this new home in Midtown! This new plan, called the YEGUA, is a new Classic Series floor plan! This home provides a split plan with 4 bedrooms & 2 baths, and a 2 car-garage. This functional and well-designed home features beautiful finishes throughout! The open concept provides a centerpiece with its well-appointed kitchen featuring quartz countertops, stainless steel LG appliances, large pantry, and an eating bar. The primary suite brings you a walk-in shower, double vanities, and a large walk in closet. Other standard Classic Series Kaleo Homes features include: electric water heater, a covered back porch, smart home features, and MORE! Midtown Reserve is just minutes from medical, shopping, restaurants & schools. Kaleo Homes presents a classic line of homes that bring affordable and quality together!
- Type:
- Other
- Sq.Ft.:
- n/a
- Status:
- Active
- Beds:
- 3
- Lot size:
- 0.1 Acres
- Year built:
- 2024
- Baths:
- 2.00
- MLS#:
- 24010381
ADDITIONAL INFORMATION
Kaleo Homes presents to you this new home in Midtown! This new plan, called the CYPRESS, is a new Classic Series floor plan! This home provides a split plan with 3 bedrooms & 2 baths, and a 2 car-garage. This functional and well-designed home features beautiful finishes throughout! The open concept provides a centerpiece with its well-appointed kitchen featuring quartz countertops, stainless steel LG appliances, large pantry, and an eating bar. The primary suite brings you a walk-in shower, double vanities, and a large walk in closet. Other standard Classic Series Kaleo Homes features include: electric water heater, a covered back porch, smart home features, and MORE! Midtown Reserve is just minutes from medical, shopping, restaurants & schools. Kaleo Homes presents a classic line of homes that bring affordable and quality together!
- Type:
- Single Family
- Sq.Ft.:
- 3,808
- Status:
- Active
- Beds:
- 4
- Lot size:
- 1.66 Acres
- Year built:
- 2008
- Baths:
- 4.10
- MLS#:
- 39550752
- Subdivision:
- Saddle Creek
ADDITIONAL INFORMATION
This private country estate with circular drive is surrounded by oak trees & native foliage in Saddle Creek subdivision. The open floor plan & high ceilings are anchored by a floor to ceiling limestone fireplace & wall of windows overlooking the outdoor entertainment areas & gorgeous back acreage. Ideal for entertaining, the inviting kitchen is both beautiful & functional & opens to the formal dining room which, along with the front study, enjoys views of the massive live oaks in the front of the property. The split bedroom floor plan features 3 spacious bedrooms & 2 bathrooms on the east wing of the property & the generously sized master bedroom on the west wing of the home. The enormous media room with space for an additional study, full bathroom, & sleeping nook are all located above the garage. An expansive back patio extends across the length of the rear of the home & features an outdoor kitchen with easy access to the main kitchen, & access to the firepit & sprawling acreage.
$2,990,000
13720 Hopes Creek Road Bryan, TX 77845
- Type:
- Other
- Sq.Ft.:
- 6,074
- Status:
- Active
- Beds:
- n/a
- Lot size:
- 59.26 Acres
- Year built:
- 2006
- Baths:
- 3.10
- MLS#:
- 79936313
- Subdivision:
- A002200, James Hope A-22
ADDITIONAL INFORMATION
Introducing 13720 Hopes Creek Road, a gated ranch estate situated on 58.256 acres 10 minutes from Texas A&M University. Pass a stocked pond as you drive 1/4 mile down a poured concrete drive to the residence. This impeccably constructed ranch estate has massively proportioned living areas perfect for entertaining. The main living area boasts wide pine plank floors, stone fireplace the opens to the kitchen and stunning views of the pool, shooting range and the wildlife that roam the land. Unbelievable storage in the kitchen with chef appliances, farm sink and room for 10 person eat-in breakfast area. The dining room easily seats 10-14 guests and opens to the foyer with access to a fully fitted theater room. Primary bedroom wing hosts a private retreat, separate closets and vaulted ceiling bath. Guest suite with private terrace and en-suite bath. A third living area/library is upstairs. Detached 1/1 guest house with kitchenette and breathtaking views. 4 garage bays plus a barn.
- Type:
- Condo
- Sq.Ft.:
- n/a
- Status:
- Active
- Beds:
- 2
- Lot size:
- 0.03 Acres
- Year built:
- 1981
- Baths:
- 2.00
- MLS#:
- 24010189
ADDITIONAL INFORMATION
Investors!! Take a look at this cozy furnished updated two-story 2 bedroom 1.5 bathroom condo not far from shopping centers and more! This condo features Vinyl/Carpet flooring combo throughout with stainless steel appliances, granite countertops & a covered back patio as well as a new HVAC unit!!
- Type:
- Single Family
- Sq.Ft.:
- 2,761
- Status:
- Active
- Beds:
- 5
- Year built:
- 2007
- Baths:
- 3.00
- MLS#:
- 20554897
- Subdivision:
- Shenandoah
ADDITIONAL INFORMATION
Large home at the end of a cul-de-sac. Home has lot of open spacious living areas with bonus area at the top of stairs, good for office, study or kids area. Ample storage throughout the home. Each floor has AC zoned for up or downstairs. Nice covered area in backyard to sit and relax. Storage shed will convey. Home is close to parks, close to shopping, restaurants and hospitals.
- Type:
- Single Family
- Sq.Ft.:
- n/a
- Status:
- Active
- Beds:
- 3
- Lot size:
- 0.1 Acres
- Year built:
- 2021
- Baths:
- 2.00
- MLS#:
- 24009253
ADDITIONAL INFORMATION
This beautiful home located in the Midtown District has so much to offer. Large open-concept connecting the living room and spacious kitchen with lots of cabinet space. Offers the Master suite with large a bathroom and walk-in closet. Bonus room that could be used for office, workout, or guest room. Fully fenced backyard for privacy and an attached garage. This home is surrounded by eateries and entertainment for all ages. Midtown community offers something for everyone â?? from TownLake, a recreational lake, walking trails and a playground. Future plans include more restaurants and shopping.
- Type:
- Single Family
- Sq.Ft.:
- n/a
- Status:
- Active
- Beds:
- 4
- Lot size:
- 0.28 Acres
- Year built:
- 2016
- Baths:
- 3.00
- MLS#:
- 24009722
ADDITIONAL INFORMATION
Hard to find 4/2/1 very well maintained home in the highly sought-after Creek Meadows Estates. Open floor plan and custom details make this home a rare find. Chefs Dream Kitchen is complete with a stainless appliance package, granite counters, large eating bar area and walk in pantry. Spacious Primary Suite boasts enormous closet space and Jacuzzi tub. Oversized corner lot has room for private pool installation. Conveniently located next to 3 CSISD schools and to every day conveniences, businesses, and medical facilities. Donâ??t let this dream home get away!!
- Type:
- Single Family
- Sq.Ft.:
- n/a
- Status:
- Active
- Beds:
- 4
- Lot size:
- 0.2 Acres
- Year built:
- 1999
- Baths:
- 3.00
- MLS#:
- 24009957
ADDITIONAL INFORMATION
Move in ready in Edelweiss Estates! 4 bedrooms, 2.5 baths, formal living/extra living space! Wonderful place to call home! Schedule your showing ASAP!
$1,750,000
8798 Queens Court College Station, TX 77845
- Type:
- Single Family
- Sq.Ft.:
- 5,667
- Status:
- Active
- Beds:
- 5
- Lot size:
- 1.06 Acres
- Year built:
- 2015
- Baths:
- 5.20
- MLS#:
- 58013284
- Subdivision:
- Emerald Ridge Estates Ph 1
ADDITIONAL INFORMATION
Come take a look at this stunning, custom-built home, located in the heart of B/CS. This entire property & lifestyle is designed with the entertainer in mind. The grand entry with balloon ceilings leads to the oversized living room w/ extensive wood beams, travertine flooring, Venetian marble fireplace, & outdoor views through the floor to ceiling windows. The backyard oasis offers an expansive covered patio w/ pool/hot tub, outdoor kitchen, fireplace, lounging areas, a pond stocked with fish, & an outdoor bathroom w/ steam shower. The chef's kitchen offers all the bells & whistles. The Texas sized master suite includes double vanities, claw foot tub, walk-in shower & dream closet w/ built-ins. Whether it be the hand-wrought iron chandeliers, Egyptian Stag chandelier & sconces, the wine/cigar bar, billiard room, office, or the home theater, EVERY aspect of this 4/4/2 home(main) and 2/1 Casita with full kitchen and its own laundry room, is the definition of luxury.
- Type:
- Single Family
- Sq.Ft.:
- 3,182
- Status:
- Active
- Beds:
- 4
- Lot size:
- 0.24 Acres
- Year built:
- 2015
- Baths:
- 3.00
- MLS#:
- 12562991
- Subdivision:
- Castlegate Ii Sec 204
ADDITIONAL INFORMATION
Luxurious ranch style home in Castlegate II with high-end amenities and custom upgrades throughout. This 4-bedroom residence boasts a beautifully customized kitchen with Wolf and Sub-Zero appliances, high ceilings, and ample natural light. The outdoor kitchen with a Wolf grill is perfect for entertaining. Built in 2015 by Classic Homes by Marriott, this turn-key property offers a unique blend of luxury and comfort. Don't miss out on the opportunity to own this stunning home at 4415 Hadleigh Ln.
| Copyright © 2024, Houston Realtors Information Service, Inc. All information provided is deemed reliable but is not guaranteed and should be independently verified. IDX information is provided exclusively for consumers' personal, non-commercial use, that it may not be used for any purpose other than to identify prospective properties consumers may be interested in purchasing. |

Listings courtesy of Unlock MLS as distributed by MLS GRID. Based on information submitted to the MLS GRID as of {{last updated}}. All data is obtained from various sources and may not have been verified by broker or MLS GRID. Supplied Open House Information is subject to change without notice. All information should be independently reviewed and verified for accuracy. Properties may or may not be listed by the office/agent presenting the information. Properties displayed may be listed or sold by various participants in the MLS. Listings courtesy of ACTRIS MLS as distributed by MLS GRID, based on information submitted to the MLS GRID as of {{last updated}}.. All data is obtained from various sources and may not have been verified by broker or MLS GRID. Supplied Open House Information is subject to change without notice. All information should be independently reviewed and verified for accuracy. Properties may or may not be listed by the office/agent presenting the information. The Digital Millennium Copyright Act of 1998, 17 U.S.C. § 512 (the “DMCA”) provides recourse for copyright owners who believe that material appearing on the Internet infringes their rights under U.S. copyright law. If you believe in good faith that any content or material made available in connection with our website or services infringes your copyright, you (or your agent) may send us a notice requesting that the content or material be removed, or access to it blocked. Notices must be sent in writing by email to [email protected]. The DMCA requires that your notice of alleged copyright infringement include the following information: (1) description of the copyrighted work that is the subject of claimed infringement; (2) description of the alleged infringing content and information sufficient to permit us to locate the content; (3) contact information for you, including your address, telephone number and email address; (4) a statement by you that you have a good faith belief that the content in the manner complained of is not authorized by the copyright owner, or its agent, or by the operation of any law; (5) a statement by you, signed under penalty of perjury, that the inf
College Station Real Estate
The median home value in College Station, TX is $313,400. This is higher than the county median home value of $278,900. The national median home value is $338,100. The average price of homes sold in College Station, TX is $313,400. Approximately 32.66% of College Station homes are owned, compared to 53.39% rented, while 13.95% are vacant. College Station real estate listings include condos, townhomes, and single family homes for sale. Commercial properties are also available. If you see a property you’re interested in, contact a College Station real estate agent to arrange a tour today!
College Station, Texas 77845 has a population of 116,276. College Station 77845 is less family-centric than the surrounding county with 33.02% of the households containing married families with children. The county average for households married with children is 34.31%.
The median household income in College Station, Texas 77845 is $50,089. The median household income for the surrounding county is $52,658 compared to the national median of $69,021. The median age of people living in College Station 77845 is 23.1 years.
College Station Weather
The average high temperature in July is 95 degrees, with an average low temperature in January of 38.6 degrees. The average rainfall is approximately 40.1 inches per year, with 0 inches of snow per year.
