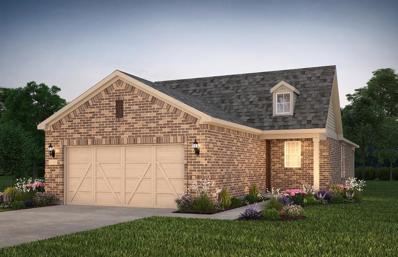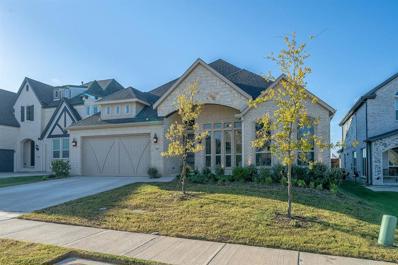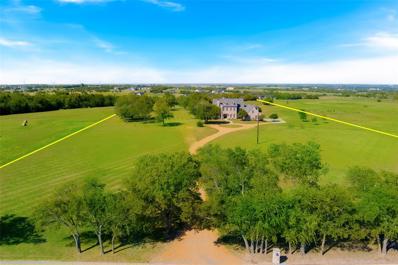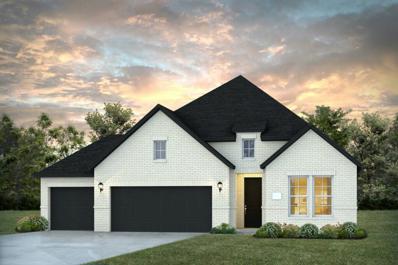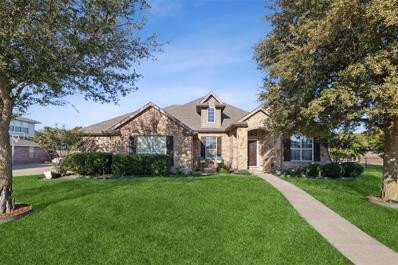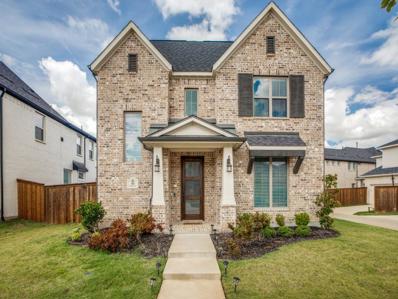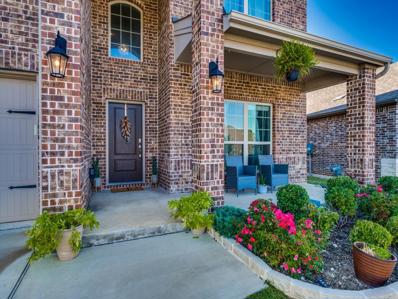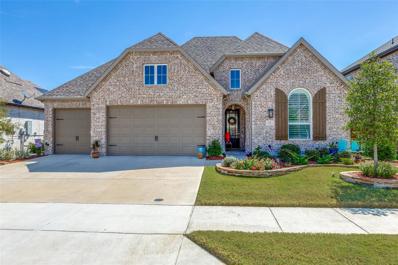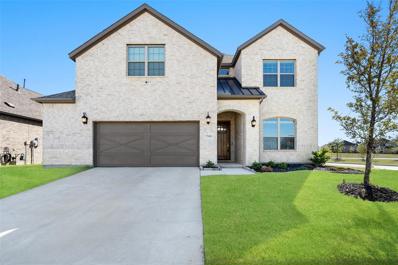Celina TX Homes for Sale
$530,000
1709 Snowdrop Drive Celina, TX 75078
- Type:
- Single Family
- Sq.Ft.:
- 1,875
- Status:
- Active
- Beds:
- 3
- Lot size:
- 0.14 Acres
- Year built:
- 2019
- Baths:
- 2.00
- MLS#:
- 20747576
- Subdivision:
- Lilyana Ph 2a-1
ADDITIONAL INFORMATION
Welcome to this beautifully maintained, fabuloius one-story Highland Home, showcasing an open-concept living, dining and kitchen area with soaring high ceilings that enhance its spacious, airy feel. The thoughtfully designed split bedroom layout includes an isloated master suite, offering privacy and comfort. Step outside to a good-sized, low-maintenance backyard featuring a covered patio, ideal for relaxing or entertaining guests. This home combines style, convenience, and functionality, making it a perfect choice for those seeking comfort and elegance in a welcoming space. Come see this outstanding home today.
$411,730
1233 Bogart Way Celina, TX 75009
- Type:
- Single Family
- Sq.Ft.:
- 1,422
- Status:
- Active
- Beds:
- 2
- Lot size:
- 0.12 Acres
- Year built:
- 2024
- Baths:
- 2.00
- MLS#:
- 20751313
- Subdivision:
- Del Webb Legacy Hills
ADDITIONAL INFORMATION
NEW CONSTRUCTION COMING SOON Welcome to Del Webb at Legacy Hills, an active adult community, where your dream home awaits! Introducing the Alpine plan (elevation LS203) a stunning blend of elegance and comfort. This 2-bedroom, 2-bathroom home is thoughtfully designed with every detail in mind. Imagine unwinding on your charming patio or retreating to your oversized ownerâs suite. The upgraded secondary bedroom and premium finishes in the bathrooms add a touch of luxury while the sun-drenched gathering offers a perfect space for relaxation or entertaining. With a sunbathed sunroom, this home is as beautiful as it is functional. Set in the heart of the community, you'll enjoy easy access to all the amenities Del Webb Legacy Hills has to offer. Perfect for active adults 55+, this neighborhood provides a warm, close-knit atmosphere. Donât miss the opportunity to make this exquisite home yoursâcoming December 2024!
$434,580
4401 Woods Court Celina, TX 75009
- Type:
- Single Family
- Sq.Ft.:
- 1,653
- Status:
- Active
- Beds:
- 2
- Lot size:
- 0.12 Acres
- Year built:
- 2024
- Baths:
- 2.00
- MLS#:
- 20751278
- Subdivision:
- Del Webb Legacy Hills
ADDITIONAL INFORMATION
NEW CONSTRUCTION COMING SOON Welcome to Del Webb at Legacy Hills, an active adult community, where your dream home awaits! Introducing the Hallmark plan (elevation LS203) a stunning blend of elegance and comfort. This 2-bedroom, 2-bathroom home is thoughtfully designed with every detail in mind. Imagine unwinding on your charming patio or retreating to your oversized ownerâ??s suite. The upgraded secondary bedroom and premium finishes in the bathrooms add a touch of luxury while the sun-drenched gathering offers a perfect space for relaxation or entertaining. With the stylish two-tone kitchen cabinet combo this home is as beautiful as it is functional. Set in the heart of the community, you'll enjoy easy access to all the amenities Del Webb Legacy Hills has to offer. Perfect for active adults 55+, this neighborhood provides a warm, close-knit atmosphere. Donâ??t miss the opportunity to make this exquisite home yoursâ??coming November - December 2024!
$420,700
4329 Woods Court Celina, TX 75009
- Type:
- Single Family
- Sq.Ft.:
- 1,396
- Status:
- Active
- Beds:
- 2
- Lot size:
- 0.12 Acres
- Year built:
- 2024
- Baths:
- 2.00
- MLS#:
- 20751256
- Subdivision:
- Del Webb Legacy Hills
ADDITIONAL INFORMATION
NEW CONSTRUCTION COMING SOON Welcome to Del Webb at Legacy Hills, an active adult community, where your dream home awaits! Introducing the Contour plan (elevation LS204) a stunning blend of elegance and comfort. This 2-bedroom, 2-bathroom home is thoughtfully designed with every detail in mind. Imagine unwinding on your charming patio or retreating to your oversized ownerâs suite. The upgraded secondary bedroom and premium finishes in the bathrooms add a touch of luxury while the sun-drenched gathering offers a perfect space for relaxation or entertaining. With elegant French glass doors in the flex room, this home is as beautiful as it is functional. Set in the heart of the community, you'll enjoy easy access to all the amenities Del Webb Legacy Hills has to offer. Perfect for active adults 55+, this neighborhood provides a warm, close-knit atmosphere. Donât miss the opportunity to make this exquisite home yoursâcoming November - December 2024!
- Type:
- Single Family
- Sq.Ft.:
- 2,949
- Status:
- Active
- Beds:
- 4
- Lot size:
- 0.18 Acres
- Year built:
- 2020
- Baths:
- 3.00
- MLS#:
- 20747495
- Subdivision:
- Wellspring Estates Ph I
ADDITIONAL INFORMATION
This stunning, practically new First Texas Home in the desirable Wellspring Estates subdivision of Celina is surrounded by upscale homes in a rapidly growing community. Featuring 3 bedrooms plus a study that could easily serve as a 4th bedroom, the spacious open floor plan creates a warm, inviting atmosphere. The gorgeous kitchen is a chefâs dream with white cabinets, a farmhouse sink, a spacious walk-in corner pantry, and plenty of space for entertaining. The master suite boasts a luxurious bath with an extra-large shower and built-in seat. The home also includes a 3-car garage. The community offers a host of amazing amenities including 4 pickleball courts, a tennis court, a half basketball court, tree-line views, a pond with a fountain, walking trails, and a playground. Donât miss this opportunity to own a beautiful home in a prime location!
$418,130
4320 Woods Court Celina, TX 75009
- Type:
- Single Family
- Sq.Ft.:
- 1,596
- Status:
- Active
- Beds:
- 2
- Lot size:
- 0.12 Acres
- Year built:
- 2024
- Baths:
- 2.00
- MLS#:
- 20751220
- Subdivision:
- Del Webb Legacy Hills
ADDITIONAL INFORMATION
NEW CONSTRUCTION Welcome to Del Webb at Legacy Hills, an active adult community, where your dream home awaits! Introducing the Compass plan (elevation LS204) a stunning blend of elegance and comfort. This 2-bedroom, 2-bathroom home is thoughtfully designed with every detail in mind. Imagine unwinding in your bright sunroom or retreating to your oversized ownerâ??s suite. The upgraded secondary bedroom and premium finishes in the bathrooms add a touch of luxury while the sun-drenched gathering offers a perfect space for relaxation or entertaining. With a sunbathed sunroom, this home is as beautiful as it is functional. Set in the heart of the community, you'll enjoy easy access to all the amenities Del Webb Legacy Hills has to offer. Perfect for active adults 55+, this neighborhood provides a warm, close-knit atmosphere. Donâ??t miss the opportunity to make this exquisite home yoursâ??Available NOW!
$2,999,000
6268 County Road 177 A Celina, TX 75009
- Type:
- Single Family
- Sq.Ft.:
- 4,739
- Status:
- Active
- Beds:
- 5
- Lot size:
- 12.6 Acres
- Year built:
- 2010
- Baths:
- 5.00
- MLS#:
- 20751088
- Subdivision:
- Thomas Ratton Survey
ADDITIONAL INFORMATION
Experience breathtaking views from this stunning 12.6+ property, perched on one of the highest points in Collin County. Enjoy spectacular sunrises over fog-draped valleys and vibrant sunsets. Stunning German farmhouse-inspired custom home, completed in 2011, boasts 5 bedrooms and 4.5 baths, hand-scraped pine floors, reclaimed heart pine stairs, and stunning cedar beams. Highlights include a two-story living room with floor-to-ceiling windows, a custom stone fireplace, and a chefâs kitchen with honed granite countertops and a hand-hammered copper farmhouse sink. First floor media with charming wet bar. Two covered patios and room for a pool. Additional features include a three-car garage, and a custom 60 x 60 insulated barn with three horse stalls and space for RV storage. Additional acreage available. Easy commute to DFW metroplex.
- Type:
- Single Family
- Sq.Ft.:
- 2,092
- Status:
- Active
- Beds:
- 2
- Lot size:
- 0.12 Acres
- Year built:
- 2024
- Baths:
- 2.00
- MLS#:
- 20751184
- Subdivision:
- Del Webb Legacy Hills
ADDITIONAL INFORMATION
NEW CONSTRUCTION Welcome to Del Webb at Legacy Hills, an active adult community, where your dream home awaits! Introducing the Mainstay plan, a stunning blend of elegance and comfort. This 2-bedroom, 2-bathroom home is thoughtfully designed with every detail in mind. Imagine unwinding on your charming patio or retreating to your oversized ownerâ??s suite. The upgraded secondary bedroom and premium finishes in the bathrooms add a touch of luxury while the sun-drenched gathering offers a perfect space for relaxation or entertaining. With a sunbathed sunroom, this home is as beautiful as it is functional. Set in the heart of the community, you'll enjoy easy access to all the amenities Del Webb Legacy Hills has to offer. Perfect for active adults 55+, this neighborhood provides a warm, close-knit atmosphere. Donâ??t miss the opportunity to make this exquisite home yoursâ??Available NOW!
- Type:
- Single Family
- Sq.Ft.:
- 1,926
- Status:
- Active
- Beds:
- 3
- Lot size:
- 0.12 Acres
- Year built:
- 2024
- Baths:
- 2.00
- MLS#:
- 20751164
- Subdivision:
- Del Webb Legacy Hills
ADDITIONAL INFORMATION
NEW CONSTRUCTION COMING SOON Welcome to Del Webb at Legacy Hills, an active adult community, where your dream home awaits! Introducing the Palmary plan (elevation LS202) a stunning blend of elegance and comfort. This 3-bedroom, 2-bathroom home is thoughtfully designed with every detail in mind. Imagine unwinding on your charming patio or retreating to your oversized ownerâ??s suite. The upgraded secondary bedrooms and premium finishes in the bathrooms add a touch of luxury while the sun-drenched gathering offers a perfect space for relaxation or entertaining. With a relaxing garden tub and separate shower, this home is as beautiful as it is functional. Set in the heart of the community, you'll enjoy easy access to all the amenities Del Webb Legacy Hills has to offer. Perfect for active adults 55+, this neighborhood provides a warm, close-knit atmosphere. Donâ??t miss the opportunity to make this exquisite home yoursâ??coming November - December 2024!
- Type:
- Single Family
- Sq.Ft.:
- 1,768
- Status:
- Active
- Beds:
- 2
- Lot size:
- 0.12 Acres
- Year built:
- 2024
- Baths:
- 2.00
- MLS#:
- 20751130
- Subdivision:
- Del Webb Legacy Hills
ADDITIONAL INFORMATION
NEW CONSTRUCTION Welcome to Del Webb at Legacy Hills, an active adult community, where your dream home awaits! Introducing the Prosperity plan, a stunning blend of elegance and comfort. This 2-bedroom, 2-bathroom home is thoughtfully designed with every detail in mind. Imagine unwinding on your charming patio or retreating to your oversized ownerâ??s suite. The upgraded secondary bedroom and premium finishes in the bathrooms add a touch of luxury while the sun-drenched gathering offers a perfect space for relaxation or entertaining. With a sunbathed sunroom, this home is as beautiful as it is functional. Set in the heart of the community, you'll enjoy easy access to all the amenities Del Webb Legacy Hills has to offer. Perfect for active adults 55+, this neighborhood provides a warm, close-knit atmosphere. Donâ??t miss the opportunity to make this exquisite home yoursâ?? Available Now!
- Type:
- Single Family
- Sq.Ft.:
- 1,768
- Status:
- Active
- Beds:
- 2
- Lot size:
- 0.12 Acres
- Year built:
- 2024
- Baths:
- 2.00
- MLS#:
- 20751103
- Subdivision:
- Del Webb Legacy Hills
ADDITIONAL INFORMATION
NEW CONSTRUCTION Welcome to Del Webb at Legacy Hills, an active adult community, where your dream home awaits! Introducing the Prosperity plan, a stunning blend of elegance and comfort. This 2-bedroom, 2-bathroom home is thoughtfully designed with every detail in mind. Imagine unwinding on your charming patio or retreating to your oversized ownerâ??s suite. The upgraded secondary bedroom and premium finishes in the bathrooms add a touch of luxury while the sun-drenched gathering offers a perfect space for relaxation or entertaining. With a sunbathed sunroom, this home is as beautiful as it is functional. Set in the heart of the community, you'll enjoy easy access to all the amenities Del Webb Legacy Hills has to offer. Perfect for active adults 55+, this neighborhood provides a warm, close-knit atmosphere. Donâ??t miss the opportunity to make this exquisite home yoursâ?? Available NOW!
$419,000
3909 Kylee Lane Celina, TX 75009
Open House:
Monday, 12/23 4:00-8:00PM
- Type:
- Single Family
- Sq.Ft.:
- 2,066
- Status:
- Active
- Beds:
- 4
- Lot size:
- 0.12 Acres
- Year built:
- 2021
- Baths:
- 2.00
- MLS#:
- 20749498
- Subdivision:
- Chalk Hill, Ph 1
ADDITIONAL INFORMATION
*New price * - Motivated Seller - Bring all the offers. *Discover this stunning west-facing Beazer home, featuring 4 bedrooms and 2 full bathsâ??all for $419K! Enjoy privacy in the backyard, a spacious walk-in closet, ample storage, and a large pantry. The gourmet kitchen boasts a gas cooktop and a beautiful island, with separate dining and living areas. The serene primary bedroom offers an ensuite bath with dual sinks, separate shower, large soaking tub, and huge walk-in closet. Key Features: 2 Covered Porches (front & back), recently updated with new epoxy flooring and garage paint ($2,500 value), front garage access. Amenities moments away: community center, pool, park, and playground Perfectly located near Celina ISD's high school. Donâ??t miss out on this popular floor plan that feels just like the model! Contact us today for a viewing!
$1,400,000
2232 Ravens Court Celina, TX 75009
- Type:
- Single Family
- Sq.Ft.:
- 3,222
- Status:
- Active
- Beds:
- 4
- Lot size:
- 0.24 Acres
- Year built:
- 2021
- Baths:
- 4.00
- MLS#:
- 20750407
- Subdivision:
- Cambridge Crossing
ADDITIONAL INFORMATION
Welcome to your dream home! Step up and discover a peaceful retreat reminiscent of the English countryside. Nestled in Celina, just minutes from the DNT and Hwy 380, this sprawling 639-acre community has everything you needâ??fish in the stocked pond, explore 8 miles of picturesque trails, stay active in the fitness centers, or unwind at the resort-style pool. From sports courts to an event lawn, endless activities are at your fingertips, thanks to the dedicated on-site events director. Inside, this stunning home blends contemporary design with cozy comfort. The open living spaces are filled with natural light, complemented by a gourmet kitchen, a luxurious master suite, and a serene backyard perfect for hosting friends and family. Donâ??t miss the chance to elevate your lifestyle in this extraordinary home!
$649,500
528 Barnstorm Drive Celina, TX 75009
- Type:
- Single Family
- Sq.Ft.:
- 2,803
- Status:
- Active
- Beds:
- 4
- Lot size:
- 0.14 Acres
- Year built:
- 2016
- Baths:
- 3.00
- MLS#:
- 20747907
- Subdivision:
- Light Farms Ph Three Cypress & Sage Neighborhoods
ADDITIONAL INFORMATION
New roof, new GE profile gas stove, and GE Cafe Dishwasher. Nestled in the highly sought-after Light Farms community, this stunning home is the perfect blend of luxury and comfort. As you step through the front door, you'll be captivated by the vaulted ceilings, the abundance of natural light that flows throughout and spaciousness of the floor plan that offers plenty of room to relax and entertain. The kitchen is a chef's paradise, complete with ample cabinetry, stainless steel appliances, and an oversized quartz island fit for culinary creations. The primary suite includes an ensuite bath with double vanities, a large walk-in closet and walk-in shower. Upstairs you'll find a large game room, two additional bedrooms and a full bath. Entertaining is a breeze with the outdoor living center and a built-in gas grill with large island. Be the envy of your neighbors in this four bedroom oasis with an unbeatable location! Seller requests a complimentary 30-day leaseback. Back fence will be replaced with beauftiul brick fence, see docs
$4,250,000
10445 County Rd 173 Celina, TX 75009
- Type:
- Single Family
- Sq.Ft.:
- 6,432
- Status:
- Active
- Beds:
- 4
- Lot size:
- 26.95 Acres
- Year built:
- 2024
- Baths:
- 3.00
- MLS#:
- 20749670
- Subdivision:
- Robert R Harris Survey
ADDITIONAL INFORMATION
$750,000
1661 Lilac Lane Celina, TX 75009
- Type:
- Single Family
- Sq.Ft.:
- 2,726
- Status:
- Active
- Beds:
- 3
- Lot size:
- 0.18 Acres
- Year built:
- 2020
- Baths:
- 3.00
- MLS#:
- 20746050
- Subdivision:
- Light Farms The Hazel Neighborhood Ph 3
ADDITIONAL INFORMATION
*SELLER OFFERING 1% OF SALE PRICE towards interest buy down or closing costs. This Drees MOVE-IN ready home is located in Light Farms in Celina with elegant wood floors, plantation shutters and 3-car garage. Lrg office plus a small pocket office off of kitchen. The heart of the home is the kitchen with granite countertops, stainless steel appliances and boiling water tap with an oversized island perfect for large family gatherings. The primary bedroom with an ensuite bath with granite countertops, a massive walk-in shower, and a luxurious bathtub. There are two more bedrooms , one with ensuite bath, and a full size laundry room with plenty of storage throughout the home.* 75in TV w surr. sound, outdoor TV, Fridge, & WD INCLUDED in the sale, all like new!* Covered patio with private backyard providing a serene setting for outdoor gatherings. Community amenities including parks, pools, trails, fitness center, tennis and pickleball courts. Why build and wait? Come see this home today!!
$694,219
2704 Woodside Road Celina, TX 75009
- Type:
- Single Family
- Sq.Ft.:
- 3,595
- Status:
- Active
- Beds:
- 5
- Lot size:
- 0.16 Acres
- Year built:
- 2024
- Baths:
- 5.00
- MLS#:
- 20747658
- Subdivision:
- Celina Hills
ADDITIONAL INFORMATION
NORMANDY HOMES VERSAILLES III floor plan. Step into luxury in this West facing home situated on a corner lot. As you enter this spacious home you are greeted with a grand elevated entry that is certain to impress. Walking further into the home you will find the first of two bedrooms downstairs, and tucked away adjacent to the kitchen is a flex room-study. You will enjoy entertaining with the chefâs kitchen, featuring upgraded countertops, stainless-steel appliances, a five-burner gas cooktop, and an oversized kitchen island with extra seating. The family room provides tons of natural light with the soaring ceilings and wall of windows. This home offers five bedrooms and five bathrooms. Upstairs you have three bedrooms, three bathrooms, game room, and a media room for the perfect combination of entertainment and relaxation. This property seamlessly blends elegance and functionality with professionally curated design finishes.
$598,518
1201 Parkside Place Celina, TX 75009
- Type:
- Single Family
- Sq.Ft.:
- 2,712
- Status:
- Active
- Beds:
- 4
- Lot size:
- 0.13 Acres
- Year built:
- 2024
- Baths:
- 4.00
- MLS#:
- 20747664
- Subdivision:
- Celina Hills
ADDITIONAL INFORMATION
NORMANDY HOMES FREDERIC III floor plan. Welcome home to this stunning north facing home on an oversized lot! The open floor plan features a roomy living space and any chefâs dream kitchen. On the main floor you will find an over-sized ownerâs suite that overlooks the back yard and a gorgeous ensuite ownerâs bath. There are two additional bedrooms on the main level along with an office tucked away, perfect for the business professionals who work from home and need a quiet retreat. The second floor features a 4th bedroom and bath and a game room! There is ample room for toys, cars, or storage with the 3rd car garage!
$689,000
805 Underwood Lane Celina, TX 75009
- Type:
- Single Family
- Sq.Ft.:
- 3,220
- Status:
- Active
- Beds:
- 5
- Lot size:
- 0.16 Acres
- Year built:
- 2017
- Baths:
- 4.00
- MLS#:
- 20747083
- Subdivision:
- Light Farms The Eastland Neighborhood Ph 1
ADDITIONAL INFORMATION
Incredible opportunity in highly desirable Lights Farms Eastland neighborhood! Get into one of Highland's most popular plans. This home has it ALL! 5 bedrooms 4 full baths with a downstairs guest bedroom and dedicated office! Full of upgrades including an extended back covered patio, quartz counters, luxury plank laminate flooring, plantation shutters and ss appliances. Corner stone fireplace in living, vaulted ceilings, kitchen island, and open plan make this a wonderful place to entertain. Spa like bath in downstairs primary suite. Upstairs features additional living area and bedrooms. Coveted Prosper ISD, HOA offers 5 pools, parks, fitness center, ponds, cafe, walking trails, and so much more! Centrally located close to all the new retail development in Prosper and new DNT extension. Garage attic area has been completely decked for a massive amount of additional storage. Recent coat of paint downstairs makes this beauty turnkey and ready for a new owner! This wont last long!
- Type:
- Single Family
- Sq.Ft.:
- 2,204
- Status:
- Active
- Beds:
- 4
- Lot size:
- 0.15 Acres
- Year built:
- 2018
- Baths:
- 2.00
- MLS#:
- 20744990
- Subdivision:
- Creeks Of Legacy Ph 1a
ADDITIONAL INFORMATION
2018 Construction Beazer in home Prosper ISD! Home features 4 bedrooms and 2 bathrooms and is located at the end of a cul-de-sac in the highly sought Creeks of Legacy neighborhood. Highly durable and beautiful engineered hardwood flooring runs throughout the high traffic areas. Chef's delight kitchen features white cabinetry, granite counters, a huge island, and stainless appliances, including a gas cooktop. Open concept living room features a gas fireplace, and lots of natural light. Primary bedroom features an ensuite bathroom with dual sinks and a separate garden tub+shower. Spacious backyard is perfect for entertaining and features a large covered patio, and views of open land. Zoned for highly rated Prosper ISD schools, including Hall Elementary and Proper High School. Community features a weight room, playgrounds and a beautiful community pool. Just minutes to Dallas North Tollway and Highway 380.
$650,000
1600 Stanford Lane Celina, TX 75009
- Type:
- Single Family
- Sq.Ft.:
- 2,911
- Status:
- Active
- Beds:
- 4
- Lot size:
- 0.47 Acres
- Year built:
- 2006
- Baths:
- 3.00
- MLS#:
- 20721881
- Subdivision:
- Heritage Ph 2
ADDITIONAL INFORMATION
Located in a relaxed setting on almost a half acre lot. Saltwater pool & spa, stamped concrete patio with pergola. Separate side yard with deck and sliding door to the sunroom. Custom sunroom with tons of light, not on tax sq. ft. Front patio sitting area. Kitchen has white quartz counters with marble backsplash, L-shaped bar, two pantries, double ovens, and open to dining and family room. Primary bath has dual vanities, framed mirrors, quartz counters. Additional three large bedrooms with walk-in closets. One upstairs bedroom with a full bath, could also be a media room. Downstairs also has two flex rooms with walk-in closets that could be bedrooms or offices. Side drive with extra parking, two water heaters, pest control system. Fridge remains. Storage building stays. Community offers a pool, playground, private pond, hike & bike trails. Minutes away from downtown Celina for eating, shopping, and community events. 3D tour is available online
$595,000
707 Brenham Avenue Celina, TX 75009
- Type:
- Single Family
- Sq.Ft.:
- 2,676
- Status:
- Active
- Beds:
- 3
- Lot size:
- 0.13 Acres
- Year built:
- 2018
- Baths:
- 3.00
- MLS#:
- 20743375
- Subdivision:
- Light Farms The Brenham Neighborhood
ADDITIONAL INFORMATION
Nestled in the heart of one of North Texas' most sought-after communities, Light Farms, this stunning Shaddock home offers a unique blend of comfort and convenience. Light Farms boasts over 13 miles of scenic trails, top-rated schools, resort-style pools, tennis courts, a local restaurant, and more, creating an environment that encourages outdoor living and fosters community connections. The welcoming neighborhood and serene atmosphere make it an ideal haven for those seeking a peaceful retreat. This home stands out with its distinctive design and prime location. Inside, you'll find a cozy yet functional space that checks all the boxes for modern living. Every corner of this home has been thoughtfully crafted to enhance your lifestyle. Schedule your visit today and experience the charm of 707 Brenham for yourself. Welcome home!
- Type:
- Single Family
- Sq.Ft.:
- 2,936
- Status:
- Active
- Beds:
- 4
- Lot size:
- 0.17 Acres
- Year built:
- 2021
- Baths:
- 3.00
- MLS#:
- 20742834
- Subdivision:
- Buffalo Ridge Ph Three
ADDITIONAL INFORMATION
This beautiful home welcomes you with a charming front porch and leads you to a backyard boasting breathtaking views of trees and stunning sunsets. Every corner of this delightful residence feels like your dream home. With 4 bedrooms and 3 bathrooms, the current owner has transformed the media room into a 5th bedroom. Upstairs, youâll find a game room alongside 2 additional bedrooms and the media room, while downstairs features the primary bedroom and another bedroom with a full bathroom. This layout is perfect for multigenerational living or a private office. The kitchen and living room flow seamlessly together, offering gorgeous views of the spacious backyard. Custom details throughout the home create a warm and inviting atmosphere. Located just minutes from schools and the downtown square, this property gives you the best of both worlds being a peaceful country feel with all the conveniences of city living.
$600,000
820 Wishart Court Celina, TX 75009
- Type:
- Single Family
- Sq.Ft.:
- 2,269
- Status:
- Active
- Beds:
- 3
- Lot size:
- 0.18 Acres
- Year built:
- 2021
- Baths:
- 3.00
- MLS#:
- 20743734
- Subdivision:
- Glen Crossing Ph 2b
ADDITIONAL INFORMATION
Gorgeous 1-story Highland Homes built in 2021 on a PREMIUM TREE LINED, GREENBELT LOT! Seller paid $30K lot premium & has loaded this home w $43K in amazing upgrades offering a perfect blend of luxury & comfort. Gourmet kitchen is stunning w quartz countertops, upgraded white cabinets w lots of storage space, custom vent hood, SS appliances, farmhouse sink, large dining space & open concept family room. You will love the custom bar in the dining rm for entertaining! Soaring 11ft ceilings & natural light throughout w tall windows, plantation shutters on most windows. Home features 3 beds, including primary w ensuite bath & sizable closet, 2 secondary bedrooms w shared bathroom. Private office space, media room & powder bath complete the floor plan. Designer touches throughout w wood flooring, custom drapes, all updated lighting, decorative tile in primary suite. Storage space, 3 car garage & floored attic. Covered back patio w fabulous landscaping & amazing treed lot! SEE UPGRADES LIST!
$600,000
5500 Breezy Drive Celina, TX 75009
- Type:
- Single Family
- Sq.Ft.:
- 3,012
- Status:
- Active
- Beds:
- 4
- Lot size:
- 0.19 Acres
- Year built:
- 2022
- Baths:
- 4.00
- MLS#:
- 20743990
- Subdivision:
- Green Mdws Ph 1b
ADDITIONAL INFORMATION
What is something that is so rare to find in new homes? Storage! That's what you have here, and plenty of it!! Stunning barely lived-in two-story corner lot home with a 2.5 car garage just steps away from the community pool and amenity center. This home has it all. From a large office, to a wide and spacious living area with huge 22-foot vaulted ceilings and gorgeous natural light. The kitchen is modern with lovely quartz countertops. The primary suite is huge with a lovely bay window that overlooks the oversized backyard. The ensuite bathroom has 2 separate vanities, his and her closets, a separate bath, and a shower. Upstairs is big and spacious with a ton of storage. The game room is huge and perfect for ping pong or billiards. The media room is a great size and can be used as an at-home gym, or another office if needed. The 3 secondary bedrooms upstairs are larger than standard and have two nicely updated bathrooms to support them. This is one of the best lots in the neighborhood because of its low traffic, quietness, and location of the community amenities.

The data relating to real estate for sale on this web site comes in part from the Broker Reciprocity Program of the NTREIS Multiple Listing Service. Real estate listings held by brokerage firms other than this broker are marked with the Broker Reciprocity logo and detailed information about them includes the name of the listing brokers. ©2024 North Texas Real Estate Information Systems
Celina Real Estate
The median home value in Celina, TX is $536,500. This is higher than the county median home value of $488,500. The national median home value is $338,100. The average price of homes sold in Celina, TX is $536,500. Approximately 87.28% of Celina homes are owned, compared to 11.01% rented, while 1.72% are vacant. Celina real estate listings include condos, townhomes, and single family homes for sale. Commercial properties are also available. If you see a property you’re interested in, contact a Celina real estate agent to arrange a tour today!
Celina, Texas has a population of 16,542. Celina is more family-centric than the surrounding county with 46.21% of the households containing married families with children. The county average for households married with children is 44.37%.
The median household income in Celina, Texas is $126,474. The median household income for the surrounding county is $104,327 compared to the national median of $69,021. The median age of people living in Celina is 37.3 years.
Celina Weather
The average high temperature in July is 94 degrees, with an average low temperature in January of 31.1 degrees. The average rainfall is approximately 41.3 inches per year, with 1.3 inches of snow per year.

