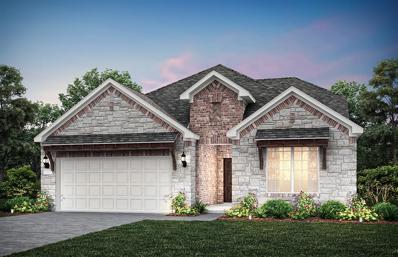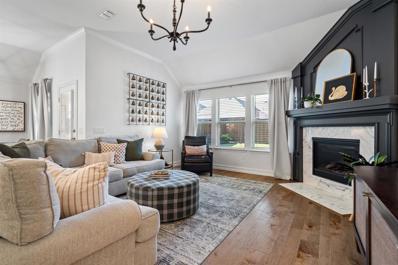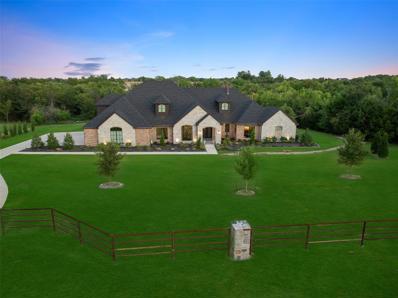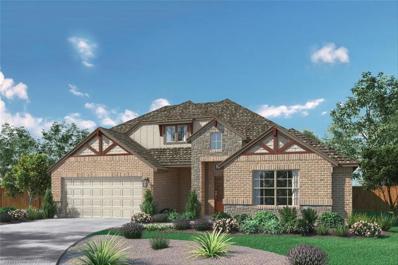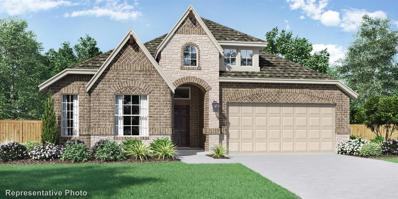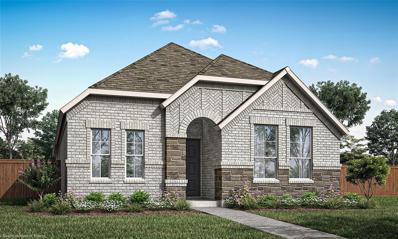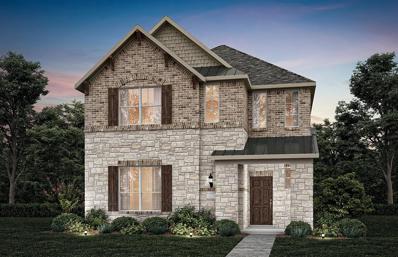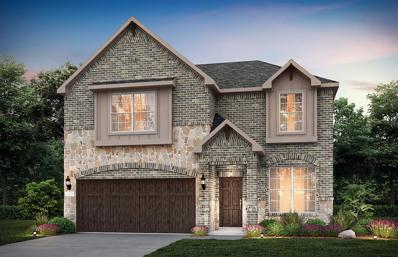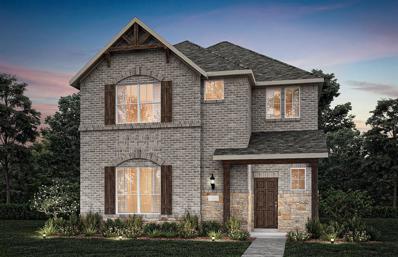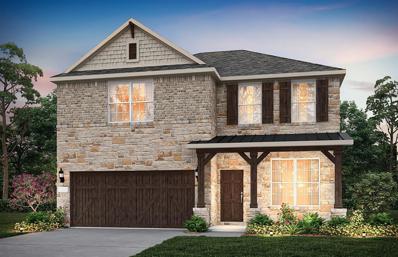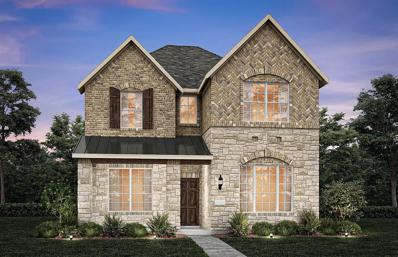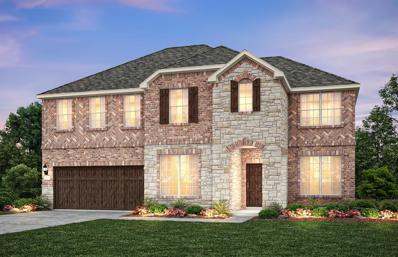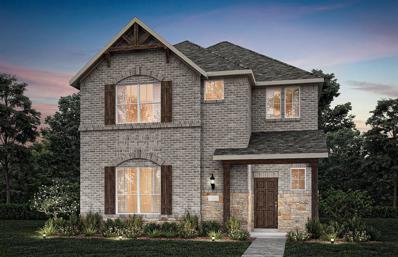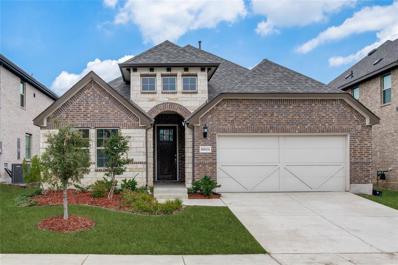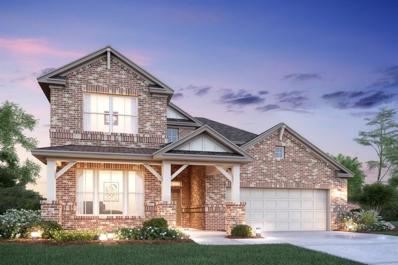Celina TX Homes for Sale
$562,560
2900 Tophill Drive Celina, TX 75009
- Type:
- Single Family
- Sq.Ft.:
- 3,200
- Status:
- Active
- Beds:
- 4
- Lot size:
- 0.14 Acres
- Year built:
- 2024
- Baths:
- 3.00
- MLS#:
- 20711211
- Subdivision:
- Wilson Creek Meadows
ADDITIONAL INFORMATION
NEW CONSTRUCTION: Wilson Creek Meadows in Celina. Two-story Mooreville plan - Elevation D. Available for October 2024 move-in. 4BR, 3BA + Upgraded stainless steel appliances + Quartz countertops throughout + Sleek luxury vinyl flooring. throughout + Media room + Elegant study + Bay window in ownerâs suite + Main level secondary bedroom + Community walking and biking trails - 3,200 sq .ft. Open concept layout with a spacious owner's suite and four secondary bedrooms. This home is perfect for a growing family, or entertaining guests.
- Type:
- Single Family
- Sq.Ft.:
- 2,308
- Status:
- Active
- Beds:
- 4
- Lot size:
- 0.1 Acres
- Year built:
- 2020
- Baths:
- 3.00
- MLS#:
- 20710703
- Subdivision:
- Homeplace At The Columns, The
ADDITIONAL INFORMATION
1644 Saratoga is waiting for you to call it Home. Located in one of the most popular cities, you will be only steps away from enjoying the catch and release pond & walking trails that are ideal for evening walks or a morning stroll. Kids can play on the playground, play ball on the green belt or splash in the pool. Once you get home, you can unwind & in the open floorplan with room for entertaining or simple everyday living. The chef in the family will appreciate all the cabinets & room to prep the favorite meals. There's even room for all the helping hands during the holidays. The island is the perfect spot for quick morning breakfasts. At the end of the day, escape to your bedroom and relax in your tub or simply curl up with a good book. Kids and overnight guests can have their privacy too with 2 bedrooms & another living area upstairs for them. Your new home is waiting for you!
- Type:
- Single Family
- Sq.Ft.:
- 2,165
- Status:
- Active
- Beds:
- 3
- Lot size:
- 0.14 Acres
- Year built:
- 2018
- Baths:
- 2.00
- MLS#:
- 20707702
- Subdivision:
- Homestead At Ownsby Farms Ph 1, The
ADDITIONAL INFORMATION
**ATTENTION: Recent Price Improvement + Limited-Time Buyer Incentive for contracts closing prior to 12-30-2024!!** Now offering a 2-1 Interest Rate Buy-Down to make home ownership more affordable, with significant savings on monthly mortgage payments! This special program provides buyers with lower interest rates for the first two years, potentially saving thousands and making the transition into a new home smoother and more affordable! Welcome to this IMMACULATE CUSTOM home that exudes warmth & elegance, perfect for your most discerning buyers! Thoughtfully designed with custom, curated details, this home is far from the typical builder-grade. North-facing with an open floor plan, natural light flows beautifully through every room. The spacious kitchen, complete with a gas cooktop, is ideal for culinary enthusiasts, while classic wainscoting adds a touch of sophistication. This home has been meticulously upgraded for peace of mind, featuring a NEW roof, custom closets, updated lighting with elegant crown moldings & fireplace. Even the garage has been transformed with epoxy floors, fresh paint, and baseboards. The spacious yard and covered paved patio that is equipped with motorized privacy shades, allows for comfortable year-round outdoor living. Located in a community with walking trails, a pool, and a playground, thereâs endless entertainment for families. With easy access to shopping and commuting routes, this home is a MUST-SEE to fully appreciate its beauty! See the flyer in MLS supplements for additional information, or reach out to the listing agent, Melissa Stovall, for more details!
$2,700,000
2286 White Stag Road Celina, TX 75009
- Type:
- Single Family
- Sq.Ft.:
- 7,340
- Status:
- Active
- Beds:
- 5
- Lot size:
- 2.85 Acres
- Year built:
- 2021
- Baths:
- 7.00
- MLS#:
- 20709710
- Subdivision:
- The Hills Of Lone Star
ADDITIONAL INFORMATION
Welcome to your dream retreat in The Hills of Lone Star!Nestled on a sprawling 2.85 acres homesite adorned with majestic trees and newly installed front yard fencing, this custom built masterpiece invites you to experience luxury living at its finest.Walk up to a beautiful fountain & iron doors. Entertain with ease thanks to 2 separate wet bars, beautiful outdoor kitchen & smoker.Hardwood flooring & custom tile throughout.There is ample space for family & guests to unwind.Bedrooms include sophisticated owner's retreat with a spa-like bathroom, 3 guest suites, with ensuite bathrooms & walk-in closets & 1 in-law suite with kitchenette.Enjoy over 7,300 SF of luxurious livable space.The heart of the home is undoubtedly the stunning chef's kitchen with working pantry & convenient walk-in pantry.The kitchen provides convenient access to the grand family room with stone fireplace, beam ceiling & outdoor kitchen.4 car garage for all your toys.Welcome home to unparalleled elegance & privacy.
$617,865
2817 Holland Court Celina, TX 75009
- Type:
- Single Family
- Sq.Ft.:
- 2,753
- Status:
- Active
- Beds:
- 4
- Lot size:
- 0.11 Acres
- Year built:
- 2024
- Baths:
- 3.00
- MLS#:
- 20709405
- Subdivision:
- Cambridge Crossing
ADDITIONAL INFORMATION
MLS# 20709405 - Built by Coventry Homes - EST. CONST. COMPLETION Mar 31, 2025 ~ This breathtaking 2-story home exudes charm and elegance from the moment you step onto the inviting front porch. Inside, the bright foyer leads to a well-designed open-concept layout where the heart of the home unfolds. The expansive kitchen is a chef's dream, featuring stainless steel Whirlpool appliances, quartz countertops, designer cabinetry, and a large island that seamlessly connects to the dining area and great room. The extended covered patio enhances your living space, perfect for entertaining. With several generous bedrooms, a large game room, and a serene primary suite complete with an oversized shower and spacious walk-in closet, this home offers comfort and style for all. Donâ??t miss your chance to experience this personal paradiseâ??come see it today!
$618,065
2844 Epping Way Celina, TX 75009
- Type:
- Single Family
- Sq.Ft.:
- 2,753
- Status:
- Active
- Beds:
- 4
- Lot size:
- 0.11 Acres
- Year built:
- 2022
- Baths:
- 3.00
- MLS#:
- 20709388
- Subdivision:
- Cambridge Crossing
ADDITIONAL INFORMATION
MLS# 20709388 - Built by Coventry Homes - EST. CONST. COMPLETION Mar 28, 2025 ~ This stunning 2-story home is sure to take your breath away. Walk inside and discover the light bright foyer. Just past the study and guest room you will discover the heart of this home. The spacious kitchen has stainless steel appliances, quartz countertops, designer cabinetry with stacked uppers and a large island that overlooks the dining area and great room. The open concept floor plan boasts a large extended covered patio making entertaining a breeze. With several spacious bedrooms and a large game room, there is plenty of room for everyone. After a long day, retire to your personal paradise in the secluded primary suite, featuring an oversized shower and a spacious walk-in closet or on the upstairs balcony! This home has everything, come see it today!
$639,831
2848 Epping Way Celina, TX 75009
- Type:
- Single Family
- Sq.Ft.:
- 2,994
- Status:
- Active
- Beds:
- 4
- Lot size:
- 0.11 Acres
- Year built:
- 2024
- Baths:
- 3.00
- MLS#:
- 20709330
- Subdivision:
- Cambridge Crossing
ADDITIONAL INFORMATION
MLS# 20709330 - Built by Coventry Homes - EST. CONST. COMPLETION Mar 31, 2025 ~ Welcome to your dream home! This 2-story stunner is sure to make a great first impression with a front porch and loads of curb appeal! Step inside and be greeted by soaring high ceilings that lead you through the main living area. The heart of this home features the perfect kitchen for entertaining guests with quartz countertops, designer cabinetry, and a large island. With spacious bedrooms, a large game room, and media room there is plenty of space for everyone to spread out and relax! At the end of the day you can retreat to your own private paradise in the secluded primary suite with a walk-in shower with a bench seat, garden tub, and luxurious walk-in close. Make this beautiful home yours today!
$634,990
1805 Sangallo Lane Celina, TX 75009
- Type:
- Single Family
- Sq.Ft.:
- 3,280
- Status:
- Active
- Beds:
- 4
- Lot size:
- 0.17 Acres
- Year built:
- 2024
- Baths:
- 4.00
- MLS#:
- 20707128
- Subdivision:
- La Terra At Uptown Celina
ADDITIONAL INFORMATION
MLS# 20707128 - Built by Pacesetter Homes - December completion! ~ STUNNING!! This 60 foot lot size, 1.5 Story home is one that will impress! Extended Sitting Area in Owners Suite, Deluxe Kitchen with Sink on Perimeter Wall, Huge Open Dining Room, Breakfast Area, Large Island, High Ceilings, Linear Fireplace, Game Room, Study, Deluxe Owners Suite Bathroom, Covered Patio, High Windows, and More! Perfection! This Fairview II B is a professionally designed 1.5 story home. You will enter through a beautiful 8 foot tall glass door with stained wood, engineered wood floors, quartz countertop, gorgeous tiling, and windows galore. It is absolutely beautiful. Located in the heart of Celina where you will experience a community nestled amongst the country hills with easy, close access to DNT and Preston Road. Exceptional schools, shopping, and unlimited dining experiences. Come see for yourself. Do not delay. We welcome you to visit today!!
$554,990
1917 Piedmont Place Celina, TX 75009
- Type:
- Single Family
- Sq.Ft.:
- 2,987
- Status:
- Active
- Beds:
- 4
- Lot size:
- 0.13 Acres
- Year built:
- 2024
- Baths:
- 2.00
- MLS#:
- 20707084
- Subdivision:
- La Terra At Uptown Celina
ADDITIONAL INFORMATION
MLS# 20707084 - Built by Pacesetter Homes - December completion! ~ BEAUTIFUL! This 50 foot lot size, 2 Story home is one that will impress! Deluxe Kitchen, Soaring Ceilings in Family Room, Open-Concept Kitchen Breakfast Area with Large Island, Study, Deluxe Owners Bathroom, Covered Patio, High Transom Windows, Game Room, Stairs with Iron Railing and Balcony, and More! Perfection! This Southlake II C is a professionally designed 2 story home. You will enter through a beautiful 8 foot tall glass door with stained wood, engineered wood floors, quartz countertop, gorgeous tiling, and windows galore. It is absolutely stunning. Located in the heart of Celina where you will experience a community nestled amongst the country hills with easy, close access to DNT and Preston Road. Exceptional schools, shopping, and unlimited dining experiences. Come see this beauty for yourself. Do not delay. We welcome you to visit today!
- Type:
- Single Family
- Sq.Ft.:
- 1,697
- Status:
- Active
- Beds:
- 3
- Lot size:
- 0.1 Acres
- Year built:
- 2024
- Baths:
- 2.00
- MLS#:
- 20707103
- Subdivision:
- La Terra At Uptown Celina
ADDITIONAL INFORMATION
MLS# 20707103 - Built by Pacesetter Homes - December completion! ~ Perfection! Located in the heart of Celina where you will experience a community nestled amongst the country hills with easy, close access to DNT and Preston Road. Exceptional schools, shopping, and unlimited dining experiences. This Campion B home is a professionally designed 1-story home that has it all. You will enter through a beautiful glass door with stained wood, engineered wood floors, quartz countertop, and gorgeous tiling. Cathedral ceiling in owners suite, sun room, study, optional extended covered patio, and windows galore. Do not delay. We welcome you to visit today!!
$639,990
2001 Sangallo Lane Celina, TX 75009
- Type:
- Single Family
- Sq.Ft.:
- 3,418
- Status:
- Active
- Beds:
- 4
- Lot size:
- 0.17 Acres
- Year built:
- 2024
- Baths:
- 3.00
- MLS#:
- 20707066
- Subdivision:
- La Terra At Uptown Celina
ADDITIONAL INFORMATION
MLS# 20707066 - Built by Pacesetter Homes - December completion! ~ THE. EVER. POPULAR. ARLINGTON FLOOR PLAN!! 2-Story home that has it all! High Ceilings, Circular Stairs with Open Railing, Media Room, Game Room, 2 Studies, Deluxe Owners Suite Bathroom, Covered Patio, and more! Perfection! Located in the heart of Celina where you will experience a community nestled amongst the country hills with easy, close access to DNT and Preston Road. Exceptional schools, shopping, and unlimited dining experiences. This Arlington C home is a professionally designed 2- story home that has it all. You will enter through a beautiful 8 foot tall glass door with stained wood, engineered wood floors, quartz countertop, gorgeous tiling, and windows that allows sunlight to floor the entire home. Do not delay. We welcome you to visit today!
$499,990
1420 Florence Lane Celina, TX 75009
- Type:
- Single Family
- Sq.Ft.:
- 2,393
- Status:
- Active
- Beds:
- 4
- Lot size:
- 0.1 Acres
- Year built:
- 2024
- Baths:
- 2.00
- MLS#:
- 20707065
- Subdivision:
- La Terra At Uptown Celina
ADDITIONAL INFORMATION
MLS# 20707065 - Built by Pacesetter Homes - December completion! ~ BRAND. NEW. FLOOR PLAN...Just like the NEW Model in La Terra! STUNNING!! This 40 lot size, 2-Story home packs a big punch and has it all! High Ceilings, Open Railing, Game Room, Study, Deluxe Owners Suite Bathroom, Covered Patio, High Windows, and More! Perfection! This Highfield C home is a professionally designed 2- story home. You will enter through a beautiful 8 foot tall glass door with stained wood, engineered wood floors, quartz countertop, gorgeous tiling, and windows galore. It is absolutely beautiful. Located in the heart of Celina where you will experience a community nestled amongst the country hills with easy, close access to DNT and Preston Road. Exceptional schools, shopping, and unlimited dining experiences. Come see for yourself. Do not delay. We welcome you to visit today!
$624,900
1621 Palo Duro Way Celina, TX 75009
- Type:
- Single Family
- Sq.Ft.:
- 3,342
- Status:
- Active
- Beds:
- 4
- Lot size:
- 0.11 Acres
- Year built:
- 2024
- Baths:
- 4.00
- MLS#:
- 20706947
- Subdivision:
- The Parks At Wilson Creek
ADDITIONAL INFORMATION
MOVE IN READY! Welcoming entry with 13-foot ceilings opens to family room, dining area and kitchen. Two-story family room with a wall of windows. Island kitchen with built-in seating space and a corner walk-in pantry. Dining area with a wall of windows. Secluded primary suite features a bedroom with three large windows, French door entry to primary bathroom, dual vanities, garden tub, separate glass enclosed shower, linen closet and a generous walk-in closet. Second floor hosts a large game room, guest suite with full bathroom and walk-in closet, additional bedrooms and a Hollywood bathroom. Covered patio. Utility room and mud room just off the rear two-car garage.
$440,000
16625 Garden Drive Celina, TX 75009
- Type:
- Single Family
- Sq.Ft.:
- 1,727
- Status:
- Active
- Beds:
- 3
- Lot size:
- 0.15 Acres
- Year built:
- 2021
- Baths:
- 2.00
- MLS#:
- 20701140
- Subdivision:
- Green Meadows Ph 1b
ADDITIONAL INFORMATION
Welcome to this beautifully upgraded Stone Hollow home in Celinaâ??s sought-after Green Meadows community. This stunning residence features an open floor plan with elegant wood-look tile throughout & a tasteful color pallet. The gourmet kitchen is a chef's dream, showcasing a large granite island, stone tile backsplash, under cabinet lighting, built-in microwave and oven, gas cooktop, & SS appliances. The living area boasts a cozy stone fireplace, perfect for relaxing. Step outside to enjoy the large covered front & back porches, ideal for entertaining. The homeâ??s luxurious details extend to the bathrooms with tall granite counters & a framed mirror. Green Meadows offers resort-style living with a pool and slides, playground, community gardens, hiking & biking trails, an amphitheater, an amenity center with a massive veranda, & the HOA covers mowing the front yard. This home isnâ??t just a place to liveâ??itâ??s a lifestyle. Donâ??t miss your chance to own this exceptional property!
$638,625
117 Barn Swallow Celina, TX 75009
- Type:
- Single Family
- Sq.Ft.:
- 3,155
- Status:
- Active
- Beds:
- 4
- Lot size:
- 0.19 Acres
- Year built:
- 2024
- Baths:
- 3.00
- MLS#:
- 20705518
- Subdivision:
- North Sky
ADDITIONAL INFORMATION
This gorgeous 2-story design is truly built for the way you live featuring 4 bedrooms, 3.5 bathrooms, study, game room and media room. As you enter the foyer, your attention will draw to the sightlines directly to the back of the home. A study, perfect for a home office or exercise room greets you as you enter. Adjacent to the study lies a private hallway leading to a secondary bedroom with a walk-in closet and access to a full-size bathroom. Enjoy spending time with family and friends in the spacious family room which offers a 2-story cathedral ceiling and views of the kitchen and dining area as well as the outdoor living space. The gourmet kitchen is a chef's dream and features a large center island, lots of counter space and large walk-in pantry. Ideally situated in the back of the home for maximum privacy, the main bedroom retreat boasts an abundance of windows for natural light, an oversized walk-in closet and an amazing en-suite bathroom offering dual vanities and a garden tub. On the second floor, you will find a sizable game room, two secondary bedrooms with walk-in closets and a full-size bathroom. Available December
$477,380
1209 Corleone Lane Celina, TX 75009
- Type:
- Single Family
- Sq.Ft.:
- 2,175
- Status:
- Active
- Beds:
- 3
- Lot size:
- 0.11 Acres
- Year built:
- 2024
- Baths:
- 3.00
- MLS#:
- 20704874
- Subdivision:
- Pinnacle At Legacy Hills
ADDITIONAL INFORMATION
Welcome to your dream home in Pinnacle at Legacy Hills! This stunning new construction, available for move-in between December 2024 to January 2025, offers the perfect blend of modern luxury and thoughtful design. The spacious Highwater plan (Elevation D) captivates with soaring two-story ceilings in the gathering room, creating a grand and inviting atmosphere for family and guests alike. Each of the well-appointed bedrooms features its own walk-in closet, providing ample storage. The home is tastefully upgraded with quartz countertops, sleek stainless-steel appliances, and elegant Luxury Vinyl Plank flooring throughout. An airy loft adds versatility, ideal for a home office, playroom, or additional living space. Outside, enjoy resort-style amenities, including community walking and biking trails, perfect for an active lifestyle. With 2,175 sq. ft. of beautifully crafted living space, this home is ideal for growing families or those who love to entertain.
$545,990
4931 Ripley Avenue Celina, TX 75009
- Type:
- Single Family
- Sq.Ft.:
- 2,637
- Status:
- Active
- Beds:
- 4
- Lot size:
- 0.11 Acres
- Year built:
- 2024
- Baths:
- 4.00
- MLS#:
- 20704865
- Subdivision:
- Pinnacle At Legacy Hills
ADDITIONAL INFORMATION
Stunning Hamilton Plan in Celina: Pinnacle at Legacy Hills Discover your dream home at Pinnacle at Legacy Hills in Celina! This exquisite Hamilton Plan (Elevation D) offers 4 bedrooms, 3.5 bathrooms, and 2,673 square feet of luxurious living space. Available December 2024, this home is designed to impress with its 20-foot vaulted ceilings and open-concept layout. The ownerâs suite features two spacious walk-in closets and a charming bay window. Enjoy the convenience of a study, a game room with open rail, and a sunbathed gathering room thatâs perfect for entertaining. Additional features include Whirlpool built-in stainless steel appliances, a covered front patio, and access to miles of hike and bike trails within the community. Ideal for hosting guests or simply enjoying your own personal retreat, this home has everything you need for modern, comfortable living. Donât miss this opportunity to make it yours!
$463,100
1201 Corleone Lane Celina, TX 75009
- Type:
- Single Family
- Sq.Ft.:
- 2,175
- Status:
- Active
- Beds:
- 3
- Lot size:
- 0.11 Acres
- Year built:
- 2024
- Baths:
- 3.00
- MLS#:
- 20704886
- Subdivision:
- Pinnacle At Legacy Hills
ADDITIONAL INFORMATION
Welcome to your dream home in Pinnacle at Legacy Hills! This stunning new construction, available for move-in between December 2024 to January 2025, offers the perfect blend of modern luxury and thoughtful design. The spacious Highwater plan (Elevation B) captivates with soaring two-story ceilings in the gathering room, creating a grand and inviting atmosphere for family and guests alike. Each of the well-appointed bedrooms features its own walk-in closet, providing ample storage. The home is tastefully upgraded with quartz countertops, sleek stainless-steel appliances, and elegant Luxury Vinyl Plank flooring throughout. An airy loft adds versatility, ideal for a home office, playroom, or additional living space. Outside, enjoy resort-style amenities, including community walking and biking trails, perfect for an active lifestyle. With 2,175 sq. ft. of beautifully crafted living space, this home is ideal for growing families or those who love to entertain.
$553,780
4913 Ripley Avenue Celina, TX 75009
- Type:
- Single Family
- Sq.Ft.:
- 2,637
- Status:
- Active
- Beds:
- 4
- Lot size:
- 0.11 Acres
- Year built:
- 2024
- Baths:
- 4.00
- MLS#:
- 20704847
- Subdivision:
- Pinnacle At Legacy Hills
ADDITIONAL INFORMATION
Stunning Hamilton Plan in Celina: Pinnacle at Legacy Hills Discover your dream home at Pinnacle at Legacy Hills in Celina! This exquisite Hamilton Plan (Elevation C) offers 4 bedrooms, 3.5 bathrooms, and 2,673 square feet of luxurious living space. Available December 2024, this home is designed to impress with its 20-foot vaulted ceilings and open-concept layout. The ownerâs suite features two spacious walk-in closets and a charming bay window. Enjoy the convenience of a study, a game room with open rail, and a sunbathed gathering room thatâs perfect for entertaining. Additional features include Whirlpool built-in stainless steel appliances, a covered front patio, and access to miles of hike and bike trails within the community. Ideal for hosting guests or simply enjoying your own personal retreat, this home has everything you need for modern, comfortable living. Donât miss this opportunity to make it yours!
$483,760
4936 Ripley Avenue Celina, TX 75009
- Type:
- Single Family
- Sq.Ft.:
- 2,450
- Status:
- Active
- Beds:
- 4
- Lot size:
- 0.11 Acres
- Year built:
- 2024
- Baths:
- 3.00
- MLS#:
- 20704824
- Subdivision:
- Pinnacle At Legacy Hills
ADDITIONAL INFORMATION
Welcome to your dream home at Pinnacle at Legacy Hills in Celina! This stunning Courtyard plan (Elevation C) offers 4 bedrooms, 2.5 bathrooms, and spans 2,450 square feet of thoughtfully designed living space. Available December 2024, this home has everything you need and more. The first floor boasts a guest suite, a study, and a second office, providing ample space for work and relaxation. The sunlit gathering room, with large windows invites natural light, while the expansive kitchen shines with premium finishes, including quartz countertops, and built-in stainless-steel appliances. The second floor offers a loft with open rail, ideal for entertaining. The luxurious walk-in shower features a rainforest showerhead, adding a touch of spa-like elegance. Enjoy outdoor living with covered front and back patios, perfect for unwinding. The future amenity center includes a golf course and 7 planned amenity centers, this home is also equipped for a perfect connected home environment.
$656,360
1217 Lange Street Celina, TX 75009
- Type:
- Single Family
- Sq.Ft.:
- 3,880
- Status:
- Active
- Beds:
- 5
- Lot size:
- 0.11 Acres
- Year built:
- 2024
- Baths:
- 4.00
- MLS#:
- 20704755
- Subdivision:
- Pinnacle At Legacy Hills
ADDITIONAL INFORMATION
Welcome to your dream home in Pinnacle at Legacy Hills! This stunning new construction, available for move-in during December 2024, offers the perfect blend of modern luxury and thoughtful design. The spacious Oak Grove plan (Elevation B) captivates with soaring ceilings in the gathering room, creating a grand and inviting atmosphere for family and guests alike. Each of the well-appointed bedrooms features its own walk-in closet, providing ample storage. The home is tastefully upgraded with quartz countertops, sleek stainless-steel appliances, and elegant Luxury Vinyl Plank flooring throughout. An airy loft adds versatility, ideal for a playroom, or additional living space. The transformative media room makes a perfect space for movie nights. Outside,enjoy resort-style amenities, including community walking and biking trails, perfect for an active lifestyle. With 3,880 sq. ft. of beautifully crafted living space, this home is ideal for growing families or those who love to entertain.
$460,570
4932 Ripley Avenue Celina, TX 75009
- Type:
- Single Family
- Sq.Ft.:
- 2,175
- Status:
- Active
- Beds:
- 3
- Lot size:
- 0.11 Acres
- Year built:
- 2024
- Baths:
- 3.00
- MLS#:
- 20704412
- Subdivision:
- Pinnacle At Legacy Hills
ADDITIONAL INFORMATION
Welcome to your dream home in Pinnacle at Legacy Hills! This stunning new construction, available for move-in between November and December 2024, offers the perfect blend of modern luxury and thoughtful design. The spacious Highwater plan captivates with soaring two-story ceilings in the gathering room, creating a grand and inviting atmosphere for family and guests alike. Each of the well-appointed bedrooms features its own walk-in closet, providing ample storage. The home is tastefully upgraded with quartz countertops, sleek stainless-steel appliances, and elegant Luxury Vinyl Plank flooring throughout. An airy loft adds versatility, ideal for a home office, playroom, or additional living space. Outside, enjoy resort-style amenities, including community walking and biking trails, perfect for an active lifestyle. With 2,175 sq. ft. of beautifully crafted living space, this home is ideal for growing families or those who love to entertain.
- Type:
- Single Family
- Sq.Ft.:
- 3,684
- Status:
- Active
- Beds:
- 5
- Lot size:
- 0.14 Acres
- Year built:
- 2024
- Baths:
- 4.00
- MLS#:
- 20703942
- Subdivision:
- Wilson Creek Meadows
ADDITIONAL INFORMATION
NEW CONSTRUCTION: Wilson Creek Meadows in Celina. Two-story Lexington plan. Available NOW move-in. 3,684 sq. ft. 5BR, 4BA. Oversized corner homesite + Roomy kitchen designed for functionality and comfort, with plenty of workspace + Sunlit gathering room designed for relaxation and entertainment + Roomy secondary bedroom with extensive closet storage + Spacious owner's suite highlighted by large windows + Sleek luxury vinyl plank throughout + Beautiful Quartz Countertops + Built-in stainless appliances + Community features a refreshing pool and scenic park areas. Open concept layout with a spacious owner's suite and four secondary bedrooms. This home is perfect for a growing family, or entertaining guests.
$490,000
16624 Garden Drive Celina, TX 75009
- Type:
- Single Family
- Sq.Ft.:
- 2,222
- Status:
- Active
- Beds:
- 5
- Lot size:
- 0.14 Acres
- Year built:
- 2021
- Baths:
- 3.00
- MLS#:
- 20697039
- Subdivision:
- Green Meadows 1B
ADDITIONAL INFORMATION
Hard to find 5-bedroom one story located in Green Meadows, one of Celinaâs most desirable master-planned communities. This home offers a dynamic layout with large bedrooms, an open living-dining area, a chefâs kitchen with gas cooktop, stainless steel appliances, and large island seating. The primary suite offers a bay window and gorgeous spa-like bath with walk-in closet. The secondary bedrooms are laid-out beautifully, allowing for flexibility to use one as study or flex room, if needed. The backyard has plenty of room for pets or play and features a covered patio for outdoor relaxation. Highlights include: LVP flooring, tankless water heater, brick & stone elevation with cedar accents. Green Meadows homeowners have access to a wide variety of amenities including pools, water slides, playgrounds, fitness center, hike & bike trails, amenity center and more. Attends fast-growing Celina ISD.
$699,990
1124 Cassidy Hills Celina, TX 75078
- Type:
- Single Family
- Sq.Ft.:
- 3,233
- Status:
- Active
- Beds:
- 4
- Lot size:
- 0.14 Acres
- Year built:
- 2024
- Baths:
- 4.00
- MLS#:
- 20678467
- Subdivision:
- Lilyana
ADDITIONAL INFORMATION
Built by M-I Homes. Discover your dream home at Lilyana! This 2-story, new construction Balcones offers 4 spacious bedrooms, 3.5 bathrooms, plus an open-concept heart of the home and soaring 2-story ceilings in the family room. This practical and beautifully designed layout features a first-floor flex room, a luxurious owner's suite with a brilliant bay window, and an upstairs media room in addition to the large game room. Modern finishes bring this layout to life! Luxury vinyl plank flooring guides you through the common living spaces. The kitchen will impress with stainless steel appliances, marble-inspired quartz countertops, ample cabinetry, and a large entertaining island with stylish pendant lighting. When you're not enjoying the dozens of community amenities, relax on your extended covered patio, complete with an outdoor ceiling fan. The owner's suite even includes a deluxe owner's bath layout with both a tub and a shower, plus 2 walk-in closets. Schedule your visit today!

The data relating to real estate for sale on this web site comes in part from the Broker Reciprocity Program of the NTREIS Multiple Listing Service. Real estate listings held by brokerage firms other than this broker are marked with the Broker Reciprocity logo and detailed information about them includes the name of the listing brokers. ©2024 North Texas Real Estate Information Systems
Celina Real Estate
The median home value in Celina, TX is $536,500. This is higher than the county median home value of $488,500. The national median home value is $338,100. The average price of homes sold in Celina, TX is $536,500. Approximately 87.28% of Celina homes are owned, compared to 11.01% rented, while 1.72% are vacant. Celina real estate listings include condos, townhomes, and single family homes for sale. Commercial properties are also available. If you see a property you’re interested in, contact a Celina real estate agent to arrange a tour today!
Celina, Texas has a population of 16,542. Celina is more family-centric than the surrounding county with 46.21% of the households containing married families with children. The county average for households married with children is 44.37%.
The median household income in Celina, Texas is $126,474. The median household income for the surrounding county is $104,327 compared to the national median of $69,021. The median age of people living in Celina is 37.3 years.
Celina Weather
The average high temperature in July is 94 degrees, with an average low temperature in January of 31.1 degrees. The average rainfall is approximately 41.3 inches per year, with 1.3 inches of snow per year.
