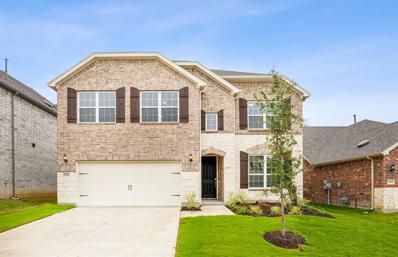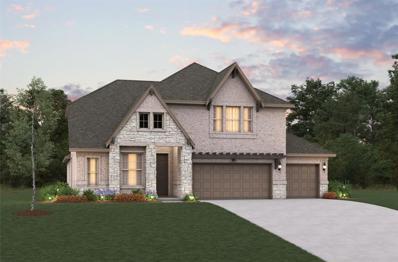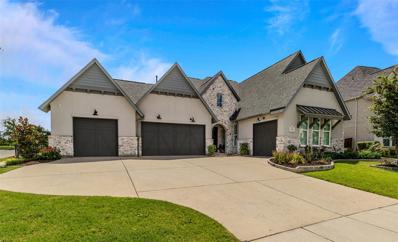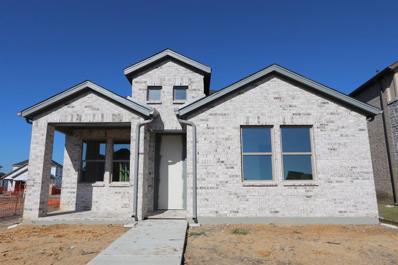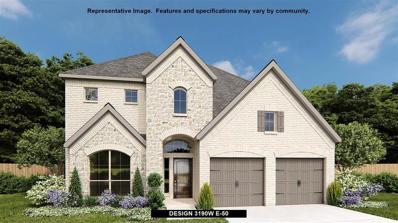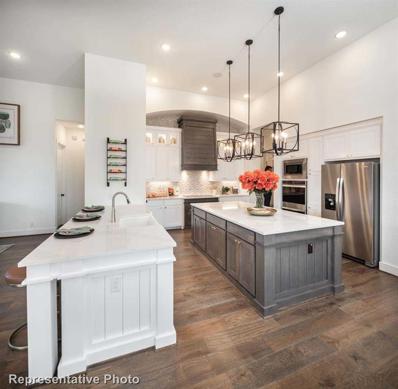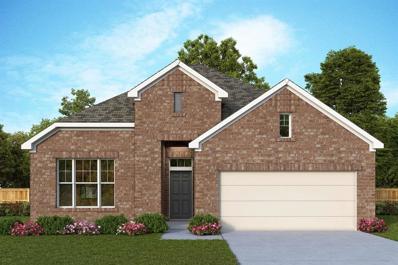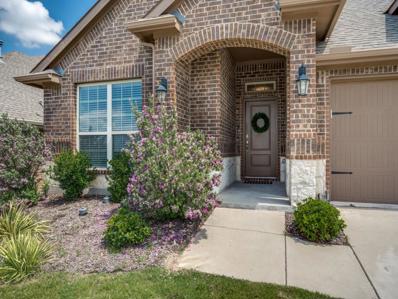Celina TX Homes for Sale
- Type:
- Single Family
- Sq.Ft.:
- 4,306
- Status:
- Active
- Beds:
- 5
- Lot size:
- 0.18 Acres
- Year built:
- 2024
- Baths:
- 4.00
- MLS#:
- 20670918
- Subdivision:
- Wellspring Estates
ADDITIONAL INFORMATION
MLS# 20670918 - Built by First Texas Homes - Ready Now! ~ Welcome to this beautiful custom home in Celina, TX and Prosper ISD! Prepare to be captivated by soaring 20 ft ceilings, luxury finishes, & impeccable craftsmanship throughout. As you step inside, youâ??ll be greeted by stunning wood flooring that effortlessly flows through the open & inviting layout. The spacious living area leads to the gourmet kitchen, complete with a California island & upgraded appliances. Retreat to the luxurious ownerâ??s suite & spa-like bath with dual vanities, his & her walk-in closet, freestanding soaker tub, & large walk-in shower. Walk up the grand curved staircase to your own private Media & Game Room, perfect for creating lasting memories. Donâ??t miss this chance to make this dream home your reality!
- Type:
- Single Family
- Sq.Ft.:
- 3,404
- Status:
- Active
- Beds:
- 5
- Lot size:
- 0.13 Acres
- Year built:
- 2024
- Baths:
- 4.00
- MLS#:
- 20670570
- Subdivision:
- Wilson Creek Meadows
ADDITIONAL INFORMATION
NEW CONSTRUCTION: Wilson Creek Meadows in Celina. Two-story Caldwell plan - Elevation C. Available for August - September 2024 move-in. 3,404 sq. ft. 5BR, 4BA + Upgraded stainless steel appliances and vent hood + Beautiful Quartz Countertops + Airy media room + Community walking and biking trails + Open concept layout with a spacious owner's suite and four secondary bedrooms. This home is perfect for a growing family, or entertaining guests.
- Type:
- Single Family
- Sq.Ft.:
- 2,486
- Status:
- Active
- Beds:
- 4
- Lot size:
- 0.15 Acres
- Year built:
- 2024
- Baths:
- 3.00
- MLS#:
- 20668893
- Subdivision:
- Cross Creek Meadows Phase Ii
ADDITIONAL INFORMATION
NORMANDY HOMES BENOIT floor plan. Spacious Single Story home offering 4 bedrooms, 3 bathrooms PLUS a flex room perfect for those that need some extra space. The roomy kitchen offers stunning finishes, stainless steel appliances, and will make entertaining easy. Adjacent to the kitchen is the light filled dining room. You will enjoy relaxing in the oversized family room with the cozy fireplace and large windows that let in tons of natural light. The owners suite is tucked away at the rear and overlooks the backyard.
$2,750,000
17193 W Fm 455 Celina, TX 75009
- Type:
- Other
- Sq.Ft.:
- 2,719
- Status:
- Active
- Beds:
- 4
- Lot size:
- 8.07 Acres
- Year built:
- 1992
- Baths:
- 3.00
- MLS#:
- 20668443
- Subdivision:
- John Ragsdale Survey
ADDITIONAL INFORMATION
Discover an exceptional investment opportunity with this unique property for sale along a prime commercial real estate corridor. Situated on 8 expansive acres, this offering includes a custom-built traditional ranch-style home, a charming guest home, and a spacious barn. The main residence boasts exquisite craftsmanship and features a luxurious saltwater pool and a covered porch. Guest house is 2 bedroom, 1156 living and 1350 total square feet, and it has fully furnished kitchen. Ideal for investors, this property presents immediate leasing potential with the current owners seeking a 1-year leaseback post-sale. This arrangement ensures a steady income stream while you explore long-term commercial development possibilities. With its strategic location and versatile structures, this property is poised for significant future growth and profitability. Don't miss your chance to secure a rare piece of real estate that promises both immediate returns and substantial long-term value.
- Type:
- Single Family
- Sq.Ft.:
- 2,820
- Status:
- Active
- Beds:
- 4
- Lot size:
- 0.17 Acres
- Year built:
- 2024
- Baths:
- 3.00
- MLS#:
- 20669407
- Subdivision:
- Enclave At Legacy Hills
ADDITIONAL INFORMATION
This spacious new design provides 4 bedrooms, 2.5 baths with a media room, home office and 2,820 sq ft of living space. The open concept provides volume ceilings in the family room, a large chef-style kitchen with double ovens and a gas cooktop, and plenty of room for entertaining in the oversized nook and formal dining rooms. Legacy Hills is an amenity-rich Master Plan that will include 7 amenity centers, a 27-acre sports park, 3 miles of hike & bike trails, 2 on-site schools, 2 fitness centers and the first-ever 18-hole championship golf course in Celina. *Days on market is based on start of construction.* Estimated completion Nov. 2024*
- Type:
- Single Family
- Sq.Ft.:
- 4,307
- Status:
- Active
- Beds:
- 6
- Lot size:
- 0.18 Acres
- Year built:
- 2024
- Baths:
- 4.00
- MLS#:
- 20668386
- Subdivision:
- Wellspring Estates
ADDITIONAL INFORMATION
MLS# 20668386 - Built by First Texas Homes - December completion! ~ NORTH FACING! Step into this stunning custom home nestled in the heart of Celina, TX. Upon entry, be greeted by breathtaking marbled tile flooring that seamlessly guides you through the expansive and welcoming layout. The open living area effortlessly flows into the gourmet kitchen, featuring a grand California island and top-of-the-line appliances. Step outside to the expansive backyard oasis, accessible from the private covered patio. Indulge in the opulent ownerâs suite, complete with a spa-like bath boasting dual vanities, his and hers walk-in closets, a freestanding soaker tub, and a spacious walk-in shower. Additionally, downstairs offers a generously sized study for added convenience. Ascend the grand curved staircase to discover your own private media and game room, ideal for creating cherished memories with family and friends. Donât let this opportunity pass you by!!
$1,350,000
3436 N Preston Lakes Drive Celina, TX 75009
- Type:
- Single Family
- Sq.Ft.:
- 3,962
- Status:
- Active
- Beds:
- 4
- Lot size:
- 3 Acres
- Year built:
- 2013
- Baths:
- 4.00
- MLS#:
- 20663035
- Subdivision:
- North Preston Lakes Estates
ADDITIONAL INFORMATION
A beautifully remodeled single story 4-bedroom, 3.5-bath home set on 3 acres. Triple split bedroom plan, with master, guest suite and secondary jack & jill rooms all separated. The kitchen & all bathrooms have been recently updated, ensuring modern comfort and style. Brand new carpet in all bedrooms, so you can just move in. In 2020, the home received a new roof & all new pool equipment, while the pool itself was resurfaced in 2023. The property features a spacious 40x40 workshop with two 220 plugs, a metal roof, & spray-foamed interior, ideal for any project. Enjoy the security of a pool area fenced with wood & wrought iron, allowing you great views of sunsets and no neighbors behind you. The outdoor living area boasts a pool, spa, & built-in fireplace, perfect for entertaining or relaxing. Additional highlights include your very own bluebonnet patch & wildflower fields, newly landscaped Texas prairie plants, & a bonus room accessible through the garage that is both heated & cooled.
$507,000
4137 Agatha Lane Celina, TX 76227
- Type:
- Single Family
- Sq.Ft.:
- 2,550
- Status:
- Active
- Beds:
- 4
- Lot size:
- 0.13 Acres
- Year built:
- 2019
- Baths:
- 4.00
- MLS#:
- 20663996
- Subdivision:
- Sutton Fields
ADDITIONAL INFORMATION
Welcome to your dream home in the desirable PROSPER ISD! This stunning 4-bedroom, 4 full bathroom residence boasts a spacious 1.5-story layout, perfect for modern living and entertaining. All four bedrooms are conveniently located on the main floor, offering easy access and privacy. The open floor plan seamlessly connects the living, dining, and kitchen areas, creating a warm and inviting atmosphere. The home features upgraded lighting, beautiful hardwood floors, commercial water heater, a covered patio, and fresh paint. Oversized primary bedroom with custom closet! Upstairs, you'll find a versatile flex space, additional storage space and an extra full bathroom, providing endless possibilities for a home office, playroom, or guest suite. Sutton Fields offers a vibrant community atmosphere with top-rated schools.
$617,500
3702 Millstone Way Celina, TX 75009
- Type:
- Single Family
- Sq.Ft.:
- 3,147
- Status:
- Active
- Beds:
- 4
- Lot size:
- 0.15 Acres
- Year built:
- 2014
- Baths:
- 3.00
- MLS#:
- 20661258
- Subdivision:
- Light Farms Ph One
ADDITIONAL INFORMATION
Exceptional Value in this Stunning Home in Light Farms Master Planned Community! From the charming, southern-style front porch to the lush back yard with remote screen enclosed back patio, and everything your heart desires in between! Solid, quality wood front door and genuine hardwood flooring throughout. Youâ??ll be captivated by the finer points of the home such as soaring ceilings, plantation shutters, designer lighting, accompanied by shiplap accents and intricate molding. Enjoy sophistication and character in this 4 bedroom home with private study and two bedrooms down. The vast kitchen island is seamlessly integrated with the family room, ideal for casual dining and entertaining guests. Donâ??t miss the big Fan-Favorite upstairs. Check out the game room and media room with fabulous built-ins and added undermount movie lighting for effect. Two additional bedrooms and full bath conveniently located off game room. Generously sized covered patio and ample back yard for tossing the football and cartwheels for days. This stunning turn-key ready home is convenient to neighborhood amenities and schools, plus easy access to Dallas Tollway making your commute a breeze!
- Type:
- Single Family
- Sq.Ft.:
- 3,064
- Status:
- Active
- Beds:
- 4
- Lot size:
- 0.17 Acres
- Year built:
- 2024
- Baths:
- 3.00
- MLS#:
- 20663223
- Subdivision:
- Enclave At Legacy Hills
ADDITIONAL INFORMATION
The Summerfield plan at Beazer Homes' Legacy Hills grabs your attention from the moment you walk in because it boasts 20-foot ceilings from front to back and it displays a gorgeous wrap around staircase. This home includes 4 bedrooms with 2 beds, 2 baths down, a loft that overlooks the great room, media and 3 full baths. Legacy Hills is an amazing amenity-rich Master Plan that will include 7 amenity centers with pools, a 27-acre sports park, 3 miles of hike and bike trails, 2 on-site elementary schools, police and fire stations, and the first-ever 18-hole championship golf course in Celina with direct access onto the future Dallas North Tollway. *Days on market is based on start of construction.* Estimated completion Dec 2024*
$574,120
3708 Stars Street Celina, TX 75078
- Type:
- Single Family
- Sq.Ft.:
- 1,815
- Status:
- Active
- Beds:
- 3
- Lot size:
- 0.11 Acres
- Year built:
- 2024
- Baths:
- 2.00
- MLS#:
- 20662296
- Subdivision:
- Mosaic
ADDITIONAL INFORMATION
Lovely 1-story home featuring 3 bedrooms and 2 baths is designed with your family in mind! As you enter the home you are greeted by a private hallway that leads to the spacious main bedroom offering a walk-in closet and en-suite bathroom with dual sinks and a walk-in shower. Continuing down the extended foyer, a hallway leads to two secluded secondary bedrooms with walk-in closets and a shared full-size bathroom. The huge family room is open to the chef's kitchen which features a center island, large walk-in pantry, tons of counter space and access to the dining and outdoor living areas. This home also features an abundance of windows letting in natural light and fabulous cathedral ceilings throughout. Contact your Sales Associate today to make this dream home yours!
$668,640
4908 Triadic Lane Celina, TX 75078
- Type:
- Single Family
- Sq.Ft.:
- 2,471
- Status:
- Active
- Beds:
- 4
- Lot size:
- 0.13 Acres
- Year built:
- 2024
- Baths:
- 3.00
- MLS#:
- 20662253
- Subdivision:
- Mosaic
ADDITIONAL INFORMATION
Stunning 2-story home with 4 bedrooms, 3 full baths plus a game room is perfect for entertaining friends and family! As you enter through the foyer, you will immediately notice an abundance of windows letting in natural light. Designed to be the heart of the home, the gourmet kitchen features a center island, lots of counter space, a corner pantry and opens into the dining and family rooms. Located off the family room is a secluded secondary bedroom with a walk-in closet and access to a full-size bathroom, perfect for an in-law suite or teens room. Ideally situated on the first floor, the main bedroom features cathedral ceilings, two walk-in closets and an en-suite bathroom with dual sinks. Upstairs is a spacious game room offering endless uses and a private hallway leading to two secondary bedrooms with walk-in closets, as well as a shared full-size bathroom. Ask your Sales Associate about the plethora of options available to tailor this home to your unique needs.
$1,249,900
4109 Linear Drive Celina, TX 75078
- Type:
- Single Family
- Sq.Ft.:
- 4,803
- Status:
- Active
- Beds:
- 5
- Lot size:
- 0.22 Acres
- Year built:
- 2024
- Baths:
- 6.00
- MLS#:
- 20661611
- Subdivision:
- Mosaic
ADDITIONAL INFORMATION
MLS# 20661611 - Built by Tradition Homes - Ready Now! ~ Gorgeous 2 story home that offers a large great room with abundance of natural light, a gas fireplace and sliding glass door that leads to the backyard. Ideal chefâ??s kitchen with a large island, and lots of counter space. The luxurious ownerâ??s bath includes a large shower, and freestanding tub. Convenient walk through from the ownerâ??s closet to the laundry room. Tradition Homes installs smart home technology & energy-efficient components in every home.
$545,000
1201 Redbud Street Celina, TX 75009
- Type:
- Single Family
- Sq.Ft.:
- 1,787
- Status:
- Active
- Beds:
- 3
- Lot size:
- 1.28 Acres
- Year built:
- 1995
- Baths:
- 2.00
- MLS#:
- 20652407
- Subdivision:
- Estates On Preston Ph Iii The
ADDITIONAL INFORMATION
CORNER LOT ON 1.28 ACRES IN THE HEART OF CELINA WITH NO HOA! BUILD A SHOP WITH LIVING QUARTERS, POOL OR PARK AN RV! This spacious corner lot borders a dead-end street offering extra privacy and parking. This darling 1 story home has hardwood floors thru out and many recent updates including carpet, paint thru out, new hardware, decorative lighting, home security features, appliances and Nuvis Reverse Osmosis water system. The living room features a wood burning fireplace and raised hearth which flows into a large kitchen overlooking the acreage in the back. On one side of the home you will find the primary bedroom and bathroom along with 2 bedrooms and shared full size bathroom. The dining room is located off the living room which leads into a bonus flex room. New roof installed in Oct 23' with transferable warranty. A country feel with city living. Located minutes from charming downtown Celina where you will find plenty of restaurants, shopping and more! CELINA ISD
- Type:
- Single Family
- Sq.Ft.:
- 2,855
- Status:
- Active
- Beds:
- 4
- Lot size:
- 0.16 Acres
- Year built:
- 2016
- Baths:
- 3.00
- MLS#:
- 20658567
- Subdivision:
- Carter Ranch - Ph Vb The
ADDITIONAL INFORMATION
Welcome to this newly renovated home! This ideal residence features 4 bedrooms and 2.5 bathrooms. The first-floor living room boasts a high ceiling, creating a spacious and bright atmosphere. The second-floor family room offers a clear view of the lower level, enhancing the open feel of the home. The master bedroom is conveniently located on the first floor, providing easy access and privacy for the homeowners. The remaining three bedrooms are upstairs, perfect for families with children. Both the front and backyards feature covered patios, ideal for family relaxation and entertainment. The backyard also provides a great play area for kids. Don't miss out on this perfect family home!
$1,249,000
3350 Bellcrest Way Celina, TX 75009
- Type:
- Single Family
- Sq.Ft.:
- 3,252
- Status:
- Active
- Beds:
- 4
- Lot size:
- 0.28 Acres
- Year built:
- 2019
- Baths:
- 3.00
- MLS#:
- 20657970
- Subdivision:
- Light Farms The Grange Neighborhood Ph 4
ADDITIONAL INFORMATION
Gorgeous Shaddock home on a premium corner greenbelt lot, in the highly sought after Master Planned Community of Light Farms! Open and functional floorplan is great for entertaining and daily living! Beautiful designer finishes throughout versatile for any design style! Backyard Oasis with sparkling pool, outdoor kitchen with custom built wood fired pizza oven and Big Green Egg. Kitchen includes custom cabinets and wolf cooktop. Featuring whole home generator, builder installed tornado shelter with interior access, ultraviolet air scrubbers, 300 square foot patio with power screens, interior power shades, 3.5 car garage with epoxy covered floors. 6 televisions included with 100-inch screen and media projector and 4 exterior cameras with dvr. Surround sound speakers at patio and pool. All exterior walls built with foam insulation. You don't want to miss this amazing property in PROSPER ISD! 13+ miles of trails, pools, tennis courts, gym, private lake, and onsite restaurant. MUST SEE!
- Type:
- Single Family
- Sq.Ft.:
- 1,305
- Status:
- Active
- Beds:
- 3
- Lot size:
- 0.1 Acres
- Year built:
- 2024
- Baths:
- 2.00
- MLS#:
- 20658392
- Subdivision:
- Cross Creak Meadows
ADDITIONAL INFORMATION
MLS#20658392 Built by Taylor Morrison, November Completion! The Eller at Cross Creek. The Eller presents a single-story layout showcasing a gourmet kitchen that fulfills culinary dreams, seamlessly integrating with a casual dining area. Enjoy effortless entertaining in the expansive gathering room, where comfort harmonizes with style. The primary suite includes dual sinks, a tub, a shower, and a spacious walk-in closet. Two additional bedrooms complete this inviting home. Structural options added include: Slide in tub at primary bath and covered outdoor living.
$624,990
1520 Palo Duro Way Celina, TX 75009
- Type:
- Single Family
- Sq.Ft.:
- 2,978
- Status:
- Active
- Beds:
- 4
- Lot size:
- 0.14 Acres
- Year built:
- 2024
- Baths:
- 3.00
- MLS#:
- 20656549
- Subdivision:
- The Parks At Wilson Creek
ADDITIONAL INFORMATION
The gorgeous west facing 2-story home is located on the corner just down the street from the amenity center. Soft elegant design upgrades throughout this home from the beautiful front door to the upgraded owners retreat. Enjoy your time in the 2nd floor media room or game room.
- Type:
- Single Family
- Sq.Ft.:
- 3,190
- Status:
- Active
- Beds:
- 4
- Lot size:
- 0.15 Acres
- Year built:
- 2024
- Baths:
- 4.00
- MLS#:
- 20654832
- Subdivision:
- Mustang Lakes
ADDITIONAL INFORMATION
Home office with French doors set at two-story entry. Open formal dining room just off the kitchen area. Two-story family room with 19-foot ceilings, wood mantel fireplace and a wall of windows. Kitchen features an island with built-in seating space, a walk-in pantry and opens to the morning area. Private primary suite with a wall of windows. Primary bath includes double doors, garden tub, separate glass-enclosed shower, dual vanities, a linen closet and a large walk-in closet. Upstairs game room and adjacent theatre room. Secondary bedrooms, a Hollywood bath and storage closet complete the second floor. Extended covered backyard patio. Three-car garage.
$900,000
4014 Trellis Drive Celina, TX 75078
- Type:
- Single Family
- Sq.Ft.:
- 3,050
- Status:
- Active
- Beds:
- 4
- Lot size:
- 0.15 Acres
- Year built:
- 2024
- Baths:
- 5.00
- MLS#:
- 20651869
- Subdivision:
- Mosaic: 60ft. Lots
ADDITIONAL INFORMATION
MLS# 20651869 - Built by Highland Homes - Ready Now! ~ One of our favorite one story homes. Study at front is great for working from home. Entertainment room close to the kitchen for snacks on movie nights. Kitchen is open to cozy sitting room with a fireplace. Extended outdoor living area to enjoy the evening breeze. Private baths for each bedroom. Gorgeous upgrades throughout. Come see us and see what Mosaic has to offer!
$649,990
2312 Plumeria Lane Celina, TX 75009
- Type:
- Single Family
- Sq.Ft.:
- 2,978
- Status:
- Active
- Beds:
- 4
- Lot size:
- 0.14 Acres
- Year built:
- 2024
- Baths:
- 4.00
- MLS#:
- 20651057
- Subdivision:
- The Parks At Wilson Creek
ADDITIONAL INFORMATION
This 2-story home is highly sought after. The owners retreat, secondary bedroom, and study are all located on the first floor. The second floor includes a game room, media room, and 2 bedrooms. Upgrades, upgrades, and more upgrades...this home will be stunning from the white brick exterior to the beautiful touches in the home.
- Type:
- Single Family
- Sq.Ft.:
- 2,425
- Status:
- Active
- Beds:
- 4
- Lot size:
- 0.14 Acres
- Year built:
- 2024
- Baths:
- 3.00
- MLS#:
- 20651065
- Subdivision:
- The Parks At Wilson Creek
ADDITIONAL INFORMATION
Beautiful 1-story model plan home! 12' ceilings with a wall of windows is the focal point of this open concept David Weekley home. Stunning kitchen with stacked cabinets to the ceiling, quartz counters, and painted cabinets. The owners retreat is luxurious in size and upgrades and the owners bath includes a spacious super shower. This is a beautiful home located near the amenity center.
$350,000
409 N Arizona Celina, TX 75009
- Type:
- Single Family
- Sq.Ft.:
- 1,710
- Status:
- Active
- Beds:
- 3
- Lot size:
- 0.05 Acres
- Year built:
- 1960
- Baths:
- 2.00
- MLS#:
- 20648253
- Subdivision:
- Celina Original
ADDITIONAL INFORMATION
This home is a 3 bedroom open floor plan living room and dining area is perfect for family time and entertainment. Home offer updated kitchen with granite countertops, custom cabinets, and stainless steel appliances, large backyard. Great Location Less than 5 minutes away to Downton Celina motivated seller will offer buy down rate or $10,0000 selling concessions at Closing schedule your showing today.
$409,900
800 Monarch Lane Celina, TX 75009
- Type:
- Single Family
- Sq.Ft.:
- 1,748
- Status:
- Active
- Beds:
- 3
- Lot size:
- 0.13 Acres
- Year built:
- 2019
- Baths:
- 2.00
- MLS#:
- 20645774
- Subdivision:
- Bluewood Ph I
ADDITIONAL INFORMATION
Comfortable and inviting home nestled in the Bluewood subdivision minutes from the booming goodness of Celina, Frisco and Prosper! Close to restaurants, shopping, entertainment near PGA Golf Club. A move-in ready home with neutral paint, cinnamon walnut wood LVT flooring. Open-concept kitchen offers granite countertops, island with seating, herringbone tile backsplash, classic white cabinets, and walk-in pantry making this living space ready for entertaining. Calming primary suite with spacious walk-in closet just waiting to be filled. Fenced in backyard with covered patio quickly becomes a favorite morning coffee spot. Added features include Home Pro security app, low-E vinyl tilt-in sashes, cordless 2â blinds, epoxy garage floor, browning safe, freshly painted fence and roof checkup. Premium location across from OâDell Elementary and to CCC Celina. Great investment property opportunity for investors. Full size SS fridge, washer and dryer available for purchase as non-realty items.
$734,018
5832 Halton Drive Celina, TX 76227
- Type:
- Single Family
- Sq.Ft.:
- 3,303
- Status:
- Active
- Beds:
- 4
- Lot size:
- 0.19 Acres
- Year built:
- 2024
- Baths:
- 4.00
- MLS#:
- 20647603
- Subdivision:
- Sutton Fields
ADDITIONAL INFORMATION
Sutton Fields is a beautiful master-planned community in the thriving city of Celina. With quick access to all that Dallas-Fort Worth has to offer, this idyllic community offers limitless opportunities to explore the outdoors. Whether in the community pocket farms, multiple ponds, or relaxing poolside, plenty of activities are available. Minutes away from major highways, giving you the benefit of a quick commute to the surrounding areas. The community also provides convenient and high-quality education for young residents. Dan Christie Elementary School is a cornerstone of the community, fostering a close-knit environment where families can engage and grow together. Parents will appreciate the ease of having their childrenâ??s school within walking distance. The Colorado is an elegant single story home featuring 4 bedrooms, 3.5 bathrooms, a game room, a flex room & a 3-car garage, providing ample space for any lifestyle. North facing with estimated completion date September.

The data relating to real estate for sale on this web site comes in part from the Broker Reciprocity Program of the NTREIS Multiple Listing Service. Real estate listings held by brokerage firms other than this broker are marked with the Broker Reciprocity logo and detailed information about them includes the name of the listing brokers. ©2024 North Texas Real Estate Information Systems
Celina Real Estate
The median home value in Celina, TX is $536,500. This is higher than the county median home value of $488,500. The national median home value is $338,100. The average price of homes sold in Celina, TX is $536,500. Approximately 87.28% of Celina homes are owned, compared to 11.01% rented, while 1.72% are vacant. Celina real estate listings include condos, townhomes, and single family homes for sale. Commercial properties are also available. If you see a property you’re interested in, contact a Celina real estate agent to arrange a tour today!
Celina, Texas has a population of 16,542. Celina is more family-centric than the surrounding county with 46.21% of the households containing married families with children. The county average for households married with children is 44.37%.
The median household income in Celina, Texas is $126,474. The median household income for the surrounding county is $104,327 compared to the national median of $69,021. The median age of people living in Celina is 37.3 years.
Celina Weather
The average high temperature in July is 94 degrees, with an average low temperature in January of 31.1 degrees. The average rainfall is approximately 41.3 inches per year, with 1.3 inches of snow per year.

