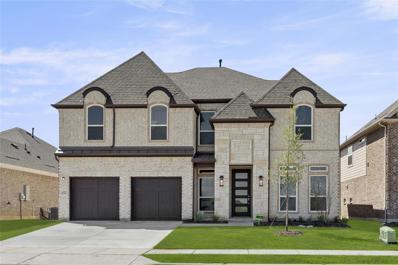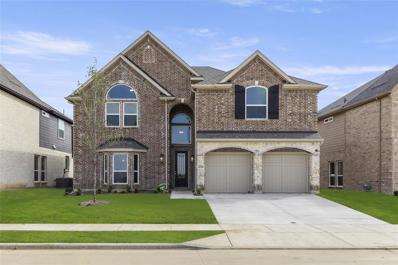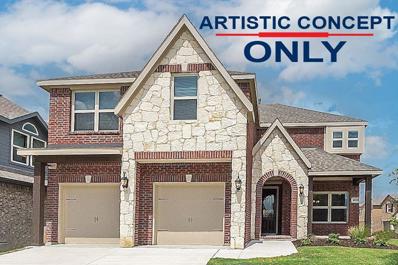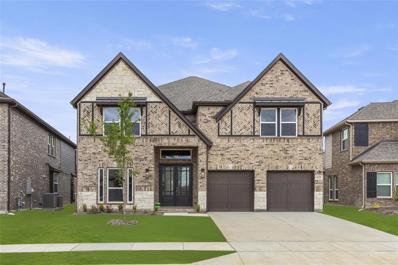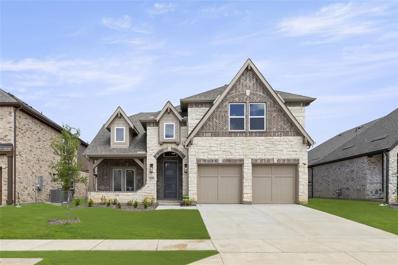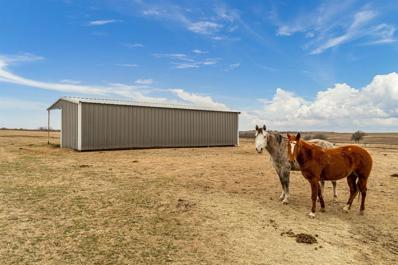Celina TX Homes for Sale
- Type:
- Single Family
- Sq.Ft.:
- 3,987
- Status:
- Active
- Beds:
- 4
- Lot size:
- 0.15 Acres
- Year built:
- 2023
- Baths:
- 4.00
- MLS#:
- 20487050
- Subdivision:
- Edgewood Creek
ADDITIONAL INFORMATION
MLS# 20487050 - Built by First Texas Homes - Ready Now! ~ Victorious! Victorious! This stunning residence boasts an exquisite interior and exterior. Featuring a renowned floorplan that has garnered accolades, the open-concept design includes a gourmet kitchen with an expansive island adorned with granite countertops, 42 inch custom cabinets, and an attractive decorative backsplash. The family room is accentuated by a gracefully curved staircase and a 60 linear fireplace, adding a touch of grandeur to the home. The primary bath indulges with a lavish freestanding tub. The covered patio provides an ideal space for hosting guests. Don't delay â come see it soon
- Type:
- Single Family
- Sq.Ft.:
- 4,018
- Status:
- Active
- Beds:
- 4
- Lot size:
- 0.15 Acres
- Year built:
- 2023
- Baths:
- 5.00
- MLS#:
- 20486982
- Subdivision:
- Edgewood Creek
ADDITIONAL INFORMATION
MLS# 20486982 - Built by First Texas Homes - Ready Now! ~ Distinguished Floorplan Design! This exquisite residence boasts an inviting exterior with a charming driveway. The expansive gourmet kitchen features 42 custom cabinets, a generously sized island adorned with granite countertops, and an artfully designed backsplash. The family room is a visual delight, featuring a striking curved staircase and a 60 linear fireplace. The primary bathroom offers a touch of luxury with its indulgent freestanding tub, creating a serene retreat for anyone. The covered patio provides an ideal space for hosting and entertaining guests.
- Type:
- Single Family
- Sq.Ft.:
- 3,478
- Status:
- Active
- Beds:
- 5
- Lot size:
- 0.15 Acres
- Year built:
- 2023
- Baths:
- 4.00
- MLS#:
- 20479435
- Subdivision:
- Edgewood Creek
ADDITIONAL INFORMATION
MLS# 20479435 - Built by First Texas Homes - Ready Now! ~ Fantastic layout for a expanding family. This home embraces an open floorplan concept, providing a spacious and interconnected living space. The gourmet kitchen boasts 42 custom cabinets, an expansive island with granite countertops, and an eye-catching decorative backsplash. The family room stands out with its elegant curved staircase and a striking 60 linear fireplace. The primary bath features a luxurious freestanding tub for a truly indulgent experience. Additionally, the covered patio enhances the perfect atmosphere for entertaining guests!
- Type:
- Single Family
- Sq.Ft.:
- 3,725
- Status:
- Active
- Beds:
- 5
- Lot size:
- 0.15 Acres
- Year built:
- 2023
- Baths:
- 5.00
- MLS#:
- 20464606
- Subdivision:
- Edgewood Creek
ADDITIONAL INFORMATION
MLS# 20464606 - Built by First Texas Homes - Ready Now! ~ Buyer Incentive! - Up To $15K Closing Cost Assistance for Qualified Buyers on select inventory! See Sales Counselor for Details! Ideal home for a growing family. Charming drive up appeal on this gorgeous home. Open floorplan concept with a gourmet kitchen, oversized island with granite countertops, 42 inch custom cabinets, plus decorative backsplash. Primary bath has a freestanding tub which is perfect for nice long relaxing bath. 60 inch linear fireplace truly enhances the family room. Covered patio is perfect for entertaining guests. Must see soon! Home is loaded with amenities!!
- Type:
- Single Family
- Sq.Ft.:
- 3,200
- Status:
- Active
- Beds:
- 5
- Lot size:
- 0.15 Acres
- Year built:
- 2023
- Baths:
- 4.00
- MLS#:
- 20464156
- Subdivision:
- Edgewood Creek
ADDITIONAL INFORMATION
MLS# 20464156 - Built by First Texas Homes - Ready Now! ~ Buyer Incentive! - Up To $15K Closing Cost Assistance for Qualified Buyers on select inventory! See Sales Counselor for Details! Beautiful elevation on this home. Great drive-up appeal. Open floorplan concept. Gourmet kitchen, 42 inch custom cabinets, oversized island with granite countertops, plus decorative backsplash. 60 inch linear fireplace enhances the family room. Primary bath has a beautiful free-standing tub. Covered patio is perfect for entertaining guests or enjoying family cookouts. Must tour home soon!!!!
- Type:
- Single Family
- Sq.Ft.:
- 3,725
- Status:
- Active
- Beds:
- 5
- Lot size:
- 0.13 Acres
- Year built:
- 2023
- Baths:
- 5.00
- MLS#:
- 20459864
- Subdivision:
- Edgewood Creek
ADDITIONAL INFORMATION
MLS# 20459864 - Built by First Texas Homes - Ready Now! ~ Buyer Incentive! - Up To $15K Closing Cost Assistance for Qualified Buyers on select inventory! See Sales Counselor for Details! This charming home has the best drive-up appeal. Open concept is what you will find in this home. Gourmet kitchen with 42 inch custom cabinets, oversized island with granite countertops, plus decorative backsplash. Super nice utility room is every woman's wish. 60 inch linear fireplace enhances the family room, plus the beautiful, curved staircase. Primary bathroom has a free-standing tub that is perfect to relieve everyday stress. Home is loaded with amenities. Hurry out to tour this pretty home!!
- Type:
- Single Family
- Sq.Ft.:
- 3,200
- Status:
- Active
- Beds:
- 5
- Lot size:
- 0.15 Acres
- Year built:
- 2023
- Baths:
- 4.00
- MLS#:
- 20459627
- Subdivision:
- Edgewood Creek
ADDITIONAL INFORMATION
MLS# 20459627 - Built by First Texas Homes - Ready Now! ~ Buyer Incentive! - Up To $15K Closing Cost Assistance for Qualified Buyers on select inventory! See Sales Counselor for Details! Great drive-up appeal on this home. Front elevation is stunning. Open floorplan concept is what you will feel when you enter the home. Gourmet kitchen with 42 inch custom cabinets, oversized island with granite countertops, plus decorative backsplash. Family room has a 60inch linear fireplace that enhances this room. Oversized utility room is included in this charming home. Covered patio is excellent for any outdoor functions. Must see this beautiful home!!
- Type:
- Single Family
- Sq.Ft.:
- 3,200
- Status:
- Active
- Beds:
- 5
- Lot size:
- 0.15 Acres
- Year built:
- 2023
- Baths:
- 4.00
- MLS#:
- 20459625
- Subdivision:
- Edgewood Creek
ADDITIONAL INFORMATION
MLS# 20459625 - Built by First Texas Homes - Ready Now! ~ Buyer Incentive! - Up To $15K Closing Cost Assistance for Qualified Buyers on select inventory! See Sales Counselor for Details! Home has an absolutely stunning elevation. The drive-up appeal is excellent. Open floorplan concept, kitchen has an oversized island with granite countertops, 42 custom cabinets with decorative backsplash. 60 linear fireplace truly accents the family room. Great covered patio is perfect for entertaining guests. Hurry out to see this beautiful home!!
- Type:
- Single Family
- Sq.Ft.:
- 3,264
- Status:
- Active
- Beds:
- 4
- Lot size:
- 0.15 Acres
- Year built:
- 2023
- Baths:
- 4.00
- MLS#:
- 20459422
- Subdivision:
- Edgewood Creek
ADDITIONAL INFORMATION
MLS# 20459422 - Built by First Texas Homes - Ready Now! ~ Buyer Incentive! - Up To $15K Closing Cost Assistance for Qualified Buyers on select inventory! See Sales Counselor for Details! Excellent drive-up appeal on this stunning home. Open floorplan concept with a gourmet kitchen, oversized island with granite countertops, 42 custom cabinets and decorative backsplash. 60 linear fireplace truly enhances the family room with the beautiful, curved staircase. Covered patio is perfect for entertaining or just enjoying a nice quiet evening outside. Home is loaded with amenities. Must see soon.
Open House:
Sunday, 12/22 8:00-7:00PM
- Type:
- Single Family
- Sq.Ft.:
- 3,293
- Status:
- Active
- Beds:
- 4
- Lot size:
- 0.15 Acres
- Year built:
- 2015
- Baths:
- 4.00
- MLS#:
- 20435742
- Subdivision:
- Light Farms Ph 2a The Bluestem Neighborhood
ADDITIONAL INFORMATION
This beautiful home is the perfect place to call your own! With a natural color palette, a cozy fireplace, and plenty of flexible living space, this home is ideal for the modern family. The kitchen features a center island and a nice backsplash, making it a great space for entertaining. The master bedroom has a walk in closet and the primary bathroom comes with a separate tub and shower, double sinks, and good under sink storage. The backyard is fenced in and boasts a covered sitting area, perfect for relaxing in the evenings. Don't miss out on this amazing opportunity to make this your dream home!
$1,975,000
8799 Cowboy Way Celina, TX 75009
- Type:
- Single Family
- Sq.Ft.:
- 1,519
- Status:
- Active
- Beds:
- 3
- Lot size:
- 5 Acres
- Year built:
- 1983
- Baths:
- 2.00
- MLS#:
- 14764260
- Subdivision:
- Je Heath Survey
ADDITIONAL INFORMATION
A Developers dream, new neighborhoods and road expansions happening all around this property! This land sits just a few miles between booming downtown Celina Square, and the new Dallas North Tollway extension. The Cowboy way is a deeded road into the land making the possibilities for its use endless. Acre Neighborhood, commercial or multifamily, you name it. LOW TAXES Outside City Limits, No HOA. Over 200 ft of frontage road on FM 455 a major thoroughfare between Preston and the DNT. Hold and watch the value rise. Super cute one story 3 bed, 2 bath farmhouse includes wood floors, ceramic tile in the bathrooms, carpet in the bedrooms and plenty of storage space throughout. A spacious open living room with a brick fireplace. Two spacious secondary bedrooms, with a guest bath. The master is private with en-suite bath incl walk in shower. Just over 5 acres, with a 24'x48' loafing shed, fenced and cross fenced. Marilee Water, 2 meters, Grayson Collin Coop Elec. New water heater April 2022.

The data relating to real estate for sale on this web site comes in part from the Broker Reciprocity Program of the NTREIS Multiple Listing Service. Real estate listings held by brokerage firms other than this broker are marked with the Broker Reciprocity logo and detailed information about them includes the name of the listing brokers. ©2024 North Texas Real Estate Information Systems
Celina Real Estate
The median home value in Celina, TX is $536,500. This is higher than the county median home value of $488,500. The national median home value is $338,100. The average price of homes sold in Celina, TX is $536,500. Approximately 87.28% of Celina homes are owned, compared to 11.01% rented, while 1.72% are vacant. Celina real estate listings include condos, townhomes, and single family homes for sale. Commercial properties are also available. If you see a property you’re interested in, contact a Celina real estate agent to arrange a tour today!
Celina, Texas has a population of 16,542. Celina is more family-centric than the surrounding county with 46.21% of the households containing married families with children. The county average for households married with children is 44.37%.
The median household income in Celina, Texas is $126,474. The median household income for the surrounding county is $104,327 compared to the national median of $69,021. The median age of people living in Celina is 37.3 years.
Celina Weather
The average high temperature in July is 94 degrees, with an average low temperature in January of 31.1 degrees. The average rainfall is approximately 41.3 inches per year, with 1.3 inches of snow per year.
