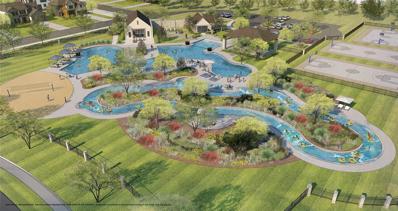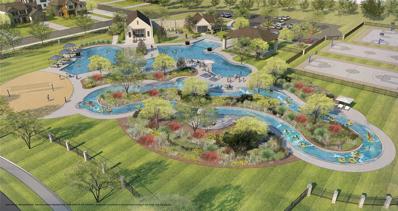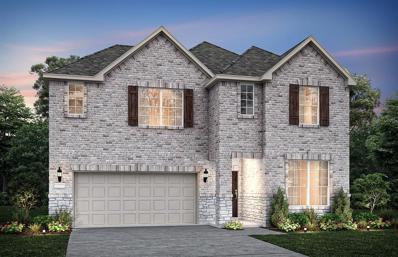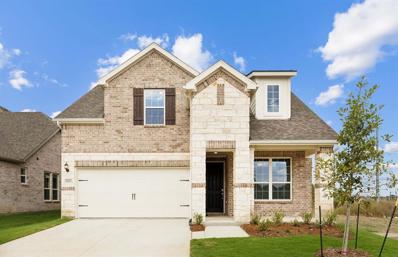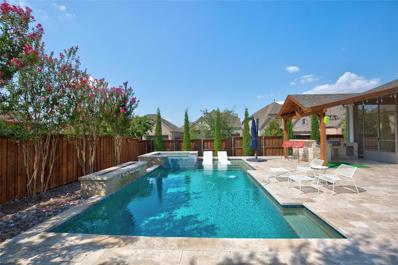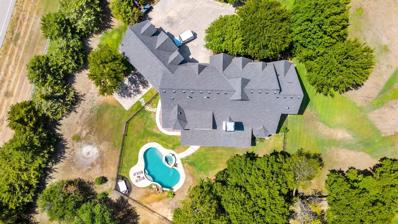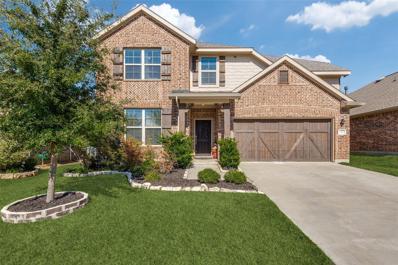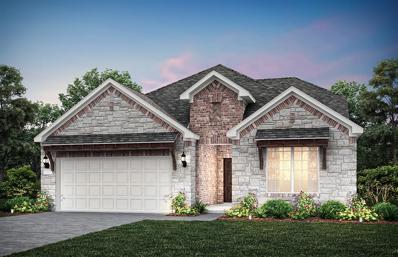Celina TX Homes for Sale
- Type:
- Single Family
- Sq.Ft.:
- 3,288
- Status:
- Active
- Beds:
- 5
- Lot size:
- 0.16 Acres
- Year built:
- 2024
- Baths:
- 4.00
- MLS#:
- 20728617
- Subdivision:
- Legacy Hills
ADDITIONAL INFORMATION
MLS# 20728617 - Built by UnionMain Homes - November completion! ~ Welcome to your dream home! This stunning Trinity Executive floorplan is perfectly situated on a generous 50' wide lot, offering ample space for your needs. Spanning 3,288 square feet across two beautifully designed stories, this home features 5 spacious bedrooms and 4 luxurious bathrooms, ensuring comfort and privacy for all. The heart of the home boasts a gourmet kitchen, perfect for culinary enthusiasts, while the inviting two-story living room creates an airy and open atmosphere for gatherings. Imagine cozy evenings by the elegant fireplace or enjoying the convenience of a stylish mud bench to keep your entryway organized. With a convenient 2-car garage, this property combines modern elegance with functional living. Donât miss out on this fantastic opportunity to call this exquisite residence yours!!!
- Type:
- Single Family
- Sq.Ft.:
- 2,711
- Status:
- Active
- Beds:
- 3
- Lot size:
- 0.18 Acres
- Year built:
- 2017
- Baths:
- 3.00
- MLS#:
- 20724797
- Subdivision:
- Light Farms The Sage Neighborhood Ph 2
ADDITIONAL INFORMATION
Step into your own resort-style oasis! This backyard retreat is just the start, designed for year-round enjoyment! Relax in the sparkling pool and spa with water feature, unwind by the fire pit, or entertain at the bar and covered patio. The beautifully manicured landscaping and lush turf create a truly stunning outdoor experience. No detail was overlooked in updating this 3-bedroom, 3-bath, home, from the spa-inspired master bath and hand-scraped wood floors to the iron spindles, upgraded appliances and striking stone façade. Dynamic floor plan is complete with a private study and game room. Living in Light Farms feels like a vacation in itself! You'll enjoy: front yard maintenance included, a modern fitness center, courts for basketball, volleyball, tennis, and pickle ball, a refreshing community pool, scenic trails for walking and biking, and a vibrant lineup of community sponsored events. Embrace everyday luxury living!
- Type:
- Single Family
- Sq.Ft.:
- 2,372
- Status:
- Active
- Beds:
- 4
- Lot size:
- 0.16 Acres
- Year built:
- 2024
- Baths:
- 3.00
- MLS#:
- 20728592
- Subdivision:
- Legacy Hills
ADDITIONAL INFORMATION
MLS# 20728592 - Built by UnionMain Homes - December completion! ~ Welcome to the stunning Rio Grande Executive floorplan, perfectly situated on a spacious 50-foot wide lot. This exceptional single-story home boasts an impressive 2,372 square feet of thoughtfully designed living space, featuring 4 bedrooms and 3 bathrooms, ideal for both relaxation and entertainment. The inviting open layout showcases 10-foot ceilings that create a sense of grandeur and openness throughout. Step into your dream kitchen, where culinary creativity thrives in the gourmet kitchen, complete with modern appliances and ample counter space. The elegant mud bench adds practicality, while tray ceilings elevate the aesthetic charm of the home. With a dedicated study, you have a serene space for work or inspiration. The property also includes a generous 2-car garage, ensuring convenience and ample storage. Discover the perfect blend of luxury and functionality in this meticulously crafted home.
- Type:
- Single Family
- Sq.Ft.:
- 1,872
- Status:
- Active
- Beds:
- 3
- Lot size:
- 1.01 Acres
- Year built:
- 2000
- Baths:
- 2.00
- MLS#:
- 20724374
- Subdivision:
- Estates On Preston Ph III The
ADDITIONAL INFORMATION
BEAUTIFULLY UPDATED 1 ACRE ESTATE WITH A HUGE OUTDOOR LIVING AREA, A WORKSHOP & NO HOA! Fall in love with this warm & inviting floorplan graced with fresh paint, high-end stained concrete overlay floors, solid wood doors & base trim throughout, custom blinds, a wood burning stove, updated bathrooms & LED lighting. Host in the modern kitchen offering recent granite counters, freshly painted cabinets with upgraded hardware, updated backsplash & an island with a breakfast bar, or end your day in the renovated primary suite boasting high grade carpet, a cedar accent wall, an upgraded semi-frameless shower, updated sinks & fixtures, a dual sink granite vanity & freshly painted cabinets with stylish hardware. Entertain on your freshly stained cedar covered patio showcasing an outdoor kitchen, ceiling fan & hidden cabinet for a TV. Other features include a large workshop with electricity, RV-boat parking, recently replaced Low-E windows & freshly stained shutters. Country living with city conveniences & upscale amenities nearby!
- Type:
- Single Family
- Sq.Ft.:
- 2,171
- Status:
- Active
- Beds:
- 4
- Lot size:
- 0.15 Acres
- Year built:
- 2019
- Baths:
- 2.00
- MLS#:
- 20725320
- Subdivision:
- Creeks Of Legacy West Ph 1
ADDITIONAL INFORMATION
Gorgeous one-owner home in pristine condition! 4bedroom home with open floor plan enhancing both space and flow. Oversized family room that seamlessly connects to the dining & kitchen. Home features built-ins, spacious laundry room with a sink, & dedicated mud area. Stunning kitchen featuring large island, built-in gas range, & lots of cabinet space with walk in pantry. Prime location within Prosper ISD. Convenient access to recreational areas, educational resources, and local shops. Creeks of Legacy offers tennis & basketball courts, clubhouse for events, workout center, trails, dog park, and several community pools. Located close to the Dallas North Tollway and Highway 380, this community has the small town feel, but easy access to city perks. Peaceful and scenic, you will find the right mix of lifestyle and community in Creeks of Legacy.
$9,589,000
5825 County Road 173 Celina, TX 75009
- Type:
- Other
- Sq.Ft.:
- 10,939
- Status:
- Active
- Beds:
- 5
- Lot size:
- 25.36 Acres
- Year built:
- 2019
- Baths:
- 5.00
- MLS#:
- 20726937
- Subdivision:
- LKR
ADDITIONAL INFORMATION
Country oasis within an hour from Downtown Dallas Texas on 25 manicured acres. Property features timeless Mediterranean masterpiece boasting fine finishes and attention to detail throughout. Open living spaces flow seamlessly together offering endless entertaining opportunities. Expansive master suite offering oversized custom walk-in closets, fireplace, coffee bar, soaking tub. Single story home offering 5 bedrooms, library and indoor pool. Gourmet kitchen with Thermador appliances opens to dining and outdoor living. For the equestrian 20,000 square foot indoor riding arena and 9 stall barn steps from the back door. Stunning horse stables offers one bedroom apartment, separate lounge and half bath, tack room, storage area and runs off stalls. Arena offers Kiser dirt and viewing area. Guest home with private entrance. Country living with city conveniences. Ag exempt offering lower property taxes.
Open House:
Thursday, 1/9 12:00-2:00PM
- Type:
- Single Family
- Sq.Ft.:
- 3,600
- Status:
- Active
- Beds:
- 5
- Lot size:
- 0.3 Acres
- Year built:
- 2023
- Baths:
- 4.00
- MLS#:
- 20722765
- Subdivision:
- Cross Creek Meadows
ADDITIONAL INFORMATION
MLS# 20722765 - Built by Trophy Signature Homes - Ready Now! ~ The natural beauty of the Monet II is the perfect complement to family life. Sunlight saturates every corner of this five-bedroom home through expansive windows. Enjoy the view of your carefully landscaped backyard from the spacious family room. The perfect weather calls for an al fresco dinner. Marinate the steaks on the kitchen island so the grill-master-in-chief can throw them on the barbecue. Get busy tossing salads and slicing homemade bread. Thereâ??s more than enough room for everyone to lend a hand.
- Type:
- Single Family
- Sq.Ft.:
- 3,064
- Status:
- Active
- Beds:
- 4
- Lot size:
- 0.14 Acres
- Year built:
- 2023
- Baths:
- 4.00
- MLS#:
- 20712910
- Subdivision:
- Lilyana Ph 5
ADDITIONAL INFORMATION
Step into elegance with this beautiful Bloomfield home located in coveted Lilyana community w Prosper ISD and Walnut Grove HS! Greeted by a flex room, study, or formal dining at entry with wood flooring throughout, this home opens up to a deluxe kitchen featuring gas cooktop with SS appliances, lantern mosaic backsplash, and quartz countertops perfect for cooking and entertaining. The open concept living room has 2 story windows, tiled fireplace, and a second flex space perfect for any family. Oversized Primary Suite located downstairs has a large WIC, separate bath, dual vanities and fully tiled shower. Upstairs boasts an oversized game room w built in work station, second primary bedroom with ensuite bath, dual sinks, and large WIC. Two more spacious secondary bedrooms and full bathroom complete the upstairs. Step outside to an extended covered back patio with gas line drop, large backyard, and a very private view with no back neighbors. Come see this like new home and make it yours!
- Type:
- Single Family
- Sq.Ft.:
- 2,444
- Status:
- Active
- Beds:
- 4
- Lot size:
- 0.27 Acres
- Year built:
- 2024
- Baths:
- 3.00
- MLS#:
- 20660276
- Subdivision:
- Mustang Lakes
ADDITIONAL INFORMATION
READY FOR MOVE-IN! Welcoming entry framed by home office with French door entry. Island kitchen features a built-in seating space and a large walk-in pantry. Family room with three large windows and a wood mantel fireplace extends to the dining area. Private primary suite with three large windows. Primary bathroom offers a French door entry, dual vanities, garden tub, separate glass enclosed shower and a large walk-in closet. Secondary bedroom offers a walk-in closet and a full bathroom. Second floor hosts additional bathrooms, a Hollywood bathroom and a large game room. Utility room. Covered backyard patio. Two-car garage.
- Type:
- Single Family
- Sq.Ft.:
- 2,904
- Status:
- Active
- Beds:
- 5
- Lot size:
- 0.14 Acres
- Year built:
- 2024
- Baths:
- 4.00
- MLS#:
- 20720724
- Subdivision:
- Wilson Creek Meadows
ADDITIONAL INFORMATION
NEW CONSTRUCTION: Wilson Creek Meadows in Celina. Two-story San Marcos Plan - Elevation D. Available December 2024 for move-in. 5BR, 4BA Bedroom and bathroom on first story + Gorgeous cabinets with designer backsplash + Bay window in ownerâs suite+ Community walking and biking trails + Homesite with no neighbors - 2,904 sq.ft. Open concept layout with a spacious owner's suite and four secondary bedrooms. This home is perfect for a growing family, or entertaining guests.
$574,490
1612 Overlook Court Celina, TX 75009
- Type:
- Single Family
- Sq.Ft.:
- 2,952
- Status:
- Active
- Beds:
- 4
- Lot size:
- 0.14 Acres
- Year built:
- 2024
- Baths:
- 4.00
- MLS#:
- 20720702
- Subdivision:
- Wilson Creek Meadows
ADDITIONAL INFORMATION
Wilson Creek Meadows in Celina presents a new construction, the two-story Riverdale Plan (Elevation D), available for move-in between November - December 2024. This home offers 4 bedrooms, 3.5 bathrooms, and spans 2,952 square feet with an open concept design, making it ideal for a growing family or entertaining guests. The living room features soaring two-story ceilings, while the kitchen is equipped with stainless steel appliances. The home includes a spacious owner's suite on the main floor, three additional bedrooms upstairs, and a versatile media room. Situated on a premium corner homesite with no backyard neighbors, residents can also enjoy the community's walking and biking trails. This property offers a perfect blend of modern style and comfort in a prime location.
$1,075,950
3203 Prancer Way Celina, TX 75009
- Type:
- Single Family
- Sq.Ft.:
- 3,736
- Status:
- Active
- Beds:
- 4
- Lot size:
- 0.21 Acres
- Year built:
- 2018
- Baths:
- 4.00
- MLS#:
- 20714896
- Subdivision:
- Mustang Lakes Ph One
ADDITIONAL INFORMATION
Discover the unparalleled luxury of this stunning home located in the highly sought-after Mustang Lakes Community! Offering a backyard oasis thatâs second to none, this 3,736-square-foot beautifully designed residence features four bedrooms and four bathrooms nestled within a fantastic open floor plan that enhances the home's flow. Step outside for endless hours of relaxation and entertainment in a breathtaking retreat featuring a sparkling pool, soothing hot tub, and a well-appointed outdoor kitchen perfect for hosting gatherings. Recently refreshed with new paint inside and out, this gem also features a media room, game room, and office space. All furnishings are negotiable. Contact us now to schedule a private tour and experience the luxury and comfort of this exceptional home!
$1,125,000
4101 Linear Drive Celina, TX 75078
- Type:
- Single Family
- Sq.Ft.:
- 3,411
- Status:
- Active
- Beds:
- 4
- Lot size:
- 0.21 Acres
- Year built:
- 2024
- Baths:
- 6.00
- MLS#:
- 20717856
- Subdivision:
- Mosaic: 70ft. Lots
ADDITIONAL INFORMATION
MLS# 20717856 - Built by Highland Homes - Ready Now! ~ New single-story plan with 20ft tall, vaulted ceilings in the great room. Enhanced covered patio with 10ft sliding glass doors leading out from the family room. The home features all ensuites for each bedroom, a guest powder bath and a pool bath off of the outdoor living space. The primary bath has a double shower, freestanding tub and a closet with connection to the utility room. The home is located in the popular Mosaic community that falls into Prosper ISD and will be completed by the end of the year!
$831,398
520 Carlow Way Celina, TX 75009
- Type:
- Single Family
- Sq.Ft.:
- 4,000
- Status:
- Active
- Beds:
- 5
- Lot size:
- 0.17 Acres
- Year built:
- 2024
- Baths:
- 4.00
- MLS#:
- 20716732
- Subdivision:
- Hillside Village
ADDITIONAL INFORMATION
MLS# 20716732 - Built by Coventry Homes - EST. CONST. COMPLETION Jan 31, 2025 ~ Step inside and be wowed by soaring ceilings in the foyer and great room. The chef in your home will be delighted by the gourmet kitchen featuring quartz countertops, stainless steel appliances and more! After a long day retreat to your luxurious primary suite tucked away at the back of the home for added privacy. Enjoy plenty of natural light while relaxing in your primary bedroom boasting a tray ceiling and large windows overlooking your private backyard oasis. Unwind further in the spa-like ensuite bath complete with a soaking tub, large walk-in shower with bench seat, plus two closets offering plenty of storage space for all your needs. Your guests will appreciate their own first floor guest suite featuring its own private bathroom and walk-in shower. When it's time for entertainment - head outdoors onto your expansive covered patio or gather everyone together on movie night in your spacious media room!
$655,857
516 Carlow Way Celina, TX 75009
- Type:
- Single Family
- Sq.Ft.:
- 3,000
- Status:
- Active
- Beds:
- 4
- Lot size:
- 0.14 Acres
- Year built:
- 2024
- Baths:
- 3.00
- MLS#:
- 20716716
- Subdivision:
- Hillside Village
ADDITIONAL INFORMATION
MLS# 20716716 - Built by Coventry Homes - EST. CONST. COMPLETION Dec 31, 2024 ~ This spacious 2-story home features a spacious open concept. Entering the front of the home, you are sure to be impressed by the gorgeous foyer and soaring ceilings. Venture through the foyer that is flanked by a study and into the heart of the home, you will discover an open floor plan that creates the ideal space for entertaining guests. The gourmet kitchen includes a walk-in pantry and an oversized island that overlooks the dining room and great room. The primary suite is complete with a luxurious bath that has dual vanities, a walk-in shower, separate tub, and a large closet. Continue entertaining in the game room or hangout on your covered patio in the backyard. Schedule your appointment today!
$768,619
632 Wexford Drive Celina, TX 75009
- Type:
- Single Family
- Sq.Ft.:
- 3,300
- Status:
- Active
- Beds:
- 4
- Lot size:
- 0.17 Acres
- Year built:
- 2024
- Baths:
- 4.00
- MLS#:
- 20716348
- Subdivision:
- Hillside Village
ADDITIONAL INFORMATION
MLS# 20716348 - Built by Coventry Homes - EST. CONST. COMPLETION Jan 31, 2025 ~ Discover this stunning home featuring a 3-car tandem garage and striking 2-story ceilings in the entry, dining, and great room. The open layout is flooded with natural light from abundant windows, emphasizing spaciousness throughout. Enjoy entertaining on the extended covered patio or retreat to the game room overlooking the great room and dining area. Additional luxuries include a theater room for relaxation. Ideally located near the Dallas North Tollway, with easy access to high-end shopping and dining, this beautiful house offers both elegance and convenience. Schedule your appointment today to experience all it has to offer!
$1,849,900
110 Lakeside Drive Celina, TX 75009
- Type:
- Single Family
- Sq.Ft.:
- 4,814
- Status:
- Active
- Beds:
- 5
- Lot size:
- 2 Acres
- Year built:
- 2001
- Baths:
- 4.00
- MLS#:
- 20715352
- Subdivision:
- Preston 455
ADDITIONAL INFORMATION
Stunning renovated custom home w waterfront views situated on 2+acre lot. Modern design meets elegance from the oversized waterfall quartz island in the kitchen to dual rain showers & built in coffee bar in the master suite, marble like floors in the sunken living room, cathedral ceilings, 8ft solid core doors, home office & more. Gourmet kitchen equipped w commercial grade Wolf gas cooktop, double convection ovens, & sub zero fridge. Master suite with spa like bath & private guest bedroom & bath located on 1st floor. Texas size gameroom upstairs along with 3 bedrooms, one could be a huge theater room or separate master suite. Sprawling windows showcase the gorgeous backyard with pool, spa & outdoor living that overlooks multiple stocked ponds. Exterior modern lighting, three and a half car garage, painted brick and white washed stone exterior transforms this beautiful home into updated and modern luxury. Surrounded by other estate homes & ponds, coveted Preston 455 is centrally located yet tucked away with convenience to A+ rated schools, retail & the famous Celina Downtown Square. Rare acreage community that has natural gas & no septic, no PID or MUD!
$1,061,825
4002 Trellis Drive Celina, TX 75078
- Type:
- Single Family
- Sq.Ft.:
- 4,139
- Status:
- Active
- Beds:
- 5
- Lot size:
- 0.23 Acres
- Year built:
- 2024
- Baths:
- 6.00
- MLS#:
- 20714817
- Subdivision:
- Mosaic
ADDITIONAL INFORMATION
Come home to this fantastic 2-story design with ample space for your entire family! Upon entering, you are greeted by soaring ceilings in the foyer. On one side is a private home office and access to the single-car garage, and on the other side is a powder room, a secondary bedroom with full private bath, a mud room, and the laundry room, which leads to the 2-car garage. A beautiful curved staircase sits across the bright formal dining space and opens to the living room and kitchen. The covered outdoor living space is easily accessible from the casual dining area, making for seamless entertaining. Secluded at the back of the home for maximum privacy is the main bedroom suite, boasting dual vanities, a center bath tub and a spacious walk-in closet. Upstairs is well-designed with 3 additional bedrooms, each with their own bathroom and walk-in closet, all separated by a large game room and media room. This home is situated on an oversized, North- facing corner homesite.
$1,800,000
15566 FM 428 Celina, TX 75009
- Type:
- Single Family
- Sq.Ft.:
- 1,232
- Status:
- Active
- Beds:
- 3
- Lot size:
- 5.02 Acres
- Year built:
- 1994
- Baths:
- 2.00
- MLS#:
- 20714040
- Subdivision:
- A0969A - NORWOOD
ADDITIONAL INFORMATION
5.02 acres in the Booming Celina, Prosper area with approximately 280 feet of frontage on FM 428. This property is prime for commercial or residential development. It is directly across FM 428 from a large new subdivision currently being built. There is a cute 3 br 2 bath home on the property that could be leased out until Zoning changes. Property is .75 miles South of the Planned Denton County Outer Loop so location couldn't be better for an Investment.
- Type:
- Single Family
- Sq.Ft.:
- 3,113
- Status:
- Active
- Beds:
- 4
- Lot size:
- 0.14 Acres
- Year built:
- 2018
- Baths:
- 4.00
- MLS#:
- 20709043
- Subdivision:
- Sutton Fields Ph
ADDITIONAL INFORMATION
Welcome home to this gorgeous two-story residence in the serene community of Sutton Fields! Situated in Prosper ISD, this home offers an abundance of space and luxury. Featuring 4 bedrooms, 3.5 baths, and a myriad of desirable features, including a cozy fireplace, private office, and a dedicated dining room, this home caters to both relaxation and entertainment. The large game room and media room provide endless opportunities for leisure and fun. The heart of this home is the beautifully appointed kitchen, featuring granite counter tops, gas cook top, breakfast nook, walk-in pantry and a large central island that makes it perfect for hosting and entertaining. Relax in the evenings grilling on the back covered patio overlooking the large backyard perfect for outdoor gatherings. Close proximity to The PGA Golf adds to the appeal of this incredible home, making it a golfer's paradise! Seller offering $5000 carpet allowance.
$562,560
2900 Tophill Drive Celina, TX 75009
- Type:
- Single Family
- Sq.Ft.:
- 3,200
- Status:
- Active
- Beds:
- 4
- Lot size:
- 0.14 Acres
- Year built:
- 2024
- Baths:
- 3.00
- MLS#:
- 20711211
- Subdivision:
- Wilson Creek Meadows
ADDITIONAL INFORMATION
NEW CONSTRUCTION: Wilson Creek Meadows in Celina. Two-story Mooreville plan - Elevation D. Available for October 2024 move-in. 4BR, 3BA + Upgraded stainless steel appliances + Quartz countertops throughout + Sleek luxury vinyl flooring. throughout + Media room + Elegant study + Bay window in ownerâs suite + Main level secondary bedroom + Community walking and biking trails - 3,200 sq .ft. Open concept layout with a spacious owner's suite and four secondary bedrooms. This home is perfect for a growing family, or entertaining guests.
- Type:
- Single Family
- Sq.Ft.:
- 2,308
- Status:
- Active
- Beds:
- 4
- Lot size:
- 0.1 Acres
- Year built:
- 2020
- Baths:
- 3.00
- MLS#:
- 20710703
- Subdivision:
- Homeplace At The Columns, The
ADDITIONAL INFORMATION
1644 Saratoga is waiting for you to call it Home. Located in one of the most popular cities, you will be only steps away from enjoying the catch and release pond & walking trails that are ideal for evening walks or a morning stroll. Kids can play on the playground, play ball on the green belt or splash in the pool. Once you get home, you can unwind & in the open floorplan with room for entertaining or simple everyday living. The chef in the family will appreciate all the cabinets & room to prep the favorite meals. There's even room for all the helping hands during the holidays. The island is the perfect spot for quick morning breakfasts. At the end of the day, escape to your bedroom and relax in your tub or simply curl up with a good book. Kids and overnight guests can have their privacy too with 2 bedrooms & another living area upstairs for them. Your new home is waiting for you!
$2,700,000
2286 White Stag Road Celina, TX 75009
- Type:
- Single Family
- Sq.Ft.:
- 7,340
- Status:
- Active
- Beds:
- 5
- Lot size:
- 2.85 Acres
- Year built:
- 2021
- Baths:
- 7.00
- MLS#:
- 20709710
- Subdivision:
- Hills Of Lone Star
ADDITIONAL INFORMATION
Welcome to your dream retreat in The Hills of Lone Star!Nestled on a sprawling 2.85 acres homesite adorned with majestic trees and newly installed front yard fencing, this custom built masterpiece invites you to experience luxury living at its finest.Walk up to a beautiful fountain & iron doors. Entertain with ease thanks to 2 separate wet bars, beautiful outdoor kitchen & smoker.Hardwood flooring & custom tile throughout.There is ample space for family & guests to unwind.Bedrooms include sophisticated owner's retreat with a spa-like bathroom, 3 guest suites, with ensuite bathrooms & walk-in closets & 1 in-law suite with kitchenette.Enjoy over 7,300 SF of luxurious livable space.The heart of the home is undoubtedly the stunning chef's kitchen with working pantry & convenient walk-in pantry.The kitchen provides convenient access to the grand family room with stone fireplace, beam ceiling & outdoor kitchen.4 car garage for all your toys.Welcome home to unparalleled elegance & privacy. Exempt taxes for 2024 only $15745.84. Low tax rate under 1.4%.
$617,865
2817 Holland Court Celina, TX 75009
- Type:
- Single Family
- Sq.Ft.:
- 2,753
- Status:
- Active
- Beds:
- 4
- Lot size:
- 0.11 Acres
- Year built:
- 2024
- Baths:
- 3.00
- MLS#:
- 20709405
- Subdivision:
- Cambridge Crossing
ADDITIONAL INFORMATION
MLS# 20709405 - Built by Coventry Homes - EST. CONST. COMPLETION Mar 31, 2025 ~ This breathtaking 2-story home exudes charm and elegance from the moment you step onto the inviting front porch. Inside, the bright foyer leads to a well-designed open-concept layout where the heart of the home unfolds. The expansive kitchen is a chef's dream, featuring stainless steel Whirlpool appliances, quartz countertops, designer cabinetry, and a large island that seamlessly connects to the dining area and great room. The extended covered patio enhances your living space, perfect for entertaining. With several generous bedrooms, a large game room, and a serene primary suite complete with an oversized shower and spacious walk-in closet, this home offers comfort and style for all. Donâ??t miss your chance to experience this personal paradiseâ??come see it today!
$618,065
2844 Epping Way Celina, TX 75009
- Type:
- Single Family
- Sq.Ft.:
- 2,753
- Status:
- Active
- Beds:
- 4
- Lot size:
- 0.11 Acres
- Year built:
- 2022
- Baths:
- 3.00
- MLS#:
- 20709388
- Subdivision:
- Cambridge Crossing
ADDITIONAL INFORMATION
MLS# 20709388 - Built by Coventry Homes - EST. CONST. COMPLETION Mar 28, 2025 ~ This stunning 2-story home is sure to take your breath away. Walk inside and discover the light bright foyer. Just past the study and guest room you will discover the heart of this home. The spacious kitchen has stainless steel appliances, quartz countertops, designer cabinetry with stacked uppers and a large island that overlooks the dining area and great room. The open concept floor plan boasts a large extended covered patio making entertaining a breeze. With several spacious bedrooms and a large game room, there is plenty of room for everyone. After a long day, retire to your personal paradise in the secluded primary suite, featuring an oversized shower and a spacious walk-in closet or on the upstairs balcony! This home has everything, come see it today!

The data relating to real estate for sale on this web site comes in part from the Broker Reciprocity Program of the NTREIS Multiple Listing Service. Real estate listings held by brokerage firms other than this broker are marked with the Broker Reciprocity logo and detailed information about them includes the name of the listing brokers. ©2025 North Texas Real Estate Information Systems
Celina Real Estate
The median home value in Celina, TX is $536,500. This is higher than the county median home value of $488,500. The national median home value is $338,100. The average price of homes sold in Celina, TX is $536,500. Approximately 87.28% of Celina homes are owned, compared to 11.01% rented, while 1.72% are vacant. Celina real estate listings include condos, townhomes, and single family homes for sale. Commercial properties are also available. If you see a property you’re interested in, contact a Celina real estate agent to arrange a tour today!
Celina, Texas has a population of 16,542. Celina is more family-centric than the surrounding county with 46.21% of the households containing married families with children. The county average for households married with children is 44.37%.
The median household income in Celina, Texas is $126,474. The median household income for the surrounding county is $104,327 compared to the national median of $69,021. The median age of people living in Celina is 37.3 years.
Celina Weather
The average high temperature in July is 94 degrees, with an average low temperature in January of 31.1 degrees. The average rainfall is approximately 41.3 inches per year, with 1.3 inches of snow per year.
