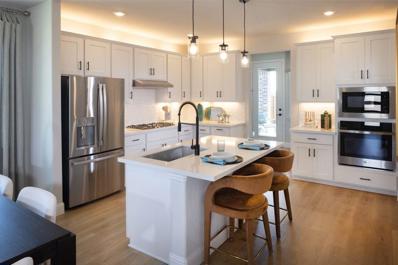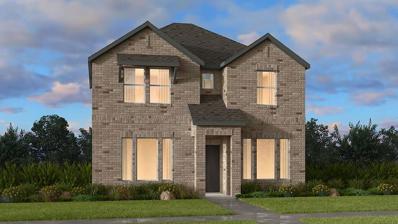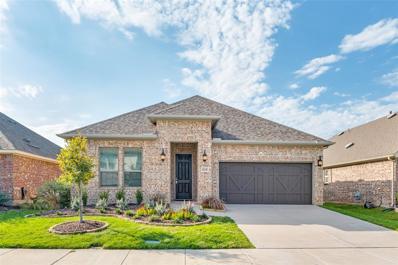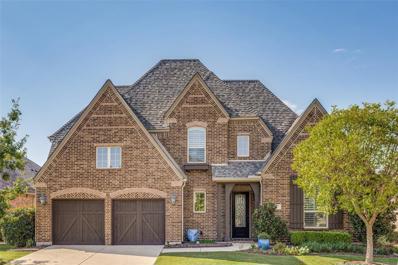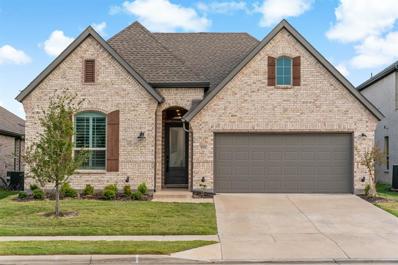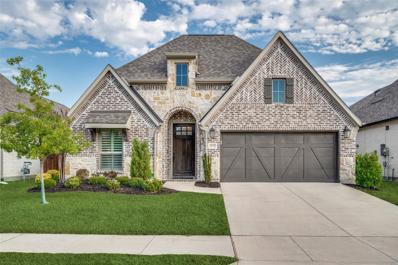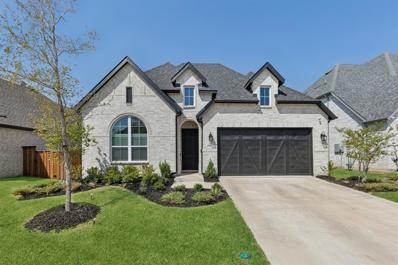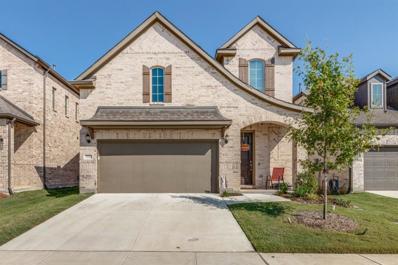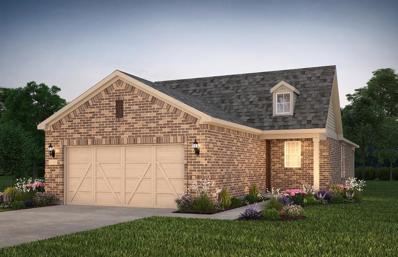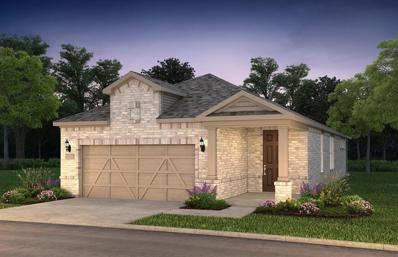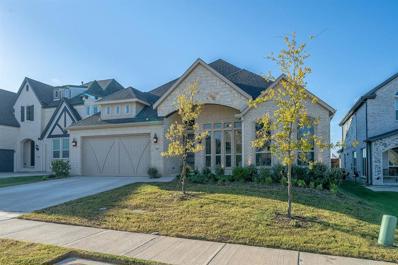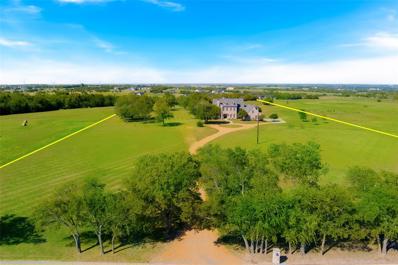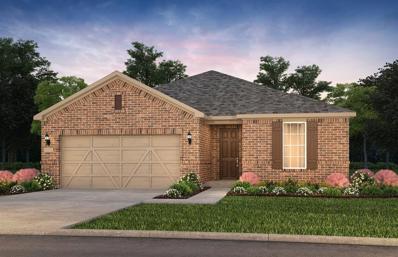Celina TX Homes for Sale
$465,912
1224 Hyssop Drive Celina, TX 75009
- Type:
- Single Family
- Sq.Ft.:
- 1,518
- Status:
- Active
- Beds:
- 3
- Lot size:
- 0.1 Acres
- Baths:
- 3.00
- MLS#:
- 20752901
- Subdivision:
- Cross Creak Meadows
ADDITIONAL INFORMATION
MLS#20752901 Built by Taylor Morrison, January Completion! The Carmichael boasts a contemporary design with a gourmet kitchen that seamlessly connects to the casual dining area and gathering room, which overlooks the covered patio. Upstairs, you'll discover a spacious primary suite with an en-suite bathroom and walk-in closet. The second floor also includes two additional bedrooms, a full bathroom, and a laundry room. Structural options added include; Covered patio.
$498,301
1230 Beebalm Mews Celina, TX 75009
- Type:
- Single Family
- Sq.Ft.:
- 1,932
- Status:
- Active
- Beds:
- 4
- Lot size:
- 0.1 Acres
- Baths:
- 3.00
- MLS#:
- 20752875
- Subdivision:
- Cross Creak Meadows
ADDITIONAL INFORMATION
MLS#20752875 REPRESENTATIVE PHOTOS ADDED. Built by Taylor Morrison, January Completion! Discover the Walton floor plan, where luxury meets practicality. As you enter, you're welcomed by an open-concept gathering room that effortlessly transitions into the casual dining area and gourmet kitchen. The primary suite is conveniently located on the main level, featuring an en-suite bathroom and walk-in closet. Adjacent to the kitchen, you'll find a secondary bedroom with a full bath. Upstairs, two more bedrooms, a full bathroom, and a game room await. Structural options added include; Slide-in tub at primary bath, 4th bedroom with full bath, and covered patio.
$462,377
1234 Beebalm Mews Celina, TX 75009
- Type:
- Single Family
- Sq.Ft.:
- 1,693
- Status:
- Active
- Beds:
- 3
- Lot size:
- 0.1 Acres
- Baths:
- 3.00
- MLS#:
- 20752851
- Subdivision:
- Cross Creak Meadows
ADDITIONAL INFORMATION
MLS#20752851 Built by Taylor Morrison REPRESENTATIVE PHOTOS ADDED. January Completion! Welcome to the Tartini! As you step into the gathering room, you'll find it flows effortlessly into the casual dining area and kitchen. The primary bedroom, featuring an en-suite and walk-in closet, is conveniently situated on the main level. Upstairs, you'll discover two additional bedrooms, a full bathroom, and a game room for endless entertainment. Structural options added include; Slide-in tub at primary bath and covered patio.
$451,329
1214 Beebalm Mews Celina, TX 75009
- Type:
- Single Family
- Sq.Ft.:
- 1,518
- Status:
- Active
- Beds:
- 3
- Lot size:
- 0.1 Acres
- Baths:
- 3.00
- MLS#:
- 20752825
- Subdivision:
- Cross Creak Meadows
ADDITIONAL INFORMATION
MLS#20752825 Built by Taylor Morrison, January Completion! Step into the Carmichael and be welcomed by an open-concept layout that seamlessly connects the gourmet kitchen to the casual dining area and gathering room. Upstairs, youâll find the primary suite featuring an en-suite and walk-in closet, along with two secondary bedrooms, a full bathroom, and a convenient laundry room. Structural options added include; Covered patio.
$458,243
1209 Sideoats Mews Celina, TX 75009
- Type:
- Single Family
- Sq.Ft.:
- 1,693
- Status:
- Active
- Beds:
- 3
- Lot size:
- 0.1 Acres
- Baths:
- 3.00
- MLS#:
- 20752791
- Subdivision:
- Cross Creak Meadows
ADDITIONAL INFORMATION
MLS#20752791 Built by Taylor Morrison, February Completion! Welcome to the Tartini! As you step into the gathering room, you'll find it flows effortlessly into the casual dining area and kitchen. The primary bedroom, featuring an en-suite and walk-in closet, is conveniently situated on the main level. Upstairs, you'll discover two additional bedrooms, a full bathroom, and a game room for endless entertainment. Structural options added include; Slide-in tub at primary suite and covered patio.
- Type:
- Single Family
- Sq.Ft.:
- 2,207
- Status:
- Active
- Beds:
- 3
- Lot size:
- 0.14 Acres
- Year built:
- 2021
- Baths:
- 3.00
- MLS#:
- 20752765
- Subdivision:
- Homestead At Ownsby Farms Ph 1, The
ADDITIONAL INFORMATION
Come see this gorgeous single story Megatel Home in the highly desired community of Ownsby Farms! It has 3 oversized bedrooms + office, 2.1 baths, & flex room. Owner recently added new landscaping, decorative lighting, ceilings fans, and turf with extended covered porch. Upon entering the home the office is on the left and guest bathroom. Further down is the flex room that opens to the kitchen, dining, and living room. This floor plan has a great amount of storage & natural light throughout. The kitchen has beautiful cabinets, ss appliances including a gas cooktop! Large center island with sink that faces the dining and living area. The living room has an elegant designed gas fireplace with amazing views of the backyard. The primary is extended and has 3 large windows. The bathroom has dual sinks, separate garden tub, shower with seat, and large walk-in closet. Each room has ceilings fans. Home is within minutes from the best shopping & restaurants, parks, schools, and majors freeways.
$430,000
402 N Texas Street Celina, TX 75009
- Type:
- Single Family
- Sq.Ft.:
- 1,252
- Status:
- Active
- Beds:
- 2
- Lot size:
- 0.12 Acres
- Year built:
- 1920
- Baths:
- 2.00
- MLS#:
- 20750865
- Subdivision:
- Celina Original Donation
ADDITIONAL INFORMATION
Welcome to this charming 2-bedroom, 1.5-bath home on a desirable corner lot near downtown Celina, Texas. Enjoy an open floor plan with a cozy living area and a well-equipped kitchen, perfect for entertaining. Each bedroom is filled with natural light, while the half bath adds convenience for guests. The spacious backyard is ideal for outdoor gatherings. With downtown shops and dining just minutes away, this home is perfect for families or first-time buyers looking to embrace the vibrant Celina lifestyle. Donât miss out!
$880,000
2905 Vaquero Lane Celina, TX 75009
- Type:
- Single Family
- Sq.Ft.:
- 3,628
- Status:
- Active
- Beds:
- 4
- Lot size:
- 0.22 Acres
- Year built:
- 2016
- Baths:
- 4.00
- MLS#:
- 20751732
- Subdivision:
- Mustang Lakes Ph One
ADDITIONAL INFORMATION
Breathtaking Highland home located in the highly sought-after Mustang Lakes community, within the award-winning Prosper ISD. This luxurious north facing property offers spacious 4 bedrooms, 3.5 baths and 3 car tandem garage. Featuring elegantÂwood flooring, smart home technology, private office, a large backyard ready for custom outdoor living and DOWNSTAIRS media room along with a spare en-suite bedroom for ultimate convenience. This chef's kitchen boasts granite countertops, 6 burner gas stove top, stainless steel appliances, white cabinets, hugeÂisland, walk-in pantry and tons of storage. New roof, gutters and window screens installed in June 2024.ÂDonât miss this incredible opportunity to make this dream home yours!
$540,000
1017 Bluebird Celina, TX 75009
- Type:
- Single Family
- Sq.Ft.:
- 2,812
- Status:
- Active
- Beds:
- 4
- Lot size:
- 0.17 Acres
- Year built:
- 2018
- Baths:
- 4.00
- MLS#:
- 20752661
- Subdivision:
- Bluewood Ph I
ADDITIONAL INFORMATION
Beautiful North facing 2 story home with tons of upgrades! Located just minutes from the DNT! Stunning curb appeal with custom landscaping, stone accents and up lighting. Wood floors adorn the entry, hall, office & family room. Gourmet kitchen with tons of cabinet space, granite counters, center island, & stainless appliances. Gas cooktop with wood hood and vent. First floor Primary Bedroom is perfect for king size furniture. Primary bath features dual sinks, separate shower & garden soaking tub. Second floor features a large game room and 3 bedrooms. The first of the 3 beds features an ensuite bath. Backyard with extended covered patio is perfect for outdoor living & entertaining. New roof as of June 2024 with class 4 shingles, freshly stained fence, and new garage door (2023). Well cared for and move-in ready, this home is a MUST SEE!
$771,900
620 Dublin Lane Celina, TX 75009
- Type:
- Single Family
- Sq.Ft.:
- 3,556
- Status:
- Active
- Beds:
- 4
- Lot size:
- 0.12 Acres
- Year built:
- 2024
- Baths:
- 5.00
- MLS#:
- 20752657
- Subdivision:
- Hillside
ADDITIONAL INFORMATION
December Completion! The newly designed Benbrook plan features outstanding architectural elements such as a raised study, dramatic cathedral ceiling, and a modern staircase. The kitchen opens seamlessly into the living and dining areas making it ideal for entertaining. The media room just around the corner provides a dedicated space for watching TV. The master suite is appointed with his and her closets and a freestanding tub. A private guest suite and a convenient powder bath round out the first floor. Upstairs, 2 spacious bedrooms, 2 full baths, large game room, and ample storage are some of the features that make this the perfect family plan. Neutral, contemporary color palette with engineered flooring in focal areas, 8â doors downstairs, designer lighting, and elegant quartz countertops. Upgraded tech & lighting package. White brick exterior. Boutique community, LOW HOA DUES!
$550,000
525 Remington Road Celina, TX 75009
- Type:
- Single Family
- Sq.Ft.:
- 2,061
- Status:
- Active
- Beds:
- 4
- Lot size:
- 0.14 Acres
- Year built:
- 2022
- Baths:
- 3.00
- MLS#:
- 20752265
- Subdivision:
- Light Farms The Sage Neighborhood - Ph 3
ADDITIONAL INFORMATION
Adorbale one-story home located in the highly sought after Master Planned Community of Light Farms! Open floorplan great for entertaining and daily living! Neutral color palette throughout verstile for any design style! Don't miss all the amenities the community has to offer as well! From 13+ miles of trails, pools, tennis courts, gym, private lake, onsite restaurant and more! This one won't last long!
- Type:
- Single Family
- Sq.Ft.:
- 2,503
- Status:
- Active
- Beds:
- 4
- Lot size:
- 0.14 Acres
- Year built:
- 2021
- Baths:
- 3.00
- MLS#:
- 20749144
- Subdivision:
- Cambridge Crossing Ph One
ADDITIONAL INFORMATION
If you are looking for an almost new home,this is it! Original owners have kept this home in PRISTINE condition!Wonderful one story with a very spacious and open floor plan!Enter into home that has a front study (can be used as a bedroom),with a huge walk in closet.Wonderful hard surface floors throughout most of the home!Kitchen is expansive with stainless appliances,abundance of counter space and additional cabinets!Breakfast bar with granite,makes for great entertaining!Water purifier has been installed for the entire home which provides great benefits!Primary bedroom is oversized,with a great upgraded master bath containing 2 closets and a great soaking tub!Additional 2 secondary bedrooms with great space!Backyard boasts a great covered patio!HOA fees include front yard moving from March-October, includes mowing,edging,blowing, Also included is front bed weeding,turf fertilizations pre emergent treatments.Pool, pickleball, parks, community center with resident activities all year!
- Type:
- Single Family
- Sq.Ft.:
- 3,325
- Status:
- Active
- Beds:
- 4
- Lot size:
- 0.18 Acres
- Year built:
- 2024
- Baths:
- 4.00
- MLS#:
- 20752192
- Subdivision:
- Wellspring Estates
ADDITIONAL INFORMATION
MLS# 20752192 - Built by First Texas Homes - Ready Now! ~ Buyer Incentive - Up To $20K Closing Cost Assistance for Qualified Buyers on select inventory (see Sales Consultant for Details).. Gorgeous 4 Bedroom, 4 Bathroom home with custom architectural details. Bay window, 2 Dining spaces, downstairs Media Room, Study or possible 5th Bedroom option, Game Room up, extended Covered Patio, and huge walk-through Laundry Room! Beautiful open & inviting layout with custom upgraded finishes - wood flooring, designer upgraded tile, custom Kitchen selections, soaring ceilings, fireplace, Primary Suite on first floor with Primary Bathroom includes freestanding soaker tub, extended walk-in shower, and dual vanities!
- Type:
- Single Family
- Sq.Ft.:
- 2,299
- Status:
- Active
- Beds:
- 3
- Lot size:
- 0.15 Acres
- Year built:
- 2023
- Baths:
- 3.00
- MLS#:
- 20751039
- Subdivision:
- The Parks At Wilson Creek Ph 1
ADDITIONAL INFORMATION
This Is It! This Is The One You Have Been Waiting For! Welcome Home To This Highland Built Beauty. SO Many Upgrades! You Can Not Build This Home For This Price!! Large Living Room Features Stunning Sliding Glass Doors With A Wealth Of Natural Light. Wonderful Kitchen Showcases Two Toned Cabinetry With Loads Of Storage Space, Chic Backsplash With Pot Filler Faucet, Pot Drawers, 5 Burner Gas Cooktop and Light Quartz Counters. Open Living Room Kitchen Concept Perfect For Entertaining and Everyday Functional Living. Relax in the Secluded Master Suite Featuring Stylish Stand Alone Tub, Frameless Shower, Oversized Double Vanity With Sitting Area, and Floor To Ceiling Tile Wall. Media Room is Perfect for Gaming or Movie Night or Can Be Used As 4th Bedroom. Enjoy The Large Backyard With Extended Patio. French Drains As Well! New On Site Elementary School and Amazing Amenities Coming Soon Including Resort-Style Pool,Kiddie Pool,Sand Volleyball Court, and So Much More!
- Type:
- Single Family
- Sq.Ft.:
- 2,643
- Status:
- Active
- Beds:
- 3
- Lot size:
- 0.11 Acres
- Year built:
- 2022
- Baths:
- 3.00
- MLS#:
- 20752002
- Subdivision:
- Light Farms The Brenham Neighborhood - Ph 2
ADDITIONAL INFORMATION
Welcome to this stunning 3-bedroom, 2.5-bath home. Built in 2022, this like new home is nestled in a quiet neighborhood and boasts an open floor plan, ideal for both everyday living and entertaining. The community includes multiple pools and a restaurant. As you step inside, you'll be greeted by a long spacious foyer that leads into formal dining room and gourmet kitchen with sleek countertops, stainless steel appliances, and ample cabinet space that flows seamlessly into a light-filled, cozy living area with oversized windows that offer beautiful natural lighting. Upstairs, you'll find two generously sized secondary bedrooms and a large game room â perfect for movie nights, a home office, or a kids' play area. The downstairs bedroom is a luxurious master suite complete with a spa-like ensuite bath and walk-in closet with a pass-through to the laundry room. Equipped with an automatic sprinkler system, this home offers style, comfort, and functionality!
$530,000
1709 Snowdrop Drive Celina, TX 75078
- Type:
- Single Family
- Sq.Ft.:
- 1,875
- Status:
- Active
- Beds:
- 3
- Lot size:
- 0.14 Acres
- Year built:
- 2019
- Baths:
- 2.00
- MLS#:
- 20747576
- Subdivision:
- Lilyana Ph 2a-1
ADDITIONAL INFORMATION
Welcome to this beautifully maintained, fabuloius one-story Highland Home, showcasing an open-concept living, dining and kitchen area with soaring high ceilings that enhance its spacious, airy feel. The thoughtfully designed split bedroom layout includes an isloated master suite, offering privacy and comfort. Step outside to a good-sized, low-maintenance backyard featuring a covered patio, ideal for relaxing or entertaining guests. This home combines style, convenience, and functionality, making it a perfect choice for those seeking comfort and elegance in a welcoming space. Come see this outstanding home today.
$411,730
1233 Bogart Way Celina, TX 75009
- Type:
- Single Family
- Sq.Ft.:
- 1,422
- Status:
- Active
- Beds:
- 2
- Lot size:
- 0.12 Acres
- Year built:
- 2024
- Baths:
- 2.00
- MLS#:
- 20751313
- Subdivision:
- Del Webb Legacy Hills
ADDITIONAL INFORMATION
NEW CONSTRUCTION COMING SOON Welcome to Del Webb at Legacy Hills, an active adult community, where your dream home awaits! Introducing the Alpine plan (elevation LS203) a stunning blend of elegance and comfort. This 2-bedroom, 2-bathroom home is thoughtfully designed with every detail in mind. Imagine unwinding on your charming patio or retreating to your oversized ownerâs suite. The upgraded secondary bedroom and premium finishes in the bathrooms add a touch of luxury while the sun-drenched gathering offers a perfect space for relaxation or entertaining. With a sunbathed sunroom, this home is as beautiful as it is functional. Set in the heart of the community, you'll enjoy easy access to all the amenities Del Webb Legacy Hills has to offer. Perfect for active adults 55+, this neighborhood provides a warm, close-knit atmosphere. Donât miss the opportunity to make this exquisite home yoursâcoming December 2024!
$458,490
4401 Woods Court Celina, TX 75009
- Type:
- Single Family
- Sq.Ft.:
- 1,653
- Status:
- Active
- Beds:
- 2
- Lot size:
- 0.12 Acres
- Year built:
- 2024
- Baths:
- 2.00
- MLS#:
- 20751278
- Subdivision:
- Del Webb Legacy Hills
ADDITIONAL INFORMATION
NEW CONSTRUCTION COMING SOON Welcome to Del Webb at Legacy Hills, an active adult community, where your dream home awaits! Introducing the Hallmark plan (elevation LS203) a stunning blend of elegance and comfort. This 2-bedroom, 2-bathroom home is thoughtfully designed with every detail in mind. Imagine unwinding on your charming patio or retreating to your oversized ownerâs suite. The upgraded secondary bedroom and premium finishes in the bathrooms add a touch of luxury while the sun-drenched gathering offers a perfect space for relaxation or entertaining. With the stylish two-tone kitchen cabinet combo this home is as beautiful as it is functional. Set in the heart of the community, you'll enjoy easy access to all the amenities Del Webb Legacy Hills has to offer. Perfect for active adults 55+, this neighborhood provides a warm, close-knit atmosphere. Donât miss the opportunity to make this exquisite home yoursâcoming November - December 2024!
$420,700
4329 Woods Court Celina, TX 75009
- Type:
- Single Family
- Sq.Ft.:
- 1,396
- Status:
- Active
- Beds:
- 2
- Lot size:
- 0.12 Acres
- Year built:
- 2024
- Baths:
- 2.00
- MLS#:
- 20751256
- Subdivision:
- Del Webb Legacy Hills
ADDITIONAL INFORMATION
NEW CONSTRUCTION COMING SOON Welcome to Del Webb at Legacy Hills, an active adult community, where your dream home awaits! Introducing the Contour plan (elevation LS204) a stunning blend of elegance and comfort. This 2-bedroom, 2-bathroom home is thoughtfully designed with every detail in mind. Imagine unwinding on your charming patio or retreating to your oversized ownerâs suite. The upgraded secondary bedroom and premium finishes in the bathrooms add a touch of luxury while the sun-drenched gathering offers a perfect space for relaxation or entertaining. With elegant French glass doors in the flex room, this home is as beautiful as it is functional. Set in the heart of the community, you'll enjoy easy access to all the amenities Del Webb Legacy Hills has to offer. Perfect for active adults 55+, this neighborhood provides a warm, close-knit atmosphere. Donât miss the opportunity to make this exquisite home yoursâcoming November - December 2024!
- Type:
- Single Family
- Sq.Ft.:
- 2,949
- Status:
- Active
- Beds:
- 4
- Lot size:
- 0.18 Acres
- Year built:
- 2020
- Baths:
- 3.00
- MLS#:
- 20747495
- Subdivision:
- Wellspring Estates Ph I
ADDITIONAL INFORMATION
This stunning, practically new First Texas Home in the desirable Wellspring Estates subdivision of Celina is surrounded by upscale homes in a rapidly growing community. Featuring 3 bedrooms plus a study that could easily serve as a 4th bedroom, the spacious open floor plan creates a warm, inviting atmosphere. The gorgeous kitchen is a chefâs dream with white cabinets, a farmhouse sink, a spacious walk-in corner pantry, and plenty of space for entertaining. The master suite boasts a luxurious bath with an extra-large shower and built-in seat. The home also includes a 3-car garage. The community offers a host of amazing amenities including 4 pickleball courts, a tennis court, a half basketball court, tree-line views, a pond with a fountain, walking trails, and a playground. Donât miss this opportunity to own a beautiful home in a prime location!
$441,980
4320 Woods Court Celina, TX 75009
- Type:
- Single Family
- Sq.Ft.:
- 1,596
- Status:
- Active
- Beds:
- 2
- Lot size:
- 0.12 Acres
- Year built:
- 2024
- Baths:
- 2.00
- MLS#:
- 20751220
- Subdivision:
- Del Webb Legacy Hills
ADDITIONAL INFORMATION
NEW CONSTRUCTION COMING SOON Welcome to Del Webb at Legacy Hills, an active adult community, where your dream home awaits! Introducing the Compass plan (elevation LS204) a stunning blend of elegance and comfort. This 2-bedroom, 2-bathroom home is thoughtfully designed with every detail in mind. Imagine unwinding in your bright sunroom or retreating to your oversized ownerâs suite. The upgraded secondary bedroom and premium finishes in the bathrooms add a touch of luxury while the sun-drenched gathering offers a perfect space for relaxation or entertaining. With a sunbathed sunroom, this home is as beautiful as it is functional. Set in the heart of the community, you'll enjoy easy access to all the amenities Del Webb Legacy Hills has to offer. Perfect for active adults 55+, this neighborhood provides a warm, close-knit atmosphere. Donât miss the opportunity to make this exquisite home yoursâcoming November - December 2024!
$2,999,000
6268 County Road 177 A Celina, TX 75009
- Type:
- Single Family
- Sq.Ft.:
- 4,739
- Status:
- Active
- Beds:
- 5
- Lot size:
- 12.6 Acres
- Year built:
- 2010
- Baths:
- 5.00
- MLS#:
- 20751088
- Subdivision:
- Thomas Ratton Survey
ADDITIONAL INFORMATION
Experience breathtaking views from this stunning 12.6+ property, perched on one of the highest points in Collin County. Enjoy spectacular sunrises over fog-draped valleys and vibrant sunsets. Stunning German farmhouse-inspired custom home, completed in 2011, boasts 5 bedrooms and 4.5 baths, hand-scraped pine floors, reclaimed heart pine stairs, and stunning cedar beams. Highlights include a two-story living room with floor-to-ceiling windows, a custom stone fireplace, and a chefâs kitchen with honed granite countertops and a hand-hammered copper farmhouse sink. First floor media with charming wet bar. Two covered patios and room for a pool. Additional features include a three-car garage, and a custom 60 x 60 insulated barn with three horse stalls and space for RV storage. Additional acreage available. Easy commute to DFW metroplex.
- Type:
- Single Family
- Sq.Ft.:
- 2,092
- Status:
- Active
- Beds:
- 2
- Lot size:
- 0.12 Acres
- Year built:
- 2024
- Baths:
- 2.00
- MLS#:
- 20751184
- Subdivision:
- Del Webb Legacy Hills
ADDITIONAL INFORMATION
NEW CONSTRUCTION COMING SOON Welcome to Del Webb at Legacy Hills, an active adult community, where your dream home awaits! Introducing the Mainstay plan (elevation LS203) a stunning blend of elegance and comfort. This 2-bedroom, 2-bathroom home is thoughtfully designed with every detail in mind. Imagine unwinding on your charming patio or retreating to your oversized ownerâs suite. The upgraded secondary bedroom and premium finishes in the bathrooms add a touch of luxury while the sun-drenched gathering offers a perfect space for relaxation or entertaining. With a sunbathed sunroom, this home is as beautiful as it is functional. Set in the heart of the community, you'll enjoy easy access to all the amenities Del Webb Legacy Hills has to offer. Perfect for active adults 55+, this neighborhood provides a warm, close-knit atmosphere. Donât miss the opportunity to make this exquisite home yoursâcoming November - December 2024!
- Type:
- Single Family
- Sq.Ft.:
- 1,926
- Status:
- Active
- Beds:
- 3
- Lot size:
- 0.12 Acres
- Year built:
- 2024
- Baths:
- 2.00
- MLS#:
- 20751164
- Subdivision:
- Del Webb Legacy Hills
ADDITIONAL INFORMATION
NEW CONSTRUCTION COMING SOON Welcome to Del Webb at Legacy Hills, an active adult community, where your dream home awaits! Introducing the Palmary plan (elevation LS202) a stunning blend of elegance and comfort. This 3-bedroom, 2-bathroom home is thoughtfully designed with every detail in mind. Imagine unwinding on your charming patio or retreating to your oversized ownerâs suite. The upgraded secondary bedrooms and premium finishes in the bathrooms add a touch of luxury while the sun-drenched gathering offers a perfect space for relaxation or entertaining. With a relaxing garden tub and separate shower, this home is as beautiful as it is functional. Set in the heart of the community, you'll enjoy easy access to all the amenities Del Webb Legacy Hills has to offer. Perfect for active adults 55+, this neighborhood provides a warm, close-knit atmosphere. Donât miss the opportunity to make this exquisite home yoursâcoming November - December 2024!
- Type:
- Single Family
- Sq.Ft.:
- 1,768
- Status:
- Active
- Beds:
- 2
- Lot size:
- 0.12 Acres
- Year built:
- 2024
- Baths:
- 2.00
- MLS#:
- 20751130
- Subdivision:
- Del Webb Legacy Hills
ADDITIONAL INFORMATION
NEW CONSTRUCTION COMING SOON Welcome to Del Webb at Legacy Hills, an active adult community, where your dream home awaits! Introducing the Prosperity plan (elevation LS201) a stunning blend of elegance and comfort. This 2-bedroom, 2-bathroom home is thoughtfully designed with every detail in mind. Imagine unwinding on your charming patio or retreating to your oversized ownerâs suite. The upgraded secondary bedroom and premium finishes in the bathrooms add a touch of luxury while the sun-drenched gathering offers a perfect space for relaxation or entertaining. With a sunbathed sunroom, this home is as beautiful as it is functional. Set in the heart of the community, you'll enjoy easy access to all the amenities Del Webb Legacy Hills has to offer. Perfect for active adults 55+, this neighborhood provides a warm, close-knit atmosphere. Donât miss the opportunity to make this exquisite home yoursâcoming November - December 2024!

The data relating to real estate for sale on this web site comes in part from the Broker Reciprocity Program of the NTREIS Multiple Listing Service. Real estate listings held by brokerage firms other than this broker are marked with the Broker Reciprocity logo and detailed information about them includes the name of the listing brokers. ©2024 North Texas Real Estate Information Systems
Celina Real Estate
The median home value in Celina, TX is $536,500. This is higher than the county median home value of $488,500. The national median home value is $338,100. The average price of homes sold in Celina, TX is $536,500. Approximately 87.28% of Celina homes are owned, compared to 11.01% rented, while 1.72% are vacant. Celina real estate listings include condos, townhomes, and single family homes for sale. Commercial properties are also available. If you see a property you’re interested in, contact a Celina real estate agent to arrange a tour today!
Celina, Texas has a population of 16,542. Celina is more family-centric than the surrounding county with 46.21% of the households containing married families with children. The county average for households married with children is 44.37%.
The median household income in Celina, Texas is $126,474. The median household income for the surrounding county is $104,327 compared to the national median of $69,021. The median age of people living in Celina is 37.3 years.
Celina Weather
The average high temperature in July is 94 degrees, with an average low temperature in January of 31.1 degrees. The average rainfall is approximately 41.3 inches per year, with 1.3 inches of snow per year.

