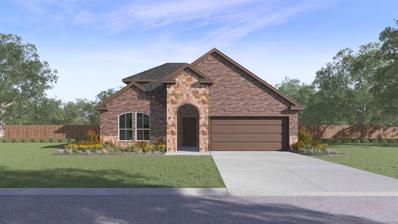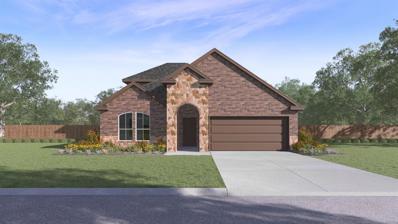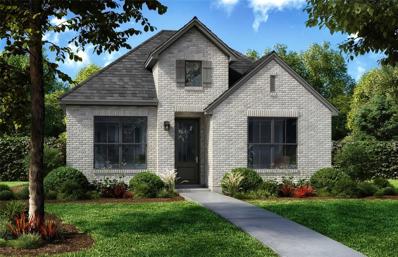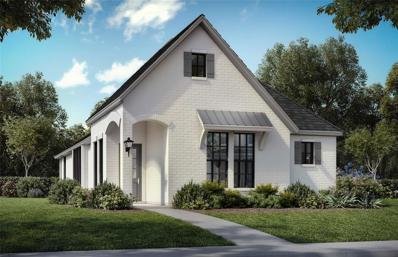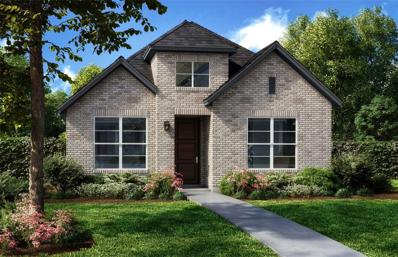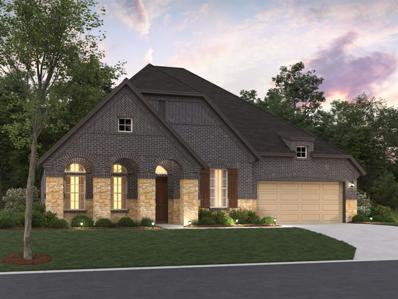Celina TX Homes for Sale
$415,000
4119 Alcott Lane Celina, TX 76227
- Type:
- Single Family
- Sq.Ft.:
- 1,872
- Status:
- Active
- Beds:
- 4
- Lot size:
- 0.17 Acres
- Year built:
- 2018
- Baths:
- 2.00
- MLS#:
- 20786641
- Subdivision:
- Sutton Fields North - Ph 1
ADDITIONAL INFORMATION
This cozy well kept 4 bedroom 2 bath home is nothing less than exceptional. It's located in a family-oriented community that offers a shared common oasis swimming pool; nearby shopping; hospitals and only minutes away from the spectacular PGA Frisco. This home is located in the prestigious Prosper Independent School District. The Seller is offering Seller Concessions in the amount of 10K for an approved Buyer to be used for anything. This serene home will not stay on the market long, schedule your appointment today.
- Type:
- Single Family
- Sq.Ft.:
- 3,356
- Status:
- Active
- Beds:
- 4
- Lot size:
- 0.08 Acres
- Year built:
- 2019
- Baths:
- 4.00
- MLS#:
- 20783117
- Subdivision:
- Homestead At Ownsby
ADDITIONAL INFORMATION
This charming corner-lot home located between Preston Rd and North Dallas Tollway offers a beautifully modernized interior featuring 4 bedrooms, 4 full bathrooms, a media room, and a 2-car garage. Nestled on a premium lot overlooking a serene pond, this property combines an appealing aesthetic with abundant amenities, making it a dream for aspiring homeowners. Highlights include a spacious backyard with stunning views of a lake fountain, both day and night, an expansive kitchen island, and a cozy fireplace. Additional features include quartz countertops, decorative lighting, wood-look ceramic tile floors, and a recently replaced roof. The generously sized primary bedroom boasts a spa-like ensuite bathroom, perfect for unwinding after a long day. Step outside to the covered patio, an ideal spot to enjoy a cup of coffee while soaking in the refreshing breeze from the nearby water fountain. Community amenities enhance the appeal, with a resort-style pool, clubhouse, and playground providing entertainment and relaxation options for all ages.
$1,600,000
3405 N Preston Lakes Drive Celina, TX 75009
- Type:
- Single Family
- Sq.Ft.:
- 4,492
- Status:
- Active
- Beds:
- 5
- Lot size:
- 3.31 Acres
- Year built:
- 2012
- Baths:
- 5.00
- MLS#:
- 20771372
- Subdivision:
- North Preston Lakes Estates
ADDITIONAL INFORMATION
Welcome home to this North Facing extraordinary statement of style, sophistication, and luxury. From its exceptional architectural design to its unmatched attention to detail, every aspect of the property has been thoughtfully crafted to provide a living experience like no other. This is an opportunity to own a truly exceptional estate in one of the most desirable communities. One of the defining features of this home is its stunning views. As you step outside, you are greeted by an enchanting backyard that is nothing short of a private paradise. With a serene pond at its heart, creating a picturesque focal point, surrounded by lush landscaping and mature trees, this park-like setting evokes the peaceful ambiance of a luxury retreat, providing an idyllic environment for relaxation and recreation. Once inside the home you are greeted with an awe-inspiring entryway leading to the grand living room which is a sanctuary of sophistication and comfort, where every detail has been thoughtfully crafted. Featuring soaring ceilings, an impressive cast stone fireplace, oversized windows and an open floorplan guiding you into the gourmet chefâ??s kitchen. The private ownerâ??s suite, located on the main level, serves as a tranquil retreat. With its spacious layout, tray ceilings, and large windows, the room exudes an atmosphere of peace and comfort. The spa-like en-suite bathroom offers every indulgence, including dual vanities, a deep soaking tub and glass-enclosed shower. The grand walk-in closet is custom designed with built-in shelves and hanging space, providing a perfect place to organize your wardrobe. The home has a grand total of 5 bedrooms, 4.5 baths + office. For those seeking ample space whether youâ??re a car enthusiast, need extra storage for equipment, or require a dedicated workspace for your business or personal projects, the 30x40 shop delivers functionality and convenience space for hobbies, work or storage which will be a standout feature.
$564,990
5617 Burford Lane Celina, TX 75009
- Type:
- Single Family
- Sq.Ft.:
- 2,393
- Status:
- Active
- Beds:
- 4
- Lot size:
- 0.14 Acres
- Year built:
- 2024
- Baths:
- 3.00
- MLS#:
- 20785477
- Subdivision:
- Sutton Fields
ADDITIONAL INFORMATION
MLS# 20785477 - Built by Pacesetter Homes - July completion! ~ The Addison II is a stunning one-story floor plan that is perfect for families looking for ample space and luxurious living. With four bedrooms and three bathrooms, this floor plan is designed to accommodate large families. The spacious game room is perfect for family game nights, and the study provides a quiet space for work and study. The covered patio is perfect for outdoor entertaining and relaxation, and is a great place to enjoy the beautiful Texas weather. This floor plan boasts an open concept design, making it perfect for entertaining guests. Some of the many upgrades included in this home are the extended patio with cathedral family ceiling, deluxe bath and kitchen, and fireplace.
- Type:
- Single Family
- Sq.Ft.:
- 3,508
- Status:
- Active
- Beds:
- 4
- Lot size:
- 0.17 Acres
- Year built:
- 2016
- Baths:
- 3.00
- MLS#:
- 20783419
- Subdivision:
- Light Farms Ph Three Cypress & Sage Neighborhoods
ADDITIONAL INFORMATION
Your Dream Home Awaits in Light Farms' Cypress Neighborhood, part of the prestigious Prosper ISD school system what a fantastic combination. With amentities that include The Nook restaurant, pickleball courts, and community pool to name a few . Discover the perfect blend of comfort and luxury in this stunning 4-bedroom, 3-bathroom, two-story home. This spacious residence offers a serene retreat with Open-Concept Living: Soar through the vaulted ceilings and enjoy the seamless flow between the living, dining, and kitchen areas.Chef's Kitchen: Indulge your culinary passions in the gourmet kitchen, complete with a spacious island, coffee bar, and walk-in pantry. Primary Suite Oasis: Unwind in your private sanctuary, featuring a versatile bonus room perfect for a nursery, gym, or home office.Outdoor Paradise: Relax on your backyard patio, while enjoying your stunning 2022 pool and spa overlooking a tranquil greenbelt. Entertainment Hub: Host friends and family in the upstairs game room and media room, both wired for surround sound. Prime Location: Enjoy the convenience of nearby shopping, dining, parks, sports fields, and an amazing golf course community. This KHovnanian masterpiece wont last long.
- Type:
- Single Family
- Sq.Ft.:
- 2,957
- Status:
- Active
- Beds:
- 4
- Lot size:
- 0.19 Acres
- Year built:
- 2024
- Baths:
- 4.00
- MLS#:
- 20785372
- Subdivision:
- North Sky
ADDITIONAL INFORMATION
Spacious 1-story, 4 bedroom, 3.5 bathroom design with a study, media room and an oversized 2.5 car garage backing to a greenbelt! Situated near the front entry is a private study, which would make a great exercise room or home office. A hallway leads to two secondary bedrooms, each with walk-in closets and a shared full-size bathroom. At the center of the home lies a convenient media room, perfect for movie nights or game day! The family room opens to the kitchen and casual dining area and features gorgeous views of the outdoor living space. Enjoy home cooked meals in the gourmet kitchen with a center island, ample counter space and a corner pantry. Situated at the back of the home for maximum privacy, the main bedroom retreat boasts an oversized walk-in closet and the perfect ensuite bathroom complete with dual vanities, a walk-in shower and soaking tub. Available DECEMBER!!!
$683,690
3925 Stars Street Celina, TX 75078
- Type:
- Single Family
- Sq.Ft.:
- 2,273
- Status:
- Active
- Beds:
- 4
- Lot size:
- 0.12 Acres
- Year built:
- 2024
- Baths:
- 3.00
- MLS#:
- 20784627
- Subdivision:
- Mosaic: 40ft. Lots
ADDITIONAL INFORMATION
MLS# 20784627 - Built by Highland Homes - April completion! ~ Award-Winning Floorplan with tall and grand front elevation and gorgeous white brick exterior. Beautiful curved staircase at entry of home as well as secluded secondary bedroom and bathroom downstairs. Expansive kitchen island with cabinets to the ceiling. Floor to ceiling stacked windows provided maximum natural light. Private primary bedroom and bath. Loaded with designer upgrades.
- Type:
- Single Family
- Sq.Ft.:
- 3,474
- Status:
- Active
- Beds:
- 5
- Lot size:
- 0.28 Acres
- Year built:
- 2018
- Baths:
- 6.00
- MLS#:
- 20770448
- Subdivision:
- Mustang Lakes
ADDITIONAL INFORMATION
Impressive 1 story Highland Home in Mustang Lakes Community offers luxurious lifestyle with a ton of extra features. Home offers 5 Bdrms 5 full Baths one half bath 3 car tandem garage nestled on a cul-de-sac. This beautiful home has an inviting open floor plan , natural light , luxury finishes and impeccable craftsmanship throughout. . Gorgeous floor to ceiling gas fireplace in living room. Stunning kitchen features ample counter space, cabinets, plus large island. The primary suite features a spa-like ensuite bathroom, soaking tub, separate shower and dual vanities. An amazing plus the HOA maintains front yard! Neighborhood amenities include resort style pool, clubhouse, tennis & basketball courts, catch & release stocked pond, elementary schools, trails and more!
$1,050,897
5520 Gaelic Drive Celina, TX 75009
- Type:
- Single Family
- Sq.Ft.:
- 3,748
- Status:
- Active
- Beds:
- 5
- Lot size:
- 1 Acres
- Year built:
- 2024
- Baths:
- 5.00
- MLS#:
- 20784172
- Subdivision:
- Highland Crossing
ADDITIONAL INFORMATION
Now Complete & Ready for Move-In!!! Stunning Brand New Two-Story Home one One-Acre Lot!!! Featuring 5 Bedrooms, 4 Bathrooms, and spacious 3-Car Garage with Grand Staircase. Huge Luxurious Double Height Ceilings with tons of windows and light in Living Room, Gourmet Chef's Kitchen with Large Island and Fabulous SS Gas Stove Top, Beautiful Wood Cabinets to Ceiling for Tons of Storage with Decadent Herringbone Kitchen Backsplash. Beautiful Wood Floors in Main Living Areas and Primary Bedroom. Upgraded Primary Suite with Stunning Spa-like Bath with Large Shower, Stunning Accent Floor to Ceiling Mosaic Accent Wall Tile, Free-Standing Designer Tub and wonderful Walk-In Closet. Separate Study on 1st Floor, Upstairs Game Room wired for Theater Experience and huge outdoor covered patio overlooking backyard for relaxation and entertaining! Don't miss out on this fabulous home!
$470,990
6237 Pensby Drive Celina, TX 75009
- Type:
- Single Family
- Sq.Ft.:
- 2,014
- Status:
- Active
- Beds:
- 4
- Lot size:
- 0.16 Acres
- Year built:
- 2024
- Baths:
- 2.00
- MLS#:
- 20782325
- Subdivision:
- Sutton Fields
ADDITIONAL INFORMATION
New Construction Home in Prosper ISD! 1 Story 4 bed two bath home. Granite or Qtz countertops, designer back splash, stainless steel appliances, laminate wood floors throughout, smart home included. Ask sales rep for special incentives on this home!
$521,990
6209 Pensby Drive Celina, TX 76227
- Type:
- Single Family
- Sq.Ft.:
- 2,510
- Status:
- Active
- Beds:
- 4
- Lot size:
- 0.1 Acres
- Year built:
- 2024
- Baths:
- 3.00
- MLS#:
- 20782292
- Subdivision:
- Sutton Fields
ADDITIONAL INFORMATION
New construction home- 1.5 Story home, BIG Yard 4 bedrooms and 2 bathrooms in Prosper SD!! The home features open concept kitchen area, plank floors with gas stove and stainless appliances
$524,990
6229 Lassen Court Celina, TX 76227
- Type:
- Single Family
- Sq.Ft.:
- 2,510
- Status:
- Active
- Beds:
- 4
- Lot size:
- 0.1 Acres
- Year built:
- 2024
- Baths:
- 3.00
- MLS#:
- 20782289
- Subdivision:
- Sutton Fields
ADDITIONAL INFORMATION
New construction home- 1.5 Story home, BIG Yard 4 bedrooms and 2 bathrooms in Prosper SD!! The home features open concept kitchen area, plank floors with gas stove and stainless appliances
$1,100,000
4008 Carmel Road Celina, TX 75078
- Type:
- Single Family
- Sq.Ft.:
- 3,476
- Status:
- Active
- Beds:
- 4
- Lot size:
- 0.31 Acres
- Year built:
- 2016
- Baths:
- 4.00
- MLS#:
- 20782335
- Subdivision:
- Mustang Lakes Ph One
ADDITIONAL INFORMATION
Prime location, third of an acre, and extensively upgraded home in Mustang Lakes. This 4-bedroom, 3.5-bath single-story built by Highland Homes offers extended wood flooring, tailored window coverings, decoratorâs light fixtures, wood beams, and custom cabinetry Set on an oversized lot adjacent to Saratoga Lake, this home provides stunning lake views. The floorplan features a dedicated study, media or flex space could also serve as a 5th bedroom, formal dining, upgraded chef's kitchen, and spacious rooms with thoughtful design details. Primary suite features sitting area, double vanities, frameless shower, soaking tub and large walk-in closet. Just a short walk to Sam Johnson elementary, this home is zoned to the highly acclaimed Prosper ISD schools. 3 Car garage. Extended covered patio with plenty of room for a pool and pool plans are available. Mustang Lakes amenities include a resort-style swimming pool with cabanas, indoor and outdoor entertaining spaces, a state-of-the-art fitness center, amphitheater, seven lakes, a sprawling, 20-acre park with a private lake and island, fishing deck and bridges, and nearly 10 miles of trails.
- Type:
- Single Family
- Sq.Ft.:
- 4,263
- Status:
- Active
- Beds:
- 6
- Lot size:
- 0.22 Acres
- Year built:
- 2016
- Baths:
- 4.00
- MLS#:
- 20781430
- Subdivision:
- Creeks Of Legacy Ph 1c
ADDITIONAL INFORMATION
Introducing this stunning residence located in Celina, one of the fastest-growing and most sought-after cities in North Texas. This expansive home spans over 4,200 square feet, thoughtfully designed to accommodate both everyday living and grand entertaining. Upon entering, you'll be welcomed into a bright and airy great room that sets the tone for the home's blend of elegance and comfort. The home features 6 spacious bedrooms, including a luxurious primary suite that serves as a serene retreat, complete with an en-suite bathroom and ample closet space. Each of the additional bedrooms is generously sized, offering flexibility for guests, family members, or home office needs. Entertainment options abound with a dedicated media room for movie nights and an expansive game room perfect for family fun or hosting gatherings. The open-concept layout seamlessly connects the living areas, making it ideal for entertaining. High ceilings and large windows provide abundant natural light, enhancing the home's sense of space and luxury. The 3-car garage offers not only ample storage for vehicles but also space for a golf cartâperfect for those looking to enjoy the nearby golf courses and embrace the North Texas lifestyle. Outside, the home's location shines with convenience: itâs just a short drive to The Star in Frisco, the iconic headquarters of the Dallas Cowboys, and Legacy West, a premier destination for upscale shopping, dining, and entertainment. With easy access to major attractions, top-rated schools, and all the conveniences of urban living paired with the charm of Celina, this home delivers a lifestyle thatâs second to none. Come experience the perfect balance of luxury and functionality in one of North Texas's most vibrant communities!
$1,300,000
2608 Camden Court Celina, TX 75009
- Type:
- Single Family
- Sq.Ft.:
- 3,718
- Status:
- Active
- Beds:
- 4
- Lot size:
- 0.24 Acres
- Year built:
- 2021
- Baths:
- 3.00
- MLS#:
- 20783207
- Subdivision:
- Cambridge Crossing Ph One
ADDITIONAL INFORMATION
Discover this beautiful single-story 4-bedroom home nestled on a greenbelt in the highly desirable Cambridge Crossing community. This modern residence blends functionality with class. The property features multiple dining areas, custom cabinetry, an open island kitchen equipped with built in appliances, double oven, and gas cook top. Just off the living room sits a flex space overlooking the backyard perfect for a game room or office space. The primary suite offers homeowners a quiet retreat and a spa like experience with a separate walk-in shower and free standing garden tub. The outdoor living space features a fireplace and pool. Do not miss the opportunity to make this house your home!
- Type:
- Single Family
- Sq.Ft.:
- 4,399
- Status:
- Active
- Beds:
- 6
- Lot size:
- 0.2 Acres
- Year built:
- 2023
- Baths:
- 4.00
- MLS#:
- 20770939
- Subdivision:
- Cross Creek Meadows
ADDITIONAL INFORMATION
MLS# 20770939 - Built by Trophy Signature Homes - Ready Now! ~ The magnificent Morrison is sure to light the fire of anyone with a penchant for entertaining. Dedicated chefs can cook to impress in the gourmet island kitchen serving up appetizers and cocktails to guests mingling in the two-story family room or enjoying the summer breeze on the expansive covered patio. Hosting holiday meals in the formal dining room is a breeze due to the presence of a butlerâ??s pantry. Upstairs, the game and a media room offer ample amusements. Plus, with six bedrooms, overnight guests are no trouble at all. Once they are settled, retire to your secluded primary suite knowing youâ??ve pulled off another perfect party.
$744,900
1609 Dropseed Drive Celina, TX 75009
- Type:
- Single Family
- Sq.Ft.:
- 4,384
- Status:
- Active
- Beds:
- 6
- Lot size:
- 0.17 Acres
- Year built:
- 2024
- Baths:
- 4.00
- MLS#:
- 20770933
- Subdivision:
- Cross Creek Meadows
ADDITIONAL INFORMATION
MLS# 20770933 - Built by Trophy Signature Homes - Ready Now! ~ The magnificent Morrison is sure to light the fire of anyone with a penchant for entertaining. Dedicated chefs can cook to impress in the gourmet island kitchen serving up appetizers and cocktails to guests mingling in the two-story family room or enjoying the summer breeze on the expansive covered patio. Hosting holiday meals in the formal dining room is a breeze due to the presence of a butlerâ??s pantry. Upstairs, the game and a media room offer ample amusements. Plus, with six bedrooms, overnight guests are no trouble at all. Once they are settled, retire to your secluded primary suite knowing youâ??ve pulled off another perfect party!
$524,000
201 Chestnut Street Celina, TX 75009
- Type:
- Single Family
- Sq.Ft.:
- 2,079
- Status:
- Active
- Beds:
- 3
- Lot size:
- 0.08 Acres
- Year built:
- 2024
- Baths:
- 3.00
- MLS#:
- 20782327
- Subdivision:
- North Square At Uptown Celina
ADDITIONAL INFORMATION
NEW Construction!! Enjoy the convenience of a low-maintenance lifestyle while living blocks from The Square at Historical Downtown Celina! Join Olivia Clarke Homes as we expand the downtown district to include a unique enclave of Paired Homes designed specifically to weave into the existing fabric of historical homes found in beautiful Downtown Celina. Experience the Burke, a home designed to bring in natural light with its bright wall of windows in the spacious kitchen and family room. Primary owner's suite located on the first floor. The second-floor features 2 bedrooms, 1 bathroom, and a large game room, providing plenty of space for everyone. Enjoy the outdoors with covered front and back porches, and a backyard thatâ??s perfect for pets. This home also includes a 2-car garage.
$499,900
501 Firecrest Lane Celina, TX 75009
- Type:
- Single Family
- Sq.Ft.:
- 1,715
- Status:
- Active
- Beds:
- 4
- Lot size:
- 0.1 Acres
- Year built:
- 2024
- Baths:
- 2.00
- MLS#:
- 20782027
- Subdivision:
- Cottages Of Celina
ADDITIONAL INFORMATION
Popular open concept home with an open concept family room. Beautiful gourmet kitchen has light quartz tops, upgraded built-in appliances, and walk-in pantry. Master Retreat offers bathroom with separate free-standing-tub, shower. Additional upgrades include upgraded engineered wood flooring, front door with beveled glass, elegant pendant lights over island in kitchen, 8â interior doors throughout.
$466,500
437 Firecrest Lane Celina, TX 75009
- Type:
- Single Family
- Sq.Ft.:
- 1,580
- Status:
- Active
- Beds:
- 3
- Lot size:
- 0.1 Acres
- Year built:
- 2024
- Baths:
- 3.00
- MLS#:
- 20782021
- Subdivision:
- Cottages Of Celina
ADDITIONAL INFORMATION
Popular open concept home has a dramatic beautiful gourmet kitchen with larger wood hood, has light quartz tops, upgraded built-in appliances, and walk-in pantry. Master Retreat offers bathroom with separate tub & walk-in shower. Additional upgrades include upgraded flooring, front door with beveled glass, pendant lights pre-wired over island in kitchen, 8â interior doors, and pre-plumbed for gas on back patio.
$502,900
1509 Pintail Place Celina, TX 75009
- Type:
- Single Family
- Sq.Ft.:
- 1,715
- Status:
- Active
- Beds:
- 4
- Lot size:
- 0.1 Acres
- Year built:
- 2024
- Baths:
- 2.00
- MLS#:
- 20782016
- Subdivision:
- Cottages Of Celina
ADDITIONAL INFORMATION
Popular open concept home with an open concept family room. Beautiful gourmet kitchen has light quartz tops, upgraded built-in appliances, and walk-in pantry. Master Retreat offers bathroom with separate free-standing-tub, shower. Additional upgrades include upgraded engineered wood flooring, front door with beveled glass, elegant pendant lights over island in kitchen, 8â interior doors throughout.
- Type:
- Single Family
- Sq.Ft.:
- 2,204
- Status:
- Active
- Beds:
- 4
- Lot size:
- 0.18 Acres
- Year built:
- 2018
- Baths:
- 2.00
- MLS#:
- 20745974
- Subdivision:
- Creeks Of Legacy Ph 1a
ADDITIONAL INFORMATION
Welcome to the highly sought-after Creeks of Legacy Community in Prosper ISD! This beautifully maintained four-bedroom, two bathroom home offers a spacious and open floor plan designed for modern living. Boasting vaulted ceilings and stunning engineered hardwood flooring throughout the high-traffic areas, this home exudes both elegance and practicality. The gourmet kitchen is a chef's dream, featuring granite countertops, a large island perfect for entertaining, and stainless steel appliances that combine style and functionality. The adjoining living spaces are open and inviting, creating an ideal flow for family gatherings or casual relaxation. A versatile flex space with built-in shelves offers endless possibilitiesâ??whether as a cozy living room, home office, or study area. Retreat to the luxurious primary suite, complete with a spa-like ensuite bathroom featuring double sinks, a separate shower, and a soaking tub for ultimate relaxation. Outside your door, the Creeks of Legacy Community offers an exceptional lifestyle with amenities including three swimming pools, tennis courts, a dog park, a playground, a basketball court, and scenic walking trails. This home truly provides the perfect blend of luxury, comfort, and community, making it a must-see!
- Type:
- Single Family
- Sq.Ft.:
- 2,036
- Status:
- Active
- Beds:
- 4
- Lot size:
- 0.13 Acres
- Year built:
- 2020
- Baths:
- 2.00
- MLS#:
- 20777712
- Subdivision:
- Sutton Fields North - Ph 1
ADDITIONAL INFORMATION
Be prepared to be WOWED!! This home has been gently lived in.. Meticulously maintained & with tasteful updates! Great floorplan with 4 bedrooms & 2 baths.. A huge kitchen open to the family room for great entertaining or fun family times! The amazing kitchen has a huge island with breakfast bar seating.. a dry bar area great for Coffee or Wine... lots...and lots of cabinets & counter space! Walkin pantry with custom shelves + sellers added soft close hinges to the cabinets too!! Master suite is split from the other 3 bedrooms.. 1 is being utilized as an office! Utility room has built in cabinets & shelving + xtra storage area! Master closet & 1 of the secondary bedrooms has custom closets! Master bath also has custom shelving for storage.. Nice backyard with lots of space for kids & pets!
$549,990
1117 Fulford Court Celina, TX 75009
- Type:
- Single Family
- Sq.Ft.:
- 2,719
- Status:
- Active
- Beds:
- 4
- Lot size:
- 0.18 Acres
- Baths:
- 3.00
- MLS#:
- 20759712
- Subdivision:
- Greenway
ADDITIONAL INFORMATION
Built by M-I Homes. With limited opportunities remaining in this picturesque Celina community, don't miss out on this stunning, single-story new construction home at Greenway. Situated opportunely with great proximity to scenic walking trails, this 4-bedrooms, 3-bathroom home offers the perfect combination of modern design and comfortable living. Enjoy an open floorplan and upgraded finishes throughout. A brick-clad exterior and curved archways lining the front porch contribute to a stately and welcoming first impression. The 8-ft mahogany front door guides you inside, where you'll be met with luxury vinyl plank flooring. A private study is nestled to the side, stylishly secluded behind a set of French doors, while a sizable bedroom with an en-suite bath and walk-in closet are located just across the hall. An open dining room with a sloped ceiling is located farther down the hall. You'll be drawn into the well-appointed gourmet kitchen. Savor an abundance of cabinetry, including upper and lower, white-painted cabinets, extra pot and pan drawers, a pull-out trash drawer, and even cabinets above the fridge for an elevated, custom feel. A geometric taupe backsplash pops against the light cabinets and white quartz countertops. Stainless steel appliances enhance the space, and a large island with pendant lights and a single-bowl, undermount sink further enhance the space. The open family room includes windows lining the full wall, drawing in ample sunlight and offering a glimpse of the covered patio. A brilliant bay window sets the owner's suite apart, drawing in ample sunlight. The en-suite bathroom serves as a serene oasis, steps away. Dual sinks, a relaxing soaking tub, a walk-in shower, and a private water closet all enhance your daily routine. A spacious walk-in closet completes the space. Donât miss the opportunity to make 1117 Fulford Court your new home and enjoy the comforts of a modern home in a great location. Schedule your visit today!
$395,000
3204 Morgan Drive Celina, TX 75009
- Type:
- Single Family
- Sq.Ft.:
- 1,836
- Status:
- Active
- Beds:
- 3
- Lot size:
- 0.16 Acres
- Year built:
- 2011
- Baths:
- 2.00
- MLS#:
- 20772901
- Subdivision:
- Carter Ranch-Phase III The
ADDITIONAL INFORMATION
Welcome to this beautifully maintained home in Celina, ideally located just minutes from Preston, with easy access to shopping, highways, and schools. Enjoy the perfect balance of peaceful living and everyday convenience! The moment you step inside this gorgeous home with ZERO CARPET, you will be greeted by a bright and inviting foyer. The open-concept kitchen is a chefâ??s dream, featuring spacious granite countertops, a gas cooktop, plenty of storage, and kitchen nook. It seamlessly flows into the family room, where a stunning stone fireplace creates a warm, cozy atmosphere perfect for relaxing or entertaining. The ownerâ??s suite is a true retreat, offering a spa-like bath with natural light, dual vanities, garden tube, and a separate shower ideal for unwinding after a long day. Outside you will find a large backyard with endless possibilities. The covered patio provides the perfect spot for outdoor entertaining, while the expansive yard offers plenty of room for a pool or other outdoor activities.

The data relating to real estate for sale on this web site comes in part from the Broker Reciprocity Program of the NTREIS Multiple Listing Service. Real estate listings held by brokerage firms other than this broker are marked with the Broker Reciprocity logo and detailed information about them includes the name of the listing brokers. ©2024 North Texas Real Estate Information Systems
Celina Real Estate
The median home value in Celina, TX is $536,500. This is higher than the county median home value of $488,500. The national median home value is $338,100. The average price of homes sold in Celina, TX is $536,500. Approximately 87.28% of Celina homes are owned, compared to 11.01% rented, while 1.72% are vacant. Celina real estate listings include condos, townhomes, and single family homes for sale. Commercial properties are also available. If you see a property you’re interested in, contact a Celina real estate agent to arrange a tour today!
Celina, Texas has a population of 16,542. Celina is more family-centric than the surrounding county with 46.21% of the households containing married families with children. The county average for households married with children is 44.37%.
The median household income in Celina, Texas is $126,474. The median household income for the surrounding county is $104,327 compared to the national median of $69,021. The median age of people living in Celina is 37.3 years.
Celina Weather
The average high temperature in July is 94 degrees, with an average low temperature in January of 31.1 degrees. The average rainfall is approximately 41.3 inches per year, with 1.3 inches of snow per year.










