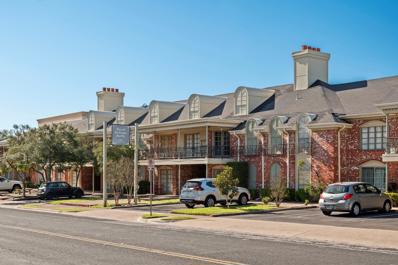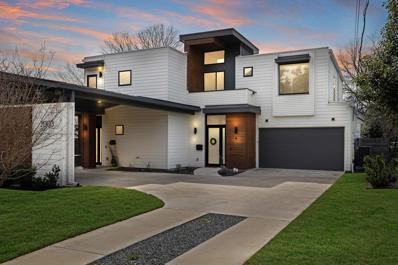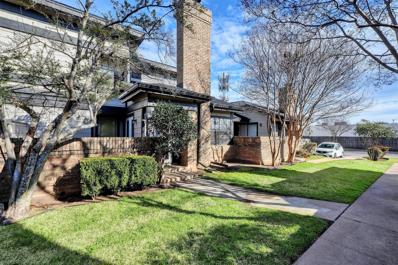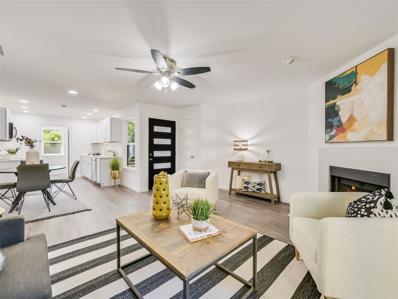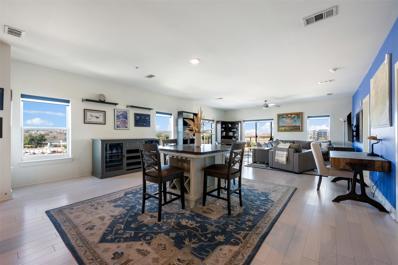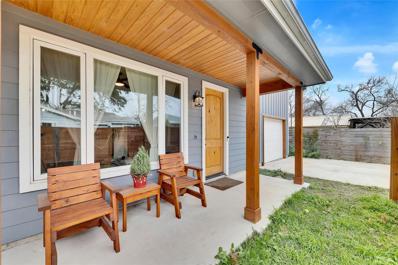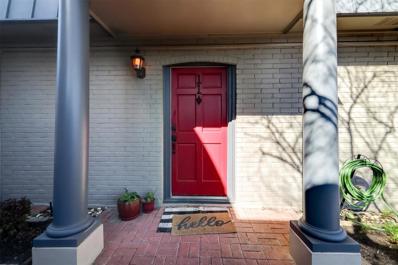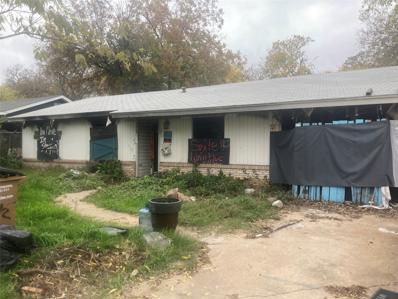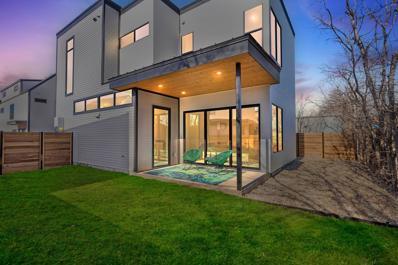Austin TX Homes for Sale
- Type:
- Condo
- Sq.Ft.:
- 669
- Status:
- Active
- Beds:
- 1
- Year built:
- 1968
- Baths:
- 1.00
- MLS#:
- 3927907
- Subdivision:
- Royal Orleans North Condo Amd
ADDITIONAL INFORMATION
**lender-paid closing cost credit of up to $1,250 available**Welcome to your serene retreat at the coveted Royal Orleans North! If you've never visited this community, it's one of a kind. Of course, the location can't be beat but this place just feels like home. Lots of longtime residents settle here because it's quiet and friendly but also in the mix of where you want to be. Easy access to the highways makes commuting a breeze. Plenty of walkable and bike-able food and drink options all around. This second-floor space is nestled in the heart of this enchanting community. The sparkling pool is just steps away for peaceful weekday lounges or Sunday funday with friends. You'll feel the tranquility of the complex the moment you step onto the lush grounds. For entertainment and dining, the Alamo Drafthouse is within walking distance and coffee aficionados rejoice! Epoch Coffee, Summer Moon Coffee, and Genuine Jo's are just around the corner. El Dorado for the best Mexican food and margs in town, Hop Doddy for your burger fix, Tarka gives you easy and tasty Indian food, and so much more. This condo offers an affordable price point for the incredible value it provides. **Assigned parking space is #1126**
- Type:
- Single Family
- Sq.Ft.:
- 2,173
- Status:
- Active
- Beds:
- 3
- Year built:
- 2020
- Baths:
- 3.00
- MLS#:
- 5996698
- Subdivision:
- Brentwood Terrace
ADDITIONAL INFORMATION
Fabulous duplex condo on large lot that lives like a single family! Unique modern exterior features contrasting elements. As you approach, a covered entry welcomes you, and the 2-car garage enhances curb appeal and allows for ample parking and storage. Step inside to discover an abundance of natural light flooding the open-concept living space. The great room seamlessly connects to the kitchen and dining area. The kitchen features an oversized island, perfect for meal prep, and a pantry for convenience. Sliding doors lead to a central patio, ideal for outdoor relaxation. The master suite is a tranquil retreat, with generous windows, a 5-fixture bath, and a walk-in closet. Upstairs living/playroom with fabulous balcony offers wonderful flexibility. Hardwood floors throughout add warmth and elegance to this contemporary gem. Whether you’re hosting friends or enjoying quiet family moments, this home offers comfort, style, and functionality. All this with great schools and the walkable convenience of fabulous Brentwood!
$510,000
7104 Grover Ave Austin, TX 78757
- Type:
- Single Family
- Sq.Ft.:
- 877
- Status:
- Active
- Beds:
- 2
- Year built:
- 2013
- Baths:
- 2.00
- MLS#:
- 1687640
- Subdivision:
- Grover - St Johns Condo
ADDITIONAL INFORMATION
Nestled in the coveted Crestview neighborhood, 7104 Grover offers a serene retreat amidst the vibrant energy of the city. This captivating bungalow epitomizes effortless urban living, seamlessly blending modern comforts with timeless charm. Upon entry, tall ceilings welcome you, fostering an airy ambiance that amplifies this small home's spaciousness. For culinary enthusiasts, the modern kitchen awaits, boasting sleek appliances and abundant counter space. The private, cozy side yard off the kitchen is begging to be turned into a lush patio garden. Exploration awaits just moments away, with an array of dining options dotting the neighborhood landscape. Treat your palate to artisanal pizzas at the nearby Little Deli, savor a glass of wine at the Violet Crown Wine Bar & Coffee Shop or visit any of the many restaurants and coffee shops bordering the neighborhood. Dias Market stands ready with a gourmet sandwich or your vital vittles.For outdoor enthusiasts, Brentwood Park offers a haven of recreation, featuring tennis courts, a playground, and verdant green spaces perfect for leisurely strolls or picnics with loved ones. But the convenience doesn't stop there. Situated just a short walk from the Crestview Station light rail stop, residents can seamlessly hop on the train and embark on a journey through the heart of Austin. With convenient access to public transportation and only 20 mins from the airport, commuting becomes a breeze, allowing you to explore the city with ease.Sports enthusiasts will especially appreciate the close proximity to the Austin FC stadium, just one stop away on the light rail. Whether you're catching a game or cheering on your favorite team, getting there is as simple as stepping onto the train.Experience the epitome of Crestview living at 7104 Grover. Schedule your showing today and embrace the enchanting allure of effortless urban living intertwined with the rich tapestry of Austin's vibrant culture.
$1,650,000
1402 Choquette Dr Austin, TX 78757
- Type:
- Single Family
- Sq.Ft.:
- 2,875
- Status:
- Active
- Beds:
- 4
- Year built:
- 2023
- Baths:
- 4.00
- MLS#:
- 7967796
- Subdivision:
- Bellaire Heights
ADDITIONAL INFORMATION
Delve into the architectural brilliance of this newly launched Mid Century Modern gem, meticulously designed by the renowned Austin architect, Steve Zagorski. The synthesis of glass and natural wood forms the enchanting façade, with a picturesque front porch stretching across the entire width of the home. A testament to timeless design and modern functionality! Spread across two magnificent stories, this home boasts four spacious bedrooms, each accompanied by its own full bath. Generous living spaces are woven throughout, ensuring that every moment at home feels luxuriously comfortable. The heart of the home opens up to a breathtaking 14-foot vaulted ceiling, with a striking 60” linear fireplace set against an elegant, tiled wall. The ground floor houses the impressive owner's suite, which boasts high ceilings and is complemented by a spa-inspired bathroom to retreat into. The culinary enthusiast will adore the kitchen, equipped with a high-end GE Monogram appliance package. It’s beautifully juxtaposed with custom cabinetry and a sprawling kitchen island, ideal for hosting gatherings. Adjacent to the kitchen is the expansive dining area which seamlessly extends outdoors via a 12-foot slider, leading to the covered back porch and inviting backyard. The ground level also includes an additional bedroom with private bathroom access and a practical laundry room. Ascend to the second floor to find two more bedrooms, baths, a versatile flex space, and ample storage solutions. Benefit from the convenience of a pre-wired security system, integrated speaker system, and an EV charger housed in the garage. Nestled just a block away from the newly reopened Brentwood Elementary School and the Brentwood Neighborhood Park and Pool. Experience the pulse of the community with a short stroll to the Crestview Shopping Center, housing the Fresh Plus grocery store, Little Deli Pizzeria, and the new Violet Crown Coffee & Wine.
- Type:
- Condo
- Sq.Ft.:
- 1,194
- Status:
- Active
- Beds:
- 2
- Year built:
- 1981
- Baths:
- 2.00
- MLS#:
- 7023107
- Subdivision:
- Brandywine Condo Amd
ADDITIONAL INFORMATION
Discover your urban oasis nestled in the heart of the vibrant city of Austin ~ This charming condo is ready for your updates and offers a fantastic location for modern convenience and laid-back urban living ~ Open floor plan with the living room bathed in natural lighting that also includes an inviting floor-to-ceiling brick surround fireplace, soaring beam ceiling and French doors that lead to the patio ~ Cheerful kitchen with ample cabinet and storage ~ Main level bedroom is perfect for guests and includes an entrance to the main level full bath, private entrance to the patio and walk-in closet ~ Head upstairs to the oversized primary bedroom with two closets, high beam ceiling, separate shower and soaking garden tub perfect for relaxing after a long day ~ Enjoy the warm Austin sun on your back patio ~ Great location close to shopping, restaurants, retail and more! Estate owned, sold as-is. Buyer to independently verify all information.
- Type:
- Condo
- Sq.Ft.:
- 955
- Status:
- Active
- Beds:
- 2
- Lot size:
- 1 Acres
- Year built:
- 1984
- Baths:
- 1.00
- MLS#:
- 3020385
- Subdivision:
- Cook-Walden Add
ADDITIONAL INFORMATION
A freshly remodeled 2 bedroom condo in Brentwood. Kitchen with quartz counters, tile back-splash and stainless appliances. High quality laminate flooring throughout living areas. Kitchen opens to living area. Nice bright bath with quartz counter top. Large bedrooms with ceiling fans. In unit laundry connections.Covered outdoor patio with storage closet. New windows and HVAC. Perfect location close to restaurants and retail. Covered Parking! Complex allows for STR's.
$1,675,000
1211 Cullen Ave Austin, TX 78757
- Type:
- Single Family
- Sq.Ft.:
- 2,800
- Status:
- Active
- Beds:
- 4
- Lot size:
- 0.21 Acres
- Year built:
- 2024
- Baths:
- 4.00
- MLS#:
- 8151788
- Subdivision:
- Crestview Add Sec 01
ADDITIONAL INFORMATION
CRESTVIEW New Build! This 4 bedroom 3.5 bath modern farmhouse also includes a flex/office for plenty of room. Almost 2,800 sq ft of tailored design selections with bold tile, engineered hardwood floors, quartz countertops, stainless steel appliances, and modern fixtures. Overlooking the dining, living (complete with built-in bar) and outdoor living spaces, the kitchen provides the perfect place to prep while entertaining. The second floor boasts the primary en suite with soaking tub, spacious walk-in shower and dual vanities. Also on the second floor, a large laundry room, 2 more bedrooms and another dual vanity, full bath. Enjoy the built-in outdoor kitchen, sizeable covered patio and beautiful backyard in the heart of Crestview. Mission Homes has been building homes in Austin since 2019 and uses the most energy efficient approaches, including spray foam insulation and zip panels for the exterior.
$489,900
8304 Kromer St Austin, TX 78757
- Type:
- Single Family
- Sq.Ft.:
- 1,142
- Status:
- Active
- Beds:
- 3
- Year built:
- 1958
- Baths:
- 1.00
- MLS#:
- 6595514
- Subdivision:
- Wooten Park Sec 02
ADDITIONAL INFORMATION
Welcome home to this adorable space! New roof fall 2023. This charming 3-bedroom, 1,142 square feet gem is nestled on a spacious 0.24-acre lot, boasting one of the largest yards in the neighborhood. As you step inside, you'll be greeted by the timeless allure of gleaming hardwood floors that flow seamlessly throughout the entire home. The heart of this residence is the open-concept dining room and kitchen, creating a warm and inviting space for gatherings. Natural light pours in from large windows, illuminating the living areas and enhancing the welcoming atmosphere. The updated paint and light fixtures add a modern touch, creating a perfect blend of classic and contemporary.Step outside and discover the enchanting backyard oasis. This home is designed for outdoor living, featuring a beautiful covered deck where you can unwind and entertain guests. The expansive yard provides ample space for gardening, play, or simply enjoying the serenity of your own private retreat.Parking is a breeze with a convenient 1-car garage and an extended driveway offering plenty of space for multiple vehicles. Practicality meets style in this meticulously maintained residence.With its ideal location, close to all the shops and restaurants on Lamar, Burnet road and a quick 8 minute drive from the Domain, as well as walking trails throughout Wooten, Crestview and Allandale, this exquisite and abundant home offers a rare opportunity to experience the best of both indoor and outdoor living. Don't miss out on the chance to make this haven your own! Schedule a viewing today and let the journey to your new home begin.
- Type:
- Single Family
- Sq.Ft.:
- 1,080
- Status:
- Active
- Beds:
- 2
- Year built:
- 2023
- Baths:
- 2.00
- MLS#:
- 2737638
- Subdivision:
- Northwest Village Add
ADDITIONAL INFORMATION
This home is beautifully designed inside and out. Features high vaulted ceilings and modern finishes. Luxury, high-end finishes throughout, white oak floors, custom soft close cabinets and SS kitchen appliances, stone countertops. Floating dual vanity. Soaring living room ceiling with floor to ceiling windows. Full bath & bedroom on the main level can make a great home office. Located in the desirable neighborhood of Crestview in Central Austin, this home offers the perfect combination of privacy, comfort, and style. 1,2,10 warranty included with purchase.
- Type:
- Condo
- Sq.Ft.:
- 1,310
- Status:
- Active
- Beds:
- 1
- Year built:
- 2017
- Baths:
- 1.00
- MLS#:
- 9321420
- Subdivision:
- Treadwell Add Sec 3
ADDITIONAL INFORMATION
Spacious fully furnished 1 Bedroom, 1 Bathroom condo in a great Central location on Burnet Road north of 2222. Perfect for tech/remote workers and people who enjoy entertaining. Built in 2017, this is the largest floor plan with 1,310 square feet offering a huge, combined living area and kitchen. Glossy white kitchen cabinets with sleek gray counter tops, breakfast bar & great for the cook. Wrap around balcony with city views. In unit washer and dryer, that convey. Comfy oversized sectional sofa to watch the 77-inch smart TV and Blu-Ray player, dining table, rugs, desk, bookshelves. Tiled bathroom with double vanity and walk-in shower with rainwater shower head, quality bed, dresser and walk-in closet. Gated parking space included. The building is wired for fiber optic internet. Pets determined by owner. Improved Burnet Road makes it walkable to favorite restaurants, shopping and HEB. Close to UT, DT and Arboretum. The area is developing super fast and is becoming a hot market. Do not lose the opportunity to own this beautiful condo in the heart of Austin!
- Type:
- Single Family
- Sq.Ft.:
- 1,100
- Status:
- Active
- Beds:
- 2
- Year built:
- 2020
- Baths:
- 3.00
- MLS#:
- 4767035
- Subdivision:
- Crestview Add Sec 01
ADDITIONAL INFORMATION
Welcome to your dream home in the heart of Austin's sought-after Crestview neighborhood! This stunning residence, built in 2020, offers a perfect blend of modern design and comfort, boasting 2 bedrooms with an ensuite bath, a powder room, a rooftop deck, and an enclosed garage. This configuration is almost impossible to find.As you step inside, you'll be captivated by the sleek elegance of the designer kitchen, featuring quartz countertops and top-of-the-line appliances. The polished concrete floors on the main level add a touch of industrial chic and provide a low-maintenance and cool atmosphere throughout. Natural light floods the space, creating a bright and inviting ambiance.Venture upstairs to discover the luxurious wood floors that grace two spacious bedrooms, each with its own ensuite bathroom. The epitome of contemporary living, this home boasts a rooftop deck, offering panoramic views of the vibrant Crestview neighborhood.The attached 1-car garage has an outlet for electric vehicle charging and is where the washer and dryer is located, leaving extra living space not found in most ADU's built in Austin.– a perfect blend of sustainability, convenience, and practicalityEntertain friends and family on the covered patio, conveniently located on the main level. Whether you're firing up the barbecue or simply enjoying the fresh air, this space is perfect for outdoor gatherings.This meticulously crafted home is not just a residence; it's a lifestyle. Experience the best of Crestview living in this 2020 gem with modern finishes, thoughtful design, and the perfect blend of indoor and outdoor spaces. Don't miss the opportunity to make this your home sweet home!Down payment assistance available to qualified buyers. Ask for details
- Type:
- Condo
- Sq.Ft.:
- 680
- Status:
- Active
- Beds:
- 1
- Year built:
- 1986
- Baths:
- 1.00
- MLS#:
- 4906162
- Subdivision:
- Palm Condo The
ADDITIONAL INFORMATION
Charming GATED community! 4 unit buildings = fewer shared walls/more privacy!This is not your typical apartment looking condo. It has much lower HOA Dues than most Condos in Austin! Numerous eating and shopping opportunities in walking distance. Easy access to 183 and Mopac. Domain, Arboretum, Trader Joe’s and Q2 soccer stadium less than 10 minutes away. Beautiful grounds w/brick pavers and landscaping.2 pools and community area w/gas grill, and seating. Each unit has one assigned parking space w/ample additional parking for owners or visitors. Unit 11 parking is right outside the unit. All hard surface floors. Owner is a non-smoker w/no pets. Kitchen, dining, living and storage closet on 1st level Built in TV center helps maximize the space.Beautiful french doors create abundant natural light! Numerous kitchen cabinets offer extra storage space. Upper level bedroom, bathroom w/ 2 sinks and large closet area with built in storage shelves. Lovely window seat.Space for a desk upstairs and down for remote work! Upgrades -Three panel french doors offer energy efficiency (9/2021) Total replacement of HVAC system and new ductwork to maximize air flow! Includes Wi-Fi control via Trane app (5/2021) Stairs - Wood replacement (5/2021) Interior paint including walls, cabinets, ceiling, crown moldings (2/2021) Built in TV space added (1/2020) Gas water heater (summer 2020) Dishwasher replaced (5/2020) Beautiful custom steel stair railing installed (4/2019) Bathroom pedestal sink installed and tile floor replaced (10/2019) Bedroom - Vanity counter replaced with quartz. Kitchen - Quartz countertops and backsplash (6/2018). HOA is very responsive and cares about the community. Recent HOA property updates- fountain remodel (2023), google fiber installation (2022), mailbox replacement for updated security (2022), lights @entry/exit/walkway security gates updated (2021), exteriors of all buildings repainted (2019) and new roofs for each building (2016/2017).
$395,000
8012 Gault St Austin, TX 78757
- Type:
- Single Family
- Sq.Ft.:
- 1,236
- Status:
- Active
- Beds:
- 3
- Lot size:
- 0.22 Acres
- Year built:
- 1963
- Baths:
- 2.00
- MLS#:
- 1961602
- Subdivision:
- Sunset View Sec 01
ADDITIONAL INFORMATION
Lot is for sale. Significant Fire Damage to the entire structure. Survey is attached. 72' x 134' property. Approximately 9,650 square feet. Excellent location and ideal lot for constructing two homes.
- Type:
- Single Family
- Sq.Ft.:
- 1,959
- Status:
- Active
- Beds:
- 3
- Year built:
- 2022
- Baths:
- 3.00
- MLS#:
- 4862850
- Subdivision:
- Stobaugh Sub
ADDITIONAL INFORMATION
Located in the highly sought-after Crestview neighborhood, this gorgeous new home boasts many high-end upgrades& finishes and NO HOA FEES. Features include an open-concept floor plan with high ceilings & tons of natural light, white oak flooringthroughout, a metal roof, and a private fenced yard. The gourmet kitchen is an entertainer's dream, featuring a centerisland with waterfall quartz countertops, a walk-in pantry, and stainless steel appliances. The cozy primary bedroomhas an ensuite bath with a double vanity, quartz countertops, and a walk-in shower with designer tile & a separate tub.Walking distance to shops & restaurants and a short drive to the Domain, downtown, and the University of Texas.

Listings courtesy of Unlock MLS as distributed by MLS GRID. Based on information submitted to the MLS GRID as of {{last updated}}. All data is obtained from various sources and may not have been verified by broker or MLS GRID. Supplied Open House Information is subject to change without notice. All information should be independently reviewed and verified for accuracy. Properties may or may not be listed by the office/agent presenting the information. Properties displayed may be listed or sold by various participants in the MLS. Listings courtesy of ACTRIS MLS as distributed by MLS GRID, based on information submitted to the MLS GRID as of {{last updated}}.. All data is obtained from various sources and may not have been verified by broker or MLS GRID. Supplied Open House Information is subject to change without notice. All information should be independently reviewed and verified for accuracy. Properties may or may not be listed by the office/agent presenting the information. The Digital Millennium Copyright Act of 1998, 17 U.S.C. § 512 (the “DMCA”) provides recourse for copyright owners who believe that material appearing on the Internet infringes their rights under U.S. copyright law. If you believe in good faith that any content or material made available in connection with our website or services infringes your copyright, you (or your agent) may send us a notice requesting that the content or material be removed, or access to it blocked. Notices must be sent in writing by email to [email protected]. The DMCA requires that your notice of alleged copyright infringement include the following information: (1) description of the copyrighted work that is the subject of claimed infringement; (2) description of the alleged infringing content and information sufficient to permit us to locate the content; (3) contact information for you, including your address, telephone number and email address; (4) a statement by you that you have a good faith belief that the content in the manner complained of is not authorized by the copyright owner, or its agent, or by the operation of any law; (5) a statement by you, signed under penalty of perjury, that the inf
Austin Real Estate
The median home value in Austin, TX is $577,400. This is higher than the county median home value of $524,300. The national median home value is $338,100. The average price of homes sold in Austin, TX is $577,400. Approximately 41.69% of Austin homes are owned, compared to 51.62% rented, while 6.7% are vacant. Austin real estate listings include condos, townhomes, and single family homes for sale. Commercial properties are also available. If you see a property you’re interested in, contact a Austin real estate agent to arrange a tour today!
Austin, Texas 78757 has a population of 944,658. Austin 78757 is less family-centric than the surrounding county with 35.04% of the households containing married families with children. The county average for households married with children is 36.42%.
The median household income in Austin, Texas 78757 is $78,965. The median household income for the surrounding county is $85,043 compared to the national median of $69,021. The median age of people living in Austin 78757 is 33.9 years.
Austin Weather
The average high temperature in July is 95 degrees, with an average low temperature in January of 38.2 degrees. The average rainfall is approximately 34.9 inches per year, with 0.3 inches of snow per year.
