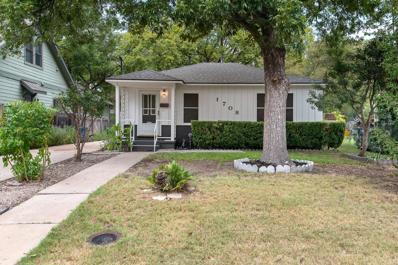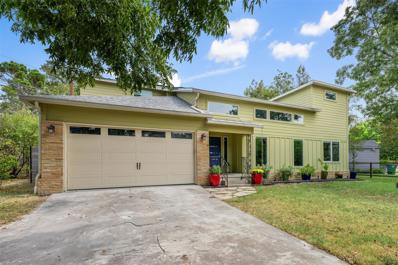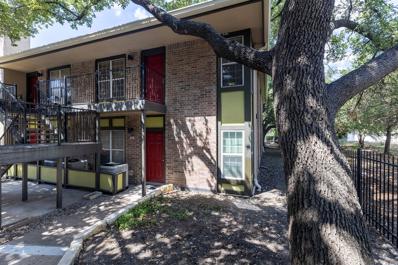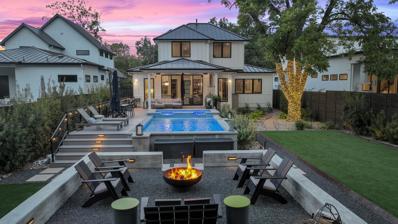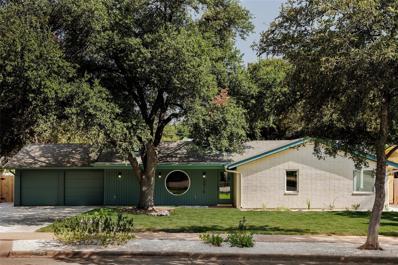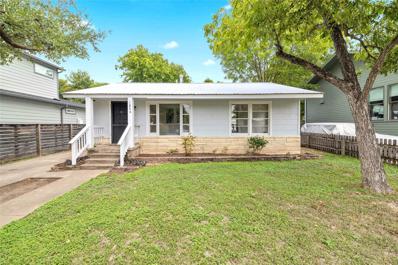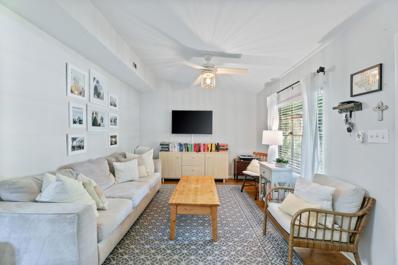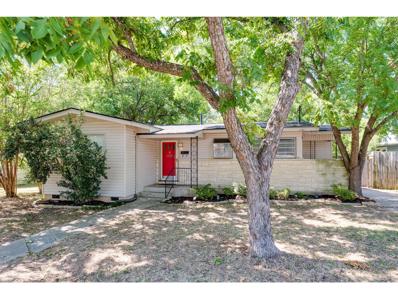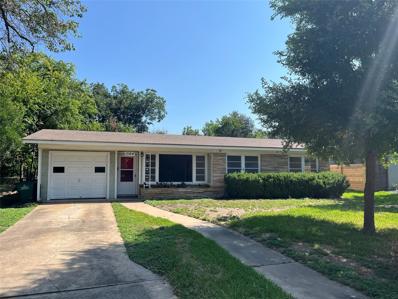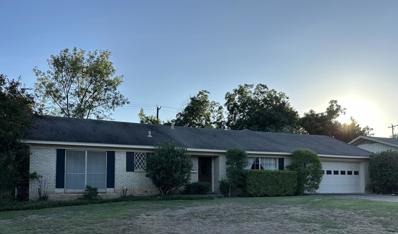Austin TX Homes for Sale
- Type:
- Condo
- Sq.Ft.:
- 1,194
- Status:
- Active
- Beds:
- 2
- Lot size:
- 0.06 Acres
- Year built:
- 1981
- Baths:
- 2.00
- MLS#:
- 5151625
- Subdivision:
- Brandywine Condo Amd
ADDITIONAL INFORMATION
Price drop on the only end unit for sale at the Brandywine, with windows facing South and East.. tons of light! This is a rare layout with HUGE primary bedroom suite with vaulted ceilings & tub and walk-in shower. Living room has cathedral ceilings, skylights and both bedrooms have their own attached bathrooms. Private patio off living room and downstairs bedroom. ---- New air conditioning system & heat pump added in September 2023. All new Decora electrical switches & outlets and new fixtures and interior paint. ---- Property includes kitchen appliances, washer and dryer. ---- Gorgeous primary bedroom has vaulted ceilings, 2 closets and spa-like bath with tub and shower. ---- Ask about financing options!
$665,990
1708 Payne Ave Austin, TX 78757
- Type:
- Single Family
- Sq.Ft.:
- 1,550
- Status:
- Active
- Beds:
- 3
- Lot size:
- 0.16 Acres
- Year built:
- 1950
- Baths:
- 2.00
- MLS#:
- 1936336
- Subdivision:
- Bellaire
ADDITIONAL INFORMATION
1950 Charming home that has so much charm and has had updating to add to the charm. There are three good sized bedrooms,and 2 totally remodeled bathrooms. The master bath has extra room that you can hang clothes and make it with more shelves. There are 2 living areas that are between the adorable galley kitchen with butcher block counters but has the original cabinets with some of the unique features that you only found in that era. The back yard is so spacious with very large trees to sit under and enjoy the morning coffee or the family bbq's. Plenty of room to build the ADU and produce income or have the second home for family. Walk to Brentwood Elementary school. All measurements to be verified by buyer.
$750,000
3004 Mc Elroy Dr Austin, TX 78757
- Type:
- Single Family
- Sq.Ft.:
- 1,868
- Status:
- Active
- Beds:
- 4
- Lot size:
- 0.23 Acres
- Year built:
- 1966
- Baths:
- 2.00
- MLS#:
- 2016158
- Subdivision:
- Allandale Park Sec 9
ADDITIONAL INFORMATION
Spacious, well-maintained ONE STORY home in the heart of coveted Allandale. Wonderfully landscaped corner lot - OVER 10,000 SQFT - with towering mature oak trees, stunning curb appeal, sprinkler system, covered breezy front porch, & fenced back yard featuring a patio off the living/dining area. The open living room features cathedral ceilings, beautiful ceiling beam accents, hardwood floors installed in 2010, & a brick wood-burning fireplace. All FOUR bedrooms on one story - charm abounds throughout! Updated appliances in the kitchen include a gas stove & oven installed in 2018, garbage disposal & water heater in 2021. Entire interior of the home has been freshly painted, all plumbing pipes cleaned out to the street & new roof installed 2024 - ready for move-in! Enjoy all Central Austin has to offer by taking advantage of this incredible value-add opportunity! Walk or bike to Northwest Park (Olympic-sized pool, tennis & basketball courts, picnic areas). Minutes to local restaurants & entertainment. Quiet neighborhood yet with convenient access to major highways (Mopac, 183 & 290)
$1,250,000
7303 Woodrow Ave Austin, TX 78757
- Type:
- Single Family
- Sq.Ft.:
- 2,661
- Status:
- Active
- Beds:
- 4
- Lot size:
- 0.19 Acres
- Year built:
- 1954
- Baths:
- 4.00
- MLS#:
- 8746704
- Subdivision:
- Crestview Add Sec 05
ADDITIONAL INFORMATION
Are you searching for a spacious and versatile haven where you can create unforgettable memories? Look no further! This magnificent home offers an unparalleled opportunity to live comfortably and entertain in style. Nestled on an expansive lot, this home boasts a harmonious blend of modern elegance and classic charm. Step inside to discover a breathtaking living room adorned with soaring vaulted ceilings that bathe the space in natural light. The open-concept layout seamlessly connects the living area to the gourmet kitchen, making it ideal for both everyday living and grand gatherings. The kitchen is a chef's dream, featuring a large center island, a gas stove, and ample counter space for culinary adventures. A versatile game room off the kitchen provides space for more boisterous get togethers away from the private bedrooms. The spacious primary bedroom is conveniently located on the ground floor, providing a tranquil retreat. The en-suite bathroom is a spa-like oasis, complete with dual vanities, a large shower, a relaxing bathtub, and a large walk-in closet. Upstairs, you'll find three additional bedrooms, each offering a comfortable and private space. One of the bedrooms features a convenient Murphy bed, perfect for accommodating guests, and another one has an en-suite bathroom. A loft/ bonus/second living room offers a versatile space for game or movie nights! The expansive backyard is an entertainer's paradise, offering ample space for al fresco dining, backyard barbecues, or simply relaxing. Amazing location, just steps away from the iconic Little Deli, the Violet Crown Coffee and Wine Bar, tons of coffee shops, restaurants, parks! Don't miss out on this incredible opportunity to make this house your home! Roof replaced in 2024. Fridge, Washer, Dryer convey! Lease back would be ideal, if possible, but not a dealbreaker!
- Type:
- Condo
- Sq.Ft.:
- 650
- Status:
- Active
- Beds:
- 1
- Lot size:
- 0.03 Acres
- Year built:
- 1986
- Baths:
- 1.00
- MLS#:
- 9457396
- Subdivision:
- Allandale The
ADDITIONAL INFORMATION
Experience the best of Austin living in this beautifully maintained second-floor corner unit, filled with natural light and an open, airy vibe. The smart layout features a spacious living area, a well-appointed kitchen, and a bedroom with an en suite bath, walk-in closet, and convenient laundry nook. You’ll love the community's pool, fitness center, and serene, tree-lined pathways. The HOA covers common area upkeep, most utilities, cable, and internet, making life easier. Located in a walkable neighborhood near top dining, shopping, and entertainment spots. Low owner turnover reflects happy residents—don’t miss your chance to make this your new home!
$524,900
7708 Easy Wind Dr Austin, TX 78757
- Type:
- Single Family
- Sq.Ft.:
- 1,508
- Status:
- Active
- Beds:
- 3
- Lot size:
- 0.04 Acres
- Year built:
- 2015
- Baths:
- 4.00
- MLS#:
- 9417133
- Subdivision:
- Crestview Station Resub Of Lt
ADDITIONAL INFORMATION
Welcome to 7708 Easy Wind Drive! Nestled in the highly desirable Crestview Station, this beautiful 3-bedroom, 3.5-bathroom home truly has it all. Step inside to a bright and open kitchen featuring quartz countertops, stainless steel appliances, and a center island that’s perfect for entertaining. The hardwood floors flow seamlessly through the living and dining areas, giving the space a cozy yet modern feel. The primary bedroom is conveniently located downstairs and comes with a luxurious walk-in shower and a spacious closet. Upstairs, you'll discover a spacious living area, along with a secondary primary bedroom featuring an en suite bath, plus a third bedroom and an additional bathroom. Parking and storage are easy with both a 1-car garage and a 1-car carport. Crestview Station offers an array of amenities, including coffee cafes, local shops, eateries, parks, bocce ball court, ping pong tables, community garden, parks, playground, and many dog-friendly areas. Enjoy direct access to the Crestview Station METRO Light Rail, providing easy transportation to Downtown, UT, Q2 Stadium, and The Domain. Don’t miss the opportunity to make this stunning property your new home!
$2,100,000
6003 Grover Ave Austin, TX 78757
- Type:
- Single Family
- Sq.Ft.:
- 3,002
- Status:
- Active
- Beds:
- 4
- Lot size:
- 0.27 Acres
- Year built:
- 2022
- Baths:
- 3.00
- MLS#:
- 3726051
- Subdivision:
- Crestview
ADDITIONAL INFORMATION
Discover luxury living at 6003 Grover Ave, a beautiful home of modern elegance in the central neighborhood of Brentwood. A seamless blend of contemporary design & thoughtful living, this home is perfect for those who value style & functionality. The open floor plan features sleek high-end finishes & Lutron lighting throughout. Gourmet kitchen is a chef’s dream, complete with top-of-the-line stainless steel appliances, quartz countertops, a walk-in pantry and spacious island. The living and dining areas are flooded with natural light with floor to ceiling windows, a custom built-in bar & sleek fireplace pair with surround sound system to engage all senses. The luxurious primary suite offers a private sanctuary with a spa-like ensuite bathroom, oversized shower, soaking tub & walk-in closet with a center island for optimal storage and functionality. Additional three bedrooms are generously sized for family, guests, or a home office and a large second living upstairs provides the perfect place for relaxing, a play space or office. Outside, you’ll find a truly impressive, resort-style backyard designed for year-round enjoyment that backs to trees offering gorgeous views and privacy. Enjoy this maintenance-free space with artificial turf, drip irrigation systems and mosquito control system. Take a dip in the sparkling swimming pool, relax in the spa, or host friends and family in the fully equipped outdoor kitchen and custom firepit area. This meticulously designed and landscaped yard sets the perfect backdrop for outdoor gatherings. Two-car garage provides custom storage system, tool bench & epoxy floors. Situated in a prime location with easy access to Austin’s best dining, shopping, and entertainment, with The Domain, Mueller, & Downtown just minutes away. With $200k in improvements, this home is more than just a place to live—it’s an experience. *The finished floor of the home is above the 100 yr flood plain (675.943 ft) at 678.3 ft.
$2,199,995
5914 Fairlane Dr Austin, TX 78757
- Type:
- Single Family
- Sq.Ft.:
- 4,126
- Status:
- Active
- Beds:
- 6
- Lot size:
- 0.28 Acres
- Year built:
- 1959
- Baths:
- 5.00
- MLS#:
- 4095328
- Subdivision:
- Allandale West Sec 04
ADDITIONAL INFORMATION
Thoughtfully renovated + rebuilt mid-century brick ranch in the sought-after Allandale neighborhood, featuring architectural design by Davey McEathron Architecture + interior design/build by Cary Paul Studios. The home includes 1,753 square feet of original space + a 2,373-square-foot addition, emphasizing meticulous attention to detail and a curated blend of modern/unique design elements. The exterior has been transformed with a new roof, custom gutters, Hardie siding, stacked brick, Quaker windows, sliding doors, and custom steel architectural windows, including an accordion window that opens to a buffet countertop for seamless indoor-outdoor entertaining. The modern landscape boasts front irrigation, xeriscaping and new sod, with a permit available for a pool—contact the agent for details. Inside, the original home was taken down to the studs and completely rebuilt, with a new layout that includes updated electrical, plumbing (including sewer), HVAC, spray foam insulation, and level 5 drywall. Engineered hickory hardwood flooring and boutique tiles throughout, complemented by custom-designed, locally crafted cabinetry and closets. This spacious home features 6 bedrooms, 4.5 bathrooms, and over 4,100 square feet of conditioned space all on one level, making it perfect for both entertaining and living/working. Among the many custom details are a flexible space with a curved wall and built-in desk, a stunning round window, a powder bath with a refurbished mid-century vanity and vintage European light fixture, a kitchen with paneled fridge and dishwasher, a custom-built butler's pantry, a coffee bar with beautiful marble countertops, and a wet bar with striking details. A light-filled enclosed hallway leads to an attached casita with a kitchenette, separate bedroom, full bath, spacious closet, side-by-side laundry, and architectural wood-clad ceilings. Originally designed as the personal home of the builder, this exceptional property is not to be missed.
- Type:
- Condo
- Sq.Ft.:
- 1,001
- Status:
- Active
- Beds:
- 2
- Lot size:
- 0.06 Acres
- Year built:
- 1977
- Baths:
- 2.00
- MLS#:
- 6326982
- Subdivision:
- Putnam Square Condo
ADDITIONAL INFORMATION
New price! This charming 2-bed, 2-bath condo with low HOA fees is packed with recent updates: new roof, windows, HVAC, flooring, French doors, interior paint, water heater, and appliances, including refrigerator and microwave. The stylish kitchen with quartz countertops and a breakfast bar flows into a cozy living area with a sleek fireplace. Spacious bedrooms with walk-in closet and ceiling fans each offer ensuite baths—plus, the secondary bath is guest-accessible. Additional perks include in-unit laundry, an end-unit location for extra privacy, and a large fenced-in patio, plus a spacious storage unit and two parking spaces. Very pet-friendly! Live the 78757 vibe with Burnet Rd and Anderson Ln minutes away, near local favorites like Hopdoddy, Pinthouse Pizza, and Yard Bar. With easy access to H-E-B, The Domain, Q2 Stadium, and major highways, Austin is at your fingertips. Your perfect blend of comfort, style, and Austin energy—come see it today and fall in love!
- Type:
- Condo
- Sq.Ft.:
- 840
- Status:
- Active
- Beds:
- 2
- Lot size:
- 0.05 Acres
- Year built:
- 1981
- Baths:
- 1.00
- MLS#:
- 8888538
- Subdivision:
- Ashdale Gardens Condo
ADDITIONAL INFORMATION
Beautiful Two bedroom apartment in the hart of Crestview. . Ecobee energy efficient thermostat, low e windows, spray foam in the attic, Refrigerator & stackable W/D convey. FHA approved. Low HOA dues which cover Water, Trash removal, cable TV, and internet. Enjoy your pool, walk to the Drafthouse, Hopdaddy, & the Metro bus to UT & Downtown which is off Ashdale Dr., Burnet Road, & Anderson Lane.
- Type:
- Single Family
- Sq.Ft.:
- 1,100
- Status:
- Active
- Beds:
- 2
- Lot size:
- 0.08 Acres
- Year built:
- 2024
- Baths:
- 3.00
- MLS#:
- 1638433
- Subdivision:
- Crestview Add Sec 08
ADDITIONAL INFORMATION
Discover a dream contemporary/modern home in a prime Austin location, fully turn-key and just mins away from Crestview Station, Brentwood Park and swimming pool, Little Deli Pizza, and Crestview shopping center This modern masterpiece exudes charm and sophistication, starting with an eye-catching gated entry, chic landscaping, and a sleek, modern garage door that enhances the curb appeal. Step inside to a luminous, open-concept layout featuring polished concrete flooring and black ceiling fans for a touch of urban flair. Natural light streams through the unique windows, creating a warm and inviting atmosphere. The spacious living room flows seamlessly into a luxurious kitchen designed to impress. With ample storage, stunning quartz countertops, stainless steel gas appliances, elegant gold hardware, and a central island illuminated by modern pendant lights, this kitchen is both functional and stylish — perfect for casual family meals or entertaining guests. Upstairs, you’ll find two generously sized bedrooms, each with its own walk-in closet and modern, private en-suite bath, offering a personal retreat for relaxation. The scenic backyard, complete with a covered patio, offers the perfect setting for unwinding after a long day or hosting a lively BBQ with friends. This home is truly a blend of style, comfort, and convenience in a coveted location!**NEXT DOOR LOT CAN BE PURCHASED TOGETHER WITH UNIT B**
$388,000
3101 Steck Ave Austin, TX 78757
- Type:
- Single Family
- Sq.Ft.:
- 1,040
- Status:
- Active
- Beds:
- 3
- Lot size:
- 0.17 Acres
- Year built:
- 1970
- Baths:
- 2.00
- MLS#:
- 4643920
- Subdivision:
- Northtowne West Sec 05
ADDITIONAL INFORMATION
Rare opportunity in North Shoal Creek! This classic, one-story home is nestled on a tree-lined street located less than 10 mins from downtown Austin! Boasting three bedrooms, one and a half baths, and a large private back yard, this home presents a fantastic opportunity! The living room is open to the breakfast nook and kitchen, and cozily tucked away at the back of the house are 3 bedrooms and the bathrooms. The primary bedroom has plenty of natural light from the many windows. In the same hallway are two nicely sized secondary bedrooms. Out back, the home reveals a generously sized yard with scattered towering oak trees, a wooden privacy fence and 2 large sheds that are in great shape for additional storage. This property is a prime opportunity for someone with a keen eye for potential! New Roof in 2020 with warranty. Estate Sale. Great Location!!
$675,000
1806 Madison Ave Austin, TX 78757
- Type:
- Single Family
- Sq.Ft.:
- 1,543
- Status:
- Active
- Beds:
- 3
- Lot size:
- 0.15 Acres
- Year built:
- 1952
- Baths:
- 1.00
- MLS#:
- 4193228
- Subdivision:
- Crestview Add Sec 03
ADDITIONAL INFORMATION
Don't miss this charming main house + guest house in the coveted community of Crestview! Incredible opportunity to live or invest in Central Austin with an ADU! The 3 bedroom, 1 bathroom main house offers a spacious 1,543 square feet with an open floor plan featuring updates throughout. The large foyer doubles as a flexible living space to greet guests. The kitchen boasts stainless steel appliances and overlooks the dining area and living room, perfect for entertaining family and friends. Host dinner parties in the large dining area or step outside to unwind in the evenings. Retreat to the living room to relax near the fireplace. The largest of the 3 bedrooms is the primary bedroom. Plus there's an adjacent full bath. Outside beckons with a covered patio and private backyard. A few short steps away, the 3 bedroom, 1.5 bathroom guest house offers 1,100 square feet of living space. The main floor entry opens to reveal an oversized living area, kitchen with stainless steel appliances, and half bath. The second floor of the guest house features 3 bedrooms, 1 full bathroom, and a stackable laundry area for added convenience for both short-term and long-term guests. The long driveway provides plenty of parking. Take a short walk to Brentwood Park to cool off in the swimming pool, play a game of basketball or indulge in an afternoon snack at the picnic areas. Enjoy dinner at the local eateries such as Yard Bar and Fonda San Miguel, or grab groceries from HEB just 5 minutes down the road. Bike the beautiful University of Texas campus only about 15 minutes away or St. Edward's about 25 minutes away! Plus, you're only about 20 minutes from Austin-Bergstrom International Airport for any travel plans.
$445,000
1511 Fairfield Dr Austin, TX 78757
- Type:
- Single Family
- Sq.Ft.:
- 1,150
- Status:
- Active
- Beds:
- 3
- Lot size:
- 0.19 Acres
- Year built:
- 1960
- Baths:
- 1.00
- MLS#:
- 6794487
- Subdivision:
- Wooten Park Sec 05
ADDITIONAL INFORMATION
Wonderful opportunity in the heart of North-Central Austin in the Wooten Park neighborhood. This charming single-story home has great curb appeal, nice lay-out with bright natural light, hardwood floors and a flat spacious yard with a patio & pergola to boot! Owner updates include: new roof (August 2024), landscaping, privacy fence, electrical updates, noise-reducing windows & HVAC (2022) and more. Prime location just 8 miles from Downtown with proximity to tons of entertainment and shopping including the Alamo Drafthouse, Domain, Q2 Stadium, the Arboretum & more. Pride in ownership shows, must see this gem!
- Type:
- Condo
- Sq.Ft.:
- 852
- Status:
- Active
- Beds:
- 2
- Lot size:
- 0.26 Acres
- Year built:
- 1955
- Baths:
- 1.00
- MLS#:
- 9703943
- Subdivision:
- Brentwood
ADDITIONAL INFORMATION
This darling Brentwood Bungalow with bamboo floors and designer touches throughout will melt your heart! The sprawling private backyard promotes your zen state of mind surrounded by towering trees and a view of the creek. Brentwood is a trendy and popular neighborhood in north central Austin with a strong sense of community which fits perfectly with the Austin vibe. Top-rated schools and the nearby nine-acre Brentwood Park with tennis courts, playgrounds, basketball courts, volleyball court, swimming pool and the Arroyo Seco creek running through the neighborhood are the main attractions. The Violet Crown Festival is a neighborhood tradition and each Christmas the creek is decorated with luminarias - a beautiful site to behold! Treat yourself to this rare opportunity to live where Austin plays! *Association fees are the home insurance for the property covering everything on the exterior.
$2,399,999
1502 Choquette Dr Austin, TX 78757
- Type:
- Single Family
- Sq.Ft.:
- 3,672
- Status:
- Active
- Beds:
- 5
- Lot size:
- 0.31 Acres
- Year built:
- 2024
- Baths:
- 4.00
- MLS#:
- 6257203
- Subdivision:
- Bellaire Heights
ADDITIONAL INFORMATION
This stunning 2-story modern on a sprawling corner lot in the heart of Crestview, is ideal for families seeking a sophisticated yet hardworking home. Spanning 3,672 square feet, this residence offers a thoughtfully designed layout with tons of storage and flexibility. The main level features a spacious primary bedroom suite, along with an optional 5th bedroom that doubles as a versatile study or office, complete with a walk-in closet. The living area boasts a stone-clad fireplace framed by exquisite built-in walnut cabinetry and shelves, providing a warm and inviting focal point. The kitchen includes a generous walk-in pantry and top of the line JennAir appliances. The living room, kitchen and primary bathroom all showcase elegant “book match” walnut cabinetry, adding a touch of luxury throughout. A convenient powder room off the kitchen seamlessly connects to the backyard, offering easy access for future poolside enjoyment. With permits already in place, the potential for adding a pool is ready to be realized. The generous back patio includes a summer kitchen and ample space, making it an ideal setting for entertaining and outdoor gatherings. Three additional bedrooms are located upstairs, with two bathrooms, a flex space and lots of built-in storage. A large mudroom equipped with ample cabinetry and hook storage sits right off the garage next to a generously sized utility room. The front entry is highlighted by a custom handcrafted pivot door system from Swing Door Company, crafted from douglass fir and mahogany, featuring a grand sidelite and transom that set the tone for the spaciousness within. Situated on a 0.311-acre lot, one of the largest in the neighborhood, this home offers ample outdoor space to complement its impressive interior. Don’t miss your chance to own this exquisite blend of modern design and classic craftsmanship in charming Crestview.
$699,000
1405 Brentwood St Austin, TX 78757
- Type:
- Single Family
- Sq.Ft.:
- 1,602
- Status:
- Active
- Beds:
- 3
- Lot size:
- 0.25 Acres
- Year built:
- 1953
- Baths:
- 2.00
- MLS#:
- 7195772
- Subdivision:
- Violet Crown Heights Sec 01
ADDITIONAL INFORMATION
A Fixer-Upper’s dream with Expansive Lot in the Highly Sought-After Crestview Neighborhood and an over 1600 sqft home!!! Welcome to 1405 Brentwood Street, nestled in the heart of one of Austin's most desirable communities—the Crestview neighborhood. This fantastic opportunity allows you to create your dream home on a spacious .254-acre lot with wide open space in the backyard for potential ADU, adding onto existing home, or a developer starting from scratch. The 3-bedroom, 2-bath house is an ideal fixer-upper for those looking to personalize their space. The highlight of this property is the large, unimpeded lot, offering plenty of room for expansion, gardening, or adding personal touches to your outdoor living area. Imagine the possibilities in a neighborhood that epitomizes a charming urban-suburban mix! Living in Crestview means being at the center of it all. Just a couple block stroll to the vibrant Violet Crown Wine Bar & Coffee Shop and the iconic Little Deli & Pizzeria. Convenient rail service offers an easy commute to downtown Austin and the University of Texas, making it perfect for young professionals and university staff. The area is highly walkable and bike-friendly. Zoned for the brand-new Brentwood Elementary, and featuring numerous parks with picnic tables, ample green space, a playscape, basketball and tennis courts, and walking trails, Crestview is the perfect place for families. The streets of Crestview are lined with beautiful trees and mid-century homes built for veterans returning from WWII, giving the community a unique historical charm. Don't miss out on this dream opportunity to build your perfect home in Crestview. With its fantastic lot, central Austin location, and unparalleled walkability, 1405 Brentwood Street is your chance to invest in one of Austin's most historic and charming neighborhoods.
- Type:
- Condo
- Sq.Ft.:
- 1,835
- Status:
- Active
- Beds:
- 3
- Lot size:
- 0.21 Acres
- Year built:
- 2023
- Baths:
- 3.00
- MLS#:
- 9004114
- Subdivision:
- Crestview Add Sec 01
ADDITIONAL INFORMATION
Discover modern indulgence in the heart of Crestview-Brentwood. This new construction home offers a spacious kitchen with a walk-in pantry, soft-close cabinets. The quartzite peninsula is perfect for entertaining and connecting with guests. Energy-efficient features like upgraded spray foam insulation and Anderson windows ensure a comfortable and eco-friendly living space. The primary suite boasts an oversized bedroom, dual vanity, walk-in shower, and a generous closet. A guest bedroom with a private bath and walk-in shower is ideal for short or long-term visitors. Enjoy the convenience of walking to local shops, restaurants, and the Light Rail station. With a 1/2/10 Builder Warranty, you can have peace of mind in your new home. Unit B is also for sale. It is currently off market.
- Type:
- Condo
- Sq.Ft.:
- 1,845
- Status:
- Active
- Beds:
- 3
- Lot size:
- 0.22 Acres
- Year built:
- 2023
- Baths:
- 3.00
- MLS#:
- 7840156
- Subdivision:
- Crestview Add Sec 01
ADDITIONAL INFORMATION
Incredible modern new construction located in the heart of Crestview-Brentwood. The style you want with the quality you deserve. Upgraded spray foam insulation and Anderson windows to keep energy efficiency at peak levels. Spacious Kitchen includes a walk-in pantry perfectly located to keep the chef in you connected to family and guests at all times. With soft close cabinets and drawers this kitchen has all the high end features you're looking for. The large Quartzite kitchen peninsula is perfect for entertaining guests while keeping you engaged with everyone in the living room, patio and front yard. With the appliance package in place this home is waiting for you to move in and start living your best life in the highly desirable Crestview-Brentwood area with A+ schools and award winning dining. The sliding glass doors lead to the carport patio and the spacious fenced in front yard. The oversized second floor primary bedroom with dual vanity en-suite, walk-in shower will make the everyday feel like spa day. The cozy walk-in closet has been generously organized to meet all your daily and nightlife garments needs, and Yes there is room for his stuff too. ;0) The downstairs bedroom offers a private bath, with a walk in shower, for short and long term guests. engineered hardwoods throughout, Walk to Little Deli, Crestview Minimax, Stiles Switch BBQ, Crestview Light Rail station. Ask about the 1/2/10 Builder Warranty. 1104-B Justin Lane is the staged Model. Unit B is also for sale. It is currently off market. All photos with furniture have been virtually staged
$593,900
1504 Princeton Ave Austin, TX 78757
- Type:
- Single Family
- Sq.Ft.:
- 1,080
- Status:
- Active
- Beds:
- 3
- Lot size:
- 0.21 Acres
- Year built:
- 1955
- Baths:
- 1.00
- MLS#:
- 9329515
- Subdivision:
- Crestview Add Sec 10
ADDITIONAL INFORMATION
One great updated mid century home with 3 bedrooms surprisingly great closet space, 1 bath, good sized eat-in kitchen with pantry and all appliances plus a 1 car garage. The main living area is large with many windows and open to the kitchen and dining area and feels larger than it is. The entire home is full of windows and natural light. The original restored vintage wood floors run throughout the home, less the wet areas mentioned, and the result of their restoration will not disappoint.The update included full bath renovation, interior paint including walls, ceilings and trim Updated kitchen includes quartz countertop, stainless sink, dishwasher, tile backsplash and tile flooring throughout the kitchen and adjoining dining area. Even includes a stainless refrigerator. A sliding door that leads out to the back yard and patio was replaced with an energy efficient double paned glass model. There is also a door off the dining area out to the garage and the laundry hookups. Due to worn porcelain,the original bath fixtures had to be removed, , so the whole room and fixtures were replaced, including the tub. All of the HVAC air ducts and registers were replaced as well as insulating the attic for energy savings. The yard is large and fully fenced with a large garden area. There is also an automatic sprinkler covering the entire yard. The neighborhood has many tall trees and you'll notice that it is very walkable. I fact a few of Austin's best restaurants are within walking distance. The neighborhood is convenient to all major roadways, restaurants and all kinds of shopping, schools, churches and Austin Q2 Stadium. The entire package makes for a home that is move-in ready and available for a quick close.
$1,849,000
1918 Payne Ave Austin, TX 78757
Open House:
Saturday, 1/11 1:00-4:00PM
- Type:
- Single Family
- Sq.Ft.:
- 3,240
- Status:
- Active
- Beds:
- 4
- Lot size:
- 0.16 Acres
- Year built:
- 2024
- Baths:
- 4.00
- MLS#:
- 6846070
- Subdivision:
- Bellaire
ADDITIONAL INFORMATION
Welcome to Paradisa’s new stunning 4-bedroom, 4-bathroom traditional-style home, where timeless elegance meets modern luxury. Nestled in a beautifully landscaped yard that feels like a Garden and Home magazine feature, this pool home is designed for comfort and style. The expansive kitchen with a wine fridge seamlessly flows into the light-filled living room, offering picturesque views of the sparkling pool. The primary suite is a private retreat overlooking the serene backyard and features a spa-inspired bathroom with oak cabinetry, marble floors, and walls bathed in natural light. Upstairs, a guest suite with its own bathroom provides privacy and convenience, while the versatile bonus room offers endless possibilities for your lifestyle needs. This home is a true masterpiece, blending traditional charm with contemporary amenities. Full intelligent home automation, pre-wired for surround sound, exterior security cameras, Cat6 ethernet wiring, and security. Built to maximize the home's efficiency, foam insulation is used in the exterior walls, garage, roof, and batt insulation on all interior walls. Other green features include a highly efficient HVAC system with Aprilaire (fresh air intake), tankless hot water, automatic irrigation with a bubbler for plants, and a complete gutter system.
$2,395,000
6813 Joyce St Austin, TX 78757
- Type:
- Single Family
- Sq.Ft.:
- 3,467
- Status:
- Active
- Beds:
- 4
- Lot size:
- 0.2 Acres
- Year built:
- 2024
- Baths:
- 5.00
- MLS#:
- 8509007
- Subdivision:
- Green Acres
ADDITIONAL INFORMATION
Welcome to 6813 Joyce St, a unique modern residence that has been thoughtfully designed and carefully crafted by boutique design/build firm, Chrear. Centrally located in the highly sought-after Allandale neighborhood, this residence offers the best of both worlds: impeccable interior design that blends Mediterranean modern with Scandinavian comfort in a convenient urban Austin setting. While the main home is complete, the 1 room + full bath casita unit, covered patio, and pool are 30 days from completion. Upon entry, you're immediately greeted by an oversized, custom white oak door, which isn't the only oversized feature of this home. Floor-to-ceiling windows bring light in from every corner - the perfect complement to a well-thought-out and carefully considered open floor plan. Throughout the home, you'll find the perfect combination of intimate spaces complimented by unique features and open flow between. Enjoy indoor/outdoor living and a floor plan that's ideal for entertainment, hosting, and gatherings. Just off the family room is a large outdoor patio and a private fenced backyard with a modern pool. The kitchen features a working pantry with ample storage, imported marble countertops, a state-of-the-art appliance package, and custom white oak cabinetry. The living room boasts a custom, lime-washed fireplace, floor-to-ceiling windows, and soaring ceilings that vault from 19ft to 24ft! The first floor also features a front office, guest bedroom and bath, and large primary bedroom suite. The spacious primary suite and stunning spa-like primary bathroom offer luxury that is unmatched in the area. Hand-crafted oak stairs lead you to the second floor where you'll find a large second living space, two additional bedrooms with en-suite bathrooms, and tree-lined window views. Throughout the home you'll find carefully curated tile and fixture selections, level 5 drywall finish, XL epoxy garage, and design touches that make this feel like a custom home.
$895,000
5906 Rickey Dr Austin, TX 78757
- Type:
- Single Family
- Sq.Ft.:
- 2,268
- Status:
- Active
- Beds:
- 4
- Lot size:
- 0.28 Acres
- Year built:
- 1959
- Baths:
- 3.00
- MLS#:
- 2956592
- Subdivision:
- Allandale West Sec 04
ADDITIONAL INFORMATION
Welcome to your charming oasis in the heart of Austin! Nestled in a prime central Austin neighborhood, this delightful one-story home offers a unique blend of comfort and potential. Boasting 4 spacious bedrooms and 3 full baths, this residence stands out in the area with its rare and sought-after layout. Step inside to discover an inviting great room, an exquisite addition featuring gleaming hardwood floors and a stunning rock fireplace – perfect for cozy evenings and family gatherings. The expansive living room, dining room, and great room provide an ideal setting for entertaining guests and creating cherished memories. The exterior of this home is equally impressive, showcasing timeless brickwork that exudes character and charm. Imagine summer evenings spent on the back brick patio, enjoying alfresco dinners and lively entertainment in a serene and private setting. While this home offers incredible potential, it awaits your personal touch to make it truly shine. The plumbing system, kitchen, and bathrooms are ready for updates, providing an excellent opportunity to customize and modernize to your taste. Priced competitively, this property allows you the flexibility to invest in these enhancements and increase its value. Set on a large and wide lot, this home presents endless possibilities. Whether you envision renovating the existing structure or embarking on a new construction project, this property offers a canvas for your dreams to come to life. Don’t miss out on this exceptional opportunity to own a piece of central Austin’s charm and potential. Schedule your viewing today and imagine the endless possibilities that await you in this captivating home!
$1,949,000
1502 Princeton Austin, TX 78757
Open House:
Saturday, 1/11 1:00-4:00PM
- Type:
- Single Family
- Sq.Ft.:
- 3,113
- Status:
- Active
- Beds:
- 5
- Lot size:
- 0.2 Acres
- Year built:
- 2024
- Baths:
- 4.00
- MLS#:
- 7649821
- Subdivision:
- Crestview Add Sec 10
ADDITIONAL INFORMATION
Discover unparalleled luxury and smart living in this exceptional home built by Paradisa. The kitchen is a chef's dream, featuring a large island, professional-grade appliances, and a walk-in pantry. It also includes a stylish bar connecting the dining area, perfect for casual dining and entertaining. The home features premium Anderson windows and doors, complemented by stunning wide plank oak flooring throughout. The primary suite is a true retreat, overlooking the spacious yard, pool, spa, and manicured landscape. It features a spa-like bath, offering a sanctuary of relaxation. The versatile flex room is perfect for a second living room, playroom, or home office, offering endless possibilities for your lifestyle needs. Experience unmatched comfort with fully insulated walls throughout the home, including the interior walls and garage. The automatic sprinklers with bubblers ensure your garden stays lush and vibrant year-round. Indulge in the heated spa and pool, effortlessly controlled with Pentair pool equipment via your smartphone, and enjoy the convenience of a dedicated pool bath. The fully fenced yard provides privacy, while the covered rear patio with a built-in outdoor kitchen is perfect for hosting unforgettable gatherings. All interior doors are 8' solid core, adding a touch of sophistication to every room. As a bonus, the buyer can choose a top-of-the-line green egg or BBQ for the outdoor kitchen. Step into the spacious 2-car garage, boasting commercial-grade epoxy flooring and MyQ technology for seamless app control. The versatile loft area is perfect for a second living room, playroom, or home office, offering endless possibilities for your lifestyle needs. Full smart home integration, complete with pre-wiring for surround sound inside and outside.
- Type:
- Condo
- Sq.Ft.:
- 576
- Status:
- Active
- Beds:
- 1
- Lot size:
- 0.03 Acres
- Year built:
- 1986
- Baths:
- 1.00
- MLS#:
- 1166212
- Subdivision:
- The Allandale
ADDITIONAL INFORMATION
Located on the 2nd level, this 1 bed, 1 bath condo features 576 sq ft of living space, designed with an open floor plan that makes the most of every square foot. The galley style kitchen with granite countertops and breakfast bar is perfect for meal prep or casual dining. The bedroom offers an ensuite bath with stackable washer/dryer. Refrigerator, washer and dryer all are included! Take advantage of the community amenities, including a clubhouse and a pool. Conveniently located just a short walk from major shopping centers, restaurants, and Rosedale School.

Listings courtesy of Unlock MLS as distributed by MLS GRID. Based on information submitted to the MLS GRID as of {{last updated}}. All data is obtained from various sources and may not have been verified by broker or MLS GRID. Supplied Open House Information is subject to change without notice. All information should be independently reviewed and verified for accuracy. Properties may or may not be listed by the office/agent presenting the information. Properties displayed may be listed or sold by various participants in the MLS. Listings courtesy of ACTRIS MLS as distributed by MLS GRID, based on information submitted to the MLS GRID as of {{last updated}}.. All data is obtained from various sources and may not have been verified by broker or MLS GRID. Supplied Open House Information is subject to change without notice. All information should be independently reviewed and verified for accuracy. Properties may or may not be listed by the office/agent presenting the information. The Digital Millennium Copyright Act of 1998, 17 U.S.C. § 512 (the “DMCA”) provides recourse for copyright owners who believe that material appearing on the Internet infringes their rights under U.S. copyright law. If you believe in good faith that any content or material made available in connection with our website or services infringes your copyright, you (or your agent) may send us a notice requesting that the content or material be removed, or access to it blocked. Notices must be sent in writing by email to [email protected]. The DMCA requires that your notice of alleged copyright infringement include the following information: (1) description of the copyrighted work that is the subject of claimed infringement; (2) description of the alleged infringing content and information sufficient to permit us to locate the content; (3) contact information for you, including your address, telephone number and email address; (4) a statement by you that you have a good faith belief that the content in the manner complained of is not authorized by the copyright owner, or its agent, or by the operation of any law; (5) a statement by you, signed under penalty of perjury, that the inf
Austin Real Estate
The median home value in Austin, TX is $577,400. This is higher than the county median home value of $524,300. The national median home value is $338,100. The average price of homes sold in Austin, TX is $577,400. Approximately 41.69% of Austin homes are owned, compared to 51.62% rented, while 6.7% are vacant. Austin real estate listings include condos, townhomes, and single family homes for sale. Commercial properties are also available. If you see a property you’re interested in, contact a Austin real estate agent to arrange a tour today!
Austin, Texas 78757 has a population of 944,658. Austin 78757 is less family-centric than the surrounding county with 35.04% of the households containing married families with children. The county average for households married with children is 36.42%.
The median household income in Austin, Texas 78757 is $78,965. The median household income for the surrounding county is $85,043 compared to the national median of $69,021. The median age of people living in Austin 78757 is 33.9 years.
Austin Weather
The average high temperature in July is 95 degrees, with an average low temperature in January of 38.2 degrees. The average rainfall is approximately 34.9 inches per year, with 0.3 inches of snow per year.

