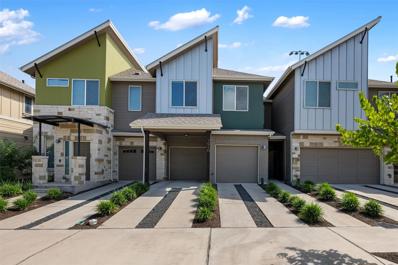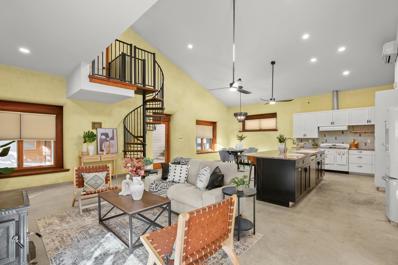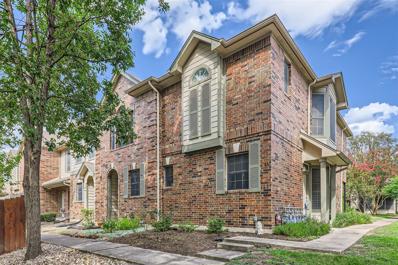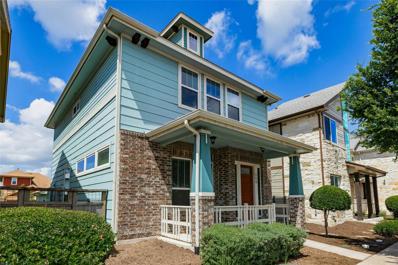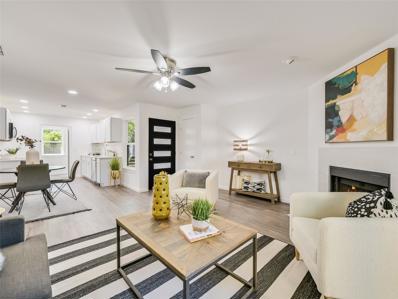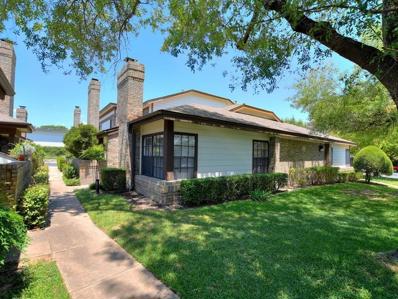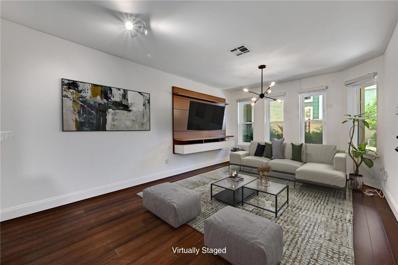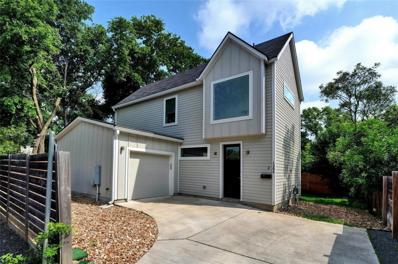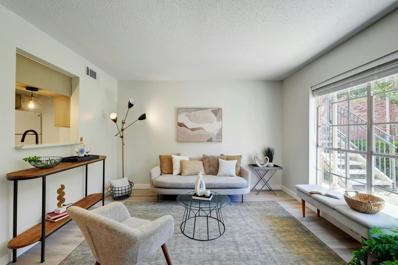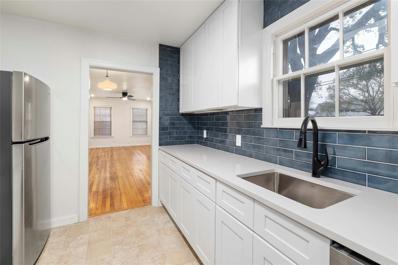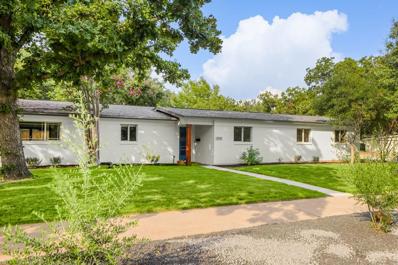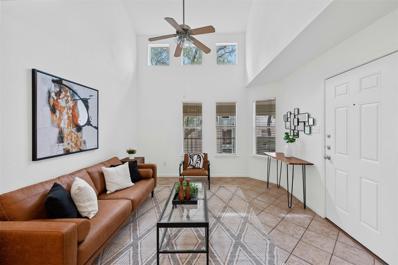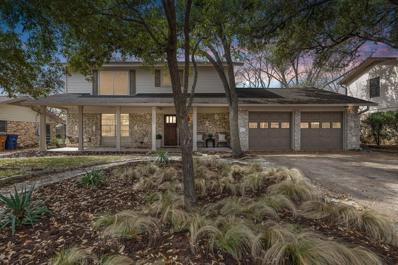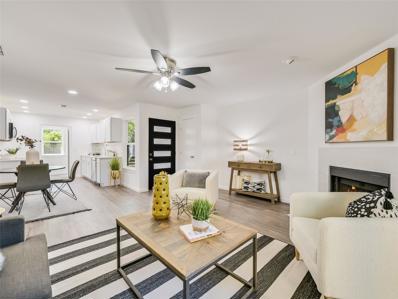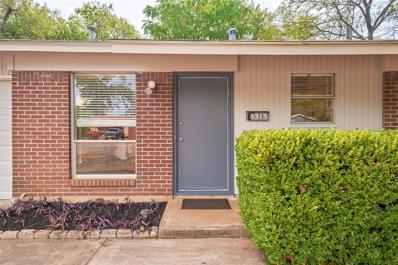Austin TX Homes for Sale
- Type:
- Condo
- Sq.Ft.:
- 1,778
- Status:
- Active
- Beds:
- 3
- Lot size:
- 0.11 Acres
- Year built:
- 2015
- Baths:
- 3.00
- MLS#:
- 9002281
- Subdivision:
- Crestview
ADDITIONAL INFORMATION
New start in 2025?? A truly enchanting outdoor space highlights this Crestview home you've been waiting for. Invite your friends, park on the large driveway leading to a 2 car garage, and start your housewarming party under the twinkling lights and shade of the backyard. The exceptional tree canopy along with meticulous landscaping, hardscaping, sprinkler system, and patio built-ins mean you are ready from Day 1. Hosting is easy in the open living and kitchen space, with gleaming concrete floors, loads of cabinetry and storage, real dining area, and the central island for gathering. There's a half bathroom downstairs, laundry is downstairs, and the garage fits two cars with additional room for projects and storage. Upstairs off the landing are the three bedrooms, each with well appointed closets. The primary has a walk-in closet, is spacious enough for a king bed, and the ensuite bathroom has double vanities with a walk-in shower. Close to metro station at Crestview and bus station hub nearby, Brentwood park and pool as well, with easy access to Lamar, Burnet, and 183. You'll love your new neighborhood!
- Type:
- Condo
- Sq.Ft.:
- 850
- Status:
- Active
- Beds:
- 1
- Lot size:
- 0.01 Acres
- Year built:
- 2017
- Baths:
- 1.00
- MLS#:
- 6323346
- Subdivision:
- Burnet 64
ADDITIONAL INFORMATION
Great price improvement as of 12/16/245. The unit overlooks the original Poodle Dog Lounge (now the Aristocrat) This condo comes fully furnished, with furniture options negotiable to suit your preferences. Don't miss the opportunity to make this exceptional unit your new home! **Key Features:** - Top floor unit with 180-degree views of downtown Austin and the Hill Country - 1 bedroom with a large walk-in closet - Stackable washer and dryer - Spacious galley bath with tub and vanity - Two floor-to-ceiling balcony doors - Tandem designated parking space - Fully furnished (furniture negotiable) Stunning Penthouse at 6444 Burnet Rd. #509 Experience luxury living in this exceptional 1-bedroom penthouse located on the top floor of the prestigious 6444 Burnet Condominiums. This exclusive unit boasts a wraparound double balcony offering unparalleled 180-degree views of both the vibrant downtown Austin skyline and the serene Hill Country. Situated in the heart of Austin, this penthouse is within walking distance to iconic Austin shops, award-winning restaurants, and a short stroll to HEB. Plus, a quick Uber ride will take you anywhere downtown in minutes. The unit comes fully furnished and features a brand-new air conditioner installed in late 2023, ensuring you stay comfortable year-round. Private and Secure: Benefit from private, gated garage parking, offering both convenience and peace of mind. The unit includes a brand new stackable washer and dryer for added convenience. The expansive galley bath boasts a relaxing tub and a sleek vanity, providing a spa-like retreat within your home. Air conditioner new as of summer of 23 Natural light floods the living space through two floor-to-ceiling balcony doors, creating a bright and airy atmosphere. Schedule your private showing today!
- Type:
- Single Family
- Sq.Ft.:
- 1,034
- Status:
- Active
- Beds:
- 2
- Lot size:
- 0.07 Acres
- Year built:
- 1952
- Baths:
- 1.00
- MLS#:
- 5748814
- Subdivision:
- Bowling Green
ADDITIONAL INFORMATION
A charming Austin cottage with an even sweeter price. With original hardwood floors, a beautifully preserved vintage bathroom, and a reconfigured, contemporary kitchen, this 1950s bungalow is the perfect balance of old and new. Located in the desirable north-central Wooten neighborhood, the home is a stone’s throw from the Domain, as well as an easy walk to Burnet Middle School and Austin’s iconic Bartlett's Restaurant. The open floor plan makes for easy entertaining, while the fenced front yard offers opportunity for gardening and outdoor living.
$595,000
7910 Wildcat Pass Austin, TX 78757
- Type:
- Townhouse
- Sq.Ft.:
- 1,698
- Status:
- Active
- Beds:
- 3
- Lot size:
- 0.05 Acres
- Year built:
- 2016
- Baths:
- 3.00
- MLS#:
- 2648743
- Subdivision:
- Crestview Station Resub Of Lt
ADDITIONAL INFORMATION
Please text/call listing agent with questions. This townhome is super convenient to the light rail station in Crestview for your downtown commute or to Q2 Stadium and everything in between. Spacious floor plan offers room to entertain and the bonus loft area upstairs is great for a home office, gym or playroom. The cozy private backyard has a fun putting green and covered patio with a fan for those hot summer evenings. The community common areas are well maintained and provide lots of extra outdoor space. Unlike most townhome communities, Crestview Station offers plenty of additional guest parking aside from the garage and driveway spaces. There are many restaurants and retail establishments within a short walk or drive. This townhome is move in ready and priced to sell!
$875,000
913 Taulbee Ln Austin, TX 78757
- Type:
- Single Family
- Sq.Ft.:
- 2,592
- Status:
- Active
- Beds:
- 5
- Lot size:
- 0.25 Acres
- Year built:
- 2010
- Baths:
- 5.00
- MLS#:
- 8570448
- Subdivision:
- Northgate Add
ADDITIONAL INFORMATION
Welcome to a special and unique home , priced well below market value! This energy efficient home, built from straw bales, is both sturdy and equipped with all the modern comforts you could wish for. Eco-chic living is a breeze with solar panels, radiant heat floors, and a rain barrel water collection system, keeping you cozy and sustainable all year round. Each bedroom has its own exterior access and ensuite bath, perfect for privacy. The primary bedroom even boasts a sunroom for your morning coffee rituals, while the top-floor office space is bathed in natural light, inspiring creativity and productivity. This charming abode offers 5 bedrooms and 4.5 baths, making it ideal for co-op living or owner occupancy. The vintage Chambers stove from the 1950s adds a nostalgic touch to the modern kitchen, and the utility sink and cabinets in the laundry room provide practicality and extra storage. Modern amenities like a tankless water heater and water softener make living green a delight. Located just a 7-minute walk from the beloved Little Deli, this home offers the perfect blend of convenience and quirky Austin vibes. You're also only 8 minutes from the Yard Bar, 10 minutes from the Domain, and 5 minutes from the Vigilante Gastropub and Games. With Crestview's vibrant community at your doorstep, you'll be immersed in the eclectic charm that makes Austin unique. Value and opportunity await, make this your dream home today!
$1,698,000
1807 Romeria Dr Austin, TX 78757
- Type:
- Single Family
- Sq.Ft.:
- 3,250
- Status:
- Active
- Beds:
- 4
- Year built:
- 2024
- Baths:
- 5.00
- MLS#:
- 3356998
- Subdivision:
- Vallejo
ADDITIONAL INFORMATION
Welcome to 1807 Romeria Drive, an epitome of modern luxury and innovative design nestled in the heart of the vibrant and highly desirable Brentwood neighborhood in North Austin. This $2+ million newly constructed sanctuary, presented by Talem Homes, offers an unparalleled living experience, blending sophistication with the latest in home technology and design.Upon arrival, the striking 8 ft pivoting door invites you into a world of elegance, revealing the expansive 3,250 sqft of living space adorned with exquisite white oak flooring that flows seamlessly throughout the home. The ground level unveils an open-concept main room, designed for both tranquil relaxation and grand entertaining. A state-of-the-art stand-up shower and bespoke fixtures elevate the everyday to the extraordinary, defining the essence of luxury living.The heart of this home beats in its gourmet kitchen, boasting an ingenious hidden room within the cabinets—a conversation starter that effortlessly blends functionality with mystery. Integrated surround sound systems envelope both indoor and outdoor spaces in rich, immersive audio, ensuring that music and laughter are never confined to just one room. Whether gathering around the warm embrace of the living space fireplace or basking in the abundant natural light that fills every corner, this home promises an ambiance of warmth and welcoming.Venture upstairs to discover a thoughtfully designed nook, two serene bedrooms, and a dedicated in-law suite, each space crafted with privacy and comfort in mind. The journey continues to the third floor, where a beautiful room awaits, complete with dedicated flex space and its own private bathroom—a perfect retreat for creativity or relaxation.Every detail in this 4 bedroom, 4.5 bathroom masterpiece, from the fully finished two-car garage to the luxurious standup shower and meticulously selected fixtures, reflects a commitment to quality and beauty.
- Type:
- Condo
- Sq.Ft.:
- 1,262
- Status:
- Active
- Beds:
- 2
- Lot size:
- 0.07 Acres
- Year built:
- 2000
- Baths:
- 3.00
- MLS#:
- 3412367
- Subdivision:
- Park At Crestview Ph 02 Amd
ADDITIONAL INFORMATION
Welcome to 2000 Cullen Ave. located in heart of Crestview. This gated community is so peaceful and quiet! Close to shopping, dining and all that central Austin has to offer! Townhouse style condo, 1/2 bath downstairs with 2 primary suites upstairs, one with a soaking tub and the other one with a walk-in shower. Full size washer and dryer convey located up stairs. Freshly painted and recent vinyl plank flooring throughout, no carpet!! Fully equipped kitchen with a window above the kitchen sink, refrigerator with an ice maker and gas cooking! Open, bright living with a view of the lush courtyard. There is an office nook, builtin cabinet and a storage closet. Lovely private patio, perfect for enjoying morning coffee or evening wine..
$670,000
909 Cannoneer Ln Austin, TX 78757
- Type:
- Single Family
- Sq.Ft.:
- 1,840
- Status:
- Active
- Beds:
- 3
- Lot size:
- 0.07 Acres
- Year built:
- 2014
- Baths:
- 3.00
- MLS#:
- 7076308
- Subdivision:
- Crestview Station Resub Of Lt
ADDITIONAL INFORMATION
Fantastic detached home in the coveted Crestview Station neighborhood. Ride the commuter train downtown from your neighborhood! The neighborhood also features the Crestview park and pond as well as easy access to some local favorites like Kura revolving sushi bar, Stiles Switch BBQ and Dan's Hamburgers. You will love the location and neighborhood. The home features both front and rear covered porches. Inside you will find vaulted beamed ceilings and an open floor plan. Gourmet kitchen with quartz counter tops and wood floors. Office/4th bedroom on the main floor. Upstairs you will find two large secondary bedrooms and owners suite. Owners bath features a walk in shower, dual vanity and large walk in closet. The detached 2 car garage is accessed from the alley behind the house. Live the N. Lamar lifestyle!
- Type:
- Condo
- Sq.Ft.:
- 955
- Status:
- Active
- Beds:
- 2
- Lot size:
- 0.98 Acres
- Year built:
- 1984
- Baths:
- 1.00
- MLS#:
- 6421719
- Subdivision:
- Cook-walden Add
ADDITIONAL INFORMATION
A freshly remodeled 2 bedroom condo in Brentwood. Kitchen with quartz counters, tile back-splash and stainless appliances. High quality laminate flooring throughout living areas. Kitchen opens to living area. Nice bright bath with quartz counter top. Large bedrooms with ceiling fans. In unit laundry connections. Covered outdoor patio with storage closet. New windows and HVAC. Perfect location close to restaurants and retail. Covered Parking! Complex allows for STR's.
- Type:
- Condo
- Sq.Ft.:
- 770
- Status:
- Active
- Beds:
- 1
- Lot size:
- 0.06 Acres
- Year built:
- 1981
- Baths:
- 1.00
- MLS#:
- 9531200
- Subdivision:
- Brandywine Condo Amd
ADDITIONAL INFORMATION
You're going to love this large 1 bed, 1 bath end unit condo with vaulted ceilings and a fireplace. This bright, naturally lit unit includes a fridge and washer/dryer, and has been recently refreshed with new paint throughout, blinds, pendant lights, and a new toilet. Featuring a spacious walk-in closet, it's located close to 183 with easy access to Mopac and I-35. Situated in a nice gated complex with a pool and assigned parking, this property is an attractive rental opportunity in a desirable location. Don't miss out on adding this appealing unit to your investment portfolio!
- Type:
- Condo
- Sq.Ft.:
- 540
- Status:
- Active
- Beds:
- 1
- Year built:
- 1984
- Baths:
- 1.00
- MLS#:
- 2191628
- Subdivision:
- Allendale Condominiums Amend
ADDITIONAL INFORMATION
- Type:
- Condo
- Sq.Ft.:
- 955
- Status:
- Active
- Beds:
- 2
- Lot size:
- 0.98 Acres
- Year built:
- 1984
- Baths:
- 1.00
- MLS#:
- 1715642
- Subdivision:
- Cook-walden Add
ADDITIONAL INFORMATION
A freshly remodeled 2 bedroom condo in Brentwood. Kitchen with quartz counters, tile back-splash and stainless appliances. High quality laminate flooring throughout living areas. Kitchen opens to living area. Nice bright bath with quartz counter top. Large bedrooms with ceiling fans. In unit laundry connections. Covered outdoor patio with storage closet. New windows and HVAC. Perfect location close to restaurants and retail. Covered Parking! Complex allows for STR's.
- Type:
- Single Family
- Sq.Ft.:
- 1,080
- Status:
- Active
- Beds:
- 2
- Lot size:
- 0.09 Acres
- Year built:
- 2020
- Baths:
- 3.00
- MLS#:
- 6919264
- Subdivision:
- 1306 Justin Lane Condominiums
ADDITIONAL INFORMATION
One of the best “B” units in Crestview, 1306 Justin lives like a single family home complete with one car garage with an electronic door opener. Set back from the street, you’ll have less noise and traffic. The backyard is surrounded by mature trees which provide unbeatable shade and cover and really make the yard a place where you can spend your time without feeling like you’re in a fish bowl. The front and side yards are xeriscaped with rocks and gravel and, combined with the newly installed sprinkler system, make the yard virtually maintenance free. The large sliding door in the living room opens to a recently installed patio and sod which provides seamless indoor/outdoor entertaining. Plus, the owners have installed a screen on the slider so you can enjoy fresh air without the bugs that come with it. The unit has many windows, some picture windows and some clerestory windows, designed to provide as much natural light as possible while still maintaining privacy. Downstairs you’ll find an open floor plan with kitchen, breakfast area, dining, living and a half bath. The kitchen boasts gray shaker cabinets, Quartz counters, stainless steel appliances, pendant lighting and stainless steel farmhouse style apron sink. There is even a pantry for your dry goods and kitchen appliances. Upstairs you’ll find two ensuite bedrooms, perfect for a roommate or for someone who wants their guests to have their own bathroom. The primary bathroom has a walk-in shower with frameless shower door and the guest bathroom has a shower/tub combo. Your pets will enjoy the picture window that gives them a view of the outdoors from a higher vantage point. Ceiling fans are installed in bedrooms and living room and floors are all wood or tile, so you won’t have the allergens that stick to carpet. And, the icing on the cake - it’s location - only 3 blocks to Lamar and 5 blocks to Burnet Road so you can walk to dinner and easily access 183, MoPac and 35 if you need to commute.
$1,199,000
8619 Winding Walk Austin, TX 78757
- Type:
- Single Family
- Sq.Ft.:
- 2,189
- Status:
- Active
- Beds:
- 4
- Lot size:
- 0.21 Acres
- Year built:
- 2024
- Baths:
- 4.00
- MLS#:
- 7670956
- Subdivision:
- Northwest Terrace
ADDITIONAL INFORMATION
WOW!! Happy New Year price reduction! Seller is offering $10k towards CC plus a 1% lender credit (w/approved lender) for rate buydown! addition/remodel. This one-story is flooded with subtle natural light and encompasses four spacious bedrooms and three and a half luxurious baths. The floorplan seamlessly blends modern design elements with functionality and an abundance of storage. Situated on a large .2109 acre lot on a quiet cul-de-sac with little traffic. Inside you are greeted by an expansive open floor plan, where every detail has been carefully curated to enhance both aesthetics and livability. A modern gas fireplace balances the room, adding to the sense of space and airiness. Elegant finishes such as hardwood flooring and LED lighting fixtures create an ambiance of refinement. The kitchen is a chef's dream, featuring top-of-the-line SS appliances, a 1200 CFM vent hood, European cabinetry, and quartz countertops that provide ample workspace for culinary creations. A spacious island with bar seating offers a casual spot for morning coffee or quick meals, while the adjacent dining area is the perfect space for gatherings with family and friends. A luxurious primary suite with a spa-like ensuite bath is replete with custom linen closet, floating dual vanity, backlit mirror, lighted shower niche, and private WC. Three additional bedrooms offer flexibility for guests, children, or home office space. A large outdoor area with a Natural gas firepit ties the covered TREX deck to a sleek wet bar with two beverage refrigerators, making entertaining a success. The landscaped grounds provide a serene escape, with ample space for gardening, playing, or simply enjoying Texas sunshine. With its contemporary design, abundant natural light, and thoughtful layout, this remodeled residence offers the perfect blend of form and function for modern living. Minutes from Q2 Stadium, The Domain, the Arboretum, and a multitude of great restaurants, and only 12 minutes to DT!
- Type:
- Single Family
- Sq.Ft.:
- 1,181
- Status:
- Active
- Beds:
- 2
- Lot size:
- 0.17 Acres
- Year built:
- 2019
- Baths:
- 2.00
- MLS#:
- 7809984
- Subdivision:
- Romeria Drive Condominiums
ADDITIONAL INFORMATION
Fantastic Brentwood Home - Modern, Bright, and Airy! Discover this stylish home with great natural light nestled in the desirable Brentwood neighborhood of Central Austin. Boasting high ceilings in the main living area and primary bedroom, custom finishes and tile, and a welcoming feel throughout, this property exudes contemporary charm. Enjoy the spacious kitchen, perfect for culinary adventures, and unwind on the large covered front porch or in relaxing backyard lounge area! This home has a huge walk-in closet in the primary bedroom and a beautifully designed primary bathroom, creating a gorgeous personal suite where you can rest and replenish. Located close to shops and restaurants on N. Lamar and Burnet Rd, with an easy commute to downtown, this home offers a convenient and walkable lifestyle. Don’t miss out on the opportunity to call this fantastic property yours!
$2,025,000
6006 Shoalwood Ave Austin, TX 78757
- Type:
- Single Family
- Sq.Ft.:
- 3,197
- Status:
- Active
- Beds:
- 4
- Lot size:
- 0.22 Acres
- Year built:
- 2023
- Baths:
- 4.00
- MLS#:
- 7077421
- Subdivision:
- Allandale Sec 01
ADDITIONAL INFORMATION
Welcome to your luxurious new construction home in coveted Allandale. This stunning residence, built by Mission Home Builders, offers luxury and comfort with high-end finishes throughout. The open floor plan integrates living, dining, and an expansive, gourmet kitchen seamlessly. This kitchen is the perfect place for a casual night in or a lavish dinner party with its commercial-grade appliances, an abundance of cabinetry, and sleek countertops. The primary suite on the main floor boasts a spa-like en suite complete with an oversized free standing tub and dual head walk-in shower. Three additional bedrooms upstairs and two full bathrooms, including a lush jack and jill set up. An extra flex/media space upstairs and office on the main floor ensure there's plenty of space for everyone. Almost a quarter of an acre on a corner lot, relax in the spacious backyard and take a dip in the clear waters of the pool or enjoy cooking in the covered, built-in outdoor kitchen. With a two-car garage and ample storage throughout, this home offers both luxury and practicality. Nestled in the highly sought after Allandale area, this oasis is not only beautiful new construction, but it's also accessible to some of Austin's best shopping, dining and entertainment options.
$614,995
8405 Rockwood Ln Austin, TX 78757
- Type:
- Single Family
- Sq.Ft.:
- 1,509
- Status:
- Active
- Beds:
- 4
- Lot size:
- 0.18 Acres
- Year built:
- 1962
- Baths:
- 2.00
- MLS#:
- 2890902
- Subdivision:
- Northtowne Sec 01
ADDITIONAL INFORMATION
Come check out this amazing and beautiful home in the North Shoal Creek area of Austin. Open floor plan, wood throughout, wine fridge in the kitchen. Primary bedroom offers stylish bath with walk-in shower, customized his and her closet and a glass door to access the large patio. Primary room is split from the other bedrooms for maximum privacy. The backyard has large beautiful trees, fire pit sitting area and a good size yard for family and friends. Location is key, you are close to downtown, the domain is about 3 miles north, Mopac Expressway and 183 make it easy to navigate around Austin. Easy access to daily necessities. This is a must see home!
- Type:
- Condo
- Sq.Ft.:
- 668
- Status:
- Active
- Beds:
- 1
- Year built:
- 1968
- Baths:
- 1.00
- MLS#:
- 5305291
- Subdivision:
- Royal Orleans North Condo Amd
ADDITIONAL INFORMATION
Immerse yourself in the charm of this beautifully updated FIRST FLOOR "New Orleans Inspired" Condo, nestled in the heart of Central Austin's most coveted area! Radiating freshness and light, this inviting space offers a seamless blend of style and convenience. Indulge in the luxury of hassle-free living with HOA amenities that include a sparkling community pool, meticulously maintained common areas, and convenient laundry facilities. Imagine stepping just outside your door to find the laundry facility nestled in the courtyard, providing effortless access without the burden of personal maintenance. Beyond the comforts of home, this vibrant complex boasts pet-friendly areas and inviting picnic spaces complete with outdoor tables and grills, perfect for enjoying Austin's sunny days with friends and family. Convenience is key with the complex's proximity to everyday essentials like the bus stop, Starbucks, and an array of dining options, all within walking distance. Plus, easy access to major thoroughfares like Mopac (loop 1) ensures seamless connections to The Domain and Downtown Austin's vibrant scene. Truly, words can't capture the essence of this remarkable unit. You must experience it firsthand to fully appreciate its allure. Schedule your visit today and discover your new home sweet home!
- Type:
- Single Family
- Sq.Ft.:
- 1,128
- Status:
- Active
- Beds:
- 2
- Year built:
- 1948
- Baths:
- 1.00
- MLS#:
- 6947093
- Subdivision:
- Crestview Add Sec 01
ADDITIONAL INFORMATION
Fully renovated 2-bedroom, 1-bathroom home in the heart of the vibrant Crestview neighborhood. This home is ripe with positive energy and love and is located near the neighborhood grocery, wine/coffee bar, and deli. The home is also only a couple of blocks away from the energetic Brentwood Park with pickleball and basketball courts, neighborhood pool, playground, award-winning Brentwood elementary, and McCallum Fine Arts High School. This home also provides easy access to Lamar and Burnet Rd. to get you quickly downtown or to the Domain. Come find your new home located in Central Austin’s top neighborhood. Turn this property into income producing property -- this home can be purchased with the adjacent Unit 2. . This property may qualify for FannnieMae's new lending guidelines for financing residential multifamily with as low as 5% down for an owner-occupant.
$999,950
3000 White Rock Dr Austin, TX 78757
- Type:
- Single Family
- Sq.Ft.:
- 1,909
- Status:
- Active
- Beds:
- 3
- Year built:
- 1961
- Baths:
- 2.00
- MLS#:
- 5780052
- Subdivision:
- Allandale West Sec 05
ADDITIONAL INFORMATION
Beautifully updated single-story ranch-style home perfectly positioned on a .23-acre corner lot in Allandale. Walking distance to Gullett elementary, neighborhood parks, and within 15 minutes to the heart of downtown Austin. Move-in ready with fresh updates including new wood floors, roof, HVAC system, full interior and exterior paint, plumbing, electrical and much more. These sellers have done all the work for you, but the opportunity does not stop here. With so much space on this large lot, bring your architect and add a second floor to more than double the size of the home. The sky is the limit on this gem!
- Type:
- Condo
- Sq.Ft.:
- 802
- Status:
- Active
- Beds:
- 2
- Year built:
- 1984
- Baths:
- 2.00
- MLS#:
- 8741386
- Subdivision:
- Allendale Condo Amd
ADDITIONAL INFORMATION
Step into your very own urban treehouse retreat nestled in the heart of Crestview! This delightful two-bedroom, two-bathroom condo is not just a home; it's a haven. Picture yourself enjoying your morning coffee on one of 3 quiet patios, overlooking the sparkling pool and oak-filled courtyard.This top-floor unit has loads of character with bamboo and tile flooring in pristine condition. Flooded with natural light from the lofted ceilings, the living area invites you in. Both bedrooms are large with space for a big cozy bed. The vibrant condo community has low turnover and an HOA that takes care in maintaining the grounds and pool...you can tell. Here, you are just a stone's throw away from local favorites like Little Deli,Fresh Plus, Taco Deli, and all the establishments on Burnet Rd, you'll never run out of places to explore.It's time to enjoy easy Austin living in the heart of Crestview!
$1,099,900
3003 Silverleaf Dr Austin, TX 78757
- Type:
- Single Family
- Sq.Ft.:
- 2,346
- Status:
- Active
- Beds:
- 4
- Year built:
- 1963
- Baths:
- 3.00
- MLS#:
- 4707917
- Subdivision:
- Allandale Park Sec 06
ADDITIONAL INFORMATION
Fantastic Home in Allandale! Nestled in the heart of Central Austin, this property offers the perfect blend of location, schools, and neighborhood charm. Enjoy the convenience of being just minutes away from downtown and The Domain, with easy access to major amenities and entertainment hubs. Gullett Elementary, a highly regarded school, is within close proximity, making this an ideal choice for families. The home itself boasts a beautifully updated interior with an open floorplan, perfect for entertaining guests. Step outside to discover a great backyard retreat, ideal for relaxing evenings and BBQ gatherings. Don’t miss out on this incredible opportunity to own a piece of Central Austin living at its finest!
$849,950
7803 Hardy Dr Austin, TX 78757
- Type:
- Single Family
- Sq.Ft.:
- 2,069
- Status:
- Active
- Beds:
- 3
- Year built:
- 1960
- Baths:
- 2.00
- MLS#:
- 2295895
- Subdivision:
- Meadowlawn Add
ADDITIONAL INFORMATION
Stunning home that was completely remodeled in 2011 in an amazing walkable neighborhood. Get the classic look with all the modern touches. Inside you will find a bright open floor plan that is perfect for entertaining, high ceilings, granite counters, kitchen island, wood floors, huge master w large full bath and closet away from guest rooms, and more. Outside you will find a covered porch, large back yard with plenty of space for your casita and or pool in the future! Perfect for entertaining and relaxing.
- Type:
- Condo
- Sq.Ft.:
- 955
- Status:
- Active
- Beds:
- 2
- Lot size:
- 1 Acres
- Year built:
- 1984
- Baths:
- 1.00
- MLS#:
- 7539728
- Subdivision:
- Cook-Walden Add
ADDITIONAL INFORMATION
A freshly remodeled 2 bedroom condo in Brentwood. Kitchen with quartz counters, tile back-splash and stainless appliances. High quality laminate flooring throughout living areas. Kitchen opens to living area. Nice bright bath with quartz counter top. Large bedrooms with ceiling fans. In unit laundry connections. Covered outdoor patio with storage closet. New windows and HVAC. Perfect location close to restaurants and retail. Covered Parking! Complex allows for STR's.
$475,000
8313 Stillwood Ln Austin, TX 78757
- Type:
- Single Family
- Sq.Ft.:
- 1,053
- Status:
- Active
- Beds:
- 3
- Year built:
- 1960
- Baths:
- 1.00
- MLS#:
- 6045946
- Subdivision:
- Northtowne Sec 01
ADDITIONAL INFORMATION
This home is a true testament to the enduring appeal of the 1960s. The open floor plan creates a welcoming atmosphere, offering a blank canvas for your design inspiration. Whether you're captivated by the nostalgia of the era or envisioning a makeover, this home is a treasure trove of possibilities. An efficient kitchen seamlessly opens to the dining and living areas -counters have been refreshed and the stove was replaced in 2022. The bathroom has been thoughtfully updated, boasting a luxurious walk-in shower. This house offers an attached single-car garage with ample room for all your storage needs. In addition, a sturdy new roof was added in 2018. The refrigerator, washer, and dryer? They're yours, ready to make your life easier and more comfortable! Located on a generous lot, the large yard offers endless possibilities for landscaping and outdoor fun. Imagine BBQs, gardening, and creating memories in this substantial space! Uncover beloved hotspots such as Bartletts, Jack Allans, Hop Daddys, and Alamo Drafthouse. Immerse yourself in the lively Domain and Downtown scenes just 15 minutes away. Once you've explored the vibrant urban offerings nearby, your journey home leads to a classic mid-century masterpiece awaiting your arrival. Step into the past while creating your future.

Listings courtesy of Unlock MLS as distributed by MLS GRID. Based on information submitted to the MLS GRID as of {{last updated}}. All data is obtained from various sources and may not have been verified by broker or MLS GRID. Supplied Open House Information is subject to change without notice. All information should be independently reviewed and verified for accuracy. Properties may or may not be listed by the office/agent presenting the information. Properties displayed may be listed or sold by various participants in the MLS. Listings courtesy of ACTRIS MLS as distributed by MLS GRID, based on information submitted to the MLS GRID as of {{last updated}}.. All data is obtained from various sources and may not have been verified by broker or MLS GRID. Supplied Open House Information is subject to change without notice. All information should be independently reviewed and verified for accuracy. Properties may or may not be listed by the office/agent presenting the information. The Digital Millennium Copyright Act of 1998, 17 U.S.C. § 512 (the “DMCA”) provides recourse for copyright owners who believe that material appearing on the Internet infringes their rights under U.S. copyright law. If you believe in good faith that any content or material made available in connection with our website or services infringes your copyright, you (or your agent) may send us a notice requesting that the content or material be removed, or access to it blocked. Notices must be sent in writing by email to [email protected]. The DMCA requires that your notice of alleged copyright infringement include the following information: (1) description of the copyrighted work that is the subject of claimed infringement; (2) description of the alleged infringing content and information sufficient to permit us to locate the content; (3) contact information for you, including your address, telephone number and email address; (4) a statement by you that you have a good faith belief that the content in the manner complained of is not authorized by the copyright owner, or its agent, or by the operation of any law; (5) a statement by you, signed under penalty of perjury, that the inf
Austin Real Estate
The median home value in Austin, TX is $577,400. This is higher than the county median home value of $524,300. The national median home value is $338,100. The average price of homes sold in Austin, TX is $577,400. Approximately 41.69% of Austin homes are owned, compared to 51.62% rented, while 6.7% are vacant. Austin real estate listings include condos, townhomes, and single family homes for sale. Commercial properties are also available. If you see a property you’re interested in, contact a Austin real estate agent to arrange a tour today!
Austin, Texas 78757 has a population of 944,658. Austin 78757 is less family-centric than the surrounding county with 35.04% of the households containing married families with children. The county average for households married with children is 36.42%.
The median household income in Austin, Texas 78757 is $78,965. The median household income for the surrounding county is $85,043 compared to the national median of $69,021. The median age of people living in Austin 78757 is 33.9 years.
Austin Weather
The average high temperature in July is 95 degrees, with an average low temperature in January of 38.2 degrees. The average rainfall is approximately 34.9 inches per year, with 0.3 inches of snow per year.



