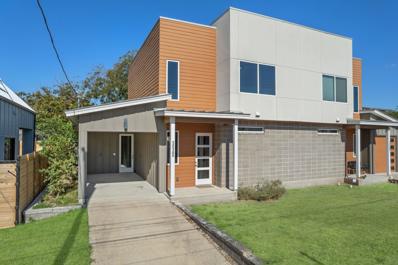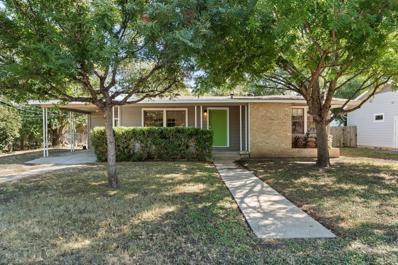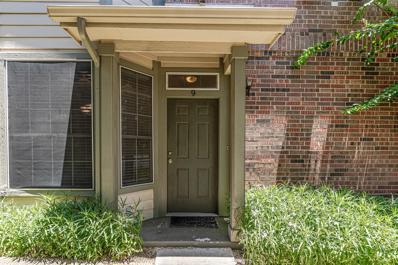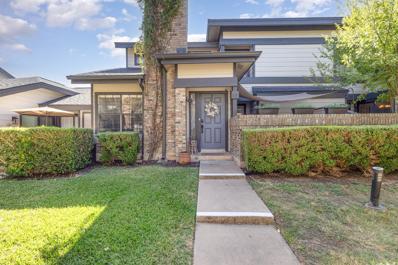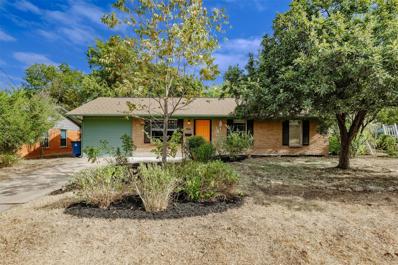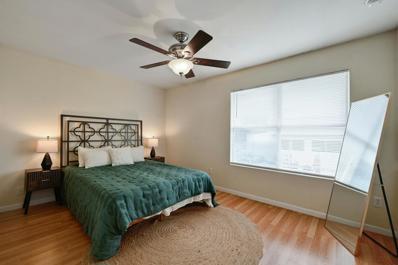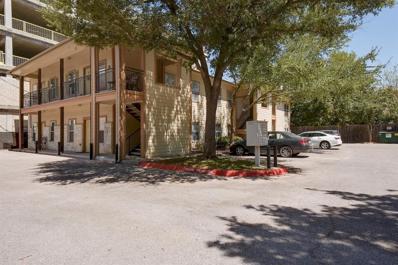Austin TX Homes for Sale
$1,500,000
2905 Greenlawn Pkwy Austin, TX 78757
- Type:
- Single Family
- Sq.Ft.:
- 2,769
- Status:
- Active
- Beds:
- 5
- Lot size:
- 0.23 Acres
- Year built:
- 1961
- Baths:
- 4.00
- MLS#:
- 1702106
- Subdivision:
- Allandale Park Sec 02
ADDITIONAL INFORMATION
Charming Traditional Home with Modern Updates on a Spacious Lot This beautifully updated traditional home seamlessly blends classic charm with modern comfort, all situated on a large, nearly 10,000-square-foot lot with plenty of room to add a pool. A rare find, this 5-bedroom home features 4 bedrooms on the main level, including the tranquil primary suite, offering unparalleled convenience and accessibility. The well-appointed kitchen is updated with stylish finishes and opens up to a large, covered rear patio—perfect for outdoor dining and entertaining. The oversized garage provides ample space for two cars, plus additional storage. The primary bedroom is a true retreat, complete with a charming tile-surround fireplace that’s perfect for cozying up during the winter months. Upstairs, an oversized bonus bedroom awaits—ideal as a home office, guest suite, or playroom—complete with its own en suite bathroom. Outside, the expansive backyard is a true gem. Enjoy the cooler weather year-round on your covered patio, while the enormous lot provides plenty of room for recreation, vegetable gardens, or even a chicken coop. This rare amount of outdoor space offers the perfect urban oasis in the heart of the city. Don't miss the opportunity to make this spacious, well-maintained home yours, with room to grow, relax, and enjoy every inch.
- Type:
- Condo
- Sq.Ft.:
- 786
- Status:
- Active
- Beds:
- 2
- Lot size:
- 0.04 Acres
- Year built:
- 1968
- Baths:
- 1.00
- MLS#:
- 4264652
- Subdivision:
- Tiffany Condo
ADDITIONAL INFORMATION
Pre-inspected home! Welcome to your dream home at 7801 Shoal Creek Blvd #203, Austin, Texas 78757! This stunning two-bedroom, one-bath condo has been meticulously renovated to offer modern comfort and luxury. Step inside to discover updated floors and windows that flood the space with natural light. The complete bathroom and kitchen makeover features sleek thick quartz countertops, stylish kitchen cabinets, and top-of-the-line appliances, making it a chef's delight. Charming window seats in almost every room provide the perfect spot to relax and enjoy the view. This centrally located gem is surrounded by a variety of shopping and dining options, ensuring convenience at your doorstep. With easy access to major highways like Mopac and 183, you can zip around town effortlessly. Enjoy the community pool during the summer months and take advantage of the on-site laundry facility for added convenience. This condo offers the perfect blend of modern living and accessibility. HOA covers Water. Don't forget to check out the map in the listing documents to explore all that this vibrant area has to offer!
- Type:
- Condo
- Sq.Ft.:
- 1,871
- Status:
- Active
- Beds:
- 3
- Lot size:
- 0.1 Acres
- Year built:
- 2017
- Baths:
- 3.00
- MLS#:
- 3704092
- Subdivision:
- Northgate Add
ADDITIONAL INFORMATION
Welcome to your modern masterpiece in the highly coveted Crestview neighborhood! This stunning home, just 7 years young, features 3 spacious bedrooms and 2.5 luxurious bathrooms, perfect for both comfortable living and entertaining. As you make your way inside, you’ll be greeted by an expansive open floor plan that fills the space with abundant natural light. The heart of the home is the beautiful kitchen, showcasing elegant quartz countertops, sleek stainless steel appliances, a gas cooktop, and custom cabinetry with a stylish backsplash. This culinary oasis seamlessly connects to the inviting living area, creating an ideal atmosphere for gatherings and daily living. Convenience is key, with a thoughtfully placed half bath on the main floor, perfect for guests. The primary suite, also located on the main floor, is a true retreat. It features a sliding door that opens to the backyard, double vanities, a luxurious walk-in shower, and an enormous walk-in closet that offers ample storage. Venture upstairs to discover two additional bedrooms, providing privacy and flexibility for family, guests, or a home office. They share a beautifully appointed full bath, ensuring comfort for everyone. Step outside to your private backyard oasis, complete with a covered patio, perfect for enjoying morning coffee or evening sunsets. The space offers plenty of room to move, play, or cultivate your own garden sanctuary. Situated conveniently near all major highways, you’ll enjoy quick access to Downtown Austin and The Domain, known for its vibrant shopping and dining scene. This home is not just a place to live; it’s a lifestyle waiting for you to embrace. Don’t miss your chance to own this modern gem in Crestview—schedule your private showing today!
$500,000
7909 Tisdale Dr Austin, TX 78757
- Type:
- Single Family
- Sq.Ft.:
- 867
- Status:
- Active
- Beds:
- 2
- Lot size:
- 0.26 Acres
- Year built:
- 1951
- Baths:
- 1.00
- MLS#:
- 4497573
- Subdivision:
- Sunset View Sec 01
ADDITIONAL INFORMATION
Awesome opportunity to own a charming mid-century gem in the highly desirable 78757! This meticulously maintained, 2 bed 1 bath home is pre-inspected and offers the perfect blend of style and functionality, with a delightful front porch welcoming you in. Inside, enjoy an adorable vintage, pink-tiled bathroom, beautiful hardwood floors and plenty of natural light streaming through glass doors that open to an expansive backyard deck—ideal for entertaining or BBQs. The spacious full-size utility/mud/pantry room adds convenience, while the layout captures the true mid-century vibe. Situated in the Sunset View neighborhood in North/Central Austin, you’re just minutes from Highland ACC, the Domain, and FC Stadium. The large backyard holds development potential or can simply be enjoyed as an open outdoor oasis. Ready for your updates, this home is an affordable opportunity to get into a vibrant Austin neighborhood in walking distance to fantastic amenities, including multiple yoga studios, restaurants, and local businesses. Fabric curtains in living room will be excluded from sale.
$799,000
1320 Pasadena Dr Austin, TX 78757
- Type:
- Single Family
- Sq.Ft.:
- 1,775
- Status:
- Active
- Beds:
- 2
- Lot size:
- 0.2 Acres
- Year built:
- 1951
- Baths:
- 2.00
- MLS#:
- 2948420
- Subdivision:
- Crestview Add Sec 06
ADDITIONAL INFORMATION
Welcome to this charming 3-bedroom, 2.5-bathroom single-story ranch with a versatile ADU, nestled on a spacious corner lot in the heart of Crestview! The main home boasts 1,390 square feet of living space (2 bed/1.5 bath), exuding warmth and character with its hardwood floors, detailed trim, and abundance of natural light through picture windows. Enjoy the open, airy living and dining areas, complemented by a generously sized kitchen featuring granite countertops, stainless steel appliances, and a cozy eat-in dining nook. Step outside to your private backyard oasis, perfect for entertaining and relaxation, complete with a rain barrel system and a handy storage shed. Additionally, the modern 385-square-foot ADU (1 loft bedroom/1 bath), built in 2017, offers a family room, full kitchen, bamboo flooring, a full bath, and a cozy loft with ample storage. A delightful wrap-around porch completes the ADU, providing a serene space to unwind. Located just minutes from downtown Austin, top-rated Austin ISD schools, parks, and a variety of dining and shopping options, this home offers an incredible opportunity to live or invest in central Austin. Don't miss out—schedule a private tour today and explore the potential of this stunning property!
- Type:
- Condo
- Sq.Ft.:
- 1,266
- Status:
- Active
- Beds:
- 2
- Lot size:
- 0.08 Acres
- Year built:
- 2000
- Baths:
- 3.00
- MLS#:
- 3428364
- Subdivision:
- Park At Crestview Ph 03 Amd
ADDITIONAL INFORMATION
Charming condo at the Park at Crestview in Central North Austin. This amazing little gated complex is so unique w/ its wonderful location just a block off of Burnet Road, covered parking spots & townhome feel of its units. Great end unit with south orientation provides tons of natural light through all of its windows. Very open concept downstairs with nice tile floors, bay windowed dining area, cozy fireplace w/ gas logs, built-ins & a great little office nook next to the outdoor patio. Fully updated kitchen with recent cabinets, granite counters & updated appliances. Nice covered back patio offers views of the courtyard & provides a great outdoor sitting area. Gleaming hardwood floors on the stairs and the upstairs bedrooms. Bright primary suite w/ bay windows, great ensuite bathroom, dual sinks, granite counters & walk-in closet*Good sized secondary bedroom w/ private ensuite bathroom. This condo has been lovingly care for & updated over the years. All paint has been touched up, fully clean and ready for new owners! Walking distance to burnet road shopping, dining & bus shuttles. Minutes away from from the Domain, Q2 Stadium, Downtown, Central Market & the lovely Crestview neighborhood.
$1,695,000
2717 Geraghty Ave Austin, TX 78757
- Type:
- Single Family
- Sq.Ft.:
- 2,731
- Status:
- Active
- Beds:
- 3
- Lot size:
- 0.27 Acres
- Year built:
- 2014
- Baths:
- 3.00
- MLS#:
- 3150984
- Subdivision:
- Green Acres
ADDITIONAL INFORMATION
Beautiful traditional home located in one of the most sought after pockets of Allandale in central Austin! Newer built home on an amazing corner lot that provides charm, privacy & has one of the most beautiful century oaks in the neighborhood. Spacious open floorplan w/ high ceilings, a private study & full bathroom off the entry foyer that flows to the wooden staircase & kitchen/family room beyond. Large upgraded kitchen w/ high ceilings, white cabinets, gray Quartz counters, stainless appliances, a huge island & breakfast bar that opens to the dining area & family room. Private ground floor primary suite offers a bright & open layout, hardwood floors and french doors to a private patio & hot tub outdoor space. The well appointed primary bathroom has a separate soaking tub, walk in glass shower, Quartz counters, tile floors & dual vanities. The large primary closet offers plenty of storage. Upstairs there is a great study nook w/ windows, large gameroom, two additional bedrooms w/ walk-in closets and a nice sized bathroom. There is a large covered backyard patio w/ views to the open backyard w/ plenty of room to entertain. Sparkling in-ground swimming pool w/ festoon lighting & sun shade sails. Walk to Northwest park & pool, sidewalks & bike lanes along shoal creek, yummy restaurants like Barley Swine, Bufalina pizza, Lick Ice Cream, JewBoy Subs, Yard Bar, Food trailers, coffee shops & so much more along Burnet Road. Centrally located near 2222/Northland Drive, Anderson Lane, Shoal Creek BLVD, Burnet Road, Lamar & minutes to both downtown Austin & all the shopping at The Domain!! Flexible open 1 car carport plus an enclosed 1 car garage. Come view this wonderful home today!!
$2,299,000
6613 Argentia Rd Austin, TX 78757
- Type:
- Single Family
- Sq.Ft.:
- 3,281
- Status:
- Active
- Beds:
- 4
- Lot size:
- 0.21 Acres
- Year built:
- 2024
- Baths:
- 3.00
- MLS#:
- 7900341
- Subdivision:
- Allandale Terrace Sec 02
ADDITIONAL INFORMATION
Welcome to 6613 Argentia Road, an architectural masterpiece designed by Don Harris and meticulously crafted by the acclaimed Austin builder, The Muskin Company. This home, with interior design by Kelle Contine Design, offers 4 bedrooms and 3 full baths, sprawling over 3,281 square feet of modern elegance. Upon entry, you are greeted by oversized architectural Lincoln windows, providing stunning sightlines and a seamless connection to the outdoors. The home features exquisite white oak flooring and smooth finish walls throughout. The kitchen boasts an arched feature wall, quartz island with waterfall edges, Thermador appliances, solid wood custom cabinetry with soft close hardware, and a butler’s pantry. The open floor plan flows effortlessly into the dining and living areas, where designer lighting, custom millwork feature wall and vaulted ceilings with wood beams create an inviting ambiance. The primary suite on the first floor offers custom white-oak built-ins, views of the pool, and a luxurious bath with a walk-in shower and soaking tub, complete with high-tech privacy windows. A second bedroom downstairs serves as a versatile guest room or office with access to a full bath. Upstairs, discover two additional bedrooms, a full bath, a second living room, and an office niche. Appreciate outdoor living with an in-ground heated pool by Texas Tiny Pools, a large grassy lawn, covered patio, and a professional outdoor kitchen. The exterior features Alkusari stone terracotta brick, clear cedar accents, and a Galvalume standing seam roof, with shade from mature trees. Enjoy everything that Allandale and Central Austin has to offer with this incredible location. This home is the epitome of modern luxury and elegance in Austin.
- Type:
- Condo
- Sq.Ft.:
- 1,194
- Status:
- Active
- Beds:
- 2
- Lot size:
- 0.06 Acres
- Year built:
- 1981
- Baths:
- 2.00
- MLS#:
- 4915216
- Subdivision:
- Brandywine Condo Amd
ADDITIONAL INFORMATION
Welcome to this updated and modernized two-story condo. As you enter, you’re greeted by a spacious open-concept living area with a fireplace with warm wooden accents. Natural light flows through the large windows, creating an inviting atmosphere. The spacious kitchen features contemporary appliances, ample cabinetry, Quartz countertops and a convenient breakfast bar, making it perfect for casual dining or entertaining. The flexible space on the upper level is ideal for a home office, playroom, or additional guest area. Also upstairs, you’ll find a generously sized bedroom with an en-suite bathroom, and oversized closet. The bathroom includes modern fixtures, and a shower. Downstairs, another full bedroom and bath provide privacy and convenience for guests or family members, with a door leading to the private patio. This layout is perfect for anyone seeking the flexibility of multiple living spaces in a comfortable and stylish setting. Brandywine Condos are located in north central Austin, with easy access to downtown and Domain. Well maintained, established community with amenities and beautifully landscaped. Located just minutes from shops, restaurants, and entertainment options. Don’t miss out on this fantastic opportunity to make this condo your own! Check out the 3D Mattrport and floor plan! Discounted rate options and no lender fee future refinancing may be available for qualified buyers of this home.
$689,950
8009 Bon Air Dr Austin, TX 78757
- Type:
- Single Family
- Sq.Ft.:
- 1,916
- Status:
- Active
- Beds:
- 5
- Lot size:
- 0.2 Acres
- Year built:
- 1967
- Baths:
- 3.00
- MLS#:
- 9532322
- Subdivision:
- Allandale North Sec 04
ADDITIONAL INFORMATION
Charming Ranch-Style Home in North Allandale Discover the perfect blend of modern updates and classic charm in this inviting one-story ranch-style home located at 8009 Bon Air Dr. Nestled in the desirable North Allandale neighborhood, this property offers a close-knit community atmosphere, spacious lots adorned with mature trees, and a central location close to local amenities. Key Features: Spacious Interior: Enjoy 1916 square feet of well-designed living space featuring 5 bedrooms and 3 full baths, including a versatile garage conversion that serves as a 5th bedroom (ideal for a MIL suite) with a full bath and ample storage. Updated Kitchen: The heart of the home boasts a charming updated kitchen that seamlessly flows into the living area, filled with natural light throughout the day. Modern Bathrooms: Both guest and master bathrooms have been tastefully updated, offering a touch of luxury and functionality. Recent Upgrades: Benefit from recent updates including new electrical wiring and panels, replaced plumbing with PVC, fresh interior and exterior paint, a covered back porch for outdoor relaxation, new landscaping, and more (see detailed list in documents). Inviting Outdoor Space: The fenced backyard features two storage areas and a covered patio, perfect for entertaining or enjoying quiet afternoons outdoors. Convenient Location: Nearby Amenities: Explore local shops, eateries, and the vibrant Domain or Anderson/Burnet area, blending old-world charm with modern conveniences. Outdoor Recreation: Enjoy quick access to the Arboretum, Shoal Creek Bike Trail, and Austin's Domain high-tech corridor, ideal for outdoor enthusiasts and families. Don't Miss Out! Discover why North Allandale is a sought-after neighborhood and make this beautifully updated ranch-style home yours. Schedule a showing today to experience 8009 Bon Air Dr.'s charm and convenience firsthand.
$929,000
7612 Gault St Austin, TX 78757
- Type:
- Single Family
- Sq.Ft.:
- 1,625
- Status:
- Active
- Beds:
- 5
- Lot size:
- 0.19 Acres
- Year built:
- 1957
- Baths:
- 2.00
- MLS#:
- 6728170
- Subdivision:
- Jefferson Village
ADDITIONAL INFORMATION
Fully renovated home in Crestview! NEW Roof, NEW Windows, NEW HVAC Unit, and MORE! Located in the heart of Central Austin, this thoughtfully designed and fully FURNISHED home perfectly balances functionality and aesthetics. Featuring modern updates and an unbeatable location, it offers a hidden refrigerator built seamlessly into the cabinetry, an oversized spa-like bathroom with a spacious shower and dual shower heads, two storage sheds, and NO HOA fees. The expansive backyard and deck, complete with a grilling area and plenty of shade, make it ideal for entertaining, with the potential to add an ADU for future needs. Recent upgrades include fresh exterior paint, new stylish fixtures, and a new tankless electric water heater, ensuring every detail is covered. Just one street away from the North Austin Sports Complex on Morrow Street and two blocks from North Lamar and Anderson Lane, this home offers convenience at every turn—4 minutes to Crestview light rail, 2 minutes to the gym, and only 15 minutes to downtown and the Domain! Close to top-rated schools, dining, and shopping, this Crestview gem embodies the best of Austin living.
- Type:
- Condo
- Sq.Ft.:
- 667
- Status:
- Active
- Beds:
- 1
- Lot size:
- 0.03 Acres
- Year built:
- 1968
- Baths:
- 1.00
- MLS#:
- 6116939
- Subdivision:
- Royal Orleans North Condo Amd
ADDITIONAL INFORMATION
This charming condo, lovingly cared for the past 15 years, is now ready for a new owner to make it their own and for a fresh look. Whether you're looking to remodel and rent it out or to create a dreamy space to owner occupy, this is a fantastic opportunity! Unit 118 is tucked away towards the back of the building creating maximum privacy. The unit offers a seamless flow from the living room to dining area, bathroom, and bedroom, creating a comfortable and functional layout. While it does require some updates and interior repairs, the space is full of potential and just waiting for the right touch. Inside, the home stays cozy and cools down quickly, providing year-round comfort. Hot water is supplied through the HOA, ensuring you'll never run out. The community is surrounded by lush greenery, and the neighbors are friendly and attentive. Ideally located just blocks from a variety of restaurants, shopping, the Alamo Drafthouse, and more, this condo offers both convenience and a welcoming atmosphere in a thriving neighborhood. HOA fees cover water, trash, gas, recycling, basic exterior maintenance, common area insurance, landscaping and pool maintenance, and partial electric (for HVAC). Minimum lease term is 6 months.
$615,000
904 Aurora Cir Austin, TX 78757
- Type:
- Single Family
- Sq.Ft.:
- 1,223
- Status:
- Active
- Beds:
- 4
- Lot size:
- 0.15 Acres
- Year built:
- 1962
- Baths:
- 3.00
- MLS#:
- 8379486
- Subdivision:
- Hillridge Add
ADDITIONAL INFORMATION
Location, location, location! You can't get much sweeter than this! A quiet, private dead-end street right in the middle of highly sought-after Brentwood! You'll be right in the heart of it all with Brentwood Social House right around the corner, P. Terrys, Stile's BBQ, & Bird Bird Biscuit all within walking distance. You'll only be a short drive away from Crestview Station (with easy Light Rail access, Black Star Co-Op, & Vigilante) plus right near The Crescent Shopping Mall (99 Ranch, Kura Sushi, Bun Belly, Tanuki Games, and so much more!). You'll also have easy access to several public transit lines. The house itself has updated luxury vinyl white-oak colored flooring throughout the main areas, 3 bedrooms on one side with the main bedroom on the left side for privacy. The backyard has plenty of space for family gatherings, dogs to run, and kids to play! You'll love all this location and home have to offer!
- Type:
- Condo
- Sq.Ft.:
- 600
- Status:
- Active
- Beds:
- 1
- Lot size:
- 0.04 Acres
- Year built:
- 1981
- Baths:
- 1.00
- MLS#:
- 3494501
- Subdivision:
- Ashdale Gardens Condominiums
ADDITIONAL INFORMATION
HOA provides: cable, water, internet, trash, water heater, and exterior insurance! Ashdale drive has a walk score of 81 which is fantastic for north Austin! Move-in ready 1-bedroom, 1-bathroom condo in the heart of North Austin, offering the perfect blend of comfort and convenience! The open floorplan is filled with natural light, showcasing the laminate flooring that runs throughout the living areas and bedroom. The galley-style kitchen is designed with function and style in mind, featuring ample storage and sleek stainless-steel appliances. The spacious bedroom includes a ceiling fan and a generous walk-in closet. As an added bonus, enjoy access to the community pool and beautifully landscaped courtyard, perfect for relaxation and outdoor gatherings Located just off Anderson Lane, this condo is a short walk from some of Austin’s favorite spots, including the Alamo Drafthouse, Hopdoddy Burger Bar, Cover 3, and a variety of shops and local eateries. With easy access to major highways and just minutes from the Domain and the Arboretum, this location is perfect for enjoying everything North Austin has to offer. Don't miss out on this prime opportunity to live in a vibrant, walkable neighborhood. Schedule a showing today!
- Type:
- Condo
- Sq.Ft.:
- 650
- Status:
- Active
- Beds:
- 1
- Lot size:
- 0.03 Acres
- Year built:
- 1986
- Baths:
- 1.00
- MLS#:
- 6017090
- Subdivision:
- Allandale The
ADDITIONAL INFORMATION
Best price in the Allandale Condos. Within walking distance of Cover 3, Starbucks, Alamo Drafthouse, Walmart, various restaurants, lots of shopping, this charming one-bedroom, one-bathroom corner unit offers a functional, open floorplan with the kitchen open to the living room and boasting a breakfast bar, granite countertops, soft-close cabinets, SS appliances, and a walk-in pantry. The primary suite is complete with an en-suite bath, walk-in closet, and stackable washer dryer hookup for added convenience. Additional attic storage is a huge plus with a pull-down ladder for easy access. Surrounded by beautiful live oaks and lush landscaping, this well-appointed corner unit offers the advantage of extra windows allowing exceptional natural light. The HOA includes water, sewer, trash & recycling, cable, and internet. Residents also have access to a private Clubhouse, pool, BBQ area and fitness center. Enjoy the added benefit and convenience of a bus stop just outside the community, offering easy access to everything Austin has to offer!
$419,000
8202 Rockwood Ln Austin, TX 78757
- Type:
- Single Family
- Sq.Ft.:
- 1,076
- Status:
- Active
- Beds:
- 3
- Lot size:
- 0.18 Acres
- Year built:
- 1961
- Baths:
- 1.00
- MLS#:
- 3552706
- Subdivision:
- Northtowne Sec 01
ADDITIONAL INFORMATION
Charming 3 Bedroom, 1 Bath Bungalow Located just minutes from The Domain and only 10 minutes from Downtown Austin, this gem is perfectly situated for easy access to all the city has to offer. Ready for your personal touch, this is the perfect home to make your very own! Don’t miss out on this incredible opportunity to live in the heart of Austin!
$2,000,000
1906 Alegria Rd Austin, TX 78757
- Type:
- Single Family
- Sq.Ft.:
- 3,100
- Status:
- Active
- Beds:
- 5
- Lot size:
- 0.19 Acres
- Year built:
- 2024
- Baths:
- 4.00
- MLS#:
- 1675812
- Subdivision:
- Burnet Heights
ADDITIONAL INFORMATION
Welcome to your dream home in the prestigious Crestview neighborhood. This stunning residence boasts 5 spacious bedrooms and 4 full bathrooms, offering an expansive 3,100 square feet of living space designed for modern comfort and luxury. As you enter, you’ll be greeted by an open floor plan that seamlessly connects the main living areas. The heart of the home is the gourmet kitchen, featuring elegant marble countertops and top-of-the-line commercial-grade appliances, perfect for the culinary enthusiast. Adjacent to the kitchen is a welcoming living area, ideal for entertaining or relaxing with family. The main level features wood floors that add warmth and sophistication to the entire home. Also on the main level, you’ll find a versatile office space, perfect for work-from-home convenience, and one of the secondary bedrooms, ideal for guests or multi-generational living. Upstairs, discover a second living room, offering additional space for relaxation or recreation. The remaining bedrooms provide generous space and comfort, ensuring everyone has their own private retreat. Outdoor living is equally impressive, with over 500 square feet of covered porch space, perfect for entertaining or simply unwinding in the serene surroundings. The larger-than-average lot provides plenty of room for gardening, play, or potential expansions. This exceptional property also includes a 2-car garage, ensuring ample storage and parking space. Located in the sought-after Crestview neighborhood, you'll enjoy a perfect blend of tranquility and convenience, with easy access to local amenities, schools, and parks. Experience the epitome of luxury living in this remarkable home. Schedule your private tour today and discover the unparalleled elegance and comfort that await you.
- Type:
- Condo
- Sq.Ft.:
- 699
- Status:
- Active
- Beds:
- 2
- Lot size:
- 0.03 Acres
- Year built:
- 2005
- Baths:
- 1.00
- MLS#:
- 2674468
- Subdivision:
- Cullen Ave Condo
ADDITIONAL INFORMATION
GREAT LOCATION! GREAT PRICE! HVAC and Roof replaced in 2024, interior painted in 2023. This central Austin, one-story home with a first-floor entry, is ideal for easy accessibility. The open floor plan makes the space feel airy and connected. Home is well-maintained with low-maintenance stained concrete floors, perfect for durability and easy cleaning. The kitchen is well-equipped with granite countertops, and stainless steel appliances. The bathroom features granite counters and a slate surround. The bedroom has a large walk-in closet, providing ample space for storage. There is also a secondary bedroom. The HOA covers essential services such as water/wastewater, common area maintenance, and trash/recycling, making the cost of living more manageable. Laundry Facility is in a common area for all to use. Convenient parking right by the front door. The home is located close to stores, restaurants, and the Alamo Drafthouse, ensuring entertainment and dining options nearby. Short walk to a bus stop and in a bike-friendly neighborhood. A great mix of convenience, comfort, and low maintenance, all in a vibrant location!
$499,900
8001 Parkdale Dr Austin, TX 78757
- Type:
- Single Family
- Sq.Ft.:
- 1,371
- Status:
- Active
- Beds:
- 3
- Lot size:
- 0.19 Acres
- Year built:
- 1966
- Baths:
- 2.00
- MLS#:
- 8525600
- Subdivision:
- Allandale Place Sec 01
ADDITIONAL INFORMATION
THIS PERFECT CENTRAL LOCATION is convenient to everything! This well-laid out MIL bedroom plan has 2 living and 2 dining rooms and indoor laundry. The rarely found formal foyer is a great place to welcome your guests. The galley kitchen, both baths and some windows have been remodeled/upgraded. The kitchen has site-built oak cabinetry and a breakfast bar. The stainless-steel appliances were installed in the last 2 years. There are low- maintenance tile floors throughout except in formals and 2 bedrooms. The 1/5 acre corner lot has a 4-zone wireless sprinkler system, some newer privacy fencing and a 12' wide gate with access to Ashdale. The yard is beautifully landscaped with a variety of native and tropical plants, numerous flower gardens, plus fig, pear, pomegranate, white and purple mulberry trees. The home features a classic colonial-inspired exterior design. Bathrooms have timeless custom tilework. The exterior was recently painted. The property is well-maintained and move-in ready. Two neighbors have removed one wall to create one huge open concept living/dining/kitchen area. It is a short stroll to Alamo Drafthouse, Walmart, Starbucks, the Northcross post office, 2 pharmacies and dozens of shops and restaurants are within a 1/2 mile. Mopac and US 183 are one mile away providing easy freeway access, with downtown and The Domain only 10 minutes away! Additionally, there are 4 bus routes within 3 blocks of the home. Located in the geographic center of Austin, you will enjoy this great neighborhood, the award-winning schools and all the area has to offer! The 1-year old therapy jetted hot tub has wifi controls and Bluetooth. This, the water softener and some furniture are negotiable. Contact seller for showings, lockbox access, disclosures or questions. Buyer's agents welcome.
$2,499,990
3103 White Rock Dr Austin, TX 78757
Open House:
Saturday, 1/11 11:00-3:00PM
- Type:
- Single Family
- Sq.Ft.:
- 3,844
- Status:
- Active
- Beds:
- 5
- Lot size:
- 0.28 Acres
- Year built:
- 2024
- Baths:
- 5.00
- MLS#:
- 5018624
- Subdivision:
- Allandale West Sec 05
ADDITIONAL INFORMATION
Welcome to 3103 White Rock Drive, a stunning single-story home designed for modern luxury living with optimal functionality. This expansive residence features a dedicated media room and a versatile separate flex space complete with full bath that is perfect for a pool house, home office, guest suite, casita, or home gym offering plenty of space to tailor to your modern lifestyle. Step outside to your private, resort-style backyard, complete with a beautiful outdoor kitchen and dining space, covered outdoor living area with fireplace, and a dramatic pool surrounded by lush greenery—ideal for memorable gatherings and seamless entertaining. Inside, you will find an elegant gourmet kitchen complete with high-end appliances, spacious island, luxurious pantry and design-forward finishes ensuring every detail is thoughtfully designed. The primary suite is a serene retreat featuring a separate sitting room or private home office space complete with espresso bar. The primary suite includes a luxurious ensuite spa bath with oversized shower and separate soaking tub and large walk-in closet. Additionally, you’ll find two bedrooms with ensuite bathrooms, offering a total of 4 bedrooms and 4 bathrooms presenting a thoughtful layout with versatile living space. Nested in the highly desirable Allandale neighborhood with its award winning schools and convenient location, 3101 Whiterock is the ultimate in modern luxury living. 1,2,10 warranty included. Your dream home awaits!
- Type:
- Condo
- Sq.Ft.:
- 984
- Status:
- Active
- Beds:
- 2
- Lot size:
- 0.03 Acres
- Year built:
- 1969
- Baths:
- 2.00
- MLS#:
- 8712765
- Subdivision:
- Summit Condo Amd
ADDITIONAL INFORMATION
Immaculate two-bedroom, two-bathroom unit at the Summit Condos offers the perfect blend of comfort, convenience, and style in North Austin at an affordable price! As one of the largest units in the complex, this home features an open-concept living and dining area, perfect for both everyday living and entertaining. The updated galley kitchen opens to the living room, combining function and charm. Enjoy the convenience of in-unit laundry and a recently replaced roof, providing peace of mind. From your third-floor vantage point, take in views of the lush courtyard, the ideal spot to unwind with a morning coffee or a good book. Community amenities include a refreshing pool, grilling area, clubhouse, and an elevator for added ease. The location between Burnet Road and Anderson Lane puts you just minutes away from fantastic dining, shopping, and entertainment options, including the Domain. With the HOA covering all utilities except electricity, this FHA-eligible condo is an exceptional opportunity to experience Austin's vibrant lifestyle!
$575,000
7515 Grover Ave Austin, TX 78757
- Type:
- Single Family
- Sq.Ft.:
- 1,926
- Status:
- Active
- Beds:
- 5
- Lot size:
- 0.21 Acres
- Year built:
- 1953
- Baths:
- 4.00
- MLS#:
- 6861585
- Subdivision:
- Crestview Add Sec 08
ADDITIONAL INFORMATION
Unlock endless potential in this 1,926 sq ft 1953 fixer-upper, ideally situated to put you at the heart of all things Austin! With 5 spacious bedrooms and 3.5 bathrooms, this home has the foundation to transform into something spectacular. Picture the charm of mid-century character blending with modern upgrades—an open layout, stylish accents, and reimagined outdoor space for hosting or simply kicking back. With unbeatable access to Mopac and 183, this home is right in the middle of all the best bites and beats on Anderson Lane – think Alamo Drafthouse for movies, Bartlett’s for a delicious bite, and Jack Allen’s for weekend brunches. District Kitchen and tons of other spots keep the fun going day and night! This house is all about potential and location – two words that spell out prime investment opportunity. Roll up your sleeves and bring those big ideas, because this property is ready to be your next masterpiece in one of the city’s most sought-after neighborhoods.
- Type:
- Condo
- Sq.Ft.:
- 908
- Status:
- Active
- Beds:
- 2
- Lot size:
- 0.04 Acres
- Year built:
- 1968
- Baths:
- 1.00
- MLS#:
- 6510554
- Subdivision:
- Royal Orleans North Condo Amd
ADDITIONAL INFORMATION
VA assumable loan at a 3.5% rate! Welcome to 7920 Rockwood Ln #129, your perfect urban retreat! This stylish condo combines comfort and convenience, located just minutes from the vibrant energy of downtown and the bustling Domain. Step outside and enjoy the convenience of being within walking distance to favorites like Starbucks for your morning coffee and Tony C's for exceptional dining. For entertainment, the Alamo Drafthouse is just a quick trip away—everything you need is close at hand! Inside, the condo boasts a cozy yet modern layout designed for both relaxation and entertaining. The secondary bedroom and living room provide picturesque views of the serene courtyard, adding a touch of tranquility to your daily life. Community amenities include a relaxing pool, perfect for unwinding! Don’t miss your chance to call one of Austin’s most desirable areas home. Whether you’re a busy professional or seeking to embrace the area’s lively atmosphere, this condo has everything you need. Washer, dryer, and fridge convey! HOA fees cover water, trash, gas, basic exterior maintenance, common area insurance, landscaping and pool maintenance.Schedule your visit today!
- Type:
- Townhouse
- Sq.Ft.:
- 1,870
- Status:
- Active
- Beds:
- 2
- Lot size:
- 0.11 Acres
- Year built:
- 2010
- Baths:
- 3.00
- MLS#:
- 8513109
- Subdivision:
- 1007 Taulbee Lane Condo
ADDITIONAL INFORMATION
Nestled in the heart of desirable Crestview, this charming custom two-story home offers the perfect blend of modern living and serene privacy. Tucked away in a secluded corner beneath the shade of mature trees, this townhome-style unit provides complete seclusion, both indoors and out. The property operates like a single-family home, making it investor-friendly and perfect for short-term rentals. Step into a spacious, light-filled living area with large windows that invite natural light to pour in. The automated Hunter Douglas blinds in the living room can be controlled via Alexa or remote, while the dining room features convenient pull-down shades. The gourmet kitchen is a chef's dream, boasting granite countertops, a custom backsplash, stainless steel appliances, a breakfast bar, and a generous walk-in pantry. The adjoining dining area, flooded with sunlight, offers a peaceful view of the beautifully landscaped backyard. Upstairs, you'll find two bedrooms, two baths, and a versatile flex space, perfect for a home office, sitting room, or nursery. The luxurious primary suite impresses with coffered ceilings and direct access to a rooftop terrace, ideal for unwinding or entertaining. The primary bathroom has been updated for a fresh, modern touch. Outside, the fully enclosed backyard and side yard are a true oasis, complete with an extended patio, lush xeriscaping, a sprinkler system, and drip irrigation. There's even additional lounge space to the right for more relaxation options. This home is move-in ready and brimming with upgrades including a new roof installed in 2023 with a 15-yr warranty, automated windows, fence, new luxury vinyl flooring upstairs, and more! Don’t miss the chance to make this tranquil retreat your own!
$1,799,000
1400 Choquette Dr Austin, TX 78757
- Type:
- Single Family
- Sq.Ft.:
- 3,168
- Status:
- Active
- Beds:
- 5
- Lot size:
- 0.19 Acres
- Year built:
- 2023
- Baths:
- 5.00
- MLS#:
- 8545097
- Subdivision:
- Bellaire Heights
ADDITIONAL INFORMATION
1400 Choquette - this stunning Mid-Century House is a true gem, masterfully crafted to embody the perfect blend of timeless elegance and modern sophistication. Designed by the renowned architect Steve Zagorski and constructed by Urbane Roost, this property stands as a testament to exceptional style, design, and craftsmanship. It is a remarkable home that showcases an iconic mid-century aesthetic, beautifully capturing the spirit of a bygone era while still catering to the demands of contemporary living. The house boasts five spacious bedrooms, providing ample room for a growing family, accommodating guests, or allowing for versatile uses such as a home office or a fitness area. Additionally, there are 4.5 exquisitely designed bathrooms, each offering a blend of convenience and luxury, thus enhancing the home's overall functionality and appeal. Situated in the heart of Brentwood, one of the most coveted neighborhoods, the Mid-Century House enjoys a prime location. This enviable position affords residents easy access to upscale shopping centers, fine dining options, vibrant entertainment venues, and a plethora of outdoor recreational activities. Living in this house means experiencing the allure of a sophisticated lifestyle, all while being immersed in the captivating charm and community spirit of Brentwood. This property is not just a house, but a lifestyle choice for those seeking excellence in their everyday living environment.

Listings courtesy of Unlock MLS as distributed by MLS GRID. Based on information submitted to the MLS GRID as of {{last updated}}. All data is obtained from various sources and may not have been verified by broker or MLS GRID. Supplied Open House Information is subject to change without notice. All information should be independently reviewed and verified for accuracy. Properties may or may not be listed by the office/agent presenting the information. Properties displayed may be listed or sold by various participants in the MLS. Listings courtesy of ACTRIS MLS as distributed by MLS GRID, based on information submitted to the MLS GRID as of {{last updated}}.. All data is obtained from various sources and may not have been verified by broker or MLS GRID. Supplied Open House Information is subject to change without notice. All information should be independently reviewed and verified for accuracy. Properties may or may not be listed by the office/agent presenting the information. The Digital Millennium Copyright Act of 1998, 17 U.S.C. § 512 (the “DMCA”) provides recourse for copyright owners who believe that material appearing on the Internet infringes their rights under U.S. copyright law. If you believe in good faith that any content or material made available in connection with our website or services infringes your copyright, you (or your agent) may send us a notice requesting that the content or material be removed, or access to it blocked. Notices must be sent in writing by email to [email protected]. The DMCA requires that your notice of alleged copyright infringement include the following information: (1) description of the copyrighted work that is the subject of claimed infringement; (2) description of the alleged infringing content and information sufficient to permit us to locate the content; (3) contact information for you, including your address, telephone number and email address; (4) a statement by you that you have a good faith belief that the content in the manner complained of is not authorized by the copyright owner, or its agent, or by the operation of any law; (5) a statement by you, signed under penalty of perjury, that the inf
Austin Real Estate
The median home value in Austin, TX is $577,400. This is higher than the county median home value of $524,300. The national median home value is $338,100. The average price of homes sold in Austin, TX is $577,400. Approximately 41.69% of Austin homes are owned, compared to 51.62% rented, while 6.7% are vacant. Austin real estate listings include condos, townhomes, and single family homes for sale. Commercial properties are also available. If you see a property you’re interested in, contact a Austin real estate agent to arrange a tour today!
Austin, Texas 78757 has a population of 944,658. Austin 78757 is less family-centric than the surrounding county with 35.04% of the households containing married families with children. The county average for households married with children is 36.42%.
The median household income in Austin, Texas 78757 is $78,965. The median household income for the surrounding county is $85,043 compared to the national median of $69,021. The median age of people living in Austin 78757 is 33.9 years.
Austin Weather
The average high temperature in July is 95 degrees, with an average low temperature in January of 38.2 degrees. The average rainfall is approximately 34.9 inches per year, with 0.3 inches of snow per year.


