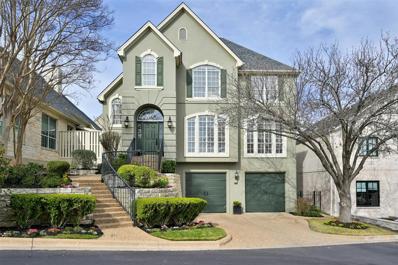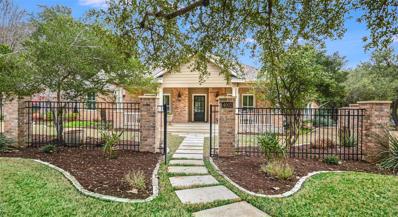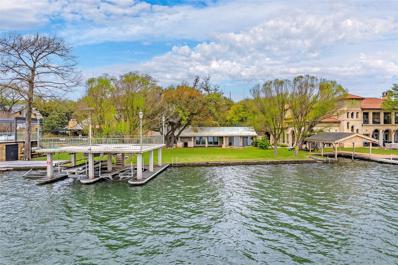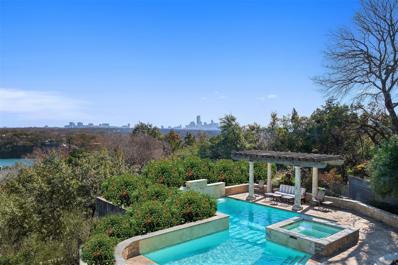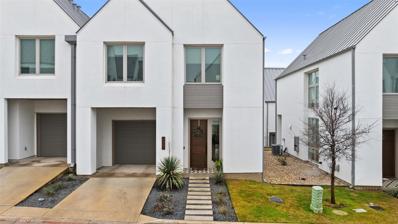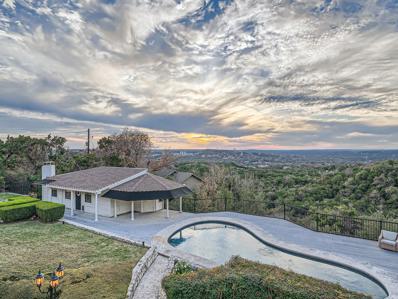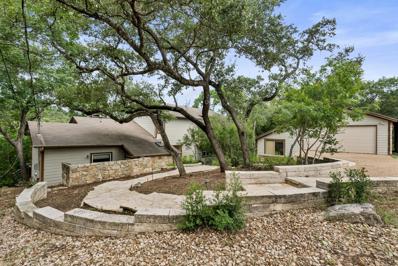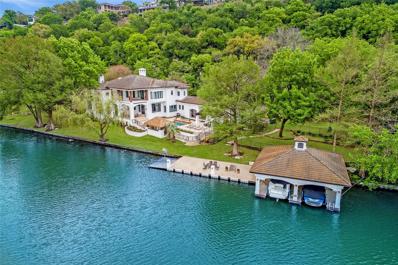Austin TX Homes for Sale
$1,750,000
5810 Kentucky Derby Ct Austin, TX 78746
- Type:
- Single Family
- Sq.Ft.:
- 3,313
- Status:
- Active
- Beds:
- 4
- Year built:
- 1997
- Baths:
- 4.00
- MLS#:
- 9208688
- Subdivision:
- Davenport Ranch
ADDITIONAL INFORMATION
Davenport Gem, located just steps from the 14th Green of Austin Country Club. Living/Dining Room, Family Room that opens to the Kitchen and outdoor spaces. Primary Suite plus two other bedrooms, a bath and library on upper level.Extensive updating throughout, including kitchen cabinets and counters, white marble primary bath with oversized soaking tub, generous shower, two walk-in primary bedroom closets plus a ladies' dressing room with designer carpet. Updated guest suite located on lower level could also serve as an office or teenager/college student suite. Custom details throughout, including hand-laid hardwoods, thick baseboards and crown moldings. Bridge Point Elementary, Eanes ISD, walk to Austin Country Club.
- Type:
- Single Family
- Sq.Ft.:
- 3,306
- Status:
- Active
- Beds:
- 4
- Lot size:
- 0.25 Acres
- Year built:
- 2005
- Baths:
- 3.00
- MLS#:
- 4813618
- Subdivision:
- Villas At Treemont
ADDITIONAL INFORMATION
This exquisite Mediterranean home nestled within the prestigious gated community of Villas at Treemont has been refreshed with new interior paint and light fixtures, and it shows beautifully. The neighborhood is gated for privacy yet incredibly convenient, offering direct access to Trader Joe's, Panera Bread, and other local businesses through a private gate. This stunning home boasts three bedrooms, three full baths, and a versatile office space on the main floor, which could easily be transformed into a fourth bedroom. With three spacious living areas, including a large game room upstairs, there's ample room for relaxation and entertainment. The heart of the home is the open gourmet chef's kitchen, featuring top-of-the-line stainless steel appliances, such as a GE Monogram built-in stainless refrigerator and freezer, a six-burner cooktop, heating lamps, an oven, a warming drawer, a microwave, and a Bosch dishwasher. Ample countertop space, a center island, and 42" cabinets with a walk-in pantry complete the kitchen. This lock-and-leave residence is located just minutes from downtown, making it the ideal retreat for those seeking both luxury and convenience. New professional photos are coming soon. **Exclusive Buyer Incentive: Our preferred lender offers $2,500 towards rate buydown or closing costs for qualified buyers**
$2,300,000
4002 Bennedict Ln Austin, TX 78746
- Type:
- Single Family
- Sq.Ft.:
- 3,179
- Status:
- Active
- Beds:
- 4
- Year built:
- 1983
- Baths:
- 4.00
- MLS#:
- 3718422
- Subdivision:
- West Rim
ADDITIONAL INFORMATION
Welcome to 4002 Bennedict Lane in the highly sought-after West Rim neighborhood of Westlake. This meticulously updated one-story home offers the ideal blend of luxury, comfort, and convenience.Upon arriving enjoy the beautifully landscaped courtyard garden and welcoming front porch. Step through the front entry and into the combined formal living and dining area, complete with a wood burning fireplace, and views of the backyard pool through large windows. This home was built with thoughtful custom features throughout including vaulted ceilings and crown molding accents that create a warm and inviting atmosphere. The dynamic floor plan seamlessly connects the breakfast room, family room, and the gourmet renovated kitchen where fantastic natural light, high-end appliances, and custom cabinetry await the culinary enthusiast. Four generously sized bedrooms are each accompanied by an updated modern bathroom. The primary suite serves as a serene retreat, showcasing a luxurious ensuite bath with dual vanities, a soaking tub, and a separate shower. Enjoy the functionality of a private office, and an expanded laundry room with custom cabinetry and wine storage.Stepping outside, discover your own private oasis, complete with a pool and ample space for outdoor entertaining. Surrounded by lush landscaping and mature trees, the backyard offers the perfect setting for hosting gatherings with friends and family.One of the most coveted features of this property is its access to Lake Austin via the private West Rim HOA park, providing residents with the opportunity to enjoy waterfront activities and breathtaking views of the lake.Conveniently located in the heart of Westlake, this home offers easy access to top-rated schools, shopping destinations, and gourmet restaurants. With its unparalleled combination of prime location, timeless elegance, and lakefront amenities, this property represents the epitome of Austin living at its finest. Schedule your private tour today!
$1,499,000
1719 Spyglass Dr Unit 14 Austin, TX 78746
- Type:
- Single Family
- Sq.Ft.:
- 2,783
- Status:
- Active
- Beds:
- 3
- Lot size:
- 0.11 Acres
- Year built:
- 2024
- Baths:
- 4.00
- MLS#:
- 8545895
- Subdivision:
- Spyglass At Barton Creek
ADDITIONAL INFORMATION
LIMITED SERVICE LISTING AGREEMENT. CONTACT WENDY FEELEY OR CINDY DIETZ FOR ALL QUESTIONS, TOURS, APPOINTMENTS. This home is TO BE BUILT - Community Under Construction, MUST be accompanied with a Sales Agent AT ALL TIMES! Embrace an invigorating lifestyle in this private gated community located in Barton Hills, a top destination for outdoor recreation. Spyglass is nestled on the outskirts of Barton Creek Wilderness Park, just off of MoPac Expressway and in close proximity to TX-360 Loop. This community will feature 20 homes with open concept 1st floor living, 3rd floor game rooms, and roof decks with incredible views. Chef inspired gourmet kitchens with soaring 12 ft. ceilings make hosting and entertaining a breeze. Spacious Primary suite will each have soaking tubs and oversized walk-in closets. Outside, Barton Creek Greenbelt Trail is only a few minutes way, with miles of hiking and biking routes. Zilker Park is also close by, host of the Austin City Limits Music Festival, offering 350 acres of fun for the entire family. Zoned to the acclaimed Eanes school district. This 3 bedroom, 3 1/2 bath plan has it all. Lock and leave lifestyle, large gameroom up top with wetbar, Kitchen open to living, makes it great for entertaining. House includes an elevator for convenience. Gourmet kitchen with Thermador 48 inch range, and large island. Primary bathroom is embraced in marble. Interior of the home is done by a professional designer. This exclusive community is gated and backs to Barton Creek. Nothing like it on the market!! A gem and will not last. Appointment only WENDY FEELEY. BUYER TO VERIFY ALL INFORMATION.
$7,600,000
2917 Westlake Cv Austin, TX 78746
- Type:
- Single Family
- Sq.Ft.:
- 4,072
- Status:
- Active
- Beds:
- 4
- Lot size:
- 0.68 Acres
- Year built:
- 1970
- Baths:
- 4.00
- MLS#:
- 5656737
- Subdivision:
- Lago Villa
ADDITIONAL INFORMATION
Waterfront in Westlake. Nestled on .67 acre on the waterfront in Westlake, this property boasts exceptional water views in a desirable neighborhood. The land is dotted with beautiful mature trees that provide ample shade, and the property has plenty of green space and a private 2-slip boat dock with a party deck for convenient access to water activities and enjoyment. A mid-century modern residence rests on the property with sweeping water views out the back windows. Gorgeous Building Plans by Sam Burch Architects. The current owners had plans created by notable Sam Burch Architects for a remarkable French country-style estate with exquisite masonry inside and out, stucco accents, high ceilings, light-filled interiors, French doors that merge indoor and outdoor living, and a waterside swimming pool. This property is part of highly-rated Eanes ISD and is 3.5 miles from Austin Country Club and about 6.5 miles from downtown Austin. Renderings shown are intended for illustrative purposes. *The building plan permits have expired. The cost to re-activate permit and build the house and dock plans are not included in the list price. Property is subject to a right of first refusal. MORE at WestlakeCoveLot.com.
$2,250,000
2100 Westlake Dr Austin, TX 78746
- Type:
- Single Family
- Sq.Ft.:
- 2,491
- Status:
- Active
- Beds:
- 3
- Lot size:
- 1 Acres
- Year built:
- 1989
- Baths:
- 3.00
- MLS#:
- 2832179
- Subdivision:
- Lake Shore Add
ADDITIONAL INFORMATION
Surround yourself in the tranquility of this distinctive property nestled in the heart of West Lake Hills, surrounded by nature. Embodying the quintessential Austin lifestyle, this residence is conveniently located less than 15 minutes from downtown, within the esteemed Eanes School District, and boasts an impressively low tax rate.Revel in panoramic views of both the lake and Downtown Austin from various rooms within the house. Witness early morning boaters on Lake Austin, catch the UT Tower bathed in burnt orange light, and embrace the breathtaking sunrise over Downtown Austin, with the city's buildings reflecting the changing hues as the sun sets in the west. Night time brings a magical display of sparkling lights from the cityscape.Whether you choose to live in this well-maintained home, embark on a remodel, or build a brand-new residence, the unbeatable combination of location, views, and privacy sets this property apart. The backyard is adorned with majestic oak trees and a lush garden, creating a picturesque scene, especially during the spring season. The expansive 0.72-acre lot offers privacy and serenity.Enjoy the outdoor spaces, including landscaped gardens, a pool, and spa, providing multiple areas to unwind. Delve into the details of each room in the property information, showcasing a meticulously maintained home.Immerse yourself in an unparalleled blend of luxury, lifestyle, and convenience, making this property a unique haven in the heart of Austin.
$1,095,000
3305 Cantwell Ln Austin, TX 78746
- Type:
- Condo
- Sq.Ft.:
- 1,966
- Status:
- Active
- Beds:
- 3
- Year built:
- 2019
- Baths:
- 3.00
- MLS#:
- 5571336
- Subdivision:
- Walsh 360
ADDITIONAL INFORMATION
Welcome to this exquisite 3-bedroom, 2 and 1/2-bath unit nestled in the sought-after Walsh 360 subdivision. This conveniently located residence offers a perfect blend of modern upgrades and thoughtful design features.Upon entering, you'll be greeted by the warmth of European White Oak Flooring that spans throughout the living spaces, creating an inviting and sophisticated atmosphere. The living area boasts a built-in entertainment center complete with a wine fridge, perfect for hosting gatherings and relaxing evenings.The open floor plan seamlessly connects the living, dining, and kitchen areas, creating a spacious and airy feel. The upgraded backsplash in the powder room adds a touch of luxury, while the shiplap ceiling in the primary bedroom provides a charming and cozy retreat.Safety and convenience are paramount with the inclusion of an upgraded security system and electronic window coverings. Blackout shades in the bedrooms ensure a restful night's sleep, and the garage storage offers ample space for organizing belongings. The addition of upgraded electrical in the garage allows for a second refrigerator.Entertain in style with upgraded dining room lighting, setting the perfect ambiance for gatherings and meals. The in-ceiling speakers add a touch of sophistication, creating a home that's perfect for both relaxation and celebration.Indulge in the modern conveniences and tasteful upgrades that make this house a true gem in the Walsh 360 subdivision. Welcome home to a perfect blend of comfort, style, and functionality.
$1,675,000
6815 Adeline Way Austin, TX 78746
- Type:
- Single Family
- Sq.Ft.:
- 3,306
- Status:
- Active
- Beds:
- 4
- Year built:
- 2023
- Baths:
- 5.00
- MLS#:
- 7848973
- Subdivision:
- The Addie
ADDITIONAL INFORMATION
6815 Adeline Way a jewel of a lock and leave home in the heart of Westlake. Located in The Addie development, a collection of 46 peak-performance lifestyle homes in a gated lock-and-leave neighborhood. 6815 Adeline was selected at the community introduction as one of the preferred, larger, and more spacious floorplans in a premium back-of-the-development location. Featuring high-level finishes, the interior spaces are designed to accommodate family and guests with the ultimate efficiency and function. New and never occupied, 6815 Adeline is a unique offering awaiting its first resident. The community was in high demand at its introduction and pre-construction and quickly sold out due to its quality and innovative appeal. Be the first to take advantage of the first Addie re-sale offered to the market. Location is a premium... A Westlake location close to downtown Austin, yet just distant enough to enjoy the privacy, green space, and views of the Hill Country.
$1,790,000
7018 Kings Row Austin, TX 78746
- Type:
- Single Family
- Sq.Ft.:
- 3,283
- Status:
- Active
- Beds:
- 4
- Lot size:
- 1 Acres
- Year built:
- 1978
- Baths:
- 3.00
- MLS#:
- 3736923
- Subdivision:
- Camelot West
ADDITIONAL INFORMATION
MOTIVATED SELLER - Bring all offers! Welcome to your Hill Country sanctuary! You'll want to make sure you tour this property in person, as the pictures don't do it justice! Located in the highly desirable Camelot West in Westlake, this one of a kind property is just two minutes to 360/Bee Caves Road. Upon entering, you go up a dreamy, long winding driveway that pulls up to your private gated entrance. This special property sits on 1.38 acres and has INCREDIBLE VIEWS of Barton Creek Country Club, Barton Creek Habitat Preserve and miles of rolling hills. The property is private and secluded with plenty of room to spread out and play, yet just minutes from the Grove Wine Bar, and 1 Mile from shopping/dining at the Village at Westlake. You'll also find that the property is another short drive to Westlake High School in the highly sought after EANES School District. Home has a large swimming pool and deck with beautiful sunsets that sets behind the pool with a view. The MAIN house is 2721 sqft. featuring 3 bedrooms and 2 full baths. The GUESTHOUSE is 561 sqft, for a total of 3282 living space per Travis CAD. The guest house is a cozy space for any guest as it provides an additional bedroom, living space, and full bath (recently updated). Two separate structures offer 5 car garages and a home gym, with ample other parking areas outside for your boat, trailers, or RV. Recent updates include: guest house bathroom, new interior paint throughout main & guest house, new engineered hardwood flooring in main house, new lighting and fixtures throughout, and more.
$1,350,000
2103 Trail Of Madrones Austin, TX 78746
- Type:
- Single Family
- Sq.Ft.:
- 2,741
- Status:
- Active
- Beds:
- 4
- Lot size:
- 1 Acres
- Year built:
- 1955
- Baths:
- 3.00
- MLS#:
- 2395612
- Subdivision:
- Westlake Highlands Sec 02
ADDITIONAL INFORMATION
Welcome home to 2103 Trail of the Madrones in the beautiful hills above Westlake and the highly acclaimed Eanes ISD. This 1955 mid-century ranch style, split level home boasts incredible views off both the lower & upper decks that stretch the entire length of the home. Enjoy the outdoors as this home sits on .76 acres and is studded with magnificent trees & views. As you enter the home, you are greeted into a foyer with a living room directly to your left. This space is perfect for receiving guests, relaxing by the fireplace, or spending time with family and friends. On the main level, you will also find the dining room, kitchen with breakfast bar seating, & a spacious laundry room. Just up a few steps, you will arrive at the top floor where you will find a primary bedroom and bath, as well as two secondary bedrooms with a shared bathroom. All of these bedrooms have incredible views & access to the upper deck outdoor living space. Down a few steps from the main level, you enter into a second living area and a second primary bedroom & bath, all with access to the lower deck and backyard. The lower space has endless possibilities and could be used as a guest suite, game room, or primary bedroom with its own living and office area. An abundance of privacy & plenty of room to grow your vision coupled with LOW TAX RATE (no city taxes) & NO HOA, make this property even more desirable. Enjoy the peaceful outdoors & unwind on one of the multiple decks, or create your dream space on this property. Minutes from downtown, the airport, the Domain, shopping, restaurants, schools and more! Updates over the years include Andersen windows, Pillar sliding doors, Hardy plank cement fiber siding, metal roof, exterior paint, bathroom updates and stainless appliances. 2023 updates include interior paint through most of the home, complete remodel in lower level primary bathroom, new wood flooring in most of the upstairs area, and back decks stained. HVAC was replaced +/-2 years ago.
$13,900,000
1700 Lakeshore Dr Austin, TX 78746
- Type:
- Single Family
- Sq.Ft.:
- 3,968
- Status:
- Active
- Beds:
- 4
- Lot size:
- 0.86 Acres
- Year built:
- 1982
- Baths:
- 4.00
- MLS#:
- 2860054
- Subdivision:
- Laguna Loma Sec 2
ADDITIONAL INFORMATION
Welcome to "The Crown Jewel of Lake Austin." Positioned on an impressive 0.85-acre parcel of pristine Lake Austin waterfront, this property represents a once-in-a-lifetime opportunity to acquire the absolute finest lot that Lake Austin has to offer. Boasting an incredible 445 feet of waterfront frontage, this rare gem sits on a level lot framed by majestic century-old trees, providing an enchanting natural sanctuary where the gentle lap of water along the shoreline serenades your senses. While you bask in the tranquility of this private oasis, you'll find yourself just moments away from the vibrant pulse of Austin life. A mere hop, skip, or a quick 30-second boat ride will take you across the water to the renowned Mozart's Coffee House and the iconic Hula Hut, ensuring you're never far from the action. Nestled discreetly at the end of a secluded cul-de-sac within Austin's esteemed Eanes Independent School District, this property borders the serene Laguna Loma, an exclusive neighborhood park. This means you'll enjoy both the utmost in privacy and the privilege of being in a highly sought-after educational district. The Mediterranean-style house on the property spans an impressive 3,968 square feet and boasts an inviting floor plan. It offers a perfect canvas upon which to craft your own exquisitely unparalleled lakeside retreat. Complementing this extraordinary opportunity is a two-slip private boat dock, a true rarity that further enhances the appeal of 1700 Lakeshore. Whether you're an avid boater or simply seek the ultimate in waterside living, this property offers the pinnacle of both convenience and luxury. This is more than a property; it's an invitation to create a legacy and savor a lifestyle that only one fortunate owner will ever claim. Don't miss the chance to make this extraordinary piece of Lake Austin's finest your own.
$1,200,000
2300 Toro Canyon Rd Austin, TX 78746
- Type:
- Single Family
- Sq.Ft.:
- 2,201
- Status:
- Active
- Beds:
- 3
- Lot size:
- 0.91 Acres
- Year built:
- 1978
- Baths:
- 2.00
- MLS#:
- 3573489
- Subdivision:
- Westlake Highlands Sec 03
ADDITIONAL INFORMATION
Welcome to this enchanting 2-story home on a .907-acre lot in the coveted Eanes ISD. With no HOA and low taxes, this property is appealing for both move-in-ready buyers and developers. Just 15 minutes from downtown Austin, this private Hill Country oasis offers tranquility. Extensively remodeled around 2000, the home features quality exterior upgrades with HardiePlank siding and Trex decking. Recent enhancements include $42,000 worth of Renewal by Anderson sliding doors installed two years ago. Inside, enjoy vaulted ceilings, a gas log fireplace, and wood floors. The kitchen is equipped with stainless steel appliances, shaker-style cabinets, a Bosch dishwasher, and a center island. The main-floor primary suite offers direct access to a private backyard deck, perfect for unwinding. The primary bathroom features dual sinks and a walk-in shower. Upstairs, find 2 additional bedrooms and a full bathroom. One bedroom is currently an office with built-ins and a wet bar. The second-story balcony offers breathtaking Hill Country views. A detached 2-car garage with extra storage and a spacious main-floor laundry room add practicality. Enjoy scenic views and nature with decks and balconies on the main floor and second story.
$16,850,000
4009 Rivercrest Dr Austin, TX 78746
- Type:
- Single Family
- Sq.Ft.:
- 4,602
- Status:
- Active
- Beds:
- 4
- Lot size:
- 3.13 Acres
- Year built:
- 1999
- Baths:
- 5.00
- MLS#:
- 6239088
- Subdivision:
- Barrows Lakeside Add
ADDITIONAL INFORMATION
Stunning Lake Austin waterfront home with +/- 500' of shoreline, located within the Eanes ISD. Located in prestigious Rivercrest, the property is just minutes from 360 with quick access to shopping, dining and ACC. The lot allows for all the resort-worthy amenities with the water just steps away. Lavish outdoor entertaining opportunities abound; dinner on the pergola-shaded dining pavilion, cocktails near either the large alfresco fireplace or cozy fire pit, or a sun-drenched gathering at the water on the lakeside patio. Guests can take a dip in the pool then swim up to the palapa-covered bar for a drink, all with a stunning lake view. The covered, two-slip boat dock holds your crafts ready for anyone who wants a ride. The contemporary home is designed to maximize the views with soaring ceilings and oversized windows looking out over the lush greenery and lapping water. A Parallel Architecture has meticulously crafted conceptual plans for review. This modern lakeside retreat concept boasts 6 bedrooms, 9 full bathrooms, 1 half bathroom, 6 living areas, 1 dining space, and an attached 4-car garage. This opulent proposed residence will feature floor-to-ceiling panoramic windows, multiple observation decks, a pool with a spa, and an outdoor kitchen. The design emphasizes an open floor plan, a gourmet kitchen, a butler's kitchen, various areas for living and entertainment, and a master wing. The lake-level will include an elevator, an entertainment area with a bar, a spacious covered outdoor space featuring a kitchen, fireplace, seating area, a recreational lawn, and a pool with a spa. For car enthusiasts, there is an optional car court. This property truly embodies a lakeside paradise, fusing modern elegance, serenity, and awe-inspiring beauty. The cost to permit and build new plans is not included in the list price. Tax and assessed values are estimates for illustration purposes only. All figures should be independently verified.

Listings courtesy of Unlock MLS as distributed by MLS GRID. Based on information submitted to the MLS GRID as of {{last updated}}. All data is obtained from various sources and may not have been verified by broker or MLS GRID. Supplied Open House Information is subject to change without notice. All information should be independently reviewed and verified for accuracy. Properties may or may not be listed by the office/agent presenting the information. Properties displayed may be listed or sold by various participants in the MLS. Listings courtesy of ACTRIS MLS as distributed by MLS GRID, based on information submitted to the MLS GRID as of {{last updated}}.. All data is obtained from various sources and may not have been verified by broker or MLS GRID. Supplied Open House Information is subject to change without notice. All information should be independently reviewed and verified for accuracy. Properties may or may not be listed by the office/agent presenting the information. The Digital Millennium Copyright Act of 1998, 17 U.S.C. § 512 (the “DMCA”) provides recourse for copyright owners who believe that material appearing on the Internet infringes their rights under U.S. copyright law. If you believe in good faith that any content or material made available in connection with our website or services infringes your copyright, you (or your agent) may send us a notice requesting that the content or material be removed, or access to it blocked. Notices must be sent in writing by email to [email protected]. The DMCA requires that your notice of alleged copyright infringement include the following information: (1) description of the copyrighted work that is the subject of claimed infringement; (2) description of the alleged infringing content and information sufficient to permit us to locate the content; (3) contact information for you, including your address, telephone number and email address; (4) a statement by you that you have a good faith belief that the content in the manner complained of is not authorized by the copyright owner, or its agent, or by the operation of any law; (5) a statement by you, signed under penalty of perjury, that the inf
Austin Real Estate
The median home value in Austin, TX is $577,400. This is higher than the county median home value of $524,300. The national median home value is $338,100. The average price of homes sold in Austin, TX is $577,400. Approximately 41.69% of Austin homes are owned, compared to 51.62% rented, while 6.7% are vacant. Austin real estate listings include condos, townhomes, and single family homes for sale. Commercial properties are also available. If you see a property you’re interested in, contact a Austin real estate agent to arrange a tour today!
Austin, Texas 78746 has a population of 944,658. Austin 78746 is less family-centric than the surrounding county with 35.04% of the households containing married families with children. The county average for households married with children is 36.42%.
The median household income in Austin, Texas 78746 is $78,965. The median household income for the surrounding county is $85,043 compared to the national median of $69,021. The median age of people living in Austin 78746 is 33.9 years.
Austin Weather
The average high temperature in July is 95 degrees, with an average low temperature in January of 38.2 degrees. The average rainfall is approximately 34.9 inches per year, with 0.3 inches of snow per year.
