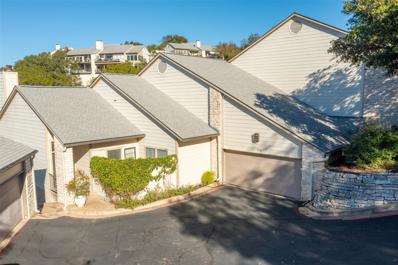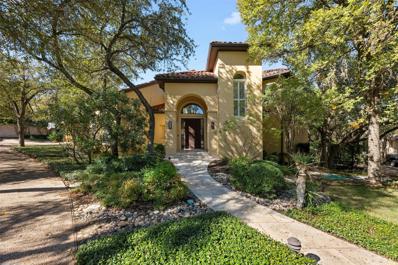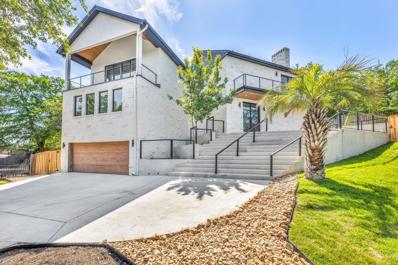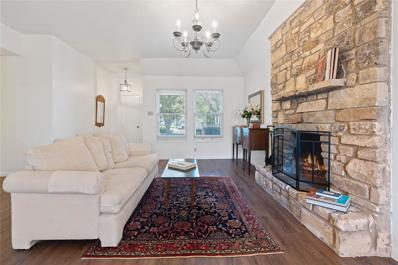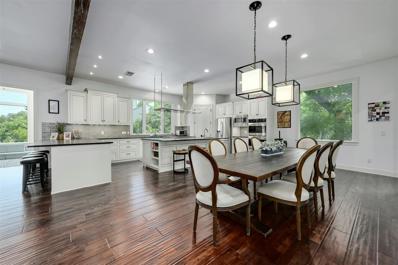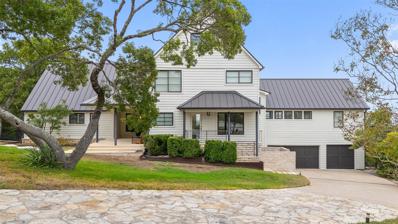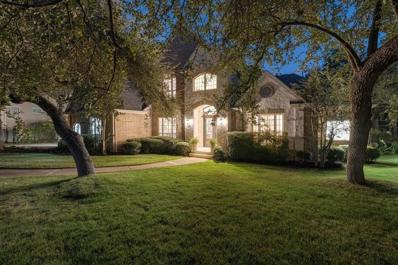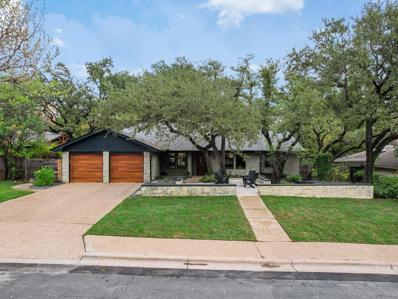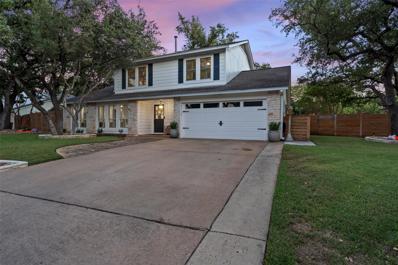Austin TX Homes for Sale
$1,399,950
4500 Bunny Run Austin, TX 78746
- Type:
- Single Family
- Sq.Ft.:
- 2,720
- Status:
- Active
- Beds:
- 4
- Lot size:
- 0.39 Acres
- Year built:
- 1982
- Baths:
- 4.00
- MLS#:
- 1704277
- Subdivision:
- Lake Side Add
ADDITIONAL INFORMATION
Serene 16,908 SF (.3882 acre) property offering exceptional privacy just blocks from Lake Austin. Remodel the existing house, or build your dream home on this big, gorgeous lot. This is a truly exceptional landscaped retreat with sprawling oak trees, located inone of the most sought-after neighborhoods in Westlake, which is in the highly-rated EANES School District. Enjoy the best of all worlds in a neighborhood that retains its ”old Austin charm’ in perfect harmony with many newer tastefully designed multi-million dollar homes in the area. Your REALTOR can inform you about price to include transferrable club membership (with approval). Membership includes exclusive access to communal boat docks and a huge sundeck for entertaining on the lake, just a couple of blocks from the property! Only 24 households have membership. This is a stellar opportunity, in the perfect location, ideally suited for renovating or building your dream home. Checks every box!
- Type:
- Condo
- Sq.Ft.:
- 2,320
- Status:
- Active
- Beds:
- 2
- Lot size:
- 0.2 Acres
- Year built:
- 1985
- Baths:
- 3.00
- MLS#:
- 8137459
- Subdivision:
- Fourteenth Fairway Condo
ADDITIONAL INFORMATION
Stunning Condo Home in the heart of Westlake 1 mile from Bridge Point Elem. 5 miles from Downtown, 6 miles to the Capital and backs to 14th Fairway of Austin Country Club. Home is surrounded by lots of nature right outside your doorstep, walking distance to tennis courts, Lake Austin with boat rentals 1 mile away, close to shopping/restaurants, Austin Country Club, and so much more! The place features stunning 30 foot ceilings, lots of natural light, new hardwoods floors and brand new carpet, a 2 car garage, and so much more. Here you are minutes away from the best Austin has to offer! More about amenities and location: Wonderful 30 foot ceilings with lots of windows and natural light. Tenant has full access to all rooms (except the Master Bedroom where owner will be occupying) including living room, dining room, kitchen, garage, porch, upstairs private bedroom, and loft. Abundant amenities including access to private park and tennis court. Amazing location 1 mile from Lake Austin, 1 mile from boat rentals, 7 miles from downtown Austin, .3 miles from restaurants and shopping center, .2 miles from private park accessed with a key. Country club community with large backyard and golf course nearby. Located in Davenport Ranch in Westlake Hills with Eanes ISD school district.
- Type:
- Condo
- Sq.Ft.:
- 1,807
- Status:
- Active
- Beds:
- 3
- Year built:
- 1983
- Baths:
- 2.00
- MLS#:
- 4346215
- Subdivision:
- Ridge At Lost Creek Condominiums Th
ADDITIONAL INFORMATION
Fantastic lock and leave 1 story condo over looking the hill country, greenbelt, & golf course. Rare 1 story at ground level. (Most you have to go up or down steps). Updates: Replaced tile around the fireplace & added hardwood floors in family & dining rooms. Added granite, lighted new cabinets, & new cooktop to kitchen. Remodeled the master bathroom: very large walk-in tiled shower. Re-tiled hallway. 5) Replaced old toilets with low-flush models. Large deck with room for entertaining and lots of plants".
$3,350,000
3100 Above Stratford Pl Austin, TX 78746
- Type:
- Single Family
- Sq.Ft.:
- 4,065
- Status:
- Active
- Beds:
- 4
- Lot size:
- 0.42 Acres
- Year built:
- 1993
- Baths:
- 4.00
- MLS#:
- 6092329
- Subdivision:
- Stratford Place
ADDITIONAL INFORMATION
Unparalleled privacy in coveted Stratford Place. Rarely do homes become available in this exclusive, gated community. 3100 Above Stratford is a gem of a home with incredible features both indoors and outdoors. Formal and informal living and dining areas with gourmet kitchen under soaring ceilings. The primary suite features a fireplace with connecting study as well as a private screened porch. Owners constructed a flat, turfed backyard for the ultimate outdoor living experience including covered outdoor kitchen and seating area. Three car garage features a mini split air conditioning system and is multifunctional. Location is key and you have easy access to downtown Austin, Westlake and Zilker Park.
$3,500,000
99 Double Fork Rd West Lake Hills, TX 78746
- Type:
- Single Family
- Sq.Ft.:
- 4,752
- Status:
- Active
- Beds:
- 4
- Lot size:
- 0.6 Acres
- Year built:
- 2001
- Baths:
- 6.00
- MLS#:
- 1554938
- Subdivision:
- Stonehedge Estates
ADDITIONAL INFORMATION
Nestled in the serene and picturesque Westlake Hills, 99 Double Fork offers an inviting blend of modern elegance and natural beauty. Situated on a large, lushly landscaped lot, the property is located on a quiet street, surrounded by mature trees and features a creek that enhances the tranquil ambiance. The home has been completely updated, preserving its charm while incorporating luxurious modern touches. The slate roof and copper drains add a timeless appeal, ensuring durability and aesthetic sophistication. Inside, the residence showcases premium, top-of-the-line appliances in a beautifully designed kitchen that serves as the heart of the home. The open floor plan creates a seamless flow between the living spaces, perfect for entertaining or relaxing in style. Large windows invite natural light throughout, offering stunning views of the verdant surroundings. Off the primary room, a dedicated office space adds convenience and functionality for working from home. This exceptional property also features two screened porches, perfect for enjoying the outdoors in comfort and style. A detached studio garage/workspace provides additional flexibility, whether you need a creative space, a workshop, or extra storage. Every detail of this home reflects quality craftsmanship and thoughtful updates, making it a true gem in one of the most desirable areas in Westlake. The location offers unparalleled convenience, with proximity to Barton Springs and all that Austin has to offer. Whether you're hosting gatherings, or simply reveling in the beauty of the natural landscape, 99 Double Fork is a sanctuary of comfort and style. This charming property is ideal for those seeking a blend of luxury, nature, and modern convenience. *Buyer to independently verify all information including but not limited to square footage, hoa dues, taxes, schools, restrictions, permitting, etc.
$2,240,000
1624 Cabinwood Cv Austin, TX 78746
Open House:
Sunday, 1/12 2:00-4:00PM
- Type:
- Single Family
- Sq.Ft.:
- 4,396
- Status:
- Active
- Beds:
- 4
- Lot size:
- 0.37 Acres
- Year built:
- 1994
- Baths:
- 5.00
- MLS#:
- 3049196
- Subdivision:
- Woods Westlake Heights
ADDITIONAL INFORMATION
Beautiful Traditional, Superior Flexible Floor Plan, Outstanding Location! Nestled at the end of a quiet cul-de-sac in charming Woods of Westlake Heights, this striking brick traditional home was custom-built for the current owners. Meticulously searching for an ideal location, the owners chose this .37 acre lot and decided upon custom builder Russell Parker to build their dream home. Convenient location near downtown (roughly six miles via freeway, the “long” way), plus Eanes schools nearby, a lovely neighborhood and convenience to schools, shopping, restaurants, and services were important factors. The owners worked with the builder throughout the construction; it has been gently lived in, loved and cared for since. The flexible floor plan features four bedrooms, all with en-suite private baths and walk-in closets. The main floor includes a formal living room and dining room, family room open to the grand island kitchen with quick pool access [perfect for entertaining family and friends!], dedicated office, primary bedroom with sitting area, plus a secondary bedroom. It is ideal for those who seek the living, working, and sleeping spaces on one floor. Two other bedroom suites with private baths are upstairs. (No more squabbles over the bathrooms!) The secondary bedroom downstairs could be a second office, media room, or playroom if desired; the primary bedroom sitting area could also be a nursery, exercise room, or yet another office. The owners have made numerous cosmetic and mechanical improvements such as the three recent (2020+) HVAC systems (upstairs, downstairs and a dedicated unit for the primary suite), water heater, insulation, appliances, water softener, and more. Beautiful wood floors and recessed lighting are seen throughout much of the downstairs. Relax on the large covered back patio, and enjoy festive gatherings around the heated pool and spa! Custom landscaping adds flair and style. Welcome home to this beautiful property in Westlake!
$1,500,000
3701 Moon Lark Ct Austin, TX 78746
- Type:
- Single Family
- Sq.Ft.:
- 2,816
- Status:
- Active
- Beds:
- 4
- Lot size:
- 0.3 Acres
- Year built:
- 1989
- Baths:
- 3.00
- MLS#:
- 8395479
- Subdivision:
- Davenport Ranch Ph 02 Sec 01
ADDITIONAL INFORMATION
Welcome to 3701 Moon Lark Ct. – A Rare Gem in a Prestigious Community! Nestled in a peaceful cul-de-sac, this beautifully updated home offers the perfect blend of privacy, modern convenience, and prime location. Situated within one of the highest-ranking school districts in the state of Texas, it’s an exceptional choice for families seeking both quality education and a vibrant lifestyle. Located just moments from the esteemed Austin Country Club, you’ll enjoy easy access to world-class golfing, fine dining, and a lively social scene. Despite its close proximity to Austin’s best amenities, this home’s cul-de-sac setting ensures serenity. This property has been thoughtfully updated to combine style and function. Recent upgrades include: Updated windows (2023) for energy efficiency and natural light. Recessed lighting throughout, creating a modern and inviting ambiance. Built-in bookshelves, perfect for display and storage. A completely replaced shower in the primary bathroom for a luxurious retreat. New HVAC system (2021) to keep your home comfortable year-round. Back doors replaced in 2019, adding style and security. Updated pool surface with a quartz coating. This home also comes move-in ready with a washer, dryer, and refrigerator—all included in the sale. The property is vacant and ready for staging, offering you a blank canvas to envision your dream living space. Don’t miss this incredible opportunity to own a home that perfectly balances style, convenience, and location. Schedule a showing today and make 3701 Moon Lark Ct. your new address!
$1,795,000
6637 Dogwood Creek Dr Austin, TX 78746
- Type:
- Single Family
- Sq.Ft.:
- 3,092
- Status:
- Active
- Beds:
- 4
- Lot size:
- 0.3 Acres
- Year built:
- 1997
- Baths:
- 4.00
- MLS#:
- 7917211
- Subdivision:
- Davenport West
ADDITIONAL INFORMATION
Enjoy all this beautiful home has to offer in the gated community of Davenport West off Bunny Run, featuring numerous recent updates, including a remodeled kitchen and hardwood flooring on the first floor. Upon entry, a newly installed steel door floods the space with natural light. The study is situated at the front, while the open-concept living room, dining area, and kitchen flow toward the back of the home. The 2018 kitchen remodel includes elegant Carrera marble countertops and backsplash, custom-built drawers, and a wine fridge. The primary suite is conveniently located downstairs, while the upstairs hosts three additional bedrooms—one with an ensuite—alongside renovated bathrooms, a second living area, built-in bookshelves, and extra storage. Outdoors, relax on the covered patio with a full outdoor kitchen, complete with a commercial-grade 36” DCS grill with rotisserie, sink, fridge, and granite countertops. The backyard has been fully renovated to include a lueder stone patio, turf, and a putting green. The oversized two-car garage features epoxy flooring and a large storage closet. Located in the highly sought-after Eanes ISD, this home is just minutes from Bridge Point Elementary, Hill Country Middle School, Westlake High School, and nearby St. Stephen's Episcopal School.
$2,225,000
3505 Native Dancer Cv Austin, TX 78746
- Type:
- Single Family
- Sq.Ft.:
- 3,879
- Status:
- Active
- Beds:
- 5
- Lot size:
- 0.26 Acres
- Year built:
- 1984
- Baths:
- 5.00
- MLS#:
- 1608677
- Subdivision:
- Davenport Ranch Ph 01 Sec 01
ADDITIONAL INFORMATION
Down-to-stud remodel with no detail overlooked, new plumbing, electrical, insulation, siding, HVAC, roof, windows/doors, flooring, fixtures, appliances, etc. Tucked away in Davenport Ranch on a quiet street within the top rated Eanes ISD, this like new residence offers breathtaking views and an unparalleled living experience. The heart of the home features top-of-the-line appliances, custom cabinetry, a large island with seating, and sleek countertops - perfect for the home chef and entertaining guests. Retreat to your private oasis with a spacious bedroom, walk-in closet, and a spa-like en-suite bathroom with a soaking tub, double vanity, and a large walk-in shower. Enjoy the beautifully landscaped yard and patio areas ideal for outdoor dining, relaxation, and taking in the picturesque scenery.
$1,549,000
4250 Westlake Dr Austin, TX 78746
- Type:
- Single Family
- Sq.Ft.:
- 3,718
- Status:
- Active
- Beds:
- 4
- Lot size:
- 0.56 Acres
- Year built:
- 1992
- Baths:
- 4.00
- MLS#:
- 8371814
- Subdivision:
- Davenport Ranch Ph 02 Sec 01
ADDITIONAL INFORMATION
Elegant Davenport Ranch Residence: Luxury, Comfort, Privacy, and Unmatched Location! Discover refined living just steps from the prestigious Austin Country Club and its renowned golf course. This exquisite 4-bedroom, 3.5-bathroom home in the desirable Davenport Ranch community is situated on a generous .56-acre lot, offering ample space and privacy. The gourmet kitchen, complete with an appliance garage, effortlessly blends into the inviting family room, a sunlit breakfast nook, and a newly updated deck—perfect for hosting gatherings or enjoying quiet family time. Sophistication is woven into every corner of this home, from the crown molding to the bamboo floors, custom built-ins, and a dedicated home-theater room. Recent upgrades highlight the meticulous attention to detail throughout. For added privacy and convenience, the garage features a separate back entry off Carryback Ln., ensuring easy and discreet access to the home. Step outside to a sprawling, fenced backyard, shaded by majestic trees, providing a tranquil retreat right at home. Located within the top-rated Eanes ISD, this property offers convenient access to fine dining, luxury spas, and premier shopping. With Downtown Austin and The Domain just a 15-minute drive away, you’ll experience the best of both luxury and convenience.
- Type:
- Condo
- Sq.Ft.:
- 1,198
- Status:
- Active
- Beds:
- 3
- Lot size:
- 0.1 Acres
- Year built:
- 1970
- Baths:
- 2.00
- MLS#:
- 8102861
- Subdivision:
- Westlake Condo
ADDITIONAL INFORMATION
713 Castle Ridge Road Apt A, is one of the favored single floor plan units located at the top of hill. This unit boasts 3 bedrooms and 2 full baths and has a spacious open floor plan which is approximately 1200 sq. ft. This delightful unit is light, bright, and airy which gives one the feeling of warmth from the decorative wood burning fireplace to lovely garden to enjoy the nice weather to bright stars at night. Located in the prestigious Eanes school district which feeds into Forest Trail Elementary school. This community backs up to open green spaces with mature trees, and has low property tax rates. Easy access to 360, Loop 1, Barton Springs, and to Austin's vibrant downtown community. Freshly painted with smooth ceilings - no popcorn on the ceilings here folks! The HOA pays for water, trash, and lawn service. Don't miss out on this opportunity to live the life in Westlake Hills at a fraction of the cost. What a great price for this little gem!
$4,790,000
304 Blueridge Trl Austin, TX 78746
- Type:
- Single Family
- Sq.Ft.:
- 4,662
- Status:
- Active
- Beds:
- 5
- Lot size:
- 0.36 Acres
- Year built:
- 2024
- Baths:
- 7.00
- MLS#:
- 1936902
- Subdivision:
- Westwood Sec 04
ADDITIONAL INFORMATION
Open House Sunday 12/1 from 2-4 pm. Welcome to your dream home in prestigious Westwood/Rollingwood, right in the coveted Eanes ISD! The full package! This new construction residence checks all the boxes AND is packed with luxurious features that scream "success!" Enjoy a refreshing dip in the sparkling pool, unwind in the spa, or grill up a storm in your outdoor kitchen. With a butler's pantry, a sleek bar, and a guest suite that can double as a flex space, entertaining will be a breeze! Plus, the top-level patio offers unbeatable views of downtown Austin—because who doesn’t want to live the good life? Low 1.43% tax rate; Walkable to Trinity, Acton Academy, retail and entertaining, Trianon coffee shop. Get back your time and save the stop and go on Bee Cave: scooter'able/walkable to Eanes Elementary, Hill Country Middle, West Lake High
$2,500,000
2 Cicero Ln Austin, TX 78746
- Type:
- Single Family
- Sq.Ft.:
- 3,452
- Status:
- Active
- Beds:
- 4
- Lot size:
- 1.3 Acres
- Year built:
- 1982
- Baths:
- 3.00
- MLS#:
- 4749130
- Subdivision:
- Rob Roy Ph 02
ADDITIONAL INFORMATION
Sophistication meets comfort in this inviting home in one of Westlake’s most desirable communities. Located in the coveted Rob Roy neighborhood on a sprawling 1.3 acre private lot it is a spacious and serene outdoor oasis. This elegant 4 bedroom 3 bathroom home offers tasteful updates and special features throughout including new white oak floors, crown molding, built ins, arched cased openings and vibrant finishes. Enjoy the natural light and ideal floor plan. Take advantage of each dedicated room with maximized living space, ample storage and a seamless flow throughout. A chef’s kitchen with high-end appliances, large island, pendent lighting and cabinetry to the ceiling opens up to both a formal dining and informal living space. A dedicated formal living room can transition to be an office or lounge space. It’s uniquely painted with a rich blue lacquer finish and includes a fireplace and custom bookshelves. The primary suite features a private study, custom closets and a spa-like bathroom with dual sinks, a freestanding soaking tub and separate shower. Beautiful French doors access the picturesque back porch that runs the full length of the home and overlooks the spacious lawn and seasonal creek. The backyard is perfectly positioned to add a pool and pool house. (Plans will convey with the sale of the home for the future buyer’s use.) This special lot offers the ultimate privacy and opportunity to create the outdoor space of your dreams. 2 Cicero makes a statement and provides endless opportunities to be in one of Austin’s premier gated communities and zoned to the exemplary Eanes ISD school district. Additional plans to increase the interior square footage will also be included in the sale to the new owner, providing even more value-add to an already exceptional place to call home.
Open House:
Sunday, 1/12 1:00-3:00PM
- Type:
- Condo
- Sq.Ft.:
- 2,038
- Status:
- Active
- Beds:
- 3
- Lot size:
- 0.16 Acres
- Year built:
- 1985
- Baths:
- 3.00
- MLS#:
- 6714808
- Subdivision:
- Winners Circle
ADDITIONAL INFORMATION
Welcome to 6010 Long Champ Court, Unit 104, an elegant low maintenance stand alone townhome in Westlake's highly coveted Davenport Ranch Neighborhood. This 2,038-square-foot home combines sophistication with comfort, featuring three bedrooms and two and a half bathrooms. Natural light and hill country views fill the entire home, highlighted by a cozy fireplace and state of the art kitchen. The freshly updated kitchen boasts Carrara marble countertops, kitchen aid appliances, perfect for culinary enthusiasts. Recent updates include a fairly new HVAC system, ductwork, and roof, ensuring modern efficiency. All carpet is newly replaced as well. Nestled in a quiet, tucked-away neighborhood, this home is within walking distance to the Austin Country Club and the shops at Davenport Ranch. Walk over to Maudies for fresh mexican food and then venture your way to Valentines for some shopping! Enjoy community amenities like tennis courts, a hike and bike trail and a playground. Additional features include a 2 car garage with extra parking within the community if needed, and neighborhood security. HOA fees include exterior maintenance to the unit, weekly lawn care, access to community park, neighborhood security and fun neighborhood events like the 4th of July parade, and Halloween party at the mailboxes on Carryback! Come check out this low maintenance, beautifully renovated home in the heart of Westlake!
$1,595,000
3508 Native Dancer Cv Austin, TX 78746
- Type:
- Single Family
- Sq.Ft.:
- 2,935
- Status:
- Active
- Beds:
- 3
- Lot size:
- 0.46 Acres
- Year built:
- 1984
- Baths:
- 3.00
- MLS#:
- 4860969
- Subdivision:
- Davenport Ranch Ph 01 Sec 01
ADDITIONAL INFORMATION
This colonial style home is located on a quiet, flat, cul-de-sac street in Davenport Ranch. The half-acre lot backs to a greenbelt which provides privacy and 180 degree views. Updated, with a comfortable layout, while incorporating every need of a busy family. Wood flooring spans the entire downstairs, custom wood shutters throughout, and high-end wool carpet upstairs. The full-service kitchen area includes a center island with seating and cooktop, sink overlooking the large deck and views, stainless appliances, beautiful sitting area with a wood burning fireplace, and breakfast table in front of a wall of windows. The spacious primary bedroom contains a fireplace and sitting area, along with a generous bookcase filled study. The primary bathroom is thoughtfully laid out with dual vanities, two walk-in closets, jetted tub and separate shower. The primary suite also boasts private access to dual sided covered decks. The two secondary bedrooms have large walk-in closets and an adjoining bathroom. The owners created a beautiful outdoor stone patio in the backyard to appreciate nature and outdoor activities. The large backyard has privacy fencing for safety and enjoyment of the space. Possibilities abound for development. Enjoy the Davenport Ranch “hidden park” with a tennis court, playground and walking trails just minutes away from the home. Feel the quiet and peaceful setting of this neighborhood while being inside Loop 360 with close proximity to Austin Country Club, Lake Austin, and all Austin has to offer.
$2,250,000
1518 Ben Crenshaw Way Austin, TX 78746
- Type:
- Single Family
- Sq.Ft.:
- 4,139
- Status:
- Active
- Beds:
- 5
- Lot size:
- 0.27 Acres
- Year built:
- 1984
- Baths:
- 4.00
- MLS#:
- 3998104
- Subdivision:
- Lost Creek Sec 03-a
ADDITIONAL INFORMATION
Step into this fully remodeled masterpiece in Lost Creek, where modern elegance meets timeless charm. This oversized, south-facing home offers 4,139 square feet, making it one of the area’s largest. The grand layout features up to six bedrooms, with four bedrooms and three full baths on the main level, and two additional bedrooms plus a full bath on the lower level. The sixth bedroom (not photographed), currently used as a gym, adds flexible space for your needs. Upon entering, you’ll be captivated by rich woodwork, hand-scraped beams, and crisp white walls exuding a Santa Barbara vibe. Designer finishes and lighting throughout add sophistication, while 10-foot ceilings and 8-foot doorways bring a spacious feel and ample natural light. The chef’s kitchen, featuring a 6-burner gas cooktop with griddle, opens to a large dining area and family room. An additional sunlit living space offers Hill Country views and deck access for morning coffee or evening relaxation. The lower level includes a versatile game room, two bedrooms, and a full bath—perfect for guests or multi-generational living. Step from the game room to a large covered sitting area and a flat backyard, with space for a playscape or pool. Located in the acclaimed Eanes ISD, this home offers access to Barton Creek Greenbelt and the vibrant Lost Creek lifestyle. The Westlake Country Club is nearby, where neighbors use golf carts to the course, children’s park, or to visit friends! Just minutes from top-rated schools, shopping, and dining, and less than 20 minutes to downtown Austin and the airport, this home offers luxury and convenience. Don’t miss your chance to own a stunning, move-in ready home in one of Austin’s most coveted neighborhoods!
$6,950,000
5205 Scenic View Dr Austin, TX 78746
Open House:
Tuesday, 1/7 1:00-4:00PM
- Type:
- Single Family
- Sq.Ft.:
- 4,102
- Status:
- Active
- Beds:
- 4
- Lot size:
- 0.3 Acres
- Year built:
- 2023
- Baths:
- 4.00
- MLS#:
- 5254316
- Subdivision:
- Scenic View West Sec 04
ADDITIONAL INFORMATION
Architectural Masterpiece with Unmatched Downtown Austin Views Discover a residence where cutting-edge design meets the natural beauty of West Lake Hills in Austin, Texas. Perched high on Scenic View Drive, this exceptional home offers sweeping, unobstructed views of downtown Austin, making it a truly remarkable retreat. Boasting over 4,100 square feet of exquisite interior space complemented by over 1,300 square feet of outdoor living, along with state-of-the-art finishes, this residence is both an architectural marvel and an entertainer's haven. Crafted with precision and built from robust concrete masonry units (CMU), this home is as durable as it is striking. The use of concrete not only ensures superior resilience and low maintenance but also enhances energy efficiency, providing a comfortable living environment year-round. Its substantial thermal mass maintains a stable indoor climate, significantly reducing energy costs. Inside, every detail has been meticulously considered to maximize the panoramic views and create a seamless connection between the indoors and the surrounding landscape. Expansive windows, clean lines, and an open floor plan work together to flood the home with natural light, while the minimalist aesthetic emphasizes both elegance and functionality. This property isn't just a home—it's a statement of modern living, where sustainability and sophistication converge. Rarely does an opportunity arise to own a piece of architecture that so perfectly captures the essence of contemporary Austin living. Don’t miss your chance to experience the pinnacle of luxury in one of the city’s most coveted neighborhoods.
$3,700,000
29 Pascal Ln Austin, TX 78746
- Type:
- Single Family
- Sq.Ft.:
- 6,088
- Status:
- Active
- Beds:
- 5
- Lot size:
- 1.05 Acres
- Year built:
- 1982
- Baths:
- 6.00
- MLS#:
- 3944709
- Subdivision:
- Rob Roy Ph 02
ADDITIONAL INFORMATION
Stunning 6,000-square-foot residence set in Austin’s prestigious Rob Roy community, a 24/7 guard-gated enclave in Westlake. This fully updated, move-in-ready, 6-bedroom home blends farmhouse charm with contemporary sophistication, offering a luxurious and casual living experience. Designed for the ultimate entertainer, the home features a spacious game room, a dedicated wine room, and media room. The backyard boasts one of Austin’s most talked-about swimming pools, with an extraordinary grotto housing a hot tub and a massive 12’ diving well. Ample yard space provides the perfect setting for outdoor play and relaxation. Additional highlights include a durable standing seam metal roof, a 3-car garage, and a welcoming front porch—ideal for greeting guests or enjoying a peaceful morning read. Families will appreciate the home’s location within the highly acclaimed Eanes Independent School District, feeding into Bridge Point Elementary, Hill Country Middle School, and Westlake High School. Eanes ISD is ranked in the top seven public school districts in the nation and number one in Texas. Westlake High School is named the 19th best public high school in the country and first in Texas. Experience luxury living in a home designed to impress. With beautiful north-facing views, it is situated in a community renowned for its educational excellence and friendly welcome.
$2,750,000
4320 Rio Robles Dr Austin, TX 78746
- Type:
- Single Family
- Sq.Ft.:
- 4,352
- Status:
- Active
- Beds:
- 4
- Lot size:
- 0.39 Acres
- Year built:
- 2000
- Baths:
- 4.00
- MLS#:
- 7357488
- Subdivision:
- Westview On Lake Austin Ph C S
ADDITIONAL INFORMATION
Welcome to 4320 Rio Robles Dr nestled in the prestigious gated Westlake neighborhood of River Oaks. This spacious property boasts an impressive 4,352 square feet of living space on a generously sized lot. The home's exterior reveals a private backyard that backs onto a serene greenbelt, providing an oasis of tranquility and privacy. The outdoor amenities are designed for enjoyment and entertainment. A covered patio with a fireplace invites cozy evenings under the stars while an outdoor grilling station and refrigerator make al fresco dining effortless. Active residents will appreciate the sport court and access to HOA owned greenbelt with miles of creekside hiking trails complete with waterfalls among other wet weather features. The pool features a diving board, slide, waterfall, and hot tub - perfect for year round enjoyment. Inside this two-story single-family home is where timeless sophistication meets comfort. Four spacious bedrooms provide ample room for relaxation or work from home needs with one dedicated office space. The ground-level primary suite exudes luxury and style. The heart of this home is undoubtedly the chef's kitchen. Equipped with top-of-the-line appliances, it offers an ideal setting for culinary creations and casual meals alike. A three-car garage with modified access for larger vehicles provides plenty of room for vehicle storage or could be used as additional workspace or hobby area. Living in River Oaks not only gives you access to over three miles of hiking trails around the neighborhood but also situates you within minutes from Lake Austin and downtown Austin’s vibrant scene. Moreover, this location is zoned to highly sought-after schools such as Bridgepoint Elementary, Hill Country Middle School, and Westlake High School within the renowned Eanes ISD school district adding further value to your investment. Experience the perfect blend of luxury, convenience, and comfort in this stunning Austin home.
$1,650,000
3132 Eanes Cir Austin, TX 78746
- Type:
- Single Family
- Sq.Ft.:
- 2,673
- Status:
- Active
- Beds:
- 4
- Lot size:
- 0.24 Acres
- Year built:
- 1980
- Baths:
- 3.00
- MLS#:
- 8052274
- Subdivision:
- Beecave Woods Sec 02
ADDITIONAL INFORMATION
Welcome to 3132 Eanes Circle, a beautifully updated single-story home nestled on one of the most desirable streets in Westlake. This 4 bedroom, 2.5 bathroom residence is just steps from Cedar Creek Elementary and Hill Country Middle School, making it an ideal location within the top-rated Eanes ISD. The home has been recently updated throughout with modern improvements and features a generous, functional floor plan. The remodeled kitchen is a standout with sleek quartz countertops, custom cabinetry from Austin Wood Works, and designer lighting and tile selections. Additionally, the two large living areas, formal dining room, and breakfast area provide ample space for gathering and entertaining. Newly refinished oak hardwood floors add warmth and cohesion to the home, and the bathrooms have been updated to reflect a clean, modern aesthetic. The expansive primary suite features two large walk-in closets and a private, updated bath. Outside, the low-maintenance backyard offers a spacious patio, stunning Oak trees, and grass area for playing. The front courtyard is an idyllic space to entertain and enjoy the neighborhood. With its proximity to top-rated Eanes schools, a short drive to Downtown Austin, and its move-in ready condition, 3132 Eanes Circle offers incredible value in one of Austin’s most sought-after neighborhoods.
$6,395,000
300 Stonewall Ln Austin, TX 78746
Open House:
Saturday, 1/11 1:00-3:00PM
- Type:
- Single Family
- Sq.Ft.:
- 5,500
- Status:
- Active
- Beds:
- 5
- Lot size:
- 0.34 Acres
- Year built:
- 2024
- Baths:
- 7.00
- MLS#:
- 9386268
- Subdivision:
- Westwood Sec 05
ADDITIONAL INFORMATION
An extraordinary modern showplace in the ultra-desirable & convenient Westlake neighborhood, Westwood Terrace. Built w/ precision & craftsmanship by RC Luxury Homes, the home takes luxury to new heights w/ its awe-inspiring 28-foot ceilings, wall of windows, & a floating glass staircase, serving both as function & art. Diamond plaster walls, wide-plank oak floors, porcelain & glass are all melded in an exquisite contemporary palette, elevating the design beyond the ordinary. The wings of the home embrace a private lawn, punctuated by a pool & spa, offering a serene, but luxurious escape. Designed for entertaining, the ground-floor offers indoor & outdoor living, encouraging guests to mingle & spill outside. A glass-enclosed wine room anchors the dining and doubles as a show-stopping centerpiece. The hub for entertaining is the kitchen w/ a waterfall island. Cozier gatherings can be held in the lounge featuring a bar & sliding glass doors to the lawn. On the 2nd floor you will find a glass-enclosed office w/ a view and 2 en-suite bedrooms. The primary suite is flooded w/ natural light. Prepare for your day in the striking bath featuring a walk-through wet room, 2 vanities, 2 water closets & 2 oversized walk-in closets. Additional luxuries include 2 additional en-suite bedrooms are on the main level, elevator, oversized 3 car garage & enclosed dog run. 300 Stonewall Ln is a block off of Bee Cave Rd, close to Mopac, Loop 360, and less than 3 miles from downtown, Lady Bird Lake Hike & Bike Trail, and Zilker Park—an exceptional location! The neighborhood comes alive w/ the sights & sounds of community-children playing and neighbors enjoying their evening walks. Zoned to the highly acclaimed Eanes ISD & surrounded by top private schools, also benefit from one of the lowest tax rates in all of Austin. Everyday conveniences are just minutes away, from grocery stores to dining options, making it the perfect blend of charm, community, & convenience.
$5,290,000
505 Crystal Crk Dr Austin, TX 78746
- Type:
- Single Family
- Sq.Ft.:
- 5,411
- Status:
- Active
- Beds:
- 5
- Lot size:
- 1.99 Acres
- Year built:
- 2024
- Baths:
- 6.00
- MLS#:
- 9938693
- Subdivision:
- Barton Creek Highlands
ADDITIONAL INFORMATION
Welcome to 505 Crystal Creek Drive, a stunning new construction home located on a 1.986-acre lot in Barton Creek Highlands that feeds to Eanes ISD, just 10 miles west of downtown Austin. The custom residence, built by Wilde Custom Homes, designed by Geshke Group Architecture, and featuring interiors by Bella Villa Design Studio, masterfully blends contemporary interior design elements with Hill Country-style exteriors. This exquisite home offers an elevated and stylish living experience with exceptional privacy, serene surroundings, and the potential for further expansion. Boasting over 5,400 square feet of meticulously designed living space, this home includes five bedrooms, a dedicated study, and five full plus two half bathrooms, providing ample room for residents and guests alike. The primary suite is a true retreat, featuring a sitting room, a generous walk-in closet, and a spa-like bathroom with dual vanities, a standalone bathtub, and a walk-in shower. Designed with entertaining in mind, the home’s chef’s kitchen and great room serve as the heart of the residence. Custom features include elegant ceiling treatments in the great room, premium stainless-steel Wolf-Subzero appliances, Lincoln windows, and Fleetwood doors for aesthetic appeal, energy efficiency, and durability. Outside, the exterior exudes timeless charm with Lueders stone and stucco finishes. The outdoor living spaces include a cozy fireplace, a negative-edge pool, and a hot tub designed by Pool Scapes, all overlooking the lush and private backyard. The property includes a three-car attached garage, with additional space to customize a detached garage, guest apartment, or sport/pickleball court (separate offering not included in the list price). Tax & assessed values are estimates for illustration purposes only. All figures should be independently verified.
$1,895,000
1904 Canonero Dr Austin, TX 78746
- Type:
- Single Family
- Sq.Ft.:
- 3,928
- Status:
- Active
- Beds:
- 4
- Lot size:
- 0.56 Acres
- Year built:
- 1990
- Baths:
- 4.00
- MLS#:
- 2821801
- Subdivision:
- Davenport Ranch Ph 05 Sec 01
ADDITIONAL INFORMATION
Nestled in the sought-after neighborhood of Davenport Ranch, this elegant traditional home features a sunken living room with a cozy fireplace offering warmth and relaxation, ideal for gatherings or nights in. The spacious kitchen offers ample storage and countertop space with a center island, perfect for cooking and entertaining. Upstairs, a second living area provides flexibility for a media room, playroom, or home office. Step outside to the oversized patio that offers a serene spot to unwind, with sweeping views of the lush, expansive backyard, and surrounding landscape overlooking the hill county. The home combines comfort, style, and location.
$1,575,000
1523 Ben Crenshaw Way Austin, TX 78746
- Type:
- Single Family
- Sq.Ft.:
- 2,343
- Status:
- Active
- Beds:
- 4
- Lot size:
- 0.3 Acres
- Year built:
- 1981
- Baths:
- 3.00
- MLS#:
- 9603674
- Subdivision:
- Lost Creek Sec 03-a
ADDITIONAL INFORMATION
Welcome to 1523 Ben Crenshaw Way, a beautifully updated two-story home nestled in the heart of Lost Creek. Offering 2,343 square feet of living space, this residence features 4 spacious bedrooms and 2.5 bathrooms, blending modern elegance with timeless charm. As you step inside, you're welcomed by a bright, open atmosphere, highlighted by wide plank white oak hardwood floors and large windows that fill the space with natural light. The open-concept living area flows into a remodeled kitchen with custom cabinetry and designer finishes, creating the perfect setting for both everyday living and entertaining. The primary retreat, conveniently located on the main level, is a serene haven with luxurious details and an en suite bathroom that feels like a private spa. The expansive walk-in closet offers ample storage, while upstairs, three additional bedrooms provide comfort with plush carpeting, natural light, and elegant window shutters. Outside, the expansive .3-acre lot features a private pool, lush turf yard, and a large storage shed, all designed for low-maintenance outdoor living. Enjoy morning coffee on the extended patio or host gatherings in this tranquil outdoor space. Located in the desirable Lost Creek neighborhood, this home offers access to top-rated schools in Eanes ISD and prestigious private schools. The community's many amenities, including Boulder Park, the Westlake Country Club, and nearby trails, make it easy to enjoy the natural beauty of the area. 1523 Ben Crenshaw Way is more than just a home—it's a lifestyle, offering comfort, luxury, and a welcoming community. Please see documents for a list of all upgrades made throughout the home. Lost Creek HOA is voluntary.
$9,995,000
1905 Halam Dr Austin, TX 78746
- Type:
- Single Family
- Sq.Ft.:
- 8,127
- Status:
- Active
- Beds:
- 7
- Lot size:
- 1.18 Acres
- Year built:
- 2024
- Baths:
- 9.00
- MLS#:
- 6582317
- Subdivision:
- Tipco Sub
ADDITIONAL INFORMATION
JUST COMPLETED! NEW CONSTRUCTION IN WESTLAKE HILLS / SCENIC VIEW NEIGHBORHOOD Discover the epitome of luxury with this new construction in Westlake Hills, located at 1905 Hallam in the prestigious gated Scenic View neighborhood. Taylor Wilson Homes and Britt Design Group unite to present this contemporary masterpiece. This property is a beacon of modern luxury real estate in Austin, Texas, offering an unparalleled living experience. As you enter, be enthralled by the exquisite attention to detail and opulent design. The home features a stunning wine cellar in the formal dining room. Complemented by floor-to-ceiling windows that frame the mesmerizing pool and valley views, the open floor plan integrates the living and kitchen areas, boasting high-end appliances, a ?massive island, a substantial butler’s pantry/second kitchen, and a walk-in pantry. The primary suite redefines luxury, with impressive double closets and an indulgent bathroom featuring dual facilities, vanities, and a wet room with dual showers and a soaking tub. An additional flex space is perfect for a fitness room or office. On the other side of the home are two bedrooms with ensuite baths, a large utility room with dual washers and dryers, a three-car garage, ?and a separate one-car garage?. Upstairs, find three more bedrooms with ensuite baths, a central game room, and a vast covered balcony? that is perfect for relaxing and entertaining. The property includes a private casita by the pool, featuring a living area, kitchenette, and full bath?. The expansive pool area ?features a dedicated pool bath ?and outdoor summer kitchen, in addition to a sunken conversation area? overlooking the ?spa and resort-sized pool?. Families will value being in the Eanes ISD, including Bridge Point Elementary, Hill Country Middle School, and Westlake High School. Davenport Village is nearby, offering dining and shopping options like Jack Allen’s Kitchen 360 and Westlake Wine Bar.

Listings courtesy of Unlock MLS as distributed by MLS GRID. Based on information submitted to the MLS GRID as of {{last updated}}. All data is obtained from various sources and may not have been verified by broker or MLS GRID. Supplied Open House Information is subject to change without notice. All information should be independently reviewed and verified for accuracy. Properties may or may not be listed by the office/agent presenting the information. Properties displayed may be listed or sold by various participants in the MLS. Listings courtesy of ACTRIS MLS as distributed by MLS GRID, based on information submitted to the MLS GRID as of {{last updated}}.. All data is obtained from various sources and may not have been verified by broker or MLS GRID. Supplied Open House Information is subject to change without notice. All information should be independently reviewed and verified for accuracy. Properties may or may not be listed by the office/agent presenting the information. The Digital Millennium Copyright Act of 1998, 17 U.S.C. § 512 (the “DMCA”) provides recourse for copyright owners who believe that material appearing on the Internet infringes their rights under U.S. copyright law. If you believe in good faith that any content or material made available in connection with our website or services infringes your copyright, you (or your agent) may send us a notice requesting that the content or material be removed, or access to it blocked. Notices must be sent in writing by email to [email protected]. The DMCA requires that your notice of alleged copyright infringement include the following information: (1) description of the copyrighted work that is the subject of claimed infringement; (2) description of the alleged infringing content and information sufficient to permit us to locate the content; (3) contact information for you, including your address, telephone number and email address; (4) a statement by you that you have a good faith belief that the content in the manner complained of is not authorized by the copyright owner, or its agent, or by the operation of any law; (5) a statement by you, signed under penalty of perjury, that the inf
Austin Real Estate
The median home value in Austin, TX is $577,400. This is higher than the county median home value of $524,300. The national median home value is $338,100. The average price of homes sold in Austin, TX is $577,400. Approximately 41.69% of Austin homes are owned, compared to 51.62% rented, while 6.7% are vacant. Austin real estate listings include condos, townhomes, and single family homes for sale. Commercial properties are also available. If you see a property you’re interested in, contact a Austin real estate agent to arrange a tour today!
Austin, Texas 78746 has a population of 944,658. Austin 78746 is less family-centric than the surrounding county with 35.04% of the households containing married families with children. The county average for households married with children is 36.42%.
The median household income in Austin, Texas 78746 is $78,965. The median household income for the surrounding county is $85,043 compared to the national median of $69,021. The median age of people living in Austin 78746 is 33.9 years.
Austin Weather
The average high temperature in July is 95 degrees, with an average low temperature in January of 38.2 degrees. The average rainfall is approximately 34.9 inches per year, with 0.3 inches of snow per year.


