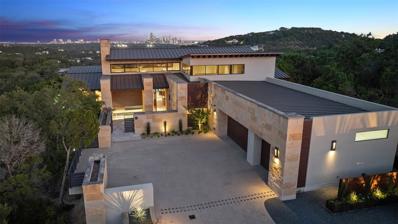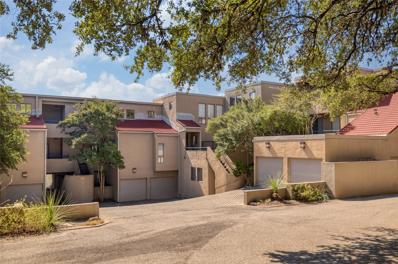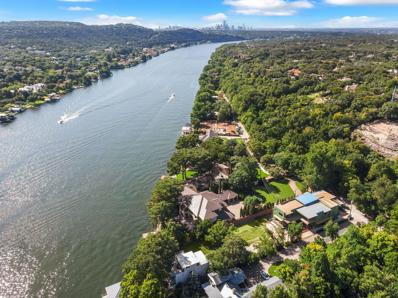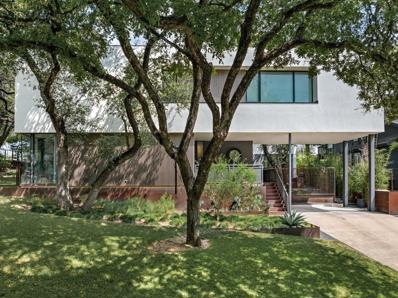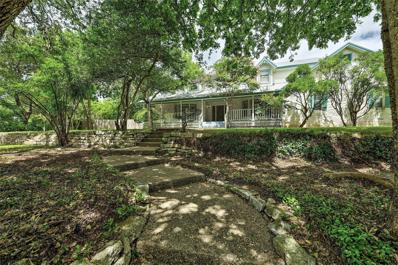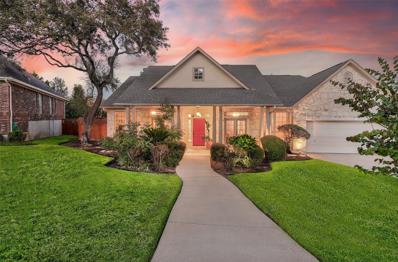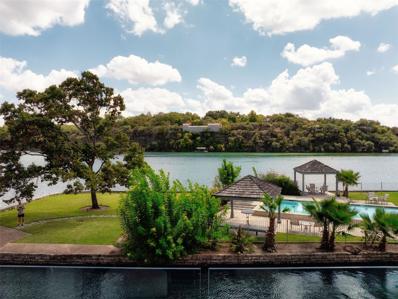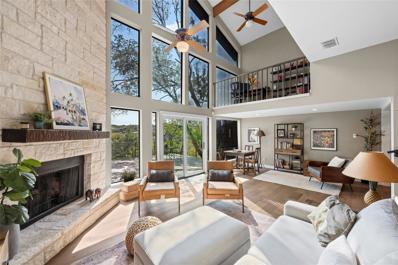Austin TX Homes for Sale
- Type:
- Single Family
- Sq.Ft.:
- 4,754
- Status:
- Active
- Beds:
- 4
- Lot size:
- 0.9 Acres
- Year built:
- 2009
- Baths:
- 5.00
- MLS#:
- 4685095
- Subdivision:
- Terrace Mountain
ADDITIONAL INFORMATION
Dick Clark, architect. John Luce, builder. They say a picture is worth 1,000 words so I'll just stop here. Call me to set up an appointment to see this place. It's simply spectacular.
$1,479,800
1355 Lost Creek Blvd Austin, TX 78746
- Type:
- Single Family
- Sq.Ft.:
- 2,446
- Status:
- Active
- Beds:
- 4
- Lot size:
- 0.31 Acres
- Year built:
- 1978
- Baths:
- 2.00
- MLS#:
- 5366415
- Subdivision:
- Hills Lost Creek Sec 01
ADDITIONAL INFORMATION
Freshly Landscaped! This 4 bedroom one-story luxury home has been renovated from head to toe with tasteful finishes, including a metal roof, slurry exterior, cedar beams, waterfall quartz island, white oak floors throughout every room, picture windows, and much more. Backing to Panoramic Views with a flat backyard. A short distance to the Westlake Country Club, and one block from the Lost Creek Park. Located in the Eanes ISD school district, this home is ready for immediate move in. Available Fully Furnished. ( market lease furnished is 9k) Seller will accept Bitcoin for purchase
$1,350,000
6505 Ledgerock Cir Austin, TX 78746
- Type:
- Single Family
- Sq.Ft.:
- 3,337
- Status:
- Active
- Beds:
- 5
- Lot size:
- 0.55 Acres
- Year built:
- 1983
- Baths:
- 4.00
- MLS#:
- 2400978
- Subdivision:
- Knollwood Sec 02
ADDITIONAL INFORMATION
Fantastic opportunity to live in prime Eanes ISD location on over 1/2 acre with ample square footage under $1.5M! This custom-built stone home in the desirable Camelot neighborhood has been maintained by the original owners for over 40 years and is ready for new owners to make it their own! Enjoy the inviting living room with limestone fireplace, wall of windows in the kitchen/breakfast area, & spacious kitchen with large center island & abundant storage. Very functional yet flexible layout with 2 primary suites--current guest/nanny suite down + primary suite with fireplace upstairs or remodel guest suite into spacious primary down with 4 beds up or 3 beds + gameroom up. *2 bedrooms upstairs currently open to each other with pocket doors between (with separate entrance doors, closets, & windows), just need sheetrock to complete the wall to separate them. Flex room off the kitchen perfect for guest suite living area, playroom, or home office with exterior door. Serene, private setting with canyon views from the front porches on quiet cul-de-sac street yet super convenient location to HEB & fantastic restaurants & retail. Enjoy low tax rate of 1.43%! Short drive to Westlake Country Club & Barton Creek greenbelt. Zoned to top-rated Eanes ISD schools ~ Forest Trail Elem, West Ridge Middle & Westlake High!
$1,599,000
1908 Mistywood Dr Austin, TX 78746
- Type:
- Single Family
- Sq.Ft.:
- 2,439
- Status:
- Active
- Beds:
- 4
- Lot size:
- 0.23 Acres
- Year built:
- 1978
- Baths:
- 3.00
- MLS#:
- 9837049
- Subdivision:
- Countryside Sec 01
ADDITIONAL INFORMATION
Welcome to 1908 Mistywood Drive, nestled on a quiet street in the highly sought-after 78746 zip code. This beautifully updated, single-story home perfectly blends modern convenience with timeless style. With 4 bedrooms, 2.5 baths, and multiple living and dining spaces, every corner of this home has been thoughtfully refreshed. The primary bedroom suite offers a peaceful retreat, complete with dual vanities, a walk-in shower, and a spacious walk-in closet. Three additional bedrooms provide ample space and comfort, while the updated bathrooms boast contemporary fixtures and stylish design elements. Two living areas allow for an home office or a more casual family den as well as both a breakfast room and dining space. Step outside to your private backyard oasis, where a large, covered patio overlooks a level yard and sparkling pool and spa—ideal for entertaining or relaxing with family and friends. The recently updated landscaping, along with a brand-new fence, enhances the outdoor appeal, offering both beauty and privacy in this serene setting. Located in a welcoming community known for friendly neighbors, block parties, and annual events, 1908 Mistywood Drive is part of the exemplary Eanes ISD. One of the few Westlake neighborhoods where children can walk to school, – either Cedar Creek Elementary and Hill Country Middle School, both less than a ½ mile away. Amazing access to Mopac, Loop 360, and Bee Caves Road. Whether you're heading downtown, exploring Zilker Park, or enjoying local favorites at nearby coffee shops and eateries, this home provides a lifestyle with unmatched convenience, allowing you to experience the best of Austin.
- Type:
- Single Family
- Sq.Ft.:
- 4,607
- Status:
- Active
- Beds:
- 5
- Lot size:
- 1.23 Acres
- Year built:
- 2016
- Baths:
- 6.00
- MLS#:
- 2878180
- Subdivision:
- Los Rincones
ADDITIONAL INFORMATION
Experience the luxury of this Mediterranean-style home. 5 Bedrooms, 5.5 Bathrooms, 4,607 sq/ft, 1.23 acres. Rare Opportunity to Own a Custom-Built Luxury Home with Panoramic Views and Infinity Pool in Prestigious Eanes ISD Discover this custom-built 5-bedroom, 5-bathroom home, nestled on a sprawling 53,622 sq/ft lot (1.23 acres) with breathtaking panoramic views of the Wild Basin. Boasting 4,607 sq/ft of thoughtfully designed living space, this residence offers a blend of elegance, modern luxury, and outdoor living at its finest. The open floor plan welcomes you with tall ceilings and abundant natural light, creating a warm and inviting atmosphere. The gourmet kitchen is a chef’s dream, featuring high-end appliances and custom cabinetry, perfect for grand entertaining and intimate family meals. Step outside to experience resort-style living. The expansive infinity pool and spa provide a luxurious setting to relax and enjoy the stunning views, while the outdoor kitchen makes this space perfect for outdoor gatherings and BBQs. With the ultimate privacy and comfort, your outdoor oasis is perfect for enjoying the serene surroundings of the Wild Basin. No time to wait! This rare find offers everything from space and luxury to the top-rated Eanes Independent School District, where students thrive with exceptional academic achievements. With few properties of this caliber available, don’t miss your chance to experience luxury living at its finest. Key Features: • Custom-built home with five bedrooms, five full baths • 4,607 sq ft of luxurious living space • 53,622 sq ft (1.23 acres) private lot with panoramic views of the Wild Basin • Infinity pool and spa for a resort-style experience • Outdoor kitchen and propane gas for ultimate outdoor entertaining • Ideal space for additional outdoor enhancements • Wine Cellar • Located in the Eanes ISD. This is your chance to own a dream home in West Lake Hills, one of the premier neighborhoods in the Austin metropolitan area
$7,995,000
4406 Silent Trl Austin, TX 78746
- Type:
- Single Family
- Sq.Ft.:
- 9,100
- Status:
- Active
- Beds:
- 5
- Lot size:
- 1.78 Acres
- Year built:
- 1999
- Baths:
- 8.00
- MLS#:
- 4522950
- Subdivision:
- Westview On Lake Austin Ph A
ADDITIONAL INFORMATION
For those wanting traditional elegance in a custom built home in the Westlake school district, 4406 Silent Trail offers the grace, style, opulence and privacy for which you have been looking. Graciously entertain or enjoy with your loved ones. A luxurious interior boasts a thoughtful floor plan featuring 5 bedrooms and 5 full baths plus 3 powder rooms in the main house. Tucked behind the house is a spacious 1 bedroom/1 bath guest cottage with its own kitchenette, living area and private patio. When you enter the main foyer with its grand staircase and custom chandelier, you are drawn to the large windows in the formal living area which frame the lush backyard and pool. An elegant dining area complete with butler’s pantry and access to the wine room with storage for over 300 bottles of wine can host the finest of dinner parties with ease. A stunning library will make you want to spend the day curled up with your favorite book.The primary suite is on the main level with a view to the back yard and features an elegant bath and a custom built closet with a space for everything including the built-in dog bed! The primary bath is both spacious and elegant with a garden tub and steam shower. This special property is tucked away on a cul-de-sac on a 1.774 acre lot that is a short drive to downtown Austin. Exceptionally built by Peter Wyeth with plans by Bob Wetmore of Cornerstone Architects, this property has everything from a sport court and putting green to an amazing game and media room to a child's custom built play house in the tree-shaded back yard. You'll love the fabulous pool complete with a swim-up bar and cabana. Lush, manicured landscaping and gorgeous trees provide privacy and shade. Beautiful walking paths cross the back yard with stone bridges to cross the flowing creek. Located next to the primary bedroom is the library with floor to ceiling shelves for all your books and treasures and computer niche. First time offered for sale and built to last lifetime.
- Type:
- Condo
- Sq.Ft.:
- 1,232
- Status:
- Active
- Beds:
- 2
- Lot size:
- 0.13 Acres
- Year built:
- 1981
- Baths:
- 2.00
- MLS#:
- 5134350
- Subdivision:
- Habidad Condo Amd
ADDITIONAL INFORMATION
Welcome to this beautiful first-floor condo, ideally situated in one of Austin's most coveted locations! Enjoy the best of city living with quick access to Zilker Park, Barton Springs, UT, and Lady Bird Lake. With 2 spacious bedrooms and 2 full bathrooms, this home is thoughtfully designed for comfort and convenience. Perched above Barton Creek with breathtaking views of the Greenbelt, this condo offers tranquility and natural beauty, just minutes from downtown Austin. Located within a private, gated community, you’ll appreciate the added security and the serene setting. Residents also benefit from exclusive community amenities, including a beautifully maintained pool, all cared for by the HOA. Nestled within the highly sought-after Eanes School District, this condo is a fantastic opportunity for families or individuals alike. For nature lovers, direct access to hiking trails along Barton Creek and proximity to Zilker Park make this home a dream. Whether you're seeking Austin’s vibrant attractions or the ease of low-maintenance living, this condo truly offers the best of both worlds. Don’t miss your chance to make this exceptional property your new home!
$19,500,000
1404 Rockcliff Rd Austin, TX 78746
- Type:
- Single Family
- Sq.Ft.:
- 10,632
- Status:
- Active
- Beds:
- 7
- Lot size:
- 1.02 Acres
- Year built:
- 2024
- Baths:
- 8.00
- MLS#:
- 9745748
- Subdivision:
- W Brown Sur 1
ADDITIONAL INFORMATION
Gracing the coveted shores of Lake Austin, this gated compound in the making is situated on 1 acre of pristine land with over 100 ft of waterfront, and an exquisite two story, two slip boat dock. Offering both instant gratification and the opportunity to assist in creating your own signature estate, culminating in over 10,000 sq ft of lakefront living, this a true rarity on the lake. Located on one of the most premier streets in all of Austin, Texas. Situated in the esteemed Eanes ISD, this estate is 15 minutes to Downtown and just a short jaunt away from conveniences. The existing Lake House is standing proud and already present, offering a 3,222 sq ft home, grandfathered in, just steps away from the lakefront. Designed to maximize the spectacular scenery with floor to ceiling glass sliding doors, this lakeside jewel box epitomizes indoor and outdoor living in all seasons. Featuring two large primary bedrooms, 3 full baths, two living areas, and a rooftop deck making this creation complete. Showcasing premium finishes throughout, the kitchen boasts Wolf Sub-Zero appliances and quartzite natural stone countertops. This luxurious lake house entices with an enviable two story, two slip covered boat dock with an audio system and wet bar, perfect for entertaining. Included in this offering is a brand new construction custom primary house featuring 7,410 sq ft with 4 bedrooms, 5 full baths, two living areas, a catering kitchen, a pool/spa, a media room, an office/gym and a rare 3 car garage. Envisioned to capture the pinnacle of modern luxury with a thoughtful floor plan and high end finishes, now is the time to customize and bring your needs and dreams to life. The Primary house foundation that has been poured and the framing in place. A rare opportunity to start enjoying all that Lake Austin waterfront living has to offer now, while being able to create and customize an additional home, expanding your lakeside oasis to its full potential.
$952,000
2504 Sutherland St Austin, TX 78746
- Type:
- Condo
- Sq.Ft.:
- 1,983
- Status:
- Active
- Beds:
- 3
- Lot size:
- 0.09 Acres
- Year built:
- 2017
- Baths:
- 3.00
- MLS#:
- 9346039
- Subdivision:
- Walsh 360
ADDITIONAL INFORMATION
Best-priced newer build in close-in Eanes, with two full living rooms plus three bedrooms. Work from home if needed, but so close to DT Austin & highways for easy commutes. Lock n Leave which backs to green space for city living with hill country green scenery views. Just a few short blocks from award-winning Eanes ISD schools, this Scandinavian style home features high ceilings, new hardwood floors, designer finishes, gas appliances, and a premium location within the community. Open floorplan, bright rooms from great windows, and a casual elegance at a competitive price. Walkable to retail, shopping, restaurants, and schools.
$1,799,000
2210 Westlake Dr Austin, TX 78746
- Type:
- Single Family
- Sq.Ft.:
- 2,105
- Status:
- Active
- Beds:
- 3
- Lot size:
- 0.11 Acres
- Year built:
- 2016
- Baths:
- 3.00
- MLS#:
- 4822465
- Subdivision:
- Lake Shore Add
ADDITIONAL INFORMATION
This stunning, modern home is an AIA award winner for excellence in architecture, and is located just steps away from the serene shores of Lake Austin. Featuring three spacious bedrooms and three elegantly designed bathrooms, this home is designed around floor to ceiling windows and centered around a natural courtyard with water feature. The second-story patio provides a beautiful outdoor retreat, perfect for enjoying the Austin's gorgeous fall nights. Inside, you'll find a sleek, modern kitchen with top-of-the-line Bosch appliances, quartz counter space, Ann Sacks tile and chic built-in cabinetry that exudes contemporary sophistication. The flexible floor plan includes an enclosed patio, ideal for remote work or creative projects. Every detail of this home is thoughtfully crafted to create a stylish, comfortable, and versatile living space. Join the Nautical Boat Club and spend summer nights on Lake Austin cruising over to Hula Hut or Laguna Gloria, this location can't be beat. The home feeds into the prestigious Eanes Independent School District, but is also a short drive into Downtown Austin.
- Type:
- Condo
- Sq.Ft.:
- 3,260
- Status:
- Active
- Beds:
- 4
- Lot size:
- 0.19 Acres
- Year built:
- 2013
- Baths:
- 4.00
- MLS#:
- 1182608
- Subdivision:
- Enclave Villas Condo
ADDITIONAL INFORMATION
Stunning stand alone condominium located in a private gated community in Eanes School District. Elegantly appointed 3 story with elevator and stepped stairways. Entry is on the first floor with a view of the family room opening up to a gourmet kitchen with granite and stainless counters and breakfast bar. Lovely views of the treed backyard/patio area from the family room. Unique dinning room and foyer light fixtures. On the second floor is the master bedroom and elegant bath with jacuzzi type tub, large shower and separate vanities. There are also two secondary bedrooms on 2nd floor with shared bath and small office/flex room and laundry closet. The third floor can be your private retreat with a third bath and wet bar for entertaining. The third floor balcony creates a feeling of living in your own private tree house that looks out to the surrounding forested area behind the condo. There is a lovely fireplace on the balcony to get cozy around on winter evenings. Each floor has it's own balcony/patio. The condo regime has two HOA entities. Combined, the St Tropez HOA and Enclave Villas Condominiums COA provide nice amenities such as a swimming pool and a pickleball court. Boat slips at the private marina on the lake are sometimes available for owners. This unit is being sold without a boat slip.
$1,099,000
5310 Scenic View Dr Austin, TX 78746
- Type:
- Single Family
- Sq.Ft.:
- 1,878
- Status:
- Active
- Beds:
- 2
- Lot size:
- 0.3 Acres
- Year built:
- 2002
- Baths:
- 3.00
- MLS#:
- 8237349
- Subdivision:
- Scenic View West Sec 04
ADDITIONAL INFORMATION
Experience fairytale living in this one-of-a-kind two-bedroom, two-bathroom tower home nestled in the rolling hills of Austin, Texas. Inspired by the legendary Rapunzel, this stunning architectural marvel offers breathtaking panoramic views of the lush Texas Hill Country, making it the perfect escape from the ordinary. The property boasts a charming spiral staircase leading to the upper and lower levels, where you’ll find sun-drenched rooms with large windows that bring the beauty of nature indoors. The open-concept living area offers a perfect blend of modern convenience and timeless elegance, while the main suite features a private balcony with views that stretch as far as the eye can see. Though it needs some TLC, this home offers a rare opportunity to restore its enchanting charm and make it your own kingdom. Whether you’re an investor with a creative eye or a homeowner ready for a special project, this tower home could be the crown jewel you’ve been seeking. A little imagination and effort could transform this property into a true storybook retreat." Tucked away in a peaceful setting yet within Austin's vibrant city life, this unique home is a dream come true for those seeking both privacy and adventure. Ideal for nature lovers, artists, or anyone who wants to live a life of enchantment. This amazing tower concept was designed by the late David Minter with artisan mahogany cabinets by David Kagay. It is truly a work of art.
$2,500,000
3605 Silver Hill Cir Austin, TX 78746
- Type:
- Single Family
- Sq.Ft.:
- 3,093
- Status:
- Active
- Beds:
- 4
- Lot size:
- 0.4 Acres
- Year built:
- 1984
- Baths:
- 3.00
- MLS#:
- 6840453
- Subdivision:
- Rolling Hills West
ADDITIONAL INFORMATION
Rare opportunity to buy a hidden gem in Rolling Hills West within walking distance to ALL 3 Eanes ISD schools it feeds in to, including Hill Country Middle School and Westlake High School! Not to mention, walking distance to dining, shopping, local conveniences & entertainment! This fabulous estate has been meticulously maintained by the same owner since 1989 & is ready for its next chapter! Reimagine this fantastic floor plan or build your dream home on the oversized corner lot overlooking Eanes Creek! Fantastic views can be enjoyed at every level of this multi-level property & it truly feels like a tranquil treehouse from every vantage point. Enjoy the lagoon style pool surrounded by nature or hop in your car & enjoy the convenience of being minutes from downtown. Don't miss this special property!
$1,300,000
1609 Chesterwood Cv Austin, TX 78746
- Type:
- Single Family
- Sq.Ft.:
- 2,762
- Status:
- Active
- Beds:
- 4
- Lot size:
- 0.25 Acres
- Year built:
- 1997
- Baths:
- 3.00
- MLS#:
- 3486536
- Subdivision:
- Woods Westlake Heights
ADDITIONAL INFORMATION
Stunning single-story home situated in the Woods of Westlake Heights subdivision on lovely cul-de-sac backing to greenbelt. This spacious lot with abundant trees provides a serene and private atmosphere. Over $20,000 in new wood floors throughout. Huge kitchen with bar seating, center island, pantry and breakfast area overlooking a quaint side patio, perfect for enjoying your morning coffee. Beautiful floor to ceiling windows allowing abundant natural light and 13 foot ceilings! The lush backyard features a wonderful patio, providing a great space for all ages to enjoy. It's an ideal spot for relaxation and outdoor activities. The property offers easy access to the Barton Creek Greenbelt, a valuable asset for hikers. Additionally, the home is located in the Exemplary Eanes school district, with bus drop-offs available in the neighborhood. Prime location!
$4,550,000
2400 Trail Of The Madrones Austin, TX 78746
- Type:
- Single Family
- Sq.Ft.:
- 5,030
- Status:
- Active
- Beds:
- 5
- Lot size:
- 0.65 Acres
- Year built:
- 2024
- Baths:
- 6.00
- MLS#:
- 3294511
- Subdivision:
- Westlake Highlands Sec 02
ADDITIONAL INFORMATION
Truly smart full home automation thru Control4 system enables customization of your smart home in a way unique to you and your family. Wireless access points & data hubs are strategically placed throughout to assist in strong Internet connection. Control music, shades, security, HVAC systems, lighting scenes, door locks & more compatible devices through the app. While technology enhances your living, aesthetic principles have meshed beauty and elegance with efficient automation for true luxury! The architect’s vision of placement and window systems captures the outdoors & invites nature & sunshine inside. Native oaks viewed thru full length picture windows & tall glass sliders feel like living works of art. Luxury flourishes such as Calacatta Tourquoise Marble on the kitchen island & counters, Wexford European Oak flooring, Douglas fir ceilings, & ~100 cans lights are among the many enhancements that make this home truly special. Ceiling heights are 21’ in the dining area, 10’ on 1st floor, 9’ & 10’ on 2nd floor. Master suite has its own spacious outdoor terrace with steel railings & a separate sitting room which overlooks the lower level. Gourmet kitchen features top of the line Thermador appliances: 6 burner range with hydraulic soft close doors, telescopic racks & patented star burners with superior flame distribution, plus freezerless refrigerator & full freezer behind hidden walls. In the bar, find a tall Thermador wine cooler & Scotsman ice maker. The heated pool is in private courtyard which features a covered open air patio with 42” vent-free gas fireplace. Dining/living spaces share a 21’ high wall with built-in 60” linear gas see-thru fireplace. Six closed circuit TV cameras offer security from exterior vantages. Game room/den on the 2nd level has 4th bedroom with ensuite bath, an ideal room for guests or a teenager. Study on the first floor with ensuite bath can also be a 5th bedroom for visiting parents or friends. Stunning!
$1,895,000
1302 Constant Springs Dr Austin, TX 78746
- Type:
- Single Family
- Sq.Ft.:
- 3,046
- Status:
- Active
- Beds:
- 5
- Lot size:
- 0.39 Acres
- Year built:
- 1972
- Baths:
- 4.00
- MLS#:
- 1349488
- Subdivision:
- Rolling Hills West
ADDITIONAL INFORMATION
*SHOWINGS START SATURDAY 9/28* Nestled in the heart of the highly coveted Rolling Hills West community, this charming home offers the perfect blend of character, modern updates, and prime location. Set on an expansive lot, this property is a rare find with plenty of space to relax and entertain. Step inside to discover a thoughtfully updated interior, where style meets comfort. The open floor plan features warm finishes, while large windows flood the home with natural light. Outside, a sparkling pool beckons for year-round enjoyment, and the oversized lot provides endless possibilities for outdoor living. Located in the award-winning Eanes ISD, this home is within walking distance to top-tier schools and has the convenience of being minutes from Austin’s finest dining, shopping, and entertainment. Don’t miss the chance to own a piece of Rolling Hills West – a neighborhood known for its charm, community spirit, and breathtaking surroundings! More information at https://1302constantsprings.com
$4,195,000
2329 Westlake Dr Unit 4 Austin, TX 78746
- Type:
- Townhouse
- Sq.Ft.:
- 3,228
- Status:
- Active
- Beds:
- 3
- Lot size:
- 0.28 Acres
- Year built:
- 1986
- Baths:
- 5.00
- MLS#:
- 1157280
- Subdivision:
- Peninsula On Lake Austin The P
ADDITIONAL INFORMATION
The Peninsula Of Lake Austin. Nestled along the scenic shores of Lake Austin this residence offers an incredible opportunity for a multi-use space. With one of the very few homes with a boat garage, this property represents endless possibilities for the water sport enthusiast. This property hasn't become available in over 20 years. Please bring your ideas, this unique residence is a blank slate for your imagination. Come experience everything Lake Austin has to offer, and enjoy all of the amenities while being 10 minutes from Downtown. WE HAVE A QUOTE FOR RENOVATING THE ENTIRE HOME WITH HIGH END MATERIALS/FINISHES WITH AN ESTIMATE COST OF $650,000 ALTHOUGH CAN BE TAILORED BASED ON SELECTION AND SCOPE OF WORK. WE HAVE A QUOTE FOR RENOVATING THE ENTIRE HOME WITH HIGH END MATERIALS/FINISHES WITH AN ESTIMATE COST OF $650,000 ALTHOUGH CAN BE TAILORED BASED ON SELECTION AND SCOPE OF WORK.
$1,675,000
2518 Watkins Way Austin, TX 78746
- Type:
- Condo
- Sq.Ft.:
- 2,834
- Status:
- Active
- Beds:
- 3
- Lot size:
- 0.1 Acres
- Year built:
- 2018
- Baths:
- 4.00
- MLS#:
- 4138771
- Subdivision:
- Walsh 360
ADDITIONAL INFORMATION
RARE opportunity to own the largest, two-story floorplan at The Walsh! Nestled in the heart of Westlake, this luxurious retreat was built in 2018 & impeccably updated in 2023. Meticulously crafted, this home boasts sophistication, style & an abundance of upgrades. Flooded with natural light, the downstairs features an expansive living area with Venetian plaster-surround gas fireplace, perfect for entertaining guests. The chef-inspired kitchen is a culinary delight, showcasing quartzite countertops, a sleek waterfall island & top-of-the-line Bosch appliances that seamlessly flows into the dining & living spaces. Upstairs, the lavish primary suite awaits. Pamper yourself in the oversized walk-in shower or indulge in a tranquil soak in the tub, surrounded by Waterworks faucets & quartz countertops. Enjoy breathtaking sunset views over West Austin from your private bedroom sanctuary featuring a custom painted ceiling. Two additional bedrooms provide ample space for family or guests while the secondary living room & enclosed flex room offer endless possibilities. Outside, the covered patio invites you to unwind & savor the serene surroundings. This cozy space is the perfect spot for al fresco dining or enjoying the Texas evenings. No detail has been spared in this thoughtfully reimagined home, with over $100k worth of upgrades throughout. From the Venetian plaster accent walls to the custom built-ins in the primary suite, laundry & bathrooms, every corner exudes luxury and functionality. Additional smart home features include automatic locks on all doors, Ring cameras, and a hardwired security system. All new lighting fixtures with dimmer switches, automatic blinds, and custom curtains provide the ultimate in convenience and comfort. Zoned to prestigious Eanes ISD, this West Austin masterpiece offers an unparallelled high-quality & low-maintenance Austin lifestyle. * Option to purchase furnished for turnkey living * Also available for lease *
- Type:
- Townhouse
- Sq.Ft.:
- 2,158
- Status:
- Active
- Beds:
- 3
- Lot size:
- 0.08 Acres
- Year built:
- 1978
- Baths:
- 3.00
- MLS#:
- 1783618
- Subdivision:
- Valley At Lost Creek Ph 01
ADDITIONAL INFORMATION
This traditional home with mid-century modern flair is nestled in the Lost Creek neighborhood of Austin, conveniently located near the Westlake Country Club and Barton Creek Greenbelt. Soaring ceilings and abundant natural light welcome you, creating a warm ambiance throughout the home. The spacious living room features hard wood flooring, a cozy fireplace and outdoor access while the island kitchen offers granite counters, abundant cabinetry and a dining area. The main level primary room offers convenience and privacy with an ensuite bathroom featuring a dual vanity as well as outdoor access. Upstairs, a generously sized secondary bedroom provides a private bath. Outside, an expansive pergola covered deck provides the perfect setting for relaxation and outdoor gatherings.
$2,880,000
3405 Rain Forest Dr Austin, TX 78746
- Type:
- Single Family
- Sq.Ft.:
- 4,163
- Status:
- Active
- Beds:
- 5
- Lot size:
- 0.15 Acres
- Year built:
- 2019
- Baths:
- 5.00
- MLS#:
- 1176139
- Subdivision:
- Woodhaven
ADDITIONAL INFORMATION
Welcome to this exquisite custom-built home, nestled in the highly sought-after heart of Westlake, where every convenience is just a leisurely stroll away. Imagine living in a neighborhood revered for its charm and accessibility—walk to top-rated schools, the local library, and a delightful array of shops. Step inside to discover a world of modern elegance and effortless style. The open floor plan, enhanced by soaring ceilings and an abundance of natural light, creates a sense of spaciousness and warmth. Luxurious finishes throughout reflect the finest in contemporary design, ensuring both beauty and functionality. This exceptional residence features 4-5 generously sized bedrooms, multiple versatile living areas, and dedicated home office spaces, perfectly accommodating your every need. The seamless blend of efficiency and sophistication offers an unparalleled living experience. Situated within the prestigious Eanes Independent School District, this home provides access to Cedar Creek Elementary, Hill Country Middle School, and Westlake High School—all renowned for their excellence. Minutes from the vibrant heart of downtown Austin, this property represents a fabulous opportunity to own new construction in an exemplary district at an exceptional price point. Embrace the perfect combination of luxury, convenience, and community in your new Westlake home! Property sold "As-is". Buyer and/or buyer's agent responsible for verifying all pertinent information deemed relevant by the prospective buyer, including but not limited to square footage, acreage, utilities, taxes, zoning, permitting, condition, school zones, HOAs, etc.
$2,900,000
2707 Stratford Dr Unit 2 Austin, TX 78746
Open House:
Saturday, 1/11 12:00-2:00PM
- Type:
- Single Family
- Sq.Ft.:
- 3,317
- Status:
- Active
- Beds:
- 4
- Lot size:
- 0.25 Acres
- Year built:
- 2018
- Baths:
- 4.00
- MLS#:
- 6864939
- Subdivision:
- Stratford Heights
ADDITIONAL INFORMATION
This magnificent architectural masterpiece in the highly sought-after 78746 area of Austin/Westlake/Rollingwood epitomizes the perfect blend of luxury, privacy, and natural beauty. Designed by award-winning Alterstudio Architects and built by Abode Homes, this residence was brought to life with personalized interiors by Breathe Design Studio. Upon entering, you
- Type:
- Condo
- Sq.Ft.:
- 1,117
- Status:
- Active
- Beds:
- 2
- Lot size:
- 0.13 Acres
- Year built:
- 1981
- Baths:
- 2.00
- MLS#:
- 9338157
- Subdivision:
- Habidad Condo Amd
ADDITIONAL INFORMATION
Location! Welcome to the best of Austin living! This spacious loft-style two-bedroom, two-bathroom condo offers a perfect blend of modern urban convenience and nature's tranquility. Just ten minutes from downtown Austin, the open and airy layout features high ceilings and large living spaces, creating a bright and inviting atmosphere. The condo boasts a private balcony with breathtaking views of the iconic Barton Creek Greenbelt, offering a peaceful retreat right at home. For nature lovers, there's direct access to the greenbelt, providing endless opportunities for hiking, biking, or even a short walk to Zilker Park. A detached garage offers the convenience of extra storage and secure parking. Families will appreciate the home being zoned to the highly coveted Eanes Independent School District and Westlake High School, known for their top-rated programs. With its prime location near Barton Springs, Lady Bird Lake, and easy access to Austin's vibrant downtown, this condo truly embodies the best of city life with the charm of nature at your doorstep. Don’t miss this rare opportunity to own a home in one of Austin’s most desirable areas! Contact us today to schedule a tour.
- Type:
- Condo
- Sq.Ft.:
- 1,923
- Status:
- Active
- Beds:
- 2
- Lot size:
- 0.12 Acres
- Year built:
- 1981
- Baths:
- 2.00
- MLS#:
- 8171681
- Subdivision:
- Thirteen Nineteen Spyglass Pla
ADDITIONAL INFORMATION
Stunning urban treehouse magically perched over the Barton Creek Greenbelt, east facing with gorgeous downtown views. Upgrades in all the right places; fully remodeled kitchen including all new appliances, remodeled bathrooms, as well as all new engineered hardwood floors throughout the first level. Brand new deck with new steel structure and gorgeous durable Ipe decking. Tucked down off of the street this six unit condo complex is a hidden gem in the absolute heart of Austin!
$1,090,000
1318 Lost Creek Blvd Austin, TX 78746
- Type:
- Single Family
- Sq.Ft.:
- 2,104
- Status:
- Active
- Beds:
- 4
- Lot size:
- 0.39 Acres
- Year built:
- 1979
- Baths:
- 2.00
- MLS#:
- 4748539
- Subdivision:
- Hills/lost Creek Sec 03
ADDITIONAL INFORMATION
A New Roof was Installed this past week! Still the lowest-priced 4-bedroom home in Lost Creek on a FLAT .39-Acre Lot! Take advantage of this rare opportunity to own a beautiful single-story home in the highly sought-after Lost Creek neighborhood for just $1,090,000. Offering unbeatable value, this is the best-priced 4-bedroom home in Lost Creek with a spacious .39-acre lot and easy access to everything Austin has to offer. Situated in the heart of Lost Creek, this home is just minutes from Highway 360, Bee Caves Road, and Barton Creek Mall. Enjoy close proximity to top-rated Eanes ISD schools, shopping, dining, and outdoor recreation at nearby parks and trails. Downtown Austin is only a short drive away, making this the perfect location for work, play, and family life. Bright & Open Layout: Vaulted ceilings, hardwood floors, and large windows create a welcoming space filled with natural light. Updated & Move-In Ready: Fresh interior paint, new carpet, and an updated HVAC system provide modern comfort. Spacious Kitchen: Granite countertops, ample storage, and a breakfast area make it ideal for family meals or entertaining. Primary Suite Retreat: A private oasis with a walk-in closet and ensuite bathroom featuring dual vanities and a soaking tub. Expansive Secondary Bedrooms: Perfect for family, guests, or a home office. Private Backyard Oasis The .39-acre flat lot offers endless possibilities. Add a pool, create an outdoor living space, or simply enjoy the shade of mature oak trees. While on Lost Creek Blvd your location directly across the street from the neighborhood park will make such an easy walk The home’s generous lot, Half-Circle driveway for ease of getting in and out, upgraded windows and mature landscaping provide privacy and reduce road noise, ensuring a peaceful retreat. Don’t miss this exceptional opportunity to join the prestigious Lost Creek community. Schedule your showing today and make this beautiful home yours!
$2,200,000
104 W Canyon Cir Austin, TX 78746
- Type:
- Single Family
- Sq.Ft.:
- 3,374
- Status:
- Active
- Beds:
- 4
- Lot size:
- 0.42 Acres
- Year built:
- 1968
- Baths:
- 3.00
- MLS#:
- 9672855
- Subdivision:
- Bluffington Sec 02
ADDITIONAL INFORMATION
Welcome to this meticulously maintained mid-century modern masterpiece, designed by the renowned self-taught architect A.D. Stenger. Located in the highly desirable Austin neighborhood, this home epitomizes Stenger’s distinctive architectural vision, seamlessly blending mid-century charm with contemporary updates. Conveniently situated near Tarrytown, Westlake, Downtown Austin, and just a short distance from Zilker Park, the property commands a prime position atop a quarter-acre lot, offering a view of Lake Austin, the dam, and the lush surrounding trees. The residence features a newly updated roof and fresh exterior paint, ensuring it looks as pristine as it is stylish. Inside, the spacious layout is highlighted by soaring ceilings with exposed beams, elegant parquet and Saltillo tile floors that add a touch of sophistication. Expansive windows throughout the home flood the interior with natural light and frame the picturesque views. The luxurious primary suite offers dual bathrooms, walk-in closets, and a private patio, while a screened-in porch off the owner’s suite provides a tranquil retreat to enjoy serene moments with views of the natural surroundings. On the lower level, you’ll find three additional bedrooms, a cozy second living area with a charming fireplace, and a convenient Jack & Jill bathroom. The fully fenced backyard is a private oasis, featuring a sparkling swimming pool perfect for relaxation and entertaining. The property includes areas ideal for a playscape, providing a safe and secluded space for children to play. The deck offers ample opportunities to sit back and watch the local wildlife or simply savor the peaceful ambiance of the trees and lake. The unique casita, complete with a private full bath, adds versatility to the home, serving as an in-law suite, gym, or art studio. With its blend of mid-century elegance, modern updates, and stunning natural views, this home is a rare gem in one of Austin’s most desirable neighborhoods.

Listings courtesy of Unlock MLS as distributed by MLS GRID. Based on information submitted to the MLS GRID as of {{last updated}}. All data is obtained from various sources and may not have been verified by broker or MLS GRID. Supplied Open House Information is subject to change without notice. All information should be independently reviewed and verified for accuracy. Properties may or may not be listed by the office/agent presenting the information. Properties displayed may be listed or sold by various participants in the MLS. Listings courtesy of ACTRIS MLS as distributed by MLS GRID, based on information submitted to the MLS GRID as of {{last updated}}.. All data is obtained from various sources and may not have been verified by broker or MLS GRID. Supplied Open House Information is subject to change without notice. All information should be independently reviewed and verified for accuracy. Properties may or may not be listed by the office/agent presenting the information. The Digital Millennium Copyright Act of 1998, 17 U.S.C. § 512 (the “DMCA”) provides recourse for copyright owners who believe that material appearing on the Internet infringes their rights under U.S. copyright law. If you believe in good faith that any content or material made available in connection with our website or services infringes your copyright, you (or your agent) may send us a notice requesting that the content or material be removed, or access to it blocked. Notices must be sent in writing by email to [email protected]. The DMCA requires that your notice of alleged copyright infringement include the following information: (1) description of the copyrighted work that is the subject of claimed infringement; (2) description of the alleged infringing content and information sufficient to permit us to locate the content; (3) contact information for you, including your address, telephone number and email address; (4) a statement by you that you have a good faith belief that the content in the manner complained of is not authorized by the copyright owner, or its agent, or by the operation of any law; (5) a statement by you, signed under penalty of perjury, that the inf
Austin Real Estate
The median home value in Austin, TX is $577,400. This is higher than the county median home value of $524,300. The national median home value is $338,100. The average price of homes sold in Austin, TX is $577,400. Approximately 41.69% of Austin homes are owned, compared to 51.62% rented, while 6.7% are vacant. Austin real estate listings include condos, townhomes, and single family homes for sale. Commercial properties are also available. If you see a property you’re interested in, contact a Austin real estate agent to arrange a tour today!
Austin, Texas 78746 has a population of 944,658. Austin 78746 is less family-centric than the surrounding county with 35.04% of the households containing married families with children. The county average for households married with children is 36.42%.
The median household income in Austin, Texas 78746 is $78,965. The median household income for the surrounding county is $85,043 compared to the national median of $69,021. The median age of people living in Austin 78746 is 33.9 years.
Austin Weather
The average high temperature in July is 95 degrees, with an average low temperature in January of 38.2 degrees. The average rainfall is approximately 34.9 inches per year, with 0.3 inches of snow per year.
