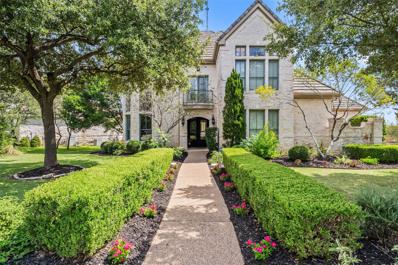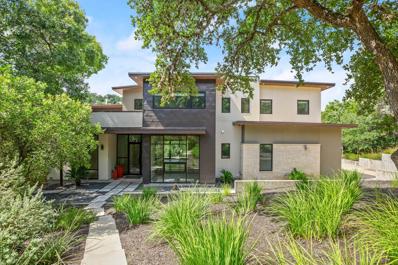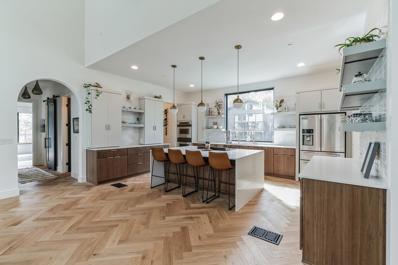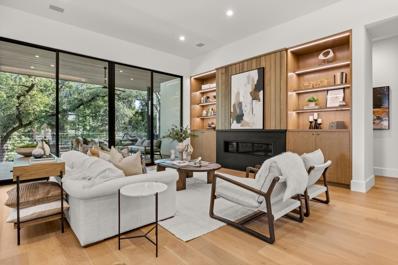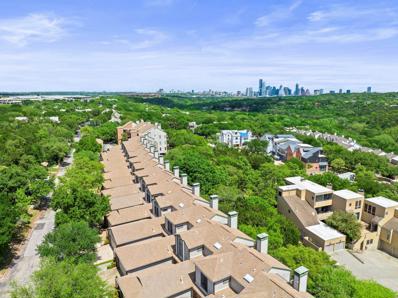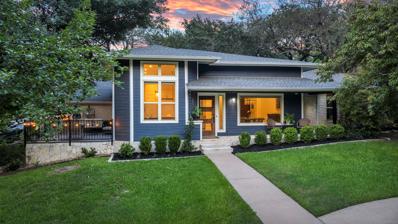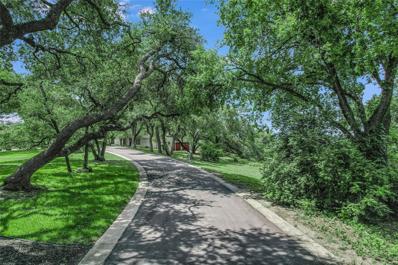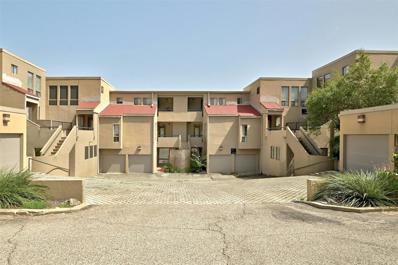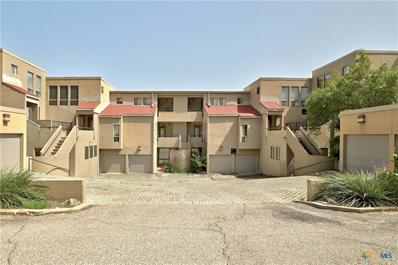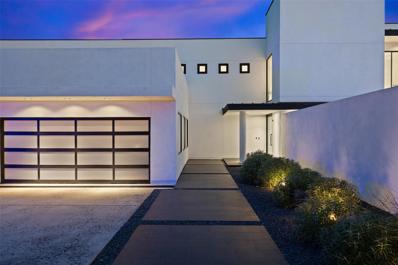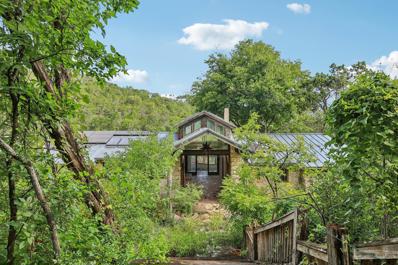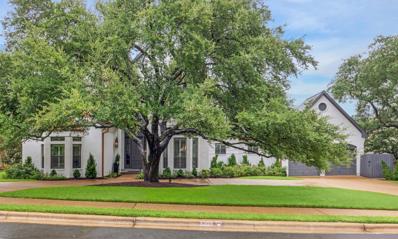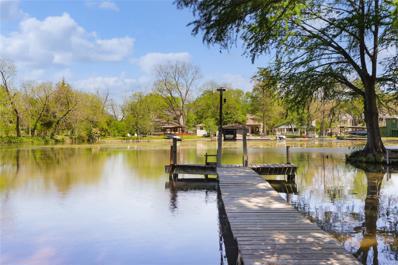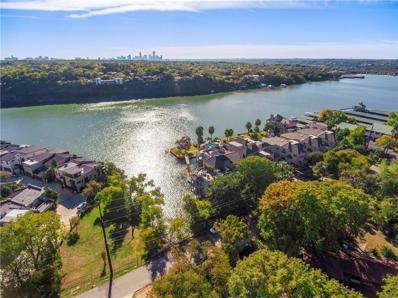Austin TX Homes for Sale
$1,705,000
1719 Spyglass Dr Unit 20 Austin, TX 78746
- Type:
- Single Family
- Sq.Ft.:
- 3,405
- Status:
- Active
- Beds:
- 4
- Lot size:
- 0.11 Acres
- Year built:
- 2024
- Baths:
- 5.00
- MLS#:
- 6741988
- Subdivision:
- Spyglass At Barton Creek
ADDITIONAL INFORMATION
Embrace an invigorating lifestyle in this private gated community located in Barton Hills, a top destination for outdoor recreation. Spyglass is nestled on the outskirts of Barton Creek Wilderness Park, just off of MoPac Expressway and in close proximity to TX-360 Loop. This community will feature 20 homes with open concept 1st floor living, 3rd floor game rooms, and roof decks with incredible views. Chef inspired gourmet kitchens with soaring 12 ft. ceilings make hosting and entertaining a breeze. Spacious Primary suite will each have soaking tubs and oversized walk-in closets. Outside, Barton Creek Greenbelt Trail is only a few minutes way, with miles of hiking and biking routes. Zilker Park is also close by, host of the Austin City Limits Music Festival, offering 350 acres of fun for the entire family. Zoned to the acclaimed Eanes school district. This 4 bedroom, 4 1/2 bath plan has it all. Lock and leave lifestyle, large gameroom up top with wetbar, Kitchen open to living, makes it great for entertaining. House includes an elevator for convenience. Gourmet kitchen with Thermador 48 inch range, and large island. Primary bathroom is embraced in marble. Interior of the home is done by a professional designer. This exclusive community is gated and backs to Barton Creek. Nothing like it on the market!! A gem and will not last. This home is under construction - Community Under Construction, MUST be accompanied with a Sales Agent AT ALL TIMES!
- Type:
- Condo
- Sq.Ft.:
- 1,929
- Status:
- Active
- Beds:
- 2
- Lot size:
- 0.14 Acres
- Year built:
- 1983
- Baths:
- 3.00
- MLS#:
- 8073055
- Subdivision:
- Park 10 Condo Amd
ADDITIONAL INFORMATION
**Seller is offering 2/1 Interest Rate Buy-down options up to $20K with preferred lender.** Nestled in a tranquil 10-unit community that backs onto the Barton Creek Greenbelt, this completely updated townhome offers an urban treehouse feel, surrounded by mature trees and lush, established landscaping. Located in the coveted Eanes Independent School District and just minutes from downtown Austin, this 2-bedroom, 2.5-bath residence seamlessly blends luxury, natural beauty, and convenience. Step into the spacious living room, where large windows bathe the space in natural light, and a modern fireplace paired with a wet bar creates a welcoming atmosphere for both relaxing and entertaining. The thoughtfully designed layout extends into the gourmet kitchen, equipped with a large island and breakfast bar seating, sleek quartz countertops, custom storage solutions, and a premium Bosch appliance suite. White oak floors throughout add warmth and sophistication to the entire home. The serene primary suite serves as a personal haven, complete with a walk-in closet, a screened-in deck, and an en-suite bath designed for spa-like relaxation. Featuring dual vanities, an oversized walk-in shower, white oak cabinetry, and a luxurious soaking tub, this space has been curated for comfort and indulgence. The community features a refreshing pool just steps from your door, adding to the serene surroundings. Inside the home, the loft area offers the potential for a third bedroom with a simple addition of drywall, providing versatile options to meet your needs. With easy access to Zilker Park, Barton Springs, and Austin’s premier dining and entertainment, this exceptional townhome perfectly balances the tranquility of nature with the vibrancy of city living. Bonus... Taco Deli and Royal Blue Grocery are just steps away!
- Type:
- Condo
- Sq.Ft.:
- 809
- Status:
- Active
- Beds:
- 1
- Lot size:
- 0.08 Acres
- Year built:
- 1981
- Baths:
- 1.00
- MLS#:
- 9868793
- Subdivision:
- Habidad Condo Amd
ADDITIONAL INFORMATION
Welcome to the exclusive gated community of Habidad, on the Barton Creek Greenbelt where luxury meets nature. This serene residence features a private, peaceful deck with stunning views of the surrounding trees and offers the convenience of being just a short walk away from Zilker Park and the Barton Creek hiking trails. The gourmet kitchen boasts granite countertops, stainless steel appliances, and a wine refrigerator, perfect for culinary enthusiasts. Additional features include a spacious walk-in closet, covered parking, and access to a resort-style community pool. As a resident, you'll enjoy essential services such as water, trash, and gas provided by the community. PLUS, $2.9M in upcoming improvements to the community, including new roofs, façade refresh, and other updates, will further enhance the living experience.
$9,999,999
5301 Scenic View Dr Austin, TX 78746
- Type:
- Single Family
- Sq.Ft.:
- 8,026
- Status:
- Active
- Beds:
- 5
- Lot size:
- 1 Acres
- Year built:
- 2017
- Baths:
- 8.00
- MLS#:
- 9065004
- Subdivision:
- Wild Basin Ledge Amd
ADDITIONAL INFORMATION
Relaxed Sophistication and impeccable design by John Hagy Custom Homes and Geischke Group Architects, this transitional style home balances elements of both clean and contemporary design with the refined elegance of a traditional. Spanning 8000 square feet of relaxed sophistication and encompassing a one acre corner lot.Sweeping Views Of Canyon & Austin City Skyline.*Kitchen offering quartzite countertops, glass tile backsplash, separate catering kitchen, Wolf/subzero appliances, large center island*Primary suite is a retreat complete with en suite bath, access to pool/spa and private coffee/wine bar.*Great Room*Media Room*Game room/Playroom *Poker Nook with full bathroom, kitchen and elevator access which could also serve as a nanny quarters, MIL suite or multigenerational space.*Home is no longer furnished/staged. Gorgeous MUST SEE *6 Bedrooms *6 En Suite Baths*2 Half Baths *Elevator*4 Car Garage with electric car charger *Pool/Spa *EANES ISD *Minutes to Downtown*Appointment only~24 Hour Notice~Call or Text Agent. *Buyer to independently verify all information such as square footage, acreage, restrictions, exemptions, schools, taxes, etc.
$2,220,000
2413 Never Bend Cv Austin, TX 78746
- Type:
- Single Family
- Sq.Ft.:
- 4,699
- Status:
- Active
- Beds:
- 4
- Lot size:
- 0.71 Acres
- Year built:
- 1999
- Baths:
- 4.00
- MLS#:
- 4768913
- Subdivision:
- Davenport Ranch Ph 07 Sec 03
ADDITIONAL INFORMATION
Gorgeous Russell Eppright home in Davenport Ranch with 4 beds + office, gorgeous pool with spa / waterfall and a cabana with stone fireplace and built in grill. Expansive primary suite and bath on main level with door to the pool. Three bedrooms open to a large game room with additional office study space upstairs. Fantastic entertaining home on a quiet cul de sac! The neighborhood common area has a hike-n-bike trail, playground & tennis court. You don't want to miss this one!
- Type:
- Single Family
- Sq.Ft.:
- 3,750
- Status:
- Active
- Beds:
- 4
- Lot size:
- 0.59 Acres
- Year built:
- 2016
- Baths:
- 5.00
- MLS#:
- 5885459
- Subdivision:
- Stonehedge Estates
ADDITIONAL INFORMATION
This stunning modern contemporary custom residence is more than just a home—it's a testament to refined design and impeccable craftsmanship. Nestled on one of the most coveted lots in this prestigious neighborhood, the property exudes sophistication from the moment you arrive. As you approach, you're welcomed by meticulously manicured landscapes that are both lush and inviting. Mature trees stand as guardians, providing a canopy of shade that fosters a serene environment for outdoor living and relaxation. The exterior's harmonious blend of natural and architectural elements sets the tone for what lies within—a space where every detail has been thoughtfully curated to balance beauty with function. Inside, the home continues to impress with its well-planned design, where open-concept living areas meet intimate, private retreats. Expansive windows flood the interiors with natural light, enhancing the airy atmosphere and emphasizing the seamless integration of indoor and outdoor spaces. This residence is more than a place to live; it is an experience of modern luxury and timeless style, offering an unparalleled lifestyle in one of Westlake's most desirable enclaves.
$3,350,000
107 Blue Ridge Trl Austin, TX 78746
- Type:
- Single Family
- Sq.Ft.:
- 4,500
- Status:
- Active
- Beds:
- 5
- Lot size:
- 0.37 Acres
- Year built:
- 2023
- Baths:
- 5.00
- MLS#:
- 1476416
- Subdivision:
- Westwood Villas Sec 02
ADDITIONAL INFORMATION
Introducing a stunning new construction home nestled in the esteemed Eanes School district. This expansive residence boasts five bedrooms and 4.5 bathrooms, encompassing 4,500 square feet on a private, wooded 0.36-acre lot. Custom craftsmanship is evident throughout, featuring hardwood flooring laid in a sophisticated Chevron pattern, accent walls, vaulted ceilings, arched doorways, bespoke lighting, and premium windows. The gourmet kitchen, a centerpiece of the home, showcases an extra-wide quartz waterfall island, custom cabinetry, a deep sink with dual faucets, double ovens, and open shelving, catering to both casual family meals and lavish entertaining. Multiple living areas spread across each floor include a main living room with a cozy gas fireplace and sliding glass doors leading to a screened-in porch, perfect for relaxing or hosting guests. The luxurious owner's retreat offers a private balcony and a spa-like bathroom equipped with an oversized walk-in shower, dual vanities, and a freestanding soaking tub, creating a serene sanctuary for unwinding.
- Type:
- Single Family
- Sq.Ft.:
- 6,647
- Status:
- Active
- Beds:
- 7
- Lot size:
- 0.35 Acres
- Year built:
- 2024
- Baths:
- 9.00
- MLS#:
- 5238771
- Subdivision:
- Timberline Terrace Sec 03
ADDITIONAL INFORMATION
Nestled in prestigious Rollingwood, this stately three-story residence promises luxury living and space for everyone. The home’s sophisticated architecture stands proudly against the backdrop of mature trees and verdant surroundings. Upon entering, you are greeted by soaring ceilings and views of the lush greenery that envelops the property. Your fully automated (Lutron) home offers a thoughtfully designed layout with four total living spaces, seven bedrooms and nine baths. The free-flowing living, dining and kitchen areas connect seamlessly to an oversized covered patio and outdoor kitchen ready for relaxation, entertainment and everything in between. The living room, with its cozy fireplace and generous proportions, flows effortlessly into a dining area to one side and kitchen to the other. The kitchen is designed with the gourmet in mind, boasting Thermador appliances, full panel fridge and freezer, custom cabinetry, walnut detailing and a large island that doubles as a gathering spot for family and friends. Each bedroom (two on the lower, two on the main level and three more upstairs) is ensuite and a sanctuary of comfort and relaxation. The private primary retreat, located on the main level, offers a spa-like, spacious ensuite bathroom and boutique style walk-in closet. The main floor also offers a large office, laundry room, walk in pantry and secondary living space perfectly tucked away for the littles. The walkout basement is perfect for entertaining with a kitchenette and oversized sliders that open to the pool and pristine backyard. This Rollingwood residence is more than just a home; it’s a sanctuary where luxury and nature coexist in perfect harmony, offering a lifestyle that is both sophisticated and serene.
- Type:
- Condo
- Sq.Ft.:
- 1,415
- Status:
- Active
- Beds:
- 2
- Lot size:
- 0.1 Acres
- Year built:
- 1993
- Baths:
- 3.00
- MLS#:
- 4367182
- Subdivision:
- One Barton Place Condominiums
ADDITIONAL INFORMATION
Discover the charm of this 2-story condo, a rare gem in the highly desirable Eanes ISD, just steps away from the Barton Creek Greenbelt! Located in the tranquil gated community of One Barton Place, this home offers stunning views of Downtown Austin, Zilker Park and Barton Creek Greenbelt. Newly constructed balconies are accessible from the living room and all bedrooms, providing the perfect spots to enjoy the spectacular scenery. Inside, you'll love the open floorplan, abundance of natural light and wood-like laminate flooring. Cozy fireplace located in the living room and primary bedroom. The kitchen features granite countertops and a breakfast nook. Bedroom on the main floor features a wet bar, closet, and direct balcony access. Upstairs, the primary suite boasts a gas fireplace, attached full bath, and 2 primary closets. The third bedroom and second full bath complete the upper level, with every bedroom offering direct balcony access. 1/2 bath and laundry closet conveniently located on the main floor. The HOA includes the community pool & hot tub and exterior maintenance. Water, wastewater and trash collection are included in the monthly HOA fees. Great location! Waking distance to multiple Metro stops on Spyglass & Barton Skyway, and just minutes to everything downtown has to offer!
$1,800,000
2001 Headwater Ln Austin, TX 78746
- Type:
- Single Family
- Sq.Ft.:
- 2,540
- Status:
- Active
- Beds:
- 4
- Lot size:
- 0.3 Acres
- Year built:
- 1982
- Baths:
- 3.00
- MLS#:
- 7174314
- Subdivision:
- Beecave Woods
ADDITIONAL INFORMATION
Fully remodeled single story 4-bedroom home in the Eanes. Walking distance to highly rated primary and secondary schools. $400k remodel done in 2019. True gourmet kitchen with high end quartzite counter tops, center island and breakfast bar. Appliances include Professional Viking 36" Built in refrigerator with custom cabinet doors, Viking Series 4, 48" 8 burner range, Viking dishwasher, Viking undercounter drawer microwave oven and an Azure Wine center refrigerator. (pot filler above the range) The public areas of this home have been completely transformed including high ceilings with recessed lights and huge fan. The flow of this home is exceptional and allows for lots of natural light to filter in. The open dining area will easily seat 12 or more. Breakfast nook was added for casual dining options. The old fireplace and some walls were removed. This made room for a modern Empire Tahoe gas linear fireplace to be installed. The spacious master bathroom features a soaking tub, large walk-in shower, his and her vanities with marble countertops and updated fixtures. The master bedroom has double doors to the back yard and a private sitting area. The hall bathroom renovations include a new tub, shower, dual vanity and Quartzite countertops. The utility room was removed and half bath for guests added. The utility room was relocated off the kitchen by the garage. It's awesome with plenty of counter space and storage. Home was completely repainted and new 5" hardwood flooring was installed through the home. This gem sets on a corner lot, has a double garage, new side deck and a built-in covered area in the back. Imagine all the outdoor entertaining you can do in the multiple patio areas. The BBQ pit is built in and ready to fire up! The owners o thoughtfully left plenty of grassy space for people and pets to play. Need I say more! HURRY UP AND COME SEE, THIS HOME IS ONLY GOING TO BE ON THE MARKET FOR A MONTH WHILE THE OWNERS ARE ON VACATION.
$2,395,000
3 Hedge Ln Austin, TX 78746
- Type:
- Single Family
- Sq.Ft.:
- 3,558
- Status:
- Active
- Beds:
- 4
- Lot size:
- 1.44 Acres
- Year built:
- 1983
- Baths:
- 4.00
- MLS#:
- 3394937
- Subdivision:
- Rob Roy
ADDITIONAL INFORMATION
Situated on a cul-del-sac atop a beautiful ridge in the community of original Rob Roy, 3 Hedge Lane is a fabulous 1.44 acre property with sweeping views of the Hill Country.This property offers a tremendous opportunity for buyers to create a scenic and private estate. Design the home of your dreams on this wide lot with panoramic views, or renovate the current 4 bedroom, 3.5 bath home built in 1983 to make it your own. The existing home is a 2-story 3558 square foot residence with three large living areas and a dining room downstairs, and 4 bedrooms upstairs. Hedge Lane is special. It is coveted for its exceptional privacy and elevation within the community of Rob Roy. 3 Hedge has the added benefit of a cul-de-sac location at the end of the lane. It presents a fantastic opportunity for a new build. With expansive views of points south & southwest and wide frontage on the lane, it would accommodate a large home with a sprawling footprint and views from every room. Situated minutes to downtown Austin at the intersection of Loop 360 & Bee Caves Rd, the community of Rob Roy offers a fantastic location in the heart of Eanes ISD. Residents enjoy living close to shopping, restaurants, and several prestigious private schools. The neighborhood abuts the gorgeous 370-acre property of St. Stephens Episcopal School. With private estate-sized lots, custom homes that vary in style & size, and scenic hill country views, this established community enjoys an active and social homeowners association. In addition, Rob Roy is the only only gated community in the area with manned-security entry. Security staff makes regular patrols in the neighborhood. The Eanes Independent School District is nationally recognized for excellence. From academics to athletics to extracurricular activities such as the award-winning robotics team, student achievement is renowned. This property is served by Bridgepoint Elementary School, Hill Country Middle School, & Westlake HS.
- Type:
- Condo
- Sq.Ft.:
- 1,477
- Status:
- Active
- Beds:
- 2
- Lot size:
- 0.27 Acres
- Year built:
- 1998
- Baths:
- 3.00
- MLS#:
- 3875523
- Subdivision:
- Barton Hollow Condo Amd
ADDITIONAL INFORMATION
Nestled in a prime location in Eanes ISD, this exquisitely remodeled Townhome style condominium offers unparalleled access to the vibrant heart of Austin. Just moments away from downtown amenities, this rare gem is new to market. Boasting 2 bedrooms and 2.5 baths, this home features high ceilings, large windows, and elegant finishes throughout. The spacious living area seamlessly connects to a modern kitchen equipped with stainless steel appliances, new quartz and granite countertopsthroughout, and ample storage. Retreat to the luxurious primary suite with a private balcony, perfect for enjoying Austin's beautiful weather. Additional highlights include storage off of the 3 patios s, greenbelt views, a two-car garage, and community pool and gym. This property, having just undergone a complete remodel, is within walking distance to parks, Taco Deli and a brand new Royal Blue Grocery, offering the ultimate urban lifestyle. Don’t miss the opportunity to own a piece of Austin's coveted real estate.
- Type:
- Condo
- Sq.Ft.:
- 1,394
- Status:
- Active
- Beds:
- 2
- Lot size:
- 0.15 Acres
- Year built:
- 1981
- Baths:
- 2.00
- MLS#:
- 5182464
- Subdivision:
- Habidad Condo Amd
ADDITIONAL INFORMATION
Suspended above Barton Creek with stunning views of the Greenbelt, this elegant executive condo offers a serene retreat just minutes from downtown Austin. Nestled in a quiet, private gated community, this condo provides added protection and a lovely community swimming pool for residents. The loft-style primary bedroom offers flexibility and can be easily converted into an enclosed, private space. With direct access to hiking trails along Barton Creek and a short walk or bike ride to Zilker Park, outdoor enthusiasts will find this location perfect. Experience the best of Austin living with the convenience of downtown just moments away. Don't miss the opportunity to make this beautiful condo your new home—schedule a showing today!
- Type:
- Condo
- Sq.Ft.:
- 1,394
- Status:
- Active
- Beds:
- 2
- Lot size:
- 0.15 Acres
- Year built:
- 1981
- Baths:
- 2.00
- MLS#:
- 552384
ADDITIONAL INFORMATION
Suspended above Barton Creek with stunning views of the Greenbelt, this elegant executive condo offers a serene retreat just minutes from downtown Austin. Nestled in a quiet, private gated community, this condo provides added protection and a lovely community swimming pool for residents. The loft-style primary bedroom offers flexibility and can be easily converted into an enclosed, private space. With direct access to hiking trails along Barton Creek and a short walk or bike ride to Zilker Park, outdoor enthusiasts will find this location perfect. Experience the best of Austin living with the convenience of downtown just moments away. Don't miss the opportunity to make this beautiful condo your new home—schedule a showing today!
$8,750,000
1501 Ridgecrest Dr Austin, TX 78746
- Type:
- Single Family
- Sq.Ft.:
- 9,707
- Status:
- Active
- Beds:
- 6
- Lot size:
- 1.42 Acres
- Year built:
- 2011
- Baths:
- 5.00
- MLS#:
- 6890491
- Subdivision:
- Westlake Highlands
ADDITIONAL INFORMATION
The pinnacle of modern luxury, this unparalleled contemporary estate has been exceptionally designed and extensively renovated. Nestled in the hills of Westlake Highlands and zoned to highly rated & highly sought-after Eanes ISD. Privately situated behind a stucco privacy wall, a gated entrance opens to reveal the impressive, stand alone estate that is 1501 Ridgecrest Dr. Walls of glass seamlessly integrate the expansive living and outdoor spaces and give way to breathtaking canyon views from every room. Ultra modern elegance meets functionality. A contemporary masterpiece, with the utmost attention to detail evident throughout. Design selections exude a modern sophisticated aesthetic (incl. Italian cabinetry, marble and stone throughout imported from Italy and Spain, Miele appliances, etc) and forward thinking, state-of-the-art home automation, security and A/V complete the spacious multilevel floor plan. Perfect for those that are seeking a private retreat of peace and serenity, those searching for amazing family space + those that love to entertain. The entire property is a showcase of stone and glass & black accent detail in every room offer a contrasting element, creating a striking statement against crisp, white walls and pops of chrome fixtures and accents. The main floor features a flex room, access to auto lounge & garage, great room, guest bath and the chef's kitchen is thoughtfully designed with an exquisite black stone center island and sleek black Italian cabinetry concealing state of the art Miele appliances. Accessibly by elevator or stairs, the upper level is thoughtfully designed - open to the main floor the primary suite is secluded to one wing & bedrooms, shared bath & bonus room in the other. The lower level features a wine lounge, home theater, full bath, & guest suite. Truly an exceptional property for the most discerning audiences, weaving contemporary design, home automation and breathtaking views to create a one-of-a-kind living experience.
$2,400,000
1103 Sprague Ln West Lake Hills, TX 78746
- Type:
- Single Family
- Sq.Ft.:
- 3,943
- Status:
- Active
- Beds:
- 5
- Lot size:
- 1.03 Acres
- Year built:
- 1994
- Baths:
- 4.00
- MLS#:
- 3791285
- Subdivision:
- Estates At Blackacre Ph 01
ADDITIONAL INFORMATION
Welcome to your dream home in Westlake Hills, nestled on a tranquil acre lot in a cul-de-sac. Remodeled to this studs in 2008, This custom Cornerstone residence exudes luxury and comfort, featuring 9ft ceilings and an open-concept design that seamlessly connects the spacious kitchen, complete with ample cabinetry, to the inviting family room. Step outside to two expansive covered decks that provide stunning views of your private outdoor oasis. The highlight of this serene retreat is the sparkling pool and hot tub, perfect for relaxation and entertaining. The outdoor space also boasts amazing landscaping, fireplace, a fully equipped outdoor kitchen, and lush greenery, creating an idyllic setting for gatherings or quiet evenings under the stars. Inside, the home offers a versatile downstairs flex space that can easily be converted back into an in-law suite, providing extra accommodation for guests or family. The primary bedroom, located upstairs, is a true sanctuary with plenty of space and natural light. This property combines the best of indoor and outdoor living, offering privacy and tranquility in one of Westlake Hills' most sought-after neighborhoods. Solar panels on the roof. See the agent regarding the savings generated from solar panels.
- Type:
- Condo
- Sq.Ft.:
- 2,296
- Status:
- Active
- Beds:
- 3
- Lot size:
- 0.21 Acres
- Year built:
- 1985
- Baths:
- 3.00
- MLS#:
- 1486577
- Subdivision:
- Fourteenth Fairway Condo
ADDITIONAL INFORMATION
Located in the prestigious Westlake area in the community of the 14th Fourteenth Fairway condominiums, this condo was elegantly renovated in 2018. The home features 3 bedrooms, 2.5 baths and immediately welcomes you with its peaceful and warm aesthetic. The large primary suite is located on the main level and 2 guest bedrooms and guest bathroom on the upper level, one of which could be used as a study. Hardwood floors on lower level provides a cohesive and seamless look and carpet throughout the upstairs helps with noise reduction. The updated kitchen has new countertops, tile backsplash, sink, plumbing fixtures and new appliances. The kitchen not only accommodates seating for 3 at the kitchen island, but also a nice sunny breakfast area that can easily accommodate a small table with seating for 2-4 people. The kitchen also has a spacious pantry, utility closet and laundry closet. The large dining room can easily seat 6-8 people comfortably and has a designated bar area with a sink. The home comes with beautiful window coverings that will match any décor. More importantly, there are plenty of closets and a large 2 car garage. HOA covers exterior condo insurance policy, water and landscaping.
$1,800,000
1406 Old Wagon Rd West Lake Hills, TX 78746
- Type:
- Single Family
- Sq.Ft.:
- 4,210
- Status:
- Active
- Beds:
- 3
- Lot size:
- 1.25 Acres
- Year built:
- 1977
- Baths:
- 3.00
- MLS#:
- 3196369
- Subdivision:
- Slaughter James
ADDITIONAL INFORMATION
Discover unparalleled elegance in this architecturally stunning home, meticulously crafted to blend seamlessly with the surrounding hills. This home tells a story, with locally sourced materials and quality craftsmanship showcasing a harmonious connection with nature. Upon entrance, you are instantly greeted by a high ceiling breezeway overlooking the rolling hills. The living room floors were made from a pecan tree here in the Austin area, and window trim made of mahogany. The fireplace mantle was made from longleaf pine from a factory in the south, and the handrail on the stairs is a piece of old fashioned rebar found in a remote part of Red Bud Isle. The kitchen boasts Saltillo tile flooring, with the large island made of longleaf pine salvaged from an old school in San Antonio. The primary suite features vaulted ceilings, a private deck entrance, and a very large walk in closet. A secondary spacious bedroom and bathroom are also located on this main floor. Across the breezeway is a separate guest casita with it's own kitchen, fireplace, and living quarters also showcasing unparalleled charm. The basement offers an additional living area and workshop, with potential to add additional square footage. Situated on a very private 1.25 acre lot, this home offers luxury living at it's finest. Multi-level decks capture views of the rolling hills and serene nature.
$2,748,999
3003 Loveland Cv Austin, TX 78746
- Type:
- Single Family
- Sq.Ft.:
- 4,600
- Status:
- Active
- Beds:
- 5
- Lot size:
- 0.43 Acres
- Year built:
- 1983
- Baths:
- 6.00
- MLS#:
- 8192105
- Subdivision:
- Beecave Woods Sec 04
ADDITIONAL INFORMATION
YOU CAN BUY THIS $2,750,000 home for the same payment as a $2,371,000 home. UPGRADE into this Home. SELLER FINANCING AVAILABLE with MUCH lower than market rates. Buyer can get a rate in the mid 4’s to mid 5’s depending on the down payment, and SAVE $91K in closing costs. MINIMUM of 25% down and Buyer must get pre-approved with Leahy Lending for seller financing consideration. NO formal underwriting, MUCH lower closing costs, NO discount points, close as fast as 10 days – Experience how lending should be done. The best location in Westlake! Completely renovated top to bottom--baths, kitchens, everything! Great home that allows for an easy walk to Cedar Creek Elementary and Hill Country Middle School in the Eanes/Westlake school district. This location takes less than 10 minutes to get downtown and 15 minutes to the airport. Walk to coffee, grocery stores, and some of Westlake's favorite restaurants. The house offers the Primary bedroom upstairs with 4 additional bedrooms plus a game room. There's a great guest suite over the garage. The main level consists of an office/living/dining/kitchen and media room. Great yard and loads of outdoor space to enjoy. Cul-de-sac with basketball hoop and kids all around. Easily one of Westlake's favorite neighborhoods. This home is available for an immediate showing!
$4,495,000
4408 Long Champ Dr Unit 16 Austin, TX 78746
- Type:
- Condo
- Sq.Ft.:
- 4,236
- Status:
- Active
- Beds:
- 3
- Lot size:
- 0.1 Acres
- Year built:
- 2000
- Baths:
- 4.00
- MLS#:
- 7375136
- Subdivision:
- Marina Club Condo Amd
ADDITIONAL INFORMATION
Now offered at Luxury AUCTION on Jan 18, 2025! Selling at or above a Reserve of only $2.1M, list price for reference only. Offered in co-op with Platinum Luxury Auctions. This bespoke stand-alone home was designed by Dick Clark in 2000, remodeled in 2020, and includes a coveted HOA-maintained boat slip on Lake Austin under the Pennybacker Bridge. Spanning 3-stories, the floorplan flows seamlessly with endless curved walls, high-end amenities, and unmatched Lake Austin privacy, creating a unique everyday home or lock-and-leave summer getaway. This fully detached home is tucked into a quiet, wooded cul-de-sac with only one neighboring home and the other sides providing luscious green space. Residing inside the gates of Marina Club community within Austin Country Club whic offers 24-hour guarded security and zero-through traffic, creating a truly private living experience. Large picture windows create abundant natural light throughout the home, while spacious living areas and a stately staircase evoke a tree house feel. A glass elevator makes groceries and luggage easy to transport to any level of the home. The 3rd floor has views of the Pennybacker Bridge, a gourmet kitchen, dual pantries, a 6-burner commercial range, an indoor gas grill, and a commercial vent hood. The living room, accented by a curved statement fireplace and ceiling, features a wet bar with a Sub-Zero ice maker, a secret storage/bar cabinet, expansive 12+ foot ceilings, multiple living areas, and beautiful views. Level 2 offers the owner's suite including the primary bedroom, luxury bath suite, dual walk-in closets, dressing room with a built-in Thermador espresso machine, and Sub-Zero refrigerator. The primary bathroom is decorated with marble, quartzite, LED mirrors, an oversized stone soaking tub, and a gorgeous glass-frame walk-in shower. An additional living space/media room separates the office and laundry room from the primary suite.
$5,999,000
4814 Rollingwood Dr Austin, TX 78746
- Type:
- Single Family
- Sq.Ft.:
- 6,214
- Status:
- Active
- Beds:
- 5
- Lot size:
- 0.39 Acres
- Year built:
- 2024
- Baths:
- 7.00
- MLS#:
- 5339633
- Subdivision:
- Timberline Terrace Sec 03
ADDITIONAL INFORMATION
Quality, luxury living in highly sought after Rollingwood. Classic design meets modern construction in this five bed eight bath oasis. You'll immediately feel the high attention to detail ascending the staircase to your grand entrance. Built with the highest expectation of quality and execution, the home will check all the boxes of the most discerning buyers. Full home Lutron automation for ease and comfort, lime-plaster finish throughout, 12' and 20' vaulted ceilings, mud-in return grills, plate-less outlets and walnut paneling are only some of the design moments to fall in love it. Your primary is on the main level, as is a full private guest suite, office/library, dedicated dining room, first floor laundry and pool bath with access to the 4 car garages (3 car attached, 1 "toy" bay removed). Your entertainers kitchen offers a butler's pantry with coffee maker, full Thermador package with 48'' range, two full fridge/freezer push to open panels, two dishwashers, oversized island with extra storage and a full walk in pantry. Your large primary spa-like suite offers access to the pool, custom walnut full cabinet closet, free standing tub and a shower room you'll fully relax in. On the second floor you have a second living space with a dedicated workout/music/game nook, a second mother in law suite, two additional ensuite bedrooms (so three total) and the second spacious laundry/utility room. The 1/3 acre grounds are landscaped for privacy and comfort with Live Oaks, Eagleston Hollies and Crete Myrtles. There's room to run and play in the yards alongside multiple sunning decks near your pool/hot tub and outdoor kitchen. You're conveniently located across from Rollingwood Park, Pool and Tennis Courts while feeling private and quiet in your opulent quarters. Easy access to West Lake Hills living, downtown Austin, Zilker Park, Barton Springs, esteemed West Lake ISD and Lake Austin access. Beautiful doesn't begin to describe this must see home.
$2,149,000
3203 Riva Ridge Rd Austin, TX 78746
- Type:
- Single Family
- Sq.Ft.:
- 3,401
- Status:
- Active
- Beds:
- 4
- Lot size:
- 0.33 Acres
- Year built:
- 1988
- Baths:
- 4.00
- MLS#:
- 3762909
- Subdivision:
- Davenport Ranch Ph 01 Sec 03
ADDITIONAL INFORMATION
Nestled on a serene, tree-lined street in the coveted Davenport Ranch neighborhood, this exquisite 4-bedroom, 3.5-bathroom residence exudes a perfect balance of sophistication and functionality. Boasting meticulously updated high-end finishes and features, this home spans 3,401 sf of thoughtfully designed living space, ideal for hosting gatherings with loved ones. The expansive living area, adorned with an abundance of natural light and character, seamlessly transitions into the sprawling yard through elegant French doors, allowing for an effortless indoor-outdoor living experience. The state-of-the-art kitchen is a chef's dream, showcasing custom cabinets and Cristallo Quartzite countertops. Equipped with top-of-the-line appliances, including a Sharp microwave drawer, Thermador induction cooktop, Bosch double oven and refrigerator/freezer, and an Ice-O-Matic nugget ice maker, this kitchen is truly a culinary haven. The kitchen sits aside the light-filled dining room is complete with french doors leading out to the large patio and grill area as well as a fireplace with matching Cristallo Quartzite floor to ceiling surround. The utility room is equally impressive, featuring custom cabinets, quartzite countertops, and a sink. The luxurious owner's suite, located on the main level, offers a tranquil escape with a stunning en-suite bathroom and two spacious walk-in closets. Upstairs, a second living area, two bedrooms connected by a Jack-and-Jill bathroom, and a third en-suite bedroom provide ample space for guests or family members. The exterior of the home is just as impressive, boasting a recently painted facade, stunning copper Chapman Myers light fixtures, and a meticulously manicured yard, perfect for year-round enjoyment. Unwind and entertain on the expansive patio, ideal for outdoor meals and gatherings. Feeds to highly rated Bridge Point Elementary within Eanes ISD. MOVE IN READY! Motivated seller - bring us an offer!
$5,000,000
1810 Rockcliff Rd Austin, TX 78746
- Type:
- Single Family
- Sq.Ft.:
- 2,212
- Status:
- Active
- Beds:
- 4
- Lot size:
- 0.27 Acres
- Year built:
- 1969
- Baths:
- 3.00
- MLS#:
- 8498453
- Subdivision:
- Windy Cove
ADDITIONAL INFORMATION
Build the lakehouse of your dreams (or renovate the current property) with this incredible opportunity right on Lake Austin. This property is tucked away on a quiet road in Westlake, offering privacy yet direct access to lake living. The location truly can't be beat.
$3,250,000
5408 Cuesta Verde Austin, TX 78746
- Type:
- Single Family
- Sq.Ft.:
- 6,136
- Status:
- Active
- Beds:
- 5
- Lot size:
- 2.06 Acres
- Year built:
- 1993
- Baths:
- 5.00
- MLS#:
- 1547335
- Subdivision:
- Tierra Madrones Subd
ADDITIONAL INFORMATION
BEHIND THESE GATES IS YOUR “FOREVER” HOME! 5408 Cuesta Verde offers a breathtaking panorama that spans from the iconic Pennybaker Bridge to the historic UT Tower, encompassing the verdant Austin Country Club, serene Lake Austin, and the picturesque hills of west Austin. The home was meticulously designed and built by Steven Dell and now benefits from enhanced security being located just a block from Michael Dell's estate. The home is located on two full one-acre lots. The house is fully on one acre. You will have lots of choices; enjoy this beautiful home and leave one acre for recreation on the existing sports court, sell the one vacant acre or build your dream mega-mansion smack in the middle creating one of the most distinctive estates in town. When you enter the home, you are greeted with a 2-story wall of windows capturing that magnificent view. Whether it’s coffee in the morning or cocktails after five, it will be almost impossible to take your eyes off the view from the three balconies. Live life to the fullest in this 6,136-square-foot home. Greeting you is a dramatic staircase leading to the secondary bedrooms and a large game room. The second-story wall of windows shines bright on the wide-open family room below. Back on the main level, the primary wing of the home greets you with a luxurious spa-like bathroom, an expansive custom closet, a very pleasing fireplace, and its own balcony with a view all the way to the UT Tower. This wing also contains a large custom his/her office with plenty of shelves and cabinets. The ground floor is designed for entertainment and relaxation, boasting a media room, a home gym, and direct access to the pool, spa, and pergola. This seamless integration of indoor and outdoor spaces creates an ideal setting for both intimate gatherings and grand celebrations. Don’t miss this opportunity to own this one-of-a-kind home with its one-of-a-kind view! Call your Realtor today to schedule a private tour.
- Type:
- Condo
- Sq.Ft.:
- 2,375
- Status:
- Active
- Beds:
- 2
- Lot size:
- 0.28 Acres
- Year built:
- 1986
- Baths:
- 3.00
- MLS#:
- 9226352
- Subdivision:
- St Tropez Condo
ADDITIONAL INFORMATION
Listed for Sale AND For Lease. This is a 3-level townhouse with a rooftop patio adjacent to Lake Austin nestled within Westlake off Westlake Drive in the gated community of Rue de St. Tropez. Each level features a balcony. The spaces are filled with natural light. The spacious living, kitchen & entertainment space is surrounded by the privacy of nature and Lake Austin. This is a great opportunity to be near the lake & in the Westlake area with premium schools. An easy and scenic drive to Bee Caves & 360 or Lake Austin for shopping and dining.

Listings courtesy of Unlock MLS as distributed by MLS GRID. Based on information submitted to the MLS GRID as of {{last updated}}. All data is obtained from various sources and may not have been verified by broker or MLS GRID. Supplied Open House Information is subject to change without notice. All information should be independently reviewed and verified for accuracy. Properties may or may not be listed by the office/agent presenting the information. Properties displayed may be listed or sold by various participants in the MLS. Listings courtesy of ACTRIS MLS as distributed by MLS GRID, based on information submitted to the MLS GRID as of {{last updated}}.. All data is obtained from various sources and may not have been verified by broker or MLS GRID. Supplied Open House Information is subject to change without notice. All information should be independently reviewed and verified for accuracy. Properties may or may not be listed by the office/agent presenting the information. The Digital Millennium Copyright Act of 1998, 17 U.S.C. § 512 (the “DMCA”) provides recourse for copyright owners who believe that material appearing on the Internet infringes their rights under U.S. copyright law. If you believe in good faith that any content or material made available in connection with our website or services infringes your copyright, you (or your agent) may send us a notice requesting that the content or material be removed, or access to it blocked. Notices must be sent in writing by email to [email protected]. The DMCA requires that your notice of alleged copyright infringement include the following information: (1) description of the copyrighted work that is the subject of claimed infringement; (2) description of the alleged infringing content and information sufficient to permit us to locate the content; (3) contact information for you, including your address, telephone number and email address; (4) a statement by you that you have a good faith belief that the content in the manner complained of is not authorized by the copyright owner, or its agent, or by the operation of any law; (5) a statement by you, signed under penalty of perjury, that the inf
 |
| This information is provided by the Central Texas Multiple Listing Service, Inc., and is deemed to be reliable but is not guaranteed. IDX information is provided exclusively for consumers’ personal, non-commercial use, that it may not be used for any purpose other than to identify prospective properties consumers may be interested in purchasing. Copyright 2025 Four Rivers Association of Realtors/Central Texas MLS. All rights reserved. |
Austin Real Estate
The median home value in Austin, TX is $577,400. This is higher than the county median home value of $524,300. The national median home value is $338,100. The average price of homes sold in Austin, TX is $577,400. Approximately 41.69% of Austin homes are owned, compared to 51.62% rented, while 6.7% are vacant. Austin real estate listings include condos, townhomes, and single family homes for sale. Commercial properties are also available. If you see a property you’re interested in, contact a Austin real estate agent to arrange a tour today!
Austin, Texas 78746 has a population of 944,658. Austin 78746 is less family-centric than the surrounding county with 35.04% of the households containing married families with children. The county average for households married with children is 36.42%.
The median household income in Austin, Texas 78746 is $78,965. The median household income for the surrounding county is $85,043 compared to the national median of $69,021. The median age of people living in Austin 78746 is 33.9 years.
Austin Weather
The average high temperature in July is 95 degrees, with an average low temperature in January of 38.2 degrees. The average rainfall is approximately 34.9 inches per year, with 0.3 inches of snow per year.




