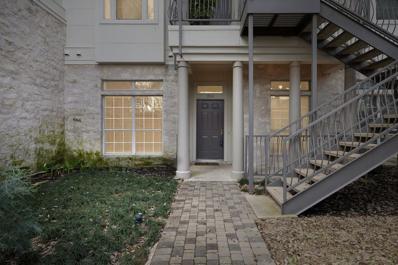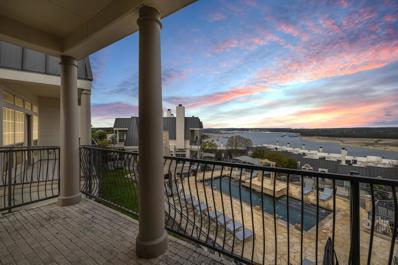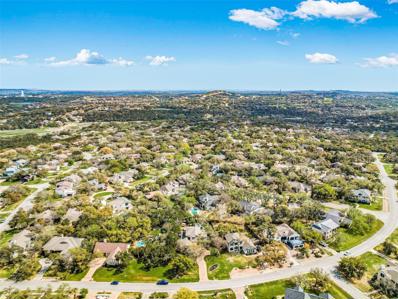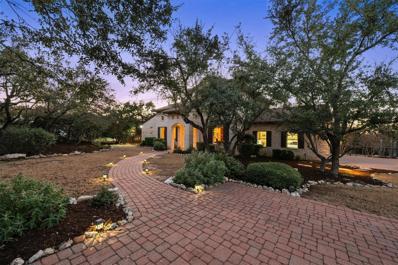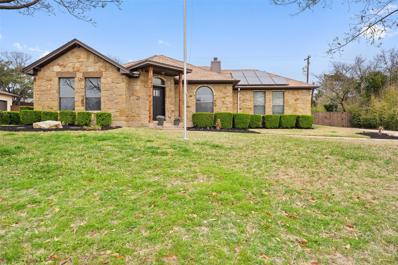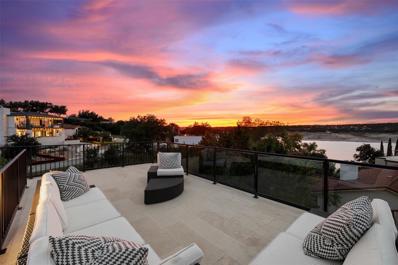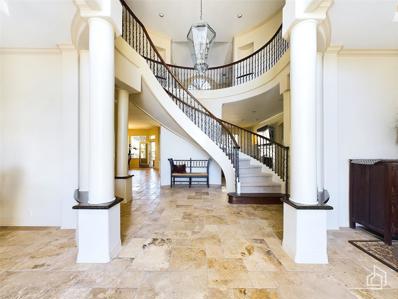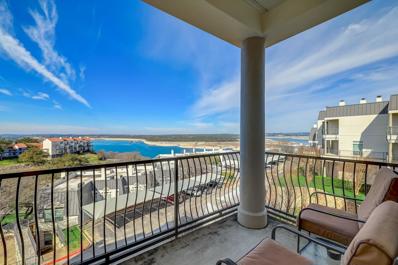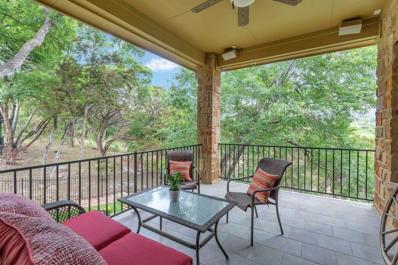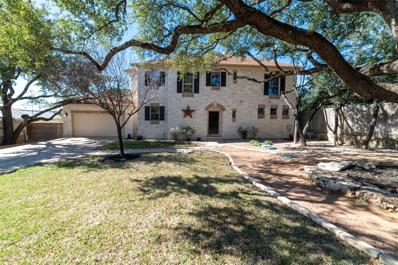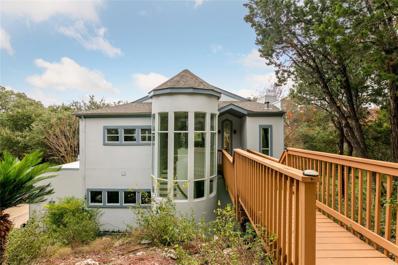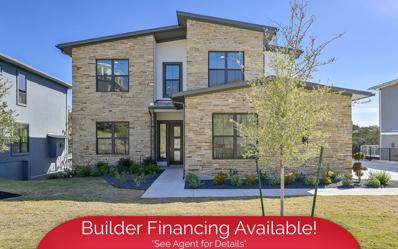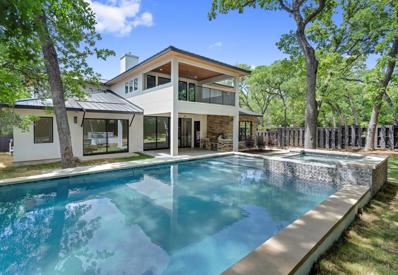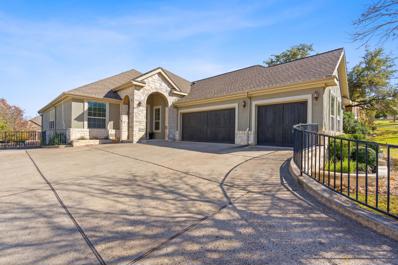Austin TX Homes for Sale
- Type:
- Condo
- Sq.Ft.:
- 1,160
- Status:
- Active
- Beds:
- 2
- Lot size:
- 0.1 Acres
- Year built:
- 1998
- Baths:
- 2.00
- MLS#:
- 5185015
- Subdivision:
- Villas On Travis
ADDITIONAL INFORMATION
Unlock the epitome of Austin living in this 2 bedroom plus office, 2 bathroom gem, feeding into Lake Travis ISD schools. Inside, a beautifully updated kitchen with quartz counters and white cabinets that seamlessly opens to the living and dining areas. Note the porcelain wood-look floors throughout that offer wonderful style and easy maintenance. Savor your morning coffee from your private patio. There is also a dedicated in-unit laundry and a recently replaced water heater. Embrace the convenience of no yard work, allowing you to reclaim your weekends. Dive into a resort lifestyle with 2 community pools, a workout room, sports court, & tennis court at your fingertips. Your exclusive day dock access on Lake Travis beckons spontaneous waterfront adventures. This unit also offers 1 deeded-covered parking spot. This Austin address places you in the heart of it all, with close proximity to dining, grocery stores, and the upscale Hill Country Galleria. Seize this opportunity to call Austin home, where every detail caters to your comfort and lifestyle.
- Type:
- Condo
- Sq.Ft.:
- 2,030
- Status:
- Active
- Beds:
- 3
- Lot size:
- 0.18 Acres
- Year built:
- 1997
- Baths:
- 3.00
- MLS#:
- 1722581
- Subdivision:
- Villas On Travis Condo Amd
ADDITIONAL INFORMATION
**Seller financing available** Discover your ideal sanctuary in Austin! This 3-bed, 3-bath corner unit has over 2000 square feet of living with no upstairs or downstairs neighbors. Inside, revel in an open-concept kitchen & living space. Upstairs there are 2 bedrooms each with their own ensuite bathrooms and balconies. The 3rd bedroom is on the main level and has another full bathroom attached. This unit comes with 2 deeded parking spots. There is also an in-unit laundry room. You can enjoy captivating lake & pool views from your patios. Or, head outside and indulge in resort-style living with 2 community pools, a workout room, sports court, & tennis court at your fingertips. A community day dock beckons Lake Travis adventures. Embrace the Austin lifestyle with no yard work, freeing up weekends for relaxation. Don’t miss that this home feeds to top-tier schools: Lake Travis High School, Hudson Bend Middle School, & Lake Travis Elementary. Plus, relish close proximity to dining, grocery stores, & the Hill Country Galleria. This address epitomizes the perfect blend of luxury, practicality, and community. Seize the opportunity to call this Austin haven home!
$899,900
310 Plum Dr Lakeway, TX 78734
- Type:
- Single Family
- Sq.Ft.:
- 2,938
- Status:
- Active
- Beds:
- 3
- Year built:
- 1998
- Baths:
- 3.00
- MLS#:
- 6023024
- Subdivision:
- Lakeway Sec 24
ADDITIONAL INFORMATION
Welcome to your private backyard oasis. This alluring home sits on a large tree-covered lot, with a sparkling heated pool/spa. The spacious covered patio looks out at the lush vegetation that fills in the perimeter to create a serene space, out of sight from the neighbors. Inside you will find the study at the front which could be converted to a 4th bedroom. Retreat to the charming owner's suite on the main level with elegant french doors that provide great natural light. Upstairs the expansive flex space could also be a 2nd living area/media room/fitness area. Additional features include: 2 walk-in closets in the owner's suite, dual-zoned HVAC, mosquito misting system installed under the eaves, oversized garage with extra storage space, refrigerator & washer/dryer all convey. even a water line is run to the Keurig so it doesn't need to be constantly refilled manually. The property is minutes from Lakeway Marina, numerous golf courses and esteemed Lake Travis Schools. Don't miss the opportunity to experience the best of Lake Travis living in this remarkable home.
$1,078,000
215 Tellus St Lakeway, TX 78734
- Type:
- Single Family
- Sq.Ft.:
- 3,606
- Status:
- Active
- Beds:
- 4
- Lot size:
- 0.31 Acres
- Year built:
- 1995
- Baths:
- 4.00
- MLS#:
- 2877493
- Subdivision:
- Lakeway
ADDITIONAL INFORMATION
One-of-a-kind custom home in coveted Old Lakeway nestled on a .309-acre corner lot with 180° panoramic hill country and partial lake views from the second level, & incredible indoor/outdoor entertaining areas including a stunning private pool, outdoor kitchen, Spanish-style courtyard, & 2nd-floor terrace. This amazing property offers the peace & quiet of tranquil living all while in the heart of Lakeway, within 5 minutes of the Lakeway City Park, the Lakeway Marina, the World of Tennis, & the Hills Country Club. The stately brick residence offers 3,606sf of open-concept living space featuring high ceilings, beautiful travertine-look tile & wood flooring, custom built-ins, elegant moldings, plantation shutters, & more. Enjoy a main-floor formal dining room, a spacious living room with a gas log fireplace, & a gourmet eat-in kitchen complete with center island, breakfast bar, granite countertops, under & over cabinet lighting, built-in refrigerator, wine fridge, & gas cooktop. The primary suite is also located on the main floor with wood flooring, a large walk-in closet, & a private en-suite bath with a marble-topped dual vanity, Japanese soaker tub, & walk-in shower. The 2nd floor hosts 3 additional beds, 2 baths, a home office with custom built-ins, & a large entertainment room with wet bar & access to the private terrace. The backyard retreat is beautifully landscaped with a Caribbean/Tahiti resort atmosphere & is surrounded by a Tuscany stucco wall with sconce lighting providing privacy for all your outdoor entertaining. The backyard also boasts a stunning in-ground pool with bench seating all the way around & fun water features, a separate heated spa, outdoor fireplace, wood-burning smoker & grill, an outdoor kitchen, sitting area around the TV, & a separate dining area. This unique home offers an unparalleled living experience in one of the most sought-after neighborhoods in Old Lakeway. Don't miss out on the chance to make this unique home your own!
$1,250,000
15802 Debba Dr Austin, TX 78734
- Type:
- Single Family
- Sq.Ft.:
- 3,110
- Status:
- Active
- Beds:
- 4
- Lot size:
- 2 Acres
- Year built:
- 2007
- Baths:
- 3.00
- MLS#:
- 8907374
- Subdivision:
- Mountaintop Acres
ADDITIONAL INFORMATION
Tuscan charm meets modern in this custom-built 2-acre Mountaintop Acres home just one block from the Lakeway city limits. Situated among towering oak trees, this home offers a retreat from the hustle and bustle of daily life. From the moment you arrive, you’ll be enchanted by the tranquil surroundings and timeless appeal. A grand entrance unfolds with a stone paver driveway leading to the pristine white limestone facade. The beautiful long driveway leads to an oversized side-entry three car epoxy-floored garage. Indoors you’ll find a gracious barrel ceiling dining room with romantic lighting, a large living room with a ventless, gas-burning fireplace, a chef's kitchen, complete with granite countertops, stainless steel appliances, an induction cooktop, knotty alder cabinets, and a center island. The primary suite, a sanctuary with vaulted ceilings, grants access to a private patio and a lavish en suite bath featuring a soaking tub, separate shower, and dual vanity. The primary suite and one guest bedroom are located on the main level with two secondary bedrooms, a large game room, an outside deck, a wet bar, a separate media room, and a large storage room upstairs. Multiple decks provide stunning vistas of the Hill Country, creating a seamless indoor-outdoor experience. Additional amenities include a covered patio, and an outdoor sitting area. Close to RR 620 and less than a mile to Lake Travis, enjoy low county tax rates while having convenient access to Lakeway shopping and dining as well as the highly acclaimed Lake Travis ISD. Built by award-winning Katz Builders, this home features many unique custom features and attention to detail throughout. Experience the pinnacle of luxury living - schedule your private tour today!
$3,350,000
429 Sunfish St Lakeway, TX 78734
- Type:
- Single Family
- Sq.Ft.:
- 5,058
- Status:
- Active
- Beds:
- 4
- Lot size:
- 1.64 Acres
- Year built:
- 1971
- Baths:
- 6.00
- MLS#:
- 8604132
- Subdivision:
- Lakeway Sec 04-c
ADDITIONAL INFORMATION
A dream of a magical home, although; far from just a home... A private nature, golf, and community oasis. The Spanish Revival Estate, a landmark property was designed as a place to enjoy a lifestyle. At the beginning of Lakeway, multiple home sites were combined for a planned estate, and not just normal home sites, a group surrounded on three sides by a golf course with an independent gated street access. Nature views and privacy like no other in Lakeway. Many area residents often speak of what lies behind the gates and desire to see its serene beauty. Spanish revival design with an alluring nature appeal. The home is evident of superior quality. Large open spaces, grand hallways with galleries of artistic style. Quite possibly an estate capturing the most intimate yet enduring feel of historic character and privacy of grounds that Old Lakeway has to offer. Lakeway In 1963 Lakeway was created by a passionate group of visionaries, then just a raw piece of lakefront hill country popular for getaway homes to escape the hectic lifestyle of the Houston oil and gas boom, to what it has become today. An oasis of suburban lifestyle… One of the most sought-after suburban areas of Austin, A city retaining the beauty of the Hill Country, A mature setting bursting with history and character and a strong sense of community. Enjoy all of the modern conveniences self-sufficient within its borders. Shopping, restaurants, entertainment, country clubs, resort and spa, yacht club, private airpark, and schools are rated among the best in Austin. Let's not forget the original vision of the resort Lake Travis lifestyle. You may never feel the need to leave.
- Type:
- Single Family
- Sq.Ft.:
- 1,788
- Status:
- Active
- Beds:
- 4
- Lot size:
- 0.6 Acres
- Year built:
- 2003
- Baths:
- 2.00
- MLS#:
- 7545169
- Subdivision:
- Apache Shores Sec 03 Amd
ADDITIONAL INFORMATION
SELLER FINANCING AVAILABLE at less than 5% interest rate with 20% downpayment. Buyer must get pre-approved with Leahy Lending for seller financing consideration. This charming 4BD/2BA abode sits on an impressive over half-acre lot backing to peaceful expanse of trees, providing a serene escape. Enjoy the amazing entertainer’s deck and 2nd floor balcony with panoramic views of rolling, tree-filled hills – perfect for soaking in the natural beauty and hearing the birds sing. Easy access to both Lake Austin & Lake Travis and just minutes from a wealth of Lakeway’s best eateries, shopping, and entertainment options. This home is a true gem, exuding authentic Austin vibes both inside and out. The backyard features a one-of-a-kind detached air-conditioned treehouse studio, ideal for meditation and epic sunset experiences. The interior is beautifully updated with desirable contemporary finishes, including LED recessed lighting, wood flooring, designer tile accents, Stainless Steel appliances, and sleek countertops. Upstairs, discover a secondary bedroom with access to the upper balcony, as well as a secluded primary bedroom complete with a large walk-in closet and a luxurious bathroom. Two perfectly sized secondary bedrooms are tucked away on the main level. Residents can take advantage of the fantastic Lake Travis ISD Schools and join Club Apache to enjoy the awesome amenities along Lake Austin, including a park, community pool, sports courts & fields, playground, boat ramp, and walking trails with waterfalls. Furnishings available for an additional $15K. This turnkey home is perfect for primary home buyers or STR investors/1031 exchange buyers.
$499,900
15208 Bowling Ln Lakeway, TX 78734
- Type:
- Single Family
- Sq.Ft.:
- 1,786
- Status:
- Active
- Beds:
- 3
- Year built:
- 2006
- Baths:
- 2.00
- MLS#:
- 7780541
- Subdivision:
- Lake Oak Estates
ADDITIONAL INFORMATION
Welcome to your dream home in the desirable city of Lakeway, nestled within the renowned Lake Travis ISD! This charming 3-bedroom, 2-bathroom residence boasts a perfect blend of comfort and style.Step inside to discover an inviting open floorplan, accentuated by elegant granite counters that adorn the kitchen, creating a perfect space for culinary adventures and entertaining guests. Enjoy the luxury of low electric bills with the included owned solar system, ensuring sustainability and cost efficiency.Nestled on a spacious quarter-acre lot, this home offers ample room for outdoor activities and relaxation. Escape to your own private oasis in the backyard, where lush greenery and tranquility abound.Conveniently located close to all that RR 620 has to offer, including shopping, dining, and entertainment options, this residence provides the ideal balance of suburban serenity and urban convenience.Don't miss the opportunity to make this your forever home in Lakeway, where quality education, natural beauty, and a vibrant community await. Schedule your showing today and experience the epitome of Texas living!
$1,800,000
101 Edgewater Cv Lakeway, TX 78734
- Type:
- Single Family
- Sq.Ft.:
- 3,941
- Status:
- Active
- Beds:
- 4
- Lot size:
- 1 Acres
- Year built:
- 2019
- Baths:
- 5.00
- MLS#:
- 3147047
- Subdivision:
- Edgewater Sec 02
ADDITIONAL INFORMATION
.
$1,700,000
4202 Lakeway Blvd Austin, TX 78734
- Type:
- Single Family
- Sq.Ft.:
- 6,035
- Status:
- Active
- Beds:
- 5
- Lot size:
- 1 Acres
- Year built:
- 1997
- Baths:
- 7.00
- MLS#:
- 2212311
- Subdivision:
- Estates Lakeway Hills Sec 01
ADDITIONAL INFORMATION
Located at 4202 Lakeway Blvd in Austin, TX, this stunning 5-bedroom, 5-bathroom (plus 2 half baths) residence spans an impressive 6,035 sqft, offering a blend of sophistication and comfort that caters to a modern lifestyle.The heart of the home is undoubtedly the spacious kitchen and living area, designed with an open concept that encourages both relaxation and social gatherings. The large windows not only bathe the interior in natural light but also offer a seamless transition to the beautifully manicured backyard, where an inviting pool and spa await to provide a tranquil retreat from the hustle and bustle of daily life.The main level hosts a luxurious owner's suite, complete with an updated bath and a separate sitting room, offering a private sanctuary within the home. Upstairs, four additional bedrooms each boast their own charm, complemented by contemporary bathrooms that echo the home's overall aesthetic of elegance and functionality.Beyond the main house, a guest casita offers additional accommodation with its own bedroom and bath, ensuring privacy and comfort for visitors. Entertainment is effortlessly catered to with a dedicated theater room, while two office spaces provide ample room for work or creative pursuits.Outdoor enthusiasts will delight in the property's extra features, including a sports court for friendly games, a summer kitchen for outdoor dining experiences, and a detached space that can serve as an art studio or exercise room, adding a versatile touch to this already impressive home.4202 Lakeway Blvd is more than just a house; it's a home designed for those who appreciate a blend of luxury and practicality, all within the vibrant community of Austin.
- Type:
- Condo
- Sq.Ft.:
- 1,395
- Status:
- Active
- Beds:
- 2
- Lot size:
- 0.12 Acres
- Year built:
- 1997
- Baths:
- 3.00
- MLS#:
- 3424495
- Subdivision:
- Villas On Travis Condo Amd
ADDITIONAL INFORMATION
Welcome to Villas on Travis! Rarely do these waterfront condos come on the market! Indulge in the ultimate Lakeside lifestyle with this stunning two bedroom, three bath condo in the gated community of the Villas On Travis. As you enter the home, you'll find a very functional top-of-the-line kitchen, open to the living room and looking out to the amazing views of Lake Travis. You'll love the private balcony that is perfect for having a glass of wine watching the sunsets. The living room is anchored by a cozy fireplace, creating a perfect spot to unwind. The primary bedroom boasts its own private balcony, while both bedrooms feature double vanity en suite bathrooms and walk-in closets. Residents also enjoy exclusive amenities including two swimming pools, a gym, tennis and basketball, courts, and a boat dock. The HOA covers water, sewer, trash, Internet, and cable while electricity is owner’s responsibility. Experience waterfront lake, living at its best in this remarkable property.
- Type:
- Condo
- Sq.Ft.:
- 1,605
- Status:
- Active
- Beds:
- 3
- Year built:
- 2015
- Baths:
- 2.00
- MLS#:
- 8276910
- Subdivision:
- Waterfall On Lake Travis Condo
ADDITIONAL INFORMATION
Stunning PENTHOUSE END UNIT w/beautiful lake views from every window at the Waterfall Condos on Lake Travis...just a few steps away from your boat slip! South Shore has marina slips available! Designed by Cornerstone Architects, this Grand Falls model home floor plan features 1,605 interior square feet, 3 spacious bedrooms, 2 full baths, generous dining area w/buffet niche, entertaining gourmet kitchen that flows seamlessly to an open living space leading outside to an expansive covered balcony where you can dine alfresco style & soak in gorgeous Lake Travis views. Impressive upgrades & luxury finishes throughout include: remodeled California Closets in owner’s suite & guest bedrooms, floor-to-ceiling windows, auto-powered roller shade window treatments, custom installed glass shower wall & sliding barn door, custom installed cabinetry, smart doorbell/lock, thermostat, smoke detectors (NEST), Lutron Caseta smart switches, upgraded Bosch induction cooktop, upgraded island pendant lights & ceiling fans, stainless appliances, kitchen cabinet lighting, rollout pantry shelves, quartz counters, tall ceilings, 8-ft doors, wood floors throughout, electrical/cable outlets prepped for wall mount TVs, washer/dryer included, 2 reserved side-by-side garage parking spaces with EV charging station & a storage unit. Units in this complex do not automatically come with a storage unit & 2 covered garage parking spaces! Entertain w/a fully equipped modern gourmet kitchen, large center island, & huge living area w/sliding glass doors to an expansive covered balcony to soak in the Lake Travis panorama. The Waterfall is the ideal lake retreat, lock & leave gated community, offering a 14-acre waterfront park that includes well-manicured grounds, fully fenced community pool & pool bath, building elevators, groomed walking trail, golf cart parking, dog park, water toy storage, fire pits, affiliated South Shore marina, LOW property tax rate, zoned to highly acclaimed LTISD & more!
$1,150,000
303 Palos Verdes Dr Lakeway, TX 78734
- Type:
- Single Family
- Sq.Ft.:
- 3,744
- Status:
- Active
- Beds:
- 4
- Year built:
- 2012
- Baths:
- 5.00
- MLS#:
- 2638611
- Subdivision:
- Lakeway Sec 26
ADDITIONAL INFORMATION
Live surrounded by Nature! Located on one of Lakeway's most beautiful and coveted streets and backing to the Hamilton Greenbelt, this beautiful custom-built home is move-in ready! This finely crafted home features two primary bedrooms, each on a separate level. There's also an additional bedroom and study in the main house with a separate bedroom and bath in the private casita with its own separate entrance. The main living area is complete with high ceilings, a floor-to-ceiling stone fireplace, large picture windows, and a covered balcony for taking in the magnificent Hill Country and greenbelt views! The open kitchen is state of the art with stainless appliances, granite counters, and a center island. The large utility room features lots of built-ins for additional storage. The garage is oversized with plenty of storage space as well. Outdoor entertaining abounds with upper and lower patios and a large front courtyard area. Exit from your backyard right onto the greenbelt trails for miles of fantastic nature walking experiences. A truly lovely home in a tranquil and nature-filled setting!
$705,000
15105 Strader Cir Austin, TX 78734
- Type:
- Single Family
- Sq.Ft.:
- 2,510
- Status:
- Active
- Beds:
- 4
- Year built:
- 2004
- Baths:
- 3.00
- MLS#:
- 5474423
- Subdivision:
- Travis Oak Trails, Lakeway
ADDITIONAL INFORMATION
NO HOA, low taxes. This stunning residence offers the perfect blend of tranquility and convenience, boasting a spacious lot, adorned with majestic oak trees that provide shade and serenity. It is just 2 minutes off of 620, tucked back into a rarely known area within Lake Travis ISD, close to all the stores, shopping and restaurants that Lakeway has to offer. As you enter this exquisite 2 story home, you'll be greeted by soaring 20' ceilings in the living room, infusing the space with an abundance of natural light and offering captivating vistas of the verdant backyard. Whether you're hosting gatherings or enjoying quiet moments of reflection, the expansive windows seamlessly merge indoor comfort with outdoor splendor.One of the standout features of this property is the unparalleled privacy it affords, providing a secluded retreat amidst the hustle and bustle of city life. Whether you're lounging on the patio or entertaining guests al fresco, you'll relish in the tranquility of this secluded sanctuary, with a greenbelt view. The greenbelt sports a wet-weather creek, with walking access to a preserve. For outdoor enthusiasts, the convenience of quick access to 620 coupled with the ability to accommodate RVs or boats on-site adds an extra layer of appeal. With ample space to store your recreational vehicles on the side of the home or in the shed on property, you can indulge in your favorite pastimes with ease. The RV parking area is equipped with 50amp plug point and access to sewer line. Efficient living with 18 solar panels and recent upgraded insulation in the attic for lower utility bills.The refrigerator, washer and dryer convey - seller's are open to discussions on other furniture items as well.
$1,150,000
16001 Pool Canyon Rd Austin, TX 78734
- Type:
- Single Family
- Sq.Ft.:
- 3,322
- Status:
- Active
- Beds:
- 4
- Lot size:
- 0.5 Acres
- Year built:
- 2019
- Baths:
- 5.00
- MLS#:
- 7067882
- Subdivision:
- Hudson Bend Colony No 2
ADDITIONAL INFORMATION
Seller Financing is available with 25% down. Incredible PRICE DROP! Home sale includes all furnishings! Currently a Short Term Rental. Beautiful previous builders’ home. The Pool is open, bright, and spacious with a large, tree-filled peaceful lot, all at the end of a cul-de-sac. This home features 4-bedroom suites with the main bedroom on the first floor and 3-bedroom suites upstairs. It also has a main floor office, flex room, and a large office/game/flex room upstairs. The home wraps around the pool and has an outdoor living area under the covered porch. The 2-car garage is oversized with an EV plug.
$950,000
14002 Hunters Pass Austin, TX 78734
- Type:
- Single Family
- Sq.Ft.:
- 2,476
- Status:
- Active
- Beds:
- 4
- Lot size:
- 0.51 Acres
- Year built:
- 2018
- Baths:
- 3.00
- MLS#:
- 4018678
- Subdivision:
- Apache Shores Sec 06
ADDITIONAL INFORMATION
PRICE ADJUSTMENT! *May qualify for 5% down!* Looking for a modern farmhouse (and luxurious vacation rental opportunity) with Lake Austin access? Look no further! This neighborhood has everything you need to offer you an unforgettable experience - whether it's STR, vacation getaway with visiting friends or the lucky buyer for your primary home. With resort-style amenities such as outdoor living spaces, breathtaking community views, your family will feel like they're staying in a five-star resort. And with access to Lake Austin, they can explore the beautiful lake at their leisure. Inside, the property features plenty of natural light and open, airy interior spaces, ensuring you feel relaxed and rejuvenated. This property is also highly profitable, with low HOA dues and tax rate. Don't miss this opportunity and start enjoying the benefits of Lake Austin living. Annual POA fee includes pool, tennis court, basketball court, disc golf, event space, 3 parks & lake access with boat ramp to Lake Austin. Talk to your agent regarding a 2/1 buydown program. *Disclaimer: Potential buy down program requires qualification of conventional lending and only available for primary and secondary homes.
- Type:
- Condo
- Sq.Ft.:
- 2,714
- Status:
- Active
- Beds:
- 4
- Lot size:
- 0.24 Acres
- Year built:
- 1998
- Baths:
- 4.00
- MLS#:
- 5238661
- Subdivision:
- Villas On Travis
ADDITIONAL INFORMATION
"Embrace the epitome of waterfront luxury living with this exquisite Lake Travis condo, boasting 4 bedrooms and an office space, or the option of a second bedroom and 4 bathrooms. Situated within a secure gated community, privacy and safety are paramount for residents. Elevate your lifestyle with access to premier amenities, including a cutting-edge fitness facility and a pristine tennis court for enthusiasts. Water aficionados will relish the convenience of a day dock and tram service, facilitating seamless access to aquatic adventures. Nature enthusiasts can explore the surrounding trails, immersing themselves in the tranquility of the outdoors. Each unit features private patios, ideal for unwinding amidst the breathtaking scenery. HOA fees cover essential utilities such as water, sewer, and trash services, ensuring convenience and comfort. Additionally, residents enjoy the luxury of included cable and internet services, enhancing their living experience to the fullest."
$699,900
210 Finn St Lakeway, TX 78734
- Type:
- Single Family
- Sq.Ft.:
- 2,687
- Status:
- Active
- Beds:
- 3
- Lot size:
- 1 Acres
- Year built:
- 1992
- Baths:
- 3.00
- MLS#:
- 2524340
- Subdivision:
- Lakeway Sec 02
ADDITIONAL INFORMATION
Welcome to 210 Finn Street, a hidden treasure in tranquil Lakeway, Texas. This radiant residence, with a bonus parcel of land (Approx $125K value), masterfully blends architectural elegance with nature's bounty. Enjoy a daily dose of sunlight and airy openness thanks to panoramic windows and high, vaulted ceilings.Offering multiple adaptable living areas, this home can effortlessly cater to your unique lifestyle. The outdoor "Treehouse" veranda promises serene views and tranquil moments. Thoughtful lighting solutions and spacious bedrooms add to the property's comfort and appeal.Whip up culinary delights in the open-plan kitchen and wind down the day with a relaxing soak in the new hot tub. With a meticulously upgraded interior and beautifully landscaped garden, 210 Finn Street is your private retreat wrapped in modern amenities and natural charm. Agents- showings are by appointment only, so please reach out to Joseph Valenzuela directly.
$1,140,000
1004 Barrie Dr Lakeway, TX 78734
- Type:
- Single Family
- Sq.Ft.:
- 3,724
- Status:
- Active
- Beds:
- 4
- Lot size:
- 0.27 Acres
- Year built:
- 2022
- Baths:
- 4.00
- MLS#:
- 5461847
- Subdivision:
- The Preserve At Lakeway
ADDITIONAL INFORMATION
Welcome to 1004 Barrie Drive, a modern home overlooking the breathtaking Balcones Canyonlands Preserve! This stunning home boasts 4 bedrooms and 3.5 baths, offering a perfect blend of luxury and tranquility. On the main level, you'll find a gourmet kitchen with natural wood cabinets, a commercial-style range, double ovens, a bar area with a wine fridge, and natural wood floating shelves. The kitchen seamlessly flows into the dining room and living room, where a fireplace cwith a tile focal wall creates a warm ambiance. Open the sliding door off the living room to step onto a large deck with glass railing, providing a perfect vantage point to soak in the peaceful serenity of the preserve. The main floor also features an office and a half bath for your guests. As you ascend to the upper level, the primary bedroom awaits with panoramic views of the preserve. A barn door leads to the primary bath, complete with an oversized walk-in shower for a touch of luxury. The upper level also hosts a game room with a balcony, offering yet another spot to relish the stunning views. Additionally, two more bedrooms, a full bath, and laundry room complete the upper floor. The lower level unveils another living space with sliders leading to the backyard, a media room perfect for movie nights, a fourth bedroom, and a full bath, providing versatile living options. The City of Lakeway provides a wealth of amenities, including exemplary schools, hike and bike trails, pools with water slides, a lap pool, skate park, sport court, miles of hiking and biking trails, as well as multiple lakeside parks. Multiple boating marinas and golf courses are just minutes away. Enjoy lower taxes and HOA fees than most communities in the area.
$1,000,000
15200 Dorothy Dr Lakeway, TX 78734
- Type:
- Single Family
- Sq.Ft.:
- 3,429
- Status:
- Active
- Beds:
- 4
- Lot size:
- 0.28 Acres
- Year built:
- 2023
- Baths:
- 4.00
- MLS#:
- 1911931
- Subdivision:
- The Preserve At Lakeway
ADDITIONAL INFORMATION
This stunning new construction in the heart of Lakeway offers a perfect blend of modern elegance and functionality. The popular Picasso II floor plan is 3,429 square feet and has an open-concept floor plan with four bedrooms, three full baths and one half bath. As you enter, you'll be greeted by the spacious downstairs area including an office with glass French doors, a formal dining room with tray ceilings and wide-planked wood floors throughout the main living areas. The true gourmet kitchen features an oversized island, a commercial-style range with double ovens and stainless steel vent hood, a built-in refrigerator, a butler’s pantry/bar area with wine fridge and a large walk-in pantry. The luxurious primary bedroom boasts a cozy seating area, perfect for sitting and relaxing while looking out the wall of windows. The primary bathroom features double vanities, a walk-in shower, a soaking tub and a large walk-in closet. Two additional well-appointed bedrooms and a full bath complete the downstairs. The upstairs level boasts a versatile bonus room that can serve as a game room or additional living space. The fourth bedroom and a full bath offer flexibility for guests or a private retreat. Step outside to the oversized, extended covered patio to relax while overlooking the spacious backyard. The attention to detail in the construction and design of this home is evident, providing a seamless blend of style and functionality. The City of Lakeway provides a wealth of amenities, including exemplary schools, hike and bike trails, pools with water slides, a lap pool, skate park, sport court and miles of hiking and biking trails, as well as multiple lakeside parks. Multiple boating marinas and golf courses are just minutes away. Enjoy lower taxes and HOA fees than most communities in the area.
$1,170,000
1006 Barrie Dr Austin, TX 78734
- Type:
- Single Family
- Sq.Ft.:
- 4,063
- Status:
- Active
- Beds:
- 5
- Lot size:
- 0.27 Acres
- Year built:
- 2022
- Baths:
- 5.00
- MLS#:
- 2005795
- Subdivision:
- The Preserve At Lakeway
ADDITIONAL INFORMATION
This stunning contemporary new construction offers a breathtaking backdrop to the Balcones Canyonland Preserve. The property features five bedrooms, four and a half bathrooms and five living spaces. Be prepared to be captivated by the soaring ceilings in the living room and a floor-to-ceiling tile wall that makes a bold statement. The kitchen is a chef's delight, boasting a center island, stainless steel appliances, stainless steel vent hood and sleek cabinet hardware. It seamlessly opens to the dining and living areas, creating the perfect hub for entertaining. Step outside from the living room onto the large deck with modern glass railing, where you can savor panoramic views for miles, surrounded by the lush greenery of the preserve. The primary bedroom, located on the main level, features a walk-in closet and a sleek primary bath with a freestanding bathtub, walk-in shower and a floating vanity with dual sinks. Venture to the upper level where a spacious game room awaits, complete with a balcony for enjoying the breathtaking views. An additional loft area provides ample space for various needs, whether it be a home office or a cozy reading nook. Three bedrooms, two full bathrooms and a laundry room complete this level. The lower level is another great entertaining space, featuring sliding doors leading to the backyard, a media room, and the fifth bedroom with a full bathroom. This multi-level home ensures that everyone has their own space to thrive. Indulge in the luxury of contemporary living, surrounded by nature's wonders, all while being minutes from everything Lakeway has to offer. The City of Lakeway provides a wealth of amenities, including exemplary schools, hike and bike trails, pools with water slides, a lap pool, skate park, sport court and miles of hiking and biking trails, as well as multiple lakeside parks. Multiple boating marinas and golf courses are just minutes away. Enjoy lower taxes and HOA fees than most communities in the area.
- Type:
- Single Family
- Sq.Ft.:
- 3,687
- Status:
- Active
- Beds:
- 5
- Lot size:
- 0.22 Acres
- Year built:
- 2024
- Baths:
- 4.00
- MLS#:
- 6084402
- Subdivision:
- Villas At Commanders Point Con
ADDITIONAL INFORMATION
Building your custom home has never been easier. Start your hassle free journey into this newly constructed jewel- have the builder carry the construction financing and move in within 12 months. Lot #36 next door is also available if you’d like an expansive .44 acre property! Located in the golfing and boating community of Austin known as Lakeway! Only 30 minutes to downtown and within 15 minutes to the shores of Lake Travis. This to-be-built custom villa can be further customized by its new owner, or enjoyed as designed with the most elevated finishes! Boasting 5 bedrooms-2 on the main level where 1 can be built as an office or bedroom, 4 full baths, a game room/flex space, ample outdoor living, a 3-car garage, pool and spa, and a private cul-de-sac location- this one checks all of the boxes! In the boutique, gated community of Commander’s Point with panoramic views of Lakeway and Lake Travis! Close to all urban living conveniences such as shops, dining, and entertainment, yet tucked away on a hilltop retreat! Zoned to great area schools and low tax rate! Call today! * price includes pool; pool photos are for design inspiration only
$1,390,000
3410 Windy Harbor Dr Austin, TX 78734
- Type:
- Single Family
- Sq.Ft.:
- 3,018
- Status:
- Active
- Beds:
- 4
- Lot size:
- 2.62 Acres
- Year built:
- 2006
- Baths:
- 3.00
- MLS#:
- 4276833
- Subdivision:
- Windmill Bluff Estates
ADDITIONAL INFORMATION
A long, private driveway leads to this beauty perched on top of a hill overlooking the Texas Hill Country. This lovely soft Mediterranean-styled home features an open, flowing floorplan perfect for entertaining. The large main living area is open to the kitchen and dining areas and opens onto the oversized covered porch, which overlooks the beautiful saltwater pool and waterfall. The kitchen features beautiful alderwood custom cabinetry, propane cooking, dining bar, huge windows overlooking the hill country and an awesome wine room with custom iron door. The primary bedroom is situated at the rear of the home and has large windows looking out to the pool area. There is also access to the covered porch/pool area from the primary. A secondary bedroom and full bath downstairs offer guests a private place to rest. The media room features capability for rear projection viewing and has a built-in platform to offer raised seating. Beautiful wood stairs lead upstairs to the oversized gameroom area. This room could be utilized several different ways and opens onto the large covered porch which looks out to the pool below and to the property beyond. Two large bedrooms and Jack-n-Jill bath complete the second floor. Custom built by the current owners, this property has never been offered for sale. Located in LTISD, this is one of the few neighborhoods offering estate-sized properties. Located literally 10 minutes from Lake Austin (Jessica Hollis Park) and 10 minutes from Lake Travis, the property is 30 minutes from downtown Austin and 15 minutes from Lakeway, 20 minutes from Hill Country Galleria & 90 minutes from Fredericksburg which is the gateway to the Texas Hill Country.
$400,000
5708 Beacon Dr Austin, TX 78734
- Type:
- Single Family
- Sq.Ft.:
- 2,918
- Status:
- Active
- Beds:
- 3
- Lot size:
- 0.44 Acres
- Year built:
- 1960
- Baths:
- 2.00
- MLS#:
- 3758766
- Subdivision:
- Lakeland Hills Sec 02
ADDITIONAL INFORMATION
Seller contributions! Priced to Sell! HUGE PRICE DROP!!! Step into nature on the covered deck upstairs to view abundant wildlife within walking distance to the Austin Yacht Club! Lakeside living, walk to gated private limited access 3 acre lakeside park w/ boat ramp & dock for $160/year!!! Quiet corner to corner lot, large master suite w two spacious closets. 2 living areas, game room, air-con workshop off garage. Large gated front and backyard. This house is just waiting for a homeowner to put their special touch! Home still has the original wood stove fireplace, panic room and Japanese soaking tub. Needs mold remediation in the panic room and secondary bedroom.
$779,000
15202 Joseph Dr Lakeway, TX 78734
- Type:
- Single Family
- Sq.Ft.:
- 2,664
- Status:
- Active
- Beds:
- 4
- Year built:
- 2012
- Baths:
- 3.00
- MLS#:
- 7108116
- Subdivision:
- Cardinal Hills Unit 04A
ADDITIONAL INFORMATION
Welcome to this stunning one-story home located in the coveted Reserve at Lakeway in the heart of Lakeway, Texas. Featuring 4 bedrooms and 2.5 bathrooms, this home offers a perfect blend of luxury and comfort.As you step inside, you'll be greeted by the elegance of wood floors, high ceilings, and custom wall woodwork throughout the home. The spacious living areas are ideal for entertaining, and the gourmet kitchen features quartz countertops, making meal preparation a delight. The bedrooms are generously sized, providing ample space for relaxation, and there's even a bonus playroom for added versatility. The primary bathroom is a luxurious retreat with its own set of amenities.Outside, the stone and stucco exterior exudes curb appeal, and the large custom wood deck in the backyard is the perfect spot for outdoor gatherings or simply enjoying the serene surroundings. Gather around the fire pit on cool evenings and create lasting memories with loved ones. The 3-car garage provides ample space for vehicles and additional storage.Situated in a prime location, this home is within close proximity to the highly acclaimed Lake Travis Independent School District. Enjoy easy access to the Hill Country Galleria, the Shops at Lakeway, and multiple grocery stores and restaurants , ensuring that all your shopping and dining needs are conveniently met.Don't miss the opportunity to make this exceptional property your new home. Experience the epitome of luxury living in the Reserve at Lakeway. Schedule a showing today and make this dream home a reality!

Listings courtesy of Unlock MLS as distributed by MLS GRID. Based on information submitted to the MLS GRID as of {{last updated}}. All data is obtained from various sources and may not have been verified by broker or MLS GRID. Supplied Open House Information is subject to change without notice. All information should be independently reviewed and verified for accuracy. Properties may or may not be listed by the office/agent presenting the information. Properties displayed may be listed or sold by various participants in the MLS. Listings courtesy of ACTRIS MLS as distributed by MLS GRID, based on information submitted to the MLS GRID as of {{last updated}}.. All data is obtained from various sources and may not have been verified by broker or MLS GRID. Supplied Open House Information is subject to change without notice. All information should be independently reviewed and verified for accuracy. Properties may or may not be listed by the office/agent presenting the information. The Digital Millennium Copyright Act of 1998, 17 U.S.C. § 512 (the “DMCA”) provides recourse for copyright owners who believe that material appearing on the Internet infringes their rights under U.S. copyright law. If you believe in good faith that any content or material made available in connection with our website or services infringes your copyright, you (or your agent) may send us a notice requesting that the content or material be removed, or access to it blocked. Notices must be sent in writing by email to [email protected]. The DMCA requires that your notice of alleged copyright infringement include the following information: (1) description of the copyrighted work that is the subject of claimed infringement; (2) description of the alleged infringing content and information sufficient to permit us to locate the content; (3) contact information for you, including your address, telephone number and email address; (4) a statement by you that you have a good faith belief that the content in the manner complained of is not authorized by the copyright owner, or its agent, or by the operation of any law; (5) a statement by you, signed under penalty of perjury, that the inf
Austin Real Estate
The median home value in Austin, TX is $794,000. This is higher than the county median home value of $524,300. The national median home value is $338,100. The average price of homes sold in Austin, TX is $794,000. Approximately 76.73% of Austin homes are owned, compared to 15.1% rented, while 8.18% are vacant. Austin real estate listings include condos, townhomes, and single family homes for sale. Commercial properties are also available. If you see a property you’re interested in, contact a Austin real estate agent to arrange a tour today!
Austin, Texas 78734 has a population of 18,471. Austin 78734 is less family-centric than the surrounding county with 28.19% of the households containing married families with children. The county average for households married with children is 36.42%.
The median household income in Austin, Texas 78734 is $142,566. The median household income for the surrounding county is $85,043 compared to the national median of $69,021. The median age of people living in Austin 78734 is 49.2 years.
Austin Weather
The average high temperature in July is 94.5 degrees, with an average low temperature in January of 39 degrees. The average rainfall is approximately 34.4 inches per year, with 0.3 inches of snow per year.
