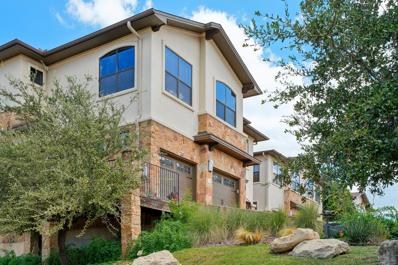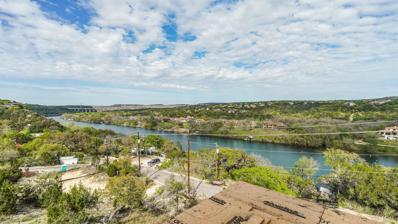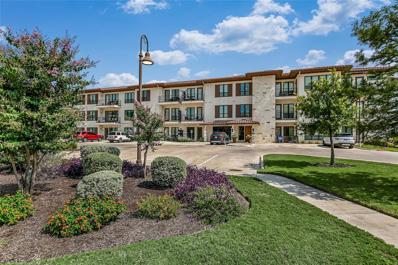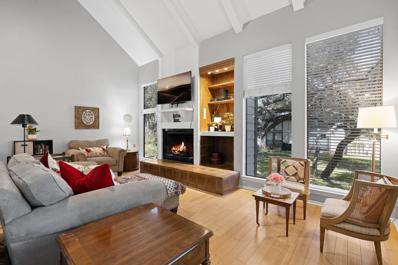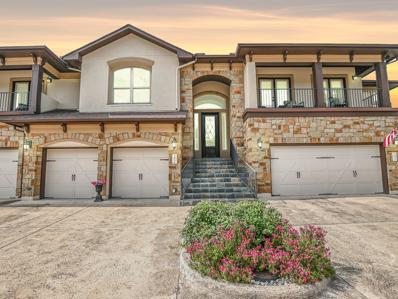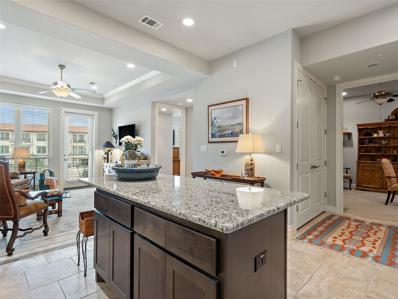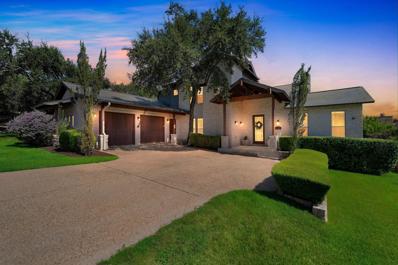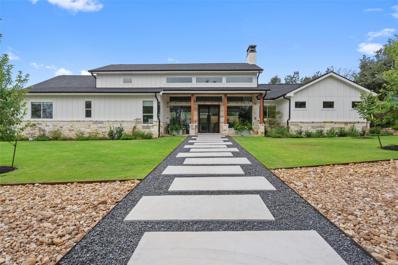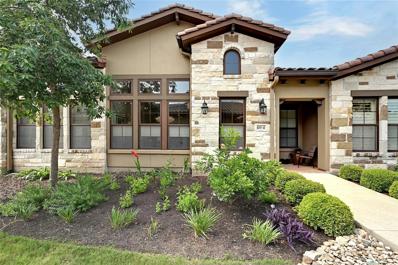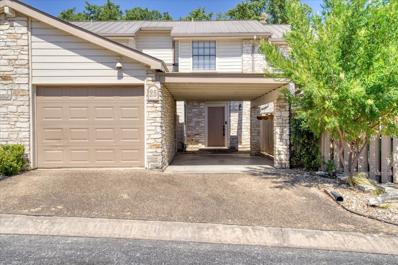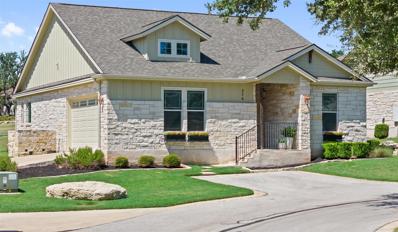Austin TX Homes for Sale
$1,750,000
5111 Mcintyre Cir Austin, TX 78734
- Type:
- Single Family
- Sq.Ft.:
- 3,461
- Status:
- Active
- Beds:
- 4
- Lot size:
- 0.35 Acres
- Year built:
- 1997
- Baths:
- 4.00
- MLS#:
- 8107236
- Subdivision:
- Travis Landing 02 Ph 03
ADDITIONAL INFORMATION
Breathtaking views greet you when you walk into this warm and welcoming home with panoramic views of Lake Travis and Texas Hill Country. Walls of windows allow an abundance of natural light as you look out onto the mesmerizing waters of the lake. Enjoy lake views from almost every room in the house. This home is ready for entertaining with the spacious kitchen opening to the massive living area leading to one of two oversized decks. Enjoy an evening in the brand new swim spa with relaxing massage jets or workout swimming against powerful swim jets. This home serves as a sanctuary of tranquility, where modern design seamlessly intertwines with simplicity and calmness. This carefully curated home exudes a soothing aura, creating an atmosphere that promotes relaxation. Natural light floods the house through large windows, making the home feel airy and ethereal. This natural light, combined with the tranquil colors, creates a soothing and rejuvenating effect that encourages a sense of peace and calmness. Cozy areas and comfortable armchairs invite you to unwind, read a book, or simply enjoy a moment of solitude while watching the sunset over Lake Travis. The entire home is thoughtfully designed to provide a peaceful retreat where you can escape the demands of daily life and find the calmness we all deserve.
- Type:
- Condo
- Sq.Ft.:
- 2,003
- Status:
- Active
- Beds:
- 3
- Lot size:
- 0.66 Acres
- Year built:
- 2013
- Baths:
- 3.00
- MLS#:
- 9026515
- Subdivision:
- Enclave At Commanders Point Am
ADDITIONAL INFORMATION
**Welcome to 4000 Ranch Road 620 #1, a stunning end-unit condo where breathtaking Lake Travis and Hill Country views meet modern luxury with tasteful upgrades throughout!** This 3-bedroom, 2.5-bathroom residence is bathed in natural light, with windows on three sides that highlight the expansive and airy interior. The upgraded kitchen is a chef's dream, featuring a stainless steel gas range, granite countertops, and additional storage under the thoughtfully upgraded island—perfect for both culinary adventures and entertaining guests. The open-concept living area is a haven of comfort, adorned with crown molding, tile floors, a gas fireplace, and balconies that provide panoramic views of the surrounding landscape. Retreat to the primary suite, where you'll find beautiful engineered wood floors, a cozy seating area, an impressive walk-in closet, and a private balcony that offers serene views of the hill country and Lake Travis—your personal escape at the end of the day. The en-suite bathroom is a spa-like sanctuary, boasting a double vanity, a walk-in dual-head shower, and a dressing area, all thoughtfully updated to enhance your daily routine. Located just minutes from the vibrant areas of Four Points and Lakeway, this home offers the perfect blend of convenience and tranquility. Enjoy the community amenities, including a sparkling pool, making this property ideal for those who crave both relaxation and convenience. Plus, the added benefit of being close to shopping, dining, and top-rated schools makes it a prime choice for families and professionals alike. Experience the best of Hill Country living, Lake Travis ISD, and a low tax rate! Buyer to verify all MLS information.
$2,000,000
2404 Big Horn Dr Austin, TX 78734
- Type:
- Single Family
- Sq.Ft.:
- 3,650
- Status:
- Active
- Beds:
- 4
- Lot size:
- 0.42 Acres
- Year built:
- 2024
- Baths:
- 4.00
- MLS#:
- 8798333
- Subdivision:
- Apache Shores Sec 04
ADDITIONAL INFORMATION
Stunning 4-Bedroom, 3-Bathroom Home with Lanai & Rooftop Deck at 2404 Big Horn This custom-built masterpiece, located at 2404 Big Horn, offers the perfect blend of modern luxury and comfortable living. With 4 spacious bedrooms—each featuring large walk-in closets—and 3 beautifully designed bathrooms, this home provides both functionality and elegance. Enjoy outdoor living at its finest with a lanai perfect for relaxing or entertaining, and a rooftop deck offering breathtaking views. The property includes a second lot, providing additional flexibility for your vision. Priced at $2M for the home and second lot together, the second lot can also be sold separately if desired by the buyer. Crafted by a renowned custom builder, this home boasts a top-of-the-line finish-out, ensuring quality and attention to detail throughout. From premium materials to high-end fixtures, every element of this home reflects superior craftsmanship. This is a rare opportunity to own a luxury home in a prime location with the option for expansion or resale. Don't miss out on this unique offering!
- Type:
- Condo
- Sq.Ft.:
- 1,863
- Status:
- Active
- Beds:
- 3
- Lot size:
- 0.14 Acres
- Year built:
- 2008
- Baths:
- 2.00
- MLS#:
- 3374380
- Subdivision:
- Maravilla Hills Condo Amd
ADDITIONAL INFORMATION
Introducing a stunning Tuscan-style lock-and-leave duplex condominium located in the highly desirable Maravilla Hills. This impeccably maintained 3-bedroom, 2-bathroom residence features an inviting limestone-tiered front courtyard adorned with beautiful archways, spacious garage with Guardian epoxy flooring and courtyard walkways. The house was completely repainted in 2023. This exquisite condo showcases numerous custom details, including solid wood doors, bespoke cabinetry, expansive 12-foot ceilings, elegant wood and tile flooring, recessed lighting, as well as beautiful granite countertops and stainless steel appliances throughout. The gourmet kitchen, ideal for the home chef, boasts granite countertops, a central island, high-end stainless appliances, a spacious pantry, and exquisite tilework that combines beauty and functionality. Cozy up in the living area by the wood and gas log fireplace, perfect for those unpredictable Texas winters. The inviting owner’s suite serves as your own private retreat, filled with ample natural light, featuring a tray ceiling and direct access to the covered back patio. The luxurious ensuite bath includes a jetted garden tub, an oversized separate shower, dual vanities, and two generously sized walk-in closets for ample storage. Step outside to discover a lush backyard oasis complete with verdant grass, beautifully landscaped gardens, and a serene rock garden along a wrought iron fence. The covered patio provides an ideal space for outdoor entertaining, highlighted by a custom wood ceiling, an overhead fan to maintain a comfortable flow of air, and curtains that can be drawn to add privacy. Enjoy the relaxation of living in the Texas Hill Country of Central Texas. This property is zoned for the highly regarded Lake Travis Independent School District and is conveniently located near Lakeway's vibrant dining, shopping, and recreational options at Lake Travis. Furnishings could be included, if desired, for an added price.
- Type:
- Single Family
- Sq.Ft.:
- 1,612
- Status:
- Active
- Beds:
- 3
- Lot size:
- 0.21 Acres
- Year built:
- 1981
- Baths:
- 2.00
- MLS#:
- 8298684
- Subdivision:
- Deerfield
ADDITIONAL INFORMATION
Great location for this darling remodeled one story garden home backing to a greenbelt with privacy. Just since July 1, 2024, the home has a new composition roof, new flooring through out, new glass for windows, freshly painted kitchen and bathroom cabinets, new large covered deck with ceiling fan, Miracle method finished countertops with all new faucets and pulls, plus 2 new chandeliers. Centrally located to walk to the Lakeway Activity Center, Cafe Lago for breakfast and lunch, Lakeway Market and Deli, and enjoy the Hamilton Greenbelt. In December, enjoy the beautiful Christmas Light presentation just across the street at the Lakeway Activity Center sponsored by the City of Lakeway. LOW TAX RATE OF 1.76 and NO HOMEOWNERS ASSOCIATION DUES. Sellers are licensed Texas Real Estate Agents.
- Type:
- Single Family
- Sq.Ft.:
- 2,300
- Status:
- Active
- Beds:
- 4
- Lot size:
- 0.23 Acres
- Year built:
- 2005
- Baths:
- 3.00
- MLS#:
- 6952574
- Subdivision:
- Maravilla
ADDITIONAL INFORMATION
Welcome to this stunning remodeled Mediterranean-style home offering luxurious single-story living with high-end kitchen appliances and modern finishes. This beautifully designed home blends style and functionality seamlessly, making it perfect for both daily living and entertaining. Situated just minutes from Lake Travis and the Hill Country Galleria, you'll enjoy the best of both worlds: outdoor adventures and premium shopping and dining. Located in the highly sought-after Lake Travis ISD, this home ensures access to top-tier education. With no HOA, low taxes, and excellent short-term rental potential, this property is a dream for families and investors alike, offering an incredible opportunity to enjoy the lake lifestyle.
- Type:
- Condo
- Sq.Ft.:
- 1,204
- Status:
- Active
- Beds:
- 2
- Lot size:
- 0.11 Acres
- Year built:
- 1998
- Baths:
- 2.00
- MLS#:
- 9332616
- Subdivision:
- Villas On Travis Condo Amd
ADDITIONAL INFORMATION
Lowest HOA Dues of any property on the market in the Villas- the owner has paid the assessment to minimize the HOA dues. This modern 2-bedroom, 2-bathroom condo offers a spacious 1,204 square feet of living space, thoughtfully updated with fresh paint and new flooring. The assessment for this unit has been paid and it has the LOWEST HOA FEES in the complex. Step inside to find a bright and airy open floor plan that seamlessly connects the living, dining, and kitchen areas. The living space is complemented by large windows that flood the interior with natural light, creating an inviting atmosphere perfect for relaxation or entertaining. The well-appointed kitchen features contemporary finishes and ample cabinet space, making it a delight for both casual cooks and culinary enthusiasts. The primary bedroom offers a serene retreat with an en-suite bathroom, while the second bedroom is equally spacious and versatile, ideal for guests or a home office. Enjoy the convenience of in-unit laundry with a washer and dryer included. This unit also boasts a private outdoor space, perfect for enjoying your morning coffee or unwinding in the evening that has the view of Lake Travis and opens to the tennis / sport court. Residents of this community have access to a range of amenities, including a gym for your fitness needs, two refreshing pools with saunas for those hot Texas days, and additional parking for guests just outside the unit. This condo community is waterfront to Lake Travis with a trolly system that can transport the residents to the lake with a large, shared dock with day slips Don’t miss the chance to make this stunning condo your new home. Schedule a viewing today and experience the best of Austin living!
- Type:
- Condo
- Sq.Ft.:
- 1,211
- Status:
- Active
- Beds:
- 2
- Year built:
- 2019
- Baths:
- 2.00
- MLS#:
- 8880419
- Subdivision:
- Tuscan Village
ADDITIONAL INFORMATION
Welcome to this stunning 2-bedroom condo with a bonus room, nestled in a sought-after over 55 community. Immaculate and move-in ready, this residence offers both comfort and style, making it the perfect place to call home. Enjoy a spacious, open floor plan filled with natural light, ideal for entertaining or simply relaxing in your own serene retreat. The vibrant kitchen offers plenty of counterspace for meal prep, an island with additional storage and pull-out trash bins, Bosch stainless steel appliances, a sizable pantry, upgraded kitchen decorative backsplash and gorgeous Santa Cecilia granite counters. Both bedroom suites include full ensuite baths and spacious walk-in closets. The bonus room is ideal as a home office, media room or additional guest room. The utility closet is conveniently located near the kitchen and bonus room. Each floor offers an easily accessible trash chute among all the other amenities designed for the residents’ ease of living. This secure building ensures peace of mind with gated underground parking monitored by cameras, and easy elevator access right to your floor. Entertaining is a breeze, whether you’re hosting in your spacious condo or using the first-floor common area with a fully equipped kitchen—perfect for game nights, book clubs, or family gatherings. For those who enjoy an active, social lifestyle, the community offers a wide array of amenities, from the pristine indoor -outdoor pool, state-of-the art gym, serene walking paths, yoga studio, pickle ball courts and an inviting activity center. Every corner of this community is designed for comfort, security, and social connection, making it the perfect place to enjoy your best years in style. This exceptional home combines luxury living with a vibrant community atmosphere. Experience the best of both worlds where every day feels like a retreat! And the washer, dryer, and refrigerator convey! This unit is also being advertised to lease. Please see agent for details.
- Type:
- Condo
- Sq.Ft.:
- 1,784
- Status:
- Active
- Beds:
- 3
- Year built:
- 1977
- Baths:
- 2.00
- MLS#:
- 3618374
- Subdivision:
- Casa Verde Condo
ADDITIONAL INFORMATION
Welcome to Casa Verde Condominiums nestled in the Heart of Old Lakeway. Towering Oak Trees surround the complex supplying lots of shade! Enjoy a refreshing swim in the community pool or take a walk to Lakeway Hurst Creek park about a half mile away. Charming courtyard entrance with your own private flower garden allows for privacy as you enter your new home! Step inside to a warm & inviting atmosphere with natural light flooding through the huge tinted windows in the main living room. Soaring ceilings & bamboo flooring give this home a light and airy feeling. Curl up next to the fireplace or step out onto the covered patio to unwind after a long day! Bamboo stairs separate the living area from the spacious dining/ flex area with lots of storage under the stairs. This space can be used for printer & file cabinets for those who work from home. The bright white kitchen features hard tile floors and lots of windows! The primary bedroom downstairs is peaceful & tranquil. Full length blinds allow for a good night's sleep. Slip out the private door from bedroom to covered patio to enjoy your morning coffee! You will find two beautiful spacious bedrooms upstairs with jack & jill bath & lots of closet space. Bedroom 3 is huge and includes a generous storage area & extra sitting room. Check out the insulated attic space with plenty of flooring added for extra storage. Located in the highly acclaimed Lake Travis School district with easy access to dining, shopping, and lots of recreational activities. Residents of all ages will find something to love at Casa Verde! If you are searching for a peaceful retreat or an investment opportunity, this home checks all the boxes. Low HOA fees add value to this charming home - truly a nature lovers paradise!
- Type:
- Condo
- Sq.Ft.:
- 2,566
- Status:
- Active
- Beds:
- 3
- Lot size:
- 0.25 Acres
- Year built:
- 2011
- Baths:
- 3.00
- MLS#:
- 6108296
- Subdivision:
- Pinnacle At North Lakeway Condo
ADDITIONAL INFORMATION
Welcome to 303 Lombardia 23B, a stunning condo in the heart of Lakeway offering breathtaking panoramic views of Lake Travis. This beautifully updated lock and leave unit features an open floor plan with an abundance of natural light, hardwood floors, and a spacious living area perfect for entertaining. The modern kitchen boasts granite counter tops, views of the lake from your kitchen table and ample storage space. Relax on your private balcony while enjoying the serene lake and hill country scenery. Situated in a prime location, this condo provides easy access to nearby parks, marinas, golf courses, and top-rated Lake Travis schools. Whether you're looking for a peaceful retreat or a vibrant lifestyle, 303 Lombardia 23B delivers. Don't miss this rare opportunity to own a piece of Lakeway living!
$699,900
931 Vanguard St Austin, TX 78734
- Type:
- Single Family
- Sq.Ft.:
- 2,152
- Status:
- Active
- Beds:
- 3
- Lot size:
- 0.34 Acres
- Year built:
- 1974
- Baths:
- 2.00
- MLS#:
- 4705671
- Subdivision:
- Lakeway Sec 16
ADDITIONAL INFORMATION
931 Vanguard is a rare, one level, renovated home on a tree lined, quiet street, overlooking the 6th green of Live Oak Golf Course. Upon arriving at 931, a beautiful majestic oak tree is presented, surrounded by a mature landscaped yard and double pavered drives leading to the drive thru garage with workshop, as well as, the metal roof and newer exterior paint accenting the rock. The entry was carefully thought out to mentally confine and hold your interest with artifacts until the expansive golf course view is revealed. The open kitchen/dining/living area is showcased by windows, tubular skylights and a wood burning fireplace, allowing family and guests to interact from any area. While the golf course view is the focal point, the simple finishes allow art to be displayed and highlighted. The kitchen is a cook’s dream with quartz countertops, SS appliances and a coffee station with bar sink plus seating for four, overlooking the open areas. Dining will accommodate a party of 12 to enjoy the golf course and tree shaded views. The mother-in-law layout offers large bedrooms with a spacious full bath in between. The back bedroom has a golf course view with access to a private deck. On the private side of the home, the primary bedroom features an accent wall of reclaimed wood drawing your eye to the view. The door leads to a tiled patio with a porch swing for coffee or just enjoying the outdoors. This golf course view is privacy filtered through a grove of oaks. The yard area is enclosed with a wrought iron fence allowing gardening or plants that are deer protected. The back yard would be a beautiful place for a private pool and spa. The primary bath features double sinks, custom cabinets and a double shower with seat. The walk-in closet has built in storage. The laundry room, including a sink and refrigerator space, is convenient to the kitchen. Unique to this home is the private office with entry, which can easily be adapted to a craft, TV or play room.
- Type:
- Condo
- Sq.Ft.:
- 939
- Status:
- Active
- Beds:
- 1
- Lot size:
- 0.08 Acres
- Year built:
- 2017
- Baths:
- 2.00
- MLS#:
- 6081452
- Subdivision:
- Lofts At Tuscan Village The
ADDITIONAL INFORMATION
Charming lock and leave condo nestled in the 55+ community of Tuscan Village Lakeway. Close to local library, police station, major hospital complex, shopping, restaurants and local golf courses. Condo is just the right size offering a comfortable Owner's Suite with private bathroom plus a study/bonus room and a half bath. Owner's bath includes double vanity and walk in shower plus a walk in closet. Light, bright and open floorplan with eat in kitchen that opens to the living room, tile flooring, abundant lighting and more. The kitchen features a pantry closet, stainless steel appliance package, generous prep and cabinet space. Enjoy the peaceful outdoor setting on the patio with a view of the fountain. Reserved parking in building garage. Personal mailbox on lower level. Elevator. Seller has lovingly maintained this impeccable home and is move in ready. Community center has large meeting/dining room, billiards room, yoga studio, gym and indoor/outdoor pool. Walk through lovely park area along a running creek, sit on benches perhaps watch a game of pickle ball, bocce ball and enjoy the putting green. Condo buildings are secured as well as community center.
$975,000
2705 Pyramid Dr Austin, TX 78734
- Type:
- Single Family
- Sq.Ft.:
- 3,371
- Status:
- Active
- Beds:
- 4
- Lot size:
- 0.71 Acres
- Year built:
- 2008
- Baths:
- 5.00
- MLS#:
- 1141157
- Subdivision:
- Cardinal Hills Estates Unit 14
ADDITIONAL INFORMATION
Experience 2705 Pyramid Drive in Austin, Texas that has charm and character throughout! Situated on nearly 3/4 of an acre in the coveted Lake Travis ISD, this custom home offers unique craftsmanship and thoughtful design, making it anything but cookie-cutter. The main floor features hardwood flooring throughout, freshly painted walls and baseboards, and an inviting open layout that includes a spacious family room with wood beams lining the high, cathedral ceilings, tall windows flooding the space with natural light and a wood-burning fireplace that adds warmth & beauty to the home. A formal dining room, cozy office with built-in shelves to create your own library, and two half baths for your guests to use. The updated kitchen showcases granite countertops, built-in appliances, a butcher block island, breakfast bar, and a sunny breakfast nook, perfect for casual meals and entertaining. Also on the main floor, the serene primary suite impresses with stunning cathedral ceilings with wooden beams, large windows, and an oversized walk-in closet. The spa-like primary bath features elegant tile flooring, a walk-in shower, dual vanities, and a relaxing soaking tub. Step outside to a backyard oasis with a covered patio, shaded by mature oak trees. The expansive yard includes a fire pit area, charming landscaping, and the additional adjacent lot—offering endless possibilities for expansion, privacy, or outdoor activities. A double gate on the side of the home provides access to an open, covered metal building ideal for storing an RV & boat, or any of your other storage needs. Located off 620, this hidden gem offers nearby access to Lake Travis, Lake Austin, the Hill Country Galleria, and all the shopping and dining you could desire, while being just 30 minutes from downtown Austin. With no HOA and limited restrictions, this home perfectly combines charm, character, and practicality for the ultimate Hill Country lifestyle.
$995,000
605 Ladin Ln Lakeway, TX 78734
- Type:
- Single Family
- Sq.Ft.:
- 3,475
- Status:
- Active
- Beds:
- 4
- Lot size:
- 0.3 Acres
- Year built:
- 2001
- Baths:
- 3.00
- MLS#:
- 5120594
- Subdivision:
- Lohmans Crossing Estates Sec 7
ADDITIONAL INFORMATION
Nestled in the heart of Lakeway, 605 Ladin Ln offers exceptional living within the highly acclaimed Lake Travis ISD. Built in 2001, this 4-bedroom, 3-bathroom home spans an impressive floor plan designed for comfort, functionality, and style. With multiple living spaces, this property is perfect for those seeking a balance of relaxation, entertainment, and everyday convenience. Upon entering, you are greeted by an open floor plan, featuring two distinct living areas on each level that provide plenty of flexibility for hosting guests. The two dining rooms offer formal and casual dining options, making it ideal for holiday dinners or laid-back family meals. For those who love to entertain, the second floor is the ultimate retreat. The media room, complete with a built-in kitchenette, creates the perfect setting for movie nights, game days, or social gatherings. Step outside into your private backyard oasis. Designed for year-round enjoyment, this stunning space features a sparkling pool and spa, built-in grill, and generous storage areas for all your outdoor essentials.The home also boasts a spacious 3-car garage, providing ample room for vehicles, storage, or even a workshop. Additional storage space throughout the home ensures that everything has its place. Enjoy exclusive access to the private lake park, complete with a boat launch and shared day docks for convenient private lake access. The community also features well-maintained tennis courts and a community pool, offering endless recreational opportunities just steps from your front door. With its prime location, luxurious amenities, and thoughtfully designed and maintained spaces, 605 Ladin Ln is more than just a home—it’s a lifestyle. Experience the best of Lakeway living in this exceptional property. Don’t miss your chance to call it home! Buyer to verify all information.
$525,000
3012 Chisholm Trl Austin, TX 78734
- Type:
- Single Family
- Sq.Ft.:
- 1,850
- Status:
- Active
- Beds:
- 3
- Lot size:
- 0.18 Acres
- Year built:
- 2007
- Baths:
- 3.00
- MLS#:
- 9063163
- Subdivision:
- Apache Shores
ADDITIONAL INFORMATION
Discover your dream family oasis in the heart of Apache Shores, nestled on the serene south side of Mansfield Dam Bridge. This enchanting neighborhood is more than just a place to live; it's a vibrant community designed with families and outdoor enthusiasts in mind. This beautifully designed 3-bedroom, 2.5-bath home blends comfort with style. The open-concept living space is perfect for relaxation and entertaining, with the convenience of the primary bedroom on the main floor. Recent updates include fresh paint, new wood flooring and carpet throughout, and refinished cabinets, providing a modern and sophisticated feel. Located on Chisholm Trail within "The Loop," this home is less than a mile from a private Lake Austin waterfront park and boat ramp. Enjoy exclusive access to these amenities for picnics, swimming, and sun-soaked days on the lake. For adventure-loving families, the area features magnificent hiking trails and a fun-filled disc golf course, offering endless outdoor activities for parents, kids, and even your furry friends. Don’t miss the opportunity to experience life in this exceptional community. Schedule your visit today and see for yourself why Apache Shores is more than just a place to live—it’s a place to truly belong.
- Type:
- Condo
- Sq.Ft.:
- 1,386
- Status:
- Active
- Beds:
- 2
- Lot size:
- 0.12 Acres
- Year built:
- 1997
- Baths:
- 3.00
- MLS#:
- 5182665
- Subdivision:
- Villas On Travis Condo Amd
ADDITIONAL INFORMATION
Beautiful Property! Gated Community! Lake Travis Views! Awesome amenities: 2 pools, jacuzzi, workout gym, basketball courts, tennis courts, walking trails (including to a dock on Lake Travis), Tram to the lake, PET FRIENDLY! Wonderful Location: Award Winning, Lake Travis ISD Schools, down the street from HEB, High Five Bowling, Shops at the Galleria! 2 bedrooms, 2.5 bathrooms, beautiful home, wonderful condition!
$750,000
5102 Pryor Ln Austin, TX 78734
- Type:
- Single Family
- Sq.Ft.:
- 3,112
- Status:
- Active
- Beds:
- 3
- Lot size:
- 0.87 Acres
- Year built:
- 2004
- Baths:
- 3.00
- MLS#:
- 8825886
- Subdivision:
- Northwest Sec Travis Landing N
ADDITIONAL INFORMATION
Welcome home to 5102 Pryor, your private oasis from the city- just minutes away from Lake Travis! This beautiful custom home is situated on a large, oversized lot, has no one living behind, has all the bells and whistles, and plenty of room to spread out or entertain! Stunning features include 10ft ceilings, tons of natural light, large primary bedroom with enormous bathroom and walk in closet. Open kitchen, dining, and living floor pan with a nice sized pantry and laundry room. Spacious media room with study nook or dry bar. Additional living area, currently being used as a game room with wet bar and half bath. Custom composite decking behind with outdoor kitchen and hot-tub! Newly installed turf grass for low maintenance yard. Storage or work shed and detached two-story 3 car garage with high bay center stall allowing a car lift, RV or Boat. Above the garage is an additional bedroom/office room, work shop, and a balcony overlooking the property. Xeriscaped landscaping in front with popular black star rock and native plants and cactus. Brand new roof just installed!!! Low tax rate and NO flood zone. Home has an alarm so please be aware and reach out before showing.
$940,000
14701 Longbranch Dr Austin, TX 78734
- Type:
- Single Family
- Sq.Ft.:
- 2,500
- Status:
- Active
- Beds:
- 3
- Lot size:
- 0.28 Acres
- Year built:
- 2023
- Baths:
- 3.00
- MLS#:
- 4906571
- Subdivision:
- Apache Shores Sec 05
ADDITIONAL INFORMATION
Discover the charm of 14701 Longbranch, a meticulously custom-built home offering 3 bedrooms and 3 full bathrooms, with an additional office or nursery. This residence features a grand 48" wood-burning masonry fireplace and a kitchen designed for culinary enthusiasts, complete with an oversized island, farmhouse sink, and a walk-in pantry. The upper-level loft provides versatile space for your needs. Enjoy the elegance of cedar ceilings in the main living areas and the sleek look of polished concrete floors throughout. The home is equipped with dual HVAC systems for optimal comfort, and luxurious quartz and granite countertops. The expansive 3-car garage boasts 12-foot high Ceilings and Garage approximately measures 34x22 feet. Premium Jennaire appliances, propane heating, and spray foam insulation—extending to the insulated garage—ensure efficiency and comfort. Additional features include pre-wiring for landscape lighting, an automatic irrigation system, and thoughtfully designed landscaping. Situated in the exemplary Lake Travis Independent School District, this home offers both elegance and convenience. Private boat ramp, trails, sport courts, and pool. Happy to work with buyers agents.
- Type:
- Condo
- Sq.Ft.:
- 1,375
- Status:
- Active
- Beds:
- 3
- Lot size:
- 0.38 Acres
- Year built:
- 2015
- Baths:
- 2.00
- MLS#:
- 9904331
- Subdivision:
- Lakeside Villas Ii
ADDITIONAL INFORMATION
Welcome to this charming craftsman condo West Austin, minutes to Lake Travis! First floor entry and no steps throughout, this 3 bedroom, 2 bathroom home occupies the bottom floor of the building. Timeless finishes including arched wall niches, granite countertops, and wood-look tile throughout the main area. 10 foot tall ceilings enhance the open floor plan and make it feel even larger. The primary bedroom has an ensuite bathroom with double sink vanity, walk-in shower with built-in bench, and a spacious closet. Eat-in kitchen includes stainless steel appliances and is open to the living and dining room, with sliding glass doors leading to a relaxing covered outdoor patio. Additional full bathroom accessible from the main area and other bedrooms. Enjoy a private end-unit that backs up to mature trees in the nearby woods. Extra storage space in one car garage and extended driveway allows for two additional parking spaces. Located in the Austin ETJ and has a very low tax rate and zoned to Lake Travis ISD. Furniture is negotiable. Walkable to Overlook Park, Mansfield Dam Park, several hike and bike trails, Lake Austin or Lake Travis, and nearby boat ramp, easy access to 620. This would be great as a primary residence or low-maintenance vacation home. Come see today!
$844,000
93 Duck Lake Dr Lakeway, TX 78734
- Type:
- Single Family
- Sq.Ft.:
- 2,905
- Status:
- Active
- Beds:
- 4
- Lot size:
- 0.33 Acres
- Year built:
- 1994
- Baths:
- 3.00
- MLS#:
- 4956774
- Subdivision:
- Lakeway Sec 26-c Final
ADDITIONAL INFORMATION
Location Location near the crossroads of Lakeway providing quick access to Hwy 620 North or South and Hwy 71 East or West. Walking Distance to Little Sunshine's Playhouse and Preschool, Lakeway Elementary School, Lakeway Market and Deli, The Lakeway Church, and Emmaus Catholic Church. This gorgeous updated ONE story home on the 14th fairway of Yaupon Golf Course is in impeccable condition. All LED lighting inside and outside the home plus landscaping. Great entertaining home with 2 living areas, wet bar with bar refrigerator and hammered copper sink, large covered patio with TV overlooking the golf course with East sun in the afternoons and evenings, room for a pool, 11' ceilings, 4 bedrooms, and 2.5 baths. The Chef's kitchen has GE CAFE Cooktop with marble inset tiles for backsplash plus Cafe Dishwasher with bottle jets, pull-out drawers within the cabinets, Custom vent-a hood, gorgeous white Corian counters, and butcher block island. Kitchen bar area has stools for guests to sit and watch the Chef. Garage is oversized and has workbench area. Having a Party....lots of parking across the street for your guests. Be sure to look at the Virtual Tour
- Type:
- Townhouse
- Sq.Ft.:
- 1,282
- Status:
- Active
- Beds:
- 2
- Lot size:
- 0.08 Acres
- Year built:
- 2017
- Baths:
- 2.00
- MLS#:
- 5701986
- Subdivision:
- Townhomes At Tuscan Village
ADDITIONAL INFORMATION
The 55 + community of Tuscan Village is private, peaceful, and conveniently located near Lakeway's major retail, restaurant, hospital, and entertainment areas. Built in 2017 this 2/2 plus 1-car garage townhome is move in ready. The kitchen is perfect for entertaining with a large kitchen island and features granite countertops, stainless steel appliances. Private patio off the primary bedroom. All appliances convey including washer/dryer. Murphy beds can convey, or be removed.
$689,000
119 Feritti Dr Austin, TX 78734
- Type:
- Single Family
- Sq.Ft.:
- 2,918
- Status:
- Active
- Beds:
- 4
- Lot size:
- 0.33 Acres
- Year built:
- 2010
- Baths:
- 4.00
- MLS#:
- 6503745
- Subdivision:
- Rough Hollow Sec 5c
ADDITIONAL INFORMATION
Luxury living in the highly sought-after community of Rough Hollow’s East Rim! This gorgeous all-masonry home with accented tile roof sits upon a generous .329 acre partially-wooded and rolling lot for increased privacy. The spacious yet cozy floorplan with all hard flooring, plantation shutters and freshly painted interior welcomes the daylight with its multitude of windows. You’ll find a lavish downstairs primary suite, stately formal dining room, multiple living areas and impressive kitchen complete with dual ovens, expansive counter space and thoughtful built-ins such as a desk niche and breakfast bench. The oversized covered patio is perfect for entertaining or just enjoying a little quiet time. Rough Hollow is packed with amenities indoors and out for all ages. The water-themed community center features a lazy river, splash pad, adult pool with swim-up bar, amphitheater, open-air market place, dog park, sport courts, volleyball. Head over to the yacht club and marina to enjoy the complimentary kayaks/paddleboards, the fitness center complete with group classes or to dine on the chef-prepared cuisine at the community restaurant. Want more? How about over 20 miles of scenic hike/bike trails and three miles of Lake Travis Shoreline? Located within the highly-rated Lake Travis ISD and just minutes from a variety of shopping, dining and entertainment. WELCOME HOME!
- Type:
- Condo
- Sq.Ft.:
- 1,062
- Status:
- Active
- Beds:
- 1
- Lot size:
- 0.09 Acres
- Year built:
- 1983
- Baths:
- 2.00
- MLS#:
- 5197737
- Subdivision:
- Retama Garden Homes
ADDITIONAL INFORMATION
Discover modern and convenient elegance in this beautifully remodeled condo, located in the heart of Lakeway. Renovated in 2015, this home features fresh paint, gleaming granite countertops, and stainless steel appliances. The kitchen has been thoughtfully opened up to seamlessly connect with the living and dining area, creating an inviting atmosphere for both everyday living and entertaining. This unique unit offers one spacious bedroom with an expansive loft that can easily be converted into a second bedroom, providing flexibility to suit your lifestyle. Enjoy your morning coffee in the sunny breakfast area, and cozy up by the stone fireplace in the living/dining room on cooler evenings. The attached carport + one-car garage boasts a large storage area. Retama Garden Homes offers private amenities, including tennis courts and a sparkling pool, ensuring that recreation and relaxation are just steps away. With its prime location, modern upgrades, and versatile living spaces, this home is a true gem in the Lakeway area. Don’t miss the opportunity to make it your own!
$640,000
216 Fairlake Cir Austin, TX 78734
- Type:
- Single Family
- Sq.Ft.:
- 1,821
- Status:
- Active
- Beds:
- 3
- Lot size:
- 0.22 Acres
- Year built:
- 2014
- Baths:
- 2.00
- MLS#:
- 1913979
- Subdivision:
- Fairlake Condo
ADDITIONAL INFORMATION
Live the good life in Lakeway Texas! Single story on Live Oak Golf Course boasting a lock-and-leave lifestyle within minutes of coveted Lake Travis and sought-after neighborhood amenities including golf courses, marinas, community swimming pool, tennis, pickleball, hike/bike trails, parks, clubs, private airpark, local dining and convenient shopping. A desirable floorplan gives a nod to privacy offering a spacious owner's suite, separate from the other bedrooms, with dedicated access to the clever screened-in sunroom patio. A spa bathroom and Texas size closet compliment the owner's suite design. The beautiful chef's kitchen anchors the home featuring a large granite-topped working island/breakfast bar, ambient lighting, accent glass front cabinetry, a large pantry, and plentiful storage. Both secondary bedrooms have high ceilings with quick access to the large full-size guest bath. This well cared for show stopper has a stone fireplace, built-in media cabinet, art niches and a Southern glass pane front door. Yard maintenance included!
$3,375,000
4001 Tejon Cir Austin, TX 78734
- Type:
- Single Family
- Sq.Ft.:
- 5,400
- Status:
- Active
- Beds:
- 4
- Lot size:
- 0.73 Acres
- Year built:
- 2022
- Baths:
- 6.00
- MLS#:
- 3496882
- Subdivision:
- Vista Grande Sec 02
ADDITIONAL INFORMATION
Indulge in the epitome of refined luxury living with unparalleled views of Lake Travis and Arkansas Bend from this custom modern craftsman masterpiece. Built in 2022, this sprawling 5,400 sq ft cul-de-sac home sits on 0.73 acres in the prestigious Vista Grande community, offering an entertainer's outdoor oasis and breathtaking panoramic vistas. Upon entering, you are greeted by a spectacular great room with an open floor plan, boasting floor-to-ceiling windows that frame serene hill country and lake views. The interior features a seamless blend of stone and hardwood flooring, complemented by high beamed ceilings wrapped in wood, refined designer fixtures, and natural stone accent walls. A wine room adds a touch of sophistication, while a wall-mounted fireplace creates a cozy ambiance. The gourmet island kitchen is a culinary delight, showcasing high-end built-in Thermador smart SS appliances, a range nestled in a stone-wrapped grotto, and exquisite cabinetry that extends to the ceiling. The luxurious main floor primary suite offers walk-out access to the front porch and a deluxe ensuite bath, complete with two custom walk-in closets. Upstairs, two secondary bedrooms each feature their own ensuite baths and walk-in closets. The lower level boasts a separate guest suite, featuring an entertainer's game room with a kitchenette, a guest powder room, and walk-out access to the covered side porch overlooking the pool. Step outside to the professionally landscaped acreage, enclosed in a natural stone wall, and be captivated by the poolside outdoor kitchen, inground pool, and spa, all illuminated by custom LED lighting in the evenings. No HOA! Excellent Lake Travis ISD and a low 1.62 tax rate for 2024. Close proximity to several private marinas on Lake Travis. With easy access to premier dining and entertainment options along 620, as well as proximity to DT Austin, Hill Country Galleria, and The Domain, this is a rare opportunity to experience the ultimate in luxury living.

Listings courtesy of Unlock MLS as distributed by MLS GRID. Based on information submitted to the MLS GRID as of {{last updated}}. All data is obtained from various sources and may not have been verified by broker or MLS GRID. Supplied Open House Information is subject to change without notice. All information should be independently reviewed and verified for accuracy. Properties may or may not be listed by the office/agent presenting the information. Properties displayed may be listed or sold by various participants in the MLS. Listings courtesy of ACTRIS MLS as distributed by MLS GRID, based on information submitted to the MLS GRID as of {{last updated}}.. All data is obtained from various sources and may not have been verified by broker or MLS GRID. Supplied Open House Information is subject to change without notice. All information should be independently reviewed and verified for accuracy. Properties may or may not be listed by the office/agent presenting the information. The Digital Millennium Copyright Act of 1998, 17 U.S.C. § 512 (the “DMCA”) provides recourse for copyright owners who believe that material appearing on the Internet infringes their rights under U.S. copyright law. If you believe in good faith that any content or material made available in connection with our website or services infringes your copyright, you (or your agent) may send us a notice requesting that the content or material be removed, or access to it blocked. Notices must be sent in writing by email to [email protected]. The DMCA requires that your notice of alleged copyright infringement include the following information: (1) description of the copyrighted work that is the subject of claimed infringement; (2) description of the alleged infringing content and information sufficient to permit us to locate the content; (3) contact information for you, including your address, telephone number and email address; (4) a statement by you that you have a good faith belief that the content in the manner complained of is not authorized by the copyright owner, or its agent, or by the operation of any law; (5) a statement by you, signed under penalty of perjury, that the inf
Austin Real Estate
The median home value in Austin, TX is $794,000. This is higher than the county median home value of $524,300. The national median home value is $338,100. The average price of homes sold in Austin, TX is $794,000. Approximately 76.73% of Austin homes are owned, compared to 15.1% rented, while 8.18% are vacant. Austin real estate listings include condos, townhomes, and single family homes for sale. Commercial properties are also available. If you see a property you’re interested in, contact a Austin real estate agent to arrange a tour today!
Austin, Texas 78734 has a population of 18,471. Austin 78734 is less family-centric than the surrounding county with 28.19% of the households containing married families with children. The county average for households married with children is 36.42%.
The median household income in Austin, Texas 78734 is $142,566. The median household income for the surrounding county is $85,043 compared to the national median of $69,021. The median age of people living in Austin 78734 is 49.2 years.
Austin Weather
The average high temperature in July is 94.5 degrees, with an average low temperature in January of 39 degrees. The average rainfall is approximately 34.4 inches per year, with 0.3 inches of snow per year.

