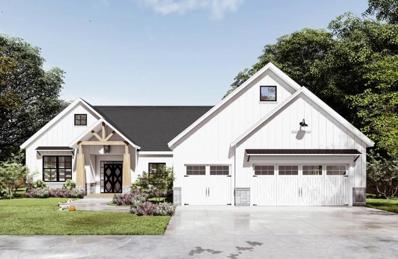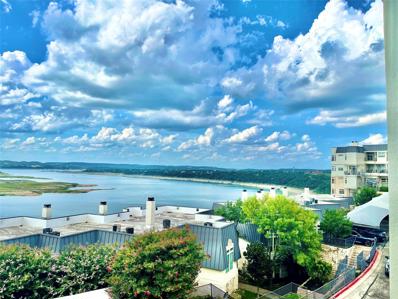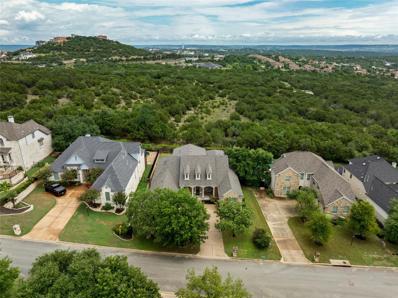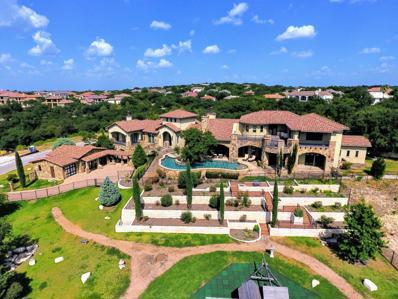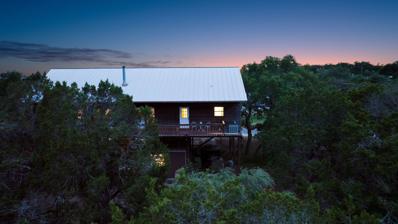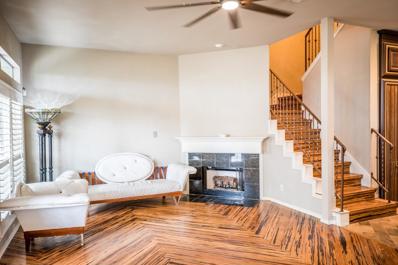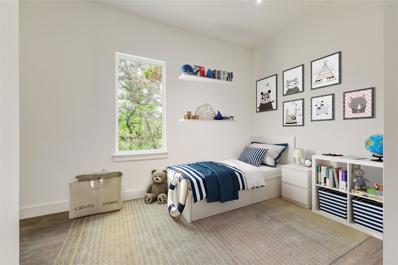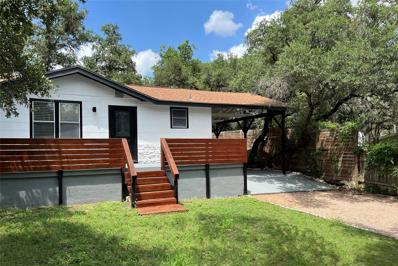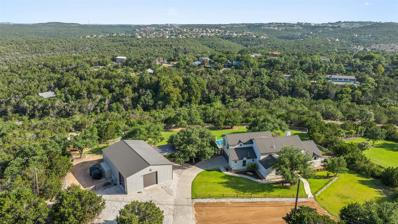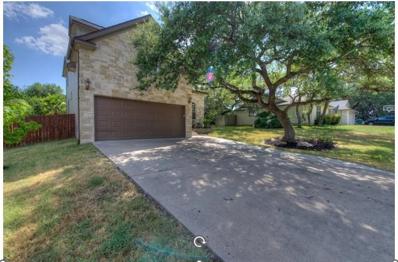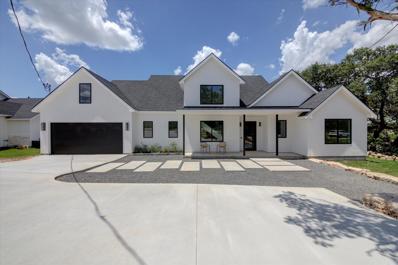Austin TX Homes for Sale
- Type:
- Single Family
- Sq.Ft.:
- 2,074
- Status:
- Active
- Beds:
- 3
- Lot size:
- 0.53 Acres
- Year built:
- 1993
- Baths:
- 2.00
- MLS#:
- 9326548
- Subdivision:
- Lakeway Sec 27
ADDITIONAL INFORMATION
As the personal home of one of Lakeway’s original builders, this property offers a fantastic opportunity to create your dream space on an oversized .53-acre lot. Backing to a serene greenbelt and adjacent to Yaupon Creek, the backyard feels like a private park with beautiful views and no back neighbors. The one-story layout features a welcoming front patio, a spacious back deck, and a charming pergola in the side yard, all perfect spots for enjoying the peaceful surroundings. Inside, the open concept floor plan is ideal for entertaining, with a large kitchen and living room centered around a cozy fireplace. The kitchen has a great layout, just waiting for your personal touch to bring it to life. The primary suite is thoughtfully positioned on one side of the house for privacy and includes a versatile flex room—perfect for a study, craft room, or nursery. On the opposite side of the home, two additional bedrooms share a generous bathroom, offering comfort and convenience for family or guests. Step outside to the expansive, fenced backyard where you can relax on the back patio and take in the tranquil views—it's a one-of-a-kind space that truly sets this home apart. The two-car garage with built-in cabinets and a side entry provides extra storage and easy access. Living in Lakeway means embracing a vibrant lifestyle, with community and holiday events, a variety of clubs, and endless recreational opportunities like golf, tennis, and pickleball. Plus, you’re just minutes from the sparkling waters of Lake Travis and zoned for the acclaimed Lake Travis schools. Whether you're looking for a fix-and-flip project or a home to customize to your taste, this property offers endless potential in a prime location!
$1,500,000
14179 Running Deer Trail Austin, TX 78734
- Type:
- Single Family
- Sq.Ft.:
- 3,420
- Status:
- Active
- Beds:
- 4
- Lot size:
- 0.66 Acres
- Year built:
- 2024
- Baths:
- 4.00
- MLS#:
- 88198692
- Subdivision:
- Apache Shores Sec 02
ADDITIONAL INFORMATION
Welcome to 14179 Running Deer Trail, a custom-built home by Amal Homes, situated on a scenic slope in the desirable Apache Shores of Austin. This stunning new construction is zoned to the highly acclaimed Lake Travis ISD and offers 3,420 sqft of luxurious living space designed for comfort and elegance. This home features a spacious layout with 4 generously sized bedrooms and 4 full bathrooms, providing ample space for family and guests. The large primary suite is a true retreat, complete with a covered patio, perfect for enjoying your morning coffee or unwinding in the evening. Enjoy expansive yard views from the main floor balcony, offering a serene space for relaxation and entertaining. Additionally, a wet bar adds a touch of luxury and convenience for hosting gatherings and entertaining guests. Experience the exceptional craftsmanship and elegant finishes that Amal Homes is known for in this exquisite property. Donâ??t miss the opportunity to make this beautiful home your own.
$2,500,000
3015 Brass Buttons Trail Austin, TX 78734
- Type:
- Single Family
- Sq.Ft.:
- 2,511
- Status:
- Active
- Beds:
- 3
- Lot size:
- 1.09 Acres
- Year built:
- 1997
- Baths:
- 2.10
- MLS#:
- 33116608
- Subdivision:
- Apache Shores 01 Instl
ADDITIONAL INFORMATION
Luxurious Lake Austin Living at 3015 Brass Buttons Trail - $2.5M. Welcome to 3015 Brass Buttons Trail, where modern elegance meets serene lakeside living in the heart of Austin, Texas. This stunning home has been newly renovated with superior updates inspired by the Luxe design style, offering a perfect blend of sophistication and comfort. Nestled on the shores of picturesque Lake Austin, a constant-level lake, this property provides breathtaking views and endless opportunities for outdoor recreation. . High-end finishes, custom cabinetry, and top-of-the-line appliances make this kitchen a chefâ??s dream. The luxurious primary suite features a spa-like en-suite bathroom and large windows that flood the space with natural light. Located just minutes from the vibrant community of Lakeway and a short commute to downtown Austin, this home offers the perfect balance of tranquility and accessibility. Enjoy fine dining, shopping, and entertainment, all within a quick drive.
- Type:
- Single Family
- Sq.Ft.:
- 2,234
- Status:
- Active
- Beds:
- 3
- Lot size:
- 0.31 Acres
- Year built:
- 2024
- Baths:
- 3.00
- MLS#:
- 1131379
- Subdivision:
- Apache Shores Sec 03 Amd
ADDITIONAL INFORMATION
***Note: Seller willing to assist Buyer w/Closing Costs and/or Rate Buydown if needed…*** BRAND NEW just completed Beautiful Modern Custom 2 Story View Home in a Coveted Lake Austin Access Community in Austin, Tx. 78734. Award Winning Top Lake Travis Schools (LTISD) and amazing Location near Lake Travis, Lake Austin, Shopping, Restaurants, Entertainment, The Galleria, Super HEB, Scott & White and SO MUCH MORE!! Multiple Covered Balconies provide Vast Hill Country Views from multiple levels in this Bright, Open Floorplan. Community POA features Private Amenities: Pool, Sport Courts, Parks, Hike & Bike Trails, Community Center, Private Boat Ramp & Day Docks, and LOW $105/Year HOA Fee & LOW 1.5625% TAX Rate too!! NO complicated, one-sided Builder Contracts either. Welcome Home to 2646 Crazyhorse Pass!!
$1,000,000
14432 Tuscola Cir Austin, TX 78734
- Type:
- Single Family
- Sq.Ft.:
- 2,998
- Status:
- Active
- Beds:
- 4
- Lot size:
- 0.61 Acres
- Baths:
- 3.00
- MLS#:
- 6803302
- Subdivision:
- Apache Shores Sec 07
ADDITIONAL INFORMATION
Welcome home to Apache Shores! Located in the highly desirable Lake Travis school district with easy access to your private boaat launch and park. This home is to be built and can be customized to your liking. Our vision is a 3,000 SF +'- home with 4 bedrooms, an office, 4 bathrooms, two living areas, and an outdoor living experience. This property can be purchased as land or land plus new construction. Your dreams, your life, we will make them come true!
- Type:
- Condo
- Sq.Ft.:
- 2,024
- Status:
- Active
- Beds:
- 4
- Lot size:
- 0.16 Acres
- Year built:
- 1997
- Baths:
- 4.00
- MLS#:
- 8512605
- Subdivision:
- Villas On Travis Condo Amd
ADDITIONAL INFORMATION
Luxury Lake Travis Resort Living. A gated residence with 180 degree lake views & breathtaking sunsets from your 5 balconies. This gorgeous tri-level townhouse has 4beds/4bath, a stunning kitchen with a custom marble fireplace, stainless steel appliances, exquisite backsplash and lighting fixtures. Furniture and decor negotiable with a full price offer. HOA FEE includes pools, gym, tennis and basketball court, marina dock, internet cable, water, insurance & grounds maintenance.
$815,000
15402 Barrie Dr Austin, TX 78734
- Type:
- Single Family
- Sq.Ft.:
- 4,206
- Status:
- Active
- Beds:
- 4
- Lot size:
- 0.27 Acres
- Year built:
- 2005
- Baths:
- 5.00
- MLS#:
- 3012583
- Subdivision:
- Cardinal Hills Unit 04
ADDITIONAL INFORMATION
Looking for a deal with a great floorplan - this is it! Priced well below county appraisal and ready to move. Don't miss this expansive, primarily single-level floorplan offering 4 bedrooms down with 3.5 baths down and 3 living areas down plus a 4th bath and large game room upstairs. This area could easily become a 5th bedroom with only a slight adjustment. New roof, new carpet, and new wall paint all done in July 2024. Fantastic open-concept floor plan with great separation between bedrooms, tons of natural light, tall ceilings, great flow and excellent storage options abound in this home. The massive kitchen offers plentiful storage, a gigantic double island poised for hosting, and an extended countertop flowing into desk space behind the kitchen perfect for study or 2nd home office. The primary bath offers a large double vanity, an oversized walk in shower, a queen sized jacuzzi bath, a private water closet and linen closet. The primary suite and closet offer plentiful space and great natural light in a secluded corner of the home. The lot is gently sloping and offers an oversized flat backyard that is adjacent to city owned, undeveloped countryside which offers great treetop views of the hill country. There is plenty of room for a pool, and there is a large covered back patio perfect for entertaining. The garage is an oversized 2 car, single door, side entry, with an additional 3rd bay-sized storage and workshop area. This location offers fabulous Lake Travis ISD and great proximity to grocery, restaurant and retail as well as located in the lovely Lakeway Preserve neighborhood. Priced to give buyer room for updates or to add their own design details. Vacant and ready to show. Please call agent before going.
$4,250,000
226 Canyon Turn Trl Austin, TX 78734
- Type:
- Single Family
- Sq.Ft.:
- 8,559
- Status:
- Active
- Beds:
- 5
- Lot size:
- 1.38 Acres
- Year built:
- 2007
- Baths:
- 8.00
- MLS#:
- 7606891
- Subdivision:
- Rough Hollow Sec 07 Amd
ADDITIONAL INFORMATION
8+ Car Garage(s) Perfect for a car enthusiast!! This home has an attached garage with parking for 5 cars and a golf cart, 2nd Garage is over 1000 square foot ‘Man cave’ with private gated driveway and 3 additional parking stalls, a kitchenette and ample room to entertain. This magnificently appointed space is perfect for showcasing your car collection, exotic ready with in floor lighting. Use as an office or party room. Savant sound and audio video system. The beautifully appointed amenities of 226 Canyon Turn Trail include carved wood accents, exquisite flooring, inlay tile in the foyer, exposed beams in the grand entry foyer, kitchen, great room and primary bedroom. Feature walls of Chicago brick in the great room, main floor hall and game room. Chicago brick floor and archways in the wine room. Amenities galore: 2 elevators, wine room, piano room, game room, theatre room, dedicated office and a Guest suite, 7 outdoor patio areas, front courtyard and multiple outdoor dining areas on the 1st and 2nd floor. An entertainers dream!! The kitchen is complete with stainless steel appliances from Wolf, Sub-Zero & Miele; including warming drawers & refrigerator drawers in the center island, two Miele dishwashers, double oven by Wolf, 6 burner gas cooktop with griddle and grill and a large walk in pantry. Great room TV features a telescopic lift allowing the tv to be raised out of sight and lowered for viewing, sliding glass pocket doors can be opened to the outdoor fireplace, pool, hot tub area doubling the great room space. In home theatre with over 100 inch screen, tiered seating with 6 adjustable reclining theatre seats with cup holders and tray tables. In the Waters Edge development of Rough Hollow you’ll enjoy views of Lake Travis, walking distance to the Rough Hollow Yacht Club and Marina, Elevation Athletic Club and a few minute drive to the Hills of Lakeway Golf Club. (Hills of Lakeway Golf Membership credit available/Negotiable). Owner/Agent related
$550,000
1603 Blue Cat Ln Austin, TX 78734
- Type:
- Single Family
- Sq.Ft.:
- 2,194
- Status:
- Active
- Beds:
- 3
- Lot size:
- 0.57 Acres
- Year built:
- 1993
- Baths:
- 2.00
- MLS#:
- 7815412
- Subdivision:
- Stewart Annie Sec B
ADDITIONAL INFORMATION
Imagine your unrestricted lake life! BlueCat Treehouse was built for the quaint life of effortless living with neighboring friends. Located in a rare area with a special relaxed charm. The home was built towering in the trees and has spacious room to spread out. Enjoy massive decks spanning the front and the back of the home. The land is flat and usable with plenty of room for hobbies and creative activities. Currently, the garage and workshop are used for millwork and woodworking. Neighboring Travis County land lives like part of the property giving additional sense of space. The area engulfed in lake character and sensible style is surrounded by Lake Travis, neighboring perks include Crosswater marina, area boat ramp, APK paddle board and kayak rentals. Enjoy City of Lakeway amenities without the restrictions. Bluecat Lakehouse and its visionary community are awaiting its next residents.
$539,900
202 Timpanagos Dr Lakeway, TX 78734
- Type:
- Single Family
- Sq.Ft.:
- 1,767
- Status:
- Active
- Beds:
- 3
- Lot size:
- 0.36 Acres
- Year built:
- 1980
- Baths:
- 2.00
- MLS#:
- 6218864
- Subdivision:
- Lakeway Sec 26
ADDITIONAL INFORMATION
This beautiful maintained single story home is located on a corner wooded lot. It showcases manicured flower beds & large oak trees. The home features a hardwood floored family room, with a wood burning fireplace, which is open to the dining room & back porch. The covered back porch provides an excellent area for grilling & entertaining. The laundry room has built-in cabinets & provides wonderful storage. Two dining areas are available, a dining room & breakfast nook. This home offers three large bedrooms with a full hall bath. The primary bathroom was remodeled in 2023 that features a walk-in shower, granite countertops & a beautiful tile floor. The interior of the house was repainted September 2024. This home is near a walking trail & the Yaupon Golf Course.
- Type:
- Condo
- Sq.Ft.:
- 1,816
- Status:
- Active
- Beds:
- 3
- Lot size:
- 0.16 Acres
- Year built:
- 1999
- Baths:
- 3.00
- MLS#:
- 7228993
- Subdivision:
- Villas On Travis Condo Amd
ADDITIONAL INFORMATION
Motivated Seller! Welcome to Lakeside Living at the Villas! This 2 bedroom, 3 bathroom condo is located by Lake Travis and offers a luxurious blend of modern comfort and natural beauty. The community has great amenities like an infinity pool and fitness center. Enjoy stunning views from your private balcony and relax in the peaceful atmosphere. The open-concept living area is perfect for relaxation and entertainment. Conveniently located near downtown Austin, you'll have easy access to dining, shopping, and entertainment options. Experience the best of both worlds at the Villas.
$899,000
409 Malabar St Lakeway, TX 78734
- Type:
- Single Family
- Sq.Ft.:
- 2,788
- Status:
- Active
- Beds:
- 3
- Lot size:
- 0.34 Acres
- Year built:
- 1984
- Baths:
- 3.00
- MLS#:
- 9329245
- Subdivision:
- Lakeway Sec 31
ADDITIONAL INFORMATION
Beautiful Custom One-Story Home in Lakeway! This completely remodeled treasure is surrounded by large oak trees in an idyllic, peaceful setting. You are welcomed by the sprawling front porch that guides you through the custom designed front door. Warm and inviting are the key words that describe this property with attention to detail throughout. This charming home is an entertainer’s dream with an open floor plan which flows from the kitchen into the dining area and both living spaces. Each living area features soaring vaulted ceilings accentuated by solid wood beams. The main living area includes a large fireplace surrounded by floor to ceiling stacked stone, custom wood bookshelves, and over-sized sliding glass doors with views into the stunning backyard. The second living space is a very comfortable media room with custom cabinetry, stacked stone accent wall, and professionally installed 72" flat screen TV with full surround sound. The chef in your family will love the spacious kitchen that has an incredible flow and custom Texas pecan cabinetry with ample storage. The master bedroom has a vaulted ceiling with sliding glass doors leading to the inviting covered back porch and custom designed wood deck. The office space overlooks a peaceful private courtyard setting. Enjoy generous parking on the shaded circle driveway with a side entry 2 car garage. You will not want to miss your chance to own this amazing, one-of-a-kind home. Owner is Licensed Realtor.
$825,000
104 Fenway Ct Lakeway, TX 78734
- Type:
- Single Family
- Sq.Ft.:
- 2,379
- Status:
- Active
- Beds:
- 3
- Lot size:
- 0.34 Acres
- Year built:
- 1998
- Baths:
- 3.00
- MLS#:
- 6280934
- Subdivision:
- Lakeway Sec 26
ADDITIONAL INFORMATION
Discover the epitome of elegance and comfort in this beautiful home, perfectly nestled on a heavily treed lot right at the #17 teebox of the prestigious Yaupon Golf Course. This cozy haven in Old Lakeway boasts 2,379 square feet of meticulously maintained living space, designed to offer a luxurious lifestyle with a touch of tranquility. Step into a totally updated kitchen, featuring a built-in Sub-Zero refrigerator, all stainless steel appliances, granite countertops, and a convenient breakfast bar. The high twelve-foot ceilings, gleaming wood floors, and brand-new windows create an open and inviting atmosphere, filling the home with natural light. The master suite is a true sanctuary, complete with dual vanities, a frameless shower, and a separate tub, all adorned with exquisite travertine tile. Every detail has been thoughtfully considered to ensure a spa-like experience at home. Outside, the heated resort-style pool with spa and waterfalls transforms the backyard into an incredible oasis. The accompanying cabana offers a perfect spot for relaxation or entertaining guests in style. With a three-car garage, this home provides ample space for vehicles and storage. Featuring three bedrooms and two and a half bathrooms, this property also includes a cozy fireplace, perfect for cooler evenings. The home is equipped with a sprinkler system to maintain the lush landscape effortlessly. Immaculately maintained and exuding charm and sophistication, this Old Lakeway gem is more than just a home – it's a lifestyle. Don’t miss the chance to make it yours.
$1,899,000
3309 Scenic Overlook Trl Austin, TX 78734
- Type:
- Single Family
- Sq.Ft.:
- 5,601
- Status:
- Active
- Beds:
- 5
- Lot size:
- 1 Acres
- Year built:
- 2011
- Baths:
- 6.00
- MLS#:
- 3623591
- Subdivision:
- Canyons At Lake Travis
ADDITIONAL INFORMATION
Home is 4,471 SF. Guest house is 1,130 SF for total of 5601 SF. Stunning home in the highly sought-after gated community of Canyons at Lake Travis. This amazing property lies on a sprawling one acre lot offering privacy & luxury. Backs to private HOA greenbelt. As you enter, you'll be captivated by an open & spacious floor plan that seamlessly connects the kitchen, living areas and elegant dining room. High ceilings & abundant natural light create an atmosphere of comfort and sophistication. A focal point of the living area is the cozy fireplace encased in a floor-to-ceiling stone wall, creating a sense of Hill Country ambience. Chef-inspired kitchen features granite countertops, stainless appliances, double ovens and large propane cooktop. Large center island provides ample space for casual dining & entertaining. Primary bedroom is a relaxing retreat, boasting wood flooring, high ceilings and wall of windows to enjoy views of the private backyard. Very spacious primary closet w/ built ins. Spa-like bath provides an ideal sanctuary for complete relaxation & rejuvenation. Secondary bedroom on main level w/ full bath offers flexibility & convenience. Dedicated office great for working remotely. Spacious game room/media room for family fun. 2 bedrooms upstairs w/ full baths. Separate detached guest house exudes modern elegance. Guest house features kitchen w/ quartz countertops, cooktop & dishwasher. Large living area, bedroom and spa-like bath is ideal for guests. The guest house is nestled behind the inviting pool and spa, complete w/ a waterfall cascading down the rock edge. Gather around the fire pit for casual conversation. Covered patio with grill area overlooks the resort-style pool area surrounded by beautiful landscaping and views of private greenbelt. Come embrace this Texas Hill Country lifestyle while enjoying amazing Texas sunsets. 2 Car Garage + 3 Car garage climate controlled for workshop or for the car enthusiast. Lake Travis ISD
$899,000
15000 Texas St Austin, TX 78734
- Type:
- Single Family
- Sq.Ft.:
- 2,810
- Status:
- Active
- Beds:
- 3
- Lot size:
- 0.16 Acres
- Year built:
- 2024
- Baths:
- 3.00
- MLS#:
- 3109049
- Subdivision:
- Mountain View
ADDITIONAL INFORMATION
**Welcome to your dream oasis in Austin, TX 78734! Imagine waking up every day to breathtaking hill country views in this stunning new construction, where modern design meets unparalleled versatility. Whether you envision a serene home or a dynamic office space, this property, zoned for both residential and commercial use, offers endless possibilities. As you step inside, you're greeted by an expansive 2,810 sqft open concept layout, designed to inspire and impress. The heart of the home is the exquisite kitchen, a chef's paradise equipped with high-end appliances and sleek quartz countertops. Picture yourself preparing gourmet meals while chatting with guests in the adjacent living room, which effortlessly extends to a spacious deck. Here, you can entertain, relax, and savor the stunning panoramic views. Retreat to the luxurious master suite, a private haven with its own deck, perfect for enjoying your morning coffee as the sun rises over the hills. The master bathroom is a spa-like escape, featuring a lavish shower and elegant finishes that elevate everyday routines to a new level of indulgence. Beyond the comforts of home, this property boasts a unique office space, ideal for those who work from home or run a business. The convenience continues with a prime location close to shopping and restaurants, just minutes from Lakeway, and a mere 18 miles from the vibrant heart of Downtown Austin. For added convenience, an elevator can be installed at the buyer's expense, enhancing accessibility and ensuring this home meets all your needs. This is more than just a property; it's an invitation to live your best life. Don't miss the chance to own this exceptional home or office space that offers the best of both worlds. Schedule your showing today and step into a future filled with luxury, flexibility, and unmatched beauty.
$799,900
117 Long Wood Ave Lakeway, TX 78734
- Type:
- Single Family
- Sq.Ft.:
- 3,329
- Status:
- Active
- Beds:
- 3
- Lot size:
- 0.42 Acres
- Year built:
- 1990
- Baths:
- 3.00
- MLS#:
- 2147650
- Subdivision:
- Lakeway
ADDITIONAL INFORMATION
This exquisite residence is a true masterpiece of comfort and style. Nestled on a beautifully landscaped, larger lot in Lakeway, this home backs to the Yaupon Golf Course and offers serene, picturesque views that feel like living art. Step inside to discover a thoughtfully updated interior, featuring a modern kitchen and bathrooms. The flexible floor plan boasts five distinct living spaces, providing endless possibilities for relaxation, entertainment, and productivity. Enjoy cozy moments in the inviting library, which can also serve as a formal dining room. The third bedroom offers the flexibility of an office with an outside entrance, perfect for those who work from home. Additionally, the sewing/craft room can easily be transformed into a bedroom, office or homeschooling room, catering to your unique lifestyle needs. Relax in the quaint sunroom, or make use of the bonus room with built-in cabinets for your hobbies and storage needs. Two spacious living areas offer ample room for family gatherings and casual lounging. The possibilities are endless. The home’s exterior offers meticulously maintained gardens that enhance its curb appeal. The 2.5-car side entry garage provides plenty of space for vehicles and additional storage. The yard is a true oasis, featuring two ponds with waterfalls and charming stone walkways. Whether you're relaxing on the large deck under the shade trees listening to the sound of the water or strolling through the landscaped paths, the outdoor space provides a perfect setting for tranquility and peace. Don't miss this unique opportunity to own a slice of paradise and experience the serenity and elegance of this remarkable home for yourself.
$710,000
723 Bermuda Lakeway, TX 78734
- Type:
- Single Family
- Sq.Ft.:
- 2,377
- Status:
- Active
- Beds:
- 3
- Lot size:
- 0.34 Acres
- Year built:
- 1968
- Baths:
- 2.00
- MLS#:
- 64951189
- Subdivision:
- Lakeway Sec 05
ADDITIONAL INFORMATION
Fully remodeled single story home in classic Old Lakeway. Blends timeless charm w/ modern design. No carpet in home. Expansive wall of windows offers Hill Country views and glimpse of Lake Travis. Wrap around porch for enjoying views. Heart of the home is a spacious living area. Kitchen is a chef's delight w/ stainless appliances, Caesar stone countertops, 2 dishwashers, icemaker, mini refrigerator/wine refrigerator & under cabinet lighting. Large Primary bedroom suite has plantation shutters & sliding glass doors w/access to covered porch to enjoy views. Spa-like jetted bathtub w/ Mirror TV. Includes top of the line Swim Spa by Cal Spa. This 16 ft., 2500 gallon covered Swim Spa operates as both a hot tub and swimming pool. Easy access to swim spa at the back door of garage. Spa only 2 years old. Ideal addition to enhance healthy lifestyle. 2 Car garage plus carport w/ storage closet. Close to Lake Travis, golf courses, shopping, restaurants & much more. Lake Travis ISD.
$629,000
220 Bellagio Dr Austin, TX 78734
- Type:
- Single Family
- Sq.Ft.:
- 3,069
- Status:
- Active
- Beds:
- 4
- Lot size:
- 0.28 Acres
- Year built:
- 2012
- Baths:
- 3.00
- MLS#:
- 7200487
- Subdivision:
- North Lakeway Village Sec 03
ADDITIONAL INFORMATION
Welcome to the stunning community of North Lakeway Village! This ideally located home offers easy access to all that Lakeway has to offer. Enjoy the tranquility of a quiet neighborhood with a community pool perfect for relaxation. All bedrooms are conveniently located on the main level, providing a seamless flow throughout the open-concept layout, accentuated by vaulted ceilings—ideal for family gatherings. The kids' rooms are thoughtfully situated on the opposite side of the primary suite for added privacy. Just a short stroll down Clara Van leads you to Hurst Harbor on Lake Travis, where outdoor adventures await. The garage has 8ft ceilings, with 2.5 parking spaces perfect to house a boat. Plus, you’ll find top-rated schools, grocery stores, shopping options, a hospital, a beautiful library, and a variety of dining experiences all within close proximity. Don’t miss your chance to make this wonderful home your own!
$545,000
15912 Stewart Rd Austin, TX 78734
- Type:
- Single Family
- Sq.Ft.:
- 1,454
- Status:
- Active
- Beds:
- 3
- Lot size:
- 0.2 Acres
- Year built:
- 1965
- Baths:
- 2.00
- MLS#:
- 4696522
- Subdivision:
- Travis Southwest
ADDITIONAL INFORMATION
Two houses! Lake Travis ISD! Thoughtfully renovated, upgraded, and landscaped with fenced/mulched dog park, doghouse (w/electric & AC!), and guest casita/office. Perfect for short-term rentals! 2min from Lake Travis, a boat ramp, and Lakeway area restaurants/retail. Covered parking, large mature trees with shade, and new HVAC, water heater, plumbing, flooring, decking, and appliances. Septic just pumped out with new pump and floater installed. Properties like this don’t come up often in the Lake Travis area!
$2,750,000
1302 Sparrow Ln Austin, TX 78734
- Type:
- Single Family
- Sq.Ft.:
- 2,901
- Status:
- Active
- Beds:
- 4
- Lot size:
- 1.98 Acres
- Year built:
- 2015
- Baths:
- 3.00
- MLS#:
- 7448538
- Subdivision:
- Cardinal Hills Unit 07
ADDITIONAL INFORMATION
Located in Lakeway Texas, a rare opportunity in private and expansive recreational living!! Located close to all conveniences, yet private. Nestled on a near 2 acre parcel, with panoramic views!! Beautiful mature trees, fully landscaped over entire property. Architecture a warm contemporary ranch, with recent remodeling and updates, to include an incredible infinity edged Pool and Spa, with expansive views! Great open floor plan, with perfect window placement for natural light and views. Primary and one additional bedroom on main level, 2 additional with office on the second level. Second level providing an expansive viewing deck. Firepit, covered verandahs, an herb and or vegetable garden, several shaded large oak tree areas, giving outdoor recreation and relaxation for family and friends to enjoy. An extra special bonus, a 2400 sq/ft detached metal & steel building, providing many options. Allowing for Luxury Motorcoach/RV or Boat Storage. Ideal for a Car Collector, Hobby/wood work, Home Gym/Indoor Sport Court, Man-Cave, Personal Trainer, Dog Trainer, Media, Game, Entertainment/Music studio space. Area, Shopping, Dining, Lake Travis Parks and Marinas, Golf, Fitness and Sport courts, all nearby! Located within the Exemplary Lake Travis School District. Go To: 1302SparrowLane.com Also for Lease MLS# 4075053
$449,500
15107 Lariat Trl Austin, TX 78734
- Type:
- Single Family
- Sq.Ft.:
- 1,372
- Status:
- Active
- Beds:
- 3
- Lot size:
- 0.24 Acres
- Year built:
- 2004
- Baths:
- 2.00
- MLS#:
- 9022039
- Subdivision:
- Cardinal Hills Estates Unit 15
ADDITIONAL INFORMATION
*** Just complete kitchen and master bath UPGRADE - New Granite, backsplash and painted cabinets. Well cared for 3/2 with nice fenced yard. S
$1,089,000
5110 Sioux Ln Austin, TX 78734
- Type:
- Single Family
- Sq.Ft.:
- 2,160
- Status:
- Active
- Beds:
- 3
- Lot size:
- 0.26 Acres
- Year built:
- 2019
- Baths:
- 3.00
- MLS#:
- 7231232
- Subdivision:
- Travis Landing 02 Ph 05
ADDITIONAL INFORMATION
Car lover’s dream house. This Barndominium is a rare find that will impress the true car enthusiast. The home features 3 bedrooms, 2.5 baths & 2 living areas. Solid flooring with a bright and open plan floor plan. Gourmet kitchen has stainless steel appliances package. Marble slab island serves as a dining area and makes a lovely focal point and gathering place for friends. Stunning great room has a tongue and groove vaulted ceiling, 2 ceiling fans, lighted wall cabinetry and a handsome fireplace with floor to ceiling onyx surround. Tall sliding doors invite natural light and grant access to outdoor deck, gardens and backyard. Metal privacy fencing match the industrial motif. Owner's suite with a well-appointed ensuite bath and walk in closet. The upper level offers your guests a private getaway with a living area with fireplace, tongue and groove ceiling treatments and two separate guest bedrooms, each has ceiling fans and ample closet space. The Jack and Jill bath features double vanities and a walk-in shower. Two additional rooms can be used as storage, offices or make a kitchenette. Cool and quiet, this home is equipped with all Mitsubishi upgraded energy saving mini splits and a built-in dehumidifier. Completed in 2020 this outstanding metal building was designed by Mueller Metal Company and will easily house a 40-foot RV and showcase multiple cars equipped with a lift for easy repairs and cleaning. The floors are graded to allow water to escape for washing cars. Measuring 40x60x25 insulated by 4" of closed foam and painted with DC350 fire retardant paint. Epoxy flooring, well lit by 180,000 lumen shop lighting, Ring cameras, security lighting, upgraded locking garage doors controlled by Q phone service, recirculating hot water heater, large stainless steel washing station and powder bath inside the shop area. Large 3-car carport, Home also features built in speaker system, multi-level garage doors, 2 electrical panels for shop and home, electronic entry gate.
- Type:
- Single Family
- Sq.Ft.:
- 2,270
- Status:
- Active
- Beds:
- 3
- Lot size:
- 0.28 Acres
- Year built:
- 2002
- Baths:
- 3.00
- MLS#:
- 9229732
- Subdivision:
- Cardinal Hills Unit 02
ADDITIONAL INFORMATION
Fantastic 2 story house in Cardinal Hills with many recent updates and Lakeway School District!!! The covered front porch leads to a huge open living and dining with coffered ceiling and hardwood floors, stainless steel appliances and granite in kitchen overlooking fenced backyard with deck. Master suite on 1st floor with walk-in shower, 3 custom vanities & walk-in closet. Separated bedrooms up stairs with hall bath and jetted tub. Attic space for storage. Huge media/game room over garage. Close to Lake Travis, Lake Austin and the Hill Country Galleria
$1,299,000
14208 Fort Smith Trl Austin, TX 78734
- Type:
- Single Family
- Sq.Ft.:
- 2,787
- Status:
- Active
- Beds:
- 3
- Lot size:
- 0.91 Acres
- Year built:
- 2024
- Baths:
- 3.00
- MLS#:
- 3418873
- Subdivision:
- Apache Shores Sec 07
ADDITIONAL INFORMATION
Discover the charm of this custom modern farmhouse, nestled on an expansive 0.90-acre lot with breathtaking canyon views in the award winning Lake Travis ISD. Designed for seamless living, the open floor plan connects the kitchen, living, and dining areas, creating a light and bright space highlighted by oversized custom windows and doors that open to a generous outdoor living area and a large yard. The main level features polished concrete floors and a custom staircase. The gourmet kitchen is a chef's dream, boasting granite countertops, a gas cooktop, an island with bar seating, and custom cabinetry. The primary bedroom offers a serene retreat complete with a luxurious en-suite bathroom featuring a soaking tub, separate walk-in shower, and double vanities all accented with designer tile and granite countertops. Adjacent to the primary bedroom is a dedicated office that can easily serve as an additional bedroom. Upstairs, you'll find two more spacious bedrooms, a full bathroom with double vanities, and a large game room perfect for entertainment and relaxation. Energy efficiency is a key feature of this home, with an instant hot water heater and spray foam insulation ensuring comfort and savings. The neighborhood is ideal for active families, offering a lakefront park with a private boat ramp, community swimming pool, tennis and basketball courts, and a playground. The expansive yard provides ample space for a pool and a pickleball court, while the covered patio offers a tranquil spot to unwind and soak in the stunning canyon and hill country views. Don't miss the opportunity to make this exceptional property your new home!
- Type:
- Condo
- Sq.Ft.:
- 1,687
- Status:
- Active
- Beds:
- 3
- Lot size:
- 0.08 Acres
- Year built:
- 2016
- Baths:
- 2.00
- MLS#:
- 5171876
- Subdivision:
- Lakeside Villas Condos
ADDITIONAL INFORMATION
Luxury condo living in the heart of Austin Hill Country. Welcome to 4300 Mansfield Dam Rd #621, a stunning three-bedroom, two-bathroom condo offering 1,687 sqft of exquisite living space. This beautifully designed unit features an open floor plan, perfect for modern living and entertaining. The interior is freshly painted, providing a bright and inviting atmosphere. The kitchen is a chef's dream, equipped with stainless steel Bosch appliances, quartz countertops, and 42" cabinets, ensuring both style and functionality. One of the standout features of this condo is the private rooftop patio, complete with a hot tub. Imagine unwinding after a long day, soaking in the hot tub while enjoying the breathtaking views of the Austin Hill Country. Access to the rooftop patio is made easy with your private elevator, which also serves the condo unit, ensuring ultimate convenience and luxury. The property boasts a private entry and a two-car garage, providing secure and convenient parking. Nestled near Lake Travis, this condo offers an unbeatable location with easy access to Mansfield Dam Park. Enjoy the beauty of the park year-round, with activities such as Frisbee, boating adventures on Lake Travis, and relaxing on your rooftop terrace. The condo is located within the highly-rated Lake Travis ISD. Experience the best of Austin Hill Country living in this luxurious and well-appointed condo. Schedule your viewing today and see for yourself why 4300 Mansfield Dam Rd #621 is the perfect place to call home.

Listings courtesy of Unlock MLS as distributed by MLS GRID. Based on information submitted to the MLS GRID as of {{last updated}}. All data is obtained from various sources and may not have been verified by broker or MLS GRID. Supplied Open House Information is subject to change without notice. All information should be independently reviewed and verified for accuracy. Properties may or may not be listed by the office/agent presenting the information. Properties displayed may be listed or sold by various participants in the MLS. Listings courtesy of ACTRIS MLS as distributed by MLS GRID, based on information submitted to the MLS GRID as of {{last updated}}.. All data is obtained from various sources and may not have been verified by broker or MLS GRID. Supplied Open House Information is subject to change without notice. All information should be independently reviewed and verified for accuracy. Properties may or may not be listed by the office/agent presenting the information. The Digital Millennium Copyright Act of 1998, 17 U.S.C. § 512 (the “DMCA”) provides recourse for copyright owners who believe that material appearing on the Internet infringes their rights under U.S. copyright law. If you believe in good faith that any content or material made available in connection with our website or services infringes your copyright, you (or your agent) may send us a notice requesting that the content or material be removed, or access to it blocked. Notices must be sent in writing by email to [email protected]. The DMCA requires that your notice of alleged copyright infringement include the following information: (1) description of the copyrighted work that is the subject of claimed infringement; (2) description of the alleged infringing content and information sufficient to permit us to locate the content; (3) contact information for you, including your address, telephone number and email address; (4) a statement by you that you have a good faith belief that the content in the manner complained of is not authorized by the copyright owner, or its agent, or by the operation of any law; (5) a statement by you, signed under penalty of perjury, that the inf
| Copyright © 2025, Houston Realtors Information Service, Inc. All information provided is deemed reliable but is not guaranteed and should be independently verified. IDX information is provided exclusively for consumers' personal, non-commercial use, that it may not be used for any purpose other than to identify prospective properties consumers may be interested in purchasing. |
Austin Real Estate
The median home value in Austin, TX is $794,000. This is higher than the county median home value of $524,300. The national median home value is $338,100. The average price of homes sold in Austin, TX is $794,000. Approximately 76.73% of Austin homes are owned, compared to 15.1% rented, while 8.18% are vacant. Austin real estate listings include condos, townhomes, and single family homes for sale. Commercial properties are also available. If you see a property you’re interested in, contact a Austin real estate agent to arrange a tour today!
Austin, Texas 78734 has a population of 18,471. Austin 78734 is less family-centric than the surrounding county with 28.19% of the households containing married families with children. The county average for households married with children is 36.42%.
The median household income in Austin, Texas 78734 is $142,566. The median household income for the surrounding county is $85,043 compared to the national median of $69,021. The median age of people living in Austin 78734 is 49.2 years.
Austin Weather
The average high temperature in July is 94.5 degrees, with an average low temperature in January of 39 degrees. The average rainfall is approximately 34.4 inches per year, with 0.3 inches of snow per year.




