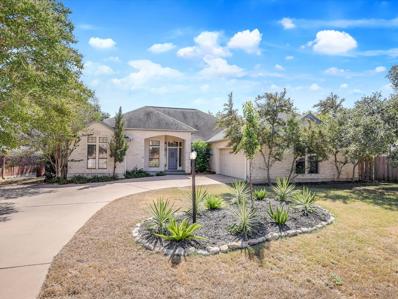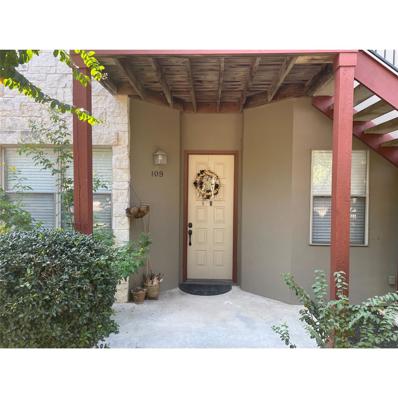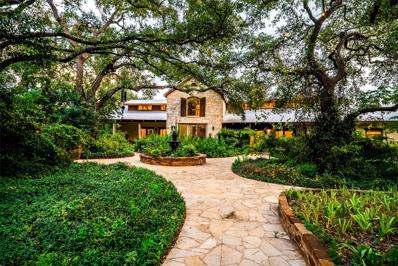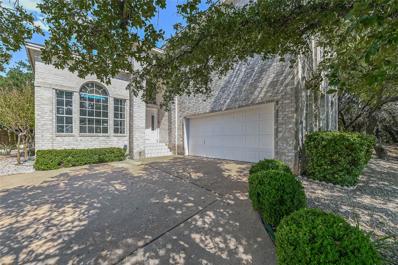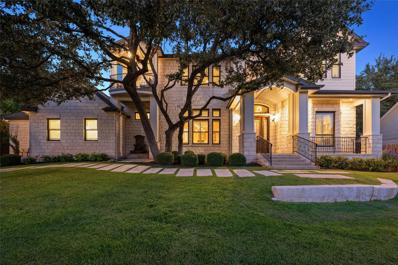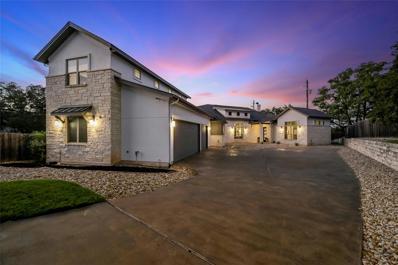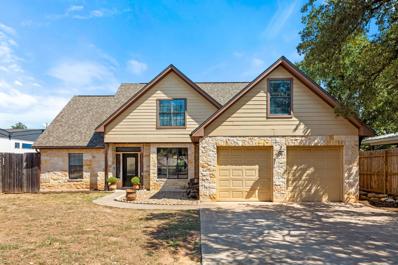Austin TX Homes for Sale
$565,000
602 Cutty Trl Lakeway, TX 78734
- Type:
- Single Family
- Sq.Ft.:
- 2,232
- Status:
- Active
- Beds:
- 4
- Lot size:
- 0.36 Acres
- Year built:
- 1988
- Baths:
- 2.00
- MLS#:
- 2939735
- Subdivision:
- Lohmans Crossing Estates Sec 4
ADDITIONAL INFORMATION
Nestled on over a third of an acre in the heart of Lakeway, this inviting one-level home offers an abundance of space and natural light. The open floor plan seamlessly connects the living area—complete with a fireplace, large windows, and soaring ceilings—to the dining room, creating a warm, welcoming atmosphere. The kitchen, equipped with its own dining space, provides access to the covered backyard patio, perfect for both everyday dining and relaxed entertaining. Located at the back of the home, the primary bedroom overlooks the backyard and features an ensuite bath with a stall shower and garden tub. Three additional bedrooms share easy access to a full bath along the main corridor. The expansive, level backyard is fully fenced, offering endless possibilities for outdoor enjoyment—whether you envision a pool, a pickleball court, or simply a peaceful retreat. Plus, you’ll have access to the community pool, tennis courts, and trails, all with a remarkably low HOA fee and tax rate. Embrace this home as it is, or take the opportunity to add a few personal touches and make it truly yours.
- Type:
- Condo
- Sq.Ft.:
- 2,226
- Status:
- Active
- Beds:
- 3
- Year built:
- 2008
- Baths:
- 3.00
- MLS#:
- 3915067
- Subdivision:
- Marina Village Cove
ADDITIONAL INFORMATION
Elegant Waterfront Luxury Condo on Lake Travis - Experience the ultimate in lakeside living with this stunning luxury waterfront condo on Lake Travis! Spanning 2,226 sqft, this beautifully appointed unit features an open living area designed to maximize breathtaking panoramic views of the main body of the lake and the enchanting Hill Country. The heart of this home is the Chef's Kitchen, equipped with high-end finishes and custom cabinetry, seamlessly flowing into a spacious dining room perfect for entertaining family and friends. Enjoy unforgettable meals while soaking in the fabulous lake views that surround you. With three generous bedrooms and three full bathrooms, plus a large loft area ideal for a home office or additional living space, this condo caters to both relaxation and functionality. Step outside to your private covered lakefront patio, where you can unwind and revel in the tranquil surroundings. Ownership includes access to a wealth of resort-style amenities at the Lakeway Resort & Spa, including multiple pools, a rejuvenating hot tub, spa, fitness center, kid zone, and an on-site restaurant—making every day feel like a vacation. The nearby Lakeway Marina, just steps away, offers convenient access to boat slips and rentals for all your water activities. Nestled just minutes from delightful restaurants and shopping, this impeccably maintained condo, built in 2008, boasts recent upgrades, including a new AC system, water heater, and refrigerator, all replaced within the last two years. Don’t miss your chance to own this exceptional piece of Lake Travis luxury—schedule your private showing today!
$950,000
203 Los Altos Dr Lakeway, TX 78734
- Type:
- Single Family
- Sq.Ft.:
- 3,004
- Status:
- Active
- Beds:
- 4
- Lot size:
- 0.38 Acres
- Year built:
- 2013
- Baths:
- 4.00
- MLS#:
- 2019545
- Subdivision:
- Lakeway
ADDITIONAL INFORMATION
Welcome home!! This spectacular contemporary home is a true example of sophistication and style with breathtaking hill country views. It was strategically designed by award winning Daniel Boardman with the main idea of bringing in sunlight year round which highlights the open floor plan and soaring ceilings. Situated in the heart of Lakeway, with no HOA and low tax rate, this 3,004 sqft, 4-bed/3.5-bath home features a dream gourmet kitchen with an oversized island and intricate finishes. The exquisite and roomy master bedroom on the main floor is a true retreat with a spa-like bathroom. The most beautiful exterior views can be appreciated in the upstairs rooms. Only minutes away from the Hamilton Greenbelt with miles of hiking and biking trails, a quick drive to the city park, the dog park, Lakeway's Swim Center, The Hills Tennis and Fitness facilities, Lakeway’s Activity Center, shopping and dining. Only 5 minutes to the Baylor Scott & White Medical Center and zoned to the highly acclaimed Lake Travis School District.
$295,000
15104 Texas St Austin, TX 78734
- Type:
- Single Family
- Sq.Ft.:
- 804
- Status:
- Active
- Beds:
- 2
- Lot size:
- 0.18 Acres
- Year built:
- 2015
- Baths:
- 1.00
- MLS#:
- 6851319
- Subdivision:
- Mountain View
ADDITIONAL INFORMATION
This cabin house is loaded with charm and Texas history. It was moved from a Texas farm and totally updated. Wood floors, granite countertops, white stone and marble backsplash. It is bright and open with a wonderful wrap around deck. Close to 620 in Mansfield Dam, Lake Travis and Lake Austin. Outstanding Lake Travis ISD. LOW tax rate. Big changes in the area as it is being discovered. Presently set up as an office but could also be a small house. Come and see!
- Type:
- Condo
- Sq.Ft.:
- 1,555
- Status:
- Active
- Beds:
- 3
- Lot size:
- 0.25 Acres
- Year built:
- 2001
- Baths:
- 2.00
- MLS#:
- 6857300
- Subdivision:
- Lake Park Amd
ADDITIONAL INFORMATION
Awesome affordable Lake Travis Area living at its best! Wonderful well-maintained ground floor 3-bedroom, 2-bath condo with great open floor plan featuring high ceilings, has lots of natural light which lends to a bright, cheery feeling. The large living area includes a fireplace, built-ins and has beautiful exterior views. The step-saver kitchen has a breakfast bar, panty and contains all major appliances. You'll truly enjoy your back patio with storge closet and relaxing views. This condo comes with two covered parking spaces, plenty of common outdoor areas, and affordable HOA fees that cover trash disposal, water, waste-water, exterior building maintenance/insurance. Jump on this rare opportunity to own a lake area condo with quietude, beautiful views and comfortable surroundings! Located between Four Points and Hill Country Galleria, easy access to lots of shopping, dining, and the highly rated Lake Travis ISD. This is a unique condo community consisting of only 3 buildings containing a total of 16 condos, providing a peaceful environment. Check it out today and you'll be glad you did! Please note that the condo is currently under a lease agreement at $1,800.00 per month with a tenant and the lease term ends on 04/30/2025. The photos shown in this listing are from a few years ago when the condo was vacant.
- Type:
- Condo
- Sq.Ft.:
- 1,211
- Status:
- Active
- Beds:
- 2
- Lot size:
- 0.09 Acres
- Year built:
- 2018
- Baths:
- 2.00
- MLS#:
- 3555367
- Subdivision:
- Lofts At Tuscan Village
ADDITIONAL INFORMATION
What an opportunity. Here is your chance to be a part of the wonderful 55+ community of Tuscan Village. Highly sought after and rightly so. With the proximity to many restaurants, conveniences, shops and the local Randalls and HEB, living in this community is exciting and why you would want to call this your home! This condo home is a 2nd floor location, 1211 sqft, 2 bedroom/2 bathroom/study. The kitchen has gray shaker style Kent Moore cabinets, stainless steel Bosch appliances with Blanco white silestone quartz countertops and a beautiful glass backsplash that makes the kitchen pop with the under cabinet lighting. There is 16 inch deep shelving in the closets. Contemporary wood look ceramic tile in the main areas / carpet in the bedrooms for a cozy feel. Additional upgrades are crown molding throughout, recessed LED lighting, 2" white wood look blinds with an added bonus of a screen door to the balcony allowing the Texas breeze to flow throughout nicely. The primary bathroom is spacious with a double vanity. You have a frameless glass shower, low entrance threshold with built in bench, granite counters and gray cabinets. The guest bathroom is attached to the second bedroom and offers a shower/tub combo. A spacious and private haven for your guests. This condo offers plenty of space; a pantry, washer/dryer utility closet, coat closet to name a few. Meticulously maintained, this home is move in ready! Facing the direction of the courtyard, distance views and a glimpse of Baylor Scott and White Hospital are on the horizon. At night the lights sparkle. Tuscan Village offers owners many events and activities (many of which are free of charge), as well as a resort style pool, large gym, library on the grounds, pickleball, bocce ball, secured gated parking. Close to area golf courses! Lake Travis is within reach for canoeing or boating, and walking trails are nearby! Don't miss this chance! Come see for yourself why so many are calling Tuscan Village "Home"!
$598,000
5203 Pryor Ln Austin, TX 78734
- Type:
- Single Family
- Sq.Ft.:
- 1,702
- Status:
- Active
- Beds:
- 3
- Lot size:
- 0.44 Acres
- Year built:
- 1998
- Baths:
- 3.00
- MLS#:
- 4591536
- Subdivision:
- Travis Landing 02 Ph 05
ADDITIONAL INFORMATION
5205 Pryor is adjacent, separate lot included in the sale. Welcome to 5203 Pryor Lane, where comfort meets tranquility in this charming 3-bedroom retreat, perfectly situated on a spacious double lot surrounded by large trees. Tax assessed value is based on only lot 9. Property sale includes lots 9 and 10. Please see the Update/Upgrade List in the Attached Documents. Tucked away in a relaxed, mostly unrestricted neighborhood, this home even offers the space to park a boat and embrace outdoor living at its finest. Step inside and you'll feel the warmth and welcoming atmosphere, ideal for everyday living and entertaining. The thoughtful layout spans two levels, with all three bedrooms upstairs, offering privacy and ample space for relaxation. The serene balcony is the perfect spot to enjoy your coffee or unwind in the evening with stunning views of the surrounding greenery and a view of Lake Travis. The cozy living room with fireplace invites you to gather, while the well-equipped kitchen, complete with two dining areas, makes meal times a breeze whether you're hosting guests or enjoying a quiet dinner. With 2.5 well-appointed bathrooms, everyone in the home will feel right at ease. A luxurious hot tub invites you to relax, while the expansive yard offers plenty of space for play, gardening, or simply soaking up the peaceful surroundings beneath the shade of mature trees. The large 2-car garage ensures ample storage space, complemented by two additional storage sheds for all your outdoor gear. Enjoy being just minutes from Lake Travis marinas, the Lake Travis Yacht Club, Infamous Brewery, and Mansfield Dam Park, while also benefiting from the highly acclaimed Lake Travis ISD schools. 5203 Pryor Lane offers the best of both worlds – serene privacy and thoughtful design – making it the perfect place to call home. Recent renovations/additions include: all energy efficient windows, all appliances, HVAC, water heater, hot tub and roof.
$439,900
15405 Sutton Dr Austin, TX 78734
- Type:
- Single Family
- Sq.Ft.:
- 1,692
- Status:
- Active
- Beds:
- 3
- Lot size:
- 0.8 Acres
- Year built:
- 2005
- Baths:
- 3.00
- MLS#:
- 1364331
- Subdivision:
- Cardinal Hills Estates Unit 14
ADDITIONAL INFORMATION
Welcome to the charming home at 15405 Sutton Drive in coveted Lakeway, TX! This is a one of a kind home, they don't make them like this anymore and there is nothing cookie cutter about it. Primary bedroom is on the main floor for easy access and remaining bedrooms upstairs. Including a bonus room that has a balcony. Makes a perfect office, second living room or guest room providing scenic hill country views to enjoy with coffee in the mornings. Concrete floors on the main level, wood stairs leading you up, tile in the bonus room with balcony and carpet in the upstairs bedrooms. Washer, dryer and recently updated refrigerator can convey. The back yard is large but quaint with both a covered and uncovered patio and deck, perfect for entertaining or grilling. Kitchen with breakfast bar is open to the living room which has beautiful high ceilings and a wood burning fireplace. The home has potential for off grid capability with solar, septic and well (please contact listing agent for more information on the well). Enjoy close proximity to all Lakeway has to offer! In acclaimed Lakeway ISD.
$1,500,000
2402 Big Horn Dr Austin, TX 78734
- Type:
- Single Family
- Sq.Ft.:
- 3,650
- Status:
- Active
- Beds:
- 4
- Lot size:
- 0.21 Acres
- Year built:
- 2024
- Baths:
- 4.00
- MLS#:
- 2796445
- Subdivision:
- Apache Shores Sec 04
ADDITIONAL INFORMATION
Stunning 4-Bedroom, 3-Bathroom Home with Lanai & Rooftop Deck. This custom-built masterpiece offers the perfect blend of modern luxury and comfortable living. With 4 spacious bedrooms—each featuring large walk-in closets—and 3 beautifully designed bathrooms, this home provides both functionality and elegance. Enjoy outdoor living at its finest with a lanai perfect for relaxing or entertaining, and a rooftop deck offering breathtaking views of the Texas Hill Country and Lake Austin. The property includes a second lot, providing additional flexibility for your vision. Priced at $2M for the home. The second lot can also be sold separately. Crafted by a renowned custom builder, this home boasts a top-of-the-line finish-out, ensuring quality and attention to detail, from premium materials to high-end fixtures, every element of this home reflects superior craftsmanship. This is a rare opportunity to own a luxury home in a prime location with the option for expansion or resale. Don't miss out on this unique offering!
$580,000
214 Darwins Way Lakeway, TX 78734
- Type:
- Condo
- Sq.Ft.:
- 2,388
- Status:
- Active
- Beds:
- 3
- Lot size:
- 0.18 Acres
- Year built:
- 2016
- Baths:
- 3.00
- MLS#:
- 3418947
- Subdivision:
- Vistas At Lakeway
ADDITIONAL INFORMATION
Lock and leave luxury awaits in this pristine Townhome in the heart of Lakeway! 214 Darwins Way welcomes you home with a stunning gourmet kitchen, complete with stainless steel appliances, quartz counter tops and custom cabinetry that envelopes you in natural, bright light. The kitchen opens to the dining room, which flows into the expansive living room, with windows reaching the ceiling and views of trees and preservation land. This home is complete with upgraded flooring, a stunning remodeled kitchen, unique lighting fixtures throughout, sound system (with speakers in living room, upstairs media room and back patio,) and thoughtful cool-neutral paint colors. The beautiful primary bedroom has a gorgeous view of the treetops with a large primary bathroom and walk in closet. The secondary bedroom on the main floor is equipped with wall to wall bookshelves that open up into a queen sized murphy bed, and a drop-down desk! The office is located by the entrance with windows and french doors. Upstairs there is a second living room, a bedroom and full bath! Enjoy the many amenities the Vistas at Lakeway has to offer, which are maintained by the association: Pool, workout center, outdoor grill, clubhouse. The HOA also includes water, trash, basic cable and internet and maintenance to the grounds and exterior structure of the home. Located just two minutes to HEB and the shops and restaurants in Lakeway. Close to trails and the Lakeway Marina, less than 10 min to Bee Cave and the Hill Country Galleria, 30 min to downtown Austin and tech campuses. Located in the highly acclaimed Lake Travis ISD; this home is the perfect place to enjoy all that this highly desirable part of town has to offer!
- Type:
- Single Family
- Sq.Ft.:
- 2,464
- Status:
- Active
- Beds:
- 3
- Lot size:
- 0.18 Acres
- Year built:
- 2013
- Baths:
- 3.00
- MLS#:
- 7112938
- Subdivision:
- Vistas At Lakeway Condo
ADDITIONAL INFORMATION
Incredible lock-and-leave property in the heart of Lakeway!$100k in recent upgrades including new paint throughout, new fixtures throughout, custom built-ins, custom California Closets, kitchen remodel, automatic blinds, new carpet throughout, epoxied garage, new Decora Devices, and Tesla charger!
$2,500,000
5102 Doss Rd Austin, TX 78734
- Type:
- Single Family
- Sq.Ft.:
- 4,830
- Status:
- Active
- Beds:
- 9
- Lot size:
- 4.95 Acres
- Year built:
- 2002
- Baths:
- 8.00
- MLS#:
- 6172766
- Subdivision:
- La Hacienda Estates
ADDITIONAL INFORMATION
Hudson Bend Ranch: Your Thriving Business and Family Compound Nestled just outside Austin, is a hidden gem that seamlessly blends tranquility, natural beauty, and income potential. Spanning 5 acres, this stunning property is a certified Natural Wildlife Habitat. The moment you arrive at this thriving compound, you are greeted by a spacious main house, just under 3,600 square feet, serving as the heart of the property. Adjacent to the main house, the barn has been beautifully converted into an entertainment space featuring a dance floor adorned with twinkling lights, a commercial utility room, and two apartments for guests or staff. Throughout the property, you’ll discover nine dedicated spaces that offer a variety of uses, from intimate gatherings to larger celebrations, making it feel like a secret garden tucked away in Texas. The enchanting grounds, complete with a canopy of oaks and vibrant landscaping, provide a serene backdrop, enhancing the property’s charm and appeal. Hudson Bend Ranch offers complete privacy while still being just a stone's throw from Austin's vibrant offerings. Designed for minimal maintenance, the property allows you to focus on enjoying your surroundings. Additional features include a spacious dog park and a gurgling fountain with Koi fish that enhances the tranquil atmosphere. With established expertise in event planning, the ranch is perfectly positioned to host successful gatherings and leverage its reputation as a premier destination for weddings, retreats, and reunions. This combination of residential and commercial uses presents strong potential for long-term financial growth, providing the perfect balance between living and investing. Hudson Bend Ranch is more than just a property; it’s a thriving business and a family compound. With its natural beauty, versatile spaces, and established success, this property presents an exceptional investment opportunity waiting to be seized.
$649,000
214 Hazeltine Dr Lakeway, TX 78734
- Type:
- Single Family
- Sq.Ft.:
- 2,295
- Status:
- Active
- Beds:
- 3
- Lot size:
- 0.15 Acres
- Year built:
- 1992
- Baths:
- 3.00
- MLS#:
- 6023972
- Subdivision:
- Lakeway Sec Clusters 28 04
ADDITIONAL INFORMATION
This property is a charming light and bright lock and leave within walking distance from Yaupon Golf Course. Open floor plan with marble flooring, crown molding, fireplace, gourmet kitchen and breakfast area overlooking landscaped yard. Primary bedroom with ensuite bath has double walk-in closets and views of gorgeous oak trees. Lakeway has so much to offer including golf, tennis, boating, swimming, parks and trails and shopping and dining in the nearby Hill Country Galleria and surrounding venues. A very charming property.
$499,900
324 Sailmaster St Lakeway, TX 78734
- Type:
- Single Family
- Sq.Ft.:
- 1,510
- Status:
- Active
- Beds:
- 3
- Lot size:
- 0.27 Acres
- Year built:
- 1984
- Baths:
- 2.00
- MLS#:
- 5974035
- Subdivision:
- Lohmans Xing Estates Sec 1
ADDITIONAL INFORMATION
Welcome to you own private paradise in the heart of Lakeway! This beautiful home lives like a one story and backs to Hurst Creek. Open floor plan with 2nd story ceilings, looking out to large deck and private backyard! Wood burning insert in fireplace. Just steps away from the trailhead and minutes to the Lakeway City Park! No HOA! Welcome Home!
- Type:
- Condo
- Sq.Ft.:
- 2,038
- Status:
- Active
- Beds:
- 3
- Lot size:
- 0.2 Acres
- Year built:
- 2021
- Baths:
- 3.00
- MLS#:
- 1012026
- Subdivision:
- The Landing
ADDITIONAL INFORMATION
Welcome to unit 603 at 2050 Lohmans Spur Road, a modern townhouse nestled in The Landing at Lakeway – an enchanting enclave perfect for homebuyers seeking a blend of luxury and convenience near Austin, TX. Completed in 2021, this townhome offers an exceptional lifestyle in the prestigious 78734 ZIP code. Step into this 3-bedroom, 2.5-bathroom haven and be greeted by a multi-level floor plan featuring quartz countertops, elegant flooring, and high ceilings that create an inviting atmosphere. Enjoy the exclusive perk of the private yard, while the attached 2-car garage provides ample space for vehicles and storage. Life in this community is designed for leisure and ease, boasting amenities like a resort-style clubhouse, a sparkling pool to cool off on hot Texas days, a fully equipped fitness center, and a summer kitchen ideal for outdoor festivities. The Landing at Lakeway places residents amidst the beauty of rolling hills with the added bonus of being mere minutes from the shimmering waters of Lake Travis. Enjoy nearby golf courses, tennis courts, and resort amenities that cater to an active and social lifestyle or explore Bee Cave's Hill Country Galleria for a premium shopping and dining experience. Embrace the opportunity to own a slice of this picturesque Austin suburb where luxury meets comfort. Your new life awaits.
- Type:
- Condo
- Sq.Ft.:
- 1,556
- Status:
- Active
- Beds:
- 3
- Lot size:
- 0.14 Acres
- Year built:
- 1981
- Baths:
- 3.00
- MLS#:
- 558671
ADDITIONAL INFORMATION
Welcome to Luxury Lakeside Living, in this extraordinary gated community offering stunning 180-degree views of the lake and beautiful sunsets right from your balcony! This spacious condo features high ceilings in the open living area, complete with a cozy fireplace. The adjacent dining area flows into a modern kitchen equipped with stainless steel appliances, a stylish backsplash, and recessed lighting. The large bedrooms, each with walk-in closets, provide plenty of storage space. The community boasts fantastic amenities, including multiple pools, fitness center, tennis and basketball courts, a marina dock, walking trails, and well-maintained grounds. Come experience the perfect blend of comfort, convenience, and stunning Travis lakefront living—your peaceful retreat awaits!
- Type:
- Condo
- Sq.Ft.:
- 1,556
- Status:
- Active
- Beds:
- 3
- Lot size:
- 0.14 Acres
- Year built:
- 1981
- Baths:
- 3.00
- MLS#:
- 8614703
- Subdivision:
- Villas On Travis Condo Amd
ADDITIONAL INFORMATION
Welcome to Luxury Lakeside Living, in this extraordinary gated community offering stunning 180-degree views of the lake and beautiful sunsets right from your balcony! This spacious condo features high ceilings in the open living area, complete with a cozy fireplace. The adjacent dining area flows into a modern kitchen equipped with stainless steel appliances, a stylish backsplash, and recessed lighting. The large bedrooms, each with walk-in closets, provide plenty of storage space. The community boasts fantastic amenities, including multiple pools, fitness center, tennis and basketball courts, a marina dock, walking trails, and well-maintained grounds. Come experience the perfect blend of comfort, convenience, and stunning Travis lakefront living—your peaceful retreat awaits!
- Type:
- Townhouse
- Sq.Ft.:
- 2,181
- Status:
- Active
- Beds:
- 3
- Lot size:
- 0.66 Acres
- Year built:
- 2011
- Baths:
- 3.00
- MLS#:
- 8777420
- Subdivision:
- Enclave At Commanders Point Am
ADDITIONAL INFORMATION
Welcome to your dream retreat! This spacious townhome is situated just moments from the stunning shores of Lake Travis, features breathtaking views of the lighthouse and canyon, and offers an idyllic blend of privacy and convenience. Plus, being on the same power grid as the Mansfield Dam ensures power reliability, while low property taxes add to the appeal. With 3 spacious bedrooms and 2.5 baths, this home showcases beautiful sweeping hill country and lighthouse views that will leave you in awe. As you step inside, you'll be greeted by a main-level living area that is flooded with natural light. The open-flow design features high ceilings, exquisite wood floors, and modern recessed lighting, creating a warm and inviting atmosphere. The chef's dream kitchen is a highlight, boasting gas cooking, luxurious granite counters, and ample counter space, making it perfect for culinary enthusiasts and entertaining. On the main level, you'll also find a convenient half bath for guests and a coat closet. Venture upstairs to discover the expansive primary suite surrounded by the stunning sweeping hill country and lighthouse views, complete with its own private balcony — ideal for morning coffee or evening sunsets. The ensuite bath is a true retreat, featuring a Jacuzzi soaking tub and a walk-in shower. Two additional generously sized bedrooms and another full bath are also located upstairs, along with a second living room that offers plenty of space for relaxation or play. Recent upgrades include front deck (Sept 2024), roof (2022), and back balcony (2021). The views from this property are simply unmatched. Enjoy the community's amenities, including a sparkling pool and hot tub, perfect for unwinding after a day of exploring, and 14 miles of trails in the adjacent greenbelt. The HOA maintains all grounds, including landscaping. This townhome is not just a place to live; it's a lifestyle waiting to be embraced.
$1,675,000
604 Flamingo Cv Lakeway, TX 78734
- Type:
- Single Family
- Sq.Ft.:
- 4,369
- Status:
- Active
- Beds:
- 4
- Lot size:
- 0.39 Acres
- Year built:
- 2011
- Baths:
- 5.00
- MLS#:
- 9030452
- Subdivision:
- Lakeway Sec 31
ADDITIONAL INFORMATION
RARE FIND – This LUXURIOUS LAKEWAY HOME offers so many fantastic features it's impossible to articulate, including stunning panoramic VIEWS! Every finish and detail was perfectly planned and executed in this fully custom home, the perfect Executive residence that is ideal for either a growing family or empty nesters. This gorgeous house sits on a picturesque .4-acre cul-de-sac lot on a quiet and established street in Original Lakeway and is FULL of well-groomed Texas Live Oak trees. The interior features 4369sf of living space, the majority of which is on the primary level. SOLID plank wood floors pave the way throughout the main areas while soaring ceilings, walls of windows, and custom millwork give the home old world charm with all the modern conveniences. The kitchen offers a center island, double ovens, gas cooktop, and custom cabinetry that extends to the ceiling. The lower level includes an oversized primary suite with HIS and HERS separate bathrooms, massive walk-in closet, guest quarters with en-suite bathroom, chef’s kitchen, 2 living areas, 2 dining areas, a butler’s pantry and access to covered outdoor living space that will make your heart sing. The second level consists of two additional guest rooms with a large bathroom and a third living space complete with a kitchenette to make life simple during family movie nights. One of the many standout features of this home is the unbelievable amount of storage! Easily accessed from a staircase in the garage or a doorway on the second level, you will be DELIGHTED to see what feels like miles of storage – and with mild temperatures due to the foam insulation. Utilities are unbelievably LOW in this incredibly built home. Recent improvements include professionally finished epoxy garage flooring, landscape updates, and updates to the stunning outdoor living area. LOW cost of living, LOW taxes, and NO HOA fees. Enjoy nearby Lake Travis, trails, shopping, and WALK to the swim center and World of Tennis.
$750,000
412 Malabar St Austin, TX 78734
- Type:
- Single Family
- Sq.Ft.:
- 3,691
- Status:
- Active
- Beds:
- 4
- Lot size:
- 0.4 Acres
- Year built:
- 1990
- Baths:
- 4.00
- MLS#:
- 8335196
- Subdivision:
- Lakeway Sec 31
ADDITIONAL INFORMATION
This home is in an established neighborhood, surrounded by large, mature trees that offer privacy and natural beauty. This property features breathtaking views for miles, visible from multiple levels of balconies that are perfect for relaxing or entertaining. Inside, the home boasts four spacious bedrooms, each with its own private bathroom. One of the bedrooms is exceptionally large and offers incredible flexibility—ideal for use as a home office, media room, or guest suite. The kitchen provides serene views of lush greenspace, making meal preparation a delight. The home is thoughtfully equipped with a mobility stair lift, ensuring ease of access throughout. With its generous outdoor space and captivating views, this property is truly a retreat from the hustle and bustle, yet close to all the conveniences you need. Don’t miss the opportunity to make this unique and versatile home yours!
$655,000
211 El Rio Dr Lakeway, TX 78734
- Type:
- Single Family
- Sq.Ft.:
- 2,368
- Status:
- Active
- Beds:
- 3
- Lot size:
- 0.34 Acres
- Year built:
- 1981
- Baths:
- 2.00
- MLS#:
- 2925472
- Subdivision:
- Lakeway
ADDITIONAL INFORMATION
Lovely 3-bedroom, 2-bath home is perfectly positioned on a corner lot with scenic views of the Yaupon Golf Course. Offering a unique blend of character and functionality, this property features a Spanish tile roof, solid wood paneling, and a stone fireplace that adds warmth and charm. The open living area is complemented by built-in shelves, tile flooring, and a spacious balcony to enjoy the serene surroundings. The kitchen features a center island, breakfast area, and a built-in oven with microwave. Spacious master suite is a true retreat with a vaulted ceiling, exposed beams, and an additional sitting area/bonus room for versatility. With a 2-car garage plus a separate golf cart garage, this home offers plenty of storage and convenience. The bonus flex space is ready for your personal touch—ideal for a home office, gym, or media room. Outside, you'll enjoy the privacy of mature trees that frame the backyard oasis, complete with a sparkling swimming pool and spa—perfect for relaxing or entertaining. Don't miss out on this beautiful property with endless possibilities!
$1,390,000
124 Carefree Cir Unit B Lakeway, TX 78734
- Type:
- Single Family
- Sq.Ft.:
- 3,420
- Status:
- Active
- Beds:
- 4
- Lot size:
- 0.46 Acres
- Year built:
- 2014
- Baths:
- 6.00
- MLS#:
- 6132273
- Subdivision:
- Newman Place Amd
ADDITIONAL INFORMATION
Welcome to 124B Carefree Circle, listed in the heart of Lakeway! This stunning 4-bedroom, 5.5-bath home offers the perfect blend of luxury and comfort, with breathtaking views and high-end features. Built in 2014, the home presents an expansive open living area with soaring high ceilings and beautiful wood floors throughout. The gourmet kitchen flows seamlessly into a spacious and inviting living area, perfect for entertaining. Retreat to the gorgeous primary bedroom with a spa-like bath featuring a soaking tub and a large walk-in closet. Upstairs, an additional area above the garage includes a full bath, making it perfect for a media room or gym. Step outside to your personal oasis with a sparkling pool and spa, complete with a convenient poolside half bath, a covered patio with a grill area, and a spacious backyard featuring a putting green. Located just minutes away from the Yaupon Golf Course and the renowned World of Tennis, this home offers endless opportunities for recreation and relaxation. See more at https://124bcarefreecircle.com/ *The primary closet and upstairs now feature wood flooring instead of carpet.*
- Type:
- Single Family
- Sq.Ft.:
- 2,358
- Status:
- Active
- Beds:
- 4
- Lot size:
- 0.3 Acres
- Year built:
- 2007
- Baths:
- 3.00
- MLS#:
- 4555051
- Subdivision:
- Cardinal Hills Estates Unit 16
ADDITIONAL INFORMATION
Nestled in a prime location between Lake Austin and Lake Travis, this charming home offers comfort, flexibility, and convenience. The bright and open first-floor layout is ideal for both family living and entertaining. The spacious primary suite and two additional bedrooms are conveniently located on the first floor along with a full guest bath. Head outside onto the freshly stained deck to enjoy the stunning Austin sunsets or dine al fresco with family and friends. Upstairs, you'll find the 4th bedroom as well as a large flex space perfect for a game room, media room, or a cozy retreat, plus a bonus room that could serve as an office or be converted into a 5th bedroom. Recent improvements include a new roof (September 2024), fresh paint, updated fixtures, flooring and new carpet throughout. Enjoy the savings with a low tax rate and no HOA. In close proximity to shopping, dining, and outdoor recreation, this home offers a perfect balance of tranquility and accessibility in the sought-after Lake Travis ISD. A short walk to the middle school adds extra convenience for families. Welcome home!
$550,000
3128 Chisholm Trl Austin, TX 78734
- Type:
- Single Family
- Sq.Ft.:
- 2,151
- Status:
- Active
- Beds:
- 3
- Lot size:
- 0.15 Acres
- Year built:
- 2007
- Baths:
- 3.00
- MLS#:
- 6701665
- Subdivision:
- Apache Shores 01 Instl
ADDITIONAL INFORMATION
Located in one of the coolest neighborhoods west of Austin, and walking distance to the private and gated neighborhood lake park on Lake Austin. This house comes with a locked in REDUCED RATE as low as 5.875% (APR 6.218%) as of 11/14/2024 through List & Lock™. This is a seller paid (up to a 3%) rate-buydown that reduces the buyer’s interest rate and monthly payment. (DEPENDENT ON SALES PRICE*) This 3 bedroom, 2.5 bath home has an abundance of natural light and an open floor plan. On the main level, there are tile floors for easy clean-up, a remodeled powder room and an airy flow from the kitchen to the dining and main living space; anchored by a beautiful stone fireplace and window seating/ storage area. Out back, there’s a lovely screened in porch for enjoying mosquito-free outside time or letting your pets get some fresh air while staying safe indoors. The yard is fully fenced and open to your creativity! Upstairs, the flooring was replaced with luxury plank vinyl throughout. A roomy primary suite has tray ceilings and French doors that open up to a bonus room with views for miles! Perfect as an office, meditation space or workout room. The primary bath has a double vanity, walk-in shower with frameless glass door, a soaking tub, and a large walk-in closet. On the opposite end of the hall, there are two additional bedrooms with a shared bath and an adjacent laundry room. There’s extra storage in the garage and a whole-house water softening system. Launch your boat, kayak, paddle board or jump off the day docs at the private community lake park on Lake Austin 3/4 mile away. Amenities also feature: Geronimo Park, with a quaint bridge that crosses over the seasonally flowing creek, playground and picnic area. There’s Indian Creek hiking trail, swimming pool, community center, tennis, basketball courts and disc golf as well! Exemplary LTISD schools, minutes to Bee Cave, Four Points, Lakeway, Lake Travis and just 30 min to downtown and tech campuses.
$1,260,000
201 Barbuda Dr Austin, TX 78734
- Type:
- Single Family
- Sq.Ft.:
- 3,478
- Status:
- Active
- Beds:
- 4
- Lot size:
- 0.29 Acres
- Year built:
- 2015
- Baths:
- 3.00
- MLS#:
- 8550544
- Subdivision:
- Rough Hollow Sec 10
ADDITIONAL INFORMATION
Rare single story executive style home nestled within The Enclave at Rough Hollow, a gated community, on an ample .28ac lot on the high side of the neighborhood, this exquisitely updated 3,478-square foot residence offers a private setting minutes away from Lakeway, The Rough Hollow Grill, The Rough Hollow Yacht Club & Marina and easy access to RR 620 and Hwy 71. As you enter, you're welcomed by the high ceilings and custom lighting creating an open and airy ambiance. The hardwood floors, windows with custom box shutters and custom fireplace enhance the living space, while the large kitchen and center island provide ample space to prep for casual or formal gatherings. With four generously proportioned bedrooms, one bedroom currently used as an office and three impeccably designed bathrooms, this home provides plenty of space for family or friends. The oversized master bedroom host a seating area, a dual vanity master bath with walk-in shower and garden tub. The master walk-in closet is a treat for the clothing connoisseur with a custom three tiered clothes rack system and plenty of footwear storage. Vision created a private den featuring custom shelving, storage and seating to enjoy a quiet read, watch a college football matchup or get lost in a meaningful conversation. The covered back porch opens to a private backyard large enough to design your own pool and/or entertaining space. The HOA fee provides access to the acclaimed Rough Hollow Amenities Center to enjoy swimming, a lazy river, tennis and space for special events. Also included is access to the Rough Hollow Yacht Club and Marina. Slip space not included.

Listings courtesy of Unlock MLS as distributed by MLS GRID. Based on information submitted to the MLS GRID as of {{last updated}}. All data is obtained from various sources and may not have been verified by broker or MLS GRID. Supplied Open House Information is subject to change without notice. All information should be independently reviewed and verified for accuracy. Properties may or may not be listed by the office/agent presenting the information. Properties displayed may be listed or sold by various participants in the MLS. Listings courtesy of ACTRIS MLS as distributed by MLS GRID, based on information submitted to the MLS GRID as of {{last updated}}.. All data is obtained from various sources and may not have been verified by broker or MLS GRID. Supplied Open House Information is subject to change without notice. All information should be independently reviewed and verified for accuracy. Properties may or may not be listed by the office/agent presenting the information. The Digital Millennium Copyright Act of 1998, 17 U.S.C. § 512 (the “DMCA”) provides recourse for copyright owners who believe that material appearing on the Internet infringes their rights under U.S. copyright law. If you believe in good faith that any content or material made available in connection with our website or services infringes your copyright, you (or your agent) may send us a notice requesting that the content or material be removed, or access to it blocked. Notices must be sent in writing by email to [email protected]. The DMCA requires that your notice of alleged copyright infringement include the following information: (1) description of the copyrighted work that is the subject of claimed infringement; (2) description of the alleged infringing content and information sufficient to permit us to locate the content; (3) contact information for you, including your address, telephone number and email address; (4) a statement by you that you have a good faith belief that the content in the manner complained of is not authorized by the copyright owner, or its agent, or by the operation of any law; (5) a statement by you, signed under penalty of perjury, that the inf
 |
| This information is provided by the Central Texas Multiple Listing Service, Inc., and is deemed to be reliable but is not guaranteed. IDX information is provided exclusively for consumers’ personal, non-commercial use, that it may not be used for any purpose other than to identify prospective properties consumers may be interested in purchasing. Copyright 2025 Four Rivers Association of Realtors/Central Texas MLS. All rights reserved. |
Austin Real Estate
The median home value in Austin, TX is $794,000. This is higher than the county median home value of $524,300. The national median home value is $338,100. The average price of homes sold in Austin, TX is $794,000. Approximately 76.73% of Austin homes are owned, compared to 15.1% rented, while 8.18% are vacant. Austin real estate listings include condos, townhomes, and single family homes for sale. Commercial properties are also available. If you see a property you’re interested in, contact a Austin real estate agent to arrange a tour today!
Austin, Texas 78734 has a population of 18,471. Austin 78734 is less family-centric than the surrounding county with 28.19% of the households containing married families with children. The county average for households married with children is 36.42%.
The median household income in Austin, Texas 78734 is $142,566. The median household income for the surrounding county is $85,043 compared to the national median of $69,021. The median age of people living in Austin 78734 is 49.2 years.
Austin Weather
The average high temperature in July is 94.5 degrees, with an average low temperature in January of 39 degrees. The average rainfall is approximately 34.4 inches per year, with 0.3 inches of snow per year.
