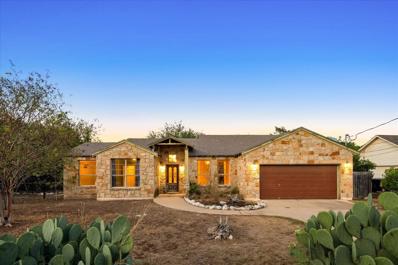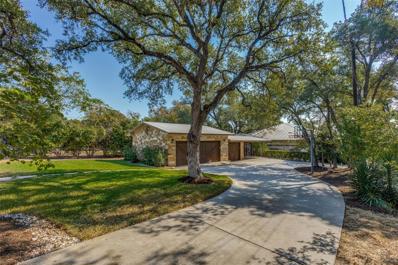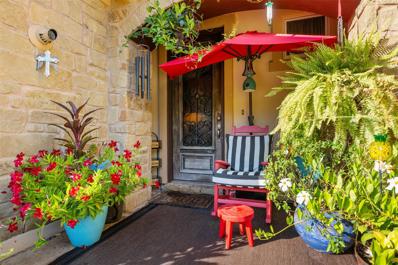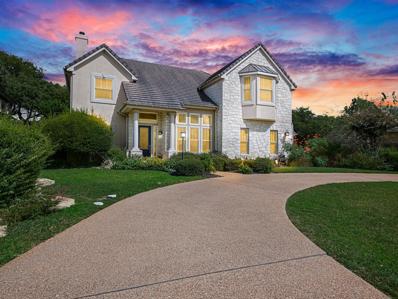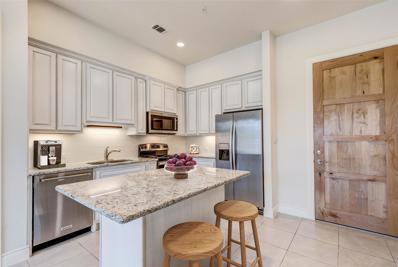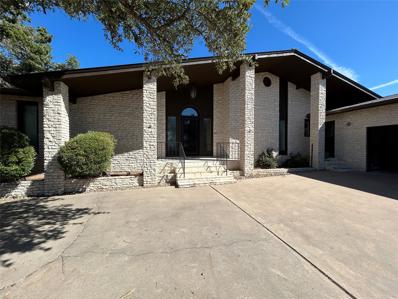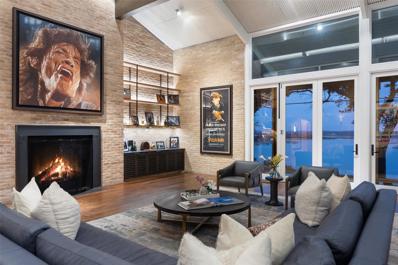Austin TX Homes for Sale
$499,990
14504 Debba Dr Austin, TX 78734
- Type:
- Single Family
- Sq.Ft.:
- 1,597
- Status:
- Active
- Beds:
- 3
- Lot size:
- 0.57 Acres
- Year built:
- 2002
- Baths:
- 2.00
- MLS#:
- 8256848
- Subdivision:
- Apache Shores Sec 07
ADDITIONAL INFORMATION
Nestled in the serene community of Apache Shores, this stunning property offers the perfect blend of comfort and outdoor adventure. With its spacious layout featuring 3 bedrooms and 2 full bathrooms, this home is ideal for anyone seeking a peaceful retreat. As you enter, you’ll be greeted by an inviting open-concept living area filled with natural light. The well-appointed kitchen features sleek countertops, ample storage, and modern appliances, making it a chef's delight. Enjoy meals in the cozy dining area or step outside to the large deck off the back, perfect for entertaining or relaxing while overlooking the expansive backyard. Each of the three generously sized bedrooms offers ample closet space and views of the lush surroundings, including a tranquil master suite with an en-suite bathroom for your privacy and convenience. The fenced backyard is a true oasis, backing to a wet weather creek, providing a serene backdrop for outdoor activities and gatherings. Located just minutes from Lake Travis, Apache Shores residents can enjoy access to a variety of outdoor activities, including boating, hiking, and swimming. The Apache Shores community also features parks, swimming pool, Lake Austin park and boat ramp, and a vibrant neighborhood atmosphere. This home is ready for your vision—whether it’s refreshing the paint, updating fixtures, or reimagining the outdoor space, the possibilities are endless. Don’t miss your chance to own this beautiful home in a sought-after location. Schedule your private tour today and experience the lifestyle that awaits you at 14504 Debba Drive!
$995,000
307 Hurst Creek Rd Austin, TX 78734
- Type:
- Single Family
- Sq.Ft.:
- 2,767
- Status:
- Active
- Beds:
- 4
- Lot size:
- 0.33 Acres
- Year built:
- 1985
- Baths:
- 4.00
- MLS#:
- 4213279
- Subdivision:
- Lakeway Sec 24-b
ADDITIONAL INFORMATION
Total transformation! This incredible home has had every surface touched, inside and out. The home features 4 bedrooms + office, including two primary suites, 3.5 bathrooms, and multiple living spaces. Upon entry, you're greeted by a large foyer with soaring ceilings. This level has an office, living room, laundry room, half bathroom, kitchen, and the first primary suite. Upstairs has the second primary suite, two guest bedrooms, a full guest bathroom, and a family room with wet bar. The light and bright modern aesthetic is carried throughout the home and includes high-end fixtures and lighting, stunning quartz counters, high-end built-in Thermador appliances, lovely wide plank wood-look flooring, and so much more. The home is located on a spacious lot and features double front patios, a back balcony, a huge fenced backyard, a two-car garage, a large driveway, and is situated in the heart of Lakeway. Schedule a showing to see this remarkable home today!
$2,600,000
220 Canyon Turn Trl Austin, TX 78734
- Type:
- Single Family
- Sq.Ft.:
- 5,309
- Status:
- Active
- Beds:
- 4
- Lot size:
- 0.35 Acres
- Year built:
- 2021
- Baths:
- 4.00
- MLS#:
- 7774208
- Subdivision:
- Rough Hollow Sec 07 Amd Of Lts
ADDITIONAL INFORMATION
Welcome to this exquisite residence crafted by Texas Artisan Builders, a modern gem nestled in the prestigious lakeside enclave of Waterside Estates in Rough Hollow. This contemporary masterpiece showcases unparalleled craftsmanship with opulent finishes at every turn. Boasting 4 bedrooms and 3.5 bathrooms, this home is adorned with imported Italian water fixtures, wide plank white oak floors bathed in the gentle glow of LED cove lighting, and striking floor-to-ceiling cabinetry. Indulge your culinary passions in the chef's dream kitchen featuring Grey Goose marble countertops and a state-of-the-art Sub Zero/Thermador kitchen package. The outdoor Hestan kitchen package is tailor-made for hosting memorable gatherings. Savor a glass of wine from the sophisticated wine display, conveniently located near the ambient indoor Masonite combustible fireplace. Experience the epitome of luxury in the primary suite, offering dual custom closets, one adorned with a 200 sq ft. mirror-clad and illuminated shelves. Have pets? Enjoy the built-in pet home and pet shower in the utility room.
$585,000
117 Oakbluff Cv Lakeway, TX 78734
- Type:
- Single Family
- Sq.Ft.:
- 2,304
- Status:
- Active
- Beds:
- 3
- Lot size:
- 0.1 Acres
- Year built:
- 2003
- Baths:
- 3.00
- MLS#:
- 2032019
- Subdivision:
- Lakeway Cedar Glen Sec 02
ADDITIONAL INFORMATION
Nestled in the heart of Lakeway, Texas, 117 Oak Bluff Cove offers an exceptional blend of tranquility, modern style, and community-rich living. This beautifully remodeled two-story gem sits on a serene cul-de-sac, right across the street from Lakeway’s premier racquet courts, shimmering pool, and a lively clubhouse, inviting you to immerse in a lifestyle brimming with leisure and connection. As you step inside, the home unfolds with an air of sophistication, featuring gleaming LVP floors, contemporary lighting, and fresh, chic finishes that radiate comfort and elegance. Soaring cathedral ceilings grace the great room, creating a spacious and inviting atmosphere ideal for entertaining or simply unwinding with loved ones. Boasting three bedrooms, three pristine bathrooms, an office perfect for today’s remote work needs, and two dining areas designed for seamless gatherings, this home delivers on functionality and flair. Retreat to your private outdoor living area, a peaceful oasis where morning coffee or evening stargazing becomes a cherished ritual. With low-maintenance living at the forefront, lawn care and irrigation are fully managed by the HOA, making this a perfect lock-and-leave residence for busy professionals, jet-setters, or retirees. Just minutes away, Lakeway’s vibrant amenities await: from lakeside adventures at the city park to boutique shopping, gourmet dining, and top-rated schools that make this location a family favorite. Here, your days will be filled with opportunities to explore, connect, and savor the essence of Lakeway living—where every detail is curated for a lifestyle as engaging as it is effortless. Welcome home to 117 Oak Bluff Cove, where luxury and leisure perfectly harmonize.
$1,000,000
5507 Lands End St Austin, TX 78734
- Type:
- Single Family
- Sq.Ft.:
- 1,936
- Status:
- Active
- Beds:
- 4
- Lot size:
- 0.45 Acres
- Year built:
- 1972
- Baths:
- 2.00
- MLS#:
- 3603888
- Subdivision:
- Travis Landing
ADDITIONAL INFORMATION
Lake Travis Charm at its best! Mornings on the back porch with a cup of coffee and the beautiful Lake Travis back drop...pretty hard to beat. Nestled under wonderful live oaks with frontage on Lake Travis this residence offers a nice quiet retreat from the busy city life. The kitchen and bathrooms have been nicely updated and flooring is recent. This property comes with a detached three car garage and a single carport that is covered to the residence. Between the awesome raised deck, Lake Travis and the hot tub that transfers with the residence, you will always be relaxed and enjoying the lake life. Ample room for boat or RV storage behind the garage. When lake levels return you will have a two-boat slip, two jet ski boat dock to store your water toys. The Travis Landing neighborhood also offers a lake front park with two boat ramps for additional access to the lake.
$449,000
46 Casa Verde Lakeway, TX 78734
- Type:
- Condo
- Sq.Ft.:
- 1,810
- Status:
- Active
- Beds:
- 3
- Lot size:
- 0.2 Acres
- Year built:
- 1977
- Baths:
- 2.00
- MLS#:
- 3596047
- Subdivision:
- Casa Verde Condo; Lakeway
ADDITIONAL INFORMATION
Luxurious one-level condo in the heart of Old Lakeway, TX. Featuring rainwater showers, a massive kitchen island, and beautifully designed bedrooms, you will never want to leave this three bed, two bath condominium. This end unit home has an additional office workspace and open floor plan perfect for hosting and kicking back to relax and enjoy the quiet luxury old Lakeway has to offer! This home has plenty of hidden storage space, all new appliances and spacious rooms with soaring vaulted ceilings. Parking includes designated carport spots. This modern condo is walkable to the Lakeway city park, playgrounds, hiking trails, and the beautiful Lake Travis with under 5 mins of driving to grocery stores, restaurants, medical facilities, shopping and more.
$280,000
14802 Debba Drive Austin, TX 78734
- Type:
- Single Family
- Sq.Ft.:
- 1,456
- Status:
- Active
- Beds:
- 3
- Lot size:
- 0.2 Acres
- Year built:
- 1976
- Baths:
- 2.00
- MLS#:
- 89052162
- Subdivision:
- Apache Shores Sec 05
ADDITIONAL INFORMATION
Apache Shores offers private access to the Colorado River and is within minutes from Lake Travis and the beautiful community of Lakeway. This 2 bedrooms and 2 baths unique property has 1 additional private separate bedroom/full bathroom adjoining for a total of 3 bedrooms. This is a one of a kind investment opportunity to build or remodel in a prime location.
$624,999
15101 Dexler Dr Austin, TX 78734
- Type:
- Single Family
- Sq.Ft.:
- 1,250
- Status:
- Active
- Beds:
- 1
- Lot size:
- 2.4 Acres
- Year built:
- 2021
- Baths:
- 2.00
- MLS#:
- 8481678
- Subdivision:
- Cardinal Hills Estates Unit 12
ADDITIONAL INFORMATION
Amazing canyon views with spring-fed creek on property! Over 2 acres of serene privacy, live secluded in the hills of Texas with the convenience of the city a few short miles away! Lake Travis ISD! Quaint but roomy cabin vibe-built end of 2020, this 1/1.5 open floor plan exudes natural light from the wall of windows for canyon views from all primary rooms. No carpet! Luxury vinyl throughout. Hard tile in main bath. Canned lights and large ceiling fans. A monumental stacked-stone fireplace in the family room creates the cabin feel with natural wood cabinetry in the open kitchen with island. Prep sink, quartz counters and stainless appliances included in this fully equipped loaded with storage kitchen. Guests are welcomed with half bath just off the great room. The primary bath behind barn door number one, has ample storage cabinets with walk-in accessible shower and stackable washer/dryer. The primary and only bedroom has a walk-in closet behind barn door number 2. You can access the front porch through double French doors or out to the pergola. Every view is the outdoors just calling your name! Sit a while on the covered porch, a place for conversation and views. Outside you will find several spots to enjoy family and friends, whether enjoying the canyon and the tranquil setting of privacy or the fabulous trails. Also, RV connection/parking, two storage buildings, fenced dog run, and green house with parking pad, and pergola covered outdoor living. Two water tanks-2500 and 500 gal. Second area to build just down from the house is perfect for casita or tiny home! The trails lead to a hideaway of calmness, the spring fed creek with crystal clear water running and even a small waterfall. You will not believe what you are seeing! Come visit. Photos don't justify this private tree-covered natural sanctuary.
$1,049,000
14912 Oklahoma St Austin, TX 78734
- Type:
- Single Family
- Sq.Ft.:
- 3,026
- Status:
- Active
- Beds:
- 1
- Lot size:
- 0.17 Acres
- Year built:
- 2024
- Baths:
- 2.00
- MLS#:
- 8497045
- Subdivision:
- Mountain View
ADDITIONAL INFORMATION
Welcome to Lakeway’s exclusive luxury car home—designed for enthusiasts who seek the ultimate blend of style, storage, and sophistication. This unique, fully customizable garage home offers spacious, climate-controlled storage with the capability to house boats, RVs, or a fleet of exotic and classic cars. With substantial power to support heavy-duty tools like air compressors and welders, plus 12 tons of A/C, it’s equipped for all your needs. The main level boasts expansive storage space, while the loft area above offers limitless possibilities. Transform the upper level into a luxurious living area, complete with a gourmet kitchen, wet bar, wine storage, and a stylish bathroom with a shower. Or, create your dream entertainment hub with room for a pool table, a cozy sectional, surround sound entertainment, and even a fireplace. Alternatively, this versatile loft can serve as a professional workspace or home office—ideal for both residential and commercial use. Perfectly tailored for car enthusiasts, this Lakeway car home provides a secure sanctuary for your prized vehicles, maintaining them in pristine condition year-round. Elevate your lifestyle and join a community of like-minded individuals who share your passion for performance and luxury.
$1,094,000
15006 Nightingale Ln Austin, TX 78734
- Type:
- Single Family
- Sq.Ft.:
- 3,326
- Status:
- Active
- Beds:
- 5
- Lot size:
- 0.41 Acres
- Year built:
- 2008
- Baths:
- 4.00
- MLS#:
- 1655111
- Subdivision:
- Cardinal Hills Unit 01
ADDITIONAL INFORMATION
Set in the peaceful, private community of Cardinal Hills, this luxurious home offers an exceptional hill country lifestyle on a spacious lot with endless charm. A long, beautiful driveway winds up to the residence, where several majestic live oak trees adorn the front yard, adding timeless character and shade to the property. The home greets you with a grand entrance featuring a stunning staircase and high ceilings that create an immediate sense of elegance and openness, setting the tone for what lies within. Inside, the expansive layout features 5 bedrooms, 4.5 bathrooms, and a study or office – ideal for family living or those who work from home. The open floor plan is highlighted by gorgeous hardwood flooring and an abundance of natural light pouring through large windows, creating a bright and inviting atmosphere. The spacious kitchen is perfect for culinary enthusiasts, seamlessly flowing into the main living area, making entertaining effortless. The private primary suite offers a serene retreat with a luxurious en-suite bathroom, while generously sized upstairs bedrooms provide comfort and privacy for family members or guests. Every detail, from the high ceilings to the quality finishes, speaks to the sophistication of this home. Step outside to a large back patio, designed for true Texas outdoor living. An outdoor kitchen and ample seating create an ideal setting for gatherings, with space to enjoy the scenic beauty of this nearly half-acre lot. For those desiring additional room, there is an option to purchase the adjacent lot, expanding your property to nearly 3/4 of an acre. With a low HOA, low taxes, and a prime location tucked away in Cardinal Hills, this home combines privacy, space, and convenience. Embrace the charm of hill country living in a property that feels like a retreat yet is close to all amenities. Don’t miss the chance to make this stunning home yours!
- Type:
- Condo
- Sq.Ft.:
- 2,423
- Status:
- Active
- Beds:
- 3
- Lot size:
- 0.25 Acres
- Year built:
- 2013
- Baths:
- 3.00
- MLS#:
- 5248071
- Subdivision:
- Pinnacle At North Lakeway Condo
ADDITIONAL INFORMATION
Welcome to 335 Lombardia, an elegant townhome in Lakeway with breathtaking hill country views! Approaching the patio area, it is beautifully designed to take a seat, relax and wave at all the neighbors. Upon entering this luxurious lock-and-leave home, you notice all the designer finishes, plantation shutters, beautiful hard wood floors, granite counters, stainless steel appliances, gas stove, a kitchen island, rich dark cabinetry and soaring 2-story ceiling in the living room boasting a cozy fireplace and custom electric shades on the top windows. Stroll into the 1st-floor primary bed and bathrooms with high ceilings, double vanity, garden tub, separate shower and walk-in closet. Mosey through to the upstairs and be amazed at the expansive game room area and spacious 2nd bedroom with an electric fireplace and a second balcony with sweeping views of the Texas Hill Country! Neighborhood features an expansive pool with a kid’s shallow end, clubhouse, and gym. Exemplary schools, 5 miles from Lake Travis Marina, lakefront park, playground, dog park, hike and bike trails, small craft airport, easy access to the Hill Country Galleria and 30 min. from DT Austin. Hurry to view this amazing home and call it your own
$5,995,000
101 Bella Cima Dr Austin, TX 78734
- Type:
- Single Family
- Sq.Ft.:
- 8,790
- Status:
- Active
- Beds:
- 6
- Lot size:
- 1 Acres
- Year built:
- 2004
- Baths:
- 8.00
- MLS#:
- 7910702
- Subdivision:
- Costa Bella Sec 02
ADDITIONAL INFORMATION
Situated within the exclusive gated waterfront community of Costa Bella, this stunning Mediterranean-style estate offers a luxurious retreat with all the amenities of resort living ~ Spanning nearly 9,000 square feet on a private, one-acre lot at the end of a peaceful cul-de-sac, this estate provides a perfect blend of classic elegance and modern comfort ~ The main residence exudes warmth and sophistication with its thoughtful design and spacious floor plan, featuring expansive living areas that seamlessly flow into one another ~ With exquisite architectural details throughout, this home offers multiple living and entertaining spaces, ideal for hosting gatherings or enjoying intimate family moments ~ The chef’s kitchen is a masterpiece with high-end appliances, custom cabinetry, and a spacious island, perfect for entertaining ~ The property also includes a detached casita, perfect for guests, and a separate garage apartment offering privacy and flexibility for multigenerational living or extended stays ~ Step outside to your expansive backyard paradise offering a sparkling pool with tanning ledge plus water feature, playscape, pergola with fireplace and outdoor kitchen/bar area ~ The ultimate outdoor living space plus ample room to run and play, with potential for additional landscaping or recreational additions ~ Beyond the backyard, the estate comes with its own private boat slip at the Costa Bella marina, making access to the serene waters effortless for boating enthusiasts ~ A true sanctuary, this residence harmonizes the finest elements of Mediterranean style with modern luxury, creating an inviting atmosphere of comfort and ease ~ Whether lounging on the patio or exploring the waterfront, this property embodies the essence of coastal living while maintaining an intimate sense of home ~ Located minutes from Austin’s best shopping and dining but with the serene ambiance of a lakeside villa with the ideal blend of sophistication, privacy, and access to adventure
$3,250,000
16118 Clara Van St Austin, TX 78734
- Type:
- Single Family
- Sq.Ft.:
- 5,680
- Status:
- Active
- Beds:
- 6
- Lot size:
- 0.94 Acres
- Year built:
- 2024
- Baths:
- 6.00
- MLS#:
- 6323088
- Subdivision:
- San Casciano
ADDITIONAL INFORMATION
A level of luxury that’s anything but ordinary—this 6-bedroom, 5.5-bath estate is a rare masterpiece, designed to exceed expectations at every turn. Located on a sprawling lot backed by a greenbelt and a natural spring, and walkable to Hurst Harbor, this home offers a blend of ultimate privacy and unrivaled sophistication. Step inside, and the details begin to speak for themselves. Full pocket sliding doors in the primary suite and main common areas create a seamless flow to the resort-style pool and deck, transforming the outdoors into part of your daily living experience. You’ll find a 48” Wolf Double Range with 8 burners, a custom-crafted hood vent, a Sub-Zero fridge disguised behind custom panels, and a Wolf built-in coffee maker in the gourmet kitchen. From the waterfall island wrapped in Calacatta Gold Silestone to the tumbled brass hardware and satin gold plumbing fixtures, every inch of this space is an artful composition of elegance and function. For those who appreciate a fine vintage, the temperature-controlled wine grotto holds 98 bottles, with 2 stainless steel coolers to keep your collection at its best. The mother-in-law suite, with its own entrance and fully equipped kitchen, offers flexibility for guests or an independent living space. Upstairs, find the ultimate entertainment hub with a theater room and game space that promises endless nights of fun. And when the mood calls for relaxation, the home-wide Sonos sound system lets you set the tone with the tap of a button. The exterior is just as impressive, featuring cedar accents, a black metal roof, and white limestone details. Enjoy year-round outdoor living with a built-in BBQ, smoker, and outdoor sink. With Anderson windows and Nest-controlled climate systems, this home delivers the perfect blend of cutting-edge technology and timeless elegance. With too many incredible features and high-end finishes to name, this home was thoughtfully designed to create an unforgettable living experience.
$4,000,000
108 Piazza Vetta Dr Austin, TX 78734
- Type:
- Single Family
- Sq.Ft.:
- 6,098
- Status:
- Active
- Beds:
- 6
- Lot size:
- 1.01 Acres
- Year built:
- 2024
- Baths:
- 8.00
- MLS#:
- 6394230
- Subdivision:
- Round Mountain Estates 02
ADDITIONAL INFORMATION
This palatial chateau is located behind the gates of Bella Montagna, a landmark Austin community highlighted by lush manicured homes and the privacy of estate-sized lots. This estate is vast and luxurious with impressive contemporary architecture with vaulted ceilings, imported Italian marble, custom chandeliers, and high-end finishes including a chef's prep kitchen complete with Miele appliances and glass railings for unobstructed, breathtaking views from the floor-to-ceiling windows. This majestic home is situated in the hill country overlooking the beautiful terrain. This home presents grandeur and awe-inspiring elegance, designed for the breathtaking views. The backyard leads to the sprawling living areas framed by glass railings from the various decks, an endless vision extending to and beyond the infinity pool. This home is ideal for entertaining with a home gym, bar, media room, built-in custom closets in every bedroom, steam shower, vessel sinks, and heated seat commodes with touchscreen displays. The casita with a separate entrance by the infinity pool for overnight guests offers a full bathroom, kitchen, and separate bedroom with a private balcony with a view. The three-car garages with epoxy floors, turf backyard ideal for putting green, and custom retractable blinds with remotes and AV system throughout the home for security and peace of mind. Lake Travis view from the primary bathroom and various windows throughout the home.
- Type:
- Condo
- Sq.Ft.:
- 1,509
- Status:
- Active
- Beds:
- 3
- Lot size:
- 0.13 Acres
- Year built:
- 1981
- Baths:
- 2.00
- MLS#:
- 7168011
- Subdivision:
- Villas On Travis Condo Amd
ADDITIONAL INFORMATION
Come see this cozy condo on Lake Travis. This 1509 sqft 2 story home features 3 bedrooms, 2.5 baths, 2 balconies, tons of storage and gorgeous views of the lake. The tastefully remodeled kitchen features a full size fridge, a wine fridge, a breakfast bar and lots of cabinet storage and counter space. Every window from the rear of this condo has an incredible view, LOTS of natural light, as well as access to upper and lower level balconies. Reserved covered parking and gated entry are added features, and unlimited access to 2 community pools, and access to lake Travis. The Villas on Travis does have a private dock on the water that can be used by residents! Close proximity to all that Lakeway has to offer in the way of restaurants, shopping and groceries. HEB is only 3.9 miles away, and Hill Country Galleria is only 7 miles away. This could be your perfect waterfront, resort style home!!
$784,900
120 Acapulco Dr Lakeway, TX 78734
- Type:
- Single Family
- Sq.Ft.:
- 3,329
- Status:
- Active
- Beds:
- 4
- Lot size:
- 0.19 Acres
- Year built:
- 1983
- Baths:
- 4.00
- MLS#:
- 6929277
- Subdivision:
- Lakeway Sec 24-c
ADDITIONAL INFORMATION
Beautifully remodelled home on the green belt in the heart of Lakeway. This home offers 4 bedrooms (2 primary suites), plus additional office, 3.5 baths, brand new chefs kitchen in-ground pool all within walking distance to Lakeway city park. Home could be sold fully furnished for an easy move-in if desired(not included in sales price). Home is listed well below the comparable price per square foot in the area for a quick sale. Make an appointment today to come see this unique property in an amazing location.
$1,250,000
4213 Lakeway Blvd Austin, TX 78734
- Type:
- Single Family
- Sq.Ft.:
- 3,832
- Status:
- Active
- Beds:
- 3
- Lot size:
- 0.51 Acres
- Year built:
- 1995
- Baths:
- 4.00
- MLS#:
- 8985246
- Subdivision:
- Estates Lakeway Hills Sec 01
ADDITIONAL INFORMATION
Welcome to refined luxury living in the gated enclave of Estates of Lakeway Hills. Built in 1995, this exceptional single-level residence spans an impressive 3,832 square feet. The central kitchen and great room have recently undergone meticulous renovations, seamlessly blending timeless elegance with contemporary comforts. Situated on over one-half acre of lushly landscaped grounds, the stately home boasts a thoughtfully designed floor plan, showcasing 3 bedrooms, 3.5 baths, two inviting living spaces, and two dedicated office/study spaces. The massive great room features a casual dining area and cozy gas fireplace with custom built-in cabinetry, perfect for unwinding or entertaining guests. The heart of this home is the stunning double island kitchen finished with custom cabinetry and granite countertops, a culinary masterpiece sure to delight any chef. The isolated primary suite boasts an attached study with direct access to the backyard. The primary bathroom offers the flexibility of an attached fitness space or dressing area. The largest of the two secondary bedrooms is ensuite – ideal for multi-generational needs or guests. Step outside to discover your private oasis, complete with a covered back porch and glistening resort-style pool. Relax or entertain on the pool deck accompanied by the soothing sound of water gently cascading over the custom stone water feature. Enjoy the serenity of the private backyard, enhanced by the vibrant colors of the surrounding landscape. Mechanical improvements made since 2019 include the addition of a propane tank (cooking, fireplace, pool heater), 2 energy-efficient HVAC systems, and 2 energy-efficient water heaters with recirculating pump. The Estates of Lakeway Hills is comprised of just 54 luxury custom homes and is convenient to all the amenities that Lakeway has to offer. Schedule your private tour of this exceptional residence today.
$989,500
1504 Lakeway Blvd Lakeway, TX 78734
- Type:
- Single Family
- Sq.Ft.:
- 3,387
- Status:
- Active
- Beds:
- 4
- Lot size:
- 0.33 Acres
- Year built:
- 1998
- Baths:
- 3.00
- MLS#:
- 8387960
- Subdivision:
- Lakeway Sec Clusters 28 01
ADDITIONAL INFORMATION
This beautiful home is located in Lakeway with all the amenities Lakeway has to offer - parks, trails, community center, golf courses, tennis, pickle ball, clubs, great schools and Lake Travis! Recently updated in 2020 & 2024 this home is gorgeous. Hardwood floors downstairs with tile in the remodeled kitchen. The top of the line Thermador stainless appliances are not only functional but are stunning. Double convection ovens, stainless looking induction cook top, refrigerator drawers, ice maker, microwave and the largest refrigerator/ freezer/ wine refrigerator combination I have ever seen are sure to make any gourmet smile. The center island is huge and adds to the functionality of the kitchen. Lots of kitchen storage and a bar/ butlers pantry to the dining room is great for entertaining family and friends. There is a lovely guest room or office with French doors leading to the fantastic private back yard and pool areas. The private bath completes the en-suite. The large family room has double French doors leading to the outdoor living spaces and is open to the kitchen. The stone fireplace will keep you warm on those chilly days and evenings. There is an additional living space off the foyer for an intimate sitting area or office which has the beautiful hardwood floors. The formal dining has high ceilings and lots of natural light with hardwood floors. The upstairs has the Primary which is very large and has window seating and views. The Primary bath is inviting and recently updated with a walk in shower, free standing soaking tub, double vanities and a large walk in closet. The secondary bedrooms and family room all have views of the pool area or hill country. This is a great floor plan for numerous home buyers with the outdoor entertaining spaces, pool and putting green. Lots of off street parking. And good size lot 100 x 145. You can even hop on the trail in front of the house.
- Type:
- Condo
- Sq.Ft.:
- 1,174
- Status:
- Active
- Beds:
- 2
- Lot size:
- 0.07 Acres
- Year built:
- 2017
- Baths:
- 2.00
- MLS#:
- 8833928
- Subdivision:
- Lofts At Tuscan Village The
ADDITIONAL INFORMATION
Experience the ease of living in this pristine condo located in the highly sought-after 55+ Premier Community of Tuscan Village. This first-floor unit features 2 bedrooms, 2 bathrooms, and a versatile bonus room, perfect for an office or additional living space. With its rare floor plan and exquisite finishes, this condo is both stylish and functional. Relax on your spacious patio, complete with ample grassy areas for your pets to enjoy. Large floor-to-ceiling windows flood the space with natural light, enhancing the inviting atmosphere. You'll benefit from an assigned parking space in the secure underground garage, along with a storage locker that conveys with the condo. Community amenities are exceptional, including indoor and outdoor pools, a community center with meeting rooms, pickleball and bocce ball courts, a putting green, scenic trails, and a well-equipped fitness center. Plus, you'll be just a short walk from the Lake Travis Community Library and conveniently close to shopping, dining, parks, and all that Lakeway has to offer. Come enjoy the lifestyle you deserve!
- Type:
- Single Family
- Sq.Ft.:
- 2,715
- Status:
- Active
- Beds:
- 3
- Lot size:
- 0.34 Acres
- Year built:
- 1981
- Baths:
- 3.00
- MLS#:
- 4155450
- Subdivision:
- Lakeway Sec 26
ADDITIONAL INFORMATION
Rare find and a wonderful opportunity to own this gem on the 14th. fairway of the Yaupon golf course in Lakeway. Open, bright and airy family home with a MIL plan, Gourmet Kitchen with natural Birch cabinetry boasting a center island. An entire wall glass display and cabinetry in formal dinning area. Stone fireplace and sky lights. This home is situated in a very well established neighborhood with no HOA fees. Walking distance to elementary school, and conveniently located near shopping and grocery stores. The original screened back porch was converted and incorporated in the main living area, however does not reflect in the actual square footage of the home.
$325,000
17 Stoney Creek Cv Lakeway, TX 78734
- Type:
- Condo
- Sq.Ft.:
- 1,954
- Status:
- Active
- Beds:
- 3
- Lot size:
- 0.19 Acres
- Year built:
- 1975
- Baths:
- 3.00
- MLS#:
- 4310817
- Subdivision:
- Stoney Creek Villas Condo Amd
ADDITIONAL INFORMATION
Best price and best location! This villa in a condo land HOA offers all the benefits of a single-family home without the hassle of maintenance. It is truly a "lock and leave" property ideally located in the back of the community on a peaceful cul-de-sac. Enjoy the spacious and modern living area with low maintenance epoxy floors, vaulted ceilings, and a cozy fireplace. The kitchen is a blank canvas waiting for your updating and remodeling dreams. The dining area has French doors leading out to a private patio. Upstairs, you will find three bedrooms with ample closet space and access to an expansive deck with lots of shade. The Master Suite has plenty of space to be remodeled to your liking. You can update this home while keeping the popular mid-century modern style. You will love the convenience of the community pool right next door and the HOA fees that cover landscaping, all exterior maintenance, and the expensive homeowner insurance for each villa. This home is a rare gem in a prime location, close to shopping, dining, and entertainment. Don’t miss this opportunity to own your own slice of paradise in The Stony Creek Villas. Esteemed Lake Travis ISD.
$7,900,000
3500 Ranch Road 620 Rd N Austin, TX 78734
- Type:
- Single Family
- Sq.Ft.:
- 5,198
- Status:
- Active
- Beds:
- 4
- Lot size:
- 3.94 Acres
- Year built:
- 1962
- Baths:
- 5.00
- MLS#:
- 3816115
- Subdivision:
- Eck L T
ADDITIONAL INFORMATION
Nestled high above Lake Travis, the iconic residence known as "The Bond House" is a testament to the exquisite architectural innovation of O'Neil Ford. Built in 1962 and reimagined by Dick Clark and David Dalgleish in 1999, this home represents a seamless blend of historical charm and modern luxury. Situated on just under 4 acres, this private sanctuary offers stunning panoramic views of the lake, accessible by a dedicated tram leading to a private boat dock. Ford, celebrated for integrating modernism with Southwest pioneer styles, designed the home with a focus on straightforward craftsmanship, utilizing materials that endure the Texas heat while harmonizing with the natural surroundings. The property includes a solarium pool, four bedrooms with ensuite bathrooms, a great room with pitched ceilings, and a tranquil courtyard with a waterfall. Additionally, a walking trail surrounds the home, enhancing the sense of seclusion and connection with nature. Ford's design emphasizes practicality and respect for local traditions, seen in features like the hand-laid brick that complements the natural landscape. Appointed to the National Council on the Arts and honored as a National Historic Landmark, Ford's work on this home captures his ethos of authenticity and function. Dubbed, "The Bond House," with a reminiscent, sophisticated ambiance and international allure of the 1960s Sean Connery James Bond films, admiring its style and era-specific design. Private and gated, The Bond House is the ultimate Bond-style retreat, and a piece of architectural and cultural history steeped in the legacies of Texas luminaries, ideal for those who value heritage, design, privacy, and architectural integrity.
- Type:
- Condo
- Sq.Ft.:
- 1,937
- Status:
- Active
- Beds:
- 2
- Lot size:
- 0.18 Acres
- Year built:
- 2013
- Baths:
- 2.00
- MLS#:
- 3603781
- Subdivision:
- Vistas At Lakeway Condo
ADDITIONAL INFORMATION
Forever home in the heart of Lakeway. Single story condo with updates and improvements. Dark flooring replaced with light hard tile, kitchen cabinets refinished from dark wood stain to white cabinets. Open floorplan with back patio looking over green space. Extra large primary with room for seating, walk in shower, large primary closet, second bedroom, secondary bath and an office. HOA provides lawn care and water. Complex has in ground pool and workout gym.
- Type:
- Single Family
- Sq.Ft.:
- 2,434
- Status:
- Active
- Beds:
- 4
- Lot size:
- 0.28 Acres
- Year built:
- 2014
- Baths:
- 4.00
- MLS#:
- 7656578
- Subdivision:
- Cardinal Hills Unit 03
ADDITIONAL INFORMATION
**Welcome to 400 Hummingbird Ln A, a beautiful residence in the heart of Austin’s sought-after 78734 zip code with easy access to 620 as well as Lakeway and Four Points. This unique property is enhanced by the HOA which was created with no fees or insurance costs in contrast to competing properties in 78734 area. This home offers significant monthly savings, making your monthly expenses lower and enhancing the overall value of this property. This sophisticated home blends lavish interiors with thoughtfully designed spaces, offering an open floor plan with high ceilings that create an inviting and airy ambiance. Enjoy multiple living areas perfect for relaxation or entertaining, while the main-level primary suite provides ultimate comfort with a spacious walk-in closet and private bath accompanying a soaking tub and separate shower. The kitchen is open to living and a gourmet haven, fully equipped with a gas cooktop and plenty of counterspace for prepping and entertaining. The second floor oversized flex/game room may be tailored to your lifestyle, transform your leisure space that adds both function and fun. Step outside to the covered patio and balcony, ideal for enjoying Austin’s vibrant weather. Exterior steps lead you to more outdoor living spaces, perfect for hosting guests. This home seamlessly marries style and practicality. Exceptional Lake Travis schools along with timeless restaurants surround this outstanding Austin location.
- Type:
- Condo
- Sq.Ft.:
- 1,763
- Status:
- Active
- Beds:
- 2
- Lot size:
- 0.07 Acres
- Year built:
- 2008
- Baths:
- 2.00
- MLS#:
- 4351980
- Subdivision:
- Marina Village At Lakeway Condo
ADDITIONAL INFORMATION
Welcome to 125 Marina Village Cove #125, a stunning fully furnished waterfront condo offering breathtaking panoramic views of Lake Travis and the Hill Country. This 3rd-floor unit is a rare find, complete with the option to purchase a boat slip at Lakeway Marina—perfect for those who want to embrace lakeside living. Additionally, the condo has short-term rental potential, having been previously permitted, making it an attractive investment opportunity. The open-concept kitchen and living area are designed to showcase unobstructed lake views, creating an inviting space for relaxation or entertaining. This 2-bedroom condo features recently updated bathrooms with modern finishes, while a unique bonus space, accessed by a spiral staircase, offers flexibility as a home office, storage, or creative retreat. For added convenience, the unit includes private storage in the parking garage and two covered garage parking spaces. Residents enjoy access to the resort-style amenities at Lakeway Resort, including pools, a swim-up bar, hot tub, fitness center, kid zone, and an on-site restaurant—all covered by the HOA dues. With unbeatable views, prime amenities, and the option to move in fully furnished, 125 Marina Village Cove #125 is your turnkey gateway to lakefront living at its finest.

Listings courtesy of Unlock MLS as distributed by MLS GRID. Based on information submitted to the MLS GRID as of {{last updated}}. All data is obtained from various sources and may not have been verified by broker or MLS GRID. Supplied Open House Information is subject to change without notice. All information should be independently reviewed and verified for accuracy. Properties may or may not be listed by the office/agent presenting the information. Properties displayed may be listed or sold by various participants in the MLS. Listings courtesy of ACTRIS MLS as distributed by MLS GRID, based on information submitted to the MLS GRID as of {{last updated}}.. All data is obtained from various sources and may not have been verified by broker or MLS GRID. Supplied Open House Information is subject to change without notice. All information should be independently reviewed and verified for accuracy. Properties may or may not be listed by the office/agent presenting the information. The Digital Millennium Copyright Act of 1998, 17 U.S.C. § 512 (the “DMCA”) provides recourse for copyright owners who believe that material appearing on the Internet infringes their rights under U.S. copyright law. If you believe in good faith that any content or material made available in connection with our website or services infringes your copyright, you (or your agent) may send us a notice requesting that the content or material be removed, or access to it blocked. Notices must be sent in writing by email to [email protected]. The DMCA requires that your notice of alleged copyright infringement include the following information: (1) description of the copyrighted work that is the subject of claimed infringement; (2) description of the alleged infringing content and information sufficient to permit us to locate the content; (3) contact information for you, including your address, telephone number and email address; (4) a statement by you that you have a good faith belief that the content in the manner complained of is not authorized by the copyright owner, or its agent, or by the operation of any law; (5) a statement by you, signed under penalty of perjury, that the inf
| Copyright © 2025, Houston Realtors Information Service, Inc. All information provided is deemed reliable but is not guaranteed and should be independently verified. IDX information is provided exclusively for consumers' personal, non-commercial use, that it may not be used for any purpose other than to identify prospective properties consumers may be interested in purchasing. |
Austin Real Estate
The median home value in Austin, TX is $794,000. This is higher than the county median home value of $524,300. The national median home value is $338,100. The average price of homes sold in Austin, TX is $794,000. Approximately 76.73% of Austin homes are owned, compared to 15.1% rented, while 8.18% are vacant. Austin real estate listings include condos, townhomes, and single family homes for sale. Commercial properties are also available. If you see a property you’re interested in, contact a Austin real estate agent to arrange a tour today!
Austin, Texas 78734 has a population of 18,471. Austin 78734 is less family-centric than the surrounding county with 28.19% of the households containing married families with children. The county average for households married with children is 36.42%.
The median household income in Austin, Texas 78734 is $142,566. The median household income for the surrounding county is $85,043 compared to the national median of $69,021. The median age of people living in Austin 78734 is 49.2 years.
Austin Weather
The average high temperature in July is 94.5 degrees, with an average low temperature in January of 39 degrees. The average rainfall is approximately 34.4 inches per year, with 0.3 inches of snow per year.
