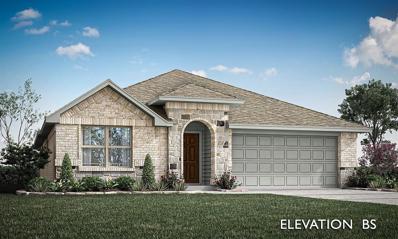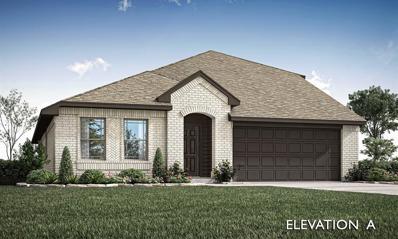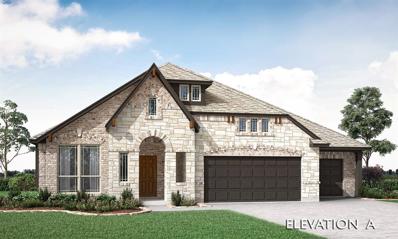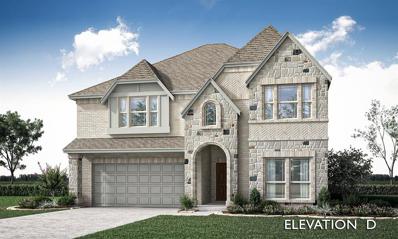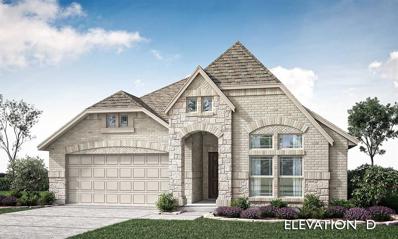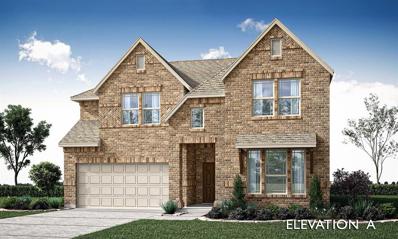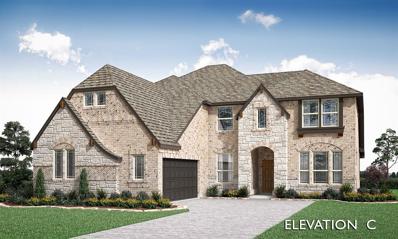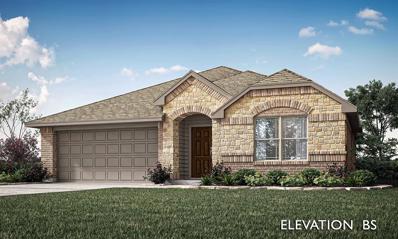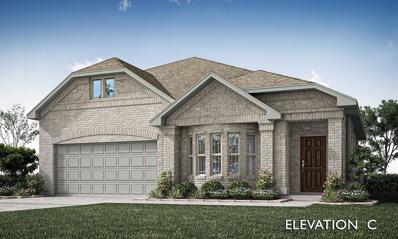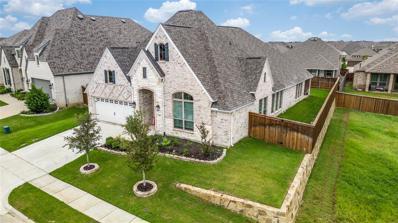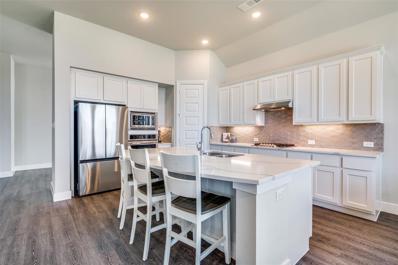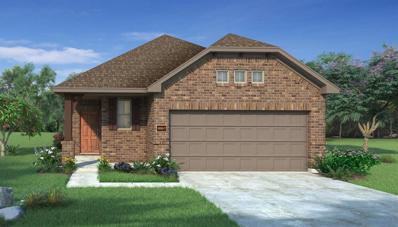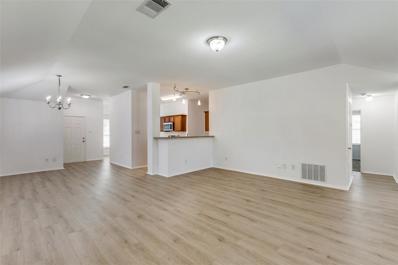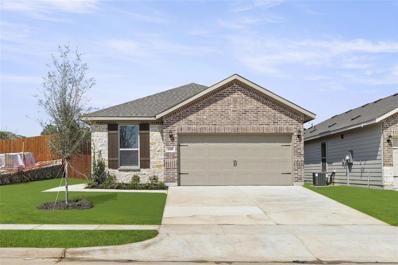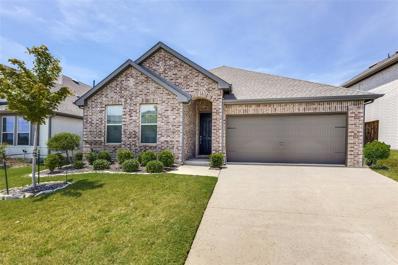Aubrey TX Homes for Sale
$467,247
1541 Laurel Avenue Aubrey, TX 76227
- Type:
- Single Family
- Sq.Ft.:
- 2,137
- Status:
- Active
- Beds:
- 4
- Lot size:
- 0.14 Acres
- Year built:
- 2024
- Baths:
- 2.00
- MLS#:
- 20722512
- Subdivision:
- Arrowbrooke Elements
ADDITIONAL INFORMATION
NEVER LIVED IN NEW HOME! READY Dec2024! Bloomfield Homes' Redbud is a contemporary single-story gem, perfectly situated on interior homesite. This modern home features 4 comfortable bedrooms and 2 baths, with a bright and inviting Family Room that opens to the Kitchen. The dream island Kitchen boasts built-in stainless steel appliances, Quartz countertops, natural stone backsplash and a wall of contemporary cabinetry for ample storage. Beautiful wood-look tile floors adorn all common areas. The spacious Primary Suite, privately located at the back, hosts an ensuite bath with dual sinks, Quartz countertops, two walk-in closets, and a separate shower. Designed with convenience in mind, the home includes a centrally located laundry room, a full 2-car garage, gas appliances including a tankless water heater, built-in bench at dining area, 8'ft front door, Gutters, Blinds, & Gas Stub for Grill added at Covered Rear Patio for outdoor enjoyment. Call or visit ArrowBrooke today to learn more!
$560,000
1552 Laurel Avenue Aubrey, TX 76227
- Type:
- Single Family
- Sq.Ft.:
- 2,681
- Status:
- Active
- Beds:
- 5
- Lot size:
- 0.29 Acres
- Year built:
- 2024
- Baths:
- 3.00
- MLS#:
- 20722473
- Subdivision:
- Arrowbrooke Elements
ADDITIONAL INFORMATION
NEVER LIVED IN NEW HOME! READY Feb 2025! The Redbud II by Bloomfield Homes is a captivating two-story residence offering over 2600 square feet of open-concept living space with 5 bedrooms and 3 baths. This home impresses with a 2-car garage, an upgraded Warwick front door, and a charming brick façade. Inside, enjoy Wood-look tile flooring throughout common areas. You'll adore the Modern Kitchen, boasting a wall of contemporary cabinetry for ample storage, sparkling Quartz counters, Stainless Steel appliances, and tankless water heater for added convenience. 3 bedrooms are conveniently located downstairs, while Bedroom 5 and Bath 3 are upstairs off the large Game Room perfect for entertaining. The Primary Bath features dual sinks, a tub, a separate shower, and views of the backyard. Thoughtful features include a built-in bench in the dining area, and an added Covered Rear Patio for outdoor enjoyment. Gutters, Blinds, and Gas Stub for your Grill ensure hassle-free living. Call or visit ArrowBrooke today!
- Type:
- Single Family
- Sq.Ft.:
- 3,127
- Status:
- Active
- Beds:
- 4
- Lot size:
- 0.26 Acres
- Year built:
- 2024
- Baths:
- 3.00
- MLS#:
- 20722437
- Subdivision:
- Arrowbrooke
ADDITIONAL INFORMATION
NEW! NEVER LIVED IN. Est completion Feb 2025! Bloomfield's Primrose FE presents an exceptional single-story, offering 4 bedrooms and 3 baths. This residence boasts a spacious living area bathed in sunlight, with a rotunda entry welcoming you inside. Enjoy the striking Warwick 8' front door and delight in the allure of Laminate Wood Flooring throughout the common areas. The Deluxe Kitchen showcases top-of-the-line built-in stainless steel appliances, quartz countertops, custom backsplash, and exquisite cabinetry. The Family Room seamlessly flows to the Kitchen and Dining Area, creating an optimal space for a favorite meal. Step outside to the Extended Covered Patio with a gas stub for your grill, perfect for outdoor entertaining, while inside unwind in the Media Room. The Primary Suite offers a luxurious retreat and a spacious walk-in closet. Additional features like Quartz in all baths, a tankless water heater, blinds, gutters, and electrical upgrades, blend practicality with exquisite design. Visit today!
- Type:
- Single Family
- Sq.Ft.:
- 3,780
- Status:
- Active
- Beds:
- 4
- Lot size:
- 0.17 Acres
- Year built:
- 2024
- Baths:
- 4.00
- MLS#:
- 20721518
- Subdivision:
- Arrowbrooke
ADDITIONAL INFORMATION
NEW! NEVER LIVED IN. Est completion Feb 2025! Bloomfield's Bellflower floor plan unveils a spacious two-story haven, exquisitely designed with 4 bedrooms, 3.5 baths, and a wealth of luxurious features. As you step through the stately custom 8' Front Door, you're greeted by an open-concept layout where the Kitchen effortlessly flows into the Family Room, graced by soaring two-story ceilings and Laminate flooring. Study off entrance boats classic French doors. Deluxe Gourmet Kitchen is a chef's dream, showcasing custom cabinets, Granite countertops, an island, spacious walk-in pantry, gas cooking on SS appliances. Covered Patio with Gas Stub, Downstairs Media Room and Game Room upstairs provide endless entertainment options. Primary suite with Garden tub, Separate shower, and separate vanities & Quartz countertops for your own oasis. This home also includes features like blinds, gutters, electrical & carpet upgrades, & storage space ensuring comfort & convenience throughout. Visit today!
- Type:
- Single Family
- Sq.Ft.:
- 3,558
- Status:
- Active
- Beds:
- 5
- Lot size:
- 0.15 Acres
- Year built:
- 2024
- Baths:
- 4.00
- MLS#:
- 20721512
- Subdivision:
- Arrowbrooke
ADDITIONAL INFORMATION
NEW! NEVER LIVED IN. Est completion Jan 2025! Step into Rose II by Bloomfield Homes, where elegance meets functionality in this stunning two-story residence. With 5 spacious bedrooms, 4 baths, Study, & upscale features throughout, this home has it all. Engineered Wood floors flow through open common areas, leading to a large Family Room with soaring ceilings and glass French doors at Study. Island-centered, Deluxe Kitchen boasting quartz countertops, built-in SS Appliances, custom cabinetry, upgraded backsplash, and a walk-in pantry. The Primary Suite provides an ensuite bath with a garden tub, a separate shower, and a large walk-in closet. Upstairs, an oversized Game Room and Media Room offer versatile spaces for entertainment, along with a Jack & Jill bath. Additional features include a Mud Room, blinds, gutters, electrical upgrades and more. The home also boasts a deep garage & a fully bricked front porch to complement the brick & stone façade, and Warwick 8' Front Door. Call today!
$499,000
3509 Tunnel Avenue Aubrey, TX 76227
- Type:
- Single Family
- Sq.Ft.:
- 3,239
- Status:
- Active
- Beds:
- 5
- Lot size:
- 0.31 Acres
- Year built:
- 2021
- Baths:
- 4.00
- MLS#:
- 20721026
- Subdivision:
- Silverado
ADDITIONAL INFORMATION
Beautiful huge corner lot home with 5 beds and 3.5 bath, 3 car garage with tandem. Features open floor plan with spacious living room, formal dining area, fire place in living and large covered patio. Tile flooring on all the common areas, kitchen with huge island, granite countertops, gray cabinets. spacious game room in upstairs. 3 beds and 2 baths and game room in second level. Community amenities include two pools, walking trails, playground, pickle-ball and basketball courts.
- Type:
- Single Family
- Sq.Ft.:
- 2,098
- Status:
- Active
- Beds:
- 4
- Lot size:
- 0.15 Acres
- Year built:
- 2024
- Baths:
- 3.00
- MLS#:
- 20721419
- Subdivision:
- Arrowbrooke
ADDITIONAL INFORMATION
NEW! NEVER LIVED IN. Est completion Jan 2025! Charming single-story home featuring brick & stone exterior, a beautiful 8' Republic Front Door, and an inviting open floor plan with plenty of windows filling the space with natural light. Enjoy upgraded flooring including Wood, Tile, and Carpet throughout. Deluxe Gourmet Kitchen impresses with Lvl 5 Quartz countertops, SS appliances, custom cabinetry, spacious Island, and walk-in pantry. Step outside to a Covered Patio with a gas stub for your grill, perfect for outdoor entertaining. There is a mud room for great convenience and storage space. The Primary Suite offers a luxurious retreat complete with dual sinks, a separate shower, a garden tub, and a walk-in closet. This home also includes features like Quartz in all baths, tankless water heater, blinds, gutters, electrical upgrades, blending practicality with exquisite design. Situated on an Interior lot. Residents enjoy a variety of amenities - stop by Bloomfield at Arrowbrooke today!
- Type:
- Single Family
- Sq.Ft.:
- 2,849
- Status:
- Active
- Beds:
- 5
- Lot size:
- 0.2 Acres
- Year built:
- 2024
- Baths:
- 4.00
- MLS#:
- 20721388
- Subdivision:
- Arrowbrooke
ADDITIONAL INFORMATION
NEW! NEVER LIVED IN. Est completion Nov 2024! The Violet IV is a contemporary floor plan that offers 5 bedrooms and 4 baths- with the bathrooms either being directly connected or right outside the bedrooms- Media Room, Game Room, and Covered Back Patio with Gas stub! Timeless all Brick exterior, Upgraded 8' 6-lite front door, and fresh landscaping on a Corner lot in sought-after community! Wide Foyer entrance and Beautiful Wood floors adorn the main traffic areas. Deluxe Kitchen features Shaker style cabinets, an island, walk-in pantry, elegant Quartz countertops, and gas cooking on SS appliances. Tall ceilings, and a connected Family & Kitchen with a two-story overlook from the Game Room above. Primary suite with Garden tub, Separate shower, and Dual sinks & Quartz countertops for your own oasis. This home also includes features like blinds, gutters, electrical & carpet upgrades, & storage space ensuring comfort & convenience throughout. Visit Bloomfield at Arrowbrooke to learn more!
$721,636
2121 Midnight Lane Aubrey, TX 76227
- Type:
- Single Family
- Sq.Ft.:
- 3,479
- Status:
- Active
- Beds:
- 5
- Lot size:
- 0.18 Acres
- Year built:
- 2024
- Baths:
- 4.00
- MLS#:
- 20721341
- Subdivision:
- Arrowbrooke
ADDITIONAL INFORMATION
NEW HOME - NEVER LIVED IN! Ready Dec 2024! Welcome to Bloomfield's Seaberry II floor plan, a two-story haven, offering 5 bedrooms, 4 baths, a Media Room, and Game Room. Checks off all the boxes: Formal Dining Room with a Butler's Pantry, Backyard with a Covered Patio, Luxury Primary Suite with separate vanities, Deluxe Kitchen, Entertaining Spaces, and beautiful Wood-look tile floors in common areas! As you step through the impressive 8' Warwick Front Door, walk into the heart of the home - the Deluxe Kitchen, a sanctuary of culinary delight with Quartz countertops, White Shaker cabinetry with under lighting, a spacious pantry, and stainless steel appliances. Light & airy living space in the Family Room with soaring ceilings. Upgraded brick with full landscaping and J-swing garage enhance the exterior. Other notable features include Gutters, Blinds, & Gas Stub for grill, this home is testament to modern living at its finest. Visit Bloomfield's ArrowBrooke models today to learn more!
$446,584
1536 Laurel Avenue Aubrey, TX 76227
- Type:
- Single Family
- Sq.Ft.:
- 1,672
- Status:
- Active
- Beds:
- 3
- Lot size:
- 0.14 Acres
- Year built:
- 2024
- Baths:
- 2.00
- MLS#:
- 20719348
- Subdivision:
- Arrowbrooke Elements
ADDITIONAL INFORMATION
NEW! NEVER LIVED IN! Available Dec 2024! The Camellia plan from Bloomfield is a single-story home offering a bright & open layout with 3 bedrooms & 2 baths. Contemporary finishes throughout including Laminate floors in main areas and upgraded tile & carpet setting the tone of the home. Contemporary Kitchen is the heart of the home, featuring flat panel cabinets, island, Quartz countertops, walk-in pantry, & gas cooking on stainless steel appliances. Adjacent to the kitchen is a charming dining nook with window seating, ideal for enjoying meals. The Primary Suite offers luxurious comfort with a Deluxe Bath featuring a separate shower, garden tub, and dual sinks. A covered patio with gas stub provides a much-needed extra outdoor space and a roomy laundry has mud space providing extra storage. Additional highlights include tankless water heater, blinds, gutters, & electrical upgrades. Situated on an Interior lot in a community filled with amenities! Visit Bloomfield at ArrowBrooke today!
$442,880
1509 Laurel Avenue Aubrey, TX 76227
- Type:
- Single Family
- Sq.Ft.:
- 1,672
- Status:
- Active
- Beds:
- 3
- Lot size:
- 0.14 Acres
- Year built:
- 2024
- Baths:
- 2.00
- MLS#:
- 20719342
- Subdivision:
- Arrowbrooke Elements
ADDITIONAL INFORMATION
NEW! NEVER LIVED IN! Available December 2024! Explore the sought-after Camellia floor plan by Bloomfield, a highlight of the Elements series. This welcoming residence features sleek modern finishes, wide hallways, and generous windows that flood every room with natural light. With 3 bedrooms and 2 bathrooms, the home is elegantly finished with a brick & stone exterior and a striking 8' custom door. Inside, you'll find quartz countertops in the kitchen and bathrooms, and laminate flooring throughout. The contemporary kitchen showcases a wall of flat-panel cabinets, a spacious pantry, and an island ideal for barstools. Nearby, a charming dining nook with window seating enhances your dining experience. The Primary Suite offers a touch of luxury with a bathroom featuring a separate shower, garden tub, and a walk-in closet. Additional highlights include electrical upgrades, blinds, gutters, & gas stub for grill, this home lives large. Experience modern luxury at ArrowBrooke today!
$507,182
1505 Laurel Avenue Aubrey, TX 76227
- Type:
- Single Family
- Sq.Ft.:
- 2,483
- Status:
- Active
- Beds:
- 4
- Lot size:
- 0.16 Acres
- Year built:
- 2024
- Baths:
- 3.00
- MLS#:
- 20719336
- Subdivision:
- Arrowbrooke Elements
ADDITIONAL INFORMATION
NEVER LIVED IN NEW HOME! READY Dec 2024! Willow II by Bloomfield Homes is a bright and efficient two-story home with 4 bedrooms, 3 baths, and a contemporary kitchen that flows into the breakfast nook and living space for a truly open feel. The Primary Suite and 2 secondary bedrooms are located downstairs for easy living. Upstairs, find the Game Room with a fourth bedroom and a third bath, offering a private retreat for guests. Laminate flooring throughout common areas provides the look of hardwood without upkeep. The modern kitchen boasts a large center island workspace, gas cooking, contemporary flat panel cabinets, and beautiful Quartz surfaces. The Primary Suite offers luxurious comfort with a Deluxe Bath featuring a separate shower, garden tub, and dual sinks. Additional highlights include a study, covered rear patio with Gas Stub for Grill, laundry room near the garage, 6'8 Warwick Front Door, Gutters, Blinds, & lighting-electrical upgrades. Call or visit ArrowBrooke today!
- Type:
- Single Family
- Sq.Ft.:
- 1,668
- Status:
- Active
- Beds:
- 3
- Lot size:
- 0.12 Acres
- Year built:
- 2014
- Baths:
- 2.00
- MLS#:
- 20718056
- Subdivision:
- Cross Oak Ranch Ph 3 Tr 8
ADDITIONAL INFORMATION
This beautiful home offers an open floor plan that seamlessly blends charm and functionality. Upon entering the home, you'll be greeted by a spacious living area that boasts ample natural light creating the perfect space for gatherings or simply relaxing at home. The lovely kitchen features a large island perfect for meal prep or entertaining, as well as beautiful granite countertops and tons of cabinets for storage. The layout includes split bedrooms, providing both privacy and comfort. Each bedroom thoughtfully offers decorative accent walls adding charm and custom touches to the home. A true standout feature of this property is the paid-off solar panels, ensuring energy efficiency and significant savings on utility bills. For those who enjoy outdoor activities, the home is ideally located within walking distance to the park, basketball court, and a community pool. Whether you're looking to stay active or simply enjoy a leisurely stroll, these amenities are right around the block.
- Type:
- Single Family
- Sq.Ft.:
- 2,779
- Status:
- Active
- Beds:
- 4
- Lot size:
- 0.19 Acres
- Year built:
- 2021
- Baths:
- 4.00
- MLS#:
- 20704638
- Subdivision:
- Sandbrock Ranch Ph 5
ADDITIONAL INFORMATION
ONE OF THE BEST VIEWS IN THE NEIGHBORHOOD! Situated on a slightly elevated lot which sides to a pocket park, this home affords a wide-open feel and a view that goes on forever from several areas on the side of the home. Guests are welcomed by an attractive foyer and durable wood-look tile flooring which flows through much of the home. The functional plan provides two living spaces including a flex room available for many uses. The open kitchen has a large island and good storage, and the family room has a fireplace. Bedrooms offer a luxurious primary suite, including a bath with a garden tub and a shower with a tile floor. In addition, there is a bedroom with an en-suite bath, two bedrooms that share a hall bath and a convenient powder bath. Blinds are included. Owners will enjoy the outdoors from the covered patio with a great side view, and there is plenty of space in the back yard for pets and play! Easy access to the elementary school and all the fun community amenities!
$529,500
1120 Walker Way Aubrey, TX 76227
- Type:
- Single Family
- Sq.Ft.:
- 2,785
- Status:
- Active
- Beds:
- 4
- Lot size:
- 0.18 Acres
- Year built:
- 2018
- Baths:
- 3.00
- MLS#:
- 20706040
- Subdivision:
- Sandbrock Ranch Ph1B
ADDITIONAL INFORMATION
SIT ON YOUR FRONT PORCH AND VIEW THE PARK ACROSS THE STREET. Northeast Facing. You will love the bells and whistles in this terrific home built by Highland. The handsome front door opens to luxury vinyl plank flooring which flows through much of the downstairs. The kitchen, family room and two dining areas are the heart of the home where family and guests can gather. Cooks will enjoy the white kitchen with quartz countertops, a 5-burner cooktop, a walk-in pantry and a large island with plenty of room for seating. Work at home in the study with French doors, and use the second living area flex room for your choice of activities. Owners will appreciate the primary suite with a big bay window and a lovely bath. Additional special features include blinds, a tankless hot water heater, epoxy in the garage, under cabinet lighting and more. The backyard offers a covered patio and room for pets and play. Amazing Sandbrock Ranch amenities and a neighborhood elementary are the icing on the cake!
- Type:
- Single Family
- Sq.Ft.:
- 3,553
- Status:
- Active
- Beds:
- 4
- Lot size:
- 0.31 Acres
- Year built:
- 2021
- Baths:
- 3.00
- MLS#:
- 20713921
- Subdivision:
- Oglethorpe Village A
ADDITIONAL INFORMATION
Assume 3.375% loan - huge savings! Impeccable home situated on the largest lot in the neighborhood with luxury finish outs. Gourmet kitchen boasts stunning waterfall island, Stainless Steel appliances including 5-burner gas cooktop and gorgeous backsplash. Butler area connects kitchen to formal dining with curved accent wall. Stunning living room with vaulted ceilings, ledger stone gas log fireplace, wood floors and gorgeous windows that fill the space with natural light. Wine cellar with frameless glass door. Primary suite has separate vanities with quartz countertops, freestanding tub, frameless shower and Walk-In Closet. Guest Bedroom downstairs with full Bathroom. Spiral wood staircase leads you to game room and media room with professional surround sound. 2 guest bedrooms connect through Jack-N-Jill Bathroom. Garage has epoxy floors. Community amenities include water park, pools, clubhouse, fitness center, sports fields, tennis and sand volleyball courts, playgrounds & more.
$399,000
1848 Hackamore Lane Aubrey, TX 76227
- Type:
- Single Family
- Sq.Ft.:
- 1,948
- Status:
- Active
- Beds:
- 4
- Lot size:
- 0.13 Acres
- Year built:
- 2021
- Baths:
- 3.00
- MLS#:
- 20713778
- Subdivision:
- Sandbrock Ranch Ph 7
ADDITIONAL INFORMATION
Welcome to a stunning residence built by Highland Homes, offering a perfect blend of modern comfort and community living. As you enter through the impressive 8-foot entry door, you'll be greeted by a thoughtfully designed open floor plan. The heart of the home is the gourmet kitchen, which features a large island, 42-inch cabinets with adjustable shelves, and luxurious quartz countertops. The master suite is a private oasis, featuring separate vanities and a generous walk-in closet! Step outside to the covered patio, where you can enjoy the expansive, grassed backyardâideal for outdoor entertaining or simply relaxing. Beyond the property, the community offers amenities, including a park and a sparkling pool, perfect for enjoying sunny Texas days. Located in Aubrey, you'll have easy access to nearby attractions such as the Ray Roberts Lake State Park, where you can enjoy hiking, fishing, and boating. Top-rated schools, shopping, dining, and entertainment all within reach! ***Fridge, Washer and Dryer will be conveyed with the home!!!***
$399,999
920 Cricket Street Aubrey, TX 76227
- Type:
- Single Family
- Sq.Ft.:
- 2,162
- Status:
- Active
- Beds:
- 4
- Lot size:
- 0.11 Acres
- Year built:
- 2022
- Baths:
- 3.00
- MLS#:
- 20711449
- Subdivision:
- Aubrey Creek Estates
ADDITIONAL INFORMATION
Introducing your dream home at 920 Cricket St! This stunning 4-bed, 3-bath home boasts 2,160 sqft of beautifully designed living space. Enter through the front private gate and enjoy the tranquil patio oasis. Step inside to discover an open-concept layout featuring a modern kitchen with granite countertops, stainless steel appliances. The master suite provides a serene retreat with an en-suite bathroom featuring dual vanities, a walk-in shower, and 2 walk in closets. Additional bedrooms are generously sized, offering flexibility for a home office or guest room. Outside, enjoy the privacy of a fenced backyard, perfect for outdoor gatherings or simply unwinding in your own oasis. This home is nestled in a friendly community with easy access to local amenities, such as community swimming pool, and more. Donâ??t miss your chance to own this gem in Aubrey, TX! Schedule your private tour today and envision your future in this beautiful home.
- Type:
- Single Family
- Sq.Ft.:
- 1,586
- Status:
- Active
- Beds:
- 3
- Lot size:
- 0.11 Acres
- Year built:
- 2024
- Baths:
- 2.00
- MLS#:
- 20712577
- Subdivision:
- Keeneland
ADDITIONAL INFORMATION
MLS# 20712577 - Built by HistoryMaker Homes - Ready Now! ~ This home is a perfect blend of comfort and style, making it ideal for both relaxation and entertaining! The spacious primary suite, featuring a garden tub and separate shower, offers a luxurious retreat. The luxury vinyl plank flooring combines durability with modern aesthetics, while the 42-inch cabinets and stainless steel Whirlpool appliances give the kitchen a sleek, contemporary feel. The large kitchen island opens up to the family room, creating an inviting and open space that's perfect for both everyday living and social gatherings. Additionally, the covered patio extends your living area outdoors, providing a great spot for relaxation and entertaining. This home seamlessly combines functionality with elegance, creating a comfortable and enjoyable environment for you and your guests.
- Type:
- Single Family
- Sq.Ft.:
- 2,326
- Status:
- Active
- Beds:
- 4
- Lot size:
- 0.11 Acres
- Year built:
- 2024
- Baths:
- 4.00
- MLS#:
- 20712556
- Subdivision:
- Keeneland
ADDITIONAL INFORMATION
MLS# 20712556 - Built by HistoryMaker Homes - Ready Now! ~ This fantastic home offers a perfect blend of functionality and luxury. With its 3-car tandem garage, you'll have ample space for vehicles and storage. The upstairs game room is ideal for both fun activities and relaxing downtime, providing a versatile space for all ages. The primary suite on the main floor is a standout feature, offering a serene retreat with its garden tub, separate shower, dual sinks, and a spacious walk-in closet. This layout ensures convenience and privacy. The upstairs bedrooms are thoughtfully located away from the main living areas, making them ideal for guests. The kitchen, with its large island, is both elegant and practical, seamlessly flowing into the family room, making it perfect for everyday living and entertaining. The covered patio and expansive backyard are fantastic for gatherings, offering plenty of space for outdoor enjoyment..
$317,500
921 Swift Drive Aubrey, TX 76227
- Type:
- Single Family
- Sq.Ft.:
- 1,658
- Status:
- Active
- Beds:
- 3
- Lot size:
- 0.13 Acres
- Year built:
- 2005
- Baths:
- 2.00
- MLS#:
- 20711601
- Subdivision:
- Paloma Creek Ph 3
ADDITIONAL INFORMATION
Charming one story home that has been remodeled with over $30,000 in upgrades! Entire interior has a fresh coat of paint and exterior has been painted as well. All new flooring including carpet in the bedrooms and luxury vinyl plank wood flooring in the living areas and kitchen. Primary bathroom has a new vanity, counters and remodeled shower. Secondary bathroom has a new vanity and new quartz countertops too. Kitchen has been updated with new microwave, dishwasher, and stove. Nice open floorplan! Large covered back patio overlooks a BIG yard. Room for play equipment and more. Full sprinklers. All blinds were replaced too! MOVE right into this one!
- Type:
- Single Family
- Sq.Ft.:
- 1,593
- Status:
- Active
- Beds:
- 3
- Lot size:
- 0.11 Acres
- Year built:
- 2023
- Baths:
- 2.00
- MLS#:
- 20711492
- Subdivision:
- Keeneland
ADDITIONAL INFORMATION
MLS# 20711492 - Built by Impression Homes - Ready Now! ~The Hickory is a great one-story plan with a side entry and open-concept living area that is perfect for entertaining and sits on an oversized lot! The kitchen has an island and overlooks the large family room. The dining nook is spacious and walks out to your covered patio. The private ownerâs suite has a spacious bathroom with a dual vanity sink, walk-in shower, linen closet, and walk-in closet. This plan has two secondary bedrooms and a second full bathroom as well as a nice utility room. You will have garage access through your mudroom!!!!
$459,900
3817 Primrose Drive Aubrey, TX 76227
- Type:
- Single Family
- Sq.Ft.:
- 2,251
- Status:
- Active
- Beds:
- 4
- Lot size:
- 0.14 Acres
- Year built:
- 2020
- Baths:
- 3.00
- MLS#:
- 20708173
- Subdivision:
- Sandbrock Ranch Phas
ADDITIONAL INFORMATION
Experience the charm and elegance of this stunning 4-bed, 3-bath home, designed for those who love modern, open-concept living. Step into a bright and airy living space with soaring ceilings and an abundance of natural light, perfect for both relaxing and entertaining. The gourmet kitchen, featuring sleek, top-of-the-line appliances, invites culinary creativity, while the cozy dining area sets the scene for memorable meals with loved ones. Retreat to the spacious primary suite, your personal sanctuary, complete with a spa-like en-suite bathroom and an expansive closet. Step outside to your private backyard oasis, where a spacious covered patio offers the ideal setting for outdoor gatherings, BBQs, or simply unwinding in peace. Nestled in a welcoming community, this home offers convenient access to top-rated schools, shopping, dining, and all the amenities you need. Don't let this dream home slip awayâschedule your tour today and discover the perfect place to start your next chapter!
$421,100
4117 Cribbing Trail Aubrey, TX 76227
- Type:
- Single Family
- Sq.Ft.:
- 2,913
- Status:
- Active
- Beds:
- 4
- Lot size:
- 0.17 Acres
- Year built:
- 2024
- Baths:
- 3.00
- MLS#:
- 20707729
- Subdivision:
- High Country
ADDITIONAL INFORMATION
4 bed 3 bath 2 bedrooms down with game room media room and dinning. is open to below from Game Room Upstairs, spray foam attic insulation thankless water heater , smart home system close to school amenity center and parks
- Type:
- Single Family
- Sq.Ft.:
- 2,208
- Status:
- Active
- Beds:
- 4
- Lot size:
- 0.14 Acres
- Year built:
- 2018
- Baths:
- 3.00
- MLS#:
- 20703500
- Subdivision:
- Arrow Brooke Ph 2
ADDITIONAL INFORMATION
Location is everything! Stunning Highland Home is conveniently located near the new HEB, PGA Frisco, and major highways, ideal for commuters. The single-story layout features 4 bedrooms, a den, and 3 full bathrooms. The open yet split wing design centers around a gourmet kitchen with upgraded cabinets and custom countertops. The large family room includes a gas fireplace, and the dining area accommodates any gathering. The spacious primary suite at the back of the home offers a vaulted ceiling, luxurious bath with dual sinks, vanity, standalone shower, soaking tub, and walk-in closet. The den with double doors makes a perfect office or study. Secondary bedrooms, each with walk-in closets, are separate from the primary suite. Additional features include a tankless water heater, solar tube lighting, solar power, private patio, and Tuff Shed for storage. Enjoy community amenities like pools, fishing ponds, playgrounds, BBQ areas, and monthly events.

The data relating to real estate for sale on this web site comes in part from the Broker Reciprocity Program of the NTREIS Multiple Listing Service. Real estate listings held by brokerage firms other than this broker are marked with the Broker Reciprocity logo and detailed information about them includes the name of the listing brokers. ©2024 North Texas Real Estate Information Systems
Aubrey Real Estate
The median home value in Aubrey, TX is $324,300. This is lower than the county median home value of $431,100. The national median home value is $338,100. The average price of homes sold in Aubrey, TX is $324,300. Approximately 66.86% of Aubrey homes are owned, compared to 26.61% rented, while 6.54% are vacant. Aubrey real estate listings include condos, townhomes, and single family homes for sale. Commercial properties are also available. If you see a property you’re interested in, contact a Aubrey real estate agent to arrange a tour today!
Aubrey, Texas has a population of 5,229. Aubrey is less family-centric than the surrounding county with 33.49% of the households containing married families with children. The county average for households married with children is 40.87%.
The median household income in Aubrey, Texas is $74,216. The median household income for the surrounding county is $96,265 compared to the national median of $69,021. The median age of people living in Aubrey is 35.5 years.
Aubrey Weather
The average high temperature in July is 95.8 degrees, with an average low temperature in January of 31.9 degrees. The average rainfall is approximately 39.9 inches per year, with 1.2 inches of snow per year.
