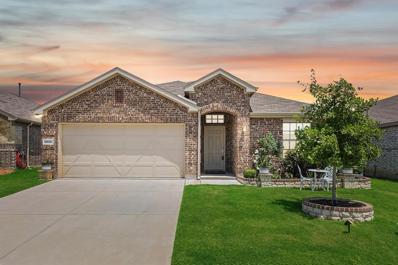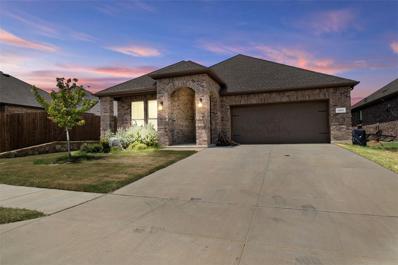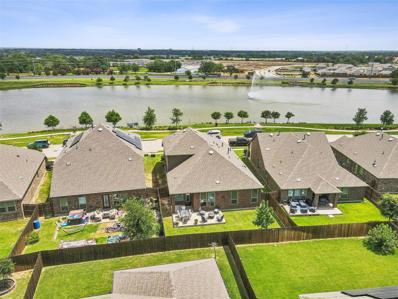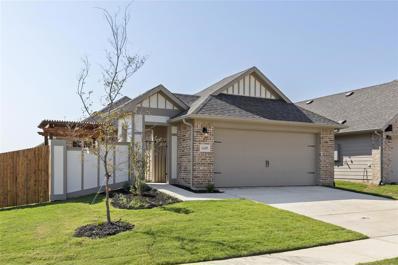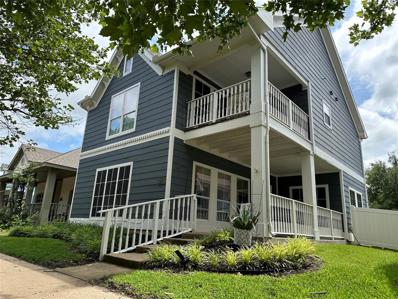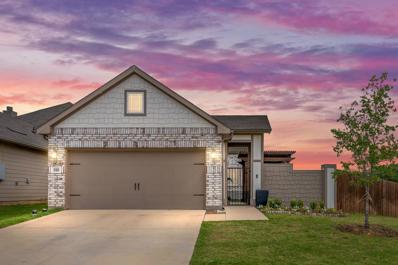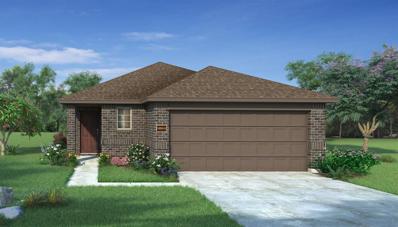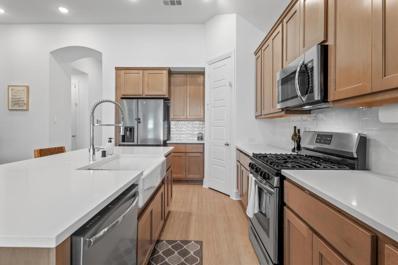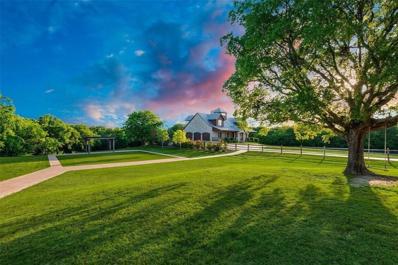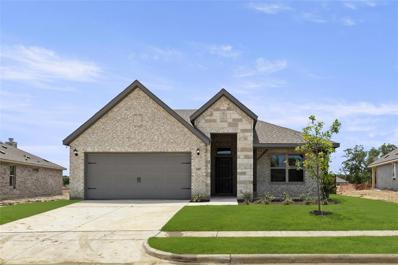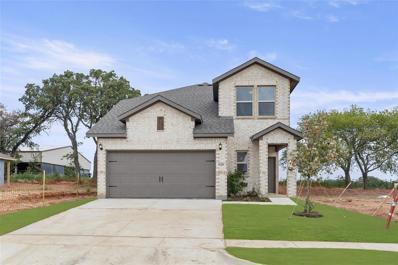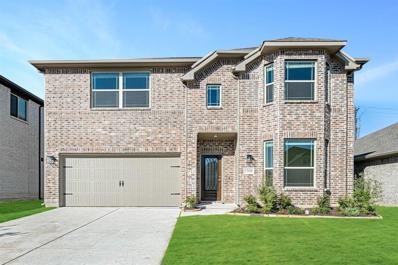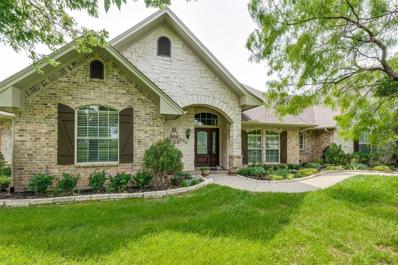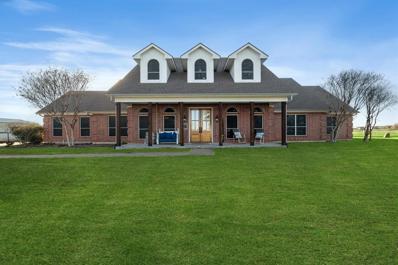Aubrey TX Homes for Sale
- Type:
- Single Family
- Sq.Ft.:
- 3,050
- Status:
- Active
- Beds:
- 5
- Lot size:
- 0.15 Acres
- Year built:
- 2021
- Baths:
- 4.00
- MLS#:
- 20658733
- Subdivision:
- Aspen Meadows
ADDITIONAL INFORMATION
Updated Price! Now Listed at $499,000! Nestled in the heart of Aubrey, this beautiful 5-bedroom, 4-bathroom home offers an expansive 3,050 square feet of open living space. The thoughtfully designed floor plan fills the home with natural light, creating a warm and inviting atmosphere. As you enter, you're welcomed by a grand foyer leading to the spacious kitchen and family roomâideal for hosting gatherings. The main floor includes a serene primary suite and an additional bedroom with a nearby bath, perfect for guests or a home office. Upstairs, youâll discover three more bedrooms, one with an en suite bath, plus a large game room perfect for movie nights or playtime. With its modern design, spacious layout, and updated pricing, this home is a must-see! Schedule your tour today before it's gone!
Open House:
Sunday, 12/22 8:00-7:00PM
- Type:
- Single Family
- Sq.Ft.:
- 1,791
- Status:
- Active
- Beds:
- 3
- Lot size:
- 0.19 Acres
- Year built:
- 2020
- Baths:
- 2.00
- MLS#:
- 20660237
- Subdivision:
- Aubrey Creek Estates
ADDITIONAL INFORMATION
Welcome to a serene retreat nestled in a quiet neighborhood. The property features a tasteful neutral color paint scheme, creating an inviting ambiance with a modern yet warm touch. As you venture in, the primary bathroom awaits with its beautiful separate tub and shower, providing you with a private spa-like experience. Double sinks add convenience to your morning routine. Continue exploring to find a gourmet kitchen equipped with all stainless steel appliances and an accent backsplash that adds a creative flair to your cooking space. Prepare meals at the spacious kitchen island that will inspire culinary brilliance while offering ample space for meal preparation and casual dining. Outside, relax and unwind on your Covered patio, ideal for peaceful weekends.The outdoor area will not disappoint, with a fenced-in backyard creating an idyllic sanctuary. Don't miss out on this exceptional opportunity.
- Type:
- Single Family
- Sq.Ft.:
- 2,075
- Status:
- Active
- Beds:
- 4
- Lot size:
- 0.13 Acres
- Year built:
- 2020
- Baths:
- 3.00
- MLS#:
- 20655509
- Subdivision:
- Silverado Ph 4
ADDITIONAL INFORMATION
Welcome Home! To this DR Horton, beautiful 4 bedroom, 3 Bathrrom, with study home. Cozy up with family or entertain in style. Open floor concept as you enter the home. Lots of counter space and cabinets in the Kitchen for family and entertainment. Plenty of space for a nrxt gen or extended family. Great community and ammenties such as: clubhouse and pool. Don't miss out on this Charming home. PLEASE TAKE OFF SHOES AT ALL TIMES. Refrigerator, washer, and dryer convey with acceptable Offer. Buyers and Buyers agent to verify all the MLS data including not limited to schools and square footage. Seller may need a One week Lease Back at Closing.
$1,026,675
2526 W Blackjack Road Aubrey, TX 76227
- Type:
- Other
- Sq.Ft.:
- 1,283
- Status:
- Active
- Beds:
- 2
- Lot size:
- 15 Acres
- Year built:
- 1930
- Baths:
- 1.00
- MLS#:
- 20653811
- Subdivision:
- George Lane
ADDITIONAL INFORMATION
Rare opportunity! Fifteen beautiful acres on Blackjack Road in Aubrey, Texas. Pastures, trees, ponds, garage-shop, barn, fenced and cross-fenced, cattle chute, corrals. 1930 Farmhouse being sold as-is. Home can be renovated or lived in as it is while you build dream home. 30' X 24' Garage-Workshop with electric. Possibilities are endless with this property. Ag exempt. Owner has survey from 1966; however, new survey will be needed.
$385,000
4512 Hiddenite Road Aubrey, TX 76227
- Type:
- Single Family
- Sq.Ft.:
- 1,852
- Status:
- Active
- Beds:
- 4
- Lot size:
- 0.13 Acres
- Year built:
- 2021
- Baths:
- 2.00
- MLS#:
- 20651309
- Subdivision:
- Hillstone Pointe Ph 1a 2 & 3
ADDITIONAL INFORMATION
Tired of every recent build looking the same? You wonât want to miss this home. Just 3 years old, it offers the feel of a brand-new home without the wait. Luxurious upgraded lighting, beautiful accent stone walls, and a captivating tile wall in the second bathroom make this home anything but ordinary. Stainless steel appliances, epoxy flooring, added storage shelves in the garage, upgraded gutters, and brick garden landscaping set this home apart from the rest. Enjoy extra privacy in the backyard with a tall brick wall enclosing your own oasis. For those eager to dive into summer, the community pool and park are just a short walk away. This 4-bedroom, 2-bath house will quickly feel like home!
$309,000
1525 Canvasback Aubrey, TX 76227
Open House:
Sunday, 12/22 8:00-7:00PM
- Type:
- Single Family
- Sq.Ft.:
- 1,688
- Status:
- Active
- Beds:
- 3
- Lot size:
- 0.14 Acres
- Year built:
- 2005
- Baths:
- 2.00
- MLS#:
- 20656137
- Subdivision:
- Paloma Creek Ph 2
ADDITIONAL INFORMATION
Welcome to our updated residence! This home is filled with tasteful features, including a cozy fireplace and a sleek, neutral color paint scheme throughout. The kitchen is equipped with stainless steel appliances for a modern touch. The primary bathroom features double sinks, a separate tub, and shower for relaxation. Outside, enjoy the covered patio and fenced-in backyard for outdoor activities. With fresh interior paint and partial flooring replacement, this house exudes comfort and style, making it a standout choice in the market. Your search ends here - Don't miss out on making this charming home yours, where comfort and style come together perfectly.
$285,000
1208 Trace Drive Aubrey, TX 76227
- Type:
- Single Family
- Sq.Ft.:
- 1,433
- Status:
- Active
- Beds:
- 3
- Lot size:
- 0.14 Acres
- Year built:
- 2020
- Baths:
- 2.00
- MLS#:
- 20653922
- Subdivision:
- Winn Rdg Ph 3a
ADDITIONAL INFORMATION
Welcome to 1208 Trace Drive in the master-planned community of Winn Ridge Estates, Aubrey, TX. This beautiful North-facing home features an open floor plan with 9 foot ceilings throughout, and wood-look ceramic tile floors in the kitchen. The eat-in kitchen boasts silestone countertops and stainless steel appliances, perfect for any culinary enthusiast. The spacious master bedroom includes an en-suite bathroom with a large walk-in shower. Outside, enjoy a large backyard with a covered patio ideal for entertaining. Community amenities are abundant, featuring a resort-style pool, pavilion with a picnic area, outdoor firepits, playground, and community lawn. For active lifestyles, hike and bike trails are available. With easy access to US 380, DNT, and I-35, this home offers both convenience and luxury. Zoned for the newest and sought after schools in Denton ISD. Donâ??t miss out on this exceptional property, make it yours today!
$335,000
11213 Aspen Trail Aubrey, TX 76227
- Type:
- Single Family
- Sq.Ft.:
- 1,775
- Status:
- Active
- Beds:
- 3
- Lot size:
- 0.15 Acres
- Year built:
- 2022
- Baths:
- 2.00
- MLS#:
- 20653032
- Subdivision:
- Silverado West Ph 2
ADDITIONAL INFORMATION
**MOTIVATED SELLER** Your dream home in Aubrey ISD awaits in this 2022 build of the tucked away, yet perfectly situated community of Silverado West Phase II. This D.R. Horton build boasts a modern design that is sure to impress. From sleek finishes to open-concept layouts, this home is perfect for those seeking contemporary living. Located in the highly sought after Aubrey ISD, this property offers access to a top-rated school district, making it an excellent choice for families looking to provide their children with quality education. Situated in a prime location, this home provides easy access to amenities, parks, and more. Residents can enjoy the convenience of nearby shopping centers, restaurants, and recreational facilities.
$439,000
11133 Blaze Street Aubrey, TX 76227
- Type:
- Single Family
- Sq.Ft.:
- 2,510
- Status:
- Active
- Beds:
- 4
- Lot size:
- 0.14 Acres
- Year built:
- 2019
- Baths:
- 3.00
- MLS#:
- 20653172
- Subdivision:
- Silverado Ph 2
ADDITIONAL INFORMATION
Discover your dream home in the coveted Master-planned Community of Silverado. This stunning 4-bed, 3-bath residence boasts a prime location, nestled on a desirable lot overlooking serene water views! Step inside to an inviting open floor plan w elegant arches and high ceilings, creating an airy ambiance throughout. The heart of the home is a gourmet kitchen featuring quartz countertops, an oversized island, gas cooktop, & walk-in pantry. Retreat to the spacious owner's suite, complete w luxurious bathroom & ample closet space. Upstairs, large bonus room offers versatile living options for a growing family or work-from-home setup. Unwind outside on the front porch, where you can savor tranquil water views, or host gatherings on the extended back patio, providing a private outdoor oasis. Experience the Silverado lifestyle w access to community amenities including neighborhood pools, parks, trails, & clubhouse. This home is a rare find, promising both elegance and functionality.
$378,990
1649 Edgeway Drive Aubrey, TX 76227
- Type:
- Single Family
- Sq.Ft.:
- 1,728
- Status:
- Active
- Beds:
- 3
- Lot size:
- 0.11 Acres
- Year built:
- 2024
- Baths:
- 2.00
- MLS#:
- 20647475
- Subdivision:
- Keeneland
ADDITIONAL INFORMATION
MLS# 20647475 - Built by Pacesetter Homes - Ready Now! ~ Corner lot! Explore the Harwood, a standout among Pacesetter Homes' distinctive Courtyard Designs. This 1,728 sq. ft. residence boasts three spacious bedrooms, two bathrooms, a study, and an extended covered patio. Outside, a charming 9 x 9 courtyard offers the perfect spot for relaxing or entertaining. The upgraded chef's kitchen boasts a large island with white quartz countertops, gray cabinets, and GE Stainless Steel appliances including an electric cooktop, vent hood, oven, microwave, and dishwasher. Don't miss this exceptional home designed for cozy evenings and memorable gatherings!
$485,000
1721 Settlement Way Aubrey, TX 76227
- Type:
- Single Family
- Sq.Ft.:
- 2,952
- Status:
- Active
- Beds:
- 4
- Lot size:
- 0.17 Acres
- Year built:
- 2016
- Baths:
- 3.00
- MLS#:
- 20631350
- Subdivision:
- Arrow Brooke Ph 1b
ADDITIONAL INFORMATION
Popular Wimbledon floorplan built by Horizon (Highland Homes) with Primary and another bedroom downstairs. Options added during the building process were an upgraded master bath (separate shower, separate sinks with vanity in between, and linen closet), a fireplace in the family room, granite in the kitchen, and an extended outdoor patio. The seller recently installed carpet and RevWood floor in the entry, dining, and family room. South-facing. This home is perfect for a growing family who needs more space. Tons of natural light, a high ceiling, and a huge kitchen make entertaining a snap. 4 truly separate and spacious bedrooms with walk-in closets and 3 full bathrooms give everyone privacy when needed. 2 resort-style pools, fishing lakes, 4-miles of walking trails, an outdoor fitness center, and playgrounds. Brand new Pat Cheek Middle School opened in Fall 2023. Ideally located in a fast-growing part of town with the PGA Headquarters within 4 miles and HEB and Costco on the way.
- Type:
- Single Family
- Sq.Ft.:
- 3,036
- Status:
- Active
- Beds:
- 4
- Lot size:
- 0.18 Acres
- Year built:
- 2021
- Baths:
- 4.00
- MLS#:
- 20630104
- Subdivision:
- Sandbrock Ranch Ph 5
ADDITIONAL INFORMATION
Impressive, like new, Perry home within prestigious Sandbrook Ranch community. West facing with lots of bells and whistles. Fantastic layout inside this bright, open floor plan with natural light. First floor Gameroom is great for entertaining. Kitchen has large island, custom trash hideaway drawer, Double oven, gas cooktop, pendant lights, over and under cabinet lighting and recessed lighting. Relax in the expansive living area adorned with large windows and cozy gas fireplace. Outside, discover a shaded afternoon with extended epoxy patio setup for outdoor grilling, smoking and entertaining at its finest with your outdoor kitchen. 3 car garage has epoxy floor and TV setup. Customizable outdoor accent lighting by Gemstone lights.
$440,000
1608 Jasmine Trail Aubrey, TX 76227
- Type:
- Single Family
- Sq.Ft.:
- 2,581
- Status:
- Active
- Beds:
- 4
- Lot size:
- 0.1 Acres
- Year built:
- 2004
- Baths:
- 4.00
- MLS#:
- 20621993
- Subdivision:
- Savannah Ph 2
ADDITIONAL INFORMATION
Gorgeous Updated Vacant home with 4 bedrooms, 4 full bathrooms, and a huge game room on a beautiful lot. Utility room and first level bathroom have been beautifully updated! New LG washer and dryer will remain for the buyer! Large primary bedroom retreat with huge walk-in closet, primary bath with dual sinks, soaking tub & shower. You will love the butcher block countertop island in the open kitchen and the wood look tile floors and new gas range! Downstairs has a flex space that can be a Bedroom or Office with a Full Bath. HVAC was updated in 2022! Interior is freshly painted, and new ceiling fans have been installed. Savannah is a resort community that includes tennis, pools, spas, water slides, fitness center, lakes and more. BRAND NEW ROOF installed in AUGUST 2024!
$653,000
4513 Aubrey Parkway Aubrey, TX 76227
- Type:
- Single Family
- Sq.Ft.:
- 3,009
- Status:
- Active
- Beds:
- 4
- Lot size:
- 0.18 Acres
- Year built:
- 2021
- Baths:
- 4.00
- MLS#:
- 20611509
- Subdivision:
- Sandbrock Ranch Ph 6
ADDITIONAL INFORMATION
*SELLER OFFERING $10K TO BUYERS FOR POINT BUY DOWN OR CLOSING COSTS* From the moment you step through double front doors you will see why this is one of Highland's most popular 1 story plans! Adorned with plantation shutters and up-to-date luxurious designer finishes throughout, this home WOWS! Kitchen boasts an enormous island & a built-in hutch and offers high end SS appliances. Entertainers will appreciate the open layout with the kitchen, living & media room all in close proximity and 8' sliding doors leading to an extended patio. Motorized shades surrounding the patio keep the bugs away and provide an indoor-outdoor flow all year long. A dedicated office offers solitude, or you can play instead; incredible amenities and a robust event calendar make it easy for good neighbors to become great friends in the highly sought-after community of Sandbrock Ranch. At the end of the day spacious bedrooms invite all to relax, especially the extended primary sweet with spa like bathroom!
$340,000
599 Concho Street Aubrey, TX 76227
- Type:
- Single Family
- Sq.Ft.:
- 1,637
- Status:
- Active
- Beds:
- 3
- Lot size:
- 0.18 Acres
- Year built:
- 2021
- Baths:
- 2.00
- MLS#:
- 20622034
- Subdivision:
- Aubrey Creek Estates
ADDITIONAL INFORMATION
Step into this stunning three-bedroom farmhouse-style home nestled on a corner lot. Enjoy the convenience of access to the community pool just steps away, providing a refreshing retreat from the Texas heat right at your doorstep! Entertain effortlessly in the spacious living, dining, and kitchen area featuring sleek quartz countertops and ample cabinet space. The primary suite offers direct outdoor access, boasting a charming seating area, modern fixtures, and dual vanities. Outside, a concrete porch and pergola await, perfect for hosting outdoor gatherings. This energy-efficient smart home is equipped with radiant barrier insulation, a 16 SEER Lenox HVAC system, high-efficiency water heater, and low-E windows. Enjoy the convenience of a single control switch, Ring doorbell and camera, as well as Wi-Fi connectivity for the thermostat and sprinkler system. Plus, it's ideally situated near Lake Ray Roberts, offering a blend of comfort and convenience!
- Type:
- Single Family
- Sq.Ft.:
- 1,586
- Status:
- Active
- Beds:
- 3
- Lot size:
- 0.11 Acres
- Year built:
- 2024
- Baths:
- 2.00
- MLS#:
- 20621242
- Subdivision:
- Keeneland
ADDITIONAL INFORMATION
MLS# 20621242 - Built by HistoryMaker Homes - December completion! ~ McClellan T floor plan 3 bedroom, 2 bath 1586 square feet. Open floor plan from kitchen to living with large kitchen island, 42 inch cabinets, granite countertops, and whirlpool stainless steel kitchen appliances. Main areas will have luxury vinyl plank or a wood look tile and bedrooms will have carpet. The back yard has plenty of room for some fury friends and entertainment and comes with a covered patio!
- Type:
- Single Family
- Sq.Ft.:
- 1,599
- Status:
- Active
- Beds:
- 3
- Lot size:
- 0.12 Acres
- Year built:
- 2023
- Baths:
- 2.00
- MLS#:
- 20613667
- Subdivision:
- Sandbrock Ranch Ph 8
ADDITIONAL INFORMATION
Welcome Home to the highly desirable neighborhood of Sandbrock Ranch! This home is a stunning 3 bedroom, 2 bath Highland home nestled in a peaceful cul-de-sac with no back neighbors! As you enter, you'll be greeted by light flooring and an airy, modern feel throughout the home. The spacious bedrooms offer plenty of room for relaxation, while the 11-foot ceilings create an open and inviting atmosphere. The kitchen features a farm-style ceramic sink, a 5-burner gas stove, stainless steel appliances, walk in pantry and lots of cabinet space perfect for enjoying meals with family and friends. OPEN FLOOR PLAN with built in hutch in dining room. Master retreat offers a beautiful bench sitting area next to the window and you'll love the massive walk in closet. Minutes away from COSTCO, H.E.B. PGA HEADQUARTERS and UNIVERSAL THEME PARK, BEST OF ALL NO RENTALS OR INVESTORS ALLOWED IN THIS NEIGHBORHOOD.
$2,900,000
3420 Elm Bottom Circle Aubrey, TX 76227
- Type:
- Single Family
- Sq.Ft.:
- 5,282
- Status:
- Active
- Beds:
- 5
- Lot size:
- 25.44 Acres
- Year built:
- 2000
- Baths:
- 5.00
- MLS#:
- 20613397
- Subdivision:
- Clear Ridge Add
ADDITIONAL INFORMATION
Stunning 25 acre property with a breathtaking 3 story stone and timber homestead with a turn key 5,000 sq ft onsite charming rustic event venue. The event venue can hold up to 175 guests, features multiple wedding sites and is voted one of the top venues in Denton County. The home itself is a great primary residence or can serve as onsite accommodations for the venue that can sleep up to 15 in beds. It blends traditional aspects with a modern mountain home feel with 5 br., 4.5 baths, stunning wood beams and a massive stone fireplace. Enjoy wrap around porches overlooking some of the most beautiful land in Denton county backing to Clear Creek where you can enjoy fishing, sandy shores and serene trails. Outside of the high end 5,000 sq ft venue, there are also two outdoor event spaces under the oak trees creating an amazing outdoor experience. Great owner retreat or turn-key venue operation. Amazing event center with onsite accommodations for guest.
$363,240
1417 Coventry Drive Aubrey, TX 76227
- Type:
- Single Family
- Sq.Ft.:
- 1,861
- Status:
- Active
- Beds:
- 3
- Lot size:
- 0.11 Acres
- Year built:
- 2024
- Baths:
- 2.00
- MLS#:
- 20599791
- Subdivision:
- Keeneland
ADDITIONAL INFORMATION
MLS# 20599791 - Built by Impression Homes - Ready Now! ~ The Lincoln plan offers an open concept design with beautiful California-style kitchen, large island, and vaulted ceilings , mud bench and a Texas-sized walk-in pantry for small appliances and storage. The elegant owner suite offers walk-in shower, dual-sink vanity and large walk-in closet. Spacious, private secondary bedrooms and separate laundry room. With a wood burning fireplace and on an oversized lot. Front porch and rear covered patio!!
$376,599
1620 Edgeway Drive Aubrey, TX 76227
- Type:
- Single Family
- Sq.Ft.:
- 2,327
- Status:
- Active
- Beds:
- 4
- Lot size:
- 0.11 Acres
- Year built:
- 2024
- Baths:
- 3.00
- MLS#:
- 20599399
- Subdivision:
- Keeneland
ADDITIONAL INFORMATION
MLS# 20599399 - Built by Impression Homes - Ready Now! ~ The Willow is a great two-story plan with a large covered front porch. The California kitchen has a nice walk-in pantry. The private ownerâs suite has dual vanity sinks, walk-in closet, and separate soaking tub and walk in shower. This home has two bedrooms and two bathrooms downstairs and two bedrooms one bathroom upstairs with spacious game room. This home also offers extra storage space throughout!
$515,000
1508 Laurel Avenue Aubrey, TX 76227
- Type:
- Single Family
- Sq.Ft.:
- 2,673
- Status:
- Active
- Beds:
- 4
- Lot size:
- 0.14 Acres
- Year built:
- 2024
- Baths:
- 4.00
- MLS#:
- 20595253
- Subdivision:
- Arrowbrooke Elements
ADDITIONAL INFORMATION
NEW NEVER LIVED IN HOME! Ready NOW! Embark on a journey of contemporary opulence with Bloomfield's Gardenia plan, where luxury & style intertwine effortlessly. Adorned with stunning brick elevation and an upgraded 6'8 Warwick Front Door, this home exudes charm within the coveted community of Arrowbrooke. Tile floors grace the spacious first floor, leading to an inviting Primary Suite, and complete SS steel appliances, creating seamless flow into the breakfast area & Family Room. Upstairs, the Game Room offers a retreat for leisure, accompanied by 3 bedrooms, each featuring ample walk-in closets. Additional luxuries include delightful window seats, a dedicated laundry area, & convenient mud bench off a 2-car garage. Step outside to a private yard, awaiting your personal touch, complete with a fully fenced yard, sprinkler system, & fresh sod. Plus, revel in the added comforts of lighting & electrical upgrades, blinds, gutters, a gas stub for your grill, and a covered porch & patio enhancing your outdoor living experience. Visit Bloomfield today!
$1,650,000
7791 Chasewood Lane Aubrey, TX 76227
- Type:
- Single Family
- Sq.Ft.:
- 2,840
- Status:
- Active
- Beds:
- 3
- Lot size:
- 8.12 Acres
- Year built:
- 2001
- Baths:
- 3.00
- MLS#:
- 20592137
- Subdivision:
- Chasewood Estate
ADDITIONAL INFORMATION
Welcome home to Horse Country USA! Stunning original owner custom home and custom barn for ranchers and the horses they love! The views from every room are breathtaking. 3 bdrm, 2.5 baths. Open kitchen with breakfast bar, living, and sunroom-breakfast room open to oversized covered back patio. The barn has NEW skylights, spray foam insulation, 8 Priefert stalls, including XL foaling stall. Side pens to stalls. Large hay storage area, hot water wash rack, tack closet, work room, restroom, oversized sliding doors for tall trailers. 3 fenced pastures, portable round pen, pipe fencing, dedicated gate & drive to barn. Great for horse lovers, trainers, breeders and boarders. A fruit tree orchard of 6 peach, 2 pecan, 1 fig. AG Exempt. Buyers and Buyers Agent to verify all information including schools.
$453,000
4125 Palomino Road Aubrey, TX 76227
Open House:
Sunday, 12/22 8:00-7:00PM
- Type:
- Single Family
- Sq.Ft.:
- 2,320
- Status:
- Active
- Beds:
- 3
- Lot size:
- 0.14 Acres
- Year built:
- 2021
- Baths:
- 3.00
- MLS#:
- 20565674
- Subdivision:
- Sandbrock Ranch Ph 5
ADDITIONAL INFORMATION
Welcome to this charming home with a warm and inviting fireplace, complimented by a natural color palette throughout. The kitchen features a center island and a nice backsplash, perfect for entertaining. The master bedroom boasts a walk-in closet, while other rooms offer flexible living space. The primary bathroom is equipped with a separate tub and shower, double sinks, and good under sink storage. Step outside to the fenced backyard with a covered sitting area, ideal for relaxing outdoors. Fresh interior paint completes this lovely home. Don't miss the opportunity to make this your own!
$1,599,000
6709 E Green Valley Circle Aubrey, TX 76227
- Type:
- Single Family
- Sq.Ft.:
- 3,689
- Status:
- Active
- Beds:
- 4
- Lot size:
- 5 Acres
- Year built:
- 1997
- Baths:
- 4.00
- MLS#:
- 20546850
- Subdivision:
- Rolling Meadow Estate
ADDITIONAL INFORMATION
This exquisite rural home nestled on 5 acres North of Denton, TX offers a timeless charm. Complete upgraded renovation was done resulting in a stunning transformation. The home offers 3 new Trane HVAC systems, additional insulation and radiant barrier. The kitchen is a culinary haven with upgraded appliances including a Wolf range, Scotsman Icemaker and Wine fridge in the Pantry. All surfaces in the kitchen are quartzite. The Primary suite offers a massive closet, upgraded bathroom with dual sinks, heated floor, separate soaking tub and elegant shower. A wood burning, gas start fireplace in the living room offers a cozy environment. The extensive patio, pool and custom metal, fence offer a privacy and style. The property has a 2000 sq ft workshop that includes 725 sq ft of guest quarters. Functioning greenhouse heated by propane for year round cultivation. This property is a countryside showstopper offering the beautiful sunset views. Home is not currently set up for horses.
- Type:
- Single Family
- Sq.Ft.:
- 1,633
- Status:
- Active
- Beds:
- 3
- Lot size:
- 0.15 Acres
- Year built:
- 2022
- Baths:
- 2.00
- MLS#:
- 20473712
- Subdivision:
- Silverado West Ph 2
ADDITIONAL INFORMATION
Welcome to your dream home located in the picturesque community of Aubrey, Texas. This stunning property offers a perfect blend of modern luxury and serene countryside living. Step inside a thoughtfully designed home with 3 bedrooms and 2 bathrooms, providing ample space for comfortable living.The heart of this home is the gourmet kitchen, granite countertops, and a stylish islandâ??a chef's delight and perfect for entertaining.

The data relating to real estate for sale on this web site comes in part from the Broker Reciprocity Program of the NTREIS Multiple Listing Service. Real estate listings held by brokerage firms other than this broker are marked with the Broker Reciprocity logo and detailed information about them includes the name of the listing brokers. ©2024 North Texas Real Estate Information Systems
Aubrey Real Estate
The median home value in Aubrey, TX is $324,300. This is lower than the county median home value of $431,100. The national median home value is $338,100. The average price of homes sold in Aubrey, TX is $324,300. Approximately 66.86% of Aubrey homes are owned, compared to 26.61% rented, while 6.54% are vacant. Aubrey real estate listings include condos, townhomes, and single family homes for sale. Commercial properties are also available. If you see a property you’re interested in, contact a Aubrey real estate agent to arrange a tour today!
Aubrey, Texas has a population of 5,229. Aubrey is less family-centric than the surrounding county with 33.49% of the households containing married families with children. The county average for households married with children is 40.87%.
The median household income in Aubrey, Texas is $74,216. The median household income for the surrounding county is $96,265 compared to the national median of $69,021. The median age of people living in Aubrey is 35.5 years.
Aubrey Weather
The average high temperature in July is 95.8 degrees, with an average low temperature in January of 31.9 degrees. The average rainfall is approximately 39.9 inches per year, with 1.2 inches of snow per year.




