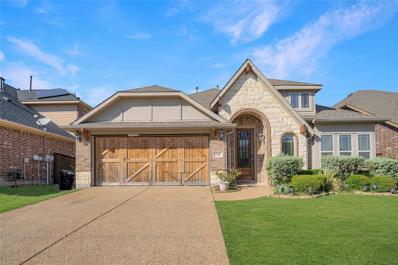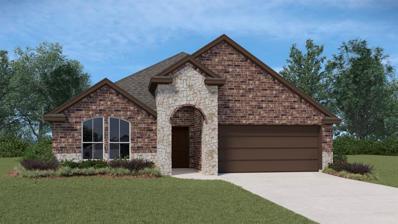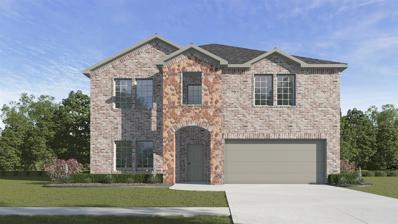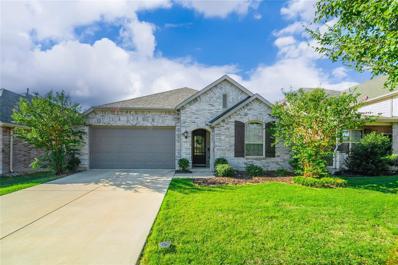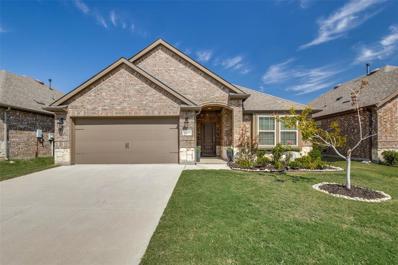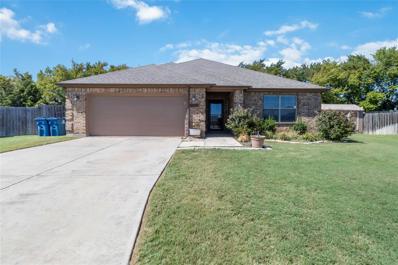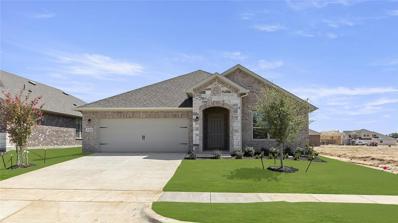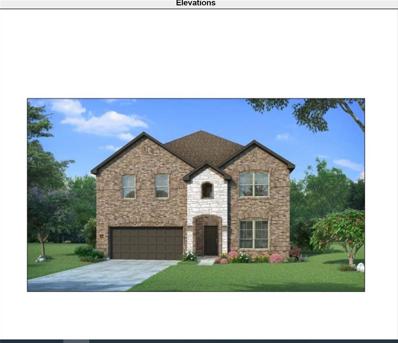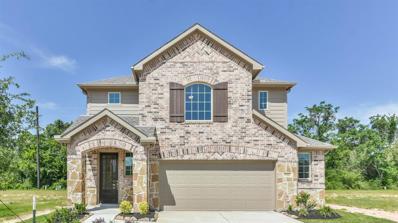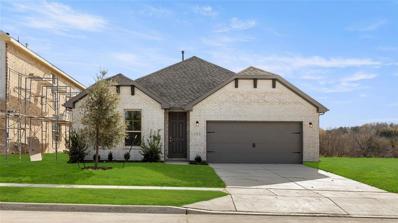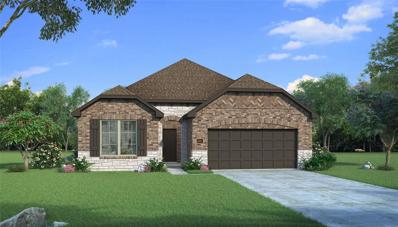Aubrey TX Homes for Sale
- Type:
- Single Family
- Sq.Ft.:
- 3,413
- Status:
- Active
- Beds:
- 4
- Lot size:
- 0.18 Acres
- Year built:
- 2021
- Baths:
- 3.00
- MLS#:
- 20745243
- Subdivision:
- Silverado Ph 1a & 1b
ADDITIONAL INFORMATION
** SELLER CONCESSIONS AVAILABLE** Welcome to perfection! Wide, open floorplan that's no longer available through the builder due to it's large lot size! Situated at the entry of the community with serene water views and walking distance from the resort style amenity center. One of the few floorplans that offer a two-story living room, large game room as well as a TRUE media room! Soaring 19-foot ceilings with windows that provide serene, calming views of the lake and sunsets. First floor offers secondary bedroom, large dining room, bathroom with double vanity and long welcoming entryway. Private entrance into the large master suite, bathroom with garden tub stand alone shower, & large walk-in closet. Upstairs features a loft space, double doors into the media room, two more large bedrooms with spacious closets, & a full bathroom.
$450,000
704 Marietta Lane Aubrey, TX 76227
- Type:
- Single Family
- Sq.Ft.:
- 2,461
- Status:
- Active
- Beds:
- 4
- Lot size:
- 0.13 Acres
- Year built:
- 2014
- Baths:
- 3.00
- MLS#:
- 20744975
- Subdivision:
- Marietta Village At Savannah P
ADDITIONAL INFORMATION
Step into this gorgeous Bloomfield-built gem, where elegance and comfort blend seamlessly! From the moment you walk in, you'll be captivated by the light-filled, open-concept layout, featuring rich, authentic wood floors and a striking stone fireplace that anchors the living space. The custom home office boasts stunning built-in bookshelves, making it a perfect spot for inspiration and productivity. The spacious chefâs kitchen is designed for entertaining, with a large island area and plenty of room to create culinary masterpieces. Retreat to the luxurious primary suite with its spa-like ensuite bathroom for ultimate relaxation. Upstairs, discover a private haven with a bedroom, full bath, and entertainment roomâperfect for guests or a cozy hideaway. Outside, a large backyard awaits your personal touch, ideal for outdoor fun. Located in a vibrant community with top-notch amenities, this home offers the perfect balance of style and comfort. Your dream home awaits!
$499,000
2229 Van Clark Way Aubrey, TX 76227
- Type:
- Single Family
- Sq.Ft.:
- 2,919
- Status:
- Active
- Beds:
- 5
- Lot size:
- 0.16 Acres
- Year built:
- 2016
- Baths:
- 4.00
- MLS#:
- 20740883
- Subdivision:
- Azalea Village At Savannah Pha
ADDITIONAL INFORMATION
Discover this beautiful and spacious home nestled on an oversized lot in a charming cul-de-sac, with impressive curb appeal. With nearly 3,000 sq ft of open-concept living and dining space, the residence features 5 bedrooms and 4 full bathrooms. Embrace the farmhouse vibes, perfect for entertaining, with two living areas, a formal dining room, a large backyard, a covered patio, a welcoming front porch, and an upstairs balcony. Unwind in the generously sized owner's retreat, which includes a cozy sitting area. The kitchen is equipped with a large island, stainless steel appliances, and a five-burner gas stove, offering plenty of storage through ample kitchen cabinetry, a butler's pantry, and a mud area. The vibrant 2,500-home community of Savannah is an impressive place to call home, rich in style and fantastic amenities. Enjoy features such as athletic fields and courts, fishing lakes, pools, a private water park, walking trails, and play structures.
$495,000
4319 Fm 428 Aubrey, TX 76227
- Type:
- Single Family
- Sq.Ft.:
- 1,900
- Status:
- Active
- Beds:
- 3
- Lot size:
- 1.57 Acres
- Year built:
- 1983
- Baths:
- 2.00
- MLS#:
- 20743733
- Subdivision:
- J Clayton
ADDITIONAL INFORMATION
Welcome to Your Beautifully Remodeled Modern Farmhouse On Over 1.5 Acres Backing Up to Tons of Green Acres! You Will Have Plenty of Room to Breathe on this Property and Live Your Rural Lifestyle Apart From the Hustle and Bustle of the Big City, Yet Youâ??re Within a Quick Drive to All the Amenities of the Big Cities! This Stunning New Home Comes Complete with New Roof, Tankless Water Heater, Plumbing, Electrical, Flooring, HVAC, Siding, Windows, Spray Foam Insulation, Propane Gas Appliances, 3 Car Carport, 1 Car Garage, 2 Workshops, Storage Shed, Over 1.5 Acres of Land, and Surrounded by Gorgeous Green Acres and Rolling Hills! This Open Floorplan Comes with Brand New Cabinets, Cookies and Cream Granite Countertops, and a Spacious, Airy Flow from the Kitchen to the Living Area. The Primary Bedroom is Very Spacious with a Large Walk-In Shower and Double Vanity! Come and Get this Country Charmer Before It's Gone!
- Type:
- Single Family
- Sq.Ft.:
- 2,025
- Status:
- Active
- Beds:
- 4
- Lot size:
- 0.1 Acres
- Year built:
- 2024
- Baths:
- 2.00
- MLS#:
- 20743108
- Subdivision:
- High Country Silverado
ADDITIONAL INFORMATION
Beautiful Oversized Lot. Spacious 4 bedroom 2 bath has hard flooring through out main home 36 inch cabinets kitchen island covered back patio oversized primary closet Close to park, pools and school.
- Type:
- Single Family
- Sq.Ft.:
- 2,913
- Status:
- Active
- Beds:
- 4
- Lot size:
- 0.17 Acres
- Year built:
- 2024
- Baths:
- 3.00
- MLS#:
- 20743117
- Subdivision:
- High Country
ADDITIONAL INFORMATION
4 bed 3 bath 2 bedrooms down with game room media room and dinning. is open to below from Game Room Upstairs, spray foam attic insulation thankless water heater , smart home system close to school amenity center and parks
- Type:
- Single Family
- Sq.Ft.:
- 2,025
- Status:
- Active
- Beds:
- 4
- Lot size:
- 0.1 Acres
- Year built:
- 2024
- Baths:
- 2.00
- MLS#:
- 20743090
- Subdivision:
- High Country Silverado
ADDITIONAL INFORMATION
Beautiful Oversized Lot. Spacious 4 bedroom 2 bath has hard flooring through out main home 36 inch cabinets kitchen island covered back patio oversized primary closet Close to park, pools and school.
- Type:
- Single Family
- Sq.Ft.:
- 1,638
- Status:
- Active
- Beds:
- 3
- Lot size:
- 0.1 Acres
- Year built:
- 2024
- Baths:
- 2.00
- MLS#:
- 20743067
- Subdivision:
- High Country Silverado
ADDITIONAL INFORMATION
This cute 3 bedroom 2 bath has hard flooring through out main home 36inch cabinets kitchen island covered back patio Close to park, pools and school.
- Type:
- Single Family
- Sq.Ft.:
- 1,873
- Status:
- Active
- Beds:
- 3
- Lot size:
- 0.14 Acres
- Year built:
- 2018
- Baths:
- 2.00
- MLS#:
- 20736785
- Subdivision:
- Arrowbrooke
ADDITIONAL INFORMATION
Great open layout, perfect for relaxing after a long day or for entertaining guests for gatherings. The upgraded kitchen serves as the heart of the home and features all stainless appliances with generously sized island and gas cooktop. Primary bedroom sits away from other bedrooms and is it's own private retreat. Dual sinks with separate shower and tub in the primary bathroom. Other features include: Tankless water heater, 16 Seer Trane AC system, and Wifi thermostat. Come see all this wonderful home has to offer!
$339,900
917 Alton Drive Aubrey, TX 76227
- Type:
- Single Family
- Sq.Ft.:
- 1,906
- Status:
- Active
- Beds:
- 4
- Lot size:
- 0.18 Acres
- Year built:
- 2019
- Baths:
- 2.00
- MLS#:
- 20740793
- Subdivision:
- Winn Rdg South Ph 1
ADDITIONAL INFORMATION
Discover this immaculate 4-bedroom, 2-bathroom gem nestled in a wonderful neighborhood in Aubrey, TX. This beautifully maintained property includes a 2-car garage and offers an ideal blend of comfort and modern elegance. Step inside to an open-concept living space that seamlessly connects to the dining area and the island kitchen, adorned with granite counters, a breakfast bar, and stainless steel appliances. Durable luxury vinyl plank flooring in the main areas for easy maintenance. The expansive master suite boasts an oversized shower and a walk-in closet, while the additional bedrooms are generously sized, providing ample room for all your needs. The exterior features a beautiful brick facade and includes an extended covered back patio perfect for entertaining. Enjoy the privacy of your large backyard enclosed by a wood fence, offering a serene retreat right at home.
- Type:
- Single Family
- Sq.Ft.:
- 2,147
- Status:
- Active
- Beds:
- 3
- Lot size:
- 0.11 Acres
- Year built:
- 2024
- Baths:
- 3.00
- MLS#:
- 20740491
- Subdivision:
- Keeneland
ADDITIONAL INFORMATION
MLS# 20740491 - Built by Impression Homes - Ready Now! ~ The Maple is a great two-story plan with a covered front porch and two-story entryway. The California kitchen is open to the large family room and dining nook and has a nice walk-in pantry. The private ownerâ??s suite has dual vanity sinks, walk-in closet, linen closet, walk in shower and soaking tub. All secondary bedrooms are upstairs with a bathroom and spacious game room. This home also offers extra storage space! Enjoy summer BBQs on the spacious covered patio!!
- Type:
- Single Family
- Sq.Ft.:
- 1,498
- Status:
- Active
- Beds:
- 3
- Lot size:
- 0.11 Acres
- Year built:
- 2024
- Baths:
- 2.00
- MLS#:
- 20740472
- Subdivision:
- Keeneland
ADDITIONAL INFORMATION
MLS# 20740472 - Built by Impression Homes - Ready Now! ~ The Cottonwood is a great one-story plan! This home features a coat closet in the entryway and opens to the open-concept family room, dining room, and California kitchen with an island and walk-in pantry. The large ownerâs suite features a dual vanity sink, walk-in shower, linen closet, and walk-in closet. This home has two secondary bedrooms and a second full bathroom with a linen closet. Enjoy summer BBQs on the covered patio.
- Type:
- Single Family
- Sq.Ft.:
- 1,523
- Status:
- Active
- Beds:
- 3
- Lot size:
- 0.14 Acres
- Year built:
- 2022
- Baths:
- 2.00
- MLS#:
- 20736856
- Subdivision:
- Silverado West Ph 2
ADDITIONAL INFORMATION
**OPEN HOUSE SATURDAY, NOV 9 FROM 11:00AM -1:00PM** Welcome to this beautifully maintained single-story home that boasts a modern, open-concept floor plan ideal for hosting & entertaining. The spacious kitchen, bathed in natural light, is perfect for large gatherings & features a huge granite island, which doubles as a breakfast bar. The homeâs elegant stone elevation offers impressive curb appeal, while the durable tile flooring is both low-maintenance and ideal for high-traffic areas or pets. The private Owner's Suite provides a serene retreat with its dual vanities, garden tub, separate shower & expansive walk-in closet. Thoughtfully designed with a split bedroom layout, this home ensures privacy & comfort. The Master Planned community of Silverado offers a range of amenities including two pools, playground, splash area, park, clubhouse & an on-site elementary school. Enjoy the convenience of being close to PGA headquarters, Little Elm Beach and Lake Lewisville.
$378,000
701 Partridge Drive Aubrey, TX 76227
- Type:
- Single Family
- Sq.Ft.:
- 2,109
- Status:
- Active
- Beds:
- 3
- Lot size:
- 0.22 Acres
- Year built:
- 2009
- Baths:
- 2.00
- MLS#:
- 20735792
- Subdivision:
- Paloma Creek Ph 4b
ADDITIONAL INFORMATION
Come see this charming move-in ready home updated in 2024, situated on a huge 0.22 acre lot in Paloma Creek! This delightful residence features a modern split bedroom floorplan filled with natural light, 3 bedrooms + flex room or study or 4th bedroom, 2 baths + 2,109 square feet of living space. The inviting family room boasts an upgraded stone fireplace + engineered wood floors. The gourmet island kitchen, has with stainless steel appliances, abundant cabinetry, and granite countertops, opens to the kitchen. Primary suite offers an en-suite bath with dual sinks, garden tub, separate shower, and a walk-in closet. Two additional bedrooms plus a flex bonus room or home office with French doors provide ample space. The expansive backyard with a covered patio is perfect for play or outdoor entertaining. Just a short walk to a community pool & park. The vibrant community also offers a dog park, walking trails, shopping, and dining areas nearby. This adorable home is a must-see!
Open House:
Sunday, 12/22 8:00-7:00PM
- Type:
- Single Family
- Sq.Ft.:
- 2,448
- Status:
- Active
- Beds:
- 4
- Lot size:
- 0.24 Acres
- Year built:
- 2019
- Baths:
- 3.00
- MLS#:
- 20739628
- Subdivision:
- Silverado Ph 1c
ADDITIONAL INFORMATION
Welcome to this stunning property that is sure to impress with its sophisticated features. The neutral color scheme creates a calming ambiance, enhanced by fresh interior paint. The kitchen is a chef's dream, featuring a stylish accent backsplash, stainless steel appliances, and a handy island for extra prep space. A cozy fireplace adds warmth and elegance. The primary bathroom is a haven of relaxation, with double sinks and a separate tub and shower for comfort. Step outside to a covered patio overlooking a fenced backyard, perfect for quiet moments or entertaining. This property is a perfect blend of style and functionality, ready for you to make it your own. This home has been virtually staged to illustrate its potential.
- Type:
- Single Family
- Sq.Ft.:
- 1,704
- Status:
- Active
- Beds:
- 3
- Lot size:
- 0.14 Acres
- Year built:
- 2021
- Baths:
- 2.00
- MLS#:
- 20733737
- Subdivision:
- Silverado Ph 6
ADDITIONAL INFORMATION
Welcome to this beautiful one-story home in the Silverado community! The open layout connects the living room, kitchen, and dining area, creating a cozy and inviting environment perfect for family gatherings. The gorgeous kitchen features plenty of cabinet and counter space, stainless steel appliances, and a walk-in pantry. The large primary bedroom includes a walk-in closet and an ensuite bathroom featuring dual sinks, a spacious tub, and a separate shower. The two secondary bedrooms are thoughtfully situated away from the primary suite for added privacy. The laundry room is equipped with shelving, cabinets, and a designated space for hanging clothes. Step outside to find a spacious backyard, perfect for kids to play. Situated in a fantastic neighborhood with great schools, and offers plenty of amenities, including a community pool, clubhouse, playground and park. Additionally, itâs conveniently close to shopping and dining options. Donât miss your chance to make this wonderful!
$333,000
208 Nick Court Aubrey, TX 76227
- Type:
- Single Family
- Sq.Ft.:
- 1,541
- Status:
- Active
- Beds:
- 3
- Lot size:
- 0.22 Acres
- Year built:
- 2013
- Baths:
- 2.00
- MLS#:
- 20725968
- Subdivision:
- Highmeadow Village Of The Mead
ADDITIONAL INFORMATION
Welcome to 208 Nick Ct, a charming and meticulously maintained residence in the heart of Aubrey, TX. This delightful home offers a perfect blend of comfort, style, and convenience, making it an ideal choice for families and professionals alike.Step inside and be greeted by an inviting open-concept living area. The spacious living room features high ceilings and large windows that fill the space with natural light. The modern kitchen boasts granite countertops, stainless steel appliances, and a generous islandâperfect for meal prep and casual dining. The adjacent dining area is perfect for family gatherings and entertaining guests. The master suite is a private retreat with a luxurious en-suite bathroom featuring dual vanities, a soaking tub, and a separate walk-in shower. The additional bedrooms offer ample space for family or guests, with a shared full bathroom ensure everyone has their own space. This is a must see home. Schedule your private showing today.
- Type:
- Single Family
- Sq.Ft.:
- 3,035
- Status:
- Active
- Beds:
- 4
- Lot size:
- 1.57 Acres
- Year built:
- 2012
- Baths:
- 4.00
- MLS#:
- 20735282
- Subdivision:
- Blackjack Oaks Add
ADDITIONAL INFORMATION
**PRICE ADJUSTMENT** NO HOA or CITY TAXES! 1.57 acre of spacious living and close to the city. HUGE EXTERIOR GARAGE behind the house. Add power to make it a great workshop or additional garage storage for trailers or large vehicles. Granite countertop kitchen with custom stained cabinets and farmer's copper sink. Hand-scraped hardwood floors up & down. Open loft area upstairs to see more of the view. More recent roof. Large patio, covered and open with built in fire pit in yard. Storage space galore under the staircase. Primary bedroom suite downstairs with separate tub and shower. Large primary closet. 2nd bedroom upstairs touts a separate bath suite. Open living space with plenty of windows for sunlight and spaced for privacy. BUYER AND OR AGENT(S) TO VERIFY ALL INFORMATION INCLUDING SQFT, ROOM DIMENSIONS AND SCHOOLS.
$358,990
713 Fueller Drive Aubrey, TX 76227
- Type:
- Single Family
- Sq.Ft.:
- 1,707
- Status:
- Active
- Beds:
- 4
- Lot size:
- 0.14 Acres
- Year built:
- 2021
- Baths:
- 2.00
- MLS#:
- 20737130
- Subdivision:
- Winn Rdg South Ph 2
ADDITIONAL INFORMATION
***$5,000 Lender Credit when you go through our preferred lender!*** WELCOME HOME!!! This Beautiful like new DR. Horton home is ready for you!! Featuring an open floor plan with split bedrooms throughout! Beautiful Kitchen with an island for all of your gatherings! The living room and dining leads to a beautiful covered patio, which has a large backyard great for entertaining! The spacious Master suite offers several options and includes a large walk in closet with plenty of space and storage. **Willing to sell with the fridge and washer and dryer** Property also has a sprinkler system, gutters and a garage opener!! Community offers a pool, playground, soccer field, volleyball and walking trails! You will also have an HEB and a Kroger nearby as well as plenty of other shopping retail and dining! Close to PGA Headquarters and the New Disney that is about to come! DO NOT MISS OUT!
$359,900
1010 Pecos Street Aubrey, TX 76227
- Type:
- Single Family
- Sq.Ft.:
- 2,147
- Status:
- Active
- Beds:
- 3
- Lot size:
- 0.11 Acres
- Year built:
- 2021
- Baths:
- 3.00
- MLS#:
- 20732439
- Subdivision:
- Aubrey Creek Estates
ADDITIONAL INFORMATION
*Call Texas Tammy on how to get 2 months FREE* BELOW ASSESED VALUE, NO MUD, NO PID, and LOW TAXES! This stunning, property was built in 2021, offers the blend of modern amenities & comfort. Featuring 3 spacious bedrooms and 2.5 bathrooms, this residence is designed with privacy & convenience in mind. The primary bedroom is thoughtfully located downstairs, offering a peaceful retreat, while the additional bedrooms upstairs ensure privacy for all. A versatile game room provides the perfect space for entertainment or relaxation. The heart of the home is the open-concept kitchen, complete with granite countertops, a kitchen island, and sleek stainless steel appliances. The wood-burning fireplace adds a cozy touch, perfect for those chilly evenings. Convenient location near stores, daycare facilities, and a dog park. Plus, with easy access to major highways, DFW airport in less than 45 minutes.
$386,990
1616 Elle Lane Aubrey, TX 76227
- Type:
- Single Family
- Sq.Ft.:
- 1,916
- Status:
- Active
- Beds:
- 4
- Lot size:
- 0.14 Acres
- Year built:
- 2024
- Baths:
- 2.00
- MLS#:
- 20735441
- Subdivision:
- Keeneland
ADDITIONAL INFORMATION
MLS# 20735441 - Built by HistoryMaker Homes - November completion! ~ This home truly is a fantastic choice! The single-level layout makes it so practical, especially for families or anyone looking for ease of access. The open concept is a real highlight, allowing for seamless interaction between the kitchen and family area, which is perfect for hosting gatherings or just enjoying everyday life together. The combination of vinyl plank tile and grey carpet is not only stylish but also functional, providing durability in the main areas while keeping the bedrooms cozy. And the covered patio is such a great addition for outdoor entertainingâit's sure to be a favorite spot for family and friends. Overall, it is perfectly designed for a variety of lifestyles, blending relaxation with social spaces effortlessly!
$491,063
1617 Elle Lane Aubrey, TX 76227
- Type:
- Single Family
- Sq.Ft.:
- 2,963
- Status:
- Active
- Beds:
- 4
- Lot size:
- 0.14 Acres
- Year built:
- 2024
- Baths:
- 3.00
- MLS#:
- 20735427
- Subdivision:
- Keeneland
ADDITIONAL INFORMATION
MLS# 20735427 - Built by HistoryMaker Homes - November completion! ~ The Cypress II floor plan is fantastic! With its 2,963 square feet, it offers plenty of space and functionality for a family. The open floor plan and large kitchen island with quartz countertops are great for entertaining and everyday living. The 20-foot vaulted ceilings add a sense of grandeur, and the stainless steel Whirlpool appliances and luxury vinyl plank flooring bring a modern touch. The primary suite is a true retreat with its separate tub and shower, dual sinks, and spacious walk-in closet. Having the game room and additional bedrooms upstairs provides a nice separation of living areas, which can be ideal for both relaxation and activities. The covered patio and big backyard are perfect for outdoor fun and gatherings. Overall, it is a well-thought-out design that balances style, comfort, and practicality!
- Type:
- Single Family
- Sq.Ft.:
- 2,257
- Status:
- Active
- Beds:
- 3
- Lot size:
- 0.14 Acres
- Year built:
- 2024
- Baths:
- 3.00
- MLS#:
- 20735420
- Subdivision:
- Keeneland
ADDITIONAL INFORMATION
MLS# 20735420 - Built by HistoryMaker Homes - November completion! ~ This is a Holbrook plan elevation U that is 2257 square feet with 3 bedrooms, 2.5 baths, and a game room. This is an open floor plan with Ash colored 42 inch cabinets, frost white quartz kitchen countertops, that will have stainless steel whirlpool appliances throughout the kitchen. Luxury vinyl plank will be throughout the main areas of the home and carpet in the bedrooms and upstairs of the house. There is a covered patio on the front and back of the home for some family fun and entertainment! This home is expected to be ready around the November time frame.
$381,990
1612 Elle Lane Aubrey, TX 76227
- Type:
- Single Family
- Sq.Ft.:
- 1,824
- Status:
- Active
- Beds:
- 3
- Lot size:
- 0.14 Acres
- Year built:
- 2024
- Baths:
- 2.00
- MLS#:
- 20735414
- Subdivision:
- Keeneland
ADDITIONAL INFORMATION
MLS# 20735414 - Built by HistoryMaker Homes - November completion! ~ This home beautifully balances style and functionality. The open floor plan truly enhances modern living, making it ideal for both day-to-day life and entertaining guests. The bright aesthetic from the lighter cabinets & countertops is so inviting, and those stainless steel appliances definitely elevate the space. The vinyl plank flooring not only adds a sophisticated touch but also ensures easy maintenance, while the cozy carpet in the bedrooms provides a nice retreat. The primary suite is like a true oasis, with ample storage of 2 closets and a spa-like feel that encourages relaxation. And with the covered patio and spacious backyard, itâs perfect for hosting gatherings or letting pets enjoy the outdoors. It really is a fantastic place to call home!
$419,990
1625 Elle Lane Aubrey, TX 76227
- Type:
- Single Family
- Sq.Ft.:
- 2,278
- Status:
- Active
- Beds:
- 4
- Lot size:
- 0.14 Acres
- Year built:
- 2024
- Baths:
- 3.00
- MLS#:
- 20735389
- Subdivision:
- Keeneland
ADDITIONAL INFORMATION
MLS# 20735389 - Built by HistoryMaker Homes - December completion! ~ This beautiful home is a must see! With four bedrooms and three baths, plus a study, there's plenty of space for everyone. The kitchen setup is fantastic, especially with the large island and those sleek quartz countertops. The combination of vinyl plank tile and grey carpet creates a nice, cohesive look throughout. Having a garden tub and a separate shower in the primary bath is such a luxurious touch, and a huge walk-in closet is always a bonus! The covered patio and spacious backyard will be perfect for entertaining. It is a wonderful place to create lasting memories!

The data relating to real estate for sale on this web site comes in part from the Broker Reciprocity Program of the NTREIS Multiple Listing Service. Real estate listings held by brokerage firms other than this broker are marked with the Broker Reciprocity logo and detailed information about them includes the name of the listing brokers. ©2024 North Texas Real Estate Information Systems
Aubrey Real Estate
The median home value in Aubrey, TX is $324,300. This is lower than the county median home value of $431,100. The national median home value is $338,100. The average price of homes sold in Aubrey, TX is $324,300. Approximately 66.86% of Aubrey homes are owned, compared to 26.61% rented, while 6.54% are vacant. Aubrey real estate listings include condos, townhomes, and single family homes for sale. Commercial properties are also available. If you see a property you’re interested in, contact a Aubrey real estate agent to arrange a tour today!
Aubrey, Texas has a population of 5,229. Aubrey is less family-centric than the surrounding county with 33.49% of the households containing married families with children. The county average for households married with children is 40.87%.
The median household income in Aubrey, Texas is $74,216. The median household income for the surrounding county is $96,265 compared to the national median of $69,021. The median age of people living in Aubrey is 35.5 years.
Aubrey Weather
The average high temperature in July is 95.8 degrees, with an average low temperature in January of 31.9 degrees. The average rainfall is approximately 39.9 inches per year, with 1.2 inches of snow per year.

