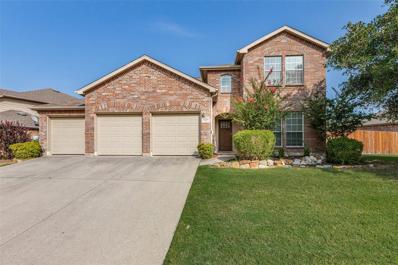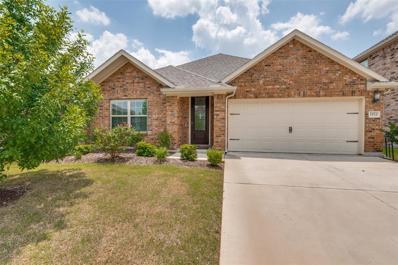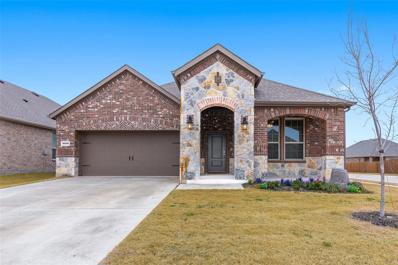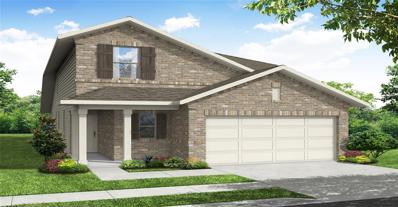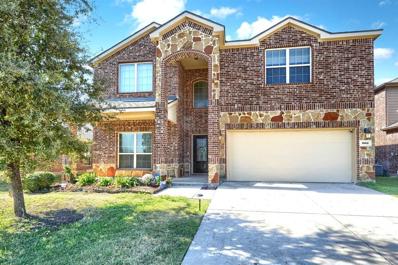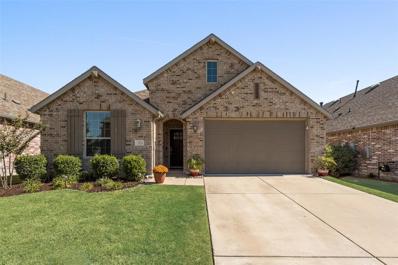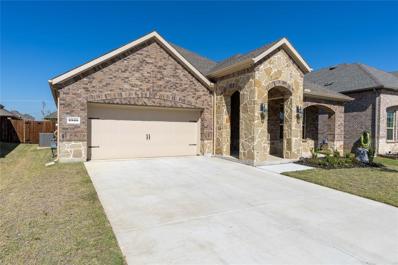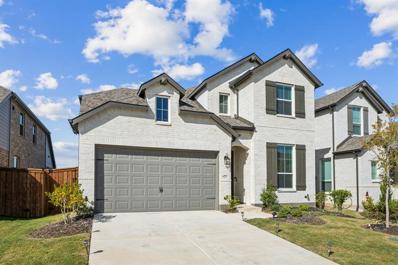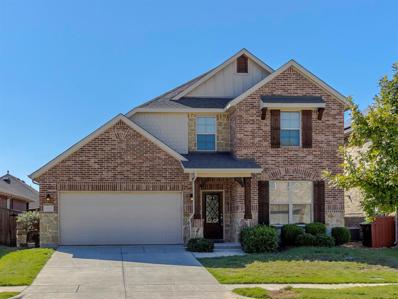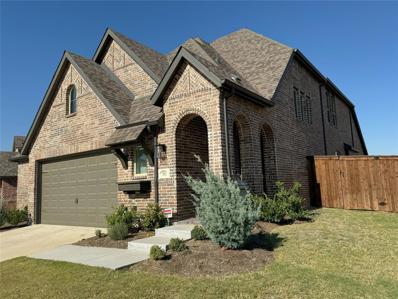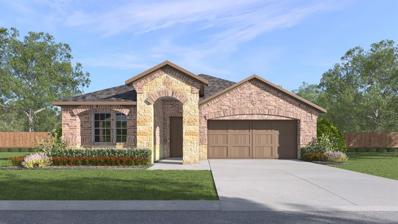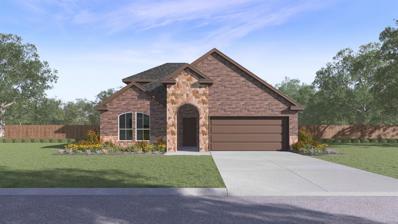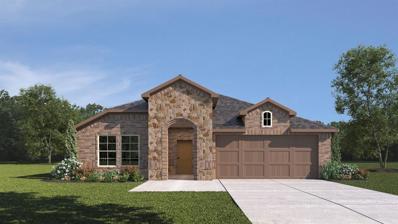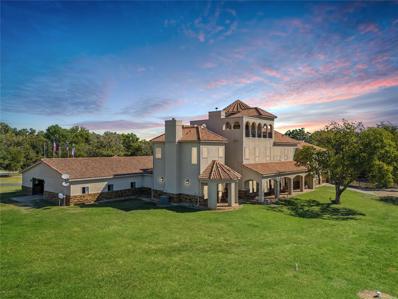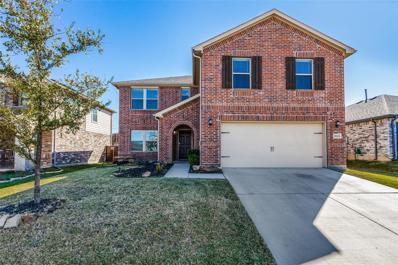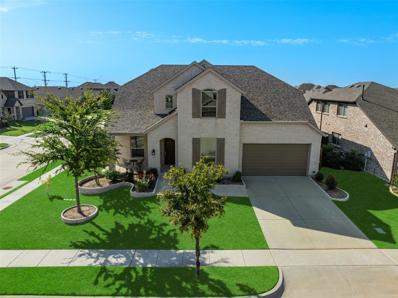Aubrey TX Homes for Sale
$489,500
1040 Albatross Lane Aubrey, TX 76227
- Type:
- Single Family
- Sq.Ft.:
- 3,194
- Status:
- Active
- Beds:
- 5
- Lot size:
- 0.19 Acres
- Year built:
- 2005
- Baths:
- 4.00
- MLS#:
- 20758698
- Subdivision:
- Paloma Creek Ph 3
ADDITIONAL INFORMATION
Beautifully upgraded home with ample space! This home is peacefully situated in the back of Paloma Creek, across from the walking trail with a partial view of the lake. Boasting 5 beds, 3.5 baths, a 3-car garage, office, game room, formal dining, and large covered back patio, this house is sure to impress with its open floor plan and luxurious updates. The upgraded kitchen features gorgeous granite countertops, stainless steel appliances, a modern backsplash, custom-made cabinets, and an island with a reclaimed wood top. The office offers custom built-ins with a large desk, making it an ideal space to work or study. Walk-in closets in all the bedrooms, ample closet space throughout, a large utility room, and a 3-car garage provide excellent storage and organization solutions. The Paloma Creek neighborhood offers many amenities such as 4 resort-style pools, 2 fitness centers, 3 clubhouses, walking & biking trails, a dog park, and several playgrounds. Schedule a showing today!
$399,000
613 Pawnee Street Aubrey, TX 76227
- Type:
- Single Family
- Sq.Ft.:
- 2,491
- Status:
- Active
- Beds:
- 4
- Lot size:
- 0.09 Acres
- Year built:
- 2015
- Baths:
- 3.00
- MLS#:
- 20761611
- Subdivision:
- Cross Oak Ranch Ph 2 Tr
ADDITIONAL INFORMATION
Awesome home in Crossroads Ranch is ready for new owner! This architectural gem home features luxury vinyl flooring, granite kitchen counters, stainless appliances & stone-Tumble backsplash with nice size breakfast bar open to family room with fireplace. Large primary bedroom and pampered bath. Back yard features a covered porch. There are 3 secondary bedrooms with hall bathroom, there is a study with double doors so would make a great office or work out room. Dining room is nice flex space or second living area. Nice size laundry room with extra cabinet and storage. Desirable elementary school!
$420,000
1924 Tomahawk Trail Aubrey, TX 76227
- Type:
- Single Family
- Sq.Ft.:
- 2,095
- Status:
- Active
- Beds:
- 4
- Lot size:
- 0.14 Acres
- Year built:
- 2020
- Baths:
- 2.00
- MLS#:
- 20761146
- Subdivision:
- Arrow Brooke Ph 3a
ADDITIONAL INFORMATION
This charming 4-bedroom, 2-bath home is designed for comfort and modern living. As you enter, you'll find 2 living areas that are enhanced by elegant ivory oak vinyl plank flooring, offering a warm and inviting atmosphere throughout. Each bedroom is equipped with walk-in closets, ensuring plenty of storage for everyone. The heart of the home is the eat-in kitchen, complete with an electric cooktop and range, a kitchen island for extra prep space, and a breakfast bar thatâs perfect for casual dining. The kitchen also boasts a walk-in pantry for all your storage needs, complemented by stylish ash quartz countertops and a chic tile backsplash. Step outside to the covered patio, ideal for relaxing or entertaining, while rain gutters help maintain the home's exterior. The property includes a convenient two-door garage, providing easy access and additional storage. As part of the community, you'll enjoy access to an amenity center featuring a pool and a workout facility, perfect for staying active and social. This energy-efficient home is designed for a comfortable lifestyle, combining modern amenities with thoughtful design.
$360,000
3006 Jasper Trail Aubrey, TX 76227
- Type:
- Single Family
- Sq.Ft.:
- 1,776
- Status:
- Active
- Beds:
- 3
- Lot size:
- 0.16 Acres
- Year built:
- 2022
- Baths:
- 2.00
- MLS#:
- 20761579
- Subdivision:
- Silverado West Phase 3
ADDITIONAL INFORMATION
Assumable Loan at an attractive 5.25% rate. Built-in 2022 on a spacious corner lot, this 3-bedroom, 2-bathroom residence spans 1,776 sqft and still smells BRAND NEW. All appliances convey (washer, dryer, and refrigerator) Tankless water heater, Sprinklers front and back, Gutters, Easy-clean windows, Double sinks in both full baths. Charming front porch and spacious back patio for morning coffee or evening relaxation This home is perfect for those seeking a country club lifestyle in the Silverado community, complete with resort-style amenities and even real live lifeguards on duty. Donât miss out on this incredible opportunity â this property is truly a must-see!
- Type:
- Single Family
- Sq.Ft.:
- 2,463
- Status:
- Active
- Beds:
- 3
- Lot size:
- 0.11 Acres
- Year built:
- 2024
- Baths:
- 3.00
- MLS#:
- 20762598
- Subdivision:
- Keeneland
ADDITIONAL INFORMATION
MLS# 20762598 - Built by Impression Homes - Ready Now! ~ The Willow is a great two-story plan with a large covered front porch. You will have a large flex space with a walk-in closet and a powder room off of the family room. The California kitchen is open to the dining nook and has a nice walk-in pantry. The private ownerâs suite has dual vanity sinks, walk-in closet, large linen closet, and walk-in shower. All secondary bedrooms are upstairs with a bathroom and spacious game room. This home also offers extra storage space throughout!
$550,000
960 Llano Drive Aubrey, TX 76227
- Type:
- Single Family
- Sq.Ft.:
- 2,908
- Status:
- Active
- Beds:
- 4
- Lot size:
- 0.14 Acres
- Year built:
- 2014
- Baths:
- 3.00
- MLS#:
- 20762357
- Subdivision:
- Cross Oak Ranch Ph 3 Tr
ADDITIONAL INFORMATION
Beautifully priced to sell, this stunning 4-bedroom home is located in the highly sought-after Cross Oak Ranch community. Upon entering, youâll be welcomed by a grand entrance with soaring ceilings and a dramatic staircase leading to the upper level. The formal dining room is perfect for hosting elegant gatherings. The spacious kitchen is a chef's dream, featuring an island, SS appliances, and abundant counter space, seamlessly flowing into the inviting living area with a cozy cast stone fireplace. The private primary suite, located on the main floor, offers a serene retreat complete with a luxurious ensuite bathroom. Upstairs, a large game room provides a versatile space for entertainment, and the generously sized secondary bedrooms offer both comfort and privacy. Step outside to a large backyard with a covered patioâideal for outdoor relaxation or entertaining. Recent upgrades include new flooring throughout, fresh interior paint, and backyard landscaping. The property also comes with free solar panels worth $50K, offering incredible energy savings. Located in a prime neighborhood with top-rated schools, shopping, dining, and recreational facilities nearby, this home offers a perfect blend of comfort, style, and convenience.
- Type:
- Single Family
- Sq.Ft.:
- 1,860
- Status:
- Active
- Beds:
- 3
- Lot size:
- 0.15 Acres
- Year built:
- 2018
- Baths:
- 2.00
- MLS#:
- 20762470
- Subdivision:
- Arrow Brooke
ADDITIONAL INFORMATION
You will love coming home to this Highland built stunner located within the highly regarded ArrowBrooke community complete with resort style pools, scenic trails, outdoor fitness park, playground, and community lakes with fishing docks. Step inside to an expansive open concept layout that is perfect for family living and entertaining. Gather your loved ones and prepare meals in the well-appointed kitchen accentuated with gorgeous cabinetry, gas range, and center island with breakfast bar or entertain in the inviting family room with cozy stone fireplace. Spacious Owner's Retreat has a lovely bath with dual sinks and walk in shower. Unwind under the covered patio in your private backyard with no neighbors behind and plenty of space for a pool, or enjoy a nice soak in the hot tub. Elementary and Middle Schools are only a 5 minute drive away. Excellent location offers easy access to major thoroughfares and countless shops and restaurants nearby including the recently opened HEB and upcoming Costco.
$365,000
2939 Shetland Drive Aubrey, TX 76227
- Type:
- Single Family
- Sq.Ft.:
- 1,783
- Status:
- Active
- Beds:
- 3
- Lot size:
- 0.14 Acres
- Year built:
- 2023
- Baths:
- 2.00
- MLS#:
- 20759049
- Subdivision:
- Silverado West Ph 6
ADDITIONAL INFORMATION
Welcome to your practically brand-new home nestled in the desirable Silverado community, a master-planned development by DR Horton in Aubrey, TX. This stunning residence features an inviting open floor plan that seamlessly connects the living, dining, and kitchen areas, perfect for entertaining and everyday living. With modern finishes and abundant natural light, you'll feel right at home from the moment you step inside. Priced to sell, this home offers exceptional value for those looking to settle in a vibrant community. Enjoy the convenience of moving in nowâno need to wait for new construction! The thoughtfully designed space includes spacious bedrooms and a luxurious master suite, providing both comfort and privacy. Step outside and discover the fantastic amenities Silverado has to offer, including a beautifully designed community pool, a dog park, basketball courts, and great walking trail, just to name a few. It's the perfect spot to relax and socialize with neighbors during the warm Texas months. With an award-winning elementary school located in the community, this is also another huge advantage! Located just a short drive from Denton, you'll have easy access to this vibrant city known for its youthful energy, diverse dining options, and cultural attractions. Experience the best of both worlds: the tranquility of suburban living with the excitement of urban conveniences just minutes away. Donât miss this incredible opportunity to own a home in Silveradoâschedule your tour today and make this dream home yours!
$520,000
4719 Pin Oak Court Aubrey, TX 76227
- Type:
- Single Family
- Sq.Ft.:
- 2,678
- Status:
- Active
- Beds:
- 4
- Lot size:
- 0.12 Acres
- Year built:
- 2023
- Baths:
- 4.00
- MLS#:
- 20749134
- Subdivision:
- Sandbrock Ranch Ph 8
ADDITIONAL INFORMATION
Welcome to this stunning two-story home in Sandbrock Ranch. Featuring 4 spacious bedrooms and 4 full bathrooms, this popular Elington floor plan facing East built by Highland Homes is designed for modern living with not just one, but two luxurious primary suites, each with its own ensuite master bath. The open-concept layout is complemented by abundant natural light, and high ceilings, creating a warm and inviting atmosphere throughout the home. Nestled on a serene cul-de-sac, this property offers privacy and peace while being just a short walk away from community amenities and elementary schoolâperfect for growing families or those looking for convenience and tranquility. The open-concept layout is enhanced by abundant natural light and a range of stylish upgrades, including a sleek white upgraded brick exterior, elegant white shaker cabinets, beautiful wood flooring, and a charming white brick fireplace. The gourmet kitchen is equipped with high-end stainless steel appliances. Location is key with H.E.B and Costco just down the street, PGA headquarters only a short drive and Universal Theme Park just minutes away..this home has it all! PLUS Sandbrock Ranch does NOT ALLOW RENTALS or INVESTORS so you know your home value won't depreciate!! Don't miss out on this incredible deal and schedule your tour today!
$534,900
4707 Pin Oak Court Aubrey, TX 76227
- Type:
- Single Family
- Sq.Ft.:
- 2,634
- Status:
- Active
- Beds:
- 4
- Lot size:
- 0.12 Acres
- Year built:
- 2023
- Baths:
- 4.00
- MLS#:
- 20756802
- Subdivision:
- Sandbrock Ranch Ph 8
ADDITIONAL INFORMATION
Welcome to Sandbrock Ranch, a vibrant planned community offering everything you need for a well-rounded lifestyle, including parks, a community fitness center, a pool, bike trails, and serene ponds. Tucked away on a quiet cul-de-sac street, this stunning home combines luxury and comfort, showcasing the Griffith floor plan. The main floor features two spacious bedrooms and two bathrooms, along with a large media room for entertainment. Inside, the home is adorned with high-end upgrades, such as luxury vinyl plank flooring in the main living areas, upgraded carpet padding, and soaring vaulted ceilings that fill the space with natural light. The inviting living room centers around a cozy fireplace, while the chef's kitchen is a true highlight with upgraded quartz countertops, a wood-wrapped island, premium built-in appliances, pendant lighting, a Silgranit sink, under-cabinet lighting, and a chic tile backsplash. Elegant 8-foot doors throughout the first floor add to the refined atmosphere. Upstairs, youâll find a versatile loft, two additional bedrooms, and another bathroom. The primary bathroom offers a spa-like retreat with a luxurious drop-in tub. Outside, the extended covered patio is perfect for entertaining, and the upgraded brick, front elevation lighting, and a stunning front door enhance the home's curb appeal. This move-in-ready gem is an opportunity you donât want to miss!
$335,336
1616 Edgeway Drive Aubrey, TX 76227
- Type:
- Single Family
- Sq.Ft.:
- 1,593
- Status:
- Active
- Beds:
- 3
- Lot size:
- 0.11 Acres
- Year built:
- 2023
- Baths:
- 2.00
- MLS#:
- 20761787
- Subdivision:
- Keeneland
ADDITIONAL INFORMATION
MLS# 20761787 - Built by Impression Homes - January completion! ~ The Hickory is a great one-story plan with a side entry and open-concept living area that is perfect for entertaining! The kitchen has an island and overlooks the large family room. The private ownerâ??s suite has a spacious bathroom with a dual vanity sink, walk-in shower, linen closet, and walk-in closet. This plan has two secondary bedrooms and a second full bathroom as well as a nice utility room. You will have garage access through your mudroom!!!!
- Type:
- Single Family
- Sq.Ft.:
- 2,721
- Status:
- Active
- Beds:
- 4
- Lot size:
- 0.14 Acres
- Year built:
- 2017
- Baths:
- 4.00
- MLS#:
- 20761023
- Subdivision:
- Arrowbrooke
ADDITIONAL INFORMATION
Welcome to this beautiful recently upgraded 4-bedroom, 3.5-bath home in the desirable Arrowbrooke community of Aubrey, TX. This stunning 2-story residence features a formal dining room, a media room, and a spacious covered patio, perfect for outdoor entertaining. Step inside to discover an open kitchen equipped with stainless steel appliances, massive kitchen island with a quartz WATERFALL COUNTERTOP and ample storage. The inviting living area boasts a flagstone fireplace with a wood mantel, adding warmth and character to the space. You'll appreciate the new elegant wood floors that flow through the main living areas and master bedroom extension. FRESH paint over all interiors and NEW Carpet. NEW roof with transferable roof warranty. No carpet downstairs. Eclectic lighting with chandeliers and designer fans. Enjoy the community amenities that Arrowbrooke has to offer, including parks and walking trails. Donât miss the opportunity to make this exceptional home yours! MOTIVATED SELLER
- Type:
- Single Family
- Sq.Ft.:
- 2,928
- Status:
- Active
- Beds:
- 4
- Lot size:
- 0.26 Acres
- Year built:
- 2024
- Baths:
- 4.00
- MLS#:
- 20760653
- Subdivision:
- Sandbrock Ranch
ADDITIONAL INFORMATION
MLS# 20760653 - Built by Coventry Homes - EST. CONST. COMPLETION Jan 26, 2025 ~ Welcome to this exquisite 1-story home featuring 4-bedrooms, 3.5-bathrooms, and a spacious open floor plan designed for both relaxation and entertaining. Step inside to discover a tranquil study, ideal for a home office or library. The media room offers the perfect space for movie nights or gaming, while the expansive great room is filled with natural light. The chef-inspired kitchen boasts a large island, stainless steel appliances, and abundant cabinetry, making it a dream for both cooking and hosting gatherings. The primary suite offers a serene retreat with a luxurious en-suite bath, including dual vanities, a soaking tub, and a separate shower. With a 3-car tandem garage, thereâs plenty of space for vehicles, storage, or a workshop. Just minutes from the prestigious PGA headquarters, indulge in upscale shopping and dining experiences. Don't miss the opportunity to make this exquisite haven yoursâschedule your appointment today!
$489,900
1813 Pelham Drive Aubrey, TX 76227
- Type:
- Single Family
- Sq.Ft.:
- 2,261
- Status:
- Active
- Beds:
- 3
- Lot size:
- 0.16 Acres
- Year built:
- 2022
- Baths:
- 3.00
- MLS#:
- 20760668
- Subdivision:
- Sandbrock Ranch Ph 6
ADDITIONAL INFORMATION
Beautiful Highland Home! This home is extremely clean and shows like a model. Gourmet kitchen with oversized island, white quartz counters, stainless steel appliance package, gas cooktop, 42 inch upper cabinets, walk in pantry. Vaulted ceilings, open wrought iron stair railing. Home has a separate downstairs office which could be used as a 4th bedroom. Master downstairs with large beautiful bathroom featuring double sinks, separate shower, garden tub, large walk in closet. Two bedrooms, full bath and large game room upstairs. Luxury plank vinyl flooring in main living areas and hallways downstairs. Backyard has nice covered patio for the grill or smoker! Full sprinkler system. Garage is the size of a 3 car garage and has an EV Charger!
- Type:
- Single Family
- Sq.Ft.:
- 3,209
- Status:
- Active
- Beds:
- 4
- Lot size:
- 0.14 Acres
- Year built:
- 2024
- Baths:
- 4.00
- MLS#:
- 20760607
- Subdivision:
- Sandbrock Ranch
ADDITIONAL INFORMATION
Welcome to your dream home! This stunning Brays is designed for both elegance and functionality. Step into the grand family room, where an impressive 18-foot ceiling creates a sense of boundless space and light. Adjacent, you'll find the gourmet kitchen, a culinary enthusiast's haven, featuring top-of-the-line appliances, ample counter space, and a seamless flow into the dining room, perfect for hosting intimate dinners or lively gatherings. Retreat to the oversized owner's closet, offering abundant storage and a touch of luxury to your daily routine. For those who work or study from home, the enclosed study provides a quiet, focused environment. Every detail of this home is crafted to elevate your living experience, combining sophistication with practicality in every corner.
- Type:
- Single Family
- Sq.Ft.:
- 1,736
- Status:
- Active
- Beds:
- 3
- Lot size:
- 0.1 Acres
- Year built:
- 2024
- Baths:
- 2.00
- MLS#:
- 20759894
- Subdivision:
- High Country
ADDITIONAL INFORMATION
This cute 3 bedroom 2 bath has hard flooring through out main home 36 inch cabinets kitchen island covered back patio Close to parks and schools.
- Type:
- Single Family
- Sq.Ft.:
- 2,527
- Status:
- Active
- Beds:
- 4
- Lot size:
- 0.1 Acres
- Year built:
- 2024
- Baths:
- 3.00
- MLS#:
- 20759892
- Subdivision:
- High Country
ADDITIONAL INFORMATION
Famous D.R.Horton Ivery 2 floor plan 4 bed 3bath with gameroom has hard flooring in main living areas kitchen open to butler pantry and family room tankless water heater spray foam attic insulation smart home system and more
- Type:
- Single Family
- Sq.Ft.:
- 1,638
- Status:
- Active
- Beds:
- 3
- Lot size:
- 0.1 Acres
- Year built:
- 2024
- Baths:
- 2.00
- MLS#:
- 20759890
- Subdivision:
- High Country Silverado
ADDITIONAL INFORMATION
This cute 3 bedroom 2 bath has hard flooring through out main home 36inch cabinets kitchen island covered back patio Close to park, pools and school.
$9,999,000
4568 Elm Bottom Circle Aubrey, TX 76227
- Type:
- Single Family
- Sq.Ft.:
- 14,641
- Status:
- Active
- Beds:
- 10
- Lot size:
- 139.36 Acres
- Year built:
- 2016
- Baths:
- 12.00
- MLS#:
- 20754054
- Subdivision:
- J West
ADDITIONAL INFORMATION
Welcome to your 139+- acre horse ranch, where Italian-inspired elegance meets Texas charm. The estate boasts 14,641 sq ft of living space, including 10 bedrooms, 10 full baths, and 2 half baths across the main house and two attached apartments. Anchored by a 52-foot limestone tower straight out of a fairytale, this property is surrounded by breathtaking rolling pastures and lush landscapes. Inside, over 120+ imported handmade Murano crystal chandeliers and sconces from Italy add a regal touch, while marble floors and ensuite bathrooms elevate each bedroom. The great room is perfect for entertaining, with a chef-inspired kitchen complete with Viking appliances including convection ovens while wall to ceiling windows adorn the space allowing for loads of natural light. Adding to the Italian charm, youâll find a private wine room embedded behind the wet bar at the bottom of the tower tucked away behind one of the many custom wrought iron doors. Retreat to the rooftop terrace where a fireplace, outdoor kitchen, and living space await to greet you with the rolling panoramic views looking only at your land and property. Equestrian facilities include two show barns with 25 stalls, an 18,000 sq ft indoor riding arena, and two round pens. The main residence offers two attached apartments, one of which is located above the garage and provides five ensuite bedrooms and a living room. The second apartment is two bedrooms plus a living & kitchen area accessed through the foyer. In addition to the main residence, two manufactured homes provide on-site living quarters for staff. With 11-inch concrete walls, this estate offers unmatched protection from Texas weather while maintaining absolute privacy and luxury. (Agent to meet, proof of funds required. Serious inquiries only. Message listing agent for all photos & videos.) Info herein deemed reliable but not guaranteed. Agents & Buyers to verify all data, including but not limited to schools, acreage, use, etc.
- Type:
- Single Family
- Sq.Ft.:
- 2,033
- Status:
- Active
- Beds:
- 4
- Lot size:
- 0.14 Acres
- Year built:
- 2023
- Baths:
- 2.00
- MLS#:
- 20754324
- Subdivision:
- Silverado West Ph 5
ADDITIONAL INFORMATION
ASSUMABLE LOAN**Bring all offers! **MOTIVATED SELLER** A Primary closet to store all your Bags and Shoes and More! Better than new! No need to wait for a new construction home, when you have the opportunity to get in on this pristine single story turnkey with curb appeal & location-----offering quick access to major routes & an array of entertainment, shopping, restaurants, and trendy hot spots to enjoy! Thoughtfully designed layout with an open concept living room, dining area, and kitchen perfect for everyday living and entertaining. This chef's comes shows like a model home and comes equipped with stainless appliances, gas burner stove, built-in hutch, large center island, granite countertops, and designer backsplash! The private primary suite is split from the other bedrooms & features an ensuite bath with dual sinks, an oversized 10x11 walk-in closet, walk-in shower, and bidet. The 4th bedroom is also split from the other bedrooms making for a great office or guest bedroom. Larger fully fenced backyard with a covered patio, and plenty of grass space for a trampoline, playscape, or a garden for all you green thumb enthusiasts. Smart home features included. Fabulous resort-style amenities that will have you feeling like every days a vacation. Come make this gem your perfect home sweet home!
$439,000
2604 Wesley Avenue Aubrey, TX 76227
- Type:
- Single Family
- Sq.Ft.:
- 2,568
- Status:
- Active
- Beds:
- 3
- Lot size:
- 0.16 Acres
- Year built:
- 2020
- Baths:
- 3.00
- MLS#:
- 20750492
- Subdivision:
- Winn Ridge Ph 1b
ADDITIONAL INFORMATION
Welcome to this stunning 3-bedroom, 2.5-bath home in the heart of Aubrey, Texas, where modern comfort meets timeless charm. As you enter, youâll immediately notice the dramatic custom barn door, providing a grand entrance to the dedicated office space on the main floorâperfect for working from home or managing your household. The spacious, open-concept living area flows seamlessly into the kitchen, which boasts ample cabinetry, sleek countertops, and convenient access to the mudroom off the garageâa perfect spot to drop your bags, shoes, and more as you come in. Upstairs, the primary retreat is truly a highlight, featuring his-and-her walk-in closets, a luxurious walk-in shower, and a Bluetooth-enabled custom mirror that adds a modern touch to your daily routine. Two additional bedrooms share a full bath, ideal for family or guests. The home is equipped with energy-efficient features, including a tankless water heater and a smart sprinkler system you can control from your phoneâperfect for maintaining the professionally landscaped yard. Step outside to the screened-in back porch, where you can enjoy your morning coffee or evening sunsets without worrying about bugs. Beyond the porch is a beautifully designed firepit area, a cozy space for outdoor entertaining or simply unwinding under the stars. The firepit conveys with the home, making it move-in ready for your next gathering. Conveniently located near shopping, dining, and highly rated schools, this home offers the perfect blend of comfort, style, and practicality. Donât miss your chance to make this gorgeous property yours!
$385,000
952 Alton Drive Aubrey, TX 76227
- Type:
- Single Family
- Sq.Ft.:
- 1,889
- Status:
- Active
- Beds:
- 4
- Lot size:
- 0.17 Acres
- Year built:
- 2019
- Baths:
- 2.00
- MLS#:
- 20756950
- Subdivision:
- Winn Rdg South Ph 1
ADDITIONAL INFORMATION
Welcome to your 4-bedroom, 2-bath home features a spacious open floor plan with granite countertops and large bedrooms. Oversized living room with built in surround sound. Large covered exterior entry for decorating ! The master suite includes a massive walk-in closets with custom in-wall gun storage in his closet . Outside, enjoy a large backyard with a pergola and relaxing hot tub. A 3-car driveway completes this must-see home! Move in Ready !
$384,900
2633 Warren Lane Aubrey, TX 76227
- Type:
- Single Family
- Sq.Ft.:
- 2,115
- Status:
- Active
- Beds:
- 4
- Lot size:
- 0.14 Acres
- Year built:
- 2020
- Baths:
- 2.00
- MLS#:
- 20755539
- Subdivision:
- Winn Ridge Ph 1b
ADDITIONAL INFORMATION
Welcome to this stunning 4-bedroom, 2-bathroom, one-story home designed for modern living! The open floor plan is perfect for entertaining, with a spacious living area that flows into the heart of the homeâthe kitchen. Featuring a massive island, this kitchen offers ample space for meal prep, casual dining, and gathering with loved ones. The seamless flow between the kitchen, living, and dining areas makes this home an entertainerâs dream. The split bedroom layout ensures privacy, with the primary suite tucked away for your own peaceful retreat. Step outside to enjoy the covered back porch, ideal for relaxing or hosting outdoor gatherings. Located in a vibrant community, youâll have access to fantastic amenities, including a sparkling resort style pool, splash pad, a fun playground, a dog park for your furry friends, and a large open field perfect for sports and outdoor activities. Just minutes from shopping, restaurants, HEB and a brand new Costco coming soon!
$5,700,000
3801 Dugas Road Aubrey, TX 76227
- Type:
- Single Family
- Sq.Ft.:
- 6,461
- Status:
- Active
- Beds:
- 4
- Lot size:
- 33.64 Acres
- Year built:
- 2018
- Baths:
- 6.00
- MLS#:
- 20751370
- Subdivision:
- Aaron Calvin
ADDITIONAL INFORMATION
This exquisite private escape on 34 acres of woods just an hour north of Dallas has been crafted with the utmost attention to detail, from the hand-carved wooden front door to the custom-built truss system in the dining room to the reclaimed brick and stone throughout. The second-floor kitchen, dining, and den area is filled with natural light and yet the wood, stone, and stunning fireplace make it feel warm and cozy. A huge patio beckons friends and family out to enjoy the nightly sunsets. A luxurious primary ensuite, four bedrooms with private balconies, two-story library, private office, and numerous outdoor spaces complete the home. Walking and riding trails make it the perfect opportunity for horse enthusiasts to create their dream equestrian retreat. A 3,000 sq ft workshop could easily be converted to stables and a barn. And the nearby pond and sprawling land offer space for fishing and hunting adventures. The perfect haven for luxury country living.
$563,000
1932 Campground Way Aubrey, TX 76227
- Type:
- Single Family
- Sq.Ft.:
- 3,286
- Status:
- Active
- Beds:
- 5
- Lot size:
- 0.19 Acres
- Year built:
- 2019
- Baths:
- 4.00
- MLS#:
- 20752944
- Subdivision:
- Arrow Brooke Ph 2
ADDITIONAL INFORMATION
Stunning 2-story, 5-bedroom, 4 bath home with 2 bedrooms and baths downstairs. Youâll love the open floor plan with a separate office and soaring vaulted ceilings. The expansive living room is perfect for gatherings, highlighted by a cozy gas fireplace. With 2 dining areas and a spacious kitchen island, entertaining is effortless. The chef's kitchen boasts granite countertops, double ovens, a pot filler, and a delightful coffee bar, with ample storage throughout. Retreat to the inviting primary suite, where a lovely bay window overlooks the backyard. The luxurious primary bath features a walk-in shower, a soaking tub, and dual vanities. Upstairs, enjoy a large game room, flexible space, and 3 generous secondary bedrooms, including a charming mountain-themed room. Step outside to a covered patio, perfect for al fresco dining, and an extended concrete area ideal for grilling. Plus, a rare 3-car garage adds extra convenience. Donât miss this chance to make this dream home yours!

The data relating to real estate for sale on this web site comes in part from the Broker Reciprocity Program of the NTREIS Multiple Listing Service. Real estate listings held by brokerage firms other than this broker are marked with the Broker Reciprocity logo and detailed information about them includes the name of the listing brokers. ©2024 North Texas Real Estate Information Systems
Aubrey Real Estate
The median home value in Aubrey, TX is $324,300. This is lower than the county median home value of $431,100. The national median home value is $338,100. The average price of homes sold in Aubrey, TX is $324,300. Approximately 66.86% of Aubrey homes are owned, compared to 26.61% rented, while 6.54% are vacant. Aubrey real estate listings include condos, townhomes, and single family homes for sale. Commercial properties are also available. If you see a property you’re interested in, contact a Aubrey real estate agent to arrange a tour today!
Aubrey, Texas has a population of 5,229. Aubrey is less family-centric than the surrounding county with 33.49% of the households containing married families with children. The county average for households married with children is 40.87%.
The median household income in Aubrey, Texas is $74,216. The median household income for the surrounding county is $96,265 compared to the national median of $69,021. The median age of people living in Aubrey is 35.5 years.
Aubrey Weather
The average high temperature in July is 95.8 degrees, with an average low temperature in January of 31.9 degrees. The average rainfall is approximately 39.9 inches per year, with 1.2 inches of snow per year.
