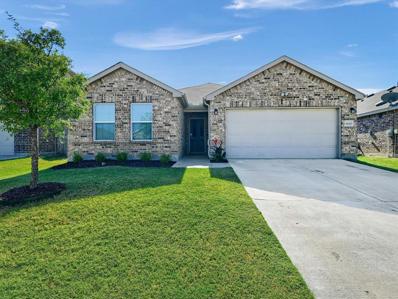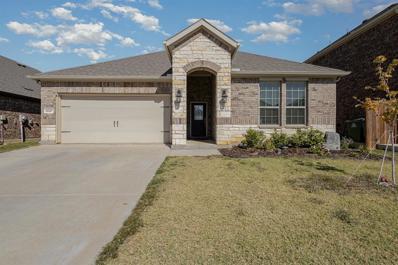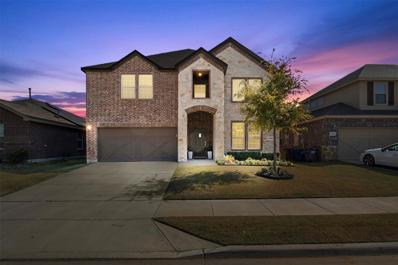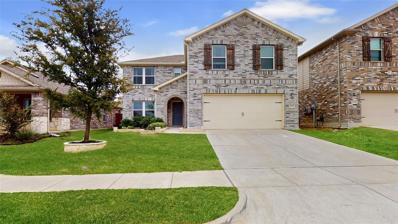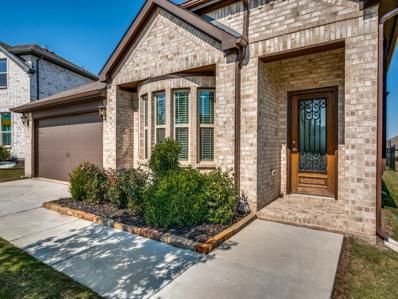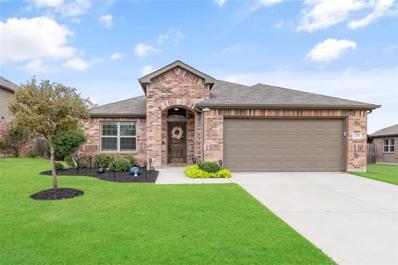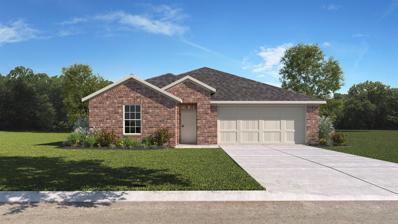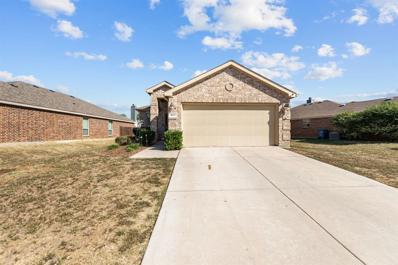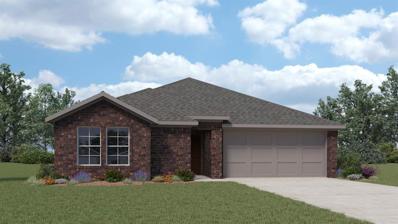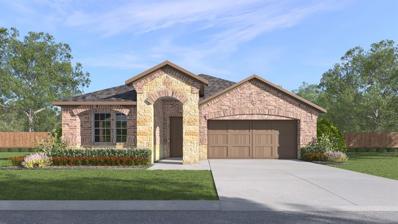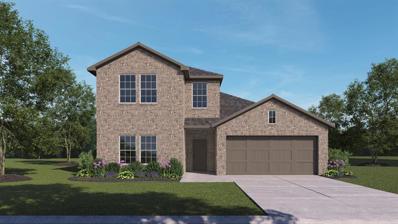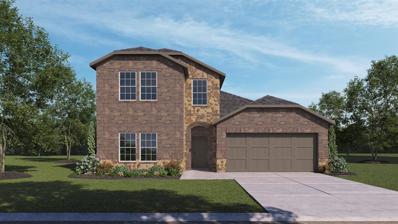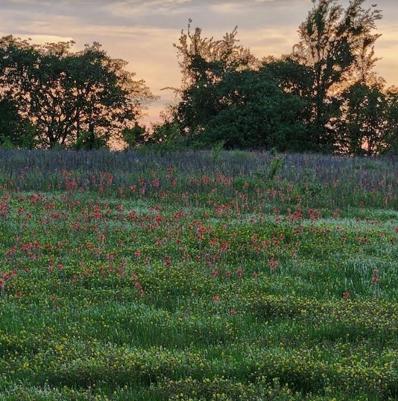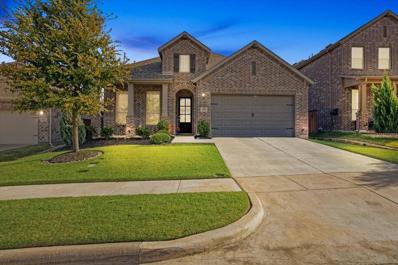Aubrey TX Homes for Sale
$399,750
1221 Trace Drive Aubrey, TX 76227
- Type:
- Single Family
- Sq.Ft.:
- 2,619
- Status:
- Active
- Beds:
- 4
- Lot size:
- 0.14 Acres
- Year built:
- 2022
- Baths:
- 3.00
- MLS#:
- 20768619
- Subdivision:
- Winn Rdg Ph 3a
ADDITIONAL INFORMATION
All NEW LUXURY VP FLOORS! PRICED TO SELL! Impeccably maintained like new 4-bedroom, 3-bath home is a true gem. Thoughtfully designed, it boasts a dedicated office, a versatile loft, and abundant natural light throughout. The open-concept main floor is perfect for entertaining, featuring a spacious kitchen, a comfortable guest bedroom with a full bath, and a private office for productivity or relaxation. Upstairs, the luxurious primary suite offers a serene retreat with a walk-in closet, accompanied by two additional bedrooms and a flexible loft space that can adapt to your needs. This home combines modern elegance with functionality, ready to impress at every turn.Enjoy the large, private backyard with raised fencing. Located in a master planed community of Winn Ridge. Close to H-E-B, Costco, Frisco PGA, and future Universal Studios! Zoned for Sandbrock Ranch Elementary and Cheek Middle School. Donâ??t miss this prime deal!
$415,000
728 Marietta Lane Aubrey, TX 76227
- Type:
- Single Family
- Sq.Ft.:
- 2,342
- Status:
- Active
- Beds:
- 4
- Lot size:
- 0.17 Acres
- Year built:
- 2014
- Baths:
- 3.00
- MLS#:
- 20757343
- Subdivision:
- Marietta Village At Savannah P
ADDITIONAL INFORMATION
Welcome to this beautifully designed Bloomfield Home, perfectly crafted to offer comfort and style with a blend of modern and traditional charm! Situated on a south facing, prime corner lot, this 2,342 sq. ft. home offers 4 bedrooms and 3 baths, thoughtfully laid out with a seamless, open-concept design. As you approach the home, you're greeted by a charming covered front porch. Enter to find a warm and welcoming move-in ready home that features a neutral color palette, high ceilings and abundant natural light throughout. The stoned gas fireplace and real hardwood flooring add warmth and elegance to the main living areas. The main level also includes a private home office, three spacious bedrooms. The stunning primary suite has high ceilings, a cozy window seat overlooking the expansive backyard, and an ensuite bath complete with double sinks, a soaking tub, and a separate shower. Upstairs, you'll find a versatile second living area, a built-in desk, and a fourth bedroom with its own full bath, ideal for guests or a secluded retreat. Outdoors, enjoy a spacious backyard with a covered patio, perfect for entertaining or relaxing year-round. This home is conveniently located near US Highway 380, making commutes to McKinney, Plano, or Dallas a breeze. With the exciting opening of Universal Studios in 2026 and the PGA facilities just a few miles away, there's no shortage of entertainment options. You will also find all your shopping needs with HEB, Kroger, and Walmart nearby. Plus, a brand-new Costco is opening soon, making grocery shopping even easier! Also, the home comes with recent upgrades including a new roof, gutters and freshly stained fence! If you're looking for the perfect blend of peaceful living with easy access to shopping, dining, and outdoor adventures, this is the home for you. Donâ??t miss out on this fantastic opportunityâ??schedule your tour today!
- Type:
- Single Family
- Sq.Ft.:
- 2,336
- Status:
- Active
- Beds:
- 4
- Lot size:
- 0.13 Acres
- Year built:
- 2015
- Baths:
- 3.00
- MLS#:
- 20763894
- Subdivision:
- Cross Oak Ranch Ph 3 Tr
ADDITIONAL INFORMATION
Experience the perfect blend of comfort and convenience in this stunning 4-bedroom, 2.5-bath home located in the sought-after Cross Oaks Ranch community. The heart of this home is the spacious open-concept living area, featuring a cozy fireplace and durable LVP flooring that extends throughout the first floor. The large primary suite offers a private retreat with an ensuite bathroom equipped with a garden tub, separate shower, and a generous walk-in closet. Upstairs, discover three additional bedrooms and a full bathroom, alongside a versatile second living area, ideal for a family room or game space. The home's layout is thoughtfully designed to accommodate both privacy and social gatherings. Step outside to enjoy the beautifully maintained backyard with a covered and extended patio, perfect for relaxing and entertaining. Cross Oaks Ranch residents benefit from exceptional community amenities including not one, but two pools, a splash pad for endless fun, a playground for the little ones, and a basketball court for sports enthusiasts. Located conveniently close to a variety of shopping, dining, and entertainment options, this home is not just a place to live but a lifestyle to cherish. Whether you're hosting gatherings or enjoying a quiet night in, this property promises a blend of luxury and practicality tailored for any lifestyle.
- Type:
- Single Family
- Sq.Ft.:
- 2,784
- Status:
- Active
- Beds:
- 4
- Lot size:
- 0.22 Acres
- Year built:
- 2020
- Baths:
- 3.00
- MLS#:
- 20760101
- Subdivision:
- Sandbrock Ranch Ph 3
ADDITIONAL INFORMATION
**Seller offering up to $22K credit to be used toward interest rate buy down significantly reducing your payments as much as $1000 a month year one depending on loan structure. Lender can run your actual numbers! On top of that This exceptional Highland Home is the ONLY 4-car garage in the communityâ??perfect for car enthusiasts or a workshop.Inside, enjoy 4 spacious bedrooms, an office, and a media room all on one level with soaring ceilings. The gourmet kitchen features glass cabinetry, a Kohler farmhouse sink, under-cabinet lighting, a large walk-in pantry, and mudroom. Relax on the covered patio with retractable shade, and enjoy ample storage throughout.Nestled in sought-after Sandbrock Ranch, enjoy resort-style amenities: a beach-entry pool, clubhouse, dog parks, lakes, a 3-story treehouse, on-site school, and breathtaking sunsets.Donâ??t miss this uniquely upgraded, single-owner homeâ??schedule your tour today!
$330,000
1620 Vernon Drive Aubrey, TX 76227
- Type:
- Single Family
- Sq.Ft.:
- 1,624
- Status:
- Active
- Beds:
- 3
- Lot size:
- 0.15 Acres
- Year built:
- 2018
- Baths:
- 2.00
- MLS#:
- 20768003
- Subdivision:
- Winn Ridge Ph 1a
ADDITIONAL INFORMATION
Nestled in the sought-after Winn Ridge community of Aubrey and within the highly respected Denton ISD, this north-facing 2018 Pulte-built home is an ideal haven for first-time homebuyers! Combining comfort, style, and an incredible price, this charming residence offers everything a growing family could desire. With newly updated wood floors throughout, this home feels both fresh and welcoming. The open floor plan seamlessly connects the bright living, dining, and kitchen areas, making it perfect for entertaining or everyday family life. The kitchen is a standout, with stunning granite countertops, abundant cabinet space, and a functional layout that will inspire the chef in you. Retreat to the spacious master suite, complete with a walk-in closet and a private en-suite bathroomâyour personal sanctuary after a long day. Step outside to a large, versatile backyard, perfect for gardening, family gatherings, or simply soaking up the Texas sun. As part of the Winn Ridge community, you'll enjoy top-notch amenities, including a resort-style pool, scenic walking trails, and lush parks, ideal for weekend relaxation and recreation. Plus, this location is conveniently close to shopping, dining, and entertainment, adding to the homeâs appeal. With outstanding schools, a family-friendly neighborhood, and a layout perfect for first-time buyers, this home is ready to become your familyâs first place to call âhome.â Donât miss the chance to start your journey here!
- Type:
- Single Family
- Sq.Ft.:
- 1,785
- Status:
- Active
- Beds:
- 3
- Lot size:
- 0.13 Acres
- Year built:
- 2020
- Baths:
- 2.00
- MLS#:
- 20767058
- Subdivision:
- Silverado Phase 3
ADDITIONAL INFORMATION
This beautiful 3-bedroom, 2-bath home boasts an open-concept layout, perfect for modern living. The spacious living area is centered around a cozy fireplace, while the kitchen is designed with both functionality and style, ft. a large island and pantry. The primary bedroom offers a walk-in closet, and garden tub with its blend of comfort and convenience, this home is a perfect choice for any family.
$435,000
4420 Hiddenite Road Aubrey, TX 76227
- Type:
- Single Family
- Sq.Ft.:
- 2,940
- Status:
- Active
- Beds:
- 4
- Lot size:
- 0.13 Acres
- Year built:
- 2020
- Baths:
- 3.00
- MLS#:
- 20762426
- Subdivision:
- Hillstone Pointe Ph 1a 2 & 3
ADDITIONAL INFORMATION
Step into this captivating 4-bedroom, 3-bathroom home, boasting 2,940 square feet of modern living space built in 2020. The heart of the home is an open kitchen with sleek, stainless steel appliances that add a touch of elegance and efficiency to every meal. Entertain in the separate dining room or unwind in the cozy second living area, while the flexible media roomâcurrently used as a 5th bedroomâoffers options for guests or extra space. A spotless epoxy-coated garage floor completes this home, adding durability and style to your storage and workspace needs. From refined finishes to versatile living areas, this property is truly a captivating blend of style and functionality.
$400,000
2612 Wesley Avenue Aubrey, TX 76227
- Type:
- Single Family
- Sq.Ft.:
- 2,546
- Status:
- Active
- Beds:
- 3
- Lot size:
- 0.14 Acres
- Year built:
- 2018
- Baths:
- 3.00
- MLS#:
- 20766970
- Subdivision:
- Winn Ridge Ph 1b
ADDITIONAL INFORMATION
Gorgeous 2-story in Winn Ridge with beautiful brick elevation and immaculate landscaping! Inside you will find 3 bedrooms, 2.5 baths, second 1st floor living space, large upstairs game room, and 2-car garage! Upgrades and amenities include designer paint tones, an abundance of natural lighting, gorgeous luxury vinyl flooring throughout main living areas, open concept layout great for entertaining, upgraded lighting fixtures, and MORE! Gourmet kitchen boasts an island with breakfast bar, bright white cabinetry, subway tile backsplash, stainless appliances, gas range, and open dining area. Spacious primary retreat offers a luxurious ensuite with dual sinks, garden tub with separate shower, and two walk-in closets. Huge backyard is complete with a large covered patio area!
$390,000
1209 Rosebush Road Aubrey, TX 76227
- Type:
- Single Family
- Sq.Ft.:
- 1,873
- Status:
- Active
- Beds:
- 3
- Lot size:
- 0.14 Acres
- Year built:
- 2021
- Baths:
- 2.00
- MLS#:
- 20761652
- Subdivision:
- Arrow Brooke Ph 4b
ADDITIONAL INFORMATION
This beautiful single-owner home is situated on a semi private lot with open space on one side and unobstructed views of green space from the backyard. It features wood like tile throughout the main living areas including the kitchen. The curb appeal is inviting from the moment you arrive and interior finish out is a perfect balance of contemporary and traditional. This open floor plan is light and bright throughout and has ample patio space to enjoy sitting under the stars. The Arrow Brooke community offers multiple resort style pools, playgrounds, stocked lakes, and easy access to local attractions. Donât miss the opportunity to make this home your own!
- Type:
- Single Family
- Sq.Ft.:
- 1,894
- Status:
- Active
- Beds:
- 3
- Lot size:
- 0.23 Acres
- Year built:
- 2018
- Baths:
- 2.00
- MLS#:
- 20767039
- Subdivision:
- The Meadows Ph Xii
ADDITIONAL INFORMATION
DREAM HOME! This stunning property, nestled in the desirable Meadows Addition, offers a perfect blend of modern comfort and timeless charm. With 3 bedrooms plus a study, this home boasts an open floor plan with updated fixtures and luxury vinyl plank flooring, creating a welcoming atmosphere. The primary bedroom features a spa-like bathroom with dual sinks, a separate shower, and a walk-in closet! The kitchen is a chef's delight with granite countertops, an island, stainless steel appliances, and a spacious pantry! Step outside to a beautiful, HUGE backyard with an extended patio, ideal for entertaining or relaxing. With its prime location near top-rated schools and parks, this home is a true gem that shows like new. Donât miss the opportunity to make it yours!
- Type:
- Single Family
- Sq.Ft.:
- 2,074
- Status:
- Active
- Beds:
- 4
- Lot size:
- 0.1 Acres
- Year built:
- 2024
- Baths:
- 6.00
- MLS#:
- 20766959
- Subdivision:
- High Country Silverado
ADDITIONAL INFORMATION
Spacious one story 4 bedroom 3 bath and study. hard flooring through out main home 36inch cabinets kitchen island covered back patio spray foam attic insulation smart home system
$310,000
821 Cheyenne Drive Aubrey, TX 76227
- Type:
- Single Family
- Sq.Ft.:
- 1,407
- Status:
- Active
- Beds:
- 3
- Lot size:
- 0.16 Acres
- Year built:
- 2015
- Baths:
- 2.00
- MLS#:
- 20766635
- Subdivision:
- Cross Oak Ranch Ph 3 Tr
ADDITIONAL INFORMATION
Single-story home located in Cross Oak Ranch. This charming 3 bedroom 2 bath home has open living and open concept kitchen great for holiday decorating, family gatherings or every day comfortable living. The kitchen has plenty of granite countertops and cabinet space for storage as well as pantry. Master bath offers garden tub, separate shower, dual sinks and walk in closet. Step out side to the back yard that offers plenty of space for backyard parties or rainy day relaxation with an added on covered porch. The Cross Oak Ranch community also features a community pool, splash pad, parks,playground, basketball court, walking-jogging trail and private ponds.
- Type:
- Single Family
- Sq.Ft.:
- 1,266
- Status:
- Active
- Beds:
- 3
- Lot size:
- 0.1 Acres
- Year built:
- 2024
- Baths:
- 2.00
- MLS#:
- 20766186
- Subdivision:
- High Country Silverado
ADDITIONAL INFORMATION
This 3 bedroom 2 bath has high ceilings, hard flooring through out and carpet in the bedrooms Close to park, pools and schools.
- Type:
- Single Family
- Sq.Ft.:
- 1,266
- Status:
- Active
- Beds:
- 3
- Lot size:
- 0.1 Acres
- Year built:
- 2024
- Baths:
- 2.00
- MLS#:
- 20766183
- Subdivision:
- High Country Silverado
ADDITIONAL INFORMATION
This 3 bedroom 2 bath has high ceilings, hard flooring through out and carpet in the bedrooms Close to park, pools and schools.
- Type:
- Single Family
- Sq.Ft.:
- 1,736
- Status:
- Active
- Beds:
- 3
- Lot size:
- 0.1 Acres
- Year built:
- 2024
- Baths:
- 2.00
- MLS#:
- 20766181
- Subdivision:
- High Country
ADDITIONAL INFORMATION
This cute 3 bedroom 2 bath has hard flooring through out main home 36 inch cabinets kitchen island covered back patio Close to parks and schools.
- Type:
- Single Family
- Sq.Ft.:
- 2,208
- Status:
- Active
- Beds:
- 4
- Lot size:
- 0.17 Acres
- Year built:
- 2024
- Baths:
- 3.00
- MLS#:
- 20766179
- Subdivision:
- High Country
ADDITIONAL INFORMATION
Beautiful 4 bedroom 3 bath open to below floor plan has hard flooring through out main home 36inch cabinets covered back patio spray foam attic insulation gas stove top tankless water heater and much more Close to park, pools and school.
- Type:
- Single Family
- Sq.Ft.:
- 2,208
- Status:
- Active
- Beds:
- 4
- Lot size:
- 0.17 Acres
- Year built:
- 2024
- Baths:
- 3.00
- MLS#:
- 20766172
- Subdivision:
- High Country
ADDITIONAL INFORMATION
Beautiful4 bedroom 3 bath open to below floor plan has hard flooring through out main home 36inch cabinets covered back patio spray foam attic insulation gas stove top tankless water heater and much more Close to park, pools and school.
$2,187,500
2880 Fm 2931 Aubrey, TX 76227
- Type:
- Mobile Home
- Sq.Ft.:
- 2,240
- Status:
- Active
- Beds:
- 3
- Lot size:
- 6.84 Acres
- Year built:
- 2001
- Baths:
- 2.00
- MLS#:
- 20765638
- Subdivision:
- J Bridges
ADDITIONAL INFORMATION
Little Bit Country & Still In City⦠The Perfect Mix! How would you like owning 6.84 acres with woods, mature gorgeous trees, hills, and pond⦠to build Your Dream Home (or) enjoy the home on the property new 2001. You feel like youâre in the country & secluded⦠yet 2 miles down the road is Hwy 380 and mins away from all you will need. Out back of your property you donât see your neighbors, just peace and nature! In the last 2 weeks, 11 deer hanging out. The house has separate entry, if you wanted to rent that area. Plenty of land space for a large garden, or anything else you may want to build. Minutes away: 12â to Denton â 20â to Frisco â 10â to Little Elm â 25â to McKinney â 20â Lake Ray Roberts â 8â Lake Lewisville â 1 hour to DFW Airport and soon Universal Studios will be opening just 8 miles away. Do not miss this opportunity, the land in this area is going fast and it's hard to find this many acres available.
$289,000
221 Stanley Drive Aubrey, TX 76227
- Type:
- Single Family
- Sq.Ft.:
- 1,529
- Status:
- Active
- Beds:
- 3
- Lot size:
- 0.23 Acres
- Year built:
- 2005
- Baths:
- 2.00
- MLS#:
- 20766095
- Subdivision:
- The Meadows Ph 4
ADDITIONAL INFORMATION
PRICED TO SELL !!! This 3-bedroom, 2-bath home is being sold ' AS IS ' and is a fantastic opportunity for investors or a handyman looking to add value through some updates. Inside, youâll find a spacious family room with a wood-burning fireplace that fills the room with natural light. The master bedroom is generously sized to fit a king bed and is paired with a master bathroom featuring a garden tub, separate shower, and dual vanities. The professionally done garage conversion would make a prefect media room or kids play area. Outside, the oversized backyard includes a nice patio, making it ideal for entertaining.
$539,999
4024 Rosin Street Aubrey, TX 76227
- Type:
- Single Family
- Sq.Ft.:
- 2,093
- Status:
- Active
- Beds:
- 4
- Lot size:
- 0.14 Acres
- Year built:
- 2018
- Baths:
- 3.00
- MLS#:
- 20765811
- Subdivision:
- Sandbrock Ranch Phas
ADDITIONAL INFORMATION
Welcome to this stunning 4-bedroom, 3-bathroom home in the beautiful Sandbrock Ranch community. Designed with an open-concept layout, this home boasts a spacious master suite featuring a large walk-in closet, dual sinks, a separate shower, and a walk in tub for ultimate relaxation. The split-bedroom layout provides added privacy, while the gourmet kitchen offers an oversized island and abundant cabinet space, perfect for family gatherings or entertaining guests. Cozy up by the gas fireplace in the inviting living room. Built by the award-winning Highland Homes, this property combines elegance and functionality. Enjoy all that Sandbrock Ranch has to offer, from community amenities to its scenic surroundings ideal for comfortable, modern living!
$355,000
2930 Trusting Way Aubrey, TX 76227
- Type:
- Single Family
- Sq.Ft.:
- 1,708
- Status:
- Active
- Beds:
- 3
- Lot size:
- 0.15 Acres
- Year built:
- 2022
- Baths:
- 2.00
- MLS#:
- 20765309
- Subdivision:
- Silverado West Ph 6
ADDITIONAL INFORMATION
Beautiful home in Silverado near the new Elementary School. Have access to all amenities that Silverado has to offer. Tennis Courts, Basketball Courts, 2 swimming pools and kids water park and playgrounds. Quick access into DFW with close access to the new tollway extension. ** THIS IS COMING SOON. STATUS WILL BE CHANGED ***
- Type:
- Single Family
- Sq.Ft.:
- 3,274
- Status:
- Active
- Beds:
- 5
- Lot size:
- 0.19 Acres
- Year built:
- 2021
- Baths:
- 4.00
- MLS#:
- 20759646
- Subdivision:
- Silverado Ph 1a & 1b
ADDITIONAL INFORMATION
North facing home on the water! Are you tired of looking at the same old, builder-grade homes and wondering how much it would cost to make them feel like home?? Well look no further, this owner has done it all. Just bring yourself and your furniture. The living room features a real brick, floor to ceiling (German Smear) fireplace. Stone and brick outdoor kitchen with three openings cut for a smoker, a grill, and a griddle. All openings cut for standard sized outdoor cooking equipment to easily fit into making for easy replacement. The powder bathroom has an upgraded sink, faucet, and hardware complete with a customized accent wall. You won't mind doing laundry in this laundry room with upgraded cabinetry and added storage options. You'll love cooking and entertaining in this glorious kitchen with real brick (German Smear) backsplash both below and above cabinets. A Kitchen appliance closet was also added under stairway offering plenty of shelving and storage options. Upgraded ceiling fans in every room of the house. Upgraded door handles in every room of the house. The master bedroom is on the first level and features a customized accent wall. The master bathroom has been completely remodeled and upgraded. Beautiful hand cut tile on shower wall and shower floor with shelving installed, as well as upgraded hardware, mirrors and a customized accent wall. Closet are boring, but this one isn't. Customized closet by âclosets by designâ. All four bedrooms upstairs have customized walls with wainscotting. Additional shelving has been added to all closets. The two bathrooms upstairs have been completely remodeled. New hardware and faucets were added. The showers have sparkling, hand cut tile. Glass shower doors have been added to all bathrooms. A cute little cat door was added from dining room to a three car tandem garage with cat cage enclosure. These homeowners have thought of everything! Schedule a showing to view this beautiful property today.
- Type:
- Single Family
- Sq.Ft.:
- 2,468
- Status:
- Active
- Beds:
- 4
- Lot size:
- 0.14 Acres
- Year built:
- 2024
- Baths:
- 3.00
- MLS#:
- 20764644
- Subdivision:
- Sandbrock Ranch
ADDITIONAL INFORMATION
The Raddington floor plan by David Weekley Homes is designed to improve your everyday lifestyle while providing a glamorous atmosphere for social gatherings and special occasions. Begin and end each day in your sensational Ownerâ??s Retreat, which includes a modern en suite bathroom and walk-in closet. The cheerful study presents a versatile opportunity to create your ideal home office, fun and games parlor, or reading lounge. Each guest suite and spare bedroom offers a wonderful place for growing minds to thrive. Explore new vistas of culinary delight in the streamlined kitchen, featuring a corner pantry and a presentation island. Your open floor plan provides a beautiful expanse for you to fill with decorative flair and lifelong memories. Get the most out of each day with the EnergySaverâ?¢ innovations built into every detail of this remarkable new home in Sandbrock Ranch.
$355,000
11012 Klondike Lane Aubrey, TX 76227
- Type:
- Single Family
- Sq.Ft.:
- 1,862
- Status:
- Active
- Beds:
- 3
- Lot size:
- 0.14 Acres
- Year built:
- 2020
- Baths:
- 2.00
- MLS#:
- 20764025
- Subdivision:
- Silverado Ph 3
ADDITIONAL INFORMATION
No MUD or PID! Smile from ear to ear as you have discovered your perfecct home in the vibrant Silverado Master Community! This stunning, seemingly-new 2020 build is move-in ready, offering a modern, airy atmosphere with all the right touches. Boasting 3 spacious bedrooms, 2 pristine bathrooms, and a large, private home office, this homeâ??s open floor plan welcomes natural light through oversized windows, creating an inviting glow throughout. The meticulously manicured landscaping is a showstopper, frequently admired by neighbors and setting the perfect first impression. Inside, the office is ideally positioned at the front of the home, allowing for peaceful, productive days away from the bedrooms. The kidsâ?? rooms are thoughtfully nestled in the heart of the home for easy access, while the luxurious primary suite awaits you at the back. With a spa-inspired en suite full of charm and character, this space promises ultimate relaxation, complemented by a spacious walk-in closet. Living in Silverado means embracing a true community experience with fantastic amenities just steps away. Dive into the resort-style community pool, let little ones splash around in the splash pad, invite family & friends over to the clubhouse to celebrate birthdays and other exciting events or unwind in one of two parks and along the scenic walking trails. Short walking distance to the elementary school, as well as three parks! Two incredible dog parks, and three pools, two of which are under construction! Come by and see if this beautifully designed, light-filled gem could be your next perfect chapter.
$449,999
3929 Primrose Drive Aubrey, TX 76227
- Type:
- Single Family
- Sq.Ft.:
- 2,086
- Status:
- Active
- Beds:
- 4
- Lot size:
- 0.15 Acres
- Year built:
- 2019
- Baths:
- 3.00
- MLS#:
- 20764208
- Subdivision:
- Sandbrock Ranch Phas
ADDITIONAL INFORMATION
Immaculate East facing home in the sought after Sandbrock Ranch. This one-story home is so impeccably maintained that it feels like a newly staged build.This home has over 100k in upgrades and is a must see for sure!! It's charming front porch is perfect to enjoy your morning coffee. This open concept home features 4 bedrooms and 2.5 bathrooms. This Highland Homes floor plan gives a lot of separation and privacy to all of the bedrooms. Spacious primary bedroom in back has sitting area that overlooks backyard. This kitchen has oversized quartz island, a gas cooktop and beautiful white cabinets. The backyard is every families dream! The back patio is perfect for grilling or outdoor entertaining. Come enjoy this hot tub (included) while watching the sunsets in your backyard! Sandbrock Ranch is a family-friendly community which has a community pool, two dog parks, a tree house and slide, lake gym, horse farm. Endless activities for the resident who live here!

The data relating to real estate for sale on this web site comes in part from the Broker Reciprocity Program of the NTREIS Multiple Listing Service. Real estate listings held by brokerage firms other than this broker are marked with the Broker Reciprocity logo and detailed information about them includes the name of the listing brokers. ©2024 North Texas Real Estate Information Systems
Aubrey Real Estate
The median home value in Aubrey, TX is $324,300. This is lower than the county median home value of $431,100. The national median home value is $338,100. The average price of homes sold in Aubrey, TX is $324,300. Approximately 66.86% of Aubrey homes are owned, compared to 26.61% rented, while 6.54% are vacant. Aubrey real estate listings include condos, townhomes, and single family homes for sale. Commercial properties are also available. If you see a property you’re interested in, contact a Aubrey real estate agent to arrange a tour today!
Aubrey, Texas has a population of 5,229. Aubrey is less family-centric than the surrounding county with 33.49% of the households containing married families with children. The county average for households married with children is 40.87%.
The median household income in Aubrey, Texas is $74,216. The median household income for the surrounding county is $96,265 compared to the national median of $69,021. The median age of people living in Aubrey is 35.5 years.
Aubrey Weather
The average high temperature in July is 95.8 degrees, with an average low temperature in January of 31.9 degrees. The average rainfall is approximately 39.9 inches per year, with 1.2 inches of snow per year.




