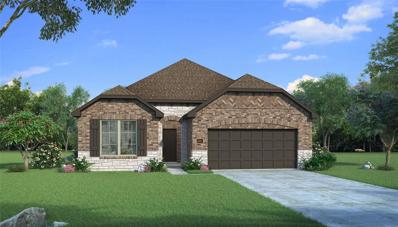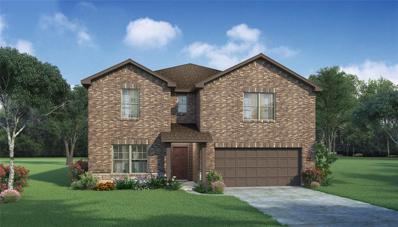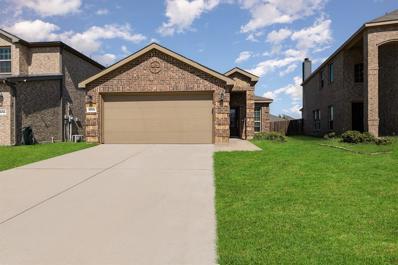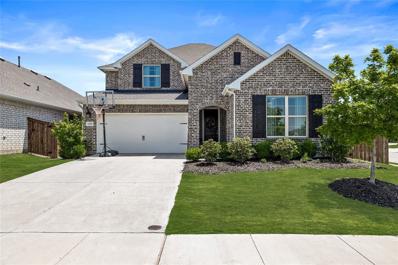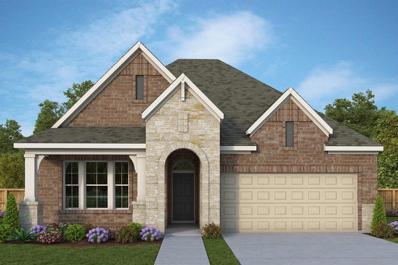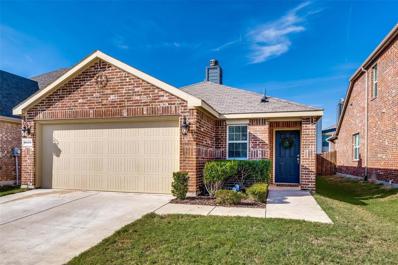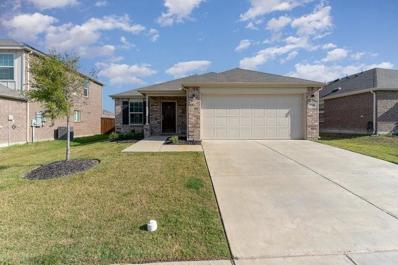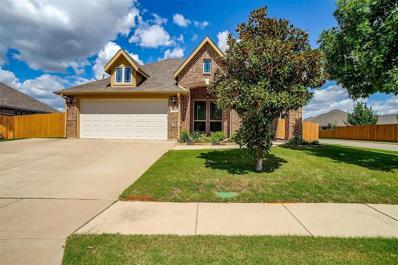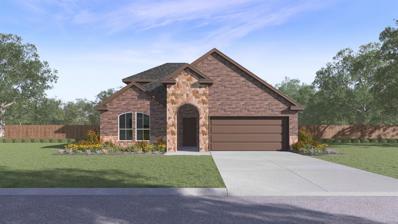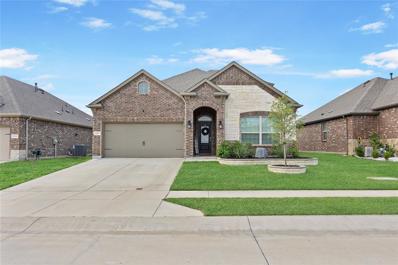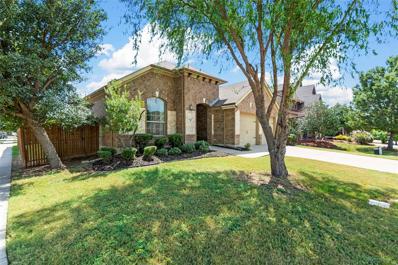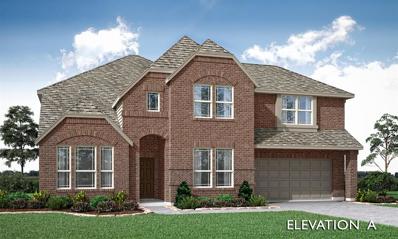Aubrey TX Homes for Sale
$419,990
1625 Elle Lane Aubrey, TX 76227
- Type:
- Single Family
- Sq.Ft.:
- 2,278
- Status:
- Active
- Beds:
- 4
- Lot size:
- 0.14 Acres
- Year built:
- 2024
- Baths:
- 3.00
- MLS#:
- 20735389
- Subdivision:
- Keeneland
ADDITIONAL INFORMATION
MLS# 20735389 - Built by HistoryMaker Homes - December completion! ~ This beautiful home is a must see! With four bedrooms and three baths, plus a study, there's plenty of space for everyone. The kitchen setup is fantastic, especially with the large island and those sleek quartz countertops. The combination of vinyl plank tile and grey carpet creates a nice, cohesive look throughout. Having a garden tub and a separate shower in the primary bath is such a luxurious touch, and a huge walk-in closet is always a bonus! The covered patio and spacious backyard will be perfect for entertaining. It is a wonderful place to create lasting memories!
$499,990
1621 Elle Lane Aubrey, TX 76227
- Type:
- Single Family
- Sq.Ft.:
- 3,688
- Status:
- Active
- Beds:
- 5
- Lot size:
- 0.14 Acres
- Year built:
- 2024
- Baths:
- 4.00
- MLS#:
- 20735375
- Subdivision:
- Keeneland
ADDITIONAL INFORMATION
MLS# 20735375 - Built by HistoryMaker Homes - November completion! ~ This is a Boxwood III elevation T plan with 3688 square feet, 5 bedrooms, a study, media, and a game room. This home has 42 inch North sea cabinets, which is a gray color, a white carrara marmi quartz counter tops, stainless steel whirlpool appliances, with a beautiful seaglass luxury vinyl plank through out the main areas of the home and carpet in the bedrooms and upstairs of the house. This is an open floor plan with plenty of space down stairs and a great amount of space for entertainment upstairs for family and friends! There is a covered patio out back and even more room for a fury friend and for some backyard grilling. This home will be ready around the November time period.
- Type:
- Single Family
- Sq.Ft.:
- 1,407
- Status:
- Active
- Beds:
- 3
- Lot size:
- 0.13 Acres
- Year built:
- 2016
- Baths:
- 3.00
- MLS#:
- 20712477
- Subdivision:
- Cross Oak Ranch Ph 3 Tr
ADDITIONAL INFORMATION
Discounted rate options and no lender fee future refinancing may be available for qualified buyers of this home. This vacant and move-in ready home is the perfect blank canvas for new owners! Featuring neutral colors throughout, you can easily add your own personal touch. The sunlit living room flows seamlessly into the kitchen and dining area, creating a welcoming space for entertaining. The eat-in kitchen boasts granite countertops, ample cabinet storage, and stainless steel appliances. The large primary suite offers a peaceful retreat with a 5-piece ensuite, including a soaking tub to unwind after a long day. Enjoy the community's fantastic amenities, including a lake with scenic trails, a pool, playground, and a sport court. Don't miss the chance to make this wonderful house your home!
$549,000
1600 Canter Court Aubrey, TX 76227
- Type:
- Single Family
- Sq.Ft.:
- 3,231
- Status:
- Active
- Beds:
- 5
- Lot size:
- 0.18 Acres
- Year built:
- 2019
- Baths:
- 4.00
- MLS#:
- 20730529
- Subdivision:
- Sandbrock Ranch Phas
ADDITIONAL INFORMATION
Welcome Home to this Beautiful, North Facing, David Weekley home located on a Large Corner Lot, and a Cul-de-Sac street! This spacious Walmsley Floorplan offers oversized bedrooms and ample storage. Downstairs you will find the primary bedroom, private guest suite, utility room and a private office. The open floor plan boasts a large island, perfect for entertaining. Ample counter space with Granite countertops are highlighted with 2 separate pantries. Upstairs, watch your favorite movie or sports game in the private media room with sound absorbing walls. Enjoy three large bedrooms with 2 full bathrooms and walk out attic space. Enjoy outdoor living and sunsets from the covered back patio. Sandbrock Ranch provides unique amenities including walking trails, treehouse, fishing ponds, Luxury Resort Style Infinity Edge Pool, Playground, Dog Park and Gym. Onsite Community Manager plans events throughout the month for residents to enjoy. Sandbrock Ranch does not allow Investors.
$330,000
250 Irick Court Aubrey, TX 76227
- Type:
- Single Family
- Sq.Ft.:
- 1,663
- Status:
- Active
- Beds:
- 3
- Lot size:
- 0.14 Acres
- Year built:
- 2020
- Baths:
- 2.00
- MLS#:
- 20730496
- Subdivision:
- The Meadows Ph11
ADDITIONAL INFORMATION
QUALIFIED BUYER may be eligible for up to $8000 in closing costs. Asking Listing Agent for more details!!LIKE-NEW SINGLE-STORY with an OPEN-CONCEPT FLOORPLAN in a QUIET CUL-DE-SAC! Make lasting memories in this charming home showcasing gorgeous flooring, neutral colors & a flex space that makes a great home office or dining room. Cooking is a breeze in the gourmet kitchen offering granite countertops, stainless steel appliances, a large island with a breakfast bar & a pantry. End your day in the secluded primary suite graced with separate granite vanities, a jetted tub, separate shower & a huge walk-in closet. Enjoy the outdoors in your private backyard boasting a spacious covered patio, sizable storage shed & plenty of room to play. Other features include a recently replaced fence, gutters & carpet. Great location in a quiet neighborhood in close proximity to tons of shopping & dining options in downtown Aubrey & downtown Krugerville. Easy access to 377 & 380. No HOA!
- Type:
- Single Family
- Sq.Ft.:
- 2,242
- Status:
- Active
- Beds:
- 3
- Lot size:
- 0.14 Acres
- Year built:
- 2018
- Baths:
- 3.00
- MLS#:
- 20732283
- Subdivision:
- Arrow Brooke
ADDITIONAL INFORMATION
NORTH-FACING and SPACIOUS! Loan is ASSUMABLE at 3.1% (Principal and Interest payment only $1,222 per mo). Competitively priced well below county appraisal. Motivated Sellers. Ready for move-in! PRIME location in Aubrey, Texas. Minutes from PGA Headquarters, newly opened HEB grocery, incoming Costco. 6.8 miles to the Dallas North Tollway. Open concept floor plan: an entertainer's delight. Expansive primary suite AND second bedroom DOWNstairs! Living room is anchored by a gas fireplace adorned by brick hearth and an elegant white mantel. Upstairs, a sprawling game room offers additional flex space accompanied by a third FULL bathroom. Bedroom 3 upstairs includes oversized walk-in closet WITH A WINDOW. Bring your patio furniture, lights, and backyard design dreams.
$429,999
1920 Alton Way Aubrey, TX 76227
- Type:
- Single Family
- Sq.Ft.:
- 2,243
- Status:
- Active
- Beds:
- 4
- Lot size:
- 0.14 Acres
- Year built:
- 2017
- Baths:
- 3.00
- MLS#:
- 20730139
- Subdivision:
- Arrow Brooke Ph 1b
ADDITIONAL INFORMATION
North Facing, Meticulously maintained property in master planned, family oriented community. Downstairs open concept with expansive wood flooring thru entry, dining and living areas. Tiled eat in kitchen with granite counters, walk in pantry, huge kitchen island, SS appliances, gas cooktop, opens to the main living area. Lots of open space, lots of windows and natural light, excellent for entertaining! Master bedroom suite is enormous and has a ensuite bath, soaking tub, separate shower and a large walk in closet. Guest room is located on the first floor with a full bath. Upstairs are two generous sized rooms and one full bath. HOA includes 2 pools, multiple fishing ponds, parks, hike and bike trails, playgrounds, exercise area. Community also has organized parties and celebrates all major holidays. Very kid friendly!
- Type:
- Single Family
- Sq.Ft.:
- 2,433
- Status:
- Active
- Beds:
- 4
- Lot size:
- 0.14 Acres
- Year built:
- 2024
- Baths:
- 3.00
- MLS#:
- 20731605
- Subdivision:
- Sandbrock Ranch
ADDITIONAL INFORMATION
The Pemshore floor plan by David Weekley Homes is designed to improve your everyday lifestyle while providing a glamorous atmosphere for social gatherings and special occasions. Begin and end each day in your sensational Ownerâs Retreat, which includes a modern en suite bathroom and walk-in closet. The cheerful study presents a versatile opportunity to create your ideal home office, fun and games parlor, or reading lounge. Each guest suite and spare bedroom offers a wonderful place for growing minds to thrive. Explore new vistas of culinary delight in the streamlined kitchen, featuring a corner pantry and a presentation island. Your open floor plan provides a beautiful expanse for you to fill with decorative flair and lifelong memories. Get the most out of each day with the EnergySaver⢠innovations built into every detail of this remarkable new home in Sandbrock Ranch.
$314,990
8829 Deadwood Lane Aubrey, TX 76227
- Type:
- Single Family
- Sq.Ft.:
- 1,421
- Status:
- Active
- Beds:
- 3
- Lot size:
- 0.1 Acres
- Year built:
- 2016
- Baths:
- 2.00
- MLS#:
- 20730990
- Subdivision:
- Cross Oak Ranch Ph 3 Tr
ADDITIONAL INFORMATION
This Great floor plan features open concept living with lots of natural light throughout. Elegant Master Suite offers an en-suite bathroom with dual sinks, garden tub, separate shower + walk in closet! Gorgeous Kitchen features granite countertops, built in microwave, electric range. Breakfast Nook overlooks the Inviting Covered Patio! Living Room is accented with a Cast Stone wood burning Fireplace. Spacious Laundry, Washer & Dryer stay! Wonderful community amenities offering community pools, a greenbelt, park & playgrounds & ponds! All turn key and ready for a new owner! Near Shopping and Dinning!
$320,000
1229 Vernon Drive Aubrey, TX 76227
- Type:
- Single Family
- Sq.Ft.:
- 1,438
- Status:
- Active
- Beds:
- 3
- Lot size:
- 0.14 Acres
- Year built:
- 2021
- Baths:
- 2.00
- MLS#:
- 20729763
- Subdivision:
- Winn Ridge Phase 3A
ADDITIONAL INFORMATION
Discover your ideal home in tranquil Aubrey, TX! This charming single-story residence, built in 2022, boasts three spacious bedrooms and two elegant bathrooms, all in pristine condition. The open-concept living area features abundant natural light, a modern kitchen with stainless steel appliances and granite countertops, and a comfortable master suite with a luxurious en-suite bathroom that includes a walk-in shower. Step outside to enjoy the covered patio and low-maintenance backyard, enhanced by a convenient sprinkling system, perfect for outdoor relaxation. Located in a peaceful neighborhood with easy access to local amenities, this home combines modern comfort with serene living. Donât miss the chance to make it yoursâcontact us today for a private showing!
$435,000
3208 Webb Avenue Aubrey, TX 76227
- Type:
- Single Family
- Sq.Ft.:
- 2,619
- Status:
- Active
- Beds:
- 4
- Lot size:
- 0.29 Acres
- Year built:
- 2022
- Baths:
- 3.00
- MLS#:
- 20727593
- Subdivision:
- Winn Ridge Ph 3a
ADDITIONAL INFORMATION
LARGE YARD with NO NEIGHBORS BEHIND in Winn Ridge Aubrey TX! Like new READY-MOVE IN, South EAST FACING, 2-story home with 2-car garage, nestled in one of the largest lots in the community for elbow room and privacy. Decorated with a stone and brick facade on the exterior. The home boasts an office down to work from home and game room up with a view of the community. Enjoy an open concept with kitchen facing the family room. The dining area features a luxurious paneled wall for added elegance. A guest bedroom is located downstairs across the hallway from the office and also a full bathroom convenient for guests. Primary and remaining bedrooms are located upstairs. Home is located in the Winn Ridge community in Aubrey TX minutes from highway 380 for easy commute. The community offers a swimming pool, soccer field, trails, splash pool, community park and pavilion. Near major employers like HP®, Frito-Lay®, Liberty Mutual®, Toyota and Boeing and only minutes to Lewisville Lake.
$449,000
8504 Bonanza Street Aubrey, TX 76227
- Type:
- Single Family
- Sq.Ft.:
- 2,461
- Status:
- Active
- Beds:
- 4
- Lot size:
- 0.19 Acres
- Year built:
- 2012
- Baths:
- 3.00
- MLS#:
- 20728299
- Subdivision:
- Cross Oak Ranch Ph 3 Tr 11
ADDITIONAL INFORMATION
This 4BD, 3 full bath home just hit the market in the charming town of Aubrey, TX! Featuring a spacious open floor plan, itâs perfect for both comfortable living and hosting gatherings. The kitchen is a cookâs dream, with updated stainless steel appliances, beautiful granite countertops, and a floor plan that flows into the dining and living room. Downstairs, youâll find an office, three well sized bedrooms, including the primary suite, making for easy access and privacy. Upstairs, youâll find another bedroom and a full bath, along with a cozy flex entertainment room thatâs perfect for movie nights or game days. This home has you covered with its oversized two car garage thats plenty of room for your vehicles, tools, and storage needs. This property offers both functionality and style and is located in a wonderful community close to schools, shopping, and dining. Donât miss your chance to make this dream home yours!
$464,999
8237 Spitfire Trail Aubrey, TX 76227
- Type:
- Single Family
- Sq.Ft.:
- 2,331
- Status:
- Active
- Beds:
- 4
- Lot size:
- 0.23 Acres
- Year built:
- 2013
- Baths:
- 3.00
- MLS#:
- 20726156
- Subdivision:
- Cross Oak Ranch Ph 3 Tr
ADDITIONAL INFORMATION
This gorgeous and well maintained Bloomfield home is located on a large corner lot, with ample parking in Cross Oak Ranch. This split bedroom floor plan features 4 generously sized bedrooms, one of which is upstairs, and 3 full bathrooms. You are welcomed into this open floor plan with vaulted ceilings, ample natural light and tasteful upgrades throughout. In addition to the flex room in the front of the home, upstairs features a spacious and open area perfect for game nights or a playroom. Upgrades include a new garage door, a wifi enabled sprinkler control system, a foundation drip line, flooring and paint, a new range in the kitchen and two AC units with upgraded air filtration by Daikin replaced in 2024. The beautiful custom built back patio is an entertainers dream and highlights the large backyard.Tesla charger and washer and dryer to stay with an acceptable offer.
$595,000
8521 Bonanza Street Aubrey, TX 76227
- Type:
- Single Family
- Sq.Ft.:
- 3,792
- Status:
- Active
- Beds:
- 4
- Lot size:
- 0.17 Acres
- Year built:
- 2007
- Baths:
- 4.00
- MLS#:
- 20728000
- Subdivision:
- Cross Oak Ranch Ph 3 Tr 11
ADDITIONAL INFORMATION
This remarkable property offers the expansive space youâve been dreaming of and more! Featuring multiple living and dining areas, its versatile floor plan provides endless possibilities to suit your lifestyle. On the main floor, you'll find the luxurious primary suite along with an additional bedroom featuring an ensuite bathroomâperfect for an in-law suite or guest room. The chefâs kitchen is a dream come true, complete with a large island and a spacious walk-in pantry. The primary bedroom is a true retreat, with an elegant ensuite bathroom that includes a double sided fireplace, separate tub and shower, and an expansive walk-in closet. Upstairs, there are two additional bedrooms, a vibrant game room, and two bonus rooms that can be transformed into anything you desireâwhether it's extra bedrooms, a home office, a playroom, or even a teen suiteâthe possibilities are endless! Step outside into the pool-sized backyard and imagine all the potential for outdoor living and entertaining.
$459,861
2505 Warren Lane Aubrey, TX 76227
- Type:
- Single Family
- Sq.Ft.:
- 2,980
- Status:
- Active
- Beds:
- 4
- Lot size:
- 0.15 Acres
- Year built:
- 2024
- Baths:
- 3.00
- MLS#:
- 20727706
- Subdivision:
- Winn Ridge Iii
ADDITIONAL INFORMATION
Discover luxury living in this two-story home with beautiful vinyl plank flooring and 9-ft. first-floor ceilings. The office-den provides ample space for creative work or playtime. Enjoy cooking in the stylish kitchen with quartz countertops, tile backsplash, upgraded cabinets and stainless steel appliances. The primary suite offers a spacious walk-in closet, attached bath with walk-in shower and dual-sink vanity. The impressive wrought iron stair rail adds architectural charm. Relax in the upstairs loft, or spend time outdoors on the covered back patio. This home is sure to exceed your expectations. See sales counselor for approximate timing required for move-in ready homes.
- Type:
- Single Family
- Sq.Ft.:
- 2,527
- Status:
- Active
- Beds:
- 4
- Lot size:
- 0.1 Acres
- Year built:
- 2024
- Baths:
- 3.00
- MLS#:
- 20725311
- Subdivision:
- High Country
ADDITIONAL INFORMATION
Famous D.R.Horton Ivery 2 floor plan 4 bed 3bath with gameroom has hard flooring in main living areas kitchen open to butler pantry and family room tankless water heater spray foam attic insulation smart home system and more
- Type:
- Single Family
- Sq.Ft.:
- 2,208
- Status:
- Active
- Beds:
- 4
- Lot size:
- 0.17 Acres
- Year built:
- 2024
- Baths:
- 3.00
- MLS#:
- 20725289
- Subdivision:
- High Country
ADDITIONAL INFORMATION
Beautiful4 bedroom 3 bath open to below floor plan has hard flooring through out main home 36inch cabinets covered back patio spray foam attic insulation gas stove top tankless water heater and much more Close to park, pools and school.
- Type:
- Single Family
- Sq.Ft.:
- 2,355
- Status:
- Active
- Beds:
- 4
- Lot size:
- 0.17 Acres
- Year built:
- 2024
- Baths:
- 3.00
- MLS#:
- 20725303
- Subdivision:
- High Country
ADDITIONAL INFORMATION
Beautiful 4 bedroom 3 bath has hard flooring through out main home 36inch cabinets covered back patio Gas stove top tankless water heater spray foam attic insulation smart home system Close to park, pools and school.
$755,000
908 Bluestem Drive Aubrey, TX 76227
- Type:
- Single Family
- Sq.Ft.:
- 3,014
- Status:
- Active
- Beds:
- 4
- Lot size:
- 0.17 Acres
- Year built:
- 2020
- Baths:
- 4.00
- MLS#:
- 20723682
- Subdivision:
- Sandbrock Ranch Ph 5
ADDITIONAL INFORMATION
ASSUMABLE LOAN-Welcome to this stunning Highland Home located in the desirable Sandbrock Ranch community! Set against a tranquil green belt, this residence features top-tier upgrades. Trim lights have been installed in June from Trimlight Dallas. 1 year warranty still in effect. App on phone controls colors, patterns, effects, and timers for the lights. Motorized shades on back patio installed in August by Blinds Brothers. Controlled by remote and or app on your phone. You can set a timer and open-close remotely. Can withstand winds up to 55mph and 5 year warranty still in effect. The gourmet kitchen flows effortlessly into the living area making it ideal for entertaining. The primary suite offers a custom closet system designed for maximum organization. The garage is a true standout feature complemented with custom epoxy flooring and abundant storage. Seize the opportunity to own this exquisite piece of paradise!
- Type:
- Single Family
- Sq.Ft.:
- 3,850
- Status:
- Active
- Beds:
- 5
- Lot size:
- 0.22 Acres
- Year built:
- 2024
- Baths:
- 4.00
- MLS#:
- 20723458
- Subdivision:
- Sandbrock Ranch
ADDITIONAL INFORMATION
MLS# 20723458 - Built by Coventry Homes - EST. CONST. COMPLETION Jun 27, 2025 ~ This stunning 2-story home features a 3-car garage and a layout designed for modern living. As you enter, you'll find a study, perfect for the remote worker. The home features 4 large bedrooms and 4 thoughtfully designed bathrooms. The breakfast area includes a gorgeous bow window, and the primary suite offers a luxurious bathroom with a separate tub and shower, enhancing the spa-like feel. The kitchen is a chef's dream with built-in appliances, an oversized pantry, a butler's pantry, and tons of counter space. Enjoy formal gatherings in the stylish dining room. The large laundry room has enough space for a freezer, and the expansive primary closet suitably attaches to the utility room. Upstairs, you'll find a game room and a media room, perfect for rainy evenings with a bowl of popcorn and the newest movie releases, along with 2 additional bedrooms. This wonderful home won't last long!
$443,900
11117 Fathom Street Aubrey, TX 76227
- Type:
- Single Family
- Sq.Ft.:
- 2,510
- Status:
- Active
- Beds:
- 4
- Lot size:
- 0.15 Acres
- Year built:
- 2020
- Baths:
- 3.00
- MLS#:
- 20722709
- Subdivision:
- Silverado Ph 3 Add
ADDITIONAL INFORMATION
Welcome to this beautiful, well maintained home with modern touches you will be sure to love! This home features 4-bedrooms and 2-bathrooms downstairs. Upstairs is an oversized bonus room with its own, additional bathroom. The main living is open with a spacious kitchen which includes gas range, an large island, and a separate coffee bar. The living room fireplace surround has been updated to be the show stopper of the home! Step outside to your extended, covered back patio which is a rarity being it is 1 of only the 3 homes in the entire subdivision which were built with this extension. While outdoors you can also enjoy your quaint, raised bed garden which was thoughtfully built to the side of home. If this home hasn't already drawn you in, this resort styled community will! It offers amenities including pools, parks, tennis and pickle ball courts, walking trails, and a clubhouse! Come check out this home today, which is truly one of a kind!
$359,900
808 Partridge Drive Aubrey, TX 76227
- Type:
- Single Family
- Sq.Ft.:
- 2,116
- Status:
- Active
- Beds:
- 3
- Lot size:
- 0.16 Acres
- Year built:
- 2012
- Baths:
- 2.00
- MLS#:
- 20718416
- Subdivision:
- Paloma Creek Ph 4a
ADDITIONAL INFORMATION
So many WOW factors and the floor plan is one of them. You are greeted by the beautiful front door and foyer w high ceiling. Enjoy room off foyer in front of home as an office w window or 4th sleep space. As you enter, notice the beautiful archways throughout, open floor plan w inviting kitchen, high ceiling, double ovens, granite counters, gas cooktop. Lrg entertaining island is also breakfast bar, double ovens, granite counters, gas cooktop. The living room has space for all and leads to covered outdoor space for grilling or relaxing. Cook dinner while the kids do homework at the built in desk. The primary bedroom has a wow feature with wonderful sitting area that could be a nursery or tv area. The ensuite has separate shower, separate vanities, make up space, walk in closet, enclosed toilet. Garage is oversized with space for cars and so much more. Wonderful neighborhood amenities. Close to shopping and restaurants.
- Type:
- Single Family
- Sq.Ft.:
- 3,209
- Status:
- Active
- Beds:
- 5
- Lot size:
- 0.14 Acres
- Year built:
- 2024
- Baths:
- 4.00
- MLS#:
- 20722585
- Subdivision:
- Sandbrock Ranch
ADDITIONAL INFORMATION
Welcome to the Walmsley. This elegant home features 11-foot ceilings in both the family room and dining room, creating a spacious and inviting atmosphere. The family room opens up to an extended covered back porch through sliding glass doors, blending indoor and outdoor living seamlessly. The gourmet kitchen is a centerpiece, complete with a large island, perfect for entertaining or casual meals. The owner's bath is a luxurious retreat, boasting a spa-like super shower and a large walk-in closet. An enclosed study offers a quiet, private space, ideal for work or relaxation.
- Type:
- Single Family
- Sq.Ft.:
- 3,536
- Status:
- Active
- Beds:
- 4
- Lot size:
- 0.3 Acres
- Year built:
- 2024
- Baths:
- 4.00
- MLS#:
- 20722582
- Subdivision:
- Arrowbrooke
ADDITIONAL INFORMATION
NEW! NEVER LIVED IN. Est completion Feb 2025! Bloomfield's Bellflower presents canvas awaiting your creative touch, offering 4 roomy bedrooms, 3.5 baths, first floor Media Room, and a private Study with glass French doors. Upstairs, discover the Game Room flex space overlooking an open-concept living space with a two-story ceiling, creating an airy ambiance. The home boasts durable wood floors, upgraded carpet, and tile. Deluxe Gourmet Kitchen is for culinary delights, featuring built-in stainless steel appliances, custom cabinets, Quartz counters, pot and pan drawers, and a huge walk-in pantry. The Primary Suite offers a spa-like retreat with a spacious shower, a relaxing garden tub, and two individual vanities. Guest Suite downstairs and upstairs bedrooms share a Jack and Jill bath for added convenience. Additional features include a Covered Patio with Gas Stub, vaulted ceilings, an 8' Republic front door, landscaping package, blinds, gutters, and storage space ensuring comfort and convenience throughout. Visit today!
$490,000
1532 Laurel Avenue Aubrey, TX 76227
- Type:
- Single Family
- Sq.Ft.:
- 2,483
- Status:
- Active
- Beds:
- 4
- Lot size:
- 0.14 Acres
- Year built:
- 2024
- Baths:
- 3.00
- MLS#:
- 20722533
- Subdivision:
- ArrowBrooke Elements
ADDITIONAL INFORMATION
NEVER LIVED IN NEW HOME! READY Dec 2024! Introducing the Willow II by Bloomfield Homes, a radiant and functional two-story residence that offers 4 bedrooms and 3 bathrooms. The downstairs layout includes the Primary Suite and 2 additional bedrooms, ensuring convenience and ease of access. Upstairs, you'll discover a versatile Game Room, a fourth bedroom, and a third bathroom, perfect for guests seeking privacy. The common areas are adorned with laminate flooring. The modern kitchen is a standout, equipped with a spacious center island, gas cooking, sleek flat-panel cabinets, and elegant Quartz countertops. The Primary Suite features a Deluxe Bath with a separate shower, garden tub, and dual sinks. Additional features include a study, a covered rear patio with a Gas Stub for grilling, a laundry room conveniently located near the garage, an upgraded 4 Lite Front Door, as well as gutters, blinds, and electrical enhancements. Residents enjoy community amenities - Call or visit today!

The data relating to real estate for sale on this web site comes in part from the Broker Reciprocity Program of the NTREIS Multiple Listing Service. Real estate listings held by brokerage firms other than this broker are marked with the Broker Reciprocity logo and detailed information about them includes the name of the listing brokers. ©2024 North Texas Real Estate Information Systems
Aubrey Real Estate
The median home value in Aubrey, TX is $324,300. This is lower than the county median home value of $431,100. The national median home value is $338,100. The average price of homes sold in Aubrey, TX is $324,300. Approximately 66.86% of Aubrey homes are owned, compared to 26.61% rented, while 6.54% are vacant. Aubrey real estate listings include condos, townhomes, and single family homes for sale. Commercial properties are also available. If you see a property you’re interested in, contact a Aubrey real estate agent to arrange a tour today!
Aubrey, Texas has a population of 5,229. Aubrey is less family-centric than the surrounding county with 33.49% of the households containing married families with children. The county average for households married with children is 40.87%.
The median household income in Aubrey, Texas is $74,216. The median household income for the surrounding county is $96,265 compared to the national median of $69,021. The median age of people living in Aubrey is 35.5 years.
Aubrey Weather
The average high temperature in July is 95.8 degrees, with an average low temperature in January of 31.9 degrees. The average rainfall is approximately 39.9 inches per year, with 1.2 inches of snow per year.
