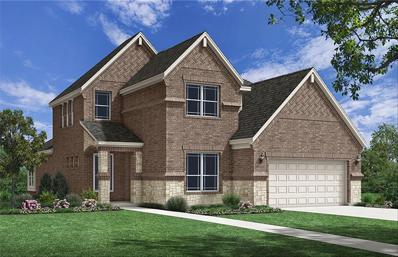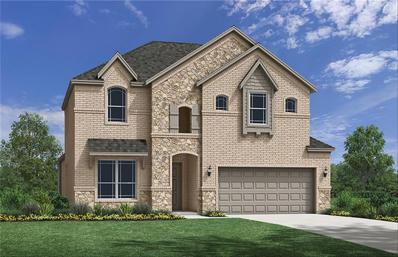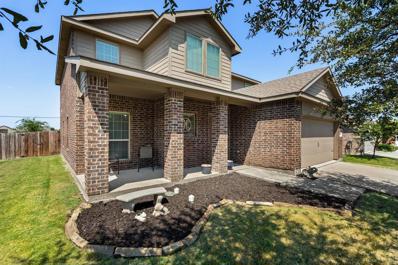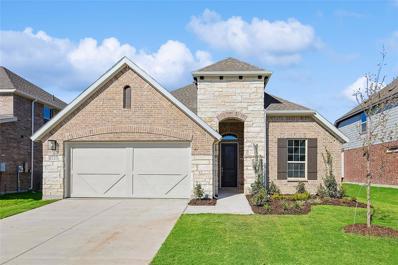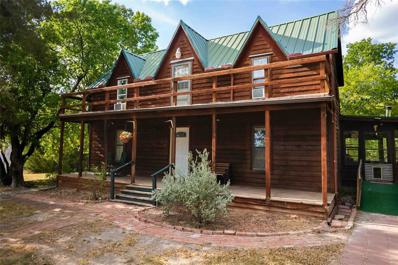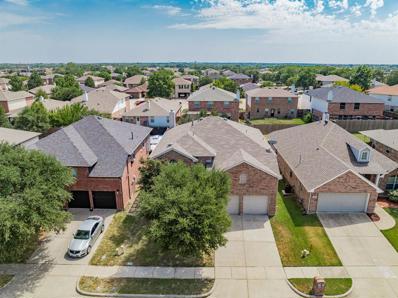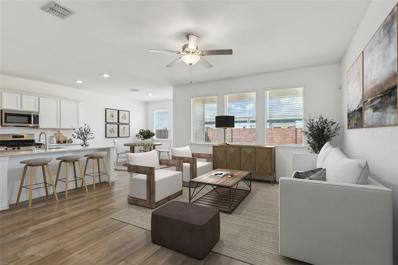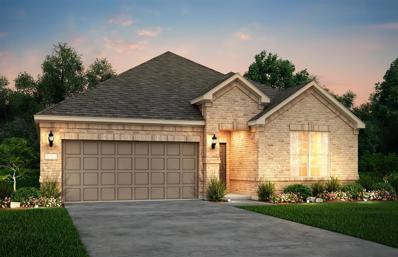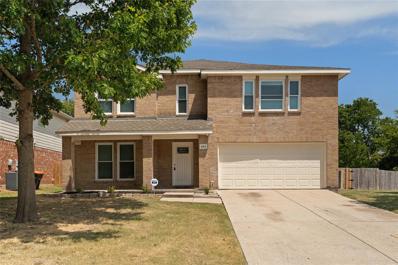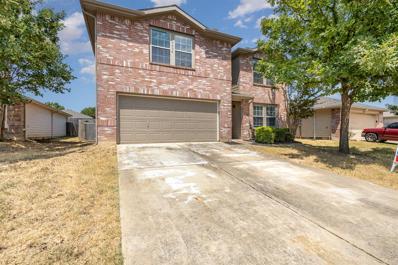Anna TX Homes for Sale
$587,990
1101 Elijah Drive Anna, TX 75409
- Type:
- Single Family
- Sq.Ft.:
- 3,618
- Status:
- Active
- Beds:
- 5
- Lot size:
- 0.25 Acres
- Year built:
- 2024
- Baths:
- 4.00
- MLS#:
- 20719000
- Subdivision:
- Anna Town Square
ADDITIONAL INFORMATION
MLS# 20719000 - Built by Windsor Homes - December completion! ~ Come see the Windsor Home difference! Desirable Victoria Floor Plan with 5 bdrms, 4 full baths, Study, game and media rooms! Gorgeous Quartz counters in all baths and kitchen, wood flooring throughout first floor, open railings, decorative gas log fireplace, 10-ft interior plate lines with bumped ceilings in certain areas, 8ft interior doors, SS LG Digital appliances, Dbl Ovens, 5 burner gas cook top, 42in kitchen cabinets, very open living area, 16 SEER HVAC with Ecobee WiFi Thermostat, Radiant Barrier Decking, R-38 Insulation in Ceiling, Buff Mortar, brick & stone exterior, Cast Address Block, Full Gutters. Located in a Master Planned Community with Pools, Hike and Bike Trails, Parks, Lakes with Fountains, onsite elementary, middle schools as well as day care. Close to shopping dining and other conveniences. Quick access to Hwy 75.
$574,990
1309 Nathan Lane Anna, TX 75409
- Type:
- Single Family
- Sq.Ft.:
- 3,483
- Status:
- Active
- Beds:
- 5
- Lot size:
- 0.5 Acres
- Year built:
- 2024
- Baths:
- 4.00
- MLS#:
- 20718995
- Subdivision:
- Anna Town Square
ADDITIONAL INFORMATION
MLS# 20718995 - Built by Windsor Homes - December completion! ~ Come see the Windsor Home difference! Desirable Lufkin Floor Plan with 5 bdrms, 4 full baths, game and media rooms! Gorgeous Quartz counters in all baths and kitchen, wood flooring throughout first floor, open railings, decorative gas log fireplace, 10ft interior plate lines with bumped ceilings in certain areas, 8ft interior doors, SS LG Digital appliances, Dbl Ovens, 5 burner gas cook top, 42in kitchen cabinets, very open living area, 16 SEER HVAC with Ecobee WiFi Thermostat, Radiant Barrier Decking, R-38 Insulation in Ceiling, Buff Mortar, brick & stone exterior, Cast Address Block, Full Gutters. Located in a Master Planned Community with Pools, Hike and Bike Trails, Parks, Lakes with Fountains, onsite elementary, middle schools as well as day care. Close to shopping dining and other conveniences. Quick access to Hwy 75!
$340,000
319 Carlyle Street Anna, TX 75409
- Type:
- Single Family
- Sq.Ft.:
- 2,586
- Status:
- Active
- Beds:
- 5
- Lot size:
- 0.17 Acres
- Year built:
- 2014
- Baths:
- 3.00
- MLS#:
- 20686277
- Subdivision:
- Northpointe Crossing Ph 1 North
ADDITIONAL INFORMATION
Welcome to your dream home! This beautifully maintained residence offers a perfect blend of comfort and style. Enjoy peaceful mornings on the charming covered front porch or host summer gatherings in the spacious backyard with elegant brick fencing for privacy. Inside, the ideal floor plan features a luxurious master suite on the main floor and four generous bedrooms upstairs. With three walk-in closets and ample storage throughout, space is never an issue. The sunlit second-floor loft offers a versatile area for relaxation or entertainment. The heart of the home is the stunning kitchen, boasting a large granite island and sleek black appliances, designed for both functionality and style. While every detail is thoughtfully crafted for modern living, the price reflects potential updates, such as carpet work. This is more than a houseâit's a place where memories are made.
$350,000
712 Adelyn Street Anna, TX 75409
Open House:
Monday, 12/23 8:00-7:00PM
- Type:
- Single Family
- Sq.Ft.:
- 1,782
- Status:
- Active
- Beds:
- 4
- Lot size:
- 0.14 Acres
- Year built:
- 2021
- Baths:
- 3.00
- MLS#:
- 20718851
- Subdivision:
- Anna Crossing Ph 6
ADDITIONAL INFORMATION
Welcome to your dream home! This property boasts a neutral color paint scheme, fresh interior paint, and partial flooring replacement that gives it a modern and sleek look. The kitchen is a chef's delight with a kitchen island, accent backsplash, and all stainless steel appliances. The primary bedroom features a spacious walk-in closet while the primary bathroom offers double sinks and a separate tub and shower for ultimate relaxation. Outside, enjoy a covered patio and a fenced-in backyard, perfect for entertaining. This home is a must-see!
$569,900
11182 County Road 505 Anna, TX 75409
- Type:
- Single Family
- Sq.Ft.:
- 1,920
- Status:
- Active
- Beds:
- 3
- Lot size:
- 4.13 Acres
- Year built:
- 1998
- Baths:
- 3.00
- MLS#:
- 20711357
- Subdivision:
- NA
ADDITIONAL INFORMATION
Nestled within a picturesque wooded property, this ranch house offers a retreat with modern upgrades and hobby farm potential. The home is surrounded by mature Pecans and Oaks a serene atmosphere. A 160sqft flex building, fully equipped with AC, complements the main house, offering versatile space for an office or guest quarters. The ranch house boasts a new roof, fresh exterior and interior paint, new gutters, and new flooring in much of the home, ensuring a move-in-ready experience. The property is hobby farm ready, with facilities suited for chickens, cows, and rabbits. A seasonal creek meanders through the land. This unique property combines the best of rural living with modern conveniences, offering a perfect blend of comfort, functionality, and natural beauty. Only 8 miles from the new Kroger this brings all the convenience of the city and the peace of the country. Here is your quiet place to call home or a space to pursue your farming dreams.
- Type:
- Single Family
- Sq.Ft.:
- 2,632
- Status:
- Active
- Beds:
- 4
- Lot size:
- 0.17 Acres
- Year built:
- 2024
- Baths:
- 3.00
- MLS#:
- 20687626
- Subdivision:
- Anna Ranch
ADDITIONAL INFORMATION
This spacious Brightland Homes Magnolia floor plan gives 2,632 of usable square footage a whole new meaning! The open-concept kitchen has ample storage and counter space, stainless steel appliances, and a corner walk-in pantry. The kitchen includes a center island with double sink, overlooking the great room and casual dining area, with access to the extended covered patio and backyard. Natural light flows through the main living areas & complements all the neutral tones. The owner's suite is nestled at the back of the main level, boasting an enormous walk-in closet and beautiful windows overlooking the backyard. Upstairs, you have additional storage, two bedrooms and a full bath are located just steps from a large game room. While offering spacious country surroundings, the neighborhood provides easy access to several parks and family-friendly amenities. With quick commutes to employment, dining and shopping options in the town of Anna, plus charming downtown McKinney.
- Type:
- Single Family
- Sq.Ft.:
- 1,967
- Status:
- Active
- Beds:
- 4
- Lot size:
- 0.15 Acres
- Year built:
- 2024
- Baths:
- 3.00
- MLS#:
- 20687619
- Subdivision:
- Anna Ranch
ADDITIONAL INFORMATION
The Palm offers stately curb appeal and entertaining space galore! You'll love the open-concept kitchen, complete with a walk-in pantry, an island that overlooks the great room and a sunny casual dining area, which had direct access to the back covered patio. Relax in the exclusive owner's suite that is set back from the great room, which provides parents a large room with high ceilings and a gorgeous bathroom with a dual sink vanity, a separate walk-in shower, a large garden tub, and a spacious walk-in closet. Three additional bedrooms are housed in their own section, making them perfect for kids or guests, with easy access to a full bathroom and the other with its own ensuite. While offering spacious country surroundings, the neighborhood provides easy access to several parks and family-friendly amenities. You'll enjoy a premier location with quick commutes to employment, dining and shopping options in the town of Anna, plus charming downtown McKinney.
$2,800,000
6815 County Road 424 Anna, TX 75409
- Type:
- Single Family
- Sq.Ft.:
- 1,776
- Status:
- Active
- Beds:
- 4
- Lot size:
- 28.17 Acres
- Year built:
- 1901
- Baths:
- 2.00
- MLS#:
- 20716891
- Subdivision:
- Na
ADDITIONAL INFORMATION
First time offered to the public in over 100 years! This historic 28.166-acre family-owned estate located in the fast-growing city of Anna just .3 miles from the booming SH 121. This property is an investor's dream with no deed restrictions, large acreage and two homes. The original farm home has 4 bds and 2 ba. The second home is a 2012 manufactured home that has 3 bds and 2 ba. Each home has its own driveway, utilities and septic making it ready to move in or a rental property. Take advantage of the additional storage with a 30x30 shop with concrete, electric and two 10â doors. 32x40 shop with concrete, electric, plumbing and 18â lean-to. 26x34 open shed. A storm shelter and two water wells add value to this property. This fully fenced property has cross fencing to keep your animals in. A beautiful winding creek runs through the property bringing in abundant wildlife and scenic views. Donât miss out on this once in a lifetime property in a quintessential location to DFW!
$388,500
3017 Earl Road Anna, TX 75409
- Type:
- Single Family
- Sq.Ft.:
- 2,703
- Status:
- Active
- Beds:
- 5
- Lot size:
- 0.14 Acres
- Year built:
- 2018
- Baths:
- 3.00
- MLS#:
- 20713073
- Subdivision:
- Northpointe Crossing Ph 3 East
ADDITIONAL INFORMATION
Welcome home to the Driftwood model, one of the largest floor plans in Northpointe Crossing. This dynamic floor plan delivers abundant space complete with 5 bedrooms, 2.5 baths, and a versatile open layout that caters to various lifestyles. The primary suite is conveniently situated on the main floor and features a generously sized walk-in closet. Upstairs, you'll find an open game room along with four additional bedrooms. This home is loaded with incredible upgrades, including energy-efficient kitchen appliances, granite countertops, elegant wood cabinets, brushed nickel hardware, and an attached two-car garage. Step out back and enjoy the large fenced backyard ready for outdoor play and delicious cookouts.
$420,000
1125 Acacia Drive Anna, TX 75409
- Type:
- Single Family
- Sq.Ft.:
- 2,736
- Status:
- Active
- Beds:
- 4
- Lot size:
- 0.14 Acres
- Year built:
- 2006
- Baths:
- 3.00
- MLS#:
- 20713256
- Subdivision:
- West Crossing #1
ADDITIONAL INFORMATION
Stunning home offering elegant living space just steps from the neighborhood park, pool, and community center. Inside, enjoy beautiful tile flooring in the main areas and cozy carpet in the bedrooms. The open-concept layout connects the formal dining room, living room, and kitchenâideal for entertaining. The living room features a charming wood-burning fireplace as a focal point, while the kitchen boasts stainless steel appliances, an electric cooktop, gas stove, informal dining area, and a large island with bar-top seating. The primary suite has tall ceilings and includes a luxurious en suite with dual sinks, a separate soaker tub and shower, and a walk-in closet. Upstairs, the versatile second living room can serve as a game or media room. Three additional bedrooms share a centrally located bathroom. Outside, the spacious backyard with a covered patio is perfect for relaxation and gatherings. This home offers comfort, convenience, and a place to create lasting memories.
$398,000
428 Kaie Teur Drive Anna, TX 75409
Open House:
Monday, 12/23 8:00-7:00PM
- Type:
- Single Family
- Sq.Ft.:
- 3,374
- Status:
- Active
- Beds:
- 5
- Lot size:
- 0.22 Acres
- Year built:
- 2004
- Baths:
- 4.00
- MLS#:
- 20715444
- Subdivision:
- Falls Ph 1a
ADDITIONAL INFORMATION
Welcome to this stunning property that is sure to impress. The interior of the home boasts a neutral color paint scheme, giving it a warm and inviting feel. The cozy fireplace is perfect for those chilly nights. The kitchen is equipped with all stainless steel appliances, ensuring a modern touch. The primary bathroom features a separate tub and shower, providing a spa-like experience. Outside, you'll find a covered patio perfect for summer barbecues and a fenced-in backyard ensuring privacy. This home is a must-see, with its blend of comfort and modern amenities.
- Type:
- Single Family
- Sq.Ft.:
- 1,622
- Status:
- Active
- Beds:
- 3
- Lot size:
- 0.17 Acres
- Year built:
- 2021
- Baths:
- 2.00
- MLS#:
- 20711587
- Subdivision:
- Avery Pointe Ph 6
ADDITIONAL INFORMATION
This stunning 1-story, 3-bedroom, 2-bathroom home is bathed in natural light and features an open-concept floorplan, giving it the feel of new construction. Move-in ready, the home showcases a light, neutral interior that complements any decor. The chef's kitchen, open to the living room, boasts an island, a stylish subway tile backsplash, stainless steel appliances, and a pantry for extra storage. Located just off 75 Central Expressway, in the highly desirable Avery Point community, this home offers a convenient lifestyle. The Texas-sized fenced backyard with a covered patio is perfect for outdoor relaxation. Minutes from schools, grocery stores, shopping, and restaurants, this home is ideally situated. Neighborhood amenities include swimming pools, splash pools, a park with BBQ grills, and a basketball court. Enjoy simple, vibrant living in this exceptional home!
- Type:
- Single Family
- Sq.Ft.:
- 1,589
- Status:
- Active
- Beds:
- 3
- Lot size:
- 0.11 Acres
- Year built:
- 2024
- Baths:
- 2.00
- MLS#:
- 20712610
- Subdivision:
- Coyote Meadows
ADDITIONAL INFORMATION
MLS# 20712610 - Built by Ashton Woods Homes - Ready Now! ~ New home by Ashton Woods in Coyote Meadows located in Anna, TX, just minutes off of 75. This spacious, one-story home features upgrades such as 10 foot ceilings, an open concept floor plan, and luxury vinyl flooring throughout the house. Designed with our Harmony collection, this home offers modern white cabinets with black fixtures and quartz countertops. Enjoy the convenience of being walking distance from the amenity center, and having no neighbors obstructing your backyard view!!!!
- Type:
- Single Family
- Sq.Ft.:
- 2,780
- Status:
- Active
- Beds:
- 5
- Lot size:
- 0.11 Acres
- Year built:
- 2024
- Baths:
- 4.00
- MLS#:
- 20712594
- Subdivision:
- Coyote Meadows
ADDITIONAL INFORMATION
MLS# 20712594 - Built by Ashton Woods Homes - Ready Now! ~ New home in Coyote Meadows located in Anna, TX, just minutes off of 75. This two-story home opens up to a family room with a vaulted ceiling and an open concept living-dining area. You can view this spacious family room from the upstairs game room featuring open railing. This home is styled with our Industrial collection, which features sleek, black fixtures and quartz countertops. Enjoy the convenience of being walking distance from the amenity center, and having no neighbors obstructing your backyard view. Ask about our special finance incentives!
$423,000
2033 Pacific Avenue Anna, TX 75409
- Type:
- Single Family
- Sq.Ft.:
- 1,592
- Status:
- Active
- Beds:
- 3
- Lot size:
- 0.17 Acres
- Year built:
- 2022
- Baths:
- 2.00
- MLS#:
- 20711254
- Subdivision:
- Park Place At Anna Ph 1
ADDITIONAL INFORMATION
VA ASSUMABLE LOAN available for qualified buyers! Anna is a highly desirable place to own a home - and this lovely home, built in 2022, calls you to become a part of this community. An open concept living area is tastefullydesigned for comfortable living where you have plenty of room for visiting, relaxing,and entertertaining. You will love the beautiful kitchen island that creates the heart of this beautiful home. An oversized 2-car garage helps with parking, projects, and storage. Easy access to major roads gives this new community a central hub for communting to nearby cities. Amenities in this community include a jogging-biking path and a playground. It is close to the elementary school as well. Anna is in a fast-growing area, but still maintains its small town roots. Isn't it time to Come Home Where You Belong?
$309,950
1609 Mesquite Lane Anna, TX 75409
- Type:
- Single Family
- Sq.Ft.:
- 1,579
- Status:
- Active
- Beds:
- 3
- Lot size:
- 0.14 Acres
- Year built:
- 2014
- Baths:
- 2.00
- MLS#:
- 20711207
- Subdivision:
- Oak Hollow Estates Ph 6
ADDITIONAL INFORMATION
Discover this charming one-story home nestled in the peaceful community of Anna. Backing up to lush greenery, this residence offers a serene retreat with convenient access to highways. Perfectly combining tranquility and accessibility, this home is an ideal haven for those who appreciate both nature and modern living. It worth mentioning the fig trees in backyard will bring smile on your face when you are enjoying the sweet figs. Community also offers pool to enjoy in hot Texas summer. Roof has been replaced July 2023
$330,977
3101 Elam Drive Anna, TX 75409
- Type:
- Single Family
- Sq.Ft.:
- 1,658
- Status:
- Active
- Beds:
- 3
- Lot size:
- 0.18 Acres
- Year built:
- 2018
- Baths:
- 2.00
- MLS#:
- 20701330
- Subdivision:
- Northpointe Crossing Ph 3 East
ADDITIONAL INFORMATION
This lovely property for sale at 3101 Elam Drive, Anna, TX! Experience the best of Anna, TX, living in this 3-bedroom, 2-bath, single-family homeâ?¦priced under its current market value. This property stands out with its fenced backyard, well-maintained landscaping, and modern appliances
$427,980
1308 Elijah Drive Anna, TX 75409
- Type:
- Single Family
- Sq.Ft.:
- 2,595
- Status:
- Active
- Beds:
- 5
- Lot size:
- 0.14 Acres
- Year built:
- 2024
- Baths:
- 3.00
- MLS#:
- 20709365
- Subdivision:
- Anna Town Square
ADDITIONAL INFORMATION
NEW CONSTRUCTION: Welcome to Anna Town Square in Anna. Two-story Keller Plan - Elevation 31. Available for November 2024 move-in. 5BR, 3BA, - 2,595 sq.ft. The open concept floorplan seamlessly connects the kitchen, dining, and living areas, creating a spacious and inviting atmosphere perfect for everyday living and hosting gatherings. Step outside to a charming, covered patio, an ideal spot for relaxing with a morning coffee. Inside, sleek luxury vinyl plank flooring runs throughout the main living areas, adding a touch of elegance and providing durability and easy maintenance. An airy game room offers additional versatile space, catering to your family's unique needs. The modern kitchen boasts a stylish tile backsplash, adding a chic and timeless element to the heart of the home. A convenient guest suite designed on the first floor. The picturesque bay window adds elegance and light. This home is perfect for growing families or entertaining guests!
$375,820
1333 Elijah Drive Anna, TX 75409
- Type:
- Single Family
- Sq.Ft.:
- 1,642
- Status:
- Active
- Beds:
- 3
- Lot size:
- 0.14 Acres
- Year built:
- 2024
- Baths:
- 2.00
- MLS#:
- 20709329
- Subdivision:
- Anna Town Square
ADDITIONAL INFORMATION
NEW CONSTRUCTION: Anna Town Square in Anna. One-story Parker plan - Elevation 33. Available for November - December 2024 move-in. 3BR, 2BA + Sleek LVP flooring + Upgraded Gas Kitchen Appliances + Onsite elementary and middle schools + No MUD or PID - 1,642 sq.ft. Open concept layout with a spacious owner's suite and two secondary bedrooms. This home is perfect for a growing family, or entertaining guests.
$384,900
800 Andrews Court Anna, TX 75409
- Type:
- Single Family
- Sq.Ft.:
- 2,769
- Status:
- Active
- Beds:
- 5
- Lot size:
- 0.44 Acres
- Year built:
- 2006
- Baths:
- 3.00
- MLS#:
- 20708767
- Subdivision:
- Willow Creek Add Ph Ii
ADDITIONAL INFORMATION
Come view your new home in the heart of Anna! This newly renovated spacious 5 bed 3 bath house is ready for its new owner! Cosmetic updates, new luxury vinyl plank and carpet, granite countertops, new HVAC, and new roof. Spacious bedrooms and closet space to store all your needs! Backyard is open to your creative eye! Come view today! Bring all offers!!!
$279,900
1301 Deerfield Drive Anna, TX 75409
- Type:
- Single Family
- Sq.Ft.:
- 1,435
- Status:
- Active
- Beds:
- 3
- Lot size:
- 0.13 Acres
- Year built:
- 2018
- Baths:
- 2.00
- MLS#:
- 20705738
- Subdivision:
- Avery Pointe Ph 2
ADDITIONAL INFORMATION
Charming single-story 3 bedroom 2 bath lovely home with walk-in closets and dual-vanity in the master suite. The kitchen offers granite counters, gas range and a pantry for extra storage. The covered patio lends itself to cozy sunset evenings and grilling. Come see this newer home today before it's too late ... and don't forget to check out the community pool!
$376,990
2915 Plum Creek Road Anna, TX 75409
- Type:
- Single Family
- Sq.Ft.:
- 2,181
- Status:
- Active
- Beds:
- 4
- Lot size:
- 0.11 Acres
- Year built:
- 2024
- Baths:
- 3.00
- MLS#:
- 20705980
- Subdivision:
- Churchill
ADDITIONAL INFORMATION
MLS# 20705980 - Built by HistoryMaker Homes - Ready Now! ~ SPECIAL PROMOTION 4.99% INTEREST RATE WITH CLOSING COSTS PAID**!!! This 2,181 sq. ft., two-story home features 4 bedrooms, 2.5 baths and a study, offering both functionality and style! In the Primary Suite enjoy a spacious 60-inch shower, dual vanities, and a large walk-in closet. The kitchen boasts white cabinets, gray quartz countertops, a chic black subway tile backsplash, and modern pendant lighting. This home checks all the boxes for a functional and beautiful living space!! Located in Anna but part of the A rated Van Alstyne ISD!
$309,900
1634 Chestnut Street Anna, TX 75409
- Type:
- Single Family
- Sq.Ft.:
- 2,229
- Status:
- Active
- Beds:
- 3
- Lot size:
- 0.15 Acres
- Year built:
- 2003
- Baths:
- 3.00
- MLS#:
- 20699227
- Subdivision:
- Oak Hollow Estates Ph 2
ADDITIONAL INFORMATION
Seller will contribute up to $6,198 towards buyer closing costs. Charming two story home with fantastic open layout. You will never miss out on the action from the spacious kitchen overlooking the living room! Living room features cozy fireplace. Neutral colors and wood look floors allow you to make this home your own. Spend time outdoors in this spacious and welcoming fenced-in backyard. Book a tour today and feel right at home!
$1,176,900
3004 Congress Lane Anna, TX 75409
- Type:
- Single Family
- Sq.Ft.:
- 5,087
- Status:
- Active
- Beds:
- 5
- Lot size:
- 1 Acres
- Baths:
- 6.00
- MLS#:
- 20705412
- Subdivision:
- Capitol Hill
ADDITIONAL INFORMATION
The Denali plan from the Cope Homes Luxury Series. This beautiful craftsman style home is located in the newest 1+acre lot community in Van Alstyne, Capitol Hill. This home features a large open floorplan, two story ceilings, and an oversized 4 car garage. The gourmet kitchen features quartz countertops, Kitchen Aid double ovens, gas cooktop, and dishwasher, A Wet Bar and oversized walk-in pantry and Mud Room. First floor primary bedroom is oversized and features a luxurious ensuite bath with free-standing tub and dual shower heads in the walk-in shower. Other features include an office, downstairs game room and 2 laundry rooms. The 2nd floor has three bedrooms, two and a half baths, a bonus room with wet bar, and loft area. A large multi-slide glass door opens to the covered patio with a wood burning fireplace. NO HOA! Add your own shop, apartment, storage on the 1+ acre lot! If this isn't your floorplan, we have several other homes currently under construction in Capitol Hill!
$389,000
809 Westwood Court Anna, TX 75409
- Type:
- Single Family
- Sq.Ft.:
- 2,084
- Status:
- Active
- Beds:
- 4
- Lot size:
- 0.15 Acres
- Year built:
- 2006
- Baths:
- 3.00
- MLS#:
- 20697490
- Subdivision:
- Westfield Add
ADDITIONAL INFORMATION
This beautifully designed residence offers a perfect blend of comfort and elegance, featuring four spacious bedrooms, a versatile bonus room, and an exquisite ownerâ??s retreat. The home includes four generous bedrooms, each thoughtfully designed to provide ample space and privacy, making it ideal for families or guests. The bonus room upstairs is a fantastic addition that can serve as a playroom, home office, or media room, offering endless possibilities to suit your lifestyle. Enjoy a serene and private sanctuary with a luxurious master bedroom suite located on the main floor, providing easy access and ultimate convenience. With 2.5 well-appointed bathrooms, the layout ensures comfort and functionality for all, including a beautifully designed master bath and additional guest and family bathrooms. Step outside to discover a backyard oasis featuring a relaxing hot tub, perfect for unwinding after a long day or enjoying leisurely weekends.

The data relating to real estate for sale on this web site comes in part from the Broker Reciprocity Program of the NTREIS Multiple Listing Service. Real estate listings held by brokerage firms other than this broker are marked with the Broker Reciprocity logo and detailed information about them includes the name of the listing brokers. ©2024 North Texas Real Estate Information Systems
Anna Real Estate
The median home value in Anna, TX is $356,400. This is lower than the county median home value of $488,500. The national median home value is $338,100. The average price of homes sold in Anna, TX is $356,400. Approximately 68.65% of Anna homes are owned, compared to 21.63% rented, while 9.72% are vacant. Anna real estate listings include condos, townhomes, and single family homes for sale. Commercial properties are also available. If you see a property you’re interested in, contact a Anna real estate agent to arrange a tour today!
Anna, Texas has a population of 16,792. Anna is more family-centric than the surrounding county with 48.74% of the households containing married families with children. The county average for households married with children is 44.37%.
The median household income in Anna, Texas is $77,787. The median household income for the surrounding county is $104,327 compared to the national median of $69,021. The median age of people living in Anna is 31.2 years.
Anna Weather
The average high temperature in July is 93.3 degrees, with an average low temperature in January of 31.9 degrees. The average rainfall is approximately 41.7 inches per year, with 1.2 inches of snow per year.
