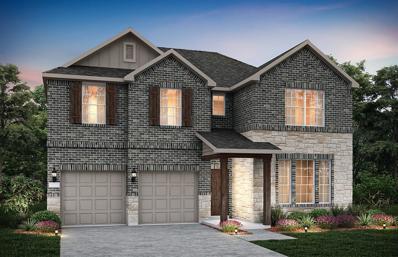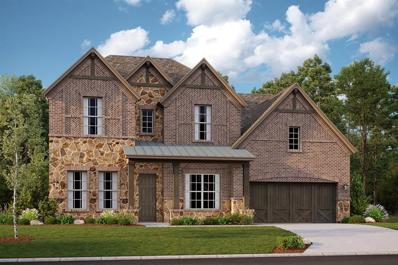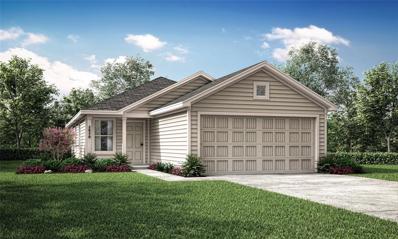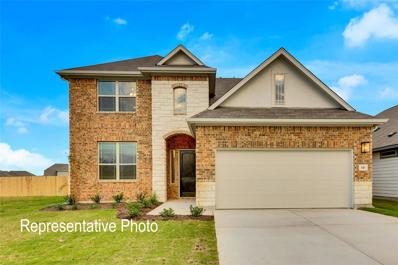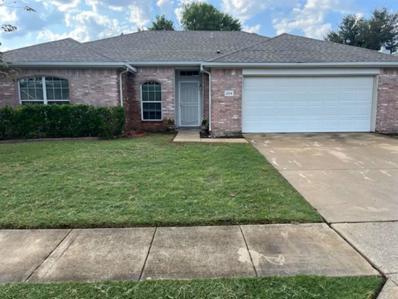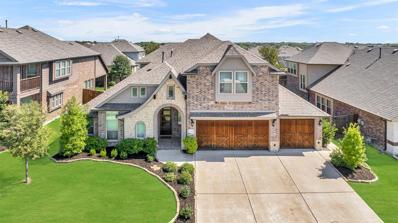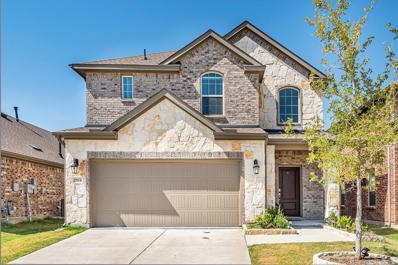Anna TX Homes for Sale
$488,170
1328 Elijah Drive Anna, TX 75409
- Type:
- Single Family
- Sq.Ft.:
- 3,095
- Status:
- Active
- Beds:
- 5
- Lot size:
- 0.17 Acres
- Year built:
- 2024
- Baths:
- 4.00
- MLS#:
- 20755831
- Subdivision:
- Anna Town Square
ADDITIONAL INFORMATION
NEW CONSTRUCTION: Anna Town Square in Anna. Two-story Albany Plan - Elevation 37. Available for November - December 2024 move-in. 5BR, 4BA + 3,095 Sf. Charming, covered patio ideal for outdoor lounging + Gourmet kitchen designed for culinary excellence and entertaining + Convenient first-floor secondary bedrooms for easy access + Elegant study with French doors + No MUD or PID + Onsite elementary and middle school + Enjoy community amenities including a pool and a lush park + Open concept layout throughout home, perfect for entertaining and creating a connected home environment. A wonderful home for a growing family or for those who enjoy entertaining.
- Type:
- Single Family
- Sq.Ft.:
- 3,283
- Status:
- Active
- Beds:
- 4
- Lot size:
- 0.24 Acres
- Year built:
- 2024
- Baths:
- 4.00
- MLS#:
- 20755478
- Subdivision:
- Villages Of Hurricane Creek Phase I
ADDITIONAL INFORMATION
Introducing a stunning new Mattamy Home located on a West Facing Oversized Corner Lot, In The Villages of Hurricane Creek, Anna, TX, where country-styled living meets modern amenities. The charming façade features warm, earthy tones, a landscaped yard, & a welcoming front porch, perfect for enjoying the tranquil surroundings. Inside, an open-concept layout connects the living, dining, & kitchen areas. The spacious living room, filled with natural light, flows into a gourmet kitchen equipped with modern appliances & a large island. The dining area, with sliding glass doors to a private patio, is ideal for entertaining. The master suite offers a private retreat with an en-suite bathroom featuring dual vanities & a soaking tub. Additional bedrooms are spacious & thoughtfully designed, ensuring comfort for family & guests. Residents of The Villages of Hurricane Creek enjoy a range of amenities, including: Swimming Pools, Perfect for summer relaxation, Parks and Playgrounds, Ideal for family fun & picnics, Dog Park, and a space for pets to socialize, Fishing Ponds, Scenic spots for leisurely afternoons. Community Events, Engage with neighbors & foster connections. This Mattamy Home offers a perfect blend of comfort, style, & community, making it an ideal place to make this your home in Anna, TX.
$369,999
2221 Rosemary Way Anna, TX 75409
- Type:
- Single Family
- Sq.Ft.:
- 2,011
- Status:
- Active
- Beds:
- 5
- Lot size:
- 0.26 Acres
- Year built:
- 2022
- Baths:
- 2.00
- MLS#:
- 20743295
- Subdivision:
- Camden Parc In Anna, Ph 4
ADDITIONAL INFORMATION
This stunning single-story home offers a perfect combination of space, privacy, and convenience. Step inside to a bright, open-concept floor plan featuring luxury vinyl plank flooring throughout, providing both style and easy maintenanceâ??no carpet anywhere. With 5 generously sized bedrooms and 2 bathrooms, this home is flexible enough to meet the needs of any family. The master suite is a peaceful retreat, while the additional bedrooms offer space for family, guests, or even home offices. Nestled on a partial cul-de-sac, this home provides plenty of privacy with no neighbors behind or on one side. The large backyard offers endless possibilitiesâ??whether it's for pets to roam, kids to play, or for hosting outdoor gatherings. With a sprinkler system in place, maintaining this outdoor haven is stress-free. Located just minutes from major highways, top-rated schools, and nearby amenities, this home ensures easy access to everything you need while maintaining a serene, suburban atmosphere.
$285,999
3048 Ashbrook Anna, TX 75409
- Type:
- Single Family
- Sq.Ft.:
- 1,504
- Status:
- Active
- Beds:
- 3
- Lot size:
- 0.1 Acres
- Year built:
- 2024
- Baths:
- 2.00
- MLS#:
- 20754417
- Subdivision:
- Hurricane Creek
ADDITIONAL INFORMATION
LENNAR - Classic Collection at Hurricane Creek - Camellia Floorplan - This single-story home has a smart layout that is perfect for growing families. The front door leads to an open concept living area that is ideal for daily activities and entertaining guests with a modern kitchen, dining room and family room, all side by side. Three bedrooms share a hall bathroom at the front of the home, while the ownerâs suite is tucked into the back with a private bathroom and large walk-in closet. THIS IS COMPLETE NOVEMBER 2024! Prices and features may vary and are subject to change. Photos are for illustrative purposes only.
$474,990
1124 Huntington Drive Anna, TX 75409
- Type:
- Single Family
- Sq.Ft.:
- 2,530
- Status:
- Active
- Beds:
- 4
- Lot size:
- 0.17 Acres
- Year built:
- 2024
- Baths:
- 3.00
- MLS#:
- 20701460
- Subdivision:
- Anna Ranch
ADDITIONAL INFORMATION
With 2,487 versatile square feet, the Hickory floorplan has room for everything and everyone! As you enter the home your eyes are directed towards the back of the home that is all windows. As you walk, you'll pass the front bedroom and bathroom to the open great room and kitchen. Featuring a large island offering a plethora of counter space and storage cabinets, the deluxe kitchen makes for a gorgeous focal point that flows seamlessly into the great room which has all the space you need for family game nights or afternoon football get-togethers. The ownerâs suite leads to a luxurious ownerâs bath with soaking tub and separate shower, and large walk-in closet. The game room is upstairs with two nice size bedrooms with walk in closets. Quick commutes to employment, dining and shopping options in the town of Anna, plus charming downtown McKinney. Students will attend Anna ISD, with a new Middle School & Elementary School within the neighborhood.
- Type:
- Single Family
- Sq.Ft.:
- 2,636
- Status:
- Active
- Beds:
- 4
- Lot size:
- 0.19 Acres
- Year built:
- 2024
- Baths:
- 3.00
- MLS#:
- 20536464
- Subdivision:
- Anna Ranch
ADDITIONAL INFORMATION
The Magnolia is the epitome of luxurious living, with an impressive area of 2,636sqft and exquisite curb appeal. The great room, with its open-concept design, features high ceilings that invite ample natural light to flow in through the wall of windows, providing views of the covered back patio. The stunning kitchen is equipped with stainless steel appliances, a large cooking island, an oversized island, a walk-in pantry, and plenty of storage space. The adjacent dining room, with access to the backyard, is perfect. The Owners Retreat is a space with a deluxe walk-in closet, serene en suite bathroom. The front bedroom, featuring a private full bath, is an ideal guest suite. Upstairs, the game room is surrounded by three generously-sized bedrooms, each with a walk-in closet, providing ample space for storage. While offering spacious country surroundings, the neighborhood provides an onsite Elementary and Middle School with easy access to several parks and family-friendly amenities.
- Type:
- Single Family
- Sq.Ft.:
- 2,530
- Status:
- Active
- Beds:
- 4
- Lot size:
- 0.16 Acres
- Year built:
- 2024
- Baths:
- 3.00
- MLS#:
- 20701454
- Subdivision:
- Anna Ranch
ADDITIONAL INFORMATION
With 2,487 versatile square feet, the Hickory floorplan has room for everything and everyone! As you enter the home your eyes are directed towards the back of the home that is all windows. As you walk, you'll pass the front bedroom and bathroom to the open great room and kitchen. Featuring a large island offering a plethora of counter space and storage cabinets, the deluxe kitchen makes for a gorgeous focal point that flows seamlessly into the great room which has all the space you need for family game nights or afternoon football get-togethers. The ownerâs suite leads to a luxurious ownerâs bath with soaking tub and separate shower, and large walk-in closet. The game room is upstairs with two nice size bedrooms with walk in closets. Quick commutes to employment, dining and shopping options in the town of Anna, plus charming downtown McKinney. Students will attend Anna ISD, with a new Middle School & Elementary School within the neighborhood.
- Type:
- Single Family
- Sq.Ft.:
- 1,967
- Status:
- Active
- Beds:
- 4
- Lot size:
- 0.16 Acres
- Year built:
- 2024
- Baths:
- 3.00
- MLS#:
- 20701450
- Subdivision:
- Anna Ranch
ADDITIONAL INFORMATION
The Palm boasts impressive curb appeal and abundant entertaining space. The open-concept kitchen is equipped with a walk-in pantry, an expansive island overlooking the great room, and a bright casual dining area with direct access to the back covered patio. The exclusive owner's suite is positioned away from the great room, offering a spacious room with soaring ceilings and a luxurious bathroom featuring a dual sink vanity, a separate walk-in shower, a large garden tub, and a generously sized walk-in closet. Additionally, three extra bedrooms are located in a separate wing, providing an ideal setup for kids or guests, with convenient access to a full bathroom and one with its own ensuite. Positioned amidst sprawling country surroundings, the neighborhood also offers easy access to multiple parks and family-friendly amenities. This prime location ensures effortless commutes to employment, dining, and shopping options in the town of Anna, as well as the charming downtown area of McKinney
$609,162
917 Firewood Way Anna, TX 75409
- Type:
- Single Family
- Sq.Ft.:
- 2,838
- Status:
- Active
- Beds:
- 4
- Lot size:
- 0.19 Acres
- Year built:
- 2024
- Baths:
- 4.00
- MLS#:
- 20751396
- Subdivision:
- West Crossing
ADDITIONAL INFORMATION
NEW! NEVER LIVED IN. Introducing Bloomfield's Violet IV, contemporary 4-bdrm, 3.5-bath, 2-story home designed for modern living. This home impresses w its brick & stone elevation & striking 8' 5-Lite Front Door, opening to wide foyer & bright, open floor plan w abundant natural light. Family Room & Deluxe Kitchen w Quartz countertops, SS appliances, & walk-in pantry flow seamlessly for entertaining, enhanced by engineered wood floors & upgraded tile. Study w glass doors provides private workspace, & upstairs Game Room's 2-story overlook enhances sense of space. Quartz countertops continue into all baths, complementing upgraded finishes throughout. Outside, fully landscaped yard w trees, plants, stone edging, & sprinkler system pairs w stained fence & covered patio for effortless outdoor enjoyment. Energy efficiency features, including tankless water heater, are part of every Bloomfield home, & mortgage financing assistance is available to make your dream reality. Visit West Crossing!
$299,990
721 Lone Rock Drive Anna, TX 75409
- Type:
- Townhouse
- Sq.Ft.:
- 1,547
- Status:
- Active
- Beds:
- 2
- Year built:
- 2024
- Baths:
- 3.00
- MLS#:
- 20751047
- Subdivision:
- Villages Of Hurricane Creek
ADDITIONAL INFORMATION
Townhome Luxury and low maintenance meet the perfect location!! Fabulous location with 75 on your doorstep! Spacious kitchen over looks family room. Large main bedroom on 2nd level. Features Large oversized shower with seat, water closet and walk in closet. Guest suites on 2nd floor with full bath. Two story town home that includes an amazing backyard with turf!
$339,990
725 Lone Rock Drive Anna, TX 75409
- Type:
- Townhouse
- Sq.Ft.:
- 1,965
- Status:
- Active
- Beds:
- 3
- Year built:
- 2024
- Baths:
- 3.00
- MLS#:
- 20751043
- Subdivision:
- Villages Of Hurricane Creek
ADDITIONAL INFORMATION
Townhome Luxury and low maintenance meet the perfect location!! Fabulous location with 75 on your doorstep! Spacious kitchen over looks family room. Large main bedroom on 2nd level. Features Large oversized shower with seat, water closet and walk in closet. Large gameroom with two guest suites on 2nd floor with full bath. Two story town home that includes an amazing backyard with turf so no need to mow!
$319,990
733 Lone Rock Drive Anna, TX 75409
- Type:
- Townhouse
- Sq.Ft.:
- 1,675
- Status:
- Active
- Beds:
- 3
- Year built:
- 2024
- Baths:
- 3.00
- MLS#:
- 20751040
- Subdivision:
- Villages Of Hurricane Creek
ADDITIONAL INFORMATION
Townhome Luxury and low maintenance meet the perfect location!! Amazing location with 75 on your doorstep! Spacious kitchen over looks family room. Large main bedroom on 2nd level. Features Large oversized shower with seat, water closet and walk in closet. Guest suites on 2nd floor with full bath. Two story town home that includes a fabulous covered back patio and backyard with turf!
$299,000
209 Meadow Lark Lane Anna, TX 75409
- Type:
- Single Family
- Sq.Ft.:
- 1,423
- Status:
- Active
- Beds:
- 3
- Lot size:
- 0.17 Acres
- Year built:
- 2004
- Baths:
- 2.00
- MLS#:
- 20741366
- Subdivision:
- Meadow Ridge Estates Ph One
ADDITIONAL INFORMATION
Welcome to this beautiful single-family home that captures the essence of modern living with its thoughtfully designed open-concept layout. The living room seamlessly connects to the dining area and kitchen, making it an ideal space for entertaining and making cherished memories with loved ones. Youâll appreciate the convenience of being within walking distance to Slater Park, where you can enjoy amenities, such as walking trails, a splash pad, and a playground. The property also offers easy access to Highway 75 and is close to Anna Middle School, Anna High School, Joe K Bryant Elementary, baseball fields, shopping, and more! Owner is a realtor.
$1,149,000
3009 Congress Lane Anna, TX 75409
- Type:
- Single Family
- Sq.Ft.:
- 4,293
- Status:
- Active
- Beds:
- 4
- Lot size:
- 1.02 Acres
- Baths:
- 5.00
- MLS#:
- 20750694
- Subdivision:
- Capitol Hill
ADDITIONAL INFORMATION
The Ponderosa plan from the Cope Homes Luxury Series. This beautiful craftsman style home is located in the newest 1+ acre lot community in Van Alstyne, Capitol Hill. This home features a large open floorplan, two story ceilings, and an oversized 4 car garage. The kitchen features quartz countertops, Bar with Beverage Fridge, Kitchen Aid double ovens, gas cooktop, dishwasher and two large kitchen islands. First floor primary bedroom is oversized and features a seating area. The ensuite bath has a free-standing tub and dual shower heads in the walk-in shower. Other features include a dining room and large laundry room. The second floor has two bedrooms, two baths, a game room. A large multi-slide glass door opens to the covered patio with a wood burning fireplace. NO HOA! Add your own shop, apartment, storage on the 1+ acre lot! If this isn't your floorplan, we have several other homes currently under construction in Capitol Hill!
$934,900
3013 Congress Lane Anna, TX 75409
- Type:
- Single Family
- Sq.Ft.:
- 3,307
- Status:
- Active
- Beds:
- 4
- Lot size:
- 1.02 Acres
- Baths:
- 4.00
- MLS#:
- 20750461
- Subdivision:
- Capitol Hill
ADDITIONAL INFORMATION
The Jefferson plan from the Cope Homes Luxury Series. This beautiful craftsman style home is located in the newest one + acre community in Van Alstyne, Capitol Hill. This home features a large open floorplan, covered outdoor patio with a wood burning fireplace, a bonus room upstairs, and an oversized 3 car garage. The gourmet kitchen features quartz countertops, double ovens, a gas cooktop and large kitchen island. First floor primary bedroom has an ensuite bath with a free-standing tub and dual shower heads in the walk-in shower and an oversized walk-in closet. NO HOA! Add your own shop, apartment, storage on the 1+ acre lot! If this isn't your floorplan, we have several other homes currently under construction in Capitol Hill!
$374,543
3240 Riverlawn Drive Anna, TX 75409
- Type:
- Single Family
- Sq.Ft.:
- 1,868
- Status:
- Active
- Beds:
- 3
- Lot size:
- 0.14 Acres
- Year built:
- 2024
- Baths:
- 2.00
- MLS#:
- 20749914
- Subdivision:
- Villages Of Hurricane Creek North
ADDITIONAL INFORMATION
Welcome to your dream home in Anna, one of the country's fastest-growing cities! This brand new, light-filled 3-bedroom residence is nestled within a beautifully designed master-planned community, offering a perfect blend of modern comfort & vibrant living. As you step inside, youâre greeted by an open-concept layout that maximizes natural light, creating an inviting & airy atmosphere. The spacious living area flows seamlessly into a contemporary kitchen, complete with sleek countertops, energy-efficient appliances, & ample storage, making it a perfect space for both cooking & entertaining. The master suite serves as a serene retreat, featuring large windows that bathe the room in sunshine & a luxurious en-suite bathroom with modern fixtures & finishes. 2 additional well-sized bedrooms provide flexibility for family, guests, or a home office, ensuring everyone has their own space. Step outside to enjoy a beautifully landscaped yard, perfect for outdoor gatherings. Est. Comp. March
$724,990
3316 Lakeland Drive Anna, TX 75409
- Type:
- Single Family
- Sq.Ft.:
- 3,590
- Status:
- Active
- Beds:
- 5
- Lot size:
- 0.25 Acres
- Year built:
- 2024
- Baths:
- 5.00
- MLS#:
- 20746634
- Subdivision:
- Villages Of Hurricane Creek
ADDITIONAL INFORMATION
The Madison, a two-story home, offers a stunning kitchen that will ignite your culinary inspiration as you prepare delectable meals for your loved ones. As your guests enter this single-family abode, they are greeted by a capacious foyer adorned with a grand curved staircase. This 2-story floorplan leaves nothing to be desired with its four total bedrooms, formal dining area, home office, game room, covered back patio, and an oversized media room. The tall ceilings in the family room and expansive kitchen enhance the allure of this home, and it mirrors the same floorplan as the model home. Washer Dryer Fridge and Blinds INCLUDED!
$825,000
12704 County Road 511 Anna, TX 75409
- Type:
- Single Family
- Sq.Ft.:
- 2,400
- Status:
- Active
- Beds:
- 3
- Lot size:
- 2.5 Acres
- Year built:
- 2021
- Baths:
- 3.00
- MLS#:
- 20746234
- Subdivision:
- White Oaks Add
ADDITIONAL INFORMATION
Welcome home to your little slice of quiet country heaven. Heavily treed 2.5 acres with a stunning, open concept 3 bedroom, 2.5 bath barndominium. Huge living area w vaulted ceiling and a fully functional roll up garage door. Eat-in kitchen features plenty of counter and cabinet space, tile backsplash, gas range, ss appliances, and a lg walk-in pantry. Generously sized primary bedroom has the 2nd remote controlled, roll up garage door and offers an en suite bath w double sinks, large walk in shower with rain showerhead, and a walk in closet that has a convenient pass through to the laundry room. Oversized secondary bedrooms have walk in closets as well. Low maintenance wood-like ceramic tile floors throughout the main areas. Huge covered porch overlooks the amazing view of your heavily treed acreage complete with firepit for entertaining. Garage has 2 roll up doors, is 24' x 40' with 25' ceiling and has RV hook-up. Slab foundation. Tankless hot water system. Security gate at entrance.
- Type:
- Single Family
- Sq.Ft.:
- 2,052
- Status:
- Active
- Beds:
- 4
- Lot size:
- 0.14 Acres
- Year built:
- 2024
- Baths:
- 2.00
- MLS#:
- 20746582
- Subdivision:
- Villages Of Hurricane Creek
ADDITIONAL INFORMATION
n the Teton, a one-story single-family home, you'll find a delightful 4-bed, two-bath residence with an extended covered patio and a warm fireplace, making it the perfect setting for creating lasting memories in your new great room. This space is ideal for game nights, movie nights, and entertaining, allowing you to relax with family and friends in style on the charming covered back patio. Washer Dryer Fridge and Blinds INCLUDED!
- Type:
- Single Family
- Sq.Ft.:
- 1,854
- Status:
- Active
- Beds:
- 4
- Lot size:
- 0.14 Acres
- Year built:
- 2024
- Baths:
- 2.00
- MLS#:
- 20746513
- Subdivision:
- Villages Of Hurricane Creek
ADDITIONAL INFORMATION
The Brooks embraces you in luxury and comfort, offering a spacious and beautifully appointed great room, the ideal space for quality time with your loved ones. Positioned at the rear of this One-story, single-family home, the primary suite provides the best exterior views and natural light. This 4-bed, 2-bath abode ensures a perfect balance of relaxation and productivity for your family. Washer Dryer Fridge and Blinds INCLUDED!
$404,990
3420 Loftwood Lane Anna, TX 75409
- Type:
- Single Family
- Sq.Ft.:
- 2,052
- Status:
- Active
- Beds:
- 4
- Lot size:
- 0.14 Acres
- Year built:
- 2024
- Baths:
- 2.00
- MLS#:
- 20746464
- Subdivision:
- Villages Of Hurricane Creek
ADDITIONAL INFORMATION
n the Teton, a one-story single-family home, you'll find a delightful 4-bed, two-bath residence with an extended covered patio making it the perfect setting for creating lasting memories in your new great room. This space is ideal for game nights, movie nights, and entertaining, allowing you to relax with family and friends in style on the charming covered back patio. Washer Dryer Fridge and Blinds INCLUDED!
$535,000
1605 Sherwood Drive Anna, TX 75409
- Type:
- Single Family
- Sq.Ft.:
- 3,259
- Status:
- Active
- Beds:
- 4
- Lot size:
- 0.18 Acres
- Year built:
- 2016
- Baths:
- 3.00
- MLS#:
- 20745580
- Subdivision:
- Lakeview Estates #1
ADDITIONAL INFORMATION
Check out this former Bloomfield model home! This spacious 4 bed, 3 bath residence offers an impressive 3259 sq ft of a beautifully designed living space, perfect for both entertaining and comfortable living. Step inside to find an inviting open floor plan with gorgeous hardwood floors with an ideal layout. The heart of the home features a beautiful kitchen with antique white cabinets, granite counter tops and a large kitchen island. Enjoy movie nights in the dedicated media room! The primary suite is a true retreat, boasting a luxurious ensuite bathroom with separate tub and shower, and generous closet space. Three additional well-appointed bedrooms provide plenty of room for guests. The 3-car garage provides ample storage and parking solutions for multiple vehicles. Conveniently located near Hwy 75 and just minutes from grocery stores, this Bloomfield home combines modern living with unbeatable accessibility. Donât miss your chance to make this exquisite property your own!
$375,000
400 Penn Street Anna, TX 75409
- Type:
- Single Family
- Sq.Ft.:
- 1,783
- Status:
- Active
- Beds:
- 3
- Lot size:
- 0.17 Acres
- Year built:
- 2022
- Baths:
- 2.00
- MLS#:
- 20745605
- Subdivision:
- Anna Crossing Ph 1c
ADDITIONAL INFORMATION
Welcome home to this stunning DR Horton Shoreline plan located in the desirable community of Anna Crossing. This charming home features 3 bedrooms, 2 bathrooms, and a spacious open concept living area perfect for entertaining. Step inside to find beautiful plantation shutters throughout, adding a touch of elegance to every room. The kitchen boasts granite countertops, stainless steel appliances, and a large pantry for all your storage needs. Enjoy your morning coffee on the covered patio overlooking the oversized backyard â?? perfect for hosting summer BBQs or relaxing with loved ones. The brick and stone exterior add to the curb appeal of this home, making it stand out in the neighborhood. Conveniently, the washer, dryer, and fridge are included with the home, saving you time and money on essential appliances. Don't miss out on this fantastic opportunity to own a beautiful home in Anna Crossing. Schedule your showing today!
$458,000
2016 Elena Drive Anna, TX 75409
- Type:
- Single Family
- Sq.Ft.:
- 2,441
- Status:
- Active
- Beds:
- 4
- Lot size:
- 0.12 Acres
- Year built:
- 2022
- Baths:
- 4.00
- MLS#:
- 20744265
- Subdivision:
- Anna Crossing Villas
ADDITIONAL INFORMATION
Welcome to this stunning 4 bedroom, 3.5 bath home located in the charming town of Anna, TX. As you enter, you'll be greeted by gleaming hardwood floors and designer colors that create a warm and inviting atmosphere throughout the house. The open-concept kitchen boasts gorgeous backsplash, huge island, and a gas cooktop, perfect for whipping up gourmet meals for family and friends. The spacious game room provides endless entertainment opportunities for both kids and adults alike. Step outside to discover the expansive backyard, ideal for summer barbecues or simply enjoying a tranquil evening under the stars. And with community features such as pools and playgrounds, there's no shortage of fun activities to enjoy nearby. Don't miss out on the opportunity to make this dream home yours! Reach out today to schedule your private tour of this incredible property in Anna, TX.
$549,900
807 Anne Court Anna, TX 75409
- Type:
- Single Family
- Sq.Ft.:
- 3,014
- Status:
- Active
- Beds:
- 5
- Lot size:
- 0.16 Acres
- Year built:
- 2020
- Baths:
- 3.00
- MLS#:
- 20744443
- Subdivision:
- Anna Crossing Ph 5
ADDITIONAL INFORMATION
Discover this remarkable 5-bedroom, 3-bathroom home situated in a welcoming cul-de-sac. The backyard is a private retreat, featuring a heated pool with a hot tub and a stunning water feature, all set on slip-resistant travertine that stays cool in the sun. Perfect for outdoor living, the space includes two fire pits, a dining area, a gazebo for lounging, and a dedicated gas line with an upgraded meter to power the amenities. Inside, the spacious kitchen boasts a large island with a 60-40 sink, a sizable pantry, and an additional storage pantry off the dining room for clutter-free countertops. The living room is wired for surround sound, while a large upstairs bonus room offers a perfect flex space, complete with a full bedroom and bathroom. For added peace of mind, the home is secured by a Vivint security system with cameras. This home seamlessly blends luxury, functionality, and a strong sense of community.

The data relating to real estate for sale on this web site comes in part from the Broker Reciprocity Program of the NTREIS Multiple Listing Service. Real estate listings held by brokerage firms other than this broker are marked with the Broker Reciprocity logo and detailed information about them includes the name of the listing brokers. ©2024 North Texas Real Estate Information Systems
Anna Real Estate
The median home value in Anna, TX is $356,400. This is lower than the county median home value of $488,500. The national median home value is $338,100. The average price of homes sold in Anna, TX is $356,400. Approximately 68.65% of Anna homes are owned, compared to 21.63% rented, while 9.72% are vacant. Anna real estate listings include condos, townhomes, and single family homes for sale. Commercial properties are also available. If you see a property you’re interested in, contact a Anna real estate agent to arrange a tour today!
Anna, Texas has a population of 16,792. Anna is more family-centric than the surrounding county with 48.74% of the households containing married families with children. The county average for households married with children is 44.37%.
The median household income in Anna, Texas is $77,787. The median household income for the surrounding county is $104,327 compared to the national median of $69,021. The median age of people living in Anna is 31.2 years.
Anna Weather
The average high temperature in July is 93.3 degrees, with an average low temperature in January of 31.9 degrees. The average rainfall is approximately 41.7 inches per year, with 1.2 inches of snow per year.
