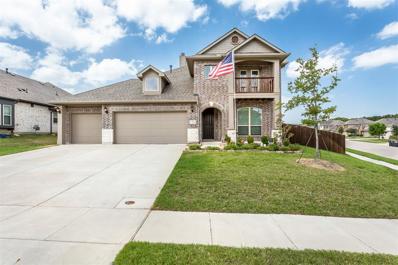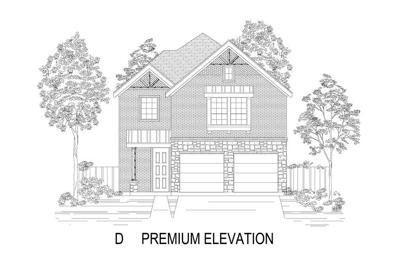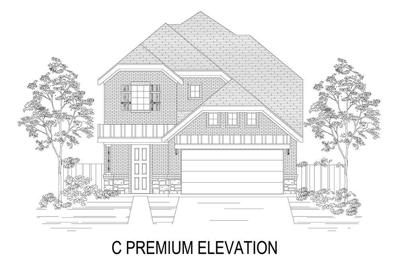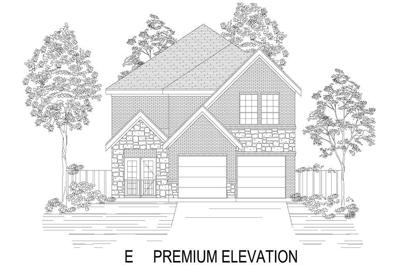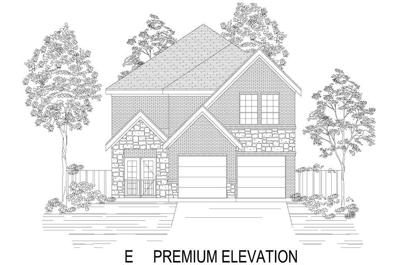Anna TX Homes for Sale
- Type:
- Single Family
- Sq.Ft.:
- 1,973
- Status:
- Active
- Beds:
- 3
- Lot size:
- 0.18 Acres
- Year built:
- 2024
- Baths:
- 2.00
- MLS#:
- 20795167
- Subdivision:
- Hurricane Creek
ADDITIONAL INFORMATION
Located in the beautiful city of Anna, TX, Hurricane Creek is a master-planned community with collections of new single-family homes for sale. Anna is one of Texas' oldest historic downtown districts, the community boasts a variety of onsite amenities including a Resort style pool, walking trails, tennis courts, basketball courts, biking paths, and parks and play areas. Residents also have easy access to the shopping and dining in Downtown McKinney or at the Allen Outlets, which are both just 20 minutes away. Tall ceilings, stainless appliances, covered patio & much more!
- Type:
- Single Family
- Sq.Ft.:
- 1,840
- Status:
- Active
- Beds:
- 3
- Lot size:
- 0.16 Acres
- Year built:
- 2023
- Baths:
- 2.00
- MLS#:
- 20778375
- Subdivision:
- West Crossing Ph 10
ADDITIONAL INFORMATION
Beautiful, modern and practically brand new Bloomfield home thatâ??s move-in ready! Packed with Upgrades! This stunning 3-bedroom, 2-bathroom home features a versatile study with French doors and an open, spacious floor plan designed for entertaining. Interior of home highlights engineered hardwood flooring, bright and open living space, upgraded kitchen with granite countertops, stainless steel appliances, built-in oven and microwave, and a large island. Both bathrooms feature granite countertops and upgraded tile flooring. The luxurious primary suite includes a custom walk-in closet, dual sinks, a garden tub, and a walk-in shower. Recent Upgrades: Epoxy flooring in the garage and covered patio, custom primary closet, and sealed tile throughout. The exterior features a beautiful stone and brick elevation, covered front porch, and a covered back patio. Professionally landscaped with stone edging and a full sprinkler system. Washer, dryer, and refrigerator included. Garage storage will remain. Furniture and a golf cart are negotiable! Conveniently located within walking distance of Anna High School and offering easy access to Hwy 75, this home is a must-see!
- Type:
- Single Family
- Sq.Ft.:
- 2,690
- Status:
- Active
- Beds:
- 5
- Lot size:
- 0.31 Acres
- Year built:
- 2024
- Baths:
- 4.00
- MLS#:
- 20795227
- Subdivision:
- Hurricane Creek
ADDITIONAL INFORMATION
Located in the beautiful city of Anna, TX, Hurricane Creek is a master-planned community with collections of new single-family homes for sale. Anna is one of Texas' oldest historic downtown districts, the community boasts a variety of onsite amenities including a Resort style pool, walking trails, tennis courts, basketball courts, biking paths, and parks and play areas. Residents also have easy access to the shopping and dining in Downtown McKinney or at the Allen Outlets, which are both just 20 minutes away. Tall ceilings, stainless appliances, covered patio & much more! At the back of the home, the luxurious ownerâ??s suite serves as your private retreat, featuring a spa-like en-suite bathroom and an expansive walk-in closetâ??your ultimate sanctuary to relax and recharge after a busy day. This home is designed to elevate both your everyday living and special momentsâ??a perfect blend of comfort and elegance!
- Type:
- Single Family
- Sq.Ft.:
- 1,837
- Status:
- Active
- Beds:
- 3
- Lot size:
- 0.06 Acres
- Year built:
- 2024
- Baths:
- 3.00
- MLS#:
- 20794611
- Subdivision:
- The Villages Of Hurricane Creek
ADDITIONAL INFORMATION
MLS# 20794611 - Built by First Texas Homes - Ready Now! ~ Buyer Incentive!. - Up To $20K Closing Cost Assistance for Qualified Buyers on Select Inventory! See Sales Consultant for Details! Discover your dream home in this beautifully designed space, perfect for families and entertainers alike. The open floor plan with soaring ceilings creates an airy, inviting atmosphere. The gourmet kitchen features top-of-the-line stainless steel appliances and ample counter space. Enjoy a surround sound system in the family room and primary suite. Relax in the luxurious primary bath with a freestanding tub and walk-in shower. Outside, the covered patio with a gas hookup is perfect for year-round barbecues. Schedule your tour today!
Open House:
Monday, 12/23 8:00-7:00PM
- Type:
- Single Family
- Sq.Ft.:
- 1,820
- Status:
- Active
- Beds:
- 3
- Lot size:
- 0.15 Acres
- Year built:
- 2020
- Baths:
- 2.00
- MLS#:
- 20790494
- Subdivision:
- Pecan Grove Ph IV
ADDITIONAL INFORMATION
Welcome to your dream home! This property boasts a beautiful kitchen island that perfectly complements all stainless steel appliances, offering a modern aesthetic. The primary bedroom is not only spacious, but it also features a walk-in closet, providing ample storage space. Step outside to enjoy the covered patio, perfect for any weather, leading to a fenced-in backyard, ensuring privacy and security. This property truly offers a unique blend of style and comfort. Don't miss out on this fantastic opportunity to make this your new home. This home has been virtually staged to illustrate its potential.
$344,999
3108 Flintrock Lane Anna, TX 75409
- Type:
- Single Family
- Sq.Ft.:
- 2,083
- Status:
- Active
- Beds:
- 4
- Lot size:
- 0.31 Acres
- Year built:
- 2024
- Baths:
- 2.00
- MLS#:
- 20777438
- Subdivision:
- Hurricane Creek
ADDITIONAL INFORMATION
LENNAR at Hurricane Creek - Springsteen Floorplan - This single-story home shares an open layout between the kitchen, nook and family room for easy entertaining, along with access to the covered patio for year-round outdoor lounging. A luxe owner's suite is in a rear of the home and comes complete with an en-suite bathroom and walk-in closet. There are three secondary bedrooms near the front of the home, ideal for household members and overnight guests, as well as a versatile flex space that can transform to meet the homeownerâ??s needs. THIS IS COMPLETE DECEMBER 2024! Prices and features may vary and are subject to change. Photos are for illustrative purposes only.
$324,900
303 Olivia Lane Anna, TX 75409
- Type:
- Single Family
- Sq.Ft.:
- 1,860
- Status:
- Active
- Beds:
- 3
- Lot size:
- 0.18 Acres
- Year built:
- 2006
- Baths:
- 2.00
- MLS#:
- 20790079
- Subdivision:
- Tara Farms 5
ADDITIONAL INFORMATION
Awesome updated 3 bedroom 1-story home with office area and large yard in quiet Anna neighborhood with NO HOA. Open floor plan with new Luxury Vinyl Plank throughout and new carpet in bedrooms. Formal dining plus breakfast nook. Office area at front of home can be easily enclosed for privacy...or could also be a game room. Elevated ceilings throughout home. Kitchen has brick veneer backsplash, new range, new microwave, breakfast bar, pantry and opens up to the spacious living room. Living room has wonderful windows for natural lighting. High niches throughout add architectural interest and provide a great space for unique decorating. Large primary bedroom with ensuite bathroom features double sinks, garden tub, separate shower, and walk-in closet. Covered patio great for entertaining. Large grassy area in back yard for kids and pets to play. HVAC replaced 2023. Roof 4 yrs old. Freshly painted inside and out. All electric & energy efficient with electrical bill averaging only $121 per month. Very clean and well-maintained home is definitely Move In Ready! Walk to elementary school along sidewalk leading directly to the school. Middle and High schools are close-by. This would also make a fantastic lease house and should lease for approximately $1,900.
$600,000
9309 W Ridge Road Anna, TX 75409
- Type:
- Single Family
- Sq.Ft.:
- 1,764
- Status:
- Active
- Beds:
- 4
- Lot size:
- 6.01 Acres
- Year built:
- 1983
- Baths:
- 2.00
- MLS#:
- 20775285
- Subdivision:
- Lonson Moore Survey
ADDITIONAL INFORMATION
Nestled on 6 acres of fenced land, this charming single-story 4-bedroom, 2-bath home offers an idyllic blend of comfort and rural charm. Step inside to find an inviting open-concept living space featuring a spacious kitchen with an island, stainless steel appliances, ample cabinetry, and a cozy eat-in areaâ??perfect for gatherings. Relax in the primary bathroom suiteâ??s clawfoot tub, adding a touch of vintage elegance to your private retreat. The large deck provides a fantastic space to entertain or simply relax as you enjoy breathtaking sunsets or picking your own pecans. With plenty of room to roam and a dedicated lean-to shelter for animals, this property is ideal for those seeking a touch of country life with the convenience of modern comforts. Donâ??t miss out on the privacy, space, and tranquility that this unique property has to offer. 2023 - HVAC, Septic, French Drains, & Roof.
$365,000
3225 Greymoore Drive Anna, TX 75409
- Type:
- Single Family
- Sq.Ft.:
- 1,959
- Status:
- Active
- Beds:
- 4
- Lot size:
- 0.18 Acres
- Year built:
- 2022
- Baths:
- 2.00
- MLS#:
- 61714517
- Subdivision:
- Green Meadows
ADDITIONAL INFORMATION
Welcome to your charming new home nestled in the heart of Anna. This modern home has a thoughtfully designed living space, featuring four spacious bedrooms and two full bathrooms. The open-concept layout seamlessly connects the living, dining, and kitchen areas, creating an inviting atmosphere perfect for both daily living and entertaining. The kitchen is equipped with modern appliances and ample counter space. The owner's suite, located in a private corner of the home, provides a tranquil retreat. Bedrooms are generously sized, accommodating family members or guests comfortably. The property also features a well-maintained backyard, ideal for outdoor activities and relaxation. With its modern design, functional layout, and prime location, this is an excellent opportunity for those seeking a comfortable and stylish home.
$389,000
2019 Atlantic Avenue Anna, TX 75409
- Type:
- Single Family
- Sq.Ft.:
- 1,793
- Status:
- Active
- Beds:
- 3
- Lot size:
- 0.17 Acres
- Year built:
- 2021
- Baths:
- 2.00
- MLS#:
- 20788262
- Subdivision:
- Park Place At Anna Ph 1
ADDITIONAL INFORMATION
Welcome to this beautiful home in 2021 in a tree-lined community with easy access to shops, highways, and restaurants! Enjoy this 3bed 2bath open-concept design where the kitchen flows seamlessly into the living area, both filled with abundant natural light from expansive windows offering stunning backyard and covered patio for year round enjoyment. The kitchen is a chefâ??s dream with built-in stainless steel appliances, quartz countertops, an island, walk-in pantry, and plenty of cabinets. The luxurious primary suite boasts an oversized shower, soaking tub, dual vanities, and a spacious walk-in closet. Secondary bedrooms are generously sized with a hall bath access. High ceilings, 8-ft doors, and luxury laminate flooring through the main areas. Outdoors, relax on the shaded, east-facing covered patio overlooking a large fenced backyard with serene tree views. The community offers jogging trails, a playground, and is just 5 minutes from the elementary school, plus quick access to Highway 75, shopping, and dining!
$335,000
121 Ryan Street Anna, TX 75409
- Type:
- Single Family
- Sq.Ft.:
- 1,656
- Status:
- Active
- Beds:
- 4
- Lot size:
- 0.14 Acres
- Year built:
- 2017
- Baths:
- 2.00
- MLS#:
- 20774180
- Subdivision:
- Northpointe Crossing Ph 2
ADDITIONAL INFORMATION
Located in the highly sought-after North Pointe neighborhood of Anna, TX, this charming 4 bedroom, 2 bathroom home offers modern updates, a spacious floor plan, and the perfect combination of comfort and style. With luxury vinyl plank flooring throughout the entire home, you'll enjoy a durable and low-maintenance living space. The updated kitchen features painted cabinets and a sleek new backsplash, creating a fresh, contemporary feel. The dining area has been enhanced with new built in cabinets, offering additional storage and a functional design element that elevates the space. Step outside to an extended back patio, perfect for outdoor entertaining or relaxing in the Texas sunshine. Both bathrooms have been thoughtfully updated with new cabinets, adding a modern touch to the home. As a resident of North Pointe, youâ??ll enjoy access to community amenities like a refreshing community pool, as well as jogging and bike paths for an active lifestyle. This home also offers great investment potential. With its attractive updates, spacious layout, and desirable location in a growing area, this property is ideal for both owner-occupants and investors looking for rental income or future appreciation.
$487,500
1412 Rendyn Street Anna, TX 75409
- Type:
- Single Family
- Sq.Ft.:
- 2,649
- Status:
- Active
- Beds:
- 4
- Lot size:
- 0.22 Acres
- Year built:
- 2021
- Baths:
- 4.00
- MLS#:
- 20780396
- Subdivision:
- Anna Crossing Ph 4b
ADDITIONAL INFORMATION
Megatel built home, bought in 2022! Beautiful kitchen with granite countertops, Stainless Steel appliances, gas range stove top. Living room features a gas fireplace, wood looking tile and radiating natural light! Fresh carpet in the bedrooms, primary stationed on the first floor, all other bedrooms upstairs with a second living area. One and a Half bath downstairs- Rain Shower Head Fixture in the Primary Bath. 2 Full Baths upstairs. Window treatments around the house, full sprinkler front and back yard, epoxied front porch, back porch and garage floor. Tankless water heart controlled by the thermostat. Community pool with splash features, and Covered Picnic area that can be reserved for events!
$315,000
223 Belford Street Anna, TX 75409
- Type:
- Single Family
- Sq.Ft.:
- 1,592
- Status:
- Active
- Beds:
- 4
- Lot size:
- 0.16 Acres
- Year built:
- 2015
- Baths:
- 2.00
- MLS#:
- 20761189
- Subdivision:
- Northpointe Crossing Ph 1 North
ADDITIONAL INFORMATION
Welcome home! Located in the highly sought-after North Pointe neighborhood of Anna, TX, this charming 4 bedroom, 2 bathroom home offers a spacious floor plan, and the perfect combination of comfort and style. As a resident of North Pointe, youâ??ll enjoy access to community amenities like a refreshing community pool, as well as jogging and bike paths for an active lifestyle. This home also offers great investment potential. The home is in a desirable location in a growing area, this property is ideal for both owner-occupants and investors looking for rental income or future appreciation.
$520,000
1200 Arrowwood Drive Anna, TX 75409
- Type:
- Single Family
- Sq.Ft.:
- 2,046
- Status:
- Active
- Beds:
- 4
- Lot size:
- 0.2 Acres
- Year built:
- 2019
- Baths:
- 2.00
- MLS#:
- 20785819
- Subdivision:
- Lakeview Estates Ph 2
ADDITIONAL INFORMATION
WOW! This BLOOMFIELD home is 1 of a KIND with all of the benefits of a $1-Million Home for half the cost!! Don't let this one slip by! Walls of Light & Bright Windows to enjoy Sunrises & Sunsets from every room in this home. It sits along the Treed Creek leading to Natural Springs Park via the Walking Trail. This home is at the end of a dogleg shaped street providing peace & quiet, no close neighbors and soul-feeding views of the Lake, the creek and Baldwin Park & Playground. Bring your non-motorized boats & fishing gear to enjoy a fun day steps away from your door! BONUS! 3 Car wide garage to hold your bikes, boats, gear & 3 cars. Also a concrete driveway to accommodate 6 more cars! Owner extended his covered concrete patio for fabulous BBQ gatherings. Party Lights can stay. 4 large bedrooms, 2 luxurious baths, Study-Dining + a Family Room with a Floor to Ceiling Stone Fireplace. A GOURMET's DELIGHT with an ISLAND KITCHEN of QUARTZ, Stainless Steel, Farm Sink, 5 Burner Gas Range, all rebuilt in the last 18 months. No carpet-All engineered wood flooring throughout. Primary Bath is SPA LIKE! Walk to Elem School & new Child Care next to it.
$299,900
223 Garrett Street Anna, TX 75409
- Type:
- Single Family
- Sq.Ft.:
- 1,656
- Status:
- Active
- Beds:
- 4
- Lot size:
- 0.14 Acres
- Year built:
- 2020
- Baths:
- 2.00
- MLS#:
- 20775749
- Subdivision:
- Northpointe Crossing Ph 4 West & Ph 4 East
ADDITIONAL INFORMATION
A beautiful, meticulously maintained 4-bed, 2-full-bath 2-car-garage single story home in The Northpointe Neighborhood is awaiting you! granite countertops, stainless appliances, 4th bedroom can be used as office. Priced significantly lower than appraised value. Move in ready and do not miss this one!
$365,000
412 Hilltop Drive Anna, TX 75409
- Type:
- Single Family
- Sq.Ft.:
- 2,543
- Status:
- Active
- Beds:
- 4
- Lot size:
- 0.14 Acres
- Year built:
- 2004
- Baths:
- 3.00
- MLS#:
- 20783371
- Subdivision:
- Creekside Ph 2
ADDITIONAL INFORMATION
Welcome to this well maintained 4-bedroom, 2.5-bathroom home in Anna, TX. This spacious and inviting residence offers a unique feature that truly sets it apartâ??two balconies, a rare find in this neighborhood! One balcony overlooks the front of the home, while the other offers views of the backyard, both surrounded by trees that provide a sense of privacy. Inside, youâ??ll find a bright, open-concept living space with a functional layout. The kitchen boasts plenty of counter space and a central island. The primary bedroom features a spacious layout, walk-in closet, and an en-suite bathroom with dual sinks and a separate shower and tub. Upstairs you will find a game room and three additional bedrooms providing plenty of space for family, guests, or a home office. The backyard offers a perfect spot for outdoor gatherings or relaxing under the stars. Conveniently located with easy access to US-75 and minutes away from local parks, schools, and shopping. Donâ??t miss this opportunity to own this beautiful craftsman style home in this charming neighborhood.
$525,000
1206 Rockridge Trail Anna, TX 75409
- Type:
- Single Family
- Sq.Ft.:
- 3,233
- Status:
- Active
- Beds:
- 5
- Lot size:
- 0.21 Acres
- Year built:
- 2021
- Baths:
- 4.00
- MLS#:
- 20776998
- Subdivision:
- Lakeview Estates Phase 2
ADDITIONAL INFORMATION
QUALIFIED VETERANS CAN ASSUME THE LOAN AS LOW AS 2.65%. This move in ready home on expansive corner lot has gorgeous Hardwood Floors, spacious rooms and a bright open floor plan. Cook's kitchen with SS appliances, gas cooktop, quartz counters, large walkin corner pantry and huge island. Painted cabinets offer contrast to the rich wood floors. Great room space is perfect for being connected while a large room at the front of the home can be used for formal dining or living. Primary bedroom is tucked away for privacy with sitting area, luxurious primary bath and generous walkin closet. Upstairs spacious gameroom with balcony access provides a meeting space for game or movie night. 4 bedroom round out the upstairs 2 with JacknJill access and a spacious dual sink bath serves the other 2. Outside the large wrap around corner lot is perfect for your backyard ideas. Maybe a sparkling pool? Great community amenities with playground, park with lake access, and walking trails.
$300,000
505 Creekview Drive Anna, TX 75409
- Type:
- Single Family
- Sq.Ft.:
- 1,491
- Status:
- Active
- Beds:
- 3
- Lot size:
- 0.16 Acres
- Year built:
- 2003
- Baths:
- 2.00
- MLS#:
- 20770687
- Subdivision:
- Creekside Ph 1
ADDITIONAL INFORMATION
OFFER DEADLINE SUNDAY DEC. 8TH AT 6 PM. Welcome To This Charming Craftsman-Style Home in a Prime Location in Anna Texas. This adorable home where classic charm meets modern convenience offers 3-bedrooms, 2-baths, spacious living area and a bonus room that would make a great office. Step inside to discover a spacious layout that provides a fresh and inviting atmosphere. The highlight of the home is the stunning primary en-suite bath, meticulously updated to offer a spa-like retreat. Enjoy two additional well-appointed bedrooms, perfect for family or guests. Outside, the expansive yard provides endless opportunities for outdoor activities and gardening, while the oversized covered back patio invites you to relax and entertain year-round. The welcoming front porch adds to the homeâ??s curb appeal and is the perfect spot to unwind with a morning coffee. Situated in a great location in Anna, this home is conveniently close to shopping, dining, and major thoroughfares, making it easy to enjoy all that the area has to offer. Donâ??t miss the chance to make this delightful Craftsman home your own! Be sure to ask about potential buyer incentives towards closing costs or rate buy down. Prospective Buyers & Buyers Agent to verify all information herein including schools.
- Type:
- Single Family
- Sq.Ft.:
- 2,798
- Status:
- Active
- Beds:
- 5
- Lot size:
- 0.05 Acres
- Year built:
- 2024
- Baths:
- 4.00
- MLS#:
- 20781725
- Subdivision:
- The Villages Of Hurricane Creek
ADDITIONAL INFORMATION
MLS# 20781725 - Built by First Texas Homes - February completion! ~ Buyer Incentive!. - Up To $20K Closing Cost Assistance for Qualified Buyers on Select Inventory! See Sales Consultant for Details! Perfectly crafted for all and entertaining, this home has so much to offer! The extended downstairs primary suite is a spacious retreat with room to relax, complete with a freestanding tub and walk-in shower. The chef-inspired kitchen, the heart of the home, features a large island and seamlessly connects to the dining room. Multi-stacking doors open to a covered patio, and throughout the first floor are 10-foot ceilings and 8-foot doors, giving an expansive feel. The versatile upstairs boasts 4 bedroom, two baths and a large game room perfect for fun. Every corner of this home is designed with functionality and style. Contact us today for a private showing!
- Type:
- Single Family
- Sq.Ft.:
- 2,608
- Status:
- Active
- Beds:
- 4
- Lot size:
- 0.05 Acres
- Year built:
- 2024
- Baths:
- 4.00
- MLS#:
- 20781695
- Subdivision:
- The Villages Of Hurricane Creek
ADDITIONAL INFORMATION
MLS# 20781695 - Built by First Texas Homes - February completion! ~ Buyer Incentive!. - Up To $20K Closing Cost Assistance for Qualified Buyers on Select Inventory! See Sales Consultant for Details! Step into this stunning home designed for both comfort and style. Host gatherings in the chefâs kitchen with a large island and double oven, or relax in the game room perfect for fun and movie nights. The stylish private study allows for uninterrupted worktime, and the luxurious primary bath with a freestanding bathtub and walk-in shower give a relaxing space to unwind at the end of the day. Call todayâyour dream home awaits!
- Type:
- Single Family
- Sq.Ft.:
- 3,358
- Status:
- Active
- Beds:
- 5
- Lot size:
- 0.05 Acres
- Year built:
- 2024
- Baths:
- 4.00
- MLS#:
- 20781613
- Subdivision:
- The Villages Of Hurricane Creek
ADDITIONAL INFORMATION
MLS# 20781613 - Built by First Texas Homes - February completion! ~ Buyer Incentive!. - Up To $20K Closing Cost Assistance for Qualified Buyers on Select Inventory! See Sales Consultant for Details! Stunning property! A grand entrance with 10' ceilings on the first floor give an open and expansive feel. The multi-stacking doors off the gourmet kitchen lead to the covered patio perfect for entertaining guest or enjoying some quiet time outdoors. Game and media room upstairs, a dream for everone. A home where wonderful memories can be made.
$457,440
1425 Elijah Drive Anna, TX 75409
- Type:
- Single Family
- Sq.Ft.:
- 2,807
- Status:
- Active
- Beds:
- 5
- Lot size:
- 0.16 Acres
- Year built:
- 2024
- Baths:
- 4.00
- MLS#:
- 20781662
- Subdivision:
- Anna Town Square
ADDITIONAL INFORMATION
NEW CONSTRUCTION: Anna Town Square in Anna. Two-story Albany Plan - Elevation 33. Available NOW 2024 move-in. 5BR, 4BA + Charming covered patio + Upgraded kitchen + No MUD or PID + Resort-Style Amenities - 2,807 sq.ft. Open concept layout throughout living areas. This home is perfect for a growing family, or entertaining guests.
- Type:
- Single Family
- Sq.Ft.:
- 3,358
- Status:
- Active
- Beds:
- 5
- Lot size:
- 0.05 Acres
- Year built:
- 2024
- Baths:
- 4.00
- MLS#:
- 20781751
- Subdivision:
- The Villages Of Hurricane Creek
ADDITIONAL INFORMATION
MLS# 20781751 - Built by First Texas Homes - February completion! ~ Buyer Incentive!. - Up To $20K Closing Cost Assistance for Qualified Buyers on Select Inventory! See Sales Consultant for Details! This home has everything youâve dreamed of! Enjoy a grand double-door entrance, an open kitchen and family room with modern finishes, and a dining area that seamlessly flows to a covered patio. The luxurious primary suite features vaulted ceilings, a soaking tub, and walk-in shower. Upstairs includes ample bedrooms, a game room, and media room, ensuring space for everyone. Schedule a tour today!
- Type:
- Single Family
- Sq.Ft.:
- 3,590
- Status:
- Active
- Beds:
- 4
- Lot size:
- 0.2 Acres
- Year built:
- 2024
- Baths:
- 4.00
- MLS#:
- 20779661
- Subdivision:
- Villages Of Hurricane Creek
ADDITIONAL INFORMATION
The Madison, a two-story home, features a gorgeous kitchen that will inspire you to prepare delicious meals for your family and friends. In this single-family home, your guests are welcomed by a spacious foyer featuring a grand curved staircase. Washer Dryer Fridge and Blinds INCLUDED!
$400,000
925 Bois D Arc Lane Anna, TX 75409
- Type:
- Single Family
- Sq.Ft.:
- 2,516
- Status:
- Active
- Beds:
- 4
- Lot size:
- 0.2 Acres
- Year built:
- 2020
- Baths:
- 3.00
- MLS#:
- 20779361
- Subdivision:
- Pecan Grove Ph Iv
ADDITIONAL INFORMATION
Welcome to this charming and meticulously maintained, like-new two-story home. You'll immediately notice the tasteful upgrades and thoughtful design elements that set it apart. The heart of this home is the open-concept kitchen, boasting an eat-in area and a seamless flow into the living room. On the main floor, you will find an additional office or flex space, an upgraded mudroom with a bench offering storage space, and a large shiplap entertainment center with an electric fireplace. On the second floor you will find that in addition to the spacious primary bedroom, the home offers three generously sized bedrooms. Step outside to the large private backyard and covered patio while enjoying the spacious corner-lot back yard. The thoughtful landscaping adds to the property's curb appeal, making it a true gem in the neighborhood. Don't miss the opportunity to make this house your new home!

The data relating to real estate for sale on this web site comes in part from the Broker Reciprocity Program of the NTREIS Multiple Listing Service. Real estate listings held by brokerage firms other than this broker are marked with the Broker Reciprocity logo and detailed information about them includes the name of the listing brokers. ©2024 North Texas Real Estate Information Systems
| Copyright © 2024, Houston Realtors Information Service, Inc. All information provided is deemed reliable but is not guaranteed and should be independently verified. IDX information is provided exclusively for consumers' personal, non-commercial use, that it may not be used for any purpose other than to identify prospective properties consumers may be interested in purchasing. |
Anna Real Estate
The median home value in Anna, TX is $356,400. This is lower than the county median home value of $488,500. The national median home value is $338,100. The average price of homes sold in Anna, TX is $356,400. Approximately 68.65% of Anna homes are owned, compared to 21.63% rented, while 9.72% are vacant. Anna real estate listings include condos, townhomes, and single family homes for sale. Commercial properties are also available. If you see a property you’re interested in, contact a Anna real estate agent to arrange a tour today!
Anna, Texas has a population of 16,792. Anna is more family-centric than the surrounding county with 48.74% of the households containing married families with children. The county average for households married with children is 44.37%.
The median household income in Anna, Texas is $77,787. The median household income for the surrounding county is $104,327 compared to the national median of $69,021. The median age of people living in Anna is 31.2 years.
Anna Weather
The average high temperature in July is 93.3 degrees, with an average low temperature in January of 31.9 degrees. The average rainfall is approximately 41.7 inches per year, with 1.2 inches of snow per year.
















