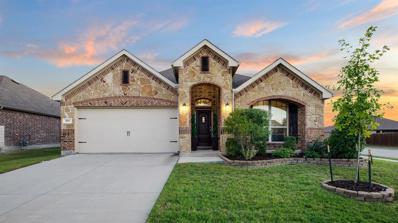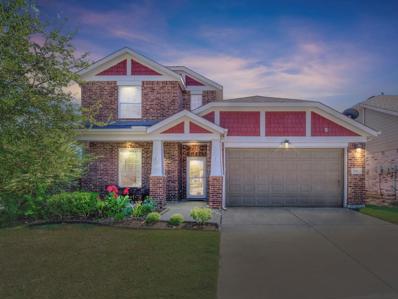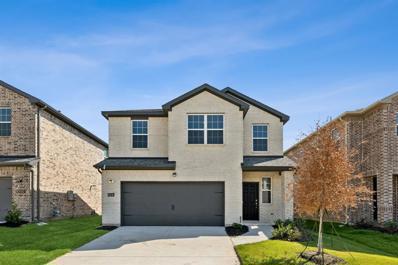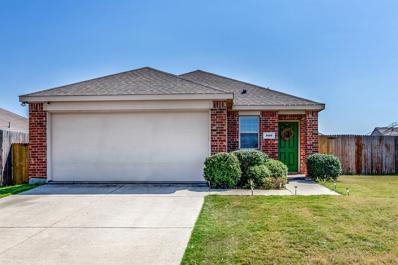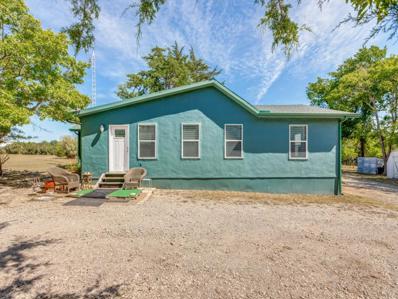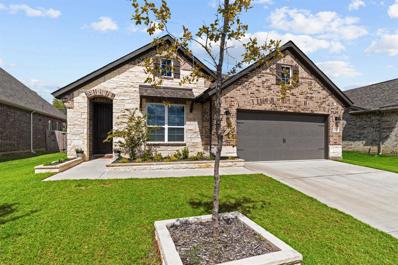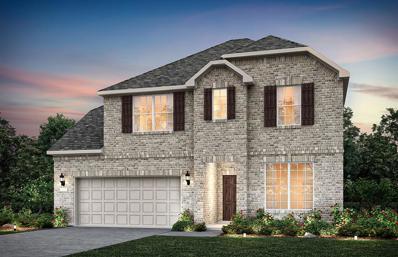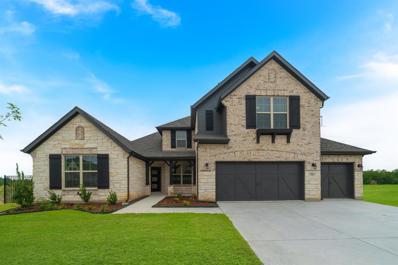Anna TX Homes for Sale
- Type:
- Single Family
- Sq.Ft.:
- 1,945
- Status:
- Active
- Beds:
- 3
- Lot size:
- 0.11 Acres
- Year built:
- 2024
- Baths:
- 3.00
- MLS#:
- 20735454
- Subdivision:
- Churchill 40S
ADDITIONAL INFORMATION
MLS# 20735454 - Built by HistoryMaker Homes - Ready Now! ~ SPECIAL PROMOTION 4.99% INTEREST RATE WITH CLOSING COSTS PAID!!! Beautiful new construction home with 1,950 sq. ft., featuring 3 bedrooms and 2.5 baths. The open downstairs layout includes a spacious living room and a kitchen finished with white cabinets, gray quartz countertops, matte black hardware, and pendant lights. Upstairs, you'll find all three bedrooms, including a primary suite with a 60-inch shower and dual sinks. The exterior features light brick with black shutters making the home really pop! Located in Anna but part of the A rated Van Alstyne ISD!!! Come take your home off the market today!!!
$450,000
1211 Crossvine Drive Anna, TX 75409
- Type:
- Single Family
- Sq.Ft.:
- 2,156
- Status:
- Active
- Beds:
- 4
- Lot size:
- 0.19 Acres
- Year built:
- 2017
- Baths:
- 3.00
- MLS#:
- 20733291
- Subdivision:
- Avery Pointe #1
ADDITIONAL INFORMATION
This beautiful 4-bedroom, 2.5-bathroom single-story home on a corner features elegant ceramic tile, wood flooring, crown molding, and plantation shutters throughout. Enjoy the convenience of an open concept kitchen with stainless steel appliances. The large primary bedroom offers plenty of space with en-suite bathroom featuring separate shower and tub, and dual sinks. Split floor plan offers privacy for primary and secondary bedrooms. Step outside to an outdoor space with a covered patio, perfect for entertaining or relaxation. With its prime location and stunning features, this home is ready for you to move in and enjoy. Avery Pointe Community offers a community pool and other amenities.
- Type:
- Single Family
- Sq.Ft.:
- 2,820
- Status:
- Active
- Beds:
- 4
- Lot size:
- 0.19 Acres
- Year built:
- 2024
- Baths:
- 3.00
- MLS#:
- 20734756
- Subdivision:
- Villages Of Hurricane Creek
ADDITIONAL INFORMATION
he Manor 1-story floorplan, situated on an 70-foot wide lot with a Hill Country elevation, offers a spacious layout enhanced by selected options. It includes a Kitchen A configuration, Bath A amenities, a cozy Fireplace, and boasts a 3 car garage. Additionally, the inclusion of a 4th bedroom adds versatility and extra living space to the home. This combination of features makes it an appealing choice for those looking for comfort and functionality in a stylish setting. *Days on market is based on start of construction. Estimated completion Nov 2024 Washer Dryer Fridge and Blinds INCLUDED!
- Type:
- Single Family
- Sq.Ft.:
- 2,820
- Status:
- Active
- Beds:
- 4
- Lot size:
- 0.19 Acres
- Year built:
- 2024
- Baths:
- 3.00
- MLS#:
- 20734739
- Subdivision:
- Villages Of Hurricane Creek
ADDITIONAL INFORMATION
he Manor 1-story floorplan, situated on an 70-foot wide lot with a Hill Country elevation, offers a spacious layout enhanced by selected options. It includes a Kitchen A configuration, Bath A amenities, a cozy Fireplace, and boasts a 3 car garage. Additionally, the inclusion of a 4th bedroom adds versatility and extra living space to the home. This combination of features makes it an appealing choice for those looking for comfort and functionality in a stylish setting. *Days on market is based on start of construction. Estimated completion Nov 2024 Washer Dryer Fridge and Blinds INCLUDED!
$289,900
2516 Plantation Drive Anna, TX 75409
- Type:
- Single Family
- Sq.Ft.:
- 1,948
- Status:
- Active
- Beds:
- 4
- Lot size:
- 0.16 Acres
- Year built:
- 2004
- Baths:
- 2.00
- MLS#:
- 20728875
- Subdivision:
- Tara Farms 4
ADDITIONAL INFORMATION
***Seller to contribute up to 2% in closing costs as allowable*** Discover this inviting 4-bedroom, 2-bathroom home designed for both comfort and convenience. The layout includes separate dining and living areas, offering ample space for entertaining and relaxation. The eat-in kitchen is a highlight, featuring a pantry for extra storage and a laundry room for added practicality. Step outside to a fenced backyard, perfect for outdoor activities and creating your own private oasis. This well-appointed home is ready to welcome you with its blend of functionality and charm.
$420,000
1101 Kingston Court Anna, TX 75409
- Type:
- Single Family
- Sq.Ft.:
- 2,482
- Status:
- Active
- Beds:
- 4
- Lot size:
- 0.16 Acres
- Year built:
- 2016
- Baths:
- 3.00
- MLS#:
- 20729232
- Subdivision:
- West Crossing Ph 5
ADDITIONAL INFORMATION
Welcome to your dream home in sought-after West Crossing neighborhood of Anna! This stunning Highland home on a cul-de-sac blends modern amenities with classic charm. From the inviting front porch to the open floor plan, you'll feel right at home. The family room features soaring ceilings, engineered wood floors and a stone fireplace. The first-floor primary bedroom offers serene backyard views, a walk-in closet, dual sinks, a garden tub and separate shower. Hosting guests is easy with a first-floor guest suite and neighboring bathroom. The kitchen is a chef's delight with custom-painted cabinets, a large island, a walk-in pantry and stainless steel appliances. Upstairs, find two additional bedrooms and a game room. Home has ample storage with walk-in closets in all bedrooms, under-stair closet, walk-out attic& garage space. Enjoy community amenities like a pool, fitness room, playground and walking trails. Conveniently close to shopping and the new elementary school opening next fall.
- Type:
- Single Family
- Sq.Ft.:
- 1,605
- Status:
- Active
- Beds:
- 3
- Lot size:
- 0.13 Acres
- Year built:
- 2024
- Baths:
- 3.00
- MLS#:
- 20732973
- Subdivision:
- Coyote Meadows
ADDITIONAL INFORMATION
MLS# 20732973 - Built by Starlight Homes - Ready Now! ~ This two-story home is the ideal space for everyone to create new memories. Enjoy cooking on granite countertops and using brand-new stainless steel appliances. The Endeavor includes an open-concept kitchen and a private backyard that make hosting and entertaining a breeze.
$599,763
920 Greenleaf Court Anna, TX 75409
- Type:
- Single Family
- Sq.Ft.:
- 3,285
- Status:
- Active
- Beds:
- 4
- Lot size:
- 0.2 Acres
- Year built:
- 2024
- Baths:
- 4.00
- MLS#:
- 20732762
- Subdivision:
- West Crossing
ADDITIONAL INFORMATION
NEW! NEVER LIVED IN. Bloomfield's Popular Carolina IV plan offers 4 spacious bedrooms and multiple living spaces ready for your creative touch. Its open layout invites limitless hosting possibilities, enhanced by a cozy stone-to-ceiling fireplace in the Family Room with gas starter. Engineered Wood floors in common areas add durability while each room boasts large picture windows for plenty of natural light. The Study is located off the welcoming Foyer, then past the open Formal Dining leads into the heart of the home. The Deluxe Kitchen boasts a spacious island with gas cooking on built-in SS appliances, Granite tops, Farmhouse sink, and a buffet. Enjoy private spaces for everyone: the first-floor Primary Suite with retreat-like ensuite, and Bedroom 4 & Bath 3 are upstairs. Game Room & Media Room upstairs and Gas stub at patio for entertainment needs. Home comes fully landscaped, complete with trees, plants, stone edging, a sprinkler system, stained fencing, and gutters. Visit today!
- Type:
- Single Family
- Sq.Ft.:
- 2,616
- Status:
- Active
- Beds:
- 4
- Lot size:
- 0.14 Acres
- Year built:
- 2024
- Baths:
- 3.00
- MLS#:
- 20732741
- Subdivision:
- Churchill
ADDITIONAL INFORMATION
MLS# 20732741 - Built by HistoryMaker Homes - Ready Now! ~ SPECIAL PROMOTION 4.99% INTEREST RATE WITH CLOSING COSTS PAID!!! Beautiful two-story, 4 bed, 2.5 bath home with a study! Luxury vinyl plank flooring in the downstairs living spaces, perfectly complemented by ash gray cabinets and white quartz countertops in the kitchen. The heart of the home features a large kitchen island, ideal for both cooking and gathering. Spacious primary bedroom complete with a huge walk-in closet, separate shower and tub, and dual sinks. Outside is an extended covered patio, providing a great space for indoor-outdoor living. Located in community of Anna, but within the A-rated school districts of Van Alstyne..
$467,150
1325 Nathan Lane Anna, TX 75409
- Type:
- Single Family
- Sq.Ft.:
- 2,600
- Status:
- Active
- Beds:
- 4
- Lot size:
- 0.14 Acres
- Year built:
- 2024
- Baths:
- 3.00
- MLS#:
- 20731676
- Subdivision:
- Anna Town Square
ADDITIONAL INFORMATION
NEW CONSTRUCTION: Welcome to Anna Town Square in Anna. Two-story Lockhart Plan - Elevation A. Available for November - December 2024 move-in. 4BR, 3BA, - 2.600 sq.ft. The open concept floorplan seamlessly connects the kitchen, dining, and living areas, creating a spacious and inviting atmosphere perfect for everyday living and hosting gatherings. Step inside, sleek luxury vinyl plank flooring runs throughout the main living areas, adding a touch of elegance and providing durability and easy maintenance. An airy game room offers additional versatile space, catering to your family's unique needs. The modern kitchen boasts a stylish tile backsplash, adding a chic and timeless element to the heart of the home. A convenient guest suite designed on the first floor. The picturesque bay window adds elegance and light. This home is perfect for growing families or entertaining guests!
$439,000
901 Portina Drive Anna, TX 75409
- Type:
- Single Family
- Sq.Ft.:
- 1,777
- Status:
- Active
- Beds:
- 3
- Lot size:
- 0.11 Acres
- Year built:
- 2024
- Baths:
- 3.00
- MLS#:
- 20731237
- Subdivision:
- Anacapri
ADDITIONAL INFORMATION
Plan (Arden) SIX MONTHS MORTGAGE ON US â Learn how to get rates as low as 2.99% for a limited time only! LAGOON LIVING - Lagoon life is coming to AnaCapri in Anna ISD. These expansive master planned communities feature white sand beaches, clear blue water and activities galore for everyone to enjoy. Megatel Homes' Waverly plan offer 3 bedrooms with 2.5 bath, large open layout with a loft.
$419,000
924 Amenduni Lane Anna, TX 75409
- Type:
- Single Family
- Sq.Ft.:
- 1,777
- Status:
- Active
- Beds:
- 3
- Lot size:
- 0.11 Acres
- Year built:
- 2024
- Baths:
- 3.00
- MLS#:
- 20731216
- Subdivision:
- Anacapri
ADDITIONAL INFORMATION
Plan (Dawson) LAGOON LIVING - Lagoon life is coming to AnaCapri in Anna ISD. These expansive master planned communities feature white sand beaches, clear blue water and activities galore for everyone to enjoy. Megatel Homes' Arden plan offer 3 bedrooms with 2.5 bath, large open layout with iron fencing and a covered patio.
$299,000
500 Elm Grove Anna, TX 75409
- Type:
- Single Family
- Sq.Ft.:
- 1,416
- Status:
- Active
- Beds:
- 3
- Lot size:
- 0.32 Acres
- Year built:
- 2014
- Baths:
- 2.00
- MLS#:
- 20729340
- Subdivision:
- Sweetwater Crossing
ADDITIONAL INFORMATION
Prime location in Anna, TX, just a short walk to the middle and high schools! This beautifully updated 3 bed, 2 bath home, built in 2014, sits on a spacious third-of-an-acre lot with endless possibilities. Featuring 1,416 sq. ft. of living space, the interior boasts newly installed luxury vinyl plank flooring in the living room and one bedroom, along with an extended shower and custom vanity in the master bath. A galley-style kitchen features tons of storage space with easy access to the living room and dining room! Head outdoors to your expansive Texas-sized backyard featuring two floating decks with gazebos. These are movable which allows you to make this backyard your own! Ample space to drop in the pool of your dreams and or fantastic landscaping ideas. The covered patio is the perfect spot to cook out or relax on those wonderful summer evenings. Don't miss out on this opportunity to own an incredible home in Anna!
$535,000
7547 Sterling Drive Anna, TX 75409
- Type:
- Single Family
- Sq.Ft.:
- 1,480
- Status:
- Active
- Beds:
- 2
- Lot size:
- 1.66 Acres
- Year built:
- 1950
- Baths:
- 2.00
- MLS#:
- 20729366
- Subdivision:
- John Chalmers Survey
ADDITIONAL INFORMATION
Tax Reg is 1036sqft does not include 444sqft addition. Welcome to your dream country oasis! This beautiful property offers a main home with 2 beds, 2 baths each room with dedicated 20 amp circuit with 12 gauge wire, and new 200 amp panel, all new electric and plumb throughout, open cell, closed cell insulation, 2 interior walls double insulated. 1 Living area can be used as a bedroom if needed. Mobile home, 3 beds 2 baths, and RV parking, equipped with water, elec, and sewer hookups. Outside city limits, no HOA, this property perfectly blends rural charm and modern convenience. The main and mobile homes recently renovated, RV parking area is ready to accommodate your travel or guest needs. Mobile could be leased, Air BB, or a guest house. The property includes 2 workshop areas, 3 storage bldgs, a chicken coop for those wanting a taste of farming life, and fresh eggs! This property is a true haven for those seeking the tranquility and freedom of country living. Mobile home is 896 sqft. Livestock allowed.
$342,900
1108 Fulbourne Drive Anna, TX 75409
- Type:
- Single Family
- Sq.Ft.:
- 1,860
- Status:
- Active
- Beds:
- 3
- Lot size:
- 0.16 Acres
- Year built:
- 2016
- Baths:
- 2.00
- MLS#:
- 20729291
- Subdivision:
- West Crossing Ph 5
ADDITIONAL INFORMATION
Welcome to this gorgeous single-story home with great curb appeal in Anna Tx! Soft paint tones, nice architectural details, high ceilings & beautiful, richly toned tile throughout living areas! Open and inviting floorplan with spacious living room open to entertainer's kitchen with granite countertops, stone backsplash, stainless-steel appliances and wonderful serving-sitting counter! The master suite overlooks the backyard with master bath offering separate shower, Dual vanities, separate vanity by closet & large walk-in closet. French doors lead to the study-Bonus Room! Both secondary bedrooms offer large closets! You will love the covered back porch with plenty of backyard space! Don't miss out on this one!
$379,000
404 Maverick Street Anna, TX 75409
- Type:
- Single Family
- Sq.Ft.:
- 2,142
- Status:
- Active
- Beds:
- 4
- Lot size:
- 0.14 Acres
- Year built:
- 2018
- Baths:
- 2.00
- MLS#:
- 20723717
- Subdivision:
- Anna Crossing Ph 7
ADDITIONAL INFORMATION
Welcome to your dream home nestled in the vibrant Anna, Texas. This single-family residence boasts an inviting 2,142 sq ft of living space, perfect for anyone looking to put down roots in a friendly community. As you step inside, the warmth of the open concept kitchen and living room, complete with a cozy gas fireplace, greets you. The chef's kitchen is a culinary delight with a gas range, stainless steel appliances, granite countertops, an island for meal prep, and a separate walk-in pantry for all your storage needs. The large primary suite is a serene retreat with a separate garden tub, a shower for a spa-like experience, dual sinks, and a spacious walk-in closet. The three additional bedrooms offer ample space for family, guests, or a home office. Outside, entertain with ease on the covered patio, overlooking a well-manicured yard equipped with a complete irrigation system. The community's amenities, including a pool, walking trails, and playground, provide endless outdoor fun.
$407,000
121 Aberdeen Drive Anna, TX 75409
- Type:
- Single Family
- Sq.Ft.:
- 2,257
- Status:
- Active
- Beds:
- 3
- Lot size:
- 0.18 Acres
- Year built:
- 2023
- Baths:
- 2.00
- MLS#:
- 20724160
- Subdivision:
- Green Meadows
ADDITIONAL INFORMATION
**Stunning Riverside Home in Anna, TX â Move-In Ready!** Come explore this beautiful, like-new home built by Riverside Homebuilders in the rapidly expanding city of Anna, TX. Upon entering, youâll find a versatile flex room that can be customized to your needsâwhether as a formal dining room, secondary living space, home office, or even a fourth bedroom with its built-in closet. The spacious open floor plan flows seamlessly from the large living room to the kitchen, creating the perfect setting for entertaining. The kitchen features abundant counter space, ample storage, and a convenient pantry-mudroom for easy grocery unloading. Retreat to the primary suite, where tray ceilings, dual vanities, a relaxing soaking tub, and a walk-in shower create a spa-like experience. This home is a must-see! Schedule your showing today!
$435,500
805 N Powell Parkway Anna, TX 75409
- Type:
- Single Family
- Sq.Ft.:
- 1,356
- Status:
- Active
- Beds:
- 3
- Lot size:
- 0.49 Acres
- Year built:
- 1946
- Baths:
- 1.00
- MLS#:
- 20728745
- Subdivision:
- HENRY BRANTLEY
ADDITIONAL INFORMATION
Excellent Investment opportunity. 1356 sq. ft. home has 3 bedroom 1 bathroom, has been renovated with 3 year old roof, new carpet, new paint inside and out. Home has been leveled. With the Hwy 5 expansion and the growth in Anna, this property has a lot of potential. All surrounding properties have been zoned commercial. Could be possibly rezoned in the future and leased for income until ready to build of keep for strictly investment. If you are looking to invest in fast growing area. Take a look at this property.
$565,370
1404 Nathan Lane Anna, TX 75409
- Type:
- Single Family
- Sq.Ft.:
- 3,684
- Status:
- Active
- Beds:
- 5
- Lot size:
- 0.33 Acres
- Year built:
- 2024
- Baths:
- 4.00
- MLS#:
- 20727790
- Subdivision:
- Anna Town Square
ADDITIONAL INFORMATION
NEW CONSTRUCTION: Anna Town Square in Anna. Two-story Lexington plan - Elevation B. Available November - December 2024 for move-in. 5BR, 4BA + 3,684 sf. Open concept layout perfect for entertaining and creating a connected home environment+ Oversized homesite + Transformative media room + Bay window at owner's suite + Elegant secondary bath with contemporary design + Sleek LVP flooring + No MUD or PID + Community features a refreshing pool and scenic park areas. Perfectly suited for a growing family or for entertaining.
- Type:
- Single Family
- Sq.Ft.:
- 3,443
- Status:
- Active
- Beds:
- 5
- Lot size:
- 0.16 Acres
- Year built:
- 2005
- Baths:
- 3.00
- MLS#:
- 20727718
- Subdivision:
- Settlers Way
ADDITIONAL INFORMATION
Welcome to your dream home! This spacious 5-bedroom, 3-bath residence seamlessly combines modern elegance with comfortable living. Located in a desirable neighborhood, this property offers an inviting open floor plan perfect for both relaxing and entertaining. Generous Living Space: Enjoy over 3,433sq. ft. of well-designed living space featuring a fire place, abundant natural light, and stylish finishes. Chefâ??s Kitchen: A spacious kitchen with new appliances, beautiful white countertops, ample cabinetry, and a sizable pantry. Elegant Living Areas: A cozy family room, a formal dining area, and a bright airy living room ideal for gatherings. Luxurious Master Suite: A spacious master bedroom retreat with 2 walk-in closets and a spa-like en-suite bathroom featuring dual vanities, a soaking tub, and a separate shower. This home is perfect for a growing family!
- Type:
- Single Family
- Sq.Ft.:
- 2,705
- Status:
- Active
- Beds:
- 4
- Lot size:
- 0.17 Acres
- Year built:
- 2024
- Baths:
- 4.00
- MLS#:
- 20726584
- Subdivision:
- Coyote Meadows
ADDITIONAL INFORMATION
MLS# 20726584 - Built by Ashton Woods Homes - Ready Now! ~ This new home is both beautifully designed and well equipped with the Noir Collection. A large covered front porch adds great curb appeal to this new 2-story home. Inside, luxury upgraded flooring, solid surface kitchen countertops, and Moen faucets create a beautiful interior. At the center of this new home, the open kitchen-family-breakfast area is perfect for entertaining. A few of the kitchen upgrades include a large eat-in bar top island, 42-inch shaker cabinets, and an oversized walk-in storage pantry. Sip morning coffee and enjoy cooler temperatures from the backyard covered patio.
$384,990
2000 Stinnet Street Anna, TX 75409
- Type:
- Single Family
- Sq.Ft.:
- 1,968
- Status:
- Active
- Beds:
- 4
- Lot size:
- 0.14 Acres
- Year built:
- 2023
- Baths:
- 2.00
- MLS#:
- 20723591
- Subdivision:
- Woods At Lindsey Place Ph 1, The
ADDITIONAL INFORMATION
LBUILT ESS THAN A YEAR AGO! This beautifully finished out 4 bedroom, 2 full bath DR Horton home built in 2023 comes equipped with a new washer, dryer, refrigerator, new 2.5 inch blinds, a professionally epoxied garage floor. incredible energy efficiency and smart features that will keep and your house cool and ELECTRIC BILLS LOW! EXCELLENT LOCATION in Anna's Fabulous Classic Series DR Horton master-planned community. +++ Community pool and amenities coming soon and a 22 acre city park is planned next to the Woods at Lindsey Place. Quick access to restaurants, grocery stores, newly built elementary, middle and high schools in the highly acclaimed Anna Independent School District. Just minutes to major toll roads and interstates.
- Type:
- Single Family
- Sq.Ft.:
- 2,377
- Status:
- Active
- Beds:
- 3
- Lot size:
- 1.13 Acres
- Year built:
- 2007
- Baths:
- 3.00
- MLS#:
- 20722120
- Subdivision:
- Pecan Hollow
ADDITIONAL INFORMATION
Get the full country experience! Located in coveted Pecan Hollow. This single story home is a 3 bedroom, 2.1 bath, 2 car garage with a large parking pad. Located on a large corner lot, you can let your imagination run wild with enough land to build your own horse barn, shop, no HOA and enough land to make this your forever home. Light and Bright! This open floor plan boasts large bedroom sizes and an extra large laundry room to die for! Your huge master closet is conveniently attached to the laundry room. New ROOF! New gutters, paint, carpet, kitchen appliances, water heater, light fixtures and much more! check out the Virtual Tour!
$715,000
3328 Lakeland Lane Anna, TX 75409
- Type:
- Single Family
- Sq.Ft.:
- 3,573
- Status:
- Active
- Beds:
- 4
- Lot size:
- 0.25 Acres
- Year built:
- 2024
- Baths:
- 4.00
- MLS#:
- 20720695
- Subdivision:
- Villages Of Hurricane Creek Phase 1B
ADDITIONAL INFORMATION
*Price Improvement* Welcome to Hurricane Creek and our newly built home! Introducing our desired Kerrville floorplan from Beazer Homes that highlights the needs for your family. Located near the walking trails and the future community center, which features the community pool and more, this home is designed for active families. You are greeted with a wonderful sightline through the home to your open floor plan, which features the perfect entertaining downstairs, with the luxurious kitchen connected to the large living room. Sneak away to your secluded primary suite at the back of the home, highlighting double vanities, a separate shower and tub, and an oversized closet that connects to the laundry room! Continuing the entertaining upstairs with the loft over the living room connected to the impressive media room built for movie nights and watching the big game. This home is built with raising an active family in mind. Take a look and envision the memories awaiting you and your family.
$319,990
717 Lone Rock Drive Anna, TX 75409
- Type:
- Townhouse
- Sq.Ft.:
- 1,675
- Status:
- Active
- Beds:
- 3
- Year built:
- 2024
- Baths:
- 3.00
- MLS#:
- 20720098
- Subdivision:
- Villages Of Hurricane Creek
ADDITIONAL INFORMATION
Townhome Luxury and low maintenance meet the perfect location!! Amazing location with 75 on your doorstep! Spacious kitchen over looks family room. Large main bedroom on 2nd level. Features Large oversized shower with seat, water closet and walk in closet. Guest suites on 2nd floor with full bath. Two story town home that includes a fabulous covered back patio and backyard with turf!

The data relating to real estate for sale on this web site comes in part from the Broker Reciprocity Program of the NTREIS Multiple Listing Service. Real estate listings held by brokerage firms other than this broker are marked with the Broker Reciprocity logo and detailed information about them includes the name of the listing brokers. ©2024 North Texas Real Estate Information Systems
Anna Real Estate
The median home value in Anna, TX is $356,400. This is lower than the county median home value of $488,500. The national median home value is $338,100. The average price of homes sold in Anna, TX is $356,400. Approximately 68.65% of Anna homes are owned, compared to 21.63% rented, while 9.72% are vacant. Anna real estate listings include condos, townhomes, and single family homes for sale. Commercial properties are also available. If you see a property you’re interested in, contact a Anna real estate agent to arrange a tour today!
Anna, Texas has a population of 16,792. Anna is more family-centric than the surrounding county with 48.74% of the households containing married families with children. The county average for households married with children is 44.37%.
The median household income in Anna, Texas is $77,787. The median household income for the surrounding county is $104,327 compared to the national median of $69,021. The median age of people living in Anna is 31.2 years.
Anna Weather
The average high temperature in July is 93.3 degrees, with an average low temperature in January of 31.9 degrees. The average rainfall is approximately 41.7 inches per year, with 1.2 inches of snow per year.

