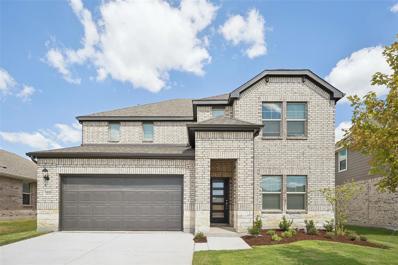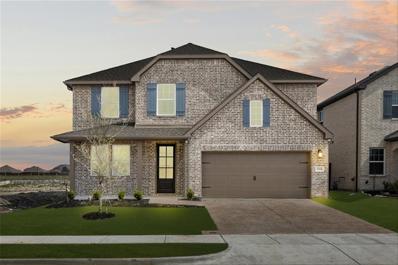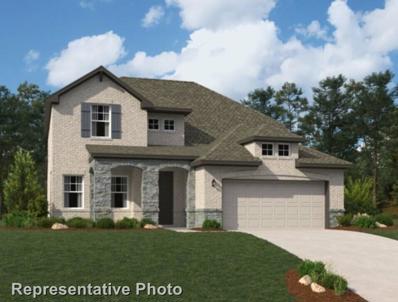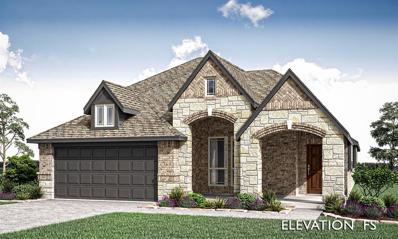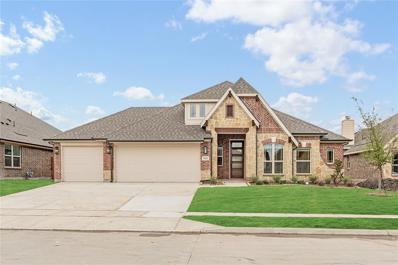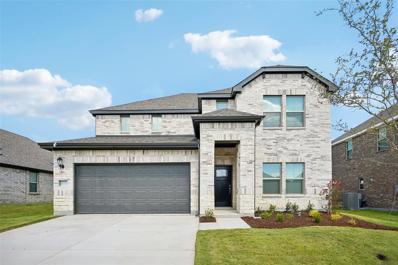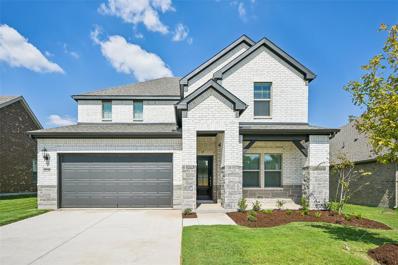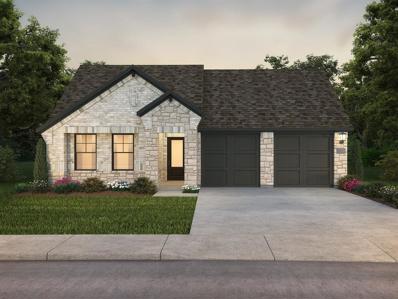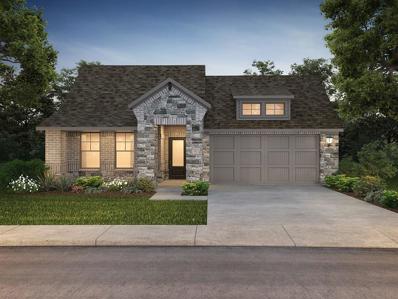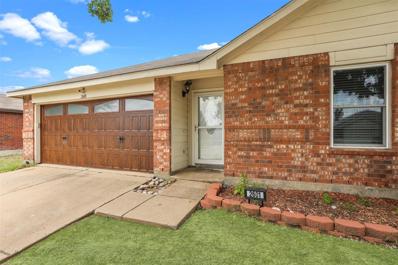Anna TX Homes for Sale
$454,620
1305 Nathan Lane Anna, TX 75409
- Type:
- Single Family
- Sq.Ft.:
- 2,640
- Status:
- Active
- Beds:
- 4
- Lot size:
- 0.14 Acres
- Year built:
- 2024
- Baths:
- 3.00
- MLS#:
- 20663620
- Subdivision:
- Anna Town Square
ADDITIONAL INFORMATION
NEW CONSTRUCTION: Welcome to Anna Town Square in Anna. This two-story Mooreville plan is move in ready and offers 2,640 sq. ft. with 4 bedrooms and 3 bathrooms. The open concept floorplan seamlessly connects the kitchen, dining, and living areas, creating a spacious and inviting atmosphere perfect for everyday living and hosting gatherings. Step outside to a charming, covered patio, an ideal spot for relaxing with a morning coffee. Inside, sleek luxury vinyl plank flooring runs throughout the main living areas, adding a touch of elegance and providing durability and easy maintenance. An airy game room offers additional versatile space, catering to your family's unique needs. The modern kitchen boasts a stylish tile backsplash, adding a chic and timeless element to the heart of the home. A convenient guest suite designed on the first floor. The picturesque bay window adds elegance and light. This home is perfect for growing families or entertaining guests!
$356,193
1216 Huntington Drive Anna, TX 75409
- Type:
- Single Family
- Sq.Ft.:
- 1,831
- Status:
- Active
- Beds:
- 3
- Lot size:
- 0.15 Acres
- Year built:
- 2024
- Baths:
- 2.00
- MLS#:
- 20661463
- Subdivision:
- Anna Ranch
ADDITIONAL INFORMATION
Brand new, energy-efficient home ready NOW! A private study in the Oleander makes a perfect home office or play room. White cabinets with veined white quartz countertops, light tan EVP flooring with gray beige tweed carpet in our Lush package. Escape the bustle of the city without being too far from the action. Beat the summer heat at the neighborhood amenity center complete with a pool and playground. Zoned for Anna ISD, Anna Ranch offers five unique floor plans to fit your familyâ??s lifestyle. We also build each home with innovative, energy-efficient features that cut down on utility bills so you can afford to do more living.* Each of our homes is built with innovative, energy-efficient features designed to help you enjoy more savings, better health, real comfort and peace of mind.
$397,000
204 Duck Lake Loop Anna, TX 75409
- Type:
- Single Family
- Sq.Ft.:
- 1,980
- Status:
- Active
- Beds:
- 4
- Lot size:
- 0.21 Acres
- Year built:
- 2024
- Baths:
- 2.00
- MLS#:
- 20662337
- Subdivision:
- Coyote Meadows
ADDITIONAL INFORMATION
MLS# 20662337 - Built by Ashton Woods Homes - Ready Now! ~ This new home features the Noir Collection. The open kitchen-living-dining area takes center stage within this one-story home plan. The upgraded kitchen enjoys an eat-in, bar top kitchen island, 42-inch shaker cabinets, and a walk-in storage pantry. Just steps from the kitchen is the breakfast area which also connects to the covered patio and backyard. Tucked in the rear of this new home resides the private primary suite with vestibule entry, dual vanities, shower with ceramic tile and glass enclosure, and an ample walk-in closet. In contrast, the three secondary bedrooms, each with their own closet, make up the front end portion of this new home. Fully fenced in private backyard, sprinkler system, and energy efficient HVAC!
$450,314
1213 Huntington Drive Anna, TX 75409
- Type:
- Single Family
- Sq.Ft.:
- 3,100
- Status:
- Active
- Beds:
- 4
- Lot size:
- 0.15 Acres
- Year built:
- 2024
- Baths:
- 4.00
- MLS#:
- 20661464
- Subdivision:
- Anna Ranch
ADDITIONAL INFORMATION
Brand new, energy-efficient home available by Aug 2024! Try a new recipe in the Bexar's impressive kitchen, complete with a useful island and large pantry. Dual sinks and a walk-in closet in the main level primary suite simplifies mornings. Upstairs, the game room is flanked by three sizeable bedrooms. Escape the bustle of the city without being too far from the action. Beat the summer heat at the neighborhood amenity center complete with a pool and playground. Zoned for Anna ISD, Anna Ranch offers five unique floor plans to fit your familyâs lifestyle. We also build each home with innovative, energy-efficient features that cut down on utility bills so you can afford to do more living.* Each of our homes is built with innovative, energy-efficient features designed to help you enjoy more savings, better health, real comfort and peace of mind.
$364,215
1209 Huntington Drive Anna, TX 75409
- Type:
- Single Family
- Sq.Ft.:
- 2,059
- Status:
- Active
- Beds:
- 3
- Lot size:
- 0.15 Acres
- Year built:
- 2024
- Baths:
- 3.00
- MLS#:
- 20661469
- Subdivision:
- Anna Ranch
ADDITIONAL INFORMATION
Brand new, energy-efficient home available NOW! Enjoy dinner outside on the Fitzhughâ??s covered back patio. Indoors, the open concept kitchen flows seamlessly into the familyt and dining rooms. The versatile flex space makes a great study or game room and storage helps put everything in its place. Escape the bustle of the city without being too far from the action. Beat the summer heat at the neighborhood amenity center complete with a pool and playground. Zoned for Anna ISD, Anna Ranch offers five unique floor plans to fit your familyâ??s lifestyle. We also build each home with innovative, energy-efficient features that cut down on utility bills so you can afford to do more living.* Each of our homes is built with innovative, energy-efficient features designed to help you enjoy more savings, better health, real comfort and peace of mind.
- Type:
- Single Family
- Sq.Ft.:
- 3,155
- Status:
- Active
- Beds:
- 5
- Lot size:
- 0.2 Acres
- Year built:
- 2024
- Baths:
- 4.00
- MLS#:
- 20662293
- Subdivision:
- Coyote Meadows
ADDITIONAL INFORMATION
MLS# 20662293 - Built by Ashton Woods Homes - Ready Now! ~ New home by Ashton Woods in Anna, TX. This new home features the Artisan Collection. The covered front porch opens to the foyer just steps from the home office. Within the heart of this new home resides the open kitchen-living-dining area featuring a large, eat-in bartop island, solid surface countertops, 42 inch cabinets, and a walk-in pantry. The open living area features a ceiling fan and accesses the covered patio and backyard. The private, primary suite on first floor offers a ceiling fan, backyard views, dual sink vanities, and a large walk-in closet. Upstairs, past the open staircase metal railing, resides a large game room, four secondary bedrooms each with their own walk-in closet, two secondary bathrooms, and a flex room with additional storage space!
- Type:
- Single Family
- Sq.Ft.:
- 1,831
- Status:
- Active
- Beds:
- 3
- Lot size:
- 0.15 Acres
- Year built:
- 2024
- Baths:
- 2.00
- MLS#:
- 20661470
- Subdivision:
- Anna Ranch
ADDITIONAL INFORMATION
Brand new, energy-efficient home ready NOW! A private study in the Oleander makes a perfect home office or play room. White cabinets with veined white quartz countertops, tan tone EVP flooring with dark beige textured carpet in our Divine package. Escape the bustle of the city without being too far from the action. Beat the summer heat at the neighborhood amenity center complete with a pool and playground. Zoned for Anna ISD, Anna Ranch offers five unique floor plans to fit your familyâ??s lifestyle. We also build each home with innovative, energy-efficient features that cut down on utility bills so you can afford to do more living.* Each of our homes is built with innovative, energy-efficient features designed to help you enjoy more savings, better health, real comfort and peace of mind.
Open House:
Monday, 12/23 10:30-5:30PM
- Type:
- Single Family
- Sq.Ft.:
- 2,069
- Status:
- Active
- Beds:
- 4
- Lot size:
- 0.11 Acres
- Year built:
- 2024
- Baths:
- 3.00
- MLS#:
- 20661945
- Subdivision:
- Coyote Meadows
ADDITIONAL INFORMATION
MLS# 20661945 - Built by Ashton Woods Homes - Ready Now! ~ New home by Ashton Woods in Anna, TX. Inside, the foyer leads to the open kitchen-living-dining area within the heart of this new home. The open kitchen-living-dining area offers the rosemary collection which includes upgrades such as LED disc lighting, large, eat-in, bar top island with solid surface countertops, ceramic tile backsplash, and 42-inch cabinets. The open family area accesses the covered patio and backyard. The private primary suite enjoys a vestibule entry, vaulted ceiling, dual vanity sinks with upgraded countertops, and an ample walk-in closet. This new home is complete with full landscaping package, full sprinkler system, energy efficient HVAC, and double pane energy efficient windows!
- Type:
- Single Family
- Sq.Ft.:
- 1,871
- Status:
- Active
- Beds:
- 4
- Lot size:
- 0.19 Acres
- Year built:
- 2024
- Baths:
- 2.00
- MLS#:
- 20661825
- Subdivision:
- Coyote Meadows
ADDITIONAL INFORMATION
MLS# 20661825 - Built by Ashton Woods Homes - Ready Now! ~ New home located in Anna. Covered front porch and back patio on home site. Kitchen with large, eat-in bar top island with solid surface countertops, 42 inch cabinetry, ceramic tile backsplash, and pendant lighting. The breakfast area accesses the covered patio and fully fenced in private backyard. Primary suite with vestibule entry for privacy features a spacious ceramic tile shower with glass enclosure, dual vanity sinks, and an ample walk-in closet. Additional upgrades include full sprinkler system, full landscaping package, full gutters, and upgraded flooring.
$494,000
208 Duck Lake Loop Anna, TX 75409
- Type:
- Single Family
- Sq.Ft.:
- 2,705
- Status:
- Active
- Beds:
- 4
- Lot size:
- 0.19 Acres
- Year built:
- 2024
- Baths:
- 4.00
- MLS#:
- 20661767
- Subdivision:
- Coyote Meadows
ADDITIONAL INFORMATION
MLS# 20661767 - Built by Ashton Woods Homes - Ready Now! ~ This new home is both beautifully designed and well equipped with the Minimalist Collection. A large covered front porch adds great curb appeal to this new 2-story home. Inside, luxury upgraded flooring, solid surface kitchen countertops, and Moen faucets create a beautiful interior. At the center of this new home, the open kitchen-family-breakfast area is perfect for entertaining. A few of the kitchen upgrades include a large eat-in bar top island, 42-inch shaker cabinets, and an oversized walk-in storage pantry. Sip morning coffee and enjoy cooler temperatures from the backyard covered patio.
$499,352
912 Split Oak Lane Anna, TX 75409
- Type:
- Single Family
- Sq.Ft.:
- 2,103
- Status:
- Active
- Beds:
- 4
- Lot size:
- 0.18 Acres
- Year built:
- 2024
- Baths:
- 3.00
- MLS#:
- 20660221
- Subdivision:
- West Crossing
ADDITIONAL INFORMATION
NEW & NEVER LIVED IN! Move-in Ready NOW! Charming single-story home featuring brick and stone exterior, a beautiful 8' 5-Lite Front Door, a Study with Glass Doors, and an inviting open floor plan with plenty of windows. Deluxe Kitchen impresses with Quartz countertops, stainless steel appliances, walk-in pantry, Charleston cabinets with glaze, under cabinet lights, and stylish upgraded picket backsplash. Enjoy upgraded flooring including Laminate Wood, Tile, and Carpet. Complemented by a Stone-to-Ceiling Fireplace with a cedar mantel in the spacious living area. The home features Quartz in all baths, a farmhouse sink, upper cabinets in the utility room, and a glass pantry door. Step outside to a Covered Patio with a gas stub for your grill, perfect for outdoor entertaining. Fully landscaped with trees, plants, stone edging, and a sprinkler system. The home also includes stained fencing, gutters, blinds, and a bricked front porch. Explore energy-efficient features and mortgage financing assistance. Visit West Crossing!
$528,630
908 Split Oak Lane Anna, TX 75409
- Type:
- Single Family
- Sq.Ft.:
- 2,333
- Status:
- Active
- Beds:
- 4
- Lot size:
- 0.17 Acres
- Year built:
- 2024
- Baths:
- 3.00
- MLS#:
- 20660171
- Subdivision:
- West Crossing
ADDITIONAL INFORMATION
NEW! NEVER LIVED IN! Ready NOW! Discover charm of Bloomfield's Dogwood III, popular 1.5 story home adorned w brick & stone accents & welcoming 8' Republic Front Door. Inside, find Study w Glass Doors & open layout filled w natural light from numerous windows. Deluxe Kitchen impresses w Granite countertops, SS appliances, Shaker white cabinets, under cabinet lights, & farmhouse sink. Enjoy upgraded flooring throughout w Engineered Wood, Tile, & Carpet, plus Stone-to-Ceiling Fireplace w cedar mantel in spacious living area. Granite adorns all baths, while Covered Patio w gas stub for grilling, bricked front porch, & stained fencing enhance outdoor living. Fully landscaped w trees, plants, & sprinkler system, this home also features upper cabinets in utility room, Gutters, blinds, & glass pantry door. Unique touches include buffet w buffet backsplash and & upper cabinets w frosted glass. Explore energy-efficient features & mortgage financing assistance at West Crossing!
$548,949
904 Split Oak Lane Anna, TX 75409
- Type:
- Single Family
- Sq.Ft.:
- 2,759
- Status:
- Active
- Beds:
- 4
- Lot size:
- 0.18 Acres
- Year built:
- 2024
- Baths:
- 3.00
- MLS#:
- 20660137
- Subdivision:
- West Crossing
ADDITIONAL INFORMATION
NEVER LIVED IN NEW HOME Ready NOW! Introducing Bloomfield's popular Hawthorne II, stunning 1.5-story home w charming brick & stone facade & elegant 8' Warwick Front Door. This open-concept home boasts lots of windows, Study w Glass Doors, Deluxe Kitchen featuring granite countertops, SS appliances, farmhouse sink, Charleston-style cabinets, glass pantry door, & upgraded backsplash, enhanced by pendant & under-cabinet lighting. Spacious living area includes Stone-to-Ceiling Fireplace w cedar mantel, while fully landscaped exterior offers trees, plants, stone edging, bricked front porch, covered patio w gas stub for grilling, stained fencing, & sprinkler system. Inside, enjoy upgraded flooring w engineered wood, tile, & carpet, granite countertops in all baths, & upper cabinets in utility room. Blinds & gutters are also included. Be sure to ask about all energy features included in each Bloomfield Home. Mortgage financing assistance is available. Visit West Crossing today!
$519,526
900 Split Oak Lane Anna, TX 75409
- Type:
- Single Family
- Sq.Ft.:
- 2,320
- Status:
- Active
- Beds:
- 3
- Lot size:
- 0.18 Acres
- Year built:
- 2024
- Baths:
- 2.00
- MLS#:
- 20660093
- Subdivision:
- West Crossing
ADDITIONAL INFORMATION
NEW, NEVER LIVED IN, READY TO CLOSE! Discover Bloomfield's Carolina, a popular 1-story home w brick and stone exterior, beautiful 8' 5 Lite Front Door, & bricked front porch. Step inside to Rotunda Entry & Study w Glass Doors. Open floor plan is filled w natural light from numerous windows, highlighting Deluxe Kitchen w quartz countertops, SS appliances, & farmhouse sink in Charleston-style soji white cabinetry. Enjoy upgraded flooring throughout, including engineered wood, tile, & carpet, as well as quartz in all baths. Living area features Stone-to-Ceiling Fireplace w cedar mantel, & utility room includes upper cabinets. Fully landscaped yard offers trees, plants, stone edging, sprinkler system, stained fencing, & gutters, along w Covered Patio equipped w gas stub for grilling. Energy-efficient features abound in every Bloomfield Home, & mortgage financing assistance is available. Blinds & other details complete this home. Visit West Crossing to learn more about this home!
$357,499
1200 Huntington Drive Anna, TX 75409
- Type:
- Single Family
- Sq.Ft.:
- 1,831
- Status:
- Active
- Beds:
- 3
- Lot size:
- 0.15 Acres
- Year built:
- 2024
- Baths:
- 2.00
- MLS#:
- 20658469
- Subdivision:
- Anna Ranch
ADDITIONAL INFORMATION
Brand new, energy-efficient home available by Aug 2024! A private study in the Oleander makes a perfect home office or play room.Pebble cabinets with marble-look white quartz countertops, light taupe EVP flooring with beige tweed carpet in our Fresh package. Escape the bustle of the city without being too far from the action. Beat the summer heat at the neighborhood amenity center complete with a pool and playground. Zoned for Anna ISD, Anna Ranch offers five unique floor plans to fit your familyâs lifestyle. We also build each home with innovative, energy-efficient features that cut down on utility bills so you can afford to do more living.* Each of our homes is built with innovative, energy-efficient features designed to help you enjoy more savings, better health, real comfort and peace of mind.
$448,901
1201 Huntington Drive Anna, TX 75409
- Type:
- Single Family
- Sq.Ft.:
- 3,060
- Status:
- Active
- Beds:
- 5
- Lot size:
- 0.15 Acres
- Year built:
- 2024
- Baths:
- 3.00
- MLS#:
- 20658446
- Subdivision:
- Anna Ranch
ADDITIONAL INFORMATION
Brand new, energy-efficient home ready NOW! Skip the theater and enjoy movie night at home from the comfort of the Kessler's second-story game room. White cabinets with veined white quartz countertops, tan tone EVP flooring with dark beige textured carpet in our Divine package. Escape the bustle of the city without being too far from the action. Beat the summer heat at the neighborhood amenity center complete with a pool and playground. Zoned for Anna ISD, Anna Ranch offers five unique floor plans to fit your familyâs lifestyle. We also build each home with innovative, energy-efficient features that cut down on utility bills so you can afford to do more living.* Each of our homes is built with innovative, energy-efficient features designed to help you enjoy more savings, better health, real comfort and peace of mind.
$443,725
1129 Huntington Drive Anna, TX 75409
- Type:
- Single Family
- Sq.Ft.:
- 3,100
- Status:
- Active
- Beds:
- 4
- Lot size:
- 0.15 Acres
- Year built:
- 2024
- Baths:
- 4.00
- MLS#:
- 20658484
- Subdivision:
- Anna Ranch
ADDITIONAL INFORMATION
Brand new, energy-efficient home available by Aug 2024! Try a new recipe in the Bexar's impressive kitchen, complete with a useful island and large pantry.White cabinets with white pearl quartz, countertops, smoky oak EVP flooring and beige carpet in our Crisp package. Escape the bustle of the city without being too far from the action. Beat the summer heat at the neighborhood amenity center complete with a pool and playground. Zoned for Anna ISD, Anna Ranch offers five unique floor plans to fit your familyâs lifestyle. We also build each home with innovative, energy-efficient features that cut down on utility bills so you can afford to do more living.* Each of our homes is built with innovative, energy-efficient features designed to help you enjoy more savings, better health, real comfort and peace of mind.
- Type:
- Single Family
- Sq.Ft.:
- 3,100
- Status:
- Active
- Beds:
- 4
- Lot size:
- 0.15 Acres
- Year built:
- 2024
- Baths:
- 4.00
- MLS#:
- 20658504
- Subdivision:
- Anna Ranch
ADDITIONAL INFORMATION
Brand new, energy-efficient home available by Sep 2024! Try a new recipe in the Bexar's impressive kitchen, complete with a useful island and large pantry.White cabinets with veined white quartz countertops, light tan EVP flooring with gray beige tweed carpet in our Lush package. Escape the bustle of the city without being too far from the action. Beat the summer heat at the neighborhood amenity center complete with a pool and playground. Zoned for Anna ISD, Anna Ranch offers five unique floor plans to fit your familyâs lifestyle. We also build each home with innovative, energy-efficient features that cut down on utility bills so you can afford to do more living.* Each of our homes is built with innovative, energy-efficient features designed to help you enjoy more savings, better health, real comfort and peace of mind.
- Type:
- Single Family
- Sq.Ft.:
- 2,059
- Status:
- Active
- Beds:
- 3
- Lot size:
- 0.15 Acres
- Year built:
- 2024
- Baths:
- 3.00
- MLS#:
- 20658581
- Subdivision:
- Anna Ranch
ADDITIONAL INFORMATION
Brand new, energy-efficient home available by Jul 2024! The versatile flex space makes a great study or game room and storage helps put everything in its place.White cabinets with veined white quartz countertops, light tan EVP flooring with gray beige tweed carpet in our Lush package. Escape the bustle of the city without being too far from the action. Beat the summer heat at the neighborhood amenity center complete with a pool and playground. Zoned for Anna ISD, Anna Ranch offers five unique floor plans to fit your familyâs lifestyle. We also build each home with innovative, energy-efficient features that cut down on utility bills so you can afford to do more living.* Each of our homes is built with innovative, energy-efficient features designed to help you enjoy more savings, better health, real comfort and peace of mind.
$357,477
1116 Huntington Drive Anna, TX 75409
- Type:
- Single Family
- Sq.Ft.:
- 1,831
- Status:
- Active
- Beds:
- 3
- Lot size:
- 0.15 Acres
- Year built:
- 2024
- Baths:
- 2.00
- MLS#:
- 20658613
- Subdivision:
- Anna Ranch
ADDITIONAL INFORMATION
Brand new, energy-efficient home available NOW! A private study in the Oleander makes a perfect home office or play room. White cabinets with white pearl quartz, countertops, smoky oak EVP flooring and beige carpet in our Crisp package. Escape the bustle of the city without being too far from the action. Beat the summer heat at the neighborhood amenity center complete with a pool and playground. Zoned for Anna ISD, Anna Ranch offers five unique floor plans to fit your familyâs lifestyle. We also build each home with innovative, energy-efficient features that cut down on utility bills so you can afford to do more living.* Each of our homes is built with innovative, energy-efficient features designed to help you enjoy more savings, better health, real comfort and peace of mind.
$435,000
1109 Huntington Drive Anna, TX 75409
- Type:
- Single Family
- Sq.Ft.:
- 3,060
- Status:
- Active
- Beds:
- 5
- Lot size:
- 0.15 Acres
- Year built:
- 2024
- Baths:
- 3.00
- MLS#:
- 20658675
- Subdivision:
- Anna Ranch
ADDITIONAL INFORMATION
Brand new, energy-efficient home ready NOW! Skip the theater and enjoy movie night at home from the comfort of the Kessler's second-story game room. Umber cabinets with white pearl quartz countertops, warm brown EVP flooring and multi-tone beige carpet in our Cool package. Escape the bustle of the city without being too far from the action. Beat the summer heat at the neighborhood amenity center complete with a pool and playground. Zoned for Anna ISD, Anna Ranch offers five unique floor plans to fit your familyâ??s lifestyle. We also build each home with innovative, energy-efficient features that cut down on utility bills so you can afford to do more living.* Each of our homes is built with innovative, energy-efficient features designed to help you enjoy more savings, better health, real comfort and peace of mind.
$354,900
505 Princeton Avenue Anna, TX 75409
- Type:
- Single Family
- Sq.Ft.:
- 1,606
- Status:
- Active
- Beds:
- 3
- Lot size:
- 0.19 Acres
- Year built:
- 2021
- Baths:
- 2.00
- MLS#:
- 20623859
- Subdivision:
- Camden Parc In Anna, Ph 3
ADDITIONAL INFORMATION
Welcome to Camden Parc! A quiet neighborhood tucked away in north Anna. This beautiful home has an attractive light brick exterior, and a bright inviting interior with vaulted ceilings, white cabinets, SS appliances, granite countertops, and low maintenance durable wood-look plank tile throughout the main areas of the home. The open floor-plan gives a larger than it's sqft feel, and has a desirable floorplan. Features include- 5in baseboards, 10 ft. ceiling, brushed nickel hardware, and granite in kitchen & bathrooms. Primary bath has a separate garden tub and shower, PEX plumbing, radiant barrier, sprinkler system and more. Enjoy this small community with block parties and caring neighbors. Backyard has 50 ft Atmos Energy easement. This gives an open backyard without a closed-in feel, while still having a fenced in yard for pets and kidsâ??Stonehollow Homes- Tucker floor plan, NO MUD, NO PID,**FHA ASSUMABLE**. Carpets were cleaned and stretched after photos.
- Type:
- Single Family
- Sq.Ft.:
- 3,060
- Status:
- Active
- Beds:
- 5
- Lot size:
- 0.15 Acres
- Year built:
- 2024
- Baths:
- 3.00
- MLS#:
- 20658735
- Subdivision:
- Anna Ranch
ADDITIONAL INFORMATION
Brand new, energy-efficient home available by Jul 2024! Skip the theater and enjoy movie night at home from the comfort of the Kessler's second-story game room.White cabinets with white-toned quartz countertops, beige tone EVP flooring with light brown carpet in our Balanced package. Escape the bustle of the city without being too far from the action. Beat the summer heat at the neighborhood amenity center complete with a pool and playground. Zoned for Anna ISD, Anna Ranch offers five unique floor plans to fit your familyâs lifestyle. We also build each home with innovative, energy-efficient features that cut down on utility bills so you can afford to do more living.* Each of our homes is built with innovative, energy-efficient features designed to help you enjoy more savings, better health, real comfort and peace of mind.
- Type:
- Single Family
- Sq.Ft.:
- 1,835
- Status:
- Active
- Beds:
- 4
- Lot size:
- 0.13 Acres
- Year built:
- 2017
- Baths:
- 2.00
- MLS#:
- 20659306
- Subdivision:
- Avery Pointe #1
ADDITIONAL INFORMATION
Open House Sat Aug 24th 2-4. Brand New Carpet! This stunning home for sale, built in 2017, boasts 4 spacious bedrooms and is move-in ready for its new owners. The interior features luxurious granite countertops and stainless steel appliances, adding a touch of sophistication to the kitchen. Located within the sought-after Anna Independent School District , this property offers families the opportunity to provide their children with a warm and welcoming community. With modern fixtures and finishes, ample natural light, and an open floor plan perfect for entertaining, this home provides both style and functionality. Don't miss out on the chance to own this meticulously maintained property that offers a seamless blend of comfort and elegance â?? schedule your showing today!
$329,500
2601 Melanie Drive Anna, TX 75409
- Type:
- Single Family
- Sq.Ft.:
- 1,748
- Status:
- Active
- Beds:
- 4
- Lot size:
- 0.16 Acres
- Year built:
- 2004
- Baths:
- 2.00
- MLS#:
- 20658676
- Subdivision:
- Tara Farms 4
ADDITIONAL INFORMATION
Motivated :) **NEW PAINT, NEW WINDOWS, NEW SPRAY FOAM INSULATION***PAID IN FULL TESLA SOLAR POWER WITH BATTERIES!! REAP THE REWARDS!! NEW WINDOWS, DOORS, SPRAY FOAM INSULATION, MINI SPLIT AC IN GARAGE*** 4 BED and 2 BATH!! Ready to enjoy this updated home featuring an updated kitchen with new cabinetry and granite counters, Carrera marble in bathrooms, flooring, double hung Pella windows, insulated garage door, climate-controlled garage with independent mini split AC and heater, roof, FULL SPRAY FOAM in attic, storm doors front and back and so much more! You will not want to miss this deal. The solar system is paid in full and will transfer to the new owner which includes TESLA batteries to operate the home during an outage. The system features Storm Watch technology which reserves energy when a storm is predicted. The total Electric bill for June 2024 was $95.37, of which $40 is the base fee charged by the provider. YOU MUST SEE THIS HOME!!!

The data relating to real estate for sale on this web site comes in part from the Broker Reciprocity Program of the NTREIS Multiple Listing Service. Real estate listings held by brokerage firms other than this broker are marked with the Broker Reciprocity logo and detailed information about them includes the name of the listing brokers. ©2024 North Texas Real Estate Information Systems
Anna Real Estate
The median home value in Anna, TX is $356,400. This is lower than the county median home value of $488,500. The national median home value is $338,100. The average price of homes sold in Anna, TX is $356,400. Approximately 68.65% of Anna homes are owned, compared to 21.63% rented, while 9.72% are vacant. Anna real estate listings include condos, townhomes, and single family homes for sale. Commercial properties are also available. If you see a property you’re interested in, contact a Anna real estate agent to arrange a tour today!
Anna, Texas has a population of 16,792. Anna is more family-centric than the surrounding county with 48.74% of the households containing married families with children. The county average for households married with children is 44.37%.
The median household income in Anna, Texas is $77,787. The median household income for the surrounding county is $104,327 compared to the national median of $69,021. The median age of people living in Anna is 31.2 years.
Anna Weather
The average high temperature in July is 93.3 degrees, with an average low temperature in January of 31.9 degrees. The average rainfall is approximately 41.7 inches per year, with 1.2 inches of snow per year.



