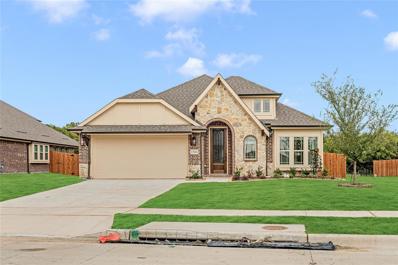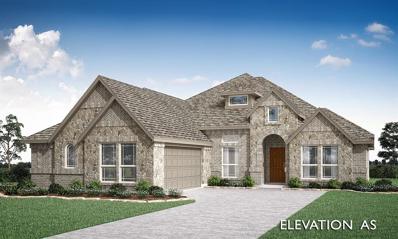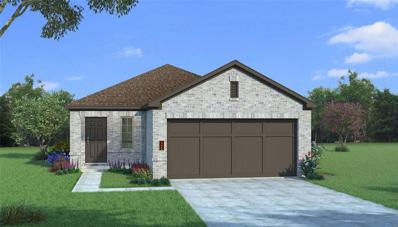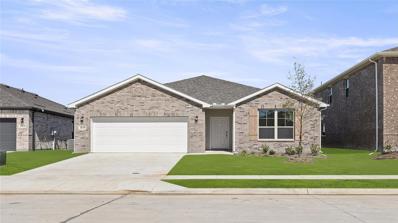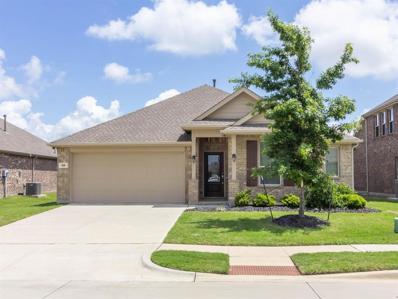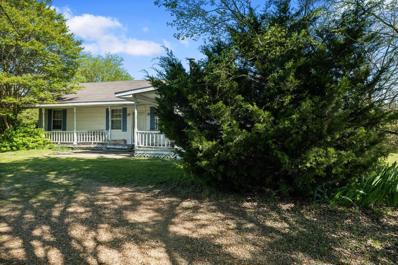Anna TX Homes for Sale
Open House:
Monday, 12/23 10:00-5:00PM
- Type:
- Single Family
- Sq.Ft.:
- 2,282
- Status:
- Active
- Beds:
- 4
- Lot size:
- 0.11 Acres
- Year built:
- 2024
- Baths:
- 4.00
- MLS#:
- 20632907
- Subdivision:
- Coyote Meadows
ADDITIONAL INFORMATION
MLS# 20632907 - Built by Ashton Woods Homes - Ready Now! ~ New home in master planned community, Coyote Meadows, in Anna, TX, right off 75. 2-story McKellar home plan offers ACME brick and stone and covered patio's. Inside, the foyer with upgraded flooring leads to the open kitchen-living-dining area within the heart of this new home. The open kitchen-living-dining area offers our Harmony collection upgrades such as LED disc lighting and upgraded flooring, large, eat-in, bar top island with solid surface countertops, ceramic tile backsplash, 42-inch cabinets with concealed hinges, stainless steel undermount sink, Moen faucet, Whirlpool stainless steel appliance package, gas cooktop, dishwasher, oven, microwave, LED disc lighting, undermount sink and storage pantry. The open dining area accesses the covered patio and backyard. The private primary suite ideally placed in the rear of this new home enjoys a vestibule entry and more!
$499,399
1504 Autumn Trail Anna, TX 75409
- Type:
- Single Family
- Sq.Ft.:
- 2,459
- Status:
- Active
- Beds:
- 4
- Lot size:
- 0.18 Acres
- Year built:
- 2024
- Baths:
- 3.00
- MLS#:
- 20632779
- Subdivision:
- West Crossing
ADDITIONAL INFORMATION
NEW! NEVER LIVED IN. Move-In Ready NOW! Standout 1.5-story home on a large homesite that backs to a greenbelt! Stone & brick exterior enhanced by a beautiful 8' front door and full landscaping: plants, trees, stone edging, stained fence and gutters too! Inside, a sunlit & spacious layout holds a Study with glass French doors, massive Primary Suite, 3 secondary bdrms (2 down & 1 up), and a great Game Room flex space upstairs. This home awaits your personal touch but comes with premium finishes that make every inch feel custom! Engineered Wood in common areas, upgraded tile & carpet, granite surfaces everywhere, and a stone-to-ceiling fireplace added to the Family Room. Windows abound! And blinds preinstalled! Fantastic kitchen is centered around an island with gas cooking on built-in SS appliances. Lots of storage at the walk-in pantry & convenient buffet! Covered Patio has gas drop for your grill. Mortgage assistance available. Get in touch with Bloomfield at West Crossing!
$519,792
812 Split Oak Lane Anna, TX 75409
- Type:
- Single Family
- Sq.Ft.:
- 2,260
- Status:
- Active
- Beds:
- 3
- Lot size:
- 0.17 Acres
- Year built:
- 2024
- Baths:
- 3.00
- MLS#:
- 20632753
- Subdivision:
- West Crossing
ADDITIONAL INFORMATION
NEW! NEVER LIVED IN from Bloomfield Homes, Ready NOW! Our Rockcress plan is a popular one-story with extensive windows, a Study with glass doors, 3 large bedrooms, and premium upgrades that enhance every corner... Upgraded flooring enjoyed throughout including Engineered Wood, Tile & Carpet. The wide hallways, 10-foot ceilings, and combined Family Room-Kitchen-Dining make this home feel boundless! As you move through the home, it's easy to imagine winters by the wood-burning Stone Fireplace that reaches the ceiling or summer afternoons grilling on the Covered Rear Patio with a gas stub. Designed for ease, the island kitchen is smartly equipped with granite countertops, pot & pan drawers, and built-in SS appliances with a wood vent hood above the gas range. Fully landscaped with trees, plants, stone edging, sprinkler system, stained fence, and gutters. Mortgage financing assistance is available. Reach out to Bloomfield at West Crossing to explore this offer more!
$457,130
1317 Elijah Drive Anna, TX 75409
- Type:
- Single Family
- Sq.Ft.:
- 2,807
- Status:
- Active
- Beds:
- 5
- Lot size:
- 0.16 Acres
- Year built:
- 2024
- Baths:
- 4.00
- MLS#:
- 20632176
- Subdivision:
- Anna Town Square
ADDITIONAL INFORMATION
NEW CONSTRUCTION: Anna Town Square in Anna. Two-story Albany Plan - Elevation 35. Available for September - October 2024 move-in. 5BR, 4BA + Charming covered patio + Upgraded kitchen + No MUD or PID + Resort-Style Amenities - 2,807 sq.ft. Open concept layout throughout living areas. This home is perfect for a growing family, or entertaining guests.
$484,000
1012 Highberry Drive Anna, TX 75409
- Type:
- Single Family
- Sq.Ft.:
- 2,299
- Status:
- Active
- Beds:
- 3
- Lot size:
- 0.16 Acres
- Year built:
- 2021
- Baths:
- 3.00
- MLS#:
- 20631041
- Subdivision:
- West Crossing Ph 11
ADDITIONAL INFORMATION
4.99% ASSUMABLE loan! Single-story Denton plan built by Highland in West Crossing with beautiful brick elevation and immaculate landscaping! Inside you will find 3 bedrooms, 2.5 baths, executive study, spacious media room, and 2-car garage! Upgrades and amenities include gorgeous hardwood flooring flowing throughout main living areas, neutral paint tones, spacious family room with cozy stone fireplace, split secondary bedrooms for added privacy, an abundance of natural lighting throughout, open concept kitchen and living space great for entertaining, and MORE! Gourmet kitchen boasts Quartz countertops with a subway tile backsplash, bright white cabinetry, gas cooktop, stainless appliances, and eat-in area. Primary retreat secluded at the rear of the home offers a luxurious ensuite with dual sinks and makeup vanity, free-standing tub, glass enclosed shower, and large walk-in closet. Backyard is complete with a covered patio area great for grilling!
$325,000
813 Hazels Way Anna, TX 75409
- Type:
- Single Family
- Sq.Ft.:
- 1,402
- Status:
- Active
- Beds:
- 3
- Lot size:
- 0.18 Acres
- Year built:
- 2013
- Baths:
- 2.00
- MLS#:
- 20630964
- Subdivision:
- Westfield Add
ADDITIONAL INFORMATION
**Seller will contribute $5,000 for the buyers to use towards purchase** Welcome to your new home. The inviting curb appeal leaves little to the imagination & hints at just how move-in ready this home is before even stepping through the door. This single story home has been well maintained, freshly painted & professionally cleaned in preparation for your arrival. If that's not enough to entice; the granite countertops & stainless steel appliances in the kitchen, the covered patio in the large backyard & high ceilings in the living room might help. This wonderful home also backs to a greenspace so you'll have no neighbors behind you. Simply unpack & start making this your home sweet home.
- Type:
- Single Family
- Sq.Ft.:
- 2,046
- Status:
- Active
- Beds:
- 4
- Lot size:
- 0.14 Acres
- Year built:
- 2024
- Baths:
- 2.00
- MLS#:
- 20628820
- Subdivision:
- Churchill
ADDITIONAL INFORMATION
MLS# 20628820 - Built by HistoryMaker Homes - Ready Now! ~ SPECIAL PROMOTION 4.99% INTEREST RATE WITH CLOSING COSTS PAID!!! Stunning single-story home offering over 2,000 sq ft, featuring 4 beds, 2 baths, and a convenient pocket office. The kitchen has gray quartz countertops, a classic subway tile backsplash, white cabinetry, and black pendant lights. The primary bathroom has dual sinks, a separate tub and a shower, as well as a massive walk-in closet. Step outside to enjoy the large covered patio perfect for outdoor dining and relaxation. Exterior is white brick with dark siding!! Located in Anna but part of the higher rated Van Alstyne ISD!
$299,990
2936 Kimberwick Drive Anna, TX 75409
- Type:
- Single Family
- Sq.Ft.:
- 1,401
- Status:
- Active
- Beds:
- 3
- Lot size:
- 0.11 Acres
- Year built:
- 2024
- Baths:
- 2.00
- MLS#:
- 20619360
- Subdivision:
- Churchill
ADDITIONAL INFORMATION
MLS# 20619360 - Built by HistoryMaker Homes - To Be Built! ~ To be built, charming single story home features 3 beds and 2 baths with open concept floor plan! Exceptional value at an unbeatable price!!
- Type:
- Single Family
- Sq.Ft.:
- 1,852
- Status:
- Active
- Beds:
- 4
- Lot size:
- 0.13 Acres
- Year built:
- 2024
- Baths:
- 2.00
- MLS#:
- 20613952
- Subdivision:
- Churchill
ADDITIONAL INFORMATION
MLS# 20613952 - Built by HistoryMaker Homes - Ready Now! ~ SPECIAL PROMOTION 2.99% INTEREST RATE !!! Step into serenity with this inviting one-story home! Boasting four bedrooms and two bathrooms, this residence offers a perfect blend of space and comfort. As you enter, you'll be welcomed by a spacious open-concept floor plan, seamlessly connecting the living room, kitchen, and dining area. The large covered back patio extends your living space outdoors, providing a peaceful retreat for relaxation or gatherings. Unwind in the primary bedroom, featuring two sinks, a separate garden tub and shower, and a generous walk-in closet. With granite countertops, white cabinets, subway tile backsplash, pendant lights, and luxury vinyl plank flooring throughout the living areas, this home exudes both style and practicality. Don't miss the chance to make this lovely abode your own.
- Type:
- Single Family
- Sq.Ft.:
- 1,991
- Status:
- Active
- Beds:
- 4
- Lot size:
- 0.15 Acres
- Year built:
- 2019
- Baths:
- 2.00
- MLS#:
- 20605457
- Subdivision:
- Avery Pointe Ph 3
ADDITIONAL INFORMATION
Seller to pay, up to $2000, in Buyer closing costs, with acceptable offer. Discover this beautifully maintained 4-bedroom, 2-bathroom gem in the sought-after Avery Pointe community of Anna, TX. Built in 2019, this home boasts an open-concept layout with a gourmet kitchen featuring granite countertops, stainless steel appliances, and a gas stove. The spacious master suite includes a luxurious ensuite bath with a soaking tub and separate shower. Enjoy outdoor living in the backyard, with a covered patio, perfect for entertaining. Conveniently located near top-rated schools, shopping, dining, and with easy access to Highway 75. The community offers a pool, sidewalks, and parks, making it ideal for families. Agent and Buyer to verify schools and measurements. Refrigerator and furniture are negotiable. Solar panels do convey (solar panels are owned, not leased). Please schedule an appointment to view.
$3,000,000
8685 Fm 1827 Anna, TX 75409
- Type:
- Other
- Sq.Ft.:
- 5,120
- Status:
- Active
- Beds:
- 2
- Lot size:
- 63.27 Acres
- Year built:
- 2000
- Baths:
- 3.00
- MLS#:
- 20596051
- Subdivision:
- James Fisher Survey
ADDITIONAL INFORMATION
The Longhorn Hill Ranch is a true getaway and a perfect place to raise a family, enjoy the ranch life, or escape the city. This barndominium features vaulted beamed ceilings, 2 huge doors can open for an outdoor experience.Trimmed w cedar wood for unique designs & themes. Providing a rustic western atmosphere the upstairs has living accommodations and a balcony overlooking the Ball Room. 2 bedrms, Full kitchen ,3 baths,storage room.Less than 1 hour from downtown Dallas and DFW aiirport, this sprawling 63-acre Ranch offers large trees, a 32-acre lake ( owned by sellers and In soil and water conservation), a gazebo, lush pastures, This property is perfect for equine lovers. The Structure and gazebo are located near the lake to make a beautiful setting for weddings, cookouts, pictures. Ideal location to live and work in a setting for family reunions, retreats, receptions, holiday parties, special birthdays, class reunions, bridal showers, church events, company picnics, & Christmas or New Year parties.Centrally located to many towns. Part of the property has ag exemption due to growing hay.
- Type:
- Single Family
- Sq.Ft.:
- 2,484
- Status:
- Active
- Beds:
- 4
- Lot size:
- 0.11 Acres
- Year built:
- 2023
- Baths:
- 3.00
- MLS#:
- 20594813
- Subdivision:
- The Villages Of Hurricane Creek
ADDITIONAL INFORMATION
MLS# 20594813 - Built by First Texas Homes - Ready Now! ~ This home features a stunning front elevation with a metal roof, stone accent, & steep roof pitches. A wide grand entrance with soaring 18' high flat ceilings at the foyer. As you continue into the Family room you see large windows on each side of the Linear fireplace that bring in an abundance of natural light, a covered patio, and luxury vinyl flooring throughout the first-floor main areas. Extra Storage Area in the Garage. The oversized game room area and open concept make this a great home for entertaining. A kitchen loverâ??s delight with granite countertops and a large island workspace. Many upgraded features are planned for this brand-new home!!
$508,990
1612 Josiah Drive Anna, TX 75409
- Type:
- Single Family
- Sq.Ft.:
- 2,484
- Status:
- Active
- Beds:
- 4
- Lot size:
- 0.17 Acres
- Year built:
- 2024
- Baths:
- 3.00
- MLS#:
- 20587278
- Subdivision:
- Anna Town Square
ADDITIONAL INFORMATION
MLS# 20587278 - Built by Windsor Homes - Ready Now! ~ Come see the Windsor Home difference! 2 car garage, brick and stone fascade, brick front porch, full sod & landscape, full sprinkler w drip lines around foundation, full 6ft fence w steel posts, 10ft interior plate lines with bumped ceilings in certain areas, 8ft interior doors, Stainless Whirlpool appliances, solid surface kitchen tops, 42in kitchen cabinets, very open living area, wood flooring in living areas. 16 SEER HVAC with Ecobee WiFi Thermostat, Gas Heat and Electric AC, Gas Fireplace, Cooktop, and Water Heaters (2). Full Finish Garage, Radiant Barrier Decking, R-38 Insulation in Ceiling, Buff Mortar, Cast Address Block, Full Gutters, Master Planned Community with Pools, Hike and Bike Trails, Parks and Lakes with Fountains, New Elementary and Middle School Inside Community. Close to shopping dining and other conveniences. Quick access to Hwy 75!!
$456,990
1308 Josiah Drive Anna, TX 75409
- Type:
- Single Family
- Sq.Ft.:
- 1,870
- Status:
- Active
- Beds:
- 3
- Lot size:
- 0.14 Acres
- Year built:
- 2023
- Baths:
- 2.00
- MLS#:
- 20584382
- Subdivision:
- Anna Town Square
ADDITIONAL INFORMATION
MLS# 20584382 - Built by Windsor Homes - Ready Now! ~ Come see the Windsor Home difference! Oversized 2 car garage, brick and stone facade, brick front porch, full sod & landscape, full sprinkler w drip lines around foundation, full 6ft fence w steel posts, 10ft interior plate lines with bumped ceilings in certain areas, 8ft interior doors, ss Whirlpool appliances, quartz kitchen tops, 42in kitchen cabinets, very open living area, wood flooring in living areas. 16 SEER HVAC with Ecobee WiFi Thermostat, Gas Heat and Electric AC, Gas Fireplace, Cooktop, and Water Heaters (2). Full Finish Garage, Radiant Barrier Decking, R-38 Insulation in Ceiling, Buff Mortar, Cast Address Block, Full Gutters, Shaker Cabinets, Upg Front Door, Light package, Kit Sink and Faucet, Upg Tile, Master Planned Community with Pools, Hike and Bike Trails, Parks and Lakes with Fountains, New Elementary and Middle School Inside Community. Close to shopping dining and other conveniences. Quick access to Hwy 75!
$499,990
1120 Kadynce Lane Anna, TX 75409
- Type:
- Single Family
- Sq.Ft.:
- 2,110
- Status:
- Active
- Beds:
- 3
- Lot size:
- 0.2 Acres
- Year built:
- 2023
- Baths:
- 2.00
- MLS#:
- 20584108
- Subdivision:
- Anna Town Square
ADDITIONAL INFORMATION
MLS# 20584108 - Built by Windsor Homes - Ready Now! ~ Come see the Windsor Home difference! Oversize corner lot, 3 car garage, brick no stone, brick front porch, full sod & landscape, full sprinkler w drip lines around foundation, full 6ft fence w steel posts, 10ft interior plate lines with bumped ceilings in certain areas, 8ft interior doors, ss Whirlpool appliances, solid surface kitchen tops, 42in kitchen cabinets, very open living area, wood flooring in living areas. 16 SEER HVAC with Ecobee WiFi Thermostat, Gas Heat and Electric AC, Gas Fireplace, Cooktop, and Water Heaters (2). Full Finish Garage, Radiant Barrier Decking, R-38 Insulation in Ceiling, Buff Mortar, Cast Address Block, Full Gutters, Master Planned Community with Pools, Hike and Bike Trails, Parks and Lakes with Fountains, New Elementary and Middle School Inside Community. Close to shopping dining and other conveniences. Quick access to Hwy 75!
$479,490
3417 Loftwood Lane Anna, TX 75409
- Type:
- Single Family
- Sq.Ft.:
- 3,210
- Status:
- Active
- Beds:
- 4
- Lot size:
- 0.13 Acres
- Year built:
- 2024
- Baths:
- 4.00
- MLS#:
- 20581217
- Subdivision:
- Villages Of Hurricane Creek North
ADDITIONAL INFORMATION
Completion in August! Stop by Mattamy Homes at the Villages of Hurricane Creek to visit our brand new model home & explore our new product lineup for our new phase. Located at 3417 Loftwood Ln, the Julieta model exemplifies large spaces & luxurious features. As you step inside, an impressive staircase sets the tone for the elegance that awaits. The entryway flows seamlessly into a spacious kitchen, living, & dining area, perfect for entertaining & everyday living. The open-concept design ensures that the heart of your home is filled with natural light & ample room for gatherings. The master suite is a true retreat, featuring high-end finishes for relaxation & indulgence. The game room offers a versatile space for fun & leisure, while the secondary bedrooms are generously sized for family & guests. Visit today & check out the all-new lineup & see how Mattamy Homes has made luxury affordable! Discover the exceptional quality & innovative designs that set our homes apart.
$434,590
3421 Loftwood Lane Anna, TX 75409
- Type:
- Single Family
- Sq.Ft.:
- 2,880
- Status:
- Active
- Beds:
- 4
- Lot size:
- 0.14 Acres
- Year built:
- 2024
- Baths:
- 3.00
- MLS#:
- 20577303
- Subdivision:
- Villages Of Hurricane Creek North
ADDITIONAL INFORMATION
Available End of July! Stop by Mattamy Homes at the Villages of Hurricane Creek to tour our brand-new model home and explore our latest product lineup. Located at 3421 Loftwood Lane, the Mirabel model features a spacious, bright living and kitchen area perfect for entertaining and culinary enthusiasts. Enjoy the expansive game room, ample closets, and large backyard. Visit today to discover the all-new lineup and see how Mattamy Homes makes luxury affordable! Experience the exceptional quality and innovative designs that set our homes apart in the beautiful Villages of Hurricane Creek.
$265,000
3091 County Road 427 Anna, TX 75409
- Type:
- Single Family
- Sq.Ft.:
- 1,376
- Status:
- Active
- Beds:
- 3
- Lot size:
- 0.67 Acres
- Year built:
- 1965
- Baths:
- 2.00
- MLS#:
- 20578137
- Subdivision:
- Abs A0742 Mark Roberts Survey
ADDITIONAL INFORMATION
GREAT LOCATION!! This property, nestled within Anna Independent School District, offers a fantastic opportunity for those looking to put their stamp on a home. Situated on a generous lot, this residence provides ample space for customization and expansion. With mature trees dotting the landscape, the yard presents endless possibilities for outdoor enjoyment and landscaping projects. Though the house requires some repairs and updates, its solid bones and layout make it an ideal candidate for renovation. Inside, the spacious living areas are flooded with natural light, offering a welcoming atmosphere for gatherings and everyday living. The kitchen, while in need of refurbishment, provides a functional space ripe for customization. Conveniently located near local amenities and within the esteemed Anna ISD, this property offers the perfect blend of potential and convenience for those ready to make it their own. Take the time to look at this fixer upper.
- Type:
- Single Family
- Sq.Ft.:
- 3,060
- Status:
- Active
- Beds:
- 5
- Lot size:
- 0.15 Acres
- Year built:
- 2024
- Baths:
- 3.00
- MLS#:
- 20569219
- Subdivision:
- Anna Ranch
ADDITIONAL INFORMATION
Brand new, energy-efficient home ready NOW! Skip the theater and enjoy movie night at home from the comfort of the Kessler's second-story game room. White cabinets with veined white quartz countertops, tan tone EVP flooring with dark beige textured carpet in our Divine package. NOW PRE-SELLING - Escape the bustle of the city without being too far from the action. Beat the summer heat at the neighborhood amenity center complete with a pool and playground. Zoned for Anna ISD, Anna Ranch offers five unique floor plans to fit your familyâ??s lifestyle. We also build each home with innovative, energy-efficient features that cut down on utility bills so you can afford to do more living.* Each of our homes is built with innovative, energy-efficient features designed to help you enjoy more savings, better health, real comfort and peace of mind.
- Type:
- Single Family
- Sq.Ft.:
- 3,100
- Status:
- Active
- Beds:
- 4
- Lot size:
- 0.15 Acres
- Year built:
- 2024
- Baths:
- 4.00
- MLS#:
- 20569215
- Subdivision:
- Anna Ranch
ADDITIONAL INFORMATION
Brand new, energy-efficient home ready NOW! Try a new recipe in the Bexar's impressive kitchen, complete with a useful island and large pantry. White cabinets with white pearl quartz, countertops, smoky oak EVP flooring and beige carpet in our Crisp package. NOW PRE-SELLING - Escape the bustle of the city without being too far from the action. Beat the summer heat at the neighborhood amenity center complete with a pool and playground. Zoned for Anna ISD, Anna Ranch offers five unique floor plans to fit your familyâ??s lifestyle. We also build each home with innovative, energy-efficient features that cut down on utility bills so you can afford to do more living.* Each of our homes is built with innovative, energy-efficient features designed to help you enjoy more savings, better health, real comfort and peace of mind.
- Type:
- Single Family
- Sq.Ft.:
- 1,837
- Status:
- Active
- Beds:
- 3
- Lot size:
- 0.12 Acres
- Year built:
- 2024
- Baths:
- 3.00
- MLS#:
- 20577880
- Subdivision:
- The Villages Of Hurricane Creek
ADDITIONAL INFORMATION
MLS# 20577880 - Built by First Texas Homes - Ready Now! ~ Buyer Incentive!. - Up To $15K Closing Cost Assistance for Qualified Buyers on select inventory! See Sales Counselor for Details! This home features a stunning front elevation with steep roof pitches and stone accents. A grand entrance with soaring high ceilings, a linear fireplace with tile, and Luxury Vinyl flooring throughout the main areas. The covered patio with 3 stacked large windows & open floor plan makes this a great home for entertaining. A kitchen loverâ??s delight with WHITE quartz countertops and a large island workspace. Many upgraded features are planned for this brand-new home!!
$472,968
3108 Summer Rain Lane Anna, TX 75409
- Type:
- Single Family
- Sq.Ft.:
- 2,530
- Status:
- Active
- Beds:
- 4
- Lot size:
- 0.05 Acres
- Year built:
- 2024
- Baths:
- 3.00
- MLS#:
- 20577489
- Subdivision:
- The Villages Of Hurricane Creek
ADDITIONAL INFORMATION
MLS# 20577489 - Built by First Texas Homes - Ready Now! ~ Buyer Incentive!. - Up To $15K Closing Cost Assistance for Qualified Buyers on select inventory! See Sales Counselor for Details! This 4 bedroom 3 1-2-bathroom plan includes a dining and family area, as well as a beautiful gourmet kitchen, equipped with the latest desired features. The primary bathroom has a separate tub and shower, a double vanity and a walk-in closet. Additional features include extensive trim work, custom architectural detail throughout, tile floors in all wet areas, gutters, security system and so much more!!
- Type:
- Single Family
- Sq.Ft.:
- 2,615
- Status:
- Active
- Beds:
- 4
- Lot size:
- 0.06 Acres
- Year built:
- 2024
- Baths:
- 3.00
- MLS#:
- 20577153
- Subdivision:
- The Villages Of Hurricane Creek
ADDITIONAL INFORMATION
MLS# 20577153 - Built by First Texas Homes - Ready Now! ~ Buyer Incentive!. - Up To $15K Closing Cost Assistance for Qualified Buyers on select inventory! See Sales Counselor for Details! This 4 bedroom 3 1-2-bathroom plan includes a dining, Media room-study, and family area, as well as a beautiful gourmet kitchen, equipped with the latest desired features. The primary bathroom has a separate tub and shower, a double vanity and a walk-in closet. Additional features include extensive trim work, custom architectural detail throughout, tile floors in all wet areas, gutters, security system and so much more!
- Type:
- Single Family
- Sq.Ft.:
- 3,448
- Status:
- Active
- Beds:
- 4
- Lot size:
- 1.04 Acres
- Baths:
- 4.00
- MLS#:
- 20576918
- Subdivision:
- Capitol Hill
ADDITIONAL INFORMATION
The Truman plan from the Cope Homes Luxury Series. This beautiful craftsman style home is located in the newest 1+ acre community in Van Alstyne, Capitol Hill. This home features a large open floorplan, Large Covered Patio, and Full In-Law Suite complete with its own Entry, Kitchen, Living Room, Bathroom, Laundry and Private 1- Car Garage. This home is perfect for multi-generational families or Buyers looking for homes with income potential. The Main Kitchen features quartz countertops, Kitchen Aid double ovens, Kitchen Aid gas cooktop and large kitchen island. The primary bedroom has an ensuite bath with a free-standing tub and dual shower heads in the walk-in shower and an oversized walk-in closet. NO HOA! Add your own shop, apartment, storage on the 1+ acre lot! If this isn't your floorplan, we have several other homes currently under construction in Capitol Hill!
- Type:
- Single Family
- Sq.Ft.:
- 1,705
- Status:
- Active
- Beds:
- 3
- Lot size:
- 0.07 Acres
- Year built:
- 2024
- Baths:
- 2.00
- MLS#:
- 20576776
- Subdivision:
- The Villages Of Hurricane Creek
ADDITIONAL INFORMATION
MLS# 20576776 - Built by First Texas Homes - Ready Now! ~ Buyer Incentive!. - Up To $15K Closing Cost Assistance for Qualified Buyers on select inventory! See Sales Counselor for Details! This home features a stunning front elevation with steep roof pitches and stone accents. A grand entrance with soaring high ceilings, a linear fireplace with tile, and Wood like tile flooring throughout the main areas. The covered patio & open floor plan make this a great home for entertaining. A kitchen loverâ??s delight with WHITE quartz countertops and a large island workspace. Many upgraded features are planned for this brand-new home!!!

The data relating to real estate for sale on this web site comes in part from the Broker Reciprocity Program of the NTREIS Multiple Listing Service. Real estate listings held by brokerage firms other than this broker are marked with the Broker Reciprocity logo and detailed information about them includes the name of the listing brokers. ©2024 North Texas Real Estate Information Systems
Anna Real Estate
The median home value in Anna, TX is $356,400. This is lower than the county median home value of $488,500. The national median home value is $338,100. The average price of homes sold in Anna, TX is $356,400. Approximately 68.65% of Anna homes are owned, compared to 21.63% rented, while 9.72% are vacant. Anna real estate listings include condos, townhomes, and single family homes for sale. Commercial properties are also available. If you see a property you’re interested in, contact a Anna real estate agent to arrange a tour today!
Anna, Texas has a population of 16,792. Anna is more family-centric than the surrounding county with 48.74% of the households containing married families with children. The county average for households married with children is 44.37%.
The median household income in Anna, Texas is $77,787. The median household income for the surrounding county is $104,327 compared to the national median of $69,021. The median age of people living in Anna is 31.2 years.
Anna Weather
The average high temperature in July is 93.3 degrees, with an average low temperature in January of 31.9 degrees. The average rainfall is approximately 41.7 inches per year, with 1.2 inches of snow per year.

