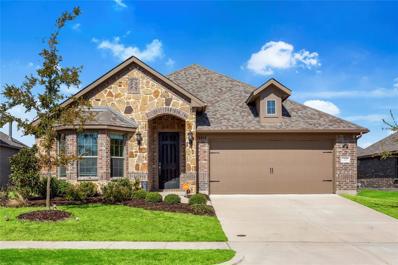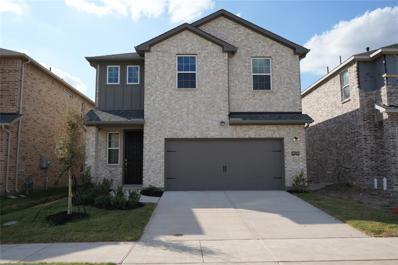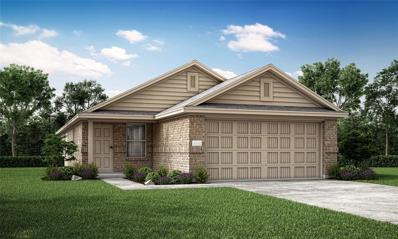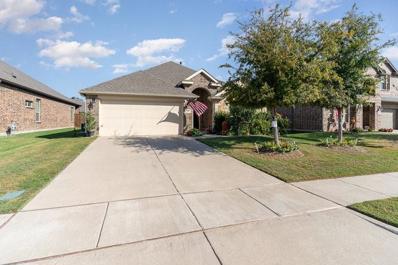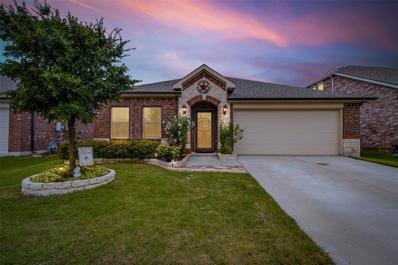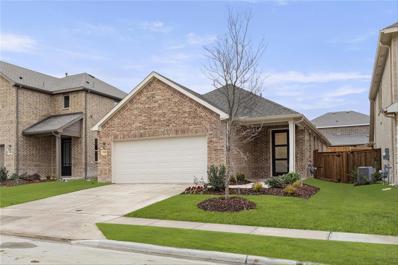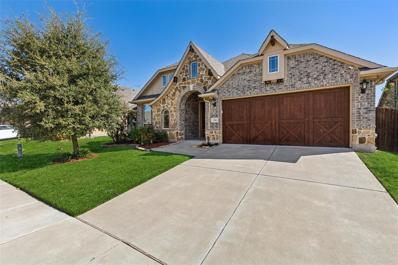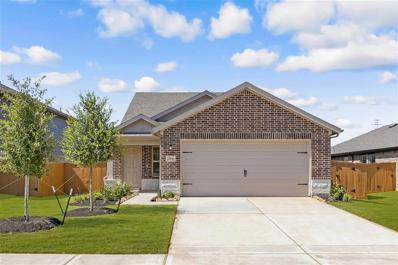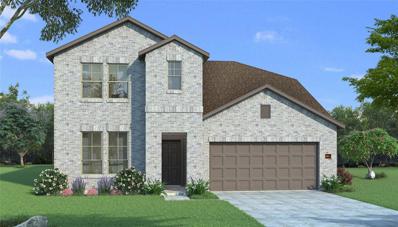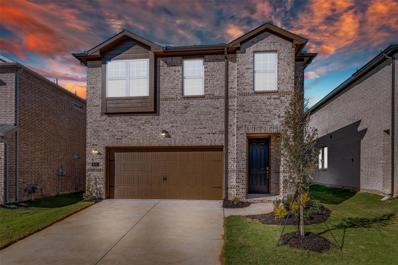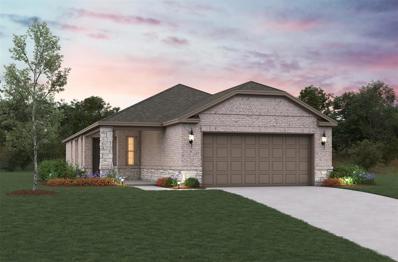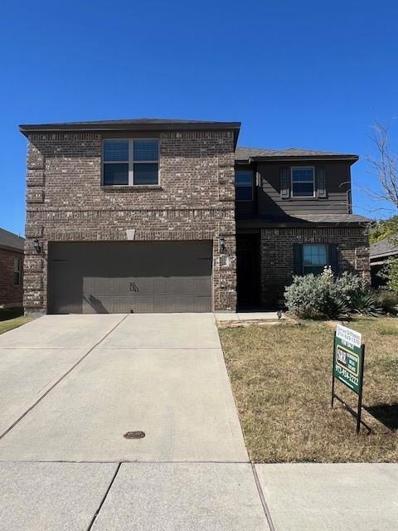Anna TX Homes for Sale
$390,000
1257 Sharp Street Anna, TX 75409
- Type:
- Single Family
- Sq.Ft.:
- 1,961
- Status:
- Active
- Beds:
- 4
- Lot size:
- 0.17 Acres
- Year built:
- 2020
- Baths:
- 2.00
- MLS#:
- 20762928
- Subdivision:
- Anna Crossing Ph 2
ADDITIONAL INFORMATION
This beautifully 4-bedroom, 2-bathroom home features an open floor plan that seamlessly connects the living areas, offering a bright and spacious feel. The modern wood-like tile flooring adds a sleek, contemporary touch throughout the home, combining style with durability. With an extra living space that can be used as a family room, office, or playroom, this home offers flexibility to meet your needs. Whether entertaining or relaxing, the open layout and modern finishes make this home perfect for comfortable living.
$470,000
909 Amenduni Lane Anna, TX 75409
- Type:
- Single Family
- Sq.Ft.:
- 1,845
- Status:
- Active
- Beds:
- 4
- Lot size:
- 0.5 Acres
- Year built:
- 2024
- Baths:
- 3.00
- MLS#:
- 20763830
- Subdivision:
- Anacapri
ADDITIONAL INFORMATION
Welcome to your dream home! This brand new beautifully built 4-bedroom, 2.5-bath residence offers the perfect blend of comfort and style. The spacious open-concept living area is filled with natural light and an open floorpan with a seamless flow into the dining and kitchen spaces. The gourmet kitchen boasts stainless steel appliances, granite countertops, and ample cabinet space, ideal for both everyday living and entertaining. The generously sized bedrooms provide plenty of space for relaxation, while the master suite features an ensuite bath with a double vanity and spacious walk-in shower. An additional half bath conveniently serves guests on the first floor. Step outside to a private backyard oasis, perfect for gatherings or quiet evenings. Located in a friendly neighborhood with easy access to schools, parks, and shopping, this home is a must-see. The community is currently undergoing construction of a lagoon with world class amenities and entertainment facilities. Donât miss the opportunity to make it yours! Home is also listed for rent. For more listing information and media, please visit my website.. Information deemed reliable but is NOT guaranteed accurate. Buyers responsible for verifying the accuracy of all information.
$294,999
3040 Ashbrook Lane Anna, TX 75409
- Type:
- Single Family
- Sq.Ft.:
- 1,653
- Status:
- Active
- Beds:
- 4
- Lot size:
- 0.12 Acres
- Year built:
- 2024
- Baths:
- 3.00
- MLS#:
- 20763531
- Subdivision:
- Hurricane Creek
ADDITIONAL INFORMATION
LENNAR - Classic Collection at Hurricane Creek - Camellia Floorplan - This single-story home has a smart layout that is perfect for growing families. The front door leads to an open concept living area that is ideal for daily activities and entertaining guests with a modern kitchen, dining room and family room, all side by side. Three bedrooms share a hall bathroom at the front of the home, while the ownerâs suite is tucked into the back with a private bathroom and large walk-in closet. THIS IS COMPLETE DECEMBER 2024! Prices and features may vary and are subject to change. Photos are for illustrative purposes only.
$377,000
313 Cowboy Way Anna, TX 75409
- Type:
- Single Family
- Sq.Ft.:
- 1,905
- Status:
- Active
- Beds:
- 3
- Lot size:
- 0.15 Acres
- Year built:
- 2019
- Baths:
- 2.00
- MLS#:
- 20756992
- Subdivision:
- Anna Crossing Ph 7
ADDITIONAL INFORMATION
This stunning 3 bedroom, 2 bath brick home in Anna, Texas, built in 2019, offers a modern comfort and style. The open-concept kitchen features gorgeous granite countertops and a spacious island, perfect for family gatherings. A front office with elegant French glass doors provides a nice workspace. The home boasts beautiful vinyl flooring throughout the hallway, kitchen, and living room, creating a seamless flow. With its contemporary design and prime location, this home is an ideal choice for anyone looking for convenience and charm in a growing community.
$535,000
102 Butler Anna, TX 75409
- Type:
- Single Family
- Sq.Ft.:
- 2,104
- Status:
- Active
- Beds:
- 4
- Lot size:
- 1 Acres
- Year built:
- 2002
- Baths:
- 2.00
- MLS#:
- 20755418
- Subdivision:
- Tara Farms
ADDITIONAL INFORMATION
Tucked away on a sprawling 1-acre lot, this fabulous home invites you to a lifestyle without HOA restrictions. Nestled in beautiful and growing Anna. The stunning kitchen features sleek granite countertops and a chic chevron backsplash that transform cooking into an experience. Home features a formal Dining Room that could be an office are 2nd Living area. The open floor plan flows effortlessly into the roomy living area, just right for gatherings or a quiet escape. The primary suite is your personal retreat with a bathroom equipped for pure relaxation, including a walk-in shower and generous custom closets. With three additional bedrooms, you have ample space for family or a home office. Stretch your life outdoors on the massive covered patio, ideal for those laid-back Texas evenings or lively weekend BBQs. And for the hobbyists, there's a 15'x11' workshop with electricity and RV parking space. This freshly painted haven is all about comfort and style.
$359,000
519 Hilltop Drive Anna, TX 75409
- Type:
- Single Family
- Sq.Ft.:
- 2,415
- Status:
- Active
- Beds:
- 4
- Lot size:
- 0.15 Acres
- Year built:
- 2003
- Baths:
- 3.00
- MLS#:
- 20754998
- Subdivision:
- Creekside Ph 1
ADDITIONAL INFORMATION
Charming and well-maintained 4 bedroom, 2.5 bathroom craftsman style home in the heart of Anna! The first floor features a library, dining area, living room, kitchen and spacious primary bedroom complete with dual vanities and his and hers closets. The kitchen is outfitted with a breakfast bar, generous storage and counter space, and walk-in pantry in the laundry room. The upstairs offers a game room, three secondary bedrooms with walk-in closets, and one full bathroom. The backyard includes an enclosed patio perfect for year-round enjoyment, a large grassy area, and shed for additional storage. Conveniently located near retail and dining, with quick and easy access to US 75!
$539,990
1328 David Drive Anna, TX 75409
Open House:
Monday, 12/23 10:00-6:00PM
- Type:
- Single Family
- Sq.Ft.:
- 2,484
- Status:
- Active
- Beds:
- 3
- Lot size:
- 0.19 Acres
- Year built:
- 2024
- Baths:
- 2.00
- MLS#:
- 20762676
- Subdivision:
- Anna Town Square
ADDITIONAL INFORMATION
MLS# 20762676 - Built by Windsor Homes - December completion! ~ Come see the Windsor difference! Desirable Del Rio Floor Plan with 3 bdrms, 2 full baths with an Oversized Study. Gorgeous Quartz counters in all baths and kitchen, wood flooring throughout, decorative gas log fireplace, 10-ft interior plate lines with bumped ceilings in certain areas, 8ft interior doors, SS LG Digital appliances, Dbl Ovens, 5 burner gas cook top, 42in kitchen cabinets, very open spacious 1-story floor plan.16 SEER HVAC with Ecobee WiFi Thermostat, Radiant Barrier Decking, R-38 Insulation in Ceiling, Buff Mortar, brick & stone exterior, Cast Address Block, Full Gutters. Located in a Master Planned Community with Pools, Hike and Bike Trails, Parks, Lakes with Fountains, onsite elementary, middle schools as well as day care. Close to shopping dining and other conveniences. Quick access to Hwy 75, Hwy 5 and 121!
$368,000
1113 Kingston Court Anna, TX 75409
- Type:
- Single Family
- Sq.Ft.:
- 2,143
- Status:
- Active
- Beds:
- 4
- Lot size:
- 0.14 Acres
- Year built:
- 2016
- Baths:
- 2.00
- MLS#:
- 20762636
- Subdivision:
- West Crossing Ph 5
ADDITIONAL INFORMATION
This is a rare opportunity to purchase a home with an 3.125% interest rate. Assume this FHA loan with Roam and save thousands annually. Seller is motivated, so we are also offering a home warranty or down payment assistance. This home has been inspected and nothing major is wrong with it. BONUS VERY Low Taxes & NO PID. INVESTORS welcome by HOA. Rent runs about $2300+ This stunning one story property featuring a cozy fireplace that beckons relaxation. Natural & neutral hues throughout create a serene atmosphere, perfect for unwinding after a long day. The spacious kitchen boasts a center island, a stylish backsplash & functionality and design come together seamlessly. This adaptable home offers multiple rooms to suit your unique lifestyle. Whether you crave a dedicated home office, a playroom for the kids, or a relaxing reading room this space caters to your needs The main bathroom is a spa-like escape,featuring an oversized walk in shower, and ample storage for all your essentials.
- Type:
- Single Family
- Sq.Ft.:
- 1,871
- Status:
- Active
- Beds:
- 4
- Lot size:
- 0.14 Acres
- Year built:
- 2024
- Baths:
- 2.00
- MLS#:
- 20761814
- Subdivision:
- Coyote Meadows
ADDITIONAL INFORMATION
MLS# 20761814 - Built by Ashton Woods Homes - November completion! ~ Corner homesite adjacent to the amenity center! New home located in Anna. Covered front porch and back patio on home site. Kitchen with large, eat-in bar top island with solid surface countertops, 42 inch cabinetry, ceramic tile backsplash, and pendant lighting. The breakfast area accesses the covered patio and fully fenced in private backyard. Primary suite with vestibule entry for privacy features a spacious ceramic tile shower with glass enclosure, dual vanity sinks, and an ample walk-in closet. Additional upgrades include full sprinkler system, full landscaping package, full gutters, and upgraded flooring.
- Type:
- Single Family
- Sq.Ft.:
- 1,534
- Status:
- Active
- Beds:
- 3
- Lot size:
- 0.11 Acres
- Year built:
- 2024
- Baths:
- 2.00
- MLS#:
- 20761683
- Subdivision:
- Coyote Meadows
ADDITIONAL INFORMATION
MLS# 20761683 - Built by Ashton Woods Homes - December completion! ~ Walking distance to elementary school and amenity center! New one-story home plan featuring the Sapphire Collection in Anna, TX, with short commute to Dallas, TX. The kitchen features a large, eat-in, bar top island with solid surface countertops, ceramic tile backsplash, 42-inch cabinets with concealed hinges, upgraded flooring, LED disc lighting and a walk-in storage pantry. The open family with ceiling fan accesses the covered patio and backyard. The spacious private primary suite enjoys a vestibule entry, dual vanity sinks, a shower with ceramic tile surround and glass enclosure, and a walk-in closet. The secondary bedrooms, each with their own closet, and full bathroom with vanity.
$429,000
204 Eastbrook Drive Anna, TX 75409
- Type:
- Single Family
- Sq.Ft.:
- 2,312
- Status:
- Active
- Beds:
- 3
- Lot size:
- 0.22 Acres
- Year built:
- 2016
- Baths:
- 2.00
- MLS#:
- 20754574
- Subdivision:
- West Crossing Ph 4
ADDITIONAL INFORMATION
This well-maintained 3-bedroom home in the desirable West Crossing community offers a perfect blend of comfort and style. Situated on a large lot that borders a serene greenbelt and conveniently located near schools, parks, and shopping, this home provides an ideal living environment. An extra room doubles as an office or a 4th bedroom, adding versatility to the layout. The charming exterior features a welcoming covered front porch, a custom front door, and a two-car garage with a matching custom door, all set against a backdrop of lush green lawns and flowering bushes. Inside, the home exudes warmth and character with its rounded foyer, elegant wall insets, and recessed ceiling. The open-concept family room, adorned with easy-to-maintain ceramic tile, flows seamlessly into the fully upgraded kitchen, complete with rich granite countertops, wood cabinetry, and a sunlit breakfast room with a built-in buffet. The spacious primary bedroom boasts a wall of bay windows, leading to a spa-like bathroom with a walk-in closet. Step outside to the custom-covered patio, perfect for entertaining, with a built-in grill and a large backyard framed by broadleaf plants. Donât miss outâschedule a showing today!
$649,900
316 Forest Hill Lane Anna, TX 75409
- Type:
- Single Family
- Sq.Ft.:
- 2,834
- Status:
- Active
- Beds:
- 4
- Lot size:
- 0.22 Acres
- Year built:
- 2024
- Baths:
- 3.00
- MLS#:
- 20760663
- Subdivision:
- Village Of Hurricane Creek Phase 1B
ADDITIONAL INFORMATION
Beautiful house ready for new owners! Never been occupied. With 4 beds and 2.5 baths and lots of upgrades done. Just 3 minutes away from the 75. This community offers: 2 pools, 2 Amenity Centers, 2 Dogs Parks, Botanical Community Gardens, Walking Trails and Hiking Trails, Basketball Court, Tennis Court, Play Areas, Fishing Pond. Don't miss this opportunity!
$309,000
825 Hazels Way Anna, TX 75409
- Type:
- Single Family
- Sq.Ft.:
- 1,367
- Status:
- Active
- Beds:
- 3
- Lot size:
- 0.18 Acres
- Year built:
- 2006
- Baths:
- 2.00
- MLS#:
- 20759675
- Subdivision:
- Westfield Add
ADDITIONAL INFORMATION
Beautiful, extremely well kept home on nice size lot. Perfect home for first time home buyer. Engineered wood floors through out most of home with tile in kitchen, baths and utility. Open floor plan, kitchen has large cabinets and granite counter tops and an outstanding view to the oversized backyard. Both bathrooms have been updated. Roof replaced 2021. HVAC replaced 2023. Covered back patio plus a really well done deck over seeing the backyard. You really want to see this home.
$306,999
1101 Hawthorne Road Anna, TX 75409
- Type:
- Single Family
- Sq.Ft.:
- 1,319
- Status:
- Active
- Beds:
- 3
- Lot size:
- 0.15 Acres
- Year built:
- 2012
- Baths:
- 2.00
- MLS#:
- 20759422
- Subdivision:
- Oak Hollow Estates Ph 4
ADDITIONAL INFORMATION
Move in ready, very nice home in an established neighborhood in Anna. It is a one story, 3,2 with an open floor plan, appliances include refrigerator. The back patio features a huge yard for relaxing on a cool fall evening! The backyard is fenced with beautiful landscaping to enjoy from the covered patio. The home is conveniently located very close to Hwy 75 and shopping. Please schedule a showing today!Accepting housing vouchers as long as it covers rental amount
$345,990
2905 Kimberwick Drive Anna, TX 75409
- Type:
- Single Family
- Sq.Ft.:
- 1,750
- Status:
- Active
- Beds:
- 3
- Lot size:
- 0.11 Acres
- Year built:
- 2024
- Baths:
- 2.00
- MLS#:
- 20759196
- Subdivision:
- Churchill
ADDITIONAL INFORMATION
MLS# 20759196 - Built by HistoryMaker Homes - March completion! ~ Newly built home featuring an open concept floor plan. This1,750 sqft 1-story packs a punch with three beds, two bathrooms, a study and ample living space. The exterior features light white like brick with dark gray trim, making the home pop. Inside, luxury vinyl plank flooring runs throughout all living areas. The kitchen is equipped with gray quartz countertops, a white cabinets, and snazzy backsplash. The utility room adds a touch of personality with its unique tiles. The primary bedroom includes a 60-inch shower and dual sinks. Located in Anna and zoned for the highly rated Van Alstyne ISD, this home combines quality and a great community!
- Type:
- Single Family
- Sq.Ft.:
- 2,616
- Status:
- Active
- Beds:
- 4
- Lot size:
- 0.13 Acres
- Year built:
- 2024
- Baths:
- 3.00
- MLS#:
- 20758562
- Subdivision:
- Churchill
ADDITIONAL INFORMATION
MLS# 20758562 - Built by HistoryMaker Homes - January completion! ~ SPECIAL PROMOTION 4.49% INTEREST RATE W ALL CLOSING COSTS PAID**!!! Beautiful two-story, 4 bed, 2.5 bath home with a study! Inside, you'll be greeted by luxury vinyl plank flooring in the downstairs living spaces, perfectly complemented by light beige cabinets and white quartz countertops in the kitchen. The heart of the home features a large kitchen island, ideal for both cooking and gathering. Spacious primary bedroom complete with a generous walk-in closet, a 60-inch shower, and dual sinks. Outside is an extended covered patio, providing a great space for indoor-outdoor living. Located in community of Anna, but within the A-rated school districts of Van Alstyne, offering the perfect blend of convenience and quality education!!
$459,000
813 Portina Anna, TX 75409
- Type:
- Single Family
- Sq.Ft.:
- 2,254
- Status:
- Active
- Beds:
- 4
- Lot size:
- 0.11 Acres
- Year built:
- 2024
- Baths:
- 3.00
- MLS#:
- 20758393
- Subdivision:
- Anacapri Lot 7 Block J
ADDITIONAL INFORMATION
Master planned AnaCapri neighborhood with many amenities, including Lagoon (soon), parks, fitness center and schools close by! This never lived in Beckett Plan is a 4 bed, 2.5 bath home with a nice sized game room is ready for an owner. Seller to offer $5,000 towards seller concessions with acceptable offer.
$309,000
2209 Meadow Drive Anna, TX 75409
- Type:
- Single Family
- Sq.Ft.:
- 1,481
- Status:
- Active
- Beds:
- 3
- Lot size:
- 0.17 Acres
- Year built:
- 2012
- Baths:
- 2.00
- MLS#:
- 20757966
- Subdivision:
- Meadow Ridge Estates Ph Two
ADDITIONAL INFORMATION
Lovely 3BR-2BA on large lot that backs to an open field. ROOF JUST REPLACED! Primary Bedroom has walk-in closet with 2 separate sides and ceiling fan. Kitchen is open to the living room, making this a perfect entertaining area. No carpet in this home, nice luxury vinyl flooring throughout, except kitchen and bathrooms. Youâll appreciate the convenience of being within walking distance to Slater Park, where you can enjoy amenities, such as walking trails, a splash pad, and a playground. The property also offers easy access to Highway 75 and is close to Anna Middle School, Anna High School, Joe K Bryant Elementary, baseball fields, shopping, and more. Easy access to I-75 for easy commuting!
$315,000
2421 Triston Street Anna, TX 75409
- Type:
- Single Family
- Sq.Ft.:
- 1,587
- Status:
- Active
- Beds:
- 4
- Lot size:
- 0.17 Acres
- Year built:
- 2017
- Baths:
- 2.00
- MLS#:
- 20755350
- Subdivision:
- Camden Parc In Anna Ph 1
ADDITIONAL INFORMATION
Don't miss out on this 4 bedroom, 2 bath home in the Camden Parc subdivision in Anna, TX. Home features a spacious eat-in kitchen with granite countertops and a large island as well as a walk-in pantry. Split bedrooms, a full size laundry room, and decorative archways make this a must see. Backyard features a covered patio, wooden gated fence, and a greenbelt behind you means enjoying your time outside in privacy. Come see this for yourself. Ring doorbell included.
- Type:
- Single Family
- Sq.Ft.:
- 1,706
- Status:
- Active
- Beds:
- 3
- Lot size:
- 0.14 Acres
- Year built:
- 2013
- Baths:
- 2.00
- MLS#:
- 20757465
- Subdivision:
- Oak Hollow Estates Ph 5
ADDITIONAL INFORMATION
Well maintained single story home with spacious family room that opens to the kitchen and breakfast area. Abundant counter space in kitchen with SS appliances and walk in pantry. Large walk in closet in the primary suite with separate shower and garden tub. Home backs to greenbelt making a beautiful view with trees. Back patio has a custom built pergola. Enjoy the walking and bike trails. Come make this home yours!
$299,990
2638 Hawkins Street Anna, TX 75495
- Type:
- Single Family
- Sq.Ft.:
- 1,427
- Status:
- Active
- Beds:
- 3
- Lot size:
- 0.13 Acres
- Year built:
- 2024
- Baths:
- 2.00
- MLS#:
- 20756945
- Subdivision:
- Churchill
ADDITIONAL INFORMATION
Beazer Homes Churchill! Affordability matched with great schools, look no further! Beautiful newly designed community in Van Alstyne nestled in a tranquil nature setting just waiting for you to call it home. Come and see this 3 bedroom, 2 bath open concept living with fireplace , open living and great space. *Days on market is based on start of construction*
$360,000
3113 Elam Drive Anna, TX 75409
- Type:
- Single Family
- Sq.Ft.:
- 2,703
- Status:
- Active
- Beds:
- 5
- Lot size:
- 0.15 Acres
- Year built:
- 2018
- Baths:
- 3.00
- MLS#:
- 20754845
- Subdivision:
- Northpointe Crossing Ph 3 East
ADDITIONAL INFORMATION
Welcome to your dream home! This stunning 5 bedroom, 2.5 bathroom Driftwood model is one of the largest and most versatile floor plans in the coveted Northpointe Crossing community. Key features include the spacious layout, an open floor plan that seamlessly connects the living, dining, and kitchen areas, making it perfect for entertaining and family gatherings. Enjoy the convenience and privacy of the primary bedroom located on the main level. Upstairs, find four additional bedrooms, a versatile second living area, and a full bathroom. Step into a large backyard that provides endless opportunities for outdoor activities. This home caters to various lifestyles, whether youâre looking for room to grow, space for entertaining, or a cozy retreat to call your own. Donât miss your chance to make this beautiful property your forever home! Schedule a showing today and experience all that this incredible Driftwood model has to offer!
$516,000
704 Glendale Drive Anna, TX 75409
- Type:
- Single Family
- Sq.Ft.:
- 3,011
- Status:
- Active
- Beds:
- 4
- Lot size:
- 0.17 Acres
- Year built:
- 2021
- Baths:
- 3.00
- MLS#:
- 20756556
- Subdivision:
- West Crossing Ph 6
ADDITIONAL INFORMATION
LARGE CORNER LOT! Beautiful Open Concept Home on Large corner lot across from park! This stunning home is ideally located across from a park with a basketball court and frisbee golf course, offering a perfect balance of indoor and outdoor living. The open concept layout seamlessly connects the living room, dining room and kitchen areas, featuring a breakfast bar, eat-in kitchen and convenient butler's pantry for additional storage and prep space. The home also boasts a formal dining room, perfect for hosting family gatherings or special occasions. The primary bedroom is located on the first floor and easy access. Upstairs, you will find all additional bedrooms along with a spacious game room, ideal for entertainment or relaxation. As an added bonus upstairs boasts a media room. Enjoy the outdoors with covered patios both in front and back for morning coffee or evening gatherings. This home offers a wonderful combination of space, convenience, and comfort in a prime location! Community has walking trails, Large community pool with club house.
$1,100,000
9731 W Ridge Anna, TX 75409
- Type:
- Other
- Sq.Ft.:
- 2,724
- Status:
- Active
- Beds:
- 4
- Lot size:
- 14 Acres
- Year built:
- 1983
- Baths:
- 3.00
- MLS#:
- 20753208
- Subdivision:
- ABS A0555 LONSON MOORE SURVEY, SHEET 3, TRACT
ADDITIONAL INFORMATION
This Collin County ranch is privately tucked away among towering pecan trees at the end of a shared gated private road. Ranch ready, currently ag exempt, with manicured acreage, no exaggeration to say this land is gorgeous! Family friendly home was created for comfortable entertaining with spacious rooms, spectacular natural light, and showcases those panoramic views throughout! The main living area is massive as is the bonus room. Full of charm with walls of windows, great flow throughout this custom home. Kitchen features beautiful cabinetry, tons of counter space, large pantry, big island is definitely the gathering space and connects to large dining area. 4 BR are equally spacious, Main BR ensuite with separate tub and shower. Office adds homeschool or work from home solution. Combo mudroom, laundry with half bath and sink, practical for ranch life. Geothermal HVAC with zone controls, 1 year roof, & sprinkler system. Two barns and shop, all with electricity, the main feeding barn has water. Barns are all well maintained, ready for the next rancher's needs. This unforgettable North Texas ranch can serve the seasoned or beginning rancher, outstanding for those FFA project homes. Wildlife, including deer, are visitors. Property borders beautiful winding creek. Country retreat location, no need to sacrifice convenience or great schools. Located within highly sought after Blue Ridge ISD, near shopping, restaurants and medical resources in Anna or Melissa. Within an hour to Dallas, less than 30 minutes to McKinney and just minutes away from S HWY 121 or HWY 78. Schedule your private tour today!
$479,530
1401 Elijah Drive Anna, TX 75409
- Type:
- Single Family
- Sq.Ft.:
- 2,936
- Status:
- Active
- Beds:
- 4
- Lot size:
- 0.14 Acres
- Year built:
- 2024
- Baths:
- 3.00
- MLS#:
- 20755848
- Subdivision:
- Anna Town Square
ADDITIONAL INFORMATION
New Construction Alert! Anna Town Square in Anna. Get ready to fall in love with the stunning two-story Sweetwater plan - Elevation 35, available for December - January 2025 move-in! This home boasts 4 bedrooms, 2.5 bathrooms, including a convenient guest suite on the first floor. Enjoy outdoor living on the covered patio and culinary adventures in the upgraded kitchen. The expansive game room is perfect for family fun or entertaining guests. With no MUD or PID, you'll also have access to resort-style amenities. This 2,936 sq.ft. open-concept layout features a spacious owner's suite and three secondary bedrooms, making it ideal for a growing family or hosting gatherings. Don't miss out on this dream home!

The data relating to real estate for sale on this web site comes in part from the Broker Reciprocity Program of the NTREIS Multiple Listing Service. Real estate listings held by brokerage firms other than this broker are marked with the Broker Reciprocity logo and detailed information about them includes the name of the listing brokers. ©2024 North Texas Real Estate Information Systems
Anna Real Estate
The median home value in Anna, TX is $356,400. This is lower than the county median home value of $488,500. The national median home value is $338,100. The average price of homes sold in Anna, TX is $356,400. Approximately 68.65% of Anna homes are owned, compared to 21.63% rented, while 9.72% are vacant. Anna real estate listings include condos, townhomes, and single family homes for sale. Commercial properties are also available. If you see a property you’re interested in, contact a Anna real estate agent to arrange a tour today!
Anna, Texas has a population of 16,792. Anna is more family-centric than the surrounding county with 48.74% of the households containing married families with children. The county average for households married with children is 44.37%.
The median household income in Anna, Texas is $77,787. The median household income for the surrounding county is $104,327 compared to the national median of $69,021. The median age of people living in Anna is 31.2 years.
Anna Weather
The average high temperature in July is 93.3 degrees, with an average low temperature in January of 31.9 degrees. The average rainfall is approximately 41.7 inches per year, with 1.2 inches of snow per year.
