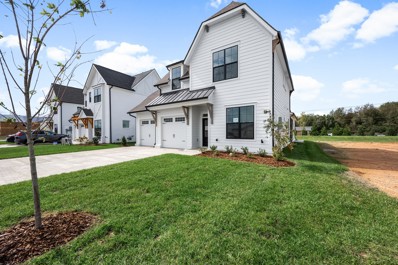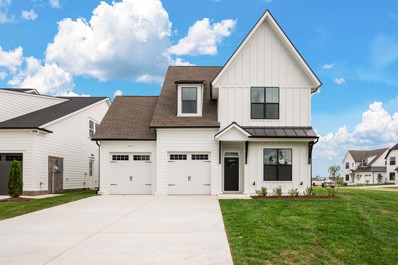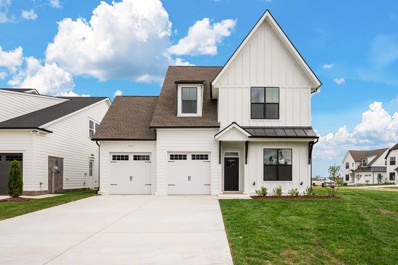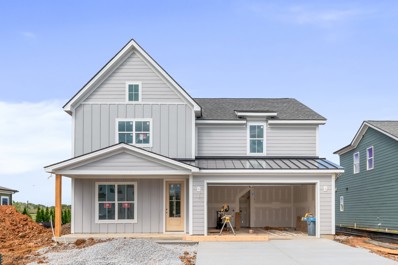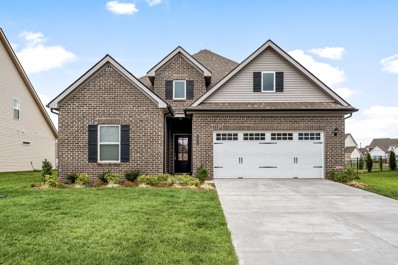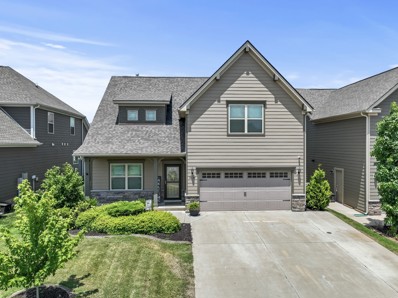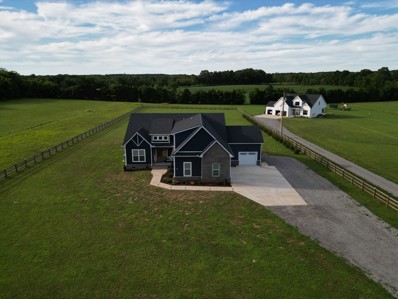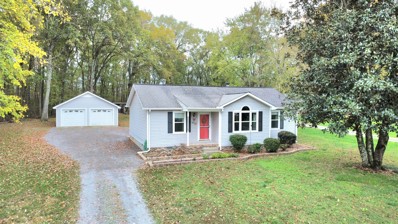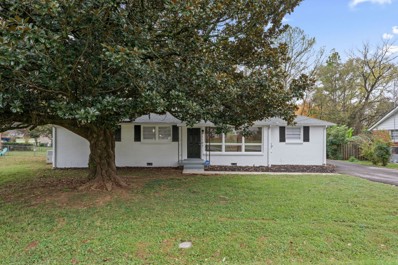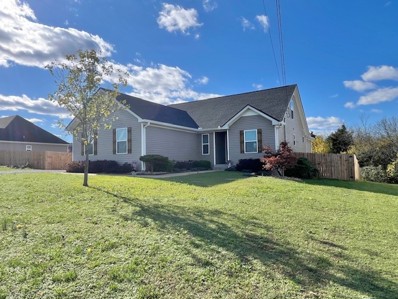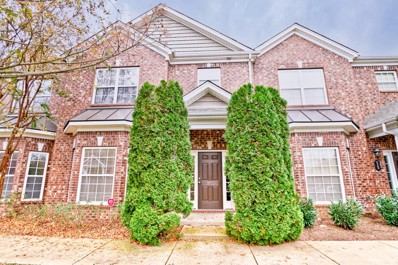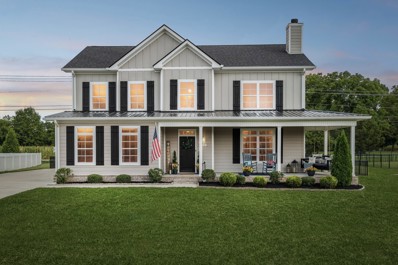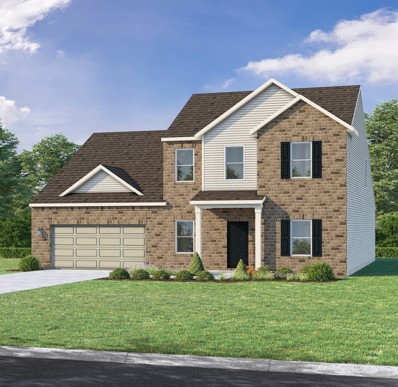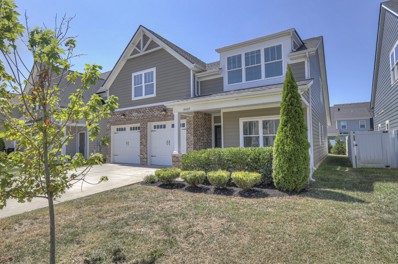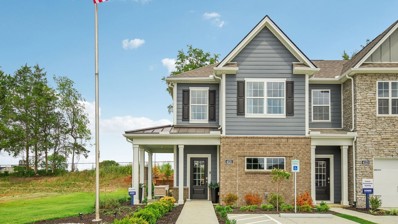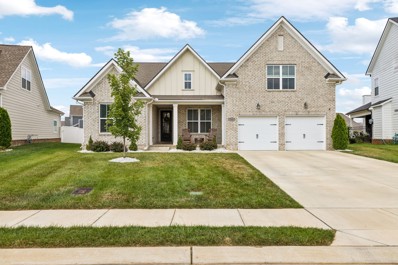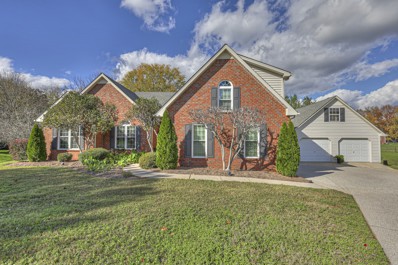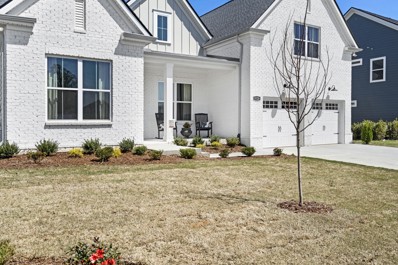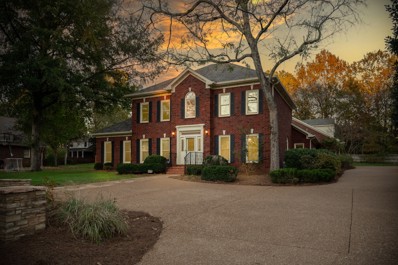Murfreesboro TN Homes for Sale
- Type:
- Single Family
- Sq.Ft.:
- 2,931
- Status:
- Active
- Beds:
- 4
- Year built:
- 2024
- Baths:
- 3.00
- MLS#:
- 2758081
- Subdivision:
- Shelton Square Sec 8
ADDITIONAL INFORMATION
Move in before the end of the year! This new construction home is completed and ready to welcome you home and full of upgrades. Caliza Floor plan with Brightland Homes offers a flex room, guest suite and owners bedroom all on the main level. 4 bedrooms and 3.5 bathrooms with screened in covered rear porch and 2 gas fire places! Chef's kitchen with gas cook top stove with 2 built in ovens and upper cabinets. Huge soaking tub and walk in shower in your owners suite. Plus walk in closets in every guest bedroom and a large loft for another office or play room! Blackman zoned schools. Pool house, fitness center and play ground all within walking distance to your home. This home is a dream with irrigation and all lawn maintenance included! Schedule by appointment only to view this home (no lock box). Free refinance for up to 2 years with Brightland Mortgage.
- Type:
- Single Family
- Sq.Ft.:
- 2,931
- Status:
- Active
- Beds:
- 4
- Year built:
- 2024
- Baths:
- 3.00
- MLS#:
- 2758065
- Subdivision:
- Shelton Square Sec 8
ADDITIONAL INFORMATION
Move in before the end of the year! This new construction home is completed and ready to welcome you home. Caliza Floor plan with Brightland Homes offers an office, guest suite and owners bedroom all on the main level. 4 bedrooms and 3.5 bathrooms with screened in covered rear porch and 2 gas fire places! Gas cook top stove in your kitchen with built in oven and microwave. Huge soaking tub and walk in shower in your owners suite. Plus walk in closets in every guest bedroom and a large loft for another office or play room! Blackman zoned schools. Pool house, fitness center and play ground all within walking distance to your home. This home is a dream with irrigation and all lawn maintenance included! Schedule by appointment only to view this home (no lock box).
- Type:
- Single Family
- Sq.Ft.:
- 3,020
- Status:
- Active
- Beds:
- 4
- Baths:
- 3.00
- MLS#:
- 2758028
- Subdivision:
- Shelton Square Sec 8
ADDITIONAL INFORMATION
Move in ready home! Move before the Holidays. The Grace floor plan boasts over 3,000 sq ft. 4 bed, 3 bathroom home perfect for entertaining and relaxing. Massive owners suite on the first level with luxurious soaking tub and walk in shower. Office study, guest room and owners suite all on the first floor. Covered rear screened in porch INCLUDED with concrete stamping and FIRE PLACE! Upstairs, 2 additional large bedrooms with walk in closets and a bonus room PLUS a large walk in storage area. Choose your finishes in the home. Irrigation and lawn maintenance included! Blackman school zones. Schedule apt with Katie to view this home.
Open House:
Wednesday, 11/27 10:00-5:00PM
- Type:
- Single Family
- Sq.Ft.:
- 2,748
- Status:
- Active
- Beds:
- 3
- Year built:
- 2024
- Baths:
- 3.00
- MLS#:
- 2757535
- Subdivision:
- Sycamore Grove
ADDITIONAL INFORMATION
This Erikson is located in the Subdivision of Sycamore Grove. The first floor features an open concept Living/Dining and Kitchen with a flex room/office. Covered patio for outdoor living. Owner's suite on the 2nd floor, two additional Bedrooms, and a loft. Over 2700 sq ft. a must see.
- Type:
- Single Family
- Sq.Ft.:
- 1,765
- Status:
- Active
- Beds:
- 3
- Lot size:
- 0.2 Acres
- Year built:
- 2023
- Baths:
- 2.00
- MLS#:
- 2757670
- Subdivision:
- Smith Farms Sec 1
ADDITIONAL INFORMATION
This home still smells like new construction. It feels like no one has lived in it and it is a Ranch Plan! The plan offers an open concept with privacy as the guest bedrooms are zoned away from the primary bedroom. The primary bedroom has a spa like bath! The primary closet is attached to the laundry room, so it makes it super convenient on laundry day. Enjoy your morning cup of coffee on the back covered patio. This home could be yours for the holidays.
- Type:
- Single Family
- Sq.Ft.:
- 2,349
- Status:
- Active
- Beds:
- 3
- Lot size:
- 0.16 Acres
- Year built:
- 2021
- Baths:
- 3.00
- MLS#:
- 2757213
- Subdivision:
- Shelton Square Sec 2 Ph 1
ADDITIONAL INFORMATION
Welcome to Shelton Square! This gorgeous home in a peaceful subdivision has so much to offer. Starting in the cozy living room w/ a gas fireplace. Leading into a spacious kitchen w/ granite countertops, an island, and a pantry, stainless appliances, including the refrigerator. The master bedroom boasts a large closet, extra storage closet, and a bathroom w/ double vanity, a soaker tub, and separate shower. Walk up the stairs and find an oversized bonus room (fireplace will remain), 2 equally sized bedrooms w/ large closets. LVP flooring throughout with detailed trim work, and faux wood blinds on windows. Step out the back door to a covered patio w/ a natural gas line for your grill, and plenty of space for entertaining, a fenced in backyard to keep the fur babies in. Driveway is widened! Security system conveys w/property. 1% of loan amount, up to $5000 possible, when using preferred lender. Call lender for details. Hot tub and pool table do not convey.
- Type:
- Single Family
- Sq.Ft.:
- 2,765
- Status:
- Active
- Beds:
- 4
- Lot size:
- 1.86 Acres
- Year built:
- 2023
- Baths:
- 3.00
- MLS#:
- 2757448
ADDITIONAL INFORMATION
Introducing an absolute showplace in the country! This custom-built, one-owner home by Michael’s Homes sits on a private, level 1.86-acre lot in Murfreesboro, offering a unique opportunity with a 5% Assumable VA mortgage (with approved credit). This stunning 4-bedroom, 3-bathroom home exudes quality and charm, featuring a split bedroom layout with three bedrooms on the main floor, designed for privacy and tranquility. The chef’s kitchen is a highlight, equipped with beautiful quartz countertops, custom cabinetry, and high-end appliances, seamlessly connecting to the spacious great room for effortless entertaining. An open floor plan brings together the kitchen, dining, and living areas, creating a warm and inviting space for family gatherings. Upstairs, you’ll find the fourth bedroom with a full bath, along with a generous bonus room perfect for relaxation or entertainment. The 1.86-acre fenced and gated lot provides abundant space for outdoor activities, expansion, or even future amenities like a pool or workshop—making it a blank canvas for your dream backyard oasis. The seller has invested over $30,000 in spray foam insulation and an encapsulated crawl space for maximum efficiency. Plus, the refrigerator, TVs, and all appliances convey with the sale, making it truly move-in ready! Extremely energy efficient with electric bills averaging only about $100.00 per month. Save big by buying a home intended to keep the bills in check! Don’t wait—opportunities like this are rare. Schedule your showing today and make this country gem your new home!
- Type:
- Single Family
- Sq.Ft.:
- 1,124
- Status:
- Active
- Beds:
- 3
- Lot size:
- 0.73 Acres
- Year built:
- 1979
- Baths:
- 2.00
- MLS#:
- 2757359
- Subdivision:
- Cooks Corner
ADDITIONAL INFORMATION
This wonderful home is FULLY Renovated, & ready for your life! New: Windows, Roof, Water Heater, & newly serviced HV/AC. New Bathroom x 2, All new Kitchen with amazing Acacia Wood Counter tops/back splash. All new cabinets & SS appliances. Additionally, all Plumbing & Light fixtures are brand new. Features an Open Concept with lots of amazing Craftsman Styled accents. Home has a huge .75 acre fully fenced yard with mature shade trees. Large Storage shed & Fire-pit. Large concrete back porch slab is a blank slate & ready for your outdoor living space ideas. This Home is priced to sell!
- Type:
- Single Family
- Sq.Ft.:
- 1,148
- Status:
- Active
- Beds:
- 3
- Lot size:
- 1.04 Acres
- Year built:
- 1990
- Baths:
- 2.00
- MLS#:
- 2758819
- Subdivision:
- Chadwick Sec 3
ADDITIONAL INFORMATION
Welcome to this well maintained and charming 3BD, 2BA home, nestled on a spacious 1 acre lot! Enjoy outdoor living with a covered back patio, ideal for entertaining or unwinding after a long day. Inside, this home features beautiful, scratch-resistant laminate flooring, installed in 2020, for a durable and stylish look. New windows were added in 2021, HVAC in 2020, dishwasher in 2024 and refrigerator in 2020. There's a 24' x 28' oversized garage, complete with an office space! There's also another large multi-purpose shed w/ electricity on the property. All appliances convey, including the washer/dryer, making this home truly move-in ready. Don't miss this fantastic opportunity!
- Type:
- Single Family
- Sq.Ft.:
- 1,447
- Status:
- Active
- Beds:
- 4
- Lot size:
- 0.31 Acres
- Year built:
- 1960
- Baths:
- 2.00
- MLS#:
- 2758414
- Subdivision:
- Pleasant Acres I
ADDITIONAL INFORMATION
Welcome home to this beautifully renovated all-brick ranch in the heart of Murfreesboro! This charming home still has original hardwood floors and a freshly painted interior and exterior. Stylish kitchen and bathrooms give this home a modern feel. The spacious 4th bedroom could serve as a media room, guest suite, or large office if needing additional space. HVAC unit less than 3 years old. This home is move-in ready and waiting for it's next owner. Perfectly positioned on the north side of Murfreesboro for easy access to local shopping, dining, and MTSU. Don’t miss your chance to own this gem!
- Type:
- Single Family
- Sq.Ft.:
- 1,566
- Status:
- Active
- Beds:
- 3
- Lot size:
- 0.63 Acres
- Year built:
- 2009
- Baths:
- 2.00
- MLS#:
- 2756912
- Subdivision:
- Foxfire Meadows Sec 9
ADDITIONAL INFORMATION
Backyard you don't want to miss out on! Great 4 bdrm/2 bath home on over a half acre lot w/a creek in the back! Nice open floorplan! Laminate Floors w/tile in the wet areas! Kitchen w/stainless steel appliances, single deep-well sink, separate pantry & storage closets! Zoned Bedrooms! Main bedroom has on-suite bath w/walk-in closet, tile floor, tile shower surround, double vanity sink, & separate linen closet! 4th bedroom up could be used as a bonus rm! Beautiful covered back deck! Wood Privacy fenced back yard! Hot/cold water faucets off the back of the home! Train HVAC system (2019), New Roof (2023), Water Heater (2019), Aquasana water filter system (2022)! Minutes from schools, shopping, restaurants, M'boro/Smyrna/Veterans Pkwy/I-840/or I-24!
- Type:
- Townhouse
- Sq.Ft.:
- 1,720
- Status:
- Active
- Beds:
- 2
- Lot size:
- 0.1 Acres
- Year built:
- 2008
- Baths:
- 3.00
- MLS#:
- 2757243
- Subdivision:
- Liberty Village Sec 1 Ph 2
ADDITIONAL INFORMATION
Fabulous move in ready townhome zoned triple Siegel schools. 2BR, 2.5BA's with fresh paint on walls & kit. cabinets. Brand new carpet! All hardwoods on first floor. Formal dining room. Upstairs bedrooms include a spacious walk-in closet and double vanities in the baths. Private fenced in patio & two car carport with extra storage closet. Located across from soccer park, pavilions & walking trail.
- Type:
- Single Family
- Sq.Ft.:
- 2,921
- Status:
- Active
- Beds:
- 4
- Year built:
- 2024
- Baths:
- 3.00
- MLS#:
- 2757020
- Subdivision:
- Smith Farms
ADDITIONAL INFORMATION
This Sawyer home features 4 bedrooms with the Owner's Suite on the first level, 2.5 baths, open concept kitchen, dining, great room, and spacious loft! This home has been beautifully appointed by our Goodall Design Team and includes a light and bright kitchen with white kitchen cabinets, quartz countertops, & tile backsplash. Upgraded interior door & trim package. Upgraded hardwood flooring included throughout common spaces on first floor. *ESTIMATED COMPLETION November of 2024* $10,000 in FLEX cash when working with our preferred Lender & title company. Smith Farms is a beautiful community convenient to Nashville and only minutes from much of Murfreesboro’s convenient shopping, dining, & recreation. Come visit us today to learn more about Smith Farms!
- Type:
- Single Family
- Sq.Ft.:
- 2,818
- Status:
- Active
- Beds:
- 4
- Lot size:
- 0.39 Acres
- Year built:
- 2020
- Baths:
- 3.00
- MLS#:
- 2756635
- Subdivision:
- Anglers Retreat Sec 2
ADDITIONAL INFORMATION
1% closing cost credit of loan amount with Suggested Lender! This move-in-ready gem has been meticulously updated for new owners! Sellers have pre-inspected the home with fresh interior paint, new landscaping and a professional house wash. Step inside to soaring ceilings and a floor-to-ceiling stone wood-burning fireplace complete with a cedar mantel and new chandelier. Kitchen offers granite countertops, stainless steel appliances and a large island. Main level boasts a luxurious primary suite including a tiled walk-in shower, double vanities, and a free-standing tub. Enjoy the convenience of a walk through from the primary walk-in closet to the laundry room. Main floor also includes mudroom and a stylish powder bath. Upstairs, you'll find three spacious bedrooms, versatile loft area, full bathroom and a large bonus room. Outdoor space is an entertainer’s paradise with a covered patio, all-brick wood-burning fireplace and a fenced-in backyard!
- Type:
- Single Family
- Sq.Ft.:
- 2,921
- Status:
- Active
- Beds:
- 5
- Year built:
- 2024
- Baths:
- 4.00
- MLS#:
- 2757021
- Subdivision:
- Smith Farms
ADDITIONAL INFORMATION
The beautiful Sawyer floorplan. The largest in Smith Farms! Too many upgrades to list including an upstairs guest suite. Ask about our $10,000 in closings costs incentive!
- Type:
- Single Family
- Sq.Ft.:
- 1,205
- Status:
- Active
- Beds:
- 3
- Lot size:
- 0.6 Acres
- Year built:
- 1999
- Baths:
- 2.00
- MLS#:
- 2756651
- Subdivision:
- Burnt Knob Trace Sec 3
ADDITIONAL INFORMATION
Super-Cute 3 bed/2 bath on .6 acre corner lot! Neutral color palatte. All new flooring including luxury vinyl plank!
- Type:
- Townhouse
- Sq.Ft.:
- 1,649
- Status:
- Active
- Beds:
- 3
- Year built:
- 2019
- Baths:
- 3.00
- MLS#:
- 2756534
- Subdivision:
- Spring Creek Townhomes Ph 1a
ADDITIONAL INFORMATION
Located in the highly desirable Spring Creek Neighborhood!! Move in ready townhome conveniently located to I-24 and Medical Center Pkwy. This home features upgrades including stainless steel appliances, quartz countertops, tall cabinets, can lights, modern light fixtures, vinyl privacy fencing, tankless water heater and much more. The neighborhood features a resort-style pool, dog park, and walking trail. Extra privacy with no neighbors behind you. HOA maintains yard, walking trails, and landscaping.
- Type:
- Single Family
- Sq.Ft.:
- 2,516
- Status:
- Active
- Beds:
- 4
- Year built:
- 2019
- Baths:
- 3.00
- MLS#:
- 2755831
- Subdivision:
- Caroline Farms Section 1
ADDITIONAL INFORMATION
Beautiful 4 bedroom home in Desirable Caroline Farms across from Siegel Schools., 2 beds & 2 Full Baths down. Open plan, beautiful vaulted ceilings, fireplace, tile in wet areas, granite in kitchen w/ huge island, tile backsplash, SS appliances, big pantry, big Laundry- ALL BEDROOMS are big and have WIC's including the Bonus. (Could be 5 BR)!
- Type:
- Single Family
- Sq.Ft.:
- 3,064
- Status:
- Active
- Beds:
- 4
- Lot size:
- 0.23 Acres
- Year built:
- 2024
- Baths:
- 3.00
- MLS#:
- 2755801
- Subdivision:
- Shelton Square Sec 8
ADDITIONAL INFORMATION
The Heathrow plan by Celebration Homes is luxury living at its finest in the highly desirable Sanctuary at Shelton Square :: With the same high end finishes, design elements + attention to detail that you have come to expect in the Sanctuary, Celebration Homes is introducing several new intentionally designed floor plans to this high end enclave of homes that also features HOA provided lawn care :: Featuring 4 beds, 3 baths + Bonus this home boasts a screened in porch w/fireplace, many feature walls + ceiling treatments, cabinets to the ceiling in kitchen, Large Owners Suite w/HUGE shower + freestanding tub, and much more! :: See media for included features :: Shelton Square amenities include a bark park, playground, pool, Fountain Park, and a fitness center in the new Manor House/Amenity Center, all of which are easily accessible from the Sanctuary (fitness center access and HOA provided lawn care included in monthly HOA fee). Incentives with Preferred Lender!
- Type:
- Single Family
- Sq.Ft.:
- 1,474
- Status:
- Active
- Beds:
- 3
- Year built:
- 2024
- Baths:
- 3.00
- MLS#:
- 2756787
- Subdivision:
- River Landing
ADDITIONAL INFORMATION
$10,000 TOWARDS CLOSING COSTS + AMAZING BELOW MARKET 30 YEAR FIXED INTEREST RATES WITH PREFERRED LENDER. PLEASE SEE ATTACHED FLYER- Lot# 40 PRIVATE END UNIT COVERED SIDE PORCH. BACKS UP TO PRIVATE GREEN SPACE. Amenities include Canoe/Kayak Launch Points, Expansive Swimming Pool with Amenity Center, Children’s Playground and scenic Walking Trails throughout. Conveniently located at Northwest Broad & Singer Road with direct access to I-24 and 840 assuring fast commuting times and a 30-minute drive to Nashville/BNA Airport. Ascension St. Thomas Medical Center, The Avenue Shopping Center and a plethora of restaurants/grocery stores are all within minutes from River Landing. END UNIT Medford Townhome with private, covered Side Porch, Quartz Countertops in kitchen and bathrooms, Stainless Whirlpool Appliances, Blinds and Refrigerator. Engineered Hardwood Floors and a spacious Primary Suite with large walk-in closet and ensuite bathroom. TAXES ARE ESTIMATED
- Type:
- Single Family
- Sq.Ft.:
- 2,835
- Status:
- Active
- Beds:
- 4
- Lot size:
- 0.36 Acres
- Year built:
- 2021
- Baths:
- 3.00
- MLS#:
- 2755720
- Subdivision:
- Shelton Square Sec 2 Ph 2
ADDITIONAL INFORMATION
Beautiful HARTLEY plan by Celebration homes. Home sits on premium oversized lot equipped with irrigation. Enjoy the covered porch with outdoor fireplace. Perfect layout for entertaining with HIGH ceilings. Master on main with a luxury spa walkthrough shower. Walk in closets. Easy walking distance to community fountain pond, zero entry saltwater pool, & club house with fitness center. Take Fido to the BARK PARK to meet a new friend. Enjoy the wonderful walking trails, basketball court, playgrounds, and scenic views. This is the perfect neighborhood.
- Type:
- Single Family
- Sq.Ft.:
- 2,114
- Status:
- Active
- Beds:
- 3
- Lot size:
- 1.1 Acres
- Year built:
- 1995
- Baths:
- 2.00
- MLS#:
- 2755629
- Subdivision:
- Ravenwood Sec 9
ADDITIONAL INFORMATION
Brick home located on a Cul de sac with huge acre lot. 4 car garage,2 car -attached and a 2-car finished detached garage with electricity, sheet rocked and insulated -with 576 sq ft. The acre lot goes to pine trees and back in woods. Screened covered back porch, huge deck, Hardwood floors in family room, foyer and dining room. Tile in baths and kitchen. Master bath has double vanities, separate shower and tub. Three bedrooms down- family room with fireplace- separate dining room-eat in kitchen, new double ovens in kitchen-huge bonus room upstairs- New Pella windows across the front. Private Screened covered back porch- huge deck- No HOA. Seller will pay $10,000 toward buyers closing cost.
- Type:
- Single Family
- Sq.Ft.:
- 2,738
- Status:
- Active
- Beds:
- 4
- Lot size:
- 0.2 Acres
- Year built:
- 2024
- Baths:
- 3.00
- MLS#:
- 2755412
- Subdivision:
- Shelton Square Sec 5
ADDITIONAL INFORMATION
To be built-Celebration Homes' HARTLEY plan! Same layout as MODEL! **ALL PICS ARE OF MODEL HOMES WITH DIFFERENT FEATURES AND UPGRADES**12 ft. ceiling in Great room***Covered porch with gas fireplace**quartz, cubbies in mudroom**stylish detail in foyer**free-standing tub/with large tile shower** Many other upgrades included in this price! HURRY-there is still time to personalize this home with your choices! Plus GREAT Closing Cost incentive included when using Encompass Home Loans and builder title company. Only 2 lots left in this section of the Retreat! Buyer/Buyer agent to verify all items deemed important to include school zoning, taxes,etc. NOTE price subject to change depending on additional upgrades during design.
Open House:
Saturday, 12/7 2:00-3:00PM
- Type:
- Single Family
- Sq.Ft.:
- 5,156
- Status:
- Active
- Beds:
- 4
- Lot size:
- 0.5 Acres
- Year built:
- 1989
- Baths:
- 6.00
- MLS#:
- 2761737
- Subdivision:
- Riverview Park Sec 17
ADDITIONAL INFORMATION
PUBLIC AUCTION on December 14th @ 11 am. Spacious 5100+/- sq ft Home in Riverview Park, offers large living spaces, oversized three car 27 x 42 garage, 4 bedroom and 4 baths with two half baths, main level game room, vaulted ceiling sunroom with gas fireplace, den with masonry fireplace, large bonus room over garage with hardwood floors, wet bar, full bath, built-ins with gas fireplace, each bedroom has bathroom access, Look at floor plan attached in media section.
- Type:
- Single Family
- Sq.Ft.:
- 2,339
- Status:
- Active
- Beds:
- 3
- Year built:
- 2024
- Baths:
- 3.00
- MLS#:
- 2757026
- Subdivision:
- Smith Farms
ADDITIONAL INFORMATION
This Sutherland home features 3 bedrooms with the Owner's suite on the first level, 2.5 baths, open concept kitchen, dining, great room, first floor flex-room and spacious loft! This home has been beautifully appointed by our Goodall design team and includes a light and bright kitchen with white kitchen cabinets, quartz countertops, & tile backsplash, upgraded interior door & trim package. Upgraded hardwood flooring included throughout common spaces on 1st floor & much more. $10,000 towards closing cost when working with our preferred lender & title company. Smith Farms is a beautiful community convenient to Nashville and only minutes from much of Murfreesboro’s convenient shopping, dining, & recreation. Come visit us today to learn more about Smith Farms!
Andrea D. Conner, License 344441, Xome Inc., License 262361, [email protected], 844-400-XOME (9663), 751 Highway 121 Bypass, Suite 100, Lewisville, Texas 75067


Listings courtesy of RealTracs MLS as distributed by MLS GRID, based on information submitted to the MLS GRID as of {{last updated}}.. All data is obtained from various sources and may not have been verified by broker or MLS GRID. Supplied Open House Information is subject to change without notice. All information should be independently reviewed and verified for accuracy. Properties may or may not be listed by the office/agent presenting the information. The Digital Millennium Copyright Act of 1998, 17 U.S.C. § 512 (the “DMCA”) provides recourse for copyright owners who believe that material appearing on the Internet infringes their rights under U.S. copyright law. If you believe in good faith that any content or material made available in connection with our website or services infringes your copyright, you (or your agent) may send us a notice requesting that the content or material be removed, or access to it blocked. Notices must be sent in writing by email to [email protected]. The DMCA requires that your notice of alleged copyright infringement include the following information: (1) description of the copyrighted work that is the subject of claimed infringement; (2) description of the alleged infringing content and information sufficient to permit us to locate the content; (3) contact information for you, including your address, telephone number and email address; (4) a statement by you that you have a good faith belief that the content in the manner complained of is not authorized by the copyright owner, or its agent, or by the operation of any law; (5) a statement by you, signed under penalty of perjury, that the information in the notification is accurate and that you have the authority to enforce the copyrights that are claimed to be infringed; and (6) a physical or electronic signature of the copyright owner or a person authorized to act on the copyright owner’s behalf. Failure t
Murfreesboro Real Estate
The median home value in Murfreesboro, TN is $381,700. This is lower than the county median home value of $391,800. The national median home value is $338,100. The average price of homes sold in Murfreesboro, TN is $381,700. Approximately 48% of Murfreesboro homes are owned, compared to 43.08% rented, while 8.93% are vacant. Murfreesboro real estate listings include condos, townhomes, and single family homes for sale. Commercial properties are also available. If you see a property you’re interested in, contact a Murfreesboro real estate agent to arrange a tour today!
Murfreesboro, Tennessee 37129 has a population of 148,970. Murfreesboro 37129 is more family-centric than the surrounding county with 35.23% of the households containing married families with children. The county average for households married with children is 34.98%.
The median household income in Murfreesboro, Tennessee 37129 is $66,984. The median household income for the surrounding county is $72,985 compared to the national median of $69,021. The median age of people living in Murfreesboro 37129 is 30.9 years.
Murfreesboro Weather
The average high temperature in July is 89.3 degrees, with an average low temperature in January of 25.3 degrees. The average rainfall is approximately 53.5 inches per year, with 4.1 inches of snow per year.
