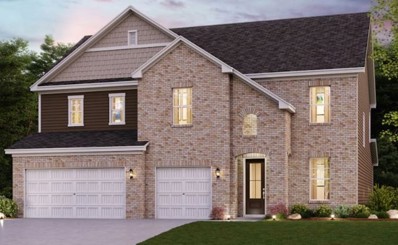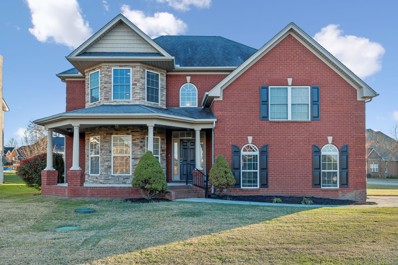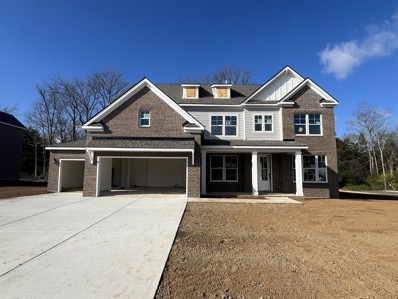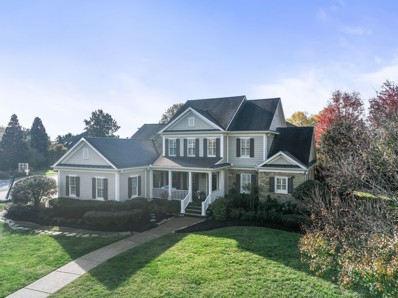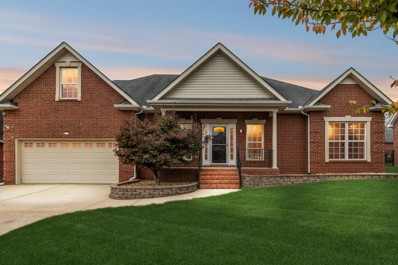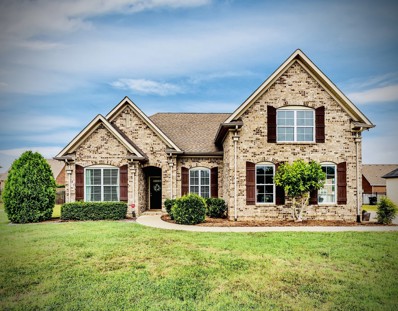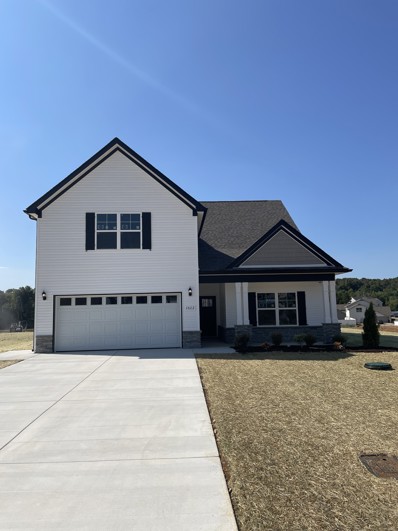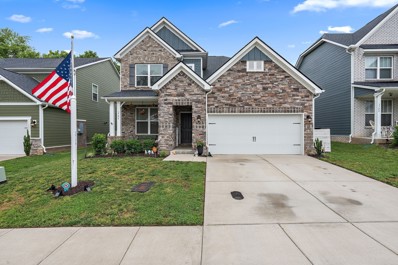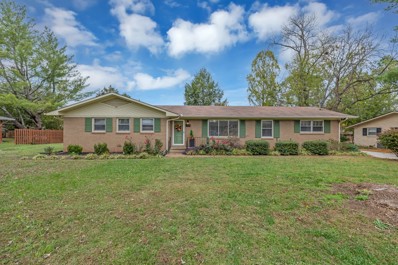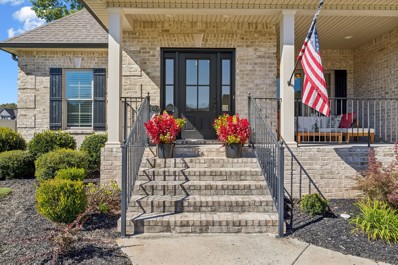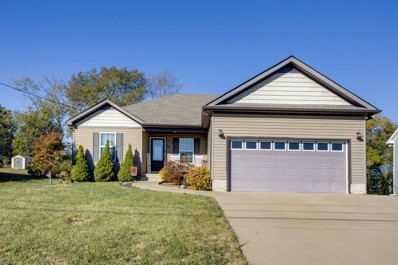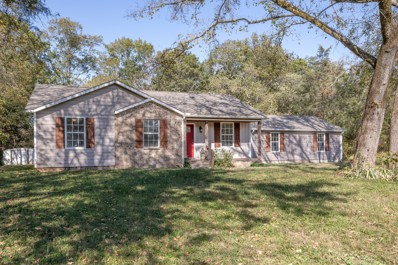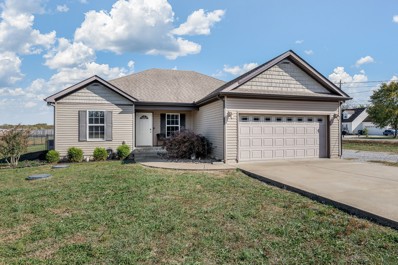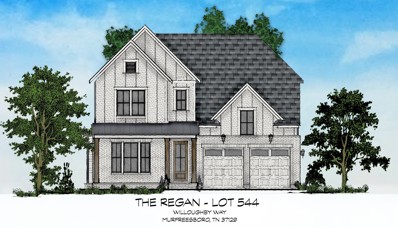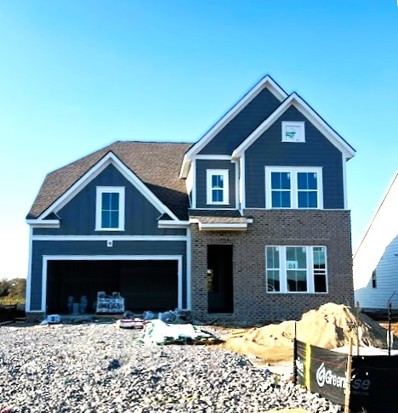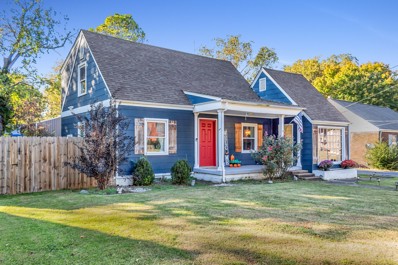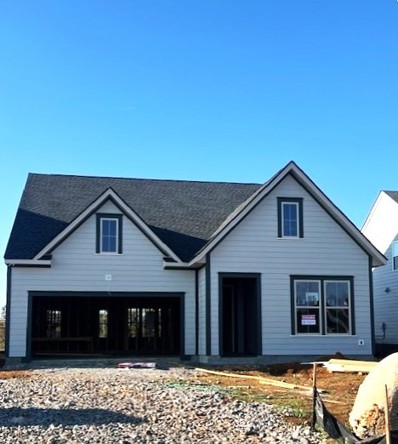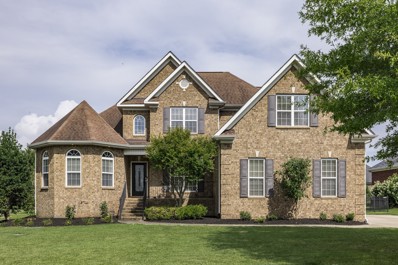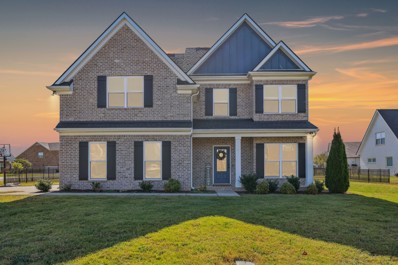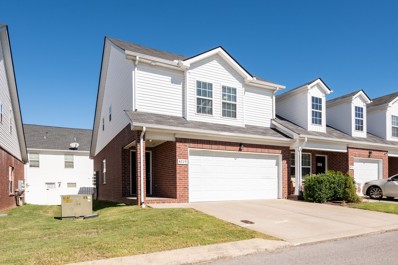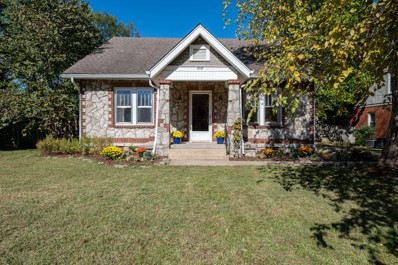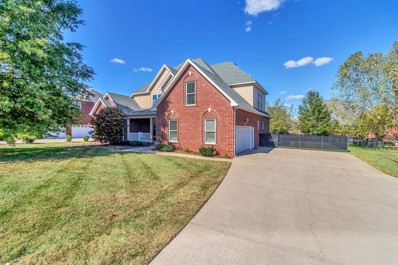Murfreesboro TN Homes for Sale
- Type:
- Single Family
- Sq.Ft.:
- 3,078
- Status:
- Active
- Beds:
- 4
- Lot size:
- 0.34 Acres
- Baths:
- 5.00
- MLS#:
- 2753636
- Subdivision:
- Slatewood
ADDITIONAL INFORMATION
This 4 bed, 4.5 bath Hibiscus plan sits on a 1/3 acre tree-lined lot! The home's first floor features a 3 car garage, flex room (office), Open Great Room, Kitchen, and breakfast nook, main floor Guest Suite with private bathroom & convenient powder room. Covered patio to enjoy the outdoors. Mudroom near Garage Keeps Things Organized. Upstairs you have a spacious Owner's Suite w/a Spa Shower with dual shower heads and 2 benches & HUGE walk-in closet! The upstairs also features two additional bedrooms with walk in closets. The Laundry room is conveniently located upstairs + a large loft area. The list price is the FINAL PRICE including all upgraded selections! Home is currently under construction and set to complete in Jan. New Construction without the wait. Come visit today. Model Home NOW OPEN. Slatewood offers 4- 5 bedroom plans on large (1/3 acre or larger) homesites, 3 car garages in a peaceful setting. Located in a highly sought-after North side of Murfreesboro - close to top schools, shopping, restaurants, I-24, 840 & more!
- Type:
- Single Family
- Sq.Ft.:
- 2,509
- Status:
- Active
- Beds:
- 3
- Lot size:
- 0.35 Acres
- Year built:
- 2007
- Baths:
- 3.00
- MLS#:
- 2753449
- Subdivision:
- Stewart Creek Farms Sec 1
ADDITIONAL INFORMATION
Rehab is completed! Don’t miss this fantastic opportunity! This 3-bedroom, 2.5-bath home offers a wonderful layout, a spacious bonus room, and endless potential. Nestled on a corner lot in a beautiful, established neighborhood, this gem is priced to move. Home has granite counter tops in kitchen and all bathrooms, and with newer cabinets! This home is truly a rare find in such a sought-after area. Run, don’t walk—this one won’t last long!
Open House:
Friday, 11/29 11:00-4:00PM
- Type:
- Single Family
- Sq.Ft.:
- 3,370
- Status:
- Active
- Beds:
- 5
- Lot size:
- 0.43 Acres
- Year built:
- 2024
- Baths:
- 4.00
- MLS#:
- 2753435
- Subdivision:
- Slatewood
ADDITIONAL INFORMATION
Slatewood is a brand new community in Murfreesboro with just 22 spacious homesites nestled in a sought-after area w/convenient access to top schools, shopping, & more! The thoughtfully designed Buchanan plan offers 5 beds, 4 baths, 3 car garage 3 sides brick exterior, a formal dining room, dedicated home office. Open Great Room, Kitchen and Breakfast nook make casual dining & entertaining a breeze. Guest bedroom on the Main Level. Covered back patio for outdoor enjoyment and is on a tree line. Upstairs you'll find the huge Owner's Suite with oversized Spa Shower with dual shower heads. 3 additional bedrooms all with walk in closets. 2 connect with a Jack and Jill Bathroom. The other has its own en suite bathroom. There's also a cozy Loft for additional living space! LIST PRICE IS THE FINAL PRICE AND INCLUDES ALL UPGRADES SELECTED FOR THIS HOME. Too many upgrades to list, but to name a few: Tankless Water Heater, Tray Ceiling in Dining and Owner's Suite, Coffered Ceiling in Great Room, Dropzone, Gourmet Kitchen w/double ovens and gas cooktop, wood stairs, quartz countertops in kitchen, tile backsplash, LVP in main areas on first floor, ceramic tile in bathrooms and laundry. Home for the Holidays - READY IN DECEMBER. Ask about our interest rate incentives that can save you hundreds in monthly payment w/use of preferred lender & Limited Time Move in Appliance package!
- Type:
- Townhouse
- Sq.Ft.:
- 1,307
- Status:
- Active
- Beds:
- 2
- Year built:
- 2021
- Baths:
- 3.00
- MLS#:
- 2754328
- Subdivision:
- Gresham Lane Townhomes
ADDITIONAL INFORMATION
Explore this top-notch end-unit townhome located in a sought-after neighborhood. As the best unit in the complex, it offers great privacy and style. Inside, you'll find two large master suites, each with waik-in closets and full bathrooms. These rooms are perfect for comfort and privacy, great for guests or family living. The kitchen is equipped with stainless steel appliances and granite countertops. It opens into a living and dining area with hardwood floors and plenty of natural light, creating a warm, inviting space. Outside, there's a private patio that's ideal for relaxing or entertaining. The perks of being an end unit include extra windows and fewer shared walls. This townhome is a wonderful blend of quiet living and convenient access to city amenities.
- Type:
- Single Family
- Sq.Ft.:
- 4,231
- Status:
- Active
- Beds:
- 4
- Lot size:
- 0.5 Acres
- Year built:
- 1995
- Baths:
- 4.00
- MLS#:
- 2754559
- Subdivision:
- Breckenridge 2nd Resub Sec 3
ADDITIONAL INFORMATION
Discover the elegance of this former Oakland's Mansion Decorator Showhouse boasting 4,231 square feet of warm and inviting living space with all of the bells and whistles! As you approach the home, a cozy covered front porch with bed swing welcomes you. A gorgeous front door opens into a beautiful foyer with limestone flooring. Walnut hardwood floors, plantation shutters & detailed trim enhance the lovely dining room, separate living room with gas fireplace and the inviting den with built-in bookcases, beamed ceiling and stunning stone fireplace. The large primary bedroom on the main floor is a true retreat boasting a 3rd fireplace and an en suite bathroom. The gourmet kitchen has a matching cabinetry fridge, chef's stove, kitchen island and coffee bar or desk area. The wet bar, complete with a built-in ice maker, is perfectly located for entertaining, allowing you to serve your guests with ease. A separate office area and utility room with sink and many cabinets are off the kitchen area, as well as a 2 car side entry garage with built-in cabinetry. A Bonus Room and 3 additional generously sized bedrooms are upstairs with walk-in closets, one with a private full bath and two bedrooms are connected with a Jack n Jill bath. Additionally, a nursery or secondary office space is situated off of one of the bedrooms upstairs, providing flexibility for your family's needs. The covered back porch overlooks a landscaped fenced yard with fire pit, decorative gate, stone paths, eating areas, swing and irrigation system. This home is perfectly situated on a .50 acre corner lot in the coveted Breckenridge Subdivision with 2 community pools, tennis courts, sidewalks & triple Siegel Schools zone. The hvac systems are 1 and 6 years old, and the 5 year old tankless water heater provides efficiency. If seeking a sophisticated yet comfortable lifestyle, come experience the elegance and charm of this remarkable property by scheduling a tour today!
- Type:
- Single Family
- Sq.Ft.:
- 1,244
- Status:
- Active
- Beds:
- 3
- Lot size:
- 0.22 Acres
- Year built:
- 2008
- Baths:
- 2.00
- MLS#:
- 2752842
- Subdivision:
- Fall Creek Prd Sec 5 Ph2
ADDITIONAL INFORMATION
Discover this adorable, well-maintained 3-bedroom, 2-bathroom home nestled in a peaceful neighborhood in Murfreesboro, TN. Perfect for first-time homebuyers or investors, this inviting property offers a practical layout with plenty of natural light and a cozy atmosphere. The spacious, flat front and backyard provide endless possibilities for outdoor activities, gardening, or future landscaping projects. Enjoy the convenience of a 1-car garage and the freedom of no HOA fees! This home presents a great opportunity for affordable living with the benefits of both comfort and investment potential. Don’t miss out on this fantastic find!
- Type:
- Single Family
- Sq.Ft.:
- 2,568
- Status:
- Active
- Beds:
- 4
- Lot size:
- 0.23 Acres
- Year built:
- 2007
- Baths:
- 3.00
- MLS#:
- 2753845
- Subdivision:
- Liberty Valley Sec 1
ADDITIONAL INFORMATION
Welcome to this beautifully refreshed home in the peaceful Liberty Valley neighborhood. This inviting 4-bed, 3-bath beauty has been updated with fresh paint & new flooring throughout. The heart of the home, the kitchen, features appliances that are less than two years old, all of which will remain for the next owner’s convenience. Designed for easy living, this home offers 3 bedrooms on the main level, including a spacious primary suite with a newly customized shower and a luxurious walk-in tub. Upstairs, a private guest suite awaits, perfect for visitors or family members. Enjoy peace of mind with a BRAND NEW ROOF (Nov 24) & a recently installed HVAC system for downstairs (just 3 months old!)! Step outside to find a covered front porch & a screened-in back patio, ideal for quiet moments or entertaining. This could be the most private backyard in the neighborhood! With a 6-person storm shelter, & attached two-car garage, this home covers every need. Your next chapter awaits!
- Type:
- Single Family
- Sq.Ft.:
- 3,136
- Status:
- Active
- Beds:
- 5
- Lot size:
- 0.34 Acres
- Year built:
- 2013
- Baths:
- 3.00
- MLS#:
- 2752311
- Subdivision:
- Liberty Valley Sec 3
ADDITIONAL INFORMATION
Motivated Seller!!! Wonderful 5 BR & 3 BA’s w/open-floor plan and arched doorways. Kitchen w/new hood, Lg island which seats 4, granite counters, subway tile backsplash & SS appliances to remain which include 2 ovens. Living rm area is designed to accept a built in FP w/chimney already installed. Office could be a 6th BR w/French doors & an adjacent full BA. LG Primary suite w/trey ceiling design. Primary BA w/garden tub, Lg double walkthrough tiled shower, 2 vanity areas & Lg WI CA closet. Off kitchen is 2nd pantry, drop zone & utility area w/washer & dryer to remain. Remodeled BA upstairs w/a farmhouse door, double vanity w/granite top, no fog mirrors, heated towel rack & beautiful tile work. 5th BR upstairs w/a full size Murphy bed w/storage & WIC plus an independent Mini split Heat Pump system. Bonus rm offers a pool table, t/tennis table, gaming machine, 4 media chairs to remain. WI storage area. Home freshly painted.
- Type:
- Single Family
- Sq.Ft.:
- 2,282
- Status:
- Active
- Beds:
- 4
- Lot size:
- 0.45 Acres
- Year built:
- 2024
- Baths:
- 3.00
- MLS#:
- 2751672
- Subdivision:
- Creeksbend
ADDITIONAL INFORMATION
One of the most desired floor plans in the newest phase of Creeksbend. This home is expected to be complete early August.
- Type:
- Single Family
- Sq.Ft.:
- 2,889
- Status:
- Active
- Beds:
- 4
- Lot size:
- 0.13 Acres
- Year built:
- 2020
- Baths:
- 3.00
- MLS#:
- 2751738
- Subdivision:
- Spring Creek
ADDITIONAL INFORMATION
Like new without the wait! Move-in ready home with main-level master suite in Murfreesboro! Located on a cul de sac inside the quiet and convenient Spring Creek community, this 2020 built home is well maintained and original owner! Upgrades include a beautiful flagstone elevation and front entry way, LVP flooring throughout the main floor living spaces, open concept with upgraded kitchen with granite countertops, subway tile backsplash, barnwood island accents and large pantry, upgraded master bathroom with 'super shower', large covered back patio with extended grilling pad and more! Upstairs, you'll find an excellent layout with an open loft, 3 guest bedrooms with large closets, and a media room that could also serve as a man cave or 5th bedroom. The home also features a 2 car garage with built-in shelving that will remain with the home! The Spring Creek Community has a resort style neighborhood pool, and 55 acres of private HOA land with walking trails! Ask about 1% towards lower rate with preferred lender and 1-year home warranty! Floor plan available! Come check out this beautiful property today!
- Type:
- Single Family
- Sq.Ft.:
- 1,808
- Status:
- Active
- Beds:
- 3
- Lot size:
- 0.35 Acres
- Year built:
- 1960
- Baths:
- 2.00
- MLS#:
- 2759397
- Subdivision:
- Forest Hills Est Sec Iv
ADDITIONAL INFORMATION
This darling ranch is on a quiet street and has an updated kitchen, a renovated garage, and a lot of mid-century charm! Photos coming on Friday 11/13!
- Type:
- Single Family
- Sq.Ft.:
- 3,257
- Status:
- Active
- Beds:
- 4
- Lot size:
- 0.36 Acres
- Year built:
- 2019
- Baths:
- 5.00
- MLS#:
- 2751655
- Subdivision:
- Madison Cove Sec 1
ADDITIONAL INFORMATION
Welcome to your dream home! This stunning 4-bedroom, 3-full and 2-half bath residence boasts a wealth of upgrades that elevate your living experience. Step inside to discover gorgeous new hardwood floors and designer lighting that create an inviting atmosphere throughout. The kitchen is a chef's delight, featuring a new farmhouse sink, elegant granite counters, and a stylish backsplash. Relax in the bonus room, complete with cozy carpet, or unwind in the luxurious primary suite, equipped with blackout motorized shades for ultimate comfort. The updated bathrooms showcase modern finishes, including a chic backsplash in the primary bath. Enjoy the beautifully landscaped front and back yards, complete with an irrigation system and aeriated backyard, ready to thrive in spring. An additional concrete porch provides perfect outdoor space for entertaining. Located in the highly sought-after Siegel Middle and High School district, this home combines luxury and convenience.
- Type:
- Single Family
- Sq.Ft.:
- 1,331
- Status:
- Active
- Beds:
- 3
- Lot size:
- 0.39 Acres
- Year built:
- 2013
- Baths:
- 2.00
- MLS#:
- 2751466
- Subdivision:
- Heatherwood Sec 2
ADDITIONAL INFORMATION
Beautiful, move-in-ready, ranch style, one-level home, open floor plan, in established (NO HOA) neighborhood. Level lot with large, private back yard, ideal for entertaining. Storage building in back conveys with property. 2-car attached (front) garage, entire home water filtration system, stainless electric range/oven, dishwasher and microwave. Separate pantry in kitchen. Refrigerator in kitchen does not convey, but refrigerator in garage does! Extra-large utility sink in laundry room. Covered front porch. Back covered patio is 20x20. Double vanities in primary bathroom. Ceiling fans in all bedrooms and main living area. Backman Schools! **Receive 1% of the loan amount to use towards closing costs or rate buydown when using preferred lender**
- Type:
- Single Family
- Sq.Ft.:
- 1,300
- Status:
- Active
- Beds:
- 3
- Lot size:
- 1.14 Acres
- Year built:
- 1988
- Baths:
- 2.00
- MLS#:
- 2753609
- Subdivision:
- Chadwick
ADDITIONAL INFORMATION
Welcome to this beautifully renovated, 1,300 sq. ft. home that combines modern comforts with a spacious, serene setting. This charming three-bedroom, two-bathroom property is move-in ready, featuring sleek laminate wood flooring that flows through the open-concept living areas, creating a warm and inviting atmosphere. The updated kitchen boasts granite countertops & stainless steel appliances, perfect for home chefs and entertainers alike. Both bathrooms have been thoughtfully remodeled with stylish tile work, new vanities, and contemporary fixtures, adding a fresh and luxurious touch. Each bedroom offers ample closet space and natural light, making them ideal retreats for relaxation. An attached two-car garage provides convenience and extra storage space. Situated on a generous one-acre lot, this home offers plenty of room for outdoor activities, gardening, or future expansion. Don’t miss this chance to enjoy a peaceful, modern lifestyle in a home that truly has it all.
- Type:
- Single Family
- Sq.Ft.:
- 1,332
- Status:
- Active
- Beds:
- 3
- Lot size:
- 0.47 Acres
- Year built:
- 2013
- Baths:
- 2.00
- MLS#:
- 2752129
- Subdivision:
- Heatherwood Sec 2
ADDITIONAL INFORMATION
Welcome to your dream home! This charming property sits on an extra-large corner lot, providing plenty of space and privacy. Featuring durable LPV flooring throughout, this home boasts a bright and inviting open floor plan perfect for entertaining. Step outside to enjoy the beautiful covered patio, ideal for relaxing or hosting gatherings. The fenced-in backyard offers a safe haven for pets and children alike, while the detached carport, complete with a storage building, can accommodate your RV and other vehicles. Plus, the seller is generously offering $5,000 in concessions to help you make this home your own. With a two-car garage for additional convenience, this home truly has it all! Don’t miss your chance to own this fantastic property—schedule your showing today! ???
- Type:
- Single Family
- Sq.Ft.:
- 3,028
- Status:
- Active
- Beds:
- 4
- Baths:
- 4.00
- MLS#:
- 2750711
- Subdivision:
- Shelton Square
ADDITIONAL INFORMATION
Celebration Homes Introduces a new + spectacular Cottage Style house plan in the upscale Sanctuary at Shelton Square- the Reagan :: Featuring a trendy Board + Batten front exterior & covered front porch the curb appeal of this elevated home that also backs to green space (no rear neighbors) is 2nd to none! To add to the tranquility of this premium lot, this home also features a screened rear porch w/fireplace + extra grilling pad :: 2 beds + 2.5 baths downstairs + 2 beds & bonus room upstairs :: With designer selected finishes, feature walls, feature ceilings, an upgraded appliance package, cabinets to the ceiling in the gourmet kitchen, and much, much more Celebration Homes continues to deliver the plans you want & the finishes you deserve! This home is easily accessible to the many amenities of Shelton Square as well & is within walking distance of the pool, clubhouse, fitness center, bark park, park + half basketball court! HOA fee also includes lawn maintenance (see docs for info).
Open House:
Sunday, 12/1 1:00-5:00PM
- Type:
- Single Family
- Sq.Ft.:
- 2,894
- Status:
- Active
- Beds:
- 4
- Year built:
- 2024
- Baths:
- 4.00
- MLS#:
- 2750538
- Subdivision:
- Sycamore Grove
ADDITIONAL INFORMATION
4 bedrooms, office, loft bonus room, 3.5 baths. Popular model home floor plan, huge island and pantry, gas cooktop, wall oven, wall microwave, 15' vaulted ceiling in great room & dining room. Hard surface flooring in all main living areas including study & primary bedroom. Hardwood steps to upstairs. Large upstairs bedrooms and closets, computer area upstairs. Large extended covered back patio.
- Type:
- Single Family
- Sq.Ft.:
- 1,735
- Status:
- Active
- Beds:
- 3
- Lot size:
- 0.26 Acres
- Year built:
- 1948
- Baths:
- 2.00
- MLS#:
- 2751032
- Subdivision:
- Clark Bros
ADDITIONAL INFORMATION
Own a piece of historic Murfreesboro! This charming historic home offers a blend of character and modern updates. With hardwood and tile flooring throughout, this home exudes warmth and charm. Large downstairs primary bedroom with original picture frame window adds a touch of nostalgia and curb appeal. Significant upgrades, including a new HVAC system, new hot water heater, new windows, a new fence, and a new roof - all completed in 2021 and 2022, provide peace of mind for the next owners and enhance the value. Conveniently located near downtown Murfreesboro just off Medical Center Parkway in a neighborhood without the restrictions of an HOA. Embrace the opportunity to add your personal touches to this home while enjoying the comfort and efficiency of its newly updated features.
$499,900
7514 Heldweg Murfreesboro, TN 37129
Open House:
Saturday, 11/30 12:00-5:00PM
- Type:
- Single Family
- Sq.Ft.:
- 1,860
- Status:
- Active
- Beds:
- 3
- Year built:
- 2024
- Baths:
- 2.00
- MLS#:
- 2750167
- Subdivision:
- Sycamore Grove
ADDITIONAL INFORMATION
One story living. 3 bedrooms with a study/flex room, 2 baths, open kitchen with island, wall oven, wall microwave, gas cooktop. Large great room with tray ceiling, covered back patio.
- Type:
- Single Family
- Sq.Ft.:
- 2,848
- Status:
- Active
- Beds:
- 4
- Lot size:
- 0.35 Acres
- Year built:
- 2007
- Baths:
- 4.00
- MLS#:
- 2749321
- Subdivision:
- Stewart Creek Farms Sec 1
ADDITIONAL INFORMATION
Beautiful family home in Stewart Creek school zone. Incredible floor plan - 2,848 SF, 4BR/3.5BA. 2 bedrooms on the main level including owner's suite. Laundry w/utility sink and office on the main level. Spacious kitchen with cherry cabinets, granite tops and SS appliances. Gas log fireplace in living room. All carpet has been recently replaced. Hardwood has been added to hall and bonus room upstairs. Covered and screened patio overlooking fully fenced back yard. Both HVAC's are less than 3yrs old. Easy access attic storage. Backyard is plenty large enough to add a pool.
- Type:
- Single Family
- Sq.Ft.:
- 2,424
- Status:
- Active
- Beds:
- 4
- Lot size:
- 0.37 Acres
- Year built:
- 2020
- Baths:
- 4.00
- MLS#:
- 2753680
- Subdivision:
- Liberty Valley Sec 6
ADDITIONAL INFORMATION
Come & see this beautiful, move-in ready home with custom design selections throughout! Completed in 2020, it features a family friendly floor plan and is perched on a big corner lot at the beginning of a cul-de-sac! You'll love the brick exterior w/painted accents, front porch & covered rear patio w/lovely green lawn! Interior features sand & finish hardwoods w/open-concept kitchen & family rm. w/vaulted ceiling. A cozy brick fireplace anchors the space and includes cedar mantel & gorgeous chevron shiplap above. The chef's kitchen features granite counters, stainless appliances, tile backsplash, pantry and island w/glass pendant lighting. A separate dining rm is perfect for entertaining family & friends for the holidays. Also on the main level is the spacious primary featuring a walk-in closet, ensuite bath w/tiled shower, soaking tub & dual sinks! Upstairs you'll find (3) more spacious bedrooms, (2) full baths, a nook plus a versatile bonus rm! From the oil rubbed bronze fixtures to the neutral paint, you'll love it all!
- Type:
- Townhouse
- Sq.Ft.:
- 1,725
- Status:
- Active
- Beds:
- 3
- Year built:
- 2016
- Baths:
- 3.00
- MLS#:
- 2750195
- Subdivision:
- Florence Village 2 Pud Ph 4
ADDITIONAL INFORMATION
Move-in ready, end-unit townhome located in the desirable Blackman area of Murfreesboro! Conveniently situated near I-24, 840, shopping, and dining, this townhome offers both comfort and convenience. Open-concept floorplan, large primary suite, and 2-car garage. Seller willing to offer some concessions with acceptable offer.
$1,449,999
3021 Saint Johns Dr Murfreesboro, TN 37129
- Type:
- Single Family
- Sq.Ft.:
- 6,348
- Status:
- Active
- Beds:
- 5
- Lot size:
- 0.61 Acres
- Year built:
- 2004
- Baths:
- 6.00
- MLS#:
- 2748953
- Subdivision:
- Breckenridge Sec 1
ADDITIONAL INFORMATION
Amazing all-brick custom-built home has been meticulously renovated in 2022 (over $200,000) and truly has it all. Located in triple Siegel school zone in established Breckenridge neighborhood. Spacious rooms, HDWD down, LVT flooring upstairs installed 2021--absolutely no carpet. Gorgeous gourmet kitchen features driftwood kitchen cabinets, quartz countertops/island w/quartz backsplash and a massive walk-in butler’s pantry. Two master suites; one on main level, one up. Huge primary master suite down w/walk-in closet w/island for dressing convenience. All bathrooms renovated in 2022 with new vanities, Koehler toilets and quartz vanity tops. Large bonus room could be used as music room, 6th BR, theater, etc. Smart Home Alarm system. Relax and enjoy the view from your covered patio or take a swim in your in-ground pool. Completely fenced oversized backyard. Irrigation system, New roof installed 2024. New HVACs installed 2023. This home truly has it all with no updates necessary!!
- Type:
- Single Family
- Sq.Ft.:
- 2,178
- Status:
- Active
- Beds:
- 3
- Lot size:
- 0.33 Acres
- Year built:
- 1929
- Baths:
- 2.00
- MLS#:
- 2751053
- Subdivision:
- Kingwood Hts
ADDITIONAL INFORMATION
A rare opportunity to own a historic piece of downtown Murfreesboro, TN. This adorable early 20th century stone and brick home has been well maintained and updated with much thought to keep the originality of it's historic Art Deco charm. This home offers vast amounts of natural light from the beautiful variations of traditional and cased windows. There are original half window shutter blinds through out and glass doors with some original unique hardware. There is a mixture of Oak and Brazilian wood floors down, large unfinished basement, updated electrical throughout, 2021 water heater, 2010 HVAC, updated kitchen with sunny breakfast nook, and added spacious owners' bath. The large privately fenced yard has beautiful mature trees and outdoor storage. This unique home has been well maintained and is move in ready. NO HOA and all appliances remain.
- Type:
- Single Family
- Sq.Ft.:
- 3,400
- Status:
- Active
- Beds:
- 4
- Lot size:
- 0.34 Acres
- Year built:
- 2006
- Baths:
- 4.00
- MLS#:
- 2748601
- Subdivision:
- Stewart Creek Farms Sec 1
ADDITIONAL INFORMATION
New Pricing on this beautiful, spacious home with custom-built, heated, saltwater pool! Large kitchen/dining combo has tons of natural light, newer SS appliances, double oven, granite counters and a pantry. The huge master has a dreamy bathroom suite with jacuzzi tub and separate tile shower with glass door. Teen suite upstairs with 2 more bedrooms, an office and a large bonus/flex space. Lots of extra attic storage. And the garage has recently been turned into an amazing man-cave. Can easily be converted back if so desired. This additional living space isn't included in sq. footage. Front lawn has an irrigation system & back is fully fenced. Fully encapsulated crawl space. Newer roof (1.5 yrs old), new HVAC upstairs, and new large capacity water heater. Gorgeous, quiet neighborhood that is approx. 10 minutes to I24; 6 minutes to I840. Get 1% of loan amount towards closing costs or a rate buy down using preferred lender! A true gem and priced to sell!
Andrea D. Conner, License 344441, Xome Inc., License 262361, [email protected], 844-400-XOME (9663), 751 Highway 121 Bypass, Suite 100, Lewisville, Texas 75067


Listings courtesy of RealTracs MLS as distributed by MLS GRID, based on information submitted to the MLS GRID as of {{last updated}}.. All data is obtained from various sources and may not have been verified by broker or MLS GRID. Supplied Open House Information is subject to change without notice. All information should be independently reviewed and verified for accuracy. Properties may or may not be listed by the office/agent presenting the information. The Digital Millennium Copyright Act of 1998, 17 U.S.C. § 512 (the “DMCA”) provides recourse for copyright owners who believe that material appearing on the Internet infringes their rights under U.S. copyright law. If you believe in good faith that any content or material made available in connection with our website or services infringes your copyright, you (or your agent) may send us a notice requesting that the content or material be removed, or access to it blocked. Notices must be sent in writing by email to [email protected]. The DMCA requires that your notice of alleged copyright infringement include the following information: (1) description of the copyrighted work that is the subject of claimed infringement; (2) description of the alleged infringing content and information sufficient to permit us to locate the content; (3) contact information for you, including your address, telephone number and email address; (4) a statement by you that you have a good faith belief that the content in the manner complained of is not authorized by the copyright owner, or its agent, or by the operation of any law; (5) a statement by you, signed under penalty of perjury, that the information in the notification is accurate and that you have the authority to enforce the copyrights that are claimed to be infringed; and (6) a physical or electronic signature of the copyright owner or a person authorized to act on the copyright owner’s behalf. Failure t
Murfreesboro Real Estate
The median home value in Murfreesboro, TN is $381,700. This is lower than the county median home value of $391,800. The national median home value is $338,100. The average price of homes sold in Murfreesboro, TN is $381,700. Approximately 48% of Murfreesboro homes are owned, compared to 43.08% rented, while 8.93% are vacant. Murfreesboro real estate listings include condos, townhomes, and single family homes for sale. Commercial properties are also available. If you see a property you’re interested in, contact a Murfreesboro real estate agent to arrange a tour today!
Murfreesboro, Tennessee 37129 has a population of 148,970. Murfreesboro 37129 is more family-centric than the surrounding county with 35.23% of the households containing married families with children. The county average for households married with children is 34.98%.
The median household income in Murfreesboro, Tennessee 37129 is $66,984. The median household income for the surrounding county is $72,985 compared to the national median of $69,021. The median age of people living in Murfreesboro 37129 is 30.9 years.
Murfreesboro Weather
The average high temperature in July is 89.3 degrees, with an average low temperature in January of 25.3 degrees. The average rainfall is approximately 53.5 inches per year, with 4.1 inches of snow per year.
