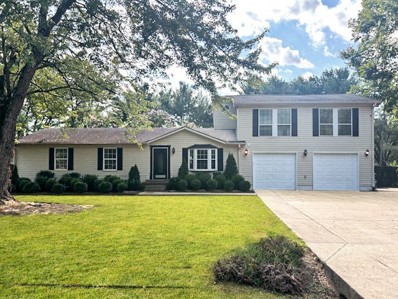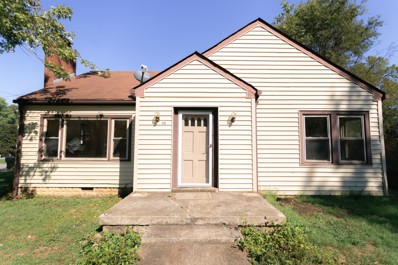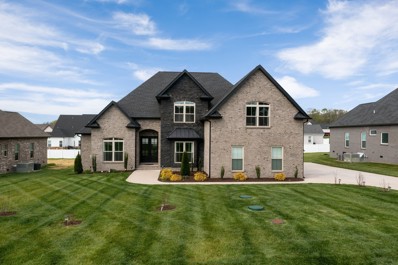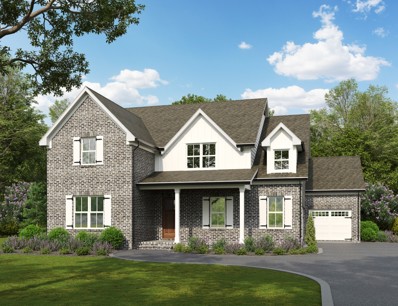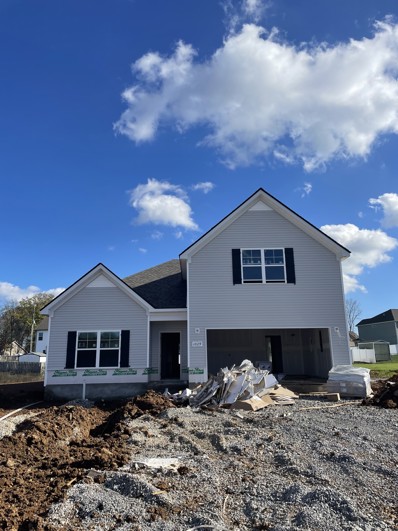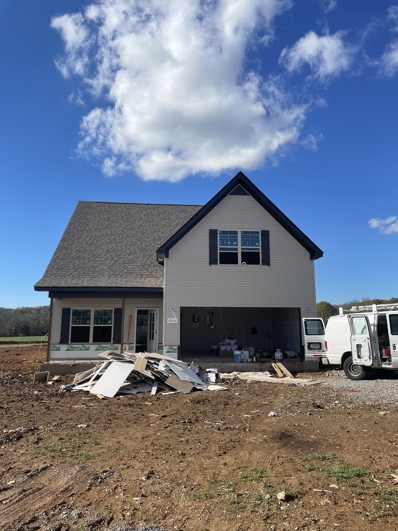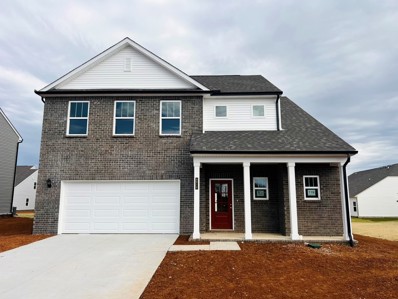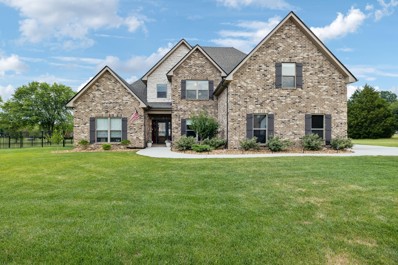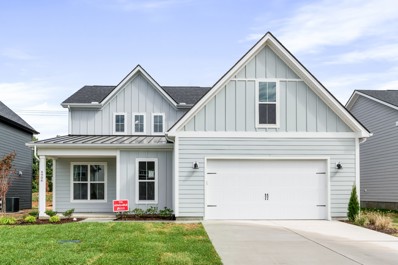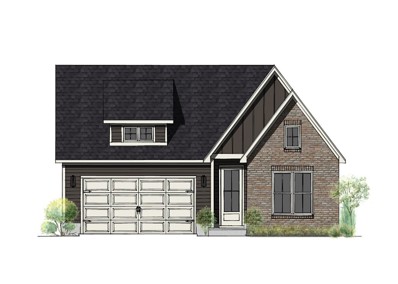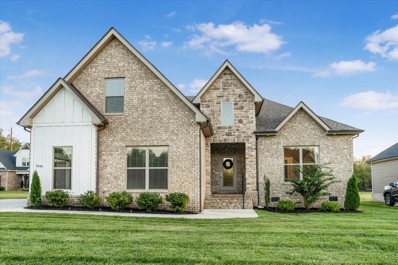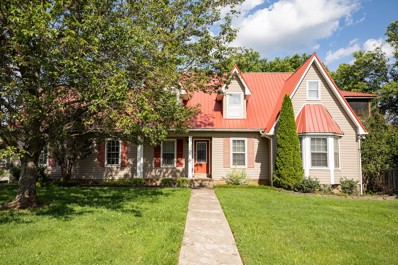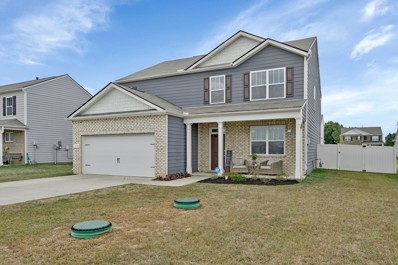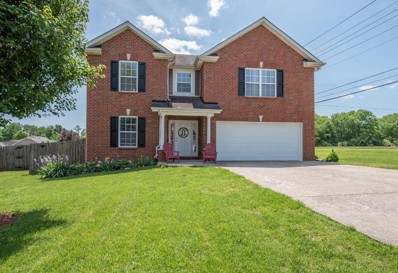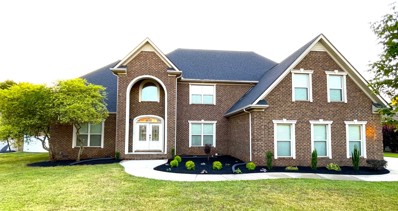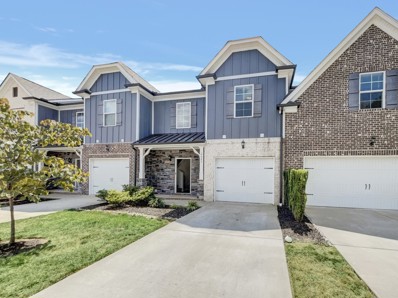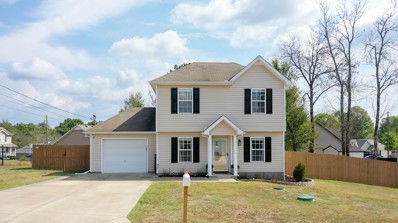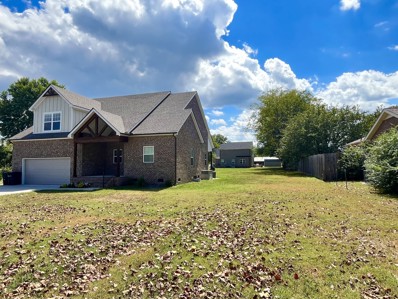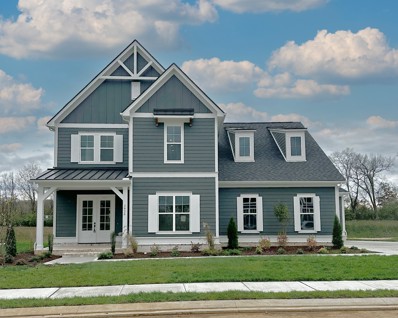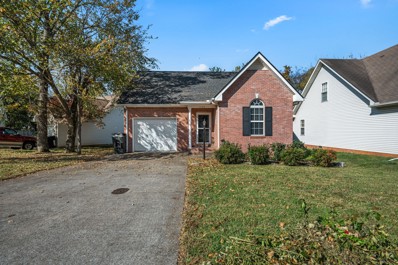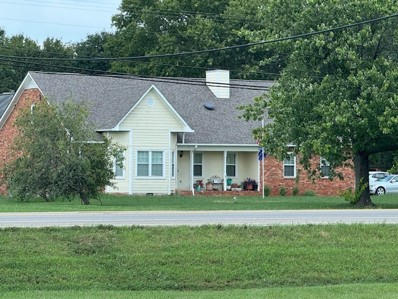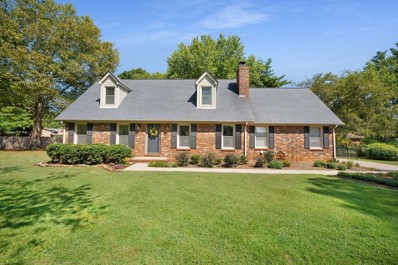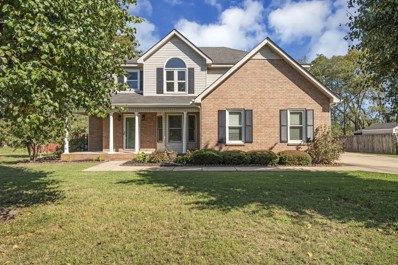Murfreesboro TN Homes for Sale
- Type:
- Single Family
- Sq.Ft.:
- 2,078
- Status:
- Active
- Beds:
- 4
- Lot size:
- 0.5 Acres
- Year built:
- 1980
- Baths:
- 3.00
- MLS#:
- 2749000
- Subdivision:
- Royal Court Sec 1
ADDITIONAL INFORMATION
This stunning home offers a perfect blend of modern updates and outdoor charm! The beautifully remodeled bathrooms on both the primary and second levels feature sleek, contemporary fixtures and finishes. In the heart of the home, you'll find a stylish kitchen with quartz countertops, a chic stone backsplash, and fresh interior paint throughout. With newer LVP flooring throughout, the space feels fresh and inviting. This 4-bedroom, 3-bathroom home also boasts a dedicated office space, providing plenty of room for both work and relaxation. Step outside into your private oasis—an in-ground pool awaits, ideal for unwinding or hosting unforgettable gatherings. The expansive, fully fenced backyard is perfect for outdoor activities, and for those with a green thumb, garden beds are ready for a fall harvest of homegrown veggies and herbs. With a spacious 2-car attached garage, this home effortlessly combines style, comfort, and outdoor living. Ready to move in and enjoy! New Septic Tank 10/24, HWT 2022 & 2019, HVAC 2022 and pool liner 2022. 1% lender credit w/ Primis Mortgage contact Angela Kidd and home warranty!!!
$240,000
418 Knox St Murfreesboro, TN 37129
- Type:
- Single Family
- Sq.Ft.:
- 1,012
- Status:
- Active
- Beds:
- 2
- Lot size:
- 0.27 Acres
- Year built:
- 1953
- Baths:
- 1.00
- MLS#:
- 2746197
- Subdivision:
- Clark Add Annex
ADDITIONAL INFORMATION
Welcome to 418 Knox Street, a charming 1012 sq ft cottage-style home nestled in the heart of Murfreesboro, TN. This delightful residence features two bedrooms and one bath, showcasing original floors that exude timeless character. Cozy up by the fireplace with gas logs in the inviting living area, or enjoy meals in the adjacent dining space with original kitchen cabinetry. Set on a generous corner lot, the home boasts a fenced backyard, perfect for pets, a grand garden, or outdoor gatherings, along with ample driveway space. Enjoy your morning coffee on the covered deck (includes ramp) or store your tools in the handy storage shed. With washer and dryer hookups conveniently located in the kitchen, this home combines convenience and charm. This property is a wonderful opportunity for those looking to upgrade and personalize their dream space and is therefore priced to sell as-is. Surrounded by large trees and great neighbors, don’t miss your chance to make this unique cottage your own!
- Type:
- Single Family
- Sq.Ft.:
- 3,641
- Status:
- Active
- Beds:
- 4
- Lot size:
- 0.41 Acres
- Year built:
- 1993
- Baths:
- 5.00
- MLS#:
- 2702496
- Subdivision:
- Breckenridge Sec 4 Resub
ADDITIONAL INFORMATION
Fall in love with this tastefully updated home in sought-after Breckenridge subdivision. The main floor offers an updated primary suite with a spa-like bathroom with separate closets and vanities, formal dining room, eat-in kitchen, spacious living room, dedicated office and hardwoods throughout. The upstairs features 3 bedrooms with walk-in closets and 2 full bathrooms along with a bonus room with an attached ½ bath. You will love this floorplan! The neighborhood pools, tennis court and pond are located just around the corner. Zoned for Triple Siegel Schools! Come see this one in person!
- Type:
- Single Family
- Sq.Ft.:
- 3,538
- Status:
- Active
- Beds:
- 4
- Lot size:
- 0.4 Acres
- Year built:
- 2021
- Baths:
- 4.00
- MLS#:
- 2700595
- Subdivision:
- Pembrooke Farms Sec 2
ADDITIONAL INFORMATION
$7,500 Seller concession for buyer to use towards closing cost with acceptable offer. This exquisite home boasts large living room w/gas fire place, 4 beds, 4 baths, a bonus room w/wet bar, a 3 car garage, and a covered patio, all within 3,538 sqft of living space.This home showcases high-end finishes and top-of-the-line appliances throughout. The flex room can serve as an office, study, or additional living area, tailored to your needs. Upon entering, be greeted by the elegance of hardwood floors in the downstairs area, excluding the guest room. The master suite, guest bedroom, and a spacious laundry room are situated on the main level for your convenience. Ascend the stairs to find two additional bedrooms, one of which is a second master suite featuring a full bath and a spacious walk-in closet. Pembrook Farms provides easy access to both 840 and I24. Short drive to nearby restaurants, shopping destinations, parks and Triple Stewards Creek Schools!
- Type:
- Single Family
- Sq.Ft.:
- 1,190
- Status:
- Active
- Beds:
- 3
- Lot size:
- 0.35 Acres
- Year built:
- 2008
- Baths:
- 2.00
- MLS#:
- 2699553
- Subdivision:
- Creeksbend Sec 1 Ph 1
ADDITIONAL INFORMATION
Welcome to your dream home! This charming 3-bedroom, 2-bathroom residence sits on just under half an acre of land. The exterior and interior have been freshly painted, giving the home a crisp, modern feel, while the newly installed roof, HVAC, and water heater ensure peace of mind for years to come. Step inside to find new laminate flooring in the kitchen and main bath, and a master suite that boasts a tray ceiling, and spacious walk-in closet. Enjoy the spacious open-concept in the main living area with vaulted ceilings. The laundry room is equipped with built-in cabinets, adding extra storage and functionality. Outside, you'll enjoy a fully fenced-in yard perfect for pets or outdoor activities, along with a covered front porch ideal for relaxing. Plus, a brand new storage shed, complete with underground electrical and automatic lights, provides a perfect space for your tools, hobbies, or extra belongings. Don't miss out - schedule your showing today!
- Type:
- Single Family
- Sq.Ft.:
- 3,217
- Status:
- Active
- Beds:
- 5
- Lot size:
- 0.36 Acres
- Year built:
- 2024
- Baths:
- 4.00
- MLS#:
- 2699506
- Subdivision:
- Shelton Square Sec 7
ADDITIONAL INFORMATION
$20K Builder Incentive!! Use toward remaining available upgrades or towards closing!! Additional $5K available toward closing incentive with preferred lender. THE BARTLETT FLOOR PLAN (2 Bedrooms Down, 3 Bedrooms Up, 4 Full Baths) by Four Corners. LARGE LOT WITH NO HOMES BEHIND YOU! EXTERIOR: Three Car Garage, Wood Porch Ceilings, Full Sod Yard w/ Irrigation. KITCHEN: Designer oversized island with Quartz countertops, Under Cabinet Lights, Gas Cooktop, Combo Single Oven Microwave Combo! CUSTOM BUILT INS: Drop Zone and Closets on the Main Level. FLOORING: SOLID SURFACE Entire First Floor (including all bedrooms). OWNER'S SUITE: Quartz Counters, Full Tile Shower w/ Frameless Shower Door. Custom Cabinets throughout with Soft Close Doors & Drawers. Covered Rear Patio with Wood Burning Fireplace. Great view and privacy. Shelton Square is a premier community with: Resort Style Community Pool, Playground, dog park, and much more. Home is under construction, listing showcases pictures of previously built homes. Please contact agent with any questions.
- Type:
- Single Family
- Sq.Ft.:
- 2,151
- Status:
- Active
- Beds:
- 3
- Lot size:
- 0.35 Acres
- Baths:
- 3.00
- MLS#:
- 2760061
- Subdivision:
- Creeksbend
ADDITIONAL INFORMATION
Welcome home to 1029 Hickoryridge Drive! This open floor plan has three zoned bedrooms on the main level with a large bonus room upstairs. Expected completion date of Jan 2025.
- Type:
- Single Family
- Sq.Ft.:
- 1,989
- Status:
- Active
- Beds:
- 3
- Lot size:
- 0.4 Acres
- Baths:
- 3.00
- MLS#:
- 2760069
- Subdivision:
- Creeksbend
ADDITIONAL INFORMATION
Expected completion of Jan 2025.
- Type:
- Single Family
- Sq.Ft.:
- 2,547
- Status:
- Active
- Beds:
- 4
- Year built:
- 2024
- Baths:
- 3.00
- MLS#:
- 2757023
- Subdivision:
- Smith Farms
ADDITIONAL INFORMATION
The beautiful Roland floorplan with 3-sided Homestead elevation. Upgrades galore; beautiful white cabinets, quartz countertops, upstairs loft! See media for interior and exterior collages. Home will be finished in early October! $5,000 + fridge and blinds when working with our preferred Lender & title company. Smith Farms is a beautiful community convenient to Nashville and only minutes from much of Murfreesboro’s convenient shopping, dining, & recreation. Come visit us today to learn more about Smith Farms!
- Type:
- Single Family
- Sq.Ft.:
- 2,949
- Status:
- Active
- Beds:
- 3
- Lot size:
- 2.64 Acres
- Year built:
- 2023
- Baths:
- 3.00
- MLS#:
- 2704055
- Subdivision:
- The Estates Of Stewart Creek
ADDITIONAL INFORMATION
Price Improvement! Deal fell through - their loss is your gain! Located in desirable Stewart Creek, thoughtfully designed & upgraded, this is THE ONE! Perked for 3 Beds but is a 4 Bed floor plan. Minutes from I-24, this like new home sits on 2+ acres w/ an open concept floorplan. The living room features a propane FP & vaulted ceiling. The kitchen has an abundance of cabinets, island, granite counters, undercabinet lights, S/S appliances, & pantry. Besides an eating area in the kitchen, there’s a formal dining room. The primary suite on the main level includes French doors, jetted tub, tile shower w/ dual showerheads, & large walk-in closet w/ built ins. One additional bedroom & laundry w/ sink & cabinets round out the main level. Upstairs is a huge bonus room w/ wet bar, 1 additional bedroom, office & full bath w/ dual sinks. Enjoy TN living at its finest when you step out to the expanded patio w/ FP. Private lot with extra charm and space for a pool or shop. Make this your dream home today! Quick close possible and seller is willing to assist with closing costs for a full price offer that closes on or before Dec 15, 2024.
Open House:
Saturday, 11/30 10:00-5:00PM
- Type:
- Single Family
- Sq.Ft.:
- 2,582
- Status:
- Active
- Beds:
- 3
- Year built:
- 2024
- Baths:
- 3.00
- MLS#:
- 2757541
- Subdivision:
- Sycamore Grove
ADDITIONAL INFORMATION
The Elizabeth is located in the Subdivision of Sycamore Grove. The first floor features an open concept Living/Dining and Kitchen. Primary suite of the main level. Covered patio for outdoor living. Second floor features a loft, bonus room, two additional bedrooms, and storage access.
Open House:
Saturday, 11/30 10:00-4:00PM
- Type:
- Single Family
- Sq.Ft.:
- 2,302
- Status:
- Active
- Beds:
- 3
- Lot size:
- 0.25 Acres
- Year built:
- 2024
- Baths:
- 2.00
- MLS#:
- 2698713
- Subdivision:
- Sycamore Grove Sec 1
ADDITIONAL INFORMATION
Beautiful ranch style home located in the Subdivision of Sycamore Grove. The first floor features an open concept living/ dining area, kitchen and fireplace. Owner's suite is separated from the 2 additional Bedrooms for added privacy. Second floor features large bonus room and tons of storage.
- Type:
- Single Family
- Sq.Ft.:
- 2,974
- Status:
- Active
- Beds:
- 3
- Lot size:
- 0.59 Acres
- Year built:
- 2022
- Baths:
- 4.00
- MLS#:
- 2706571
- Subdivision:
- The Estates Of Stewart Creek
ADDITIONAL INFORMATION
Embrace the extraordinary in this custom-built residence in prestigious Stewart Creek. Enjoy spacious living areas filled with natural light, featuring a grand foyer entrance, an inviting living room, open-concept kitchen and dining areas, and expansive windows throughout. Designed to inspire, this home radiates warmth and elegance with its unique layout.This residence offers 3 bedrooms 3 1/2 baths.The kitchen features an oversized island, all stainless steel appliances, custom cabinets/large pantry.There’s also an office that can be converted into a 4th bedroom. The primary suite includes a double vanity bathroom, a stand-alone tub, and a walk-in closet. Additional highlights include Palmetto hardwood flooring throughout the main level, with the primary suite and a second bedroom conveniently located on the main floor, huge bonus room, a side entry 3-car garage, and a covered porch and patio. Located minutes from shops, restaurants, and other conveniences Murfreesboro has to offer!
- Type:
- Single Family
- Sq.Ft.:
- 3,300
- Status:
- Active
- Beds:
- 3
- Lot size:
- 1.03 Acres
- Year built:
- 1989
- Baths:
- 3.00
- MLS#:
- 2697890
- Subdivision:
- Deer Crossing
ADDITIONAL INFORMATION
Lovely home on a beautiful oversized lot! Home is permitted for 3 bedrooms w/potential 4th and 5th bedrooms, one possibility could be an in-law suite with a separate entrance upstairs. Home offers freshly painted rooms. Hardwood floors in living room and hallway. Also this home has a covered front and back porch with a side entry covered porch that leads to the upstairs. Backyard is partially fenced with more room for potential on the side of the property. This home has so much potential and zoned TRIPLE STEWARTS CREEK! and NO HOA! Possible 100% financing with an RD loan!
- Type:
- Single Family
- Sq.Ft.:
- 2,744
- Status:
- Active
- Beds:
- 5
- Lot size:
- 0.19 Acres
- Year built:
- 2020
- Baths:
- 3.00
- MLS#:
- 2763943
- Subdivision:
- Griffith Park Sec 1
ADDITIONAL INFORMATION
Spacious 5 bedroom 2 1/2 bath, open floor plan, located in the Griffith Park neighborhood. Zoned Siegel Schools. Beautiful master suite downstairs is complete with a large bathroom, dual vanities, and walk in closet. The Gourmet kitchen features a gas range, granite countertops, SS appliances and a large pantry. Each of the 4 additional bedrooms (located upstairs) is generously sized with ample closet space, ideal for family, guests or a home office. The stairs open to a large bonus room, perfect for family time or entertaining. There is a fenced back yard and a large patio. The house is also equipped with a smart home security system. This Murfreesboro gem won't last long. Schedule your showing today and see all this beautiful home has to offer.
- Type:
- Single Family
- Sq.Ft.:
- 2,492
- Status:
- Active
- Beds:
- 4
- Lot size:
- 0.22 Acres
- Year built:
- 2006
- Baths:
- 3.00
- MLS#:
- 2697729
- Subdivision:
- Florence Acres
ADDITIONAL INFORMATION
All brick move-in ready home in a phenomenal location! This home is fully updated with newer LVP flooring, fresh paint, spacious updated kitchen with neutral colors, SS appliances and barstool seating. Large family room w/ cozy fireplace perfect for family gatherings. Large primary suite with updated en-suite w/ soaking tub and walk in closet! Spare bedrooms are spacious. New floors, fresh paint, updated kitchen and baths. Recently replaced roof and HWH. Large corner lot, fenced private yard great for entertaining. Situated on a quiet cul-de-sac road on the NW side of Murfreesboro, just a few minutes to I24 and I840. Sought after Blackman schools. Close to restaurants & shopping. No HOA fees!
- Type:
- Single Family
- Sq.Ft.:
- 4,232
- Status:
- Active
- Beds:
- 4
- Lot size:
- 0.38 Acres
- Year built:
- 2008
- Baths:
- 6.00
- MLS#:
- 2697118
- Subdivision:
- Wynthrope Hall
ADDITIONAL INFORMATION
“Certified Green” executive home. Enormous Chef’s Kitchen with fireplace. Great Room w/ ½ Bath, Formal Dining Room, Primary Suite w/ WIC and newly renovated Primary Bath. 3 upstairs Bedrooms w/ WICs and full baths. Bonus Room w/ Wet Bar. Fresh paint. Refinished hardwood floors. New carpeting. Wooden blinds throughout. Alarm system w/ monitoring. New roof. New HVAC. Tankless water. 2-level patio w/ fireplace. Attached 3-car garage and detached 2-car garage. Fenced 1/3 acre w/ Robotic Lawnmower
- Type:
- Townhouse
- Sq.Ft.:
- 1,629
- Status:
- Active
- Beds:
- 3
- Year built:
- 2020
- Baths:
- 3.00
- MLS#:
- 2696173
- Subdivision:
- Braxton Parke Townhomes Ph 1
ADDITIONAL INFORMATION
Seller may consider buyer concessions if made in an offer.Welcome to your dream property. This home features a sophisticated neutral color scheme throughout. The kitchen is equipped with stainless steel appliances, adding a modern touch. The primary bedroom includes a walk-in closet for ample storage. The primary bathroom offers luxury with double sinks, a separate tub, and a shower, creating a spa-like experience. This property combines style and functionality perfectly. Don’t miss the chance to make it your own.
- Type:
- Single Family
- Sq.Ft.:
- 1,394
- Status:
- Active
- Beds:
- 3
- Lot size:
- 0.24 Acres
- Year built:
- 2010
- Baths:
- 3.00
- MLS#:
- 2709168
- Subdivision:
- Fall Creek Prd Sec 5 Ph2
ADDITIONAL INFORMATION
Charming and updated single-family home in desirable North Murfreesboro! This 3 bedroom, 2.5 bathroom gem offers a perfect blend of modern upgrades and cozy details. The inviting living room features an electric fireplace, ideal for relaxing evenings. Beautiful board and batten wall accents add character throughout the home. Enjoy refreshed bathrooms and laundry rooms, making everyday living both stylish and convenient. The fully fenced backyard includes a storage shed that will convey with the property. Located in a top-rated school district, quiet yet accessible community- Don't miss out on this move-in ready home!
- Type:
- Single Family
- Sq.Ft.:
- 2,495
- Status:
- Active
- Beds:
- 4
- Lot size:
- 0.52 Acres
- Year built:
- 2022
- Baths:
- 3.00
- MLS#:
- 2695938
- Subdivision:
- 6711 Old Nashville Hwy
ADDITIONAL INFORMATION
Look Look Look! Elegant All-Brick Home with Modern Features on a Spacious .52 acre Lot. This charming all-brick 3-bedroom home combines classic style with modern amenities. Enjoy the warmth of hardwood floors and stairs in the common areas, leading to a custom kitchen designed for both beauty and functionality. Relax by the electric fireplace or unwind on the covered porch.The large primary bedroom is a true retreat, featuring walk-in closet and a luxurious en-suite bathroom with a separate tub and shower. With its blend of elegance and comfort, this home offers a perfect balance of style and practicality. 2 year Home Warranty, 1 year Systems Warranty, 8 Year Structural Warranty!!!
- Type:
- Single Family
- Sq.Ft.:
- 3,680
- Status:
- Active
- Beds:
- 5
- Lot size:
- 0.25 Acres
- Year built:
- 2024
- Baths:
- 5.00
- MLS#:
- 2695853
- Subdivision:
- Shelton Square Sec 7
ADDITIONAL INFORMATION
Beautiful new home under construction with completion in October! You will love the flow and feel of this home. Designer finishes through out! 2 bedrooms on the main level with 3 bedrooms up! 10' ceilings, hardwood floors, Quartz counter tops, soft close cabinets, oversized kitchen island, walk-in pantry, butlers pantry. Main level primary suite has elegant soaking tub & huge spa like shower. Fantastic home site on cul-de-sac and backing to common area with mature trees. Covered back patio with wood burning fireplace. Convenient to interstates I-24 and 840. Located in the highly sought Shelton Square community with fantastic amenities including pool, parks, playgrounds, walking trails.
- Type:
- Single Family
- Sq.Ft.:
- 1,383
- Status:
- Active
- Beds:
- 3
- Lot size:
- 0.13 Acres
- Year built:
- 2001
- Baths:
- 2.00
- MLS#:
- 2756502
- Subdivision:
- Battleground Place Sec 1
ADDITIONAL INFORMATION
Seller offering $5,000 towards closing costs. Welcome to this charming 3-bedroom, 2-bath home with a thoughtful layout and prime location! The main floor offers a spacious primary suite for convenient main-level living. Upstairs, two additional bedrooms offer privacy for family, guests, or a home office setup. An attached garage adds extra storage and parking. Ideally situated near shopping, dining, and schools, this home blends comfort and convenience. Schedule your showing today to see it in person!
- Type:
- Single Family
- Sq.Ft.:
- 2,832
- Status:
- Active
- Beds:
- 4
- Lot size:
- 0.53 Acres
- Year built:
- 1988
- Baths:
- 3.00
- MLS#:
- 2695575
- Subdivision:
- Northboro
ADDITIONAL INFORMATION
Nice brick and partial siding home in triple Siegel school district!! Upper level is finished with a 4th bedroom, large bonus room and full bath. Primary and 2 additional bdrm down or use one for a home office. 2 car attached gar, fenced rear yard. Roof about 3 yrs old, HVAC about 2 yrs, recently replaced flooring in kitchen. Sep dining room/hobby room or office use. Northboro homes sell quickly-don't delay!!
- Type:
- Single Family
- Sq.Ft.:
- 1,864
- Status:
- Active
- Beds:
- 3
- Lot size:
- 0.55 Acres
- Year built:
- 1984
- Baths:
- 2.00
- MLS#:
- 2700996
- Subdivision:
- Riverview Park Sec 11
ADDITIONAL INFORMATION
Step into your perfect retreat with this charming 3-bedroom, 2-bathroom home, ideally situated on over half an acre in the coveted Riverview Park neighborhood. Nestled on a peaceful cul-de-sac, this property boasts a large, fenced-in backyard surrounded by mature trees, creating an idyllic setting for outdoor entertaining and relaxation. Enjoy the serenity of your private space while being conveniently close to local amenities. This home offers a perfect blend of tranquility and community charm. Don’t miss this opportunity to make it yours—schedule a tour today and see why this property is truly special! HVAC is brand new (August 2024)
- Type:
- Single Family
- Sq.Ft.:
- 2,430
- Status:
- Active
- Beds:
- 4
- Lot size:
- 0.27 Acres
- Year built:
- 1997
- Baths:
- 3.00
- MLS#:
- 2704072
- Subdivision:
- Thompson Square Sec 3
ADDITIONAL INFORMATION
$2,000 seller concessions and up to $5,000 lender credit with preferred lender. Discover your dream home in a highly desirable neighborhood with no HOA. This stunning 4-bedroom, 2.5-bathroom residence boasts hardwood floors throughout the main level and upstairs, freshly painted walls, and new tile floors in the kitchen, creating a warm and inviting atmosphere. The well-appointed kitchen offers ample space for cooking and socializing, and the separate dining room and breakfast nook provide ideal spaces for formal and casual gatherings. The fully fenced backyard allow for privacy and outdoor enjoyment, complete with a covered patio perfect for entertaining. Located conveniently near major highways, shopping, and restaurants, this home is a rare find. It is also part of the highly sought-after triple Siegel schools district.
Andrea D. Conner, License 344441, Xome Inc., License 262361, [email protected], 844-400-XOME (9663), 751 Highway 121 Bypass, Suite 100, Lewisville, Texas 75067


Listings courtesy of RealTracs MLS as distributed by MLS GRID, based on information submitted to the MLS GRID as of {{last updated}}.. All data is obtained from various sources and may not have been verified by broker or MLS GRID. Supplied Open House Information is subject to change without notice. All information should be independently reviewed and verified for accuracy. Properties may or may not be listed by the office/agent presenting the information. The Digital Millennium Copyright Act of 1998, 17 U.S.C. § 512 (the “DMCA”) provides recourse for copyright owners who believe that material appearing on the Internet infringes their rights under U.S. copyright law. If you believe in good faith that any content or material made available in connection with our website or services infringes your copyright, you (or your agent) may send us a notice requesting that the content or material be removed, or access to it blocked. Notices must be sent in writing by email to [email protected]. The DMCA requires that your notice of alleged copyright infringement include the following information: (1) description of the copyrighted work that is the subject of claimed infringement; (2) description of the alleged infringing content and information sufficient to permit us to locate the content; (3) contact information for you, including your address, telephone number and email address; (4) a statement by you that you have a good faith belief that the content in the manner complained of is not authorized by the copyright owner, or its agent, or by the operation of any law; (5) a statement by you, signed under penalty of perjury, that the information in the notification is accurate and that you have the authority to enforce the copyrights that are claimed to be infringed; and (6) a physical or electronic signature of the copyright owner or a person authorized to act on the copyright owner’s behalf. Failure t
Murfreesboro Real Estate
The median home value in Murfreesboro, TN is $381,700. This is lower than the county median home value of $391,800. The national median home value is $338,100. The average price of homes sold in Murfreesboro, TN is $381,700. Approximately 48% of Murfreesboro homes are owned, compared to 43.08% rented, while 8.93% are vacant. Murfreesboro real estate listings include condos, townhomes, and single family homes for sale. Commercial properties are also available. If you see a property you’re interested in, contact a Murfreesboro real estate agent to arrange a tour today!
Murfreesboro, Tennessee 37129 has a population of 148,970. Murfreesboro 37129 is more family-centric than the surrounding county with 35.23% of the households containing married families with children. The county average for households married with children is 34.98%.
The median household income in Murfreesboro, Tennessee 37129 is $66,984. The median household income for the surrounding county is $72,985 compared to the national median of $69,021. The median age of people living in Murfreesboro 37129 is 30.9 years.
Murfreesboro Weather
The average high temperature in July is 89.3 degrees, with an average low temperature in January of 25.3 degrees. The average rainfall is approximately 53.5 inches per year, with 4.1 inches of snow per year.
