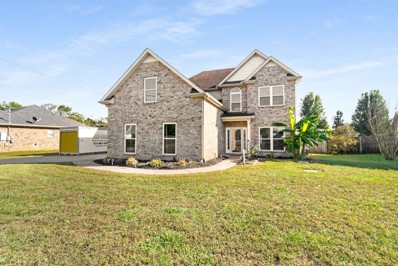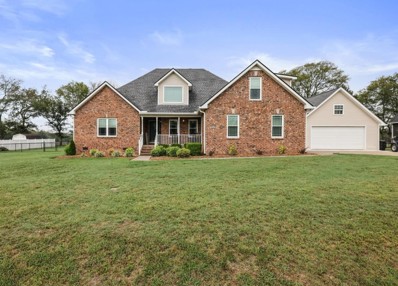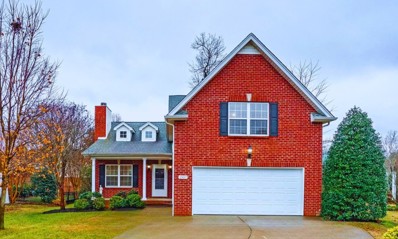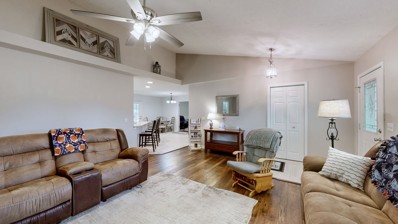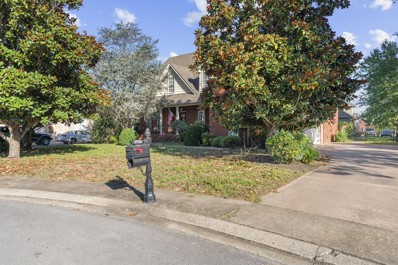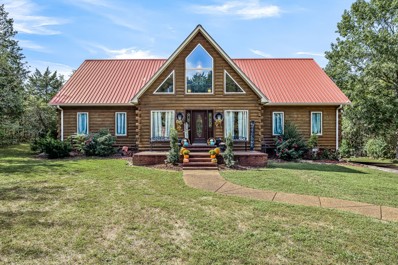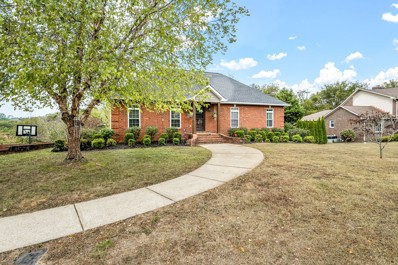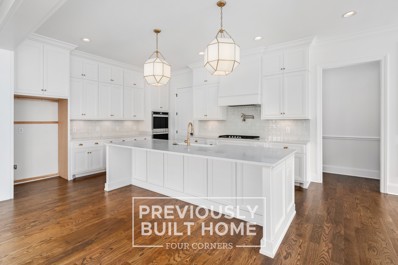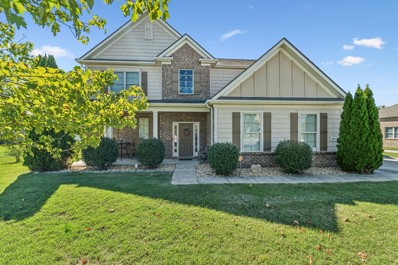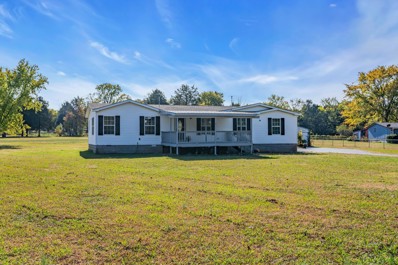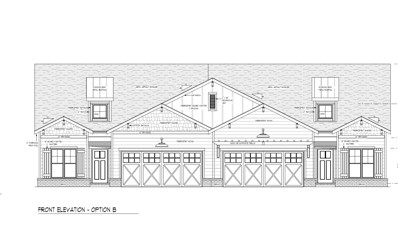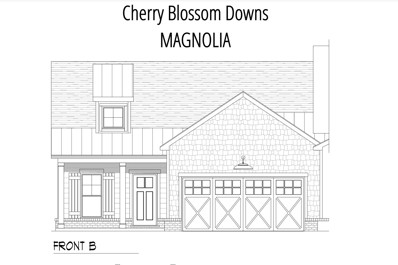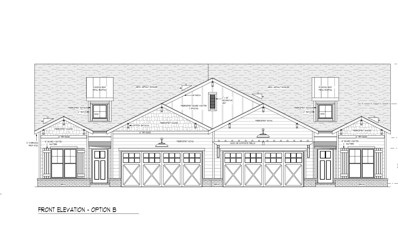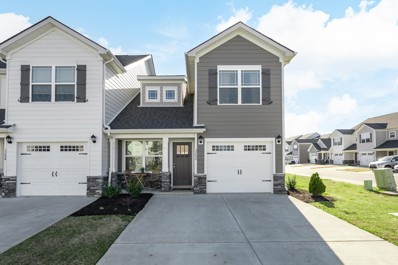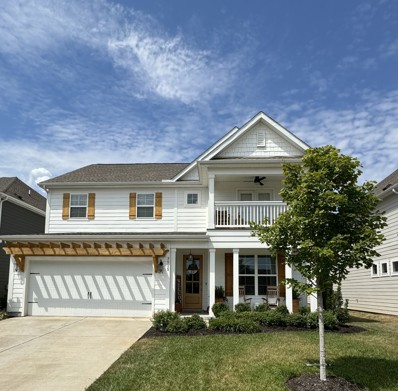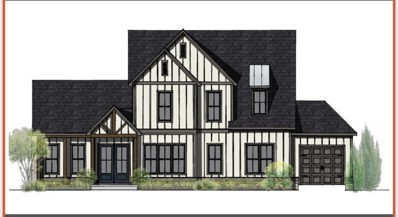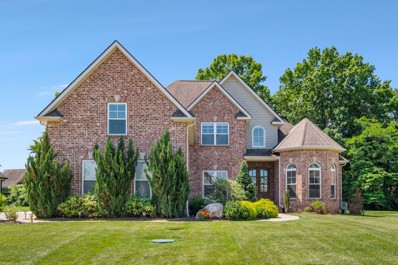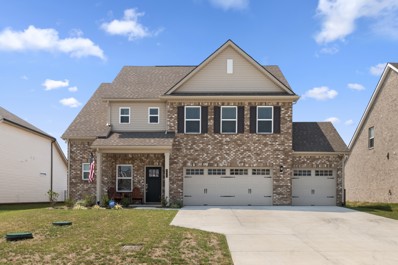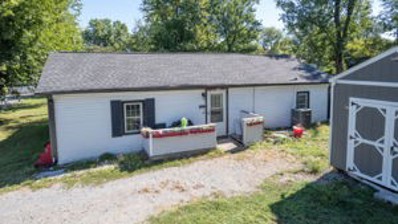Murfreesboro TN Homes for Sale
- Type:
- Single Family
- Sq.Ft.:
- 2,460
- Status:
- Active
- Beds:
- 4
- Lot size:
- 0.34 Acres
- Year built:
- 2006
- Baths:
- 3.00
- MLS#:
- 2743642
- Subdivision:
- Diamond Crest Ph 1
ADDITIONAL INFORMATION
You won't want to miss this opportunity! 4bd/2.5 ba home on the North Side of Murfreesboro. Numerous upgrades to the exterior & interior since 2014; including recently renovated primary/guest baths, energy efficient Solar Zone Windows, new flooring in eating area, the kitchen and 1/2 bath, and fresh paint in the kitchen/livingroom. The backyard has been transformed into an oasis; with a new large, concrete patio, a pavilion, additional deck for seating, outdoor bar with mounted television, new stone fireplace, and hot tub. Please see included information about what the Seller loves most about their home, as well as a comprehensive list of upgrades.
$560,000
108 Choir Ct Murfreesboro, TN 37129
- Type:
- Single Family
- Sq.Ft.:
- 2,199
- Status:
- Active
- Beds:
- 3
- Lot size:
- 0.72 Acres
- Year built:
- 1997
- Baths:
- 3.00
- MLS#:
- 2743497
- Subdivision:
- Chapel Hills Sec 3
ADDITIONAL INFORMATION
Beautiful all brick home w/ 2 car detached & 2 car attached garage sits on large, private cul-de-sac lot! All bedrooms on main floor w/ bonus room up. Open floor plan features large living room w/ gas fireplace, hardwood flooring, built in shelving & cathedral ceilings! Separate formal dining room with hardwood flooring & wainscoting. Large kitchen w/ granite countertops, tile flooring and stainless steel appliances with pantry & breakfast nook. Oversized primary bedroom offers tons of natural light, treyed ceiling. Attached bathroom features separate water closet, large walk-in tiled shower w/ bench & walk in closet! Large guest bedrooms! Main guest bath remodeled a yr ago. Third bath is off of guest room. Tons of storage off of the bonus room. New 6 inch gutters & new roof on main home & garage. New new vinyl windows throughout home. 24x30 garage has electricity, outlets on all walls & window A/C unit. Large covered back porch is great for entertaining! Septic pumped in 2023. -P
- Type:
- Single Family
- Sq.Ft.:
- 2,753
- Status:
- Active
- Beds:
- 4
- Lot size:
- 0.13 Acres
- Year built:
- 2023
- Baths:
- 4.00
- MLS#:
- 2740232
- Subdivision:
- Kingsbury Sec 3
ADDITIONAL INFORMATION
Better than NEW Construction!! WINCHESTER floor plan built by Crescent homes completed December 2023. Open concept home with gas burning fireplace in the 19x15 living room, Designated dinning area, Black granite countertops with stainless steel appliances, walk-in pantry and dedicated preparation area compliment the gourmet kitchen! Luxurious 16x15 owner's suite on main floor! Upstairs you'll find an additional flex space (would make a great home office or secondary living room) and 3 bedrooms (Jack and Jill bath & secondary suite) Walk-in attic storage. Upgrades include: tankless water heater, open railing, and added windows. Zoned for Brown's Chapel Elementary, Blackman middle & Blackman high school. Community has a pool, playground, and a dog park. Corner lot, easy access to subdivision entrance. 2.9 miles to the Avenue- Convenient to shopping and restaurants!! VIDEO walkthrough tour available. 1% lender credit available through preferred lender. Come check out this home.
$447,900
1507 Yuma Ct Murfreesboro, TN 37129
- Type:
- Single Family
- Sq.Ft.:
- 2,167
- Status:
- Active
- Beds:
- 3
- Lot size:
- 0.22 Acres
- Year built:
- 2002
- Baths:
- 3.00
- MLS#:
- 2751102
- Subdivision:
- Shawnee Sec B
ADDITIONAL INFORMATION
Beautiful home located in Cul-de-sac. This home is Move In Ready! Hardwood flooring downstairs, Tile in bathrooms and carpet in bedrooms & Bonus Room. Primary bedroom is downstairs with new walk-in shower. Primary also has Double Vanity & Large Jet Tub! 2 bedrooms upstairs with walk in closets. Large bonus room w/built in shelves. Attic is partially finished for storage. Handyman Garage with shelving and utility sink. Seller is including stainless steel fridge, washer & dryer! Large deck right off the kitchen. Great for Entertaining! Subdivision has a community pool, tennis courts & maintained common areas. Close to Shopping, Restaurants, Schools & Interstate Access!
- Type:
- Single Family
- Sq.Ft.:
- 2,075
- Status:
- Active
- Beds:
- 3
- Lot size:
- 0.45 Acres
- Year built:
- 1998
- Baths:
- 3.00
- MLS#:
- 2740248
- Subdivision:
- Chapel Hills Sec 5 Ph 1
ADDITIONAL INFORMATION
**Seller is offering $5,000 to Buyer for Closing/Title costs, Rate Buy-Down or home improvements! Book your showing today! Impeccably maintained, this home is Pre-Inspected and Move-In ready! The updated kitchen features stunning quartz countertops, sleek tile floors, and a spacious pantry for all your storage needs. Enjoy hardwood and tile flooring throughout the home, adding to the elegance and easy maintenance. Step outside to a covered back deck, perfect for relaxing or entertaining, and enjoy the privacy of a fully fenced backyard. This property has been pre-inspected for added peace of mind, and with NO HOA fees and No City Taxes it provides freedom and affordability. Conveniently located near shopping, restaurants, and schools, this home is ideal for comfortable living in a great location. Full list of updates are in the documents section for your review. Contact Listing Agent, Sherry Wright at 704-340-7009 with any questions. Please allow 1 hour notice prior to showing.
- Type:
- Townhouse
- Sq.Ft.:
- 1,732
- Status:
- Active
- Beds:
- 3
- Year built:
- 2017
- Baths:
- 3.00
- MLS#:
- 2708882
- Subdivision:
- Liberty Village Ph 1 Units 29
ADDITIONAL INFORMATION
Welcome To 819 General Westmoreland Court, A Delightful Townhome Located In The Vibrant Community Of Murfreesboro, TN. The Location Is Unbeatable, Situated Just Moments From Downtown And Across The Street From The Siegel Soccer Park, Which Offers Walking Trails And Pavilions For Outdoor Enjoyment. This Inviting Home Features 3 Bedrooms And 2.5 Baths. Granite Finishes Throughout, Private Patio, Perfect For Relaxing Or Entertaining. Two-Car Carport. —Schedule Your Showing Today!
- Type:
- Single Family
- Sq.Ft.:
- 2,915
- Status:
- Active
- Beds:
- 4
- Lot size:
- 0.33 Acres
- Year built:
- 2004
- Baths:
- 3.00
- MLS#:
- 2707549
- Subdivision:
- Primm Springs Sec 2
ADDITIONAL INFORMATION
LOCATION!!! This 4 bedrooms, 3 bathrooms home is zoned TRIPLE SIEGEL! It has a fenced in backyard with patio. 2 bedrooms, and bathrooms downstairs, and 2 bedrooms & 1 large bathroom upstairs along with bonus room. Also includes large attic for storage. With an eat-in kitchen and dining room there are plenty of dining options. Great neighborhood, with community pool! 1% lender credit offered up to $5,000 when using Patrick Jones at FirstBank Mortgage.
- Type:
- Single Family
- Sq.Ft.:
- 1,225
- Status:
- Active
- Beds:
- 3
- Lot size:
- 0.4 Acres
- Year built:
- 2008
- Baths:
- 2.00
- MLS#:
- 2748719
- Subdivision:
- Foxfire Meadows Sec 9
ADDITIONAL INFORMATION
This well-maintained one-level home is a fantastic find, especially with no HOA! It offers 3 bedrooms and 2 bathrooms. The primary bedroom has 2 walk-in closets.The 2-car garage provides convenience, and the large fenced-in backyard is ideal for pets, kids, or outdoor entertaining. Recent updates include stylish new quartz kitchen countertops and modern bathroom renovations, adding both functionality and aesthetic appeal. With a newer HVAC system and hot water heater, this home truly combines quality living with great outdoor space!
$1,400,000
10955 Old Lebanon Rd Murfreesboro, TN 37129
- Type:
- Single Family
- Sq.Ft.:
- 2,939
- Status:
- Active
- Beds:
- 3
- Lot size:
- 1.26 Acres
- Year built:
- 1997
- Baths:
- 3.00
- MLS#:
- 2707697
- Subdivision:
- Sam Stacey
ADDITIONAL INFORMATION
Location! Location! Just a short drive from the heart of Murfreesboro is your secluded home retreat. Completely surrounded by trees and wooded foliage; you'll immediately feel far from the hustle and bustle of everyday life the moment you arrive. The main floor has lofty ceilings and is complete with a FP in the Living room, large Dining area, spacious Kitchen, walk-in Pantry and massive owner's suite overlooking the pool. A total of 3 bedrooms with ensuite baths. The upper level is an entertainers dream with room for gaming and relaxing. An attached 3 car carport and detached 6 car garage is perfect for the car enthusiat. The garage has electric and is heated and cooled. There is 240sf unfinished space above the garage currently used as storage that could be built out for a studio apartment. This property would make an excellent home or Airbnb. This property is being sold with the commercial property across the street - 10956 Old Lebanon Rd, MLS# 2707703.
- Type:
- Single Family
- Sq.Ft.:
- 3,271
- Status:
- Active
- Beds:
- 5
- Lot size:
- 0.58 Acres
- Year built:
- 1998
- Baths:
- 4.00
- MLS#:
- 2708275
- Subdivision:
- Windsor Green
ADDITIONAL INFORMATION
Triple Siegel zone in a quiet neighborhood that's super convenient to everything! New roof & Gutters in 2024. Concrete decking overlooks a very private natural area out back. Pergola and stone fire pit in fenced back yard. 50amp RV outlet by garage. 5th bedroom downstairs was originally built as a recording studio. Reverse Osmosis water filtration. House foundation is poured concrete instead of block and has a safe room under front porch. This house was originally a builder's personal home and has so many great details! Schedule your showing today!
- Type:
- Single Family
- Sq.Ft.:
- 3,645
- Status:
- Active
- Beds:
- 5
- Lot size:
- 0.34 Acres
- Year built:
- 2024
- Baths:
- 4.00
- MLS#:
- 2707540
- Subdivision:
- Shelton Square Sec 7
ADDITIONAL INFORMATION
***$20K Builder Incentive!! Use toward remaining available upgrades or towards closing cost!! Additional $5K available toward closing costs w/ preferred lender and title company.*** OAKTON FLOOR PLAN (2 Bedrooms Down, 3 Bedrooms Up, 4 Full Baths) by Four Corners. Check out all these upgrades to one of our most popular floorplans. EXTERIOR: Three Car Garage, Wood Porch Ceilings. KITCHEN: Designer oversized island with Quartz countertops, Under Cabinet Lights, Gas Cooktop, Double Oven! CUSTOM BUILT INS: Drop Zone and Closets Throughout Entire Home. FLOORING: SOLID SURFACE Entire First Floor (including both bedrooms). OWNER'S SUITE: Quartz Counters, Full Tile Shower w/ Frameless Shower Door. Free Standing Tub. Custom Cabinets throughout with Soft Close Doors & Drawers. Covered Rear Porch w/ Wood Ceiling. Home is under construction, listing showcases pictures of previously built homes to show quality of craftsmanship. Please contact agent to verify selections and final finishes for this home.
- Type:
- Single Family
- Sq.Ft.:
- 3,467
- Status:
- Active
- Beds:
- 5
- Lot size:
- 0.28 Acres
- Year built:
- 2015
- Baths:
- 4.00
- MLS#:
- 2747302
- Subdivision:
- Liberty Valley Sec 3
ADDITIONAL INFORMATION
Welcome to this stunning 5-bedroom home located in the highly sought-after Siegel school zone! This spacious home features hardwood floors throughout the main floor, adding warmth and elegance to the open layout. The formal dining room is perfect for entertaining, with beautiful crown molding that enhances its charm.The chef’s kitchen boasts a large island and a massive walk-in pantry, ideal for both casual meals and large gatherings. Upstairs, you'll find 4 bedrooms plus a bonus room, while the primary suite is conveniently located downstairs for privacy. There’s plenty of parking available with a 2-car attached garage and a 1-car detached garage. Enjoy outdoor living on the patio with a pergola, a wonderful space to relax and enjoy fresh air! The property also includes security cameras, which convey with the home.This home is nestled in a neighborhood with a community pool, making it the perfect place for family living!
$344,000
9914 Debra Dr Murfreesboro, TN 37129
- Type:
- Manufactured Home
- Sq.Ft.:
- 1,800
- Status:
- Active
- Beds:
- 3
- Lot size:
- 1.01 Acres
- Year built:
- 2008
- Baths:
- 2.00
- MLS#:
- 2707323
- Subdivision:
- Tenpenny Place
ADDITIONAL INFORMATION
1% off of interest rate for one year at no cost to buyer. Contact Hillary Hollingsworth at Modern Mortgage (615) 236 6054. * One-year Home Warranty offered *Spacious home on a beautiful 1 plus acre land in sought after Murfreesboro location *Lots of new homes and beautiful communities being built around *Located at the end of a quiet cul-de-sac *Nice, and level large lot *Siegel School District *Minutes from I-840, I-24, VA in Murfreesboro, shopping, grocery stores, and all amenities *Offering all the country living perks within minutes of the city *Easy commute to Nashville and surrounding areas *1800 sqft spacious home with a large covered deck, 3BR/2BA, and fireplace *New paint, and new flooring throughout *Detached garage *Over extended driveway *Great spot for large families, kids, pets, gardening, and enjoying outdoors *This is an Estate Sale, sold "as is" *Appliances are not warranted *All pertinent info to be verified by buyer/agent
- Type:
- Single Family
- Sq.Ft.:
- 1,725
- Status:
- Active
- Beds:
- 3
- Year built:
- 2016
- Baths:
- 3.00
- MLS#:
- 2706220
- Subdivision:
- Florence Village
ADDITIONAL INFORMATION
Great home located in Blackman area of Murfreesboro. Beautiful Open floor plan with Spacious rooms. Kitchen features lots of cabinets and bar area for daily living or entertaining. Large Owner suite with Large soak tub/shower + two other bedrooms. Laundry Room located second floor with bedrooms and Washer/Dryer included. Enjoy parking in two car garage with Additional parking located across street. If schools important, please verify.
- Type:
- Single Family
- Sq.Ft.:
- 2,903
- Status:
- Active
- Beds:
- 4
- Lot size:
- 0.23 Acres
- Year built:
- 2005
- Baths:
- 3.00
- MLS#:
- 2753519
- Subdivision:
- Liberty Valley Sec 1
ADDITIONAL INFORMATION
Beautifully maintained, all brick, 4 bedroom, 3 bathroom home in highly sought after Liberty Valley neighborhood! Great open concept floor plan with separate formal dining and extra breakfast area! Gas fireplace w/ shiplap trim in the vaulted ceiling living room. All bedrooms are spacious! Custom trim work throughout home. Expansive bonus area with private guest bedroom and additional full bathroom upstairs. Large deck and a tree lined private back yard. New roof in 2023 and brand new water heater this year! Siegel school zone! Convenient to 840 and 231! Community pool! Very active neighborhood with weekly food trucks and monthly events (smores night, trivia night, etc.) and some of the best fireworks in Murfreesboro on the 4th of July!
- Type:
- Other
- Sq.Ft.:
- 1,800
- Status:
- Active
- Beds:
- 3
- Baths:
- 2.00
- MLS#:
- 2703741
- Subdivision:
- Cherry Blossom Downs
ADDITIONAL INFORMATION
Beautiful New Community Cherry Blossom Downs The Dogwood Plan 3 Bedroom 2 Bath Upgraded Selections Have Been Confirmed See Media Section Built Ins Beautiful Cabinets Quartz Countertops Laminated Hardwood Backsplash Free Standing Tub Tile Walk in Shower Board & Batten Shutters No Steps Back Porches Fenced in Yard HOA Mows Yards HOA Maintains Landscaping
- Type:
- Other
- Sq.Ft.:
- 1,800
- Status:
- Active
- Beds:
- 2
- Baths:
- 2.00
- MLS#:
- 2703739
- Subdivision:
- Cherry Blossom Downs
ADDITIONAL INFORMATION
Beautiful New Community Cherry Blossom Downs The Magnolia Plan 2 Bedroom 2 Bathroom Selections Have Been Confirmed See Media Section Built Ins Beautiful Cabinets Quartz Countertops Laminated Hardwood Backsplash Free Standing Tub Tile Walk in Shower Board & Batten Shutters No Steps Back Porches Fenced in Yard HOA Mows Yards HOA Maintains Landscaping
- Type:
- Other
- Sq.Ft.:
- 1,800
- Status:
- Active
- Beds:
- 3
- Baths:
- 2.00
- MLS#:
- 2703735
- Subdivision:
- Cherry Blossom Downs
ADDITIONAL INFORMATION
Beautiful New Community Cherry Blossom Downs The Dogwood Plan 3 Bedroom 2 Bath Upgraded Selections Have Been Confirmed See Media Section Built Ins Beautiful Cabinets Quartz Countertops Laminated Hardwood Backsplash Free Standing Tub Tile Walk in Shower Board & Batten Shutters No Steps Back Porches Fenced in Yard HOA Mows Yards HOA Maintains Landscaping
- Type:
- Townhouse
- Sq.Ft.:
- 1,641
- Status:
- Active
- Beds:
- 3
- Year built:
- 2022
- Baths:
- 3.00
- MLS#:
- 2703276
- Subdivision:
- Shelton Crossing Lot 1
ADDITIONAL INFORMATION
This clean and attractive end-unit home features three spacious bedrooms, two and a half baths, as well as an upgraded kitchen with a stylish backsplash and a larger island, enhancing the heart of the home. The modern and inviting interior boasts an open floor plan that seamlessly connects the living, dining, and kitchen areas, making it perfect for both family living and entertaining guests. Each bedroom is designed with comfort in mind, providing plenty of space and natural light. Outside, you'll find a cozy yet ample patio perfect for relaxation and entertaining. Enjoy the convenience of being situated in a vibrant community with easy access to local amenities, schools, and parks. This home is a fantastic opportunity for first-time buyers or anyone looking to upgrade their living space. Attractive financing package available - https://www.willishomeloans.com/listing/FMStnRUV
- Type:
- Single Family
- Sq.Ft.:
- 3,045
- Status:
- Active
- Beds:
- 5
- Lot size:
- 0.16 Acres
- Year built:
- 2021
- Baths:
- 4.00
- MLS#:
- 2702904
- Subdivision:
- Kingsbury Sec 1
ADDITIONAL INFORMATION
EASY TO SHOW. QUICK CLOSE in 30 days or less. MUST SEE Lincoln plan w/ 5 beds,3.5 baths + bonus room located in highly desirable Kingsbury Community! Enjoy views of the pool, playground, dog park from your second story balcony & watch sunset evenings on your covered back porch with a stunning brick see-through fireplace. You will be impressed by the vaulted ceiling in the great room with beautiful wood beams, wall of windows, shiplap accent fireplace, wood mantle & designer iron chandelier! The gourmet kitchen is a chefs dream with SS appliances, quartz countertops, tile backsplash to ceiling, gorgeous cabinetry, built in wall ovens & cooktop. The primary bed is located on the 1st floor w/ a 5’ shower w/ bench seat, vertical subway title to the ceiling, full glass shower door, tile shower pan, 12x24 tile flooring, sq. sinks, Moen faucets, quartz countertops, designer radius mirrors, & Pottery Barn lighting. TONS of UPGRADES please see attached list. Don’t miss out on this beauty!
- Type:
- Single Family
- Sq.Ft.:
- 3,615
- Status:
- Active
- Beds:
- 4
- Lot size:
- 0.25 Acres
- Year built:
- 2024
- Baths:
- 4.00
- MLS#:
- 2702489
- Subdivision:
- Shelton Square Sec 7
ADDITIONAL INFORMATION
Beautiful, classically design home with huge vaulted ceilings, moldings and hardwoods sitting on a private homesite backing to common area. Lovely, well appointed finishes will sooth the soul. Enjoy outdoor living complete with covered patio and wood burning fireplace, primary bath with spa like features, open kitchen with ample cabinetry, quartz counters, butlers pantry and walk in pantry. Upstairs you will find a large rec room, spacious bedrooms with walk-in closets and storage. You will love the flow of this Norris Farmhouse floor plan built by Willow Branch Homes. 30 minutes to Franklin, 30 minutes to Nashville, 3 miles to grocery and less than 10 minutes to The Avenues for shopping and restaurants.
- Type:
- Townhouse
- Sq.Ft.:
- 1,474
- Status:
- Active
- Beds:
- 3
- Year built:
- 2024
- Baths:
- 3.00
- MLS#:
- 2708077
- Subdivision:
- River Landing
ADDITIONAL INFORMATION
READY TO MOVE IN! PLEASE SEE ATTACHED FLYER FOR AMAZING INCENTIVES. LOT 84. D.R. Horton’s Premier Riverfront Community nestled along Stones River and Overall Creek in the heart of Murfreesboro’s new gateway. AMENITIES INCLUDED Canoe/Kayak Launch Points, Expansive Swimming Pool with Amenity Center, Children’s Playground and scenic Walking Trails throughout. Conveniently located at Northwest Broad & Singer Road with direct access to I-24 and 840 assuring fast commuting times and a 30-minute drive to Nashville/BNA Airport. Ascension St. Thomas Medical Center, The Avenue Shopping Center and a plethora of restaurants/grocery stores are all within minutes from River Landing. Medford Townhome with Quartz Countertops in kitchen and bathrooms, Stainless Whirlpool Appliances, Engineered Hardwood Floors and a spacious Primary Suite with large walk-in closet. BEAUTIFUL TREE LINE LOT.
- Type:
- Single Family
- Sq.Ft.:
- 3,179
- Status:
- Active
- Beds:
- 4
- Lot size:
- 0.4 Acres
- Year built:
- 2017
- Baths:
- 3.00
- MLS#:
- 2703496
- Subdivision:
- Stewart Springs Sec 4 Ph 2
ADDITIONAL INFORMATION
Stunning move-in ready home in Stewart Springs, with luxury features such as beautiful hardwood flooring & upgraded light fixtures, molding, & trim. Spacious living room w/ 18-foot ceilings & stone mantle fireplace. Kitchen w/ large island with seating, stainless appliances, granite counters w/ tile backsplash, custom hood vent, & plenty of cabinet space. Formal dining room is perfect for all your special gatherings! Downstairs primary suite offers trey ceilings, recessed lighting, a deep soaking tub, walk-in tile shower, & a walk-in closet w/ built-in shelving. Bedroom two, a full bathroom, & utility room finish off the first floor. Upstairs, there are two more bedrooms, another full bathroom, & massive bonus room. Enjoy all seasons in the screened patio out back, overlooking the fenced back yard w/ mature trees. The 3-car garage has the space for vehicles, toys, tools, & projects. Take a dip in the sparkling community pool! Near schools, parks, shopping, restaurants, & more!
- Type:
- Single Family
- Sq.Ft.:
- 2,256
- Status:
- Active
- Beds:
- 4
- Lot size:
- 0.2 Acres
- Year built:
- 2023
- Baths:
- 3.00
- MLS#:
- 2702002
- Subdivision:
- Smith Farms Sec 1
ADDITIONAL INFORMATION
2023 Built home in Smith Farms. Upgrades Galore!!! including~ All Brick, Luxury Vinyl Plank Flooring, Arches, Rounded Drywall, Upgraded Appliances, Farmhouse Sink, Granite, Soft Close Cabinets, Under Cabinet Lighting, Recessed Lighting, Blinds,Wrought Iron Spindles on Stairway, Laundry Room Door, Master Bedroom Trey Ceiling, Glass Door and Tiled Shower in Master Bath, Granite Vanities, 3 Car Garage,Utility Sink in Garage, Added flooring in Loft area, Extended Patio w/ Fan, Fenced in Back Yard, Expanded Concrete Driveway. A must see. You will feel at home in this comfy, cozy, and inviting space. Home is neat as a pin and gently lived in.. The community offers additional sidewalks and a community pond. Minutes to 840, Short drive to Murfreesboro and Nashville.
$269,000
407 Villa St Murfreesboro, TN 37129
- Type:
- Single Family
- Sq.Ft.:
- 1,451
- Status:
- Active
- Beds:
- 3
- Lot size:
- 0.16 Acres
- Year built:
- 1927
- Baths:
- 1.00
- MLS#:
- 2701228
- Subdivision:
- Westvue Rev Lot 106
ADDITIONAL INFORMATION
Cute cottage style home priced to sell & conveniently located! This is a unique home with a large kitchen, separate dining area if needed. 3 really nice oversized bedrooms. Offering lots of storage space inside & out. Updated plumbing, newer roof, HVAC & foundation.Very nice shed that remains & has electricity, fenced yard. Will be sold AS IS, will welcome home inspections. Seller will offer extended warranties on certain items. Buyer's & Buyer's representative to verify all pertinent information.
Andrea D. Conner, License 344441, Xome Inc., License 262361, [email protected], 844-400-XOME (9663), 751 Highway 121 Bypass, Suite 100, Lewisville, Texas 75067


Listings courtesy of RealTracs MLS as distributed by MLS GRID, based on information submitted to the MLS GRID as of {{last updated}}.. All data is obtained from various sources and may not have been verified by broker or MLS GRID. Supplied Open House Information is subject to change without notice. All information should be independently reviewed and verified for accuracy. Properties may or may not be listed by the office/agent presenting the information. The Digital Millennium Copyright Act of 1998, 17 U.S.C. § 512 (the “DMCA”) provides recourse for copyright owners who believe that material appearing on the Internet infringes their rights under U.S. copyright law. If you believe in good faith that any content or material made available in connection with our website or services infringes your copyright, you (or your agent) may send us a notice requesting that the content or material be removed, or access to it blocked. Notices must be sent in writing by email to [email protected]. The DMCA requires that your notice of alleged copyright infringement include the following information: (1) description of the copyrighted work that is the subject of claimed infringement; (2) description of the alleged infringing content and information sufficient to permit us to locate the content; (3) contact information for you, including your address, telephone number and email address; (4) a statement by you that you have a good faith belief that the content in the manner complained of is not authorized by the copyright owner, or its agent, or by the operation of any law; (5) a statement by you, signed under penalty of perjury, that the information in the notification is accurate and that you have the authority to enforce the copyrights that are claimed to be infringed; and (6) a physical or electronic signature of the copyright owner or a person authorized to act on the copyright owner’s behalf. Failure t
Murfreesboro Real Estate
The median home value in Murfreesboro, TN is $381,700. This is lower than the county median home value of $391,800. The national median home value is $338,100. The average price of homes sold in Murfreesboro, TN is $381,700. Approximately 48% of Murfreesboro homes are owned, compared to 43.08% rented, while 8.93% are vacant. Murfreesboro real estate listings include condos, townhomes, and single family homes for sale. Commercial properties are also available. If you see a property you’re interested in, contact a Murfreesboro real estate agent to arrange a tour today!
Murfreesboro, Tennessee 37129 has a population of 148,970. Murfreesboro 37129 is more family-centric than the surrounding county with 35.23% of the households containing married families with children. The county average for households married with children is 34.98%.
The median household income in Murfreesboro, Tennessee 37129 is $66,984. The median household income for the surrounding county is $72,985 compared to the national median of $69,021. The median age of people living in Murfreesboro 37129 is 30.9 years.
Murfreesboro Weather
The average high temperature in July is 89.3 degrees, with an average low temperature in January of 25.3 degrees. The average rainfall is approximately 53.5 inches per year, with 4.1 inches of snow per year.
