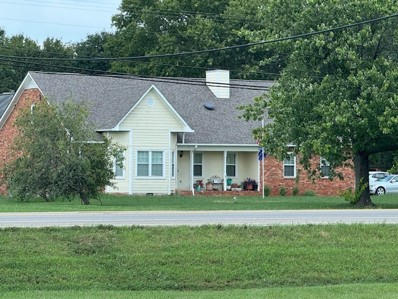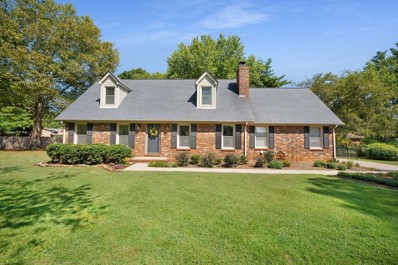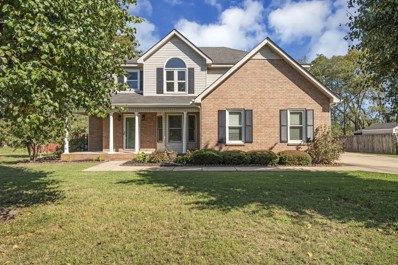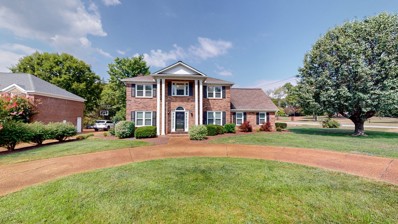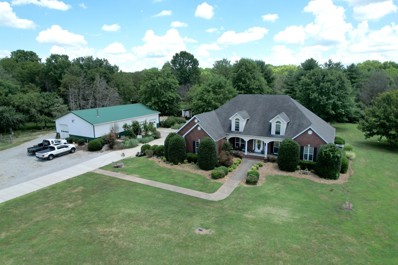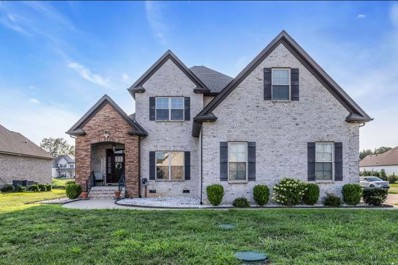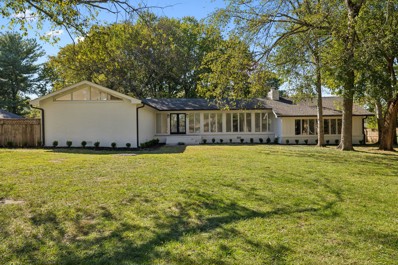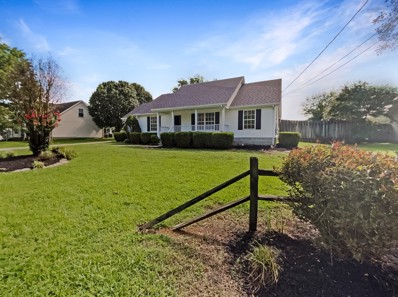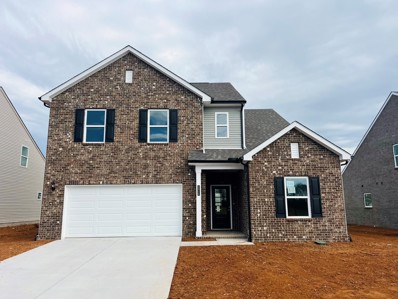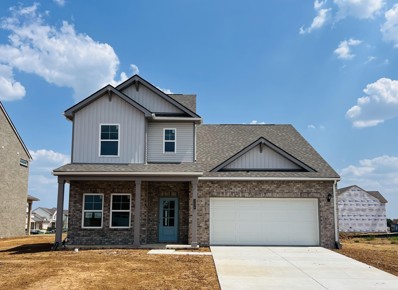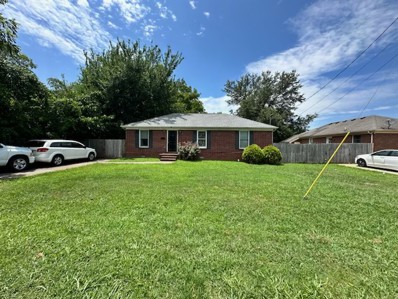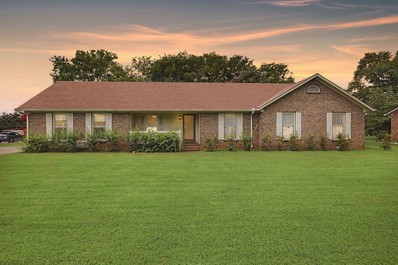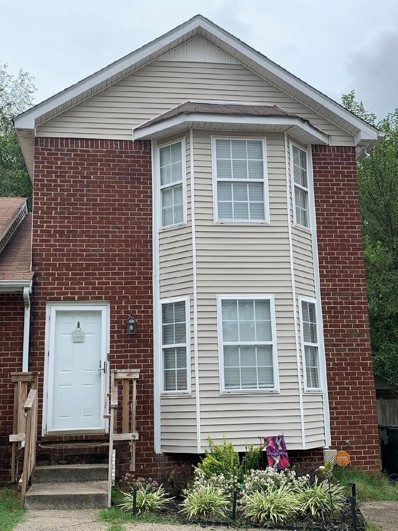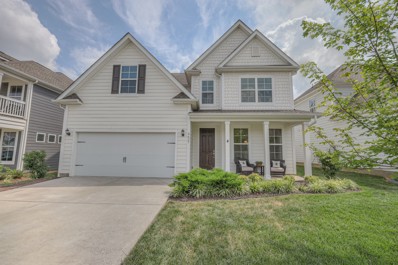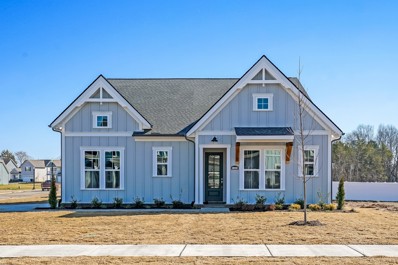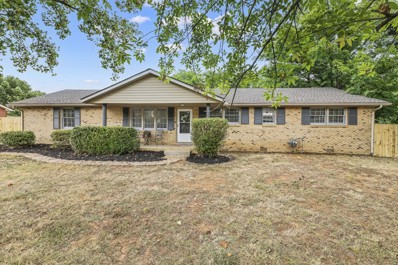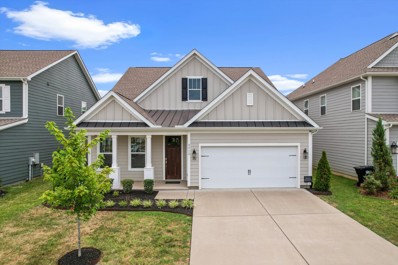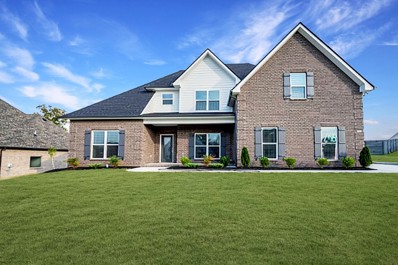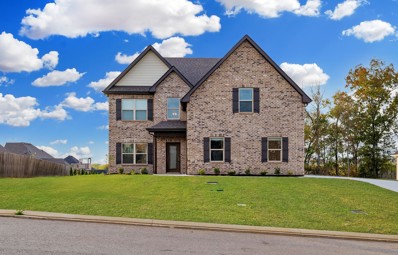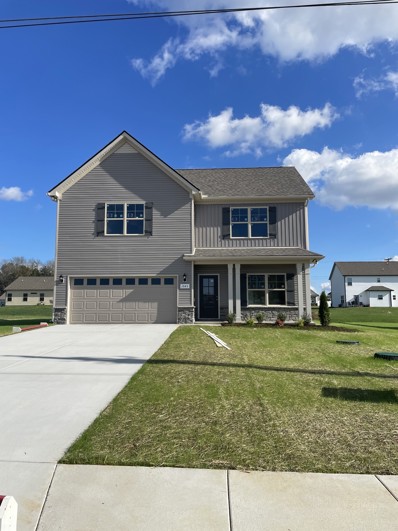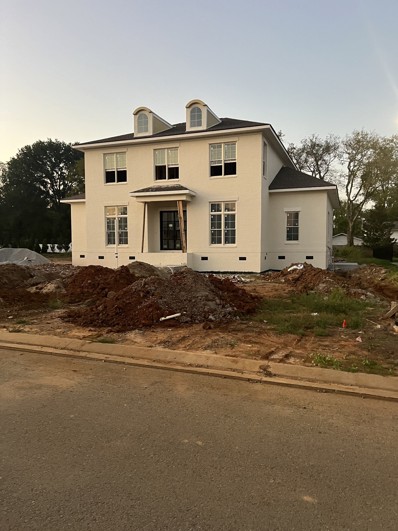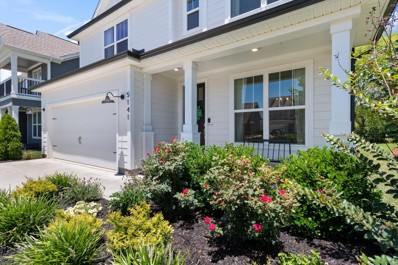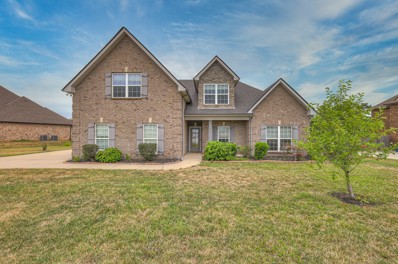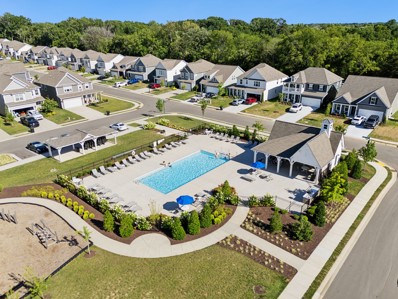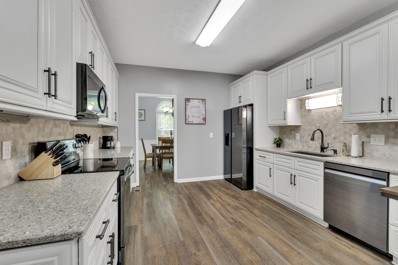Murfreesboro TN Homes for Sale
- Type:
- Single Family
- Sq.Ft.:
- 2,832
- Status:
- Active
- Beds:
- 4
- Lot size:
- 0.53 Acres
- Year built:
- 1988
- Baths:
- 3.00
- MLS#:
- 2695575
- Subdivision:
- Northboro
ADDITIONAL INFORMATION
Nice brick and partial siding home in triple Siegel school district!! Upper level is finished with a 4th bedroom, large bonus room and full bath. Primary and 2 additional bdrm down or use one for a home office. 2 car attached gar, fenced rear yard. Roof about 3 yrs old, HVAC about 2 yrs, recently replaced flooring in kitchen. Sep dining room/hobby room or office use. Northboro homes sell quickly-don't delay!!
- Type:
- Single Family
- Sq.Ft.:
- 1,864
- Status:
- Active
- Beds:
- 3
- Lot size:
- 0.55 Acres
- Year built:
- 1984
- Baths:
- 2.00
- MLS#:
- 2700996
- Subdivision:
- Riverview Park Sec 11
ADDITIONAL INFORMATION
Step into your perfect retreat with this charming 3-bedroom, 2-bathroom home, ideally situated on over half an acre in the coveted Riverview Park neighborhood. Nestled on a peaceful cul-de-sac, this property boasts a large, fenced-in backyard surrounded by mature trees, creating an idyllic setting for outdoor entertaining and relaxation. Enjoy the serenity of your private space while being conveniently close to local amenities. This home offers a perfect blend of tranquility and community charm. Don’t miss this opportunity to make it yours—schedule a tour today and see why this property is truly special! HVAC is brand new (August 2024)
- Type:
- Single Family
- Sq.Ft.:
- 2,430
- Status:
- Active
- Beds:
- 4
- Lot size:
- 0.27 Acres
- Year built:
- 1997
- Baths:
- 3.00
- MLS#:
- 2704072
- Subdivision:
- Thompson Square Sec 3
ADDITIONAL INFORMATION
$2,000 seller concessions and up to $5,000 lender credit with preferred lender. Discover your dream home in a highly desirable neighborhood with no HOA. This stunning 4-bedroom, 2.5-bathroom residence boasts hardwood floors throughout the main level and upstairs, freshly painted walls, and new tile floors in the kitchen, creating a warm and inviting atmosphere. The well-appointed kitchen offers ample space for cooking and socializing, and the separate dining room and breakfast nook provide ideal spaces for formal and casual gatherings. The fully fenced backyard allow for privacy and outdoor enjoyment, complete with a covered patio perfect for entertaining. Located conveniently near major highways, shopping, and restaurants, this home is a rare find. It is also part of the highly sought-after triple Siegel schools district.
- Type:
- Single Family
- Sq.Ft.:
- 3,486
- Status:
- Active
- Beds:
- 4
- Lot size:
- 0.39 Acres
- Year built:
- 1988
- Baths:
- 3.00
- MLS#:
- 2693035
- Subdivision:
- Riverview Sec 16
ADDITIONAL INFORMATION
Located in North Murfreesboro, this charming brick home offers $10,000 in concessions and no HOA! Positioned on a corner lot in Riverview neighborhood, it provides easy access to schools, restaurants, shopping, parks, golf courses, and medical facilities. The home features 4 bedrooms, 2.5 baths, and an upstairs bonus room with a closet that can serve as a 5th bedroom. The primary suite includes a walk-in shower and a deep jetted tub for ultimate relaxation. The formal dining room is perfect for entertaining, and the home is full of character with beautiful hardwood floors, built-ins, dental crown molding, and a brick accent wall in the den. This home includes a tankless water heater and individual water heaters in the bathrooms for quicker access to hot water. Preferred lender offering a financing incentive up to $3290 when financing is provided by Jenn Otto with Primis Mortgage. Inquire about details with Jenn Otto at 615.810.1277
$1,299,000
3351 Shacklett Rd Murfreesboro, TN 37129
- Type:
- Single Family
- Sq.Ft.:
- 2,396
- Status:
- Active
- Beds:
- 3
- Lot size:
- 11 Acres
- Year built:
- 2004
- Baths:
- 4.00
- MLS#:
- 2692319
- Subdivision:
- Randy Freeman Sec 1
ADDITIONAL INFORMATION
Mini farm on 11+ acres Custom Built one owner home all brick, fenced in back yard, primary bedroom has bath suite with jetted tub sep shower, 2 other bedrooms has adjoining bath, open kitchen with custom cabinets, Formal dining room, great room with built in bookcase and gas fire place, hardwood floors and extensive wood trim throughout, Approx.1,600+- sq.ft. expandable upstairs with water and electric hookups, septic already approved for 4 bedrooms(great for 4th B/R and Bonus Room) pond,40x64 shop with concrete floor and car lift and also several out buildings, attached 2 car garage has storm shelter, owner has boarded horses and raised several types of animals here. 5 minutes to 840, less then 30 minutes to 4 major interstates and BNA Airport, private country living with city convenience!!
- Type:
- Single Family
- Sq.Ft.:
- 3,739
- Status:
- Active
- Beds:
- 5
- Lot size:
- 0.31 Acres
- Year built:
- 2018
- Baths:
- 4.00
- MLS#:
- 2692343
- Subdivision:
- Stewart Creek Farms Prd Sec 5 Ph 1
ADDITIONAL INFORMATION
This stunning 5-bedroom, 3-bathroom home combines modern upgrades with an open concept design, offering both style and convenience. Located just 2 minutes from I-840, it’s perfect for easy commuting and access to local amenities. Features: Main Bedroom located on the main floor for easy access. Additional 3 spacious bedrooms upstairs. Elegant hardwood floors throughout. Upgraded Kitchen with high-end appliances and finishes. Enjoy a covered and screened balcony, covered patio, and porch. This home offers luxury living in a fantastic location. Schedule your viewing today!
- Type:
- Single Family
- Sq.Ft.:
- 3,403
- Status:
- Active
- Beds:
- 5
- Lot size:
- 0.56 Acres
- Year built:
- 1974
- Baths:
- 3.00
- MLS#:
- 2749738
- Subdivision:
- Riverview Pk Sec V
ADDITIONAL INFORMATION
Discover this stunningly remodeled residence located in one of Murfreesboro’s most sought-after neighborhoods, Riverview! This home boasts an ideal location, complemented by an abundance of natural light, soaring ceilings, and expansive living spaces. The main living space offers an open floor plan that allows for both comfort and entertainment. In addition to the main living area, the fantastic mother-in-law suite provides a private retreat, complete with a full living room, a generously sized bedroom with a walk-in closet, and a modern kitchen and dining space—perfect for guests or multi-generational living! This home has been meticulously renovated from top to bottom, showcasing all-new flooring, fresh paint, and updated kitchens and bathrooms. The thoughtful layout ensures natural light flows seamlessly throughout the entire space, creating a warm atmosphere. This home is truly one of a kind so don't miss the opportunity to call this house your home.
$362,000
3706 Maple Ln Murfreesboro, TN 37129
- Type:
- Single Family
- Sq.Ft.:
- 1,519
- Status:
- Active
- Beds:
- 3
- Lot size:
- 0.46 Acres
- Year built:
- 1998
- Baths:
- 2.00
- MLS#:
- 2687891
- Subdivision:
- Gail Heights
ADDITIONAL INFORMATION
Welcome to this beautifully updated home! The fresh, neutral paint gives it a modern feel. The kitchen features an elegant accent backsplash. Relax on the patio, ideal for quiet mornings or entertaining. With a new HVAC system and a new roof, you'll enjoy year-round comfort and peace of mind. This property isn't just a house—it's your future home. Seller may consider buyer concessions if made in an offer
- Type:
- Single Family
- Sq.Ft.:
- 2,274
- Status:
- Active
- Beds:
- 3
- Year built:
- 2024
- Baths:
- 3.00
- MLS#:
- 2757025
- Subdivision:
- Smith Farms
ADDITIONAL INFORMATION
The beautiful Kirkland floorplan with the Traditional elevation. Wonderful upgrades: beautiful white cabinets, quartz countertops, covered patio, upstairs loft! $5,000 in closing costs if utilizing our preferred lender and title.
- Type:
- Single Family
- Sq.Ft.:
- 2,339
- Status:
- Active
- Beds:
- 3
- Year built:
- 2024
- Baths:
- 3.00
- MLS#:
- 2757024
- Subdivision:
- Smith Farms
ADDITIONAL INFORMATION
Ask about out 4.99% FHA/VA FIXED Interest Rate! This Sutherland home features 3 bedrooms with the Owner's suite on the first level, 2.5 baths, open concept kitchen, dining, great room, first floor flex-room and spacious loft! This home has been beautifully appointed by our Goodall design team and includes a light and bright kitchen with gray kitchen cabinets, quartz countertops, & tile backsplash, upgraded interior door & trim package. Upgraded hardwood flooring included throughout common spaces on 1st floor & much more. $6,500 towards closing cost when working with our preferred Lender & title company. Smith Farms is a beautiful community convenient to Nashville and only minutes from much of Murfreesboro’s convenient shopping, dining, & recreation. Come visit us today to learn more about Smith Farms!
- Type:
- Single Family
- Sq.Ft.:
- 1,102
- Status:
- Active
- Beds:
- 3
- Lot size:
- 0.19 Acres
- Year built:
- 1998
- Baths:
- 2.00
- MLS#:
- 2690408
- Subdivision:
- Kingwood Hgts Resub
ADDITIONAL INFORMATION
Great all brick house with privacy fence. All appliances are new and about a month old and the fridge will convey. Roof is approximately 2 years old, HVAC is less than 4 year. The inside floor plan is very open with all LVP flooring throughout except bathrooms. House is close to shopping areas and great schools.
- Type:
- Single Family
- Sq.Ft.:
- 2,386
- Status:
- Active
- Beds:
- 4
- Lot size:
- 0.48 Acres
- Year built:
- 1983
- Baths:
- 2.00
- MLS#:
- 2682582
- Subdivision:
- Regency Park Sec 2
ADDITIONAL INFORMATION
BRAND NEW HVAC JUST INSTALLED AND NUMEROUS REPAIRS DONE! Welcome to your dream family home in the heart of Murfreesboro! This beautiful ranch-style house is perfect for a growing family and offers plenty of space with four spacious bedrooms and two full bathrooms. Experience true comfort with walk-in closets in the primary suite, a cozy living room for family gatherings, and a formal dining room for entertaining guests. But that's not all! This home features a fantastic converted flex space that can be utilized as a rec room, home office, or additional living area to suit your family's needs. Nestled in a friendly neighborhood, you'll enjoy the convenience of being just minutes away from Siegel schools, Sportscom, McKnight Park, and the VA hospital. Imagine spending your weekends relaxing in your private backyard. -P
- Type:
- Townhouse
- Sq.Ft.:
- 1,260
- Status:
- Active
- Beds:
- 2
- Year built:
- 1998
- Baths:
- 2.00
- MLS#:
- 2702880
- Subdivision:
- Tinnell Court Two Resub
ADDITIONAL INFORMATION
Price Improvement. Motivated seller. Cul-De-Sac location with little traffic. Privacy fence and concrete driveway. Updated floors on main level with a spacious living room with bay window. Carpet in second floor and stairs was replaced recently. Walk-in closets, plenty of storage space, spacious bedrooms separated by a full bathroom. New roof installed 2023.
- Type:
- Single Family
- Sq.Ft.:
- 2,654
- Status:
- Active
- Beds:
- 4
- Lot size:
- 0.16 Acres
- Year built:
- 2020
- Baths:
- 3.00
- MLS#:
- 2681521
- Subdivision:
- Shelton Square Sec 2 Ph 1
ADDITIONAL INFORMATION
Gorgeous like-new home in sought-after Shelton Square! This neighborhood offers resort style amenities including a clubhouse with catering kitchen, huge pool and lounge area, playgrounds, walking trails, basketball court, dog park, and community events. The bright and airy home provides an open concept main level with both a formal dining and breakfast area. In the kitchen, you'll find stainless appliances and granite countertops with island seating. Tucked beside the living area is a guest bedroom and full bath. The second level holds a spacious primary suite and 2 additional bedrooms, along with a laundry room and large bonus room with 2 closets for extra storage. Enjoy the covered patio overlooking a large privacy-fenced backyard! Easy access to 840 and I-24, and just minutes to shopping, restaurants, and entertainment!
Open House:
Saturday, 11/30 1:30-4:00PM
- Type:
- Single Family
- Sq.Ft.:
- 2,488
- Status:
- Active
- Beds:
- 3
- Year built:
- 2023
- Baths:
- 3.00
- MLS#:
- 2680277
- Subdivision:
- Shelton Square
ADDITIONAL INFORMATION
Please continue to show! Great price on this side entry Beddington plan by Celebration Homes! **Features Front office with Chevron trim detail**Plank flooring on 1st floor**Gas FP**Spacious open foyer **Powder rm with decorative wood shelving wall**Kitchen has 5 burner gas cooktop*Trashbin pullout**Large island**Wood chimney hood**Wood shelving in Pantry and Primary closet**Primary bdrm down with sep tub& shower**MANY other upgrades! SHELTON SQUARE offers the best in RESORT STYLE living with a pocket park by the pond, a playground, a dog park and a 1/2 basketball court, a fitness pool, and a MUST SEE Manor House that features a spacious work out room, catering kitchen and gathering room ** Buyer/buyer's agent to verify all information deemed important to them to include taxes, schools,etc.
$429,000
6326 Lee Ave Murfreesboro, TN 37129
- Type:
- Single Family
- Sq.Ft.:
- 1,750
- Status:
- Active
- Beds:
- 3
- Lot size:
- 0.44 Acres
- Year built:
- 1973
- Baths:
- 2.00
- MLS#:
- 2683024
- Subdivision:
- Joywood I
ADDITIONAL INFORMATION
PRICE REDUCTION & NO CITY TAXES for this updated 3-bedroom, 2-bath, all-brick Ranch home. DETACHED GARAGE with separate heated/cooled space perfect for office, man cave, she-shed, etc. Inside, discover new LVP floors throughout, all new paint, new lighting & much more! As you enter the front door the living room greets you with large windows flooding the space with natural light. The charming kitchen features an eat-in bar top & opens to a full eat-in dining room. The large primary suite w/ an en-suite full bathroom and two additional spacious bedrooms. Adjacent to the kitchen discover the immense den/family room & adjoining laundry/utility room. Abundant outdoor space featuring a covered deck, new fencing (including a driveway gate), detached one-car garage w/ separate studio perfect for an office/flex space & a large parking pad. 1.5 yr old roof, 2.5 yr old HVAC w/ natural gas heat. Located between Murfreesboro & Smyrna. Stewartsboro Elem, Blackman Middle & Blackman High zoning.
- Type:
- Single Family
- Sq.Ft.:
- 2,738
- Status:
- Active
- Beds:
- 4
- Lot size:
- 0.17 Acres
- Year built:
- 2020
- Baths:
- 4.00
- MLS#:
- 2678344
- Subdivision:
- Kingsbury Sec 1
ADDITIONAL INFORMATION
This immaculate 4-bedroom, 3.5-bathroom home in a PERFECT neighborhood community is a true showstopper!! This home has NEVER been lived in! It features a premium lot, living room fireplace, spacious bedrooms, large bonus room, dedicated dining area, office/study, and walk-in closets throughout. The screened-in back porch, large soaking tub and shower in the primary suite, gourmet kitchen with a cooktop, vent hood, farm-style sink, and quartz countertops add to its appeal! The value here is unmatched! Community amenities include a beautiful pool and pool house, dog park, fire pit, and large playground. Security system, washer, dryer, and kitchen appliances are included. *See the property video in the media section.*
- Type:
- Single Family
- Sq.Ft.:
- 2,858
- Status:
- Active
- Beds:
- 4
- Lot size:
- 0.35 Acres
- Year built:
- 2024
- Baths:
- 4.00
- MLS#:
- 2677356
- Subdivision:
- Cascade Falls Sec 7
ADDITIONAL INFORMATION
The Triton Plan. All Brick, Open With A Large Living Room Area, Fireplace, 4 Bedrooms, 3.5 Baths, Bedroom Upstairs Has a Suite With A Bath. House Features Foyer, Custom Cabinets and Granite In The Kitchen & Baths, Hardwood Floors Throughout The Main & Stairs, Carpet In BDs, Sep Vanities, Tiled Shower in Primary Bath, Tile In Wet Areas, Dining & Breakfast Rooms, Nice Sized Bonus Room, & A Covered Patio.
- Type:
- Single Family
- Sq.Ft.:
- 2,800
- Status:
- Active
- Beds:
- 4
- Lot size:
- 0.59 Acres
- Year built:
- 2024
- Baths:
- 4.00
- MLS#:
- 2677352
- Subdivision:
- Cascade Falls Sec 7
ADDITIONAL INFORMATION
Welcome To 1207 Sycamore Leaf Way! This All Brick Home In Murfreesboro, TN Offers 4 Bedrooms, 3.5 Baths, And An Inviting Living Area. The Modern Kitchen Features High-Quality Appliances And A Breakfast Bar/Island. Downstairs, You'll Find A Luxurious Primary Bedroom With An Ensuite Bathroom. Custom Cabinets, Granite In The Kitchen & Baths. Hardwood Floors Throughout The Main & Stairs, Tiled Shower In Primary Bath, Tile In Wet Areas, Dining/Breakfast Area. Upstairs, Comes With Three Additional Well-Sized Bedrooms, Two Full Baths. One Bedroom Comes With It’s Own Full Bath. Upstairs Also Includes A Nice Sized Bonus Room. The Attached Two-Car Garage Provides Convenience. Located Near Amenities And Excellent Schools, This Home Is A Must-See! This Home Provides Easy Access To I-840, Restaurants, Lakes, Golf Courses & More.
Open House:
Saturday, 11/30 1:00-3:00PM
- Type:
- Single Family
- Sq.Ft.:
- 1,824
- Status:
- Active
- Beds:
- 3
- Lot size:
- 0.35 Acres
- Year built:
- 2024
- Baths:
- 3.00
- MLS#:
- 2745726
- Subdivision:
- Creeksbend
ADDITIONAL INFORMATION
$1,325,000
1726 London Ave Murfreesboro, TN 37129
Open House:
Saturday, 11/30 1:00-3:00PM
- Type:
- Single Family
- Sq.Ft.:
- 3,713
- Status:
- Active
- Beds:
- 4
- Lot size:
- 0.42 Acres
- Year built:
- 2024
- Baths:
- 6.00
- MLS#:
- 2745683
- Subdivision:
- Riverview Cove
ADDITIONAL INFORMATION
Your dream home awaits! The Richardson Group has done it again...This charming, to be built home will feature a large open floor plan on the first floor that is perfect for entertaining. Some of the functional benefits of this home include but are not limited to, a guest bedroom on the main level, a utility/laundry room located just off the master bedroom closet, a generously sized bonus room to accommodate family fun and/or friendly festivities and a covered back porch equipped with an outdoor kitchen for your spring/summer barbecues! Located in the new Riverview Cove community, this beautiful custom home will surely stand out!
- Type:
- Single Family
- Sq.Ft.:
- 2,776
- Status:
- Active
- Beds:
- 4
- Lot size:
- 0.15 Acres
- Year built:
- 2021
- Baths:
- 4.00
- MLS#:
- 2674238
- Subdivision:
- Shelton Square Sec 4 Ph 1
ADDITIONAL INFORMATION
Incredible side walk lined neighborhood! Huge Pool and layout area, clubhouse with great gym and yoga room! Playgrounds and basketball area. Amazing community close to town! This home features keyless entry, tons of natural light, stainless appliances, gas stove top, built in oven and microwave, white shaker cabinets, back splash, downstairs primary bedroom, laundry access to the hallway and primary closet! Also, backs up to trees! This home is absolutely spotless! Livingroom with vaulted ceilings and cedar beams. Gas fireplace and covered back porch! 4 large bedrooms and a bonus room. Plenty of storage! Come and see for yourself!
- Type:
- Single Family
- Sq.Ft.:
- 2,708
- Status:
- Active
- Beds:
- 4
- Lot size:
- 0.4 Acres
- Year built:
- 2017
- Baths:
- 3.00
- MLS#:
- 2675123
- Subdivision:
- Cascade Falls Sec 4
ADDITIONAL INFORMATION
Check out this beautiful, brick home featuring 4 bedrooms, 3 full baths and a huge upstairs bonus room. The kitchen is beautiful with granite countertops throughout, oversized island, upgraded stainless steel appliances with smart features, and is open to the spacious living area. The house has smart light fixtures and bulbs, a full-house water filtration system that conveys, and irrigation system in the front and back yard. The beautiful backyard is fully fenced and has a large covered patio attached to the house. You won't want to miss out on this one! **Smart House, Large fenced backyard, upgrades throughout!**
- Type:
- Single Family
- Sq.Ft.:
- 2,089
- Status:
- Active
- Beds:
- 3
- Lot size:
- 0.13 Acres
- Year built:
- 2023
- Baths:
- 3.00
- MLS#:
- 2674811
- Subdivision:
- Kingsbury Sec 3
ADDITIONAL INFORMATION
Introducing this stunning home in Kingsbury featuring 3 bedrooms and 2.5 bathrooms, designed for both comfort and style. The kitchen boasts a charming farmhouse sink and quartz countertops throughout, complemented by upgraded stainless steel appliances. Enjoy the elegance of a baton board accent wall and an upgraded light package, which includes canned lighting throughout the entire house. The Beachwood laminate flooring provides a warm and inviting atmosphere, while the luxury bath features a floor-to-ceiling subway tile shower. The double open railing in the loft adds a touch of sophistication, and the crown molding on the lower level enhances the home's classic appeal. Convenience is key with a shoe bench by the garage entry! Step outside to find a covered patio perfect for outdoor relaxation. You will love Kingsbury's amenities, including a dog park, playground, and pool, make this home perfect for families. Schedule a showing TODAY!
- Type:
- Single Family
- Sq.Ft.:
- 2,808
- Status:
- Active
- Beds:
- 3
- Lot size:
- 0.3 Acres
- Year built:
- 1996
- Baths:
- 2.00
- MLS#:
- 2670110
- Subdivision:
- Thompson Square
ADDITIONAL INFORMATION
Contracted buyer must sell to purchase!*Continue to show!*Rare opportunity to live in Thompson Square*Brand new water heater & HVAC unit on main level*So many updates in the past 4 years: total kitchen renovation (2021) with Samsung black stainless appliances all remaining / quartz counters / tile backsplash, primary suite bathroom with extra-long marble counter and two sinks renovated '23, hall bathroom renovated '24, LVP flooring throughout the entire home '21, almost every room in the house has been painted a neutral color, new swimming pool '21*GE washer & dryer remain '21, built-in shelving and hanging storage racks in the garage*Refrigerator and freezer in the garage do not remain*Giant bonus room 32' long*All one-level living except the bonus room*3 separate living spaces*Separate laundry room*Large walk-in floored attic storage*All closets are over-sized*Rocking chair covered front porch*Huge covered rear patio overlooks flat back yard
Andrea D. Conner, License 344441, Xome Inc., License 262361, [email protected], 844-400-XOME (9663), 751 Highway 121 Bypass, Suite 100, Lewisville, Texas 75067


Listings courtesy of RealTracs MLS as distributed by MLS GRID, based on information submitted to the MLS GRID as of {{last updated}}.. All data is obtained from various sources and may not have been verified by broker or MLS GRID. Supplied Open House Information is subject to change without notice. All information should be independently reviewed and verified for accuracy. Properties may or may not be listed by the office/agent presenting the information. The Digital Millennium Copyright Act of 1998, 17 U.S.C. § 512 (the “DMCA”) provides recourse for copyright owners who believe that material appearing on the Internet infringes their rights under U.S. copyright law. If you believe in good faith that any content or material made available in connection with our website or services infringes your copyright, you (or your agent) may send us a notice requesting that the content or material be removed, or access to it blocked. Notices must be sent in writing by email to [email protected]. The DMCA requires that your notice of alleged copyright infringement include the following information: (1) description of the copyrighted work that is the subject of claimed infringement; (2) description of the alleged infringing content and information sufficient to permit us to locate the content; (3) contact information for you, including your address, telephone number and email address; (4) a statement by you that you have a good faith belief that the content in the manner complained of is not authorized by the copyright owner, or its agent, or by the operation of any law; (5) a statement by you, signed under penalty of perjury, that the information in the notification is accurate and that you have the authority to enforce the copyrights that are claimed to be infringed; and (6) a physical or electronic signature of the copyright owner or a person authorized to act on the copyright owner’s behalf. Failure t
Murfreesboro Real Estate
The median home value in Murfreesboro, TN is $381,700. This is lower than the county median home value of $391,800. The national median home value is $338,100. The average price of homes sold in Murfreesboro, TN is $381,700. Approximately 48% of Murfreesboro homes are owned, compared to 43.08% rented, while 8.93% are vacant. Murfreesboro real estate listings include condos, townhomes, and single family homes for sale. Commercial properties are also available. If you see a property you’re interested in, contact a Murfreesboro real estate agent to arrange a tour today!
Murfreesboro, Tennessee 37129 has a population of 148,970. Murfreesboro 37129 is more family-centric than the surrounding county with 35.23% of the households containing married families with children. The county average for households married with children is 34.98%.
The median household income in Murfreesboro, Tennessee 37129 is $66,984. The median household income for the surrounding county is $72,985 compared to the national median of $69,021. The median age of people living in Murfreesboro 37129 is 30.9 years.
Murfreesboro Weather
The average high temperature in July is 89.3 degrees, with an average low temperature in January of 25.3 degrees. The average rainfall is approximately 53.5 inches per year, with 4.1 inches of snow per year.
