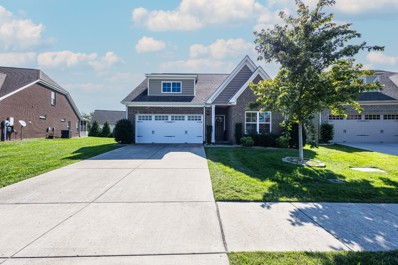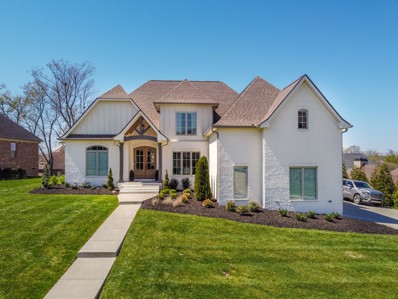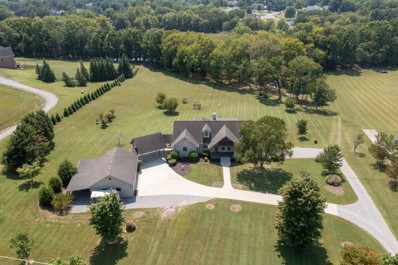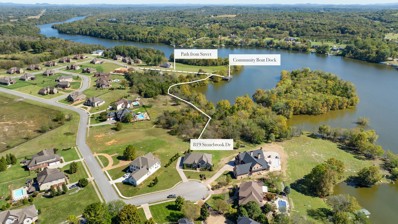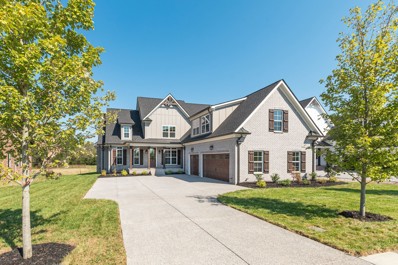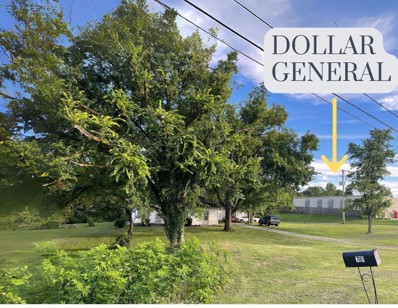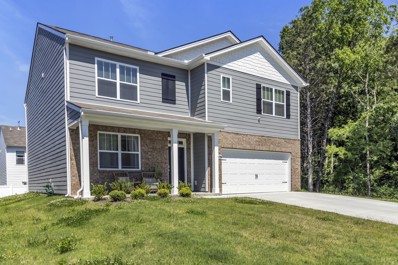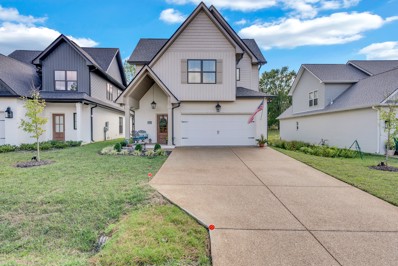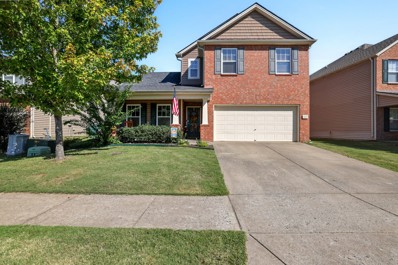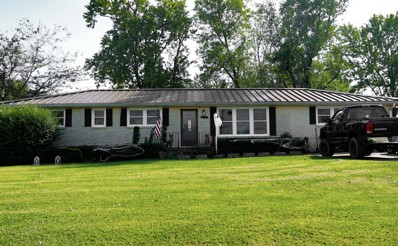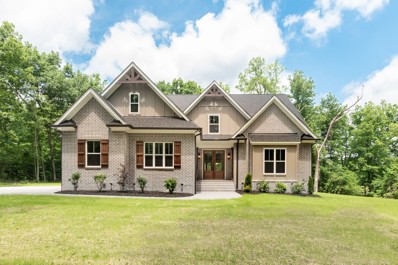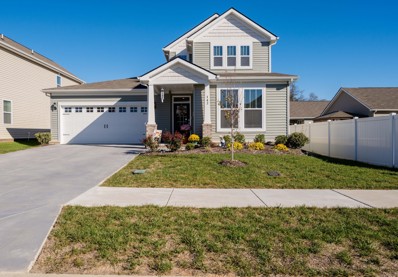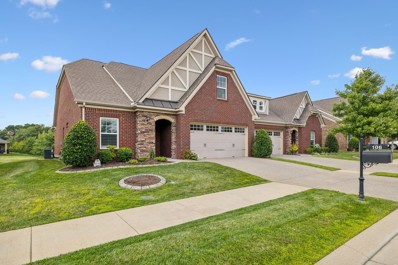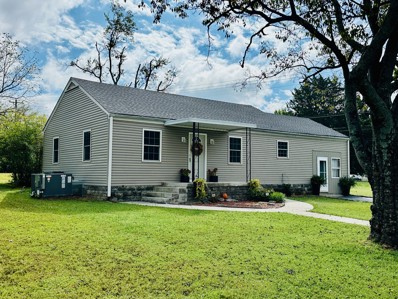Lebanon TN Homes for Sale
$1,199,777
1040 Burnt House Rd Lebanon, TN 37090
- Type:
- Single Family
- Sq.Ft.:
- 3,640
- Status:
- Active
- Beds:
- 4
- Lot size:
- 6.94 Acres
- Year built:
- 2024
- Baths:
- 4.00
- MLS#:
- 2751438
- Subdivision:
- N/a
ADDITIONAL INFORMATION
Seller offering $12K towards upgrades or rate buydown! Preferred lender incentive up to 1% of purchase price towards closing cost! STUNNING NEW HOME W/ A WARM AND INVITING ENTRYWAY LEADING INTO THE SPACIOUS GREAT ROOM W/ A VIEW OF THE OUTDOOR FIREPLACE *OPEN FLOOR PLAN WITH A DETAILED TRIM WORK THROUGHOUT* KITCHEN FEATURING A LARGE ISLAND W/ AMPLE SEATING/QUARTZ COUNTER TOPS/DOUBLE OVENS AND A SPACIOUS PANTRY* 4 BEDROOMS AND A HUGE BONUS ROOM W/ WET BAR* LARGE BACK PATIO PERFECT FOR ENTERTAINING! WITH NEARLY 7 ACRES YOU HAVE PLENTY OF OUTDOOR OPTIONS FOR GARDENING, LANDSCAPING, OR RECREATIONAL ACTIVITIES! 3 CAR GARAGE! WELCOME TO YOUR DREAM HOME!!
$529,900
132 Pima Trl Lebanon, TN 37087
- Type:
- Single Family
- Sq.Ft.:
- 2,304
- Status:
- Active
- Beds:
- 3
- Lot size:
- 0.23 Acres
- Year built:
- 2021
- Baths:
- 2.00
- MLS#:
- 2745555
- Subdivision:
- Timber Ridge Subdivision
ADDITIONAL INFORMATION
*Move-In Ready Opportunity in Timber Ridge*Highly Desired Edgewood Plan by Eastland Construction*Main Level Living w/ Bonus & Separate Office Space over Garage*Hardwood Flooring Throughout*Custom Cabinetry*Soft-Close Hinges*Granite Countertops*Custom Tile Backsplash*Stainless Steel Appliances*Electric Range with Gas Hookup Available*Refrigerator Remains*Spacious Kitchen Pantry*Wainscoting in Foyer & Formal Dining Space*Floor to Ceiling Stone Fireplace w/Gas Logs in Great Room*Massive Primary Suite w/Walk-In Closet*Primary Bath with Custom Tile Shower, Separate Soaking Tub, and Dual Granite Vanity*Spacious Guest Bedrooms*Guest Bathroom with Tub/Shower Combo*Tiled Laundry Room*Level & Fenced Backyard*Green Giant Trees Lining Rear Property Line to Create Natural Future Privacy*Neatly Manicured Lawn & Landscape*Covered Rear Aggregate Patio with Outdoor Fan*Two Car Garage*Pull Down Attic Access for Additional Storage Needs*Concrete Drive*Walkable Community*
$379,900
1227 Mayflower Way Lebanon, TN 37087
- Type:
- Single Family
- Sq.Ft.:
- 1,642
- Status:
- Active
- Beds:
- 2
- Lot size:
- 0.16 Acres
- Year built:
- 2017
- Baths:
- 2.00
- MLS#:
- 2744981
- Subdivision:
- Colonial Village Ph9
ADDITIONAL INFORMATION
Discover this beautiful home that combines modern convenience with cozy charm on the west side of Lebanon! Beautiful arched entry openings to kitchen looking into great room/dining & sunroom. The open floor plan boasts a bright living room and a contemporary kitchen perfect for cooking and gathering. The master bedroom features an en-suite bath, while the additional bedroom and second bath offer flexibility for family or guests. With a private backyard and easy access to local amenities, this home provides both comfort and practicality in a sought-after location.” HOA also covers lawn maintenance and sprinkler maintenance!
$319,900
772 Mickelson Way Lebanon, TN 37087
- Type:
- Townhouse
- Sq.Ft.:
- 1,846
- Status:
- Active
- Beds:
- 3
- Year built:
- 2021
- Baths:
- 3.00
- MLS#:
- 2744943
- Subdivision:
- Vineyard Grove Townhomes
ADDITIONAL INFORMATION
**Seller will pay 1 year of HOA fees with acceptable offer** Open concept layout-Primary en suite on main-Flex space- Attached Garage. Upstairs features 2 additional bedrooms and a full bath. Back patio area is perfect for enjoying crisp fall evenings. Come see your new home today!
$1,250,000
4285 Franklin Rd Lebanon, TN 37090
- Type:
- Single Family
- Sq.Ft.:
- 5,152
- Status:
- Active
- Beds:
- 4
- Lot size:
- 5.5 Acres
- Year built:
- 2019
- Baths:
- 4.00
- MLS#:
- 2771689
- Subdivision:
- Hughes Prop
ADDITIONAL INFORMATION
Welcome to 4285 Franklin Rd, a one-of-a-kind modern farmhouse in a prestigious niche area of Lebanon. Surrounded by multimillion-dollar estates, this stunning property offers a serene retreat just minutes from I-40, Mt. Juliet & Lebanon Square w/ Nashville < 30 min away. Set on 5 level, usable acres, it features a large greenhouse, storage shed, treehouse, and a charming creek. The home's interior impresses with soaring 20+' ceilings in the main living area, plus an office, arboretum, formal dining, wine cellar, 2.5 baths and 2 main-level suites. Upstairs 2 more bedrooms, bathroom, gym, bonus room, & 2nd living area provide room for all. Outdoor living shines w/ a covered patio & deck overlooking the expansive yard, perfect for children, horses, or farm animals. This non-restricted property offers endless possibilities—experience your own piece of paradise!
$1,125,000
304 Charleston St Lebanon, TN 37087
- Type:
- Single Family
- Sq.Ft.:
- 4,202
- Status:
- Active
- Beds:
- 5
- Lot size:
- 0.36 Acres
- Year built:
- 2021
- Baths:
- 5.00
- MLS#:
- 2744043
- Subdivision:
- Hamilton Springs Sec1 Ph3
ADDITIONAL INFORMATION
Only a short 30 minute drive to Nashville or hop on the Music City Star, located less than two miles away for your convenient commute or outings. This stunning 5-bedroom, 4-bathroom home offers luxury and comfort at every turn. The open-concept design is perfect for entertaining, featuring an oversized waterfall island in the gourmet kitchen, complete with top-of-the-line appliances and gas range. Enjoy the heated saltwater pool in your private backyard oasis. The primary suite includes two separate massive walk-in closets for him and her, offering abundant storage space and a truly luxury powder room. Upstairs, a fully equipped in-law or teen suite with its own kitchen and large bonus room. Racedeck flooring installed in the garage. There is more than enough storage for all of your needs in the oversized decked attic space and tall crawlspace for your outdoor needs. Enjoy beautiful views outside your oversized windows and back porch.
$765,000
1219 Ben Forkum Dr Lebanon, TN 37087
- Type:
- Single Family
- Sq.Ft.:
- 2,934
- Status:
- Active
- Beds:
- 4
- Lot size:
- 0.26 Acres
- Year built:
- 2022
- Baths:
- 3.00
- MLS#:
- 2744447
- Subdivision:
- The Reserve At Horn Springs Sec 3&4
ADDITIONAL INFORMATION
1% (up to $5,000) towards closing costs, rate buy down and/or lender fees with Preferred Lender Incentive!! This exceptional 4-bdr, 3-bth home by Eastland Construction is located in a desirable gated boutique community with sidewalks, open spaces, and underground utilities. Wired with CAT 5 Ethernet, the home boasts 13-foot ceilings in the living/dining areas, 3/4" oak floors, dark wood cabinetry, and honeycomb blinds throughout. Kitchen features soft-close cabinets, granite countertops, a gas cooktop, and stainless steel appliances. The living room showcases a stone gas fireplace. The main-level primary suite includes plantation shutters, en-suite bath and walk-in closet. The split-bedroom floor plan offers two additional main-level bdrms, one with a Murphy bed. A spacious bonus room upstairs is wired for surround sound, with a full bath and bedroom. Covered deck overlooking a fenced backyard backing to trees. Location Highlights: 3 miles to Friendship Christian School, 1.5 miles to Coles Ferry boat ramp, 4.5 miles to Highway 109, 8.5 miles to Lebanon Square. This home’s modern features, inviting community, and proximity to the lake make it the perfect place for families or those looking for a high-quality, move-in-ready property. Owner/Agent.
$309,990
219 Hazel Lane Lebanon, TN 37087
- Type:
- Townhouse
- Sq.Ft.:
- 1,474
- Status:
- Active
- Beds:
- 3
- Year built:
- 2024
- Baths:
- 3.00
- MLS#:
- 2744374
- Subdivision:
- Campbell Place
ADDITIONAL INFORMATION
This lovely home backs to the treeline and is just steps away from the pool and lots of extra parking for your guests. Home has stainless appliances, quartz counter tops, smart home features galore and all the warranties of the largest home builder in the country! What are you waiting for? Call/Text agent to view! GPS 477 Augustine Drive!
$1,775,000
254 Davis Rd Lebanon, TN 37087
- Type:
- Single Family
- Sq.Ft.:
- 3,511
- Status:
- Active
- Beds:
- 4
- Lot size:
- 6.61 Acres
- Year built:
- 2005
- Baths:
- 3.00
- MLS#:
- 2743849
- Subdivision:
- Oakland Estates
ADDITIONAL INFORMATION
6.61 +/- ACRES on Old Hickory Lake only 30 miles to Nashville International Airport. A rare opportunity to enjoy peaceful lake living with a gentle walk to a PRIVATE COVERED BOAT DOCK w/boat lift, lights, sun deck, Pavilion w/BBQ PIT, or a backyard Pergola. This charming home was designed & custom built by the owner. Finished +/-3,511 SF plus +/-2,366 SF BASEMENT offers large windows, pedestrian entries, 2-car garage,16’X20’ shop area w/work benches. 2024 Interior painted throughout, new carpet, hardwoods refinished. Stone F/P, propane gas or wood burning. Beautiful views of land, lake, nature available from numerous windows, porches & 2019 TREX DECK. Dogwood, red maple, river birch, tulip poplar, red bud, pecan trees, and blueberry bushes, enhance the landscape. 40’X28’ 2-Car Garage at main level 2-Car Breezeway adds covered parking or patio space New Upstairs HVAC 2022, water heater, garbage disposal 2024. Exterior Hardie Siding & Cultured Stone. HIGH SPEED FIBER INTERNET
$374,247
223 Hazel Lane Lebanon, TN 37087
- Type:
- Townhouse
- Sq.Ft.:
- 1,929
- Status:
- Active
- Beds:
- 4
- Year built:
- 2024
- Baths:
- 3.00
- MLS#:
- 2744040
- Subdivision:
- Campbell Place
ADDITIONAL INFORMATION
End unit backing to trees and with a guest room/office with ensuite full bath on the first floor and a Primary Bedroom Retreat you'll never want to leave!! Come see the decorated model home and get some great ideas :) Welcome to the easy and maintenance free life in Campbell Place! Enjoy the pool or the bike trails or head around the corner to downtown Lebanon's city center with shopping and dining galore!! This home is just a few steps away from the pool & lots of extra parking for your guests! Home has quartz counter tops, gray cabinets throughout, stainless steel appliances and smart home features. Call/Text agent to view! GPS to 477 Augustine Drive!
$1,124,900
819 Stonebrook Dr Lebanon, TN 37087
- Type:
- Single Family
- Sq.Ft.:
- 3,515
- Status:
- Active
- Beds:
- 4
- Lot size:
- 0.59 Acres
- Year built:
- 2018
- Baths:
- 3.00
- MLS#:
- 2744532
- Subdivision:
- Stonebrook Falls
ADDITIONAL INFORMATION
Welcome to this gorgeous "FEELS LIKE NEW" lake home w/PERSONAL boat slip (1 of 5) in the Stonebrook Falls community dock! Quality details inside & out! This FRESHLY PAINTED retreat in the GATED community offers 3BR ON MAIN level w/bonus, BR/BA upstairs, GLEAMING hardwoods thru-out downstairs, plus a KITCHEN THAT WOULD EXCITE the best of chefs w/CUSTOM cabinetry, large island, double ovens & walk-in pantry! The family room w/stone FP leads you to the screened in porch w/FP and WELCOMES you outside to the oversized stamped concrete patio for all your grilling needs & your outdoor fun! Enjoy views of the lake and take a short walk thru the woods to your PERSONAL BOAT SLIPS! After a full day, enjoy a STEAM in your "Deluxe Steam Sauna Room"! Just a short 4.5 mile drive to FRIENDSHIP CHRISTIAN SCHOOL! Easy access to 109 & I-40! Get ready to embrace a lifestyle that blends CONVENIENCE, LUXURY & A TOUCH OF NATURE'S SPLENDOR. This home is not just a place to live—it's a place to THRIVE!
$1,039,900
847 Brook Trl Lebanon, TN 37087
- Type:
- Single Family
- Sq.Ft.:
- 3,748
- Status:
- Active
- Beds:
- 4
- Lot size:
- 0.4 Acres
- Year built:
- 2024
- Baths:
- 3.00
- MLS#:
- 2744879
- Subdivision:
- The Reserve Farmington Woods Ph10
ADDITIONAL INFORMATION
**$20,000 Towards Buyer Expenses and/or Rate Buy Down w/ Preferred Lender Through December 31st**Quality Built New Construction by Tim Tomlinson Homes Modern Designer Finishes Impressive Trimwork Quartz/Tile Hardwoods Throughout Main Level All Closets Feature Wood Shelving Eat In Kitchen w/ Built In Desk Area, Walk In Pantry, SS Kitchen Aid Appliances, Island, Quartz Backsplash & Countertops Living Room w/ Gas Fireplace, Built In Bookcases & Coffered Ceiling Formal Dining Room Primary Bedroom Suite w/ Tongue & Groove Ceiling, Impressive Walk In Closet, Full Bath w/ Walk In Tile/Glass Shower, Freestanding Tub & Double Vanities Laundry Room w/ Tile Floors & Built In Storage Cabinets Massive Bonus Room w/ Volume Ceilings + 2BR/1BA + Office Upstairs Ample Storage Insulated 3 Car Garage (& Garage Doors) w/ Mud Bench Encapsulated Crawlspace Covered Patio w/ Wood Ceilings & Ceiling Fan Grilling Patio Custom Lighting & Plumbing Package
$249,900
781 Lebanon Hwy Lebanon, TN 37087
- Type:
- Single Family
- Sq.Ft.:
- 1,376
- Status:
- Active
- Beds:
- 2
- Lot size:
- 1 Acres
- Year built:
- 1945
- Baths:
- 1.00
- MLS#:
- 2747325
ADDITIONAL INFORMATION
Amazing Opportunity! Currently zoned residential but has commercial on both sides and on a high traffic highway! Property borders the Dollar General Store property. House has over 1300 Sq ft, 1 acre lot with 127 ft road frontage. Possibilities are endless!
$458,000
2209 Averee Ct Lebanon, TN 37087
- Type:
- Single Family
- Sq.Ft.:
- 2,511
- Status:
- Active
- Beds:
- 5
- Lot size:
- 0.16 Acres
- Year built:
- 2023
- Baths:
- 3.00
- MLS#:
- 2745861
- Subdivision:
- Villages Of Hunters Point Ph 5b
ADDITIONAL INFORMATION
Welcome to your dream home, a stunning residence just one year young! Step through the elegant transom entry door and into a bright and inviting space designed for modern living. The eat-in kitchen is a chef's delight, featuring beautiful granite countertops, a stylish tile backsplash, stainless steel appliances, a gas stove, and a convenient walk-in pantry. Enjoy the luxury of a main-level home office and a junior suite, perfect for guests or family members. Upstairs, the primary bedroom awaits, complete with a full bath, a spacious walk-in closet, and a handy laundry room for added convenience. The property boasts a two-car garage and a lovely patio, ideal for outdoor relaxation. Located in a vibrant community with a pool, playground, and charming curbed streets with sidewalks, this home offers the perfect blend of comfort and convenience. Don’t miss out on this incredible opportunity! Ask About Preferred Realtor Lender Credit of $2000!
$374,247
213 Hazel Lane Lebanon, TN 37087
Open House:
Saturday, 12/28 11:00-4:00PM
- Type:
- Townhouse
- Sq.Ft.:
- 1,929
- Status:
- Active
- Beds:
- 4
- Year built:
- 2023
- Baths:
- 3.00
- MLS#:
- 2743436
- Subdivision:
- Campbell Place
ADDITIONAL INFORMATION
At least $5,000 towards closing costs, often more! Ask me about our low 30yr fixed rates. Campbell Place is a maintenance free community! Located next door to the elementary & middle school & only 10 mins from the high school. You're 8 mins to I-40, 5 mins to downtown Lebanon shopping & restaurants. 22 mins. to the Providence shopping center in Mt. Juliet, 25 mins to BNA. The Owen, our most popular floorplan, is a 4 bed, 3 bath plan with a large primary bedroom that has a separate sitting area. There is also a bedroom downstairs with an attached full bathroom! Home includes Smart Home features, white cabinets, quartz countertops throughout, stainless steel appliances. GPS 477 Augustine Drive in Lebanon!
$328,000
5555 Carthage Hwy Lebanon, TN 37087
- Type:
- Mobile Home
- Sq.Ft.:
- 1,512
- Status:
- Active
- Beds:
- 2
- Lot size:
- 3.62 Acres
- Year built:
- 2013
- Baths:
- 2.00
- MLS#:
- 2740194
- Subdivision:
- Hatcher
ADDITIONAL INFORMATION
Seller offering up to $10,000 closing cost assistance with an acceptable contract by 12/31/24!!! Great updated home on the East side of Lebanon, situated on a beautiful treed lot with an amazing detached garage/shop. 2 bedroom septic. Buyer/Buyers agent to confirm all pertinent information. Show and sale!
$535,000
1558 John Galt Dr Lebanon, TN 37087
- Type:
- Single Family
- Sq.Ft.:
- 1,889
- Status:
- Active
- Beds:
- 3
- Lot size:
- 0.39 Acres
- Year built:
- 2022
- Baths:
- 3.00
- MLS#:
- 2739631
- Subdivision:
- Mra Development Llc
ADDITIONAL INFORMATION
Welcome to this stunning painted brick home, expertly crafted by the esteemed Stewart Knowles Construction. Boasting nearly 1900 square feet, this 3-bedroom, 2.5-bathroom residence offers a harmonious blend of luxury and functionality. The main level hosts the spacious primary bedroom, ensuring easy living and convenience, while the second floor accommodates two additional bedrooms and a full bathroom. The open floor plan invites you into a bright and airy living space, highlighted by a large kitchen equipped with custom cabinets, elegant granite countertops, and a gas range, all illuminated by beautiful lighting. The living area features a cozy fireplace adorned with vertical shiplap trim. Additional features include a screened-in porch perfect for relaxation, attic storage space for all your needs, and a fenced back yard providing privacy and security. The 2-car garage adds to the practicality of this home, making it a must-see for those seeking quality and comfort in their next home
$465,000
117 Owl Dr Lebanon, TN 37087
- Type:
- Single Family
- Sq.Ft.:
- 2,742
- Status:
- Active
- Beds:
- 4
- Lot size:
- 0.15 Acres
- Year built:
- 2009
- Baths:
- 3.00
- MLS#:
- 2746479
- Subdivision:
- Spence Creek Ph 8
ADDITIONAL INFORMATION
This beautifully maintained 4-bedroom, 2.5-bath home features a partial brick exterior & stylish farmhouse-chic design. Inside, you'll find modern updates & new LVP floors throughout. The open-concept kitchen & dining area is a dream for those who love to entertain, with brand new butcher block countertops, floating shelves, stainless steel appliances, & sleek modern fixtures. The spacious primary suite, located on the main floor, includes a walk-in closet & an en-suite bathroom with a jacuzzi tub, shower & one-of-a-kind bluetooth speaker built in. Upstairs, you'll find 3 additional bedrooms & a versatile flex space that can be tailored to your needs. Outside, the good-sized yard offers plenty of space for outdoor activities. This home is located in a desirable community with fantastic amenities, including a pool, clubhouse, & playground, with renowned schools nearby! Roof comes with a transferrable 50 year warranty. Brand NEW HVAC comes with transferrable 5 year warranty.
$349,900
408 Oakdale Dr Lebanon, TN 37087
- Type:
- Single Family
- Sq.Ft.:
- 1,800
- Status:
- Active
- Beds:
- 3
- Lot size:
- 1 Acres
- Year built:
- 1966
- Baths:
- 2.00
- MLS#:
- 2740277
- Subdivision:
- Hallcroft Est 5
ADDITIONAL INFORMATION
This All Brick, 3 bedroom, 1.5ba home would make a terrific flip! Metal Roof, Woodburning Fireplace...beautiful 1 acre lot (one of just a few with an entire acre lot). Investors Special!
$1,235,000
1455 Phillips Rd Lebanon, TN 37087
- Type:
- Single Family
- Sq.Ft.:
- 3,662
- Status:
- Active
- Beds:
- 4
- Lot size:
- 8.4 Acres
- Year built:
- 2024
- Baths:
- 3.00
- MLS#:
- 2740268
- Subdivision:
- Connie Colbert Property
ADDITIONAL INFORMATION
Welcome to your dream home! This stunning all-brick residence, constructed in 2024, seamlessly blends modern elegance with cozy charm. Step inside to discover soaring vaulted ceilings adorned with exposed beams, creating an inviting atmosphere filled with natural light. The spacious eat-in kitchen is a culinary delight, featuring a quartz backsplash, gleaming stainless steel appliances, and luxurious quartz countertops, along with a convenient walk-in pantry for all your storage needs. Relax in the cozy living area by the gas fireplace or retreat to the primary bedroom, where you'll find a massive walk-in closet, a spa-like tile shower, and a soaking tub, plus direct access to the laundry room for added convenience. A charming reading nook awaits you at the top of the stairs, perfect for quiet evenings with a good book. Nestled on an expansive 8.4 acres of mostly wooded land, this home offers plenty of privacy and tranquility, complemented by numerous upgrades throughout.
$420,000
1234 Murray Ct Lebanon, TN 37087
- Type:
- Single Family
- Sq.Ft.:
- 1,747
- Status:
- Active
- Beds:
- 4
- Lot size:
- 0.24 Acres
- Year built:
- 1999
- Baths:
- 3.00
- MLS#:
- 2744700
- Subdivision:
- Coles Ferry Village 6
ADDITIONAL INFORMATION
Ready to move into a well maintained 4-bedroom home with the potential of the downstairs office being a 5th bedroom? Look no further! This beautiful split-level home is located near the end of the cul-de-sac in a well desired and quiet neighborhood. The fenced in back yard creates the privacy you want. The AC unit is 2 years old, the deck and stairs are 2 years old, 1.5-year-old bathroom and kitchen faucets, new paint, and new blinds which makes this home move in ready. Don't miss out on this wonderful home in the city limits of Lebanon, 33 minutes from Nashville, and 31 minutes from the Nashville Int'l Airport.
$459,900
142 Merion Way Lebanon, TN 37087
- Type:
- Single Family
- Sq.Ft.:
- 2,308
- Status:
- Active
- Beds:
- 3
- Lot size:
- 0.14 Acres
- Year built:
- 2022
- Baths:
- 3.00
- MLS#:
- 2751367
- Subdivision:
- Vineyard Grove Ph3a
ADDITIONAL INFORMATION
Better than new Cumberland plan!! Home offers two bedrooms and a study that could be a bedroom on the main level. Home offers LVP flooring, Carpet in the bedrooms and tile in the wet areas. Very large open concept Living area with Island with sink. Quartz tops. Large living and dining area all open to each other. Great cabinet space. Large owners suite on the main level. Upstairs has a large bonus area with a large bedroom and bath. Would make a great teen suite. Covered front and back porches. Community playground,Pool,Pavillion and sidewalks. This home is a smart home. Upgraded elevation to this home.
$419,900
106 Hearthstone Ln Lebanon, TN 37090
- Type:
- Single Family
- Sq.Ft.:
- 1,667
- Status:
- Active
- Beds:
- 2
- Year built:
- 2016
- Baths:
- 2.00
- MLS#:
- 2709274
- Subdivision:
- Stonebridge Ph 21
ADDITIONAL INFORMATION
LOCATION, LOCATION, LOCATION! IMMACULATE One-Level, Zero-Step-Entry, Handicap Accessible Villa. Arlington Floor Plan with Granite Countertops, Hardwood & Tile Floors & Beautiful Finishes Throughout. The Spacious Kitchen Boasts Countertops & Cabinets Galore! The Primary Bedroom has an En-Suite Bath Including a 5' Shower, Dbl Vanity, Linen Closet & an Oversized W/I Closet. There's also an Extra Living Space/Flex Room/Office. For Outdoor Relaxation, There's a Large Screened Back Porch Overlooking Trees & Privacy! This Open Concept Plan Design Offers Comfortable Living & is Perfect for Entertaining. This, Highly Sought After, Community Features an 8,800 Sq Ft Clubhouse w/ Full Fitness Center, a Catering Kitchen, Meeting & Gathering Rooms, Plus a Jr Olympic Pool, a Kids Pool & a Hot Tub w/ Outdoor Grilling Area. There's also a Playground & Walking Trails. There's Something for Everyone at Stonebridge! Live Like You're On Vacation EVERY DAY!
$774,900
765 Gwynn Ln Lebanon, TN 37087
- Type:
- Single Family
- Sq.Ft.:
- 4,522
- Status:
- Active
- Beds:
- 4
- Lot size:
- 7.47 Acres
- Year built:
- 1949
- Baths:
- 3.00
- MLS#:
- 2708677
- Subdivision:
- H M Jones Prop
ADDITIONAL INFORMATION
Tranquility and relaxation abounds in this partially renovated property where you can enjoy the countryside setting less than 30 minutes from downtown Nashville. The home is situated on stunning 7+ acres and boast historical charm with its large porch, expansive foyer with impressive staircase, 10 ft ceilings, pocket doors, and hardwood flooring. Step outside onto the spacious wrap around porch or back patio to enjoy the spectacular sunrises and striking sunsets. The picturesque barn offers water & electric and is composed of 4 stalls and tack room, hay room, and lean-to. A loafing shed can be found beside the main barn with an additional hay room. Take a walk through the serene pasture and you will find a beautiful creek and pond. *See pictures for a list of additional property features. *Property is being sold in AS-IS condition. Items, such as cattle gates, will NOT remain with property. *Buyer to verify all pertinent information.
$315,000
505 S Tarver Ave Lebanon, TN 37087
- Type:
- Single Family
- Sq.Ft.:
- 1,344
- Status:
- Active
- Beds:
- 3
- Lot size:
- 0.21 Acres
- Year built:
- 1953
- Baths:
- 1.00
- MLS#:
- 2708085
- Subdivision:
- Greenfield
ADDITIONAL INFORMATION
BEAUTIFULLY RENOVATED 3-bedroom home nestled in the heart of Lebanon,TN on a plush 0.21 +/- acre lot. Walk to Cumberland University with schools, shopping, and dining just minutes away. Featuring a charming front porch, a covered back patio, this home is ideal for entertaining or relaxing. Recent upgrades include newer windows (under 3 years), a new roof, central heat and air with natural gas, and updated siding. Just 2.6 miles to Interstate I-40 and 27 minutes to Nashville BNA, the location offers convenience and easy access to everything. 3rd bedroom would make a great teen quarters with private front entrance. All appliances remain, making this home truly move-in ready. Don’t miss out on this exceptional opportunity! Ask about pricing on the additional lot or a package deal for both. See new survey by Paul Crockett in media page. MAP & PARCEL 68K GROUP H PARCEL 9
Andrea D. Conner, License 344441, Xome Inc., License 262361, [email protected], 844-400-XOME (9663), 751 Highway 121 Bypass, Suite 100, Lewisville, Texas 75067


Listings courtesy of RealTracs MLS as distributed by MLS GRID, based on information submitted to the MLS GRID as of {{last updated}}.. All data is obtained from various sources and may not have been verified by broker or MLS GRID. Supplied Open House Information is subject to change without notice. All information should be independently reviewed and verified for accuracy. Properties may or may not be listed by the office/agent presenting the information. The Digital Millennium Copyright Act of 1998, 17 U.S.C. § 512 (the “DMCA”) provides recourse for copyright owners who believe that material appearing on the Internet infringes their rights under U.S. copyright law. If you believe in good faith that any content or material made available in connection with our website or services infringes your copyright, you (or your agent) may send us a notice requesting that the content or material be removed, or access to it blocked. Notices must be sent in writing by email to [email protected]. The DMCA requires that your notice of alleged copyright infringement include the following information: (1) description of the copyrighted work that is the subject of claimed infringement; (2) description of the alleged infringing content and information sufficient to permit us to locate the content; (3) contact information for you, including your address, telephone number and email address; (4) a statement by you that you have a good faith belief that the content in the manner complained of is not authorized by the copyright owner, or its agent, or by the operation of any law; (5) a statement by you, signed under penalty of perjury, that the information in the notification is accurate and that you have the authority to enforce the copyrights that are claimed to be infringed; and (6) a physical or electronic signature of the copyright owner or a person authorized to act on the copyright owner’s behalf. Failure t
Lebanon Real Estate
The median home value in Lebanon, TN is $396,917. This is lower than the county median home value of $461,600. The national median home value is $338,100. The average price of homes sold in Lebanon, TN is $396,917. Approximately 53.77% of Lebanon homes are owned, compared to 40.47% rented, while 5.76% are vacant. Lebanon real estate listings include condos, townhomes, and single family homes for sale. Commercial properties are also available. If you see a property you’re interested in, contact a Lebanon real estate agent to arrange a tour today!
Lebanon, Tennessee has a population of 37,471. Lebanon is less family-centric than the surrounding county with 31.4% of the households containing married families with children. The county average for households married with children is 35.53%.
The median household income in Lebanon, Tennessee is $60,582. The median household income for the surrounding county is $82,224 compared to the national median of $69,021. The median age of people living in Lebanon is 35.5 years.
Lebanon Weather
The average high temperature in July is 89.4 degrees, with an average low temperature in January of 26.3 degrees. The average rainfall is approximately 52.4 inches per year, with 2.9 inches of snow per year.


