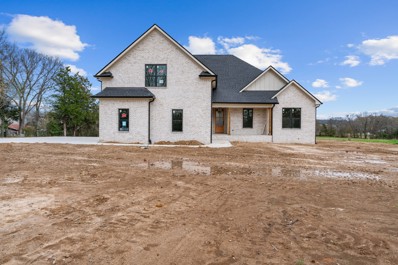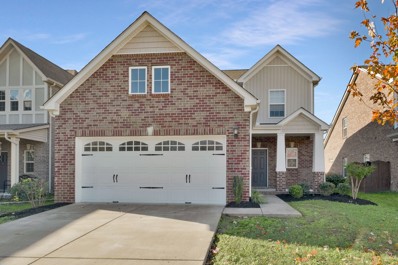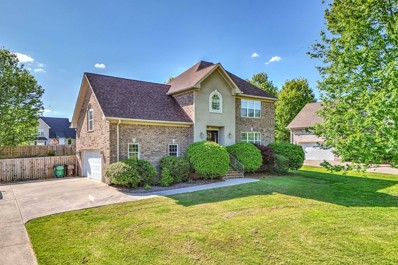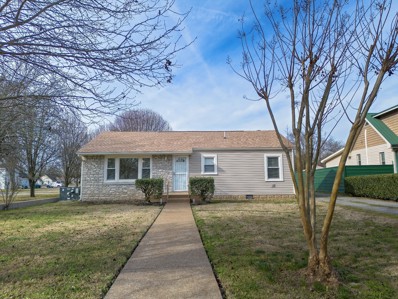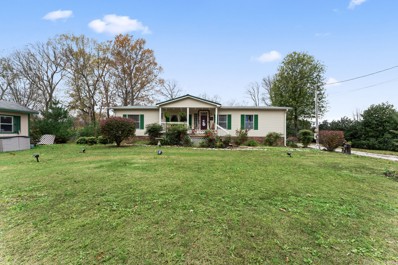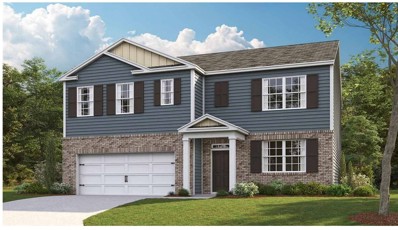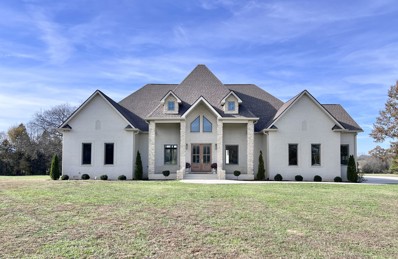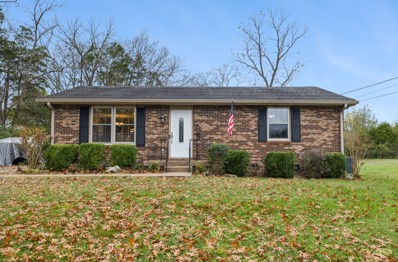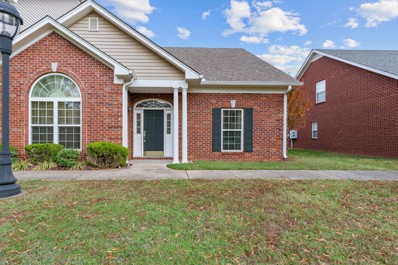Lebanon TN Homes for Sale
$889,900
3101 Bluebird Road Lebanon, TN 37087
- Type:
- Single Family
- Sq.Ft.:
- 3,156
- Status:
- Active
- Beds:
- 4
- Lot size:
- 1.84 Acres
- Year built:
- 2024
- Baths:
- 3.00
- MLS#:
- 2761848
- Subdivision:
- N/a
ADDITIONAL INFORMATION
New Construction within 30 minutes of the Nashville Airport! ALL BRICK 4 BR, (3 on main level) 3 BA *3 CAR GARAGE on 1.84 Acres*Stainless Steel Appliance package & Tile Backsplash*Upgraded Countertops*Extra Large Bonus Room*Extra Closets*Covered Front and Back Porch*Lender Incentive*Completion 12/31/24
$429,900
1413 Woodside Dr Lebanon, TN 37087
- Type:
- Single Family
- Sq.Ft.:
- 2,067
- Status:
- Active
- Beds:
- 3
- Lot size:
- 0.12 Acres
- Year built:
- 2017
- Baths:
- 3.00
- MLS#:
- 2762537
- Subdivision:
- Colonial Village Ph9
ADDITIONAL INFORMATION
Move-in-ready home in Lebanon, TN! Featuring an open floor plan with the primary bedroom conveniently located on the main level, plus two additional bedrooms and a spacious bonus room upstairs that can easily serve as a 4th bedroom. Enjoy granite countertops and hardwood floors throughout the main living area. Don't miss out – schedule your showing today!
- Type:
- Single Family
- Sq.Ft.:
- 2,520
- Status:
- Active
- Beds:
- 3
- Lot size:
- 0.45 Acres
- Year built:
- 2005
- Baths:
- 3.00
- MLS#:
- 2761607
- Subdivision:
- Chestnut Glen
ADDITIONAL INFORMATION
My Juliet Schools!! 3 bedroom , 2.5-bathroom residence is conveniently located only 10 minutes from I-40, Inviting eat-in kitchen, expansive formal dining room seamlessly flows into the great room. Outside, discover a generously sized, nearly half-acre level lot embraced by a sturdy fence, offering privacy and ample room for outdoor activities and gatherings. Upstairs to the master suite, complete with a shower, separate soaking tub, and double vanities, providing the ultimate in comfort and convenience. Entertainment awaits in the spacious sunken bonus room, illuminated by natural light, creating an inviting atmosphere for leisure and relaxation. Recent updates include a 2-year-old fence, a new backsplash, modern-style doors, upgraded flooring downstairs, and replaced HVAC units for enhanced comfort and efficiency. Additionally, revel in the fresh ambiance provided by new interior paint throughout, as well as the updated fridge, dishwasher, kitchen countertop, and farmhouse sink.
$1,275,000
1060 Young Rd Lebanon, TN 37090
- Type:
- Single Family
- Sq.Ft.:
- 3,200
- Status:
- Active
- Beds:
- 4
- Lot size:
- 3 Acres
- Year built:
- 2024
- Baths:
- 4.00
- MLS#:
- 2760903
- Subdivision:
- Vastola
ADDITIONAL INFORMATION
This extraordinary, custom-built home on 3 acres in Lebanon is a true masterpiece. Boasting 4 bedrooms, 3.5 baths, a bonus room upstairs, & 3,200 sq.ft of thoughtfully designed open concept living space, every detail has been meticulously crafted to perfection. Step inside to discover stunning white oak hardwoods & gorgeous flooring throughout every room. Custom cabinetry enhances the kitchen, pantry, laundry room, great room, & mudroom, showcasing exceptional craftmanship. The chef's kitchen is truly remarkable, featuring top-of-the-line appliances, a gas stove, double oven, large island w/storage underneath & a striking 4-foot refrigerator/freezer. Luxurious quartz countertops & elegant fixtures from Ferguson Lighting complete the space. Storage & organization are unmatched w/a walk-in pantry featuring custom shelving & walk-in closets in nearly every room, outfitted w/built-ins for added functionality & style. The main-level master suite is a tranquil retreat w/a spa-inspired bath & an expansive walk-in closet. A spacious bonus room upstairs offers endless possibilities, whether as a media room,playroom, or additional living area. The home also includes a large walk-in laundry room & a convenient mudroom off the garage. Relax by the cozy stone fireplaces in the living room or on the back covered porch, or take in the charm of the oversized front porch that welcomes you home. This one-of-a-kind property must be seen to be fully appreciated. Schedule your private tour today & experience the unparalleled beauty & functionality of this home!
$324,900
700 Page Ave Lebanon, TN 37087
- Type:
- Single Family
- Sq.Ft.:
- 1,076
- Status:
- Active
- Beds:
- 3
- Lot size:
- 0.48 Acres
- Year built:
- 1950
- Baths:
- 1.00
- MLS#:
- 2760773
ADDITIONAL INFORMATION
WILL GO FHA, VA, & CONVENTIONAL NO HOA. MOVE IN READY!!! MINUTES TO INTERSTATE 1-40. 30 MIN T BNA ONE LEVEL NEWLY RENOVATED, IN THE HEART OF LEBANON TN. 37087.THIS HOME HAS A LOT TO OFFER... WALKING DISTANCE TO THE DOWNTOWN SQUARE AND LOCAL SCHOOLS. LARGE BACK YARD .48 ACRE. THIS BACK YARD IS LEVEL AND WOULD BE GREAT FOR A NICE GARDEN OR ALL YOUR ENTERTAINMENT NEEDS FOR KIDS OR ANIMALS. LARGE 20X16 STORAGE SHED, 2 CAR CARPORT, COVERED BACK DECK, NEWER WINDOWS, NEW HVAC, NEW ROOF, NEW UPDATED PLUMBING AND ELECTRICAL, TOTALLY RENOVATED BATHROOM WITH TILE FLOORS, ALL APPLIANCES STAY, NEW GAS STOVE, ELECTRIC REFRIGERATOR. BEAUTIFUL REDONE ORIGINAL HARDWOOD FLOORS AND FRESHLY PAINTED WALLS. 704 PAGE AVE AND 700 PAGE AVE. CAN BE PURCHASED TOGETHER AT A REDUCED PRICE.
- Type:
- Single Family
- Sq.Ft.:
- 2,272
- Status:
- Active
- Beds:
- 3
- Lot size:
- 0.13 Acres
- Year built:
- 2018
- Baths:
- 3.00
- MLS#:
- 2768477
- Subdivision:
- Colonial Village Ph10
ADDITIONAL INFORMATION
$465,000
806 Tanager Pl Lebanon, TN 37087
- Type:
- Single Family
- Sq.Ft.:
- 2,011
- Status:
- Active
- Beds:
- 3
- Lot size:
- 0.19 Acres
- Year built:
- 2014
- Baths:
- 2.00
- MLS#:
- 2760675
- Subdivision:
- Hickory Knoll Ph 2
ADDITIONAL INFORMATION
Discover this charming 3-bedroom, 2-bathroom home located in the heart of Lebanon, TN. This property offers the perfect blend of modern comfort and classic design. The open-concept living area is filled with natural light, complemented by a kitchen featuring stainless steel appliances, ample counter space, and a welcoming breakfast nook. The primary suite includes a spacious walk-in closet and a private en-suite bathroom. Step outside to a covered patio overlooking a beautifully landscaped backyard, ideal for entertaining or relaxing. Conveniently situated near schools, shopping, and I-40, this home offers both peaceful living and easy access to nearby amenities. Don't miss out on this incredible opportunity!
$319,000
922 Chaparral Dr Lebanon, TN 37087
- Type:
- Single Family
- Sq.Ft.:
- 1,364
- Status:
- Active
- Beds:
- 3
- Lot size:
- 0.2 Acres
- Year built:
- 2003
- Baths:
- 2.00
- MLS#:
- 2763846
- Subdivision:
- Chaparral Ph 1
ADDITIONAL INFORMATION
This charming cottage-style home in a highly desirable Lebanon location offers the perfect blend of comfort, style, and functionality. With 1,364 square feet of thoughtfully designed living space, it features three bedrooms, two bathrooms, and a modern granite kitchen ideal for cooking and entertaining. The vaulted family room creates an open, airy atmosphere, while beautiful hardwood floors in the kitchen and dining add warmth and character. Cozy carpet in the living room and bedrooms, with durable ceramic tile in the bathrooms and laundry area for a stylish and practical touch. Recent updates include a brand-new HVAC system for year-round comfort with transferable warranty! Gas heating for added comfort and efficiency! The oversized one-car garage provides ample storage, and the fenced backyard is perfect for kids, pets, or outdoor gatherings. A welcoming front deck completes this inviting home, offering a peaceful spot to relax and enjoy the surroundings. Fiber optic internet for lightning-fast connectivity, and a roof that is only 3 years old for added peace of mind.
$279,900
53 Roberts Ln Lebanon, TN 37087
- Type:
- Mobile Home
- Sq.Ft.:
- 1,736
- Status:
- Active
- Beds:
- 3
- Lot size:
- 0.38 Acres
- Year built:
- 1994
- Baths:
- 2.00
- MLS#:
- 2763074
- Subdivision:
- Hidden River Est
ADDITIONAL INFORMATION
- Type:
- Single Family
- Sq.Ft.:
- 2,511
- Status:
- Active
- Beds:
- 5
- Lot size:
- 0.16 Acres
- Baths:
- 3.00
- MLS#:
- 2762957
- Subdivision:
- Hartmann Crossing
ADDITIONAL INFORMATION
The Hayden is a 5 bed, 3 bath MUST SEE with secondary bedroom and an office/formal dining room on the main floor AND a bonus room up. One of our best-selling family homes! Open floor concept. WHITE cabinets, GRAY available on alternate lot, STAINLESS appliances, QUARTZ countertops. Taxes TBD. Set GPS to 5010 Hunters Village Drive for new home info.
- Type:
- Single Family
- Sq.Ft.:
- 2,041
- Status:
- Active
- Beds:
- 3
- Lot size:
- 1.27 Acres
- Year built:
- 1997
- Baths:
- 3.00
- MLS#:
- 2761217
ADDITIONAL INFORMATION
This charming home, on over an acre, offers the perfect blend of comfort and style! With 3 bedrooms and 2 and a half bathrooms, it’s the ideal space to create memories. Brand-new carpet and fresh paint gives the home a bright, inviting feel. The open floor plan flows seamlessly, with hardwood floors on the main level. Curl up by the fireplace (propane) on chilly evenings, or enjoy cooking in the kitchen with granite countertops. Sip coffee on the rocking chair front porch or host friends on the expansive back porch and above ground pool, perfect for entertaining. Fully equipped with appliances, including the microwave, refrigerator, washer, and dryer, making your move-in experience effortless. Ring doorbell camera is included (please note: other Ring cameras are excluded). The TV in the loft stays, creating an ideal spot for movie nights. Convient to Lebanon (10 mins), Providence Mall (20 mins), Nashville Airport (BNA- 25 mins), Downtown Nashville (40 mins). This home is ready to welcome you – don't miss out on this incredible opportunity!
$374,900
9008 Fenton Rd Lebanon, TN 37087
- Type:
- Single Family
- Sq.Ft.:
- 1,811
- Status:
- Active
- Beds:
- 3
- Lot size:
- 0.11 Acres
- Year built:
- 2019
- Baths:
- 3.00
- MLS#:
- 2760887
- Subdivision:
- Village Of Hunters Point Ph2b
ADDITIONAL INFORMATION
SELLER WILLING TO CONTRIBUTE $10,000 TOWARDS A 2-1 RATE BUYDOWN IF CLOSED BEFORE 12/31! Welcome 9008 Fenton Rd – your move-in-ready home located in the peaceful Village Of Hunters Point community! Just 30 minutes from BNA & a stone's throw away from the local grocery stores, shops, and restaurants in downtown Lebanon, this home offers the best of both worlds! Step inside where you'll be greeted with a bright interior complete with beautiful luxury vinyl plank flooring. The kitchen is an absolute dream – complete with white shaker cabinets, a gas range, and a large pantry. Head upstairs where the spacious primary suite and two large bedrooms await. For the tech lovers – this home features a Qolsys control panel for smart-home automation! Enjoy those cool fall nights with a glass of wine on the patio while the kids (or fur babies) play in the backyard! The convenient location, light-filled interior, open-concept layout, two-car garage, large yard, and smart-home features make this home a MUST-SEE!
$1,285,000
1465 Smith Rd Lebanon, TN 37087
- Type:
- Single Family
- Sq.Ft.:
- 4,134
- Status:
- Active
- Beds:
- 3
- Lot size:
- 3.14 Acres
- Year built:
- 2022
- Baths:
- 3.00
- MLS#:
- 2761508
- Subdivision:
- Mcculloch Prop
ADDITIONAL INFORMATION
Completely Custom home situated on a level 3 acre lot on the highly sought after west side of Lebanon that does not come up often! Everything about this home is GRAND, custom stone veneer on the exterior, extra large concrete parking pad with edged detail, curved unique sidewalk, huge open covered patio area with huge fan and gas grill hookup. Inside you'll notice the cathedral ceilings in the living room as well as the giant stone gas log fireplace and custom 11ft sliding glass doors to patio. The open concept layout makes this the perfect place to host gatherings with plenty of space for entertaining. Kitchen area holds a 10ft custom island with Quartz countertops and storage on the backside where the barstools are. Double oven, custom gas stovetop with pot filler and full quartz backsplash, and hidden outlets. No detail was missed when designing this property, as you'll notice with the stainless and gold appliances, 11ft tall cabinetry for storage, and hidden butler's pantry with a full L shaped marble countertop, microwave, and plenty of space for your small appliances. There is also a small door hidden in the pantry to the garage to bring in groceries directly. Dining area has a large built in dining bench on two sides looking out the huge windows. The hallways and staircase are all extra wide, master bedroom has cathedral ceilings and custom full wall windows. Master bathroom suite has makeup counter, freestanding tub, and 9ft walk in shower with 3 shower heads. Custom wainscotting throughout entire house. Extra bedrooms downstairs are very large with walk in closets in both, and a bathroom thats the size of most bedrooms. Youll have plenty of room to fold all your clothes in the ovrsized laundry room filled with folding counter, sink, tiled dog shower, built in lockers, hidden dog cage and much more. Even the garage ceilings are custom height. Bonus room area is fully completed but it is FULL of possibilies for more bedrooms or other designs.
$645,000
4380 Mccrary Rd Lebanon, TN 37090
- Type:
- Single Family
- Sq.Ft.:
- 2,782
- Status:
- Active
- Beds:
- 3
- Lot size:
- 0.73 Acres
- Baths:
- 2.00
- MLS#:
- 2761181
- Subdivision:
- Peggy Jean Leahew
ADDITIONAL INFORMATION
Thorton Plan by Stewart Knowles Construction! Owner suite on main level, additional 3 bedrooms, bonus room with 3 baths! Large lot that backs up to CORE property!! No HOA!
- Type:
- Single Family
- Sq.Ft.:
- 1,000
- Status:
- Active
- Beds:
- 2
- Lot size:
- 0.79 Acres
- Year built:
- 1982
- Baths:
- 1.00
- MLS#:
- 2760539
- Subdivision:
- Quail Meadow Acres 3
ADDITIONAL INFORMATION
All brick home minutes to I-40! 20 minutes to the airport and 30 minutes downtown. Huge cul-de-sac lot that backs up to trees! Large covered patio for entertaining. Updated kitchen with stainless steel appliances and glass back splash. Hardwood floors throughout. Updated bathroom with tub. Living room with lots of windows and light. Beige storage building stays.
- Type:
- Single Family
- Sq.Ft.:
- 3,448
- Status:
- Active
- Beds:
- 4
- Lot size:
- 0.3 Acres
- Year built:
- 2024
- Baths:
- 4.00
- MLS#:
- 2760266
- Subdivision:
- Reserve At Farmington Woods
ADDITIONAL INFORMATION
END OF YEAR INCENTIVE-$20,000 toward closing cost and/or rate buy down with Preferred Lender through December 31st!! Exceptional Quality Construction by Eastland Construction Inc., . The Englemoore Cottage Plan, , Great 4BR plan, Living rm w/ Brick Gas Fireplace & Wood Beams. Hardwood Floors In Living Rm, Kitchen, Eat-In, & Primary BR, Kitchen with Upgraded Custom Maple Cabinets, Tile Backsplash, Hardwood Floors, Quartz tops, Double Ovens, Walk-In Pantry, Microwave, and Dishwasher, Primary BR on Main Level with Large Bath w/ Separate Shower and Large Tub, Double Vanities, & Custom Wood Walk-In Closet. Tile in Baths and Full Utility Rm, Formal Dining Rm, Office, 17x16 Recreation Rm w/ pre-wired Surround Sound, Tankless Water Heater, Irrigation System with all SOD yard, Covered Back porch, and Open Patio Area, 3 Car Garage and Much More!
- Type:
- Townhouse
- Sq.Ft.:
- 1,517
- Status:
- Active
- Beds:
- 3
- Year built:
- 2024
- Baths:
- 3.00
- MLS#:
- 2771109
- Subdivision:
- High Park Townhomes
ADDITIONAL INFORMATION
FREE upgrade finish package. Own this END UNIT! Introducing a stunning property in High Park Lebanon. This exquisite townhome offers a perfect blend of modern finishes and comfort. With spacious bedrooms and modern bathrooms, this property is ideal for you. The well-designed kitchen is a chef's dream. Step outside to the beautiful back patio, perfect for hosting gatherings or enjoying a quiet evening. Take advantage of the smart home features it offers, a ring bell camera, smart thermostat and smart lock. Located in a prime location, this home is just minutes away from the I-40. Don't miss the opportunity to make this your dream home. Contact us for more information. Reserve this unit with just 2% down.
- Type:
- Single Family
- Sq.Ft.:
- 2,462
- Status:
- Active
- Beds:
- 4
- Lot size:
- 0.37 Acres
- Year built:
- 2017
- Baths:
- 3.00
- MLS#:
- 2761937
- Subdivision:
- Plantation South 7b
ADDITIONAL INFORMATION
Welcome to the sound of the creek running while relaxing on the screened-in back porch of this 4-bedroom, 3-bathroom home, located on a cul-de-sac with 'No HOA". The home is great for entertaining with a bonus room, bath, and bedroom located on the second story. The exterior features of the home are all brick, landscaped front yard with a fenced backyard. This home is ready for a new family to celebrate the new year.
$554,000
85 Trice Rd Lebanon, TN 37087
- Type:
- Single Family
- Sq.Ft.:
- 2,600
- Status:
- Active
- Beds:
- 3
- Lot size:
- 2.74 Acres
- Year built:
- 1972
- Baths:
- 2.00
- MLS#:
- 2760372
ADDITIONAL INFORMATION
Wonderful all brick basement home on the West side of Lebanon! Pretty country setting with city convenience ! The home sits back off the road for privacy and is nestled on 2.74 level acres with scattered trees! All 3 BR's & 2 BA's are on the main level! Sit on the LG covered front porch & look out over the front yard & trees! LG covered back patio is very private! Located only 5 minutes from Publix, Kroger, banking & hospital! 5-10 min from your zoned schools. 10 min to I-40. Bring your camper, boat, trailer, etc.. plenty of room for them in the garages and shop/barn! Natural gas is available at the road. Offering a 2 car attached garage + an oversized 1 car detached garage w/electricity including a shop space and shed & carport at front. PLUS a LG 28x32 metal barn/shop w/electricity and sliding doors. The all brick home has been well loved for years and has been freshly painted throughout, new ceiling fans & carpets freshly cleaned. Very pretty white kitchen w/granite countertops, tile backsplash, hardwood flooring (the real thing!), eat-in area & built-in desk/pantry. Cozy living room w/gas fireplace (propane), separate den/office + LG rec room in the partial basement that is finished. Large utility room w/a window. Bath #1 has oversized vanity & tub/shower combo. Bath #2 has step-in shower. Roof 2020. HVAC 2011. High speed internet/fiber/United Communications. PLEASE DO NOT PULL UP DRIVEWAY WITHOUT AN APPOINTMENT WITH YOUR REALTOR.
$625,000
4420 Mccrary Rd Lebanon, TN 37090
- Type:
- Single Family
- Sq.Ft.:
- 2,567
- Status:
- Active
- Beds:
- 4
- Lot size:
- 0.99 Acres
- Baths:
- 3.00
- MLS#:
- 2760300
- Subdivision:
- Peggy Jean Leahew Property
ADDITIONAL INFORMATION
The Casey Plan on 1 acre of land offered by Stewart Knowles Construction! This great floorplan has 4 bedrooms and 3 baths with a bonus space. Super convenient access to I-840, Murfreesboro, Smyrna, Mt Juliet and Lebanon. In Wilson County, near Rutherford County line.
- Type:
- Single Family
- Sq.Ft.:
- 3,456
- Status:
- Active
- Beds:
- 4
- Lot size:
- 0.33 Acres
- Year built:
- 2024
- Baths:
- 4.00
- MLS#:
- 2759794
- Subdivision:
- Reserve At Farmington Woods
ADDITIONAL INFORMATION
END OF YEAR INCENTIVE-$20,000 toward closing cost and/or rate buy down with Preferred Lender through December 31st!! Exceptional Quality Construction by Eastland Construction Inc., . The Washington Plan, , Great 4BR plan, Living rm w/ Stone Gas Fireplace & Wood Beams. Hardwood Floors In Living Rm, Kitchen, Eat-In, & Primary BR, Kitchen with Upgraded Custom Maple Cabinets, Tile Backsplash, Hardwood Floors, Granite tops, Double Ovens, Custom Pantry, Microwave, and Dishwasher, Primary BR on Main Level with Large Bath w/ Separate Shower and Large Tub, Double Vanities, & Custom Wood Walk-In Closet. Tile in Baths and Full Utility Rm, Formal Dining Rm, Formal Office, 30x20 Recreation Rm w/ pre-wired Surround Sound, Tankless Water Heater, Irrigation System with all SOD yard, Covered Back porch, and Open Patio Area, 3 Car Garage and Much More!
$569,000
3351 Blackberry Ln Lebanon, TN 37087
- Type:
- Single Family
- Sq.Ft.:
- 2,928
- Status:
- Active
- Beds:
- 4
- Lot size:
- 0.35 Acres
- Year built:
- 2014
- Baths:
- 4.00
- MLS#:
- 2759918
- Subdivision:
- Hillview Farms
ADDITIONAL INFORMATION
Don't miss this move in ready 4 bed 3.5 bath home located just minutes from the Lebanon square, I-40 and I-840. This home features a large main level master suite with a custom Kohler Luxstone shower and double shower heads, water filtration system in the kitchen, 3 generously sized bedrooms upstairs, PLUS and upstairs bonus room and flex/storage room. Outside, enjoy time on the 20x30 concrete patio and fully fenced in backyard. Also, in case of bad weather there is a 7 person storm shelter in the garage. Schedule your showing today!
$595,000
4400 Mccrary Rd Lebanon, TN 37090
- Type:
- Single Family
- Sq.Ft.:
- 2,167
- Status:
- Active
- Beds:
- 3
- Lot size:
- 1.01 Acres
- Baths:
- 2.00
- MLS#:
- 2759765
- Subdivision:
- Peggy Jean Leahew
ADDITIONAL INFORMATION
Beautiful Westpark plan by Stewart Knowles Construction! Owner suite on main level. 3 bedroom, 2.5 baths, with 2 car attached garage! Backs up to CORE property!! No HOA!
$387,000
7 Baker Ct Lebanon, TN 37087
- Type:
- Townhouse
- Sq.Ft.:
- 2,100
- Status:
- Active
- Beds:
- 3
- Lot size:
- 26.13 Acres
- Year built:
- 2001
- Baths:
- 3.00
- MLS#:
- 2759496
- Subdivision:
- Academy Place 2 - Baker
ADDITIONAL INFORMATION
Mitchell plan is a great home for the family that prefers to live on the ground level. There is a stairway leading to either a bedroom/bonus/hobby room and a full bath. Seller has added a lot of features to the home in the short 3 yrs of owning the home. Granite transformation counter-tops, air furnace, newer carpet, Altek full patio cover with skylights, tiled patio floor, kitchen flooring, fireplace insert with remote and door window cover. Main level offers 3 bedrooms and 2 full baths, dining room, living room and family room. Conveniently located near public park, shopping and WeGo Star commuter train. Gated 55+ Community with pool & clubhouse. Professional photos to come.
- Type:
- Single Family
- Sq.Ft.:
- 2,245
- Status:
- Active
- Beds:
- 3
- Lot size:
- 0.37 Acres
- Year built:
- 1937
- Baths:
- 2.00
- MLS#:
- 2759887
ADDITIONAL INFORMATION
Check out this historic home right in the heart Lebanon! Walking distance to restaurants, schools, churches and Cumberland university. Living Room has built-ins and a sealed off fireplace. Original hardwood floors throughout. Crown molding, built-ins in dining room. HVAC and water heater approximately 4yrs old. Large back deck, fenced back yard, mature trees. Huge sunroom and utility room with storage. Office/hobby room connected to a bedroom. Washer & Dryer included. Plenty of storage in upstairs room. Main roof is just a few years old. Water line to street and indoor plumbing replaced with pex. 70% of windows have been upgraded. Dry crawlspace encapsulated and has dehumidifier and subpump. Water filtration and mirrors in dining room do not convey. Upstairs window air conditioner does not convey. Cash and Conventional Offers preferred.
Andrea D. Conner, License 344441, Xome Inc., License 262361, [email protected], 844-400-XOME (9663), 751 Highway 121 Bypass, Suite 100, Lewisville, Texas 75067


Listings courtesy of RealTracs MLS as distributed by MLS GRID, based on information submitted to the MLS GRID as of {{last updated}}.. All data is obtained from various sources and may not have been verified by broker or MLS GRID. Supplied Open House Information is subject to change without notice. All information should be independently reviewed and verified for accuracy. Properties may or may not be listed by the office/agent presenting the information. The Digital Millennium Copyright Act of 1998, 17 U.S.C. § 512 (the “DMCA”) provides recourse for copyright owners who believe that material appearing on the Internet infringes their rights under U.S. copyright law. If you believe in good faith that any content or material made available in connection with our website or services infringes your copyright, you (or your agent) may send us a notice requesting that the content or material be removed, or access to it blocked. Notices must be sent in writing by email to [email protected]. The DMCA requires that your notice of alleged copyright infringement include the following information: (1) description of the copyrighted work that is the subject of claimed infringement; (2) description of the alleged infringing content and information sufficient to permit us to locate the content; (3) contact information for you, including your address, telephone number and email address; (4) a statement by you that you have a good faith belief that the content in the manner complained of is not authorized by the copyright owner, or its agent, or by the operation of any law; (5) a statement by you, signed under penalty of perjury, that the information in the notification is accurate and that you have the authority to enforce the copyrights that are claimed to be infringed; and (6) a physical or electronic signature of the copyright owner or a person authorized to act on the copyright owner’s behalf. Failure t
Lebanon Real Estate
The median home value in Lebanon, TN is $396,917. This is lower than the county median home value of $461,600. The national median home value is $338,100. The average price of homes sold in Lebanon, TN is $396,917. Approximately 53.77% of Lebanon homes are owned, compared to 40.47% rented, while 5.76% are vacant. Lebanon real estate listings include condos, townhomes, and single family homes for sale. Commercial properties are also available. If you see a property you’re interested in, contact a Lebanon real estate agent to arrange a tour today!
Lebanon, Tennessee has a population of 37,471. Lebanon is less family-centric than the surrounding county with 31.4% of the households containing married families with children. The county average for households married with children is 35.53%.
The median household income in Lebanon, Tennessee is $60,582. The median household income for the surrounding county is $82,224 compared to the national median of $69,021. The median age of people living in Lebanon is 35.5 years.
Lebanon Weather
The average high temperature in July is 89.4 degrees, with an average low temperature in January of 26.3 degrees. The average rainfall is approximately 52.4 inches per year, with 2.9 inches of snow per year.
