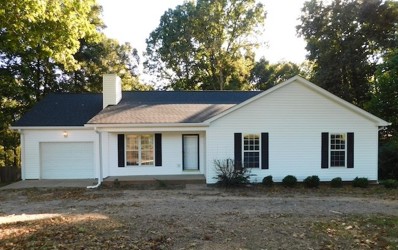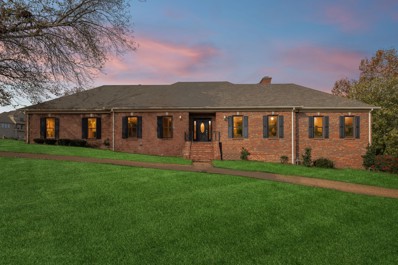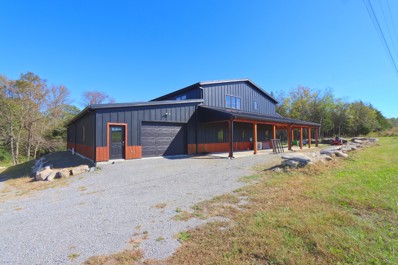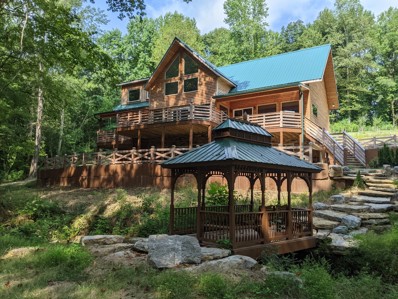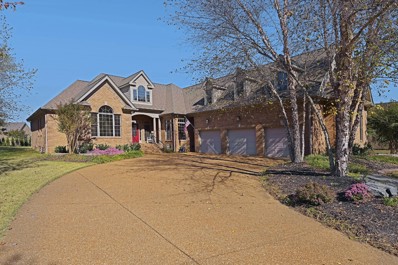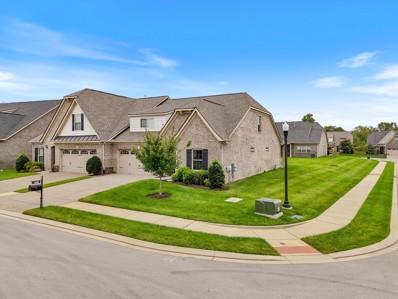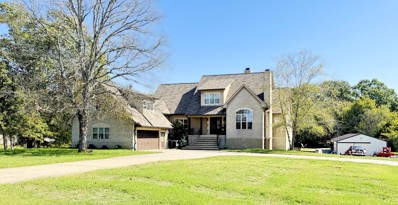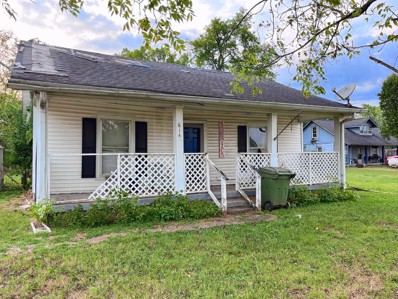Lebanon TN Homes for Sale
- Type:
- Single Family
- Sq.Ft.:
- 2,511
- Status:
- Active
- Beds:
- 5
- Lot size:
- 0.14 Acres
- Year built:
- 2021
- Baths:
- 3.00
- MLS#:
- 2757549
- Subdivision:
- Villages Of Hunter Point Ph4
ADDITIONAL INFORMATION
2% LENDER INCENTIVE TOWARDS CLOSING COSTS OR BUY DOWN! (CALL FOR MORE INFO) This better-than-new home ft LVP flooring throughout main level, granite countertops, & spacious open-concept living area - perfect for entertaining. Main-level guest suite is ideal for an in-law suite or private retreat. Flex room can be used as a formal dining, office or playroom. Upstairs, you'll find spacious bedrooms w/ large closets, versatile bonus room & conveniently located laundry room. The large primary suite offers his & hers closets. Step outside to a serene, fenced backyard w/ extended covered patio, firepit, and a tree-lined, private yard offering direct access to the neighborhood nature trail. Enjoy the community pool in summertime & low HOA dues. Situated near the growing Lebanon area and just a short drive to downtown Nashville, this home blends modern comfort with convenience. Don't miss out—schedule your showing today!
$875,000
109 Chalford Pl Lebanon, TN 37087
- Type:
- Single Family
- Sq.Ft.:
- 4,400
- Status:
- Active
- Beds:
- 5
- Lot size:
- 0.59 Acres
- Year built:
- 2006
- Baths:
- 4.00
- MLS#:
- 2751143
- Subdivision:
- Chalford Hill
ADDITIONAL INFORMATION
Welcome to this beautifully upgraded residence just minutes from Old Hickory Lake! Situated on over half an acre, this move-in-ready gem boasts over $150,000 in upgrades! New roof, pool & hot tub, hot water heater, fence & much more! Step inside to discover an expansive, open floor plan that invites natural light & creates a welcoming atmosphere. Main living areas feature refinished hardwood floors, new carpet & new paint throughout. Kitchen showcases all-new appliances, large granite island & beautiful subway tile backsplash. Primary bedroom conveniently located on the main floor, alongside two additional bedrooms & a full bath. Upstairs, find another bedroom with two versatile bonus areas, perfect for an office, playroom, or 5th bedroom along with a full bath. Enjoy the ultimate outdoor living experience in your fenced-in backyard with an extended patio, pool & relaxing hot tub—your personal oasis! 1% closing cost credit of loan amount with Suggested Lender!
$354,900
1311 Mini Ct Lebanon, TN 37087
- Type:
- Single Family
- Sq.Ft.:
- 1,584
- Status:
- Active
- Beds:
- 4
- Lot size:
- 0.32 Acres
- Year built:
- 1971
- Baths:
- 2.00
- MLS#:
- 2749825
- Subdivision:
- Lea Est Sec 2
ADDITIONAL INFORMATION
This beautifully updated 4-bedroom residence is move-in ready, featuring a host of modern amenities that make it perfect for today’s lifestyle. Enjoy cooking in the spacious kitchen equipped with brand new Whirlpool appliances and stunning granite countertops. The elegant LVP flooring flows throughout the home, complemented by fresh paint that brightens every room. You’ll appreciate the new windows, roof, and landscaping, ensuring both comfort and curb appeal. Step outside to your private, fenced backyard—ideal for relaxation or entertaining. Located in a peaceful cul-de-sac with no HOA, this home offers convenience with easy access to schools, shopping, and the interstate. Don’t miss the opportunity to make this exceptional property your own!
$569,900
833 Leeville Rd Lebanon, TN 37090
- Type:
- Single Family
- Sq.Ft.:
- 1,404
- Status:
- Active
- Beds:
- 3
- Lot size:
- 1.09 Acres
- Year built:
- 1965
- Baths:
- 2.00
- MLS#:
- 2750190
ADDITIONAL INFORMATION
Check out this incredibly maintained 3 bed 2 bath. Conveniently located to Lebanon or Mount Juliet and 20 minutes to BNA. Updated Roof, HVAC, Pool, Retaining walls, Driveway, double insulated 3 car garage. Nice secluded backyard and pool.
$460,000
1408 Old Stone Rd Lebanon, TN 37087
- Type:
- Single Family
- Sq.Ft.:
- 2,482
- Status:
- Active
- Beds:
- 4
- Lot size:
- 0.22 Acres
- Year built:
- 2016
- Baths:
- 4.00
- MLS#:
- 2749879
- Subdivision:
- Spence Creek Ph 25c
ADDITIONAL INFORMATION
This beautiful home boasts one of the best backyards on the market, backing up to peaceful woods with no homes behind. Start your day on the back porch, where you'll often spot cows and wildlife. The spacious, open layout creates an airy feel throughout the home. A standout feature is the additional master suite upstairs, perfect for guests. Conveniently located near Highway 109, I-40, and 840! The home features fresh interior paint and a brand-new HVAC system installed in 2024, plus a fence added within the last two years. Enjoy community amenities including a pool, walking trail, and park. Don't miss this must-see home—schedule your showing today!
$568,777
12 Jt Tucker Lane Lebanon, TN 37087
- Type:
- Single Family
- Sq.Ft.:
- 2,347
- Status:
- Active
- Beds:
- 3
- Lot size:
- 3.46 Acres
- Year built:
- 2024
- Baths:
- 3.00
- MLS#:
- 2749575
ADDITIONAL INFORMATION
3.46 Acres! Great floor plan featuring 3 Bedrooms 2 1/2 baths! Spacious bonus room and loft area on second floor* 2 car side entry garage* LVP/Tile/Carpet flooring* Wood burning Fireplace*Large covered deck for relaxation or entertaining. NO HOA! Seller offering $8K towards upgrades or rate buydown! Preferred lender incentive up to 1% of purchase price towards closing cost!
$569,000
513 Kipton Trl Lebanon, TN 37087
- Type:
- Single Family
- Sq.Ft.:
- 2,641
- Status:
- Active
- Beds:
- 4
- Lot size:
- 0.17 Acres
- Year built:
- 2022
- Baths:
- 3.00
- MLS#:
- 2749499
- Subdivision:
- The Preserve At Belle Pointe Ph1a4
ADDITIONAL INFORMATION
Motivated sellers! To build this home today, you would pay over $600k. Home is two years old and in immaculate condition. Olympic size pool, splash pad, gym, and clubhouse are included in this luxurious Preserve community. This gorgeous four bedroom, 2 1/2 bath home has all the upgrades: luxury kitchen with gas stove and double ovens, huge walk in closets, upgraded flooring and bathrooms, and built on a premium lot site. The Master bedroom and laundry room are both on the main level. Three additional bedrooms, plus a loft, are located on the 2nd floor.
- Type:
- Single Family
- Sq.Ft.:
- 2,807
- Status:
- Active
- Beds:
- 4
- Lot size:
- 5.14 Acres
- Year built:
- 2024
- Baths:
- 3.00
- MLS#:
- 2764279
- Subdivision:
- N/a
ADDITIONAL INFORMATION
***Holiday special $5,000 towards appliances, blinds, & window treatments with accepted offer from now to the end of the year.*** Another exceptional home delivered by Fleming Homes. This Cumberland Plan is one of the most desired designs. This beautiful home showcases custom trim and millwork, expertly chosen finishes, fixtures, and color ranges, and an open, inviting layout. Situated on 5.14 acres, this property is insulated on a private estate setting with stunning country views while being conveniently located just 10 minutes from Lebanon, 12 minutes from Hartsville, and 30 minutes from BNA—perfect for those seeking the balance of rural charm and city accessibility. No HOA fees, so feel free to bring your animals and build your dream workshop. Call today to schedule your showing and become a part of the Fleming Homes family. (Ask about our preferred lender incentive!)
- Type:
- Single Family
- Sq.Ft.:
- 1,821
- Status:
- Active
- Beds:
- 4
- Year built:
- 2024
- Baths:
- 3.00
- MLS#:
- 2770729
- Subdivision:
- Hartmann Crossing
ADDITIONAL INFORMATION
Beautiful and cozy Edmon floor plan. House has beautiful and spacious LOT. Enjoy the spacious and open living concept. Tons of natural light and lots of closets. 4 nice sized bedrooms with 2.5 baths. Quartz countertops in kitchen and baths, stainless steel appliances, SMART HOME SYSTEM, Great WARRANTIES and much more! 1821 sq ft. LOW HOA FEES. Call me and let me tell you how I can help make this Your home! Taxes are estimated.
- Type:
- Single Family
- Sq.Ft.:
- 1,446
- Status:
- Active
- Beds:
- 3
- Lot size:
- 1.4 Acres
- Year built:
- 1999
- Baths:
- 2.00
- MLS#:
- 2749425
- Subdivision:
- Sidney Mosley
ADDITIONAL INFORMATION
Don't miss this opportunity to own a home located in the gorgeous countryside of Wilson County, this three bedroom, two bathroom home on nearly 1.5 acres offers large eat in kitchen, with walk in pantry/laundry room, and fireplace in living room. Covered front porch. Perfectly shaded and private backyard featuring an oversized deck that extends the length of the rear of the house, fire pit with benches, and a storage shed.
$739,900
206 Jarod Way Lebanon, TN 37087
- Type:
- Single Family
- Sq.Ft.:
- 3,352
- Status:
- Active
- Beds:
- 4
- Lot size:
- 0.54 Acres
- Year built:
- 1998
- Baths:
- 3.00
- MLS#:
- 2758883
- Subdivision:
- Richmond West
ADDITIONAL INFORMATION
Welcome to 206 Jared Way, a stunning single-family home located at the end of a quiet cul-de-sac in the prestigious Richmond West neighborhood on the west side of Lebanon. With 3,352 square feet of living space and situated on just over a half-acre lot, this beautifully maintained home offers a perfect combination of luxury and comfort. The spacious main-level master suite provides a private retreat, while three additional bedrooms upstairs share a full bathroom. A convenient half bath is located off the foyer for guests. The heart of the home is the gourmet eat-in kitchen, featuring granite countertops, an abundance of cabinetry, and a large kitchen island for additional storage. A kitchen table with matching granite and chairs will remain, making this an ideal space for family gatherings. The open-concept living room boasts a cozy fireplace and flows seamlessly into the adjoining dining room, perfect for formal or casual dining. For entertainment enthusiasts, the home includes a bonus room with plush theater seating and a large screen, offering an immersive movie experience (available if the price is right!). The unique Florida room/den overlooks the expansive backyard and the impressive 16x30 saltwater swimming pool, which is surrounded by stylish stamped concrete for a low-maintenance, resort-like feel. The outdoor space is perfect for entertaining or relaxing, with a large fenced-in yard offering privacy and plenty of room for guests. There is also a separate fenced area for pets, ensuring your furry friends have their own space to play.
$320,000
712 Mulberry St Lebanon, TN 37087
- Type:
- Single Family
- Sq.Ft.:
- 1,200
- Status:
- Active
- Beds:
- 4
- Lot size:
- 0.28 Acres
- Year built:
- 2008
- Baths:
- 2.00
- MLS#:
- 2748956
- Subdivision:
- Erby Jennings Prop
ADDITIONAL INFORMATION
This is a nice home with alot to offer. Convenient to everything. Home has brand new unused dishwasher, new unused stove, both bathrooms have new sinks with fixtures and new lighting with one bathroom being a Jack and Jill bath and the water heater and HVAC were replaced in 2017. Roof is 12 yrs old. This home is being offered with a 5000.00 upgrade allowance. Buyer and buyers agent to confirm all pertinent info.
$1,271,900
990 Burnt House Rd Lebanon, TN 37090
- Type:
- Single Family
- Sq.Ft.:
- 3,804
- Status:
- Active
- Beds:
- 4
- Lot size:
- 6 Acres
- Year built:
- 2024
- Baths:
- 5.00
- MLS#:
- 2748894
- Subdivision:
- N/a
ADDITIONAL INFORMATION
Stunning new build on 6 acre lot. Upon entry you will be welcomed into the foyer showcasing elaborate trim work & an open staircase w/ tons of natural light. Home features spacious eat in kitchen w/ quartz countertops, back splash, massive island w/ double depth cabinetry, white cabinets, SS appliances, double oven, pot filler, gas stove w/ custom hood & pantry. Solid hardwood flooring throughout main level, Living room boast "X" coffered ceiling & brick fireplace w/ gas logs, Main level primary ensuite with exposed beams, walk out door to back porch, double sink quartz vanity, walk in tiled shower, floating soaker tub, custom closet that connects to the utility room. Addt'l main level BR with full bath, 2nd level bedrooms share a Jack and Jill bath, massive vaulted ceiling bonus room w/ wet bar, and 1/2 bath. The back porch is perfect for entertaining w/ wood burning fireplace, direct entry door to 1/2 bath,grilling pad,& tongue & groove wood ceiling. Tankless WH & Concrete driveway!
$1,200,000
403 Amarillo Dr Lebanon, TN 37087
- Type:
- Single Family
- Sq.Ft.:
- 7,359
- Status:
- Active
- Beds:
- 5
- Lot size:
- 0.95 Acres
- Year built:
- 1987
- Baths:
- 6.00
- MLS#:
- 2760647
- Subdivision:
- Southfork Estate 2
ADDITIONAL INFORMATION
Discover your dream in Lebanon, Tennessee! This stunning custom brick executive home boasts 5 bedrooms and 5.5 bathrooms, spread across an impressive 7,359 square feet. Perfect for large families or those who love to entertain, this property offers spacious rooms and two of everything – kitchens, laundry rooms, and cozy fireplaces. The real showstopper is the outdoor oasis featuring a saltwater pool. Imagine lazy summer days lounging by the pool or hosting epic barbecues on the patio. Inside, a huge sun room brings the outdoors in, while hardwood floors and custom built-ins add a touch of elegance throughout. Need space for the in-laws or guests? No problem! This home includes a separate suite with its own full kitchen and entrance. Located near Hamilton Springs Station and Don Fox Community Park, you'll have easy access to both urban amenities and green spaces. It's not just a house – it's a lifestyle upgrade! Windows replaced in 2021, new $20,000 front door, roof 2017, new HVAC, new water heater, new carpet and hardwood flooring.
$1,150,000
2960 Canoe Branch Rd Lebanon, TN 37087
- Type:
- Single Family
- Sq.Ft.:
- 4,949
- Status:
- Active
- Beds:
- 5
- Lot size:
- 5.22 Acres
- Year built:
- 1996
- Baths:
- 4.00
- MLS#:
- 2748450
ADDITIONAL INFORMATION
Welcome to this stunning custom-renovated farmhouse that perfectly blends modern luxury with country charm. This property has three levels making it perfect for any multigenerational family. Step into the oversized kitchen, featuring quartz countertops, sleek cabinetry, and plenty of space for hosting. Right off of the kitchen you will find a beautiful sunroom featuring vaulted ceiling 6ft windows overlooking your back yard. There are two wood fireplaces on the main level can keep the entire home heated in the winters. Additionally The fully finished basement offers 10ft ceilings, another full kitchen, bedroom, office, and living room providing two separate living spaces with separate appliances. Outdoors, you'll find beautiful landscaping and plenty of porch swings to enjoy your mornings while taking in the breathtaking views and a walking trail. With the Cumberland river less than 3/4 mile wrapping around the property, creating a perfect natural setting to attract wildlife. Alarge detached garage is perfect for your hobbies, business opportunities, or storage. The garage features a massive 40x60 heated and cooled space, 12ft ceiling, 4 garage doors, two 12ft drive through doors, and 60x32 loft with 8ft wall and 12ft peak. 25x60 awning attached with concrete flooring on both sides.
$999,900
1155 Sugar Flat Rd Lebanon, TN 37087
- Type:
- Single Family
- Sq.Ft.:
- 4,837
- Status:
- Active
- Beds:
- 4
- Lot size:
- 5.05 Acres
- Year built:
- 2022
- Baths:
- 4.00
- MLS#:
- 2747934
- Subdivision:
- Joyce Ellis Subdivision
ADDITIONAL INFORMATION
Barndominium with wrap around porches on 5 acres built custom in 2022! The walls throughout are cedar as well as the cabinets and shelves! All bedrooms have big walk in closets, custom tile showers in the bathrooms, and upstairs there's a big master suite with one more room that could be finished out into a second master suite with plumbing roughed in and wall units in place! Currently a five bedroom home on a four bedroom septic. Premium granite in the kitchen and a bar space underneath the stairs with more storage! Custom light fixtures built into the corners of the bedrooms and custom hanging lights in the work shop which is also heated and cooled! Come check it out!
$399,900
924 Winston Ave Lebanon, TN 37087
- Type:
- Single Family
- Sq.Ft.:
- 1,484
- Status:
- Active
- Beds:
- 3
- Lot size:
- 0.46 Acres
- Year built:
- 1964
- Baths:
- 3.00
- MLS#:
- 2747860
- Subdivision:
- Oak Hill Sec 2
ADDITIONAL INFORMATION
Newly remodeled!1 car garage!! Kitchen has been opened up to the living room! New luxury laminate floors in kit, dining and living rm! Hardwood floors in hall and bedrooms! New recessed lighting, granite counters, sink, faucet, stove & dishwasher! New toilet,counter top, tile surround, and floor in hall bath! New luxury primary bath has a massive tiled shower, double vanitites & two closets! 3rd bath has new tiled shower with glass enclosure, toilet & fixtures! New awning over big back porch/carport! New rod iron back rails!
$475,000
562 Dunaway Rd Lebanon, TN 37090
- Type:
- Single Family
- Sq.Ft.:
- 1,785
- Status:
- Active
- Beds:
- 4
- Lot size:
- 3.09 Acres
- Year built:
- 2008
- Baths:
- 2.00
- MLS#:
- 2765146
- Subdivision:
- N/a
ADDITIONAL INFORMATION
Discover your dream home in the heart of Wilson County! This stunning 4-bedroom, 2-bathroom residence is nestled on 3 acres of private land offering a peaceful retreat while still being conveniently located. Enjoy spacious living areas, a modern kitchen, and a luxurious master suite. The expansive outdoor space is perfect for entertaining or simply enjoying the serene surroundings. Don't miss the opportunity to own this exceptional property in a desirable location all within Wilson County Schools—schedule your showing today! Open House 12/7 & 12/8 Saturday & Sunday 11am-1pm
$1,475,000
146 Angels Cove Ln Lebanon, TN 37087
- Type:
- Single Family
- Sq.Ft.:
- 4,169
- Status:
- Active
- Beds:
- 4
- Lot size:
- 5.01 Acres
- Year built:
- 2021
- Baths:
- 4.00
- MLS#:
- 2761227
- Subdivision:
- Angels Cove Estates
ADDITIONAL INFORMATION
"The Heart of TN Living" Nestled within a serene, gated community on 5 breathtaking wooded acres, this stunning cedar home tells a story of craftsmanship, heritage, & connection to nature. Step into a world where the soul of Tennessee is captured in every detail. Just a short walk from the lake, this home blends luxurious living with the tranquility of nature. Enter the Great Room, where TN black walnut stair rails rise to greet you, custom-milled to showcase the beauty of locally sourced wood. Overlooking this space is a unique coffee nook featuring antique wrought iron, lovingly restored from the property. The natural TN stone walkways, firepit areas, & stacked stone details around the cedar construction merge seamlessly into the lush landscape, creating inviting outdoor spaces for gathering, relaxation, and play. At the heart of this home’s outdoor allure are the expansive 800’ cedar decks. This remarkable space provides sweeping views inviting you to enjoy al fresco dining, entertaining, or simply basking in its peacefulness. It’s an ideal setting for enjoying sunlit mornings or starry TN nights, a true extension of the home’s warmth & character. Included are thoughtfully crafted amenities: outdoor disc golf meandering through the woods, a shooting range for enthusiasts, and a charming gazebo-covered bridge crossing a gentle creek. The property is a sanctuary of nature’s gifts, with a thriving fruit orchard and a 50-foot stretch of hand-crafted vegetable & flower planters, offering seasonal abundance & vibrant colors. harvesting fresh produce right from your own land-true gifts from the earth that enrich the home’s ambiance and provide an organic farm-to-table lifestyle. For added peace of mind, a cedar-lined safe room stands ready within. From the charming outdoor spaces to the luxurious interior features, every inch of this home radiates a sense of place & purpose. More than a residence, this is a retreat- an invitation to experience TN living in its pure form
$825,000
707 Farmington Dr Lebanon, TN 37087
- Type:
- Single Family
- Sq.Ft.:
- 3,458
- Status:
- Active
- Beds:
- 4
- Lot size:
- 0.53 Acres
- Year built:
- 2010
- Baths:
- 3.00
- MLS#:
- 2751764
- Subdivision:
- Farmington Woods Ph 1
ADDITIONAL INFORMATION
The large windows, elegant French doors, and transom windows add abundant natural light to the kitchen, living, and dining area. This home features a split floor plan ideal for both privacy and convenience. The kitchen has beautiful custom cherry cabinets with granite countertops. Living room has custom ceiling and gas fireplace. All bedrooms are on the main level. The large primary includes a trey ceiling and ample closet space. The ensuite offers a walk-in shower, spa tub, skylight, and double vanity. Laundry room includes the W/D and utility sink. On the way up to the bonus room, admire the quarter sawn white oak flooring. You will find a bonus room and a flex space—perfect for a home office or fifth bedroom. Plenty of storage and an amazing 3-car garage. Enjoy outdoor living on the Trex deck with a cozy fire pit. Neighborhood is family-friendly, complete w/sidewalks, lighting, and underground utilities.Recent upgrades, include new carpet and fresh paint throughout.
- Type:
- Condo
- Sq.Ft.:
- 2,095
- Status:
- Active
- Beds:
- 2
- Lot size:
- 0.16 Acres
- Year built:
- 2017
- Baths:
- 3.00
- MLS#:
- 2749365
- Subdivision:
- Heritage Hills At Stonebridge
ADDITIONAL INFORMATION
P - Welcome to your charming corner-lot cottage in Lebanon's well known Stonebridge community! This beautifully designed condo, with 2 bedrooms, 3 baths, and a spacious loft, offers the perfect balance of cozy comfort and entertainment space. The open-concept living and kitchen area features stainless steel appliances and is ideal for hosting gatherings or enjoying a peaceful night in. With abundant natural light, the sunroom adds a versatile flex space on the main floor, leading out to a serene covered patio. Upstairs, the expansive loft with its own full bath offers endless possibilities—whether you envision a home office, an extra living area, or guest space. You'll also love the oversized walk-in attic for additional storage. With easy access to I40, commuting to Nashville is quick and convenient. Plus, you're close to BNA, Old Hickory Lake, and the Music City Star station. HOA fee includes lawn care and exterior maintenance. Enjoy the ultimate in relaxed, low maintenance living!
- Type:
- Townhouse
- Sq.Ft.:
- 1,422
- Status:
- Active
- Beds:
- 3
- Year built:
- 2019
- Baths:
- 3.00
- MLS#:
- 2751455
- Subdivision:
- Woodbridge Glen Sub
ADDITIONAL INFORMATION
Newer townhome nestled in a beautiful community ideally situated between Lebanon and Mt. Juliet, just off Hwy 109 and one mile south of I-40. This residence features picturesque rolling hills and tree-lined home sites, offering a serene living environment. The FRANKLIN boasts three bedrooms and two and a half baths, designed for modern living with elegant granite countertops and stainless steel appliances, including a gas range. Smart home features enhance convenience, while the versatile downstairs space can serve as a bedroom, office, or den, catering to your lifestyle needs. Enjoy the amenities of this upscale community such as a pool and 2 dog parks!
$1,075,000
2669 Mccrary Rd Lebanon, TN 37090
- Type:
- Single Family
- Sq.Ft.:
- 5,222
- Status:
- Active
- Beds:
- 6
- Lot size:
- 5.97 Acres
- Year built:
- 2005
- Baths:
- 5.00
- MLS#:
- 2747408
- Subdivision:
- N/a
ADDITIONAL INFORMATION
Lowest price per square foot on the market for a custom home of this quality. Amazing custom home located on nearly 6 ac +\- that is move in ready. This great place backs up to Cedar Forest Park giving you access to THOUSANDS of acres of public land for nature exploration, horse back riding or hunting. Complete In-Laws quarters in basement for additional family members or ancillary income. 30’x50’ detached shop with an additional 30’x60’ attached shed for all of your outdoor toys. Additional equipment shed located near the back of the property. Buyer/Buyers agent to confirm any and all pertinent information.
- Type:
- Single Family
- Sq.Ft.:
- 780
- Status:
- Active
- Beds:
- 3
- Lot size:
- 0.25 Acres
- Year built:
- 1922
- Baths:
- 2.00
- MLS#:
- 2746665
- Subdivision:
- Na
ADDITIONAL INFORMATION
**Coming Soon! Prime Investment Opportunity in a Growing Area** **Address:** 614 Tater Peeler Rd (Tear Down) **Terms:** Cash Offers Only Discover the potential of this property located in a rapidly developing area. With significant growth in the past years, this is your chance to create something truly special. **614 Tater Peeler Rd** is a tear-down, offering a blank canvas for your vision. Don't miss out on this unique opportunity to invest in a promising location. Contact us today for more
$1,200,000
203 Moore Rd Lebanon, TN 37087
- Type:
- Single Family
- Sq.Ft.:
- 3,655
- Status:
- Active
- Beds:
- 4
- Lot size:
- 5.46 Acres
- Year built:
- 2003
- Baths:
- 3.00
- MLS#:
- 1278681
- Subdivision:
- Johnson Prop
ADDITIONAL INFORMATION
Nestled on 5.46 acres, this estate harmoniously blends rustic charm & modern design, offering a quiet retreat or homesteading potential amidst serene creeks & abundant wildlife. The 3,655 sq. ft. open floor plan, with German-engineered flooring, is ideal for both grand entertaining & cozy family life. Four spacious bedrooms & 3 baths include dual master suites - one is a private retreat, perfect for an in-law suite or rental. The other: a blank canvas awaiting your personal touch. The chef's kitchen boasts white shaker cabinets, quartz countertops, & a large walk-in pantry. A dreamy laundry room adds style & function. A commercial-grade concrete bridge enhances the impressive approach to the home. Located in sought-after area w/ top-rated schools, privacy & convenience are assured. New septic system & 5-bedroom permit offer peace of mind. Upstairs bonus rooms provide endless possibilities- theater, gym, or studio? Option to acquire an additional 10-acre tract adds investment potential.
Andrea D. Conner, License 344441, Xome Inc., License 262361, [email protected], 844-400-XOME (9663), 751 Highway 121 Bypass, Suite 100, Lewisville, Texas 75067


Listings courtesy of RealTracs MLS as distributed by MLS GRID, based on information submitted to the MLS GRID as of {{last updated}}.. All data is obtained from various sources and may not have been verified by broker or MLS GRID. Supplied Open House Information is subject to change without notice. All information should be independently reviewed and verified for accuracy. Properties may or may not be listed by the office/agent presenting the information. The Digital Millennium Copyright Act of 1998, 17 U.S.C. § 512 (the “DMCA”) provides recourse for copyright owners who believe that material appearing on the Internet infringes their rights under U.S. copyright law. If you believe in good faith that any content or material made available in connection with our website or services infringes your copyright, you (or your agent) may send us a notice requesting that the content or material be removed, or access to it blocked. Notices must be sent in writing by email to [email protected]. The DMCA requires that your notice of alleged copyright infringement include the following information: (1) description of the copyrighted work that is the subject of claimed infringement; (2) description of the alleged infringing content and information sufficient to permit us to locate the content; (3) contact information for you, including your address, telephone number and email address; (4) a statement by you that you have a good faith belief that the content in the manner complained of is not authorized by the copyright owner, or its agent, or by the operation of any law; (5) a statement by you, signed under penalty of perjury, that the information in the notification is accurate and that you have the authority to enforce the copyrights that are claimed to be infringed; and (6) a physical or electronic signature of the copyright owner or a person authorized to act on the copyright owner’s behalf. Failure t
| Real Estate listings held by other brokerage firms are marked with the name of the listing broker. Information being provided is for consumers' personal, non-commercial use and may not be used for any purpose other than to identify prospective properties consumers may be interested in purchasing. Copyright 2024 Knoxville Area Association of Realtors. All rights reserved. |
Lebanon Real Estate
The median home value in Lebanon, TN is $396,917. This is lower than the county median home value of $461,600. The national median home value is $338,100. The average price of homes sold in Lebanon, TN is $396,917. Approximately 53.77% of Lebanon homes are owned, compared to 40.47% rented, while 5.76% are vacant. Lebanon real estate listings include condos, townhomes, and single family homes for sale. Commercial properties are also available. If you see a property you’re interested in, contact a Lebanon real estate agent to arrange a tour today!
Lebanon, Tennessee has a population of 37,471. Lebanon is less family-centric than the surrounding county with 31.4% of the households containing married families with children. The county average for households married with children is 35.53%.
The median household income in Lebanon, Tennessee is $60,582. The median household income for the surrounding county is $82,224 compared to the national median of $69,021. The median age of people living in Lebanon is 35.5 years.
Lebanon Weather
The average high temperature in July is 89.4 degrees, with an average low temperature in January of 26.3 degrees. The average rainfall is approximately 52.4 inches per year, with 2.9 inches of snow per year.









