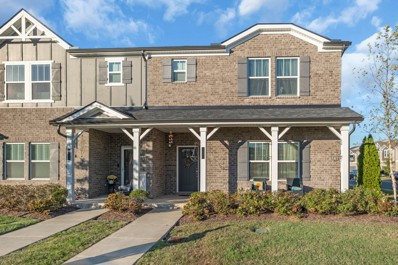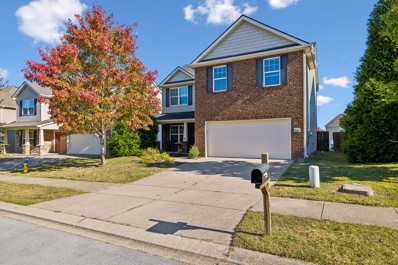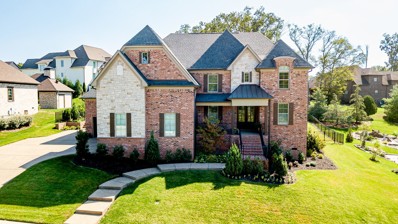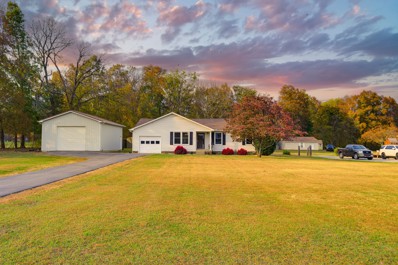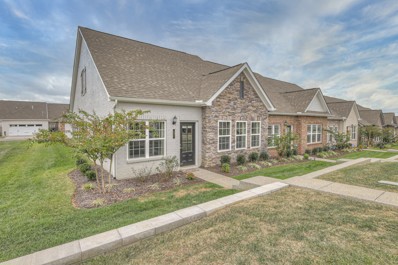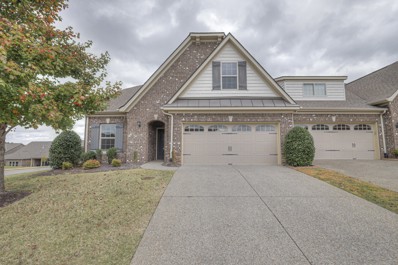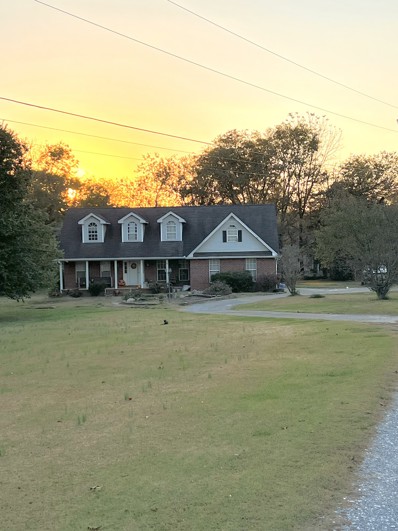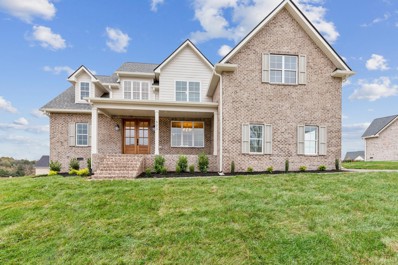Lebanon TN Homes for Sale
$298,900
120 Elmwood Dr Lebanon, TN 37087
- Type:
- Single Family
- Sq.Ft.:
- 1,116
- Status:
- Active
- Beds:
- 3
- Lot size:
- 0.27 Acres
- Year built:
- 1953
- Baths:
- 2.00
- MLS#:
- 2753019
- Subdivision:
- Marianna Ct 3
ADDITIONAL INFORMATION
Charming 3BR/2BA Cottage Situated on Corner Lot Home features Original Refinished Ash Hardwood Floors & Updated Bathrooms HVAC, Water Heater & Plumbing Less than 5 Years Carpet Free Home Lots of Natural Light Laundry Room w/ Storage Attached Carport Covered Patio Overlooks Large Backyard w/ Storage Building No HOA Convenient to Schools, Shopping, Restaurants & Town Square Only 3 Miles to I40
$373,900
1400 Acklen Ln Lebanon, TN 37087
- Type:
- Townhouse
- Sq.Ft.:
- 1,812
- Status:
- Active
- Beds:
- 3
- Year built:
- 2021
- Baths:
- 3.00
- MLS#:
- 2752927
- Subdivision:
- West End Station
ADDITIONAL INFORMATION
Discover this beautiful 3-bed, 2.5-bath end unit in West End Station, ideally located near shopping centers, dining, daycare, and fitness options, plus close proximity to the Music City Star commuter train station. The open-concept main floor keeps the kitchen and great room connected, making it perfect for entertaining. Upstairs, a versatile loft serves as an ideal media room, and the private primary suite includes a spacious walk-in closet. Enjoy community perks like a pool and green spaces, all just a short walk from home!
- Type:
- Single Family
- Sq.Ft.:
- 2,588
- Status:
- Active
- Beds:
- 4
- Lot size:
- 1.1 Acres
- Year built:
- 1964
- Baths:
- 3.00
- MLS#:
- 2754027
- Subdivision:
- N/a
ADDITIONAL INFORMATION
Welcome to this beautifully renovated home on over an acre just outside Lebanon, perfectly situated minutes from shopping & dining. New Roof in 2023, new HVAC, new water heater, fresh paint, & new floors! This inviting residence features a well-designed main level that includes a spacious living room, additional family room, dining room, three bedrooms, a half bath, and full bath. Kitchen showcases new quartz countertops and stainless steel appliances. Living room features refinished wood floors and new windows, allowing for ample natural light. Remodeled bathroom boasts granite countertops and a stylish tiled shower with a new glass door. Basement features large recreation room complete with a wet bar, new ceramic tile & paint. Converted fourth bedroom or office space, equipped with a walk-in closet and new vinyl floor. Enjoy outdoor living on the main level deck or the back patio overlooking a spacious, fenced-in backyard. 1% closing cost credit of loan amount with Suggested Lender!
$1,284,900
4480 Old Murfreesboro Rd W Lebanon, TN 37090
- Type:
- Single Family
- Sq.Ft.:
- 4,051
- Status:
- Active
- Beds:
- 4
- Lot size:
- 5.06 Acres
- Year built:
- 2020
- Baths:
- 4.00
- MLS#:
- 2754343
- Subdivision:
- Poling Prop
ADDITIONAL INFORMATION
Welcome to your dream home Nestled on 5 acres! This stunning all-brick home seamlessly blends modern elegance with cozy charm. Step inside to discover soaring vaulted ceilings creating an inviting atmosphere. The spacious kitchen is a culinary delight featuring a Gas Cook-top and Double Oven and luxurious quartz countertops along with a convenient walk-in pantry for all your storage needs. Gorgeous lighting fixtures give the home an upscale feel, hardwood floors through the entire downstairs. Relax in the cozy living room with Coffered ceilings by the gas fireplace or retreat to the primary bedroom a spa-like tile shower, and a soaking tub. Features such as an in-law suite on the main level, oversized laundry room, walk-out attic storage, tank-less water heater, whole home water filter enhance everyday convenience. Relax in the backyard with the covered porch or enjoy the greenhouse with electric. The home is pre-wired for cameras, security, and has a dedicated theater room.
- Type:
- Single Family
- Sq.Ft.:
- 2,253
- Status:
- Active
- Beds:
- 3
- Year built:
- 2024
- Baths:
- 2.00
- MLS#:
- 2752260
- Subdivision:
- Five Oaks
ADDITIONAL INFORMATION
Move in Ready One level living in Five Oaks Golf and Country Club. The One-Level Clippard floor plan by David Weekley Homes in beautiful Five Oaks Golf and Country Club. Escape to your superb Owner’s Retreat which includes slide in tub and separate shower and super sized walk in closet. Natural light and boundless interior design possibilities create a picture-perfect setting for the cherished memories you’ll build in the open-concept gathering spaces of this home. The streamlined Chef's kitchen provides an easy culinary layout for the resident chef while granting a delightful view of the sunny family room that features stunning corner fireplace. Two secondary bedrooms with shared retreat/bonus space.
$319,990
314 Canonbury Dr Lebanon, TN 37087
Open House:
Saturday, 12/28 10:00-5:00PM
- Type:
- Townhouse
- Sq.Ft.:
- 1,657
- Status:
- Active
- Beds:
- 3
- Year built:
- 2024
- Baths:
- 3.00
- MLS#:
- 2754654
- Subdivision:
- Stratford Towns
ADDITIONAL INFORMATION
The Sussex by Smith Douglas Homes at Stratford Towns is a modern living spacious townhome. The two-car rear garage leads to a kitchen with a large center island. The cozy dining area is open to the kitchen and family room, with a convenient exit to the expansive front porch. Upstairs, the owner's suite features a spacious walk-in closet and a separate water closet. Two bedrooms, a full hall bath, and a second-floor laundry room provide convenience for household chores. November incentives: Smith Douglas Homes has the best price value in the Nashville market. We guarantee it! We are offering $10,000 towards closing costs and if you find a better price on a comparable home, we will give you a free move-in package or an extra $5,000 toward closing costs! ** See disclaimer on flyer** A permanent rate is available with the preferred lender. Please call the onsite agent for more information
- Type:
- Single Family
- Sq.Ft.:
- 3,424
- Status:
- Active
- Beds:
- 4
- Lot size:
- 0.23 Acres
- Year built:
- 2009
- Baths:
- 3.00
- MLS#:
- 2752602
- Subdivision:
- Hickory Knoll Ph 2
ADDITIONAL INFORMATION
Lebanon's West Side , a home with a place for entertaining. The down stairs space can host large gatherings. fenced in yard so bring your pets. Hardwood floors through-out the downstairs.4 bedrooms upstairs with an additional flex space. 3rd bedroom Murphy bed will remain.The large kitchen with panty and lots of cabinets. The 4th bedroom closet door was closed off for more wall space so not entry to closet is in foyer to that bedroom.. Jack and Jill bathroom to 4th bedroom. The large bonus room is currently a great game room and could easily be a 5th bedroom if needed. This home is a corner lot and has great curb appeal. This home has huge closets in a bedrooms and lots of extra storage space. Washer and dryer will remain
$400,000
614 Pemberton Dr Lebanon, TN 37087
- Type:
- Single Family
- Sq.Ft.:
- 2,284
- Status:
- Active
- Beds:
- 3
- Lot size:
- 0.14 Acres
- Year built:
- 2010
- Baths:
- 3.00
- MLS#:
- 2752432
- Subdivision:
- Spence Creek Ph 7
ADDITIONAL INFORMATION
Welcome to your dream home in a vibrant neighborhood! This charming 3-bedroom, 2.5-bath residence offers modern living with updated flooring throughout and a beautifully upgraded vanity in the master bathroom, and a brand-new roof installed last year. The master suite features a cozy nook perfect for a home office or reading corner and a spacious walk-in closet. Enjoy the additional space of an upstairs loft, ideal for a TV room or play area. Outside, the fully fenced yard provides privacy and safety. The home is ideally located with easy access to Highway 109, offering convenient travel in both directions, and is zoned for the highly sought-after Mt. Juliet schools. The community boasts fantastic walking trails, pools, a kiddie splash area, and a park, making it a perfect place to call home.
$1,099,777
4110 Chicken Rd Lebanon, TN 37090
- Type:
- Single Family
- Sq.Ft.:
- 3,853
- Status:
- Active
- Beds:
- 4
- Lot size:
- 3.88 Acres
- Year built:
- 2024
- Baths:
- 4.00
- MLS#:
- 2752256
ADDITIONAL INFORMATION
NEW CONSTRUCTION WITH 3.88 ACRES! THIS HOME INCLUDES 4 BEDROOMS, WITH A REMARKABLE MASTER SUITE ON THE MAIN FLOOR, & 3 ADDITIONAL BEDROOMS UPSTAIRS* THE GREAT ROOM IS HIGHLIGHTED BY A STONE FIREPLACE, BUILTINS, AND PLENTY OF NATURAL LIGHT STREAMING IN THROUGH LARGE WINDOWS* THE KITCHEN IS EQUIPPED WITH A LARAGE ISLAND, FARMHOUSE SINK, UTILITY SINK, POT FILLER, DOUBLE OVEN, & SIZEABLE PANTRY* GREAT MASTER SUITE THAT INCLUDES A TILE SHOWER, SOAKING TUB, AND A LARGE VANITY, AS WELL AS A HUGE MASTER CLOSET W/ TONS OF SHELVING THAT CONNECTS TO THE LAUNDRY ROOM* UPSTAIRS INCUDES 3 BEDROOMS 2 FULL BATHS AND A LARGE BONUS ROOM WITH WET BAR* COVERED PATIO WITH WOOD BURNING FIREPLACE! PLENTY OF ROOM FOR ENTERTAINING, GARDENING, AND RECREATIONAL ACTIVITIES! WELCOME! Seller offering $12K towards upgrades or rate buydown! Preferred lender incentive up to 1% of purchase price towards closing cost!
$669,900
501 Lexington Dr Lebanon, TN 37087
- Type:
- Single Family
- Sq.Ft.:
- 3,690
- Status:
- Active
- Beds:
- 4
- Lot size:
- 0.5 Acres
- Year built:
- 1997
- Baths:
- 4.00
- MLS#:
- 2752109
- Subdivision:
- Richmond Hills
ADDITIONAL INFORMATION
Stunning custom corner home nestled in Richmond Hills in west Lebanon. Home has been immaculately maintained! Major upgrades: Sump pump & small HVAC (’24)– roof, gutters, & downspouts (‘23)–large HVAC (‘22)–oven & Pella windows (‘19). Step into the foyer, greeted by hardwood flooring, upgraded trim, & a neutral palette. Chef’s kitchen w/ plenty of cabinet & counter space, island w/ seating, double oven, & huge walk-in pantry. Spacious formal dining room is perfect for all your special gatherings. Great room w/ vaulted ceilings, recessed lighting, & gas fireplace. Primary suite w/ trey ceiling, big vanity, walk-in shower, jetted tub, walk-in closet w/ built-in racks, & private patio access. 2 more bedrooms, & another full bath w/ double vanities. Upstairs bonus w/ closet can be used as a 4th bedroom. Covered back porch w/ gas hookup & open patio for entertaining. 2 driveways & 3 stall garage for your cars & tools. Minutes from shopping, restaurants, & under an hour from Nashville!
$429,000
1407 Woodside Dr Lebanon, TN 37087
- Type:
- Single Family
- Sq.Ft.:
- 2,007
- Status:
- Active
- Beds:
- 3
- Lot size:
- 0.12 Acres
- Year built:
- 2017
- Baths:
- 3.00
- MLS#:
- 2753785
- Subdivision:
- Colonial Village Ph9
ADDITIONAL INFORMATION
Beautiful home with open floor plan right in the heart of Lebanon. Two story entry foyer with master bedroom down and two up with 2 attic spaces with walk-in storage! Convenient and easy access to the Interstate and all the shopping. Neighborhood amenities include clubhouse, pool, fitness center, sidewalks, and kids playground.
- Type:
- Single Family
- Sq.Ft.:
- 3,563
- Status:
- Active
- Beds:
- 4
- Lot size:
- 0.47 Acres
- Year built:
- 2019
- Baths:
- 4.00
- MLS#:
- 2753153
- Subdivision:
- Hamilton Springs Sec1 Ph1
ADDITIONAL INFORMATION
Don’t miss this immaculate brick and stone home with custom features throughout! Custom paint, light fixtures, and designer upgrades, just to name a few! The master suite features a large shower and vessel tub, and extra large master closet on the main floor. A secondary bedroom on the main floor as well. Two bedrooms upstairs with a Jack and Jill bath. The gourmet kitchen is an entertainers dream, open to living room with a vaulted ceiling and gas fireplace. Oversized bonus room includes a closet and half bath. Three car garage, custom pool, irrigation and fenced backyard. Also include security system.
$376,900
5301 Bluebird Rd Lebanon, TN 37090
- Type:
- Mobile Home
- Sq.Ft.:
- 1,232
- Status:
- Active
- Beds:
- 3
- Lot size:
- 6 Acres
- Year built:
- 1996
- Baths:
- 2.00
- MLS#:
- 2752142
ADDITIONAL INFORMATION
Newly Renovated 3 Bedroom/2 Bath mobile home (permanent foundation) on 6 acres! All new laminate flooring throughout, open layout, and large tub in the primary bedroom. Nice level 6 acres with trees surrounding the property for privacy. Large deck/front porch to enjoy!!! The storage building houses the Well. New Roof, Gutters and Hvac in 2020 and New field lines added 5/13/2024. *Water is currently provided by Well however City Water is available at the road, Owner will pay for this to be put in with acceptable offer.
- Type:
- Single Family
- Sq.Ft.:
- 2,737
- Status:
- Active
- Beds:
- 4
- Lot size:
- 0.34 Acres
- Year built:
- 2024
- Baths:
- 3.00
- MLS#:
- 2751871
- Subdivision:
- Brookside Farms
ADDITIONAL INFORMATION
END OF YEAR INCENTIVE-$20,000 toward closing cost and/or rate buy down with Preferred Lender through December 31st!! Exceptional Quality & Service by Eastland Construction Inc. The Wilson Creek Plan, Great 4BR plan, Living rm w/ Gas Fireplace, Hardwood Floors In Living Rm, Kitchen, Eat-In, & Primary BR, Kitchen with Custom Maple Cabinets, Tile Backsplash, Hardwood Floors, Granite tops, Microwave, and Dishwasher, Primary BR on Main Level with Large Bath w/ Separate Shower and Large Tub, Double Vanities, Granite Tops, & Custom Wood Closet. Tile in Baths and Full Utility Rm, 20x19 Recreation Rm w/ pre-wired Surround Sound, Covered Back deck and Open Patio Area, Convenient Location close to Hwy 109 & I-40. Seller has accepted offer with a 24-hour right of first refusal contingency.
$390,000
801 Bishop Ln Lebanon, TN 37087
- Type:
- Single Family
- Sq.Ft.:
- 1,308
- Status:
- Active
- Beds:
- 3
- Lot size:
- 1.06 Acres
- Year built:
- 1987
- Baths:
- 2.00
- MLS#:
- 2752806
- Subdivision:
- Baird Prop
ADDITIONAL INFORMATION
WOW ! Come check out this 3 bedroom 2 bath home on a nice 1 acre lot . This home offers granite countertops, laminate floors, a 1 car attached garage, a 24'x32' insulated detached garage/shop with front and rear access, storage building, large rear deck, and partially fenced in back yard.
- Type:
- Other
- Sq.Ft.:
- 1,910
- Status:
- Active
- Beds:
- 3
- Lot size:
- 0.22 Acres
- Year built:
- 2022
- Baths:
- 3.00
- MLS#:
- 2752151
- Subdivision:
- Westside Stonebridge Ph32b
ADDITIONAL INFORMATION
**Former Model Home in Stonebridge** The Everleigh Cottage is now available!! 2 bedrooms 2 bathrooms on first floor with 3rd bedroom and 3rd full bathroom upstairs, Private Courtyard, Upgraded cabinets, Hardwood on first floor main areas, Lots of upgrades, and pre wired for alarm system. Stonebridge Amenities include: Jr Olympic Pool, Clubhouse, Playground, walking trails, and fitness center. Close to I 40 and the airport, in between Lebanon and Mt Juliet. Buyers to verify all pertinent information. Property sold as-is.
- Type:
- Other
- Sq.Ft.:
- 1,997
- Status:
- Active
- Beds:
- 2
- Lot size:
- 0.12 Acres
- Year built:
- 2017
- Baths:
- 3.00
- MLS#:
- 2752154
- Subdivision:
- Stonebridge Ph 33
ADDITIONAL INFORMATION
**Former Model Home in Stonebridge** The Arlington is now available!! 2 bedrooms and 2 full bathrooms on first floor, with a loft, 3rd full bathroom and huge unfinished storage upstairs. Flex space on first floor and a large, covered patio to enjoy grilling or the quiet outdoors. Upgraded cabinets, countertops, and hardwood in the main living areas. Stonebridge Amenities include Jr Olympic Pool, Clubhouse, Playground, walking trails, and fitness center. Close to I 40 and the airport, in between Lebanon and Mt Juliet. Buyer to verify all pertinent information. Property sold as is.
- Type:
- Single Family
- Sq.Ft.:
- 2,325
- Status:
- Active
- Beds:
- 3
- Lot size:
- 2.26 Acres
- Year built:
- 1995
- Baths:
- 3.00
- MLS#:
- 2751867
ADDITIONAL INFORMATION
GORGEOUS Wilson County Setting with OVER TWO ACRES **Great Location** Home is Being Sold ~ AS IS ~ needs some Love ~ but has AMAZING Potential! Some Renovations have already been completed ~ STUNNING NEW KITCHEN...along with New Flooring, Paint & Lighting in *Entry *Dining Room *Stairs and also has New Railing on *Stairs *Balcony Walkway over looking Great Room. The Remaining Areas ~ Bedrooms / Bathrooms / Exterior.....etc ~ will need TLC, Repairs, and Updating..... Bonus Room is being used as 4th Bedroom. The Outdoor Space is Fabulous and Surrounding Properties are Very Nice. This is a Wonderful Opportunity to come make this your Dream Home!
$1,749,999
1466 Palmer Rd Lebanon, TN 37090
- Type:
- Single Family
- Sq.Ft.:
- 5,228
- Status:
- Active
- Beds:
- 4
- Lot size:
- 2.98 Acres
- Year built:
- 2003
- Baths:
- 5.00
- MLS#:
- 2751066
- Subdivision:
- Palmer West
ADDITIONAL INFORMATION
Welcome to Your Stunningly Remodeled Executive Home in the Peaceful Countryside. This exquisite residence is designed for both relaxation and entertaining, featuring 4 bedrooms and 4.5 bathrooms. A spacious 4-car garage leading into the fully renovated laundry room and the in-law suite. Step outside to your private oasis complete with covered porch that overlooks a pool and outdoor area. It’s perfect for hosting family and friends, making it an ideal space for creating memories.
$861,500
503 Brookridge Ln Lebanon, TN 37087
- Type:
- Single Family
- Sq.Ft.:
- 3,329
- Status:
- Active
- Beds:
- 4
- Lot size:
- 0.41 Acres
- Year built:
- 2024
- Baths:
- 3.00
- MLS#:
- 2750734
- Subdivision:
- Brookside Farms
ADDITIONAL INFORMATION
Another Quality home by J Davidson Builders, Attention to Detail throughout. The main level features family room with FP, gourmet kitchen with hidden pantry, with breakfast nook, dining, lavish primary suite, secondary bedroom and bath, drop zone and laundry with built-ins. Custom closets throughout. Preferred Lender offering up to 1% towards buyers Closing Costs and/or Prepaid Items or rate buydown.
$4,500,000
5893 Cairo Bend Rd Lebanon, TN 37087
- Type:
- Single Family
- Sq.Ft.:
- 4,607
- Status:
- Active
- Beds:
- 3
- Lot size:
- 18.07 Acres
- Year built:
- 2023
- Baths:
- 4.00
- MLS#:
- 2751345
- Subdivision:
- Marcum Prop
ADDITIONAL INFORMATION
Stunning river front property awaits! This private, 18 Acre property, nestled on the banks of the Cumberland River, offers an entertainers dream. No detail is left undone in this home that has never been lived in. Featuring a Smart Home System, Lighting Rod System, Electric window shades throughout, 2 Bosch Geothermal Units, Tankless water heaters, Culligan soft water system, Wolf and Sub Zero appliances including 30" wine fridge with warranties on all through 2026, propane fireplace indoors with wood burning on patio, 6 person hot tub with Oasis roof lift, Nano collapsible doors leading to electric screened in patio, 2,100sf Pole Barn, pending boat dock from core, and more!
$320,000
433 Waterfowl Way Lebanon, TN 37090
- Type:
- Townhouse
- Sq.Ft.:
- 1,576
- Status:
- Active
- Beds:
- 3
- Year built:
- 2021
- Baths:
- 3.00
- MLS#:
- 2770289
- Subdivision:
- Woodbridge Glen
ADDITIONAL INFORMATION
Welcome to this charming 3-bedroom, 2.5-bathroom townhome, offering 1,576 sq ft of comfortable living space. This home features new paint throughout, creating a bright and inviting atmosphere. Custom built-in shelving in every closet and additional storage in the garage ensure plenty of space for your belongings. The updated light fixtures and stylish backsplash add a modern touch, while feature walls bring extra character to the main spaces. With additional storage in the attic, this home is both practical and spacious. It's move-in ready—just bring your belongings and settle in with no waiting required! Enjoy the convenience of a great location, just a short distance to the newly opened brewery and a quick commute to I-840 or I-40. This is an ideal home for anyone looking for a well-maintained, move-in ready property in a desirable area.
$525,000
83 Drakes Dr Lebanon, TN 37087
- Type:
- Single Family
- Sq.Ft.:
- 3,308
- Status:
- Active
- Beds:
- 4
- Lot size:
- 0.26 Acres
- Year built:
- 2016
- Baths:
- 4.00
- MLS#:
- 2751938
- Subdivision:
- Spence Creek Ph22
ADDITIONAL INFORMATION
This spacious 4-bedroom, 3.5-bath home on the west side of Lebanon features an open floor plan with hardwood floors throughout. The kitchen is ideal for cooking and entertaining, with a long island, extra counterspace that could function as an appliance or coffee bar, and gas stove. The cozy gas fireplace adds charm to the open living space. A bonus room upstairs and a downstairs office provide extra flexibility. Enjoy the outdoors on the covered back patio overlooking a big, open yard. The HOA offers fantastic amenities, including a community pool, clubhouse, playground, and walking trails. With a new HVAC unit in 2023 and located near shopping in both Mount Juliet and Lebanon, this home has it all!
$269,900
403 Grattan Rd Lebanon, TN 37087
- Type:
- Townhouse
- Sq.Ft.:
- 1,363
- Status:
- Active
- Beds:
- 3
- Year built:
- 2022
- Baths:
- 3.00
- MLS#:
- 2750277
- Subdivision:
- Cedar Station
ADDITIONAL INFORMATION
Gorgeous townhome with 3 bed. 2.5 baths. Open floor plan. Nice kitchen with white cabinets, granite countertops, stainless appliances and great island. All kitchen appliances plus washer and dryer remain. Spacious main bedroom with full bath and double sinks. Rocking chair front porch and nice back patio with storage. Neighborhood playground. Convenient location near grocery, banks, restaurants and schools.
- Type:
- Other
- Sq.Ft.:
- 2,067
- Status:
- Active
- Beds:
- 3
- Lot size:
- 0.12 Acres
- Year built:
- 2021
- Baths:
- 3.00
- MLS#:
- 2750904
- Subdivision:
- Stonebridge
ADDITIONAL INFORMATION
NEW PRICE!! Stonebridge--Popular Georgetown Plan--3 bedrooms & 3 full baths, the unfinished room above the 2 car garage adds versatility for future expansion or storage. The gourmet kitchen with quartz countertops and a bar top is perfect for entertaining, and the living room's gas fireplace creates a cozy atmosphere. The dining room's view of the backyard and covered patio, complete with motorized screens for added comfort,& privacy is a wonderful feature for enjoying outdoor living. Having the primary suite on the main level is convenient, especially with its luxurious tile shower, double vanities with marble tops, and a spacious walk-in closet. HOA covers exterior maintenance, landscaping, mowing and amenities include Jr Olympic sized pool, fitness center & walking trails Minutes to I-40, I-840; Top schools in Wilson County, shopping & restaurants and Nashville International Airport (BNA)
Andrea D. Conner, License 344441, Xome Inc., License 262361, [email protected], 844-400-XOME (9663), 751 Highway 121 Bypass, Suite 100, Lewisville, Texas 75067


Listings courtesy of RealTracs MLS as distributed by MLS GRID, based on information submitted to the MLS GRID as of {{last updated}}.. All data is obtained from various sources and may not have been verified by broker or MLS GRID. Supplied Open House Information is subject to change without notice. All information should be independently reviewed and verified for accuracy. Properties may or may not be listed by the office/agent presenting the information. The Digital Millennium Copyright Act of 1998, 17 U.S.C. § 512 (the “DMCA”) provides recourse for copyright owners who believe that material appearing on the Internet infringes their rights under U.S. copyright law. If you believe in good faith that any content or material made available in connection with our website or services infringes your copyright, you (or your agent) may send us a notice requesting that the content or material be removed, or access to it blocked. Notices must be sent in writing by email to [email protected]. The DMCA requires that your notice of alleged copyright infringement include the following information: (1) description of the copyrighted work that is the subject of claimed infringement; (2) description of the alleged infringing content and information sufficient to permit us to locate the content; (3) contact information for you, including your address, telephone number and email address; (4) a statement by you that you have a good faith belief that the content in the manner complained of is not authorized by the copyright owner, or its agent, or by the operation of any law; (5) a statement by you, signed under penalty of perjury, that the information in the notification is accurate and that you have the authority to enforce the copyrights that are claimed to be infringed; and (6) a physical or electronic signature of the copyright owner or a person authorized to act on the copyright owner’s behalf. Failure t
Lebanon Real Estate
The median home value in Lebanon, TN is $396,917. This is lower than the county median home value of $461,600. The national median home value is $338,100. The average price of homes sold in Lebanon, TN is $396,917. Approximately 53.77% of Lebanon homes are owned, compared to 40.47% rented, while 5.76% are vacant. Lebanon real estate listings include condos, townhomes, and single family homes for sale. Commercial properties are also available. If you see a property you’re interested in, contact a Lebanon real estate agent to arrange a tour today!
Lebanon, Tennessee has a population of 37,471. Lebanon is less family-centric than the surrounding county with 31.4% of the households containing married families with children. The county average for households married with children is 35.53%.
The median household income in Lebanon, Tennessee is $60,582. The median household income for the surrounding county is $82,224 compared to the national median of $69,021. The median age of people living in Lebanon is 35.5 years.
Lebanon Weather
The average high temperature in July is 89.4 degrees, with an average low temperature in January of 26.3 degrees. The average rainfall is approximately 52.4 inches per year, with 2.9 inches of snow per year.

