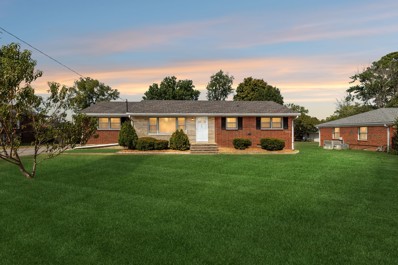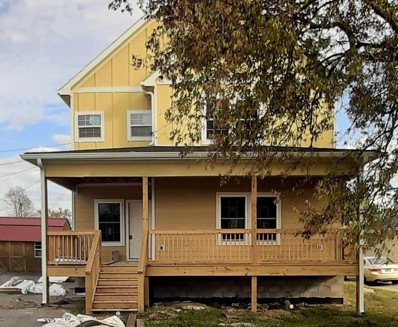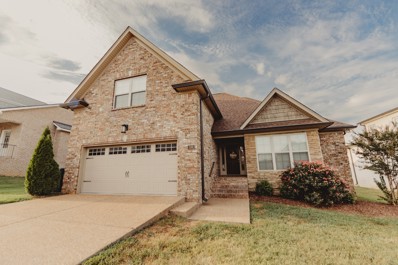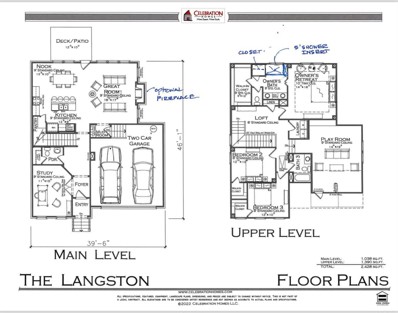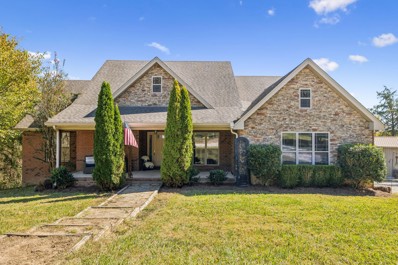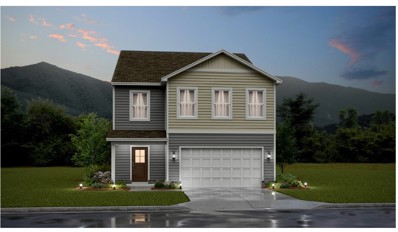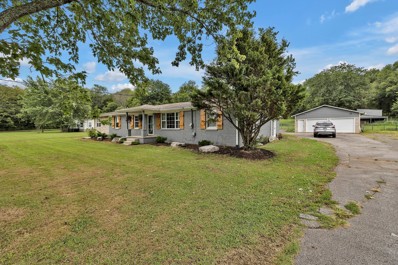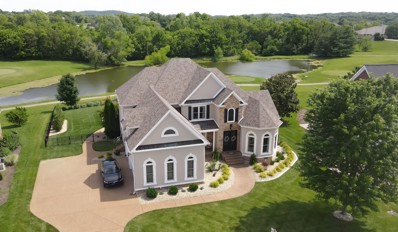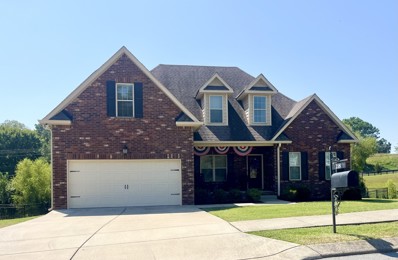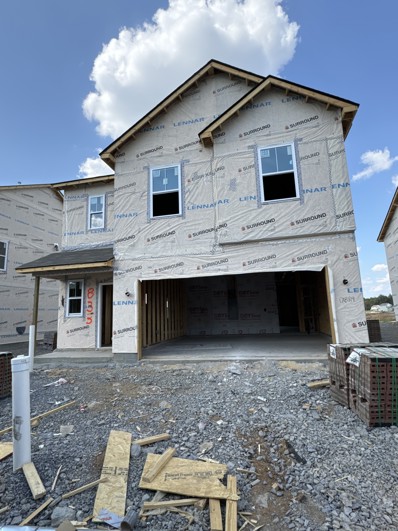Lebanon TN Homes for Sale
$339,900
407 Eastland Ave Lebanon, TN 37087
- Type:
- Single Family
- Sq.Ft.:
- 1,447
- Status:
- Active
- Beds:
- 3
- Lot size:
- 0.33 Acres
- Year built:
- 1960
- Baths:
- 1.00
- MLS#:
- 2703526
- Subdivision:
- Hallcroft Est 3
ADDITIONAL INFORMATION
Welcome to your new home, a rare find at $349,777! This charming 3-bedroom, 1-bath residence with 2+ year old HVAC & boasts beautiful hardwood floors throughout, adding a touch of elegance to every room. The bonus room offers versatile space, perfect for a home office or playroom. Step outside to discover a delightful chicken coop and a spacious backyard, ideal for gardening or outdoor gatherings. The patio is perfect for relaxing or entertaining and the 2-car carport provides convenient parking. This move-in ready home is close to the Square, Jimmy Floyd Family Center and Don Fox park, offering plenty of recreational opportunities. Ready for your personalized touch, this home is a perfect blend Town & Country, comfort and convenience.
$479,000
148 Quita Cir Lebanon, TN 37087
- Type:
- Single Family-Detached
- Sq.Ft.:
- 2,016
- Status:
- Active
- Beds:
- 4
- Lot size:
- 0.15 Acres
- Year built:
- 2024
- Baths:
- 5.00
- MLS#:
- 2701595
- Subdivision:
- Poora
ADDITIONAL INFORMATION
New construction with NO HOA. Perfect location for a busy family with easy access to two I-40 exits and near all the new restaurants that are coming to Lebanon on Hartmann Dr along with all the shopping, restaurants and movie theater that people love about living in Lebanon. This home offers 4 large bedrooms all with their own private en suite bathrooms. A total of 4 1/2 bathrooms. No carpet in this home. White kitchen cabinets, stunning island, pantry and open living, perfect for entertaining. This home has an oversized covered front porch to relax. The back and side yard is fenced for privacy so bring your pets. This home is under construction with more pictures coming soon. This property should be completed mid November. Only 25 minutes to Nashville. Call Listing agent for your private showing.
- Type:
- Single Family
- Sq.Ft.:
- 1,990
- Status:
- Active
- Beds:
- 4
- Lot size:
- 0.62 Acres
- Year built:
- 1959
- Baths:
- 3.00
- MLS#:
- 2701946
ADDITIONAL INFORMATION
Nice one level full brick home in great location on dead end street on a lot that is over 1/2 acre* Amazing outdoor space with covered patio, 20x20 deck, 3 car carport, 20x24 shop building, large level back yard. The inside of this home will not disappoint! large great room with stone fireplace at end of room, beautiful stonework in the kitchen and bar area*remodeled and includes refrigerator and wine refrigerator*bathroom with large walk-in shower*3 large bedrooms*large room attached to kitchen can be dining area or den*home also has a man cave area that has been used as an exercise room that has full bath and laundry/closet area. This could also be used as a 4th bedroom. Home Warranty being provided. Located just a few miles from Cumberland University.
$299,900
28 Torrey Pines Ln Lebanon, TN 37087
- Type:
- Townhouse
- Sq.Ft.:
- 1,875
- Status:
- Active
- Beds:
- 3
- Year built:
- 2019
- Baths:
- 3.00
- MLS#:
- 2701414
- Subdivision:
- Vineyard Grove Townhomes
ADDITIONAL INFORMATION
We are still accepting offers subject to a 48 hour right of refusal Like New Townhome! Fresh paint and new LVP floors on the main level. The kitchen is complete with granite counters, white painted cabinets with a tile backsplash and stainless appliances. This opens to a spacious living room. That leads to a main level primary suite with a full bathroom. Upstairs you will find 2 bedrooms with a full bathroom, The community features a pool and playground. The back door opens to your own patio and an open field
$519,900
189 Pima Trl Lebanon, TN 37087
- Type:
- Single Family
- Sq.Ft.:
- 2,219
- Status:
- Active
- Beds:
- 3
- Lot size:
- 0.23 Acres
- Year built:
- 2019
- Baths:
- 2.00
- MLS#:
- 2748983
- Subdivision:
- Timber Ridge Subdivision
ADDITIONAL INFORMATION
IMMACULATE home, well-maintained with some fresh paint, recently cleaned carpets, and PLENTY of spacious rooms filled with natural light! HUGE back porch for enjoying crisp fall nights, overlooking your oversized backyard, a perfect area for family to gather and play! This home sits on an extremely clean lot in one of the MOST desirable neighborhoods of Wilson County; close to shopping, interstate, restaurants, and anything you could want! DON'T MISS THIS ONE!!!
- Type:
- Single Family
- Sq.Ft.:
- 3,006
- Status:
- Active
- Beds:
- 4
- Lot size:
- 0.28 Acres
- Year built:
- 2022
- Baths:
- 3.00
- MLS#:
- 2701081
- Subdivision:
- The Reserve At Horn Springs Sec 3&4
ADDITIONAL INFORMATION
This quality-built home has 3 bedrooms on the main level and a 4th bedroom, full bath, and large bonus on the second level. The welcoming front porch opens to a large foyer greeting area. The great room ceiling has a beautiful, vaulted ceiling with beams & stone gas fireplace. The great room opens to a well-equipped kitchen with double ovens, large island, under counter microwave, & pantry. The spacious primary suite has a lovely detailed tray ceiling, walk-in closet, and nicely tiled primary bath. The large screened porch area is great for relaxing with a morning cup of coffee. The porch steps down to the patio for your grilling area and to enjoy the nicely landscaped yard. The side entry 3 car garage has shelving, a tankless water heater, and a utility sink. The community is gated and has all underground utilities! Come and see this beauty!
- Type:
- Single Family
- Sq.Ft.:
- 3,696
- Status:
- Active
- Beds:
- 3
- Lot size:
- 10 Acres
- Year built:
- 2003
- Baths:
- 4.00
- MLS#:
- 2700365
- Subdivision:
- Williams Prop
ADDITIONAL INFORMATION
SELLER IS OFFERING BUYER CONCESSIONS with a competitive offer! A retreat on ten acres, this home nestled in a thick canopy of trees features dual primary suites and multiple living areas perfect for generational living. The graceful kitchen is a delight with a statement backsplash and a hidden butler's pantry, brimming with storage. Enjoy tranquil nights by the fireplace or step outside to the brand new deck overlooking the flat, sunny backyard, perfect for adding the backyard pool of your dreams! The spacious garage (with new bay doors) easily holds all your favorite outdoor possessions. Outfitted with a new roof for peace of mind, this sensational collaboration between Maverick Design and Wedgewood Homes is a must see that is certain to attract attention - reserve your showing today and be home in time for your holiday celebrations!
$955,777
5915 Cainsville Rd Lebanon, TN 37090
- Type:
- Single Family
- Sq.Ft.:
- 3,664
- Status:
- Active
- Beds:
- 3
- Lot size:
- 1.83 Acres
- Year built:
- 2024
- Baths:
- 4.00
- MLS#:
- 2700253
ADDITIONAL INFORMATION
Seller offering $12K towards upgrades or rate buydown! Preferred lender incentive up to1% of purchase price towards closing cost! Beautiful farmhouse on 1.8 acres*3 bedrooms + office /4 bathrooms*Master w/amazing en suite and spacious master closet* Kitchen with tons of cabinet space and double ovens, quartz counters with separate pantry*Wood burning stone fireplace in the great room* Master bath with tile shower and soaking tub*Huge master closet with built ins*Massive bonus room with wet bar*3 car garage*Covered back patio with fireplace.
$450,000
1304 Tulip Ct Lebanon, TN 37090
- Type:
- Single Family
- Sq.Ft.:
- 1,812
- Status:
- Active
- Beds:
- 4
- Lot size:
- 0.16 Acres
- Year built:
- 2022
- Baths:
- 2.00
- MLS#:
- 2699615
- Subdivision:
- Holland Ridege Ph4b
ADDITIONAL INFORMATION
Nestled in the highly sought-after Desire neighborhood, this inviting 4-bedroom, 2-bathroom home perfectly balances comfort and style. Spanning a generous layout, the house features a spacious living area with plenty of natural light, creating a warm and welcoming atmosphere. The modern kitchen is well-appointed with stainless steel appliances and ample counter space, ideal for both casual meals and entertaining.The master suite offers a private retreat with an en-suite bathroom, ensuring a relaxing haven. Three additional bedrooms provide versatile space for family members, guests, or a home office. This home is zoned for the desirable Mt. Juliet schools. Conveniently close to I-40, I-840, Mt. Juliet Providence Shopping and dining. Washer, dryer and refrigerator convey with the house. House will be sold "AS-IS".1% Preferred Lender Credit on closing cost.
$874,777
5877 Cainsville Rd Lebanon, TN 37090
- Type:
- Single Family
- Sq.Ft.:
- 3,315
- Status:
- Active
- Beds:
- 3
- Lot size:
- 2 Acres
- Year built:
- 2024
- Baths:
- 4.00
- MLS#:
- 2699804
- Subdivision:
- .
ADDITIONAL INFORMATION
Seller offering $12K towards upgrades or rate buydown! Preferred lender incentive up to1% of purchase price towards closing cost! Beautiful new construction with 3 bedrooms + office / 3 1/2 baths on 2 Acres!! Spacious kitchen featuring a large island, stainless appliances, and ample cabinet space with room for your farmhouse table. Huge bonus room with office space and a wet bar! 3 car garage! Convenient to Lebanon or Murfreesboro! Must see!
$496,095
3053 Mallard Dr Lebanon, TN 37090
- Type:
- Single Family
- Sq.Ft.:
- 2,428
- Status:
- Active
- Beds:
- 3
- Lot size:
- 0.14 Acres
- Baths:
- 3.00
- MLS#:
- 2699356
- Subdivision:
- Woodbridge Glen Ph 1b Sec 3
ADDITIONAL INFORMATION
Langston Plan Pre-sale for comps purposes only
$699,900
2307 Sugar Flat Rd Lebanon, TN 37087
- Type:
- Single Family
- Sq.Ft.:
- 2,701
- Status:
- Active
- Beds:
- 3
- Lot size:
- 5.94 Acres
- Year built:
- 2007
- Baths:
- 4.00
- MLS#:
- 2751997
- Subdivision:
- Sugar Brook Farms
ADDITIONAL INFORMATION
Discover your country retreat in this charming brick home nestled on nearly 6 picturesque acres in Wilson County. With almost 3,000 square feet of living space, this property offers a perfect blend of comfort and rustic elegance. The heart of the home boasts 3 bedrooms and 3 1/2 bathrooms, complimented by a sun-drenched sunroom that invites nature indoors. Upstairs, a spacious bonus area with a separate bedroom awaits, ideal for guests or as a teen's private haven. Outside, a 30x40 shop with electricity and provide ample storage for all your rural adventures. While embracing country living, this property keeps you conveniently close to schools, shopping, and dining options. Nearby attractions include the Don Fox Community Park, offering endless opportunities for outdoor exploration. Your slice of Tennessee paradise awaits!
- Type:
- Single Family
- Sq.Ft.:
- 2,594
- Status:
- Active
- Beds:
- 4
- Lot size:
- 0.49 Acres
- Year built:
- 2024
- Baths:
- 4.00
- MLS#:
- 2744066
- Subdivision:
- Hawks Landing
ADDITIONAL INFORMATION
Choose from available incentives for this home. See sales for specifics. One level living with 3 car garage under construction now with estimated completion end of this year! Well designed plan with 4 bedrooms and a flex space that can be used as a study, secondary living room, or formal dining. White soft close cabinetry throughout kitchen and baths. Gourmet kitchen includes gas cooktop, stainless steel hood vent, built in microwave over wall oven, backsplash, quartz countertops, and large farm sink. Where else can you find a one level this size on almost half an acre? Come see us today to walk through the Emory plan for a vision of what this home will look like when its complete.
- Type:
- Single Family
- Sq.Ft.:
- 2,460
- Status:
- Active
- Beds:
- 5
- Lot size:
- 0.14 Acres
- Year built:
- 2024
- Baths:
- 3.00
- MLS#:
- 2704836
- Subdivision:
- Vineyard Grove
ADDITIONAL INFORMATION
Ironwood Floorplan- total of 2,460 square feet features 5 beds, 3 FULL baths, Dining Space, 1st Floor bedroom and Bonus Room! Enjoy Lennar's "Everything Included" Features with Kitchen Appliances and 2" Blinds. Ask about awesome incentives towards rate buy-down or closing costs covered with preferred lender!
- Type:
- Single Family
- Sq.Ft.:
- 3,126
- Status:
- Active
- Beds:
- 4
- Lot size:
- 0.33 Acres
- Year built:
- 2022
- Baths:
- 3.00
- MLS#:
- 2702175
- Subdivision:
- Watermill Ph2
ADDITIONAL INFORMATION
All brick, corner lot, luxury home in a boutique waterfront neighborhood. Light filled home w/open floor plan & Restoration Hardware touches. Extensive millwork. Tons of cabinet space in kitchen w/lots of quartz counter space for cooking & entertaining. Large walk-n pantry. Primary ste down + guest room and full bath. Up has 2 bedrooms, 1 bath and a massive bonus room. Fabulous floor plan. LOTS of attic storage, or use the space to expand more sq ft. This home was barely lived in before the owner was transferred. Looks like a new house, shows like a model. 3 car Xlarge garage. Fenced backyard w/covered patio that could be screened in. 1000s in upgrades in this executive home. Community swimming pool. Very walkable neighborhood. Water across street. Cole's Ferry public boat launch minutes away. Lots of new builds going up at much higher prices, don't miss this opportunity! Gas connect. Use Lance Dammeyer Fairway Independent Mtg & receive 1% of the loan amount to use towards closing
$309,990
227 Hazel Lane Lebanon, TN 37087
Open House:
Saturday, 12/28 11:00-4:00PM
- Type:
- Townhouse
- Sq.Ft.:
- 1,474
- Status:
- Active
- Beds:
- 3
- Year built:
- 2023
- Baths:
- 3.00
- MLS#:
- 2699560
- Subdivision:
- Campbell Place
ADDITIONAL INFORMATION
$7,500 towards closing costs AND an amazing 30yr fixed rate with preferred lender! Lot 201 is an interior unit that backs up to trees! Great for privacy while enjoying your large back patio! Excellent location in the heart of Lebanon! Campbell Place is a maintenance free community within walking distance of 2 schools, Mike’s Foodland, Dollar General, Jimmy Floyd Family center, Lebanon Dog Park, Cedar City Walking Trail, Don Fox Park (which has an awesome splash pad!) & Lebanon Country Club! Only 5 minutes to downtown Lebanon and Cumberland University, 8 minutes to I40, 20 minutes to Cedars of Lebanon and Providence Mall, 30 minutes to BNA and 40 min to Downtown Nashville! You’ll be hard pressed to find a location with more options for every lifestyle! Landscaped grounds, water feature at entrance & centrally located pool!
- Type:
- Single Family
- Sq.Ft.:
- 1,000
- Status:
- Active
- Beds:
- 3
- Lot size:
- 0.82 Acres
- Year built:
- 1980
- Baths:
- 1.00
- MLS#:
- 2700282
- Subdivision:
- Cottenwood Est
ADDITIONAL INFORMATION
Located just 30 minutes from the Nashville Airport and 40 minutes to downtown Nashville. Freshly updated paint and baseboards. Large .82-acre lot with plenty of level ground to add that master bathroom of your dreams. Super energy efficient home. New windows and doors. Has been air sealed with Aerobarrier advanced air sealing technology to reduce energy costs, old attic insulation removed, and fresh insulation installed, encapsulated crawlspace with commercial dehumidifier. Great opportunity to own a maintenance free home with low energy costs!
$425,000
129 Village Cir Lebanon, TN 37087
- Type:
- Townhouse
- Sq.Ft.:
- 2,123
- Status:
- Active
- Beds:
- 3
- Year built:
- 2011
- Baths:
- 3.00
- MLS#:
- 2700129
- Subdivision:
- The Village Of Five Oaks
ADDITIONAL INFORMATION
This charming 1.5-story townhome in the beautiful community of Five Oaks offers 2-3 bedrooms, (Bonus room can be 3rd bedroom) 3 full baths, and a large bonus room upstairs that could serve as a third bedroom. Custom kitchen with granite, tile backsplash and stainless steel appliances. The open floor plan features hardwood floors throughout and tile wet areas, a spacious dining room, and a large laundry room with ample cabinet space. Primary suite has trey ceilings, soaking tub, tile walk in shower and double vanities. Large walk-in closet. Enjoy outdoor living on the covered back patio. Walk to Five Oaks Country Club or ride your golf cart! Association dues provide easy maintenance in this desirable neighborhood. Don’t miss this, quick possession possible! 5 mins to the train station and 10 mins to I-40.
$509,000
1040 Old Rome Pike Lebanon, TN 37087
- Type:
- Single Family
- Sq.Ft.:
- 2,156
- Status:
- Active
- Beds:
- 3
- Lot size:
- 4 Acres
- Year built:
- 1965
- Baths:
- 2.00
- MLS#:
- 2698859
ADDITIONAL INFORMATION
Fantastic Mini-Farm is the perfect place to relax and enjoy mother nature! Bring your pets and animal friends! This renovated ranch home boasts a wide open floor plan with 3 bedrooms, huge master suite plus a large office with walk-in closet. Plenty of space inside and out and a Supersized 26x30 detached garage, fenced livestock pens, well water for the pets and animals. Easy access to shopping and interstate.
$724,900
1805 Pointe Ct Lebanon, TN 37087
- Type:
- Single Family
- Sq.Ft.:
- 3,096
- Status:
- Active
- Beds:
- 4
- Lot size:
- 0.86 Acres
- Year built:
- 1998
- Baths:
- 4.00
- MLS#:
- 2758773
- Subdivision:
- Pointe Barton
ADDITIONAL INFORMATION
Just Remolded home on a Corner Lot in a Lake Subdivision. Covered Back patio is great for cooking out or having friends and family over. Open Living area on the first floor. Bonus Room on the second floor. Hot Tub Hookup is in place on back patio.
$495,000
16 Cypress Hill Dr Lebanon, TN 37087
- Type:
- Single Family
- Sq.Ft.:
- 2,822
- Status:
- Active
- Beds:
- 4
- Lot size:
- 0.27 Acres
- Year built:
- 2008
- Baths:
- 3.00
- MLS#:
- 2700550
- Subdivision:
- Spence Creek Ph 4 5 6
ADDITIONAL INFORMATION
JUST REDUCED *** Preferred Lender Offering FLEX CASH! Save 1% off Interest Rate for 1 Year! This home truly has it all! Featuring hardwood floors, granite countertops, refreshed kitchen cabinets & hardware, a spacious open kitchen that flows seamlessly into the breakfast room and living room, it's perfect for entertaining. Upstairs, you'll find the primary bedroom, three additional bedrooms, and a large bonus room. Recent upgrades include a new HVAC system in 2024, a new roof installed in 2020, upgraded lighting & ceiling fans throughout the house, and convenient powered window shades on the main floor. The beautiful backyard is fully fenced and includes a covered patio, ideal for outdoor relaxation. Located in the Spence Creek community, which offers a clubhouse, walking trails, a pool, playground, and open green spaces. This specific location in Lebanon is actually Zoned for Mt Juliet School!! You'll absolutely love calling this place home!
$1,190,000
411 Ridgecrest Ln Lebanon, TN 37087
- Type:
- Single Family
- Sq.Ft.:
- 3,703
- Status:
- Active
- Beds:
- 4
- Lot size:
- 0.44 Acres
- Year built:
- 2000
- Baths:
- 4.00
- MLS#:
- 2697481
- Subdivision:
- Five Oaks 1
ADDITIONAL INFORMATION
This serene home is located in the luxurious Five Oaks Golf and Country Club community with a beautiful pond view overlooking the 13th hole. Starting at the driveway, you can see the carefully designed landscaping and tall fescue sod that emphasizes the curb appeal. This gorgeous home, built by Jack Bell, features a brand-new custom-built salt-water pool with a tanning ledge, bubblers, and unique LED lights. Discover the peaceful sauna on the second floor as well as the relaxing hot tub on the back deck. The three-car garage, built in irrigation system, and secured outdoor fencing are all new outdoor improvements that enhance the peaceful environment of the property. Enjoy the sunrise and sunset from the backyard oasis when you step under the pergola and have a seat on the comfortable patio furniture. Boasting an unbeatable location and added amenities within the neighborhood, you can fully capture this home’s attraction.
- Type:
- Single Family
- Sq.Ft.:
- 3,400
- Status:
- Active
- Beds:
- 4
- Lot size:
- 6.13 Acres
- Year built:
- 1975
- Baths:
- 3.00
- MLS#:
- 2766772
- Subdivision:
- Crawford Property
ADDITIONAL INFORMATION
Nestled on 6 beautiful acres in Wilson cnty's most sought after area, this 3400sf all brick home is only 30 min from BNA, 40 min from dt Nashville and 10 min from all the amenities. Far off the road with a paved drive leading up to your 2 car garage, the privacy is yours to be had. Boasting 4bed/2.5bath, vaulted living room ceiling, large laundry room with pantry, office space, home gym, mud room and much more there is plenty of room in this spacious home to accommodate your needs. With a large walk in closet and double vanities, the master suite is sure to capture everything you're looking for. A 2 car detached garage with breezeway carport coupled with the barn at the back of the property ensure plenty of storage and places to park your vehicles and toys! Bring the livestock also if you so desire as the barn is in great shape and has power available just outside. Just a few upgrades to mention are the tile and all wood floors, extra long kitchen island and encapsulated crawl space.
- Type:
- Single Family
- Sq.Ft.:
- 2,084
- Status:
- Active
- Beds:
- 3
- Lot size:
- 0.22 Acres
- Year built:
- 2016
- Baths:
- 3.00
- MLS#:
- 2696800
- Subdivision:
- Hickory Knoll Ph 1
ADDITIONAL INFORMATION
Hickory Knoll Community offers this 3 Bed 2.5 Bath w/Bonus Room & 2 car garage beautiful brick Contemporary style MOVE IN READY home with spacious/open floor plan, Living Room 10 ft ceilings w/gas fp, high-vaulted ceilings & finished wood flooring. Separate Dining Room w/interior trimmed columns, kitchen w/quartz w/ogee edge countertops, tile backsplash, SS appliances & breakfast bar. Downstairs Primary Suite w/trey ceilings, Primary bath w/walk-in closet, double vanities, sep shower & Soaking Garden Tub. Upstairs Bonus Room, walk-in Utility Room, large 28' x 10' back deck. Backyard has black metal fencing WITHOUT any neighbors behind the home! Nice Covered front porch, freshly completed landscaping, underground utilities & sidewalks throughout the subdivision.HVAC gas heat 2024; Located minutes I-40 & 20 min to Nashville International Airport.
- Type:
- Single Family
- Sq.Ft.:
- 2,011
- Status:
- Active
- Beds:
- 4
- Year built:
- 2024
- Baths:
- 3.00
- MLS#:
- 2696684
- Subdivision:
- Vineyard Grove
ADDITIONAL INFORMATION
The Broadmoor is a 4 bed/2.5 bath home with covered back porch offers an open concept floorplan perfect for entertaining friends and family. The primary suite upstairs features double vanities, an oversized shower with seat, and spacious walk-in closet. In addition, three more bedrooms, a loft for additional family space, a second full bath as well as a convenient upstairs laundry room grace this home. List price is all inclusive - quartz countertops, stainless steel kitchen appliances, window blinds, luxury vinyl plank flooring, and much more!
Andrea D. Conner, License 344441, Xome Inc., License 262361, [email protected], 844-400-XOME (9663), 751 Highway 121 Bypass, Suite 100, Lewisville, Texas 75067


Listings courtesy of RealTracs MLS as distributed by MLS GRID, based on information submitted to the MLS GRID as of {{last updated}}.. All data is obtained from various sources and may not have been verified by broker or MLS GRID. Supplied Open House Information is subject to change without notice. All information should be independently reviewed and verified for accuracy. Properties may or may not be listed by the office/agent presenting the information. The Digital Millennium Copyright Act of 1998, 17 U.S.C. § 512 (the “DMCA”) provides recourse for copyright owners who believe that material appearing on the Internet infringes their rights under U.S. copyright law. If you believe in good faith that any content or material made available in connection with our website or services infringes your copyright, you (or your agent) may send us a notice requesting that the content or material be removed, or access to it blocked. Notices must be sent in writing by email to [email protected]. The DMCA requires that your notice of alleged copyright infringement include the following information: (1) description of the copyrighted work that is the subject of claimed infringement; (2) description of the alleged infringing content and information sufficient to permit us to locate the content; (3) contact information for you, including your address, telephone number and email address; (4) a statement by you that you have a good faith belief that the content in the manner complained of is not authorized by the copyright owner, or its agent, or by the operation of any law; (5) a statement by you, signed under penalty of perjury, that the information in the notification is accurate and that you have the authority to enforce the copyrights that are claimed to be infringed; and (6) a physical or electronic signature of the copyright owner or a person authorized to act on the copyright owner’s behalf. Failure t
Lebanon Real Estate
The median home value in Lebanon, TN is $396,917. This is lower than the county median home value of $461,600. The national median home value is $338,100. The average price of homes sold in Lebanon, TN is $396,917. Approximately 53.77% of Lebanon homes are owned, compared to 40.47% rented, while 5.76% are vacant. Lebanon real estate listings include condos, townhomes, and single family homes for sale. Commercial properties are also available. If you see a property you’re interested in, contact a Lebanon real estate agent to arrange a tour today!
Lebanon, Tennessee has a population of 37,471. Lebanon is less family-centric than the surrounding county with 31.4% of the households containing married families with children. The county average for households married with children is 35.53%.
The median household income in Lebanon, Tennessee is $60,582. The median household income for the surrounding county is $82,224 compared to the national median of $69,021. The median age of people living in Lebanon is 35.5 years.
Lebanon Weather
The average high temperature in July is 89.4 degrees, with an average low temperature in January of 26.3 degrees. The average rainfall is approximately 52.4 inches per year, with 2.9 inches of snow per year.
