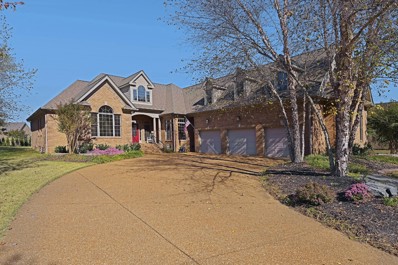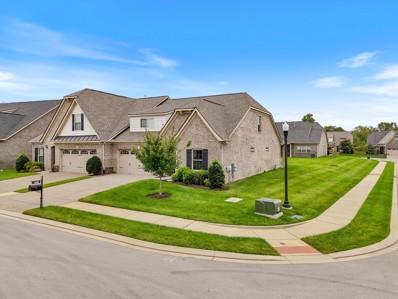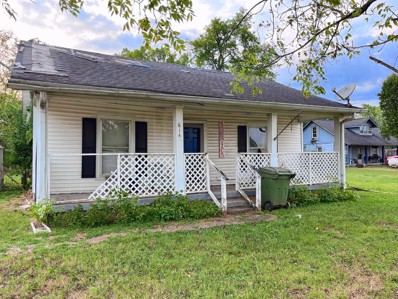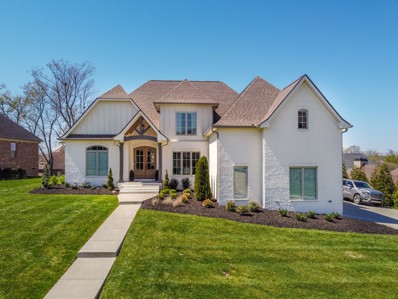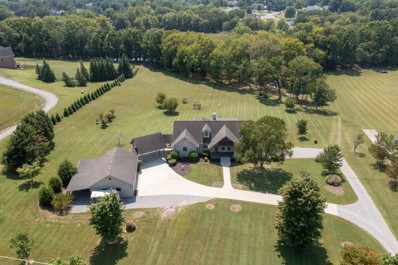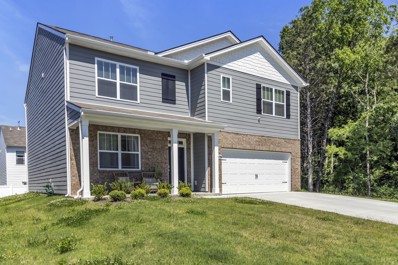Lebanon TN Homes for Sale
- Type:
- Single Family
- Sq.Ft.:
- 2,807
- Status:
- Active
- Beds:
- 4
- Lot size:
- 5.14 Acres
- Year built:
- 2024
- Baths:
- 3.00
- MLS#:
- 2764279
- Subdivision:
- N/a
ADDITIONAL INFORMATION
***Holiday special $5,000 towards appliances, blinds, & window treatments with accepted offer from now to the end of the year.*** Another exceptional home delivered by Fleming Homes. This Cumberland Plan is one of the most desired designs. This beautiful home showcases custom trim and millwork, expertly chosen finishes, fixtures, and color ranges, and an open, inviting layout. Situated on 5.14 acres, this property is insulated on a private estate setting with stunning country views while being conveniently located just 10 minutes from Lebanon, 12 minutes from Hartsville, and 30 minutes from BNA—perfect for those seeking the balance of rural charm and city accessibility. No HOA fees, so feel free to bring your animals and build your dream workshop. Call today to schedule your showing and become a part of the Fleming Homes family. (Ask about our preferred lender incentive!)
- Type:
- Single Family
- Sq.Ft.:
- 1,821
- Status:
- Active
- Beds:
- 4
- Year built:
- 2024
- Baths:
- 3.00
- MLS#:
- 2770729
- Subdivision:
- Hartmann Crossing
ADDITIONAL INFORMATION
Beautiful and cozy Edmon floor plan. House has beautiful and spacious LOT. Enjoy the spacious and open living concept. Tons of natural light and lots of closets. 4 nice sized bedrooms with 2.5 baths. Quartz countertops in kitchen and baths, stainless steel appliances, SMART HOME SYSTEM, Great WARRANTIES and much more! 1821 sq ft. LOW HOA FEES. Call me and let me tell you how I can help make this Your home! Taxes are estimated.
$739,900
206 Jarod Way Lebanon, TN 37087
- Type:
- Single Family
- Sq.Ft.:
- 3,352
- Status:
- Active
- Beds:
- 4
- Lot size:
- 0.54 Acres
- Year built:
- 1998
- Baths:
- 3.00
- MLS#:
- 2758883
- Subdivision:
- Richmond West
ADDITIONAL INFORMATION
Welcome to 206 Jared Way, a stunning single-family home located at the end of a quiet cul-de-sac in the prestigious Richmond West neighborhood on the west side of Lebanon. With 3,352 square feet of living space and situated on just over a half-acre lot, this beautifully maintained home offers a perfect combination of luxury and comfort. The spacious main-level master suite provides a private retreat, while three additional bedrooms upstairs share a full bathroom. A convenient half bath is located off the foyer for guests. The heart of the home is the gourmet eat-in kitchen, featuring granite countertops, an abundance of cabinetry, and a large kitchen island for additional storage. A kitchen table with matching granite and chairs will remain, making this an ideal space for family gatherings. The open-concept living room boasts a cozy fireplace and flows seamlessly into the adjoining dining room, perfect for formal or casual dining. For entertainment enthusiasts, the home includes a bonus room with plush theater seating and a large screen, offering an immersive movie experience (available if the price is right!). The unique Florida room/den overlooks the expansive backyard and the impressive 16x30 saltwater swimming pool, which is surrounded by stylish stamped concrete for a low-maintenance, resort-like feel. The outdoor space is perfect for entertaining or relaxing, with a large fenced-in yard offering privacy and plenty of room for guests. There is also a separate fenced area for pets, ensuring your furry friends have their own space to play.
$320,000
712 Mulberry St Lebanon, TN 37087
- Type:
- Single Family
- Sq.Ft.:
- 1,200
- Status:
- Active
- Beds:
- 4
- Lot size:
- 0.28 Acres
- Year built:
- 2008
- Baths:
- 2.00
- MLS#:
- 2748956
- Subdivision:
- Erby Jennings Prop
ADDITIONAL INFORMATION
This is a nice home with alot to offer. Convenient to everything. Home has brand new unused dishwasher, new unused stove, both bathrooms have new sinks with fixtures and new lighting with one bathroom being a Jack and Jill bath and the water heater and HVAC were replaced in 2017. Roof is 12 yrs old. This home is being offered with a 5000.00 upgrade allowance. Buyer and buyers agent to confirm all pertinent info.
$1,271,900
990 Burnt House Rd Lebanon, TN 37090
- Type:
- Single Family
- Sq.Ft.:
- 3,804
- Status:
- Active
- Beds:
- 4
- Lot size:
- 6 Acres
- Year built:
- 2024
- Baths:
- 5.00
- MLS#:
- 2748894
- Subdivision:
- N/a
ADDITIONAL INFORMATION
Stunning new build on 6 acre lot. Upon entry you will be welcomed into the foyer showcasing elaborate trim work & an open staircase w/ tons of natural light. Home features spacious eat in kitchen w/ quartz countertops, back splash, massive island w/ double depth cabinetry, white cabinets, SS appliances, double oven, pot filler, gas stove w/ custom hood & pantry. Solid hardwood flooring throughout main level, Living room boast "X" coffered ceiling & brick fireplace w/ gas logs, Main level primary ensuite with exposed beams, walk out door to back porch, double sink quartz vanity, walk in tiled shower, floating soaker tub, custom closet that connects to the utility room. Addt'l main level BR with full bath, 2nd level bedrooms share a Jack and Jill bath, massive vaulted ceiling bonus room w/ wet bar, and 1/2 bath. The back porch is perfect for entertaining w/ wood burning fireplace, direct entry door to 1/2 bath,grilling pad,& tongue & groove wood ceiling. Tankless WH & Concrete driveway!
$1,049,900
403 Amarillo Dr Lebanon, TN 37087
- Type:
- Single Family
- Sq.Ft.:
- 7,359
- Status:
- Active
- Beds:
- 5
- Lot size:
- 0.95 Acres
- Year built:
- 1987
- Baths:
- 6.00
- MLS#:
- 2760647
- Subdivision:
- Southfork Estate 2
ADDITIONAL INFORMATION
Discover your dream in Lebanon, Tennessee! This stunning custom brick executive home boasts 5 bedrooms and 5.5 bathrooms, spread across an impressive 7,359 square feet. Perfect for large families or those who love to entertain, this property offers spacious rooms and two of everything – kitchens, laundry rooms, and cozy fireplaces. The real showstopper is the outdoor oasis featuring a saltwater pool. Imagine lazy summer days lounging by the pool or hosting epic barbecues on the patio. Inside, a huge sun room brings the outdoors in, while hardwood floors and custom built-ins add a touch of elegance throughout. Need space for the in-laws or guests? No problem! This home includes a separate suite with its own full kitchen and entrance. Located near Hamilton Springs Station and Don Fox Community Park, you'll have easy access to both urban amenities and green spaces. It's not just a house – it's a lifestyle upgrade! Windows replaced in 2021, new $20,000 front door, roof 2017, new HVAC, new water heater, new carpet and hardwood flooring.
$1,150,000
2960 Canoe Branch Rd Lebanon, TN 37087
- Type:
- Single Family
- Sq.Ft.:
- 4,949
- Status:
- Active
- Beds:
- 5
- Lot size:
- 5.22 Acres
- Year built:
- 1996
- Baths:
- 4.00
- MLS#:
- 2748450
ADDITIONAL INFORMATION
Welcome to this stunning custom-renovated farmhouse that perfectly blends modern luxury with country charm. This property has three levels making it perfect for any multigenerational family. Step into the oversized kitchen, featuring quartz countertops, sleek cabinetry, and plenty of space for hosting. Right off of the kitchen you will find a beautiful sunroom featuring vaulted ceiling 6ft windows overlooking your back yard. There are two wood fireplaces on the main level can keep the entire home heated in the winters. Additionally The fully finished basement offers 10ft ceilings, another full kitchen, bedroom, office, and living room providing two separate living spaces with separate appliances. Outdoors, you'll find beautiful landscaping and plenty of porch swings to enjoy your mornings while taking in the breathtaking views and a walking trail. With the Cumberland river less than 3/4 mile wrapping around the property, creating a perfect natural setting to attract wildlife. Alarge detached garage is perfect for your hobbies, business opportunities, or storage. The garage features a massive 40x60 heated and cooled space, 12ft ceiling, 4 garage doors, two 12ft drive through doors, and 60x32 loft with 8ft wall and 12ft peak. 25x60 awning attached with concrete flooring on both sides.
$969,900
1155 Sugar Flat Rd Lebanon, TN 37087
- Type:
- Single Family
- Sq.Ft.:
- 4,837
- Status:
- Active
- Beds:
- 4
- Lot size:
- 5.05 Acres
- Year built:
- 2022
- Baths:
- 4.00
- MLS#:
- 2747934
- Subdivision:
- Joyce Ellis Subdivision
ADDITIONAL INFORMATION
Barndominium with wrap around porches on 5 acres built custom in 2022! The walls throughout are cedar as well as the cabinets and shelves! All bedrooms have big walk in closets, custom tile showers in the bathrooms, and upstairs there's a big master suite with one more room that could be finished out into a second master suite with plumbing roughed in and wall units in place! Currently a five bedroom home on a four bedroom septic. Premium granite in the kitchen and a bar space underneath the stairs with more storage! Custom light fixtures built into the corners of the bedrooms and custom hanging lights in the work shop which is also heated and cooled! Come check it out!
$399,900
924 Winston Ave Lebanon, TN 37087
- Type:
- Single Family
- Sq.Ft.:
- 1,484
- Status:
- Active
- Beds:
- 3
- Lot size:
- 0.46 Acres
- Year built:
- 1964
- Baths:
- 3.00
- MLS#:
- 2747860
- Subdivision:
- Oak Hill Sec 2
ADDITIONAL INFORMATION
Newly remodeled!1 car garage!! Kitchen has been opened up to the living room! New luxury laminate floors in kit, dining and living rm! Hardwood floors in hall and bedrooms! New recessed lighting, granite counters, sink, faucet, stove & dishwasher! New toilet,counter top, tile surround, and floor in hall bath! New luxury primary bath has a massive tiled shower, double vanitites & two closets! 3rd bath has new tiled shower with glass enclosure, toilet & fixtures! New awning over big back porch/carport! New rod iron back rails!
$825,000
707 Farmington Dr Lebanon, TN 37087
- Type:
- Single Family
- Sq.Ft.:
- 3,458
- Status:
- Active
- Beds:
- 4
- Lot size:
- 0.53 Acres
- Year built:
- 2010
- Baths:
- 3.00
- MLS#:
- 2751764
- Subdivision:
- Farmington Woods Ph 1
ADDITIONAL INFORMATION
The large windows, elegant French doors, and transom windows add abundant natural light to the kitchen, living, and dining area. This home features a split floor plan ideal for both privacy and convenience. The kitchen has beautiful custom cherry cabinets with granite countertops. Living room has custom ceiling and gas fireplace. All bedrooms are on the main level. The large primary includes a trey ceiling and ample closet space. The ensuite offers a walk-in shower, spa tub, skylight, and double vanity. Laundry room includes the W/D and utility sink. On the way up to the bonus room, admire the quarter sawn white oak flooring. You will find a bonus room and a flex space—perfect for a home office or fifth bedroom. Plenty of storage and an amazing 3-car garage. Enjoy outdoor living on the Trex deck with a cozy fire pit. Neighborhood is family-friendly, complete w/sidewalks, lighting, and underground utilities.Recent upgrades, include new carpet and fresh paint throughout.
- Type:
- Condo
- Sq.Ft.:
- 2,095
- Status:
- Active
- Beds:
- 2
- Lot size:
- 0.16 Acres
- Year built:
- 2017
- Baths:
- 3.00
- MLS#:
- 2749365
- Subdivision:
- Heritage Hills At Stonebridge
ADDITIONAL INFORMATION
P - Welcome to your charming corner-lot cottage in Lebanon's well known Stonebridge community! This beautifully designed condo, with 2 bedrooms, 3 baths, and a spacious loft, offers the perfect balance of cozy comfort and entertainment space. The open-concept living and kitchen area features stainless steel appliances and is ideal for hosting gatherings or enjoying a peaceful night in. With abundant natural light, the sunroom adds a versatile flex space on the main floor, leading out to a serene covered patio. Upstairs, the expansive loft with its own full bath offers endless possibilities—whether you envision a home office, an extra living area, or guest space. You'll also love the oversized walk-in attic for additional storage. With easy access to I40, commuting to Nashville is quick and convenient. Plus, you're close to BNA, Old Hickory Lake, and the Music City Star station. HOA fee includes lawn care and exterior maintenance. Enjoy the ultimate in relaxed, low maintenance living!
- Type:
- Townhouse
- Sq.Ft.:
- 1,422
- Status:
- Active
- Beds:
- 3
- Year built:
- 2019
- Baths:
- 3.00
- MLS#:
- 2751455
- Subdivision:
- Woodbridge Glen Sub
ADDITIONAL INFORMATION
Newer townhome nestled in a beautiful community ideally situated between Lebanon and Mt. Juliet, just off Hwy 109 and one mile south of I-40. This residence features picturesque rolling hills and tree-lined home sites, offering a serene living environment. The FRANKLIN boasts three bedrooms and two and a half baths, designed for modern living with elegant granite countertops and stainless steel appliances, including a gas range. Smart home features enhance convenience, while the versatile downstairs space can serve as a bedroom, office, or den, catering to your lifestyle needs. Enjoy the amenities of this upscale community such as a pool and 2 dog parks!
$1,075,000
2669 Mccrary Rd Lebanon, TN 37090
- Type:
- Single Family
- Sq.Ft.:
- 5,222
- Status:
- Active
- Beds:
- 6
- Lot size:
- 5.97 Acres
- Year built:
- 2005
- Baths:
- 5.00
- MLS#:
- 2747408
- Subdivision:
- N/a
ADDITIONAL INFORMATION
Under Contract and taking back-up offers. Amazing custom home located on nearly 6 ac +\- that is move in ready. This great place backs up to Cedar Forest Park giving you access to THOUSANDS of acres of public land for nature exploration, horse back riding or hunting. Complete In-Laws quarters in basement for additional family members or ancillary income. 30’x50’ detached shop with an additional 30’x60’ attached shed for all of your outdoor toys. Additional equipment shed located near the back of the property. Buyer/Buyers agent to confirm any and all pertinent information.
- Type:
- Single Family
- Sq.Ft.:
- 780
- Status:
- Active
- Beds:
- 3
- Lot size:
- 0.25 Acres
- Year built:
- 1922
- Baths:
- 2.00
- MLS#:
- 2746665
- Subdivision:
- Na
ADDITIONAL INFORMATION
**Coming Soon! Prime Investment Opportunity in a Growing Area** **Address:** 614 Tater Peeler Rd (Tear Down) **Terms:** Cash Offers Only Discover the potential of this property located in a rapidly developing area. With significant growth in the past years, this is your chance to create something truly special. **614 Tater Peeler Rd** is a tear-down, offering a blank canvas for your vision. Don't miss out on this unique opportunity to invest in a promising location. Contact us today for more
$1,200,000
203 Moore Rd Lebanon, TN 37087
- Type:
- Single Family
- Sq.Ft.:
- 3,655
- Status:
- Active
- Beds:
- 4
- Lot size:
- 5.46 Acres
- Year built:
- 2003
- Baths:
- 3.00
- MLS#:
- 1278681
- Subdivision:
- Johnson Prop
ADDITIONAL INFORMATION
Nestled on 5.46 acres, this estate harmoniously blends rustic charm & modern design, offering a quiet retreat or homesteading potential amidst serene creeks & abundant wildlife. The 3,655 sq. ft. open floor plan, with German-engineered flooring, is ideal for both grand entertaining & cozy family life. Four spacious bedrooms & 3 baths include dual master suites - one is a private retreat, perfect for an in-law suite or rental. The other: a blank canvas awaiting your personal touch. The chef's kitchen boasts white shaker cabinets, quartz countertops, & a large walk-in pantry. A dreamy laundry room adds style & function. A commercial-grade concrete bridge enhances the impressive approach to the home. Located in sought-after area w/ top-rated schools, privacy & convenience are assured. New septic system & 5-bedroom permit offer peace of mind. Upstairs bonus rooms provide endless possibilities- theater, gym, or studio? Option to acquire an additional 10-acre tract adds investment potential.
$1,199,777
1040 Burnt House Rd Lebanon, TN 37090
- Type:
- Single Family
- Sq.Ft.:
- 3,640
- Status:
- Active
- Beds:
- 4
- Lot size:
- 6.94 Acres
- Year built:
- 2024
- Baths:
- 4.00
- MLS#:
- 2751438
- Subdivision:
- N/a
ADDITIONAL INFORMATION
Seller offering $12K towards upgrades or rate buydown! Preferred lender incentive up to 1% of purchase price towards closing cost! STUNNING NEW HOME W/ A WARM AND INVITING ENTRYWAY LEADING INTO THE SPACIOUS GREAT ROOM W/ A VIEW OF THE OUTDOOR FIREPLACE *OPEN FLOOR PLAN WITH A DETAILED TRIM WORK THROUGHOUT* KITCHEN FEATURING A LARGE ISLAND W/ AMPLE SEATING/QUARTZ COUNTER TOPS/DOUBLE OVENS AND A SPACIOUS PANTRY* 4 BEDROOMS AND A HUGE BONUS ROOM W/ WET BAR* LARGE BACK PATIO PERFECT FOR ENTERTAINING! WITH NEARLY 7 ACRES YOU HAVE PLENTY OF OUTDOOR OPTIONS FOR GARDENING, LANDSCAPING, OR RECREATIONAL ACTIVITIES! 3 CAR GARAGE! WELCOME TO YOUR DREAM HOME!!
$529,900
132 Pima Trl Lebanon, TN 37087
- Type:
- Single Family
- Sq.Ft.:
- 2,304
- Status:
- Active
- Beds:
- 3
- Lot size:
- 0.23 Acres
- Year built:
- 2021
- Baths:
- 2.00
- MLS#:
- 2745555
- Subdivision:
- Timber Ridge Subdivision
ADDITIONAL INFORMATION
*Move-In Ready Opportunity in Timber Ridge*Highly Desired Edgewood Plan by Eastland Construction*Main Level Living w/ Bonus & Separate Office Space over Garage*Hardwood Flooring Throughout*Custom Cabinetry*Soft-Close Hinges*Granite Countertops*Custom Tile Backsplash*Stainless Steel Appliances*Electric Range with Gas Hookup Available*Refrigerator Remains*Spacious Kitchen Pantry*Wainscoting in Foyer & Formal Dining Space*Floor to Ceiling Stone Fireplace w/Gas Logs in Great Room*Massive Primary Suite w/Walk-In Closet*Primary Bath with Custom Tile Shower, Separate Soaking Tub, and Dual Granite Vanity*Spacious Guest Bedrooms*Guest Bathroom with Tub/Shower Combo*Tiled Laundry Room*Level & Fenced Backyard*Green Giant Trees Lining Rear Property Line to Create Natural Future Privacy*Neatly Manicured Lawn & Landscape*Covered Rear Aggregate Patio with Outdoor Fan*Two Car Garage*Pull Down Attic Access for Additional Storage Needs*Concrete Drive*Walkable Community*
$309,900
772 Mickelson Way Lebanon, TN 37087
- Type:
- Townhouse
- Sq.Ft.:
- 1,846
- Status:
- Active
- Beds:
- 3
- Year built:
- 2021
- Baths:
- 3.00
- MLS#:
- 2744943
- Subdivision:
- Vineyard Grove Townhomes
ADDITIONAL INFORMATION
**Seller will pay 1 year of HOA fees with acceptable offer** Open concept layout-Primary en suite on main-Flex space- Attached Garage. Upstairs features 2 additional bedrooms and a full bath. Back patio area is perfect for enjoying crisp fall evenings. Come see your new home today!
$437,900
144 Merion Way Lebanon, TN 37087
- Type:
- Single Family
- Sq.Ft.:
- 2,308
- Status:
- Active
- Beds:
- 4
- Lot size:
- 0.14 Acres
- Year built:
- 2023
- Baths:
- 3.00
- MLS#:
- 2773448
- Subdivision:
- Vineyard Grove Ph3a
ADDITIONAL INFORMATION
**5.24% VA Assumable Loan** Almost New Cumberland Floorplan at Vineyard Grove!! The Cumberland features 3 bedrooms on the main floor, including a spacious owner’s suite, a second and third bedroom which could be purposed as a great work-from-home option. Upstairs, find a HUGE bonus room and 4th bedroom with an attached bath and loft and tons of storage. Key features include: Quartz countertops & backsplash in the kitchen, Luxury hard surface flooring, owner’s suite with a walk-in tile shower & custom built-ins, smart home features, including a Ring Security system, 2" blinds throughout, plantation shutters, and lots of storage space. You'll love the spacious backyard with a new privacy fence. Vineyard Grove is a master-planned community with sidewalks, a brand-new pool, and minutes from the historic Lebanon square. Don’t miss out on this opportunity!
$1,125,000
304 Charleston St Lebanon, TN 37087
- Type:
- Single Family
- Sq.Ft.:
- 4,202
- Status:
- Active
- Beds:
- 5
- Lot size:
- 0.36 Acres
- Year built:
- 2021
- Baths:
- 5.00
- MLS#:
- 2744043
- Subdivision:
- Hamilton Springs Sec1 Ph3
ADDITIONAL INFORMATION
Only a short 30 minute drive to Nashville or hop on the Music City Star, located less than two miles away for your convenient commute or outings. This stunning 5-bedroom, 4-bathroom home offers luxury and comfort at every turn. The open-concept design is perfect for entertaining, featuring an oversized waterfall island in the gourmet kitchen, complete with top-of-the-line appliances and gas range. Enjoy the heated saltwater pool in your private backyard oasis. The primary suite includes two separate massive walk-in closets for him and her, offering abundant storage space and a truly luxury powder room. Upstairs, a fully equipped in-law or teen suite with its own kitchen and large bonus room. Racedeck flooring installed in the garage. There is more than enough storage for all of your needs in the oversized decked attic space and tall crawlspace for your outdoor needs. Enjoy beautiful views outside your oversized windows and back porch.
$1,775,000
254 Davis Rd Lebanon, TN 37087
- Type:
- Single Family
- Sq.Ft.:
- 3,511
- Status:
- Active
- Beds:
- 4
- Lot size:
- 6.61 Acres
- Year built:
- 2005
- Baths:
- 3.00
- MLS#:
- 2743849
- Subdivision:
- Oakland Estates
ADDITIONAL INFORMATION
6.61 +/- ACRES on Old Hickory Lake only 30 miles to Nashville International Airport. A rare opportunity to enjoy peaceful lake living with a gentle walk to a PRIVATE COVERED BOAT DOCK w/boat lift, lights, sun deck, Pavilion w/BBQ PIT, or a backyard Pergola. This charming home was designed & custom built by the owner. Finished +/-3,511 SF plus +/-2,366 SF BASEMENT offers large windows, pedestrian entries, 2-car garage,16’X20’ shop area w/work benches. 2024 Interior painted throughout, new carpet, hardwoods refinished. Stone F/P, propane gas or wood burning. Beautiful views of land, lake, nature available from numerous windows, porches & 2019 TREX DECK. Dogwood, red maple, river birch, tulip poplar, red bud, pecan trees, and blueberry bushes, enhance the landscape. 40’X28’ 2-Car Garage at main level 2-Car Breezeway adds covered parking or patio space New Upstairs HVAC 2022, water heater, garbage disposal 2024. Exterior Hardie Siding & Cultured Stone. HIGH SPEED FIBER INTERNET
$1,119,900
819 Stonebrook Dr Lebanon, TN 37087
- Type:
- Single Family
- Sq.Ft.:
- 3,515
- Status:
- Active
- Beds:
- 4
- Lot size:
- 0.59 Acres
- Year built:
- 2018
- Baths:
- 3.00
- MLS#:
- 2744532
- Subdivision:
- Stonebrook Falls
ADDITIONAL INFORMATION
Welcome to this gorgeous "FEELS LIKE NEW" lake home w/PERSONAL boat slip (1 of 5) in the Stonebrook Falls community dock! Quality details inside & out! This FRESHLY PAINTED retreat in the GATED community offers 3BR ON MAIN level w/bonus, BR/BA upstairs, GLEAMING hardwoods thru-out downstairs, plus a KITCHEN THAT WOULD EXCITE the best of chefs w/CUSTOM cabinetry, large island, double ovens & walk-in pantry! The family room w/stone FP leads you to the screened in porch w/FP and WELCOMES you outside to the oversized stamped concrete patio for all your grilling needs & your outdoor fun! Enjoy views of the lake and take a short walk thru the woods to your PERSONAL BOAT SLIPS! After a full day, enjoy a STEAM in your "Deluxe Steam Sauna Room"! Just a short 4.5 mile drive to FRIENDSHIP CHRISTIAN SCHOOL! Easy access to 109 & I-40! Get ready to embrace a lifestyle that blends CONVENIENCE, LUXURY & A TOUCH OF NATURE'S SPLENDOR. This home is not just a place to live—it's a place to THRIVE!
$1,039,900
847 Brook Trl Lebanon, TN 37087
Open House:
Sunday, 1/19 2:00-4:00PM
- Type:
- Single Family
- Sq.Ft.:
- 3,748
- Status:
- Active
- Beds:
- 4
- Lot size:
- 0.4 Acres
- Year built:
- 2024
- Baths:
- 3.00
- MLS#:
- 2744879
- Subdivision:
- The Reserve Farmington Woods Ph10
ADDITIONAL INFORMATION
*** $15,000 toward closing cost and/or rate buy down with Preferred Lender***Quality Built New Construction by Tim Tomlinson Homes Modern Designer Finishes Impressive Trimwork Quartz/Tile Hardwoods Throughout Main Level All Closets Feature Wood Shelving Eat In Kitchen w/ Built In Desk Area, Walk In Pantry, SS Kitchen Aid Appliances, Island, Quartz Backsplash & Countertops Living Room w/ Gas Fireplace, Built In Bookcases & Coffered Ceiling Formal Dining Room Primary Bedroom Suite w/ Tongue & Groove Ceiling, Impressive Walk In Closet, Full Bath w/ Walk In Tile/Glass Shower, Freestanding Tub & Double Vanities Laundry Room w/ Tile Floors & Built In Storage Cabinets Massive Bonus Room w/ Volume Ceilings + 2BR/1BA + Office Upstairs Ample Storage Insulated 3 Car Garage (& Garage Doors) w/ Mud Bench Encapsulated Crawlspace Covered Patio w/ Wood Ceilings & Ceiling Fan Grilling Patio Custom Lighting & Plumbing Package
$325,000
5555 Carthage Hwy Lebanon, TN 37087
- Type:
- Mobile Home
- Sq.Ft.:
- 1,512
- Status:
- Active
- Beds:
- 2
- Lot size:
- 3.62 Acres
- Year built:
- 2013
- Baths:
- 2.00
- MLS#:
- 2776008
- Subdivision:
- Hatcher
ADDITIONAL INFORMATION
Motivated Seller!!! Great updated home with 2 bedrooms/2 full baths with an additional room used as an office/additional bedroom on the East side of Lebanon, situated on a beautiful treed lot with an amazing detached garage/shop. 2 bedroom septic. Buyer/Buyers agent to confirm all pertinent information. Show and sale!
$458,000
2209 Averee Ct Lebanon, TN 37087
- Type:
- Single Family
- Sq.Ft.:
- 2,511
- Status:
- Active
- Beds:
- 5
- Lot size:
- 0.16 Acres
- Year built:
- 2023
- Baths:
- 3.00
- MLS#:
- 2745861
- Subdivision:
- Villages Of Hunters Point Ph 5b
ADDITIONAL INFORMATION
Welcome to your dream home, a stunning residence just one year young! Step through the elegant transom entry door and into a bright and inviting space designed for modern living. The eat-in kitchen is a chef's delight, featuring beautiful granite countertops, a stylish tile backsplash, stainless steel appliances, a gas stove, and a convenient walk-in pantry. Enjoy the luxury of a main-level home office and a junior suite, perfect for guests or family members. Upstairs, the primary bedroom awaits, complete with a full bath, a spacious walk-in closet, and a handy laundry room for added convenience. The property boasts a two-car garage and a lovely patio, ideal for outdoor relaxation. Located in a vibrant community with a pool, playground, and charming curbed streets with sidewalks, this home offers the perfect blend of comfort and convenience. Don’t miss out on this incredible opportunity! Ask About Preferred Realtor Lender Credit of $2000!
Andrea D. Conner, License 344441, Xome Inc., License 262361, [email protected], 844-400-XOME (9663), 751 Highway 121 Bypass, Suite 100, Lewisville, Texas 75067


Listings courtesy of RealTracs MLS as distributed by MLS GRID, based on information submitted to the MLS GRID as of {{last updated}}.. All data is obtained from various sources and may not have been verified by broker or MLS GRID. Supplied Open House Information is subject to change without notice. All information should be independently reviewed and verified for accuracy. Properties may or may not be listed by the office/agent presenting the information. The Digital Millennium Copyright Act of 1998, 17 U.S.C. § 512 (the “DMCA”) provides recourse for copyright owners who believe that material appearing on the Internet infringes their rights under U.S. copyright law. If you believe in good faith that any content or material made available in connection with our website or services infringes your copyright, you (or your agent) may send us a notice requesting that the content or material be removed, or access to it blocked. Notices must be sent in writing by email to [email protected]. The DMCA requires that your notice of alleged copyright infringement include the following information: (1) description of the copyrighted work that is the subject of claimed infringement; (2) description of the alleged infringing content and information sufficient to permit us to locate the content; (3) contact information for you, including your address, telephone number and email address; (4) a statement by you that you have a good faith belief that the content in the manner complained of is not authorized by the copyright owner, or its agent, or by the operation of any law; (5) a statement by you, signed under penalty of perjury, that the information in the notification is accurate and that you have the authority to enforce the copyrights that are claimed to be infringed; and (6) a physical or electronic signature of the copyright owner or a person authorized to act on the copyright owner’s behalf. Failure t
| Real Estate listings held by other brokerage firms are marked with the name of the listing broker. Information being provided is for consumers' personal, non-commercial use and may not be used for any purpose other than to identify prospective properties consumers may be interested in purchasing. Copyright 2025 Knoxville Area Association of Realtors. All rights reserved. |
Lebanon Real Estate
The median home value in Lebanon, TN is $396,005. This is lower than the county median home value of $461,600. The national median home value is $338,100. The average price of homes sold in Lebanon, TN is $396,005. Approximately 53.77% of Lebanon homes are owned, compared to 40.47% rented, while 5.76% are vacant. Lebanon real estate listings include condos, townhomes, and single family homes for sale. Commercial properties are also available. If you see a property you’re interested in, contact a Lebanon real estate agent to arrange a tour today!
Lebanon, Tennessee has a population of 37,471. Lebanon is less family-centric than the surrounding county with 31.4% of the households containing married families with children. The county average for households married with children is 35.53%.
The median household income in Lebanon, Tennessee is $60,582. The median household income for the surrounding county is $82,224 compared to the national median of $69,021. The median age of people living in Lebanon is 35.5 years.
Lebanon Weather
The average high temperature in July is 89.4 degrees, with an average low temperature in January of 26.3 degrees. The average rainfall is approximately 52.4 inches per year, with 2.9 inches of snow per year.









