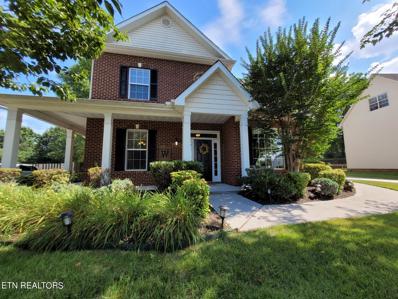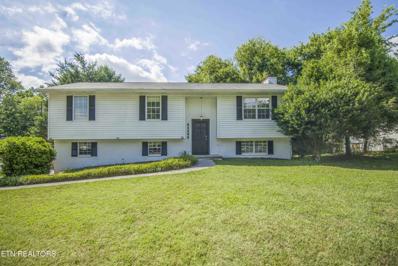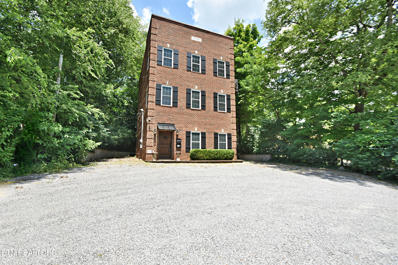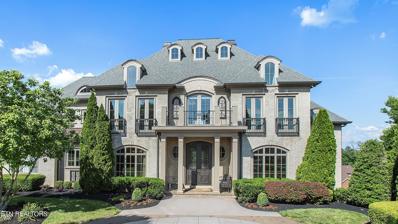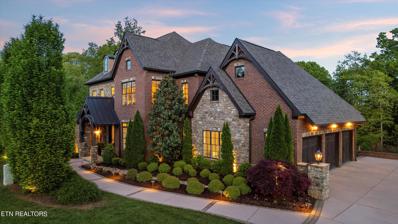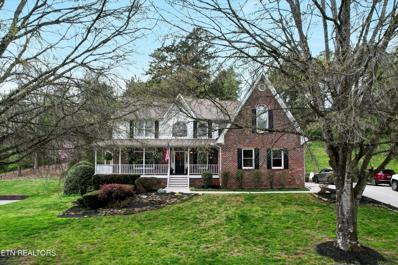Knoxville TN Homes for Sale
- Type:
- Single Family
- Sq.Ft.:
- 3,165
- Status:
- Active
- Beds:
- 4
- Lot size:
- 0.3 Acres
- Year built:
- 2003
- Baths:
- 4.00
- MLS#:
- 1268086
- Subdivision:
- Rockwell Farm
ADDITIONAL INFORMATION
3,000+ sqft home located in Rockewell Farms subdivision! Features include: Family room with stone fireplace; Kitchen with tile backsplash and stainless steel appliances and solid surface counter tops; Formal dining room with tray ceiling and wainscoting; Hardwood floors on main level; Main level office with transom glass; Upstairs features master suite, master bathroom with dual sinks, jetted tub, and walk-in shower; 3 additional bedrooms and 2 full baths; 3rd level with spacious bonus room, with wet bar. Home sits on level lot with screened in/covered patio area overlooking private, back lot
$460,000
10805 Dundee Rd Knoxville, TN 37934
- Type:
- Single Family
- Sq.Ft.:
- 2,200
- Status:
- Active
- Beds:
- 4
- Lot size:
- 0.86 Acres
- Year built:
- 1978
- Baths:
- 3.00
- MLS#:
- 1267902
- Subdivision:
- Stonecrest
ADDITIONAL INFORMATION
Great location on a 4 bedroom home in the heart of Farragut! Inground Pool, Fenced yard, ALL Farragut Schools. Well maintained house and beautifully landscaped yard...tons of potential.
- Type:
- Single Family
- Sq.Ft.:
- 3,381
- Status:
- Active
- Beds:
- 4
- Lot size:
- 0.23 Acres
- Year built:
- 2021
- Baths:
- 3.00
- MLS#:
- 1267277
- Subdivision:
- Brookmere Phase 2
ADDITIONAL INFORMATION
Welcome to your dream home in the prestigious Brookmere subdivision! This luxury 4-bedroom, 3-bathroom residence offers the perfect blend of elegance and modern convenience. With 3381 square feet of meticulously maintained living space, this like-new home is designed to impress. Step inside to discover an open concept layout that seamlessly connects the living, dining, and kitchen areas, creating an inviting atmosphere for both entertaining and everyday living. The gourmet kitchen boasts high-end finishes, ample cabinetry, and a large island, making it the heart of the home. The owner's suite is conveniently located on the main floor, featuring a spacious 13'x10' walk-in closet that provides ample storage for all your wardrobe needs. An additional bedroom on the main floor offers flexibility for guests or a home office. Upstairs, you'll find two more generously sized bedrooms and additional living space, perfect for family gatherings or a media room. The stylish design and high-quality finishes throughout the home ensure a luxurious lifestyle for its new owners. Situated in the highly sought-after Brookmere subdivision, this property offers a serene and upscale living environment, while still being close to all the amenities you need. Don't miss the opportunity to make this exquisite house your new home!
- Type:
- Single Family
- Sq.Ft.:
- 3,120
- Status:
- Active
- Beds:
- 4
- Lot size:
- 0.2 Acres
- Year built:
- 2012
- Baths:
- 5.00
- MLS#:
- 1267655
ADDITIONAL INFORMATION
Discover the perfect blend of charm and versatility with this classic all-brick property in the highly sought-after West Knoxville area. Boasting 12-foot ceilings and exquisite trim work, this property exudes character and elegance. Located in the thriving community of Farragut, this property offers unparalleled convenience. Enjoy close proximity to the beautiful lake and marina, as well as the bustling Turkey Creek shopping district. Nestled next to the historic old town of Farragut, this location provides a unique mix of old-world charm and modern amenities. With C-A General Business zoning, this property is ideal for a variety of uses, making it a fantastic investment opportunity. Don't miss your chance to own a piece of prime West Knoxville real estate in one of the most popular and growing areas.
- Type:
- Single Family
- Sq.Ft.:
- 4,147
- Status:
- Active
- Beds:
- 5
- Lot size:
- 0.4 Acres
- Year built:
- 1987
- Baths:
- 4.00
- MLS#:
- 1266762
- Subdivision:
- Sugarwood Unit 4
ADDITIONAL INFORMATION
Beautiful 5-Bedroom Home in Highly Sought-After Farragut Neighborhood. Discover the perfect family home in one of the area's most desirable communities! This stunning 5- bedroom, 4-full bathroom home is designed for comfort and style, with an expansive sunroom, large bonus room over the garage, a main floor bedroom and full bath. Welcome into the grand foyer, to your left, a formal dining room and to the right a formal living room or would make a wonderful home office space, both with loads of natural light. The family room boasts a brick wood burning fireplace, and space for lots of family to gather. The gourmet kitchen provides custom cabinets, stainless steel appliances, granite countertops, a breakfast bar, and a bonus beverage/wine cooler. Also, an additional breakfast area for ample seating that leads into the spacious sunroom. This space has so many possibilities for relaxing and entertaining. A separate laundry room with storage and more storage in the hall leading up to a massive bonus room with built in cabinetry. It would make a great TV Room, Teen Space or Game Room! Upstairs are 4 bedrooms, the primary bedroom and en-suite, walk in closet with built ins, Jacuzzi tub, double vanity, and separate shower. There is also another bedroom with an attached full bath, would make a lovely second primary bedroom. 2 more bedrooms, a full hall bath, and loft area finish out this level nicely. Enjoy the tranquil backyard with a lush, park-like setting featuring a beautiful pear tree. The deck has been replaced with new composite decking. Sugarwood community amenities include a community pool with swim team, tennis courts, basketball, BBQ area with grill and fire pit, playground and large activity field, perfect for recreation and socializing. New Water Heater, and 1 New HVAC Unit. NEW WINDOWS IN SUNROOM. This home is nestled in perfect proximity to ALL FARRAGUT SCHOOLS, shopping, eateries, parks, Willow Creek Golf Course, Greenway access, and the lake nearby. Schedule your private showing today. *Information taken from seller information and tax records, buyers and buyers agents to verify all information contained herein, including square footage.
- Type:
- Single Family
- Sq.Ft.:
- 2,889
- Status:
- Active
- Beds:
- 4
- Lot size:
- 0.2 Acres
- Year built:
- 2012
- Baths:
- 3.00
- MLS#:
- 1266093
- Subdivision:
- Baldwin Park
ADDITIONAL INFORMATION
We've ENHANCED.........lots of UPDATED FEATURES........Come take a look as you will be PLEASED!!! The Greywood's Gracious Front Entry Invites YOU to an Open Floorplan. Please notice the 3 Main Level Bedrooms & 3 Full Baths which expertly mixes Traditional Charm & Modern Design. Step Through the Foyer into Views of the Main Living Dining Room and Great Room Area The Stunning Great Room is enhanced by Custom Built-Ins, Cottage Windows, Classic Fireplace and overlooks the Updated Gourmet Kitchen with New Counter-Tops, Painted Kitchen Cabinets, Designer Lighting, plus walk-in Pantry, Stainless Gas Appliances & Charming Breakfast Nook! Exiting the Great Room the Greywood over looks a very PRIVATE and SPACIOUS COVERED PORCH !! Upper level includes the oversized Bonus Room plus another Finished Study or Bedroom. These spaces are ideal for Every Day Living or Entertaining! Custom Plantation Shutters are always a PLUS!!! Did I mention the gleaming hardwoods as they are also a PLUS!!!Professionally Landscaped Entire yard irrigation. Gutter Guards Freshly Painted Interior...New Designer Lighting....New Kitchen Couinter Tops...Painted Kitchen Cabinets..New Bonus Room Carpet ... So many UPDATED DESIGNER FEATURES....YOU WILL LOVE THIS HOME in this one of a kind Farragut Neighborhood Dont forget NO CITY TAXES....minutes from boutique shopping, grocery stores, medical facilities, gourmet dining, interstate, lakes, additional parks!! from tApprox 30 minutes from he University Of Tennessee Activities, Airport and Knoxville Downtown activites!! All kitchen appliances convey as well as the Refrigerator in garage.
$3,400,000
12804 Farmgate Lane Knoxville, TN 37934
- Type:
- Other
- Sq.Ft.:
- 10,108
- Status:
- Active
- Beds:
- 5
- Lot size:
- 0.82 Acres
- Year built:
- 2011
- Baths:
- 9.00
- MLS#:
- 1265245
- Subdivision:
- Bridgemore
ADDITIONAL INFORMATION
This custom estate is absolutely breathtaking! From the moment you arrive in the cul-de-sac, it's clear this home is something special. The attention to detail, from the custom millwork to the minimum 10 ft ceilings in every living space, create an atmosphere of elegance and spaciousness. Add in the incredible views of the mountains from the grand covered porch and this home is just about perfect! The main level primary suite is like a true retreat, with its own private hall for access. Large spa like primary bath with double closets and storage galore. Notice the touch of the Juliet balconies off the upstairs bedrooms, adding a sense of charm and whimsy to the home. With each of the five bedrooms having their own ensuite bathrooms, luxury and comfort are guaranteed for every guest. With the multiple executive office spaces, it's perfect for those who work from home. The inclusion of two full kitchens, a wine cellar, exercise room, theater space, and laundry rooms on multiple levels ensures that every need is catered to. Finish it off with a four car gated garage area. The fenced-in yard and courtyard area provide both security and functionality. The back lawn is large enough for a great outdoor entertaining area or just simply enjoying the outdoor space. Overall, this estate is a true masterpiece, combining luxury, comfort, and functionality in a stunning setting. It's definitely a must-see!
Open House:
Wednesday, 1/1 8:00-7:00PM
- Type:
- Single Family
- Sq.Ft.:
- 2,390
- Status:
- Active
- Beds:
- 4
- Lot size:
- 0.23 Acres
- Year built:
- 2004
- Baths:
- 3.00
- MLS#:
- 1265356
- Subdivision:
- Rockwell Farm Unit 5
ADDITIONAL INFORMATION
Welcome to this beautiful property with unique features that set it apart. The cozy fireplace adds warmth to the living area, while the kitchen is tastefully designed with an elegant accent backsplash. The primary bathroom offers a relaxing retreat with a separate tub and shower. The primary bedroom includes a spacious walk-in closet for plenty of storage. Enjoy outdoor living on the covered patio, perfect for entertaining, and a fenced-in backyard for privacy and security. This property perfectly blends comfort and style, waiting for its new owner. This home has been virtually staged to illustrate its potential.
$3,495,000
12914 Farmgate Lane Knoxville, TN 37934
- Type:
- Single Family
- Sq.Ft.:
- 8,469
- Status:
- Active
- Beds:
- 5
- Lot size:
- 0.99 Acres
- Year built:
- 2017
- Baths:
- 9.00
- MLS#:
- 1260647
- Subdivision:
- Bridgemore S/d Phase 1 Resub
ADDITIONAL INFORMATION
This elegant masterpiece sits on one of the few double lots available in the luxurious Bridgemore subdivision. Just shy of one acre (.99) the space and privacy you'll enjoy in this home is truly breathtaking. The architect brilliantly designed the home to fit seamlessly with the land, and it is designed for you to relax intimately with family and friends, yet easily switch gears, and entertain on a grand scale! With custom finishes and crafted millwork throughout the 8499 sq ft home, you truly have everything needed to live the highest quality life. The open floor plan on the main level features a large office with custom cabinetry, and not one, but two comfortable living areas each with their own fireplace. Step outside onto the covered porch and enjoy the beautiful brick arches, with an outdoor kitchen and fireplace - perfect for entertaining guests on those amazing East Tennessee fall evenings. Back inside, find the spacious, gourmet chef's kitchen that is carefully curated for efficacious style. This space boasts double islands, a Thermadore range, double ovens, plentiful cabinet and counter space, a built in Miele espresso machine, an expansive walk-in pantry, butler's pantry, and an elegant formal dining room. Finishing out the main level is the primary bedroom suite; this wonderfully designed respite from everyday stresses has views of the woods, a luxurious spa bathroom, and custom double closets, making it the perfect place to unwind. The 2nd level of the home boasts three additional bedroom suites with three full bathrooms, and a large bonus room complete with a wet bar. This floor is designed for your family to have their own spaces to relax in. There is also a surprise on the second floor! There is 951 sq ft of unfinished space that can be easily finished adding additional living quarters if needed (owners have plans). It is a space large enough to efficiently turn into whatever you want - this is such a wonderful bonus in a house of this quality! As we travel downstairs from the main level we encounter the entertainers dream, with a full sized bar and a huge entertainment area in which to watch the game or play games!! OR you can step away and relax in the exquisitely finished wine cellar. This level has so much to offer with rooms that branch off into a second laundry room with a built-in dog washing station, a workout room and full gym, another bedroom suite for your guests, a crafting station where you can store all your favorite holiday essentials, and more storage than you could possibly need!! Next we turn our attention to the crown jewel of this exquisite home - THE WORLD CLASS BACK YARD AND POOL!! - This outdoor space is amazing and the possibilities are endless. Relax in luxury as you enjoy the wooded park like setting, the gas firepit, swimming in the multilevel gunite pool and spa, or just sunbathing while enjoying the serenity of this private oasis. To the right of the pool is the beautifully manicured lawn that is perfect for playing ball or putting up a commercial sized tent and having a ball! Just another example of how this home can seamlessly switch from living your best life with your family and hosting the best party in Knoxville! Please reach out to the list agent to schedule your private showing.
- Type:
- Single Family
- Sq.Ft.:
- 4,392
- Status:
- Active
- Beds:
- 4
- Lot size:
- 0.81 Acres
- Year built:
- 1993
- Baths:
- 4.00
- MLS#:
- 1258683
- Subdivision:
- Fox Run S/d Phase 2
ADDITIONAL INFORMATION
Priced now to allow for updates! Create the home you love on the boulevard of desirable Fox Run community which boasts tree lined streets, pool, clubhouse & tennis courts. Conveniently located to shopping, restaurants, parks & schools. A rare 2 story home w/ finished basement that includes media room, exercise space, 2nd family room & full bath. Natural light fills the main level living, dining & family rooms, 1/2 bath, as well as the eat-in kitchen w/granite counters & newer appliances. Enjoy the outdoors on the front wrap-around porch, back deck or screened porch. Primary suite plus 3 add'l bedrooms, laundry, office, bath & open bonus area are found on the 2nd floor.
$3,450,000
710 Barnsley Rd Knoxville, TN 37934
- Type:
- Single Family
- Sq.Ft.:
- 10,277
- Status:
- Active
- Beds:
- 6
- Lot size:
- 1.12 Acres
- Year built:
- 2013
- Baths:
- 9.00
- MLS#:
- 1249497
- Subdivision:
- Bridgemore
ADDITIONAL INFORMATION
This exquisite Tuscan-inspired residence reflects the meticulous craftsmanship of a true artistic visionary. The entrance, adorned with a splendid sheltered portico, offers a glimpse of the exceptional quality that awaits within. Upon crossing the threshold, one is enveloped in an ambiance designed to evoke a sense of artistic appreciation. Every facet of this home, from its paintings and sculptures to its architectural marvels, serve as a grand expression that harmonizes seamlessly with the natural beauty of East Tennessee's rolling hills. Impeccable attention to detail is evident throughout, showcased by custom cabinetry gracing the entire residence, arched stone entries leading to the dining room and office, granite countertops adorning the kitchen and all bathrooms, and lofty ceilings, many reaching 10/11 feet or higher, with some featuring coffered designs. The main level hosts a full bar in the great room, along with two bedrooms, including the master suite, complete with his and her walk in closets and a guest suite. Situated on two prime lots in Bridgemore, this home is a testament to unparalleled craftsmanship. The culinary kitchen, ideal for entertaining, seamlessly connects to a vast covered porch boasting a grilling station and fireplace with morning views you can not beat! The fully finished basement offers an 8K projector theater room, a bedroom suite, a wine room, and a game room, complemented by another covered porch with natural gas fireplace. The upper level features a library, media room, exercise room, and three additional bedrooms all with en-suite bathrooms and walk in closets. The landscaping, thoughtfully curated to harmonize with the home's color palette, becomes a breathtaking spectacle at night, illuminated to accentuate both the natural surroundings and the architectural brilliance. The integration of a surround sound system throughout the residence attests to a profound appreciation for the art of fine audio. The home also boasts abundant storage, from pantry to two oversized attics! Undoubtedly, this residence has got to be on your bucket list.
| Real Estate listings held by other brokerage firms are marked with the name of the listing broker. Information being provided is for consumers' personal, non-commercial use and may not be used for any purpose other than to identify prospective properties consumers may be interested in purchasing. Copyright 2024 Knoxville Area Association of Realtors. All rights reserved. |
Knoxville Real Estate
The median home value in Knoxville, TN is $559,200. This is higher than the county median home value of $320,000. The national median home value is $338,100. The average price of homes sold in Knoxville, TN is $559,200. Approximately 83.64% of Knoxville homes are owned, compared to 13.89% rented, while 2.47% are vacant. Knoxville real estate listings include condos, townhomes, and single family homes for sale. Commercial properties are also available. If you see a property you’re interested in, contact a Knoxville real estate agent to arrange a tour today!
Knoxville, Tennessee 37934 has a population of 23,388. Knoxville 37934 is more family-centric than the surrounding county with 34.26% of the households containing married families with children. The county average for households married with children is 31.43%.
The median household income in Knoxville, Tennessee 37934 is $119,167. The median household income for the surrounding county is $62,911 compared to the national median of $69,021. The median age of people living in Knoxville 37934 is 47.8 years.
Knoxville Weather
The average high temperature in July is 88.5 degrees, with an average low temperature in January of 28.3 degrees. The average rainfall is approximately 52.5 inches per year, with 6.2 inches of snow per year.
